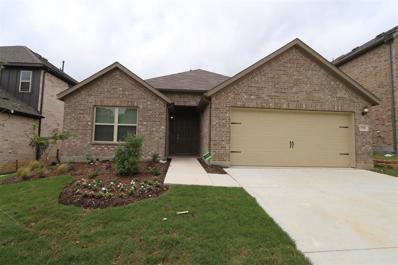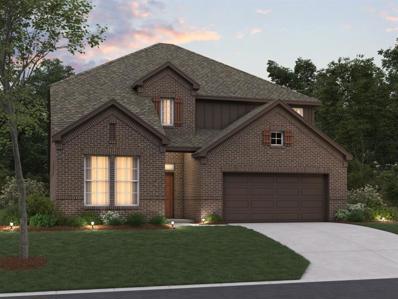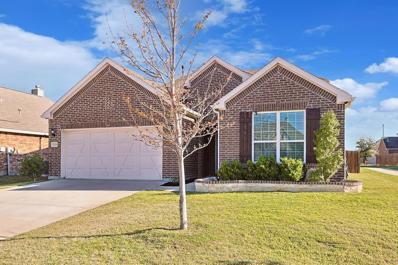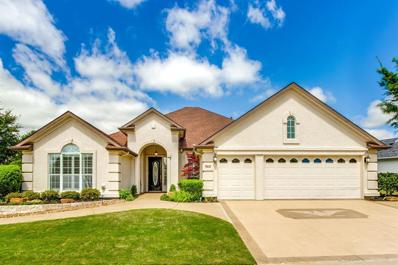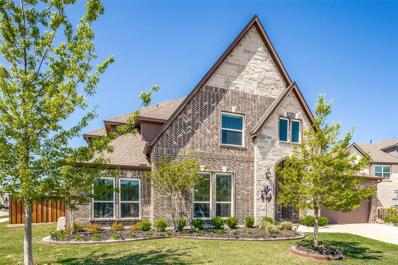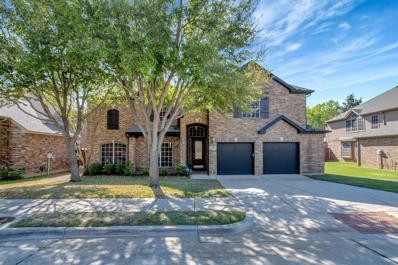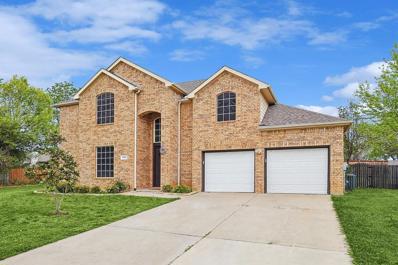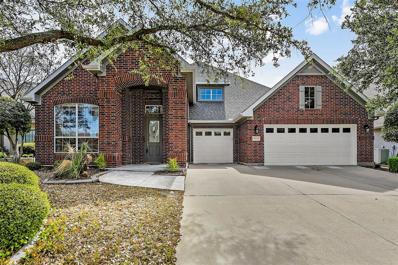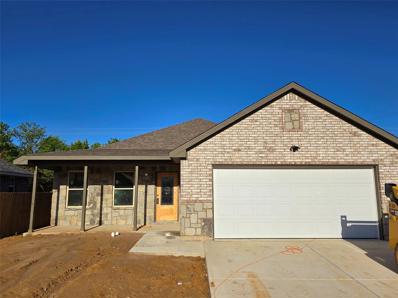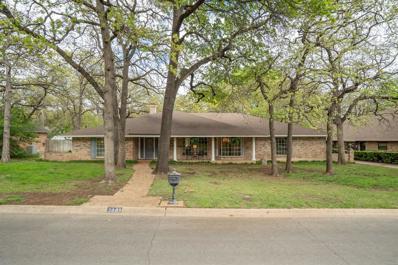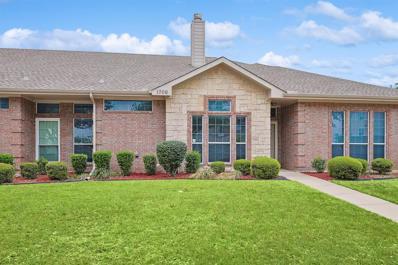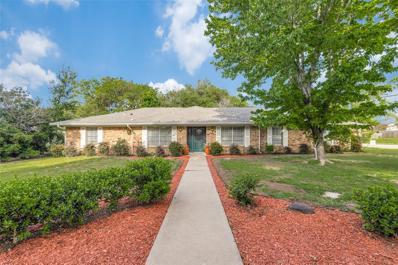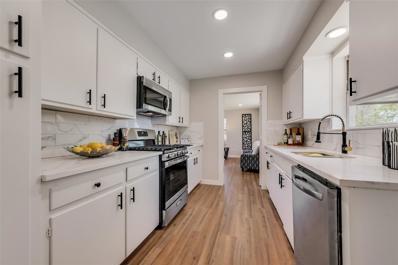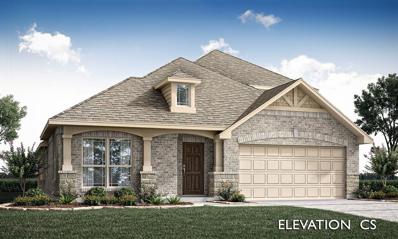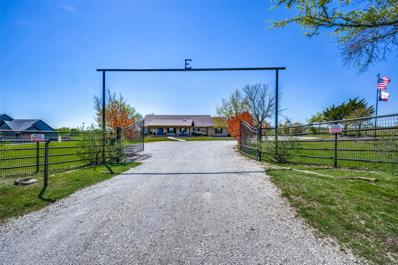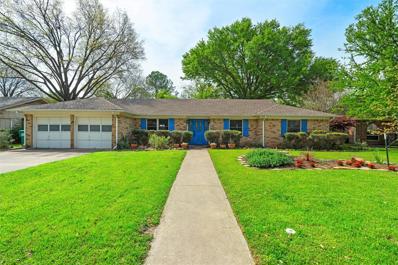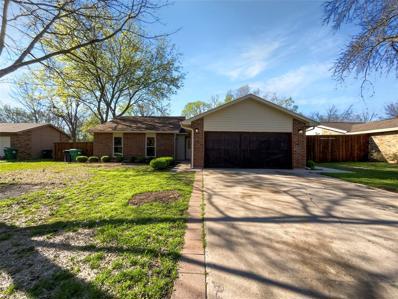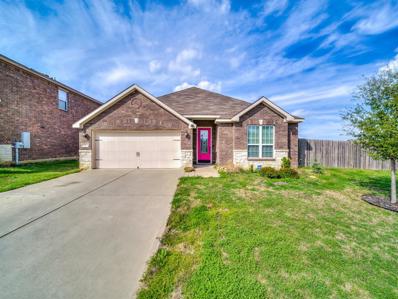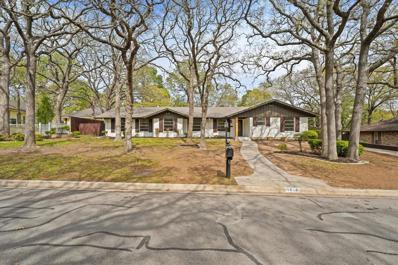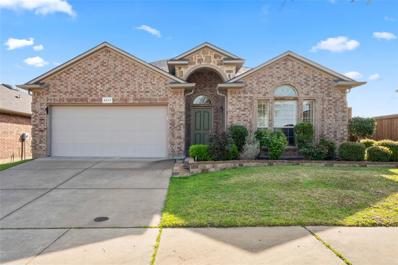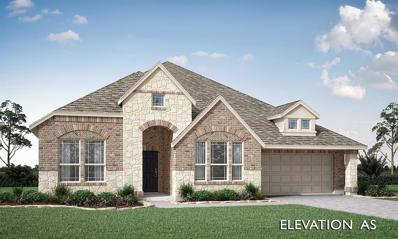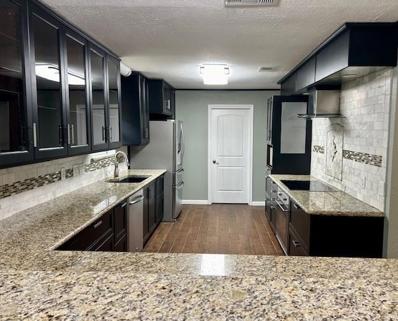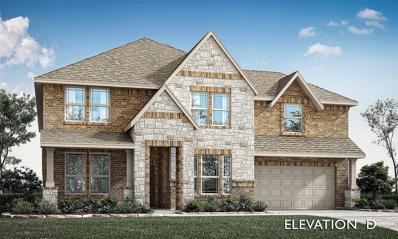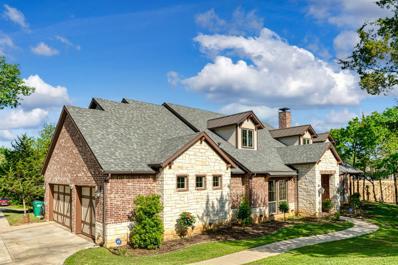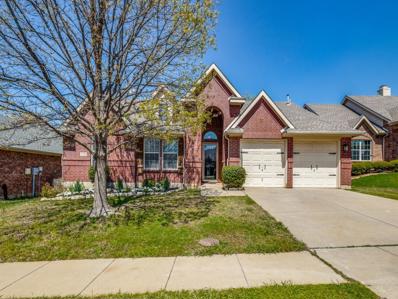Denton TX Homes for Sale
- Type:
- Single Family
- Sq.Ft.:
- 2,064
- Status:
- Active
- Beds:
- 3
- Lot size:
- 0.13 Acres
- Year built:
- 2024
- Baths:
- 2.00
- MLS#:
- 20546056
- Subdivision:
- Woodmere
ADDITIONAL INFORMATION
Built by M-I Homes. Welcome to this single-story, new construction home in Denton, TX! Situated in a lovely neighborhood, this charming 3-bedroom, 2-bathroom home is now available for sale. As you step inside, you'll find upgraded, wood-look tile flooring, guiding you through a thoughtfully designed open floorplan that maximizes space, with seamless flow between rooms. The kitchen offers ample, granite counter space and stainless steel appliances, making it a joy to prepare meals and entertain guests. The bedrooms are spacious and bright, providing a peaceful retreat at the end of a long day. The owner's bedroom features an extended bay window, plus an en-suite bathroom with all the essentials for relaxation, including dual sinks and a walk-in shower with marble-inspired tile surround. This layout also accommodates an extra flex space, which can easily become your new home office, gym, or play room. A covered patio completes your blissful, outdoor oasis. Schedule your visit today!
$547,790
3600 Safai Street Denton, TX 76210
- Type:
- Single Family
- Sq.Ft.:
- 2,921
- Status:
- Active
- Beds:
- 4
- Lot size:
- 0.13 Acres
- Year built:
- 2024
- Baths:
- 3.00
- MLS#:
- 20543028
- Subdivision:
- Woodmere
ADDITIONAL INFORMATION
Built by M-I Homes. Located next to beautiful, open green space, with neighbors on only one side, this spacious and stunning new-construction home in Denton is one you won't want to miss! With a total of 4 bedrooms, 2 of which are on the first floor, 3 full bathrooms, and even an open flex room plus a large game room, this 2-story home offers a myriad of modern finishes and upgraded features throughout. Luxury vinyl plank flooring greets you in the foyer, along with a glimpse of the grand, baluster-lined staircase and large windows in the family room, beaconing you father inside. 2-story, volume ceilings in the family room are a show stopper and the upgraded kitchen is a true centerpiece, featuring stainless steel appliances, ample gray-painted cabinetry, and a layout that is both practical and aesthetically pleasing. Each of the 4 bedrooms offers comfort and privacy, while the 3 bathrooms ensure that everyone has their own space to get ready in the morning. Schedule your visit today!
- Type:
- Single Family
- Sq.Ft.:
- 2,838
- Status:
- Active
- Beds:
- 5
- Lot size:
- 0.23 Acres
- Year built:
- 2017
- Baths:
- 3.00
- MLS#:
- 20565021
- Subdivision:
- Country Lakes West Ph One
ADDITIONAL INFORMATION
Welcome to a residence designed for modern living and effortless convenience. Step inside to discover an open floorplan with natural light, creating a warm and inviting space throughout. The heart of this home features an upgraded chef's kitchen including a double oven, gas range stove, and a convenient workspace kitchen desk. Experience the luxury of an extended garage, providing ample space for vehicles and storage needs. A smart garage door opener ensures seamless access, while a side garage entrance enhances functionality.The master closet has been thoughtfully extended to accommodate your wardrobe with ease, while engineered hardwood floors add a touch of elegance and durability to every room. Embrace outdoor entertaining with a gas grill hookup outside and under eaves outlets for added convenience. 10x10 Shed can be used an an outdoor office, workshop, or storage shed. HOA includes community park and pool. Located conveniently between I35W and HWY 377. Denton ISD schools.
$744,900
9816 Callaway Court Denton, TX 76207
- Type:
- Single Family
- Sq.Ft.:
- 2,347
- Status:
- Active
- Beds:
- 3
- Lot size:
- 0.39 Acres
- Year built:
- 2006
- Baths:
- 2.00
- MLS#:
- 20551916
- Subdivision:
- Robson Ranch 15
ADDITIONAL INFORMATION
Updated 3 Bedroom 2 Bath plus a Study home near a quiet cul du sac in Gated Robson Ranch features a Meticulously landscaped .40 acre paradise with more privacy than a Golf Course Lot. RARE Detached HVAC Controlled 200 sqft Living Area is surrounded by an Iron Fence, Abundant Trees, Colorful Plants & a Water Fountain which soothes the senses. Entertain Guests on the Huge Covered Patio or at the Granite Counter Seating Area with Built In Grill. Inside youâll find a Farmhouse Style Remodeled Kitchen with White Quartz Counters, Composite Granite Sink, Vent Hood & Gold Hardware! Oversized Primary Suite boasts Tray Cut Ceilings & a Sitting Area Overlooking the Grounds. Primary Bath features a walk in tub & shower. Quartz Counters plus His & Hers Closets! 2 Secondary Bedrooms are Spacious & share a full bath. Plantation Shutters & No carpet throughout the home! AC & roof shingles replaced in 2022! 2 Car plus 3rd Golf Cart Garage is Truly a 1 of a Kind Home in a Community with Daily Activities
- Type:
- Single Family
- Sq.Ft.:
- 4,317
- Status:
- Active
- Beds:
- 4
- Lot size:
- 0.23 Acres
- Year built:
- 2019
- Baths:
- 5.00
- MLS#:
- 20578949
- Subdivision:
- The Preserve At Pecan Creek Se
ADDITIONAL INFORMATION
Designed with entertainment in mind, the kitchen of your dreams awaits, boasting ample cabinets, quartz countertops, tile backsplash, 10-foot island, a gas built-in range double ovens. Bathed in natural light, the open floorplan beckons you to explore further, revealing a gameroom, media room, and loft upstairs. Living room, adorned with a gas stone fireplace and mantel, provides the ideal ambiance for cozy evenings. Retreat to the spacious master suite and revel in the expansive master closet and built-ins, dual vanity areas and a soothing rain head shower. Additional features include: a tankless water heater, 5.1 surround sound, attic storage, fire sprinklers in house, custom blinds, simulated wood flooring, landscaped front and backyard, a dry bar in the media room, epoxy flooring in garage along with smart openers. Large laundry features a mud area and sink. Venture outside to discover a backyard oasis w sparkling pool, two covered patios, an outdoor grill, lush turf on each side.
- Type:
- Single Family
- Sq.Ft.:
- 4,285
- Status:
- Active
- Beds:
- 6
- Lot size:
- 0.19 Acres
- Year built:
- 2009
- Baths:
- 4.00
- MLS#:
- 20578614
- Subdivision:
- The Preserve At Pecan Creek
ADDITIONAL INFORMATION
Catch a glimpse of perfection in this majestic 6 bedroom, 4 FULL bathroom residence in the serene & master-planned community, The Preserve at Pecan Creek. This beautiful First Texas home boasts an impressive array of amenities, from the office for the work-from-home professional, to a media room for the movie enthusiasts(equipment & recliners stay), + game room. The kitchen offers sophistication with granite countertops, an island, double ovens & gas cooktop. Retreat to the alluring primary bedroom equipped with a cozy fireplace that adds ambiance & warmth during those cooler Denton evenings. 1st floor 2nd bedroom is next to a full walk-in-shower bath. Combining practicality with elegance, this home is perfectly sited on a quiet, low-traffic GREENBELT lot. The unique blend of landscaped beauty & brick exterior enhances the home's undeniable curb appeal. Located in the highly sought-after Denton ISD, feeding into Ryan High School. Amazing community amenities! Close to the lake!
$475,000
2601 Valencia Lane Denton, TX 76210
- Type:
- Single Family
- Sq.Ft.:
- 3,046
- Status:
- Active
- Beds:
- 4
- Lot size:
- 0.31 Acres
- Year built:
- 2002
- Baths:
- 3.00
- MLS#:
- 20575620
- Subdivision:
- Wind River Estate Ph Iv
ADDITIONAL INFORMATION
Four bedroom 2 story home at the end of the Cul-d-sac with a large private backyard, a small 8X8 Tuff Shed, and a 23 X 10 rear patio! Wood flooring throughout with ceramic tiled kitchen, breakfast area, and bathrooms, the primary bedroom is down with a large walk in closet, separate garden tub and shower, and hi-lo vanity. 3 generous bedrooms up with a game room, each bedroom features ceiling fans and step in closets. Spacious kitchen has 42 inch cabinets, granite counter tops and island, and a pantry. Front living area could be a home office or formal living, laundry room is downstairs and accommodates a gas or electric dryer. Solar Screens and Sprinkler System. Wind River Estates has a community pool, a walking and jogging trail that leads to the community lake, and has easy access to I-35E, shopping and restaurants, UNT, TWU!
- Type:
- Single Family
- Sq.Ft.:
- 2,825
- Status:
- Active
- Beds:
- 3
- Lot size:
- 0.19 Acres
- Year built:
- 2001
- Baths:
- 3.00
- MLS#:
- 20577597
- Subdivision:
- Robson Ranch 1 Ph 2
ADDITIONAL INFORMATION
With its back wall of windows, this Cheyenne floorplan overlooks one of the most beautiful views in Robson Ranch. Not only are you looking down a par 3 fairway, but you have a water and bridge view as well. This brick home boasts 2 living areas, 2 dining areas, study, 3 bedrooms, 2.5 baths, wet bar, and a 3-car garage! Open concept living with the family room, breakfast nook, kitchen, & wet bar creating and encompassing one HUGE space. Chef's kitchen: SS appliances, breakfast bar, granite counters, pull out shelves, desk, & LOTS of gorgeous cabinets. Wonderful study with fabulous floor to ceiling built ins! Wood floors in formal living and dining. Spacious laundry room with a sink, fold out ironing board, and lots of cabinets. Freshly painted exterior. Roof replaced in 2017. Come enjoy the resort style life of RR in this home with the added bonus of watching the grey herons on the golf course and lake right from your own backyard. No need to wait, this home can close quickly!
$389,900
1313 Oak Valley Denton, TX 76209
- Type:
- Single Family
- Sq.Ft.:
- 1,945
- Status:
- Active
- Beds:
- 4
- Lot size:
- 0.18 Acres
- Year built:
- 2024
- Baths:
- 2.00
- MLS#:
- 20578944
- Subdivision:
- Audra Oaks Ph2A
ADDITIONAL INFORMATION
This 4 bedroom 2 bath home is stunning with features of vaulted ceilings, granite countertops, custom tile showers, and designs unfound within this price range. The 4th bedroom can be used as an office or flex space and features glass doors. The pantry features a unique frosted glass door. The master bedroom features a large walk in closet with custom-like shelving. The front and back porches are covered with plenty of space for seating and outdoor enjoyment. This home is perfect for anyone, across the street from a soon-to-be city greenbelt, anyone will feel at peace in this quiet part of Denton. Close to elementary schools, parks, restaurants and minutes away from the heart of Denton, this location is perfect for everyone.
$550,000
2009 Hollyhill Lane Denton, TX 76205
- Type:
- Single Family
- Sq.Ft.:
- 3,153
- Status:
- Active
- Beds:
- 4
- Lot size:
- 0.41 Acres
- Year built:
- 1972
- Baths:
- 3.00
- MLS#:
- 20577094
- Subdivision:
- Southridge
ADDITIONAL INFORMATION
Welcome to your home in the coveted Southridge neighborhood in Denton! This impressive one-story ranch-style residence boasts spacious living nestled on a generous lot with wide streets and mature landscaping. Step inside to discover four oversized bedrooms, including a luxurious primary suite complete with an ensuite bathroom and dual closets, offering a retreat of comfort and privacy. Ample storage throughout ensures that organization is effortless, while built-ins and flex spaces provide versatility for any lifestyle. The well-appointed kitchen features double ovens, a breakfast nook, and abundant cabinets and countertop space for culinary creativity. Entertain with ease in the expansive backyard and patio, perfect for outdoor gatherings or simply enjoying the serene surroundings. With its convenient location, spacious interiors, and charming features, this home offers the ideal blend of comfort, style, and functionality. Don't miss the opportunity to make this Southridge gem yours!
- Type:
- Townhouse
- Sq.Ft.:
- 1,149
- Status:
- Active
- Beds:
- 2
- Lot size:
- 0.08 Acres
- Year built:
- 2004
- Baths:
- 2.00
- MLS#:
- 20572610
- Subdivision:
- Beverly Park Estates Ph Three
ADDITIONAL INFORMATION
Welcome to this charming real estate gem! Step into a tiled entryway boasting a coat closet. The cozy family room features plush carpet, perfect for relaxation, and a wood-burning fireplace w a classic cast iron design. The kitchen and adjoining eat-in area showcase tiled flooring, laminate countertops, and ample cabinetry, including a built-in china hutch cabinet for added storage and style. Bonus Fridge to remain. A double basin sink, ss appliances and a pantry adorn the kitchen, which seamlessly flows into the laundry room and attached two-car garage. Enjoy modern comforts w a Nest thermostat and the convenience of a linen closet in the hallway leading to the bedrooms. Throughout the home, white blinds adorn the windows, accentuating the bright and airy ambiance. With an all-electric setup, this home promises efficiency and ease of living. The 2 car garage makes parking convenient & secure. Additional highlights include fresh paint throughout and a recently renovated primary shower.
- Type:
- Single Family
- Sq.Ft.:
- 2,310
- Status:
- Active
- Beds:
- 4
- Lot size:
- 0.27 Acres
- Year built:
- 1970
- Baths:
- 3.00
- MLS#:
- 20573620
- Subdivision:
- Royal Acres Add
ADDITIONAL INFORMATION
Well maintained 4 bedrooms, 3 bath home with modern flair in an established neighborhood. Enjoy the formal living area and gracious dining area off the entryway as you enter. What a perfect place to host holiday gatherings. The spacious family room has a brick fireplace and built ins. Note the wood floors. The kitchen with its granite countertops, pantry, and breakfast nook will make daily meal prep easy. The fridge stays! The primary bedroom is spacious with ensuite bath & walk in closet. In fact, you'll notice a lot of great storage in this house. The fourth bedroom is currently being used as an artist's studio, but would make a convenient MIL or adult child suite with its own bathroom. The backyard has a large tree for shade, a pleasant porch, and a storage building for your lawn equipment. Very conveniently located close to 288 with quick access to commuter routes. The SS fridge and the washer & dryer all stay. Heating system is dual fuel, both gas and electric.
- Type:
- Single Family
- Sq.Ft.:
- 1,713
- Status:
- Active
- Beds:
- 3
- Lot size:
- 0.24 Acres
- Year built:
- 1965
- Baths:
- 2.00
- MLS#:
- 20577833
- Subdivision:
- North University Place
ADDITIONAL INFORMATION
Recently renovated spacious 3 bedroom home in the heart of beautiful Denton. Stellar location between UNT & Texas Womenâs University, near historic downtown Denton, just minutes from Hwy 380, I35, & 77. This home has received a light & bright modern update including fresh paint & gorgeous luxury vinyl plank floors throughout, designer light fixtures, shaker vanities, plumbing fixtures and more! Enter into an open living & dining space with floor to ceiling brick fireplace. Galley kitchen with freshly painted white cabinets, quartz tops, pantry cabinet and stainless steel appliances including 5 burner gas range and built in microwave. Spacious and sunny family room tucked behind the kitchen. The primary bedroom features an updated en suite bathroom with modern touches. Enjoy the large fully grassed back yard with covered patio & wood privacy fence. Less than a mile from the gorgeous North Lakes Park with playgrounds, walking trails, fishing pond and dog park.
$529,990
5305 Bardwell Drive Denton, TX 76226
- Type:
- Single Family
- Sq.Ft.:
- 2,460
- Status:
- Active
- Beds:
- 4
- Lot size:
- 0.13 Acres
- Year built:
- 2023
- Baths:
- 3.00
- MLS#:
- 20577879
- Subdivision:
- Country Lakes
ADDITIONAL INFORMATION
Ready to go July 2024! Bloomfield's Cypress II floor plan is designed to effortlessly blend entertaining and daily living. With multiple bedrooms downstairs, including a spacious Primary Suite featuring a cozy sitting area, alongside a Game room and Study, this home offers versatility for every need. Step into the Deluxe Kitchen, central to the home's heart, seamlessly connecting to the adjoining Dining and Family rooms, offering a versatile and inviting space for gatherings with its large island, built-in buffet, custom cabinetry, pot & pan drawers, and Level 5 Quartz counters. Adding to the ambiance, a contemporary Tile-to-Ceiling Fireplace with gas logs graces the Family Room. Enjoy the timeless elegance of beautiful Wood floors in common areas. Additional features include charming window seats, Gas Drop on the Covered Patio, gutters for added convenience, and a custom 8' Front Door. Explore Bloomfield's Country Lakes model during business hours for more details.
- Type:
- Single Family
- Sq.Ft.:
- 2,252
- Status:
- Active
- Beds:
- 3
- Lot size:
- 2.15 Acres
- Year built:
- 2002
- Baths:
- 2.00
- MLS#:
- 20575140
- Subdivision:
- Cooper Creek Estates Add
ADDITIONAL INFORMATION
This stunning residence offers the perfect blend of modern updates and peaceful privacy, making it an ideal place for you and your family. The expansive 2+ acre lot provides ample space for outdoor activities and enjoying the natural surroundings. Updated primary bathroom with walk in shower, double sinks, and abundance of storage. The split floor plan is divided by sliding barn doors for privacy. Other notable features of this property include a cozy fireplace in the family room, a bonus room, top of the line appliances, and an instant hot water heater throughout. A newly covered 20x20 extended patio overlooks green hills and blue skies â stunning view. Pipe and cable fencing surrounding entire property, perfect for your livestock. Private 3,000 gallon water well with warranty and whole house filter. Added a 20x30 metal shop with electric in 2021. Fiber internet available. Video tour link above.
$325,000
2712 Emerson Lane Denton, TX 76209
- Type:
- Single Family
- Sq.Ft.:
- 1,732
- Status:
- Active
- Beds:
- 4
- Lot size:
- 0.28 Acres
- Year built:
- 1964
- Baths:
- 2.00
- MLS#:
- 20576282
- Subdivision:
- Northwood #6
ADDITIONAL INFORMATION
Wow. A spacious 4 bedroom, 2 bathroom situated on a generous quarter acre lot, conveniently located near the prestigious Nelle Shultz Elementary school and two beautiful parks, offering both space and proximity to desirable amenities. The open floor plan makes this home perfect for entertaining or enjoying time as a family. For the outdoor enthusiast, this backyard has an oversized covered patio, room for gardens, a play area for kids, lots of grass, and a newer storage shed for work or play. Noteworthy facts, The current owner landscaped using plants indigenous to North Texas to reduce the need for watering, the roof was replaced in 2014, windows in 2019 and the water heater 2022, AC HVAC units were replaced in the summer of 2020. Northwood is full of friendly neighbors and a sense of community pride. This is defininetly a house you could make home.
$325,000
2904 Mistywood Lane Denton, TX 76209
Open House:
Wednesday, 4/24 8:00-7:30PM
- Type:
- Single Family
- Sq.Ft.:
- 1,417
- Status:
- Active
- Beds:
- 3
- Lot size:
- 0.23 Acres
- Year built:
- 1984
- Baths:
- 2.00
- MLS#:
- 20577457
- Subdivision:
- Northwood Estate
ADDITIONAL INFORMATION
Welcome home to this beautifully renovated property with a natural color palette that brings a sense of tranquility. The kitchen boasts a nice backsplash, perfect for culinary creations. With other rooms for flexible living space, you can easily adapt to your lifestyle needs. The primary bathroom offers good under sink storage for all your essentials. Step outside to the fenced backyard, complete with a covered sitting area for relaxation. Fresh interior and exterior paint gives the home a clean, updated look. New flooring throughout ties it all together. Don't miss out on this fantastic opportunity to make this house your home! This home has been virtually staged to illustrate its potential.
- Type:
- Single Family
- Sq.Ft.:
- 1,739
- Status:
- Active
- Beds:
- 3
- Lot size:
- 0.3 Acres
- Year built:
- 2018
- Baths:
- 2.00
- MLS#:
- 20558894
- Subdivision:
- Beaver Creek Ph 1b
ADDITIONAL INFORMATION
HUGE LOT! This lovely 3 Bedroom, 2 Bathroom, 2 car garage home sits on a very large 0.29-acre corner lot in the desirable Beaver Creek Community! This home features an Open Kitchen looking out to the large family room with lots of light. There is a large dining room off of the kitchen that is perfect for entertaining or it could also be used as a separate office or child's playroom. The fully equipped kitchen showcases Energy Efficient Stainless Steel Appliances, Granite Countertops and a Breakfast Bar. The spacious Primary Suite features a large Walk-in closet, Garden Tub and separate Walk-in Shower. Two additional bedrooms and another full bathroom offers space for guests and an expanding family. Host party's or throw baseball in this huge backyard with a Covered Patio that includes an outdoor grill to enjoy with friends, family and pets! Very close to shopping, restaurants and entertainment. Easy access to Loop 288, HWY 380, and I-35. Don't miss this amazing opportunity!
- Type:
- Single Family
- Sq.Ft.:
- 3,770
- Status:
- Active
- Beds:
- 4
- Lot size:
- 0.36 Acres
- Year built:
- 1974
- Baths:
- 3.00
- MLS#:
- 20573113
- Subdivision:
- Southridge
ADDITIONAL INFORMATION
Welcome to this fully renovated and absolutely stunning sanctuary located in Southridge! This four-bedroom, three-bathroom home includes two living areas and an office, nestled on an oversized lot with several mature trees. Complete with brand new flooring, paint, appliances, and upgrades throughout, there is so much to admire about 1818 Stonegate Drive! The spacious kitchen features a double oven, gas range, and sleek countertops perfect for hosting family dinner and large gatherings. The open floorplan and abundance of natural light compliment the raw cedar beams in the living room beautifully, and the mother-in-law suite is complete with a full-bathroom and vaulted ceiling. Unwind at the end of the day in your own personal spa and enjoy the state-of-the-art master bathroom, including separate vanities and walk-in closets. This home is just steps from Joe Skiles Park, making it ideal for the entire family!
$389,000
4517 Joe Van Way Denton, TX 76226
- Type:
- Single Family
- Sq.Ft.:
- 1,872
- Status:
- Active
- Beds:
- 3
- Lot size:
- 0.18 Acres
- Year built:
- 2011
- Baths:
- 2.00
- MLS#:
- 20567644
- Subdivision:
- Meadows At Hickory Creek Ph On
ADDITIONAL INFORMATION
Dreamers CAN dream! Let's start your journey to homeownership with this darling one story brick home which has been lovingly maintained in sought after Argyle ISD. The kitchen is light and bright and updated to current design trends. There is a lot of natural light around the home to keep you and your potential plant collection very happy. The rear yard is a big blank slate for future owners to customize an extension of their own fun living spaces. More happy news is that recent updates do include very boring (but important) things like a brand new Trane Air handler in 2023 and new roof and gutters in 2022. Pop through the pictures then come see for yourself.
- Type:
- Single Family
- Sq.Ft.:
- 2,521
- Status:
- Active
- Beds:
- 4
- Lot size:
- 0.16 Acres
- Year built:
- 2024
- Baths:
- 3.00
- MLS#:
- 20575122
- Subdivision:
- Glenwood Meadows
ADDITIONAL INFORMATION
Ready JULY 2024, This Bloomfield Homes Caraway FP features 4 BR & 3 baths W open-concept in charming 1-story layout. This home has a beautiful Stone & Brick exterior w inviting 8' front door. Inside you will find engineered wood floors in main living areas W beauty & easy clean up as well as 2in faux wood blinds throughout. Amazing layout w 3 bdrms & 2 baths at front of home. Family Room is open to Brkfst Nook which features Window seating. The Kitchen has large island, under Cabinet Lighting, built-in SS appliances, stunning granite, wood vent hood over cooktop w Drawers below. The Primary Suite is tucked on back of HM w view of yard & features window seat, ensuite bath w separate vanities, Tub W separate Shower & LRG WIC. Other sought-after features include a Covered Rear Patio w gas stub for future BBQ, Tankless Water Heater & Rain Gutters. Glenwood Meadows is close to shopping & other local attractions. Visit Bloomfield's Glenwood model today to learn more about this popular plan!
- Type:
- Single Family
- Sq.Ft.:
- 2,129
- Status:
- Active
- Beds:
- 3
- Lot size:
- 0.24 Acres
- Year built:
- 1970
- Baths:
- 2.00
- MLS#:
- 20569017
- Subdivision:
- Township 2 Ph 1
ADDITIONAL INFORMATION
Awesome updates in this home-move right in! Fantastic location w-easy access to I-35.The kitchen alone is reason enough to buy this great home w-granite tops,beautiful cabinetry with double drawers inside & some w-glass fronts,huge breakfast bar, stainless steel appl pkg. LED lighting package under & over cabinetry and the list goes on! Separate formal dining. Large Liv Area with Vaulted ceiling, gorgeous stacked stone fireplace-custom mantel-gas logs. Large Master Suite with lovely master bath totally updated, 2 walk in closets, double vanities, granite counter tops, custom walk in shower and more! Secondary bedrooms are roomy and have great closets. Most of the home has a continuous wood look ceramic tile floor.Updated lighting, plumbing fixtures, hot water heater. Spacious Utility-Mud Room with abundant storage. Back porch is very relaxing-custom screened in and covered. Cute deck area uncovered in the trees and storage barn!Transferable Foundation Warranty MBR-Showings start 4-1-24
- Type:
- Single Family
- Sq.Ft.:
- 3,774
- Status:
- Active
- Beds:
- 4
- Lot size:
- 0.17 Acres
- Year built:
- 2024
- Baths:
- 4.00
- MLS#:
- 20575223
- Subdivision:
- Glenwood Meadows
ADDITIONAL INFORMATION
Ready JUL 2024, Bloomfield Homes' impressive Bellflower II hosts 4 BR, 3.5 baths W 2-Car Garage. Notably, ea. BR has ensuite bath & walk-in closet. Plan has it all:2 Beds down, 2 up, Study, F. Dining, Mud Space, upstairs Game & Media RM & Delightful Covered Patio, W gas stub to enjoy outdoor living. This home exudes elegance W Engineered Wood floors in common areas & impressive floor-to-ceiling fireplace in vaulted Family Room. Primary Suite has lovely window seating, luxury ensuite bath offering both a separate shower & tub, separate vanities & WIC that directly connects to Laundry Room! The beautiful Deluxe Kitchen is a chef's dream with gas cooktop, built-in SS Appliances, custom cabinets W pot & pan drawers, Large Walk-in Pantry, wood vent hood, spacious island & lovely Quartz countertops. This HM has Tankless Water Heater W exterior Brick & Stone elevation W fully bricked Front Porch. Landscaping & Rain Gutters installed for you! Call Bloomfield at Glenwood Meadows for more info.
$849,499
5100 Swisher Road Denton, TX 76208
- Type:
- Single Family
- Sq.Ft.:
- 3,500
- Status:
- Active
- Beds:
- 5
- Lot size:
- 0.58 Acres
- Year built:
- 2017
- Baths:
- 3.00
- MLS#:
- 20568925
- Subdivision:
- Preserve At Pecan Creek
ADDITIONAL INFORMATION
Custom 1-story home on .58 acre lot W- trees. Backs up to creek. Private drive w- circle turn-around. L-front porch w-custom double doors that open to a spacious foyer. 12ft ceilings, custom milled molding & ceiling fans, xtr-wide arched transitions create a natural flow in this open & spacious layout. Natural travertine, hardwood (new carpet in bdrms). Windows on every exterior wall provide natural light to all rms. Custom wood, plantation shutters and 2in wood blinds throughout provide elegant privacy & light control. Open-concept kitchen w- separate beverage center w- mini fridge & pullout wine racks, walk-in pantry, 44in cabinets for lots of accessible storage. All GE Profile appliances and double SS sink. Adjoining breakfast rm (open to kitchen) w- access to back porch, spacious great rm-den w-Stone hearth, oak mantel, auto-start gas fireplace, soaring 12ft ceilings make this gathering space comfortable for everyday living and perfect for entertaining. (SEE PRIVATE REMARKS)
$399,990
2725 Pinto Drive Denton, TX 76210
- Type:
- Single Family
- Sq.Ft.:
- 1,676
- Status:
- Active
- Beds:
- 3
- Lot size:
- 0.17 Acres
- Year built:
- 2003
- Baths:
- 2.00
- MLS#:
- 20574764
- Subdivision:
- Sundown Ranch Ph 3
ADDITIONAL INFORMATION
Completely remodeled, this home is located in sought after Sundown Ranch, minutes from shopping, doctors, hospital, restaurants and some of the prettiest parts to Denton. Quartz countertops with waterfalling on island, completely updated Primary bath with new soaker tub, all new plumbing and shower with tiled floors, new shower glass and enclosure, huge walk-in closet, new bath tile, new tile in entry, laminate wood throughout and all new carpets installed. Charming downsize or starter home boasting a great split floorplan. This home is light and bright with a large landscaped front and backyard with outdoor living area with large covered back patio!

The data relating to real estate for sale on this web site comes in part from the Broker Reciprocity Program of the NTREIS Multiple Listing Service. Real estate listings held by brokerage firms other than this broker are marked with the Broker Reciprocity logo and detailed information about them includes the name of the listing brokers. ©2024 North Texas Real Estate Information Systems
Denton Real Estate
The median home value in Denton, TX is $223,000. This is lower than the county median home value of $290,800. The national median home value is $219,700. The average price of homes sold in Denton, TX is $223,000. Approximately 44.21% of Denton homes are owned, compared to 48.35% rented, while 7.44% are vacant. Denton real estate listings include condos, townhomes, and single family homes for sale. Commercial properties are also available. If you see a property you’re interested in, contact a Denton real estate agent to arrange a tour today!
Denton, Texas has a population of 131,097. Denton is less family-centric than the surrounding county with 33.31% of the households containing married families with children. The county average for households married with children is 41.63%.
The median household income in Denton, Texas is $52,164. The median household income for the surrounding county is $80,290 compared to the national median of $57,652. The median age of people living in Denton is 29.1 years.
Denton Weather
The average high temperature in July is 95.5 degrees, with an average low temperature in January of 32.4 degrees. The average rainfall is approximately 39.1 inches per year, with 0.1 inches of snow per year.
