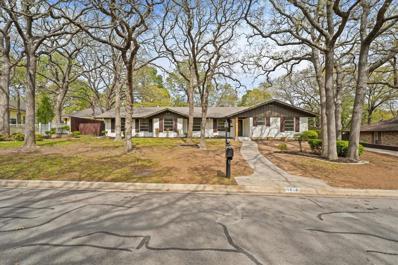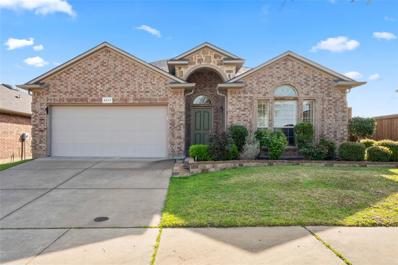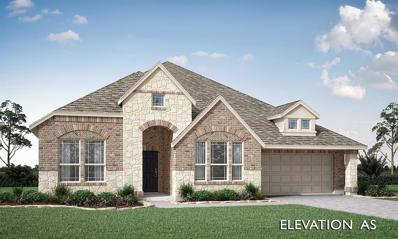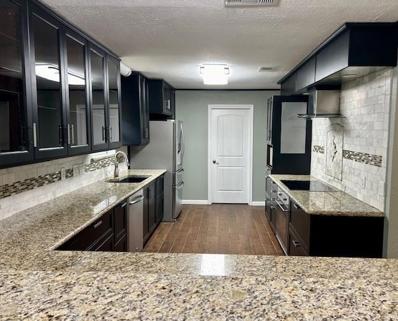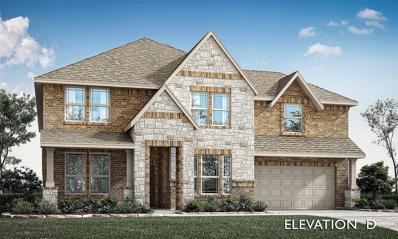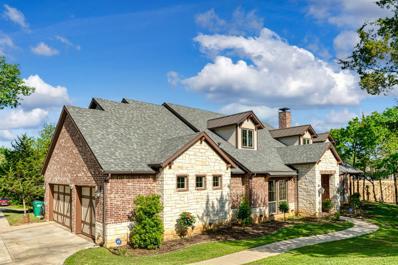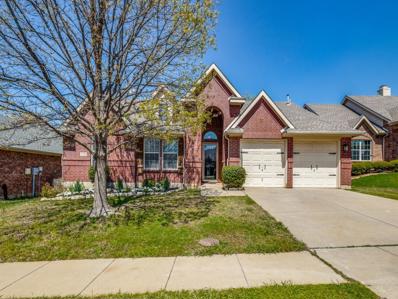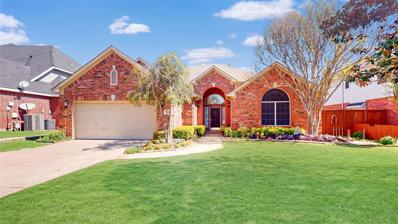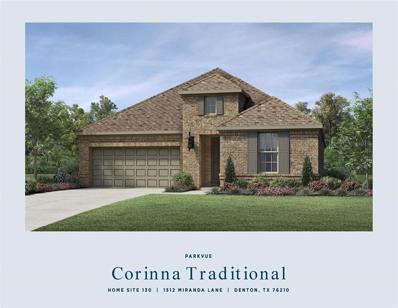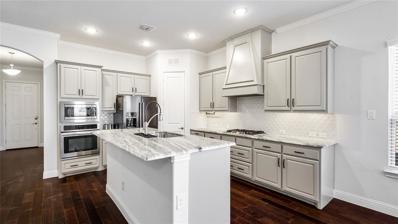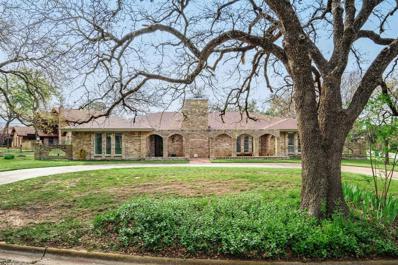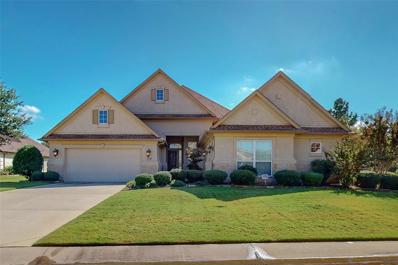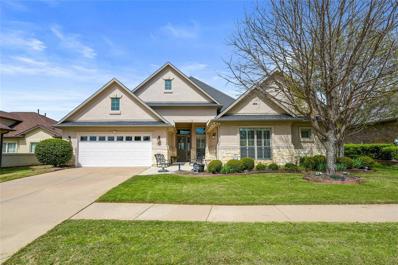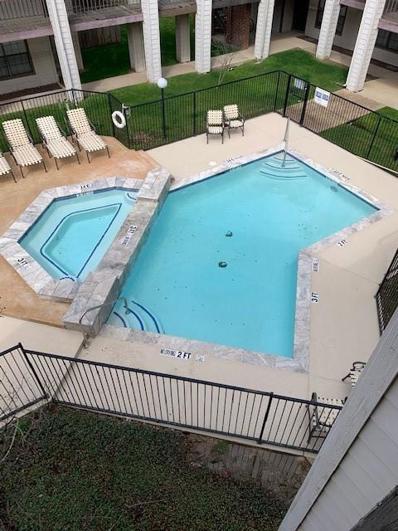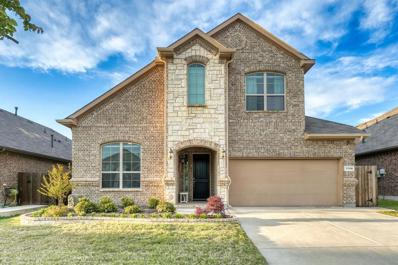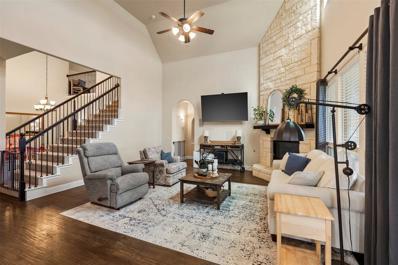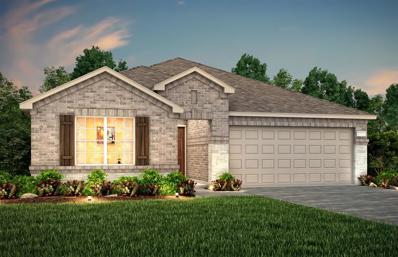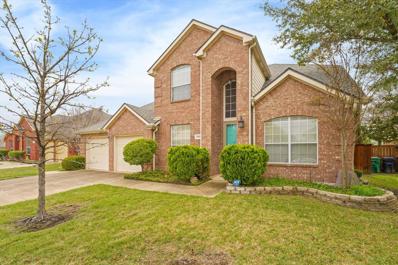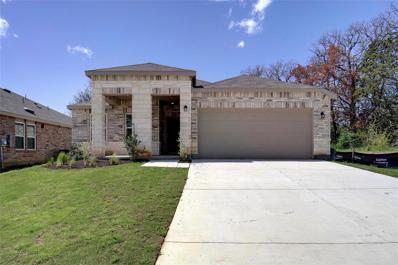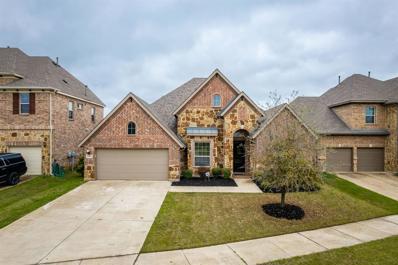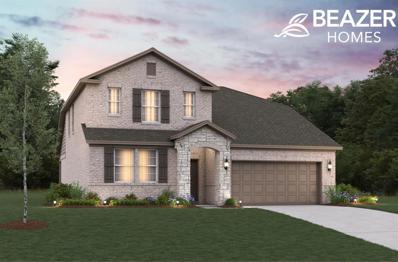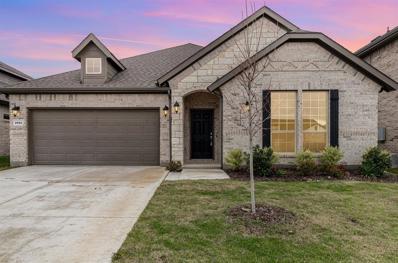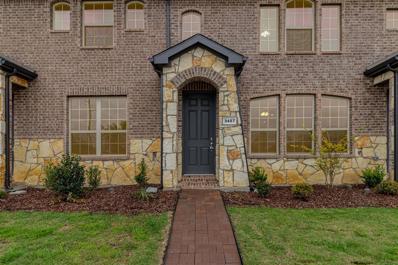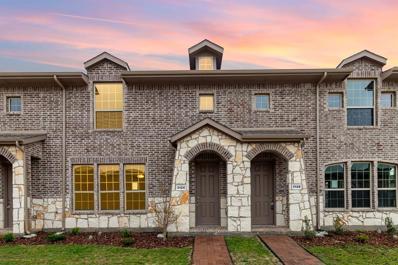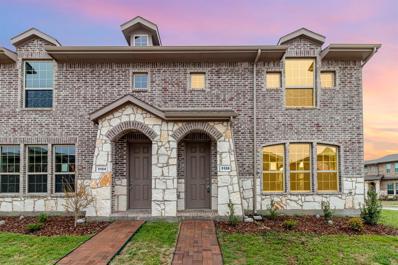Denton TX Homes for Sale
- Type:
- Single Family
- Sq.Ft.:
- 3,770
- Status:
- Active
- Beds:
- 4
- Lot size:
- 0.36 Acres
- Year built:
- 1974
- Baths:
- 3.00
- MLS#:
- 20573113
- Subdivision:
- Southridge
ADDITIONAL INFORMATION
Welcome to this fully renovated and absolutely stunning sanctuary located in Southridge! This four-bedroom, three-bathroom home includes two living areas and an office, nestled on an oversized lot with several mature trees. Complete with brand new flooring, paint, appliances, and upgrades throughout, there is so much to admire about 1818 Stonegate Drive! The spacious kitchen features a double oven, gas range, and sleek countertops perfect for hosting family dinner and large gatherings. The open floorplan and abundance of natural light compliment the raw cedar beams in the living room beautifully, and the mother-in-law suite is complete with a full-bathroom and vaulted ceiling. Unwind at the end of the day in your own personal spa and enjoy the state-of-the-art master bathroom, including separate vanities and walk-in closets. This home is just steps from Joe Skiles Park, making it ideal for the entire family!
$389,000
4517 Joe Van Way Denton, TX 76226
- Type:
- Single Family
- Sq.Ft.:
- 1,872
- Status:
- Active
- Beds:
- 3
- Lot size:
- 0.18 Acres
- Year built:
- 2011
- Baths:
- 2.00
- MLS#:
- 20567644
- Subdivision:
- Meadows At Hickory Creek Ph On
ADDITIONAL INFORMATION
Dreamers CAN dream! Let's start your journey to homeownership with this darling one story brick home which has been lovingly maintained in sought after Argyle ISD. The kitchen is light and bright and updated to current design trends. There is a lot of natural light around the home to keep you and your potential plant collection very happy. The rear yard is a big blank slate for future owners to customize an extension of their own fun living spaces. More happy news is that recent updates do include very boring (but important) things like a brand new Trane Air handler in 2023 and new roof and gutters in 2022. Pop through the pictures then come see for yourself.
- Type:
- Single Family
- Sq.Ft.:
- 2,521
- Status:
- Active
- Beds:
- 4
- Lot size:
- 0.16 Acres
- Year built:
- 2024
- Baths:
- 3.00
- MLS#:
- 20575122
- Subdivision:
- Glenwood Meadows
ADDITIONAL INFORMATION
Ready JULY 2024, This Bloomfield Homes Caraway FP features 4 BR & 3 baths W open-concept in charming 1-story layout. This home has a beautiful Stone & Brick exterior w inviting 8' front door. Inside you will find engineered wood floors in main living areas W beauty & easy clean up as well as 2in faux wood blinds throughout. Amazing layout w 3 bdrms & 2 baths at front of home. Family Room is open to Brkfst Nook which features Window seating. The Kitchen has large island, under Cabinet Lighting, built-in SS appliances, stunning granite, wood vent hood over cooktop w Drawers below. The Primary Suite is tucked on back of HM w view of yard & features window seat, ensuite bath w separate vanities, Tub W separate Shower & LRG WIC. Other sought-after features include a Covered Rear Patio w gas stub for future BBQ, Tankless Water Heater & Rain Gutters. Glenwood Meadows is close to shopping & other local attractions. Visit Bloomfield's Glenwood model today to learn more about this popular plan!
- Type:
- Single Family
- Sq.Ft.:
- 2,129
- Status:
- Active
- Beds:
- 3
- Lot size:
- 0.24 Acres
- Year built:
- 1970
- Baths:
- 2.00
- MLS#:
- 20569017
- Subdivision:
- Township 2 Ph 1
ADDITIONAL INFORMATION
Awesome updates in this home-move right in! Fantastic location w-easy access to I-35.The kitchen alone is reason enough to buy this great home w-granite tops,beautiful cabinetry with double drawers inside & some w-glass fronts,huge breakfast bar, stainless steel appl pkg. LED lighting package under & over cabinetry and the list goes on! Separate formal dining. Large Liv Area with Vaulted ceiling, gorgeous stacked stone fireplace-custom mantel-gas logs. Large Master Suite with lovely master bath totally updated, 2 walk in closets, double vanities, granite counter tops, custom walk in shower and more! Secondary bedrooms are roomy and have great closets. Most of the home has a continuous wood look ceramic tile floor.Updated lighting, plumbing fixtures, hot water heater. Spacious Utility-Mud Room with abundant storage. Back porch is very relaxing-custom screened in and covered. Cute deck area uncovered in the trees and storage barn!Transferable Foundation Warranty MBR-Showings start 4-1-24
- Type:
- Single Family
- Sq.Ft.:
- 3,774
- Status:
- Active
- Beds:
- 4
- Lot size:
- 0.17 Acres
- Year built:
- 2024
- Baths:
- 4.00
- MLS#:
- 20575223
- Subdivision:
- Glenwood Meadows
ADDITIONAL INFORMATION
Ready JUL 2024, Bloomfield Homes' impressive Bellflower II hosts 4 BR, 3.5 baths W 2-Car Garage. Notably, ea. BR has ensuite bath & walk-in closet. Plan has it all:2 Beds down, 2 up, Study, F. Dining, Mud Space, upstairs Game & Media RM & Delightful Covered Patio, W gas stub to enjoy outdoor living. This home exudes elegance W Engineered Wood floors in common areas & impressive floor-to-ceiling fireplace in vaulted Family Room. Primary Suite has lovely window seating, luxury ensuite bath offering both a separate shower & tub, separate vanities & WIC that directly connects to Laundry Room! The beautiful Deluxe Kitchen is a chef's dream with gas cooktop, built-in SS Appliances, custom cabinets W pot & pan drawers, Large Walk-in Pantry, wood vent hood, spacious island & lovely Quartz countertops. This HM has Tankless Water Heater W exterior Brick & Stone elevation W fully bricked Front Porch. Landscaping & Rain Gutters installed for you! Call Bloomfield at Glenwood Meadows for more info.
$849,499
5100 Swisher Road Denton, TX 76208
- Type:
- Single Family
- Sq.Ft.:
- 3,500
- Status:
- Active
- Beds:
- 5
- Lot size:
- 0.58 Acres
- Year built:
- 2017
- Baths:
- 3.00
- MLS#:
- 20568925
- Subdivision:
- Preserve At Pecan Creek
ADDITIONAL INFORMATION
Custom 1-story home on .58 acre lot W- trees. Backs up to creek. Private drive w- circle turn-around. L-front porch w-custom double doors that open to a spacious foyer. 12ft ceilings, custom milled molding & ceiling fans, xtr-wide arched transitions create a natural flow in this open & spacious layout. Natural travertine, hardwood (new carpet in bdrms). Windows on every exterior wall provide natural light to all rms. Custom wood, plantation shutters and 2in wood blinds throughout provide elegant privacy & light control. Open-concept kitchen w- separate beverage center w- mini fridge & pullout wine racks, walk-in pantry, 44in cabinets for lots of accessible storage. All GE Profile appliances and double SS sink. Adjoining breakfast rm (open to kitchen) w- access to back porch, spacious great rm-den w-Stone hearth, oak mantel, auto-start gas fireplace, soaring 12ft ceilings make this gathering space comfortable for everyday living and perfect for entertaining. (SEE PRIVATE REMARKS)
$399,990
2725 Pinto Drive Denton, TX 76210
- Type:
- Single Family
- Sq.Ft.:
- 1,676
- Status:
- Active
- Beds:
- 3
- Lot size:
- 0.17 Acres
- Year built:
- 2003
- Baths:
- 2.00
- MLS#:
- 20574764
- Subdivision:
- Sundown Ranch Ph 3
ADDITIONAL INFORMATION
Completely remodeled, this home is located in sought after Sundown Ranch, minutes from shopping, doctors, hospital, restaurants and some of the prettiest parts to Denton. Quartz countertops with waterfalling on island, completely updated Primary bath with new soaker tub, all new plumbing and shower with tiled floors, new shower glass and enclosure, huge walk-in closet, new bath tile, new tile in entry, laminate wood throughout and all new carpets installed. Charming downsize or starter home boasting a great split floorplan. This home is light and bright with a large landscaped front and backyard with outdoor living area with large covered back patio!
$409,000
2913 Osage Lane Denton, TX 76210
- Type:
- Single Family
- Sq.Ft.:
- 2,207
- Status:
- Active
- Beds:
- 4
- Lot size:
- 0.19 Acres
- Year built:
- 1999
- Baths:
- 2.00
- MLS#:
- 20574457
- Subdivision:
- Wind River Estate Ph 1
ADDITIONAL INFORMATION
Beautiful single-story in Wind River Estates backing to community walking trails and pond! Terrific location just minutes from I35 and endless dining and entertainment options! Inside you will find 4 bedrooms, 2 full baths, formal dining area, and 2-car garage! Upgrades and amenities include neutral paint tones, an abundance of natural lighting throughout, extensive crown molding, spacious family room with built-ins and cozy fireplace, new roof 2017, new HVAC in May 2023, new water heater Nov 2023, and MORE! Gourmet kitchen boasts an abundance of cabinetry and counter space, black appliances, electric cooktop, and eat-in area. Huge primary retreat secluded at the rear of the home offers a luxurious bath with dual vanities, jetted garden tub, and generously-sized walk-in closet. Split secondary bedrooms for added privacy share a second bath. Tranquil backyard is complete with an expansive covered patio area!
$599,500
1512 N Miranda Lane Denton, TX 76210
- Type:
- Single Family
- Sq.Ft.:
- 2,028
- Status:
- Active
- Beds:
- 3
- Lot size:
- 0.14 Acres
- Year built:
- 2024
- Baths:
- 2.00
- MLS#:
- 20573893
- Subdivision:
- Parkvue
ADDITIONAL INFORMATION
MLS# 20573893 - Built by Toll Brothers, Inc. - July completion! ~ This single-story, open floor plan has 3 bedrooms and 2 baths. The bright foyer sets the perfect mood, offering plenty of natural light and flowing effortlessly into the rest of the home. The primary bathroom suite is tucked away for a more intimate, private setting. The resort-style amenities in this community will make your family feel like they're on vacation year-round. Schedule an appointment today to learn more about this stunning home!
- Type:
- Single Family
- Sq.Ft.:
- 2,020
- Status:
- Active
- Beds:
- 3
- Lot size:
- 0.17 Acres
- Year built:
- 2019
- Baths:
- 2.00
- MLS#:
- 20568764
- Subdivision:
- Country Lakes North Ph 3a1
ADDITIONAL INFORMATION
GREEN HOME in Argyle. Amazing single story floor plan backing up to a green space in adorable Argyle neighborhood Country Lakes. Bonus - this home has SOLAR PANELS with 2 x Tesla Power Walls to provide you power during the next Snowmageddon. This wide open floor plan has a HUGE office at the entrance perfect with space for multiple people. The kitchen breakfast living combo creates a terrific space for entertaining or just bringing the family together. The kitchen has tons of cabinets, shiny stainless appliances and an island designed for your active lifestyle. In the living room, youll fall in love with the fireplace focal point with gorgeous floor to ceiling tile surround. The primary suite has a oversized luxe shower, dual sinks and a large closet complete with gunsafe. So many green features in this home, from solar panels, to the power wall(s) to tankless water heater and more. The back yard provides covered patio shade overlooking the greenspace with no one behind you.
- Type:
- Single Family
- Sq.Ft.:
- 2,820
- Status:
- Active
- Beds:
- 4
- Lot size:
- 0.41 Acres
- Year built:
- 1969
- Baths:
- 4.00
- MLS#:
- 20571546
- Subdivision:
- Southridge
ADDITIONAL INFORMATION
Welcome to 2016 Pembrooke Place, nestled within the serene and mature neighborhood in Denton County. This charming property boasts an oversized lot, offering nearly half an acre of space enveloped by lush greenery and towering trees, providing a tranquil retreat from the bustling city life. Conveniently located in close proximity to Highway 35, commuting to nearby destinations is a breeze, ensuring easy access to shopping, dining, and entertainment options. One of the notable features of this property is its proximity to South Lake Park and trails, offering residents the chance to enjoy leisurely strolls or invigorating hikes amidst scenic natural surroundings. Whether you're a fitness enthusiast or simply enjoy being outdoors, this nearby amenity adds tremendous value to the lifestyle offered. Furthermore, residents of this property will appreciate the absence of a homeowners association (HOA), allowing for greater flexibility and autonomy in property management and lifestyle choices.
- Type:
- Single Family
- Sq.Ft.:
- 2,499
- Status:
- Active
- Beds:
- 2
- Lot size:
- 0.37 Acres
- Year built:
- 2007
- Baths:
- 2.00
- MLS#:
- 20563005
- Subdivision:
- Robson Ranch 11
ADDITIONAL INFORMATION
Experience the charm of resort living in this delightful Sonoma nestled on a spacious greenbelt lot within a serene cul-de-sac. The interior boasts tile flooring that enhances the abundance of natural light. The kitchen is a delight featuring a stainless steel appliances, an electric cooktop, an island with ample storage, a secretary desk, and a bay window in the breakfast area. Entertain effortlessly in the den equipped with a built-in entertainment center. Retreat to the master bedroom showcasing a bay window sitting area, a luxurious tub and shower, separate sinks, and a vanity for added convenience. Additional features include a guest bedroom, a well-appointed office with built-in desk and cabinets, a laundry area with sink and cabinets, and a separate 3rd car garage providing ample parking and storage space. Expansive backyard retreat with covered patio and fenced oversized backyard. Experience comfort and elegance in every corner of this inviting Robson Ranch residence.
- Type:
- Single Family
- Sq.Ft.:
- 2,891
- Status:
- Active
- Beds:
- 3
- Lot size:
- 0.2 Acres
- Year built:
- 2006
- Baths:
- 3.00
- MLS#:
- 20570517
- Subdivision:
- Robson Ranch 15
ADDITIONAL INFORMATION
Situated on the 1st fairway of the west golf course, this home has an expansive and private view of the fairway and the driving range. This lovely home offers 2 spacious living areas, 2 dining areas, 3 full baths, huge master suite, guest room, a flex room (currently used for storage) which could be a bedroom, and a craft room or study. And as a huge bonus it offers an apartment style casita with a private entry. This casita offers a living area, full bath, and even a mini kitchen. It also opens up to a bedroom! This amazing floorplan is ideal for family members or friends living together but needing their own quarters! The primary suite is so large it includes a wonderful sitting area which would make a great 2nd study, 2 separate closets with built ins, jetted tub, and double vanities. Fireplace in family room. Sink and cabinets in utility room. Huge, covered patio with terrific views! Extended 2 car garage so deep there is plenty of room for the golf cart. Come enjoy Robson Ranch!
- Type:
- Condo
- Sq.Ft.:
- 955
- Status:
- Active
- Beds:
- 2
- Lot size:
- 1.73 Acres
- Year built:
- 1985
- Baths:
- 2.00
- MLS#:
- 20573129
- Subdivision:
- Westridge
ADDITIONAL INFORMATION
#215 Our finest student community, conveniently located across from UNT Recreation Center. The park-like setting, neighborly residents, and friendly staff, truly make Eagle's Landing home away from home. Buyer to confirm room measurements and schools. ***Mandatory Management through Adami Realty for ALL investor units AND any roommates for Owners having children live in their units.***
$485,000
1708 Moonsail Lane Denton, TX 76210
Open House:
Saturday, 4/27 1:00-4:00PM
- Type:
- Single Family
- Sq.Ft.:
- 2,928
- Status:
- Active
- Beds:
- 4
- Lot size:
- 0.14 Acres
- Year built:
- 2018
- Baths:
- 3.00
- MLS#:
- 20572834
- Subdivision:
- Teasley Trails Ph 1b
ADDITIONAL INFORMATION
Introducing a breathtaking 2928 sq ft home situated in the highly sought-after Denton neighborhood. This exquisite residence boasts 4 spacious bedrooms, 3 full bathrooms, a 2-car garage, and an inviting open floorplan, making it ideal for contemporary living and entertaining. Indulge in the luxury of a neighborhood pool and playground, providing endless enjoyment during the summer months. Seize the amazing opportunity with the exclusive in-house lender, who is offering a generous $5k incentive. Don't let this extraordinary home slip through your fingers - schedule your showing today to experience the epitome of elegance and comfort!
- Type:
- Single Family
- Sq.Ft.:
- 3,338
- Status:
- Active
- Beds:
- 3
- Lot size:
- 0.2 Acres
- Year built:
- 2017
- Baths:
- 4.00
- MLS#:
- 20548707
- Subdivision:
- Country Lakes North Ph 3a1
ADDITIONAL INFORMATION
Make this Beautiful 2 story home yours! Complete with 3 bedrooms and 3.5 bathrooms or the office can easily be a 4th bedroom; open floor plan with 2 story vaulted ceiling in living and dining room, stunning entry with beautiful hand scraped wood floors throughout; large kitchen with stainless steel appliances, large granite island! Oversized primary bedroom with walk-in closet, separate vanities, amazing storage to impress you, upstairs you will enjoy a huge game room, built in study desk area, and a full bathroom; including an accessible walk in attic with even more storage; Large 3 car garage with epoxy flooring; you will enjoy the TX sunsets and open spaces relaxing outdoor on your covered patio!
- Type:
- Single Family
- Sq.Ft.:
- 1,622
- Status:
- Active
- Beds:
- 3
- Lot size:
- 0.14 Acres
- Year built:
- 2024
- Baths:
- 2.00
- MLS#:
- 20571048
- Subdivision:
- Townsend Green
ADDITIONAL INFORMATION
NEW CONSTRUCTION - Centex Homes in Townsend Green. Beautiful community in Denton, near numerous recreation and dining opportunities. Rayburn Plan, Exterior Q - Features 3 Bed 2 Bath + 1622 sf. + double vanity in owner's bath + faux wood blinds + stainless appliances + quartz countertops + tray ceiling in gathering room + LVP flooring. Available May - June 2024 for move in.
- Type:
- Single Family
- Sq.Ft.:
- 2,920
- Status:
- Active
- Beds:
- 4
- Lot size:
- 0.2 Acres
- Year built:
- 2001
- Baths:
- 3.00
- MLS#:
- 20563691
- Subdivision:
- Wind River Estate Ph Iii
ADDITIONAL INFORMATION
Welcome to your new home in the vibrant community of Denton! This stunning residence offers four bedrooms, three baths, and a two-car garage, there's ample space for your family to grow.Step inside to discover a spacious living area with natural light, creating an inviting atmosphere for relaxing with loved ones or entertaining guests.The adjacent kitchen features a gas range and abundant counter space.With three living areas, including a cozy den and a versatile space ideal for a home office or playroom, this home offers endless possibilities to suit your lifestyle and needs. Retreat to the master suite, complete with a luxurious en-suite bath featuring a soaking tub, providing a tranquil sanctuary to unwind after a long day.Outside, the private backyard beckons with its lush landscaping and covered patio. Wind River Estates is a wonderful community that features plenty of walking paths and a community pool.Conveniently located close to schools, shopping and good access to UNT & I-35.
- Type:
- Single Family
- Sq.Ft.:
- 1,941
- Status:
- Active
- Beds:
- 4
- Lot size:
- 0.15 Acres
- Year built:
- 2023
- Baths:
- 3.00
- MLS#:
- 20570771
- Subdivision:
- Townsend Green Ph 1
ADDITIONAL INFORMATION
*Seller is offering $5000 BUYERS CLOSING COSTS* Nestled on a premier lot with large trees to the West for a shady afternoon patio time. $10,000 invested in high-end flooring upgrades, this property epitomizes modern elegance. The owner's suite boasts an upscale en-suite and substantial closet space. Occupied briefly for just one month, This home maintains a brand-new feel and includes a fully transferable builder's warranty. Its open floor plan merges living and dining with a gourmet kitchen, catering to those passionate about cooking. Offering four spacious bedrooms and three baths, the home adapts seamlessly to various lifestyle needs, from guest accommodation to home offices. The outdoor patio presents a tranquil retreat or vibrant entertainment space, set against Denton's charming landscape. This property represents a rare chance to secure a newly built home in an incredible location. Refrigerator , Washer and Dryer can remain with the home as an added bonus!
$516,000
6705 Edwards Road Denton, TX 76208
Open House:
Saturday, 4/27
- Type:
- Single Family
- Sq.Ft.:
- 3,179
- Status:
- Active
- Beds:
- 4
- Lot size:
- 0.21 Acres
- Year built:
- 2013
- Baths:
- 4.00
- MLS#:
- 20570253
- Subdivision:
- The Preserve At Pecan Creek Se
ADDITIONAL INFORMATION
This is the one you have been looking for!!! It's one of a kind 1.5 story home located in a beautiful neighborhood just few minutes away from HWY 35N, The home features 4 bedrooms 3 full bath and 1 half bath, as you walk in you'r welcomed with a vaulted high celling lots of natural lights flowing through out the house, Hardwood floor, Crown molding through out the house, all bedrooms are located on the first floor well build to have the kids on the same floor with the primary bedroom, Bay window in the primary bedroom viewing the beautiful backyard, 42 in Cabinets, SS appliances, Granite counter top with a walk-in pantry, large game room on the second floor with half bath and of course large covered patio to enjoy outdoor.
- Type:
- Single Family
- Sq.Ft.:
- 2,605
- Status:
- Active
- Beds:
- 3
- Lot size:
- 0.19 Acres
- Year built:
- 2024
- Baths:
- 3.00
- MLS#:
- 20569467
- Subdivision:
- Stark Farms
ADDITIONAL INFORMATION
Beautiful open-concept chef kitchen with 42-inch uppers and a gas cooktop. This space overlooks into a spacious dining and great room with plenty of natural light. Primary suite is located on the main level featuring a soaker tub, separate shower, and a walk-in closet. There are 3 full bedrooms located on the second floor with a full-size bath, and a bonus loft space for entertainment. This home also includes engineered hardwood floor throughout the main 1st level, and an extended covered patio overlooking the backyard. Lastly, there is a pet space for your furry family member featured in this home by the primary suite. Many upgrades are featured throughout this home including a fully insulated garage. Stop by the Beazer Homes model in Stark Farms to learn more about this home today! *Days on market based on days of construction* *Estimated completion Aug 2024*
$384,990
2504 Donella Drive Denton, TX 76207
- Type:
- Single Family
- Sq.Ft.:
- 1,900
- Status:
- Active
- Beds:
- 3
- Lot size:
- 0.19 Acres
- Year built:
- 2024
- Baths:
- 2.00
- MLS#:
- 20569373
- Subdivision:
- Courts Of Bonnie Brae
ADDITIONAL INFORMATION
Brand New in THE COURTS OF BONNIE BRAE! 3 BR, 2 BA, 2 CAR GARAGE Traditional with fantastic brick-stone combination. Large Family Room with plenty of windows, Chef's kitchen features custom Shaker style cabinets with adjustable shelving, beautiful Granite countertop selection goes nicely with the backsplash. Huge Island with granite countertop and undermount stainless steel sink. Both kitchen and breakfast nook are open to family room. HUGE and BRIGHT Master Bedroom is situated away from other bedrooms and Family Room. Master Bath features large seperate shower, Double Vanities with marble tops, and HUGE closet with seasonal rods. HUGE BACKYARD! Must See! Ready NOW!!
$309,990
3457 Solana Circle Denton, TX 76207
- Type:
- Townhouse
- Sq.Ft.:
- 1,556
- Status:
- Active
- Beds:
- 3
- Lot size:
- 0.1 Acres
- Year built:
- 2024
- Baths:
- 3.00
- MLS#:
- 20569367
- Subdivision:
- Vista Del Arroyo
ADDITIONAL INFORMATION
BRAND NEW 2 STORY TOWNHOME in VISTA DEL ARROYO, A Prime Location in Denton just off 35 and Loop 288. This beautiful home features a huge family room, great kitchen with custom cabinets, granite countertops and bartop. Upstairs boasts a huge Master Bedroom with fantastic closet space, small loft with storage, and 2 good sized bedrooms with full bath. A must see design ready NOW!.
$349,990
3124 Solana Circle Denton, TX 76207
- Type:
- Townhouse
- Sq.Ft.:
- 2,004
- Status:
- Active
- Beds:
- 4
- Lot size:
- 0.1 Acres
- Year built:
- 2024
- Baths:
- 3.00
- MLS#:
- 20569362
- Subdivision:
- Vista Del Arroyo
ADDITIONAL INFORMATION
BRAND NEW 2 STORY TOWN HOME in VISTA DEL ARROYO, 4-2-2 plus LOFT. A Prime Location in Denton just off 35 and Loop 288. MUST SEE! READY NOW!!
$329,990
3128 Solona Circle Denton, TX 76207
- Type:
- Townhouse
- Sq.Ft.:
- 1,752
- Status:
- Active
- Beds:
- 3
- Lot size:
- 0.1 Acres
- Year built:
- 2024
- Baths:
- 3.00
- MLS#:
- 20569355
- Subdivision:
- Vista Del Arroyo
ADDITIONAL INFORMATION
BRAND NEW 2 STORY TOWN HOME in VISTA DEL ARROYO, A Prime Location in Denton just off 35 and Loop 288. This beautiful Town Home features a large family room, guest bedroom with full bath down, and great kitchen with custom cabinets featuring granite countertops and bartop. Large Master Bedroom up with nice bath featuring huge seperate shower. Upstairs boasts a loft and a good sized bedroom with full bath. A must see design READY NOW!

The data relating to real estate for sale on this web site comes in part from the Broker Reciprocity Program of the NTREIS Multiple Listing Service. Real estate listings held by brokerage firms other than this broker are marked with the Broker Reciprocity logo and detailed information about them includes the name of the listing brokers. ©2024 North Texas Real Estate Information Systems
Denton Real Estate
The median home value in Denton, TX is $223,000. This is lower than the county median home value of $290,800. The national median home value is $219,700. The average price of homes sold in Denton, TX is $223,000. Approximately 44.21% of Denton homes are owned, compared to 48.35% rented, while 7.44% are vacant. Denton real estate listings include condos, townhomes, and single family homes for sale. Commercial properties are also available. If you see a property you’re interested in, contact a Denton real estate agent to arrange a tour today!
Denton, Texas has a population of 131,097. Denton is less family-centric than the surrounding county with 33.31% of the households containing married families with children. The county average for households married with children is 41.63%.
The median household income in Denton, Texas is $52,164. The median household income for the surrounding county is $80,290 compared to the national median of $57,652. The median age of people living in Denton is 29.1 years.
Denton Weather
The average high temperature in July is 95.5 degrees, with an average low temperature in January of 32.4 degrees. The average rainfall is approximately 39.1 inches per year, with 0.1 inches of snow per year.
