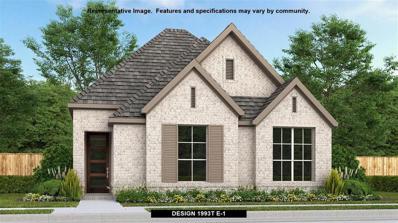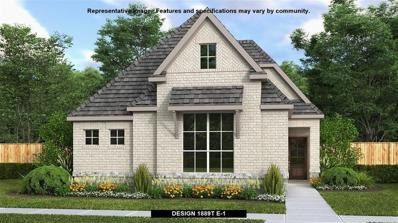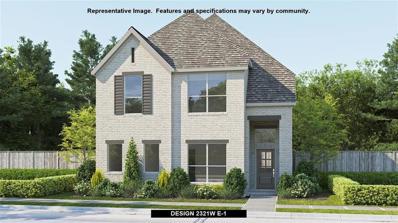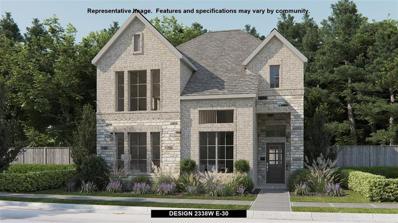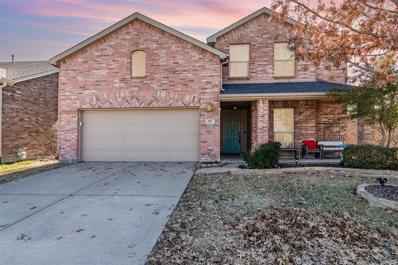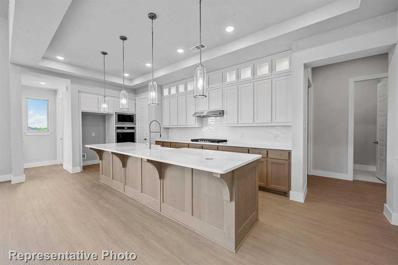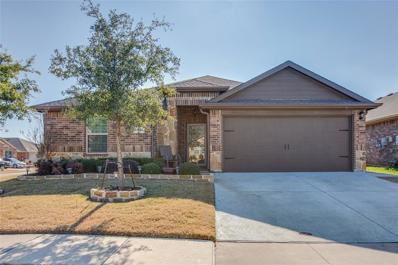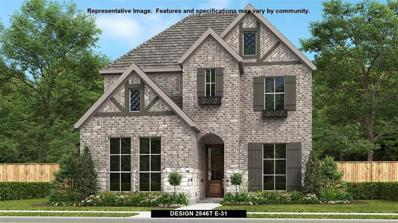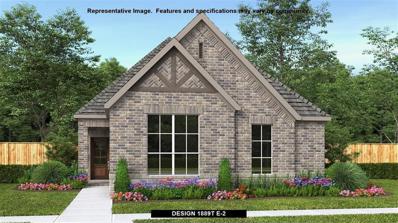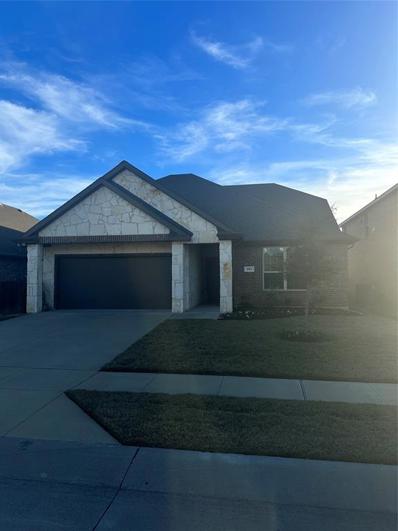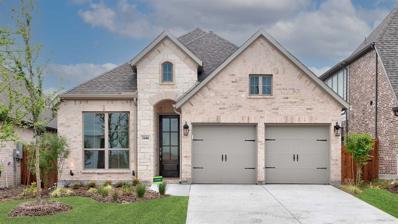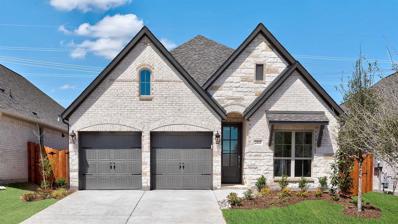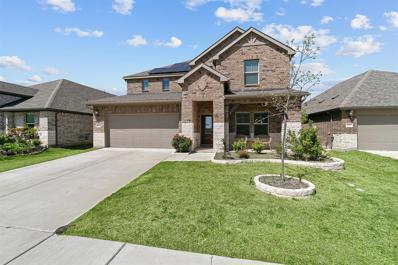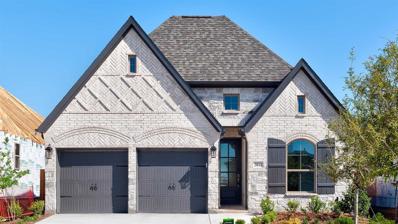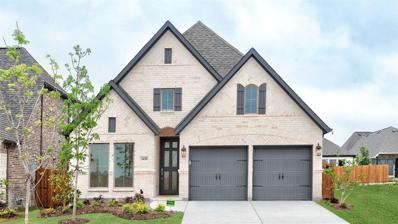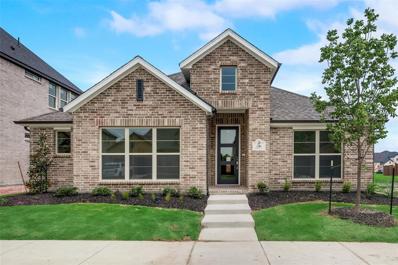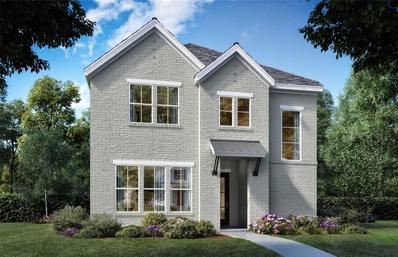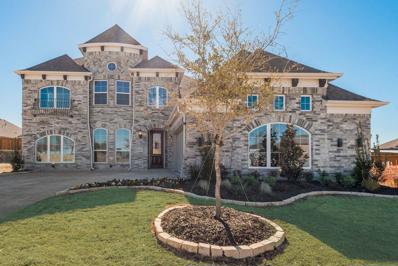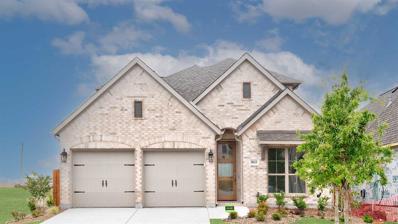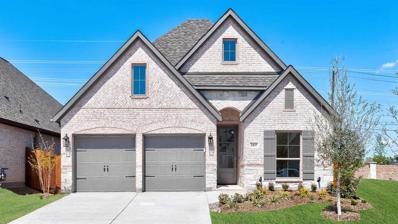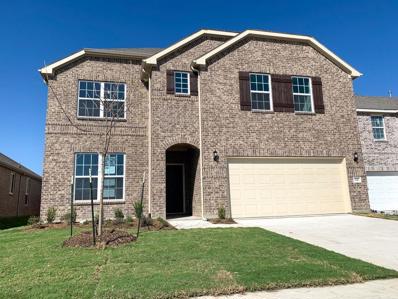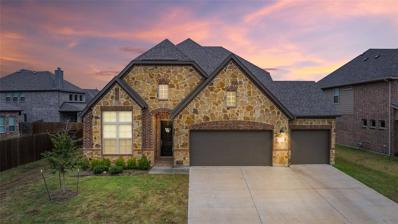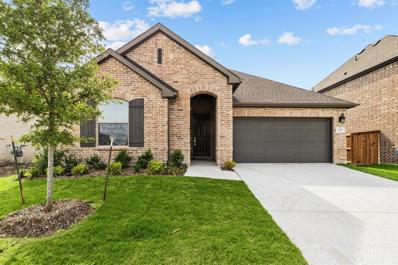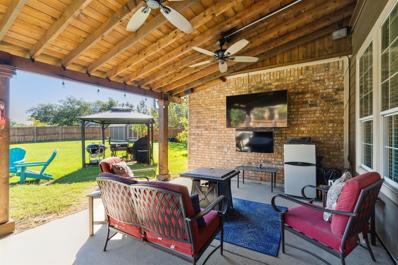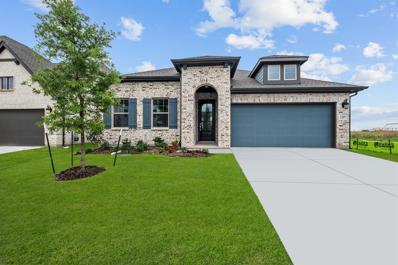Fate TX Homes for Sale
$424,900
4139 Hudson Street Fate, TX 75087
- Type:
- Single Family
- Sq.Ft.:
- 1,993
- Status:
- Active
- Beds:
- 3
- Lot size:
- 0.1 Acres
- Year built:
- 2024
- Baths:
- 2.00
- MLS#:
- 20505047
- Subdivision:
- Avondale
ADDITIONAL INFORMATION
Entry opens to a welcoming family room with 10-foot ceiling. Home office with French door entry just off the family room. Kitchen has an island with built-in seating space and a corner walk-in pantry. Dining area with a generous wall of windows. Primary suite offers a spacious bedroom. French doors that lead to the primary bathroom, dual vanities, glass enclosed shower and a split walk-in closet. Secondary bedrooms complete this design. Utility room and mud room just off the rear two-car garage.
$424,900
3032 Elmwood Street Fate, TX 75087
- Type:
- Single Family
- Sq.Ft.:
- 1,889
- Status:
- Active
- Beds:
- 3
- Lot size:
- 0.1 Acres
- Year built:
- 2024
- Baths:
- 2.00
- MLS#:
- 20504967
- Subdivision:
- Avondale
ADDITIONAL INFORMATION
Side door entry with porch opens to a spacious open floor plan with a wall of windows. Family room extends to kitchen and dining area. Kitchen offers an island with built-in seating space and a large corner walk-in pantry. Primary suite offers bedroom with two windows, dual vanities, glass enclosed shower and a large walk-on closet in the primary bathroom. Secondary bedrooms with walk-in closets near rear of home. Covered patio. Utility room and mud room lead to a rear two-car garage with a storage closet.
$474,900
4143 Hudson Street Fate, TX 75087
- Type:
- Single Family
- Sq.Ft.:
- 2,321
- Status:
- Active
- Beds:
- 3
- Lot size:
- 0.1 Acres
- Year built:
- 2024
- Baths:
- 3.00
- MLS#:
- 20503989
- Subdivision:
- Avondale
ADDITIONAL INFORMATION
Generous two-story entry with 19-foot ceiling extends to the family room. Two-story family room offers an abundance of natural lighting and flows into the kitchen and dining area. Island kitchen with built-in seating space and a corner walk-in pantry. Secluded primary suite located on the first floor. French doors open to the primary bath with dual vanities, a large glass enclosed shower and a walk-in closet. The second level boasts an inviting game room that overlooks the two-story family room, secondary bedrooms with walk-in closets, additional storage space and a linen closet. Utility room. Two-car garage.
$474,900
4135 Hudson Street Fate, TX 75087
- Type:
- Single Family
- Sq.Ft.:
- 2,338
- Status:
- Active
- Beds:
- 4
- Lot size:
- 0.1 Acres
- Year built:
- 2023
- Baths:
- 4.00
- MLS#:
- 20503958
- Subdivision:
- Avondale
ADDITIONAL INFORMATION
Two-story entry with 19-foot ceiling flows into spacious two-story family room. Open concept floor plan with an island kitchen that offers built-in seating space, and a separate dining are with a wall of windows. Secluded primary suite with a wall of windows. Primary bath offers a French door entry with dual vanities, a large glass enclosed shower and a walk-in closet. The second level boasts a large game room, guest suite with full bathroom and secondary bedrooms. Mud room just off the two-car garage.
$395,000
289 Blackhaw Drive Fate, TX 75087
- Type:
- Single Family
- Sq.Ft.:
- 2,701
- Status:
- Active
- Beds:
- 4
- Lot size:
- 0.13 Acres
- Year built:
- 2007
- Baths:
- 3.00
- MLS#:
- 20501608
- Subdivision:
- Woodcreek Ph 2-C
ADDITIONAL INFORMATION
Price Reduced!!! Beautiful well well-maintained two-story home with an open floorplan. Floorplan flows gorgeously. The living room overlooks the large backyard and patio. This home offers tons of upgrades and features wood flooring, granite countertops, 2-inch faux wood blinds, ceiling fans throughout, and a study or third living area. A covered front porch makes a perfect afternoon sitting area. While the back covered patio offers a private entertaining area. There is a huge game room to keep the kiddos entertained. This home has a sprinkler system, alarm system, gutters, professionally landscaped, custom paint colors, and much more. The HOA includes a swimming pool, lakes, sports fields, a workout facility, playgrounds, and a hiking trail. Buyer or buyer's agent to confirm all measurements.
$720,103
1703 Holly Oak Way Fate, TX 75087
- Type:
- Single Family
- Sq.Ft.:
- 3,459
- Status:
- Active
- Beds:
- 4
- Lot size:
- 0.18 Acres
- Year built:
- 2023
- Baths:
- 4.00
- MLS#:
- 20501090
- Subdivision:
- Monterra: 70ft. Lots
ADDITIONAL INFORMATION
MLS# 20501090 - Built by Highland Homes - June completion! ~ Highly desirable corner lot and upgraded front elevation! This home boasts a beautiful grand entry with a curved staircase and engineered hardwood flooring as well as $20K in standard feature upgrades including fireplace, 8ft first floor door package, dropped tiled shower pan and a soaker tub. Amazing LVL 4 kitchen features double ovens, quartz counter tops, under counter lights and classic wood wrapped island and hutch. A truly exceptional home at an exceptional value.
$355,000
2335 Bryant Lane Fate, TX 75189
- Type:
- Single Family
- Sq.Ft.:
- 2,115
- Status:
- Active
- Beds:
- 4
- Lot size:
- 0.15 Acres
- Year built:
- 2018
- Baths:
- 2.00
- MLS#:
- 20497917
- Subdivision:
- Woodcreek Ph 6k
ADDITIONAL INFORMATION
Seller Will Contribute $2,500. toward Buyers' Closing Cost for an acceptable offer. Fabulous 1 Story DR Horton Treasure Nestled In The Highly Desirable Neighborhd Of Woodcreek. This 1 Owner Customized Traditional Offers An Open Flrplan With 4 Bdrms, 2 Baths, 3 Way Bdrm Split, Great Rm With HDWD's, Hi Ceilings, & View Of Spacious Backyd. This Appreciated Floorplan, Provides Plenty Of Rm To Roam For Todayâs Active Family. Culinary Center With Huge Island Prep Area, HDWD's, Breakfast Bar, DW, Frigidaire Elect Appliances, Loads Of Cabinets, & A Large Buffet Service Area That Is Perfect For Entertaining. The DR Is Directly Off The Culinary Center. The Generously Sized Split Primary Retreat Features A Volume Ceiling, Quality Carpet, CF, 2In. Blinds, CT In Bath, Shower, Plus Linen Shelving & WIC. Add'l Features Offer 2ndary Bdrms That Present Good Space, A Utility Rm With Shelving & Hanging Area Plus CT Flooring, & 2 Car Garage. This Is Your Opportunity To Enjoy Quality, Comfort & Style.
$524,900
3036 Elmwood Street Fate, TX 75087
- Type:
- Single Family
- Sq.Ft.:
- 2,846
- Status:
- Active
- Beds:
- 4
- Lot size:
- 0.1 Acres
- Year built:
- 2023
- Baths:
- 4.00
- MLS#:
- 20495782
- Subdivision:
- Avondale
ADDITIONAL INFORMATION
Welcoming entry framed by dedicated home office with French doors. Entry extends past stairs to the island kitchen with a corner walk-in pantry. Two-story family room with two large windows flows into the dining area. Primary suite features a large bedroom, French door entry to the primary bath, dual vanities, glass enclosed shower and a large walk-in closet. Second floor hosts an open game room area, private guest suite with full bathroom and walk-in closet and secondary bedrooms. Utility room and mud room just off the rear two-car garage. Covered backyard patio.
$424,900
4119 Hudson Street Fate, TX 75087
- Type:
- Single Family
- Sq.Ft.:
- 1,889
- Status:
- Active
- Beds:
- 3
- Lot size:
- 0.1 Acres
- Year built:
- 2023
- Baths:
- 2.00
- MLS#:
- 20495608
- Subdivision:
- Avondale
ADDITIONAL INFORMATION
Side door entry with porch opens to a spacious open floor plan with a wall of windows. Family room extends to kitchen and dining area. Kitchen offers an island with built-in seating space and a large corner walk-in pantry. Primary suite offers bedroom with two windows, dual vanities, glass enclosed shower and a large walk-on closet in the primary bathroom. Secondary bedrooms with walk-in closets near rear of home. Covered patio. Utility room and mud room lead to a rear two-car garage with a storage closet.
$420,000
601 Bassett Hall Road Fate, TX 75189
- Type:
- Single Family
- Sq.Ft.:
- 2,540
- Status:
- Active
- Beds:
- 4
- Lot size:
- 0.14 Acres
- Year built:
- 2018
- Baths:
- 3.00
- MLS#:
- 20490184
- Subdivision:
- Williamsburg
ADDITIONAL INFORMATION
Beautiful location and this home fits right inâ¦. In this great neighborhood, this house has character, plenty of closet space, and spread out living areas. Discover the essence of suburban living in this Texas gem. This home whispers of comfort and Texas-sized charm, with a backyard that stretches as far as the Lone Star Stateâs hospitality. Enjoy the relaxed rhythm of life in a community that feels like a friendly handshake and find your place in the heart of Texas warmth.
$464,900
2446 Auburn Street Fate, TX 75087
- Type:
- Single Family
- Sq.Ft.:
- 1,984
- Status:
- Active
- Beds:
- 3
- Lot size:
- 0.12 Acres
- Year built:
- 2023
- Baths:
- 2.00
- MLS#:
- 20492775
- Subdivision:
- Avondale
ADDITIONAL INFORMATION
Home office with French doors set at entry with 11-foot ceiling. Open kitchen offers center island and corner walk-in pantry. Dining area opens to spacious family room with a wood mantel fireplace and wall of windows. Private primary suite includes bedroom with wall of windows. Dual vanity, corner garden tub, separate glass-enclosed shower and large walk-in closet in primary bath. Abundant closet space and natural light throughout. Covered backyard patio. Mud room off two-car garage.
$449,900
2433 Auburn Street Fate, TX 75087
- Type:
- Single Family
- Sq.Ft.:
- 1,950
- Status:
- Active
- Beds:
- 3
- Lot size:
- 0.12 Acres
- Year built:
- 2023
- Baths:
- 2.00
- MLS#:
- 20492743
- Subdivision:
- Avondale
ADDITIONAL INFORMATION
Home office with French doors set at entry with 11-foot ceiling. Open kitchen offers center island and corner walk-in pantry. Dining area is adjacent to open family room with a wood mantel fireplace and wall of windows. Spacious primary suite. Dual vanities, garden tub, separate glass-enclosed shower and large walk-in closet in primary bath. Secondary bedrooms include walk-in closets. Covered backyard patio. Mud room off two-car garage.
$444,000
345 Edmund Lane Fate, TX 75087
- Type:
- Single Family
- Sq.Ft.:
- 3,070
- Status:
- Active
- Beds:
- 4
- Lot size:
- 0.13 Acres
- Year built:
- 2021
- Baths:
- 4.00
- MLS#:
- 20492253
- Subdivision:
- Woodcreek
ADDITIONAL INFORMATION
**If you are a veteran who qualifies for a VA Loan, you can buy this home and keep the interest rate of 2.9% with a VA Loan Assumption through Loan Depot.** Charming home nestled in the master-planned Woodcreek Fate community with exceptional amenities. The home welcomes you with a covered front porch and a pretty door that leads to a versatile study or flex space. The first floor boasts vinyl plank floors, the ownerâs suite, and a large kitchen that showcases plentiful beautiful cabinets, expansive granite counters, and an island barâall of which seamlessly connect to a sizable dining room and a spacious family room overlooking the covered patio. Upstairs, 3 bedrooms and 2 full baths surround the game room. One bedroom boasts an ensuite bath, providing privacy for guests & family members. The thoughtfully designed floor plan has ample storage throughout-multiple linen closets, seasonal storage on both levels, a second fridge nook, a spacious laundry room, and a generous pantry.
$474,900
3041 Elmwood Street Fate, TX 75087
- Type:
- Single Family
- Sq.Ft.:
- 2,188
- Status:
- Active
- Beds:
- 4
- Lot size:
- 0.12 Acres
- Year built:
- 2023
- Baths:
- 3.00
- MLS#:
- 20492660
- Subdivision:
- Avondale
ADDITIONAL INFORMATION
Extended entry with 12-foot ceiling leads to open kitchen, dining area and family room with 10-foot ceilings throughout. Kitchen features corner walk-in pantry and generous island with built-in seating space. Family room features wall of windows. Primary suite with 10-foot ceiling and wall of windows. Dual vanities, garden tub, separate glass-enclosed shower and large walk-in closet in primary bath. A Hollywood bathroom connects to bedrooms three and four. All bedrooms feature walk-in closets. Covered backyard patio. Mud room off two-car garage.
$464,900
2438 Auburn Street Fate, TX 75087
- Type:
- Single Family
- Sq.Ft.:
- 1,992
- Status:
- Active
- Beds:
- 4
- Lot size:
- 0.12 Acres
- Year built:
- 2023
- Baths:
- 2.00
- MLS#:
- 20489771
- Subdivision:
- Avondale
ADDITIONAL INFORMATION
Home office set at entry. Open island kitchen offers walk-in pantry and generous counter space. Dining area flows to open family room with wall of windows. Primary suite includes primary bath with dual vanity, garden tub, separate glass-enclosed shower and walk-in closet. Secondary bedrooms with walk-in closets, a full bathroom with dual sinks and a utility room completes this design. Covered backyard patio. Two-car garage.
$479,900
246 Landon Trail Fate, TX 75189
- Type:
- Single Family
- Sq.Ft.:
- 2,552
- Status:
- Active
- Beds:
- 4
- Lot size:
- 0.13 Acres
- Year built:
- 2023
- Baths:
- 3.00
- MLS#:
- 20488242
- Subdivision:
- Edgewater
ADDITIONAL INFORMATION
The Daingerfield floorplan is a 4bd 3ba single story home with a spacious open-concept great room, well proportioned bedrooms, a study and ample closet space throughout. The spacious living room offers a seamless transition to a 20'x8' covered patio, perfect for entertaining. The master bedroom boasts tall vaulted ceilings, a generous closet, and a luxurious en-suite featuring a freestanding tub, separate shower with mud pan, and modern finishes. The kitchen is a culinary haven, featuring quartz countertops, top-of-the-line built-in appliances, and exquisite cabinetry. Throughout, light-colored wood flooring adds a touch of warmth and style. Elevate your living experience in this meticulously designed home.
$499,900
632 Caprice Bluff Fate, TX 75189
- Type:
- Single Family
- Sq.Ft.:
- 2,680
- Status:
- Active
- Beds:
- 4
- Lot size:
- 0.1 Acres
- Year built:
- 2023
- Baths:
- 4.00
- MLS#:
- 20488223
- Subdivision:
- Edgewater
ADDITIONAL INFORMATION
This charming home boasts tall ceilings, creating a spacious and airy atmosphere throughout. The open concept layout seamlessly connects the living, dining, and kitchen areas, enhancing the overall flow and functionality of the home. Step inside to discover the allure of beautiful interior selections that adds warmth and sophistication to the living spaces. One of the highlights of this floor plan is a wall of windows, allowing an abundance of natural light to fill the living spaces, creating a bright and inviting ambiance. The master bathroom is a sanctuary of luxury, equipped with double vanity sinks, a free standing tub, and a separate shower. Venture upstairs to find a spacious game room, perfect for entertaining family and friends. A hidden gem awaits with a loft area leading to the bedrooms, providing a unique and charming touch to the home. If you are seeking a home that combines modern aesthetics with practical living spaces, this listing is a must-see.
$733,350
1025 Bleriot Fate, TX 75087
Open House:
Saturday, 4/27 1:00-4:00PM
- Type:
- Single Family
- Sq.Ft.:
- 3,353
- Status:
- Active
- Beds:
- 5
- Lot size:
- 0.17 Acres
- Year built:
- 2024
- Baths:
- 4.00
- MLS#:
- 20487803
- Subdivision:
- Monterra
ADDITIONAL INFORMATION
New Grand Home in Monterra - Fate's newest master planned neighborhood w swimming pool, splash pad, trails, park & pickleball courts! JUST COMPLETED. Sought after Rockwall schools. Convenient location w lots of shopping & dining options near Lake Ray Hubbard. This home is north facing & only half a block from pool. The Chef's kitchen has Shaker cabinets w spice rack and pots & pans drawers, granite slab countertops, a full bowl sink, stainless steel appliances, 5 burner gas cooktop & large island. The Open concept vaulted family room has wood floors & a gas fireplace. Downstairs Guest Suite. Large Home Office or front Den. Custom features include lots of wood floors through family room, kitchen & dining. Curved staircase has wrought iron balusters, 8 foot doors downstairs w lever hardware, garden tub, glass shower w deco tile, rectangle sinks, flat screen tv wiring & upstairs Game room. Primary Suite plus 2 other bedrooms downstairs. Energy Star Partner w R38 & tankless water heater.
$499,900
3033 Elmwood Street Fate, TX 75087
- Type:
- Single Family
- Sq.Ft.:
- 2,444
- Status:
- Active
- Beds:
- 4
- Lot size:
- 0.12 Acres
- Year built:
- 2023
- Baths:
- 3.00
- MLS#:
- 20486659
- Subdivision:
- Avondale
ADDITIONAL INFORMATION
Welcoming entry framed by homes office with French door entry. Island kitchen features a built-in seating space and a large walk-in pantry. Family room with three large windows extends to the dining area. Private primary suite with three large windows. Primary bathroom offers a French door entry, dual vanities, garden tub, separate glass enclosed shower and a large walk-in closet. Secondary bedroom offers a walk-in closet and a full bathroom. Second floor hosts additional bathrooms, a Hollywood bathroom and a large game room. Utility room. Covered backyard patio. Two-car garage.
$474,900
2437 Auburn Street Fate, TX 75087
- Type:
- Single Family
- Sq.Ft.:
- 2,026
- Status:
- Active
- Beds:
- 3
- Lot size:
- 0.12 Acres
- Year built:
- 2023
- Baths:
- 2.00
- MLS#:
- 20485843
- Subdivision:
- Avondale
ADDITIONAL INFORMATION
Entry leads to open family room with a wood mantel fireplace and wall of windows. Kitchen features corner walk-in pantry and generous island with built-in seating space. Dining area set just across from kitchen. Primary suite includes bedroom with wall of windows. Double doors lead to primary bath with dual vanities, corner garden tub, separate glass-enclosed shower and walk-in closet. Home office with French doors set at back entrance. Secondary bedrooms feature walk-in closets. Covered backyard patio. Two-car garage.
$425,000
347 Meredith Drive Fate, TX 75087
- Type:
- Single Family
- Sq.Ft.:
- 3,073
- Status:
- Active
- Beds:
- 4
- Lot size:
- 0.15 Acres
- Year built:
- 2020
- Baths:
- 3.00
- MLS#:
- 20480758
- Subdivision:
- Woodcreek
ADDITIONAL INFORMATION
Open concept home design in the Woodcreek community in Fate. Two-story Sweetwater plan. 4BR + 2.5BA. Built in stainless appliances, home office perfect for remote work, Game room & Upgraded Media Room upstairs, large backyard. - 3,035sf.
$435,000
742 Bosley Drive Fate, TX 75087
- Type:
- Single Family
- Sq.Ft.:
- 2,834
- Status:
- Active
- Beds:
- 4
- Lot size:
- 0.22 Acres
- Year built:
- 2018
- Baths:
- 3.00
- MLS#:
- 20474877
- Subdivision:
- Woodcreek Ph 9a
ADDITIONAL INFORMATION
SELLER IS OFFERING A $10,000 CONCESSION TOWARDS BUYER'S CLOSING COSTS! Welcome home to this absolutely stunning 4-bedroom, 3 full baths, WITH OFFICE and GAMEROOM!! This floorplan has it all nestled in a friendly neighborhood with incredible amenities and close proximity to all schools, parks, shopping, and more! The open concept kitchen overlooking the living area showcases a large island, gas cooktop, farm sink, walk in pantry, and tons of cabinet space! You will fall in love with the high ceilings! Property features both a breakfast area and formal dining, perfect for all your family gatherings! The Primary suite boasts a lovely window seat, walk in shower, garden tub, dual sinks, and large walk-in closet! Traveling up-stairs there's not much you can't do with this space.....featuring a huge game room, full bath, and fourth bedroom! This space is perfect for an older kid who needs privacy, a mother-in-law suite, or guest room! Don't forget the oversized lot and THREE CAR GARAGE!
$429,990
1107 Daphne Road Fate, TX 75087
Open House:
Friday, 4/26 10:00-5:00PM
- Type:
- Single Family
- Sq.Ft.:
- 1,815
- Status:
- Active
- Beds:
- 3
- Lot size:
- 0.14 Acres
- Year built:
- 2023
- Baths:
- 3.00
- MLS#:
- 20472734
- Subdivision:
- Monterra
ADDITIONAL INFORMATION
New David Weekley Home!
$515,000
302 Amis Court Fate, TX 75087
- Type:
- Single Family
- Sq.Ft.:
- 3,368
- Status:
- Active
- Beds:
- 4
- Lot size:
- 0.32 Acres
- Year built:
- 2005
- Baths:
- 4.00
- MLS#:
- 20468232
- Subdivision:
- Woodcreek Ph 1a
ADDITIONAL INFORMATION
*Sellers are entertaining all offers* Come see this beautifully maintained David Weekley Home in the fabulous Woodcreek Subdivision in the heart of Fate, TX! This home is situated on almost a third of an acre on the corner of a cul-de-sac and features four large bedrooms downstairs and a game room and half bath upstairs, making for a proper 1.5-story floor plan. The massive kitchen features a gas cooktop and SS appliances and opens to a large dining and living combo, so you're always part of the action! The primary suite has a luxurious ensuite bath with a soaking tub, dual vanity, separate shower, and a walk-in closet. Enjoy outdoor living at its best in the expansive backyard, which includes a covered patio, plenty of extra space, and a storage shed. Over $50,000 worth of upgrades over the last year include a 50 year shingle roof, and hvac system replaced in 2023. It's walking distance to the elementary, and amenity center, it's the ideal location.
$469,990
1207 Emilia Road Fate, TX 75087
Open House:
Friday, 4/26 10:00-5:00PM
- Type:
- Single Family
- Sq.Ft.:
- 2,237
- Status:
- Active
- Beds:
- 4
- Lot size:
- 0.14 Acres
- Year built:
- 2023
- Baths:
- 2.00
- MLS#:
- 20468714
- Subdivision:
- Monterra
ADDITIONAL INFORMATION
Top-quality construction and design make The Forreston floor plan by David Weekley Homes ideal for daily life and special occasions. Your Ownerâs Retreat offers a delightful main room, en suite bathroom and a sprawling walk-in closet. The open family, dining, and study areas provide the design freedom to create your ultimate living space. Explore your cuisine frontier in the modern kitchen with practical and stylish island perfect for family breakfasts and party snacks. Each spare bedroom features plenty of closet and personal space. The guest suite includes a private bathroom and a deluxe closet. Contact our Internet Advisor to learn more about this elegant new home in Fate, Texas.

The data relating to real estate for sale on this web site comes in part from the Broker Reciprocity Program of the NTREIS Multiple Listing Service. Real estate listings held by brokerage firms other than this broker are marked with the Broker Reciprocity logo and detailed information about them includes the name of the listing brokers. ©2024 North Texas Real Estate Information Systems
Fate Real Estate
The median home value in Fate, TX is $255,600. This is lower than the county median home value of $284,300. The national median home value is $219,700. The average price of homes sold in Fate, TX is $255,600. Approximately 92.71% of Fate homes are owned, compared to 3.46% rented, while 3.83% are vacant. Fate real estate listings include condos, townhomes, and single family homes for sale. Commercial properties are also available. If you see a property you’re interested in, contact a Fate real estate agent to arrange a tour today!
Fate, Texas has a population of 10,339. Fate is more family-centric than the surrounding county with 61.8% of the households containing married families with children. The county average for households married with children is 43.29%.
The median household income in Fate, Texas is $102,426. The median household income for the surrounding county is $93,269 compared to the national median of $57,652. The median age of people living in Fate is 31.6 years.
Fate Weather
The average high temperature in July is 94.3 degrees, with an average low temperature in January of 34.2 degrees. The average rainfall is approximately 41.6 inches per year, with 0.5 inches of snow per year.
