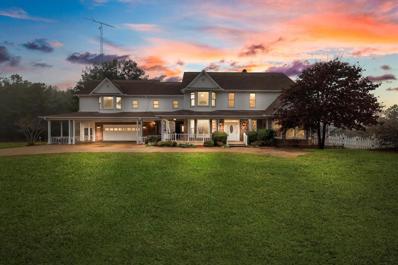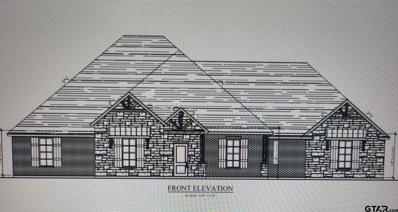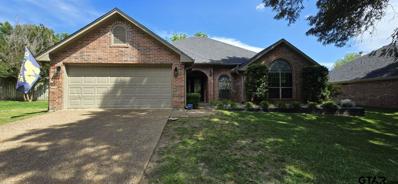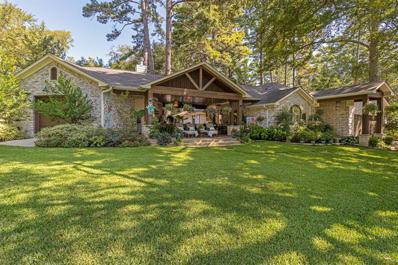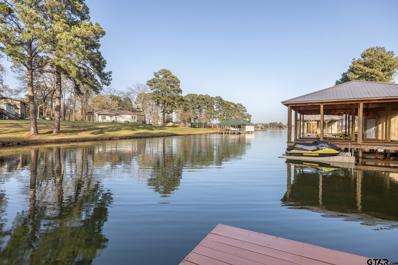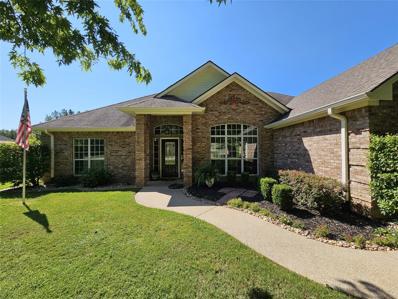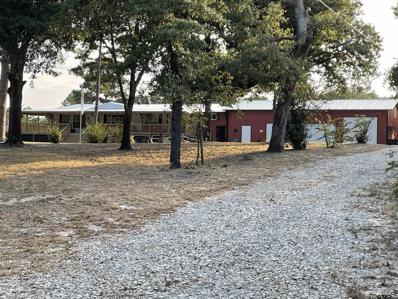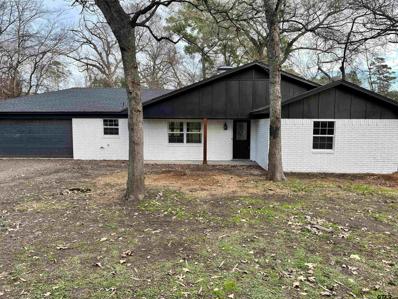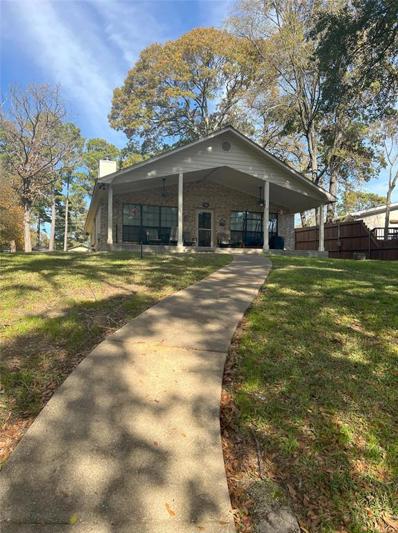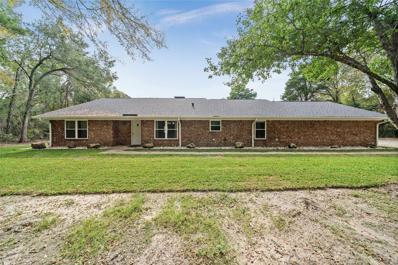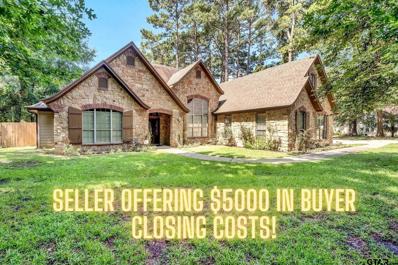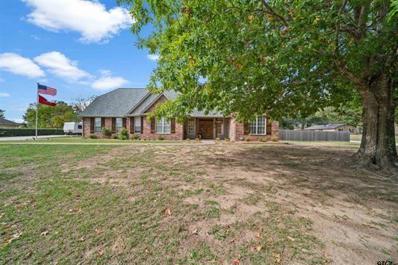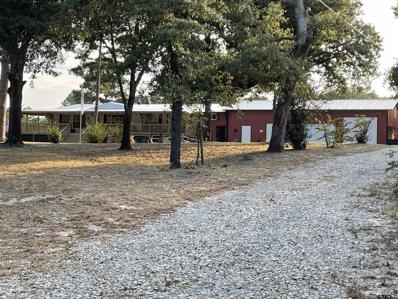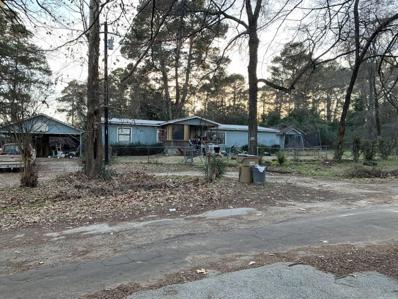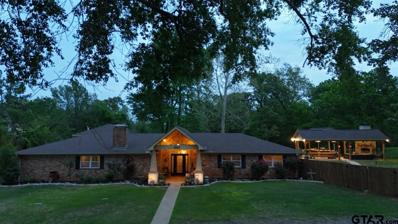Flint TX Homes for Sale
$1,000,000
16257 County Road 1113 Flint, TX 75762
- Type:
- Single Family
- Sq.Ft.:
- 4,463
- Status:
- Active
- Beds:
- 5
- Lot size:
- 13.82 Acres
- Year built:
- 1997
- Baths:
- 5.00
- MLS#:
- 20519188
- Subdivision:
- T Quevado
ADDITIONAL INFORMATION
*SEE VIRTUAL TOUR* Minutes from Tyler near Lake Palestine and the Pine Cove camps, nature meets convenience in this prize among the pines. This 13.82-acre property boasts a custom-built home with natural light, elevated ceilings, an open staircase, a grand fireplace, and ample storage. Updates include a 4-rail fence and entry gate, flooring, kitchen appliances, and a renovated mother-in-law suite. A large eat-in kitchen with a double-oven and gas cooktop, breakfast nook, a living room, half-bath, office, dining room, laundry room, and master suite have access to the wrap-around porch and deck. Upstairs features a second master suite along with two bedrooms, a bathroom, and bonus area. The connected apartment with a private entrance includes a kitchen, living room, bedroom, bathroom, and laundry room! A walk-up attic and garage workshop add space. Past the 2.2-acre fenced, landscaped yard is a supplemental, 340-foot private irrigation water well, a barn, and wooded and field land.
$650,000
12302 Harlon St Flint, TX 75762
- Type:
- Single Family-Detached
- Sq.Ft.:
- 2,715
- Status:
- Active
- Beds:
- n/a
- Lot size:
- 0.5 Acres
- Year built:
- 2024
- Baths:
- MLS#:
- 24000954
- Subdivision:
- Cedar Creek
ADDITIONAL INFORMATION
Beautiful new home under construction in Flint! Experience luxury living in this brand new construction that offers the perfect blend of modern design and comfort. This stunning residence boasts three spacious bedrooms and three and a half bathrooms, providing ample space for your family to thrive. Step inside to find thoughtfully designed living spaces, featuring an open floor plan that seamlessly connects the living, dining, and kitchen areas making it great for entertaining family and friends. The kitchen will be a chef's dream, equipped with state-of-the-art appliances, premium finishes, and plenty of counter space. Don't miss this opportunity! Schedule a viewing today and take the first step towards making this magnificent residence your own.
$314,900
21303 Dogwood Dr Flint, TX 75762
- Type:
- Single Family-Detached
- Sq.Ft.:
- 1,851
- Status:
- Active
- Beds:
- n/a
- Lot size:
- 0.22 Acres
- Year built:
- 2003
- Baths:
- MLS#:
- 24000819
- Subdivision:
- Hide A Way Bay
ADDITIONAL INFORMATION
Back on the Market! Financing fell through. Transferable home warranty! All new lighting and ceiling fans throughout, new kitchen and bathroom sinks, as well as new kitchen appliances(including an induction stove), new quartz kitchen and bathroom counter tops, garage door, as well as a new storm door. The interior of the house is freshly painted, and this is just a few of the many updates to this spacious Flint home, which is just minutes from shopping and dining. This wonderful home offers a spacious layout with a cozy feel. The spacious Master bedroom will sure suit all your needs with ample space and a spacious walk-in closet. Make new memories while enjoying plenty of space and privacy in the fully fenced backyard. There are so many updates in this charming home that it won't last long, so make an appointment to see it today!
$650,000
17469 Old River Road Flint, TX 75762
- Type:
- Single Family
- Sq.Ft.:
- 2,829
- Status:
- Active
- Beds:
- 4
- Lot size:
- 0.5 Acres
- Year built:
- 2009
- Baths:
- 3.00
- MLS#:
- 20511162
- Subdivision:
- Highland Lake Village
ADDITIONAL INFORMATION
Welcome to this exceptional waterview property located in The Villages! This stunning 4 bedroom 3 bath home has so much quality and attention to detail. Completely updated in 2017, with an additional 1800 sq. ft. being added on and major interior renovation, the two living areas and spacious kitchen with open concept provide plenty of room for entertaining family and friends. One of the incredible standout features is the beautiful outdoor kitchen area and covered patio with an amazing brick and stone fireplace providing an outdoor oasis perfect for gatherings or just relaxing. There is also a 600 sq. ft. airconditioned space with a full bath that could be used as a potential man cave, teenager hangout, mother in law suite or shop. If bad weather occurs and electricity goes out, no need to worry, this home has a full house generator to run on! Living in The Villages Resort means you'll have access to incredible amenities with the perfect blend of serenity! Come see today!
$550,000
16892 Oakwood Flint, TX 75762
- Type:
- Single Family-Detached
- Sq.Ft.:
- 3,302
- Status:
- Active
- Beds:
- n/a
- Lot size:
- 0.08 Acres
- Year built:
- 1984
- Baths:
- MLS#:
- 24000420
- Subdivision:
- Oakwood Bay
ADDITIONAL INFORMATION
Opportunity to live on the lake AND have your own Air BNB at the same time! Lots of work has been done to this property....new electrical service to the guesthouse, new deck upstairs, new dock, retaining wall, resealed the concrete roof, new paint and doors. The inside needs updating but has so much potential!! The guesthouse has been rented out consistently and generates a healthy income. Call today to see this beautiful Lake Palestine home!!
- Type:
- Single Family
- Sq.Ft.:
- 2,028
- Status:
- Active
- Beds:
- 3
- Lot size:
- 0.5 Acres
- Year built:
- 2006
- Baths:
- 2.00
- MLS#:
- 20500612
- Subdivision:
- Brookstone Sub
ADDITIONAL INFORMATION
MOTIVATED SELLER. Gorgeous home on .5 ac of relatively flat land with fenced yard; easy access to Hwy 155. Tiled main areas, ceiling fans, crown molding and bright open interior. The kitchen has granite countertops and island. Breakfast nook looks out onto the backyard. There is also a formal dining area which could instead serve as an office or formal living room. Master ensuite bedroom has jetted tub, his and hers walk-in closets, dual sink vanity and glassed-in shower. Entire HVAC system replaced approximately one year ago. Garage features built-in cabinetry. Generator hook-up is already in place for emergency power. The 12 x 15 workshop has electricity and an air-conditioner. Home also has a covered patio area in back. Beautifully landscaped and has some mature trees, and extends about 10' further than the rear fence, per the plat. The circuit breaker box is connected to an exterior generator connection receptacle for use with a portable generator. Don't miss this one!
$375,000
12842 Cr 1254 Flint, TX 75762
- Type:
- Other
- Sq.Ft.:
- 1,680
- Status:
- Active
- Beds:
- n/a
- Lot size:
- 8.5 Acres
- Year built:
- 2022
- Baths:
- MLS#:
- 23016358
ADDITIONAL INFORMATION
Have you ever wanted to live in your own private oasis? Here's your chance! This beautiful property consists of a 3/2 well maintained home, a custom-built garage/shop, custom built chicken coop, a shed, and so much more! With 8.738 acres, there is plenty of room to bring all your animals. There's also a well on-site and a 26KW generator with owned propane tank. Natural gas is also available at the road. Inside the home is designed with the popular farmhouse style including a farmhouse kitchen sink and barn doors leading to the spacious pantry. The laundry room is oversized with ample storage space. The massive porch extends the full length of the front of the home and one side of the home. Enjoy cooking s'mores on the custom-built fire pit outside during those starry nights. The enormous garage/shop was built onto the home. This property is perfect for a farm as well as gardens. You would definitely be able to live off the land here. Some items will convey with the home with a reasonable fee! Must see in person to really appreciate what all this amazing property has to offer! Too many features to list! Come and see today and make this beautiful oasis your own!
- Type:
- Single Family-Detached
- Sq.Ft.:
- 1,808
- Status:
- Active
- Beds:
- n/a
- Lot size:
- 0.04 Acres
- Year built:
- 1977
- Baths:
- MLS#:
- 23016316
- Subdivision:
- Lookout Village
ADDITIONAL INFORMATION
?? Charming Updated in Flint, TX! ???? Revel in the charm of this 3 bedroom, 2 bath beauty in Flint, TX. Modern upgrades blend perfectly with classic elements in this established neighborhood. Inside, delight in the trendy yet timeless open-concept layout. Perfect for those who love to entertain, this space provides seamless flow from the living area to the dining and kitchen. The warm crackle from the wood-burning fireplace ??? sets a cozy ambiance throughout the chilly seasons and is a standout feature of this welcoming living area. The highlight of the home is the renovated bathrooms. The master bathroom boasts a waterfall shower, offering a luxurious, spa-like experience right in the comfort of your home. ??? The exterior of the home exudes classic appeal with its well-maintained, brick facade. Plus, the attached two-car garage offers ample space for storage and vehicles. In an added bonus, the Seller is willing to add a generous $5,000.00 seller concession towards closing costs, easing your transition into this incredible property. Don't miss this opportunity! Contact the listing agent today to arrange your personal tour of this exceptional Flint, TX home. ???? A home of this quality, paired with an excellent location and modern upgrades to boot, won't last long! Seize this moment to find your dream home today!
$595,000
16796 Malibu Drive Flint, TX 75762
- Type:
- Single Family
- Sq.Ft.:
- 1,532
- Status:
- Active
- Beds:
- 2
- Lot size:
- 0.43 Acres
- Year built:
- 2001
- Baths:
- 2.00
- MLS#:
- 20483857
- Subdivision:
- Malibu Bay
ADDITIONAL INFORMATION
Waterfront home on beautiful Lake Palestine, only 1.5 hours form DFW. Open living dining and kitchen area with vaulted ceiliing. Lots of closet space with 2 full baths. Separate extra long garage spaces. Beautiful view of lake from back porch with boat dock on the property. Channel of the lake is 10-12' deep in the middle. Property is fenced
- Type:
- Single Family
- Sq.Ft.:
- 2,097
- Status:
- Active
- Beds:
- 3
- Lot size:
- 5.01 Acres
- Year built:
- 1979
- Baths:
- 3.00
- MLS#:
- 20479801
- Subdivision:
- None
ADDITIONAL INFORMATION
Looking for 5 acres with a home and lots of privacy? Look no further. This home offers 5.01 acres with 340 feet of road frontage on CR 137 in Flint. This is a 3 bedroom, 3 bath , 2 car attached garage home with a large fenced pool in back yard. Bedroom is a split arrangement, large living room with gas fireplace and blower, separate laundry room, dining area located just off the kitchen with a serving bar. ** 2023 UPDATES: new roof, new aerobic septic system, new grass and landscape with improved drainage, new LED light fixtures and fans, new garage sink, painted garage walls and floor , gravel drive added, trimmed all trees and bushes leading to house, updated electrical in several areas. Pool was resurfaced within last 5years by previous owners and has a lifetime finish.
- Type:
- Single Family-Detached
- Sq.Ft.:
- 2,861
- Status:
- Active
- Beds:
- n/a
- Lot size:
- 0.07 Acres
- Year built:
- 2008
- Baths:
- MLS#:
- 23015232
- Subdivision:
- Clear Lake Village
ADDITIONAL INFORMATION
Welcome to your private retreat in the heart of the picturesque Villages on Lake Palestine, where you'll not only find serenity amidst lush trees and tall pines but also enjoy exclusive lake access to the recreational waters of Lake Palestine. Nestled on a double lot and green belt, this elegant stone-clad residence seamlessly integrates with its natural surroundings. Upon entering, you'll discover a spacious living area, magnificent floor-to-ceiling stone fireplace, and warm wood flooring that adds natural beauty to the space. A dedicated office with vaulted ceilings offers an ideal spot for work or study, while a separate formal dining area is perfect for hosting intimate gatherings. The eat-in kitchen features convenient bar-top seating and a breakfast room bathed in natural light with enchanting views of the sparkling pool and wooded lot. Retreat to the primary bedroom, complete with a cozy sitting area and flex space. The primary bath offers luxury and functionality with separate vanities, a jetted garden tub, and a separate shower. Two separate walk-in closets provide ample storage. Generously sized guest rooms ensure the comfort and privacy of your visitors, with a guest bath featuring double vanities for added convenience. Upstairs, a bonus room with a full bath and shower offers endless possibilities, whether it be a game room, home theater, extra bedroom, or additional living space. Step outside into a true outdoor paradise. Relax on the covered porch, take a refreshing dip in the pool, or unwind in the hot tub, all while surrounded by the serenity of nature. This exceptional property not only provides a private oasis but also grants you access to the resort community amenities. Enjoy a waterpark, boat ramp, marina, mini-golf, stables, fitness center, pool, arcade, and pickle ball and sports courts. Escape the hustle and bustle. Your dream home awaits!
- Type:
- Single Family
- Sq.Ft.:
- 3,172
- Status:
- Active
- Beds:
- 4
- Lot size:
- 1.15 Acres
- Year built:
- 1997
- Baths:
- 3.00
- MLS#:
- 20462248
- Subdivision:
- Thorn Hill Add
ADDITIONAL INFORMATION
Beautifully maintained home that is a perfect blend of classic charm and modern amenities, on just over an acre of land with quick access to Cumberland Village and Loop 49. Offering an open concept living area adorned with crown molding, and recessed lighting, featuring a formal dining room, an eat-in kitchen, and a breakfast bar to provide ample space for entertaining guests, family meals, and elegant dinners. The spacious primary sanctuary is a true retreat, featuring tray ceilings, double vanities, relaxing soaking tub, and a fantastic walk-in closet. The backyard boasts a pergola, outdoor kitchen, and refreshing pool with pebble tech plaster, creating an oasis. The MIL suite, or guest house, is a must see with one bedroom, one bath, kitchenette and loft coming in at 1100 sf. The roofs is only four months old! Last but NOT least, the nearly 1,000 sq ft shop in the back is a must have for all of the projects you can dream of! Seller offering up to $5,000 in concession!
$375,000
12842 Cr 1254 Flint, TX 75762
- Type:
- Other
- Sq.Ft.:
- 1,680
- Status:
- Active
- Beds:
- n/a
- Lot size:
- 8.5 Acres
- Year built:
- 2022
- Baths:
- MLS#:
- 23014337
- Subdivision:
- Rural
ADDITIONAL INFORMATION
Have you ever wanted to live in your own private oasis? Here's your chance! This beautiful property consists of a 3/2 well maintained home, a custom-built garage/shop, custom built chicken coop, a shed, and so much more! With 8.738 acres, there is plenty of room to bring all your animals. There's also a well on-site and a 26KW generator with owned propane tank. Natural gas available at the road. Inside the home is designed with the popular farmhouse style including a farmhouse kitchen sink and barn doors leading to the spacious pantry. The laundry room is oversized with ample storage space. The massive porch extends the full length of the front of the home and one side of the home. Enjoy cooking s'mores on the custom-built fire pit outside during those starry nights. The enormous garage/shop was built onto the home. This property is perfect for a farm as well as gardens. You would definitely be able to live off the land here. Some items will convey with the home with a reasonable fee! Must see in person to really appreciate what all this amazing property has to offer! Too many features to list! Come and see today and make this beautiful oasis your own!
- Type:
- Mobile Home
- Sq.Ft.:
- 1,680
- Status:
- Active
- Beds:
- 4
- Lot size:
- 0.4 Acres
- Year built:
- 1983
- Baths:
- 2.00
- MLS#:
- 20435256
- Subdivision:
- Lakeway Harbor
ADDITIONAL INFORMATION
Classic Charm in Flint, TX: 4-Bedroom, 2-Bath Home with a Timeless Appeal and Metal Roof! Details: - They have a metal roof that was redone 20 years ago - plumbing has been done - Interior is original
- Type:
- Single Family-Detached
- Sq.Ft.:
- 4,065
- Status:
- Active
- Beds:
- n/a
- Lot size:
- 2.08 Acres
- Year built:
- 1968
- Baths:
- MLS#:
- 23012005
- Subdivision:
- Abst A0018 T Quevado
ADDITIONAL INFORMATION
4/3 plus a 3/1.5 guest house w/outdoor kitchen and fireplace! 2500 sq ft shop! Imagine grabbing a cup of coffee as you walk out to your patio to watch the sunrise. As you open the door, you smell the fresh cut of hay, you have a seat and feel the cool breeze that rolls over the pasture aligning your property as it hits your skin, and you hear the sound of the birds calling, surrounding you is over 100 acres of land. It is quiet, peaceful, and beautiful as the sun rises over the tree line. This majestic moment feels like a scene from Yellowstone as you sit behind a 12â wide stone fireplace and watch nature wake up. As you go back inside to the 4/3, 2769 sq ft main home you open the door to 12â vaulted ceilings that open up the home like a story book waiting to read your familyâs next chapter to the adventure that awaits in this beautiful home that has an open inviting floor plan, with a large open living area, formal dining, elongated kitchen with counter space for a chefâs dream with a large walk in pantry. Spilt floor plan with large master bedroom that boast a 10â wide beautiful stone fireplace, hexagon bathroom w/oversized walk in shower with rain head and large bench. There are three more bedrooms, one is a mother in law suit with attached bathroom and French doors that open to the back yard. There is a 3/1.5, 1296 sq ft guest house w/ a 2 car garage, investment or personal property. A large shop with apx 2,500 sq ft of space that includes a 14â RV entry door, a wide 12â tall double garage to fit large vehicle or boat, & a 3 bay carport. Their 640 sq ft patio boast vaulted stained ceilings, a large stone island with granite countertops and storage, and a 12â wide fireplace that overlooks a beautiful green pasture. The detail & quality workmanship of this home are untouchable. Hand carved custom wood work, crown molding base to ceiling throughout the entire home, custom tile work with top to bottom 100% remodel completed in 2013. Buyer to satisfy self on sq ft.

The data relating to real estate for sale on this web site comes in part from the Broker Reciprocity Program of the NTREIS Multiple Listing Service. Real estate listings held by brokerage firms other than this broker are marked with the Broker Reciprocity logo and detailed information about them includes the name of the listing brokers. ©2024 North Texas Real Estate Information Systems
| The data relating to real estate for sale on this website comes in part from the Internet Data Exchange (IDX) of the Greater Tyler Association of REALTORS Multiple Listing Service. The IDX logo indicates listings of other real estate firms that are identified in the detailed listing information. The information being provided is for consumers' personal, non-commercial use and may not be used for any purpose other than to identify prospective properties consumers may be interested in purchasing. This information is deemed reliable, but not guaranteed. |
Flint Real Estate
The median home value in Flint, TX is $184,050. This is higher than the county median home value of $159,000. The national median home value is $219,700. The average price of homes sold in Flint, TX is $184,050. Approximately 73.75% of Flint homes are owned, compared to 14.94% rented, while 11.3% are vacant. Flint real estate listings include condos, townhomes, and single family homes for sale. Commercial properties are also available. If you see a property you’re interested in, contact a Flint real estate agent to arrange a tour today!
Flint, Texas has a population of 12,986. Flint is more family-centric than the surrounding county with 37.02% of the households containing married families with children. The county average for households married with children is 31.53%.
The median household income in Flint, Texas is $78,475. The median household income for the surrounding county is $50,742 compared to the national median of $57,652. The median age of people living in Flint is 34.6 years.
Flint Weather
The average high temperature in July is 92.7 degrees, with an average low temperature in January of 36.4 degrees. The average rainfall is approximately 46.5 inches per year, with 1.3 inches of snow per year.
