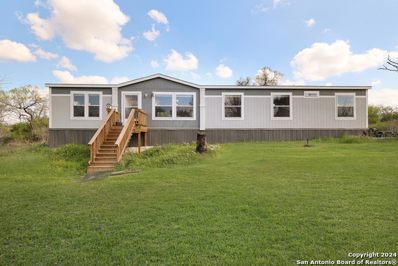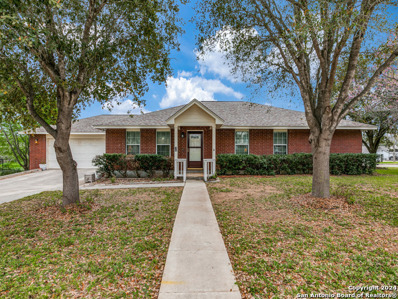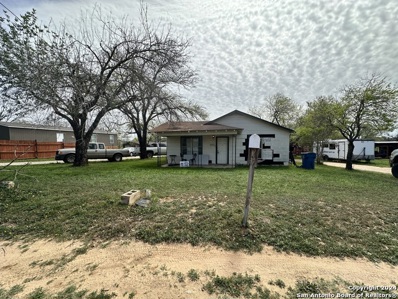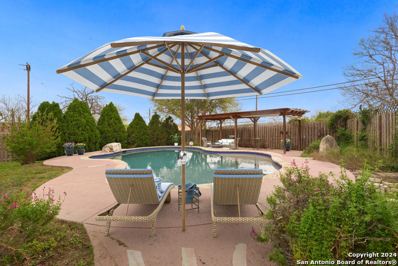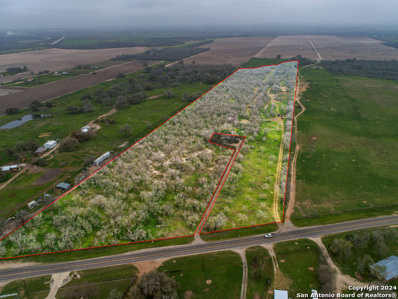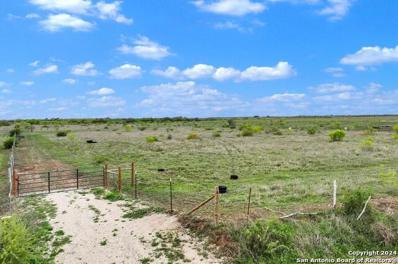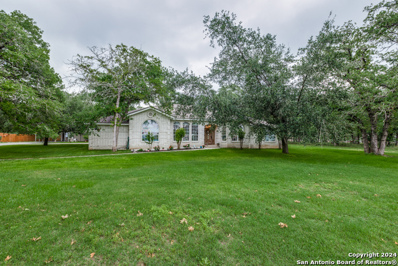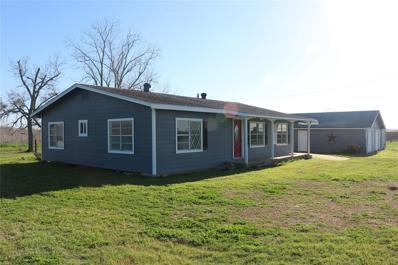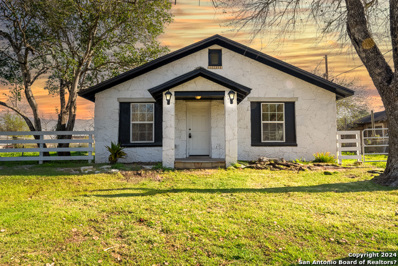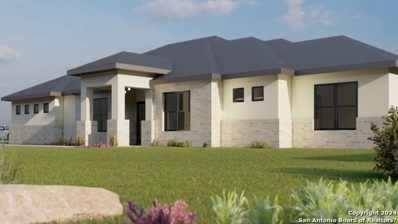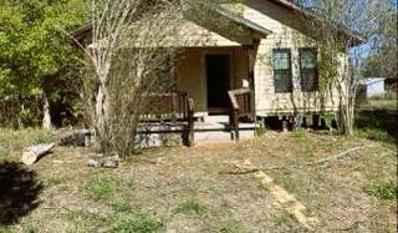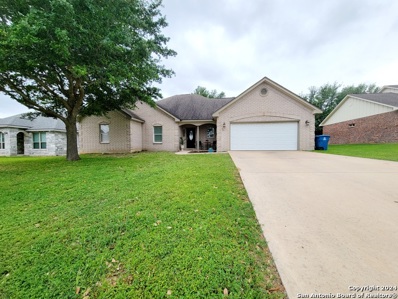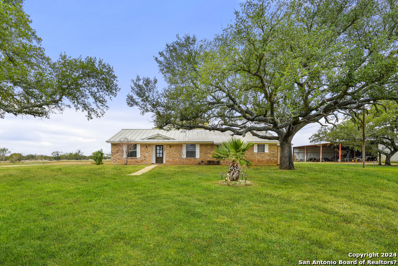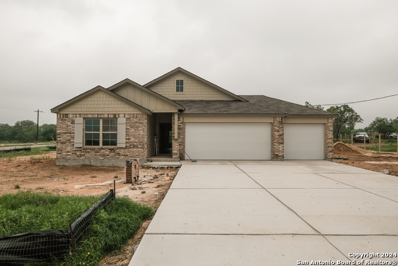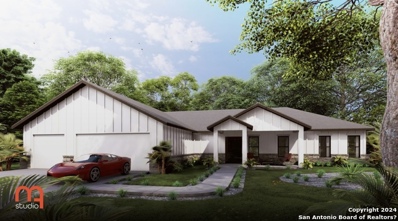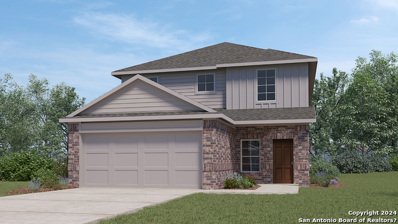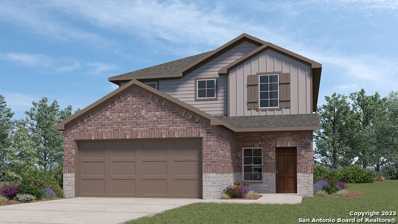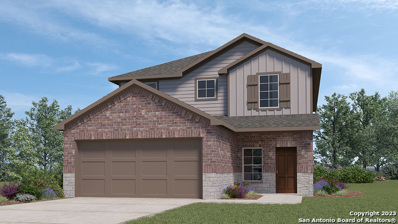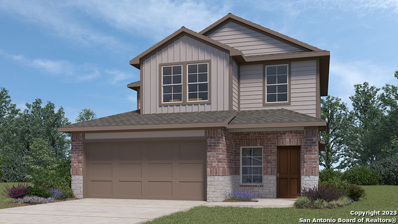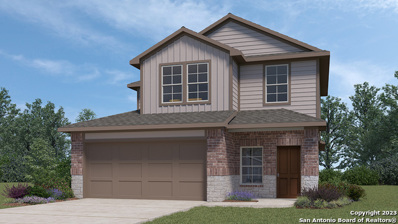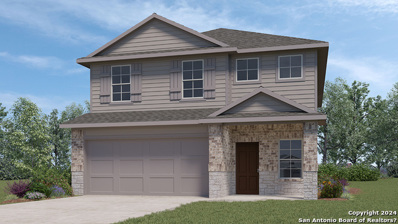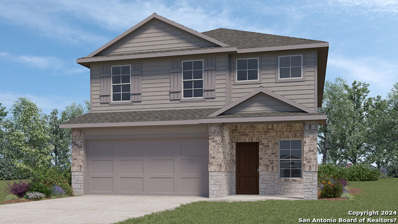Floresville TX Homes for Sale
- Type:
- Single Family
- Sq.Ft.:
- 2,176
- Status:
- Active
- Beds:
- 4
- Lot size:
- 2.06 Acres
- Year built:
- 2023
- Baths:
- 2.00
- MLS#:
- 1759067
- Subdivision:
- HILLTOP RANCH
ADDITIONAL INFORMATION
This tranquil 2-acre property in Floresville is truly a hidden gem, offering a haven of peace and quiet away from the hustle and bustle of city life. Built in 2023, this home embodies modern comfort while harmonizing with its natural surroundings. With 4 bedrooms and 2 bathrooms, it's designed to accommodate both relaxation and functionality. Upon entering, you'll be welcomed by an open floor plan that effortlessly connects the living, dining, and kitchen areas. This layout not only enhances the sense of space but also encourages socializing and family gatherings. The master bedroom, complete with an ensuite bathroom, provides a retreat within a retreat, offering privacy and convenience. The remaining bedrooms are spacious and well-appointed by a second living area, ensuring everyone has their own cozy haven to retreat to at the end of the day. Whether you're seeking solitude or hosting guests, this home offers the perfect balance of comfort and functionality. Countryside charm at its finest awaits. Don't miss this opportunity!
$325,000
1402 F Street Floresville, TX
- Type:
- Single Family
- Sq.Ft.:
- 1,800
- Status:
- Active
- Beds:
- 4
- Lot size:
- 0.23 Acres
- Year built:
- 2005
- Baths:
- 2.00
- MLS#:
- 1759986
- Subdivision:
- 6TH Street Sub
ADDITIONAL INFORMATION
Traditional Style One Owner Home Located On 0.23 Acre Corner Lot * Low Maintenance Three Sides Brick Exterior * Floresville Is The Wilson County Seat And Just South Of San Antonio * Area Agriculture, Service & Energy Business Are Flourishing * Perfect Opportunity To Leave the Hustle & Bustle Of The Big City Yet Only 20-30 Minutes Away * 4 Bedrooms (Or 3 Bedrooms Plus An Office), 2 Bathrooms Plus A Great Sized Garage * Roof Shingles Replaced in 2015 With Durable Dimensional Shingles Including Ridge Vent * Continuous Soffit Venting * Large Island Kitchen With Plenty Of Counter Space * Primary Bedroom With Walk-in Closet Plus Oversized Shower * Rear Deck * Storage Shed * Lots Of Cabinet Space * Ceiling Fans * Garage Door Opener & MUCH MORE!
$149,000
914 Trail St Floresville, TX 78114
- Type:
- Single Family
- Sq.Ft.:
- 1,176
- Status:
- Active
- Beds:
- 3
- Lot size:
- 0.43 Acres
- Year built:
- 1951
- Baths:
- 2.00
- MLS#:
- 1757498
- Subdivision:
- Unknown
ADDITIONAL INFORMATION
This property is a 3 bedroom, 2 bathroom home situated on an expansive lot measuring almost half an acre. The home is in need of some attention, as it falls under the category of a handyman special. Its current condition presents a unique opportunity for interested parties to consider renovating the property to their desired specifications. This may be particularly appealing to those seeking to flip the property or those who wish to acquire an affordable property while still being able to customize it to their liking.
- Type:
- Single Family
- Sq.Ft.:
- 2,215
- Status:
- Active
- Beds:
- 3
- Lot size:
- 0.36 Acres
- Year built:
- 1909
- Baths:
- 2.00
- MLS#:
- 1756571
- Subdivision:
- Floresville Old Town
ADDITIONAL INFORMATION
***MOTIVATED SELLER! *** Seller will contribute $5000.00 towards closing costs or rate buy down!!** Honey stop the car!! Immerse yourself in the enchanting charm of this turn-of-the-century home nestled in the heart of historic downtown Floresville! This captivating 1-story home seamlessly blends timeless elegance with modern convenience, with many upgrades. Step inside to discover a harmonious fusion of original hardwood floors throughout, tile and marble floors, striking chandeliers, and high ceilings adorned with intricate crown molding. The home includes a formal dining room, a spacious living room flooded with natural light and a cozy fireplace, and generously sized bedrooms, each offering a tranquil sanctuary. The island kitchen boasts sleek stainless steel appliances and gas cooking. Outside you will find the ideal backdrop for entertaining or unwinding in style. Enjoy the refreshing salt water swimming pool, inviting patio, and charming pergola. Not included in the square footage, the property boasts a spacious converted garage with stained concrete floors, an energy-efficient split HVAC unit, ceiling fans, and a full bath. This versatile space offers endless possibilities, from a secondary living quarters to an entertainment hub with easy access to the sparkling pool. Conveniently located just two blocks from downtown Floresville, this remarkable residence promises a lifestyle of unparalleled elegance and convenience. Don't miss your chance to make this exquisite property your own, book your personal tour today!
$975,000
813 Paddy Rd Floresville, TX 78114
- Type:
- Single Family
- Sq.Ft.:
- 3,844
- Status:
- Active
- Beds:
- 4
- Lot size:
- 7 Acres
- Year built:
- 2017
- Baths:
- 4.00
- MLS#:
- 1757123
- Subdivision:
- Shannon Ridge
ADDITIONAL INFORMATION
Introducing your dream estate! This exquisite property in Shannon Ridge boasts a luxurious 4-bedroom, 3.5-bathroom home with a flex room and a casita, all nestled on a sprawling 7-acre lot with a charming seasonal creek running through the backyard. The house is a masterpiece of design and quality, showcasing a modern open floor plan with soaring 18-foot ceilings, large windows flooding the space with natural light, and top-notch craftsmanship evident in every detail. From the custom architectural features and elegant chandeliers to the stacked rock fireplace in the living room, every corner of this home exudes sophistication. The heart of the home lies in the Chef's kitchen, equipped with a stunning island, custom cabinetry, premium appliances including a gas range stove, double oven, and a commercial-grade vent hood. wait until you see the spacious walk-in pantry with hidden storage! The primary suite is a serene retreat with high ceilings, a gorgeous floor to ceiling fireplace, walls of windows to enjoy the views of the outdoors, a glamorous walk-in closet, and a spa-like bathroom featuring granite vanities, a luxurious soaking tub, a walk-in shower with heated ceramic flooring. The master bedroom closet has it's own washer and dryer connections! Additional features on the first floor include two custom bedrooms with a jack and jill bathroom, and an oversized laundry room and an oversized garage. Upstairs you will find inviting guest suite with a full bath with a wet bar and french doors leading out to a beautiful balcony. This upstairs room is large enough for a living area /bedroom area or living and dining area, with another room that could be a bedroom/flex room or closet. Also upstairs is a large office/bedroom with roomy closets. The outdoor space is an entertainer's paradise, offering a sparkling pool, a covered patio with wood-paneled ceilings, and a detached casita with a loft bed and details that mirror the main house. The land has MASSIVE Live Oaks and room to explore. In the pool and on the back patio, the views of the sunsets are incredible. Room for horses and 4H and FFA projects and a daily dose of watching the deer and turkeys explore the land. 3 HVAC Units, spray foam insulation, wired for security, WiFi sprinkler system in backyard, salt water pool fiberglass pool, 24 x 30 concrete slab ready for building. With meticulous attention to detail, quality finishes, and thoughtful design elements throughout, this home is a true gem that must be seen to be appreciated. Don't miss out on the opportunity to make this stunning property your own!
$399,900
7914 Fm 1303 Floresville, TX
ADDITIONAL INFORMATION
Welcome to Scheffler Farm! This 34.27 +/Ag exempt acres of heavily wooded countryside is conveniently located on FM 1303 in the growing area of Floresville, Wilson County, TX. The northernmost boundary is a seasonal creek filled with enormous Live Oaks. This creek frontage provides the perfect haven for the deer and other wildlife that frequent the area. The southern boundary has over 600 ft. of road frontage on FM 1303. There are many trees, including Live Oak, second-growth Mesquite located in the middle portion of the farm, and in the front pasture are remnants of an old pecan orchard with several thriving Pecan trees. A cleared path provides easy access to the back of the property. This Ag-exempt property has a hay barn, a storage building, and the potential to add a water and electric meter. If you are looking for a piece of raw land in the country that is not too far from future growth and where rooftops are becoming increasingly prevalent, look at the Scheffler Farm. LAND This Ag-exempt property is 34 +/- acres of mostly heavily wooded land with native grasses and several enormous legacy Live Oaks, North and Northwest, along the seasonal creek. The creek is mostly floodplain and provides an excellent habitat for deer and other animals that frequent the area. Approximately one-half of the 34 acres is in the 100-year floodplain. The middle portion of the property is mainly covered with second-growth Mesquite trees and a small plot of Pecan trees at the entrance in the Southeast corner. The southern boundary has over 600 ft of FM 1303 road frontage. There are no deeded restrictions. IMPROVEMENTS/UTILITIES/WATER The Scheffler Farm has a small hay barn, an old storage shed, and an old windmill and cistern (a reminder of days gone by). Picosa Water Supply has a water line along the front fence, and an old water meter is in place that will need to be replaced. There are also electric power lines on the property with a power meter that has been disconnected. The property is low-fenced and will need new fencing on most of the perimeter.
$180,000
4742 Cr 132 Floresville, TX 78114
ADDITIONAL INFORMATION
POTH ISD! - Escape the urban hustle to this 10.85-acre property, located in the coveted Poth Independent School District. With its natural features and functional structure, it provides opportunities for diverse activities. Positioned between Floresville and Pleasanton, TX, accessible via HWY 97 W, this 10.85-acre parcel offers a peaceful rural setting. Land Features: Elevated terrain with native grasses, fertile soil that includes Clareville clay loam, 1 to 3 percent slopes, and Elmendorf-Denhawken complex, 0 to 1 percent slopes. It has had minimal human intervention (No chemicals) and has not been overgrazed. Structures: Includes a rustic barn with a covered porch, along with recent upgrades to fencing and entrance. Versatility: Suitable for various purposes like a country retreat, small-scale farming, or sustainable living. Wildlife: Abundant wildlife present, including white-tailed deer, hogs, coyotes, foxes, dove, and turkey. Scenic Views: Enjoy breathtaking sunrise and sunset vistas from this tranquil property, adding to the allure of its rural charm. Utilities: Electricity is available at the road. Come Explore Your Options!
$824,999
306 Kerry Ln Floresville, TX 78114
- Type:
- Single Family
- Sq.Ft.:
- 4,543
- Status:
- Active
- Beds:
- 5
- Lot size:
- 2 Acres
- Year built:
- 2002
- Baths:
- 4.00
- MLS#:
- 1756128
- Subdivision:
- Shannon Ridge
ADDITIONAL INFORMATION
Welcome to your dream oasis in Floresville, Texas! Nestled in a Culdesac on a sprawling Gated 2-acres adorned with mature trees, this stunning 4 brm/3 bath in Main house offers the perfect blend of luxury, comfort, and tranquility. A long driveway flanked by towering trees, a sense of serenity envelops you, providing a picturesque backdrop for your arrival. Step inside the main residence where the abundance of natural light beams over the porcelain wood-like flooring and wide open floor plan meticulously designed to cater to modern living. The heart of the home boasts a gourmet kitchen, complete with premium appliances, Quartz France imported countertops, and ample cabinet space, offering both functionality and style for the culinary enthusiast. Extended family or guests will feel right at home in their own 1 Bedroom Suite complete with Living Room, Full Bath, Kitchen & Laundry Room. In addition to the main residence and mother-in-law suite, the property features a detached telework office, providing a dedicated space for productivity and focus amidst the tranquil surroundings. The Back Yard will allow you to Host like a Pro! Large Sparkling Pool, perfectly covered patio, ideal for gatherings. Adding Allure to the outdoor entertaining is the built-in BBQ smoker, perfect for those Texas-style cookouts. The Temp Control Workshop is perfect for all year round projects and a Large Shed for endless storage. Escape the hustle and bustle of city life and embrace the idyllic lifestyle that Floresville has to offer. With its serene ambiance and expansive grounds, this property presents a rare opportunity to experience luxury living out in the country side. Don't miss your chance to make this your forever home!
- Type:
- Single Family
- Sq.Ft.:
- 1,344
- Status:
- Active
- Beds:
- 2
- Lot size:
- 13.08 Acres
- Year built:
- 1974
- Baths:
- 1.00
- MLS#:
- 52927425
- Subdivision:
- A0014 J De La Garza Sur
ADDITIONAL INFORMATION
Lovely home located in Saspamco Tx. and in the Floresville ISD. There are 10 acres here, with a traditional ranch home built in 1974 with a detached 2 car garage, and with a carport directly attached to the side kitchen entrance. This home has a quiet setting and it's own road to the home, along with 2 gated entrances for access. It is currently AG exempt with low taxes and completely fenced. There are 2 bedrooms with carpeting and the rest of the home has wooden laminate floors. It has a huge Kitchen island with a cooktop, nice lighting fixtures, French doors in the Dining room and in the Primary bedroom, which lead onto the deck. It is quiet and tranquil and away from the bustling city. The whole property is fenced and there are many possibilities for growth out here. There is room to expand with a pool, barn, or whatever your future holds for you. Call for an appointment and make this home yours.
$189,500
1406 1ST St Floresville, TX 78114
- Type:
- Single Family
- Sq.Ft.:
- 1,116
- Status:
- Active
- Beds:
- 2
- Lot size:
- 0.1 Acres
- Year built:
- 1948
- Baths:
- 1.00
- MLS#:
- 1754046
- Subdivision:
- S2705 - Floresville Old Town
ADDITIONAL INFORMATION
Step into a charming piece of history with this beautifully updated 1948-built home that seamlessly blends classic architecture with modern convenience. This 2-bedroom, 1-bathroom gem boasts a thoughtful layout and a prime location that promises a lifestyle of comfort and accessibility. As you enter, you'll be greeted by the character-rich details of the era, from the architectural nuances to the hardwood floors that gracefully carry you through the living spaces. The heart of the home is a welcoming living room that radiates with natural light, creating a warm and inviting ambiance. With its combination of historical charm and modern updates. Don't miss the chance to own a piece of the past while enjoying the comforts of the present.
- Type:
- Single Family
- Sq.Ft.:
- 2,832
- Status:
- Active
- Beds:
- 4
- Lot size:
- 1.52 Acres
- Year built:
- 2024
- Baths:
- 5.00
- MLS#:
- 1754006
- Subdivision:
- Abrego Lake
ADDITIONAL INFORMATION
Welcome to your brand-new dream home is located in a highly desirable neighborhood Abrego Lake, (construction is over 65% & to complete in May or June) This home offers a spacious and modern living experience , on 1.5 acre land , One story, 4 bedrooms, Office & 4.5 Bathrooms .This property truly offers a serene country setting , this spacious haven is a perfect blend of modern design & timeless charm. The heart of this home lies in its magnificent kitchen w/ island ,custom cabinets & self close, cook top, conventional oven and microwave ,The open floor plan invites family & friends to gather around, making a memorable occasion. When it's time to unwind, Floor-to-ceiling fireplace in the living area create a cozy ambiance. Master bedroom includes her and his walking closet ,this property has you covered w/walk-in closets in every bedroom, ensuring that organization & convenience are always within reach. Don't miss your chance to experience the perfect blend of luxury, comfort, & space, Must to see !!.
- Type:
- Single Family
- Sq.Ft.:
- 1,336
- Status:
- Active
- Beds:
- 2
- Lot size:
- 0.34 Acres
- Year built:
- 1920
- Baths:
- 2.00
- MLS#:
- 29583076
- Subdivision:
- Floresville Sections
ADDITIONAL INFORMATION
A genuine treasure awaits! This vibrant neighborhood showcases a blend of new constructions and revitalized residences. Transform this pristine canvas into your perfect sanctuary. Whether crafting your personal haven or seizing a lucrative investment opportunity, the potential here remains untapped. Claim this as your prized possession or signature residence today.
- Type:
- Single Family
- Sq.Ft.:
- 1,836
- Status:
- Active
- Beds:
- 3
- Lot size:
- 0.21 Acres
- Year built:
- 2008
- Baths:
- 2.00
- MLS#:
- 1753640
- Subdivision:
- NORTHCREST HILLS
ADDITIONAL INFORMATION
*OPEN HOUSE Saturday 04/20 from 12:00 PM to 4:00 PM* Welcome Home to a home in the country away from the Hustle and Bustle from the Big City! Move in ready single-story home with 3 bedrooms, 2 baths, and in-ground swimming pool for those Hot Texas Days! This inviting home offers an open concept great for entertaining and comfort, with high ceilings, laminate flooring throughout, a wood burning fireplace, wonderful natural lighting, wood blinds throughout the home, recessed lighting and ceiling fans in every bedroom. The eat in kitchen provides plenty of space for gatherings, overlooking the living room and the newly refinished kitchen cabinets add elegance and a lot of storage space. Separate laundry room with cabinets along with the oversized extended two-car garage provides ample space for extra storage PLUS the Refrigerator, Washer and Dryer are included. The backyard is a serene retreat with a covered patio and the perfect place to relax, unwind and entertain under the Texas Stars! Come see this home today and own a piece of Texas Tomorrow!
$495,000
5784 Cr 136 Floresville, TX 78114
- Type:
- Single Family
- Sq.Ft.:
- 1,829
- Status:
- Active
- Beds:
- 3
- Lot size:
- 5 Acres
- Baths:
- 2.00
- MLS#:
- 1753644
- Subdivision:
- Floresville Sections
ADDITIONAL INFORMATION
Looking for your own piece of country paradise? Look no further! This stunning home sits on a sprawling 5-acre property house is available for sale for $495,000. Surrounding land of 55 acres is also for sale for $985,000 With a spacious metal structure on-site, you'll have plenty of room for all your storage and workshop needs. This home truly offers a peaceful and serene lifestyle away from the hustle and bustle of city living. Whether you're an aspiring farmer or simply want to enjoy the tranquility of rural living, this property has it all. The charming home itself boasts 3 bedrooms, 2 bathrooms, and additional office space. Located in the heart of the countryside, you'll have endless opportunities to explore nature's wonders right at your doorstep. This is the ideal opportunity to create the lifestyle you've always dreamed of. Don't miss out on the chance to own this remarkable property that offers both privacy and the freedom to embrace your passion for farming.
- Type:
- Single Family
- Sq.Ft.:
- 1,636
- Status:
- Active
- Beds:
- 3
- Lot size:
- 0.75 Acres
- Year built:
- 2023
- Baths:
- 2.00
- MLS#:
- 1753377
- Subdivision:
- Chaparral Ranch
ADDITIONAL INFORMATION
ESTIMATED COMPLETION: MAY 2024 ** As you enter this home, you will find 2 bedrooms off the foyer with a shared full bathroom. At the end of the foyer, you will be greeted by an open-concept space, consisting of the kitchen, dining room, and family room. Here, you'll notice tall ceilings and an abundance of natural light with the option to add extra windows throughout. The kitchen features 2 pantries, an option center island, granite countertops, and brand new appliances. You'll access your spacious backyard through the door in the family room. Outside you will find an extended covered patio! Your owner's retreat is located at the back of the home and features vaulted ceilings, a large, private bathroom, and a spacious walk-in closet. The bedroom features a bay window upgrade option, and the bathroom features several upgrades as well, including double sinks and an added window! This cozy floorplan is the perfect home for those looking for both space and functionality.
- Type:
- Single Family
- Sq.Ft.:
- 2,780
- Status:
- Active
- Beds:
- 4
- Lot size:
- 1.1 Acres
- Year built:
- 2024
- Baths:
- 3.00
- MLS#:
- 1753305
- Subdivision:
- Hidden Ranch
ADDITIONAL INFORMATION
Brand New Home Under Construction! Expected completion in late March to early April. This stunning residence is situated on a generous 1.09-acre lot and offers 2,780 square feet of spacious living. Four bedrooms, 2 1/2 baths and The three-car garage provides ample parking and storage space. The exterior boasts a beautiful combination of board and batten siding along with natural stone, adding a touch of elegance to this home. Don't miss the opportunity to make this your dream home - schedule a viewing today!
ADDITIONAL INFORMATION
Nestled on 19.5 sprawling acres, this property offers the perfect blend of rustic charm and modern convenience. As you drive up the winding road, you'll be greeted by a cozy one-bedroom, one-bathroom cabin, providing the ideal retreat from the hustle and bustle of city life. Step inside the cabin to discover a warm and inviting atmosphere, complete with well-equipped kitchen, and a peaceful bedroom where you can rest and rejuvenate after a long day. Outside, you'll find a covered arena, perfect for hosting outdoor events or enjoying leisurely horseback rides. For those with a passion for farming or gardening, the property boasts two lofting sheds, providing ample space for storing tools, equipment, and supplies. Additionally, this property comes with a delightful surprise - a group of mini donkeys who are ready to protect your livestock and add to the charm of country living. Whether you're seeking a weekend getaway, a permanent residence, or a hobby farm, Don't miss your chance to own this slice of Texas heaven!
- Type:
- Single Family
- Sq.Ft.:
- 2,473
- Status:
- Active
- Beds:
- 4
- Lot size:
- 0.11 Acres
- Year built:
- 2024
- Baths:
- 3.00
- MLS#:
- 1752194
- Subdivision:
- The Links At River Bend
ADDITIONAL INFORMATION
The Nicole plan is a two-story home with a cottage feel, featuring 4 bedrooms, 3 full baths, and 2-car garage. The large foyer opens to a full bathroom and bedroom, perfect for guests. Continue down the hall to find an open concept plan with the family room opening to a gourmet kitchen and dining room. The kitchen includes granite counter tops, stainless steel appliances, and spacious pantry. The wide, inviting staircase leads to a spacious game room, utility room, first bedroom suite, two additional secondary bedrooms and third full bathroom. The private main bedroom features an attractive ensuite built with plenty of storage space. The grand walk-in closet is a stand-out feature of The Nicole floor plan! The spacious rear covered patio is located off the family room and comes as a standard built in. Additional features include sheet vinyl flooring in entry, living room, and all wet areas, granite counter tops in all bathrooms, and full yard landscaping and irrigation. This home includes our HOME IS CONNECTED base package. Using one central hub that talks to all the devices in your home, you can control the lights, thermostat and locks, all from your cellular device.
- Type:
- Single Family
- Sq.Ft.:
- 2,473
- Status:
- Active
- Beds:
- 4
- Lot size:
- 0.11 Acres
- Year built:
- 2024
- Baths:
- 3.00
- MLS#:
- 1752190
- Subdivision:
- The Links At River Bend
ADDITIONAL INFORMATION
The Nicole plan is a two-story home with a cottage feel, featuring 4 bedrooms, 3 full baths, and 2-car garage. The large foyer opens to a full bathroom and bedroom, perfect for guests. Continue down the hall to find an open concept plan with the family room opening to a gourmet kitchen and dining room. The kitchen includes granite counter tops, stainless steel appliances, and spacious pantry. The wide, inviting staircase leads to a spacious game room, utility room, first bedroom suite, two additional secondary bedrooms and third full bathroom. The private main bedroom features an attractive ensuite built with plenty of storage space. The grand walk-in closet is a stand-out feature of The Nicole floor plan! The spacious rear covered patio is located off the family room and comes as a standard built in. Additional features include sheet vinyl flooring in entry, living room, and all wet areas, granite counter tops in all bathrooms, and full yard landscaping and irrigation. This home includes our HOME IS CONNECTED base package. Using one central hub that talks to all the devices in your home, you can control the lights, thermostat and locks, all from your cellular device.
- Type:
- Single Family
- Sq.Ft.:
- 2,473
- Status:
- Active
- Beds:
- 4
- Lot size:
- 0.11 Acres
- Year built:
- 2024
- Baths:
- 3.00
- MLS#:
- 1752189
- Subdivision:
- The Links At River Bend
ADDITIONAL INFORMATION
The Nicole plan is a two-story home with a cottage feel, featuring 4 bedrooms, 3 full baths, and 2-car garage. The large foyer opens to a full bathroom and bedroom, perfect for guests. Continue down the hall to find an open concept plan with the family room opening to a gourmet kitchen and dining room. The kitchen includes granite counter tops, stainless steel appliances, and spacious pantry. The wide, inviting staircase leads to a spacious game room, utility room, first bedroom suite, two additional secondary bedrooms and third full bathroom. The private main bedroom features an attractive ensuite built with plenty of storage space. The grand walk-in closet is a stand-out feature of The Nicole floor plan! The spacious rear covered patio is located off the family room and comes as a standard built in. Additional features include sheet vinyl flooring in entry, living room, and all wet areas, granite counter tops in all bathrooms, and full yard landscaping and irrigation. This home includes our HOME IS CONNECTED base package. Using one central hub that talks to all the devices in your home, you can control the lights, thermostat and locks, all from your cellular device.
- Type:
- Single Family
- Sq.Ft.:
- 2,042
- Status:
- Active
- Beds:
- 4
- Lot size:
- 0.11 Acres
- Year built:
- 2024
- Baths:
- 3.00
- MLS#:
- 1752171
- Subdivision:
- The Links At River Bend
ADDITIONAL INFORMATION
The Hanna is a two-story home featuring 4 bedrooms, 2.5 baths, and 2-car garage. The entry foyer leads to a powder bath before opening to the kitchen, dining, and family rooms in an open concept floor plan. The gourmet kitchen includes granite counter tops, stainless steel appliances, and a kitchen island overlooking the family room. The downstairs first bedroom features an attractive ensuite a separate water closet, granite vanity countertop, and a large walk-in closet. The second story includes all secondary bedrooms, second full bath, and upstairs game room. A rear covered patio is located off the family room and is built standard. Additional features include sheet vinyl flooring in entry, living room, and all wet areas, granite bathroom countertops, and full yard landscaping and irrigation. This home includes our HOME IS CONNECTED base package. Using one central hub that talks to all the devices in your home, you can control the lights, thermostat and locks, all from your cellular device.
- Type:
- Single Family
- Sq.Ft.:
- 2,223
- Status:
- Active
- Beds:
- 4
- Lot size:
- 0.11 Acres
- Year built:
- 2024
- Baths:
- 3.00
- MLS#:
- 1752178
- Subdivision:
- The Links At River Bend
ADDITIONAL INFORMATION
The Kate plan is a two-story home featuring 4 bedrooms, 2.5 baths, and 2-car garage. An arched, covered patio opens to the gourmet kitchen which includes granite counter tops and stainless steel appliances. The Kate plan features an open concept floorplan with the kitchen island overlooking a dining nook and family room. Enjoy a large corner pantry and spacious powder room located off the kitchen. A versatile game room greets you at the top of the stairs and is perfect for entertaining. The second floor also features the private main bedroom with an attractive ensuite bathroom, all secondary bedrooms, second full bathroom, and utility room. The standard rear covered patio is located off the family room and dining room. Additional features include sheet vinyl flooring in entry, living room, and all wet areas, granite counter tops in all bathrooms, and full yard landscaping and irrigation. This home includes our HOME IS CONNECTED base package. Using one central hub that talks to all the devices in your home, you can control the lights, thermostat and locks, all from your cellular device.
- Type:
- Single Family
- Sq.Ft.:
- 2,042
- Status:
- Active
- Beds:
- 4
- Lot size:
- 0.11 Acres
- Year built:
- 2024
- Baths:
- 3.00
- MLS#:
- 1752168
- Subdivision:
- The Links At River Bend
ADDITIONAL INFORMATION
The Hanna is a two-story home featuring 4 bedrooms, 2.5 baths, and 2-car garage. The entry foyer leads to a powder bath before opening to the kitchen, dining, and family rooms in an open concept floor plan. The gourmet kitchen includes granite counter tops, stainless steel appliances, and a kitchen island overlooking the family room. The downstairs first bedroom features an attractive ensuite a separate water closet, granite vanity countertop, and a large walk-in closet. The second story includes all secondary bedrooms, second full bath, and upstairs game room. A rear covered patio is located off the family room and is built standard. Additional features include sheet vinyl flooring in entry, living room, and all wet areas, granite bathroom countertops, and full yard landscaping and irrigation. This home includes our HOME IS CONNECTED base package. Using one central hub that talks to all the devices in your home, you can control the lights, thermostat and locks, all from your cellular device.
- Type:
- Single Family
- Sq.Ft.:
- 2,498
- Status:
- Active
- Beds:
- 5
- Lot size:
- 0.18 Acres
- Year built:
- 2024
- Baths:
- 3.00
- MLS#:
- 1752184
- Subdivision:
- The Links At River Bend
ADDITIONAL INFORMATION
The Madison plan is a two-story home featuring 5 bedrooms; one located downstairs, 3 baths, and 2-car garage. A long entryway leads to a gourmet kitchen including granite counter tops, stainless steel appliances, and open concept floorplan with the kitchen opening to the dining room and family room. Enjoy a grand kitchen island, spacious corner pantry and utility room located off the kitchen. A secondary bedroom and full bath are located off the family room, perfect for out-of-town guests. Plenty of storage can be found under the extra wide staircase. The second story features versatile loft, private main bedroom suite, three secluded secondary bedrooms, and third full bath. The private main bedroom is an oasis, featuring a cozy sitting area and attractive ensuite bathroom. The rear covered patio is located off the family room and secondary bedroom. Additional features include sheet vinyl flooring in entry, living room, and all wet areas, granite bathroom counter tops, and full yard landscaping and irrigation. This home includes our HOME IS CONNECTED base package. Using one central hub that talks to all the devices in your home, you can control the lights, thermostat and locks, all from your cellular device.
- Type:
- Single Family
- Sq.Ft.:
- 2,498
- Status:
- Active
- Beds:
- 5
- Lot size:
- 0.18 Acres
- Year built:
- 2024
- Baths:
- 3.00
- MLS#:
- 1752187
- Subdivision:
- The Links At River Bend
ADDITIONAL INFORMATION
The Madison plan is a two-story home featuring 5 bedrooms; one located downstairs, 3 baths, and 2-car garage. A long entryway leads to a gourmet kitchen including granite counter tops, stainless steel appliances, and open concept floorplan with the kitchen opening to the dining room and family room. Enjoy a grand kitchen island, spacious corner pantry and utility room located off the kitchen. A secondary bedroom and full bath are located off the family room, perfect for out-of-town guests. Plenty of storage can be found under the extra wide staircase. The second story features versatile loft, private main bedroom suite, three secluded secondary bedrooms, and third full bath. The private main bedroom is an oasis, featuring a cozy sitting area and attractive ensuite bathroom. The rear covered patio is located off the family room and secondary bedroom. Additional features include sheet vinyl flooring in entry, living room, and all wet areas, granite bathroom counter tops, and full yard landscaping and irrigation. This home includes our HOME IS CONNECTED base package. Using one central hub that talks to all the devices in your home, you can control the lights, thermostat and locks, all from your cellular device.

| Copyright © 2024, Houston Realtors Information Service, Inc. All information provided is deemed reliable but is not guaranteed and should be independently verified. IDX information is provided exclusively for consumers' personal, non-commercial use, that it may not be used for any purpose other than to identify prospective properties consumers may be interested in purchasing. |
Floresville Real Estate
The median home value in Floresville, TX is $304,974. This is higher than the county median home value of $268,800. The national median home value is $219,700. The average price of homes sold in Floresville, TX is $304,974. Approximately 55.56% of Floresville homes are owned, compared to 30.74% rented, while 13.71% are vacant. Floresville real estate listings include condos, townhomes, and single family homes for sale. Commercial properties are also available. If you see a property you’re interested in, contact a Floresville real estate agent to arrange a tour today!
Floresville, Texas has a population of 7,180. Floresville is less family-centric than the surrounding county with 29.91% of the households containing married families with children. The county average for households married with children is 34.55%.
The median household income in Floresville, Texas is $54,917. The median household income for the surrounding county is $71,942 compared to the national median of $57,652. The median age of people living in Floresville is 41.9 years.
Floresville Weather
The average high temperature in July is 95.5 degrees, with an average low temperature in January of 37.2 degrees. The average rainfall is approximately 30.3 inches per year, with 0.4 inches of snow per year.
