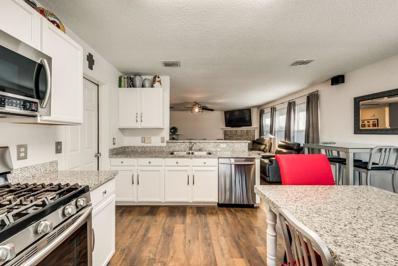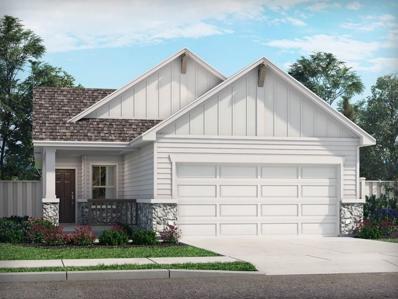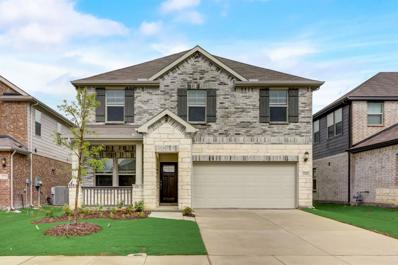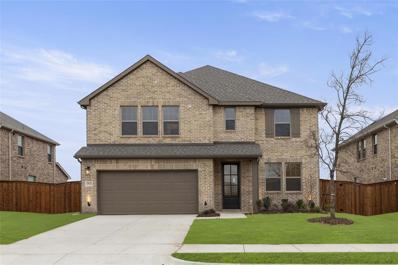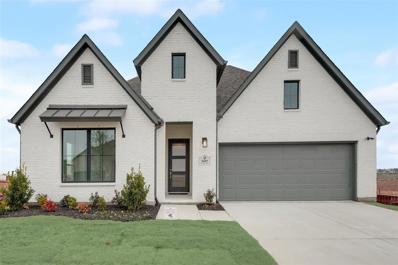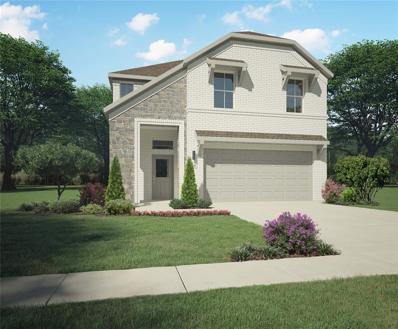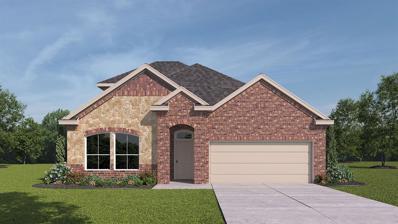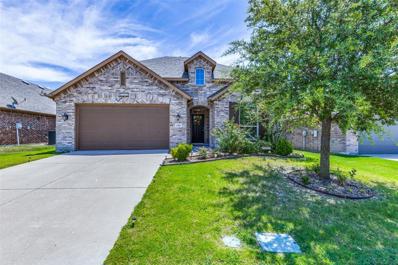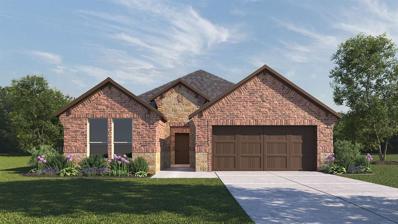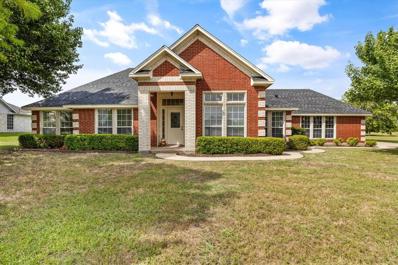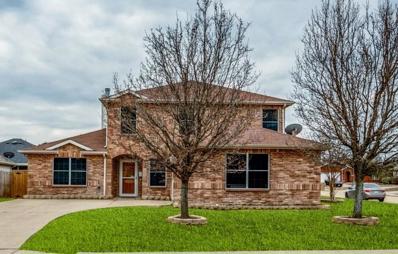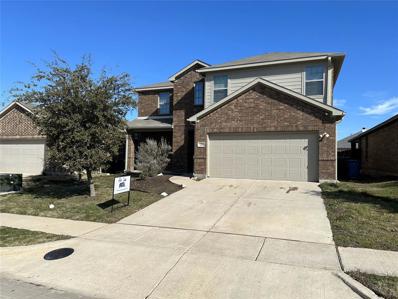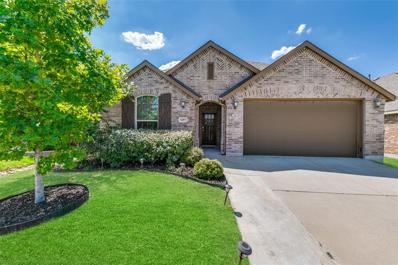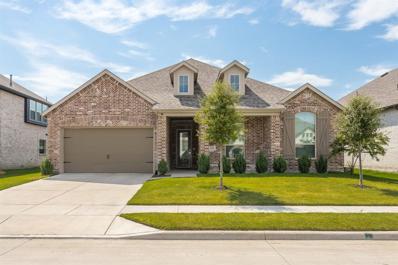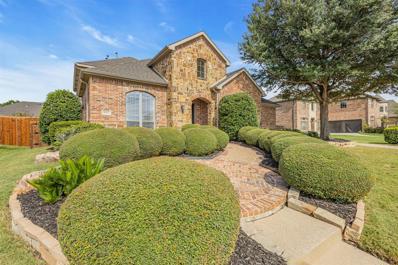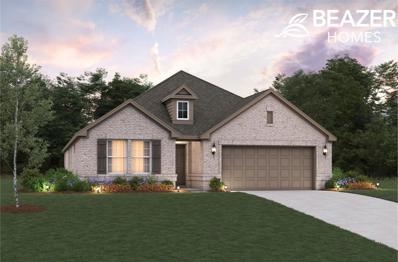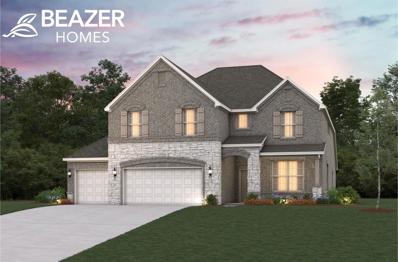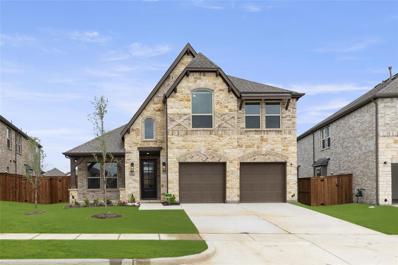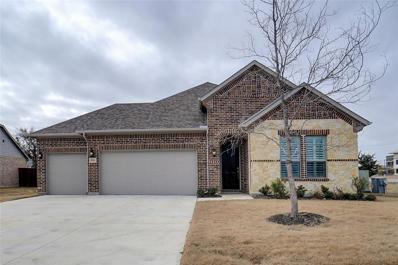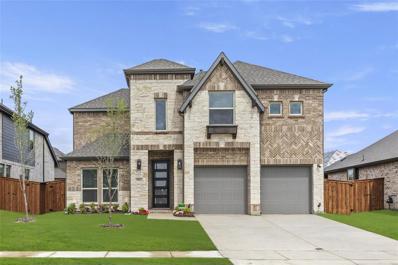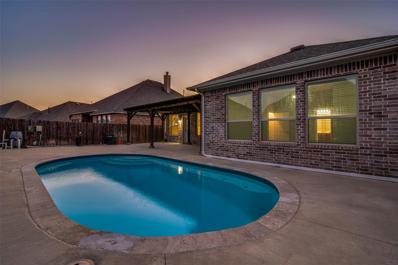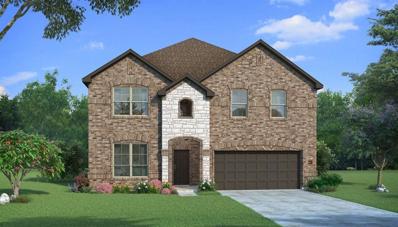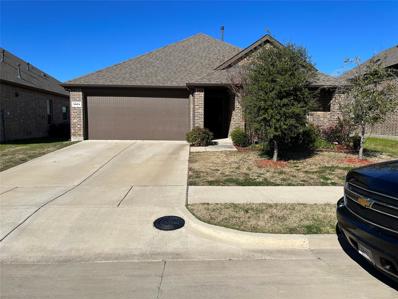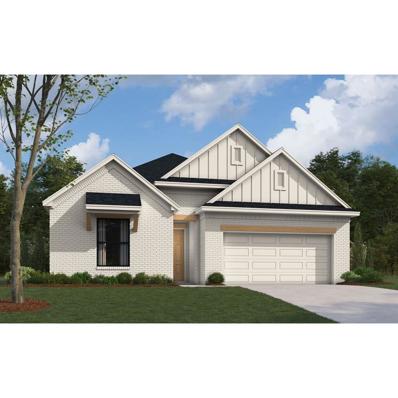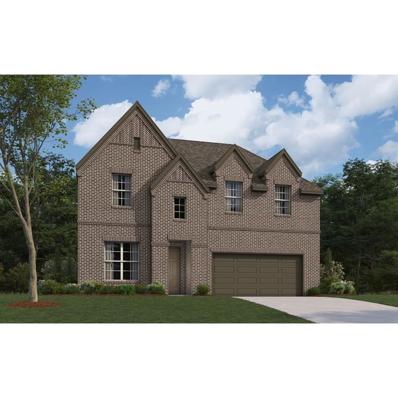Forney TX Homes for Sale
$289,000
1015 Manassas Drive Forney, TX 75126
- Type:
- Single Family
- Sq.Ft.:
- 1,612
- Status:
- Active
- Beds:
- 3
- Lot size:
- 0.18 Acres
- Year built:
- 2002
- Baths:
- 2.00
- MLS#:
- 20524316
- Subdivision:
- Windmill Farms
ADDITIONAL INFORMATION
Better than New Construction. Come see this charming home situated on an oversized corner lot located in a family friendly neighborhood with great amenities such as on-site daycare, walking trails, 5 ponds, parks, and 2 pools. The open layout creates the perfect atmosphere for your family gatherings. Flooring consists of a durable engineered hardwood to make the rooms a cohesive area. The living area features a cozy fireplace, complete sound system and ceiling fans. The kitchen boasts of granite countertops and SS appliances, including a gas stove, perfect for the inspired home chef. The kitchen table also has a matching granite top which can also serve as an island and will convey with the home. The home provides energy efficiency with the gas heat and water heater. Mosey out back to the covered patio for outdoor living with a built-in grill connected to the gas line. The stunning, recently updated fence is 8â along the back for added privacy.
- Type:
- Single Family
- Sq.Ft.:
- 1,550
- Status:
- Active
- Beds:
- 4
- Lot size:
- 0.11 Acres
- Year built:
- 2024
- Baths:
- 2.00
- MLS#:
- 20515645
- Subdivision:
- Briarwood Hills
ADDITIONAL INFORMATION
Brand new, energy-efficient home ready NOW! With four bedrooms in the Carlsbad plan, you can customize the needs of your family. Dusk cabinets with white-toned quartz countertops, beige tone EVP flooring with dark gray tweed carpet in our Balanced package. Spend the weekends poolside at Briarwood Hillsâ community pool, complete with cabanas and a splash park. Located in Forney ISD, you can be sure the kids are receiving a quality education. Groundbreaking energy efficiency is also built seamlessly into every home in this community so you can spend less on utility bills and more on the things that matter most.* Each of our homes is built with innovative, energy-efficient features designed to help you enjoy more savings, better health, real comfort and peace of mind.
- Type:
- Single Family
- Sq.Ft.:
- 2,357
- Status:
- Active
- Beds:
- 4
- Lot size:
- 0.12 Acres
- Year built:
- 2024
- Baths:
- 3.00
- MLS#:
- 20512307
- Subdivision:
- Briarwood Hills
ADDITIONAL INFORMATION
Brand new, energy-efficient home ready NOW! The McCoy plan offers a spacious walk-in pantry, along with four generously sized upstairs bedrooms and loft. White cabinets with pearl silver granite countertops, cool grey EVP flooring and multi-tone tweed carpet in our Sleek package. Trade in your long commute for a short 25-minute drive to multiple major employment centers. On the weekends, relax by Briarwood Hillsâ pool or explore the nearby parks and open spaces. Each energy-efficient home also comes standard with features that go beyond helping you save on utility billsâthey allow your whole family to live better and breathe easier too.* Each of our homes is built with innovative, energy-efficient features designed to help you enjoy more savings, better health, real comfort and peace of mind.
Open House:
Thursday, 4/25 10:00-6:00PM
- Type:
- Single Family
- Sq.Ft.:
- 3,165
- Status:
- Active
- Beds:
- 6
- Lot size:
- 0.16 Acres
- Year built:
- 2024
- Baths:
- 4.00
- MLS#:
- 20523678
- Subdivision:
- Gateway Parks
ADDITIONAL INFORMATION
MLS# 20523678 - Built by Ashton Woods Homes - Ready Now! ~ Beautiful new Ashton Woods home 22 miles to downtown Dallas, minutes to I30, I20, I80, within amenity-rich, master planned community of Gateway Parks in Forney ISD. This new 2-storyÂhome has ACME brick,Â8ft upgraded front door, covered front porch, andÂbackyard covered patio.ÂWorking from home is easy with home officeÂspace complete with double French doors. The kitchen is open to the family and dining spaces making entertaining easy. Gorgeous Signature MilanÂCollection finishes like an eat-in bar top island, Energy Star Whirlpool stainless steel gas appliances, gas cooktop, built in oven & microwave, a pull-out waste basket cabinet, solid surface quartz countertops, 42-inch cabinets, Moen faucet, backsplash ceramic tile, pendant lighting, upgraded flooring,Âundermount single bowl sink, andÂwalk-in storage pantry!!
$455,000
1609 Yorkie Drive Forney, TX 75126
- Type:
- Single Family
- Sq.Ft.:
- 2,308
- Status:
- Active
- Beds:
- 4
- Lot size:
- 0.1 Acres
- Year built:
- 2023
- Baths:
- 3.00
- MLS#:
- 20523530
- Subdivision:
- Devonshire Village 19
ADDITIONAL INFORMATION
Open concept home with 11ft ceilings! Spacious Family room with Fireplace. Beautiful Gourmet Kitchen has light quartz tops and upgraded gas SS built in appliances, wood vent hood above the cooktop, and pot and pan drawers below! Spacious master retreat up offers a generous size bathroom with luxury stand alone tub and huge shower. Covered patio with gas stub. Ready Now!
$374,900
111 Sweetbriar Road Forney, TX 75126
- Type:
- Single Family
- Sq.Ft.:
- 2,386
- Status:
- Active
- Beds:
- 4
- Lot size:
- 0.14 Acres
- Year built:
- 2023
- Baths:
- 3.00
- MLS#:
- 20522712
- Subdivision:
- Oak Creek
ADDITIONAL INFORMATION
MLS# 20522712 - Built by Trophy Signature Homes - Ready Now! ~ The strength of the Oak II lies in its majestic design. Itâs simplicity itself to rustle up dinner in the gourmet kitchen featuring stone countertops, premier appliances and a center island. The dining room is steps away but separate from the wide family room, which means Juniorâs science project will be out of his little sisterâs eyeline. After dinner, throw down a video game challenge. You turned one of the upstairs bedrooms into the ultimate gaming room. Donât let it go to waste. The game room has become a comfortable flex room that easily transitions from home office to media room. Tuck the kids into bed then retreat downstairs to your luxurious primary suite. Enjoy the peace and quiet.
$393,085
4157 Rim Trail Forney, TX 75126
- Type:
- Single Family
- Sq.Ft.:
- 2,510
- Status:
- Active
- Beds:
- 4
- Lot size:
- 0.14 Acres
- Year built:
- 2024
- Baths:
- 3.00
- MLS#:
- 20522437
- Subdivision:
- Lakewood Trails
ADDITIONAL INFORMATION
New! Beautiful two story with four bedrooms, three full baths, Large game room and full bath on 2nd floor. Home includes, island kitchen, Quartz counters throughout, LED lighting, full sprinkler system, professionally engineered post tension foundation, and much more! Lakewood Trails is a beautiful new community, located in growing Forney. Situated between Hwy 80 and I-20, this community offers easy access to Dallas, other parts of the Metroplex, and downtown Forney. Enjoy shopping and dining in historic, downtown Forney only 10 minutes away. With a park, community pool, and fishing pond, there is no shortage of outdoor activities for you and your family. Come and see us today!
$379,900
1265 Carlsbad Drive Forney, TX 75126
- Type:
- Single Family
- Sq.Ft.:
- 2,604
- Status:
- Active
- Beds:
- 4
- Year built:
- 2017
- Baths:
- 3.00
- MLS#:
- 20522178
- Subdivision:
- Gateway Parks
ADDITIONAL INFORMATION
**Seller will Pay 2 Points to Lower Mortgage Rate** Beautiful 4 bedroom, 3 bath Energy Star Certified Highland Home in Forneyâs premier Gateway Parks. This one owner home is very well maintained with an open concept floorplan & plenty of natural light with gas fireplace. The kitchen has gas appliances and large pantry with lots of storage. New ceiling fans throughout the home. The master & ensuite bath are on the first floor along with a perfect in-law suite downstairs with a bedroom & private bath. The master bath has a Jacuzzi soaker tub, separate shower & large walk-in closet. Upstairs are 2 bedrooms, bath and a loft that is a perfect sitting area or office. Door upstairs to a large lighted & floored attic & 2nd attic above garage. This home has bidetâs in all bathrooms, a sprinkler system, custom design patio & French drains. This neighborhood has a clubhouse with multiple pools, an exercise gym, activities, walking trails and new state of the art elementary school! No PID or MUD.
$343,085
4149 Rim Trail Forney, TX 75126
- Type:
- Single Family
- Sq.Ft.:
- 1,935
- Status:
- Active
- Beds:
- 4
- Lot size:
- 0.14 Acres
- Year built:
- 2024
- Baths:
- 2.00
- MLS#:
- 20521935
- Subdivision:
- Lakewood Trails
ADDITIONAL INFORMATION
New! Beautiful single story, four bedrooms, two full baths, with covered patio. Home includes, island kitchen, Quartz counters throughout, LED lighting, full sprinkler system, professionally engineered post tension foundation, and much more! Lakewood Trails is a beautiful new community, located in growing Forney. Situated between Hwy 80 and I-20, this community offers easy access to Dallas, other parts of the Metroplex, and downtown Forney. Enjoy shopping and dining in historic, downtown Forney only 10 minutes away. With a park, community pool, and fishing pond, there is no shortage of outdoor activities for you and your family. Come and see us today!
- Type:
- Single Family
- Sq.Ft.:
- 2,006
- Status:
- Active
- Beds:
- 3
- Lot size:
- 1.3 Acres
- Year built:
- 1998
- Baths:
- 2.00
- MLS#:
- 20521447
- Subdivision:
- Highland Prairie
ADDITIONAL INFORMATION
Welcome home to this beautiful custom home situated in Forney, a prime location with easy access to I-20 and Hwy 80 going into Dallas. This property is perfect for entertaining with an eat in kitchen, formal dining room, 2 large living areas, 3 bedrooms, 2 baths and an enclosed patio. The home sits on 1.3 acres of wide-open space. Recent updates include a new roof November 2022, fresh paint on all walls and ceilings through out the interior, new light fixtures, ceiling fans, hardware and new carpet in bedrooms. Master shower has a new tile shower with a frameless shower door, also features bronze faucets on the sinks and bathtub. Schedule a showing today because this one won't last long.
Open House:
Sunday, 4/28 2:00-4:00PM
- Type:
- Single Family
- Sq.Ft.:
- 2,485
- Status:
- Active
- Beds:
- 4
- Lot size:
- 0.19 Acres
- Year built:
- 2005
- Baths:
- 3.00
- MLS#:
- 20521298
- Subdivision:
- Amber Fields Windmill Farms P
ADDITIONAL INFORMATION
This wonderful, move-in ready home is located on a desirable corner lot. The solar panels have been fully paid off, which results in significant savings on your electric bill without any cost to you. With the panels covering 70% of your electricity, your expenses are reduced to only about 27% (results may vary based on household). The kitchen features beautiful glass front cabinets, a spacious pantry, and a convenient island. Additionally, the refrigerator is included with the property. The first-floor primary suite includes a luxurious soaking tub, separate shower, dual sinks, and a generously sized walk-in closet. Outside, the expansive backyard features a newly constructed built-in deck, patio, and shed. Other recent enhancements include new tile, ceiling fans, and a fence. This property is nestled in a fantastic community offering two swimming pools, playgrounds, walking trails, and K-12 schools. It's eligible for USDA financing. Don't miss the chance to schedule your visit today!
$333,000
1206 Erika Forney, TX 75126
- Type:
- Single Family
- Sq.Ft.:
- 1,996
- Status:
- Active
- Beds:
- 4
- Lot size:
- 0.17 Acres
- Year built:
- 2018
- Baths:
- 3.00
- MLS#:
- 20521032
- Subdivision:
- Travis Ranch Ph 2b
ADDITIONAL INFORMATION
Gorgeous and spacious four-bedroom home in the highly sought-after Travis Ranch neighborhood. Large backyard and covered back porch. Bonus for family entertaining; large game room located upstairs. Open kitchen with spacious granite countertop and large island in kitchen. Community has a pool and other amenities to enjoy. This is the perfect home for an investor or owner occupant. Existing tenant is on a month to month lease. The quality of this home is far superior to many homes in the community.
$350,000
5297 Canfield Lane Forney, TX 75126
- Type:
- Single Family
- Sq.Ft.:
- 2,109
- Status:
- Active
- Beds:
- 4
- Lot size:
- 0.14 Acres
- Year built:
- 2017
- Baths:
- 3.00
- MLS#:
- 20520834
- Subdivision:
- Clements Ranch Ph 1
ADDITIONAL INFORMATION
Spacious living area that seamlessly flows into the modern kitchen, creating the ideal space for entertaining family and friends. This stunning open concept home offers luxury vinyl plank flooring and granite countertops, adding a touch of elegance to everyday living. The kitchen features stainless steel appliances, expansive island that opens to the dining and living area. Relax in the generously sized bedrooms, each offering tranquility and comfort. The split bedroom layout is perfect for multi-generation living. Step outside, and you'll discover a community that's a paradise for outdoor enthusiasts. Ask about the zero down payment possibility.
- Type:
- Single Family
- Sq.Ft.:
- 2,715
- Status:
- Active
- Beds:
- 4
- Lot size:
- 0.17 Acres
- Year built:
- 2021
- Baths:
- 3.00
- MLS#:
- 20520628
- Subdivision:
- Devonshire Village 9
ADDITIONAL INFORMATION
An ideal buyer's home! It is beautifully maintained and move-in-ready. Take advantage of this opportunity for the best Forney has to offer! A beautiful property built by Highland Homes in the fabulous Devonshire community - Smart home, energy-efficient technology, high ceilings. The fantastic home features a spacious master bedroom with natural light. Three secondary bedrooms - Game room - Office. Large light-filled windows. Modern style and open floor plan where you can enjoy your home with an excellent view of the backyard, which is covered so you can take full advantage. Residents will enjoy an on-site amenity center with an oversized pool, splash pad, and playground. Schedule through BrokerBay, close all doors, and turn off all the lights.
$459,900
1009 Springtown Forney, TX 75126
- Type:
- Single Family
- Sq.Ft.:
- 3,757
- Status:
- Active
- Beds:
- 4
- Lot size:
- 0.23 Acres
- Year built:
- 2006
- Baths:
- 4.00
- MLS#:
- 20518529
- Subdivision:
- Villages Of Fox Hollow Ph 1
ADDITIONAL INFORMATION
PRICE REDUCTION! SUPER HIGHLAND HOMES QUALITY. GORGEOUS, SPACIOUS 3,757sf FORMER MODEL HOME in SOUGHT-AFTER FOX HOLLOW & zoned to FORNEY HS! GREAT NEIGHBORHOOD ACTIVITIES. LOTS of FUN ACTIVITIES at the LOCAL CITY PARK. When you MEANDOR up the BRICK PATH thru the BEAUTIFUL LANDSCAPING, you SEE & FEEL the QUALITY BUILD of this HOME. Upon ENTERING the LARGE OPEN FOYER w-RICH HARDWOOD FLOORS, the TOWERING CEILINGS are BREATHTAKING. FLEX ROOM to the LEFT offers MANY OPTIONS...OFFICE, MUSIC RM, READING RM, PLAYROOM, HOME SCHOOL, etc. The DINING RM has space for LARGE TABLE + HUTCHES. STONE GAS FIREPLACE & HUGE KITCHEN w-ISLAND has an ABUNDANCE of CABINETS & COUNTER SPACE + BIG BREAKFAST area. PRIMARY SUITE has LARGE TUB, SEPARATE SHOWER & Walk-in CLOSET. XTRA LARGE LAUNDRY Room w-ROOM for FRIDGE or FREEZER. UPSTAIRS will IMPRESS with a 2nd LIVING or GAME ROOM, AMAZING MEDIA ROOM, 3 LARGE BEDROOMS w-2 FULL baths-1 ENSUITE. HUGE BACKYARD w-Covered Patio - PERFECT for ENTERTAINING.
$419,990
1124 Longhorn Lane Forney, TX 75126
- Type:
- Single Family
- Sq.Ft.:
- 2,098
- Status:
- Active
- Beds:
- 4
- Lot size:
- 0.19 Acres
- Year built:
- 2024
- Baths:
- 3.00
- MLS#:
- 20518687
- Subdivision:
- Brookville Estates
ADDITIONAL INFORMATION
This Magnolia floorplan is a wonderful single story plan that features 4 bedrooms and a Formal Dining. This home is perfect for a family that is just starting out and needs additional room for current or future children. The entrance is very dramatic with 11 feet ceiling in the entry and a nice wide hallway that makes the home feel quite large. The fireplace is sure to be a focal point with the cedar mantle and the Sanya white stacked stone. The main areas of the home will have engineered wood that will contrast well with the lighter colored fireplace. *Days on market is based on start of construction* *Expected completion date May 2024*
$569,990
1126 Longhorn Lane Forney, TX 75126
- Type:
- Single Family
- Sq.Ft.:
- 3,679
- Status:
- Active
- Beds:
- 4
- Lot size:
- 0.19 Acres
- Year built:
- 2024
- Baths:
- 4.00
- MLS#:
- 20518562
- Subdivision:
- Brookville Estates
ADDITIONAL INFORMATION
Do you need a large 2 story home with 3 car garage, huge family room for relaxing and spending time with family and the oversized kitchen with two islands which is perfect for entertaining. This home also has a study and formal dining room downstairs. Enjoy a flexible loft space on the second floor, a large media room, plus 3 bedrooms up, 2 full baths. *Days on market is based on start of construction* *Expected completion date May 2024*
$515,334
1910 Huron Drive Forney, TX 75126
- Type:
- Single Family
- Sq.Ft.:
- 2,685
- Status:
- Active
- Beds:
- 4
- Lot size:
- 0.17 Acres
- Year built:
- 2023
- Baths:
- 4.00
- MLS#:
- 20518135
- Subdivision:
- Las Lomas
ADDITIONAL INFORMATION
MLS# 20518135 - Built by First Texas Homes - Ready Now! ~ Buyer Incentive!. - Up To $20K Closing Cost Assistance for Qualified Buyers on select inventory! See Sales Counselor for Details! Do not miss out on this beauty! Custom elevation with stone and front porch. Backyard large enough for a pool, and so much more! Covered patio, 2 bedrooms and baths down, another 2 bedrooms and bath upstairs with a bonus room that can be another bedroom or media room. Luxury vinyl planks throughout first floor and upgraded carpet. Primary retreat with freestanding tub, frameless shower, framed mirrors and more.
- Type:
- Single Family
- Sq.Ft.:
- 2,207
- Status:
- Active
- Beds:
- 4
- Lot size:
- 0.25 Acres
- Year built:
- 2022
- Baths:
- 3.00
- MLS#:
- 20516804
- Subdivision:
- Grayhawk Add
ADDITIONAL INFORMATION
Discover this stunning 4-bedroom, 3-bath home with a 3-car garage, situated in the delightful Grayhawk community of Forney, TX. Marvel at this 2022-built residence, boasting a generous 2,207 square feet, adorned with an Austin Stone accented brick exterior, set on a spacious corner lot. The house features numerous upgrades such as elegant plantation shutters, a practical Mud Cubby, stylish wood-tile flooring, a formal dining room, and an open-plan family and kitchen area. The kitchen has granite countertops, stainless steel appliances including a gas cooktop range, and a large breakfast island. Included are a recently installed washer and dryer, with interior decor in soothing Agreeable Gray and Bright White trim. The 3-car garage has Elegant Epoxy Finished Floors and the backyard is massive with an extended covered patio! Grayhawk is a community rich in amenities, offering parks, playgrounds, a pool, and walking trails. This home is offering modern comfort and style; almost like new!
$566,643
1912 Huron Drive Forney, TX 75126
- Type:
- Single Family
- Sq.Ft.:
- 3,214
- Status:
- Active
- Beds:
- 4
- Lot size:
- 0.16 Acres
- Year built:
- 2023
- Baths:
- 4.00
- MLS#:
- 20517970
- Subdivision:
- Las Lomas
ADDITIONAL INFORMATION
MLS# 20517970 - Built by First Texas Homes - Ready Now! ~ Buyer Incentive!. - Up To $20K Closing Cost Assistance for Qualified Buyers on select inventory! See Sales Counselor for Details! Oversized lot near community stocked lake and walking trails. Upgrades throughout! Kitchen has white quartz, upgraded cabinets, upgraded appliances and luxury vinyl flooring. Upgraded flooring from front door to upstairs! Interior doors are upgraded Rockport with glass doors at the study. Primary with freestanding tub, frameless shower and framed mirrors. Large, covered patio to enjoy with friends and family.
$399,000
1273 Meridian Drive Forney, TX 75126
- Type:
- Single Family
- Sq.Ft.:
- 2,668
- Status:
- Active
- Beds:
- 4
- Lot size:
- 0.17 Acres
- Year built:
- 2017
- Baths:
- 3.00
- MLS#:
- 20517492
- Subdivision:
- Gateway Parks Add Ph 1a
ADDITIONAL INFORMATION
Pool plus 3 car garage!! Seller is offering $3K towards cash to close or rate buy-down with a acceptable offer! Gateway Parks master planned community! Hard to find ONE story 4-3, 3 car tandem garage with office and sparkling in ground POOL!! Featuring a spacious kitchen-living-dining area perfect for entertaining hardwood floors throughout the home. Kitchen offers a large island, granite countertop, and stainless appliances this home has no carpet. Outstanding community amenities!
- Type:
- Single Family
- Sq.Ft.:
- 2,940
- Status:
- Active
- Beds:
- 4
- Lot size:
- 0.15 Acres
- Year built:
- 2024
- Baths:
- 4.00
- MLS#:
- 20517197
- Subdivision:
- Devonshire
ADDITIONAL INFORMATION
MLS# 20517197 - Built by HistoryMaker Homes - April completion! ~ Located on a Greenbelt 2955 Sq Ft of living space, Vaulted High Ceiling, 4 spacious bedrooms, study, 3 full baths & a powder bath. The exterior is adorned with brick and stone, providing an elegant finish in curb appeal. Step inside and be awed by the open design, perfect for entertaining & everyday living. The gourmet kitchen is equipped with a stylish quartz countertops, tile backsplash & stainless steel appliances including a gas oven range, microwave & dishwasher. The luxury master bathroom features tile flooring, a garden tub with separate shower, dual vanities & walk-in closet. Enjoy the convenience of smart home technology throughout the home for easy to control lighting, temperature & security from your phone. Luxury vinyl plank in high-traffic areas- entry, study, kitchen, nook, family & Utility room & Powder bath!!!
$310,000
5824 Melville Lane Forney, TX 75126
- Type:
- Single Family
- Sq.Ft.:
- 1,760
- Status:
- Active
- Beds:
- 3
- Lot size:
- 0.27 Acres
- Year built:
- 2019
- Baths:
- 2.00
- MLS#:
- 20503873
- Subdivision:
- Clements Ranch Ph 2b
ADDITIONAL INFORMATION
Specious 3 bedroom home is located in Clements Ranch and minutes away from Lake Ray Hubbard. The home has a huge back yard with sprinkler system. The master bedroom is separate from the other two bedrooms and has a large master walk-in closet, double vanity with a walk in shower. The kitchen and great room seamlessly flow together with fireplace and counter top seating. This master planned community has picturesque views of fishing lakes & trees, 5 ponds, several greenbelt areas, a resort style pool, club house, sport court, playground, hike & bike trails, paved walking trails, dog park and a fitness center.
$374,990
1630 Yorkie Drive Forney, TX 75126
- Type:
- Single Family
- Sq.Ft.:
- 1,992
- Status:
- Active
- Beds:
- 4
- Lot size:
- 0.25 Acres
- Year built:
- 2024
- Baths:
- 2.00
- MLS#:
- 20516651
- Subdivision:
- Devonshire
ADDITIONAL INFORMATION
MLS# 20516651 - Built by William Ryan Homes - April completion! ~ This community standout is a Farmhouse Beauty!. This Austin plan offers 4 bedrooms, 2 full size bathrooms, and a flex space all in a single-story home. This home will allow everyone to have their own space with two bedrooms off the foyer in the front of the home and the owner's suite and bedroom 4 split at the back of the home. The home provides a gourmet kitchen with an attached dining area that will overlook your spacious great room. The covered patio is perfect for entertaining after a long day of working out of your flex space. The spacious ownerâs suite with lots of natural light, provides a walk-in closet, double vanities, a walk-in shower and a beautiful timeless soaking tub. The two-car garage also offers additional storage. The home also features 12â Ceiling at Great Room, Covered Rear Patio, Gourmet Kitchen, Fireplace and so much more. .
$449,990
1632 Yorkie Drive Forney, TX 75126
- Type:
- Single Family
- Sq.Ft.:
- 2,891
- Status:
- Active
- Beds:
- 4
- Lot size:
- 0.5 Acres
- Year built:
- 2024
- Baths:
- 4.00
- MLS#:
- 20516641
- Subdivision:
- Devonshire
ADDITIONAL INFORMATION
MLS# 20516641 - Built by William Ryan Homes - April completion! ~ Wake-up happy in this large plan, with expansive backyard with wrought-Iron rear fence open to calming common area with benches. The Galveston plan provides you 4 bedrooms, 3.5 bathrooms, loft, flex space. The foyer of the home will lead you to 556 square feet of open living, kitchen, and dining space that overlooks the oversized covered patio. This home has an oversized laundry room with a built-in mud bench off the garage. The first floor will also include the flex space, half bath, and owner's suite. Upstairs will lead you to the open loft, three additional bedrooms, two full size bathrooms.

The data relating to real estate for sale on this web site comes in part from the Broker Reciprocity Program of the NTREIS Multiple Listing Service. Real estate listings held by brokerage firms other than this broker are marked with the Broker Reciprocity logo and detailed information about them includes the name of the listing brokers. ©2024 North Texas Real Estate Information Systems
Forney Real Estate
The median home value in Forney, TX is $212,800. This is higher than the county median home value of $202,100. The national median home value is $219,700. The average price of homes sold in Forney, TX is $212,800. Approximately 82.83% of Forney homes are owned, compared to 15.12% rented, while 2.05% are vacant. Forney real estate listings include condos, townhomes, and single family homes for sale. Commercial properties are also available. If you see a property you’re interested in, contact a Forney real estate agent to arrange a tour today!
Forney, Texas has a population of 17,793. Forney is more family-centric than the surrounding county with 46.46% of the households containing married families with children. The county average for households married with children is 38.71%.
The median household income in Forney, Texas is $80,160. The median household income for the surrounding county is $63,926 compared to the national median of $57,652. The median age of people living in Forney is 30.3 years.
Forney Weather
The average high temperature in July is 94.6 degrees, with an average low temperature in January of 34.8 degrees. The average rainfall is approximately 40.6 inches per year, with 0.6 inches of snow per year.
