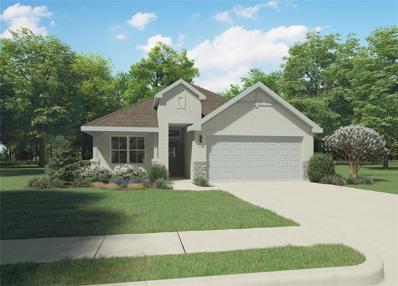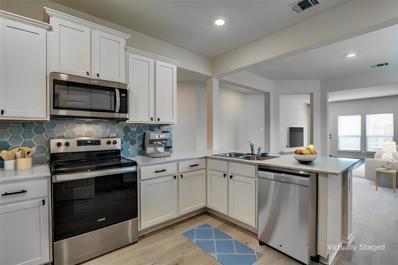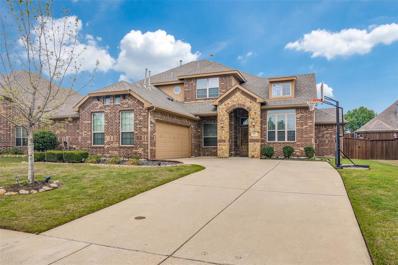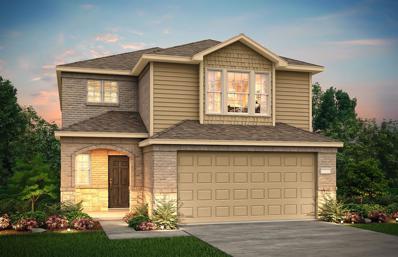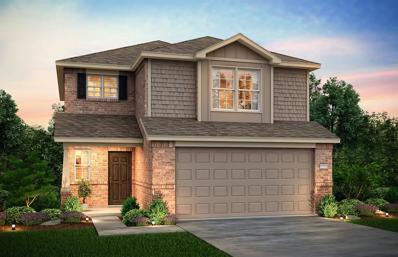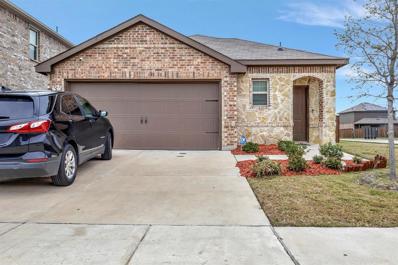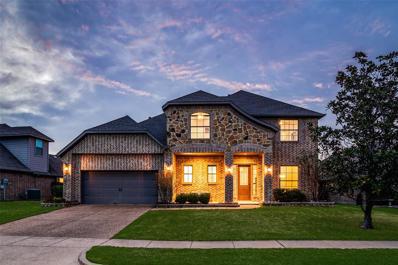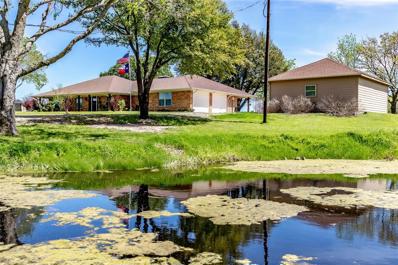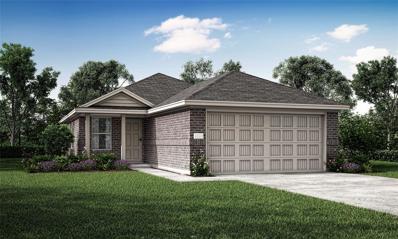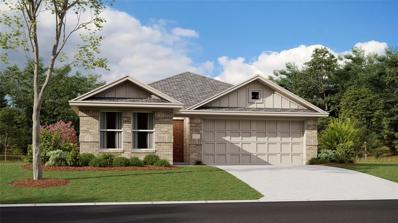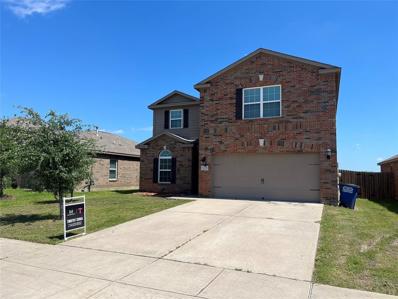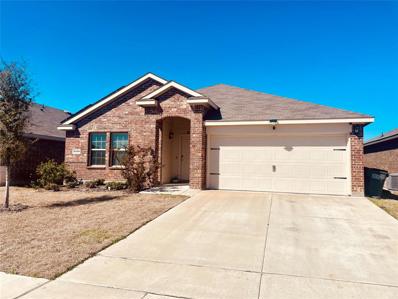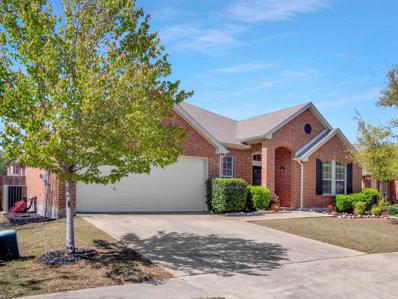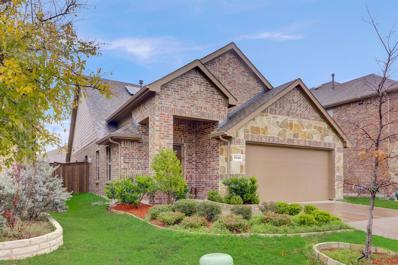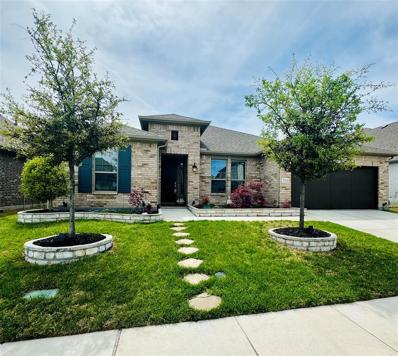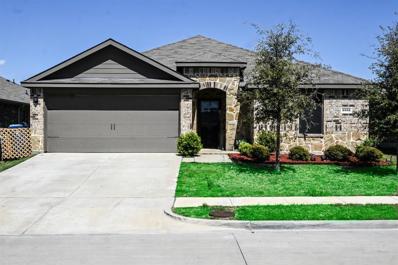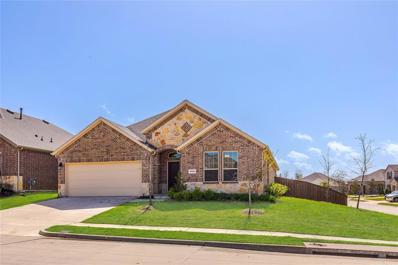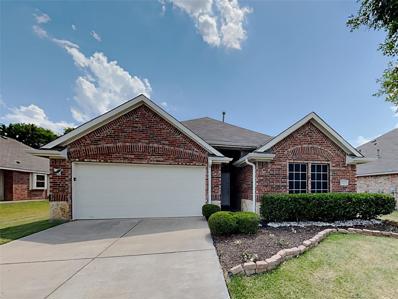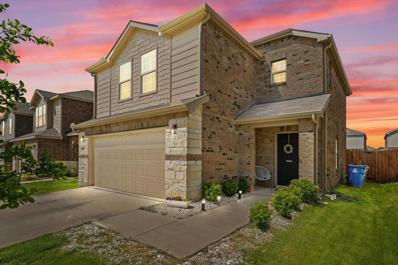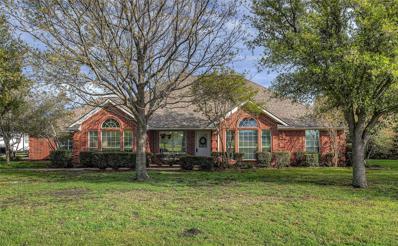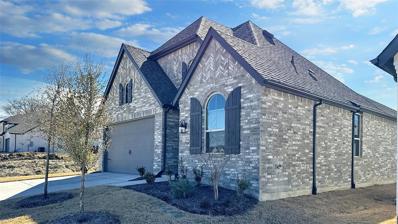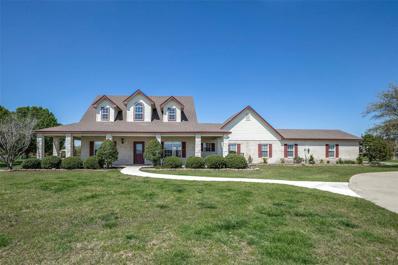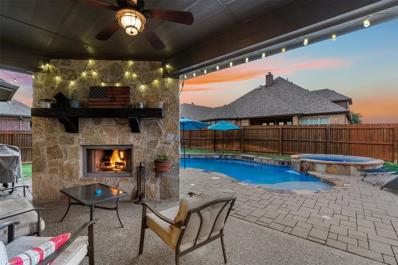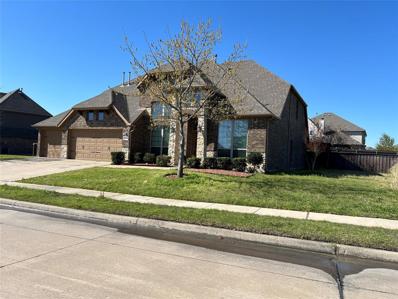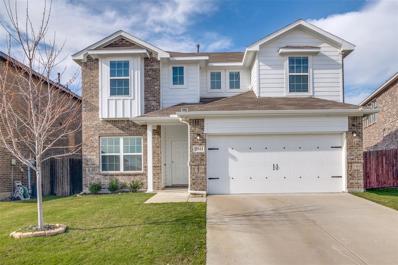Forney TX Homes for Sale
$339,900
105 Lavender Forney, TX 75126
- Type:
- Single Family
- Sq.Ft.:
- 1,882
- Status:
- Active
- Beds:
- 3
- Lot size:
- 0.11 Acres
- Year built:
- 2024
- Baths:
- 2.00
- MLS#:
- 20577900
- Subdivision:
- Oak Creek - Gem Series
ADDITIONAL INFORMATION
MLS# 20577900 - Built by Trophy Signature Homes - May completion! ~ Jade II is a lovely, yet durable stone and our Jade II floor plan is a beautiful single-story design that will stand the test of time. A home office is located at the front for maximum privacy. Next door is a formal dining area but with a little creativity â and the addition of a tent â it becomes the perfect campground for small explorers. Add desks and bookshelves when they get older so they can do their homework while you work on the report thatâs due tomorrow. When itâs time to relax, stream your favorite shows as the lasagna heats up in the oven of your gourmet kitchen. Put small hands to work making the salad and garlic bread. A home office, utility room and oversized garage add to the Jadeâs allure.
$345,000
1406 Tarzan Drive Forney, TX 75126
- Type:
- Single Family
- Sq.Ft.:
- 2,196
- Status:
- Active
- Beds:
- 3
- Lot size:
- 0.16 Acres
- Year built:
- 2022
- Baths:
- 3.00
- MLS#:
- 20575741
- Subdivision:
- Travis Ranch Marina
ADDITIONAL INFORMATION
Charming Two Story Home, Close to Local Amenities! 1 YEAR OLD & ready for QUICK move in to start making new memories this spring! 3 bed, 2.5 bath is in desirable Travis Ranch Marina, Forney, TX! The two-story floor plan boasts an open and airy ambiance, and a luxury island kitchen with Quartz counters, a true delight for the home chef. Love that kitchen backslash! Seller is leaving the refrigerator, washer & dryer for buyers! Clean, open floorplan, this home prioritizes space & comfort. The loft swiftly increases living capacity, giving you an extra area, great multipurpose room to use as game room, play room, craft area or large home office! Outdoors, an oversized backyard awaits along w a large side yard ready to be customized to your liking to expand to an amazing large yard w full sprinkler system for easy maintenance! You will love the close proximity to dining, shopping, and Lake Ray Hubbard. This really is the best of small town charm w city accessibility.
$429,000
122 Anns Way Forney, TX 75126
- Type:
- Single Family
- Sq.Ft.:
- 2,820
- Status:
- Active
- Beds:
- 4
- Lot size:
- 0.2 Acres
- Year built:
- 2013
- Baths:
- 3.00
- MLS#:
- 20577278
- Subdivision:
- Fox Hollow Ph 1
ADDITIONAL INFORMATION
Beautiful home in Fox Hollow! This home features 4 bedrooms, 3 full baths, and an office. The primary bedroom and a secondary bedroom are located on downstairs! The kitchen features granite countertops, tile florring, a walk-in pantry, and a large breakfast area. Upstairs features a large game room, two bedrooms, and a full bathroom plus plenty of storage.
- Type:
- Single Family
- Sq.Ft.:
- 2,029
- Status:
- Active
- Beds:
- 4
- Lot size:
- 0.12 Acres
- Year built:
- 2024
- Baths:
- 3.00
- MLS#:
- 20576571
- Subdivision:
- Travis Ranch 30s
ADDITIONAL INFORMATION
NEW CONSTRUCTION: Travis Ranch by Centex in Forney. Two-story Lincoln plan - Elevation Q. Available for April - May move-in. 4BR, 3BA + LVP flooring + Faux wood blinds included + Stainless steel appliances + White cabinetry + Quartz countertops + Onsite amenities such as pool, splash pad, and park - 2,029 sq. ft. Spacious home with three secondary bedrooms and a large gathering room.
- Type:
- Single Family
- Sq.Ft.:
- 2,029
- Status:
- Active
- Beds:
- 4
- Lot size:
- 0.17 Acres
- Year built:
- 2024
- Baths:
- 3.00
- MLS#:
- 20576516
- Subdivision:
- Arbordale
ADDITIONAL INFORMATION
NEW CONSTRUCTION: Arbordale by Centex in Forney. Two-story Coolidge plan - Elevation X. Available for April - May 2024 move-in. 4BR, 3BA + Smart home features + LVP Flooring + Stainless appliances + Game room + Faux woods blinds - 2,029 sq. ft. Spacious home perfect for large families, or entertaining guests.
$320,000
1640 Seadrift Drive Forney, TX 75126
- Type:
- Single Family
- Sq.Ft.:
- 1,510
- Status:
- Active
- Beds:
- 3
- Lot size:
- 0.03 Acres
- Year built:
- 2021
- Baths:
- 2.00
- MLS#:
- 20576457
- Subdivision:
- Travis Ranch South Mesquite
ADDITIONAL INFORMATION
Beautiful D.R. Horton Home. One story brick home with open floor plan and single garage door built in 2021. Home is still under builder warranty. This home is spotless and move in ready. Corner lot with huge backyard and sprinkler system front and back. Huge backyard for the animals or kiddos to play. Primary bedroom is split with shower. This bedroom offers a sitting area for privacy and relaxation. Kitchen has granite countertop with a beautiful tile backsplash and that adds a modern touch of elegance to your kitchen. HOA includes pool and water park. The large living area is great for entertaining along with the open kitchen concept no one is left out. Utility room is right by the garage with a sink for delicate items. Make your new memories in this plush beautiful home. This property comes with fridge, washer and dryer. Agent or Buyer to verify all information in listing. This home is assumable mortgage at a low interest rate.
$424,900
412 Bur Oak Trail Forney, TX 75126
- Type:
- Single Family
- Sq.Ft.:
- 2,960
- Status:
- Active
- Beds:
- 4
- Lot size:
- 0.21 Acres
- Year built:
- 2009
- Baths:
- 3.00
- MLS#:
- 20570197
- Subdivision:
- Trails Of Chestnut Meadow Ph 4
ADDITIONAL INFORMATION
Welcome to your dream home in the coveted Chestnut Meadows subdivision! This stunning 4-bed, 2.5-bath residence boasts upgraded floors, offering both style and durability. Entertain with ease in the spacious living room, while the game room provides the perfect space for recreation and relaxation. The chef-inspired kitchen beckons with a large island, walk-in pantry, and granite countertops. Stainless appliances add a touch of modern luxury, complemented by fresh paint that enhances the bright and airy atmosphere. The master suite conveniently located on the main floor, complete with a luxurious ensuite bath featuring walk-in closets for ample storage. Step outside to your private oasis, where lush landscaping surrounds a relaxing hot tub and firepitâan ideal setting for gatherings. With its perfect blend of comfort, convenience, and sophistication, this home offers an unparalleled living experience. Don't miss your chance to call this exquisite property yoursâschedule a showing today!
$650,000
14325 Kelly Road Forney, TX 75126
- Type:
- Single Family
- Sq.Ft.:
- 3,549
- Status:
- Active
- Beds:
- 4
- Lot size:
- 3 Acres
- Year built:
- 1985
- Baths:
- 3.00
- MLS#:
- 20574916
ADDITIONAL INFORMATION
Discover the perfect blend of country serenity & city convenience just 20-30 minutes from Dallas, with easy I-20 access. This updated home on 3 acres features handscraped hardwood floors, bright trim, double pane low E windows with natural light flooding the kitchen & dining area. Gather with family & friends in open living area with fireplace or the charming & spacious family room. Separate 3-car garage ensures ample parking. Enjoy owners suite where elegant master bath adds a touch of luxury. With 3 bedrooms & 2 baths, the main house spans 2749 sq ft, providing plenty of space for all. Additionally, an ADA guesthouse with 1 bedroom, 1 bath, full kitchen & living area boasts approx 800 sq ft of space, perfect for guests, home office, or rental income opportunity, previously generating $1200 to $1500 monthly. Also conveying with property is a 24 x 22 pole barn, flag pole, firewood rack and kitchen fridge. Don't miss this unique opportunity for a peaceful, yet connected lifestyle.
- Type:
- Single Family
- Sq.Ft.:
- 1,440
- Status:
- Active
- Beds:
- 3
- Lot size:
- 0.13 Acres
- Year built:
- 2024
- Baths:
- 2.00
- MLS#:
- 20575878
- Subdivision:
- Walden Pond
ADDITIONAL INFORMATION
LENNAR - Walden Pond - Red Oak II Floorplan - This single-story home is perfect for families with young children. It has three bedrooms at the back of the home, including the ownerâs suite with a private bathroom and walk-in closet. The front door leads into the open living area, which has a family room, dining area and kitchen. THIS IS COMPLETE MAY 2024! Prices and features may vary and are subject to change. Photos are for illustrative purposes only.
- Type:
- Single Family
- Sq.Ft.:
- 1,784
- Status:
- Active
- Beds:
- 4
- Lot size:
- 0.11 Acres
- Year built:
- 2024
- Baths:
- 2.00
- MLS#:
- 20575799
- Subdivision:
- Walden Pond
ADDITIONAL INFORMATION
LENNAR Walden Pond- Ashton II Floorplan - This single-story home offers a great layout with a total of four bedrooms. The main living area showcases an open layout among the kitchen with island, dining room and family room, while a flex room offers a variety of uses. The owner's suite enjoys a private bathroom and roomy walk-in closet, while three secondary bedrooms are located toward the front of the home. Prices and features may vary and are subject to change. Photos are for illustrative purposes only.T HIS IS COMPLETE MAY 2024! Prices and features may vary and are subject to change. Photos are for illustrative purposes only.
- Type:
- Single Family
- Sq.Ft.:
- 2,724
- Status:
- Active
- Beds:
- 5
- Lot size:
- 0.14 Acres
- Year built:
- 2016
- Baths:
- 3.00
- MLS#:
- 20570222
- Subdivision:
- Windmill Farms Ph 5b
ADDITIONAL INFORMATION
Experience the charm and tranquility of a close knit community with all the comforts of small town living. Move in ready 5 bed,3 bath brick home in planned community with spacious floorplan. Kitchen boasts handsome granite countertops, new energy efficient Whirlpool appliances and refrigerator, gas cooktop and walk in pantry, open to adjacent dining room. Main level features a primary suite with walk in closet and private bath featuring a double vanity , garden tub and separate shower. Four additional spacious bedrooms on second level. Abundant storage and closet space throughout; as well as new carpet and paint. Property backs up to breathtaking greenbelt. Conveniently located minutes from shopping and restaurants. 2 1 Buydown available.
$307,500
4349 Pyramid Drive Forney, TX 75126
- Type:
- Single Family
- Sq.Ft.:
- 1,639
- Status:
- Active
- Beds:
- 4
- Lot size:
- 0.15 Acres
- Year built:
- 2020
- Baths:
- 2.00
- MLS#:
- 20570322
- Subdivision:
- Windmill Farms
ADDITIONAL INFORMATION
Many awesome features in this gently lived in move in ready 2020 built home. Open floor plan with high ceilings, Extensive Premium laminate wood flooring, Split bedrooms, Abundance of natural light, Kitchen Island, Tankless garage water heater, Radiant barrier, and all of the electricity you need thanks to the high performance solar power system installed on this well balanced house. This property includes high performance features and or a renewable energy production system. All potential buyers are advised to notify their lender that a competent appraiser is required for this type of property. See details in transaction desk(See Notice of High Performance Features)
$319,900
1015 Trickham Drive Forney, TX 75126
- Type:
- Single Family
- Sq.Ft.:
- 2,242
- Status:
- Active
- Beds:
- 3
- Lot size:
- 0.17 Acres
- Year built:
- 2007
- Baths:
- 2.00
- MLS#:
- 20574940
- Subdivision:
- Travis Ranch Ph 2a
ADDITIONAL INFORMATION
THIS IS THE HOME TO HAVE!!!! THE FLOOR PLAN IS THE BEST PLUS ALMOST EVERYTHING IN THIS HOME IS NEW!!!! Also it has a wonderful drive up appeal and even better backyard with covered patio!! The new colors have been done in the grays which make this home look incredible inside! New Carpet in a gray, tan & white tone, new paint on walls lite gray, kitchen & family room all new light fixtures & bulbs (ceiling can lights colors can be changed to several different shades of white)!! New light bulbs throughout to match the new design style!! With the kitchen in mind it has a New Range & Microwave, dishwasher a few months old, plus cabinets have a new gloss finish. Keep in mind there are parks everywhere in this neighborhood, plus the Elementary School Lewis is here. Come See you will not be disappointed :)
$318,200
2722 Pease Drive Forney, TX 75126
Open House:
Saturday, 4/20 12:00-4:00PM
- Type:
- Single Family
- Sq.Ft.:
- 2,048
- Status:
- Active
- Beds:
- 3
- Lot size:
- 0.11 Acres
- Year built:
- 2019
- Baths:
- 3.00
- MLS#:
- 20574526
- Subdivision:
- Clements Ranch Ph 3
ADDITIONAL INFORMATION
***Open House 12-4 Saturday & Sunday April 20 & 21*** 2-story3bed 3bath home nestled in the heart of Clements Ranch Forney. Come explore the vibrant community amenities; scenic walking trails, a sparkling community pool, clubhouse, fitness room, pond & playground offering endless opportunities for recreation & relaxation. Offering supreme comfort & convenience, this home with its luxury vinyl floors accompanied by a lovely fireplace; granite countertops, new stainless-steel appliances, open-concept & split bedroom floor plan is astonishing. The primary suite on the first-floor avowals a large walk-in closet & luxurious bath with double vanity, garden tub and separate shower. The 2-car garage provides ample storage & convenience. Located near shopping, dining & entertainment with quick access to HWY 80 & only 20 miles to Downtown Dallas. Donât miss this opportunity to own a home that truly encompasses the essences of comfortable living in a serene & welcoming neighborhood.
$425,000
744 Mahogany Lane Forney, TX 75126
- Type:
- Single Family
- Sq.Ft.:
- 2,653
- Status:
- Active
- Beds:
- 4
- Lot size:
- 0.25 Acres
- Year built:
- 2020
- Baths:
- 4.00
- MLS#:
- 20574742
- Subdivision:
- Overland Grove Ph 1b
ADDITIONAL INFORMATION
Presenting this exquisite single-story home by Taylor Morrison, boasting , 4 bedrooms, 3.5 baths, 12 ft high ceiling and a 3-car tandem garage. This residence offers the potential for a second primary or in-law suite. Upon entry, you'll be greeted by LVP flooring throughout leading to a foyer. The flexible bonus room can serve as an office or dining area. The open concept layout highlights a gourmet kitchen with stainless steel appliances, granite countertops, and a gas cooktop, adjacent to a spacious living room. The primary suite features walk-in closets, a tub, separate shower, and double vanity. Additionally, there are two more bedrooms with a shared bath. The home also includes a full-size washer and dryer utility area. Step outside to enjoy the spacious backyard with a covered porch. Residents can also enjoy fantastic community amenities, including a pool, park, trails, and more. NO MUD OR PID
$325,000
2332 Pontotoc Drive Forney, TX 75126
- Type:
- Single Family
- Sq.Ft.:
- 2,085
- Status:
- Active
- Beds:
- 4
- Lot size:
- 0.13 Acres
- Year built:
- 2018
- Baths:
- 2.00
- MLS#:
- 20548553
- Subdivision:
- Travis Ranch Ph 2c
ADDITIONAL INFORMATION
TAKE ADVANTAGE of the historically low 2.4% ASSUMABLE LOAN available with this property. Step inside to discover a warm & inviting interior, thoughtfully designed with modern touches & plenty of space for the whole family. The cozy living room is ideal for relaxing evenings or gathering with loved ones, while the adjacent dining area is perfect for enjoying home-cooked meals together. The spacious kitchen is a chef's delight, featuring ample counter space and large island for casual dining. With plenty of storage and a functional layout, meal prep and cooking are a breeze in this well-appointed space. Retreat to the large private master suite, complete with a large walk-in closet & an ensuite bathroom. Three additional bedrooms offer versatility for guests, a home office, or hobbies, providing comfort & convenience for every member of the family. Located just minutes away from shopping, dining, parks, & entertainment, this home offers suburban living with easy access to city amenities.
$360,000
5325 Canfield Lane Forney, TX 75126
- Type:
- Single Family
- Sq.Ft.:
- 2,125
- Status:
- Active
- Beds:
- 4
- Lot size:
- 0.19 Acres
- Year built:
- 2020
- Baths:
- 2.00
- MLS#:
- 20570323
- Subdivision:
- Clements Ranch Ph 1
ADDITIONAL INFORMATION
Beautiful home situated on an oversized corner lot just minutes to Lake Ray Hubbard! Across from walking trail that leads to Amazing Amenities Center! Incredible neighborhood with walking trails, ponds, clubhouse and community pool! Youâll love the layout of this 4 bedroom home! One bedroom is in the front, while two bedrooms are on the side and the Ownerâs suite is in the back of the home which allows for more privacy. Youâre greeted with nice tile floors that look like wood which is good for easier maintenance. Chefâs kitchen with gas range, granite countertops. Dining room can be great flex space. Could be dining room, playroom, office or music room. This is an amazing floorplan for everyone! A must see!
- Type:
- Single Family
- Sq.Ft.:
- 1,564
- Status:
- Active
- Beds:
- 3
- Lot size:
- 0.19 Acres
- Year built:
- 2013
- Baths:
- 3.00
- MLS#:
- 20574214
- Subdivision:
- Heather Hollow Windmill Farms
ADDITIONAL INFORMATION
Come home to this meticulously maintained residence boasting a charming brick and stone elevation, nestled in the highly coveted Windmill Farms community! Conveniently situated just off Highway 80, commuting is a breeze. This inviting abode is MOVE-IN READY, offering a single-story layout comprising 3 bedrooms, 2 full baths, and a generous backyard space. Inside, revel in the expansive open-concept floor plan accentuated by soaring ceilings in the living area. The master suite presents a relaxing garden tub, a separate shower, a spacious walk-in closet, and dual vanities. Embrace the community amenities including a sparkling pool, inviting parks, and delightful playgrounds. Don't miss the opportunity to make this your home sweet home - schedule your showing today!
Open House:
Saturday, 4/20 11:00-1:00PM
- Type:
- Single Family
- Sq.Ft.:
- 1,618
- Status:
- Active
- Beds:
- 3
- Lot size:
- 0.11 Acres
- Year built:
- 2021
- Baths:
- 3.00
- MLS#:
- 20572901
- Subdivision:
- Travis Ranch Ph 2i
ADDITIONAL INFORMATION
Welcome home to the sought-after Travis Ranch community in Forney, TX! This stunning 3-bed, 2.5-bath home has been upgraded to feature luxury white oak-colored vinyl flooring, decorative pendant lights, an extended concrete slab with a covered red cedar wood patio, a modern vanity in the guest powder room, smart home thermostats, motion flood lights, and new gutters! This home is perfect for hosting gatherings as it also includes an upstairs loft and ample living room space that flows into the kitchen and breakfast nook. The kitchen is nicely suited with an island and NEW white quartz countertops. All rooms are privately located upstairs, as well as the laundry room, so no need to run up and down the stairs with your hamper! The owner's suite features trayed ceilings, a walk-in closet, and an en-suite bathroom with dual sinks. The only thing missing? The next loving family. Schedule a showing today!
- Type:
- Single Family
- Sq.Ft.:
- 2,411
- Status:
- Active
- Beds:
- 4
- Lot size:
- 1 Acres
- Year built:
- 1996
- Baths:
- 3.00
- MLS#:
- 20570989
- Subdivision:
- Horseshoe Estates
ADDITIONAL INFORMATION
Welcome to your country paradise right off I-20 in Forney ISD! Nestled on a spacious 1 ACRE lot, this home offers the perfect blend of rural tranquility and urban convenience. Step into the heart of the home, where an OPEN FLOOR PLAN connects the Large living, dining, and kitchen areas. With its large layout, there's ample space for family gatherings and holiday events. The PELLET STOVE warms the whole area. The kitchen boasts GRANITE counter tops, island, lots of storage and plenty of counter space which make meal preparation a breeze. The FOUR generously sized bedrooms have their own walk-in closet for added convenience and storage. The large master suite is situated in a private portion of the home with ensuite bathroom that features a jetted tub and separate shower. Don't miss the expansive backyard with non developed area behind it that provides a quiet backdrop. With quick access to I-20, commuting to Dallas or neighboring towns like Forney, Terrell and Bucees a breeze.
- Type:
- Single Family
- Sq.Ft.:
- 2,417
- Status:
- Active
- Beds:
- 4
- Lot size:
- 0.12 Acres
- Year built:
- 2023
- Baths:
- 3.00
- MLS#:
- 20573085
- Subdivision:
- Devonshire Vlg 8
ADDITIONAL INFORMATION
**VERY MOTIVATED SELLERS are offering $10,000 towards buyers closing cost or interest buy down, you decide.*** 2023 Highland home build in the Master-Plan Community. Devonshire Community just a short commute from Dallas, has 2 community pools, play area for the kids, Dallas skyline view from Club House. This modern beauty has only been lived in for 6 months, sits on a Cove, has no homes across the street. This one-story home features 4 bedrooms, 3 baths, entertainment room, a study, family room with fireplace, dining area and 2 car garage. LVP flooring in all common areas with upgraded tile in the primary bath. Contemporary kitchen, quartz counter tops with hanging pendant lights above huge kitchen island. High ceilings, neutral colors and the many windows allow the natural sunlight to shine in. It's a must see! Information herein deemed reliable but not guaranteed. Buyers and buyer's agent to verify all information and are responsible for verifying ALL information.
- Type:
- Single Family
- Sq.Ft.:
- 2,524
- Status:
- Active
- Beds:
- 3
- Lot size:
- 1.31 Acres
- Year built:
- 2000
- Baths:
- 3.00
- MLS#:
- 20571545
- Subdivision:
- Lakeview Ests
ADDITIONAL INFORMATION
Experience luxurious living in the exclusive confines of Lakeview Estates, a prestigious gated community. This exquisite 3-bdrm, 2.5-bath residence spans just over 1.3 acres & offers breathtaking views of the private lakes that adorn this picturesque enclave. Upon entering you're welcomed into the foyer & formal dining area. Open concept living & kitchen complete w SS app's, eat-in bkfst area perfect for holidays and entertaining friends & family. Privacy & comfort abound w split bdrms, offering seclusion for the generously sized primary retreat. A game room adjacent to the garage provides additional rec space, complemented by ample storage throughout. The 20 x 23 workshop-extra garage is fully heated & cooled. Extra parking w a 50-amp plug-in for RVs, complete w dump station. Upgrades include new septic-2019, foundation work completed-2023, Heating unit, Roof, Dishwasher, Microwave all 2023. Located minutes from dwnt Dallas bringing country living w convenience of urban amenities.
$560,000
1100 Brigham Drive Forney, TX 75126
Open House:
Sunday, 4/21 1:00-3:00PM
- Type:
- Single Family
- Sq.Ft.:
- 3,484
- Status:
- Active
- Beds:
- 4
- Lot size:
- 0.19 Acres
- Year built:
- 2015
- Baths:
- 4.00
- MLS#:
- 20567711
- Subdivision:
- Devonshire Ph 1b
ADDITIONAL INFORMATION
Discover the charm and welcoming vibe of your new home. A place where every corner is a canvas for creating moments filled with laughter, entertainment, and heartwarming memories. Situated in the beautiful Devonshire community, this inviting home offers a unique blend of comfort and convenience. The soothing waters of your heated pool and hot tub and the communal glow of the outdoor kitchen and living space turns every gathering into a celebration, every moment a chance to make memories that last. Inside, the atmosphere of connectivity continues with versatile living areas. Choose the cozy downstairs for quiet nights or escalate the excitement in the private theater, watching the latest hits. A game room awaits for spirited nights of friendly competition. When the day draws to a close, the downstairs primary suite offers a tranquil retreat for rejuvenation. Embrace the sustainable living with solar panels, ensuring an owned system that benefits both your wallet and the planet.
- Type:
- Single Family
- Sq.Ft.:
- 2,939
- Status:
- Active
- Beds:
- 4
- Lot size:
- 0.33 Acres
- Year built:
- 2014
- Baths:
- 6.00
- MLS#:
- 20573313
- Subdivision:
- Devonshire Ph 1c
ADDITIONAL INFORMATION
Beautiful home sits on a third of the acre. Each bedroom has its on private bathroom and yet their are two half baths. Space for everyone. Plenty of room inside and out for entertaining. This home has room for extended family if needed or even a house full of kids. Backyard is spacious for the kids to play in the yard or swim in the large inground pool, nice cabana for relaxing in the shade too. Property is move in ready.
$409,900
2044 Hartley Drive Forney, TX 75126
- Type:
- Single Family
- Sq.Ft.:
- 2,380
- Status:
- Active
- Beds:
- 4
- Lot size:
- 0.11 Acres
- Year built:
- 2019
- Baths:
- 3.00
- MLS#:
- 20572374
- Subdivision:
- Travis Ranch Ph 3E
ADDITIONAL INFORMATION
Zoned for ROCKWALL ISD, this home feeds into the coveted Rockwall-Heath High School and is located in a quiet cul-de-sac. Come take a peek at this charming home as it will not disappoint. From its open concept main floor that is teeming with natural light, to the kitchen that is perfect for entertaining with its gas cooktop, breakfast bar, separate island and oversized pantry, this home has it all. Relax and unwind at the end of the day on the large, extended patio that is located directly off the main living area. There is plenty of room to spread out with four bedrooms, two and a half baths, a separate office and a second living area. Office could easily be used as 5th bedroom! The community pool, playground and tennis courts are nearby to give you plenty of opportunities for outdoor fun and exercise without leaving your neighborhood. Lake Ray Hubbard and all the conveniences of the city are also just a short distance away. Schedule your showing today as sellers are motivated!

The data relating to real estate for sale on this web site comes in part from the Broker Reciprocity Program of the NTREIS Multiple Listing Service. Real estate listings held by brokerage firms other than this broker are marked with the Broker Reciprocity logo and detailed information about them includes the name of the listing brokers. ©2024 North Texas Real Estate Information Systems
Forney Real Estate
The median home value in Forney, TX is $212,800. This is higher than the county median home value of $202,100. The national median home value is $219,700. The average price of homes sold in Forney, TX is $212,800. Approximately 82.83% of Forney homes are owned, compared to 15.12% rented, while 2.05% are vacant. Forney real estate listings include condos, townhomes, and single family homes for sale. Commercial properties are also available. If you see a property you’re interested in, contact a Forney real estate agent to arrange a tour today!
Forney, Texas has a population of 17,793. Forney is more family-centric than the surrounding county with 46.46% of the households containing married families with children. The county average for households married with children is 38.71%.
The median household income in Forney, Texas is $80,160. The median household income for the surrounding county is $63,926 compared to the national median of $57,652. The median age of people living in Forney is 30.3 years.
Forney Weather
The average high temperature in July is 94.6 degrees, with an average low temperature in January of 34.8 degrees. The average rainfall is approximately 40.6 inches per year, with 0.6 inches of snow per year.
