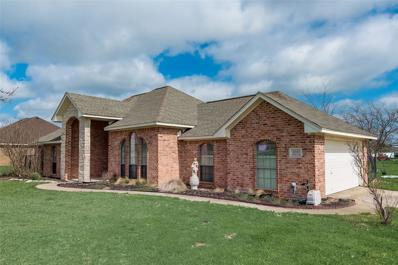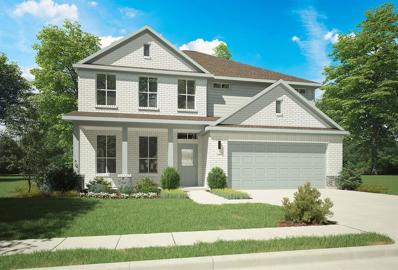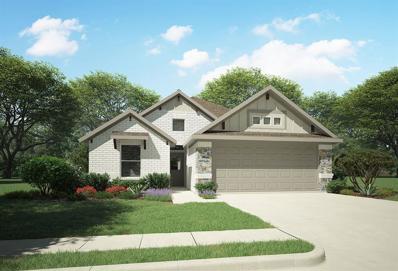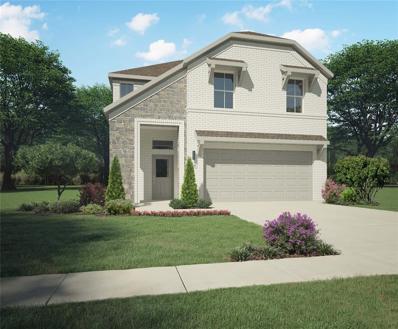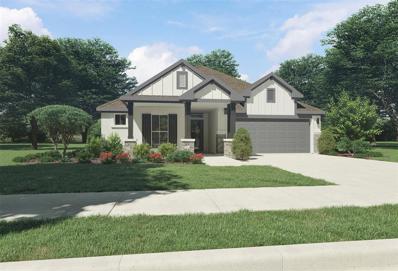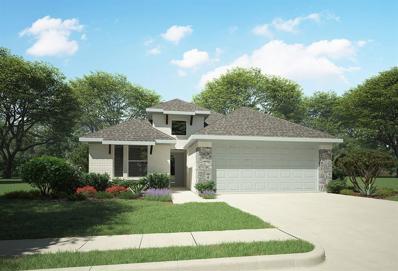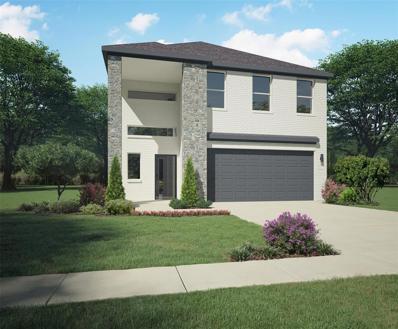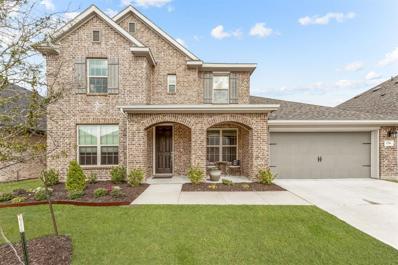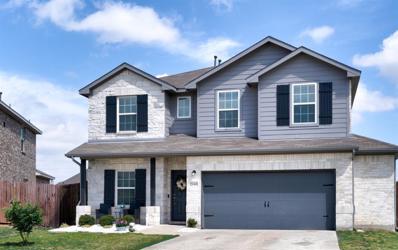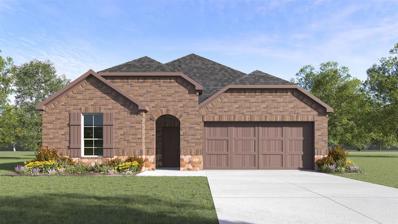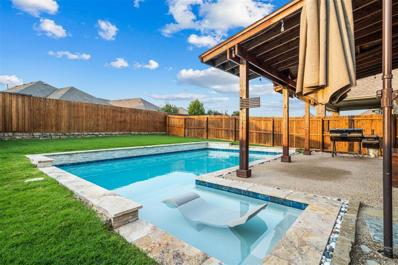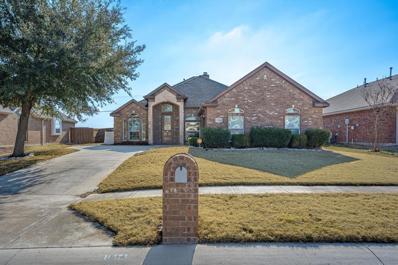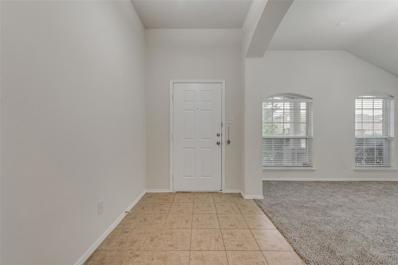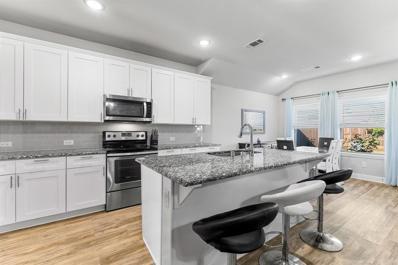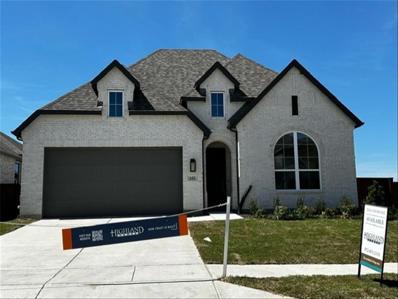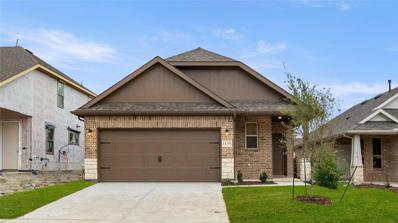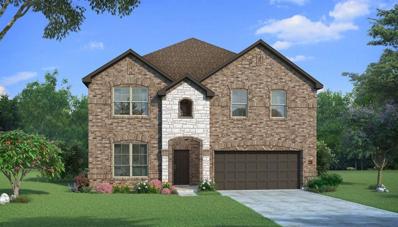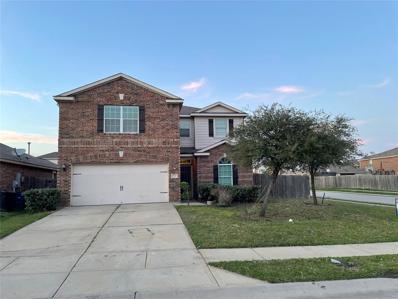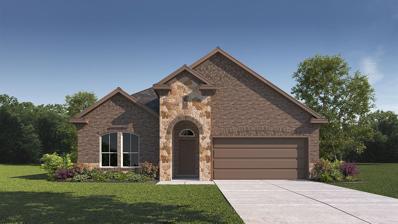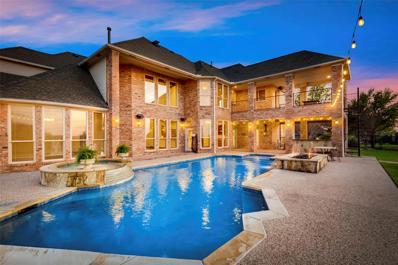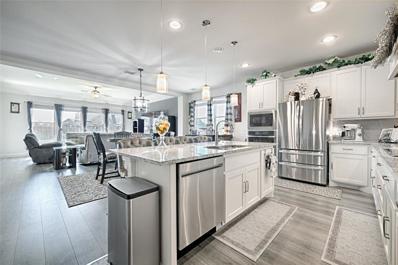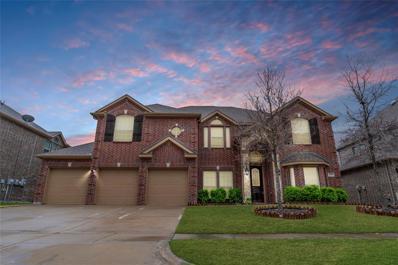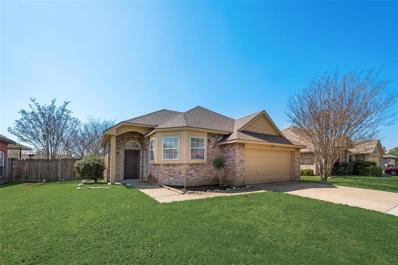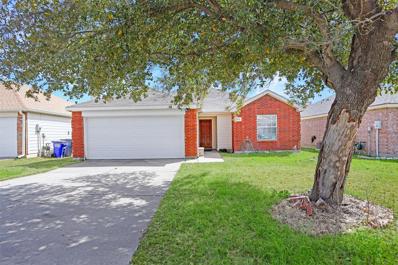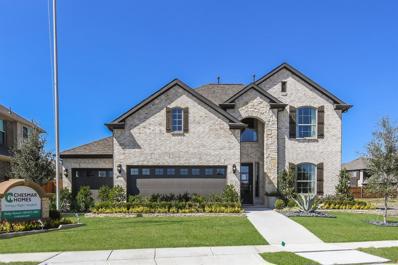|
Forney Real Estate
The median home value in Forney, TX is $212,800. This is higher than the county median home value of $202,100. The national median home value is $219,700. The average price of homes sold in Forney, TX is $212,800. Approximately 82.83% of Forney homes are owned, compared to 15.12% rented, while 2.05% are vacant. Forney real estate listings include condos, townhomes, and single family homes for sale. Commercial properties are also available. If you see a property you’re interested in, contact a Forney real estate agent to arrange a tour today!
Forney, Texas has a population of 17,793. Forney is more family-centric than the surrounding county with 46.46% of the households containing married families with children. The county average for households married with children is 38.71%.
The median household income in Forney, Texas is $80,160. The median household income for the surrounding county is $63,926 compared to the national median of $57,652. The median age of people living in Forney is 30.3 years.
Forney Weather
The average high temperature in July is 94.6 degrees, with an average low temperature in January of 34.8 degrees. The average rainfall is approximately 40.6 inches per year, with 0.6 inches of snow per year.
