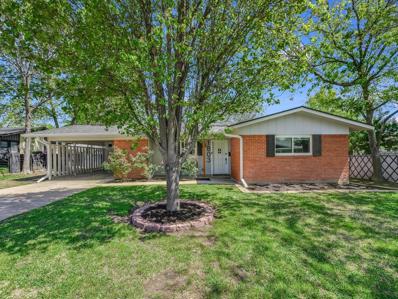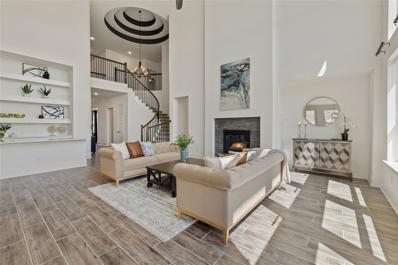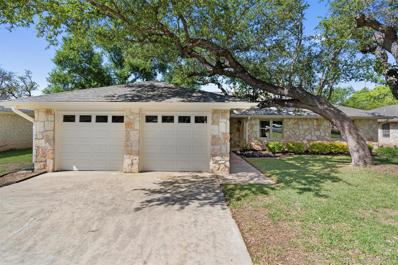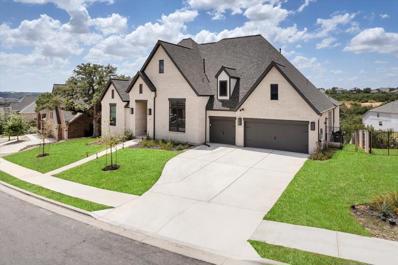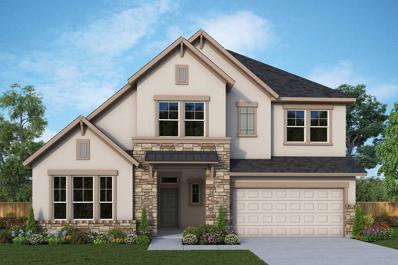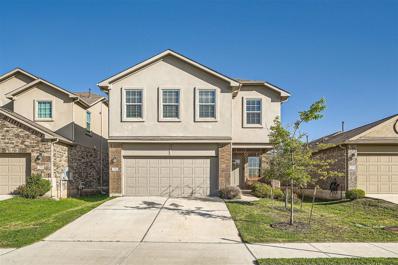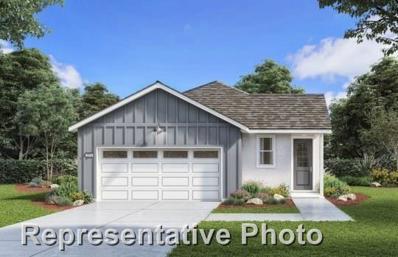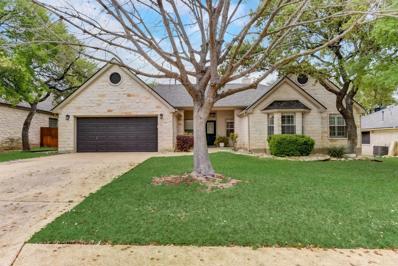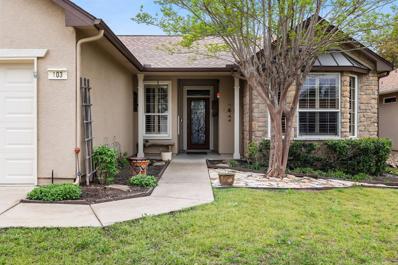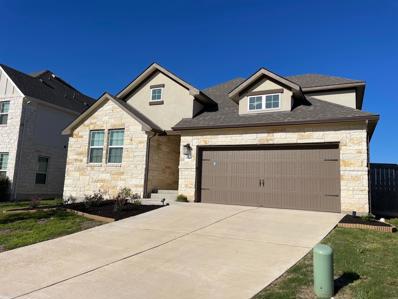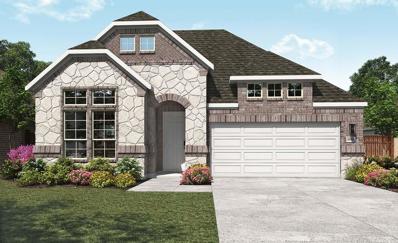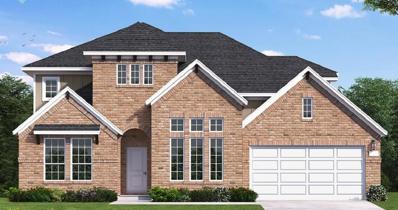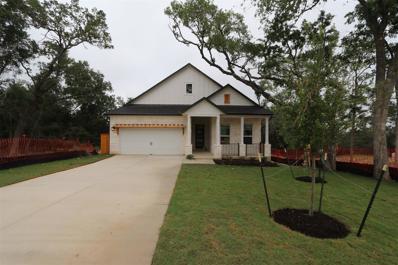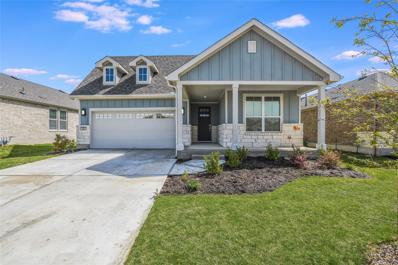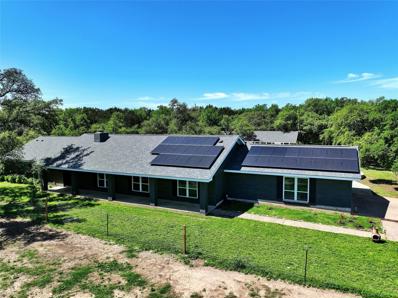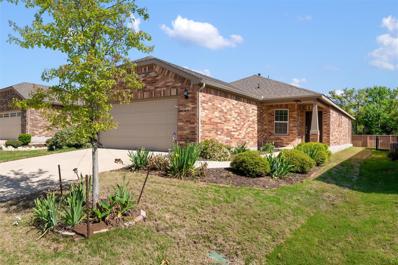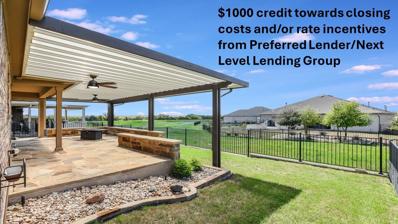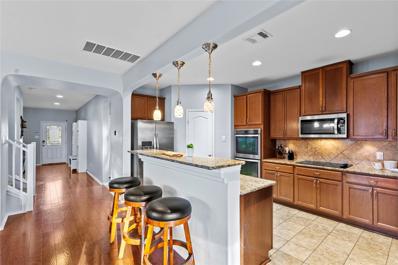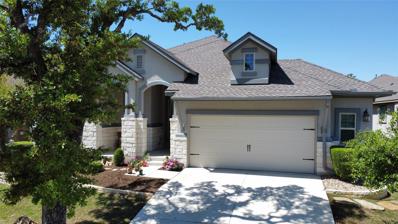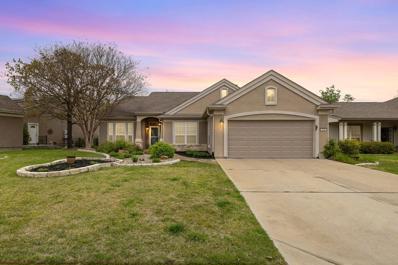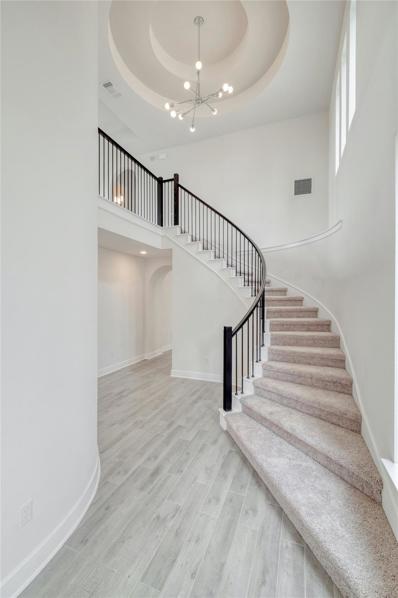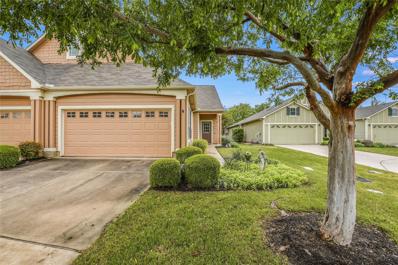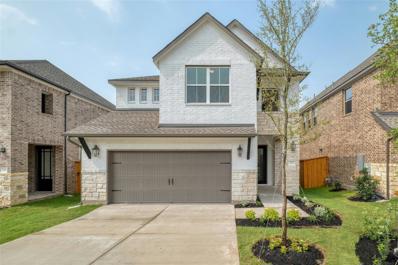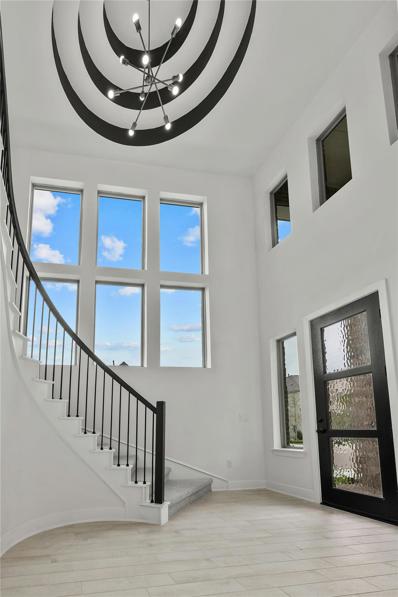Georgetown Real EstateThe median home value in Georgetown, TX is $419,000. This is higher than the county median home value of $266,500. The national median home value is $219,700. The average price of homes sold in Georgetown, TX is $419,000. Approximately 69.79% of Georgetown homes are owned, compared to 25.19% rented, while 5.02% are vacant. Georgetown real estate listings include condos, townhomes, and single family homes for sale. Commercial properties are also available. If you see a property you’re interested in, contact a Georgetown real estate agent to arrange a tour today! Georgetown, Texas has a population of 63,062. Georgetown is less family-centric than the surrounding county with 23.73% of the households containing married families with children. The county average for households married with children is 41.67%. The median household income in Georgetown, Texas is $67,753. The median household income for the surrounding county is $79,123 compared to the national median of $57,652. The median age of people living in Georgetown is 47.4 years. Georgetown WeatherThe average high temperature in July is 95 degrees, with an average low temperature in January of 35.6 degrees. The average rainfall is approximately 34.9 inches per year, with 0.4 inches of snow per year. Nearby Homes for Sale |
