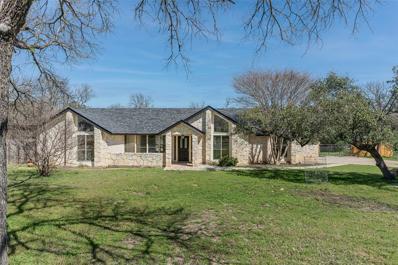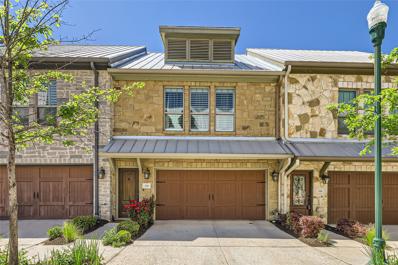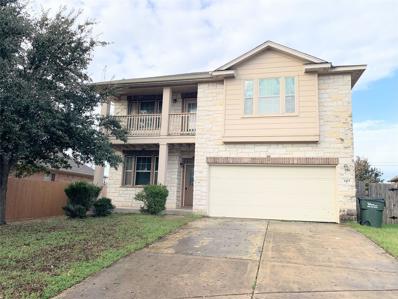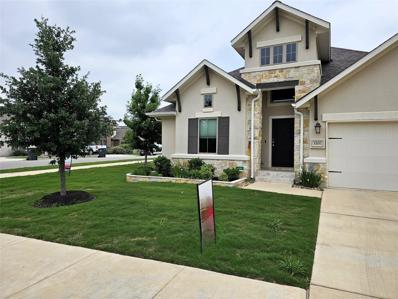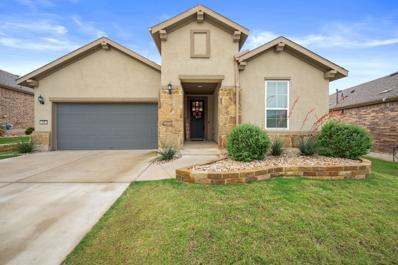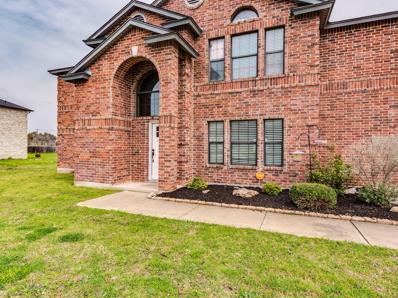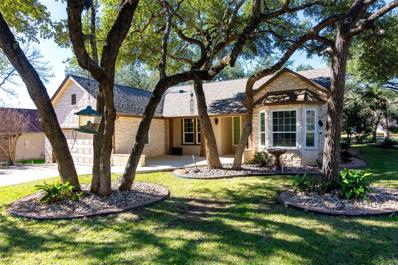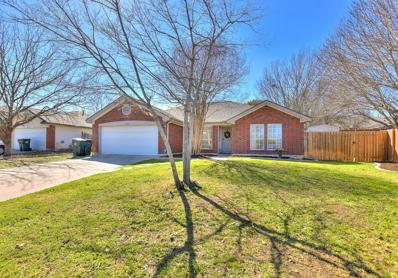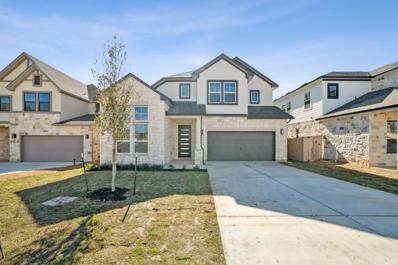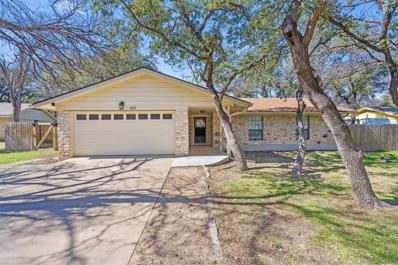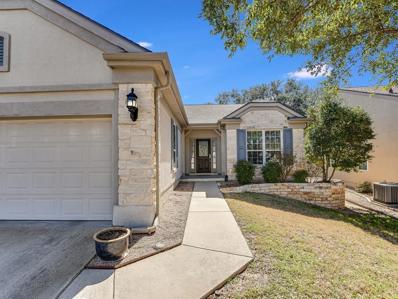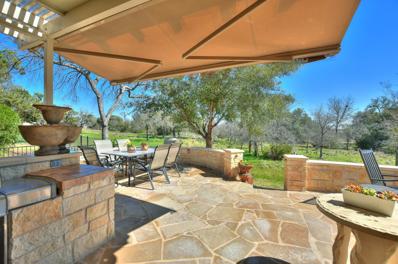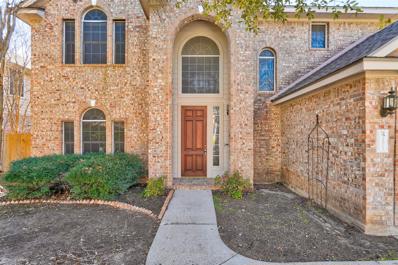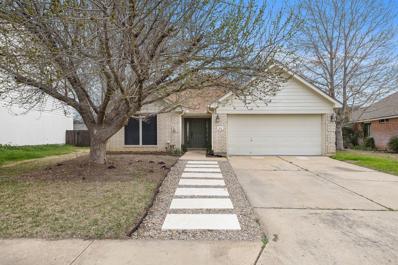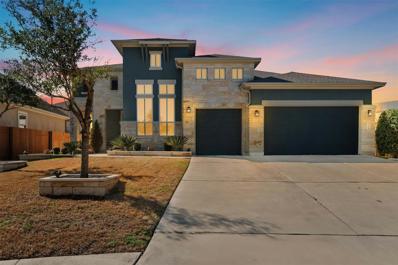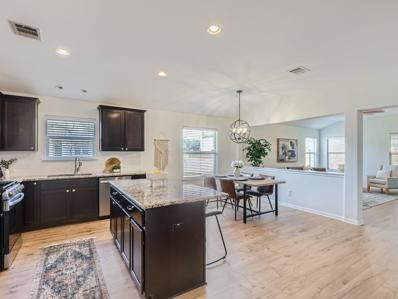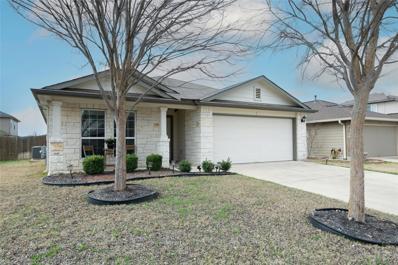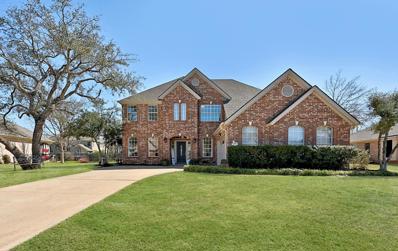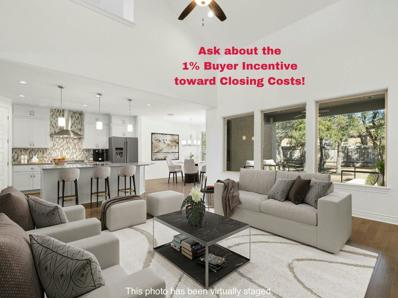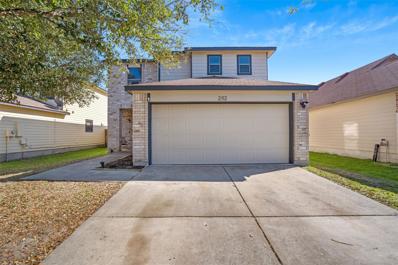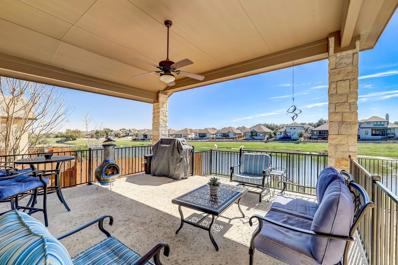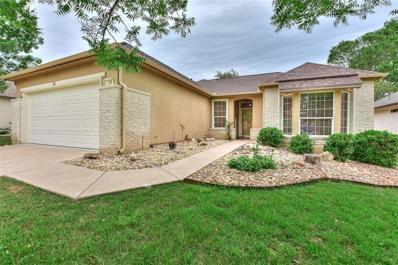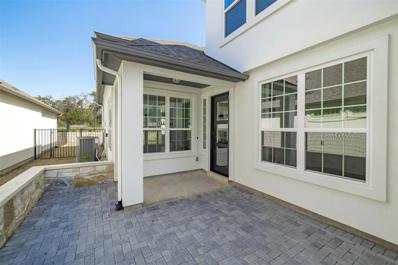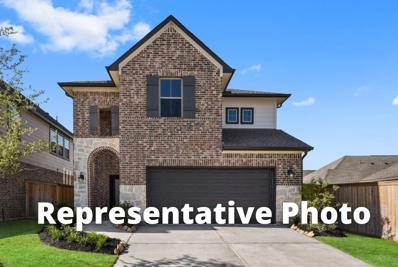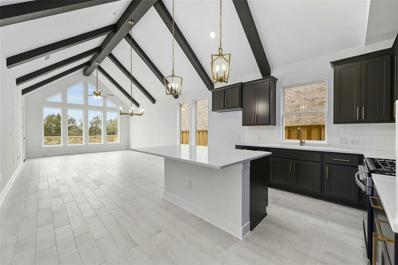Georgetown TX Homes for Sale
- Type:
- Single Family
- Sq.Ft.:
- 1,642
- Status:
- Active
- Beds:
- 3
- Lot size:
- 1 Acres
- Year built:
- 1984
- Baths:
- 2.00
- MLS#:
- 3659197
- Subdivision:
- Serenada West Sec 04
ADDITIONAL INFORMATION
Step into this adorable home that's been freshly updated with new paint throughout and functional vinyl floors, enhancing its charm and durability. Featuring a welcoming courtyard, three bedrooms, two baths, and two dining areas—one versatile enough for use as an office. The expansive half-acre fenced yard is complete package. This delightful residence combines modern updates with functional living spaces, making it a nice home.
$475,000
356 Adams St Georgetown, TX 78628
- Type:
- Single Family
- Sq.Ft.:
- 1,783
- Status:
- Active
- Beds:
- 3
- Lot size:
- 0.03 Acres
- Year built:
- 2019
- Baths:
- 3.00
- MLS#:
- 6314686
- Subdivision:
- At Rivery Park Ph 1
ADDITIONAL INFORMATION
Welcome to your new home at 356 Adams Street in the prestigious Brownstone at the Summit community! This single-family, lock and leave townhome has all the high-end features you could ask for. The moment you walk in, you're greeted with beautiful luxury plank flooring and 2 spacious bedrooms with plantation shutters that you'll also find throughout the rest of the home. Additionally, there is a full bathroom with gorgeous shower tile and quartz counter tops. Upstairs, you'll notice the abundance of natural light with a sliding door off the dining area that leads you to the second covered porch with remote controlled patio cover. Inside, there's a functional kitchen with upgraded quartz countertops, plenty of cabinet storage, and large island with a farmhouse sink. As you walk towards the primary bedroom, you'll pass a convenient powder room, pantry, storage area, and laundry room. You'll be surprised by the ample amount of space in the primary bedroom featuring a tray ceiling with lighting and crown moulding. The primary bathroom has double sinks, quartz countertops, and enclosed walk-in shower with large built-in sitting bench. Close distance to The Summit at Rivery Park which includes shopping, dining at 2020 Market Scratch Kitchen, Hard Count, Ichiro Asian Bistro, Rivery Coffee House and the new Perfect Pair Sips & Boards. Orange Theory Fitness, Luxe Spa, and the Sheraton also add to the many conveniences of this amazing community!
- Type:
- Single Family
- Sq.Ft.:
- 2,150
- Status:
- Active
- Beds:
- 3
- Year built:
- 2011
- Baths:
- 3.00
- MLS#:
- 6080793
- Subdivision:
- La Conterra Sec 01
ADDITIONAL INFORMATION
Cash only. Home needs complete renovation.
- Type:
- Single Family
- Sq.Ft.:
- 2,586
- Status:
- Active
- Beds:
- 4
- Lot size:
- 0.18 Acres
- Year built:
- 2020
- Baths:
- 3.00
- MLS#:
- 6296566
- Subdivision:
- Wolf Ranch West Ph 2 Sec 4b
ADDITIONAL INFORMATION
Fabulous corner lot, one level Perry Home finished out beautifully. Home offers a butler type area close to the kitchen open to the dining room. Four bedrooms and 3 full baths with a dedicated office. Home offers customized cellular window shades both powered and manual. Custom book cases in library and office. Custom cabinets in the laundry room. Gas line on patio for outdoor cooking. The home is stucco and trimmed with premium hill country stone with matching stone around front flower beds. Garage walls have custom storage system for tools. Seller loved this home and finished it out with great care.
- Type:
- Single Family
- Sq.Ft.:
- 1,909
- Status:
- Active
- Beds:
- 2
- Lot size:
- 0.19 Acres
- Year built:
- 2021
- Baths:
- 2.00
- MLS#:
- 3976169
- Subdivision:
- Sun City
ADDITIONAL INFORMATION
Welcome to your dream home in the prestigious 55+ golf community of Sun City, where luxury living meets resort-style amenities! This stunning single-story residence has all you could need and more. Upon entering, you'll be greeted by a functional floor plan featuring 2 bedrooms, 2 bathrooms, and an office – perfect for both relaxation and productivity. The spacious open-concept living area boasts a tray ceiling, a large ceiling fan, and a sleek gas log fireplace, creating an elegant and inviting atmosphere. Prepare to be dazzled by the heart of the home – the kitchen. Designed for entertaining, it showcases ample cabinet storage, built-in stainless steel appliances, a large center island, and modern pendant lighting, making it a chef's delight. The primary suite is privately tucked away, featuring an en suite bathroom complete with a long dual sink vanity, a massive step-in shower, and a roomy walk-in closet. Down the hall, you can find the remaining bedroom, full bath, office, and laundry room. Step outside to your spacious backyard and expansive covered patio, offering two ceiling fans – an ideal spot for staying cool during cookouts. Sun City spoils its residents with a plethora of amenities scattered throughout the community, including the incredible Retreat Amenity Center, three 18-hole private golf courses, a ballroom, dog park, walking trails, multiple swimming pools and hot tubs, sports courts, 2 fitness centers, fishing, craft club buildings, and more! You’ll even have quick access to 195 so you can easily make your way to I-35. Don’t miss the chance to live the Sun City life. Come check out this stunner today!
- Type:
- Single Family
- Sq.Ft.:
- 3,311
- Status:
- Active
- Beds:
- 5
- Lot size:
- 0.56 Acres
- Year built:
- 2003
- Baths:
- 3.00
- MLS#:
- 1087666
- Subdivision:
- West Ridge
ADDITIONAL INFORMATION
Seller willing to Finance! Welcome to your dream home on a peaceful .56 acre lot. This beautiful and spacious residence offers 5 bedrooms, 2.5 baths and a large upstairs game room, providing ample space for your family's comfort and entertainment. The updated kitchen overlooks the breakfast area, formal dining and living room which makes this a perfect floorplan while hosting gatherings. The laundry room and walk-in pantry combo is impressively spacious. Large first floor master bedroom provides a luxurious retreat with it's ensuite bath boasting dual vanities, tub/shower combo, and an enormous walk-in closet. The sizable fenced-in yard offers endless possibilities for outdoor enjoyment and relaxation. Located in Georgetown school district, this home ensures an excellent education for your family. Enjoy the convenience of nearby entertainment, shopping and dining making commuting a breeze. Don't miss this opportunity to own this fantastic property! Seller Finance is Available at a lower interest rate than the banks call to find out! Also available for lease.
- Type:
- Single Family
- Sq.Ft.:
- 2,153
- Status:
- Active
- Beds:
- 2
- Lot size:
- 0.24 Acres
- Year built:
- 1996
- Baths:
- 2.00
- MLS#:
- 4075948
- Subdivision:
- Sun City Georgetown Neighborhood 03
ADDITIONAL INFORMATION
Beautiful White Rock Trinity nestled on a large corner lot under towering trees that back up to a wet weather creek. Owner has lovingly cared for this home and updated it for the last eleven years she lived there. As you will see when you step inside, updates to the inside, for example; running vents so the enclosed back porch will be heated and cooled for comfort, or the three times in 2023 she had professionals trim and feed all her trees. The front and back porch/patios are another addition to this beautiful home. Inside walls and trim have been freshly painted (including ceilings), all new hardware, locking doors, bathroom countertops, re-painted concrete in garage, both patios, and back porch. She even turned the coat closet into a bigger pantry. The biggest upgrade is every window has been replaced in 2022. Roof was replaced upon her move-in and one more time from hail damage. Florissant lighting has been removed and can lighting added to brighten the kitchen, and to make the ceiling more aesthetically pleasing. Agents, please share the "upgrade list" in documents with your clients. There are so many more than I can list here. Another great upgrade you will not see everyday but be glad you have it, is the plywood decking added to the attic so you can literally stand and walk down the middle (with shelving) along both sides! Come see all the love and upgrades my client has given this beautiful home. Please feel the love this home exudes!
- Type:
- Single Family
- Sq.Ft.:
- 1,342
- Status:
- Active
- Beds:
- 4
- Year built:
- 1995
- Baths:
- 2.00
- MLS#:
- 7338412
- Subdivision:
- University Park Sec 1
ADDITIONAL INFORMATION
MULTIPLE OFFERS Welcome to your dream location in Georgetown, Texas! This incredible home boasts an unbeatable location, just a short bike ride or leisurely walk away from the historic Georgetown square. Immerse yourself in the rich history and vibrant culture that surrounds this charming area. Located mere minutes from Southwestern University, this home offers unparalleled convenience for students, faculty, and anyone who loves to be at the heart of academic energy. Georgetown's town square is renowned as one of the most beautiful in Texas, and for good reason. Experience the magic of this picturesque setting, where you'll find an array of attractions, from quaint boutiques to lively breweries and wineries. Indulge your culinary cravings with fabulous dining options, explore the diverse shopping scene, and unwind in the numerous parks, including dedicated bark parks for your furry friends. Outdoor enthusiasts will delight in the abundance of recreational opportunities, with hiking trails weaving through the scenic landscapes along the San Gabriel River. If disc golf is your passion, you'll find a course nearby to test your skills. As for the home itself, prepare to be charmed by its inviting atmosphere. With four bedrooms and two baths, there's plenty of space to accommodate your lifestyle. The bedrooms have carpeting for comfort, while the rest of the home has tile flooring. The kitchen is equipped with stainless steel appliances and a convenient gas range for all your culinary endeavors. Gather around the corner fireplace in the family room for cozy evenings spent with loved ones. Wonderful backyard to enjoy your family cookouts; Rest assured, this home is move-in ready, with child-proof gates being removed prior to closing. Don't miss out on this opportunity to experience the best that Georgetown has to offer – schedule your viewing today!
- Type:
- Single Family
- Sq.Ft.:
- 3,083
- Status:
- Active
- Beds:
- 4
- Lot size:
- 0.16 Acres
- Year built:
- 2024
- Baths:
- 3.00
- MLS#:
- 9037948
- Subdivision:
- Crescent Bluff Sec 1
ADDITIONAL INFORMATION
This is our brand new Wilson floor plan with features that include: Game Room with Wet Bar Media Room 8' Interior Doors Optional Bed 4 / Bath 3 Large Owner's Soaking Tub Tall Ceilings. Available NOW!!
$410,000
609 Cielo Dr Georgetown, TX 78628
- Type:
- Single Family
- Sq.Ft.:
- 1,667
- Status:
- Active
- Beds:
- 3
- Lot size:
- 0.35 Acres
- Year built:
- 1981
- Baths:
- 2.00
- MLS#:
- 3940339
- Subdivision:
- Serenada East Un 02
ADDITIONAL INFORMATION
Lovely Serenada home on 1/3 acre lot with over 40 trees. No HOA & low 1.68% tax rate! Under a canopy of trees, enjoy a private backyard with an oversized covered back patio and a fabulous playscape for the kiddos. The outbuilding is on a concrete pad & offers a variety of options for use. Step inside to see the updated kitchen and bathrooms, with lighting & hardware throughout the home that bring a modern elegance to this classic ranch floor plan. The sizable living room with an inviting stone fireplace, built-in bookcase, and soaring beamed ceiling will make you feel at home instantly. The living room is also wired for surround sound to bring your movie night or party to life. Roof shingles & pump on septic system replaced in 2020. Minutes from the new Costco currently under construction and the most Beautiful Town Square in Texas!
- Type:
- Single Family
- Sq.Ft.:
- 1,850
- Status:
- Active
- Beds:
- 2
- Lot size:
- 0.17 Acres
- Year built:
- 2006
- Baths:
- 2.00
- MLS#:
- 7881060
- Subdivision:
- Sun City Georgetown Neighborhood 45 Pud
ADDITIONAL INFORMATION
Don't miss this Andover floorplan backing to a very private backyard with lots of trees & shade---extended garage---granite counters in the kitchen---electric cooktop---carpet in the bedrooms & tile everywhere else---sink in the laundry room---bay window in the master---crown molding in the family room---Covered back patio---fenced back yard---Go, Go, Go!....Maintenance repairs complete!!
$439,950
303 Yukon Ter Georgetown, TX 78633
- Type:
- Single Family
- Sq.Ft.:
- 1,840
- Status:
- Active
- Beds:
- 2
- Lot size:
- 0.16 Acres
- Year built:
- 2005
- Baths:
- 2.00
- MLS#:
- 7643491
- Subdivision:
- Sun City Georgetown Neighborhood 26 Pud
ADDITIONAL INFORMATION
Scenic Hill Country views fill the plentiful rear windows of this choice Sun City Texas Monroe (Surrey Crest), where a rare Four Seasons Room makes an ideal party or reading area spilling from the Great Room. Those same bucolic views inspire the Study/Computer Room, a perfect Office-at-Home. After greetings from a grandpa Live Oak and tidy landscaping beds, a covered Entry welcomes you. Once inside, the timeless beauty of wood floors blankets all but the "wet" areas, while creating a flawless backdrop for favorite rugs. Off the Foyer, a fun Open Kitchen is graced with granite counter tops and a collection of gleaming stainless steel appliances, including gas cooking. A large Pantry Closet will have you organized in no time. Meanwhile, a charming Breakfast Nook is a delightful place to start the day. Off the Laundry and Pantry Closet, an Extended Garage's proximity to the Open Kitchen makes bringing-in groceries a breeze! Open to the Kitchen the spacious Great Room includes space for Dining, while abundant wall -space is ideal for presenting art, or collectibles. The Four Seasons Room extends the living area in a meaningful way, as full-view glass doors open onto the wonderful Stone Patio with outdoor grilling and fire pit. A handy awning extends the shade on a sunny day. Adjacent to the rear Study, the secreted Primary Bedroom touts a bay-windowed view of the scenic setting, while the en suite Primary Bath hosts a choice of tub, or shower, dual vanities, and a generous Walk-In Closet. At the front of the home, the charming Guest Bedroom features a lovely boxed window viewing the landscaped front yard and street scape, while the spotless Guest Bath is nearby. Easy access to Historic Downtown Georgetown is achieved via Highway 195, also ideal for travelling to ABIA. With its superb location and thoughtful upgrades, tis special home is one to discover.
- Type:
- Single Family
- Sq.Ft.:
- 2,927
- Status:
- Active
- Beds:
- 4
- Lot size:
- 0.18 Acres
- Year built:
- 1998
- Baths:
- 3.00
- MLS#:
- 2432886
- Subdivision:
- Berry Creek Sec 08 Ph 01 Resub Pts Blk B K
ADDITIONAL INFORMATION
Welcome to your spacious retreat nestled in the prestigious Berry Creek Country Club community of Georgetown, Texas! This charming 2900-square-foot residence, boasting a timeless appeal was built in 1998, offers abundant space with 4 bedrooms, where the primary bedroom is on the ground floor of this two story beauty. There are three living areas, perfect for families seeking room to grow and entertain, one is downstairs living and two upstairs. Priced as a value, this home presents a rare opportunity for customization and personalization to suit your tastes. Embrace the allure of country club living while enjoying the convenience of nearby amenities and easy access to major thoroughfares. Don't miss out on this exceptional value – schedule your viewing today and envision the endless possibilities awaiting you in this inviting Georgetown gem!
$350,000
304 Bastian Ln Georgetown, TX 78626
- Type:
- Single Family
- Sq.Ft.:
- 1,456
- Status:
- Active
- Beds:
- 3
- Year built:
- 2003
- Baths:
- 2.00
- MLS#:
- 8286793
- Subdivision:
- Katy Crossing Sec 05 Pud
ADDITIONAL INFORMATION
Nestled in the Katy Crossing subdivision, this charming single-story retreat offers a perfect blend of modern comfort and tranquility for retirees, first time home-buyers or investor. Boasting 3 bedrooms and 2 full baths, private backyard, this updated home is turn-key.Conveniently located near Wolf Ranch, the “new” HEB, I-35 and 130, this home offers the perfect balance of privacy and accessibility. With new flooring, updated kitchen and bathrooms, fresh paint, and modern lighting fixtures, there's nothing left to do but move in. As you step inside, you're greeted by an inviting ambiance accentuated by updated lighting and newly installed floors that seamlessly flow throughout the residence. The open-concept layout effortlessly connects the living, dining, and kitchen areas, creating an ideal space for both daily living and entertaining.The updated kitchen is adorned with fresh white cabinets, stainless steel appliances, and sleek black hardware. Gather around the breakfast bar or the adjacent dining area.The primary suite features a rejuvenating garden tub, separate shower, and dual vanities. Two additional bedrooms offer ample space and versatility, ideal for guests, a home office, or hobbies.Outside, the sizable backyard presents endless possibilities for outdoor enjoyment and relaxation.AGENT IS OWNER. Home includes a lifetime foundation repair warranty from CenTex. Roof replaced 2018.Key Features:3 bedrooms, 2 full baths, including a garden tub in the primary suiteSingle-story layout for easy livingNewly installed floors and fresh paint throughoutRefreshed kitchenCozy fireplace in the living roomExpansive, private backyard awaiting your personal touchConvenient location near Wolf Ranch, San Gabriel Park
- Type:
- Single Family
- Sq.Ft.:
- 2,708
- Status:
- Active
- Beds:
- 4
- Lot size:
- 0.22 Acres
- Year built:
- 2017
- Baths:
- 3.00
- MLS#:
- 4901201
- Subdivision:
- Teravista
ADDITIONAL INFORMATION
* Solar Panels are paid off** Nestled within the golf community of Teravista, this one-story gem resides on a peaceful cul-de-sac lot, offering tranquility in one of Georgetown's highly sought-after neighborhoods. Boasting 4 beds, 3 baths, and a spacious 2708 square feet, this home provides ample space for comfortable living. Discover a thoughtfully designed floor plan that effortlessly merges functionality with modern living. The dining room, situated at the front of the home, sets the stage for intimate gatherings and memorable meals. The kitchen features rich cabinetry, stainless steel appliances, granite countertops, and a sprawling island perfect for breakfast bar seating, all overlooking the family room. With its cathedral ceiling and cozy fireplace, the family room exudes warmth and charm, providing the ideal space for relaxed entertaining or quiet evenings. Retreat to the primary bedroom, with a private en-suite bathroom boasting a separate shower, garden tub, and a generously sized walk-in closet. Three additional bedrooms and two full baths ensure space for family and guests. Outside, a large covered patio welcomes al fresco dining and leisurely afternoons spent overlooking the backyard with playscape, providing the perfect backdrop for outdoor enjoyment year-round. Additionally, benefitting from solar panels, this home seamlessly integrates sustainable living. Teravista's unparalleled amenities include a public golf course, hiking and biking trails, tennis courts, pickleball court, basketball court, swimming pools, fitness centers, sand volleyball, dog washing stations, and two clubhouses. With easy access to I-35, residents are less than 30 minutes from downtown Austin, while also being near Baylor Scott and White Hospital, HEB, Round Rock Outlet, and an array of dining options, providing the ultimate in convenience.
- Type:
- Single Family
- Sq.Ft.:
- 2,135
- Status:
- Active
- Beds:
- 3
- Lot size:
- 0.2 Acres
- Year built:
- 2012
- Baths:
- 2.00
- MLS#:
- 7502817
- Subdivision:
- Rancho Sienna Sec 02
ADDITIONAL INFORMATION
This charming 3-bedroom, 2-bathroom home boasts 2,135 square feet of comfort and functionality, featuring an additional office and flex space perfect for versatile living. Upon entry, you'll be greeted by an inviting foyer that leads seamlessly into the expansive living area, perfect for both entertaining guests and cozy nights in with loved ones. The open-concept layout seamlessly connects the living, dining, and kitchen areas, creating a perfect space for both relaxation and entertaining. The primary bedroom provides a serene escape with its generous size, walk-in closet, and en-suite bathroom complete with a luxurious soaking tub and separate shower. Two additional bedrooms offer flexibility for a growing family, guests, or a home gym. Need a dedicated workspace? Look no further than the private office, where productivity meets comfort. The flex space presents endless possibilities—a cozy reading nook, a playroom for little ones, or even a hobby area. Don't miss the opportunity to make this exceptional property your own!
$365,000
132 Moulins Ln Georgetown, TX 78626
- Type:
- Single Family
- Sq.Ft.:
- 1,638
- Status:
- Active
- Beds:
- 3
- Lot size:
- 0.13 Acres
- Year built:
- 2015
- Baths:
- 2.00
- MLS#:
- 1264959
- Subdivision:
- Highcrest Meadow
ADDITIONAL INFORMATION
Super cute and clean one story in Highcrest Meadow! 3 bedrooms -plus an office- and 2 baths with NO carpet ! This one owner home has been lovingly cared for and it shows. Plenty of natural light flows throughout the home and spills in through the front windows of the second living/office area. The island kitchen has a gas stove and stainless steel appliances. All bedrooms have laminate flooring and you'll find a ceiling fan in all of them too! Primary bath has dual sinks, garden tub and separate shower. Front and back yards are landscaped, and outdoor shed is great for all the gardening stuff. A treasure !
- Type:
- Single Family
- Sq.Ft.:
- 3,182
- Status:
- Active
- Beds:
- 4
- Lot size:
- 0.25 Acres
- Year built:
- 1999
- Baths:
- 4.00
- MLS#:
- 3080257
- Subdivision:
- River Ridge 03 Sec C Vacation & Resub A P
ADDITIONAL INFORMATION
Stunning sanctuary nestled in the peaceful community of River Ridge in Georgetown ~ This meticulously crafted home boasts a true open floor plan perfect for entertaining ~ Impressive family room with soaring two-story ceiling, recessed built-ins, inviting tile surround fireplace and floor-to-ceiling windows overlooking the backyard ~ The gourmet kitchen is a chef's dream, featuring stainless steel appliances, sleek granite countertops, and ample storage space, perfect for whipping up culinary delights to impress even the most discerning guests ~ Elegant formal dining room features crown molding and wainscoting plus convenient access to the kitchen ~ Main level home office/study with glass French doors and arched windows ~ Retreat to the luxurious first floor primary suite featuring high trey ceiling, crown molding and huge picture window overlooking the backyard plus ensuite bathroom with double vanity, walk-in closet, separate shower and soaking garden tub perfect for bubble baths after a long day ~ Head upstairs for movie or game night in the spacious game/bonus room ~ Generous sized secondary bedrooms ~ Abundant natural light throughout ~ Step outside and discover your own oasis, expansive patio, and lush landscaping await ~ Whether you're hosting a summer BBQ or enjoying a quiet morning coffee, this outdoor space is sure to become your favorite spot to gather and entertain ~ With convenient access to the San Gabriel River, nearby parks, shopping, and dining options, you'll have everything you need right at your fingertips ~ Major employers including Dell, Southwestern University, and St. David's Georgetown Hospital are a brief daily commute from River Ridge ~ Your serene retreat from the hustle and bustle awaits you!
- Type:
- Single Family
- Sq.Ft.:
- 3,029
- Status:
- Active
- Beds:
- 4
- Lot size:
- 0.2 Acres
- Year built:
- 2023
- Baths:
- 4.00
- MLS#:
- 1846621
- Subdivision:
- Water Oak At San Gabriel
ADDITIONAL INFORMATION
1% BUYER INCENTIVE (contingent upon builder's lender) Recently completed construction in fabulous Water Oak, where the skies are blue, the Hill Country views are AMAZING and the hiking trails lead you to the San Gabriel. Just up the road from the new amenities center, this luxuriously finished Sitterle spec offers 4 bedrooms + a study + game room. Don't miss the rolling treetop views from the study, the front porch and upstairs bedrooms. Hike & Bike trail head is just across the Cul-de-Sac. An oversized garage offers unique storage solutions that mean no attic stair climbing.. Peaceful Hill Country views from front and 2nd level of the home. Cul de sac street. Extended covered back patio w/ gas stub out for future outdoor kitchen. Large backyard w/ trees. Primary bath features dual vanities w/ mirrors to the ceiling, freestanding tub, frameless glass mudset shower w/ 2 shower heads. You need shade trees? Wait until you see the backyard. So much to love in the home, in the community, and the easy access location.
$399,000
2112 Perkins Pl Georgetown, TX 78626
- Type:
- Single Family
- Sq.Ft.:
- 1,963
- Status:
- Active
- Beds:
- 3
- Lot size:
- 0.12 Acres
- Year built:
- 2006
- Baths:
- 3.00
- MLS#:
- 5197767
- Subdivision:
- University Park Unit 2 Sec 1 Ph B
ADDITIONAL INFORMATION
Welcome to 2112 Perkins Pl, nestled within the charming University Park community in Georgetown, Texas. This beautiful two-story home offers a serene retreat in a peaceful neighborhood while being conveniently located just minutes away from IH35 and Toll 130 for easy commuting. As you step inside, you'll be greeted by an inviting and updated interior, offering a seamless blend of style and comfort. The spacious family area downstairs provides the perfect setting for relaxation and entertainment, while upstairs, you'll find three cozy bedrooms, offering privacy and tranquility. The heart of this home is the well-appointed kitchen, boasting modern appliances and ample counter space, making meal preparation a delight. Adjacent to the kitchen is a dining area, ideal for enjoying delicious meals with loved ones. Step outside to discover a generously sized backyard, offering plenty of space for outdoor activities and gatherings. Whether you're hosting a barbecue with friends or simply enjoying a quiet evening under the stars, this backyard oasis is sure to impress. With its desirable location, updated interior, and spacious outdoor living area, 2112 Perkins Pl presents an incredible opportunity to embrace comfortable and convenient living in Georgetown. Don't miss your chance to make this house your new home. Schedule your showing today!
- Type:
- Single Family
- Sq.Ft.:
- 2,410
- Status:
- Active
- Beds:
- 3
- Lot size:
- 0.19 Acres
- Year built:
- 2016
- Baths:
- 3.00
- MLS#:
- 2711558
- Subdivision:
- Rancho Sienna
ADDITIONAL INFORMATION
Beautiful Sitterle home in the lock and leave section of Rancho Sienna so your lawn maintenance is covered by your HOA Fee. Seller is willing to cover the 1st year of HOA Dues. This 3 bedroom 2 and a half bath home has so much to offer. Open floorplan perfect for gatherings. The spacious study with french doors could also be used as a separate living space. Large open kitchen with plenty of counter space, 42" cabinets, double oven, filtered water spigot at sink and walk-in pantry. The "L" shaped kitchen island is perfect for entertaining. Spacious covered back patio overlooks the catch and release stocked pond. Patio is plumbed and wired for electricity, hot & cold water and propane - ready for your own outdoor kitchen. Primary bedroom has plenty of natural light. Primary bathroom has a great soaking tub and separate shower. Primary closet was custom designed by California Closets. This home has it all including a whole house water softener and electrical holiday light sockets under the eaves. Rancho Sienna is an amazing community with a beautiful community pool and recently updated fitness center. Regularly scheduled community events. Check this one out today!
$350,000
128 Dewberry Dr Georgetown, TX 78633
- Type:
- Single Family
- Sq.Ft.:
- 1,654
- Status:
- Active
- Beds:
- 2
- Lot size:
- 0.15 Acres
- Year built:
- 1999
- Baths:
- 2.00
- MLS#:
- 4762456
- Subdivision:
- Sun City
ADDITIONAL INFORMATION
This very well-kept Dickinson plan 2-bedroom home with an office is ready for a new owner! There are no steps to enter the home! You have wood floors in the living and 2nd bedroom and built-in bookshelves in the office! The kitchen has a breakfast bar and nook and overlooks the living room with a fireplace. There's an entertainment center area and plenty of natural lighting. You also have an enclosed sunroom for morning coffee or a relaxing evening. The roof was replaced in 2020. This is a wonderful part of Sun City and there's lovely shade trees!! Seller is contributing $10,000 for buyers to use in any way they like; buy down rates, closing costs or price point!
- Type:
- Single Family
- Sq.Ft.:
- 2,273
- Status:
- Active
- Beds:
- 3
- Lot size:
- 0.16 Acres
- Year built:
- 2023
- Baths:
- 3.00
- MLS#:
- 5040588
- Subdivision:
- Water Oak At San Gabriel
ADDITIONAL INFORMATION
3% incentive towards rate buydown or closing costs (contingent upon builder's lender). Final *NEW* Sitterle inventory home in The Enclave at Water Oak at San Gabriel. Enjoy Indoor/Outdoor entertaining with a gorgeous courtyard patio and large covered back porch. The home sits on a shaded lot that can be admired by the extended covered back patio that has been pre-plumbed for your outdoor kitchen! This is a prior model home floorplan and boasts 3 bedrooms, a study, and a 2nd living! Upstairs can function as a guest suite with significant privacy. Embellished with all of the top of the line standard features that come with a Sitterle Home such as a skylight in the primary bathroom, contemporary iron front door, 8' interior doors, gorgeous hardwoods, 12' ceiling in the Great Room, and double vanities with mirrors to the ceiling in the luxurious primary bath! You'll love it. Just up the hill from Water Oak Amenities center and hiking trails!
- Type:
- Single Family
- Sq.Ft.:
- 2,600
- Status:
- Active
- Beds:
- 4
- Lot size:
- 0.11 Acres
- Year built:
- 2024
- Baths:
- 4.00
- MLS#:
- 3944644
- Subdivision:
- Parmer Ranch
ADDITIONAL INFORMATION
Westin Homes NEW Construction (Haven X, Elevation C) With Breathtaking Rotunda Entry! 4 Bedrooms & 3.5 baths, with informal Dining Room. Chef's Dream Kitchen Includes Tall Upper Kitchen Cabinets & Stainless-Steel Appliances. Primary Suite on First Floor, 3 Bedrooms Upstairs to Accompany the spacious Game room, with Stylish Designer Accents Throughout the Home! Covered Patio attached, 2 Car Garage, Front & Back Sod! Come Visit Your New Home Today!
- Type:
- Single Family
- Sq.Ft.:
- 2,463
- Status:
- Active
- Beds:
- 4
- Lot size:
- 0.11 Acres
- Year built:
- 2024
- Baths:
- 4.00
- MLS#:
- 4371798
- Subdivision:
- Parmer Ranch
ADDITIONAL INFORMATION
Westin Homes NEW Construction (Terrace, Elevation A) With Breathtaking Rotunda Entry! 4 Bedrooms & 3.5 baths, with informal Dining Room. Chef's Dream Kitchen Includes Tall Upper Kitchen Cabinets & Stainless-Steel Appliances. Primary Suite on First Floor, 3 Bedrooms Upstairs to Accompany the spacious Game room, with Stylish Designer Accents Throughout the Home! Covered Patio attached, 2 Car Garage, Front & Back Sod! Come Visit Your New Home Today!

Listings courtesy of ACTRIS MLS as distributed by MLS GRID, based on information submitted to the MLS GRID as of {{last updated}}.. All data is obtained from various sources and may not have been verified by broker or MLS GRID. Supplied Open House Information is subject to change without notice. All information should be independently reviewed and verified for accuracy. Properties may or may not be listed by the office/agent presenting the information. The Digital Millennium Copyright Act of 1998, 17 U.S.C. § 512 (the “DMCA”) provides recourse for copyright owners who believe that material appearing on the Internet infringes their rights under U.S. copyright law. If you believe in good faith that any content or material made available in connection with our website or services infringes your copyright, you (or your agent) may send us a notice requesting that the content or material be removed, or access to it blocked. Notices must be sent in writing by email to DMCAnotice@MLSGrid.com. The DMCA requires that your notice of alleged copyright infringement include the following information: (1) description of the copyrighted work that is the subject of claimed infringement; (2) description of the alleged infringing content and information sufficient to permit us to locate the content; (3) contact information for you, including your address, telephone number and email address; (4) a statement by you that you have a good faith belief that the content in the manner complained of is not authorized by the copyright owner, or its agent, or by the operation of any law; (5) a statement by you, signed under penalty of perjury, that the information in the notification is accurate and that you have the authority to enforce the copyrights that are claimed to be infringed; and (6) a physical or electronic signature of the copyright owner or a person authorized to act on the copyright owner’s behalf. Failure to include all of the above information may result in the delay of the processing of your complaint.
Georgetown Real Estate
The median home value in Georgetown, TX is $419,000. This is higher than the county median home value of $266,500. The national median home value is $219,700. The average price of homes sold in Georgetown, TX is $419,000. Approximately 69.79% of Georgetown homes are owned, compared to 25.19% rented, while 5.02% are vacant. Georgetown real estate listings include condos, townhomes, and single family homes for sale. Commercial properties are also available. If you see a property you’re interested in, contact a Georgetown real estate agent to arrange a tour today!
Georgetown, Texas has a population of 63,062. Georgetown is less family-centric than the surrounding county with 23.73% of the households containing married families with children. The county average for households married with children is 41.67%.
The median household income in Georgetown, Texas is $67,753. The median household income for the surrounding county is $79,123 compared to the national median of $57,652. The median age of people living in Georgetown is 47.4 years.
Georgetown Weather
The average high temperature in July is 95 degrees, with an average low temperature in January of 35.6 degrees. The average rainfall is approximately 34.9 inches per year, with 0.4 inches of snow per year.
