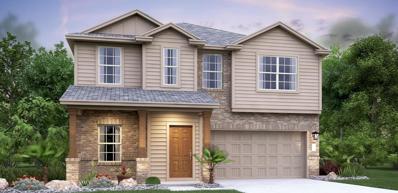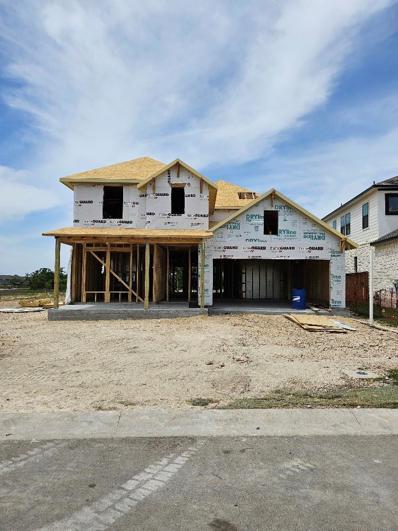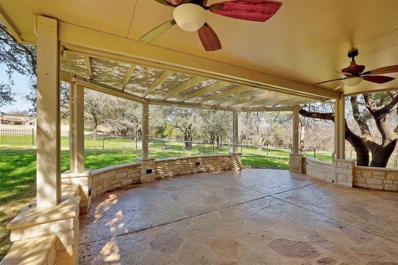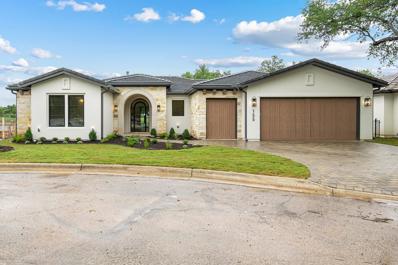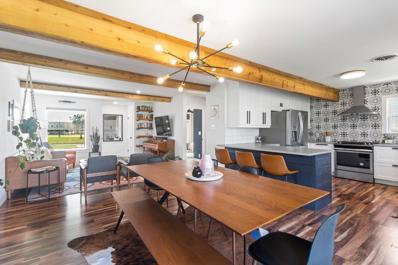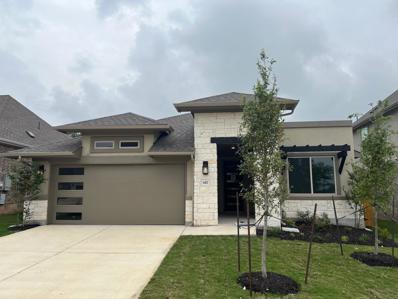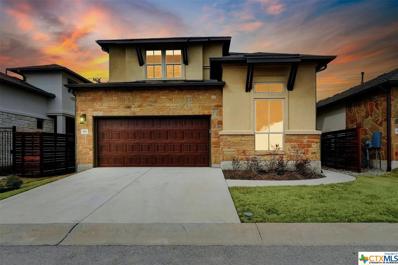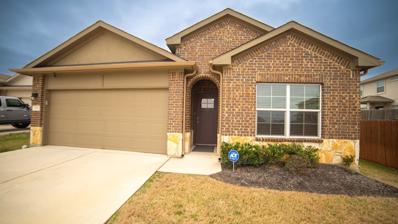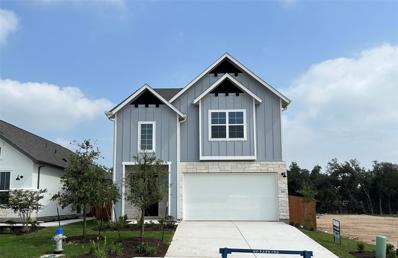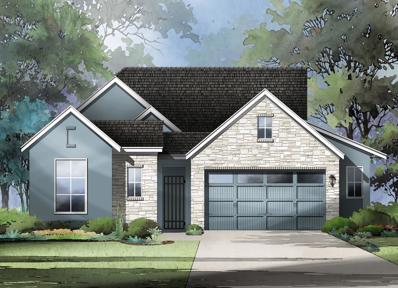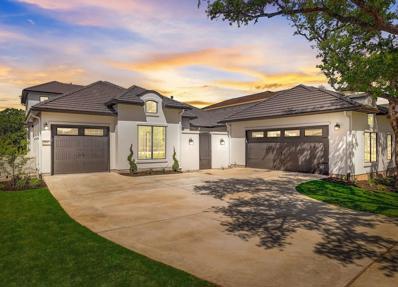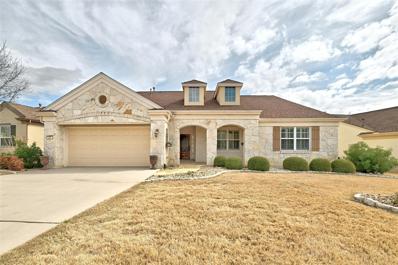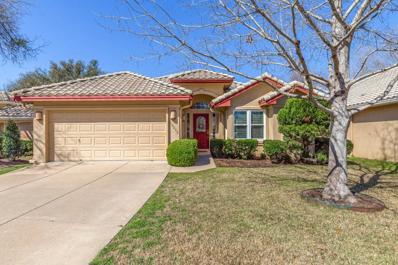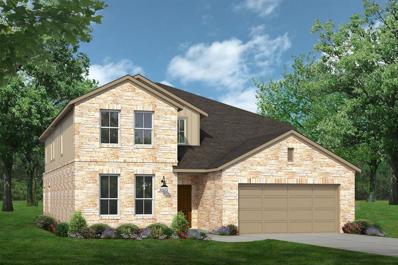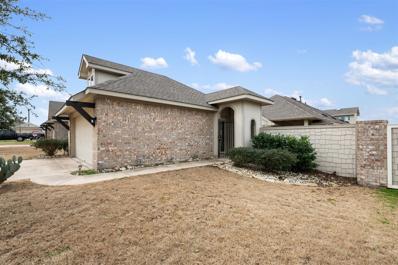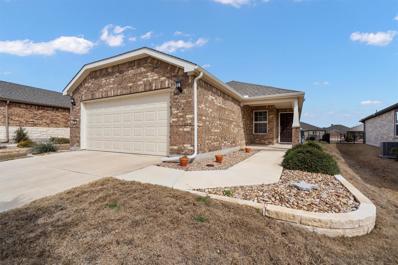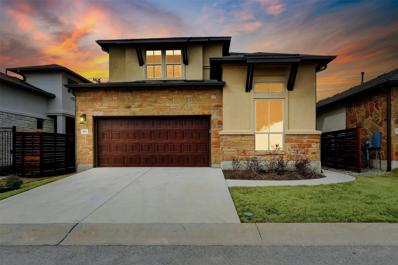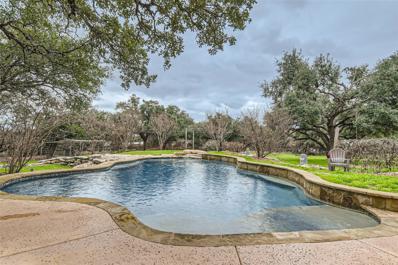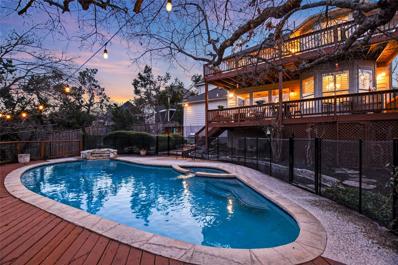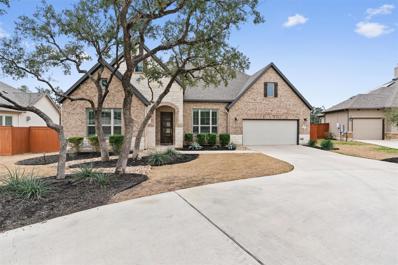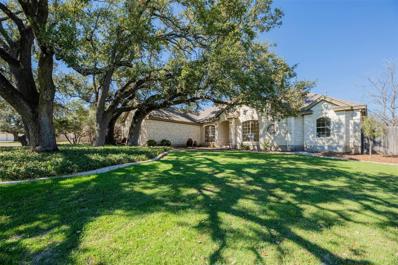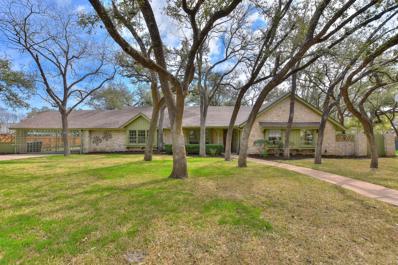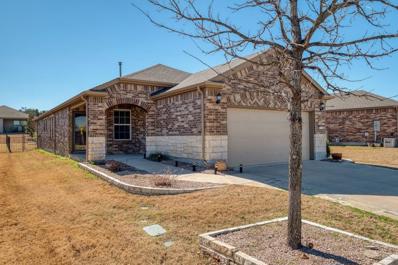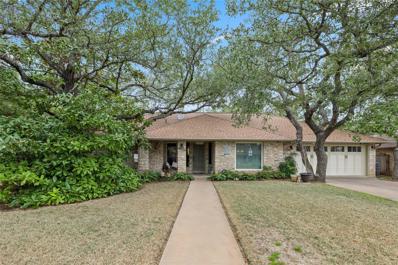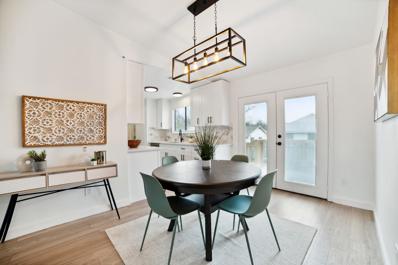Georgetown TX Homes for Sale
- Type:
- Single Family
- Sq.Ft.:
- 2,102
- Status:
- Active
- Beds:
- 3
- Lot size:
- 0.37 Acres
- Year built:
- 2024
- Baths:
- 3.00
- MLS#:
- 2579560
- Subdivision:
- Lively Ranch
ADDITIONAL INFORMATION
The first level of this two-story home is dedicated to the open concept living and dining space, offering access to the covered patio and two-car garage. Three bedrooms and a game room occupy the second level, including the generous owner’s suite equipped with a private bathroom and a walk-in closet.
- Type:
- Single Family
- Sq.Ft.:
- 2,973
- Status:
- Active
- Beds:
- 5
- Lot size:
- 0.18 Acres
- Year built:
- 2024
- Baths:
- 4.00
- MLS#:
- 3221526
- Subdivision:
- Parmer Ranch
ADDITIONAL INFORMATION
Our beautiful model home floorplan the Llano. 5 beds/ 4 full baths/ stunning 2 story staircase over looking spacious kitchen with built in gas appliances and a large island perfect for prepping. Luxurious primary bath with large walk in shower and soaking tub and an enormous walk in closet. Stylish wood look tile throughout and designer upgrades everywhere. Mud room off the garage across from spacious utility room with storage. An oversized covered patio perfect for entertaining and no neighbor behind with a large oak tree in the backyard. The perfect family home, complete in September 2024.
- Type:
- Single Family
- Sq.Ft.:
- 3,217
- Status:
- Active
- Beds:
- 3
- Lot size:
- 0.33 Acres
- Year built:
- 1996
- Baths:
- 3.00
- MLS#:
- 5858421
- Subdivision:
- Sun City
ADDITIONAL INFORMATION
Stunning single-story home in the coveted Sun City community nestled on a prime lot backing to a lush greenbelt! This residence boasts exceptional curb appeal with a charming brick and stucco exterior, lush landscaping, and a spacious 3-car side-facing garage. Step inside the expansive 3,217 square-foot interior and be greeted by crown molding, hardwood flooring, elegant fixtures, and abundant natural light. With three dining areas and three living spaces, including an inviting family room with a cozy wood-burning fireplace, there's ample room for entertaining guests or enjoying family gatherings. The large and open kitchen is a chef's dream, equipped with a breakfast bar, plenty of cabinetry and counter space, quality appliances including an electric cooktop and built-in double ovens, and a convenient wall of built-in cabinetry for pantry storage. Retreat to the private owner's suite boasting a custom walk-in closet and an en-suite bath complete with two vanities, a jetted tub, and a separate walk-in shower. Two well-appointed secondary bedrooms offer versatility, with one featuring two walls of custom built-ins perfect for a home office or hobby room. Additional highlights include a spacious laundry room with ample storage and a fantastic fenced backyard oasis featuring an amazing covered patio and wood deck, ideal for outdoor lounging and entertaining while enjoying tranquil greenbelt views. Experience the ultimate in Sun City living with access to fantastic community amenities and a lifestyle of leisure and recreation. Schedule a showing today!
$1,099,000
155 Oak Grove Cv Georgetown, TX 78628
- Type:
- Single Family
- Sq.Ft.:
- 2,562
- Status:
- Active
- Beds:
- 3
- Lot size:
- 0.2 Acres
- Year built:
- 2024
- Baths:
- 3.00
- MLS#:
- 1413471
- Subdivision:
- Villas At Cimarron Hills Pud
ADDITIONAL INFORMATION
A beautiful Baccus Jackson Custom Home being built in the luxurious Cimarron Hills community and nestled next to the driving range. This home boasts a sophisticated arched entrance with an airy open floor plan and elegant finishes upon entry. Enjoy your beamed ceilings in the living room and master bedroom, tons of large windows with a slider door to your patio, tons of counter space in the carefully designed kitchen which includes a wine cooler, large pantry and future stainless steel appliances with views out to driving range and putting green. Home also contains a mud area just off the kitchen next to the large laundry room, two secondary bedrooms with their own bathrooms, a large master bedroom with double vanity, walk-in shower, free-standing tub, and large walk-in closet with shelving included, and a two car garage with a third garage door/space for your golf cart. Enjoy evenings on your covered patio, grilling for friends and family while watching golfers on the driving range. Cimarron Hills community has an award-winning 18-hole Jack Nicklaus Signature Golf Course, clubhouse with fitness center, large pool that serves food and drinks, tennis & pickleball courts, and access to the club restaurant.
$599,900
1107 E 17th St Georgetown, TX 78626
- Type:
- Single Family
- Sq.Ft.:
- 1,518
- Status:
- Active
- Beds:
- 4
- Lot size:
- 0.25 Acres
- Year built:
- 1965
- Baths:
- 2.00
- MLS#:
- 2498510
- Subdivision:
- Out
ADDITIONAL INFORMATION
Adorable, recently updated mid-century home located in Old Town. Located on a non-through street, this home sits on approx. .25 acres with private backyard and screened front yard sitting area. The attention to detail is amazing! The updated/remodeled space has been thoughtfully completed creating a home that functions with comfortable efficiency. Close to shopping, dining, schools, Southwestern University and all the best that Georgetown has to offer.
- Type:
- Single Family
- Sq.Ft.:
- 2,008
- Status:
- Active
- Beds:
- 4
- Lot size:
- 0.16 Acres
- Year built:
- 2024
- Baths:
- 2.00
- MLS#:
- 6192269
- Subdivision:
- Riverview
ADDITIONAL INFORMATION
This Single-Story Palm Floorplan Includes Four Bedrooms and Three Full Bathrooms with a Gourmet Kitchen, 36-inch Electric Cooktop, Built-in Appliances. Primary Bedroom Bay Window, Guest Bathroom Walk-in Mud Set Shower, Enlarged Primary Bath Shower Stall, Granite Countertops, Custom Tile Backsplash, Covered Back Patio, Full Sprinkler/Sod in Front & Rear Yards. See Agent for Details on Finish Out. Available March 2024.
- Type:
- Single Family
- Sq.Ft.:
- 2,973
- Status:
- Active
- Beds:
- 3
- Lot size:
- 0.1 Acres
- Year built:
- 2023
- Baths:
- 4.00
- MLS#:
- 533866
ADDITIONAL INFORMATION
Luxury living at its finest with this newly constructed custom home nestled within lock-and-leave community of Gardens at Verde Vista. A blend of sophistication and functionality awaits, inviting you to indulge in a lifestyle of effortless elegance. Upon arrival, be welcomed by a private courtyard entrance adorned with a cozy fireplace and a charming patio. The backyard oasis, complemented by a covered patio, is perfect for alfresco dining. Step inside to discover an open-concept layout, connecting the expansive living room, elegant dining area, and top-of-the-line kitchen adorned with exquisite custom cabinets and luxurious quartz countertops. No details spared this home has a bonus room that is perfect for an exercise space or craft room. The living room exudes warmth and sophistication, enhanced by a beautiful fireplace and vinyl wood flooring throughout, bathed in natural light pouring through large windows, creating a welcoming ambiance for relaxation and entertainment. Retreat to the primary bedroom sanctuary, boasting raised ceilings, a luxurious bathroom with a frameless custom shower, and a spacious walk-in closet, providing the ultimate retreat for rest and rejuvenation. Venture upstairs to discover a generous secondary primary suite and bathroom, complete with a walk-out balcony offering scenic views of the courtyard below. Additionally, the upper level offers a second primary suite, fully wired media room for cinematic experiences and a versatile game room or study adorned with beautiful built-in bookcases, catering to various lifestyle needs. Experience the epitome of luxury living with extensive upgrades throughout, showcasing the meticulous attention to detail and quality craftsmanship that went into creating this exceptional residence. With over $100,000 invested in enhancements, this home embodies a timeless masterpiece of elegance, sophistication, and modern comfort, offering a truly unparalleled living experience.
$407,900
104 Kleberg Ct Georgetown, TX 78626
- Type:
- Single Family
- Sq.Ft.:
- 1,946
- Status:
- Active
- Beds:
- 4
- Lot size:
- 0.25 Acres
- Year built:
- 2019
- Baths:
- 2.00
- MLS#:
- 1900972
- Subdivision:
- Kasper Sec 1
ADDITIONAL INFORMATION
**LOOK AT THIS BEAUTIFUL HOME- ALL YOU CAN ASK FOR IN A HOME-THIS 4 BEDROOM 2 BATH 2 CAR GARAGE LOCATED IN GEORGETOWN HAS MUCH TO OFFER THE NEXT OWNERS KITCHEN FEATURES WHITE CABINETS STAINLESS STEEL APPLIANCES GAS STOVE UNDERMOUNT SINK W/GOOSENECK FAUCET GRANITE COUNTERTOPS GREAT SIZED KITCHEN ISLAND VINYL PLANK FLOORS IN ALL AREAS BUT BEDROOMS MASTER BEDROOM FEATURES UPGRADED CEILING FAN LARGE MASTER BEDROOM MASTER BATH INCLUDES DBL VANITIES WALK IN SHOWER LARGE WALK-IN CLOSET BACK COVERED PATIO WHICH INCLUDES CUSTOM PERGOLA AND EXTENDED PATIO W/ PRIVACY FENCE RAIN GUTTERS ON HOME SPRINKLER SYSTEM THROUGHOUT THE ENTIRE YARD. THIS IS A MUST SEE**
- Type:
- Single Family
- Sq.Ft.:
- 2,830
- Status:
- Active
- Beds:
- 4
- Lot size:
- 0.15 Acres
- Year built:
- 2024
- Baths:
- 4.00
- MLS#:
- 1970641
- Subdivision:
- The Heights At San Gabriel
ADDITIONAL INFORMATION
New construction - Spring completion! Located in The Heights at San Gabriel packed full of amenities like basketball court, pickleball court, pool with clubhouse and walking trails to make this a perfect community to call home. This Breckenridge floor plan is a charming must-see! 4 bedrooms, 3.5 baths plus a study and game room and a large covered patio to enjoy the outdoors in your own private space. Tons of designer upgrades and top of the line quality construction materials including smart home features galore.
- Type:
- Single Family
- Sq.Ft.:
- 2,050
- Status:
- Active
- Beds:
- 3
- Lot size:
- 0.26 Acres
- Year built:
- 2024
- Baths:
- 3.00
- MLS#:
- 8924788
- Subdivision:
- Cottages At Parmer Ranch
ADDITIONAL INFORMATION
Lock and leave living at its finest! This stunning 2 bedroom home PLUS separate guest house is nestled on a quarter acre lot with beautiful oak trees and a private greenbelt view. The guest house is perfect for visitors with its own entrance, full bathroom, and walk-in closet. Working from home? Enjoy a dedicated office space with a garden view. Step outside to the extended covered patio with a pre-stained T&G ceiling, perfect for relaxing outdoors. 8' iron front door that makes a statement. The primary bathroom is a spa-like retreat with double vanities, a freestanding tub, sandcastle cabinets, and a stylish hexagon tile. All bathrooms boast tile to the ceiling in the shower. Primary bedroom has an added cozy seating area. The community is gated and includes a hassle-free lawn care program as part of the HOA. Come see what living easy at the Cottages is all about!
$1,560,000
601 Flint Ridge Trl Georgetown, TX 78628
- Type:
- Single Family
- Sq.Ft.:
- 3,820
- Status:
- Active
- Beds:
- 5
- Lot size:
- 0.28 Acres
- Year built:
- 2024
- Baths:
- 6.00
- MLS#:
- 1405153
- Subdivision:
- Cimarron Hills
ADDITIONAL INFORMATION
Dreaming of living on the golf course? Look no further than this stunning NEW Sitterle Home in Cimarron Hills! With 4 bedrooms, a detached guest house, and top-of-the-line designer finishes, this home has it all. Guest house features full bathroom, kitchenette, and access to the separate 1 car garage. Entry courtyard with 8' stucco wall for privacy as well as private entrances to guest house and wet bar area. Built-in wet bar includes ice maker and space for a future mini-fridge. Double iron front door at main entry. The kitchen is a chef's dream with high-end appliances. Soaring 14' ceilings and beams in the Great Room. Full wall of windows and iron door added at Great Room out to the covered patio. Step outside to the covered patio with a fireplace and stained T&G ceiling. Double iron doors off the primary bedroom out to the backyard. Primary bath features full tile floor and tile to the ceiling at the shower. Black plumbing features w/ rain shower head. Freestanding tub with accent wall behind. Quartz countertops with maple wood cabinets. Don't miss out on this truly exceptional home!
- Type:
- Single Family
- Sq.Ft.:
- 2,944
- Status:
- Active
- Beds:
- 3
- Year built:
- 2005
- Baths:
- 3.00
- MLS#:
- 5891364
- Subdivision:
- Sun City
ADDITIONAL INFORMATION
Nestled in the heart of the vibrant and welcoming Sun City, this spacious abode offers the perfect blend of tranquility and convenience. With 2944 square feet of carefully crafted living space, this charming residence is designed to cater to your every need. As you step through the front door, you're greeted by an atmosphere of warmth and comfort. The open-concept layout seamlessly connects the living, dining, and kitchen areas, creating an inviting space for both relaxation and entertainment. Featuring three generously sized bedrooms, two versatile offices, and a delightful sunroom, there's ample room to accommodate your lifestyle and preferences. Whether you're pursuing hobbies, hosting guests, or simply unwinding in your own private sanctuary, this home offers the flexibility and freedom you deserve. Don't forget to check out the extended outdoor patio with a stone fireplace that overlooks a gorgeous greenbelt and wooded area. All listing info to be verified by buyer.
- Type:
- Single Family
- Sq.Ft.:
- 1,762
- Status:
- Active
- Beds:
- 2
- Lot size:
- 0.13 Acres
- Year built:
- 1994
- Baths:
- 2.00
- MLS#:
- 9837991
- Subdivision:
- Berry Creek Sec 04
ADDITIONAL INFORMATION
Beautiful garden home set in the charming Berry Creek golf course community. Located just 3 miles from Cost-Co and 6 miles from vibrent downtown Georgetown. Featuring spacious 2 bedrooms/2 full baths, an office, set apart dining room, breakfast area, and an enclosed patio. Updated kitchen! New insulation! All windows were replaced in 2022! Appliances convey. Priced to go!
- Type:
- Single Family
- Sq.Ft.:
- 3,007
- Status:
- Active
- Beds:
- 4
- Lot size:
- 0.15 Acres
- Year built:
- 2024
- Baths:
- 3.00
- MLS#:
- 5709384
- Subdivision:
- Oaks At San Gabriel
ADDITIONAL INFORMATION
MLS# 5709384 - Built by Brohn Homes - July completion! ~ Beautiful 2 story home with primary bedroom down, 2 story ceilings in the living room. Open floor plan with lots of natural light. Home includes covered patio, white cabinets, granite countertops and stainless still appliances in the kitchen, walk-in shower and Silestone countertops in primary bathroom and more. Located in Oaks at San Gabriel Community with great Liberty Hill ISD School district. This stunning community features over 100 acres of scenic open space, more then 7 miles of beautiful natural trails, infinity edge pool, playscape, open dog park, outdoor working out stations, modern pavilion!
$321,400
136 Lasino Dr Georgetown, TX 78626
- Type:
- Single Family
- Sq.Ft.:
- 1,201
- Status:
- Active
- Beds:
- 2
- Lot size:
- 0.12 Acres
- Year built:
- 2018
- Baths:
- 2.00
- MLS#:
- 4563240
- Subdivision:
- Saddlecreek
ADDITIONAL INFORMATION
Come home to comfort in this light, airy, open-concept Pacesetter home with a detached garage and a courtyard style outdoor front yard living area. This two bedroom, two bath home has been gently lived in with recent upgrades to include a tankless water heater and garbage disposal that were installed 1/24. The kitchen includes a breakfast bar/island, plenty of storage cabinets, a walk-in pantry, granite counters and a dining area with room for a nice sized table. The primary suite includes lots of windows for natural light, a large walk-in closet and an exit door off the primary bedroom to the covered back patio. The ensuite bath includes a dual vanity, walk-in shower and a linen closet. You will love the extensive tile and vinyl plank included in the home for easy cleaning. Don't miss your chance at this beauty located near Interstate-35 and Highway Toll 130. Location is everything and this home is close to grocery stores, restaurants, hospitals, and so much more! The community of Saddlecreek provides Top-notch neighborhood amenities to include a fitness center, pool & splashpad, fishing pond, playground, BBQ/picnic area, and disc golf. Georgetown ISD schools.
$357,000
223 Comal Ln Georgetown, TX 78633
- Type:
- Single Family
- Sq.Ft.:
- 1,488
- Status:
- Active
- Beds:
- 2
- Lot size:
- 0.17 Acres
- Year built:
- 2019
- Baths:
- 2.00
- MLS#:
- 6000468
- Subdivision:
- Sun City Nbrhd 87
ADDITIONAL INFORMATION
Enter this two bedroom, 2 bath Taft home to see office/bonus room with French doors. Spacious living area are enhanced with tray ceiling, crown moldings. ceiling fan and large enough for dining table. Opens to a large kitchen with island breakfast bar, quartz countertops, gas stove, soft close drawers, under cabinet lighting and raised dishwasher. Enter from there to a covered patio and landscaped backyard. Large garage for plenty of storage, two cars or a car and golf cart. The primary bedroom has ample space, tray ceiling and a ceiling fan. Primary bath has a walk-in shower and dual vanity. In Law plan with another bedroom and bath. Luxury and neutral vinyl floor throughout – no carpet. This Georgetown 55+ active adult community has it all with 3 world-class golf courses, 3 state-of-the-art fitness centers, outdoor sports fields, lakeside amphitheater and 6 resort-style pools. See documents for more activities. This home is within walking distance of the amenity center, The Retreat. Refrigerator and washer/dryer negotiable.
- Type:
- Single Family
- Sq.Ft.:
- 2,973
- Status:
- Active
- Beds:
- 3
- Lot size:
- 0.1 Acres
- Year built:
- 2023
- Baths:
- 4.00
- MLS#:
- 6787071
- Subdivision:
- Gardens/verde Vista
ADDITIONAL INFORMATION
Luxury living at its finest with this newly constructed custom home nestled within lock-and-leave community of Gardens at Verde Vista. A blend of sophistication and functionality awaits, inviting you to indulge in a lifestyle of effortless elegance. Upon arrival, be welcomed by a private courtyard entrance adorned with a cozy fireplace and a charming patio. The backyard oasis, complemented by a covered patio, is perfect for alfresco dining. Step inside to discover an open-concept layout, connecting the expansive living room, elegant dining area, and top-of-the-line kitchen adorned with exquisite custom cabinets and luxurious quartz countertops. No details spared this home has a bonus room that is perfect for an exercise space or craft room. The living room exudes warmth and sophistication, enhanced by a beautiful fireplace and vinyl wood flooring throughout, bathed in natural light pouring through large windows, creating a welcoming ambiance for relaxation and entertainment. Retreat to the primary bedroom sanctuary, boasting raised ceilings, a luxurious bathroom with a frameless custom shower, and a spacious walk-in closet, providing the ultimate retreat for rest and rejuvenation. Venture upstairs to discover a generous secondary primary suite and bathroom, complete with a walk-out balcony offering scenic views of the courtyard below. Additionally, the upper level offers a second primary suite, fully wired media room for cinematic experiences and a versatile game room or study adorned with beautiful built-in bookcases, catering to various lifestyle needs. Experience the epitome of luxury living with extensive upgrades throughout, showcasing the meticulous attention to detail and quality craftsmanship that went into creating this exceptional residence. With over $100,000 invested in enhancements, this home embodies a timeless masterpiece of elegance, sophistication, and modern comfort, offering a truly unparalleled living experience.
$1,199,600
213 Oak Meadow Dr Georgetown, TX 78628
- Type:
- Single Family
- Sq.Ft.:
- 4,168
- Status:
- Active
- Beds:
- 5
- Lot size:
- 1.6 Acres
- Year built:
- 2001
- Baths:
- 4.00
- MLS#:
- 2904368
- Subdivision:
- Gabriels Overlook Sec 01
ADDITIONAL INFORMATION
1.6 Tax Rate!!! Absolutely Gorgeous Neighborhood, with home sites of at least an acre. Heavily wooded lot over 1.5 acres with a large brick executive home. Offering 5 bedrooms with a number of entertainment areas, study nooks and a huge family room open to the eat in kitchen. If you want a large beautiful home that could be perfect as a multi-generational home or for a large family this could be the home you have been dreaming of. Large back yard with green space behind. Beautiful pool and deck ready for the summer. Fantastic location close to everything and yet in aa neighborhood will large lots and recessed Executive homes.
- Type:
- Single Family
- Sq.Ft.:
- 3,569
- Status:
- Active
- Beds:
- 5
- Lot size:
- 0.6 Acres
- Year built:
- 1996
- Baths:
- 4.00
- MLS#:
- 5589803
- Subdivision:
- River Ridge 03 Sec B A Vacation & Resub
ADDITIONAL INFORMATION
From the regal entry featuring wood floors and a beautiful double-sided staircase to the breathtaking view at the rear, this home does not lack attention to detail! The kitchen is bright and airy, with natural light, recessed cans, and pendants over the breakfast bar. The kitchen features stainless steel appliances and sparkling quartz countertops! The breakfast area is spacious; the formal dining room has a brick floor, and a living room with a gas-log fireplace. There is a media room downstairs, a full bath, and a guest bedroom or flex room with storage under the stairs. Upstairs, you have a generously designed main bedroom with an ensuite bathroom and custom closet, plus 3 additional bedrooms, 2 more bathrooms, and a designated office, perfect for working at home! Outside, you have 2 decks overlooking your heated and fenced pool and spa for year-round enjoyment, plus backing up to a wet weather creek. This is an oversized homesite with tons of privacy. Easy walk to South San Gabriel River, plus a great location to access Austin or Leander! Those who live in River Ridge love the many conveniences of this community! Call the listing agent to make an appointment to see this amazing home!
$725,000
260 Axis Loop Georgetown, TX 78628
- Type:
- Single Family
- Sq.Ft.:
- 2,974
- Status:
- Active
- Beds:
- 4
- Lot size:
- 0.35 Acres
- Year built:
- 2019
- Baths:
- 4.00
- MLS#:
- 3894603
- Subdivision:
- Deer Haven
ADDITIONAL INFORMATION
Welcome to 260 Axis Loop, a modern Drees Custom home nestled on a spacious .35-acre lot. This inviting 4-bedroom, 3.5-bathroom layout spans almost 3000 square feet of living space. The stunning brick/stone exterior and professionally landscaped yard create attractive street appeal, while the semi-private drive offers plenty of off-street guest parking. Inside, the foyer welcomes you with high ceilings and pristine light oak wood flooring. Glass French doors lead to a home office (or 4th bedroom), providing a great flex space. The main living room boasts a wall of windows, tray ceiling, and cozy gas fireplace with an impressive wood mantel. The Chef will love the gourmet kitchen, featuring an expansive center island, breakfast bar, sleek quartz countertops, and premium stainless-steel appliances, including built-in double ovens and a gas cooktop with a vented range hood. The primary bedroom offers a private retreat with a huge walk-in closet and a luxurious, spa-like en-suite with separate quartz vanities, a large walk-in shower, and a deep soaking tub. The main level hosts three secondary bedrooms (or two bedrooms plus a home office), while the second floor boasts a spacious game room and a full bath. The large private backyard with mature trees and a covered patio offers plenty of space to add a pool for even more outdoor enjoyment. Built in 2019 and zoned to top-rated Georgetown ISD schools, this desirable home is conveniently located just 2 miles from Lake Georgetown and 1.5 miles from HEB, shops, and restaurants. Take the short drive to the famous GT Town Square and discover what this charming Texas Town is best known for. This inviting home presents an excellent opportunity for comfortable living in a prime location. Don't miss the chance to make this modern gem your new home!
- Type:
- Single Family
- Sq.Ft.:
- 2,630
- Status:
- Active
- Beds:
- 4
- Lot size:
- 1 Acres
- Year built:
- 2000
- Baths:
- 3.00
- MLS#:
- 7190249
- Subdivision:
- Woods Fountainwood Ph 07
ADDITIONAL INFORMATION
Enjoy peaceful living in this 4 bedroom, 3 bath single story in one of Georgetown's favorite neighborhoods - the Woods of Fountainwood! This remarkable home is nestled on a sprawling 1.21 acre lot on a beautiful street. You'll be captivated by the stunning pool and spa glistening under the warm Texan sun, surrounded by several towering mature trees that provide just the right amount of shade. Inside, you'll appreciate the extra space directly off the foyer which can be a formal dining area or a second living room. The island kitchen is the heart of the home showcasing beautiful granite counters and an abundance of cabinets and storage. Natural lighting illuminates every corner and the large picture windows in the living area and primary bedroom overlook the park like backyard and pool. The fireplace is adorned with built-ins and an oversized hearth, and the natural wood mantle compliments the floors and bookcases beautifully! The primary suite is an escape in itself with room for a desk, couch, or whatever you may want! The ensuite bath has dual sinks surrounded by custom cabinetry, a garden tub, and separate walk in shower with a seat. With no HOA restrictions, you have the freedom to truly make this house your own. Minutes from shopping and dining... and just a stones throw from Ronald Reagan, so you can easily get to Austin without navigating I35 traffic. A perfect home in every way !
$739,965
113 Randolph Rd Georgetown, TX 78628
- Type:
- Single Family
- Sq.Ft.:
- 3,062
- Status:
- Active
- Beds:
- 4
- Lot size:
- 0.45 Acres
- Year built:
- 1980
- Baths:
- 2.00
- MLS#:
- 6315300
- Subdivision:
- Oakcrest Estates
ADDITIONAL INFORMATION
Please text Stuart 512-844-3254 for easy showing and code. The exterior of the property is so inviting with a shaded front yard leading up to a covered porch. The wrought iron gate provides entry to a huge carport/garage area. The back yard is equally captivating with its landscape design and recent wood privacy fence. It features both covered and extended patios for outdoor relaxation or entertaining. Notice updated light fixtures and ceiling fans throughout that enhance the overall ambiance of the house. The flooring has been updated with luxury vinyl plank through most of the home and updated tile in Kitchen and baths for easy maintenance and durability. The kitchen boasts upgraded granite counters, soft close cabinet doors, stainless steel appliances, and tasteful updated backsplash. An open layout allows for seamless interaction between the kitchen and the adjacent breakfast area and family room. In addition to these features, this home has numerous unique elements such as window seats in four different rooms and floor-to-ceiling windows in five rooms allowing natural light to flood into the house. You can't miss the floor-to-ceiling fireplace adorned by an entire wall of stone - a true centerpiece of the living area. Bathrooms have been remodeled featuring granite counters; and offer double vanity sinks along with updated plumbing fixtures and beautifully remodeled shower and tub areas ensuring comfort and convenience. A large game room provides ample space for a pool table or lounging around with friends and the lovely terrarium is a great feature, adding beauty and light to the room. Abundant storage throughout ensures everything can find its place easily. And maybe best of all, Walmart, HEB, Home Depot, Dining, Banking, Movies are literally within a 3-4 minute drive. Recent updates include flooring, paint, lighting and plumbing fixtures, fans, doors, shades, and so much more!
$355,000
827 Hamilton Ln Georgetown, TX 78633
- Type:
- Single Family
- Sq.Ft.:
- 1,472
- Status:
- Active
- Beds:
- 3
- Lot size:
- 0.15 Acres
- Year built:
- 2016
- Baths:
- 2.00
- MLS#:
- 5293060
- Subdivision:
- Sun City Nbrhd 86
ADDITIONAL INFORMATION
POSSIBLE OWNER FINANCING - CALL AGENT! A step above the rest! Features not seen in other homes in the area. Tray ceilings in living room and master bedroom. Amazing island kitchen with tons of cabinets and granite counters. Hard tile throughout with NEW carpet only in the bedrooms. Ceiling fans in all bedrooms. Master bath with a double vanity, extra large shower and a walk-in closet. Crown molding. 2" blinds. Oversized garage with extra storage above the garage doors. Water softener. Wait until you see the big covered patio and pergola. It is great for entertaining. Built-in BBQ and a bar with a sink, cabinets and concrete countertops. It is nicely landscaped with more privacy than most other homes. 4-sides brick for easy maintenance. Ready for quick occupancy......
$550,000
205 Tallwood Dr Georgetown, TX 78628
- Type:
- Single Family
- Sq.Ft.:
- 2,450
- Status:
- Active
- Beds:
- 3
- Year built:
- 1976
- Baths:
- 2.00
- MLS#:
- 7721797
- Subdivision:
- San Gabriel Heights Sec 05
ADDITIONAL INFORMATION
Inviting one story stone ranch surrounded by mature trees welcomes you as you approach the front porch. Delight as you enter onto engineered hardwood hickory floors, look up at the crown molding throughout, be impressed with the Anderson Renewal windows and love the open floor plan looking out into the well groomed backyard! Love to garden? You will appreciate this one of a kind greenhouse with a brick floor,running water and electric! An accessory building, approx 20'x20' was built to match the house and is used by current owners as a workshop. A room the size of a garage is set up as a fiber/sewing studio but would be a fabulous game room! Don't miss this well maintained, updated home in easy access San Gabriel Heights. No HOA! Just minutes from shopping, major roads and schools.
- Type:
- Single Family
- Sq.Ft.:
- 1,217
- Status:
- Active
- Beds:
- 3
- Year built:
- 1985
- Baths:
- 2.00
- MLS#:
- 9517898
- Subdivision:
- Thousand Oaks Sec 2
ADDITIONAL INFORMATION
Super-cute starter home in Georgetown with so many updates - new kitchen, bathrooms, roof, flooring, paint, doors, trim, lighting and fixtures! The kitchen features beautiful quartz countertops, new LG appliances and a wine fridge. New wood-look vinyl flooring throughout most of the house and new tile in the bathrooms. Updated bathrooms with walk-in shower, new tile and fixtures. Listed square footage does not include the partially-converted garage, with new insulated walls, flooring and AC, giving you the the option of using it as a detached office, additional living space, or as a garage. So many features for one of the best prices currently in Georgetown!

Listings courtesy of ACTRIS MLS as distributed by MLS GRID, based on information submitted to the MLS GRID as of {{last updated}}.. All data is obtained from various sources and may not have been verified by broker or MLS GRID. Supplied Open House Information is subject to change without notice. All information should be independently reviewed and verified for accuracy. Properties may or may not be listed by the office/agent presenting the information. The Digital Millennium Copyright Act of 1998, 17 U.S.C. § 512 (the “DMCA”) provides recourse for copyright owners who believe that material appearing on the Internet infringes their rights under U.S. copyright law. If you believe in good faith that any content or material made available in connection with our website or services infringes your copyright, you (or your agent) may send us a notice requesting that the content or material be removed, or access to it blocked. Notices must be sent in writing by email to DMCAnotice@MLSGrid.com. The DMCA requires that your notice of alleged copyright infringement include the following information: (1) description of the copyrighted work that is the subject of claimed infringement; (2) description of the alleged infringing content and information sufficient to permit us to locate the content; (3) contact information for you, including your address, telephone number and email address; (4) a statement by you that you have a good faith belief that the content in the manner complained of is not authorized by the copyright owner, or its agent, or by the operation of any law; (5) a statement by you, signed under penalty of perjury, that the information in the notification is accurate and that you have the authority to enforce the copyrights that are claimed to be infringed; and (6) a physical or electronic signature of the copyright owner or a person authorized to act on the copyright owner’s behalf. Failure to include all of the above information may result in the delay of the processing of your complaint.
 |
| This information is provided by the Central Texas Multiple Listing Service, Inc., and is deemed to be reliable but is not guaranteed. IDX information is provided exclusively for consumers’ personal, non-commercial use, that it may not be used for any purpose other than to identify prospective properties consumers may be interested in purchasing. Copyright 2024 Four Rivers Association of Realtors/Central Texas MLS. All rights reserved. |
Georgetown Real Estate
The median home value in Georgetown, TX is $417,000. This is higher than the county median home value of $266,500. The national median home value is $219,700. The average price of homes sold in Georgetown, TX is $417,000. Approximately 69.79% of Georgetown homes are owned, compared to 25.19% rented, while 5.02% are vacant. Georgetown real estate listings include condos, townhomes, and single family homes for sale. Commercial properties are also available. If you see a property you’re interested in, contact a Georgetown real estate agent to arrange a tour today!
Georgetown, Texas has a population of 63,062. Georgetown is less family-centric than the surrounding county with 23.73% of the households containing married families with children. The county average for households married with children is 41.67%.
The median household income in Georgetown, Texas is $67,753. The median household income for the surrounding county is $79,123 compared to the national median of $57,652. The median age of people living in Georgetown is 47.4 years.
Georgetown Weather
The average high temperature in July is 95 degrees, with an average low temperature in January of 35.6 degrees. The average rainfall is approximately 34.9 inches per year, with 0.4 inches of snow per year.
