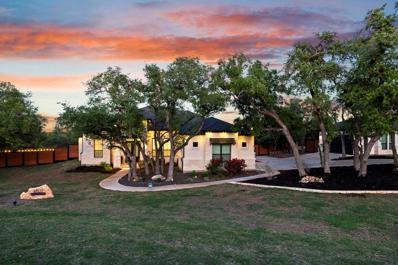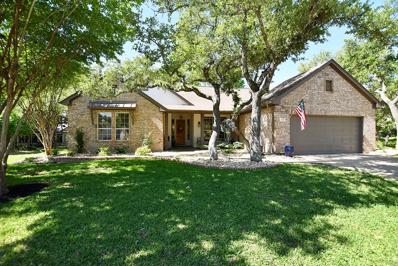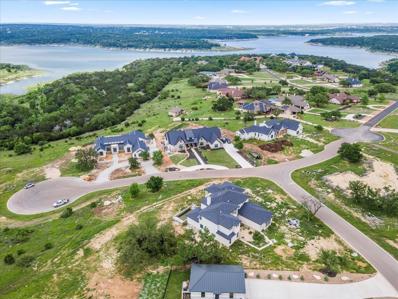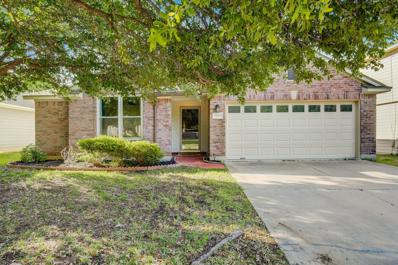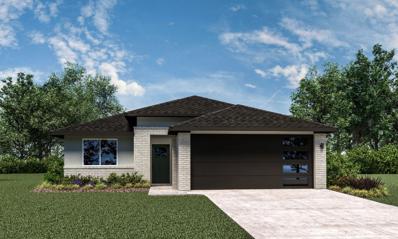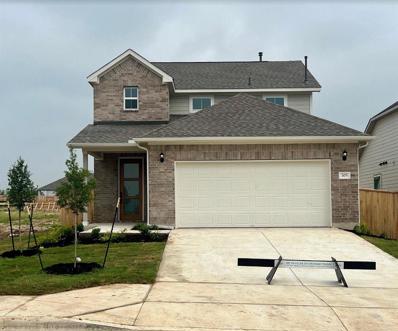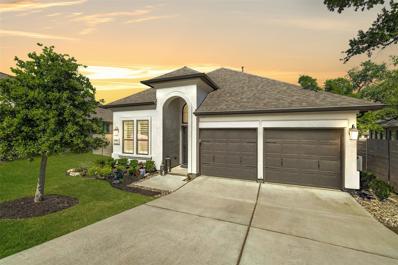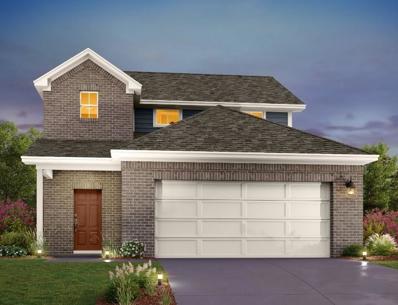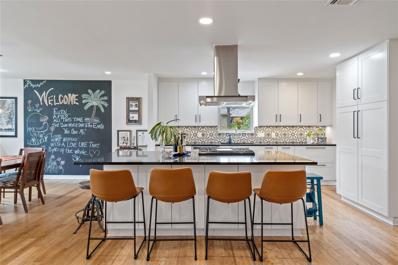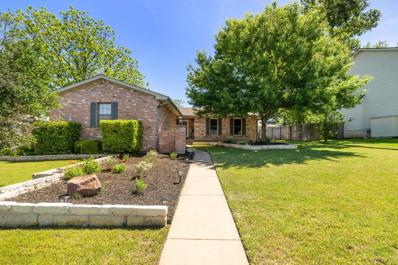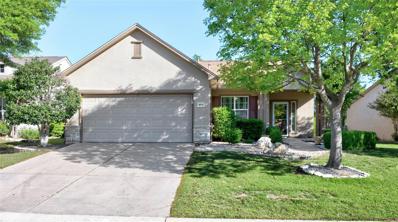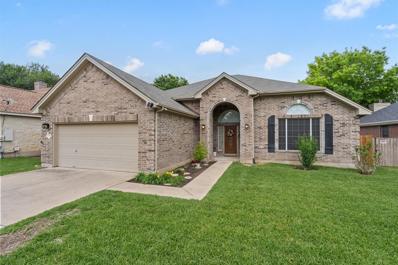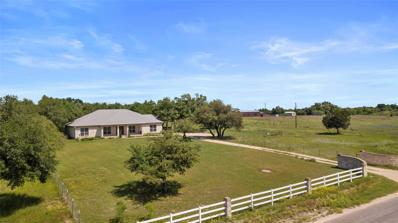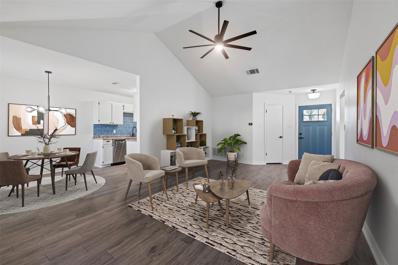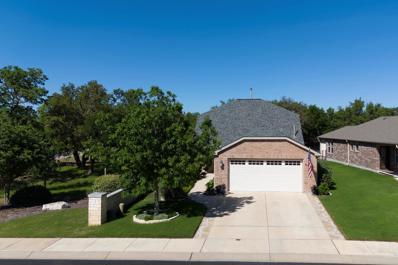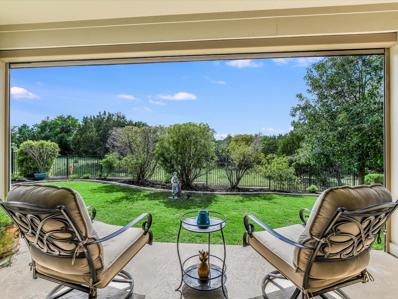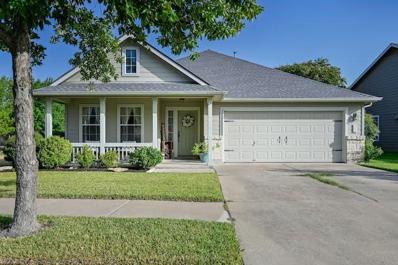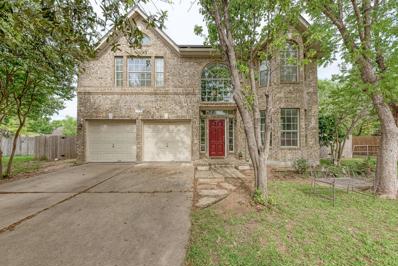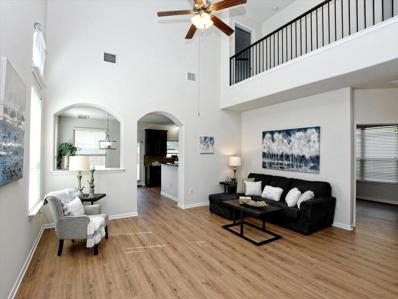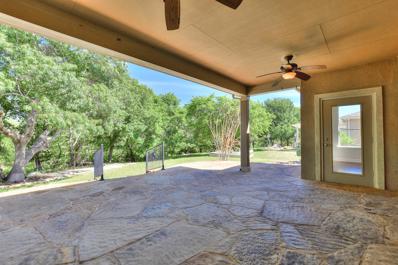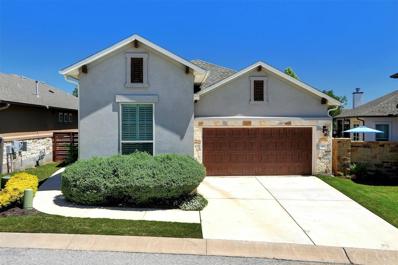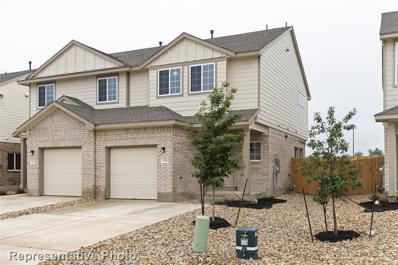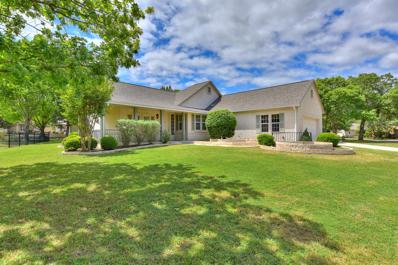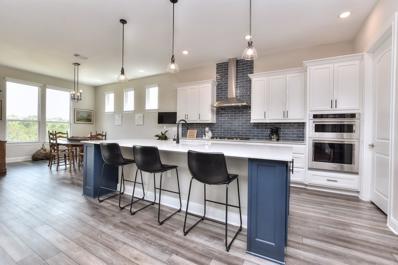Georgetown TX Homes for Sale
$1,071,000
1001 Quarry View Ln Georgetown, TX 78628
- Type:
- Single Family
- Sq.Ft.:
- 3,403
- Status:
- NEW LISTING
- Beds:
- 4
- Lot size:
- 1.01 Acres
- Year built:
- 2020
- Baths:
- 4.00
- MLS#:
- 8005347
- Subdivision:
- Lost Quarry
ADDITIONAL INFORMATION
Luxury living at its finest with highend touches around every corner. This breathtaking home was custom built in 2020 by Vale Irvin Homes with exceptional thought put into every detail. The large oak trees and immaculate landscaping greet you on the drive in and from the moment you walk through the door and enter the stunning foyer, you will notice exquisite details and upgrades that will surprise you around every turn. This stunning property is perfectly situated on a one acre lot and has green area behind creating the most perfect peaceful living environment. Once you step inside the greenbelt view will take your breath away and is easily seen through the gorgeous slider doors. A study greets you on the left when you walk in and features beautiful glass french doors, wood flooring, and tray ceiling. Each of the additional 4 bedrooms has an attached full bath making this the perfect one story floor plan. The elegant touches continue in the kitchen with leathered granite countertops, double island with vegetable sink, built in double door refrigerator, and a glass wine cellar. Tucked away behind the living and kitchen area is a huge additional living room with a bar area perfect for relaxing with a movie. The home is filled with stunning features but a few of the seller’s favorites are the large windows with plantation shutters, sprawling limestone fireplace, large covered back patio with greenbelt views and the dog shower in the laundry room!! The primary bath is a sanctuary, featuring oversized soaking tub, massive walk thru shower, separate vanity and sink areas as well as a large walk-in closet with built in shelving built up. The detached garage has endless possibilities! Perfect for a home gym, she shed, man cave, or hobby area. Don’t miss your chance to scoop up the perfect property in one of the most popular cities in America. Welcome Home!
$520,000
121 Bronco Dr Georgetown, TX 78633
- Type:
- Single Family
- Sq.Ft.:
- 2,053
- Status:
- NEW LISTING
- Beds:
- 2
- Lot size:
- 0.21 Acres
- Year built:
- 1996
- Baths:
- 3.00
- MLS#:
- 6193362
- Subdivision:
- Sun City Georgetown Neighborhood 05a
ADDITIONAL INFORMATION
Sassy San Gabriel plan!!! Residing in a quiet neighborhood on a beautifully treed lot with an easement on one side, this skillfully updated home will check all your boxes! With two bedrooms, two bathrooms, two living areas and study, it is one of the few Sun City homes its size built with a convenient powder room. Out front it's brick and stucco facade offers a handsome curb appeal while in back a large screened patio room provides a lovely extra space to enjoy the outdoors in solitude or when entertaining. Inside there are so many nice updates to enjoy - from quartz countertops, shiplap trim and glass-fronted cabinets - to neutral wood flooring, two updated bathrooms and a study with floor-to-ceiling bookcases --- this special home is a 'must see'! Come live your best life in Sun City, Texas!
$1,629,000
1000 Southlake Ranch Rd Georgetown, TX 78628
- Type:
- Single Family
- Sq.Ft.:
- 4,525
- Status:
- NEW LISTING
- Beds:
- 4
- Lot size:
- 1.08 Acres
- Year built:
- 2021
- Baths:
- 5.00
- MLS#:
- 6850494
- Subdivision:
- Southlake Ranch
ADDITIONAL INFORMATION
"Priced" as completed home with buyer customizing the interior selections, exterior landscaping, and pool. NO HOA, enjoy your boats & Rvs located on Georgetown Lake. 1000 Southlake provides Hill Country living with modern conveniences in a custom home on 1 plus acres with a panoramic lake view overlooking Lake Georgetown and near wonderful local restaurants, shopping, and only 2 miles from Cedar Breaks Park, which provides a boat ramp, swimming and picnic facilities, and easy commute to Austin. Located in the highly coveted Fredrickson Ranch, a community of custom luxury homes in Georgetown's 78628 zip code that boasts no HOA. This modern custom home will impress you as soon as you enter and view the large picture windows with pristine lake views, an impressive two-story fireplace and an open floor plan is perfect for everyday living and entertaining parties of all sizes. The chef's kitchen is as functional as it is gorgeous with a large kitchen island, high-end appliances, and custom countertops. The owner's suite is located on the main level, and it provides the luxuries of a soaking tub, oversized shower with dual shower heads, a water closet, and an oversized walk-in closet. The main level fully covered patio acts as another big living space to be enjoyed rain or shine, overlooking the lake and pool views. Other features include a second main level bedroom and office, half bath for guests on the main level with patio access, an oversized laundry room, walk-in pantry, three-car garage with storage galore. Buy now and customize remaining features such as flooring and tile throughout the home! If you’re looking for acreage living with easy access to a lake, hike, and bike trials, 1000 Southlake is an ideal home!
- Type:
- Single Family
- Sq.Ft.:
- 1,796
- Status:
- NEW LISTING
- Beds:
- 3
- Lot size:
- 0.16 Acres
- Year built:
- 2004
- Baths:
- 2.00
- MLS#:
- 4962675
- Subdivision:
- Villages Of Berry Creek Sec 01
ADDITIONAL INFORMATION
Indulge in the charm of this 3-bedroom abode with an open floorplan, highlighted by a spacious kitchen and large pantry featuring freshly painted cabinets. The inviting living room boasts a cozy fireplace with a mantle, perfect for relaxation. Find solace in the roomy master suite, adorned with a barn door leading to the updated bathroom and walk-in closet. Enjoy the lifetime warranty on PELA windows. Enhanced outdoor charm with a painted deck. Nestled in the esteemed Villages of Berry Creek, this home offers timeless appeal. Don't miss your chance—schedule a showing today!
$362,290
329 Coda Xing Georgetown, TX 78633
- Type:
- Single Family
- Sq.Ft.:
- 1,409
- Status:
- NEW LISTING
- Beds:
- 3
- Lot size:
- 0.12 Acres
- Year built:
- 2024
- Baths:
- 2.00
- MLS#:
- 4160932
- Subdivision:
- Tres Tierras
ADDITIONAL INFORMATION
The Baxtor is a single-story, 3-bedroom, 2-bathroom home that features approximately 1,409 square feet of living space. This stunning home has an open entrance leading to the spacious family room and open-concept kitchen and dining room. The kitchen features a large breakfast bar and a perfect sized pantry. Located off the dining room, our homeowners can enjoy the oversized main bedroom with a large walk in closet and spa-like bathroom. Additional modern finishes include subway tile backsplash, quartz countertops and stainless-steel appliances. You’ll enjoy added security in your new D.R. Horton home with our Home is Connected features. Using one central hub that talks to all the devices in your home, you can control the lights, thermostat and locks, all from your cellular device. With D.R. Horton's simple buying process and ten-year limited warranty, there's no reason to wait! (Prices, plans, dimensions, specifications, features, incentives, and availability are subject to change without notice obligation)
$399,929
305 Kays Path Georgetown, TX 78626
- Type:
- Single Family
- Sq.Ft.:
- 1,672
- Status:
- NEW LISTING
- Beds:
- 3
- Lot size:
- 0.13 Acres
- Year built:
- 2024
- Baths:
- 3.00
- MLS#:
- 2235040
- Subdivision:
- Patterson Ranch
ADDITIONAL INFORMATION
NEW CONSTRUCTION BY ASHTON WOODS! Available May 2024! Open and sunlit, enjoy entertaining at the Austin's large kitchen island which overlooks the spacious family room, or retreat to the private second floor primary suite and enjoy the large windows and a generous walk-in closet.
$599,000
109 Maddox Dr Georgetown, TX 78628
- Type:
- Single Family
- Sq.Ft.:
- 2,003
- Status:
- NEW LISTING
- Beds:
- 3
- Lot size:
- 0.33 Acres
- Year built:
- 2020
- Baths:
- 2.00
- MLS#:
- 1144338
- Subdivision:
- Wolf Ranch
ADDITIONAL INFORMATION
Welcome to your sanctuary in the heart of Wolf Ranch South Fork on a 1/3 acre cul-de-sac lot, complete with pre-wiring for a whole-home generator and minutes away from the new HEB and Wolf Ranch shopping! A full appliance package with stainless refrigerator, washer/dryer, standup freezer, pellet grill, and large safe provided with a full price offer, and all furniture is also available for purchase. Step inside this haven to a symphony of opulence and sophistication. The gourmet kitchen is upgraded with Omega Stone quartzite counters, a natural gas cooktop that beckons the chef within, and a mesmerizing Herringbone tile backsplash to the ceiling that adds a touch of elegance. Traverse the seamless flow of vinyl plank and tile floors, a testament to modern luxury and enduring quality. A plush and expansive main suite will treat you at the end of a long day. Venture outdoors to your sprawling oasis, where possibilities are as boundless as the azure skies above. Entertain under the stars, cultivate your dreams in the expansive garden, or simply revel in the serenity of your own private retreat. And let's not forget the unparalleled amenities that Wolf Ranch has to offer. To begin, Wolf Ranch Elementary School is just a stone's throw away for young families. Dive into a world of leisure with multiple community pools, parks, and trails awaiting your exploration. At Wolf Ranch you’ll find health and wellness are interwoven into every aspect, each day inspired to adventure and filled with hundreds of can’t-miss events that ensure endless opportunities to connect with family, friends and neighbors. From field day activities and concerts in the park for the kids to wine tastings and community clubs for adults, there is always a daily event or group to explore your favorite pastimes. Wolf Ranch is much more than a community - it’s a lifestyle that invites you to live each day to the fullest.
$505,377
229 Kays Path Georgetown, TX 78626
- Type:
- Single Family
- Sq.Ft.:
- 2,671
- Status:
- NEW LISTING
- Beds:
- 5
- Lot size:
- 0.14 Acres
- Year built:
- 2024
- Baths:
- 4.00
- MLS#:
- 6645175
- Subdivision:
- Patterson Ranch
ADDITIONAL INFORMATION
NEW CONSTRUCTION BY ASHTON WOODS! Available June 2024! Beautiful 2-story home on preferred homesite backing to greenbelt with high ceilings and a vaulted ceiling in family room. 5 bedrooms, 4 baths. Owner's suite and bedroom 5 with full bath are on the main floor. Upgrades include a garden tub and walk-in shower, covered patio, gas line for grill, 8' entry door, upgraded appliance package, and water softener loop.
$865,000
1705 Mccoy Pl Georgetown, TX 78626
- Type:
- Single Family
- Sq.Ft.:
- 2,257
- Status:
- NEW LISTING
- Beds:
- 3
- Lot size:
- 0.25 Acres
- Year built:
- 1964
- Baths:
- 2.00
- MLS#:
- 7367405
- Subdivision:
- Erin
ADDITIONAL INFORMATION
Beautifully renovated 1-story mid-century ranch 2 blocks to Southwestern University campus and near the Most Beautiful Square in Texas! Situated on quiet cul-de-sac under towering trees. Beautiful bamboo flooring compliments designer touches, throughout. Open floor plan with space for formal dining and 2 living spaces. Spacious kitchen features stainless appliances, granite counters, large island, custom cabinetry, a spacious butler’s pantry & lots of room for the chef and entertaining. Walls of windows offer natural light. New electrical and plumbing, custom built-ins, designer lights, Top down /down up Bali shades, smart thermostat. The screened porch adds year round outdoor living. Enjoy the private clawfoot tub for al fresco bathing on the back patio. Peaceful, private, and fully fenced backyard.
$375,000
304 Deepwood Dr Georgetown, TX 78628
- Type:
- Single Family
- Sq.Ft.:
- 1,866
- Status:
- NEW LISTING
- Beds:
- 4
- Lot size:
- 0.24 Acres
- Year built:
- 1976
- Baths:
- 2.00
- MLS#:
- 9953937
- Subdivision:
- San Gabriel Heights Sec 05
ADDITIONAL INFORMATION
Step into this beautifully-remodeled 4 bedroom right in the heart of Georgetown! Pride of ownership is evident as soon as you step onto this large corner lot. A large and well-lit living room opens up to include a dining area and remodeled kitchen with access to your screened-in porch right off of the kitchen. This is the perfect place for enjoying your morning coffee and the cooler hours of the day around sunset! On the opposite end of the house you have a spacious primary suite with LOTS of natural light and an en-suite full bath, and three additional bedrooms that share a full bath in the hall. You also have a flex space right at the entry of the home that makes for a perfect office space with ample room for more than one desk. There's a LARGE covered porch with an extended flagstone patio that leads to your back yard which has PLENTY of space for cookouts, putting in raised garden beds, or throwing around a baseball or football- and a full irrigation system! The fence is BRAND new and this house is CLEAN and well-kept, and is for sale at a great price for the neighborhood. You're less than half a mile from I-35 and conveniently located in a quiet neighborhood- you'd have no idea the highway is so close. Just minutes from St. David's Georgetown Hospital, shopping, the San Gabriel River and so much more all while enjoying strong Georgetown ISD schools this house is ready to go NOW and with great room to grow.
- Type:
- Single Family
- Sq.Ft.:
- 1,644
- Status:
- NEW LISTING
- Beds:
- 2
- Lot size:
- 0.17 Acres
- Year built:
- 2002
- Baths:
- 2.00
- MLS#:
- 8435452
- Subdivision:
- Sun City Texas Neighborhood 13 Ph 02 Pud Blk
ADDITIONAL INFORMATION
A beautiful Lamar plan by Del Webb in Sun City, TX. Kitchen boasts stunning granite counters, complemented by a 2022 oven with an electric range (thoughtfully pre-plumbed for gas). Crown molding adds a touch of sophistication throughout, enhancing the home's aesthetic appeal. Easy maintenance provided by wood-look laminate flooring and hard tile flooring, which span the entirety of the home—no carpet means less hassle and easier cleaning. The spacious main bedroom features bay windows with peaceful back yard views. Enjoy the outdoors year-round from the comfort of the glass-screened porch, which opens onto a flagstone back patio. From here, take in the views of the fully fenced and professionally landscaped backyard, creating a private oasis ideal for relaxation or entertaining. Additional updates include a 2020 water heater and a 2020 roof!
$350,000
115 Retama Dr Georgetown, TX 78626
- Type:
- Single Family
- Sq.Ft.:
- 2,032
- Status:
- NEW LISTING
- Beds:
- 3
- Lot size:
- 0.18 Acres
- Year built:
- 1997
- Baths:
- 2.00
- MLS#:
- 4483265
- Subdivision:
- Churchill Farms Sec 4
ADDITIONAL INFORMATION
Exquisite, model quality, single story, 3 bed, 2 bath home features spacious and open floor plan. arches, nooks, built-in cabinets in the living room, 42-inch kitchen cabinets, fireplace, high ceilings, quality laminate floors and much more. This home is only a short walk from the community pool. Located very close to SH-130 and just minutes from downtown Georgetown. Come see this beautiful home, but hurry; it won’t last.
$1,250,000
1200 County Road 316 Georgetown, TX 78626
- Type:
- Farm
- Sq.Ft.:
- 3,510
- Status:
- NEW LISTING
- Beds:
- 5
- Lot size:
- 10 Acres
- Year built:
- 2003
- Baths:
- 4.00
- MLS#:
- 6249575
- Subdivision:
- N/a
ADDITIONAL INFORMATION
Welcome to serene, country living 6 miles from I-35 and 130. Well maintained custom home on 10 acres, featuring 12' ceilings, open floor plan, stained concrete flooring, large chefs kitchen, built- in stainless appliances, island with gas cooktop. Primary bedroom features coffered ceilings, oversized soaking tub, separate walk-in tile shower, french doors that access the expansive covered patio that overlooks private back yard with mature Oaks. Secondary guest bed en suite bed bath combo. Office/Flex space, attached carport that accesses mud room. Metal roof, covered patio with half bath, plumbed for outside shower and slab for pool equipment if needed. 40x40 shop with water and electric. 20x40 lean-to on left side & 14x40 lean-to on right. Property as abundant wildlife including Whitetail Deer, Dove and Turkey.
$575,000
116 Clematis Ct Georgetown, TX 78626
- Type:
- Single Family
- Sq.Ft.:
- 2,898
- Status:
- NEW LISTING
- Beds:
- 5
- Lot size:
- 0.2 Acres
- Year built:
- 2023
- Baths:
- 4.00
- MLS#:
- 3819859
- Subdivision:
- Maple Creek
ADDITIONAL INFORMATION
***Motivated Seller***Seize the opportunity to own a stunning, BRAND NEW, MOVE-IN READY residence featuring 5 bedrooms and 3.5 bathrooms in the delightful Maple Creek Community of Georgetown! As the first owner of this newly built property, you'll enjoy a generously sized kitchen boasting extensive cabinet storage, beautiful granite countertops, and a large breakfast bar, all designed within an open floor plan perfect for social gatherings. The property includes a vast backyard and is situated in a quiet cul-de-sac, offering both ample space and privacy. The master suite features a spacious walk-in shower and closet among its amenities. Situated in a fully developed community, this home comes with the added advantages of low HOA fees and a favorable tax rate. *Available for immediate move-in!
$299,700
103 Raintree Dr Georgetown, TX 78626
- Type:
- Single Family
- Sq.Ft.:
- 1,049
- Status:
- NEW LISTING
- Beds:
- 3
- Lot size:
- 0.11 Acres
- Year built:
- 1988
- Baths:
- 1.00
- MLS#:
- 5147307
- Subdivision:
- Raintree
ADDITIONAL INFORMATION
Charming single story home in Georgetown under $300k! Just minutes to downtown Georgeotwn & Southwester University this home features an updated kitchen with stainless steel appliances, and a large vaulted ceiling family room. Recent updates include new 30 year roof, flooring throughout, hardware, lighting, paint, landscaping, and more. Plenty of room for multiple vehicles with 2 driveways and easy access to Hwy 29 & Toll Road 130.
$445,000
308 Hobby St Georgetown, TX 78633
- Type:
- Single Family
- Sq.Ft.:
- 2,090
- Status:
- NEW LISTING
- Beds:
- 3
- Lot size:
- 0.13 Acres
- Year built:
- 2016
- Baths:
- 3.00
- MLS#:
- 7825341
- Subdivision:
- Sun City Nbrhd 64
ADDITIONAL INFORMATION
This meticulously kept Steel Creek floor plan in Sun City Texas 55+ is one of the rare two-story homes that offers private quarters for guests, the perfect workspace or hobby area, or a place to host grandkids to create a lifetime of special memories! It’s in a prime location within the community, just steps away from a nature trail, close to a 16-court pickleball complex and a brand-new amenity center that features a Pilate’s studio and the latest fitness equipment! The lifestyle of the Texas Hill Country is showcased throughout this home with green space and abundant trees enhancing the view from the patio. An extended patio surrounded by a beautiful plant palette creates a tranquil setting to enjoy bird watching and evenings under the starry Texas sky! The interior of the home exudes a casual, comfortable living style that is great for hosting gatherings and guests. With two living areas, three bedrooms, and three full baths, options are unlimited!
- Type:
- Single Family
- Sq.Ft.:
- 2,353
- Status:
- NEW LISTING
- Beds:
- 2
- Lot size:
- 0.19 Acres
- Year built:
- 2017
- Baths:
- 3.00
- MLS#:
- 9335493
- Subdivision:
- Sun City Texas Neighborhood 56
ADDITIONAL INFORMATION
The description of the Magnolia Estate floor plan paints a picture of a luxurious & comfortable home. As you begin your walk to the beautiful glass front door, you will notice the stamp concrete sidewalk & covered porch as well as the calming fountain. From the moment you step inside, you are greeted with the warmth of wood floors & the inviting ambiance of a spacious kitchen equipped with popular stainless appliances such as a gas cooktop, built-in oven w/microwave. The crisp white cabinets are adorned with oil rubbed bronze pulls/handles along with pull out shelves in the lower cabinets & the pantry provides ample storage space. Extra special features include under/over cabinet lighting along w/pendant lighting over the main counter adding a touch of elegance while the solar tube adds extra lighting. The great room is a focal point of the home, w/trey ceiling & ceiling fan creating a sense of openness & comfort. The tasteful light fixture in the dining room adds a touch of sophistication, while plantation shutters throughout the home offer privacy and style. The primary bedroom is a sanctuary, w/trey ceiling, ceiling fan & a view of the green belt outside. The en-suite bathroom features a walk-in shower w/tile surround, dual vanity, & a dream walk-in closet that provides plenty of storage space. The guest bedroom is equally inviting, w/plantation shutters & a ceiling fan, as well as an en-suite bathroom w/a shower for added convenience. The home also includes an office & a laundry/utility room with a sink, providing functionality & practicality. The extended garage is a car enthusiast's dream that extends further for an extra tandem space for a golf cart, workbench or hobby space & the epoxy floors make maintenance easy. The spacious patio w/three ceiling fans offers a perfect spot for outdoor relaxation w/an incredible view of a wooded nature +3 remote controlled screens & 1 stationary screen adding to the tranquility of the home.
- Type:
- Single Family
- Sq.Ft.:
- 2,000
- Status:
- NEW LISTING
- Beds:
- 4
- Lot size:
- 0.15 Acres
- Year built:
- 2001
- Baths:
- 2.00
- MLS#:
- 2423500
- Subdivision:
- Georgetown Village Sec 03-b
ADDITIONAL INFORMATION
Wonderful Georgetown Village Home!
- Type:
- Single Family
- Sq.Ft.:
- 2,520
- Status:
- NEW LISTING
- Beds:
- 4
- Lot size:
- 0.19 Acres
- Year built:
- 1996
- Baths:
- 3.00
- MLS#:
- 8137314
- Subdivision:
- Stonehedge Sec 01
ADDITIONAL INFORMATION
This is the one, where modern elegance meets comfort!!! This beautiful 4 bedroom, 2.5 bath home on a quiet cul-de-sac in the desirable Churchill Farms Community, will be your forever HOME!!! The family room with a fireplace & breakfast nook overlooks the large backyard. The kitchen is open to the family room and has a pass-through to the formal living & dining areas. The spacious Owner’s Suite offers comfort and space with a huge walk-in closet, garden tub & separate vanities! This property also comes with a state-of-the-art solar panels system with backup availability so when the power goes out in your neighborhood your family will be safe with electricity from the solar panels which is valued at 70K. Enjoy mature trees, a community pool & walking trails in this well-established neighborhood. This property offers everything you need for your forever home at an amazing price. Call now, to see the property.
- Type:
- Single Family
- Sq.Ft.:
- 1,916
- Status:
- NEW LISTING
- Beds:
- 4
- Lot size:
- 0.13 Acres
- Year built:
- 2014
- Baths:
- 3.00
- MLS#:
- 7862452
- Subdivision:
- Pinnacle Ph 3
ADDITIONAL INFORMATION
Enjoy the remarkable tax rate of 1.7982 in this well-established neighborhood near Westinghouse Road and FM 1460. Nestled in a prime location, this home offers convenient access to Georgetown schools, employment hubs in Georgetown, Hutto, Taylor to name a few, as well as shopping, dining, and entertainment options. Pinnacle's community park, boasting a park, playground, basketball court, disc golf course, and picnic area, is just a stone's throw away. Plus, it's only minutes from Hwy 79 in Round Rock and a short drive to Mopac and Parmer Lane in Austin. Step into this stunning two-story home with an open floor plan spanning 1916 square feet (per WCAD) and built in 2014. With four bedrooms and three full baths, including a main floor bedroom/office and full shower bath, that highlights ADA accessibility features, this home offers multi-generational living with both comfort and functionality. The bedroom door is 36 inches wide and the hallway bathroom beside it, has a door that is 32 inches wide. The abundance of windows floods the interior with natural light, complementing the high vaulted ceilings in the living area. The spacious primary bedroom on the second floor features a private bath with a standalone shower and a generously-sized closet with a full-sized door access to a large floored attic space. The large chef's kitchen boasts granite countertops, 42inch upper cabinets and ample cabinet space, and a breakfast bar. Add to this, the huge walk-in pantry/laundry area, that is complete with washer and dryer that can convey, Vinyl laminate flooring graces the main level and bathrooms, while plush carpeting adds warmth to the second level. The inviting covered patio with picnic table, overlooks the large back yard. 2024 updates include: Interior paint, Exterior paint, Laminate flooring on the main floor, and upstairs baths, New carpeting as of March, Lighting.
- Type:
- Single Family
- Sq.Ft.:
- 2,434
- Status:
- NEW LISTING
- Beds:
- 3
- Lot size:
- 0.23 Acres
- Year built:
- 2013
- Baths:
- 3.00
- MLS#:
- 7983251
- Subdivision:
- Sun City Texas
ADDITIONAL INFORMATION
Hugging the woodsy banks of Cowan Creek, the views from the plentiful rear windows of this Sun City Texas Dunwoody (Magnolia) are amazing! After greetings from a court-yard style entry, wood floors greet you at the wide Foyer. Off the foyer, the wood floors continue into the Study, where twin windows reveal the front yard and streetscape. Ahead, wood floors delight the large Great Room anchored by a gas-log Fireplace, while a wall of windows frame views of the wooded creek side. Open to the Great Room, the large Kitchen is graced with earthy granite counters and gleaming stainless-steel appliances. A corner Walk-In Pantry will stow the Cheerios. Off the Kitchen, large windows in the Dining bring indoors the beauty of the creek-side, while a full-view glass door opens onto the gorgeous stone Covered Patio and extended stone Terrace. At the rear of the home, a king-sized Primary Bedroom boasts additional views of the scenic back yard, while a tray ceiling rimmed with crown molding raises the height to ten feet. The Primary Bath boasts a wide dual vanity, a Linen Closet and a roomy Walk-In Closet, while a huge Walk-In Shower includes a soothing rain head. Across the home, the Front Guest Bedroom touts a full Private Bath, while a Third Bedroom is adjacent to the Third Bath. Don't miss the Laundry with folding area and deep soaking sink plus the nearby step-free Extended Two-Car Garage.
- Type:
- Condo
- Sq.Ft.:
- 2,021
- Status:
- NEW LISTING
- Beds:
- 3
- Lot size:
- 0.12 Acres
- Year built:
- 2019
- Baths:
- 3.00
- MLS#:
- 9732947
- Subdivision:
- Gardens/verde Vista
ADDITIONAL INFORMATION
Lovely single story garden home in a quiet community of Verde Vista conveniently located to shopping and dining in beautiful Georgetown, only 0.6 mile to very nice HEB. Spacious kitchen with a center island, upgraded with 2 built in cabinet/ coffee bar areas. Elegant primary bedroom with two walk in closets. Enjoy entertaining outside and morning coffee on the covered patio with a fireplace. Two private guest rooms with ensuite bathrooms. Be sure to check out the stunning amenities offered by the Gardens of Verde Vista including the event / meeting room with a gourmet kitchen, fitness equipment, walking trails, and a pond with a covered patio for relaxing.
- Type:
- Condo
- Sq.Ft.:
- 1,336
- Status:
- NEW LISTING
- Beds:
- 3
- Year built:
- 2023
- Baths:
- 3.00
- MLS#:
- 3545599
- Subdivision:
- Saddle Creek
ADDITIONAL INFORMATION
MLS# 3545599 - Built by Pacesetter Homes - Ready Now! ~ Beautiful attached home is perfect for low maintenance living. This open concept unit has a large center island in the kitchen with white cabinets and ceramic tile flooring throughout the main level. The granite carries through this home appearing in both the primary and secondary bathrooms. Located in Saddle Creek with amenity center and easy access to both I-35 and the 130 Toll!!
$339,950
123 Warbler Way Georgetown, TX 78633
- Type:
- Single Family
- Sq.Ft.:
- 1,621
- Status:
- NEW LISTING
- Beds:
- 2
- Lot size:
- 0.27 Acres
- Year built:
- 1998
- Baths:
- 2.00
- MLS#:
- 1475911
- Subdivision:
- Sun City Georgetown Neighborhood 12a Ph 02 Pu
ADDITIONAL INFORMATION
Located on a curve of a pretty street, this Sun City Texas Brazos welcomes you with an extra wide front yard with rock edged planting beds and a delightful Wrap-Around Front Sitting Porch, a feature not seen on all homes of this plan. Inside, ten-foot ceilings peppered with fans add airy appeal, while plentiful windows grant rich natural lighting. Wood floors span throughout most of the home creating a wonderful back-drop for favorite rugs. Off the Entry, recessed shelving in the Formal Dining makes the space also usable as a Study/Computer Room. Meanwhile, the wood floors continue into the Great Room where a wall of windows view the Sun Room flush with morning light. An Island Kitchen is circled with stainless-steel appliances, while the adjacent bay-windowed Breakfast Room views the park-like back yard. Eight-foot French doors open onto the before-mentioned Sun Room, ideal for art or daily enjoyment. Nicely separated from the Guest Bedroom and charming Guest Bath, the Primary Bedroom is king-sized and quiet, while the en suite Primary Bath features a choice of tub, or shower, a wide dual vanity and a generous Walk-In Closet. Another builder upgrade is the Hobby Room, an extension of the Laundry offering ample space for an Office-at-Home, or of course, hobbies. Steps away, the outsized Two-Car Garage is also the access point for yet another upgrade, the Attic Storage, a room-like structure above the Garage, ideal for stowing seasonal items and luggage. With its choice location near the main entrance to the community and to the Village Center and to Legacy Hills Golf Course, this home can easily be a Forever Home, one to adore and cherish.
- Type:
- Single Family
- Sq.Ft.:
- 2,308
- Status:
- NEW LISTING
- Beds:
- 2
- Lot size:
- 0.23 Acres
- Year built:
- 2023
- Baths:
- 3.00
- MLS#:
- 2762512
- Subdivision:
- Sun City Texas
ADDITIONAL INFORMATION
Come get this Recent Built Stellar with 3 car tandem garage on Greenbelt View. This Stellar has 2 bedrooms+Study- so 3 rooms total with 2.5 baths. Wood-look Laminate Floors in main areas. Upgraded triple sliding glass door to enjoy all the natural light and view. Ceiling fans already installed, Water Softener and Garage Rack already in place, Epoxy on back patio and garage, Window treatments done. Garage has mini split system to cool and heat the garage for comfortable work area. Refrigerator and Washer/Dryer will convey. Nothing you would need to finish in this home. Quartz kitchen counters with gas cooktop. What a great walk-in pantry for extra storage. Tray ceilings. Study has french doors. 4 sides brick for easy maintenance. Builder Warranty will transfer to new owner. Hurry to get this oversized air conditioned garage with private location!

Listings courtesy of ACTRIS MLS as distributed by MLS GRID, based on information submitted to the MLS GRID as of {{last updated}}.. All data is obtained from various sources and may not have been verified by broker or MLS GRID. Supplied Open House Information is subject to change without notice. All information should be independently reviewed and verified for accuracy. Properties may or may not be listed by the office/agent presenting the information. The Digital Millennium Copyright Act of 1998, 17 U.S.C. § 512 (the “DMCA”) provides recourse for copyright owners who believe that material appearing on the Internet infringes their rights under U.S. copyright law. If you believe in good faith that any content or material made available in connection with our website or services infringes your copyright, you (or your agent) may send us a notice requesting that the content or material be removed, or access to it blocked. Notices must be sent in writing by email to DMCAnotice@MLSGrid.com. The DMCA requires that your notice of alleged copyright infringement include the following information: (1) description of the copyrighted work that is the subject of claimed infringement; (2) description of the alleged infringing content and information sufficient to permit us to locate the content; (3) contact information for you, including your address, telephone number and email address; (4) a statement by you that you have a good faith belief that the content in the manner complained of is not authorized by the copyright owner, or its agent, or by the operation of any law; (5) a statement by you, signed under penalty of perjury, that the information in the notification is accurate and that you have the authority to enforce the copyrights that are claimed to be infringed; and (6) a physical or electronic signature of the copyright owner or a person authorized to act on the copyright owner’s behalf. Failure to include all of the above information may result in the delay of the processing of your complaint.
Georgetown Real Estate
The median home value in Georgetown, TX is $419,000. This is higher than the county median home value of $266,500. The national median home value is $219,700. The average price of homes sold in Georgetown, TX is $419,000. Approximately 69.79% of Georgetown homes are owned, compared to 25.19% rented, while 5.02% are vacant. Georgetown real estate listings include condos, townhomes, and single family homes for sale. Commercial properties are also available. If you see a property you’re interested in, contact a Georgetown real estate agent to arrange a tour today!
Georgetown, Texas has a population of 63,062. Georgetown is less family-centric than the surrounding county with 23.73% of the households containing married families with children. The county average for households married with children is 41.67%.
The median household income in Georgetown, Texas is $67,753. The median household income for the surrounding county is $79,123 compared to the national median of $57,652. The median age of people living in Georgetown is 47.4 years.
Georgetown Weather
The average high temperature in July is 95 degrees, with an average low temperature in January of 35.6 degrees. The average rainfall is approximately 34.9 inches per year, with 0.4 inches of snow per year.
