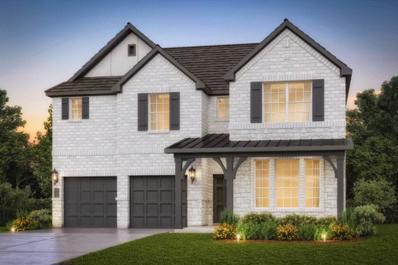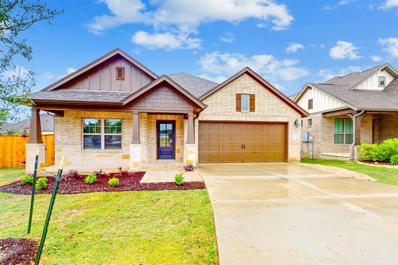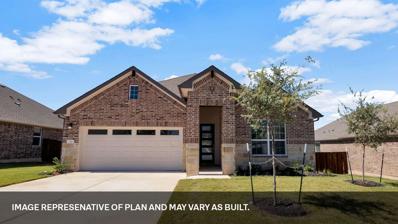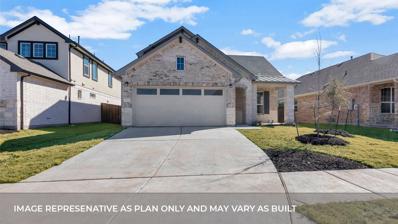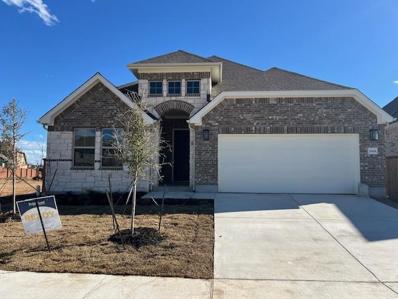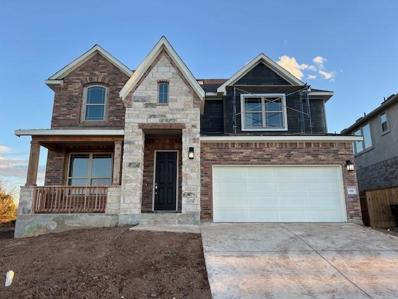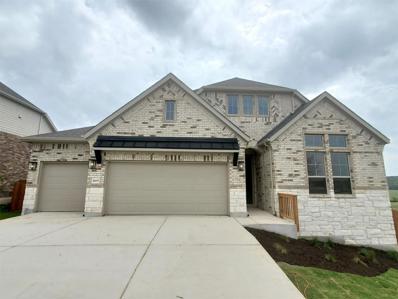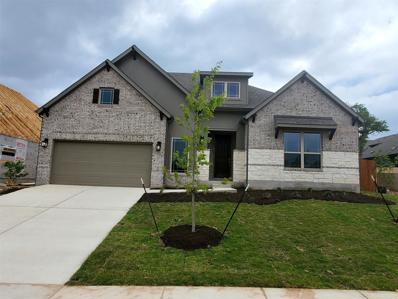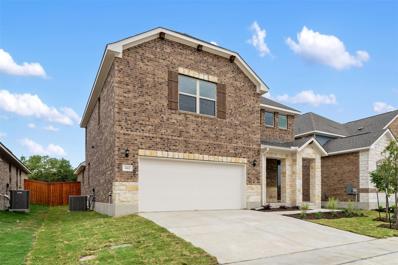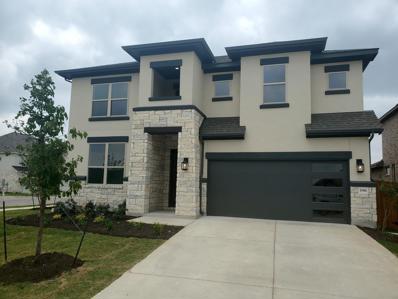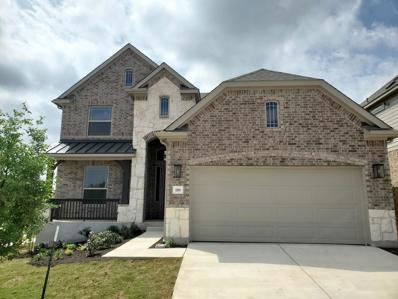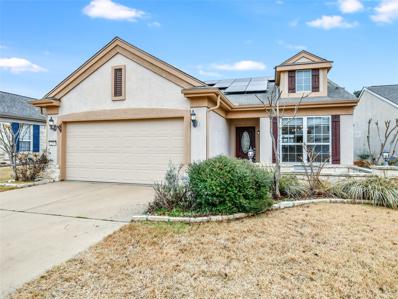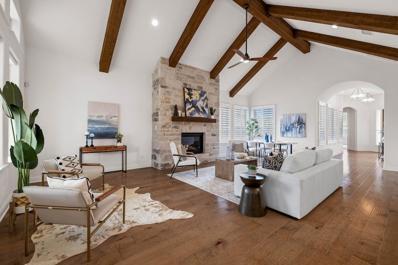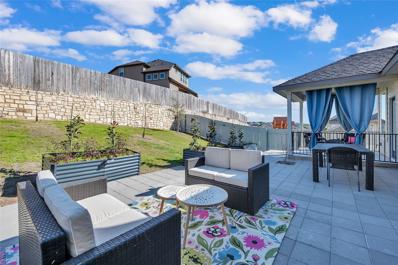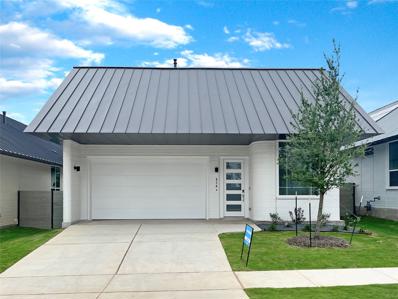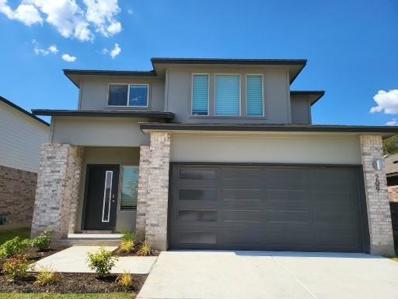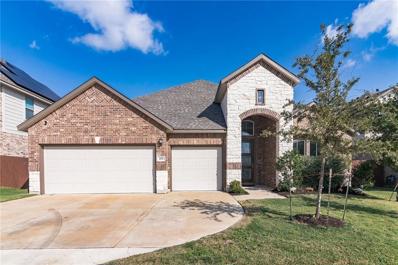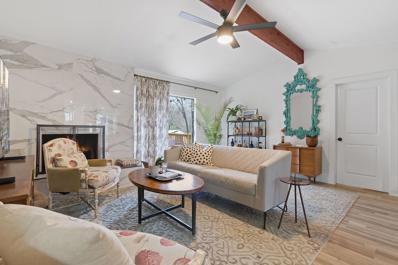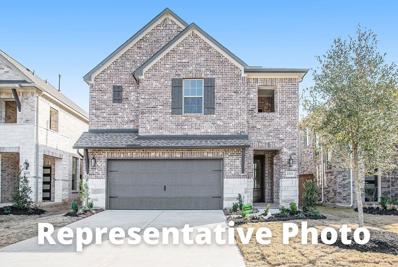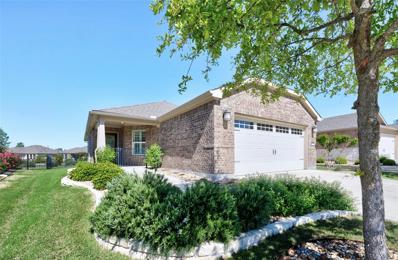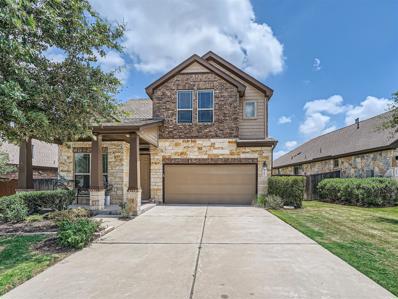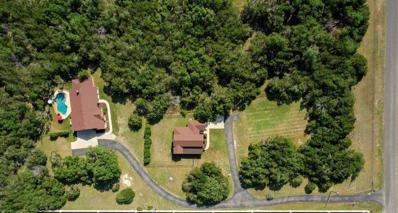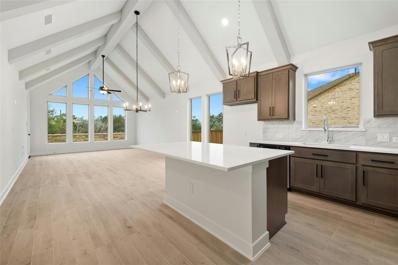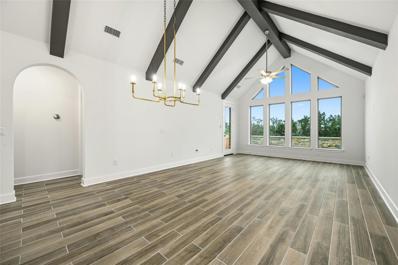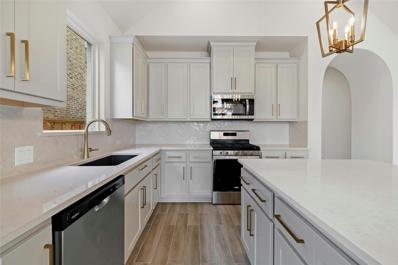Georgetown TX Homes for Sale
- Type:
- Single Family
- Sq.Ft.:
- 2,886
- Status:
- Active
- Beds:
- 4
- Lot size:
- 0.15 Acres
- Year built:
- 2024
- Baths:
- 4.00
- MLS#:
- 5800002
- Subdivision:
- Wolf Ranch
ADDITIONAL INFORMATION
NEW CONSTRUCTION BY PULTE HOMES! Available June 2024! The Lockhart's 2-story living impresses with an open island kitchen and spacious covered patio. This home features upgrades such as quartz countertops, gourmet kitchen appliances, and wood-like tile flooring.
- Type:
- Single Family
- Sq.Ft.:
- 2,322
- Status:
- Active
- Beds:
- 4
- Lot size:
- 0.18 Acres
- Year built:
- 2024
- Baths:
- 3.00
- MLS#:
- 5632530
- Subdivision:
- Parkside On The River
ADDITIONAL INFORMATION
Welcome to the Mckinney plan and the kitchen of your dreams, with tons of cabinet space and two islands,and lots of upgrades, this kitchen is a cooks dream. It's also rare that a one story floorplan has a playroom/den but this one has it all and at this price it won't last long! 4 bedrooms and 3 full baths, feature a separate in law suite is perfect for guests or extended family who come to visit. Wood look flooring in all the main areas was chosen for both durability and beauty. Corner homesite means more space between you and neighbors. Award winning Leander Schools!
$427,990
509 Elkherd Cv Georgetown, TX 78628
- Type:
- Single Family
- Sq.Ft.:
- 1,860
- Status:
- Active
- Beds:
- 4
- Lot size:
- 0.2 Acres
- Year built:
- 2024
- Baths:
- 2.00
- MLS#:
- 9428193
- Subdivision:
- Riverview
ADDITIONAL INFORMATION
UNDER CONSTRUCTION - EST COMPLETION NOW!!!!!!!!!!!!!!!!!!!!! Photos are representative of plan and may vary as built. The Irvine II is a single story 1,860 sq ft home offering 4 bedrooms and 2 baths. This home features a long foyer leading into the kitchen. The open kitchen overlooks the living and dining area and features spacious granite or silestone countertops, stainless steel appliances, decorative tile backsplash, and walk in pantry. Enjoy the main bedroom, bedroom 1, located off the family room. Featuring a huge walk in closet and large walk in shower. The Irvine II comes with a covered rear patio giving view to the professionally irrigated and landscaped yard complete with Bermuda sod. This home includes our HOME IS CONNECTED base package which includes the Alexa Voice control, Front Door Bell, Front Door Deadbolt Lock, Home Hub, Light Switch, and Thermostat.
- Type:
- Single Family
- Sq.Ft.:
- 2,577
- Status:
- Active
- Beds:
- 4
- Lot size:
- 0.2 Acres
- Year built:
- 2024
- Baths:
- 3.00
- MLS#:
- 3362980
- Subdivision:
- Riverview
ADDITIONAL INFORMATION
UNDER CONSTRUCTION - EST COMPLETION NOW!!!!!!!!!!!!!!!!!!!!! Photos are representative of plan and may vary as built. The McKinley offers 2,566 square feet of living space across 4 spacious bedrooms, a large laundry room, and an upstairs game room. As you walk through the foyer, you will enter the open concept family room. This space has plenty of natural lighting and opens up to the dining and kitchen area. In the kitchen, this floorplan features a spacious island, granite or silestone countertops, 42" cabinets, decorative tile backsplash, and stainless steel appliances. Tucked behind the kitchen is the private main bedroom, bedroom 1. This stunning room features a large bathroom with double sinks and two spacious walk-in closets. Upstairs you'll find a large game room, perfect for entertaining, as well as 2 more bedrooms and a full bath. This home also includes a professionally landscaped and irrigated yard complete with Bermuda sod. This home includes our HOME IS CONNECTED base package which includes the Alexa Voice control, Front Door Bell, Front Door Deadbolt Lock, Home Hub, Light Switch, and Thermostat.
- Type:
- Single Family
- Sq.Ft.:
- 2,170
- Status:
- Active
- Beds:
- 4
- Lot size:
- 0.14 Acres
- Year built:
- 2024
- Baths:
- 3.00
- MLS#:
- 7030594
- Subdivision:
- Oaks At San Gabriel
ADDITIONAL INFORMATION
Single-story Juniper Floorplan Featuring Four Bedrooms and Three Full Bathrooms. This Home Includes a Study, Oversized Shower in Primary Bathroom, Extended Patio, Built-in Appliances, Granite Countertops, Custom Tile Backsplash, Covered Back Patio, Full Sprinkler/Sod in Front & Rear Yards. See Agent for Details on Finish Out. Available February.
- Type:
- Single Family
- Sq.Ft.:
- 3,115
- Status:
- Active
- Beds:
- 5
- Lot size:
- 0.19 Acres
- Year built:
- 2024
- Baths:
- 4.00
- MLS#:
- 8694437
- Subdivision:
- Oaks At San Gabriel
ADDITIONAL INFORMATION
Two-story Rosewood Floorplan Featuring Five Bedrooms and Four Full Bathrooms. This Home Includes Two Living Spaces, a Game room, Owners Bay Window, Upgraded Built-in Appliances, Granite Countertops, Custom Tile Backsplash, Covered Back Patio, Full Sprinkler/Sod in Front & Rear Yards. See Agent for Details on Finish Out. Available March.
- Type:
- Single Family
- Sq.Ft.:
- 2,615
- Status:
- Active
- Beds:
- 3
- Lot size:
- 0.24 Acres
- Year built:
- 2024
- Baths:
- 3.00
- MLS#:
- 3135697
- Subdivision:
- Retreat At San Gabriel
ADDITIONAL INFORMATION
Single-story Vanderbilt Floorplan Featuring Three Bedrooms and Three Full Bathrooms. This Home Includes a Study, Three-car Garage, Lockers in Mud Room, Extended Covered Patio, Hardwood Floors, Granite Countertops, Custom Tile Backsplash, Covered Back Patio, Full Sprinkler/Sod in Front & Rear Yards. See Agent for Details on Finish Out. Available April.
- Type:
- Single Family
- Sq.Ft.:
- 2,996
- Status:
- Active
- Beds:
- 4
- Lot size:
- 0.19 Acres
- Year built:
- 2024
- Baths:
- 3.00
- MLS#:
- 7972621
- Subdivision:
- Retreat At San Gabriel
ADDITIONAL INFORMATION
This Two-story Princeton Floorplan Features Four Bedrooms and Three Full Bathrooms. This Home Includes a Study, Electric Fireplace, Dining Nook with Cabinetry, Enlarged Shower and Drop-in Tub in Primary Bathroom, Built-in Appliances, Hardwood Floors, Granite Countertops, Custom Tile Backsplash, Covered Back Patio, Full Sprinkler/Sod in Front & Rear Yards. See Agent for Details on Finish Out. Available April.
- Type:
- Single Family
- Sq.Ft.:
- 2,904
- Status:
- Active
- Beds:
- 5
- Lot size:
- 0.14 Acres
- Year built:
- 2024
- Baths:
- 4.00
- MLS#:
- 4715742
- Subdivision:
- Berry Creek Highlands
ADDITIONAL INFORMATION
NEW CONSTRUCTION BY ASHTON WOODS! Available April 2024! 45' Series. Thoughtfully designed Knox has it all! 5 bedrooms, 4 full baths, study, loft, and game room. On the first floor you will find an open kitchen with large island opening up to the dining area and family room. Finishes for this home include 42'' light kitchen cabinets with upgraded Silestone countertops and luxury vinyl plank floors in the main living areas on the first floor. Berry Creek Highlands is a natural gas community with easy access to restaurants, shopping, parks, and recreation.
- Type:
- Single Family
- Sq.Ft.:
- 2,612
- Status:
- Active
- Beds:
- 4
- Lot size:
- 0.17 Acres
- Year built:
- 2024
- Baths:
- 3.00
- MLS#:
- 9847199
- Subdivision:
- Retreat At San Gabriel
ADDITIONAL INFORMATION
Two-story Magnolia Floorplan Featuring Five Bedrooms and Three Full Baths. This Home Includes a Gourmet Kitchen, Second Story Game Room, East-Facing Lot, Executive Package with Nine Foot Ceilings, Granite Countertops, Custom Tile Backsplash, Covered Back Patio, Full Sprinkler/Sod in Front & Rear Yards. See Agent for Details on Finish Out. Available March.
- Type:
- Single Family
- Sq.Ft.:
- 2,481
- Status:
- Active
- Beds:
- 4
- Lot size:
- 0.17 Acres
- Year built:
- 2024
- Baths:
- 3.00
- MLS#:
- 3068924
- Subdivision:
- Retreat At San Gabriel
ADDITIONAL INFORMATION
Two-story Hickory Floorplan Featuring Four Bedrooms and Three Full Bathrooms. This Home Includes a Second Floor Game Room, Upgraded Built-in Appliances, Six-foot Garage Extension, Granite Countertops, Hardwood Floors, Granite Countertops, Custom Tile Backsplash, Covered Back Patio, Full Sprinkler/Sod in Front & Rear Yards. See Agent for Details on Finish Out. Available March.
- Type:
- Single Family
- Sq.Ft.:
- 1,597
- Status:
- Active
- Beds:
- 3
- Year built:
- 2007
- Baths:
- 2.00
- MLS#:
- 9122720
- Subdivision:
- Sun City Georgetown Neighborhood 41 Pud
ADDITIONAL INFORMATION
Welcome to this delightful Bayberry home in Sun City, where a slate walkway and courtyard patio invite you to experience the abundance of activities the community has to offer. This charming residence exudes warmth and charm, evident from its pleasing color palette to the sleek stainless appliances and slate patios. The sliding patio doors frame a picturesque view of the backyard, a low stone wall, and the open area across Sun City Blvd.Inside, the living area boasts tile flooring that seamlessly extends from the dining area through the kitchen to the living room. The upgraded stainless appliances, including an impressive gas range, inspire culinary delights. With ample wall space, the home provides the perfect canvas for displaying art and cherished personal pictures.Privacy is a key feature with the split floor plan. The bedrooms feature vinyl plank flooring, offering a contemporary touch. An alcove entry leads to the primary bedroom situated at the back of the house, featuring top-down, bottom-up shades that highlight the bucolic view. The primary bathroom boasts a dual vanity, contemporary surround shower with a bench seat, and upgraded hardware. Guests will appreciate the en suite second bedroom, while the third bedroom offers versatility as an office space or an additional bedroom.This home comes with a unique bonus – solar panels that promise energy savings for the new owner. Embrace sustainability and enjoy the benefits of reduced energy costs with this environmentally conscious feature. Conveniently located with easy access to Ronald Reagan Blvd., this home provides a seamless drive into Austin. Don't miss out on the chance to embrace the Sun City lifestyle – make this Bayberry home your own!
- Type:
- Single Family
- Sq.Ft.:
- 2,634
- Status:
- Active
- Beds:
- 3
- Lot size:
- 0.26 Acres
- Year built:
- 2018
- Baths:
- 4.00
- MLS#:
- 6062848
- Subdivision:
- Cimarron Hills Ph 3 Sec 2
ADDITIONAL INFORMATION
Step into the pinnacle of luxury living in the prestigious Cimarron Hills community of Georgetown, Texas! This exquisite 3-bedroom, 3.5-bathroom residence epitomizes contemporary elegance fused with timeless comfort. As you enter, be captivated by the breathtaking open floor plan, accentuated by airy, beamed ceilings that offer a sense of spaciousness and calm. Natural light floods the interior, casting a warm glow throughout this home. Luxury abounds with wide plank wood flooring gracing the main living areas, including the great room, well-appointed kitchen, private office/study, and the primary bedroom suite. Retreat to the primary suite, you'll appreciate the lofty ceilings and a wall of windows, perfect for a cozy reading nook or appreciating the outdoor view. Indulge in the spa-like ambiance of the primary bathroom, featuring quartz countertops, ample storage, and a custom glass shower door. Secluded from the primary retreat, discover the secondary bedrooms, each complete with its own full bathroom, providing utmost comfort and privacy for family and guests alike. Additionally, a private office awaits, offering versatility as a home workspace, secondary living area, or personal gym. Step outside to uncover a sprawling covered back porch, an idyllic setting for both entertaining and unwinding in seclusion. With a contemporary design aesthetic that requires no updates, this home is move-in ready, allowing you to effortlessly embrace the luxurious lifestyle that Cimarron Hills has to offer. Don't miss your chance to experience the epitome of modern luxury living – schedule your showing today!
- Type:
- Single Family
- Sq.Ft.:
- 2,326
- Status:
- Active
- Beds:
- 3
- Lot size:
- 0.2 Acres
- Year built:
- 2021
- Baths:
- 3.00
- MLS#:
- 4861211
- Subdivision:
- Water Oak
ADDITIONAL INFORMATION
Look at that back patio! Its ready for lots of entertaining. This home is stunning and great care has been taken to make it gorgeous. The intricate tile in nooks and bath, kitchen have been carefully selected for a touch that is not normal in this price. The laundry room has new washer and dryer that has never been used and reached by the hall or through the master bath for convenience. The master closet has been upgraded with such great space with shelves that are adjustable and drawers. Each bedroom has touches that would make anyone want to spend time there. This is a 3 bedroom but with a study/office that has doors
- Type:
- Single Family
- Sq.Ft.:
- 2,010
- Status:
- Active
- Beds:
- 4
- Lot size:
- 0.12 Acres
- Year built:
- 2024
- Baths:
- 2.00
- MLS#:
- 6327813
- Subdivision:
- Wolf Ranch
ADDITIONAL INFORMATION
This four-bedroom, two-bathroom home is perfect for those looking for more space. It boasts more than 2,000 square feet and flex rooms that could be used for a home office - or even two. The owner’s suite sits towards the rear of the home, offering privacy for its occupants. The gorgeous en-suite bathroom features a large walk-in closet. QUICK MOVE IN, 5% REALTOR COMMISSION EXPIRES END OF BUSINESS 1/28
$373,360
209 Coda Xing Georgetown, TX 78633
- Type:
- Single Family
- Sq.Ft.:
- 1,852
- Status:
- Active
- Beds:
- 3
- Lot size:
- 0.12 Acres
- Year built:
- 2023
- Baths:
- 3.00
- MLS#:
- 7766205
- Subdivision:
- Tres Tierras
ADDITIONAL INFORMATION
The Florence is a two-story, 3-bedroom, 2.5-bathroom home that features approximately 1,852 square feet of living space. This spacious two-story home features a large family room and dining that opens to the beautiful kitchen. The kitchen features a large breakfast bar and a perfect sized pantry. Upstairs you will find the main bedroom, which offers a large walk-in closet and spa-like bathroom. The second and third bedrooms and additional full bathroom are also located on the second floor. Additional modern finishes include subway tile backsplash, quartz countertops and stainless-steel appliances. You’ll enjoy added security in your new D.R. Horton home with our Home is Connected features. Using one central hub that talks to all the devices in your home, you can control the lights, thermostat and locks, all from your cellular device. With D.R. Horton's simple buying process and ten-year limited warranty, there's no reason to wait! (Prices, plans, dimensions, specifications, features, incentives, and availability are subject to change without notice obligation)
$574,999
201 Potts St Georgetown, TX 78628
- Type:
- Single Family
- Sq.Ft.:
- 2,912
- Status:
- Active
- Beds:
- 4
- Lot size:
- 0.17 Acres
- Year built:
- 2019
- Baths:
- 3.00
- MLS#:
- 8056004
- Subdivision:
- Morningstar Ph 2 Sec 1
ADDITIONAL INFORMATION
Stunning home nestled in the quiet Morningstar community! Grand entry way with a long hall and chandelier. Adjacent to the entry way is an office space. The family room is open to the grand kitchen equipped with stainless steel appliances, light granite countertops with dark finished cabinets and an oversized center island that serves as a breakfast bar! The spacious primary bedroom has a high tray ceiling with a ceiling fan! Welcoming en-suite consists of separate vanities, large walk-in shower and a large walk-in closet. 3 bedrooms and 2 full bathrooms! Light tile flooring throughout entire home! New paint throughout! Solar panels will convey. Beautiful epoxy flooring in garage. Covered patio and a fenced in backyard! Located minutes from the two community clubhouses, playground, pool and water slide. Lovely walking trails and a dog park! Convenient to Ronald Reagan Blvd, US-183 and Hwy-29. Don't miss this opportunity!
- Type:
- Single Family
- Sq.Ft.:
- 1,250
- Status:
- Active
- Beds:
- 3
- Year built:
- 1983
- Baths:
- 2.00
- MLS#:
- 4309991
- Subdivision:
- Serenada East Unit 03
ADDITIONAL INFORMATION
Nestled in a serene and picturesque setting, 1103 Serenada Dr is ready for its new owner. Inside, the open floorplan of this residence offers a seamless flow, perfect for modern living and entertaining. The spacious living area is bathed in an abundance of natural light with a well-appointed kitchen that's a chef's dream come true.The main living space effortlessly extends to the outdoor patio with a view of the creek, providing an ideal setting for morning coffee, admiring the native landscaping, or simply unwinding while tending to your chickens in their coop. The thoughtfully designed layout continues throughout the home, with generously sized bedrooms and a well appointed primary suite. Located in the heart of Georgetown, this residence offers the perfect balance of natural beauty and convenient amenities.
- Type:
- Single Family
- Sq.Ft.:
- 2,410
- Status:
- Active
- Beds:
- 4
- Lot size:
- 0.11 Acres
- Year built:
- 2024
- Baths:
- 4.00
- MLS#:
- 8862391
- Subdivision:
- Parmer Ranch
ADDITIONAL INFORMATION
Westin Homes NEW Construction (Terrace, Elevation A) With Breathtaking Rotunda Entry! 4 Bedrooms & 3.5 baths, with Informal Dining Room. Chef's Dream Kitchen Includes Tall Upper Kitchen Cabinets & Stainless-Steel Appliances. Primary Suite on First Floor, 3 Bedrooms Upstairs to Accompany the spacious Game room, with Stylish Designer Accents Throughout the Home! Covered Patio attached, 2 Car Garage, Front & Back Sod! Come Visit Your New Home Today!
- Type:
- Single Family
- Sq.Ft.:
- 1,318
- Status:
- Active
- Beds:
- 2
- Lot size:
- 0.14 Acres
- Year built:
- 2016
- Baths:
- 2.00
- MLS#:
- 6741325
- Subdivision:
- Sun City Georgetown
ADDITIONAL INFORMATION
This must see, move-in ready Noir Coast plan home is just a short walk or golf cart ride away from Sun City’s “The Retreat” resident amenity center! Greeting family and friends is a beautiful glass insert front door. Step inside on to engineered hardwood floors and hard tile. Freshly replaced main bedroom carpet installed April 2024. Plantation shutters grace each window providing both privacy and style. The kitchen is appointed with granite counters, undermount cabinet lighting and a stainless-steel Whirlpool appliance package with conveniently raised dishwasher. Stylish tray ceiling with crown molding inset in both the living room and main bedroom. Enjoy outdoor living space from the comfort of a screened back patio with views of your professionally landscaped and fully fenced back yard. Plus… your garage is wonderfully finished out with epoxy-coated floors and useful built-in cabinet storage!
- Type:
- Single Family
- Sq.Ft.:
- 2,914
- Status:
- Active
- Beds:
- 5
- Lot size:
- 0.15 Acres
- Year built:
- 2013
- Baths:
- 3.00
- MLS#:
- 6321695
- Subdivision:
- Teravista Secs 322b & 323
ADDITIONAL INFORMATION
NOW OFFERING $2500 SELLER CREDIT - PRICED TO SELL!! Handsome home located in the highly sought after Teravista neighborhood and golf course community. This spacious and elegant residence features 5 bedrooms, 3 bathrooms and a designated work space that will meet all of your needs. This home boasts high ceilings and a lovely open concept floor plan. The kitchen includes a stainless steel gas range, quartz countertops, large island, sizeable pantry and recessed lighting. Enjoy your primary en suite with a roomy walk-in shower with two shower heads and large walk in closet. Backyard living at its finest, complete with a covered patio and extended deck, grill and flattop, awning, and outside accommodations to convey; ready for summertime fun! Neighborhood perks include: 3 pools, 2 fitness centers, tennis and pickle ball courts, walking trails, parks, playgrounds, and more. HOA covers front lawn maintenance. Don't miss this lovely home!
$1,305,000
900 Jennings Branch Rd Georgetown, TX 78633
- Type:
- Single Family
- Sq.Ft.:
- 3,806
- Status:
- Active
- Beds:
- 6
- Lot size:
- 5 Acres
- Year built:
- 2017
- Baths:
- 4.00
- MLS#:
- 5218236
- Subdivision:
- Jennings Branch Estates
ADDITIONAL INFORMATION
Welcome to your 5-acre haven in a beautiful country setting in Georgetown, Texas! This exceptional property boasts two custom-built, one-story homes, each thoughtfully crafted to perfection. You will be greeted by a gated, fully fenced perimeter, ensuring privacy and security. The main home, 2247 SQ FT, immediately captivates with its stunning stone exterior, a testament to the impeccable architectural design. Vaulted beam ceilings create an expansive ambiance, while a magnificent stone fireplace serves as the focal point of the room. No detail has been spared in the creation of this residence. Step out onto your back patio, and discover a sparkling pool beckoning you for a refreshing swim, while the surrounding wrought iron fencing adds a touch of elegance and security. Adjacent to the main home, the 1558 SQ FT guest residence, mother in law suite, 2nd full house, offers its own separate entrance, ensuring privacy and convenience. The open floorplan and high ceilings create an inviting and spacious atmosphere. The kitchen showcases an island with a breakfast bar, complemented by modern backsplash and pendant lighting. Primary bedroom with a soaking tub, walk-in shower and large walk-in closet. The guest home is truly a second house, perfect for multigenerational living. It features oversized doors, ADU accessible, fresh paint throughout home and comes with a private fenced yard, patio, and an attached garage. **Main House - 2247 SQ FT / 3 Bedrooms / 2 Bathrooms ** Second House - 1558 SQ FT / 3 Bedrooms / 2 Bathrooms ** Wonderful layouts, and room to expand. Stone wall that follows the driveway, leads to a single family private residence and offers great privacy. Separate electrical meters. Water shared. Individual septic systems, shared drain field. Main house has propane.
- Type:
- Single Family
- Sq.Ft.:
- 2,600
- Status:
- Active
- Beds:
- 4
- Lot size:
- 0.11 Acres
- Year built:
- 2024
- Baths:
- 4.00
- MLS#:
- 3750800
- Subdivision:
- Parmer Ranch
ADDITIONAL INFORMATION
Westin Homes NEW Construction (Haven X, Elevation C) With Breathtaking Rotunda Entry! 4 Bedrooms & 3.5 baths, with informal Dining Room. Chef's Dream Kitchen Includes Tall Upper Kitchen Cabinets & Stainless-Steel Appliances. Primary Suite on First Floor, 3 Bedrooms Upstairs to Accompany the spacious Game room, with Stylish Designer Accents Throughout the Home! Covered Patio attached, 2 Car Garage, Front & Back Sod! Come Visit Your New Home Today!
- Type:
- Single Family
- Sq.Ft.:
- 2,463
- Status:
- Active
- Beds:
- 4
- Lot size:
- 0.11 Acres
- Year built:
- 2024
- Baths:
- 4.00
- MLS#:
- 9719635
- Subdivision:
- Parmer Ranch
ADDITIONAL INFORMATION
Westin Homes NEW Construction (Terrace, Elevation B) With Breathtaking Rotunda Entry! 4 Bedrooms & 3.5 baths, with informal Dining Room. Chef's Dream Kitchen Includes Tall Upper Kitchen Cabinets & Stainless-Steel Appliances. Primary Suite on First Floor, 3 Bedrooms Upstairs to Accompany the spacious Game room, with Stylish Designer Accents Throughout the Home! Covered Patio attached, 2 Car Garage, Front & Back Sod! Come Visit Your New Home Today!
- Type:
- Single Family
- Sq.Ft.:
- 2,600
- Status:
- Active
- Beds:
- 4
- Lot size:
- 0.11 Acres
- Year built:
- 2024
- Baths:
- 4.00
- MLS#:
- 6775002
- Subdivision:
- Parmer Ranch
ADDITIONAL INFORMATION
Westin Homes NEW Construction (Haven X, Elevation AP) With Breathtaking Rotunda Entry! 4 Bedrooms & 3 baths, with informal Dining Room. Chef's Dream Kitchen Includes Tall Upper Kitchen Cabinets & Stainless-Steel Appliances. Primary Suite on First Floor, 3 Bedrooms Upstairs to Accompany the spacious Game room, with Stylish Designer Accents Throughout the Home! Covered Patio attached, 2 Car Garage, Front & Back Sod! Come Visit Your New Home Today!

Listings courtesy of ACTRIS MLS as distributed by MLS GRID, based on information submitted to the MLS GRID as of {{last updated}}.. All data is obtained from various sources and may not have been verified by broker or MLS GRID. Supplied Open House Information is subject to change without notice. All information should be independently reviewed and verified for accuracy. Properties may or may not be listed by the office/agent presenting the information. The Digital Millennium Copyright Act of 1998, 17 U.S.C. § 512 (the “DMCA”) provides recourse for copyright owners who believe that material appearing on the Internet infringes their rights under U.S. copyright law. If you believe in good faith that any content or material made available in connection with our website or services infringes your copyright, you (or your agent) may send us a notice requesting that the content or material be removed, or access to it blocked. Notices must be sent in writing by email to DMCAnotice@MLSGrid.com. The DMCA requires that your notice of alleged copyright infringement include the following information: (1) description of the copyrighted work that is the subject of claimed infringement; (2) description of the alleged infringing content and information sufficient to permit us to locate the content; (3) contact information for you, including your address, telephone number and email address; (4) a statement by you that you have a good faith belief that the content in the manner complained of is not authorized by the copyright owner, or its agent, or by the operation of any law; (5) a statement by you, signed under penalty of perjury, that the information in the notification is accurate and that you have the authority to enforce the copyrights that are claimed to be infringed; and (6) a physical or electronic signature of the copyright owner or a person authorized to act on the copyright owner’s behalf. Failure to include all of the above information may result in the delay of the processing of your complaint.
Georgetown Real Estate
The median home value in Georgetown, TX is $419,000. This is higher than the county median home value of $266,500. The national median home value is $219,700. The average price of homes sold in Georgetown, TX is $419,000. Approximately 69.79% of Georgetown homes are owned, compared to 25.19% rented, while 5.02% are vacant. Georgetown real estate listings include condos, townhomes, and single family homes for sale. Commercial properties are also available. If you see a property you’re interested in, contact a Georgetown real estate agent to arrange a tour today!
Georgetown, Texas has a population of 63,062. Georgetown is less family-centric than the surrounding county with 23.73% of the households containing married families with children. The county average for households married with children is 41.67%.
The median household income in Georgetown, Texas is $67,753. The median household income for the surrounding county is $79,123 compared to the national median of $57,652. The median age of people living in Georgetown is 47.4 years.
Georgetown Weather
The average high temperature in July is 95 degrees, with an average low temperature in January of 35.6 degrees. The average rainfall is approximately 34.9 inches per year, with 0.4 inches of snow per year.
