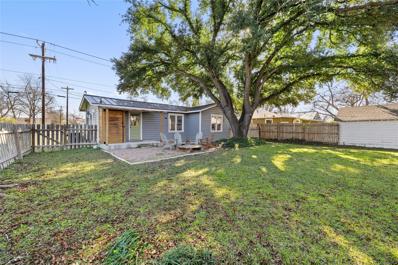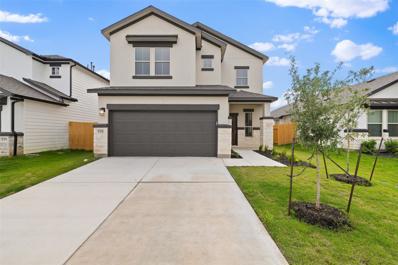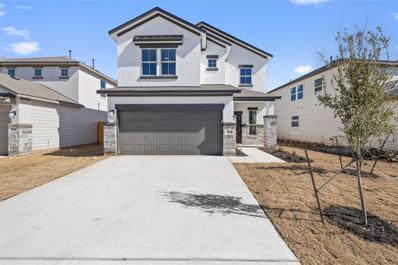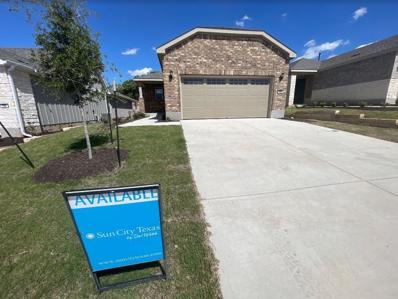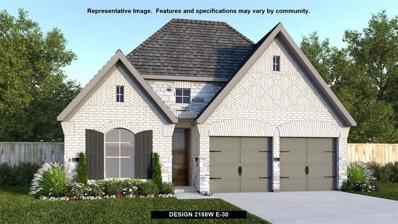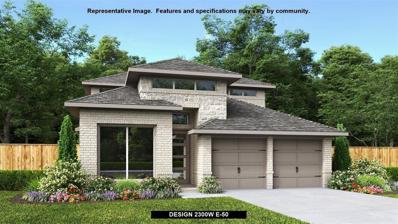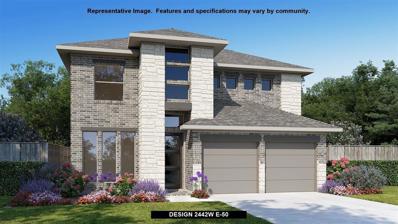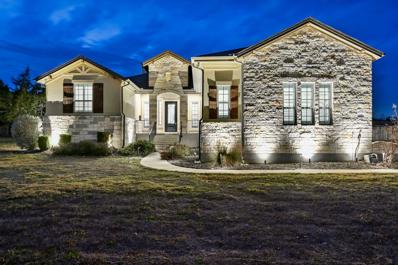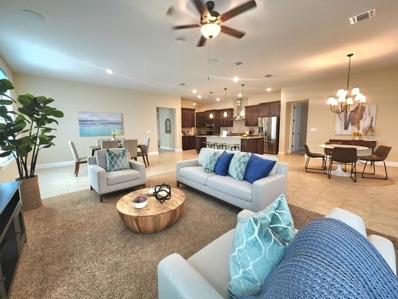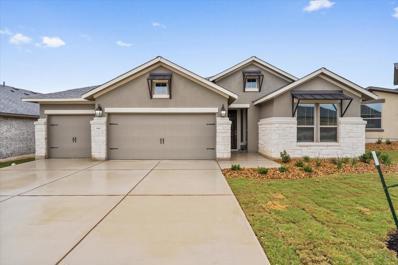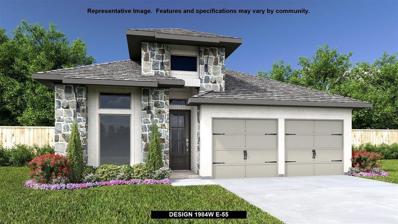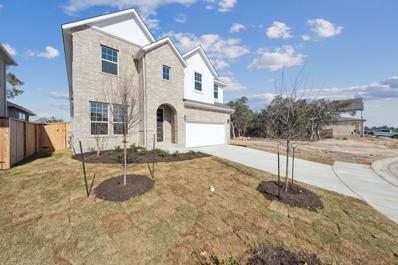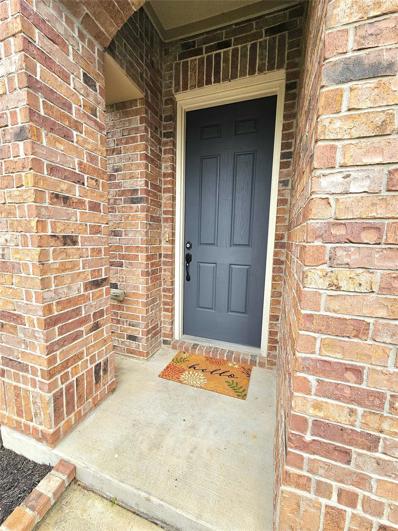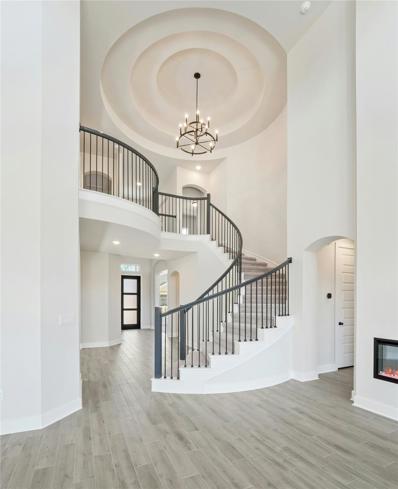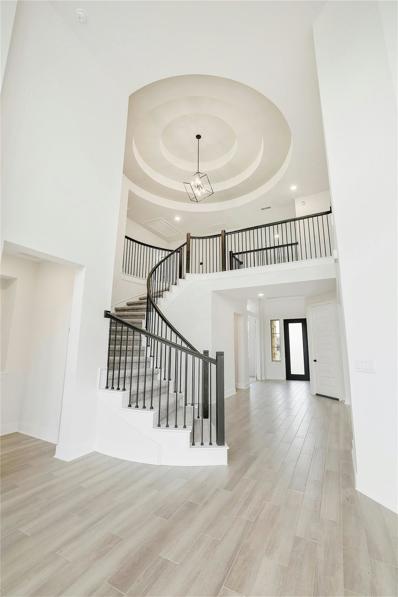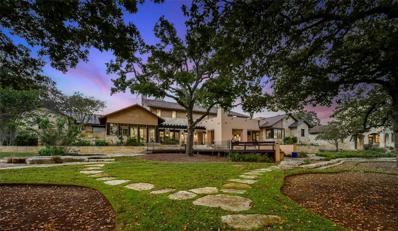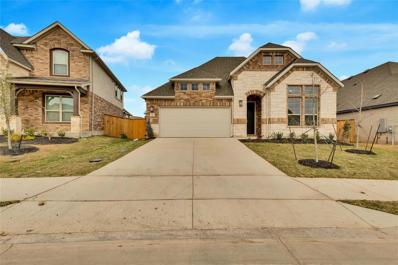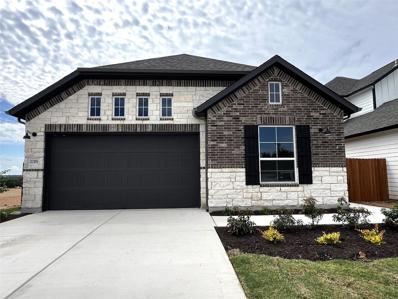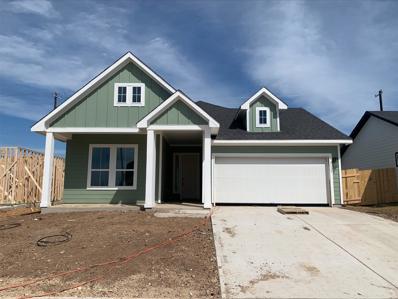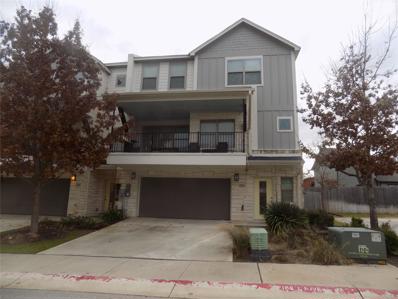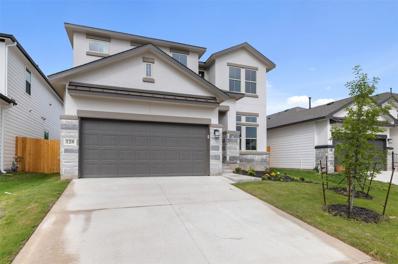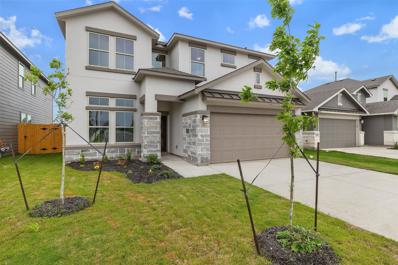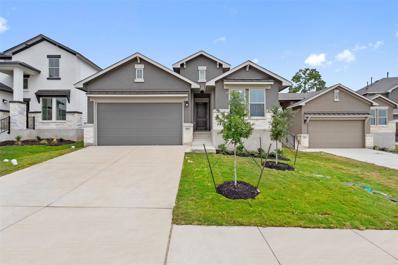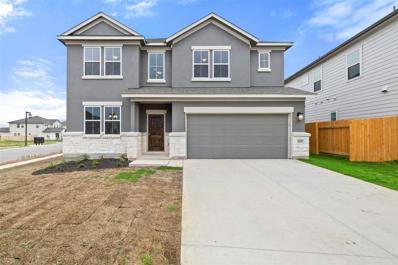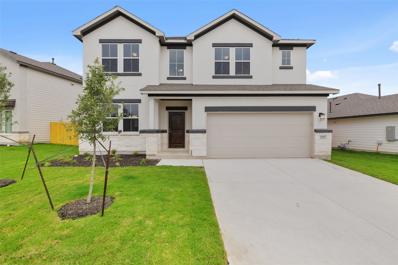Georgetown TX Homes for Sale
- Type:
- Single Family
- Sq.Ft.:
- 742
- Status:
- Active
- Beds:
- 2
- Lot size:
- 0.15 Acres
- Year built:
- 1950
- Baths:
- 1.00
- MLS#:
- 3798839
- Subdivision:
- Cody Add
ADDITIONAL INFORMATION
Updated 1950’s cottage in Old Town Georgetown, 5 blocks from The Most Beautiful Town Square in Texas. 2019 Renovations include: complete kitchen remodel with all new painted cabinets, large quartz island and countertops, designer backsplash, new Stainless appliances, full bathroom remodel, refinished hardwood flooring throughout, tankless water heater, metal roof, covered front porch, Ring doorbell, and electronic keyless lock. Also scoped, replaced and added 2nd clean out to the sewer line from house to city sewer. Large backyard has plenty of room to entertain with beautiful Heritage Oak shade tree, a privacy fence and storage shed. Enjoy all that downtown Georgetown has to offer: restaurants, shopping, wineries, farmers markets, art & music. Southwestern University, San Gabriel River Park are within block as well. Easy access to IH35 & Toll130.
- Type:
- Single Family
- Sq.Ft.:
- 2,154
- Status:
- Active
- Beds:
- 4
- Lot size:
- 0.14 Acres
- Year built:
- 2023
- Baths:
- 4.00
- MLS#:
- 4298300
- Subdivision:
- Morningstar
ADDITIONAL INFORMATION
Call the Saratoga Homes of Austin sales number for showings. This brand new home by Saratoga Homes is in the highly sought-after Master Planned Morningstar Community neighborhood in Georgetown, Texas. This popular floorplan boasts a spacious open-concept design perfect for modern living. The home features upgrades galore, including high-end finishes, gorgeous flooring, front and rear landscaping and irrigation, recessed lighting, and elegant fixtures that create a luxurious and welcoming atmosphere. The Master Planned Morningstar Community offers resort-style living, 1.5 miles of hike and bike trails, a sparkling swimming pool, a community center, and various resident events throughout the year. Whether looking for an active lifestyle or a peaceful retreat, the Master Planned Morningstar Community has something for everyone.
- Type:
- Single Family
- Sq.Ft.:
- 2,154
- Status:
- Active
- Beds:
- 4
- Lot size:
- 0.14 Acres
- Year built:
- 2023
- Baths:
- 4.00
- MLS#:
- 2602979
- Subdivision:
- Morningstar
ADDITIONAL INFORMATION
Call the Saratoga Homes of Austin sales number for showings. This brand new home by Saratoga Homes is in the highly sought-after Master Planned Morningstar Community neighborhood in Georgetown, Texas. This popular floorplan boasts a spacious open-concept design perfect for modern living. The home features upgrades galore, including high-end finishes, gorgeous flooring, front and rear landscaping and irrigation, recessed lighting, and elegant fixtures that create a luxurious and welcoming atmosphere. The Master Planned Morningstar Community offers resort-style living, 1.5 miles of hike and bike trails, a sparkling swimming pool, a community center, and various resident events throughout the year. Whether looking for an active lifestyle or a peaceful retreat, the Master Planned Morningstar Community has something for everyone.
- Type:
- Single Family
- Sq.Ft.:
- 1,229
- Status:
- Active
- Beds:
- 2
- Lot size:
- 0.12 Acres
- Year built:
- 2024
- Baths:
- 2.00
- MLS#:
- 5586361
- Subdivision:
- Sun City Texas
ADDITIONAL INFORMATION
NEW CONSTRUCTION BY DEL WEBB HOMES! Available February 2024! The Alpine kindles conversation with its open kitchen and gathering room, and an open-concept layout that fosters socializing. The spacious single-story layout also gives families ample space to relax and rejuvenate, like a window-lit cafe area, and optional extended covered patio. The generous owner's suite offers a harbor, with a spa-like layout and walk-in closet. Sun City Texas offers eleven new construction home plans, all featuring Inspired Design nuances to fit your lifestyle. This Georgetown active adult community has it all with 3 world-class golf courses, 3 state-of-the-art fitness centers, outdoor sports fields, lakeside amphitheater and 6 resort-style pools. Here, new neighbors soon become lifelong friends.
- Type:
- Single Family
- Sq.Ft.:
- 2,188
- Status:
- Active
- Beds:
- 4
- Lot size:
- 0.12 Acres
- Year built:
- 2024
- Baths:
- 3.00
- MLS#:
- 3314706
- Subdivision:
- Parkside On The River
ADDITIONAL INFORMATION
Extended entry with 12-foot ceiling leads to open kitchen, dining area and family room with 10-foot ceilings throughout. Kitchen features corner walk-in pantry, 5-burner gas cooktop and generous island with built-in seating space. Family room features wall of windows. Primary suite with 10-foot ceiling and wall of windows. Dual vanities, garden tub, separate glass-enclosed shower and large walk-in closet in primary bath. A Hollywood bathroom connects to bedrooms three and four. All bedrooms feature walk-in closets. Covered backyard patio. Mud room off two-car garage.
- Type:
- Single Family
- Sq.Ft.:
- 2,300
- Status:
- Active
- Beds:
- 4
- Lot size:
- 0.01 Acres
- Year built:
- 2024
- Baths:
- 3.00
- MLS#:
- 7810087
- Subdivision:
- Parkside On The River
ADDITIONAL INFORMATION
Entry leads past home office with French doors, kitchen, family room and dining area. Two story family room with 19-foot ceiling and three large windows. Island kitchen with walk-in pantry and 5-burner gas cooktop extends to the dining area. Secluded primary suite with a wall of windows. Primary bathroom offers double door entry, dual vanities, garden tub, separate glass enclosed shower and a generous walk-in closet. Secondary bedroom on first floor. Second floor hosts a large game room, additional bedrooms with walk-in closet and a full bathroom. Covered backyard patio. Utility room and mud room complete this design. Two-car garage.
- Type:
- Single Family
- Sq.Ft.:
- 2,488
- Status:
- Active
- Beds:
- 4
- Lot size:
- 0.13 Acres
- Year built:
- 2024
- Baths:
- 4.00
- MLS#:
- 5240406
- Subdivision:
- Parkside On The River
ADDITIONAL INFORMATION
Home office with French doors set at two-story entry. Two-story family room opens to kitchen and morning area. Kitchen features large walk-in pantry, 5-burner gas cooktop and generous island with built-in seating space. Family room features wall of windows. First-floor primary suite includes bedroom with wall of windows. Dual sinks, garden tub, separate glass-enclosed shower and large walk-in closet in primary bath. Game room and all secondary bedrooms are upstairs. Designated computer area off of the staircase. Extended covered backyard patio. Two-car garage.
$849,900
155 Joshua Dr Georgetown, TX 78633
- Type:
- Single Family
- Sq.Ft.:
- 2,694
- Status:
- Active
- Beds:
- 4
- Lot size:
- 1.03 Acres
- Year built:
- 2016
- Baths:
- 3.00
- MLS#:
- 9356584
- Subdivision:
- Walnut Springs
ADDITIONAL INFORMATION
ENTERTAINING PARADISE! For those who love outdoor and poolside living and entertaining, here is a well-priced opportunity to live on 1+ acre with a 1-story floor plan that flows easily from the indoor kitchen to the outdoor kitchen and all the living areas in between. Work from home? You have the option of 4 bedrooms plus an office (with built-in desk) OR TWO STUDIES if you both work@home! Great open kitchen concept with fresh paint touch-ups and big picture windows to capture the WOW Factor in the backyard. Located just a short drive from Lake Georgetown, this location also feeds desirable schools in GISD. EZ access to 183A and Parmer/Ronald Reagan as well as to Georgetown proper. The stars at night, are big and bright out here where there are no city taxes. Come see (and picture hosting your friends!)
$695,000
100 Anvil Ct Georgetown, TX 78633
- Type:
- Single Family
- Sq.Ft.:
- 2,941
- Status:
- Active
- Beds:
- 3
- Lot size:
- 0.21 Acres
- Year built:
- 2022
- Baths:
- 4.00
- MLS#:
- 8560975
- Subdivision:
- Sun City Nbrhd 76
ADDITIONAL INFORMATION
Start your life in Sun City community now! Popular Renown model ready to move in, multiple upgrades, fenced, all HOAA-required landscaping completed, water softener installed, less than two years old, ready for you to occupy. Enter into a desirable open-concept home with an extended living room with surround-sound, a large kitchen island, and an eat-in breakfast area with a large walk-in pantry. Extras include granite countertops, recessed lights, and Moen faucets throughout the home. The kitchen is equipped with a Kitchen Aide stainless steel gas range, 2 ovens and and built-in microwave. The primary bedroom en suite is spacious with two walk-in closets, a soaker tub and a spacious shower. Two additional bedrooms, both en suite, and a generously sized office flex room with French doors provide space for visitors and for your chosen hobbies. The backyard patio is inviting and quiet, with room in the fenced backyard for you to add features to your desire. Energy efficient features include a 16 Seer Lennox HVAX, dual pane Low-E windows and many more. Be sure and read the upgrade list for additional features. Residents of Sun City, Texas, enjoy a renowned 55+ community that boasting 3 world-class gold courses, 3 state of the art fitness centers, outdoor sports fields, a lakeside amphitheater, and 5 resort-style pools. Residents may join any of more than 50 chartered clubs to pursue a vast range of hobbies and interests. Hiking trails, a dog park, a community garden, farmer’s market are ready for your use.
- Type:
- Single Family
- Sq.Ft.:
- 2,206
- Status:
- Active
- Beds:
- 4
- Lot size:
- 0.16 Acres
- Year built:
- 2023
- Baths:
- 3.00
- MLS#:
- 5652960
- Subdivision:
- Crescent Bluff
ADDITIONAL INFORMATION
MUST SEE! NEW Scott Homes single story with 3 CAR GARAGE on 60’ homesite. Amazing floorplan with 4 Bed/3 Bath and covered Outdoor Living. Gourmet open kitchen w/center island; Stainless Appliances and Contemporary EVRGRN Cabinetry . Gorgeous wood plank floor tile extends thru Family Room. Elegant 8' doors and High Ceilings Thru-out. Luxurious Master Suite features Oversize Shower w/seat; Two vanities; HUGE closet Plus linen. Energy Audit w/HERS certificate. Come and visit all 8 move-in ready homes AVAILABLE on this street!
- Type:
- Single Family
- Sq.Ft.:
- 1,984
- Status:
- Active
- Beds:
- 3
- Lot size:
- 0.13 Acres
- Year built:
- 2024
- Baths:
- 2.00
- MLS#:
- 4352821
- Subdivision:
- Parkside On The River
ADDITIONAL INFORMATION
Home office with French doors set at entry with 11-foot ceiling. Open kitchen offers center island, 5-burner gas cooktop and corner walk-in pantry. Dining area opens to spacious family room with wall of windows. Private primary suite includes bedroom with wall of windows. Dual vanity, corner garden tub, separate glass-enclosed shower and large walk-in closet in primary bath. Abundant closet space and natural light throughout. Covered backyard patio. Mud room off two-car garage
$599,847
320 Millbend Rd Georgetown, TX 78633
- Type:
- Single Family
- Sq.Ft.:
- 2,916
- Status:
- Active
- Beds:
- 5
- Lot size:
- 0.11 Acres
- Year built:
- 2024
- Baths:
- 4.00
- MLS#:
- 2121770
- Subdivision:
- Parmer Ranch Phase 2
ADDITIONAL INFORMATION
Gorgeous Grant plan with features that include: Upgraded Kitchen Appliance Package 8' Doors on First Floor Patio Sliders Utility Door from the Owner's Closet Study Game Room Walk in Pantry Extended Covered Patio All Secondary Bedrooms with Walk in Closets Cul de Sac Lot. Available NOW!
- Type:
- Single Family
- Sq.Ft.:
- 3,316
- Status:
- Active
- Beds:
- 4
- Lot size:
- 0.14 Acres
- Year built:
- 2012
- Baths:
- 3.00
- MLS#:
- 1603015
- Subdivision:
- La Conterra Sec 2
ADDITIONAL INFORMATION
Welcome to this flexible and open floor plan home. On the main level, there is a study/flex as you enter in the front door with double doors for privacy, a formal dining room and a gourmet kitchen featuring dual oven and a large center island with ample storage. Breakfast bar and breakfast nook open to the family room, half bathroom and laundry room. The upper level offers a big open flexible space with many uses - entertainment, game room, media room, office and playroom. Three very spacious secondary bedrooms with double-door closets. Entering to the king-size primary suite is a serene and private escape, complete with a spa-like bathroom that includes a walk-in shower, dual vanities and garden tub. Outdoors offers sprinklers front and back and gutters all around, back covered patio and no backyard neighbors. La Conterra Neighborhood offers a swimming pool, basketball courts and a playground. Gateway College Prep School is minutes away, ACC Round Rock Campus as well as Texas State Heath Center - RR campus and Seton Hospital. Whether you're looking for a home to live in or a savvy investment property, this home presents the ultimate opportunity!
- Type:
- Single Family
- Sq.Ft.:
- 3,482
- Status:
- Active
- Beds:
- 4
- Lot size:
- 0.18 Acres
- Year built:
- 2024
- Baths:
- 4.00
- MLS#:
- 5135246
- Subdivision:
- Parmer Ranch
ADDITIONAL INFORMATION
Westin Homes NEW Construction (Preston III, Elevation DP) Breathtaking Rotunda Entry! With 4 Bedrooms & 3.5 baths, Dining Room and Study. Chef's Dream Kitchen Includes Tall Upper Kitchen Cabinets & Stainless-Steel Appliances. Primary Suite on First Floor, 3 Bedrooms Upstairs to Accompany Both Game & Media Rooms and Stylish Designer Accents Throughout the Home. Covered Patio attached, 2 Car Garage Back & Front Sod! Come Visit Your New Home Today!
- Type:
- Single Family
- Sq.Ft.:
- 3,800
- Status:
- Active
- Beds:
- 5
- Lot size:
- 0.28 Acres
- Year built:
- 2024
- Baths:
- 5.00
- MLS#:
- 6459264
- Subdivision:
- Parmer Ranch
ADDITIONAL INFORMATION
Westin Homes NEW Construction (Carter IX, Elevation F) With Breathtaking Rotunda Entry! 5 Bedrooms & 4.5 baths, with Dining Room & Study. Chef's Dream Kitchen Includes Tall Upper Kitchen Cabinets & Stainless-Steel Appliances. Primary Suite & Guest Suite on First Floor, 3 Bedrooms Upstairs to Accompany Both Game & Media Rooms, with Stylish Designer Accents Throughout the Home! Extended Covered Patio attached, 2 Car Garage, Front & Back Sod! Come Visit Your New Home Today!
- Type:
- Single Family
- Sq.Ft.:
- 6,828
- Status:
- Active
- Beds:
- 5
- Lot size:
- 1.66 Acres
- Year built:
- 2006
- Baths:
- 6.00
- MLS#:
- 3439608
- Subdivision:
- Cimarron Hills Ph 2 Sec 2
ADDITIONAL INFORMATION
Now priced BELOW appraised value - this estate is ready for its new owner!! Designed by the award-winning architect Rick O'Donnell, this Cimarron Hills estate is the epitome of luxury living. Nestled on a 1.66 acre DOUBLE lot backing to the middle fork of the San Gabriel River in the coveted "Estates" section, the property boasts one of the club's most private and serene settings. This Italian-style home effortlessly blends a Mediterranean theme with a hill country flair, and comes complete with TWO casitas, each with their own kitchenette and full baths. Step inside to discover the grandeur of the two-story great room enhanced with floor to ceiling stone, South American mesquite floors, hand-carved wood doors, and imported Italian fixtures. Outside you can enjoy almost 2000 additional square feet of patio spaces, an outdoor kitchen and dining area, wood burning fireplace, all surrounded by lush landscaping and the soothing sounds of outdoor fountains. There is a timeless elegance and a level of craftmanship in this home ideal for those that demand quality finishes and appreciate the pride of ownership that exudes from this updated and estate. Top it off with being in the acclaimed Liberty Hill ISD, a low tax rate of 1.61, and inside the prestigious Jack Nicklaus golf course community with restaurant, spa, pool, fitness center, tennis, pickleball and numerous planned events throughout the year, it will truly feel like you are on a year-round vacation. Impossible to capture all of this home's grandeur with the limited capacity of MLS photos...please visit the link with additional photos, virtual tour and videos. *** BACK ON THE MARKET - buyer was from out of state and relocation timing did not pan out*** House is in immaculate shape...pre-inspected, pre-appraised and ready for its new owner! Welcome Home!
- Type:
- Single Family
- Sq.Ft.:
- 2,500
- Status:
- Active
- Beds:
- 4
- Lot size:
- 0.17 Acres
- Year built:
- 2024
- Baths:
- 3.00
- MLS#:
- 4593257
- Subdivision:
- Riverview
ADDITIONAL INFORMATION
Willow plan with features that include: Bed/ Bath in lieu of Flex/ Powder Gourmet Kitchen with Built in Appliances Window Seat in Owner's Bedroom Mudset Tile in Walk in Owner's Shower Large Covered Patio Large Walk in Pantry. Available February.
- Type:
- Single Family
- Sq.Ft.:
- 1,847
- Status:
- Active
- Beds:
- 3
- Lot size:
- 0.2 Acres
- Year built:
- 2024
- Baths:
- 2.00
- MLS#:
- 2746822
- Subdivision:
- The Heights At San Gabriel
ADDITIONAL INFORMATION
New construction - READY NOW! North facing 3 bedrooms, 2 bathrooms plus a study for your work from home needs. This home features an open and flexible concept main living area with tons of designer upgrades! The hilltop view from the covered patio is the perfect place to relax in the evenings or to enjoy your morning coffee. This one is a must see!
- Type:
- Single Family
- Sq.Ft.:
- 2,358
- Status:
- Active
- Beds:
- 3
- Lot size:
- 0.14 Acres
- Year built:
- 2024
- Baths:
- 3.00
- MLS#:
- 8430558
- Subdivision:
- Highcrest Meadow West
ADDITIONAL INFORMATION
The beautiful McKenna plan is 3 bedrooms, 2.5 baths, with a stunning A-Frame vaulted ceiling and large windows in the Family Room that just draw you in. This plan also features a large Flex Room that can be utilized as a Home Office, Game Room, Play Room, Home Gym, or as an extra TV room. There is also a very convenient door from the Primary Closet to the Utility Room. 8 ft doors throughout, built-in appliances, quartz countertops, grass and sprinkler system front and backyard, water softener loop, and blinds all included. Beautiful luxury vinyl plank floors and upgraded cabinets create an elegant backdrop for your designer touch.
- Type:
- Condo
- Sq.Ft.:
- 1,660
- Status:
- Active
- Beds:
- 3
- Lot size:
- 0.05 Acres
- Year built:
- 2017
- Baths:
- 3.00
- MLS#:
- 5235936
- Subdivision:
- Grove At Georgetown
ADDITIONAL INFORMATION
VERY CLEAN HOME ON CORNER LOT FENCED IN BACK YARD OVER SIZED GARAGE . THREE BEDROOMS TWO & A HALF BATHROOMS. GREAT KITCHEN EVERY THING AT YOUR FINGER TIPS , GRANITE COUNTER TOPS & APPLIANCES. LARGE ISLAND BETWEEN KITCHEN & LIVING ROOM & A FORMAL DINING AREA TOO. A BALCONY TO ENJOY THOSE SUNNY DAYS & A COVERED BACK PORCH FOR PRIVACY! EXCELLENT LOCATION A BLOCK TO SCHOOLS, 5 MINUTES TO THE LAKE. GRAB YOUR PURSE YOUR SECONDS TO DOWN TOWN. YOU CAN ENJOY A LOCK & LEAVE HOME also.
- Type:
- Single Family
- Sq.Ft.:
- 2,424
- Status:
- Active
- Beds:
- 4
- Lot size:
- 0.14 Acres
- Year built:
- 2023
- Baths:
- 4.00
- MLS#:
- 1173591
- Subdivision:
- Morningstar
ADDITIONAL INFORMATION
Call the Saratoga Homes of Austin sales number for showings. This brand new home by Saratoga Homes is in the highly sought-after Master Planned Morningstar Community neighborhood in Georgetown, Texas. This popular floorplan boasts a spacious open-concept design perfect for modern living. The home features upgrades galore, including high-end finishes, gorgeous flooring, front and rear landscaping and irrigation, recessed lighting, and elegant fixtures that create a luxurious and welcoming atmosphere. The Master Planned Morningstar Community offers resort-style living, 1.5 miles of hike and bike trails, a sparkling swimming pool, a community center, and various resident events throughout the year. Whether looking for an active lifestyle or a peaceful retreat, the Master Planned Morningstar Community has something for everyone.
- Type:
- Single Family
- Sq.Ft.:
- 2,424
- Status:
- Active
- Beds:
- 4
- Lot size:
- 0.14 Acres
- Year built:
- 2023
- Baths:
- 4.00
- MLS#:
- 6089476
- Subdivision:
- Morningstar
ADDITIONAL INFORMATION
Call the Saratoga Homes of Austin sales number for showings. This brand new home by Saratoga Homes is in the highly sought-after Master Planned Morningstar Community neighborhood in Georgetown, Texas. This popular floorplan boasts a spacious open-concept design perfect for modern living. The home features upgrades galore, including high-end finishes, gorgeous flooring, front and rear landscaping and irrigation, recessed lighting, and elegant fixtures that create a luxurious and welcoming atmosphere. The Master Planned Morningstar Community offers resort-style living, 1.5 miles of hike and bike trails, a sparkling swimming pool, a community center, and various resident events throughout the year. Whether looking for an active lifestyle or a peaceful retreat, the Master Planned Morningstar Community has something for everyone.
$434,950
208 Greenway Dr Georgetown, TX 78628
- Type:
- Single Family
- Sq.Ft.:
- 2,015
- Status:
- Active
- Beds:
- 4
- Year built:
- 2023
- Baths:
- 3.00
- MLS#:
- 2783703
- Subdivision:
- Morningstar
ADDITIONAL INFORMATION
Call the Saratoga Homes of Austin sales number for showings. This brand new home by Saratoga Homes is in the highly sought-after Master Planned Morningstar Community neighborhood in Georgetown, Texas. This popular floorplan boasts a spacious open-concept design perfect for modern living. The home features upgrades galore, including high-end finishes, gorgeous flooring, front and rear landscaping and irrigation, recessed lighting, and elegant fixtures that create a luxurious and welcoming atmosphere. The Master Planned Morningstar Community offers resort-style living, 1.5 miles of hike and bike trails, a sparkling swimming pool, a community center, and various resident events throughout the year. Whether looking for an active lifestyle or a peaceful retreat, the Master Planned Morningstar Community has something for everyone.
- Type:
- Single Family
- Sq.Ft.:
- 2,940
- Status:
- Active
- Beds:
- 5
- Lot size:
- 0.14 Acres
- Year built:
- 2023
- Baths:
- 4.00
- MLS#:
- 5216851
- Subdivision:
- Morningstar
ADDITIONAL INFORMATION
Call the Saratoga Homes of Austin sales number for showings. This brand new home by Saratoga Homes is in the highly sought-after Master Planned Morningstar Community neighborhood in Georgetown, Texas. This popular floorplan boasts a spacious open-concept design perfect for modern living. The home features upgrades galore, including high-end finishes, gorgeous flooring, front and rear landscaping and irrigation, recessed lighting, and elegant fixtures that create a luxurious and welcoming atmosphere. The Master Planned Morningstar Community offers resort-style living, 1.5 miles of hike and bike trails, a sparkling swimming pool, a community center, and various resident events throughout the year. Whether looking for an active lifestyle or a peaceful retreat, the Master Planned Morningstar Community has something for everyone.
- Type:
- Single Family
- Sq.Ft.:
- 2,940
- Status:
- Active
- Beds:
- 5
- Lot size:
- 0.14 Acres
- Year built:
- 2023
- Baths:
- 4.00
- MLS#:
- 3722976
- Subdivision:
- Morningstar
ADDITIONAL INFORMATION
Call the Saratoga Homes of Austin sales number for showings. This brand new home by Saratoga Homes is in the highly sought-after Master Planned Morningstar Community neighborhood in Georgetown, Texas. This popular floorplan boasts a spacious open-concept design perfect for modern living. The home features upgrades galore, including high-end finishes, gorgeous flooring, front and rear landscaping and irrigation, recessed lighting, and elegant fixtures that create a luxurious and welcoming atmosphere. The Master Planned Morningstar Community offers resort-style living, 1.5 miles of hike and bike trails, a sparkling swimming pool, a community center, and various resident events throughout the year. Whether looking for an active lifestyle or a peaceful retreat, the Master Planned Morningstar Community has something for everyone.

Listings courtesy of ACTRIS MLS as distributed by MLS GRID, based on information submitted to the MLS GRID as of {{last updated}}.. All data is obtained from various sources and may not have been verified by broker or MLS GRID. Supplied Open House Information is subject to change without notice. All information should be independently reviewed and verified for accuracy. Properties may or may not be listed by the office/agent presenting the information. The Digital Millennium Copyright Act of 1998, 17 U.S.C. § 512 (the “DMCA”) provides recourse for copyright owners who believe that material appearing on the Internet infringes their rights under U.S. copyright law. If you believe in good faith that any content or material made available in connection with our website or services infringes your copyright, you (or your agent) may send us a notice requesting that the content or material be removed, or access to it blocked. Notices must be sent in writing by email to DMCAnotice@MLSGrid.com. The DMCA requires that your notice of alleged copyright infringement include the following information: (1) description of the copyrighted work that is the subject of claimed infringement; (2) description of the alleged infringing content and information sufficient to permit us to locate the content; (3) contact information for you, including your address, telephone number and email address; (4) a statement by you that you have a good faith belief that the content in the manner complained of is not authorized by the copyright owner, or its agent, or by the operation of any law; (5) a statement by you, signed under penalty of perjury, that the information in the notification is accurate and that you have the authority to enforce the copyrights that are claimed to be infringed; and (6) a physical or electronic signature of the copyright owner or a person authorized to act on the copyright owner’s behalf. Failure to include all of the above information may result in the delay of the processing of your complaint.
Georgetown Real Estate
The median home value in Georgetown, TX is $417,000. This is higher than the county median home value of $266,500. The national median home value is $219,700. The average price of homes sold in Georgetown, TX is $417,000. Approximately 69.79% of Georgetown homes are owned, compared to 25.19% rented, while 5.02% are vacant. Georgetown real estate listings include condos, townhomes, and single family homes for sale. Commercial properties are also available. If you see a property you’re interested in, contact a Georgetown real estate agent to arrange a tour today!
Georgetown, Texas has a population of 63,062. Georgetown is less family-centric than the surrounding county with 23.73% of the households containing married families with children. The county average for households married with children is 41.67%.
The median household income in Georgetown, Texas is $67,753. The median household income for the surrounding county is $79,123 compared to the national median of $57,652. The median age of people living in Georgetown is 47.4 years.
Georgetown Weather
The average high temperature in July is 95 degrees, with an average low temperature in January of 35.6 degrees. The average rainfall is approximately 34.9 inches per year, with 0.4 inches of snow per year.
