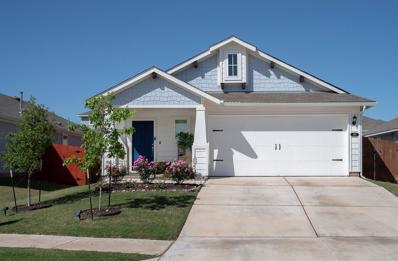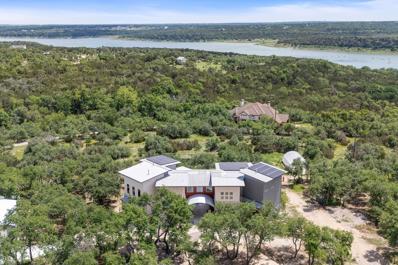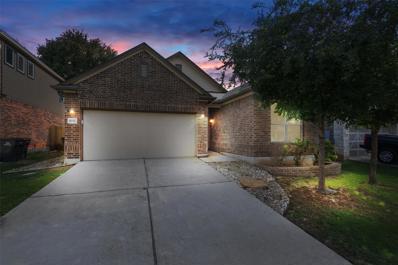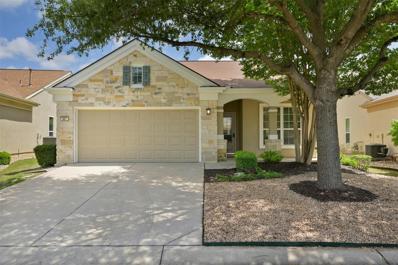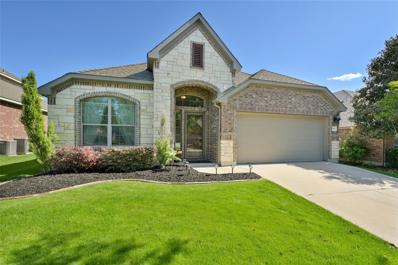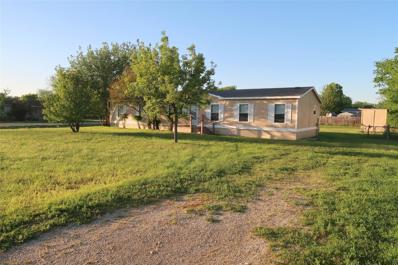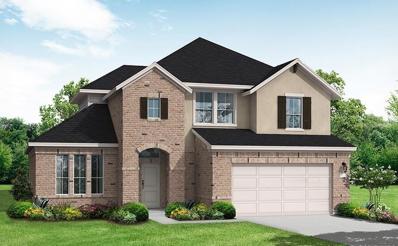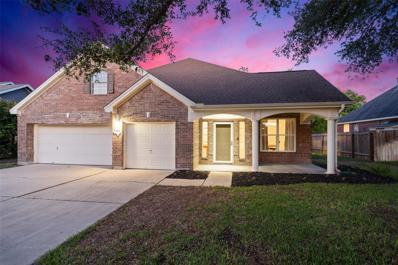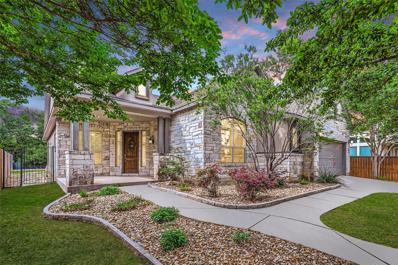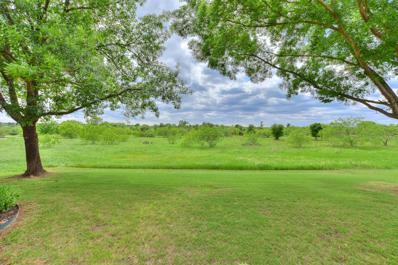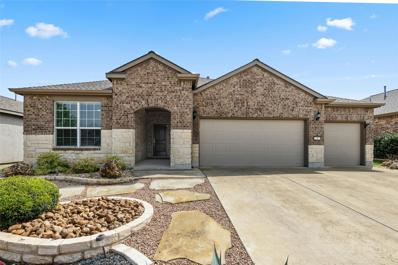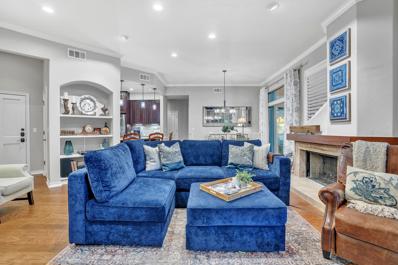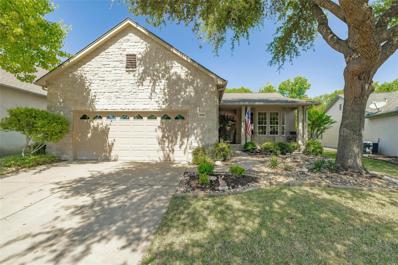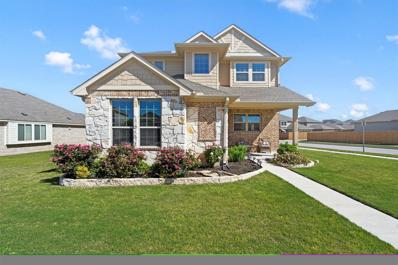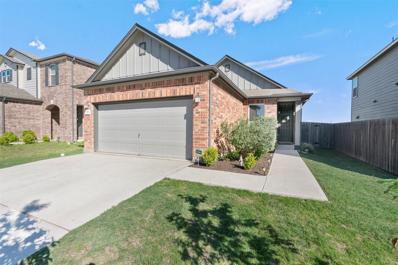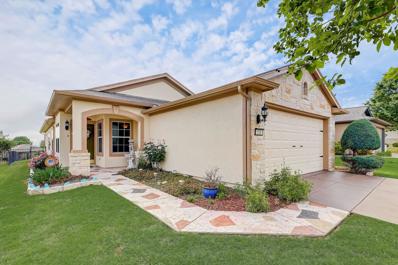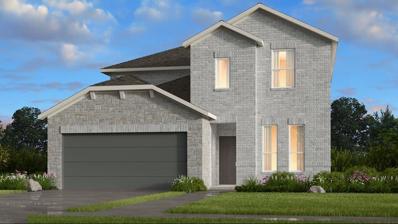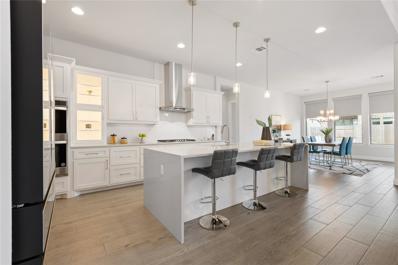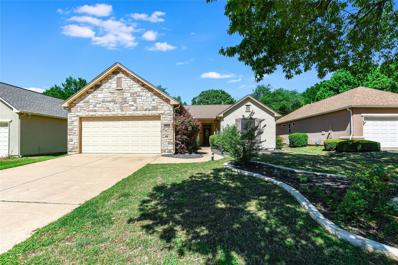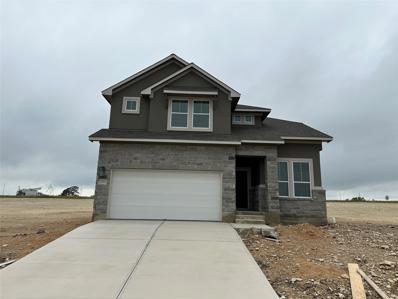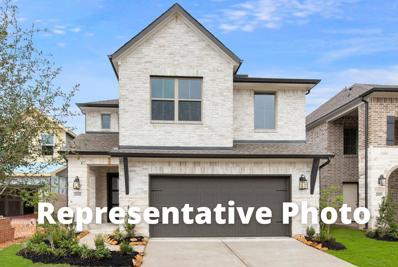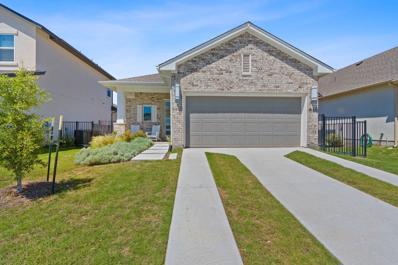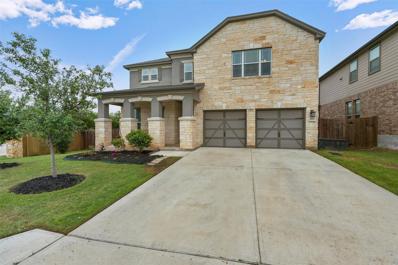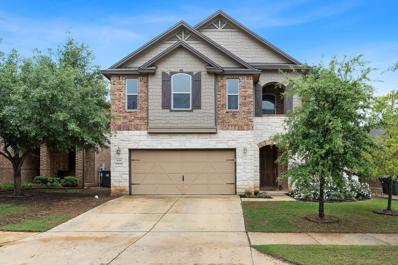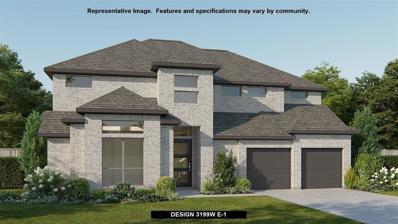Georgetown TX Homes for Sale
$374,990
129 Crescent St Georgetown, TX 78626
- Type:
- Single Family
- Sq.Ft.:
- 1,509
- Status:
- Active
- Beds:
- 3
- Lot size:
- 0.13 Acres
- Year built:
- 2022
- Baths:
- 2.00
- MLS#:
- 6730564
- Subdivision:
- Arrowpoint
ADDITIONAL INFORMATION
Welcome home to one of the cutest and move-in ready homes! This charming home offers so much! It offers easy access to 130 and I-35. It is close the the Round Rock outlet malls and very close to downtown Georgetown as well as just down the street from a school! The open plan is perfect for entertaining with an soaring ceilings, upgrading flooring and 2 porches! Your friends with love the come to visit you and enjoy this elegant home with stunning finishes! The large master offers a bay window and a massive walk-in shower! Don't let this one slip thru your finger!....Please be aware that the drapes are excluded.
$1,450,000
1520 County Road 262 Georgetown, TX 78633
- Type:
- Single Family
- Sq.Ft.:
- 3,343
- Status:
- Active
- Beds:
- 4
- Lot size:
- 4.43 Acres
- Year built:
- 2018
- Baths:
- 4.00
- MLS#:
- 2922012
- Subdivision:
- Lake Georgetown Estates
ADDITIONAL INFORMATION
This is your opportunity to own a custom, self-sufficient Texas home that seamlessly blends luxury and sustainability. Owned by a former writer and entrepreneur, this custom home welcomes incredible inspiration with Hill Country Lake Georgetown views from every window! Powered by a state-of-the-art solar system (29kW), the rooftop features high-efficiency solar panels with micro inverters, paired with an additional ground-mounted solar field for extra energy production. A robust off-grid emergency battery backup system (46kWh) was added to ensure an uninterrupted power supply. The property also includes a multi-purpose 30x35 shop/RV garage with a 14-foot tall door, fully wired 100A panel with RV plugs, and 360A service upgrade. The garage is well-insulated with spray foam, mini-split AC/heaters, and an unfinished 5x10 bathroom. A rainwater catchment system with a 30,000-gallon capacity is plumbed directly into the house, as a backup water supply. The property also boasts a refreshing copper ion (chlorine-free) low maintenance pool, an expanded deck with cable railing, and 4.43 acres of HOA free land (inside the ETJ) enclosed by premium metal fencing inside a privately gated entrance. Other features include 2 (50A) EV car charging plugs, instant hot water heater, 500 gallon propane tank, whole home water filtration system, new septic pump, greenhouse, and mini-splits for climate control in the attached garage spaces. Russell Park on Lake Georgetown features a man made beach at the end of the street! Enjoy lake access from your backyard utilizing the walking path easement by the Army Corps of Engineers. This nature loop connects over 26 miles of hiking/biking from your backyard. This home offers the perfect blend of luxury and sustainability, making it an exceptional choice for those seeking a secluded off-grid living experience. This modern home has a county vibe with city amenities nearby. Move into your dream house today!
- Type:
- Single Family
- Sq.Ft.:
- 1,737
- Status:
- Active
- Beds:
- 3
- Lot size:
- 0.15 Acres
- Year built:
- 2015
- Baths:
- 2.00
- MLS#:
- 2570380
- Subdivision:
- Creekside/georgetown Village Ph 1
ADDITIONAL INFORMATION
This stunning home is located in the highly desirable Georgetown Village offers a sought-after combination of features. Situated on a spacious lot with a large backyard, which is shaded by a covered patio and beautiful, mature oak trees. Whether you're hosting gatherings or simply relaxing outdoors, this shaded oasis offers a perfect retreat. Privacy and tranquility are key in this home, with the owner's bedroom discreetly tucked away at the back of the house. This layout ensures that you can enjoy peace and quiet whenever you desire. Throughout the house, you'll find hardwood and tile flooring, which not only add elegance but also offer durability and easy maintenance. The secondary bedrooms, feature carpeting, providing a comfortable feel. The open concept design flows seamlessly into the dining area and functional kitchen area. The granite countertops in the kitchen add a touch of luxury and sophistication, while the gas range offers precise and efficient cooking options for culinary enthusiasts. Another standout feature of this property is that it does not have any HOA fees, providing you with more flexibility and freedom. Despite its many remarkable features, the property enjoys one of the lowest tax rates in Georgetown. With its appealing qualities and low tax rate, it presents an excellent opportunity for homeownership in this desirable area. Welcome Home!
$375,000
402 Summer Rd Georgetown, TX 78633
- Type:
- Single Family
- Sq.Ft.:
- 1,597
- Status:
- Active
- Beds:
- 3
- Lot size:
- 0.15 Acres
- Year built:
- 2006
- Baths:
- 2.00
- MLS#:
- 2055032
- Subdivision:
- Sun City Georgetown Neighborhood 25 Pud
ADDITIONAL INFORMATION
A Sun City Stunner! Completely remodeled - new paint, flooring, appliances, cabinets & counters. Abundant natural light and lots of recessed lighting. Custom master shower with bench, frameless glass and niche. This home is part of the Landscape program - see details in photos - HOA maintains all landscaping - truly a lock & leave experience ($140/mo). Home backs to a greenbelt area - no backyard neighbors. Roof replaced in 2020, HVAC & HWH in 2021, garage door in 2024. You won't find another one like 402 Summer!
$425,000
907 Madrone Dr Georgetown, TX 78628
- Type:
- Single Family
- Sq.Ft.:
- 2,049
- Status:
- Active
- Beds:
- 3
- Lot size:
- 0.17 Acres
- Year built:
- 2011
- Baths:
- 2.00
- MLS#:
- 9075978
- Subdivision:
- Georgetown Village
ADDITIONAL INFORMATION
Gorgeous well-maintained Georgetown Village home welcomes with elegant elevation and stunning curb appeal, with large fenced backyard, no direct neighbors behind. Minutes to Lake Georgetown, H-E-B, golf, and miles of Georgetown trails, you'll find everything you need convenient and easy. Downtown Georgetown with it's bustling entertainment and events throughout the year is just a short drive, or uber, away. Stepping into the entrance, you'll notice the care that has gone into keeping this home pristine. The work-from-home or family manager will appreciate the office space available either at the front of the house behind the French doors or tucked away next to the primary bedroom. Outside you'll enjoy comfortable afternoons under the porch and cooler evenings in the spacious yard with loved ones. No back neighbors makes the yard feel even bigger and more private. Retreat to the primary suite and soak in the tub for a while. Secondary bedrooms share a bathroom and their own hallway for added privacy. Georgetown Villiage is one of the most sought-after communities in Georgetown, known for its tree-lined streets with sidewalks and pocket parks throughout, and a City pool in the neighborhood.
- Type:
- Mobile Home
- Sq.Ft.:
- 1,792
- Status:
- Active
- Beds:
- 4
- Lot size:
- 0.42 Acres
- Year built:
- 1995
- Baths:
- 2.00
- MLS#:
- 2231408
- Subdivision:
- Jonah Estates
ADDITIONAL INFORMATION
If you are looking for a home with four bedrooms and a large lot in a convenient location in Georgetown, look no further! This spacious mobile home and lot is located in a community that is convenient to Toll 130 and a short drive to Georgetown's lovely town square. This property's .42 acre corner lot has mature trees and no HOA! This open concept home is approximately 1792 square feet, and includes four bedrooms and two full baths. The primary bedroom has a large walk-in closet and a spacious bathroom that features a soaking tub, a stand-up shower, and his and her sinks. The living areas flow nicely and have abundant natural light. The living room has a wood-burning rock fireplace. The kitchen has lots of cabinets and an eat-in counter near the sink. The mud room has space for a washing machine, dryer, and an additional refrigerator or freezer. This home was built in 1995 and has recently updated sinks, toilets, light fixtures, blinds, door, flooring, paint, and appliances.
- Type:
- Single Family
- Sq.Ft.:
- 3,237
- Status:
- Active
- Beds:
- 4
- Lot size:
- 0.21 Acres
- Year built:
- 2024
- Baths:
- 4.00
- MLS#:
- 8973043
- Subdivision:
- Parkside On The River
ADDITIONAL INFORMATION
Located in Georgetown's highly sought after Parkside on the River community, this home perfectly blends beauty and flexibility. Towering ceilings, 8-foot doors, elegant metal stair railing and an upstairs open-to-below concept show off this impressive Brookshire design. Interior finishing's shine from the mahogany front door that opens to RevWood flooring through to the gourmet kitchen which boasts quartz countertops and plenty of room for gathering. The downstairs guest bedroom is conveniently located off the foyer and opens to a full bath which makes for a perfect generational suite. The primary bedroom provides ample space and an oversized bathroom which features a mudset shower and a wardrobe closet with direct access to the utility room. Entertaining will be a pleasure with your added media room off of the upstairs game room. Exterior features include brick masonry around all sides of the home, convenient front porch, large covered rear patio, pre-wiring for a car charger, pre-plumbing for a water softener and full landscaping package with sprinklers. Don’t miss your chance to tour this incredible home!
- Type:
- Single Family
- Sq.Ft.:
- 2,370
- Status:
- Active
- Beds:
- 3
- Lot size:
- 0.2 Acres
- Year built:
- 1995
- Baths:
- 2.00
- MLS#:
- 2937071
- Subdivision:
- Stonehedge Sec 02
ADDITIONAL INFORMATION
This Georgetown stunner is the epitome of pride of ownership. Exceptionally maintained and updated, this home is situated on a spacious lot in a cul-de-sac with endless curb appeal. This one-story features three bedrooms, two full baths, a true office, and plenty of room for entertaining. The kitchen was recently renovated with all-new cabinetry and quartz countertops. High ceilings, tons of natural light, and an open floor plan are just a few highlights! The primary bedroom is a generous size, allowing for an office, seating area, or craft area. The primary bathroom includes a walk-in closet with custom organization, a walk-in shower, and a soaking tub. The backyard is fenced with room to add your own touch! Enjoy the perks of the well-established Stonehedge neighborhood which includes a pool and playground. Located just minutes from Historic Georgetown Square, where you’ll find shops, restaurants, and entertainment. Easy access to IH 35 or the 130 Toll Road.
$525,000
229 Cortona Ln Georgetown, TX 78628
- Type:
- Single Family
- Sq.Ft.:
- 2,398
- Status:
- Active
- Beds:
- 4
- Lot size:
- 0.18 Acres
- Year built:
- 2015
- Baths:
- 3.00
- MLS#:
- 8159059
- Subdivision:
- Rancho Sienna
ADDITIONAL INFORMATION
This Wonderful Chesmar Built Home was completed in 2015 and it is full of exceptional finishes. RARE PRIVATE LOT - no neighbor behind. Towering Oaks/green space abound! Ideal location w/in the Rancho Sienna community (see map view) - Easy walk to both Rancho Sienna Elementary and the pool/gym (end of the street). Light, bright and spacious one story with a contemporary farmhouse vibe. This home has neutral designer paint/neutral wood cabinetry for maximum design flexibility. The open plan is ideal for entertaining. The kitchen has a massive island that easily seats 6 and it overlooks the living area! Gorgeous granite, tons of counter space/cabinet storage & under cabinet lighting make this space special. The dining area is large enough for a long dining table and has a wall of windows. A separate office/flex space w/ french doors is located off the spacious front foyer and overlooks the deep covered front porch. Four bedrooms are divided into three "wings" for maximum privacy. One ultra-private bedroom and full bathroom w/ a walk-in shower are at the front of the home. Two secondary bedrooms and a full bathroom with tub/shower combo are in a hallway located off the living room. The large primary bedroom is located at the back of the home with views of the green space! The two outdoor living spaces include deep covered porches. There is a gas fireplace on the back porch with a beautiful view of the oaks. A gas stub was added to the back porch for a future outdoor kitchen. The landscaping package was upgraded and the front of the home has superb curb appeal. Rancho Sienna has resort style amenities including resort pool, splash pad, basketball court, parks and more. This neighborhood is centrally located between Georgetown, Leander, and Cedar Park...shopping and retail opportunities abound. Easy access to Austin. Brand New HEB at Hwy 29/Ronald Reagan. Closest lake access w/ boat ramp is Cedar Breaks - approx 11 miles. SEE WWW.MYRANCHOSIENNA.COM FOR COMMUNITY INFO!
$419,500
107 Yosemite Rd Georgetown, TX 78633
- Type:
- Single Family
- Sq.Ft.:
- 1,672
- Status:
- Active
- Beds:
- 3
- Lot size:
- 0.18 Acres
- Year built:
- 2005
- Baths:
- 2.00
- MLS#:
- 2767177
- Subdivision:
- Sun City Georgetown Neighborhood 26 Pud
ADDITIONAL INFORMATION
Incredible views of a huge Texas natural area dotted with native trees fill the plentiful rear windows of this Sun City Texas Cambridge, near myriad activities of the Village Center and Woodshop. After greetings from a Front Sitting Porch, a wide Foyer welcomes you inside. There, crown molding and trim molding define the space, ideal for art, or collectibles. Off the Foyer resides a Study/Bedroom as well as a Guest Bedroom adjacent to a full Guest Bath, where a high transom widow provides rich natural lighting. Nearby, the Laundry leads to the Extended Two-Car Garage. Meanwhile, a trio of windows in the Great Room reveal the exceptional view, repeated in the nearby Dining and Four Seasons Room, where a large picture window replaces the builder originals and full-view glass doors open onto a Patio with a retractable awning. The abundant windows make the Four Seasons Room feel as though you are in the outdoors. A fun Open Kitchen with stainless steel appliances is designed in a perfect "work triangle" ideal for baking, or just simple daily tasks. Herb windows add natural lighting at the wrap around counters, while a Pantry Closet will stow the goodies. High transom windows also define the Dining Area, off the Great Room. At the rear of the home, yet another trio of windows grace the Primary Bedroom, quietly-separated from the Two Guest Bedrooms. A gorgeous Walk-In Shower upgrades the Primary Bath, which also features dual vanities and a generous Walk-in Closet.
$470,000
7 Acacia Way Georgetown, TX 78633
- Type:
- Single Family
- Sq.Ft.:
- 1,845
- Status:
- Active
- Beds:
- 2
- Lot size:
- 0.17 Acres
- Year built:
- 2016
- Baths:
- 2.00
- MLS#:
- 5075482
- Subdivision:
- Sun City Georgetown
ADDITIONAL INFORMATION
Step inside this spacious Abbeyville and you'll be greeted by the warmth of wood floors throughout the living spaces, while the bedrooms offer plush carpeting for added comfort. A French door entry office provides a quiet and professional work space. Quartz countertops in the bathrooms, adding a touch of elegance to your daily routine. In the kitchen, you'll find granite counters, a walk-in pantry, built-in appliances, and a raised dishwasher, making meal prep a breeze. Main bedroom is complete with a tray ceiling and a stunning main bath featuring a walk-in shower with a river stone floor. PLUS... a sunroom offers a cozy spot to relax with a book or enjoy your morning coffee, while the screened back patio is ideal for al fresco dining or entertaining guests! This home also offers a fully fenced back yard AND boasts a 3-car garage, perfect for storing a golf cart, vehicles and outdoor gear. All this and a Sun City location just a short walk or golf cart ride away to Baylor Scott & White, Walgreen's and more!
- Type:
- Condo
- Sq.Ft.:
- 1,288
- Status:
- Active
- Beds:
- 2
- Lot size:
- 0.06 Acres
- Year built:
- 2003
- Baths:
- 2.00
- MLS#:
- 9340091
- Subdivision:
- Village Park Condo Amd
ADDITIONAL INFORMATION
Welcome to this lovely and well appointed condo situated in the heart of Georgetown with quick access to the San Gabriel River, downtown, and a few of the major greater Austin thoroughfares. The condo itself has seen a tremendous amount of care and remodeling within the past few years including new custom cabinetry, countertops, wood flooring, HVAC system, interior paint, and plantation shutters. All of which were designed with a timeless taste to last you for years to come. Upon entry, the space feels open, spacious, and inviting. Elegance is felt throughout. The layout is modern and highly functional for all types of lifestyles. The wrap around back patio is equally inviting and relaxing and also works as a very convenient second entrance/exit into and from the home. Don't miss your opportunity for peace and serenity. Schedule your appointment to view this oasis today!
- Type:
- Single Family
- Sq.Ft.:
- 1,593
- Status:
- Active
- Beds:
- 2
- Lot size:
- 0.25 Acres
- Year built:
- 1998
- Baths:
- 2.00
- MLS#:
- 1036342
- Subdivision:
- Sun City Georgetown Neighborhood 12a Ph 02 Pu
ADDITIONAL INFORMATION
Welcome home to this charming Cypress floor plan by Del Webb nestled in a serene Sun City setting with a private park feel backyard! Step onto the screened back patio and enjoy the peacefulness of your oversize back yard, complete with a redwood trellis-covered patio, offering plenty of seating options for outdoor gatherings. Inside, you'll find wood floors throughout the living room and office, adding warmth and elegance. The main bedroom boasts a bay window, hardwood floors, and crown molding. Relax and unwind by the living room gas log fireplace, perfect for rare Texas chilly evenings. The kitchen features stainless steel appliances, including a 2023 installed Samsung dishwasher and gas range oven. Take advantage of the custom wine rack cabinet and bay window breakfast area, ideal for enjoying your morning coffee. Energy saving solar screens on multiple windows. 2023 Water Heater, 2020 Roof, 2012 HVAC.
- Type:
- Single Family
- Sq.Ft.:
- 2,067
- Status:
- Active
- Beds:
- 4
- Lot size:
- 0.18 Acres
- Year built:
- 2020
- Baths:
- 3.00
- MLS#:
- 7959367
- Subdivision:
- Saddlecreek
ADDITIONAL INFORMATION
Why wait on a new build when you can have this move-in ready home? Welcome to 8200 Daisy Cutter where comfort meets style. Situated in a fantastic neighborhood and on a corner lot, this property offers a plethora of amenities to enhance your lifestyle. This spacious 4-bedroom home also offers ample space for comfortable living and entertaining. The open floor plan and abundance of natural light make this home feel open and airy. For added convenience and privacy there is a bedroom and full bathroom positioned on the main floor perfect for visiting guests. The kitchen is home to stainless steel appliances, a sleek backsplash, and a convenient kitchen island for meal preparation, and over overlooks the spacious living room. Upstairs are the two additional bedrooms, and the primary suite where you can take advantage of a walk-in shower, dual vanity, walk-in closet, and French doors. Step outside to the backyard oasis featuring an extended patio, ideal for hosting Sunday barbecues, and enjoying the Texas weather. If that wasn’t enough the Saddle Creek HOA offers great amenities. A pool, a clubhouse with a gym, a park, and a disc golf course. Plus you are conveniently located to all that Georgetown has to offer. This home has been meticulously maintained and is practically like new, offering move-in-ready convenience for its lucky new owners. Don’t wait and schedule your showing today to see all it has to offer.
- Type:
- Single Family
- Sq.Ft.:
- 1,423
- Status:
- Active
- Beds:
- 3
- Lot size:
- 0.12 Acres
- Year built:
- 2021
- Baths:
- 2.00
- MLS#:
- 4747072
- Subdivision:
- Mourning Dove
ADDITIONAL INFORMATION
Indulge in the ideal balance of comfort and accessibility with this well-crafted 2021 home, located in a peaceful enclave just beyond an established neighborhood (no through traffic!). Inside, discover a blend of clean design and contemporary appeal. The space marries comfort and convenience across the three bedrooms, two bathrooms and a bonus room adaptable as a fourth bed, office or den—a versatile layout tailored to your lifestyle needs. Step outdoors to your own personal retreat—a private yard perfect for unwinding or hosting gatherings under the open sky. The backyard faces a field owned by Community Montessori school – meaning no neighbors directly behind the home. Need an afternoon or night out? Take advantage of the privacy this home affords without sacrificing proximity: Georgetown Square beckons less than two miles away with its array of dining, shopping, and entertainment options, while easy access to I-35 and SH-130 ensures seamless connectivity to Wolf Ranch shopping, Austin and beyond. Don't miss the chance to see this home. Contact us for more details, to arrange a tour or learn more about the neighborhood and city.
- Type:
- Single Family
- Sq.Ft.:
- 1,467
- Status:
- Active
- Beds:
- 2
- Lot size:
- 0.13 Acres
- Year built:
- 2010
- Baths:
- 2.00
- MLS#:
- 3025597
- Subdivision:
- Sun City Georgetown Neighborhood 40 Pud
ADDITIONAL INFORMATION
Nestled within the picturesque Hill Country in the Sun City community of historic Georgetown, this charming 2-bed, 2-bath home offers a spacious layout and a beautiful exterior. The community provides a wide array of amenities, including golf courses, fitness centers, swimming pools, pickleball courts, a dog park, craft studios, a computer lab, and more, seamlessly blending small-town charm with convenient access to Austin. Upon entry, an open-concept living and dining room set the stage for entertaining, while the spacious kitchen provides ample space for cooking or enjoying a morning coffee. Chandeliers adorn both the dining room and kitchen, adding a touch of elegance. Bot bedrooms and the office area/flex space provide ample natural light and are equipped with ceiling fans for comfort. The primary bedroom features an expansive walk-in closet, while the primary bathroom includes a walk-in shower and dual vanity. Outside, a lovely backyard with well-maintained trees, plants, and grass, offers a tranquil oasis perfect for enjoying Sun City’s beautiful climate. This community provides the perfect blend of relaxation, activity, or a combination of both.
- Type:
- Single Family
- Sq.Ft.:
- 2,287
- Status:
- Active
- Beds:
- 3
- Lot size:
- 0.16 Acres
- Year built:
- 2024
- Baths:
- 3.00
- MLS#:
- 3500792
- Subdivision:
- Parkside On The River
ADDITIONAL INFORMATION
REPRESENTATIVE PHOTOS ADDED! Built by Taylor Morrison, May Completion - Step into the warmth of this charming two-story home, where a friendly front porch welcomes you. The adaptable entry room is yours to customize – whether for a cozy home office or a delightful flex space. The sunlit gourmet kitchen, featuring a generously sized breakfast bar and a handy step-in pantry, seamlessly connects to a snug dining and gathering area. Retreat to your private Owner's Suite at the back, offering a peaceful haven with its own bay window. Don't forget the cozy study for those quiet moments. Upstairs, uncover a loft-style game room, two bedrooms, and a bathroom. Experience the delightful comfort and charm that fills every nook of this wonderful home! Structural options added include: Gourmet kitchen 2, bay window in owner's suite, 8' doors, covered outdoor living 1 and study.
- Type:
- Single Family
- Sq.Ft.:
- 3,584
- Status:
- Active
- Beds:
- 5
- Lot size:
- 0.24 Acres
- Year built:
- 2022
- Baths:
- 5.00
- MLS#:
- 8046638
- Subdivision:
- Oaks/san Gabriel Sec 6
ADDITIONAL INFORMATION
Tucked away in the tranquil neighborhood of 221 Rio Ranchero Rd, Georgetown, Texas 78628, this stunning residence seamlessly combines sophistication with comfort. Featuring 5 bedrooms (4 utilized as bedrooms and 1 as an office with French doors), each equipped with its own private restroom, along with 4.5 baths and a spacious 3,584 sqft floor plan, this home effortlessly caters to both relaxation and entertainment. Expansive living area offering flexibility for leisurely moments or hosting gatherings, this property is ideal for various lifestyle needs. The backyard landscaping is designed to ensure privacy in the near future. Additionally, the residence includes a convenient powder room, media room, and pocket office (2nd office). Elegance permeates every corner of the home, accentuated by impeccable finishes and ample natural light, enhanced by blackout shades for comfort. Its single-story Drees floor plan maximizes convenience, while the upgraded kitchen boasts a striking waterfall island, soft-close drawers, abundant storage, and a double oven. A sizable laundry room complete with cabinets and a sink adds to the functionality of the space. Located within walking distance of the community pool, park, and nature trails, outdoor recreation is readily accessible. Nearby scenic parks, preserves, and a country club further enrich the lifestyle, offering opportunities for activities such as golfing. Don't miss out on the chance to make this enchanting retreat your own.
- Type:
- Single Family
- Sq.Ft.:
- 1,550
- Status:
- Active
- Beds:
- 2
- Lot size:
- 0.16 Acres
- Year built:
- 2000
- Baths:
- 2.00
- MLS#:
- 4964537
- Subdivision:
- Sun City Georgetown Ph 02a Neighborhood 11 Pu
ADDITIONAL INFORMATION
Nestled within the vibrant Sun City Georgetown 55+ community lies a gem of a home, brimming with character and designed to compliment the lifestyle of its residents. This two bedroom, two bath Del Webb home boasts a plethora of features that cater to both comfort and functionality (including 9 ft. ceilings and an extended garage). From the inviting front porch to the sprawling covered patio and everything in between, this home offers a glimpse into the lifestyle that embraces both relaxation and activity. Upon entering this Long floorplan, you are immediately greeted by the warmth of the wood floors that stretch throughout the living space and bedrooms, lending a touch of elegance and durability. The picture window floods both the living area and primary bedroom with natural light. For those in need of additional space, the bonus/flex room offers versatility to accommodate various needs and preferences and enhances the livability of the home and adapts to the changing lifestyles of its occupants. The laundry room offers another flex space perfect for additional pantry or storage space. Meanwhile, the fully fenced yard grants privacy and security for your 4-legged friends to roam and play freely. Welcome to a home that epitomizes the essence of active living and abundant opportunities for leisure and socialization. As an added bonus the washer, dryer, fridge and garage cabinets convey.
- Type:
- Single Family
- Sq.Ft.:
- 2,578
- Status:
- Active
- Beds:
- 4
- Lot size:
- 0.13 Acres
- Year built:
- 2024
- Baths:
- 3.00
- MLS#:
- 5019537
- Subdivision:
- Nolina
ADDITIONAL INFORMATION
The Leilana floor plan includes approximately 2,578 sf of living space in a two story home. Leilana has 4 bedrooms, 3 bathrooms, study, game room, covered patio, and an attached 2 car garage. This home sits on a 5,850 sf homesite facing NE. 40" upper cabinets, quartz countertops, SS sink, hard surface flooring in the main areas, carpet in the bedrooms, Jack and Jill bathroom upstairs and so much more. This home should be ready by May of 2024.
- Type:
- Single Family
- Sq.Ft.:
- 2,425
- Status:
- Active
- Beds:
- 4
- Lot size:
- 0.13 Acres
- Year built:
- 2024
- Baths:
- 4.00
- MLS#:
- 9490710
- Subdivision:
- Parmer Ranch
ADDITIONAL INFORMATION
Westin Homes NEW Construction (Retreat II, Elevation BP) With Breathtaking Rotunda Entry! 4 Bedrooms & 3.5 baths, with Informal Dining Room. Chef's Dream Kitchen Includes Tall Upper Kitchen Cabinets & Stainless-Steel Appliances. Primary Suite on First Floor, 3 Bedrooms Upstairs, with Stylish Designer Accents Throughout the Home! Covered Patio attached, 2 Car Garage, Front & Back Sod! Come Visit Your New Home Today!
- Type:
- Single Family
- Sq.Ft.:
- 1,750
- Status:
- Active
- Beds:
- 3
- Lot size:
- 0.13 Acres
- Year built:
- 2021
- Baths:
- 2.00
- MLS#:
- 2836717
- Subdivision:
- Hidden Oaks At Berry
ADDITIONAL INFORMATION
UNREPRESENTED BUYERS, CALL LISTING AGENT TO SCHEDULE SHOWING - 512-7051-799. This turn-key, one-story home is nestled in the Georgetown community of Hidden Oaks at Berry Creek, where tranquility meets accessibility. As you enter, you're greeted by a spacious and bright open-concept floor plan that seamlessly transitions from dining, to kitchen, to living. All of the finishes in this home were meticulously selected by the current owner to create a warm and inviting space with dark wood cabinets, white quartz countertops, white glass subway tile, LVP floors and brushed nickel hardware. The kitchen is well-equipped with stainless steel appliances, sizable pantry and an expansive kitchen island and breakfast bar. The primary bedroom is a serene retreat, featuring a stepped ceiling and a wall of windows that flood the space with natural light. It boasts an ensuite bathroom with double sinks, a massive walk-in shower, and a beautiful walk-in closet. This home also offers an additional bedroom, a study, a second full bathroom and a large laundry room. The two-car garage feature room for both parking and storage along with a water softener. Outside in the fully fenced yard is a custom oversized deck ideal for alfresco dining. This home includes a transferable 10 year structural warranty from the builder, David Weekley. Located just 35 miles north of Austin, Hidden Oaks at Berry Creek effortlessly blends the peace of suburban living with the convenience of city accessibility. Scenic Oaks Drive provides direct access to I-35 and Saint Andrew Drive, leading to the Berry Creek Country Club (discount available through HOA!) and its array of amenities, including a challenging 18-hole golf course. Shopping, dining, Georgetown Square, Lake Georgetown, parks, and more are easily accessible.
$489,000
1001 Ignacia Dr Georgetown, TX 78626
- Type:
- Single Family
- Sq.Ft.:
- 3,140
- Status:
- Active
- Beds:
- 4
- Lot size:
- 0.19 Acres
- Year built:
- 2018
- Baths:
- 4.00
- MLS#:
- 9665279
- Subdivision:
- La Conterra Sub Sec 8
ADDITIONAL INFORMATION
Welcome to your dream home! Nestled on a corner lot, this 4-bed, 3.5-bath home epitomizes stylish living with its modern upgraded finishes. A well-thought-out open floor plan awaits, adorned with recessed lighting throughout, luxury vinyl plank floors and tile downstairs, and carpet upstairs. An office space is located in the front of the home for those work-from-home days. Living room includes surround sound and a stunning floor-to-ceiling rock fireplace. The primary bedroom boasts an ensuite bathroom featuring a dual vanity, walk-in closet, separate shower, and soaking tub. The kitchen is equipped with a breakfast nook, granite counters, and a center island paired with beautifully painted gray cabinetry, upgraded stainless steel kitchen appliances, and a pot filler for your convenience. The formal dining room adds elegance with a beautiful accent wall and functionality for entertaining guests. Upstairs, you’ll find three more generously sized bedrooms, one with an ensuite full bathroom and walk-in closet. A large flex space upstairs offers endless possibilities—a game room, home gym, or even a secondary living area to suit your lifestyle needs. The fenced-in backyard features a shed that conveys with the home and an extra large covered patio, providing the perfect spot for outdoor gatherings or relaxation. As an added bonus, this home is pre-wired for a whole home generator and permanent exterior lights! Perfectly situated near schools, parks, and just a short drive from popular shopping destinations and famous downtown Georgetown square. With easy access to I-35 and 130, this home offers both convenience and luxury in a prime location. Don't miss the chance to make this exceptional property your own – schedule your showing today!
- Type:
- Single Family
- Sq.Ft.:
- 2,369
- Status:
- Active
- Beds:
- 3
- Lot size:
- 0.17 Acres
- Year built:
- 2017
- Baths:
- 3.00
- MLS#:
- 3122187
- Subdivision:
- Creekside/georgetown Village Pud P
ADDITIONAL INFORMATION
Welcome to your new haven! This spacious 3-bedroom, 2.5-bathroom home offers a stylish atmosphere with designer wallpaper accenting the secondary bedrooms. As you step into the backyard, you'll be greeted by a Hill Country oasis, complete with a towering oak tree providing shade and tranquility. Picture yourself unwinding in the private hot tub or taking a refreshing dip in the Cowboy Pool, all while enjoying the comfort of your own cabana. New Roof 2020, Large oak tree examined 2024, 2019 new spa, 2021 cabana and Cowboy Pool, new carpet 2024. Conveniently situated just minutes from Lake Georgetown, you'll find endless opportunities for boating, hiking, and fishing. And for families, the proximity to Village Elementary makes morning drop-offs a breeze, as it's just a short stroll away. Don't miss out on this perfect blend of comfort, convenience, and natural beauty. Come experience everything this home has to offer!
- Type:
- Single Family
- Sq.Ft.:
- 3,199
- Status:
- Active
- Beds:
- 4
- Lot size:
- 0.27 Acres
- Year built:
- 2024
- Baths:
- 4.00
- MLS#:
- 7740684
- Subdivision:
- Parkside On The River
ADDITIONAL INFORMATION
The front porch opens to reveal soaring 19-foot ceilings. Off the entryway, a private guest suite awaits, complete with a full bathroom and walk-in closet. The kitchen showcases an island with built-in seating, a corner pantry, 5-burner gas cooktop and a seamless flow into the designated dining area. The open family room boasts a wall of windows. French doors lead into the home office just off the family room. The primary bedroom features three large windows, filling the room with light. Double doors open into the primary suite, offering dual vanities, a garden tub, separate glass-enclosed shower, linen closet, two spacious walk-in closets, and private access to the utility room. Upstairs, a spacious game room overlooks the family room below. French doors lead into the media room. Secondary bedrooms which share a full bathroom, complete the second level. Covered backyard patio. The mud room is located just off the two-car garage with additional storage space.

Listings courtesy of ACTRIS MLS as distributed by MLS GRID, based on information submitted to the MLS GRID as of {{last updated}}.. All data is obtained from various sources and may not have been verified by broker or MLS GRID. Supplied Open House Information is subject to change without notice. All information should be independently reviewed and verified for accuracy. Properties may or may not be listed by the office/agent presenting the information. The Digital Millennium Copyright Act of 1998, 17 U.S.C. § 512 (the “DMCA”) provides recourse for copyright owners who believe that material appearing on the Internet infringes their rights under U.S. copyright law. If you believe in good faith that any content or material made available in connection with our website or services infringes your copyright, you (or your agent) may send us a notice requesting that the content or material be removed, or access to it blocked. Notices must be sent in writing by email to DMCAnotice@MLSGrid.com. The DMCA requires that your notice of alleged copyright infringement include the following information: (1) description of the copyrighted work that is the subject of claimed infringement; (2) description of the alleged infringing content and information sufficient to permit us to locate the content; (3) contact information for you, including your address, telephone number and email address; (4) a statement by you that you have a good faith belief that the content in the manner complained of is not authorized by the copyright owner, or its agent, or by the operation of any law; (5) a statement by you, signed under penalty of perjury, that the information in the notification is accurate and that you have the authority to enforce the copyrights that are claimed to be infringed; and (6) a physical or electronic signature of the copyright owner or a person authorized to act on the copyright owner’s behalf. Failure to include all of the above information may result in the delay of the processing of your complaint.
Georgetown Real Estate
The median home value in Georgetown, TX is $419,000. This is higher than the county median home value of $266,500. The national median home value is $219,700. The average price of homes sold in Georgetown, TX is $419,000. Approximately 69.79% of Georgetown homes are owned, compared to 25.19% rented, while 5.02% are vacant. Georgetown real estate listings include condos, townhomes, and single family homes for sale. Commercial properties are also available. If you see a property you’re interested in, contact a Georgetown real estate agent to arrange a tour today!
Georgetown, Texas has a population of 63,062. Georgetown is less family-centric than the surrounding county with 23.73% of the households containing married families with children. The county average for households married with children is 41.67%.
The median household income in Georgetown, Texas is $67,753. The median household income for the surrounding county is $79,123 compared to the national median of $57,652. The median age of people living in Georgetown is 47.4 years.
Georgetown Weather
The average high temperature in July is 95 degrees, with an average low temperature in January of 35.6 degrees. The average rainfall is approximately 34.9 inches per year, with 0.4 inches of snow per year.
