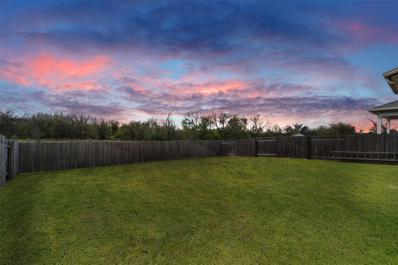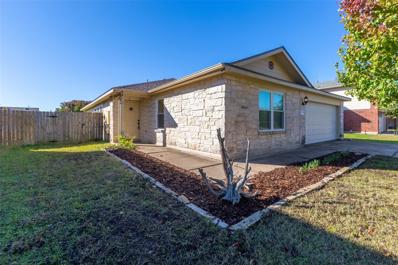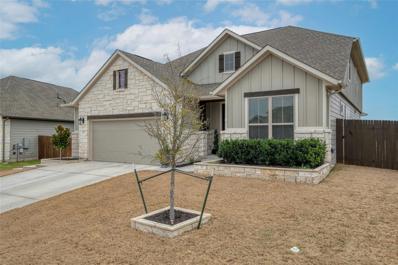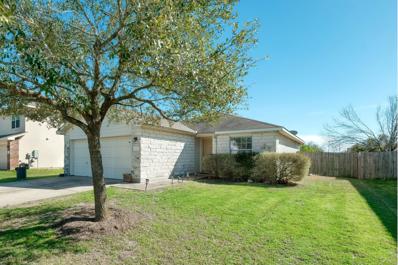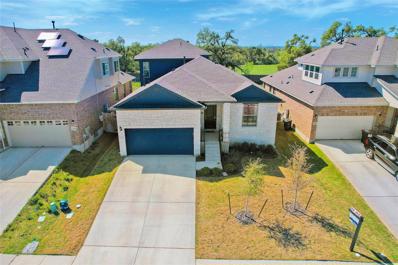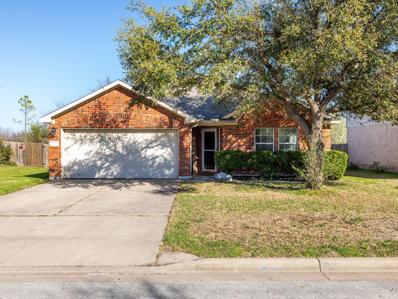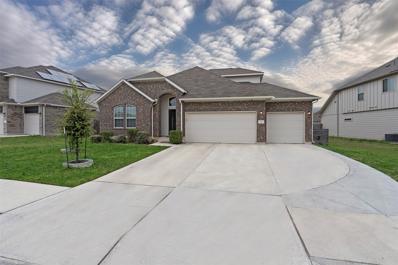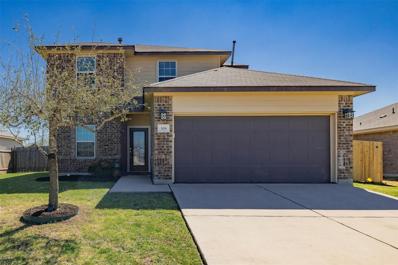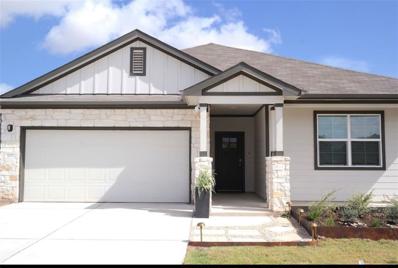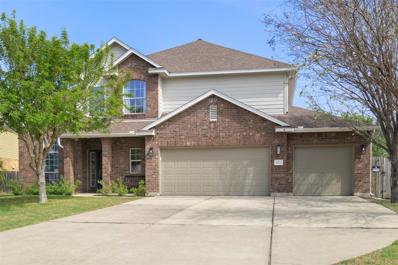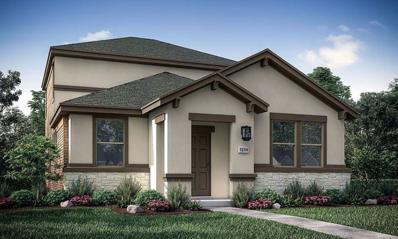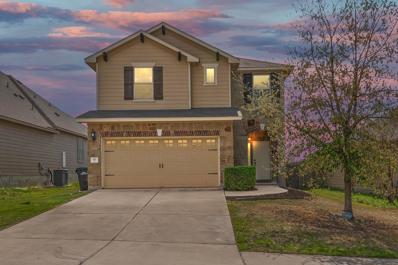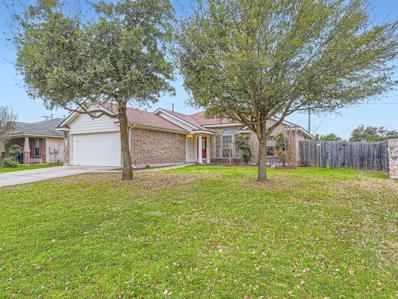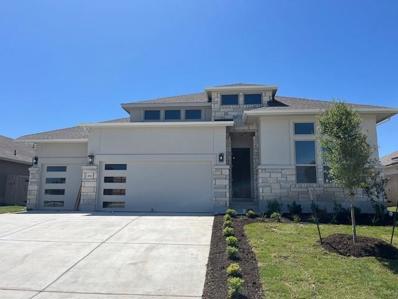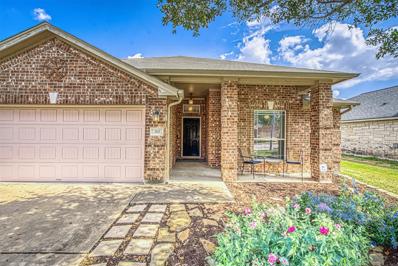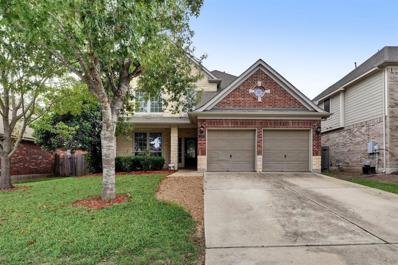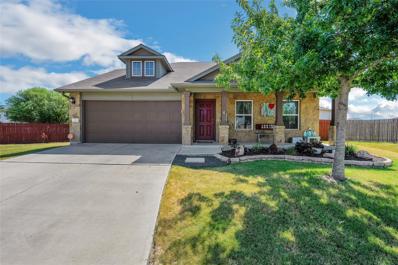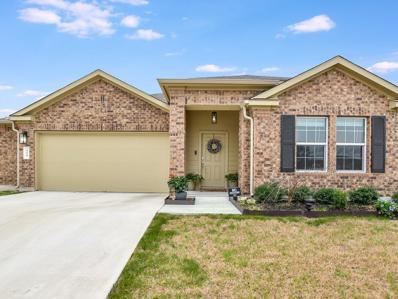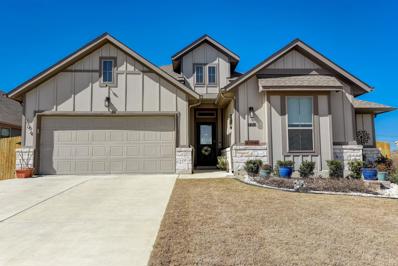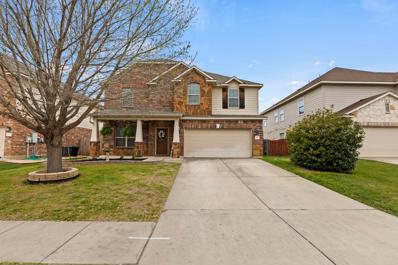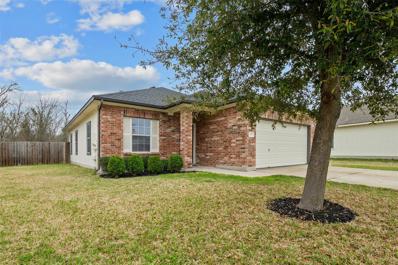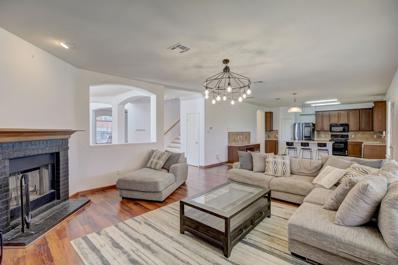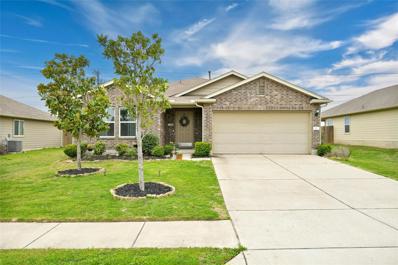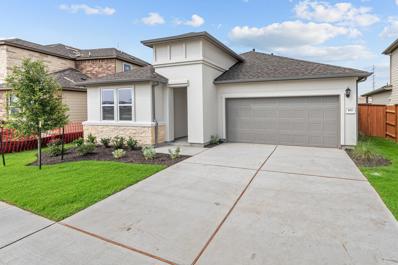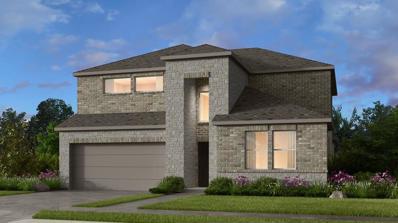Hutto TX Homes for Sale
$470,000
406 Windy Reed Rd Hutto, TX 78634
- Type:
- Single Family
- Sq.Ft.:
- 2,782
- Status:
- Active
- Beds:
- 4
- Lot size:
- 0.16 Acres
- Year built:
- 2020
- Baths:
- 3.00
- MLS#:
- 5538285
- Subdivision:
- Cross Creek
ADDITIONAL INFORMATION
Welcome to 406 Windy Reed, in the spectacular Cross Creek community, a stunning residence exuding elegance and modern comfort. This desirable home is located on a premium lot with a view of greenbelt and just a block away from the state of the art amenity center. This updated 4-bedroom + office, 2.5-bathroom home boasts a generous 2782 square feet of living space. Step inside to discover a seamless blend of sophistication and practicality, with an open floor plan designed for contemporary living. The heart of this home is the well-appointed kitchen, featuring sleek granite countertops, ample cabinetry, modern appliances and an open floor plan. The spacious bedrooms offer comfort and privacy, while the primary bathroom boasts a large luxurious walk-in closet. Additional highlights include: ample storage throughout, separate laundry room, new flooring, paint, kitchen pendants, light fixtures, tankless water heater and additional Meritage Home energy efficient features. Entertain with ease in the spacious game room, or outside in the beautiful backyard with the serene view and privacy that the greenbelt offers. The Cross Creek community has a beautiful pool, pavilion, playground, park grounds and walking/ biking trails. It is centralized to downtown Hutto, schools and easy access to highways.
$355,000
107 Wegstrom St Hutto, TX 78634
- Type:
- Single Family
- Sq.Ft.:
- 1,979
- Status:
- Active
- Beds:
- 4
- Lot size:
- 0.18 Acres
- Year built:
- 2004
- Baths:
- 2.00
- MLS#:
- 2012356
- Subdivision:
- Huttoparke
ADDITIONAL INFORMATION
Come see this cozy 4/2 spacious home with tile and wood floors throughout. Outfitted with several new upgraded and replacements: Upgraded Master Bath, Roof was replaced in 2020, windows and frames were upgraded to Low E double paned in 2020, AC Condenser and garage door/opener were upgraded and replaced in 2022. House was also outfitting with a home generator plug!
$485,000
207 Finley St Hutto, TX 78634
- Type:
- Single Family
- Sq.Ft.:
- 2,534
- Status:
- Active
- Beds:
- 4
- Lot size:
- 0.19 Acres
- Year built:
- 2020
- Baths:
- 3.00
- MLS#:
- 1848031
- Subdivision:
- Hutto Square
ADDITIONAL INFORMATION
Welcome home! This immaculate 4-bedroom, 3-bathroom residence boasts a study and 2 living areas, offering ample space for relaxation and productivity. Upon entry, you're greeted by a soaring elevation leading to the spacious foyer. The main level features a welcoming office space, perfect for remote work or quiet retreats. The first-floor guest room and bathroom provide privacy and convenience, while the isolated master suite offers a luxurious sanctuary complete with a tray ceiling, large soaker tub, walk-in shower, dual vanity, and oversized closet. The home features beautiful wood-look tile throughout the common spaces and a custom laundry room with a deep well sink and black hardware. The heart of the home lies in the open-concept living area, flooded with natural light and showcasing stylish finishes. The well-appointed kitchen boasts stainless appliances, quartz countertops, pendant lighting over the island, and a built-in oven separate from the stove top. Upstairs, find two additional bedrooms and a versatile living area/game room. The 2.5-car garage features a 10.5-foot ceiling, water softener, sprinkler system, side-mount opener with auto-lock, and myQ app control. Outside, enjoy privacy on the oversized back patio with built-in rock flower beds. The home is pre-wired for an alarm system and features Control4 home automation for added convenience. With 4 separate attic entries and a centrally located home networking system, storage and connectivity are abundant. Conveniently located near Austin, Samsung, and shopping/dining options, this home offers easy access to State Highways 130 and 79. Don't miss the opportunity to make this stunning residence your own. Schedule a showing today!
$305,000
123 Phillips St Hutto, TX 78634
- Type:
- Single Family
- Sq.Ft.:
- 1,339
- Status:
- Active
- Beds:
- 3
- Year built:
- 2005
- Baths:
- 2.00
- MLS#:
- 3370605
- Subdivision:
- Huttoparke Sec 4
ADDITIONAL INFORMATION
TENANT OCCUPIED ON M-T-M LEASE. Nice one-story home in the desirable community at Hutto Parke. Living room has convenient entrance to back yard. Spacious kitchen with ample cabinets for storage and pantry. Formal dining off front entry. Master suite comes complete with dual vanity, a full bath and walk in closet. Two additional, carpeted rooms sized perfectly for bedrooms or office. Located minutes away from Kalahari Resorts, Dell Diamond baseball stadium, Hutto High school and shopping galore, it’s easy for one to see how convenient living here could be.
$539,500
220 Castlefields St Hutto, TX 78634
- Type:
- Single Family
- Sq.Ft.:
- 2,609
- Status:
- Active
- Beds:
- 4
- Lot size:
- 0.16 Acres
- Year built:
- 2021
- Baths:
- 3.00
- MLS#:
- 9810435
- Subdivision:
- Star Ranch
ADDITIONAL INFORMATION
Sellers are offering $10,000 toward buyer's closing costs or rate buy down with full price offer. Welcome to your dream home! This stunning 4-bedroom house with an office/study and 3-living areas spans over 2600 square feet, boasting an inviting open floor plan perfect for both relaxation and entertaining. Step outside to discover a sprawling backyard complete with a playscape, offering endless opportunities for outdoor fun and relaxation. Situated conveniently near a major highway, shopping centers, and restaurants, this home ensures easy access to all your daily needs and recreational activities. With ample space, modern amenities, and a prime location, this property promises to be the ideal haven for you and your family to create lasting memories and enjoy every moment to the fullest.
$350,000
128 Castle Dr Hutto, TX 78634
- Type:
- Single Family
- Sq.Ft.:
- 1,950
- Status:
- Active
- Beds:
- 4
- Lot size:
- 0.18 Acres
- Year built:
- 2002
- Baths:
- 2.00
- MLS#:
- 2229232
- Subdivision:
- Legends Hutto Ph 02
ADDITIONAL INFORMATION
Charming single-story home with lots of new upgrades. Features include a cozy family room with a fireplace, a den for extra space, and an updated kitchen boasting new granite countertops, a stylish backsplash, freshly painted cabinets, and modern light fixtures. The kitchen also includes new appliances such as a microwave and refrigerator. With four bedrooms and two bathrooms, there's plenty of room for everyone. Enjoy the newly installed flooring throughout, with no carpet in sight, and freshly painted walls. The fenced yard provides privacy and security for outdoor activities. This home is move-in ready and waiting for its new owners to make memories.
$499,900
309 Baxendale St Hutto, TX 78634
- Type:
- Single Family
- Sq.Ft.:
- 2,596
- Status:
- Active
- Beds:
- 4
- Lot size:
- 0.3 Acres
- Year built:
- 2019
- Baths:
- 3.00
- MLS#:
- 2871053
- Subdivision:
- Hutto Highlands
ADDITIONAL INFORMATION
Nestled within the esteemed Highlands neighborhood on a spacious .29 acre lot, 309 Baxendale St is the sparkling gem you've been looking for. This unique rare find has all four bedrooms on the first floor with a bonus loft and a 3rd full bathroom. The heart of the home is open to the formal dining with high ceilings and natural light pouring in. Cook in a beautiful kitchen with all white cabinets, granite countertops, recessed lighting and a huge island. Your Primary bedroom is secluded on the end of the house with a large walk-in closet. Inside the primary bath you have His & Hers vanities with a soaking tub separate shower combo. Outside you'll find the perfect space for gatherings. The extended concrete patio provides ample room for outdoor dining, grilling, and lounging in the sun. The perfect set up for your outdoor bar is ready for you to make it your own! Its Equipped with its own waterline for a sink and pre wired with all the electric outlets and power you need. If the 3 car garage wasn't enough for storage, there is an additional shed in the back of the home. Located in close proximity to downtown Hutto and a quick commute to Round Rock via Hwy 130/79.
$385,000
308 Carol Dr Hutto, TX 78634
- Type:
- Single Family
- Sq.Ft.:
- 2,105
- Status:
- Active
- Beds:
- 4
- Lot size:
- 0.19 Acres
- Year built:
- 2014
- Baths:
- 3.00
- MLS#:
- 2453457
- Subdivision:
- Carol Meadows Sec 01
ADDITIONAL INFORMATION
Beautifully updated two-story home in Hutto’s desirable Carol Meadows. Fabulous location less than two miles from The Gin at Hutto Co-Op. Excellent Hutto ISD schools (go Hippos!). Peaceful suburban community right on the edge of pastureland. Walking distance to Hutto Elementary, sports fields, and picturesque trails that lead to Fritz Park. Gorgeous curb appeal with striking brick masonry, well-maintained landscaping, and young shade trees. Awesome two-car garage with a high powered V2 Tesla wall charger on a 60amp circuit (provides 48amps of output and is compatible with any EV that has an NACS plug). The garage comes workshop ready with ceiling fans and built in storage. Inside you will find an expansive open floor plan for the living room, kitchen, and dining area. Several premium upgrades including tall ceilings, engineered hardwoods, and an amazing kitchen with SS appliances, granite countertops, and plentiful tall cabinetry. There’s also a unique pet room under the stairs that could also be bonus storage space or a fun playroom. Enjoy a secluded main floor primary suite with a large walk-in closet and private ensuite bath with garden tub, walk-in shower, and dual vanities. Upstairs you will find a bonus living area plus three generously sized secondary bedroom each with walk-in closets. Updated carpet upstairs and in the primary bedroom (2024). Your living space extends outdoors onto the patio, which overlooks a sprawling backyard that is a blank slate just waiting for you to come and make it into your ideal outdoor oasis. Google nest thermostats. No HOA. Nearby you will find a burgeoning variety of options for dining, shopping, and entertainment. Easy access to 79 & 130 and just 29 miles to Downtown Austin. This is a great time to set your roots in this dreamy small town Texas community just outside of the hustle and bustle of the big city. Schedule a showing today!
- Type:
- Single Family
- Sq.Ft.:
- 2,025
- Status:
- Active
- Beds:
- 4
- Lot size:
- 0.15 Acres
- Year built:
- 2022
- Baths:
- 2.00
- MLS#:
- 5829592
- Subdivision:
- Mustang Creek Ph 3
ADDITIONAL INFORMATION
Just GO! Vacant
$585,000
1022 N Ash Cv Hutto, TX 78634
- Type:
- Single Family
- Sq.Ft.:
- 3,368
- Status:
- Active
- Beds:
- 4
- Lot size:
- 0.22 Acres
- Year built:
- 2007
- Baths:
- 4.00
- MLS#:
- 8075106
- Subdivision:
- Emory Farms Sec 01
ADDITIONAL INFORMATION
Discover this beautiful light-infused home featuring soaring ceilings, a secluded first-floor primary suite, and flexible living areas including 4 bedrooms, as well as a expansive game room, and a theater room which could double as a potential 5th bedroom. The home is brimming with recent updates around every corner… equipt with a Vivint smart security system featuring a wall-mounted touchscreen, camera doorbell, and over-garage camera. The kitchen has granite countertops, stainless steel appliances, and painted cabinets. The large 3-car garage has recent upgrades including insulated garage doors, a dedicated AC unit, utility sink, and work lights. And we mustn’t forget about the deep in-ground swimming pool and covered patio! Other recent seller updates include privacy walls in the backyard, an outdoor fan, a customized mudroom with added cabinets, a water softener, a dog run with doggy door, upgraded kitchen and bathroom cabinetry, detailed landscaping, two Nest thermostats, window blinds, exterior accent lighting, an outdoor TV, and a renovated downstairs bathroom. The home also comes with a 2-year-old Samsung refrigerator and washer/dryer. The list goes on and on... check out the virtual tour link to see for yourself! Conveniently located for easy access to premium shopping, education, and dining, with Samsung, Kalahari waterpark, and Dell Diamond all within a short drive, not to mention the up-and-coming Hutto Co-Op District.
$384,035
204 Flowers Ave Hutto, TX 78634
- Type:
- Single Family
- Sq.Ft.:
- 2,015
- Status:
- Active
- Beds:
- 3
- Lot size:
- 0.1 Acres
- Year built:
- 2024
- Baths:
- 3.00
- MLS#:
- 9280726
- Subdivision:
- Emory Crossing
ADDITIONAL INFORMATION
MLS#9280726 Built by Taylor Morrison, May Completion - REPRESENTATIVE PHOTOS ADDED. The Mozart model at Emory Crossing 40s presents a welcoming open floorplan, a first-floor owner's suite, and exquisite designer touches. Positioned at the front of the home, the spacious owner's suite boasts a private bath featuring dual sinks, a walk-in shower, and a generously sized walk-in closet. Delight in cooking and entertaining in the stunning island kitchen, adorned with natural wood look cabinetry and quartz countertops complemented by decorative backsplash. Upstairs, discover two secondary bedrooms, a full bath, and a bonus room, completing this charming home design. Structural options include: Double doors at office and pre-plumb for future water softener.
$324,900
111 Everglades Cv Hutto, TX 78634
- Type:
- Single Family
- Sq.Ft.:
- 1,765
- Status:
- Active
- Beds:
- 3
- Year built:
- 2014
- Baths:
- 3.00
- MLS#:
- 2244844
- Subdivision:
- Park At Brushy Creek
ADDITIONAL INFORMATION
"Explore the allure of this stunning home nestled within the Parks at Brushy Creek! With brand-new carpet and paint, this home is move-in ready, offering convenience and comfort from the moment you step inside.Located on a peaceful cul-de-sac with no through traffic, this home offers easy access to nearby schools, with the elementary school just a short walk away and other schools mere minutes from your doorstep.Immerse yourself in the tranquility of the neighborhood pool and park, just a leisurely stroll away. Enjoy amenities such as basketball courts, hiking/jogging/biking trails, and a playground for endless entertainment.Conveniently situated near major highways 45, 130, and 35, as well as shopping destinations, this home offers both accessibility and serenity.Inside, discover tile flooring on the first floor, accentuating high ceilings and a spacious center island in the kitchen. Adorned with granite countertops and stainless steel appliances, the updated kitchen seamlessly transitions into the living room—perfect for hosting guests and creating lasting memories.Step outside to your private backyard oasis, complete with a covered patio and extended space—ideal for summer BBQs with loved ones.Welcome to your dream home in the heart of Hutto—a sanctuary of luxury and sophistication."
$325,000
202 Stewart Dr Hutto, TX 78634
- Type:
- Single Family
- Sq.Ft.:
- 1,644
- Status:
- Active
- Beds:
- 3
- Lot size:
- 0.21 Acres
- Year built:
- 2011
- Baths:
- 2.00
- MLS#:
- 2065745
- Subdivision:
- Glenwood Ph 01
ADDITIONAL INFORMATION
Click the Virtual Tour link to view the 3D walkthrough. BOM due to buyer financing denial. Welcome to your dream home! This charming 1-story residence situated on a corner lot offers the perfect blend of comfort, style, and functionality. As you step inside, you'll be greeted by the warmth of natural light streaming through the windows, illuminating the tile flooring that flows seamlessly throughout the main areas. The inviting living room beckons with a cozy fireplace, creating a cozy ambiance for relaxation or gatherings with loved ones. The heart of the home is the spacious kitchen, where culinary adventures await. Boasting ample counter space and a convenient walk-in pantry, this kitchen is a chef's delight. Whether you're hosting dinner parties or preparing everyday meals, you'll appreciate the functionality and beauty of this culinary space. The primary suite is thoughtfully positioned on one side of the home, offering a serene retreat for rest and rejuvenation. Two additional spacious bedrooms are located on the opposite side, providing privacy and comfort for family members or guests. With a 2-car garage providing plenty of storage space, you'll have room for all your belongings and more. Step outside to the backyard oasis, where a patio invites you to unwind and bask in the sunshine. With plenty of space to run and play, the backyard is perfect for both relaxation and recreation. Your peace of mind is ensured with the included ADT alarm system, offering security and reassurance. Recent updates include a roof replacement in 2024 and a new water heater installed in 2023, providing added value and peace of mind for years to come. Do not miss out on this wonderful home! Located in the Lower Brushy Creek WCID
- Type:
- Single Family
- Sq.Ft.:
- 2,604
- Status:
- Active
- Beds:
- 4
- Lot size:
- 0.18 Acres
- Year built:
- 2024
- Baths:
- 3.00
- MLS#:
- 9586184
- Subdivision:
- Highlands
ADDITIONAL INFORMATION
This Single-story Vanderbilt Floorplan Features Four Bedrooms, Three Full Bathrooms, Extended Covered Patio, Enlarged Primary Shower, Luxury Kitchen, Added Fourth Bedroom, Granite Countertops, Custom Tile Backsplash, Covered Back Patio, Full Sprinkler/Sod in Front & Rear Yards. See Agent for Details on Finish Out. Available April 2024.
$340,000
310 Lone Star Blvd Hutto, TX 78634
- Type:
- Single Family
- Sq.Ft.:
- 1,677
- Status:
- Active
- Beds:
- 3
- Lot size:
- 0.18 Acres
- Year built:
- 2004
- Baths:
- 2.00
- MLS#:
- 7393931
- Subdivision:
- Legends Hutto Ph 04
ADDITIONAL INFORMATION
Welcome to this charming home nestled in a quiet neighborhood of Hutto! This property boasts an open floorplan with a spacious kitchen, and formal dining room, perfect for entertaining guests or enjoying family meals. The in-law floorplan offers privacy and convenience, ideal for multigenerational living. Step inside and be greeted with updated lighting and bathroom fixtures, plus luxury vinyl plank flooring for easy maintenance. A cute laundry room update, epoxied garage floor, and trendy sliding barn door to cover a desk area/storage nook are just some of the lovely features in this home. The stainless appliances, built-in microwave, and ample counter space make cooking a breeze in this kitchen that is open to the family room, and a few steps to the covered back patio. Located on a quiet street, this home offers easy access to retail outlets, restaurants, schools, toll roads, and Samsung in Taylor. Whether you're looking for a peaceful retreat or a vibrant community to call home, this property has it all. Don't miss the chance to make this your dream home! Contact today for a showing!
$525,000
1204 Whitemoss Dr Hutto, TX 78634
- Type:
- Single Family
- Sq.Ft.:
- 3,408
- Status:
- Active
- Beds:
- 5
- Lot size:
- 0.17 Acres
- Year built:
- 2007
- Baths:
- 4.00
- MLS#:
- 9982596
- Subdivision:
- Star Ranch Sec 03
ADDITIONAL INFORMATION
Spectacular home with a Pool in Star Ranch! Zoned to Dearing Elm, Kelley Lane Mid, Hendrickson High and well rated by Niche. Stunning tile floors throughout main floor, including Office, and Dining Room. Kitchen features granite counters, tile back splash, newly installed stainless appliances, breakfast bar, and nook. Living room features large windows with views of the pool and a wide open concept living area. Master suite is tranquil with amazing natural light, stunning high ceilings, custom floor, and views of the pool. Superb master bath tile floors lead into large walk in shower and separate tub. Upstairs features large game room/media room which the seller had installed. Wait until you relax in this low maintenance back yard with large pool, tranquil trees, sitting area, large extended deck, and privacy! Star Ranch has it's own amenities, park, and walking trails. This section of the neighborhood is tucked away, while being next to multiple shopping centers, HEB, Costco, food options, and entertainment most of which is walking distance from this home! Your new home will be the envy of your friends.
$437,999
112 Wilson Ct Hutto, TX 78634
- Type:
- Single Family
- Sq.Ft.:
- 2,203
- Status:
- Active
- Beds:
- 4
- Lot size:
- 0.29 Acres
- Year built:
- 2014
- Baths:
- 3.00
- MLS#:
- 3012366
- Subdivision:
- Glenwood Ph 3b
ADDITIONAL INFORMATION
Check out this lovely well maintained home nestled at the end of a quiet cul-de-sac in Hutto. 4 bedrooms, 2.5 bathrooms, 2,203 square feet and an oversized backyard with a covered patio, beautiful landscaping, a cozy gazebo and a shed! An open concept family room with a beautiful floor to ceiling brick detailed fireplace. Large kitchen with granite countertops with dark finished cabinets, a breakfast bar and black appliances. Wood look luxury plank flooring on main floor and recessed lighting. All bedrooms are equipped ceiling fans are installed in each room. Primary bedroom conveniently located on main level and has a large walk-in closet and an ensuite with dual vanities, soaking tub and a separate walk-in shower. So many wonderful features in this home. Minutes away from Samsung in Taylor and convenient to Toll 130 and Hwy 79. Don't miss this opportunity!
$450,000
409 Chickasaw Ln Hutto, TX 78634
- Type:
- Single Family
- Sq.Ft.:
- 2,304
- Status:
- Active
- Beds:
- 4
- Lot size:
- 0.18 Acres
- Year built:
- 2021
- Baths:
- 3.00
- MLS#:
- 6586557
- Subdivision:
- Hutto Highlands
ADDITIONAL INFORMATION
Welcome to Highlands, an enchanting community that epitomizes a laid-back lifestyle. Nestled conveniently close to major employers, shopping centers, healthcare facilities, and recreational havens, Highlands offers the perfect blend of convenience and relaxation. With seamless access to Toll 130, commuting to downtown Austin is effortless, ensuring residents can enjoy the vibrant city life while retreating to the tranquility of home. Sellers offer to pay up to 2% contribution to buyers closing costs which nay be used to reduce buyers interest rate or other closing costs This stunning Lennar Marquette single-story residence spans 2306 square feet and boasts 4 bedrooms, 3 full baths, and a versatile flex space perfect for a game room, office, or additional living area. The 2.5-car garage provides ample storage space, while the inclusion of a washer, dryer, and refrigerator ensures convenience from day one. Step inside to discover a host of upgrades that enhance both functionality and aesthetics. From stainless steel appliances to quartz countertops and vinyl plank flooring, every detail exudes modern elegance. Additionally, window treatments, Taexx pest control, and an open floor plan create a welcoming and comfortable living environment. Noteworthy upgrades made to the property include new lighting fixtures in the kitchen and living room, ceramic flooring in the front and backyard patios, epoxy flooring in the garage, ceiling fans in the living room and office, and landscaping enhancements with trees and plants in both the backyard and front yard. Moreover, the kitchen and three bathrooms feature upgraded door handles, and high-quality Whirlpool appliances, including a Cobra Platinum washing machine & dryer, and refrigerator, have been installed for added convenience and luxury. Experience the charm, convenience, and tranquility of Highlands living in this exquisite home, where every detail has been meticulously crafted to elevate your lifestyle.
$419,990
304 Westfield St Hutto, TX 78634
- Type:
- Single Family
- Sq.Ft.:
- 1,992
- Status:
- Active
- Beds:
- 4
- Lot size:
- 0.18 Acres
- Year built:
- 2021
- Baths:
- 2.00
- MLS#:
- 1498783
- Subdivision:
- Hutto Square Sec 5a
ADDITIONAL INFORMATION
Immaculate, energy efficient home with solar panels in the Hutto Square community. Private homesite with no neighbors in back & on one side! The Nevada floor plan by Coventry Homes featuring open concept kitchen/living/dining & beautiful luxury vinyl plank flooring throughout main areas. Modern kitchen with granite countertops, fingerprint resistant SS appliances, custom tile back splash design, center island & dedicated dining/breakfast area. Owner’s suite with sizable walk-in closet located at the back of the home with backyard views. Step outside and enjoy your evenings relaxing on the large covered patio with a 3’ extension. Upgraded backyard landscaping with concrete paver walkway leading to the garden. 8’x10’ storage shed is perfect for all your lawn & garden equipment. Oversized garage with 2' extension and high grade epoxy flooring. 5 minutes or less to highly rated Hutto ISD schools! Easy access to 130 Toll & close to prime shopping, restaurants, Hutto Co-Op, Hutto Lake Park & more. You don’t want to miss out on all this home has to offer!
$550,000
117 Emory Fields Dr Hutto, TX 78634
- Type:
- Single Family
- Sq.Ft.:
- 3,736
- Status:
- Active
- Beds:
- 5
- Year built:
- 2011
- Baths:
- 4.00
- MLS#:
- 7098813
- Subdivision:
- Emory Farms Sec 01
ADDITIONAL INFORMATION
As you step inside, you are greeted by a spacious main level with a large kitchen boasting with granite countertops, center island, built in electric oven, electric cooktop, built in microwave and stainless steel appliances. The kitchen flows into the family room with a wood burning fireplace. Primary bedroom and bathroom featuring separate jacuzzi style tub, shower and large walk in closet with plenty of storage. Upstairs is a game room, media room, 4 bedrooms and 2 full baths. Outdoor paradise. Has a covered patio area and a build in pool. Plenty of room to entertain. Very convenient location close to restaurants, shopping areas, major highways and part of Hutto ISD.
$315,000
105 Saul St Hutto, TX 78634
- Type:
- Single Family
- Sq.Ft.:
- 1,309
- Status:
- Active
- Beds:
- 3
- Lot size:
- 0.19 Acres
- Year built:
- 2006
- Baths:
- 2.00
- MLS#:
- 4230215
- Subdivision:
- Huttoparke Sec 05
ADDITIONAL INFORMATION
Charming single story home tucked away in HuttoParke in the growing community of Hutto ~ Updates include roof replacement and solar power air vent fans 2021, Exterior paint 2023, LG refrigerator, oven, dishwasher and microwave 2023, Guest bath tile and paint 2023, recent bedroom paint, recent wood flooring and fence replaced 2021 ~ Light and bright with plenty of windows that allow in natural lighting ~ The family room features an inviting tile surround corner fire place giving you the perfect place to snuggle up with a warm beverage on cool evenings ~ Spacious kitchen with stainless steel appliances and tons of cabinet and counter space to prepare meals plus convenient access to the dining room with chandelier lighting ~ Open floor plan concept with an easy flow from the dining room to kitchen to family room ~ Large primary bedroom with full bath including double vanity and tub/shower ~ Wood flooring in main living area and all bedrooms ~ Tile flooring in dining, kitchen and bathrooms ~ Arched detailing ~ Fully fenced backyard with plenty of room to run and play ~ Convenient access to major highways and toll roads offer an easier commute to Austin and nearby Round Rock ~ Under 10 miles to Seton Medical, Dell Diamond and Lake Pflugerville ~ Fabulous community amenities include huge pool, playscape, playground, hike/bike trails and sport courts ~ An easy drive to Old Settlers Park featuring 645 acres that contain baseball/softball fields and outdoor lit football fields ~ Close to many options for restaurants, retail and entertainment!
$485,000
305 Waterlily Way Hutto, TX 78634
- Type:
- Single Family
- Sq.Ft.:
- 3,268
- Status:
- Active
- Beds:
- 4
- Lot size:
- 0.22 Acres
- Year built:
- 2008
- Baths:
- 3.00
- MLS#:
- 7970119
- Subdivision:
- Creek Bend Sec 05
ADDITIONAL INFORMATION
Introducing an exceptional opportunity to own a freshly painted interior 4-bedroom home, situated on an oversized lot within walking distance to the community park, offering a playground, sports court, and pool. This modern oasis is equipped with a leased solar power system, designed to significantly reduce the electricity costs of a home of this size. The existing leased solar panel loan is to be assumed by buyer. The first story features an office/flex space and an elegant formal dining area with an abundance of natural light, all centered around the gourmet kitchen with an oversized Corian island flowing into the dining and living room with a modern fireplace. Upstairs, a large game room/second living area awaits, along with a spacious primary suite boasting two large walk-in closets and a grand bathroom featuring dual vanities, a large soaking tub, and a separate shower. The three secondary bedrooms are generously sized and include large walk-in closets for plenty of storage. Outside, the backyard is an oversized oasis with a covered porch and a convenient dog run. Don't miss out on this incredible opportunity to own a spacious, modern home with the added benefit of solar energy!
$325,000
106 Stewart Dr Hutto, TX 78634
- Type:
- Single Family
- Sq.Ft.:
- 1,411
- Status:
- Active
- Beds:
- 3
- Lot size:
- 0.18 Acres
- Year built:
- 2014
- Baths:
- 2.00
- MLS#:
- 8263758
- Subdivision:
- Glenwood
ADDITIONAL INFORMATION
Adorable, move-in ready home in Glenwood. This single story, open concept floor plan provides a warm, cozy space for living and entertaining! The home has recent interior paint, vinyl plank flooring, light fixtures, and ceiling fans. The kitchen was updated with painted cabinets, hardware and backsplash. The primary suite is separate from secondary bedrooms and offers a primary bath with double vanities. The lovely backyard has a covered patio and no neighbors to the rear.
$460,473
107 Oconee St Hutto, TX 78634
- Type:
- Single Family
- Sq.Ft.:
- 2,260
- Status:
- Active
- Beds:
- 4
- Lot size:
- 0.14 Acres
- Year built:
- 2023
- Baths:
- 3.00
- MLS#:
- 8443024
- Subdivision:
- Emory Crossing
ADDITIONAL INFORMATION
MLS#8443024 Built by Taylor Morrison, May Completion. Step into this delightful single-story home and be greeted by a charming gallery entryway that leads to two cozy bedrooms and a full bath in the front hall. The heart of the home, where the kitchen and dining area seamlessly blend into the great room, ensures that the family cook is always part of the lively action. Retreat to the tranquil owner's suite, boasting a spa-like bath with a walk-in shower, double sink vanity, and a generously sized walk-in closet. Adding to the convenience, the laundry room is conveniently situated just outside the owner's suite. For guests, a private bedroom and powder bath await near the garage entry, ensuring comfort and privacy for all. Structural options added include: Extended covered patio, and pre-plumb for future water softener.
$534,965
105 Oconee St Hutto, TX 78634
- Type:
- Single Family
- Sq.Ft.:
- 2,902
- Status:
- Active
- Beds:
- 5
- Lot size:
- 0.16 Acres
- Year built:
- 2024
- Baths:
- 3.00
- MLS#:
- 3998627
- Subdivision:
- Emory Crossing
ADDITIONAL INFORMATION
REPRESENTATIVE PHOTOS ADDED. Built by Taylor Morrison, July Completion. Welcome to this spacious two-story home boasting 5 bedrooms and a flexible room for your personalized use. The open-concept design on the first floor seamlessly integrates the great room, kitchen, and dining room, creating a welcoming environment for gatherings and everyday living. Additionally, the first story features a guest bedroom, providing convenience and privacy for visitors or extended family members. Ascend the staircase to the second floor, where you'll find three more bedrooms alongside a large game room, offering ample space for entertainment and relaxation. This home is thoughtfully designed to accommodate your family's needs while providing a comfortable and inviting atmosphere for all. Structural options added: pre-plumb for future water softener, and horizontal railing in place of half wall.

Listings courtesy of ACTRIS MLS as distributed by MLS GRID, based on information submitted to the MLS GRID as of {{last updated}}.. All data is obtained from various sources and may not have been verified by broker or MLS GRID. Supplied Open House Information is subject to change without notice. All information should be independently reviewed and verified for accuracy. Properties may or may not be listed by the office/agent presenting the information. The Digital Millennium Copyright Act of 1998, 17 U.S.C. § 512 (the “DMCA”) provides recourse for copyright owners who believe that material appearing on the Internet infringes their rights under U.S. copyright law. If you believe in good faith that any content or material made available in connection with our website or services infringes your copyright, you (or your agent) may send us a notice requesting that the content or material be removed, or access to it blocked. Notices must be sent in writing by email to DMCAnotice@MLSGrid.com. The DMCA requires that your notice of alleged copyright infringement include the following information: (1) description of the copyrighted work that is the subject of claimed infringement; (2) description of the alleged infringing content and information sufficient to permit us to locate the content; (3) contact information for you, including your address, telephone number and email address; (4) a statement by you that you have a good faith belief that the content in the manner complained of is not authorized by the copyright owner, or its agent, or by the operation of any law; (5) a statement by you, signed under penalty of perjury, that the information in the notification is accurate and that you have the authority to enforce the copyrights that are claimed to be infringed; and (6) a physical or electronic signature of the copyright owner or a person authorized to act on the copyright owner’s behalf. Failure to include all of the above information may result in the delay of the processing of your complaint.
Hutto Real Estate
The median home value in Hutto, TX is $336,950. This is higher than the county median home value of $266,500. The national median home value is $219,700. The average price of homes sold in Hutto, TX is $336,950. Approximately 81.68% of Hutto homes are owned, compared to 13.24% rented, while 5.08% are vacant. Hutto real estate listings include condos, townhomes, and single family homes for sale. Commercial properties are also available. If you see a property you’re interested in, contact a Hutto real estate agent to arrange a tour today!
Hutto, Texas has a population of 22,644. Hutto is more family-centric than the surrounding county with 51.73% of the households containing married families with children. The county average for households married with children is 41.67%.
The median household income in Hutto, Texas is $76,433. The median household income for the surrounding county is $79,123 compared to the national median of $57,652. The median age of people living in Hutto is 31.5 years.
Hutto Weather
The average high temperature in July is 94.8 degrees, with an average low temperature in January of 35.8 degrees. The average rainfall is approximately 35.4 inches per year, with 0 inches of snow per year.
