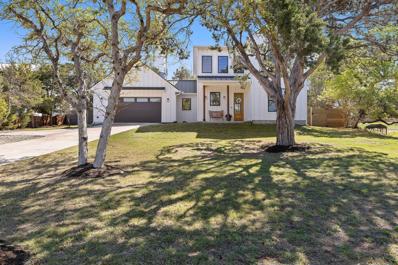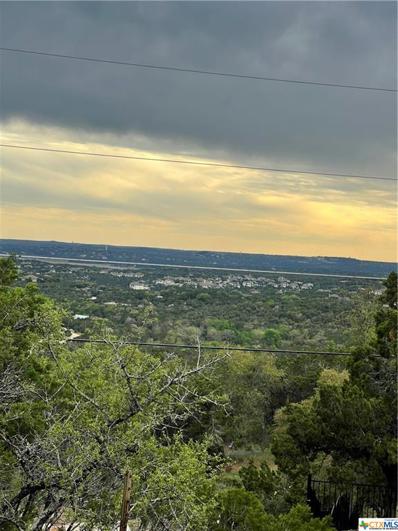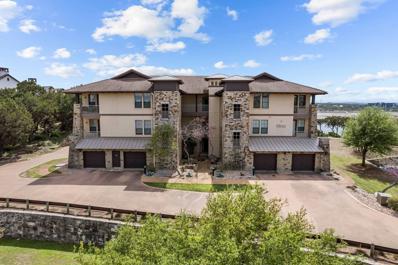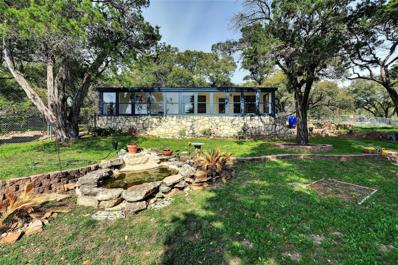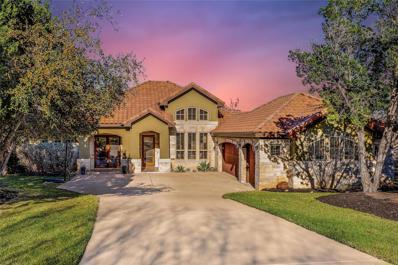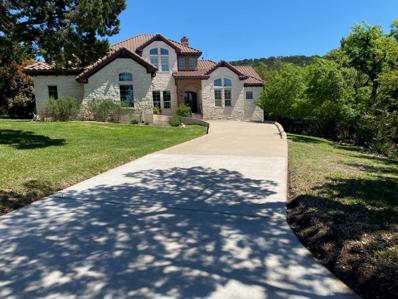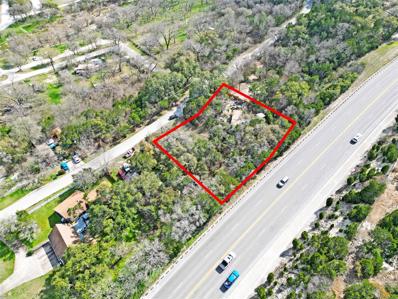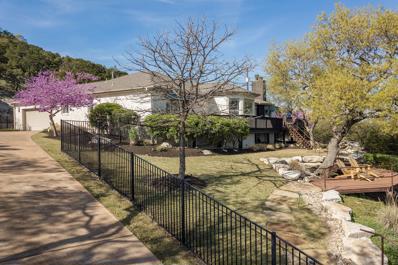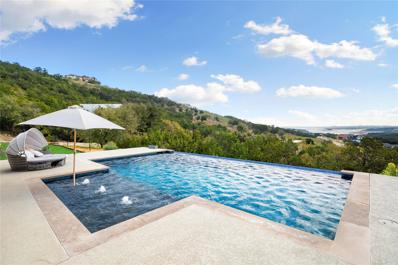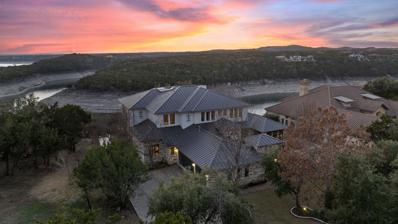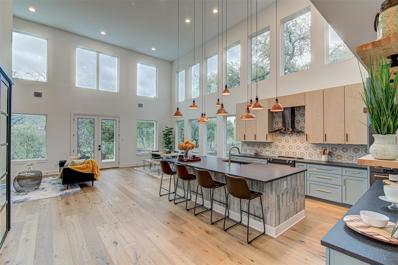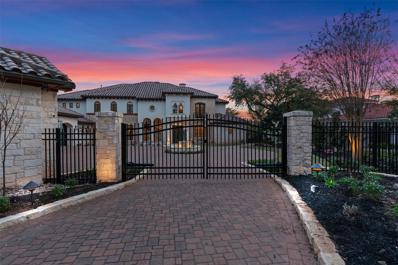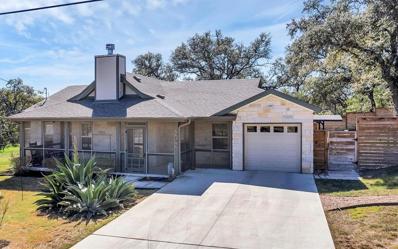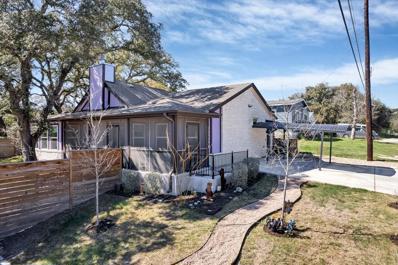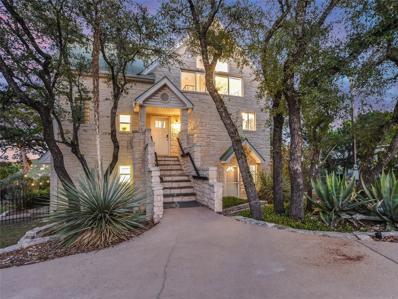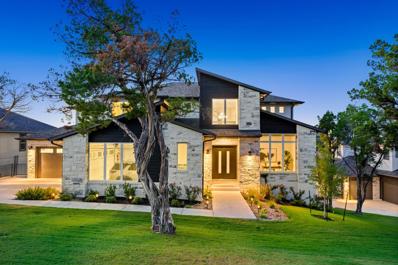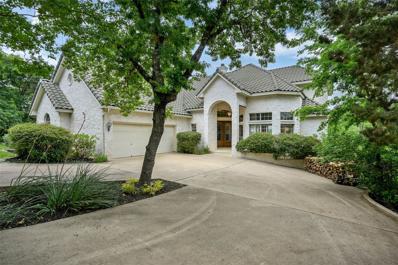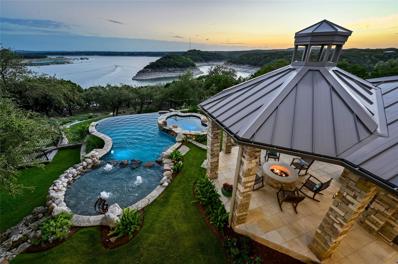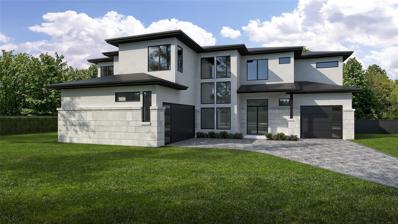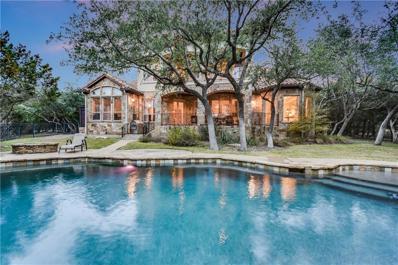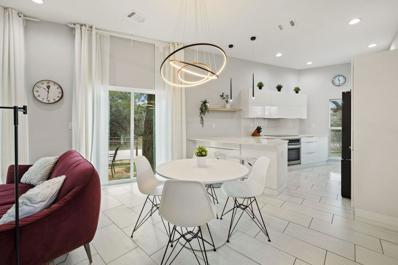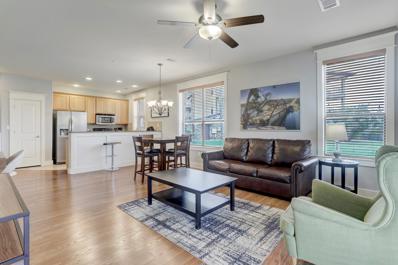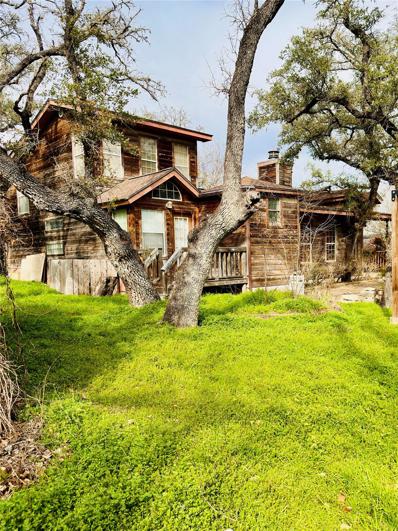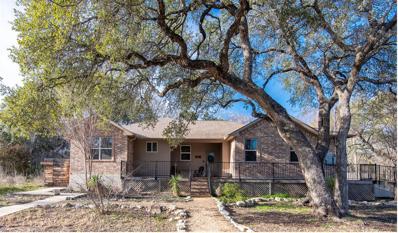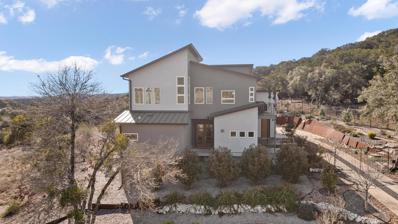Jonestown TX Homes for Sale
$699,900
8905 Hobby Ln Jonestown, TX 78645
- Type:
- Single Family
- Sq.Ft.:
- 2,244
- Status:
- Active
- Beds:
- 3
- Lot size:
- 0.35 Acres
- Year built:
- 2021
- Baths:
- 3.00
- MLS#:
- 6490679
- Subdivision:
- South Jonestown Hills Unit 01
ADDITIONAL INFORMATION
Are you looking for Hill Country Vibes with the conveniences of the City? Look no further! This like-new custom home built by Bobbitt Builders is one of a kind and ready for a new owner. Oversized lot provides you with privacy and versatility; while design details make a sophisticated and elevated statement. Fall in love the style and functionality of this home and enjoy being <10 minutes to Jones Brother's park which provides, lake access, park amenities, swimming, fishing and more.
$5,000,000
19705 Tyler Trail Jonestown, TX 78645
- Type:
- Single Family
- Sq.Ft.:
- 784,080
- Status:
- Active
- Beds:
- n/a
- Lot size:
- 18 Acres
- Baths:
- MLS#:
- 538202
ADDITIONAL INFORMATION
Breathtaking Views! Located near Lake Travis!!! Conveniently accessible from 1431!!! 18 acres with 2 of the acres being residential and the other 16 acres being commercial! This is a developers Dream! Willing to be creative!! No DEED Restrictions!! Manufactured homes allowed! Barndominium allowed!!! Business offices allowed!!! Please bring your favorite realtor and view this beauty before it’s GONE!!! Solar Eclipse Open House! 04/08/2024 from 12:00pm-5:00pm! Bring your own chair and solar eclipse glasses!! The view will be phenomenal from this open flat location!!
- Type:
- Condo
- Sq.Ft.:
- 1,245
- Status:
- Active
- Beds:
- 3
- Lot size:
- 0.14 Acres
- Year built:
- 2006
- Baths:
- 2.00
- MLS#:
- 3069024
- Subdivision:
- Hollows Condo
ADDITIONAL INFORMATION
Enjoy resort-style living at its best with this absolutely stunning luxury condo! Situated atop a hill in The Hollows at Lake Travis, this property features incredible views of Lake Travis and the Texas Hill Country from the living, dining, kitchen, and primary bedroom - all featuring walls of windows for the most amazing vistas and natural lighting.* Greet the day with coffee on the balcony, the stillness of the lake, and the sound of songbirds. Imagine walking just steps from your front door to the Marina and taking your boat out on the lake for the day. The condo overlooks Northshore Marina, the truest deep water marina on Lake Travis, currently accepting reservations for upcoming availability, with The Hollows Residents enjoying priority placement on the waitlist. In the evening, enjoy the peace and quiet of stargazing from the breezy porch - or venture out to one of the local hangout spots, including a bird sanctuary, brewery, food trucks, and a variety of restaurants and bars to suit any mood!* Enjoy top-notch neighborhood amenities, including absolutely beautiful zero-entry and grotto-style pools, gym, tennis/pickleball/basketball court, and a pavilion area to gather, and grills to barbecue. The community features miles of beautiful running, hiking, and dog-friendly trails throughout.* Meticulously cared for and move-in ready, you will appreciate the pristine condition of this home. All furnishings are negotiable to provide for a fully-appointed turnkey-ready vacation home! This is truly a must-see!
- Type:
- Single Family
- Sq.Ft.:
- 1,014
- Status:
- Active
- Beds:
- 2
- Lot size:
- 0.37 Acres
- Year built:
- 1955
- Baths:
- 1.00
- MLS#:
- 4703707
- Subdivision:
- Retirement Village No 1
ADDITIONAL INFORMATION
Welcome home to this charming Jonestown bungalow! Retreat into nature and away from the hustle and bustle of life! Home features a bright sunroom, private fenced yard, quick access to Lake Travis, neighborhood parks, trails, sports courts, and more. Newly updated heating/ac ventilation, new paint, floors, lighting and more. If you've ever thought about owning a vacation rental, this home is for you! Location is fantastic for a primary residence, vacation home and/or short-term rental. Furniture is negotiable. Don't wait on this one!
$1,300,000
17704 Regatta View Drive Jonestown, TX 78645
- Type:
- Single Family
- Sq.Ft.:
- 3,364
- Status:
- Active
- Beds:
- 3
- Lot size:
- 1.02 Acres
- Year built:
- 2007
- Baths:
- 2.10
- MLS#:
- 69672964
- Subdivision:
- Northshore On Lake Travis Ph
ADDITIONAL INFORMATION
Enjoy this gorgeous home on a quiet street, close to The Hollows Beach Club & lake access. The spacious living area opens to the gourmet kitchen. The large covered deck is an entertainer's dream complete with fireplace, built-in grill, multiple seating areas and surrounded by large oak trees that back to the private greenbelt. Beautiful finishes make this home show like a model home. The secluded primary suite offers a garden tub, oversized closet, two vanities and separate shower. The lower level is the perfect place to relax in the game room and two more bedrooms making it very functional! The amenities are endless in the Hollows: miles and miles of hiking and biking trails, a beach club, resort style pool and restaurant that overlooks the lake, boat launch area, kayak club, live music, neighborhood events, a brand new amenity center within walking distance of the home. Come see what Austin living is like on Lake Travis!
- Type:
- Single Family
- Sq.Ft.:
- 3,224
- Status:
- Active
- Beds:
- 4
- Lot size:
- 1.68 Acres
- Year built:
- 2007
- Baths:
- 4.00
- MLS#:
- 1381198
- Subdivision:
- The Pointe At Northshore
ADDITIONAL INFORMATION
This home is situated on a vey private 1.68 acres at the end of the cul-du-sac, nestled in the trees in a private gated community. The open plan is perfect for entertaining with large patios allowing you to extend the party outside. The rustic charm of this home is just one small part of its attraction -- there is a large Chef's kitchen, gas cooking, walk-in pantry, ample counter space and plenty of storage. The kitchen is open to the living area and is extremely open and bright. There are built-ins in the downstairs living area and upstairs gameroom. In addition there is a MUD room between the garage and kitchen, the perfect place to store those rain boots, etc. The primary bath hosts a garden tub, walk-in shower and two walk-in closets! The primary bedroom is on the main level along with another bed/bath. Outside there is a large covered patio plus two decks plus a hot tub and an outdoor fireplace. Imagine enjoying the hot tub on a cold day with the roaring fireplace to keep you warm!
- Type:
- Single Family
- Sq.Ft.:
- 728
- Status:
- Active
- Beds:
- 1
- Lot size:
- 0.54 Acres
- Year built:
- 1980
- Baths:
- MLS#:
- 12365541
- Subdivision:
- Pecan Terrace
ADDITIONAL INFORMATION
Situated about a mile outside of Jonestown, this expansive lot offers the perfect canvas for your vision. Embrace the opportunity to make it your own, with plenty of space to bring your dreams to life. While it may require a bit of cleanup, the potential is undeniable. Enjoy easy access to city amenities, allowing for convenience without sacrificing the tranquility of a more secluded setting. Whether you envision a peaceful retreat or a bustling hub of activity, this lot provides the ideal foundation for your aspirations. Don't miss out on the chance to shape your future in this prime location.
- Type:
- Single Family
- Sq.Ft.:
- 2,279
- Status:
- Active
- Beds:
- 3
- Lot size:
- 2.7 Acres
- Year built:
- 2004
- Baths:
- 3.00
- MLS#:
- 4402585
- Subdivision:
- Grand Acres
ADDITIONAL INFORMATION
You will not see a better view of the Texas Hill Country and Lake Travis at any price point than from this one of a kind custom home located on 2.7 secluded acres. The property is gated & offers peace & serenity as you navigate the winding driveway up to the house. You will notice the home is surrounded by large oak trees & lush landscaping native to the Texas Hill Country. This home has been immaculately kept & the sellers have spent over $180,000 updating this property, including a new roof in 2019; new Trane 20i central air / furnace, thermostat, & duct work; tankless Navien water heater; luxury vinyl plank flooring; perimeter wrought iron fencing; new kitchen appliances; salt-free water conditioner; & new composite decking. A complete list of all improvements is available through the realtor. The home features breathtaking views of Sandy Creek, Volente, Northlake Hills, & the big basin of Lake Travis. 3 levels of viewing await you & are enhanced by the soothing sounds of an adjacent waterfall & the warmth of an outdoor fireplace on the main deck. The kitchen features solid wood cabinets, an oversized single sink, custom pull-out drawers, granite countertops & island. The family room has a vaulted ceiling, a custom tiled fireplace and provides access to the outside main deck. Two primary suite bedrooms each have remodeled private baths with executive showers & also access the main deck. The flex room has built-in book shelves as well as a closet, & could be used as a third bedroom or an executive home office. The spacious laundry room boasts an abundance of cabinets, countertops, a sink, & a convenient niche for working at home. Conveniently located near RM 1431 northwest of Austin, the property is but a short drive to Lago Vista, Leander/Cedar Park & surrounding Hill Country areas. Upon an acceptable offer, the seller is offering $10,000 towards closing costs or rate buy down. This home is move in ready & its gorgeous surroundings must be seen to be appreciated.
- Type:
- Single Family
- Sq.Ft.:
- 3,360
- Status:
- Active
- Beds:
- 5
- Lot size:
- 2.62 Acres
- Year built:
- 2019
- Baths:
- 5.00
- MLS#:
- 6116518
- Subdivision:
- Ranchland Hills
ADDITIONAL INFORMATION
Experience extraordinary living in a secluded haven nestled along the shores of North Lake Travis. This exceptional single-story residence occupies a sprawling 2.62-acre lot, ideal for those seeking serenity and privacy. As you step inside, a mesmerizing vista of Lake Travis unfolds before you. Elevated ceilings soar to 10 feet, bathing the interiors in natural light streaming through expansive windows. The heart of the home is a stunning kitchen, adorned with counter-to-ceiling backsplash, custom cabinetry, a grand waterfall island, and a harmonious flow into the expansive dining and living areas. Sliding glass doors beckon you to the outdoor sanctuary, where a covered patio and a captivating pool await, offering sweeping views of Lake Travis. Embrace leisurely afternoons with backyard games on lush turf grass. The master suite epitomizes indulgence, with panoramic lake views, his and hers walk-in closets, a spa-like ensuite featuring a double vanity, polished nickel and gold accents, a spacious walk-in shower, and a soaking tub framed by picturesque windows. Additional accommodations include a guest room with ensuite and separate entrance, along with two more bedrooms featuring their own private ensuites. A versatile room adjacent to the master suite serves as a guest room or office while a gym with an infrared sauna promises ultimate relaxation. Gather for movie nights in the media room, equipped with surround sound. Coffee bar and pantry lead out to the 4-car attached garage complete with an electric vehicle charger. The property also offers a flat area primed for the construction of an additional guest home. Outdoor living is enhanced with a patio plumbed for water misters and gas for a barbecue grill. Meticulously crafted and thoughtfully designed, this rare gem encapsulates the epitome of luxurious living. Welcome home to a lifestyle defined by unparalleled elegance and tranquility.
$4,995,000
17807 Breakwater Dr Jonestown, TX 78645
- Type:
- Single Family
- Sq.Ft.:
- 5,747
- Status:
- Active
- Beds:
- 4
- Lot size:
- 6.98 Acres
- Year built:
- 2008
- Baths:
- 6.00
- MLS#:
- 7612860
- Subdivision:
- Northshore On Lake Travis Ph
ADDITIONAL INFORMATION
ONE OF A KIND APPROXIMATELY SEVEN ACRE Lake Travis waterfront residence within the prestigious gated confines of The Hollows. All three parcels front deep water and have stunning cove & main body Lake Travis views. Stunning rooftop terrace with 360 degree lake views. Natural stone and custom cabinetry on most every surface. Four bedrooms. Five and a half baths. Gated entry courtyard with pond. Hand-built cantilevered stairway in entry rotunda. Primary bedroom downstairs has direct access to the pool and hot tub as well as a triple mirrored dressing area. Downstairs study w/ bath could be a 5th BR as it includes a murphy bed hidden behind its custom cabinetry. Elevator. Poolside outdoor kitchen, interior wet bars with wine storage on both conditioned floors. A custom 260 gallon built-in double-sided aquarium divides the first floor living and dining areas. The dining room flows unobstructed to the pool terrace via a disappearing glass Fleetwood door and screen. Frameless wall of glass in living room. The light and extremely well thought out kitchen includes dual dishwashers as well as very large walk-in pantry. Adjacent the kitchen is a second downstairs office and a large utility room with copious counter space and a desk for sewing/crafts. Custom Hunter-Douglass window coverings throughout. Generous three car garage with storage. Multiple waterfalls intertwine the bridges and concrete paths that lead from the pool terrace down to the lake, all lit by custom lighting. Seven zone climate control. Fourteen zone audio. Three tankless water heaters. The Hollows community features a Beach Club with restaurant and fitness center, pickleball courts, Hilltop smokehouse with outdoor kitchen, kayak storage and over 10 miles of trails. This properties 3 parcels were strategically combined to give the utmost in privacy although they may be elegantly separated. Inquire with agent regarding marina boat slip. Lot boundaries in photos are approximate.
$1,295,000
11111 Lakeside Dr Jonestown, TX 78645
- Type:
- Single Family
- Sq.Ft.:
- 3,003
- Status:
- Active
- Beds:
- 3
- Lot size:
- 0.5 Acres
- Year built:
- 2024
- Baths:
- 3.00
- MLS#:
- 8578361
- Subdivision:
- Lake Sandy
ADDITIONAL INFORMATION
Modern luxury meets breathtaking views on the shores of Lake Travis. This stunning new construction home offers the epitome of lakeside living, with sleek, contemporary design and unparalleled comfort. Step inside to discover a spacious open floor plan, illuminated by natural light streaming in from expansive windows showcasing panoramic vistas of the hill Country. The chef's kitchen features top-of-the-line appliances, custom cabinetry, and a large island perfect for entertaining guests. Relax and unwind in the luxurious master suite, complete with a spa-like en suite bathroom and private balcony overlooking your own private pool. Additional bedrooms offer ample space for family and guests, each boasting its own unique views of the surrounding landscape. Each bedroom has it's own full bath and large bonus room for movie nights or bunking all your guests. There is even an office nook to work from. Enjoy Jones Brothers park just down the road with a boat launch when lake levels are up.STR's are allowed.
$9,500,000
17607 Breakwater Dr Jonestown, TX 78645
- Type:
- Single Family
- Sq.Ft.:
- 10,792
- Status:
- Active
- Beds:
- 6
- Lot size:
- 3.69 Acres
- Year built:
- 2001
- Baths:
- 9.00
- MLS#:
- 5958900
- Subdivision:
- Northshore On Lake Travis Ph
ADDITIONAL INFORMATION
Welcome to 17607 Breakwater Dr. in the exclusive Northshore on Lake Travis in The Hollows. Behind a private, gated entry, this expansive lakeside Estate boasts three levels of luxury living on over 3.6 acres, with 234’ of Lake Travis frontage. Designed by renowned Jauregui Homes, this stunning Santa Barbara-style residence was designed to maximize the spectacular lake views from most every room! No expense has been spared during the extensive remodel of this meticulous estate, perfectly blending premium-quality, modern luxuries with Old-World style with unique, European pieces throughout. The beautifully finished hand scraped, reclaimed hardwood floors, incredible Italian imported stained-glass windows and solid marble Italian columns truly make this grand estate a masterful work of art! The primary suite showcases a private yoga studio, covered balcony, a luxurious spa-inspired ensuite, and a show-stopping, oversized custom closet. Indulge your culinary passions in the gourmet kitchen, equipped with two islands and multiple workstations with the finest selection of products; Lacanche French range & dual-fuel oven, Miele built-in Refrigerator & Freezer, Miele coffee station, 2 Bosch dishwashers, adjacent Butler’s Pantry and more! Additional offerings include a beautifully appointed private office, home theater, formal dining room, multiple living areas, wine grotto, safe room and Summer kitchen. Additionally, a separate guest apartment adds to the allure of this remarkable property. With mesmerizing views of Lake Travis, the negative edge pool, spa and tranquil waterfall cascading into the deep waters below creates an outdoor oasis to be enjoyed year around. Enjoy the serene waters and direct lake access, allowing you to create your own lakeside dock and immerse yourself in the beauty of the surroundings. This magnificent retreat provides a lifestyle of unparalleled luxury and comfort, making it a dream home for those seeking the ultimate in lakeside living.
- Type:
- Single Family
- Sq.Ft.:
- 1,118
- Status:
- Active
- Beds:
- 2
- Lot size:
- 0.13 Acres
- Year built:
- 2020
- Baths:
- 2.00
- MLS#:
- 1913563
- Subdivision:
- Jonestown Hills
ADDITIONAL INFORMATION
Nestled in the heart of Jonestown, TX, two architecturally designed homes, built by rising young architect, David Rothenberg, these two nearly new homes are special and unique. Two bedrooms, two full baths each, these homes are perfect for a single young professional, a young couple just starting out, or a retiree who wants to live in a smaller town setting, yet remain close to everything. These perfectly designed, well appointed homes are within walking distance to music venues, city offices, local restaurants, parks, and zoned for highly rated schools. At this price, they won’t last! Buy them both as a live in and a rental, or a mother in law situation, or a growing family staying close to home. Easy commute to greater Austin and at the start of the scenic Texas Hill Country. Fully fenced, the backyard looks out onto a pristine wilderness, dotted here and there with homes, but teeming with wildlife. Squirrels, birds, fox, deer and other woodland critters abound. Screened in porches on both homes bring the outside in, and provide shelter and comfort in which to relax. See these homes today, by appointment, and secure your dream of close in, country living. BUYER INCENTIVE >> OWNERS OWN AND ARE SELLING BOTH 10500 & 10502 W. LAKEVIEW DR. BUYER INCENTIVE AVAILABLE WITH PURCHASE OF BOTH HOMES TOGETHER. ASK AGENT FOR DETAILS!
- Type:
- Single Family
- Sq.Ft.:
- 1,374
- Status:
- Active
- Beds:
- 2
- Lot size:
- 0.13 Acres
- Year built:
- 2020
- Baths:
- 2.00
- MLS#:
- 1876708
- Subdivision:
- Jonestown Hills
ADDITIONAL INFORMATION
Nestled in the heart of Jonestown, TX, two architecturally designed homes, built by rising young architect, David Rothenberg, these two nearly new homes are special and unique. Two bedrooms, two full baths each, these homes are perfect for a single young professional, a young couple just starting out, or a retiree who wants to live in a smaller town setting, yet remain close to everything. These perfectly designed, well appointed homes are within walking distance to music venues, city offices, local restaurants, parks, and zoned for highly rated schools. At this price, they won’t last! Buy them both as a live in and a rental, or a mother in law situation, or a growing family staying close to home. Easy commute to greater Austin and at the start of the scenic Texas Hill Country. Fully fenced, the backyard looks out onto a pristine wilderness, dotted here and there with homes, but teeming with wildlife. Squirrels, birds, fox, deer and other woodland critters abound. Screened in porches on both homes bring the outside in, and provide shelter and comfort in which to relax. See these homes today, by appointment, and secure your dream of close in, country living. BUYER INCENTIVE >> OWNERS OWN AND ARE SELLING BOTH 10500 & 10502 W. LAKEVIEW DR. BUYER INCENTIVE AVAILABLE WITH PURCHASE OF BOTH HOMES TOGETHER. ASK AGENT FOR DETAILS!
$2,250,000
18404 W Rim Dr Jonestown, TX 78645
- Type:
- Single Family
- Sq.Ft.:
- 4,586
- Status:
- Active
- Beds:
- 7
- Lot size:
- 1.06 Acres
- Year built:
- 1996
- Baths:
- 6.00
- MLS#:
- 4595833
- Subdivision:
- Webb H E 01
ADDITIONAL INFORMATION
Magnificent Lake Travis estate situated on a sprawling 1 acre bluff lot above Lake Travis. Income producing or private to share with family and friends, with main estate and 2 separate units. Captivating views, this home offers a seamless blend of indoor-outdoor living. Inviting layout, where the living, dining, and kitchen areas flow effortlessly together. French doors adorn the perimeter, bathing the interior in natural light and offering panoramic views of the surrounding landscape and lake. Shared Path to lake per an agreement with waterfront owner This versatile space, along with an elevated daylight and walkout basement, which includes a large living/game and wet bar area sets the stage for unforgettable moments. Step outside onto the expansive decks; relax, dine, swim or soak in the breathtaking scenery. Primary suite retreat, a sanctuary boasting views, a luxurious ensuite bathroom, and direct access to the outdoor decks. Additional bedrooms provide comfortable accommodations for family and guests, each offering its own blend of comfort and style. Outside, resort-style amenities await, including a sparkling negative edge pool, hot tub, and a pathway leading directly to the lake. Spend leisurely afternoons lounging by the poolside or embark on adventures on the lake; where boating, swimming, and fishing await. Multi-level decks with room for lots of outdoor living. In addition to the main residence, the property features two separate units. The ample studio apartment over the garage feels like a cabin nestled in the trees. Complete with a private bathroom, kitchenette and its own entrance, it offers privacy and convenience for guests or tenants. The guest house 'Condo' further enhances the potential of the property, offering yet another opportunity for rental income or accommodations for visitors. Completed in 2023 with its own 2 bedrooms, full huge kitchen and living area, it provides a cozy and inviting space for guests to enjoy.
- Type:
- Single Family
- Sq.Ft.:
- 5,126
- Status:
- Active
- Beds:
- 5
- Lot size:
- 0.52 Acres
- Year built:
- 2021
- Baths:
- 6.00
- MLS#:
- 1240746
- Subdivision:
- Hollows Ph 3a The
ADDITIONAL INFORMATION
Experience the pinnacle of luxury living in every detail of this residence, from the soaring ceilings to the exquisite architectural elements that define this exceptional home, which was built on the best lot on the street and loaded with upgrades. The two-story foyer invites you in and draws you to the two-story dining room. The gourmet kitchen includes a big breakfast bar area, a wine grotto, a working pantry, top-of-the-line smart appliances, and a trending tile backsplash. The kitchen is open to both the family room and the dining area. The spacious family room includes a contemporary fireplace and multi-panel sliding doors to the courtyard and covered porch. The first floor includes a primary bedroom, office, and an independent living suite with a full bathroom and its own kitchenette. The spacious primary bathroom offers an oversized walk-in shower, a deep soaking tub, and a massive walk-in closet. The first floor extended porch includes an outdoor kitchen with a refrigerator and a large BBQ. Outdoor fire pit connected to the central gas line. Upstairs offers 3 bedrooms and 3 full bathrooms with the game and media rooms to entertain. The media room features a wet bar and kitchenette. The second-story covered porch provides another way of enjoying the panoramic views of the woods. Tons of natural light throughout the house, open concept floor plan, window treatments, and beautiful hardwood floor throughout. High 11-foot ceiling in carriage garage is ideal for a gym or workshop, plus insulated garage doors and walls is another upgrade. This house boasts amazing indoor and outdoor entertaining spaces and was built to become a perfect place to create all your best memories. The community amenities include 10+ miles of paved and lighted hike/bike trails and golf-cart connectivity to the Beach club and pool, restaurant, workout center and Northshore Marina. Within proximity to restaurants, entertainment, and shopping. Highly rated Lago Vista ISD!
$1,499,000
17914 Crystal Cv Jonestown, TX 78645
- Type:
- Single Family
- Sq.Ft.:
- 3,408
- Status:
- Active
- Beds:
- 4
- Lot size:
- 1.92 Acres
- Year built:
- 2001
- Baths:
- 4.00
- MLS#:
- 3858184
- Subdivision:
- Northlake Hills, Sec 1
ADDITIONAL INFORMATION
Situated on a private cove shielded from open-water turbulence, and boasting sweeping views of Lake Travis and the Texas Hill Country, this stunning Tuscan-style residence with 4 bedrooms, 3.5 bathrooms, and a private dock is a tree-dotted escape with abundant native shrubs and plants. When the lake is full, this home is waterfront, creating the perfect retreat. The backyard amplifies the view with two elevated terraces with northeast exposure for desirable shade and cool breezes in the afternoon. The open-concept kitchen, living, and dining area has large windows that showcase the lake and Hill Country vistas with abundant natural light. Allow the view to inspire in the kitchen with stainless steel appliances, blue pearl granite countertops, Italian ceramic tile, and an elegant stone archway above the cooktop. Gather around the wood-burning fireplace in the living room on chilly nights. The home has been wired for sound by Audio by Design, with surround sound in the living room. The first-level primary suite features access to the back porch, and the primary bathroom offers dual vanities, a walk-in closet, and a soaking tub. There is also a study and spacious guest bedrooms. Additional features and upgrades include energy-saving windows, a Navien tankless water heater, a water filtration system, and a water shutoff valve. The Spillar variable level adjusting dock accommodates one boat and two personal watercraft and also has secure storage and a power shutoff switch for the lifts. 24-Hour Advance Showing Notice. Tax and assessed values are estimates for illustration purposes only. All figures should be independently verified.
$6,375,000
17703 Breakwater Dr Jonestown, TX 78645
- Type:
- Single Family
- Sq.Ft.:
- 7,917
- Status:
- Active
- Beds:
- 7
- Lot size:
- 6.12 Acres
- Year built:
- 2005
- Baths:
- 9.00
- MLS#:
- 6526998
- Subdivision:
- Northshore On Lake Travis Ph
ADDITIONAL INFORMATION
This stunning 6.12-acre property gazes out over the sparkling water; with the home sited on a gradual slope to the water with a walkable stone path, the views are breathtaking in every direction. The property consists of two lots that have been re-platted into one, offering buyers many options to customize this property. Spectacular outdoor living spaces make the most of the vista. Take a dip in the resort-style negative-edge pool while enjoying the sunset. Warm up around the firepit in the outdoor living area after the sun goes down, enjoying the breeze around you. Featured on Houzz and in Luxe Magazine, the home is an elegant example of a Hill Country estate. Clad in a curated mix of limestone from Texas and sandstone from New Mexico and Oklahoma, the exterior is enhanced with graceful mature oaks and lush landscaping creating a green cocoon around the property. The interior is designed to celebrate the view, with a window wall providing an unobstructed vista out past the pool to the shimmering lake beyond. Spectacular entertaining spaces flow from formal to informal, inside to out, all being served by a 700-bottle temperature-controlled wine room that ensures glasses don’t run dry. The stunning gourmet kitchen also enjoys a gorgeous view with light filtering in through the branches of the oak trees outside. The primary suite on the main floor is set in its own wing of the home and enjoys a vista of the landscape and private entry to the back porch. Additional amenities in this custom home include a Savant system for lighting and surveillance cameras plus an elevator. * The floorplan has been updated to combine the outdoor closet with the pantry off the kitchen. 24-Hour Advance Showing Notice. Tax and assessed values are estimates for illustration purposes only. All figures should be independently verified.
$2,687,000
7322 Admirals Park Dr Jonestown, TX 78645
- Type:
- Single Family
- Sq.Ft.:
- 4,479
- Status:
- Active
- Beds:
- 6
- Lot size:
- 1.16 Acres
- Year built:
- 2024
- Baths:
- 6.00
- MLS#:
- 7264858
- Subdivision:
- Northshore On Lake Travis Ph
ADDITIONAL INFORMATION
This luxurious retreat embodies the true essence of an authentic Texas hill country lifestyle. Your home is a brand-new 6-bedroom,6-bathroom modern masterpiece nestled within the gated Northshore section of The Hollows. Situated on an expansive 1.16-acre lot within an exclusive circle, the home enjoys a serene park to the front and stunning Canyon/Lake views at the rear. Enter a 4,479 sq ft haven of sophistication with 23' high ceilings, towering black framed windows, and light-colored hardwood flooring throughout. Gourmet kitchen w/GE cafe´ series appliances and quartz countertops, seamlessly connecting to a spacious dining area. The first-floor primary bedroom offers picturesque lake views, an opulent ensuite with a large shower, freestanding tub, and a spacious closet. Other show stopping features include a living room with soaring ceilings; pocket retractable glass doors that disappear into the wall to bring the outdoors in and indoors out; a captivating 2-story tiled fireplace and a custom built black monorail floating staircase w/solid oak 4” treads- a true work of art! The backyard invites you with stunning tiled flooring, a covered designated space for an outdoor kitchen, and a charming wood-burning fireplace overlooking a breathtaking heated pool and spa. The second floor reveals a retreat, housing a game room with a wet bar, balcony access, and four bedrooms, each with an ensuite bathroom and walk-in closet.This exceptional residence provides exclusive access to The Hollows amenities, including kayak clubs, parks, an award-winning marina (additional membership), resort-style pools, a restaurant, gym, and nature trails.Seize the opportunity to make this property your home with a private tour. The builder offers a walkthru and Home Orientation before closing, and the property is covered by a 1-2-10 Home warranty. Conveniently located 45 minutes from Austin International Airport and mere minutes away from grocery stores, gyms, national parks and much more!
$1,890,000
7409 Lantern View Dr Jonestown, TX 78645
- Type:
- Single Family
- Sq.Ft.:
- 4,379
- Status:
- Active
- Beds:
- 4
- Lot size:
- 1.25 Acres
- Year built:
- 2006
- Baths:
- 4.00
- MLS#:
- 9542251
- Subdivision:
- Hollows Of Northshore Amd
ADDITIONAL INFORMATION
Nestled on a secluded 1.25-acre corner lot, this Mediterranean masterpiece exudes timeless elegance, offering unrivaled vistas of the Hill Country and Lake Travis. This exceptional residence is situated in The Hollows, offering an enviable lifestyle just moments from the Beach Club Pool, Marina, and Lake Travis. Step into the grand foyer adorned with luxurious travertine tile flooring, where dual spiral staircases and magnificent marble columns create a breathtaking first impression. Discover a refined home office, complete with custom bookcases, upscale moldings, and a secret door to a private closet. Entertain guests in the formal dining room, graced with a dazzling chandelier, crown molding, and rich hardwood floors. The living room epitomizes elegance with its soaring double-height ceiling, cascading windows, and bespoke gas log fireplace. The gourmet kitchen beckons with double islands, custom cabinetry, granite countertops, and top-of-the-line stainless-steel appliances, including a commercial-grade gas range and built-in refrigerator matching the cabinetry. Retreat to the main-floor primary suite, where direct access to the covered patio awaits. A spacious walk-in closet and a sumptuous en-suite bathroom, featuring separate granite-topped vanities, an oversized frameless walk-in shower, and a deep jetted tub, offer a serene sanctuary. Upstairs, a built-in workstation and secret door reveal a private movie theater with custom lighting and projector/screen setup. Three bedrooms, two full guest bathrooms, and a sprawling game room, complete with a wet bar and access to the covered terrace, provide ample space for leisure and entertainment. Outside, the secluded backyard oasis awaits, boasting an extended covered patio, a cozy gas fire pit, and a shimmering pool/spa surrounded by exquisite flagstone decking. Experience luxury living in this Mediterranean retreat, where every detail is crafted to offer timeless sophistication and unparalleled comfort.
$389,000
10901 Travis Dr Jonestown, TX 78645
- Type:
- Single Family
- Sq.Ft.:
- 1,351
- Status:
- Active
- Beds:
- 3
- Lot size:
- 0.09 Acres
- Year built:
- 2022
- Baths:
- 2.00
- MLS#:
- 7913554
- Subdivision:
- Jonestown Hills
ADDITIONAL INFORMATION
Nestled in serene surroundings, this stunning residence seamlessly blends modern design with tranquility. Boasting three bedrooms and two bathrooms, it offers spacious comfort for everyday living. The kitchen is a culinary delight with unique bi-fold high gloss cabinets, quartz countertops, and a generous island that seats four. Complete with top-of-the-line appliances, it's a chef's dream come true. Situated near Lake Travis and scenic hiking trails, this home is a sanctuary away from the city's chaos. Whether you're into outdoor adventures, fishing, boating, or simply unwinding by the lake, this location caters to all your desires. Constructed in 2022, the house exudes ultra-modern elegance across its 1351 square feet, blending functionality with contemporary style flawlessly. This Jonestown gem shines bright. Its sleek design, prime location, and array of amenities make it the ultimate choice for those seeking a tranquil escape close to nature. Don't let this exceptional property slip through your fingers.
- Type:
- Condo
- Sq.Ft.:
- 1,180
- Status:
- Active
- Beds:
- 2
- Lot size:
- 0.14 Acres
- Year built:
- 2006
- Baths:
- 2.00
- MLS#:
- 7109341
- Subdivision:
- Hollows Condo Hilltop Villas Amd
ADDITIONAL INFORMATION
Enjoy the lakeside lifestyle in the desirable community of The Hollows while being within a short commute to Austin and Cedar Park. The many resort-style amenities offered include several pools at The Beach Club, a fitness center, sports courts, and a restaurant. Take in the gorgeous scenery of the hill country on over eight miles of trails, or enjoy the lake access from the exclusive Kayak Club or NorthShore Marina. This furnished two bedroom, two bathroom condo is well-appointed with all appliances, three televisions, as well as a fully stocked kitchen. The spacious primary bedroom features a large walk-in closet, and has separate access to the patio. The open floor plan offers privacy as the secondary bedroom is located on a separate wing of the unit. With all this condo and community have to offer, you will truly feel like you're on vacation year long! (This condo is also available unfurnished if preferred).
- Type:
- Single Family
- Sq.Ft.:
- 1,665
- Status:
- Active
- Beds:
- 2
- Lot size:
- 0.3 Acres
- Year built:
- 1950
- Baths:
- 2.00
- MLS#:
- 1650053
- Subdivision:
- Lake Sandy
ADDITIONAL INFORMATION
This property is waiting to come back to life and just needs a little TLC! Built in 1950 on two lots (Lot 151 and Lot 150) totaling 1/2 acre this artisan’s home has such character. Located in a quiet neighborhood just walking distance to Whitestone Blvd and to Jones Brothers Park. Austin city center, Hippy Hollow and Lake Travis Boat Rentals are 35 minutes away while the Texas Hill Country is just a short drive. Renovation was started with new plumbing from the main to the house, in the kitchen and in the primary bath. NEW electric central AC unit by Goodman. NEW hot water heater. The kitchen has NEW Shaker style bottom cabinets and a quartz waterfall countertop. A partial cement block fence has been added to the east side of the property. Sale price includes dishwasher, LG refrigerator, range, Electrolux washer and dryer and Troy-built XP Super Bronco 42 riding lawn mover.
- Type:
- Single Family
- Sq.Ft.:
- 1,772
- Status:
- Active
- Beds:
- 3
- Lot size:
- 0.26 Acres
- Year built:
- 2013
- Baths:
- 2.00
- MLS#:
- 9688485
- Subdivision:
- Jonestown Hills Unit 05 Rep
ADDITIONAL INFORMATION
This custom-built, single-story home is nestled in the quiet Jonestown hills, just northwest of Austin along RM 1431. NO HOA! This open-floor plan/ADA accessible home features custom cabinetry/closets in most rooms and spaces, dual shower heads in primary bath, wired for sound in the living area, large fenced back yard, vinyl flooring throughout, oversized bedrooms, Nest thermostat and a Ring doorbell. Enjoy your coffee on the oversized Trex brand porch deck that faces two, beautiful Live Oak trees. The property is less than a mile from Jones Brothers Park on Lake Travis where boating, fishing and sports fields are available for your enjoyment.**new HVAC unit March 2024**
$1,173,000
8600 Kelly Cv Jonestown, TX 78645
- Type:
- Single Family
- Sq.Ft.:
- 2,733
- Status:
- Active
- Beds:
- 3
- Lot size:
- 1 Acres
- Year built:
- 2016
- Baths:
- 3.00
- MLS#:
- 9575663
- Subdivision:
- Kellywood Estates
ADDITIONAL INFORMATION
To see 3D Tour on Zillow go to Facts & Features section. On Realtor.com click on Virtual Tour Link on Main Page. Experience modern living at Kellywood Estates where contemporary elegance seamlessly intertwines with nature's splendor. Nestled on a private cul-de-sac, this residence is a distinct opportunity for the discerning buyer. Boasting panoramic views of Lake Travis and the hill country, the property provides a breathtaking backdrop. Designed with 10'+ ceilings and 8' doors, the residence establishes an open and inviting ambiance. The main level encompasses a luxurious owner's suite, custom walk-in closet, second bedroom, bath, bonus room, and a convenient laundry room. A covered private patio extends the living space outdoors, offering an idyllic setting for enjoying nature and lake views. Ascending to the second floor reveals soaring vaulted ceilings, a seamless open floor plan, and energy-efficient double-pane windows framing captivating lake views. These windows, accompanied by custom UV blocking solar shades, balance natural light and enhance the home's energy efficiency. At the heart of the home is the custom-designed modern kitchen, offering enchanting lake views. The kitchen's private deck and the three IPE wood decks on the second floor provide additional outdoor spaces. Tailored for nature enthusiasts, the residence includes a partially fenced backyard, outdoor seating areas, a dedicated fire-pit zone, and a flourishing organic vegetable garden. The courtyard entrance, adorned with a unique retaining wall, adds an artistic touch. In addition to its picturesque seclusion. Low HOA! Seize the opportunity to make this exceptional property your own—schedule a viewing today and if interested explore the adjacent one-acre lot for sale by the same owner; 8604 Kelly Cove. Your dream home awaits, poised to captivate discerning buyers

Listings courtesy of ACTRIS MLS as distributed by MLS GRID, based on information submitted to the MLS GRID as of {{last updated}}.. All data is obtained from various sources and may not have been verified by broker or MLS GRID. Supplied Open House Information is subject to change without notice. All information should be independently reviewed and verified for accuracy. Properties may or may not be listed by the office/agent presenting the information. The Digital Millennium Copyright Act of 1998, 17 U.S.C. § 512 (the “DMCA”) provides recourse for copyright owners who believe that material appearing on the Internet infringes their rights under U.S. copyright law. If you believe in good faith that any content or material made available in connection with our website or services infringes your copyright, you (or your agent) may send us a notice requesting that the content or material be removed, or access to it blocked. Notices must be sent in writing by email to DMCAnotice@MLSGrid.com. The DMCA requires that your notice of alleged copyright infringement include the following information: (1) description of the copyrighted work that is the subject of claimed infringement; (2) description of the alleged infringing content and information sufficient to permit us to locate the content; (3) contact information for you, including your address, telephone number and email address; (4) a statement by you that you have a good faith belief that the content in the manner complained of is not authorized by the copyright owner, or its agent, or by the operation of any law; (5) a statement by you, signed under penalty of perjury, that the information in the notification is accurate and that you have the authority to enforce the copyrights that are claimed to be infringed; and (6) a physical or electronic signature of the copyright owner or a person authorized to act on the copyright owner’s behalf. Failure to include all of the above information may result in the delay of the processing of your complaint.
 |
| This information is provided by the Central Texas Multiple Listing Service, Inc., and is deemed to be reliable but is not guaranteed. IDX information is provided exclusively for consumers’ personal, non-commercial use, that it may not be used for any purpose other than to identify prospective properties consumers may be interested in purchasing. Copyright 2024 Four Rivers Association of Realtors/Central Texas MLS. All rights reserved. |
| Copyright © 2024, Houston Realtors Information Service, Inc. All information provided is deemed reliable but is not guaranteed and should be independently verified. IDX information is provided exclusively for consumers' personal, non-commercial use, that it may not be used for any purpose other than to identify prospective properties consumers may be interested in purchasing. |
Jonestown Real Estate
The median home value in Jonestown, TX is $266,300. This is lower than the county median home value of $353,300. The national median home value is $219,700. The average price of homes sold in Jonestown, TX is $266,300. Approximately 63.02% of Jonestown homes are owned, compared to 12.2% rented, while 24.78% are vacant. Jonestown real estate listings include condos, townhomes, and single family homes for sale. Commercial properties are also available. If you see a property you’re interested in, contact a Jonestown real estate agent to arrange a tour today!
Jonestown, Texas has a population of 1,835. Jonestown is less family-centric than the surrounding county with 25.77% of the households containing married families with children. The county average for households married with children is 36.46%.
The median household income in Jonestown, Texas is $66,875. The median household income for the surrounding county is $68,350 compared to the national median of $57,652. The median age of people living in Jonestown is 48.5 years.
Jonestown Weather
The average high temperature in July is 94.9 degrees, with an average low temperature in January of 38.7 degrees. The average rainfall is approximately 35.2 inches per year, with 0.6 inches of snow per year.
