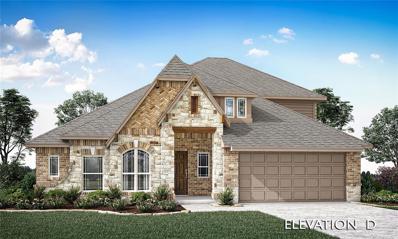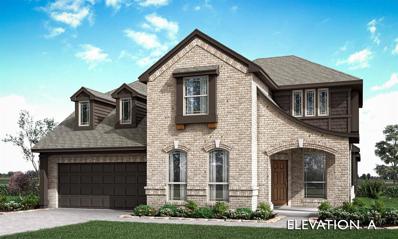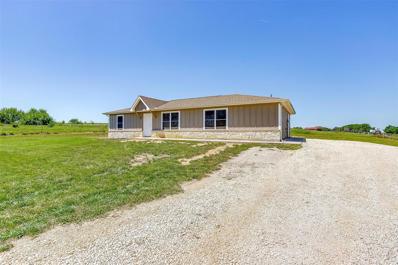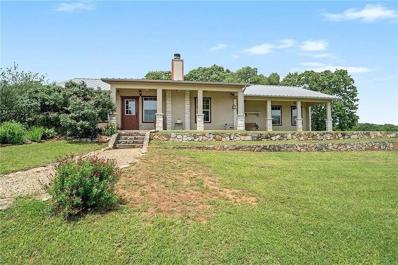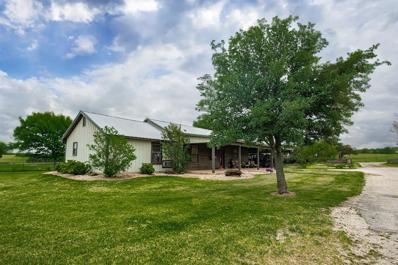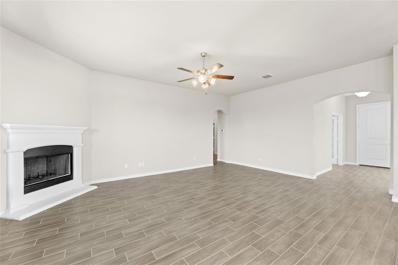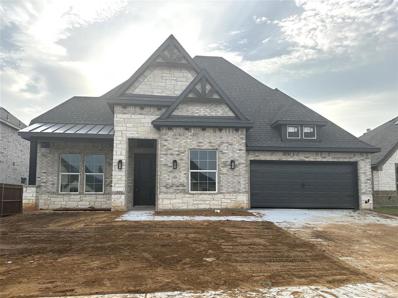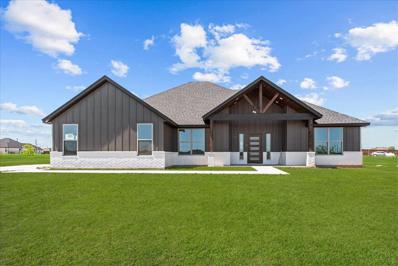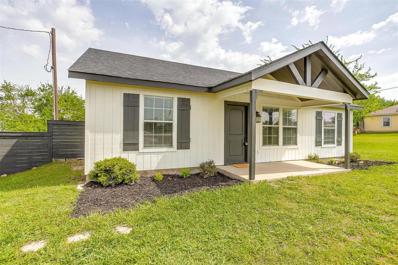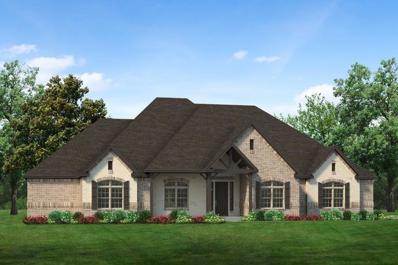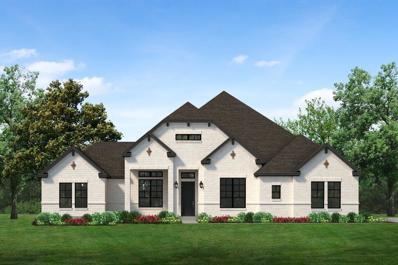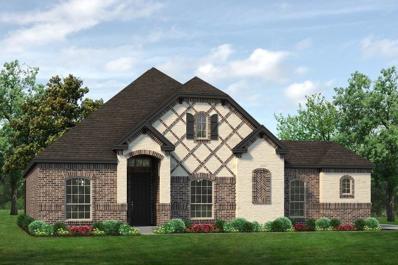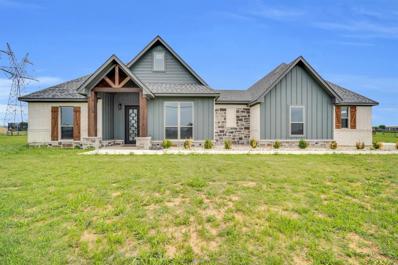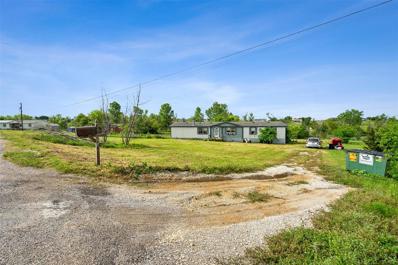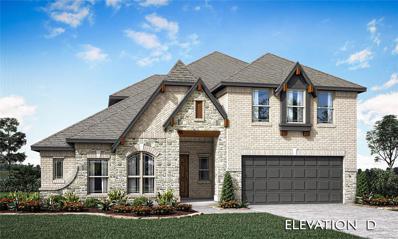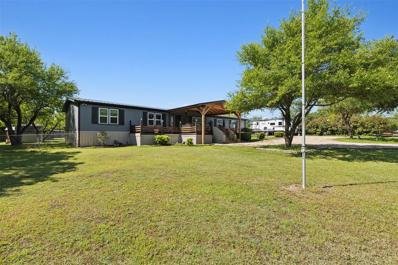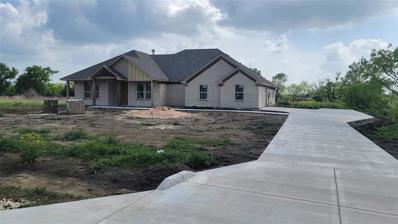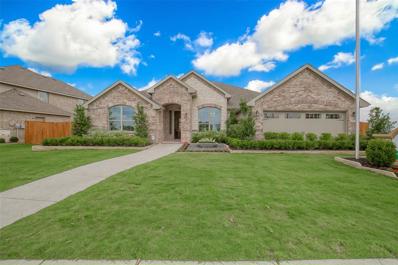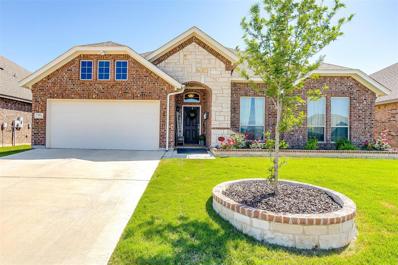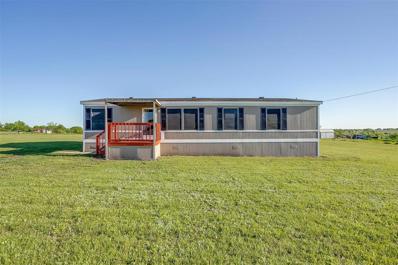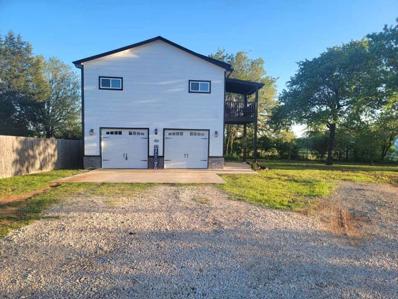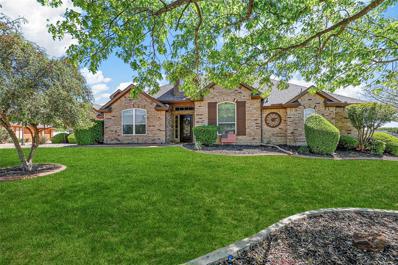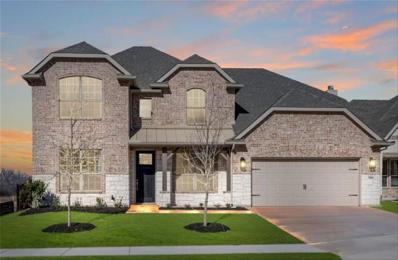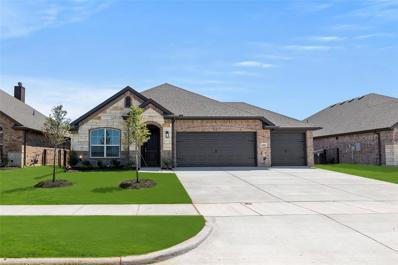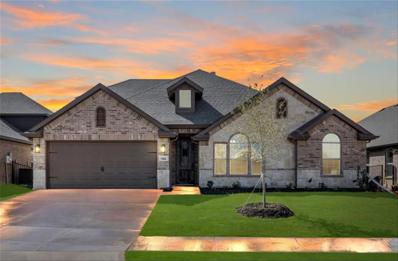Joshua TX Homes for Sale
- Type:
- Single Family
- Sq.Ft.:
- 2,778
- Status:
- NEW LISTING
- Beds:
- 3
- Lot size:
- 0.2 Acres
- Year built:
- 2024
- Baths:
- 3.00
- MLS#:
- 20597422
- Subdivision:
- Silo Mills
ADDITIONAL INFORMATION
NEVER LIVED IN NEW HOME! Available July 2024! Situated on interior oversized lot,, discover allure of Bloomfield's Carolina II floor plan, captivating 2-story home boasting 3 bdrms, 3 baths, & Study. Step inside to find impressive Rotunda Entry welcoming you into space where every detail exudes sophistication. Enjoy comfort of upgraded Wood-look Tile downstairs & elegance of Upgraded Quartz countertops throughout home. Expansive Family Room invites relaxation, complemented by Stacked Stone-to-Ceiling wood burning Fireplace w gas starter. Deluxe Kitchen features custom cabinets & huge island. Upgraded tile flooring in all bathrooms. Retreat to Primary Suite, complete w WIC & ensuite bath. Upstairs, Game Room offers versatility for leisure & entertainment. Outside, Extended Covered Patio beckons for outdoor gatherings, while additional features such as 8' Front Door, gutters, blinds, & gas stub for grill enhance home's appeal. Contact us or visit our model home in Silo Mills today!
- Type:
- Single Family
- Sq.Ft.:
- 3,754
- Status:
- NEW LISTING
- Beds:
- 5
- Lot size:
- 0.24 Acres
- Year built:
- 2024
- Baths:
- 4.00
- MLS#:
- 20597361
- Subdivision:
- Silo Mills
ADDITIONAL INFORMATION
NEW! NEVER LIVED IN! Ready June 2024! Bloomfield's Magnolia III plan radiates sophistication w it's 8' Front Door, boasting Primary Suite downstairs & In-Law Suite upstairs, each complemented by luxurious WIC & ensuite baths featuring dual sinks. W 5 bdrms, 3 baths, & 3-car garage, this home offers inviting Deluxe Kitchen adorned w top-of-line SS appliances, exquisite Granite countertops, & walk-in pantry w ample storage. Entertain in style downstairs w Formal Dining area & covered patio, while upstairs, relax in Game Room. Adding to allure of home is private balcony access upstairs in secondary suite. Enjoy elegance of Laminate wood floors throughout, while Cedar Garage Doors, gutters, blinds, & gas stub for grill enhance exterior. Inside, discover large utility room w built-in mud bench & upgraded enlarged walk-in shower in main bathroom. Enjoy utmost comfort w VERY generous walk-in closet in main bdrm & being situated on oversized, interior lot. Visit us in Silo Mills today!
$359,900
9501 Clark Street Joshua, TX 76058
- Type:
- Single Family
- Sq.Ft.:
- 1,568
- Status:
- NEW LISTING
- Beds:
- 3
- Lot size:
- 1.82 Acres
- Year built:
- 2020
- Baths:
- 2.00
- MLS#:
- 20596896
- Subdivision:
- Highcrest Estates
ADDITIONAL INFORMATION
Your own little Ponderosa! Clean 3 bedroom home on almost 2 acres with some cool amenities like stained concrete floors, granite counters, new paint. Not many like this one on the market right now, so come check it out before it's gone!
$1,850,000
2033 County Road 706 Joshua, TX 76058
- Type:
- Single Family
- Sq.Ft.:
- 1,680
- Status:
- NEW LISTING
- Beds:
- 3
- Lot size:
- 22.44 Acres
- Year built:
- 2005
- Baths:
- 2.00
- MLS#:
- 20592023
- Subdivision:
- Na
ADDITIONAL INFORMATION
Discover this stunning acreage, a rare blend of natural beauty and exceptional potential, perfect for both building the home of your dreams or for luxury development in Dallas Fort Worth. A winding driveway lined with mature, majestic oak trees sets the stage for the tranquility and privacy that define this estate. Surrounded by luxury homes in a prime development area, this property not only offers the perfect opportunity to create a personalized residence but also holds immense potential for developers looking to create a high-end housing community. The existing residence underscores quality and elegance, complete with amenities like RV parking, a well-equipped shop, and a charming barn with guest quarters. Ideal for investors or those aiming to build their dream home, this expansive acreage is exceptional. Its prime location and the rarity of similar properties in the region make it perfect for luxury living or upscale development. Act fastâsuch opportunities are rare
$1,850,000
4949 County Road 805 Joshua, TX 76058
- Type:
- Other
- Sq.Ft.:
- 1,560
- Status:
- NEW LISTING
- Beds:
- 2
- Lot size:
- 10.69 Acres
- Year built:
- 2000
- Baths:
- 2.00
- MLS#:
- 20590075
- Subdivision:
- Na
ADDITIONAL INFORMATION
Explore this premier, income-producing horse training facility in DFW near Will Rogers, ideal for professionals and private owners alike. The property boasts an elegant main house with rustic, high-end finishes, providing a comfortable retreat amidst the bustling equestrian activity. It features multiple state-of-the-art barns with 41 stalls and 10 spacious turnouts, set on 11 beautifully landscaped acres. The covered 100 x 150 arena and two outdoor round pens accommodate a variety of training disciplines, enhancing its versatility and appeal. Additional facilities include an equipment barn, dual entrances for operational efficiency, and a picturesque stock pond. The attached guest apartment offers flexibility, serving as guest quarters or an office, while also providing an additional income stream. This property not only offers a luxurious lifestyle but also serves as a fully operational business with substantial revenue potential, making it a standout investment.
Open House:
Saturday, 4/27 11:00-6:00PM
- Type:
- Single Family
- Sq.Ft.:
- 2,267
- Status:
- NEW LISTING
- Beds:
- 3
- Lot size:
- 0.19 Acres
- Year built:
- 2023
- Baths:
- 2.00
- MLS#:
- 20592792
- Subdivision:
- Mockingbird Hills
ADDITIONAL INFORMATION
MLS# 20592792 - Built by Antares Homes - May completion! ~ Stone Wood Burning Fireplace! Covered Patio! Study with Double Doors! Formal Dining Room! Wood Look Tile Flooring! This beautiful 3-bedroom home is in a highly sought-after community! Featuring a formal dining room which is a perfect space to host dinner parties. The kitchen features white cabinets, wood-look tile flooring, ample storage, granite countertops, built-in stainless steel appliances, and a large central island. The kitchen opens to a breakfast nook. Open to the kitchen and breakfast nook is the spacious family room which is filled with natural light and a gorgeous stone fireplace. The expansive master suite is set back from the living spaces, providing parents optimal privacy and relaxation at the end of each day. Two additional bedrooms with linen closets have easy access to a full bathroom with a dual sink vanity!!
$457,580
109 Goldfinch Road Joshua, TX 76058
- Type:
- Single Family
- Sq.Ft.:
- 2,622
- Status:
- NEW LISTING
- Beds:
- 3
- Lot size:
- 0.19 Acres
- Year built:
- 2024
- Baths:
- 3.00
- MLS#:
- 20592789
- Subdivision:
- Mockingbird Hills
ADDITIONAL INFORMATION
MLS# 20592789 - Built by Antares Homes - May completion! ~ Prepare to be wowed by the pop-up ceiling in the front hall, the cozy wood burning fireplace in the family room, and the elegant double-doored study. The kitchen is a show-stopper and the perfect setting for culinary masterpieces. You'll love the stainless steel appliances, quartz countertops, and sleek cabinets that make this space ultra chic. The thoughtfully designed breakfast nook, with its built-in window seat, offers the best views of the spacious porch-covered patio. For ultimate relaxation and privacy, the spacious main bedroom is strategically located away from the common areas. The attached bathroom is a luxurious retreat with two vanities, a separate shower with a comfy bench, a generous soaking tub, and an impressively large walk-in wardrobe. Now, let's explore the kid's wing, where two additional bedrooms await! They have access to a full bathroom with a dual sink vanity.
- Type:
- Single Family
- Sq.Ft.:
- 2,324
- Status:
- NEW LISTING
- Beds:
- 4
- Lot size:
- 1.01 Acres
- Year built:
- 2024
- Baths:
- 2.00
- MLS#:
- 20590973
- Subdivision:
- Blackberry
ADDITIONAL INFORMATION
Welcome to your dream home in the coveted Godley Independent school district! This new construction gem effortlessly combines modern design with farmhouse charm. Boasting 3 bedrooms, 2 stylish bathrooms, and an open-concept floor plan, this home is perfect for families. The gourmet kitchen features sleek countertops, top-notch appliances, and a central island. A cozy dining area complements the spacious living room with a fireplace and ample natural light. The primary suite offers a spa-like bathroom with a soaking tub, shower, and dual vanities. Additional bedrooms are roomy with ample storage. Enjoy the covered patio and expansive backyard. Located near shopping, dining, and entertainment, this home is a must-see in Godley ISD. Don't miss out on this contemporary luxury living experience! Schedule a showing today!
- Type:
- Single Family
- Sq.Ft.:
- 1,200
- Status:
- NEW LISTING
- Beds:
- 3
- Lot size:
- 0.96 Acres
- Year built:
- 2010
- Baths:
- 2.00
- MLS#:
- 20586934
- Subdivision:
- Grand Ranch
ADDITIONAL INFORMATION
Welcome to this exquisite ranch-style residence situated on a sprawling one-acre lot with mature trees. Property is located within the prestigious Joshua ISD school district. Boasting a harmonious blend of comfort and convenience, this home offers three bedrooms and two baths, along with a welcoming carport and a fenced backyard, ideal for outdoor gatherings and leisurely afternoons. Recent upgrades include fresh paint adorning both the interior and exterior, as well as a brand-new roof, ensuring years of worry-free living. The thoughtful split-bedroom layout provides privacy and versatility, while its proximity to the Chisholm Trail Tollroad ensures a swift commute to Fort Worth. With its move-in ready condition and prime location, this home epitomizes modern suburban living at its finest. Home is move in ready!
- Type:
- Single Family
- Sq.Ft.:
- 3,493
- Status:
- NEW LISTING
- Beds:
- 4
- Lot size:
- 0.75 Acres
- Year built:
- 2024
- Baths:
- 4.00
- MLS#:
- 20591906
- Subdivision:
- Joshua Meadows
ADDITIONAL INFORMATION
MLS# 20591906 - Built by Sandlin Homes - August completion! ~ Our El Dorado plan with 4 bedrooms, 3.5 bathrooms, beamed ceilings in the living room, a mudroom with a bench, storage and a closet, a study, dining room, media room, bay windows in the owners bedroom, large patio with an outdoor fireplace, and a 3-car garage. This home is designed with 3cm quartz countertops, white painted cabinets, stained cabinets at the kitchen island, trash roll out, spice rack, wood vent hood, upgraded carpet, tile, and engineered hardwood, and a tiled fireplace. Please contact us to learn about our incentives.
- Type:
- Single Family
- Sq.Ft.:
- 2,817
- Status:
- NEW LISTING
- Beds:
- 4
- Lot size:
- 0.79 Acres
- Year built:
- 2024
- Baths:
- 3.00
- MLS#:
- 20591873
- Subdivision:
- Joshua Meadows
ADDITIONAL INFORMATION
MLS# 20591873 - Built by Sandlin Homes - August completion! ~ Our spacious Wildwood plan with 4 bedrooms, 3 bathrooms, a mudroom with a bench and storage, study, dining room, covered patio and a 3-car garage. This home is designed with 3cm quartz countertops, gray painted cabinets, black trim windows, carpet, upgraded tile and engineered hardwood flooring, matte black fixtures, and a tiled fireplace.
- Type:
- Single Family
- Sq.Ft.:
- 2,685
- Status:
- NEW LISTING
- Beds:
- 3
- Lot size:
- 0.75 Acres
- Year built:
- 2024
- Baths:
- 3.00
- MLS#:
- 20591839
- Subdivision:
- Joshua Meadows
ADDITIONAL INFORMATION
MLS# 20591839 - Built by Sandlin Homes - August completion! ~ Our Nottingham II plan with 3 bedrooms, 2.5 bathrooms, a study, formal dining room, mud room with seat and storage, beamed ceilings in the living room, bay windows in the owners bathroom, vaulted ceilings in the owners bathroom, outside storage, a large covered patio and a 3rd bay garage. This home is designed with 3cm quartz countertops, white painted cabinets, stained wood cabinets at the kitchen island, wood vent hood, upgraded carpet, tile and engineered hardwood flooring, and a tiled fireplace. Please contact us to learn about our incentives.
$459,900
3313 Cobbler Lane Joshua, TX 76058
Open House:
Saturday, 4/27 1:00-5:00PM
- Type:
- Single Family
- Sq.Ft.:
- 2,200
- Status:
- NEW LISTING
- Beds:
- 4
- Lot size:
- 1.17 Acres
- Year built:
- 2023
- Baths:
- 3.00
- MLS#:
- 20591415
- Subdivision:
- Blackberry Spgs Ph 01
ADDITIONAL INFORMATION
Brand new built with Farmhouse chic on point! Tall ceilings with cedar beams, whites, grays with a hit of gold gives this beautiful home the perfect touch of luxury&peace. The spacious open concept floor plan is great for entertaining while still keeping your home private. Walk into the living room with wood burning fireplace, directly to your right is the gourmet eat in kitchen with white cabinets, large gray island, matching stainless steel appliances and an utterly matched backsplash. Great thought and detail was placed when building this home. The primary suite is spacious with an oversized closet, the black, white classy toned ensuite is equip with separate vanities and a large walkthrough shower. Along with 4 bedrooms the builder did include an office with a built in desk located by the full size laundry-room. Covered back patio over looking your 1 acre backyard, bring your farm animals enjoy the peacefulness of the country but be 30 mins from Downtown Fort Worth. Stop by today!
$125,000
5805 Texas Street Joshua, TX 76058
- Type:
- Manufactured Home
- Sq.Ft.:
- 2,128
- Status:
- NEW LISTING
- Beds:
- 4
- Lot size:
- 1.16 Acres
- Year built:
- 2003
- Baths:
- 2.00
- MLS#:
- 20590393
- Subdivision:
- Bluegrass Estates
ADDITIONAL INFORMATION
Welcome to your homesteading dream! This charming, manufactured home rests on a sprawling 1.16-acre lot, offering ample space for your aspirations of a self-sustaining lifestyle. Nestled in a serene setting, this property has a seasonal pond in the backyard, adding to its picturesque charm. While the home is in need of significant renovation and cannot be accessed in its current condition, it presents a remarkable opportunity for those with a vision and a willingness to put in some elbow grease. Imagine the potential as you restore and customize this property to suit your homesteading dreams. If you envision a thriving garden on your homestead, this property provides the canvas for your ideal rural lifestyle. Embrace the tranquility of the countryside while still being conveniently located near highways and shopping. Seize the opportunity to turn this diamond in the rough into the homestead you've always dreamed of! BEING SOLD AS IS - CASH ONLY. DO NOT ATTEMPT TO ENTER THE DWELLING.
$575,287
22 Harrier Street Joshua, TX 76058
- Type:
- Single Family
- Sq.Ft.:
- 3,291
- Status:
- NEW LISTING
- Beds:
- 4
- Lot size:
- 0.18 Acres
- Year built:
- 2024
- Baths:
- 3.00
- MLS#:
- 20588537
- Subdivision:
- Mockingbird Hills
ADDITIONAL INFORMATION
Ready to move in September 2024! Bloomfield's Carolina IV floor plan hosts generously sized bedrooms, 2.5-car garage, and a modern interior and exterior appearance. Prime location on a fully landscaped homesite with a stately stone & brick exterior! Spacious Primary Suite and 2 secondary bedrooms on the first floor, as well as a Study with a walk-in closet that could be a 5th bedroom. Junior Suite upstairs! Tons of entertaining space with a Game room, Media Room, Formal Dining, and an Extended Cover Patio overlooking the expansive backyard. Trendy features selected like beautiful Laminate Wood floors throughout all heavy traffic areas, an 8' stylish front door, and beautiful Stone-to-Ceiling Fireplace. Gourmet Kitchen is the perfect blend of function & style with a large center island, Quartz countertops, built-in SS appliances, custom cabinetry, and undercabinet lighting. Walk-in pantry & buffet at the Breakfast Nook for maximum storage! Visit Bloomfield at Mockingbird Hills today.
- Type:
- Single Family
- Sq.Ft.:
- 2,240
- Status:
- NEW LISTING
- Beds:
- 4
- Lot size:
- 1 Acres
- Year built:
- 1997
- Baths:
- 3.00
- MLS#:
- 20590133
- Subdivision:
- Strawberry Ridge
ADDITIONAL INFORMATION
Beauty is an understatement for this well loved and conveniently located property. This home has been beautifully updated inside and out, as well as top to bottom. Newer R Panel roof with cooling insulation, tilt windows, custom shades, flooring, paint, bathroom remodels, fencing, pool deck, pool pump and the grand front patio are just some of the recent updates this home has to offer. Along with a pool surrounded by a beautiful deck, the backyard also offers multiple outbuildings from a lean-to, chicken coop, and 2 nice sized sheds. Space is not something you would lack in this home or land. Pictures do not capture the peacefulness and convenience that you would obtain by owning this property. This is a MUST SEE!
$449,500
1457 Saguaro Trail Joshua, TX 76058
- Type:
- Single Family
- Sq.Ft.:
- 1,978
- Status:
- NEW LISTING
- Beds:
- 3
- Lot size:
- 1.47 Acres
- Year built:
- 2024
- Baths:
- 2.00
- MLS#:
- 20581800
- Subdivision:
- Cactus Rdg
ADDITIONAL INFORMATION
Beautiful new home under construction. 3 bedroom, 2 bath, with office or possible 4th bedroom! On 1.47 acres lot outside city limits, and less than a mile from Chisholm Trail Parkway. No HOA. Deed restrictions in place. For details see documents, or contact agent.
$532,728
4125 Winnow Lane Joshua, TX 76058
- Type:
- Single Family
- Sq.Ft.:
- 2,912
- Status:
- Active
- Beds:
- 4
- Lot size:
- 0.23 Acres
- Year built:
- 2024
- Baths:
- 4.00
- MLS#:
- 20588449
- Subdivision:
- Silo Mills
ADDITIONAL INFORMATION
This stunning one-story home features four bedrooms, three and a half bathrooms, a three-car garage, and more. This home is every chef's dream, with two kitchen islands, a large pantry, and ample counter space. The home also features a family room with a vaulted ceiling, study, and game room. The primary bedroom has a large walk-in closet and optional access to the rear-covered patio. The primary bath features dual vanities, a Texas-sized walk-in shower, and a corner tub. All secondary bedrooms feature walk-in closets. Outside, a family-size covered patio makes this the perfect family home!
$399,999
729 Franklin Drive Joshua, TX 76058
Open House:
Saturday, 4/27 2:00-4:00PM
- Type:
- Single Family
- Sq.Ft.:
- 2,171
- Status:
- Active
- Beds:
- 4
- Lot size:
- 0.17 Acres
- Year built:
- 2022
- Baths:
- 2.00
- MLS#:
- 20583155
- Subdivision:
- Heritage Ii
ADDITIONAL INFORMATION
Situated in the peaceful Heritage II subdivision in the highly acclaimed Joshua ISD, welcome home! As you walk in the entryway, there is an office with french doors that could be used as a fourth bedroom or flex space. Beautiful wood floors throughout all of the living areas in this open floor plan. The living room greets you with a floor to ceiling white stone wood burning fireplace & large windows to bring in a lot of natural light! Entertain with a breeze in the open kitchen that features an island, custom cabinets with beautiful pull knobs, stainless steel appliances, & granite countertops. Adjacent to the kitchen, the dining room includes floor to ceiling windows & a charming farmhouse light fixture. Large primary suite featuring large bay windows & vaulted ceilings. Ensuite primary bathroom includes vanity with dual sinks, large soaking tub, separate shower & walk in closet. Mudroom next to the garage for backpacks, jackets & shoes. Home is handicap assessable. Don't miss it!
$204,900
5504 Texas Street Joshua, TX 76058
- Type:
- Manufactured Home
- Sq.Ft.:
- 1,344
- Status:
- Active
- Beds:
- 4
- Lot size:
- 1.13 Acres
- Year built:
- 2001
- Baths:
- 2.00
- MLS#:
- 20586634
- Subdivision:
- Bluegrass Estates
ADDITIONAL INFORMATION
All the things---cute, clean, and affordable! 4 bedroom home on just over an acre. Easy drive to Chisholm Trail Parkway and I35! Just freshened up with new paint, flooring and an almost new roof! Solid surface flooring in the common areas of the house and carpet in bedrooms. Comes with dish washer and electric range. Bring your FHA pre-approval letter with you!
- Type:
- Single Family
- Sq.Ft.:
- 1,600
- Status:
- Active
- Beds:
- 1
- Lot size:
- 1 Acres
- Year built:
- 2021
- Baths:
- 2.00
- MLS#:
- 20583579
- Subdivision:
- Scarlet Oaks Add Ph Ii
ADDITIONAL INFORMATION
Country living at its finest. A beautiful Barndominium style home with one-bedroom, large bathroom, 5x4 shower, and beautiful kitchen. Downstairs, a large area with half a bath and plenty of storage. Use it as a garage or convert it into additional living space or a bedroom. A total of 1600 sqft, 1.5 bath, tankless water heater. Joshua ISD. NO HOA or City taxes. Property is located on the edge of the property line so there is room for a second home. All reasonable offers will be considered. Buyer and buyer's agent to verify texas, schools, and square footage.
- Type:
- Single Family
- Sq.Ft.:
- 2,354
- Status:
- Active
- Beds:
- 3
- Lot size:
- 0.76 Acres
- Year built:
- 2002
- Baths:
- 2.00
- MLS#:
- 20573815
- Subdivision:
- Joshua Meadows
ADDITIONAL INFORMATION
Imagine coming home to your own oasis in Joshua! Situated on .76 acre with a detached shop and a swimming pool ready for the summer. Beautiful curb appeal and as you walk in you will find a formal dining and living area with cozy gas fireplace. Kitchen is a chefs delight with island, large pantry, eat in area & breakfast bar! Primary bedroom features an extended area for office or nursery or sitting area. Primary bath features dual sinks, walk in closet, separate shower & jetted tub. Two additional bedrooms and one is currently being used as a second living area but the doors could easily be put back on. Outside you will find an amazing relaxing backyard complete with a pergola outdoor cooking area, a cabinet with TV, bar area and perfect entertainment spot! Beautiful pool has multiple water features, attached spa and is ready for your pool party! 3 car garage, detached 16x30 garage-shop makes this house complete and has something for everyone!
- Type:
- Single Family
- Sq.Ft.:
- 3,202
- Status:
- Active
- Beds:
- 4
- Lot size:
- 0.17 Acres
- Year built:
- 2024
- Baths:
- 4.00
- MLS#:
- 20582662
- Subdivision:
- Silo Mills
ADDITIONAL INFORMATION
MLS# 20582662 - Built by Antares Homes - Ready Now! ~ Boasting four bedrooms, a formal dining room, a study with double doors, and an upstairs media room, this open-concept floorplan caters to every family member. This kitchen boasts a spacious walk-in pantry, a butler's pantry, sleek stainless steel appliances, granite countertops, a large central island, and pendant lighting. The family room is equally impressive with its striking floor-to-ceiling stone fireplace. At the rear of the residence, thoughtfully secluded for ultimate privacy, lies the master suite. This oasis of relaxation encompasses a spacious room with boxed ceilings, allowing natural light to flood in. The master bathroom offers dual sinks, a garden tub, a walk-in shower, and a generously-sized walk-in closet. The upper level of the house offers a nice retreat for kids and guests, featuring three additional bedrooms with walk-in closets. Additionally, there is a media room!
- Type:
- Single Family
- Sq.Ft.:
- 2,206
- Status:
- Active
- Beds:
- 3
- Lot size:
- 0.17 Acres
- Year built:
- 2024
- Baths:
- 2.00
- MLS#:
- 20582661
- Subdivision:
- Silo Mills
ADDITIONAL INFORMATION
MLS# 20582661 - Built by Antares Homes - Ready Now! ~ This stunning one-story home in Silo Mills features three bedrooms, a spacious dining room, and a study with double doors. The family room provides the perfect space to relax with loved ones or entertain guests. Whether youâre preparing an intimate dinner for two or a gourmet feast, the kitchen will make cooking a pleasure. Thereâs an island, whirlpool stainless steel appliances, gorgeous cabinets, a walk-in pantry, and quartz countertops. The master suite sits at the rear of the layout with a large window and bench seat offering views over the backyard. Thereâs a walk-in closet and a luxurious master bath with a garden tub, a double vanity, a shower with a seat, and a private toilet. The secondary bedrooms in this home are the perfect balance of practicality and fun. And, having a second full bathroom conveniently nearby makes mornings much easier.
- Type:
- Single Family
- Sq.Ft.:
- 2,393
- Status:
- Active
- Beds:
- 3
- Lot size:
- 0.16 Acres
- Year built:
- 2024
- Baths:
- 3.00
- MLS#:
- 20582656
- Subdivision:
- Silo Mills
ADDITIONAL INFORMATION
MLS# 20582656 - Built by Antares Homes - Ready Now! ~ For a quiet space to get some work done, the foyer provides access to the private study with double doors. Just past the study is the spacious family room, where the tile fireplace gives family and friends a place to gather. The kitchen has white cabinets, a large pantry with a built-in utility room, granite countertops, and stainless steel appliances. The master suite features a built-in window seat with a view of the yard and an elegant master bathroom. Designed with relaxation in mind, the adjoined master bathroom is complete with a dual sink vanity, a large garden tub, a separate walk-in shower, a linen closet, and a spacious walk-in closet. Three additional bedrooms create an ideal guest suite or an area just for the kids. The house's second-level bonus room, complete with a powder room, offers endless possibilities for use.

The data relating to real estate for sale on this web site comes in part from the Broker Reciprocity Program of the NTREIS Multiple Listing Service. Real estate listings held by brokerage firms other than this broker are marked with the Broker Reciprocity logo and detailed information about them includes the name of the listing brokers. ©2024 North Texas Real Estate Information Systems
Joshua Real Estate
The median home value in Joshua, TX is $204,900. This is higher than the county median home value of $193,200. The national median home value is $219,700. The average price of homes sold in Joshua, TX is $204,900. Approximately 65.59% of Joshua homes are owned, compared to 21.22% rented, while 13.19% are vacant. Joshua real estate listings include condos, townhomes, and single family homes for sale. Commercial properties are also available. If you see a property you’re interested in, contact a Joshua real estate agent to arrange a tour today!
Joshua, Texas has a population of 6,800. Joshua is less family-centric than the surrounding county with 34.29% of the households containing married families with children. The county average for households married with children is 36.01%.
The median household income in Joshua, Texas is $58,555. The median household income for the surrounding county is $60,458 compared to the national median of $57,652. The median age of people living in Joshua is 35.7 years.
Joshua Weather
The average high temperature in July is 93.6 degrees, with an average low temperature in January of 33.5 degrees. The average rainfall is approximately 36.1 inches per year, with 0.5 inches of snow per year.
