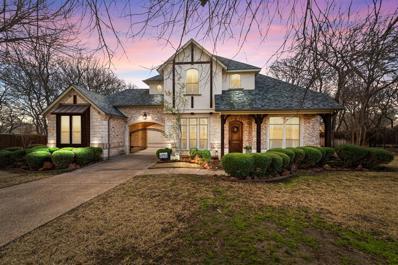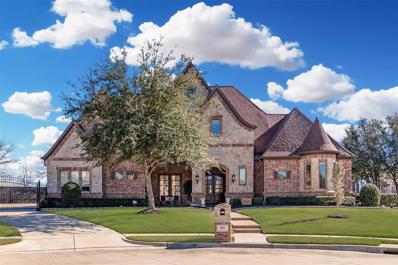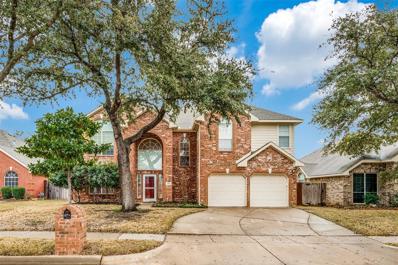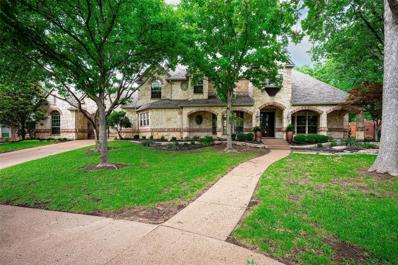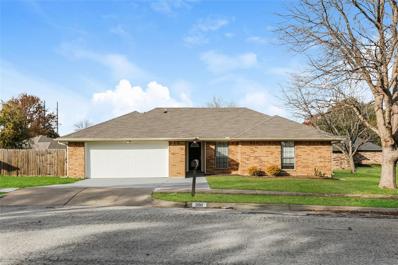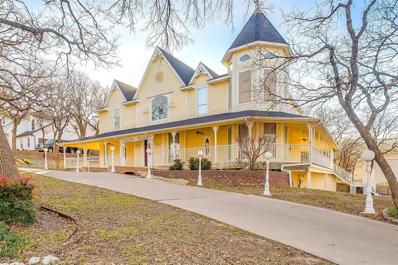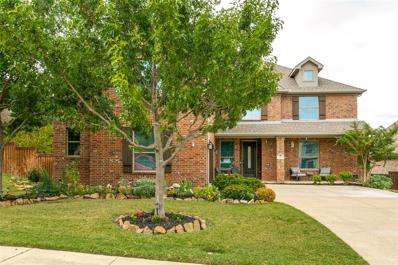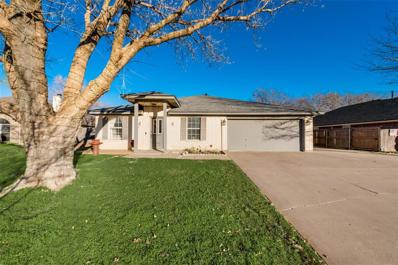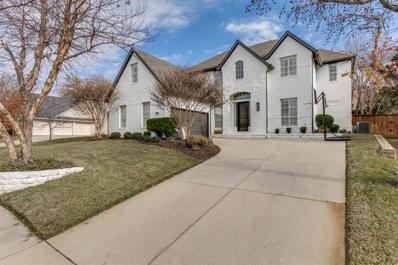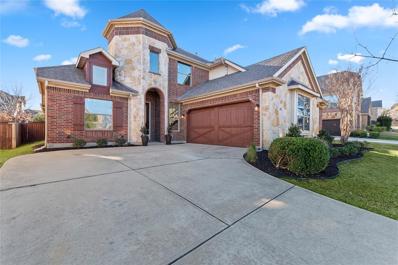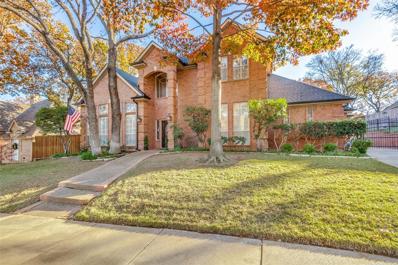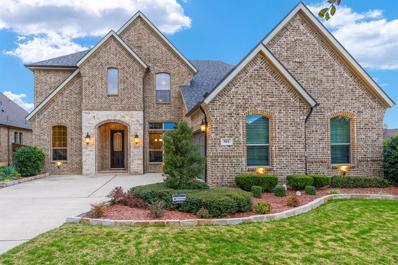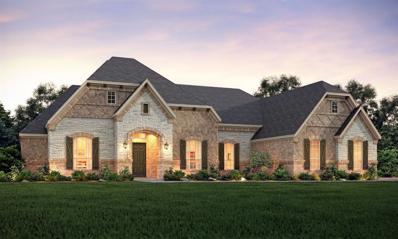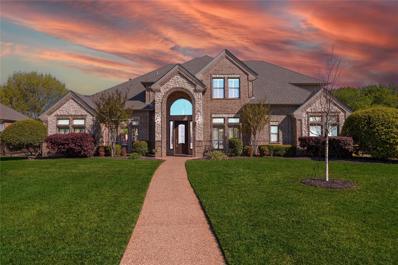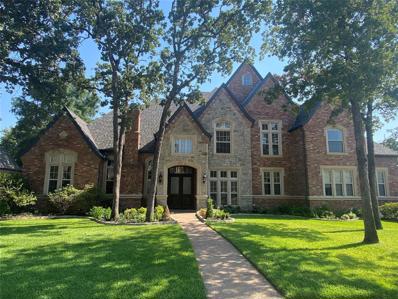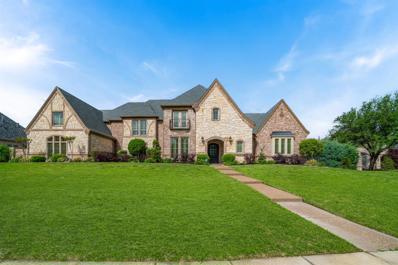Keller TX Homes for Sale
- Type:
- Single Family
- Sq.Ft.:
- 4,082
- Status:
- Active
- Beds:
- 4
- Lot size:
- 0.5 Acres
- Year built:
- 2002
- Baths:
- 4.00
- MLS#:
- 20523708
- Subdivision:
- Cherry Grove Estates Add
ADDITIONAL INFORMATION
Gorgeous custom-built home showcases stone & brick exterior, mature trees with park like setting. Features grand ceilings and expansive rooms, offering a harmonious blend of multiple living and dining spaces. The private study, featuring a built-in desk, alongside the thoughtfully designed split bedrooms, ensures privacy and functionality. Kitchen offers granite countertops, 4 burner gas cooktop, double oven, prep island, ample cabinetry, and top-of-the-line appliances, including a Bosch dishwasher and hot water dispenser. Spa-like master suite, complete with a cozy sitting area, a luxurious jetted tub, separate shower & vanities, and 2 walk-in closets. Upstairs, discover 3 additional bedrooms, 2 full baths, and a versatile 2nd living area. Outside, the vast backyard and inviting covered patio promise endless outdoor enjoyment. This home also includes a 3 car garage and a charming courtyard, making it a perfect blend of comfort and elegance.
$1,499,999
2412 Juniper Court Keller, TX 76262
- Type:
- Single Family
- Sq.Ft.:
- 5,107
- Status:
- Active
- Beds:
- 5
- Lot size:
- 0.57 Acres
- Year built:
- 2006
- Baths:
- 5.00
- MLS#:
- 20506965
- Subdivision:
- Wildwood Add
ADDITIONAL INFORMATION
This gorgeous, 5 bed, 5 bath, 5107 sq. ft. custom home located in the highly desirable Wildwood community has it all. Optimally located near premium shopping,top-notch schools & 20 minutes from DFW. Grand entryway with stunning floor to ceiling windows with tons of natural lighting. Open & modern 2006 design floor plan with high quality finishes, such as solid core interior doors, custom crown molding & scraped hardwood floors. All bedrooms have ensuite bathrooms. Private, 1st level master bedroom has a stunning custom ceiling, plantation shutters & backyard access to the pool-spa. Spacious chef's kitchen with Jenn-Air stainless steel gas range with downdraft ventilation,double oven, built in refrigerator & built in wine cooler in butler's pantry. 1st floor home office with built in cabinets & roomy guest bedroom with its own private entrance. 2nd level features 3 large bedrooms, a game room with wet bar & cozy movie room with surround sound.Over 100k in recent improvements & upgrades.
$519,900
1357 Gatewood Drive Keller, TX 76248
- Type:
- Single Family
- Sq.Ft.:
- 2,888
- Status:
- Active
- Beds:
- 4
- Lot size:
- 0.16 Acres
- Year built:
- 1994
- Baths:
- 3.00
- MLS#:
- 20520980
- Subdivision:
- Carriage Gate Add
ADDITIONAL INFORMATION
This captivating 4-bedroom, 2.1-bathroom home in sought-after Keller ISD offers the perfect blend of indoor and outdoor living! Immerse yourself in a backyard oasis featuring a sparkling in-ground pool, spa and an outdoor kitchen with everything you need for entertaining. Inside, the open concept kitchen boasts gleaming granite countertops and a stylish backsplash, making it a chef's dream come true. Retreat to the spacious primary bedroom, a haven of comfort and privacy. Recent upgrades like granite countertops in the primary bathroom adds a touch of modern luxury. Three additional bedrooms, each with walk-in closets, provide ample space for everyone to spread out. 1357 Gatewood Drive is more than just a house; it's a promise of exceptional living. From the backyard retreat to the dedicated media room, every detail is thoughtfully designed to create a home that's both functional and delightful.
$1,575,000
1705 Castle Cove Court Keller, TX 76262
Open House:
Sunday, 4/21 2:00-4:00PM
- Type:
- Single Family
- Sq.Ft.:
- 4,633
- Status:
- Active
- Beds:
- 5
- Lot size:
- 0.93 Acres
- Year built:
- 1999
- Baths:
- 4.00
- MLS#:
- 20514909
- Subdivision:
- Stonebridge Add
ADDITIONAL INFORMATION
BUYER COULD NOT CLOSE so your opportunity to own this home is back.This stunning, custom home designed specifically to fit on this lovely, one-acre lot offers gorgeous views from all living areas. Centrally located in the gated community of Stonebridge in Keller, this home has 5 bedrooms and 4 full bathrooms and features wide plank hardwood flooring, massive crown molding and trim, a curved staircase, and remarkable lighting throughout.Downstairs are 2 large living rooms, each with their own fireplace, the large primary bedroom with a beautiful sitting area and a second bedroom and full bath.Upstairs, a large game room with a wet bar, refrigerator and three bedrooms with 2 full baths, offers a great retreat for your family and friends.Stepping outside, your entertainment opportunities continue as you are surrounded by what can only be called your own personal resort for our great Texas weather. With Thermador appliances, designer lighting and hand-hewn mantel, the upgrades are evident.
$365,000
200 Shawnee Trail Keller, TX 76248
- Type:
- Single Family
- Sq.Ft.:
- 1,836
- Status:
- Active
- Beds:
- 3
- Lot size:
- 0.33 Acres
- Year built:
- 1984
- Baths:
- 2.00
- MLS#:
- 20496193
- Subdivision:
- High Chaparral Add
ADDITIONAL INFORMATION
Welcome to 200 Shawnee Trail â a dream home in the coveted High Chaparral neighborhood. This wonderful 3 bed, 2 bath single-family gem seamlessly blends functionality with style, featuring an open concept design for easy living and entertaining. The heart of the home, a gleaming kitchen with stainless appliances, updated counters and a wet bar awaits your culinary endeavors. Recent updates include new paint and new flooring, creating a modern and sophisticated ambiance throughout. Retreat to the primary bedroom's sanctuary with an en-suite bath with updated tile surrounds. Step outside to a spacious backyard with a covered patio, a blank canvas for your outdoor dreams. New HVAC in 2023 and a 5-year old roof provides peace of mind for years to come. This property embodies suburban living at its finest. Tree-lined streets and a welcoming community make this a place to proudly call home!
$875,000
410 Beverly Drive Keller, TX 76248
- Type:
- Single Family
- Sq.Ft.:
- 4,925
- Status:
- Active
- Beds:
- 5
- Lot size:
- 0.9 Acres
- Year built:
- 1999
- Baths:
- 5.00
- MLS#:
- 20512078
- Subdivision:
- Bear Creek Estates
ADDITIONAL INFORMATION
Price Adjusted!!!This beautiful Victorian styled home has it all! 5 bedrooms 4.5 baths, office, den, open floorplan walkout basement! Yes, you read that right. Full walkout basement adding an additional 2545 sq feet! The home is placed on almost an acre in Keller and within walking distance to Bear Creek Park. Workshop and shed with electric. The home is awaiting its new owners and sellers are now offering $25K in concessions to assist with remodel work to make this home perfect.
Open House:
Sunday, 4/21 12:00-2:00PM
- Type:
- Single Family
- Sq.Ft.:
- 3,630
- Status:
- Active
- Beds:
- 5
- Lot size:
- 0.18 Acres
- Year built:
- 2009
- Baths:
- 4.00
- MLS#:
- 20488924
- Subdivision:
- Marshall Ridge
ADDITIONAL INFORMATION
Explore this beautiful home in the sought after neighborhood of Marshall Ridge in Keller. The home features updated flooring & paint. Fall in love with the Kitchen's white cabinets, breakfast bar & Thermador stainless appliances. The home features 5 bedrooms & 4 full baths. Great floor plan with 2 bedrooms and 2 full bathrooms on the first floor. Enjoy both the spacious game & media room that are perfect for family activities. Neighborhood amenities include a community pool, walking trails, catch & release ponds and clubhouse. This home is located in highly-rated Keller ISD near schools, shopping & dining.
$430,000
705 Western Trail Keller, TX 76248
- Type:
- Single Family
- Sq.Ft.:
- 2,458
- Status:
- Active
- Beds:
- 4
- Lot size:
- 0.19 Acres
- Year built:
- 1990
- Baths:
- 2.00
- MLS#:
- 20506500
- Subdivision:
- High Chaparral Add
ADDITIONAL INFORMATION
Motivated Seller send your offer!!! Refrigerator, Washer & Dryer with accepted offer!! Well cared for 4 bedroom 2 bathroom home that is 2458 sqft located in Keller ISD near the Keller Sports Park! This Large home offers a warm welcome with its covered entryway and convenient 2-car garage with extra parking for a large Truck or RV. The kitchen has a formal area & breakfast bar, high top island and large pantry, is a culinary haven. The family room boasts a cozy brick fireplace and Lots of natural light. Owners suite offers a wall mounted electric fireplace, luxurious 5-piece bath and dual walk-in closets. Secondary rooms are generously sized with an ensuite bathroom. Step into the private yard with a patio and storage shed for outdoor enjoyment. Pristine and move-in ready, this home invites you to create lasting memories. Your dream home awaits, call me today for more information!
$1,200,000
819 Edgewood Drive Keller, TX 76248
- Type:
- Single Family
- Sq.Ft.:
- 4,134
- Status:
- Active
- Beds:
- 5
- Lot size:
- 0.22 Acres
- Year built:
- 2000
- Baths:
- 4.00
- MLS#:
- 89257194
- Subdivision:
- Idlewood Green/Hidden Lakes
ADDITIONAL INFORMATION
Beautifully renovated in 2022/2023, this 5 bed, 4 bath, 4,134 sf home is in a lovely gated neighborhood. The master bedroom and a guest room are on the first floor along with a gorgeous entryway with high ceilings, two living rooms, a spacious kitchen, and a formal dining room. Upstairs are 3 bedrooms, a game room, a media room with sliding doors, and workout room (flex space/bonus room). Enjoy updates to the kitchen, complete remodel of the master bath and closet, remodel of the downstairs guest room and bath. Please note interior and exterior fresh paint, a pool and backyard renovation in 2023, and many other beautiful updates around the home (including new light fixtures and fans). The backyard features a covered patio with a built in grill. There is also an updated outdoor fire pit (2023). Hidden Lakes features multiple pools, volleyball, club house, golf course, run and bike path! The sellers are selling the home with almost all furniture and art (excluding bedroom furniture).
- Type:
- Single Family
- Sq.Ft.:
- 3,111
- Status:
- Active
- Beds:
- 5
- Lot size:
- 0.18 Acres
- Year built:
- 2009
- Baths:
- 3.00
- MLS#:
- 20499681
- Subdivision:
- Marshall Ridge
ADDITIONAL INFORMATION
Back on the market with a brand new roof!Seeing is believing this beautifully fully remodeled home located in Keller, Texas. Soaring ceilings and an abundance of natural light make this 5 bedroom, 3 bath home exceptionally welcoming. The home has undergone a complete transformation, inclusive of all new flooring, fully repainted, remodeled bathrooms, and new upstairs HVAC.The high-end finishes include real wood floors, marble tile, gorgeous light fixtures, and granite and quartz counters.The kitchen features new appliances, including a gas stove with a built-in air fryer. The master bathroom is a spa-like oasis with marble floors, a soaking tub, a modern shower, and an expansive closet.There is plenty of room for living with 2 dining areas, a large living room, an upstairs game room, and flex space that could easily accommodate an office or additional living. The neighborhood offers a beautiful pool, a playground, biking and walking trails, a fitness center, and a community clubhouse.
$650,000
922 Ridge Court Keller, TX 76248
- Type:
- Single Family
- Sq.Ft.:
- 3,338
- Status:
- Active
- Beds:
- 5
- Lot size:
- 0.2 Acres
- Year built:
- 1989
- Baths:
- 3.00
- MLS#:
- 20491192
- Subdivision:
- Highland Oaks
ADDITIONAL INFORMATION
Sometimes you just step inside a house and it feels like home. Tucked into a quiet cul de sac in the sought out subdivision of Highland Oaks, this home has 5 bedrooms, 3 living areas and a pool for great entertaining. It has 2 bedrooms downstairs and recent updates that include a beautiful kitchen that any chef would enjoy with an island cook station and eat in kitchen. Plantation shutters across the front of the home and board on board fencing around the back. The pool has an electric cover that closes in a snap! and a 2 car garage with a 12 ft workbench & storage cabinets. From soaring ceilings to crown molding everywhere, you will love this custom built home in the heart of Keller.
$784,000
501 Bennington Lane Keller, TX 76248
- Type:
- Single Family
- Sq.Ft.:
- 3,660
- Status:
- Active
- Beds:
- 4
- Lot size:
- 0.2 Acres
- Year built:
- 2015
- Baths:
- 4.00
- MLS#:
- 20482102
- Subdivision:
- Woodford Add
ADDITIONAL INFORMATION
Seller is offering Buy-Down Incentive through preferred Lender. Discover convenience in Keller with this inviting two-story Drees Custom Home, perfectly positioned on a corner lot with impressive curb appeal in a desirable neighborhood. The first floor is designed for ease and comfort, featuring the master bedroom, a secondary bedroom, laundry, and an office. Upstairs, the home offers a fantastic space for entertaining with a media room, game room, and two additional bedrooms and baths. Enjoy the proximity to Keller High School, The Birch Racquet and Lawn Club, Bear Creek Park, and an array of shopping and dining options just steps away. Not to mention, the roof was recently replaced in 2021, adding to the home's value and peace of mind.
- Type:
- Single Family
- Sq.Ft.:
- 3,511
- Status:
- Active
- Beds:
- 3
- Lot size:
- 0.83 Acres
- Year built:
- 2024
- Baths:
- 3.00
- MLS#:
- 20481890
- Subdivision:
- Gean Estates
ADDITIONAL INFORMATION
NEW VILLAGE BUILDER BY LENNAR - Monticello floor plan. Gorgeous one-story home on 0.83 acres, east facing backyard, perfect for families who need privacy, with the owner's suite tucked in the rear of the home and two other bedrooms on the opposite side of the home, served with a Jack n' Jill bath. High flat ceilings in the Family room connects to a large open kitchen and island. It has a formal dining room, large nook area, study, media flex room, all on one level with a 4-car garage. HOA fee is $1600 per year and includes community pool, cabana, putting green, pond stocked with fish & bike trail. Common areas are extensive and well maintained with two entrances, exits Johnson & Bancroft Rd. This home will be complete FEBRUARY 2024!!
- Type:
- Single Family
- Sq.Ft.:
- 4,597
- Status:
- Active
- Beds:
- 5
- Lot size:
- 0.36 Acres
- Year built:
- 2002
- Baths:
- 5.00
- MLS#:
- 20458514
- Subdivision:
- Cherry Grove Estates Add
ADDITIONAL INFORMATION
Priced to sell in the coveted Cherry Grove Estates. Situated on a quiet, small cul-de-sac with gorgeous custom homes, 1505 Cherry Glow Court offers outstanding square footage with plank hardwood floors, 8 ft solid core doors, front and rear staircases, plantation shutters, kitchen overlooking the warm family room and adjacent to a unique downstairs fun room, luxurious master suite, full guest suite, executive private study and extended laundry down, three oversized bedrooms and gameroom up. Outside you will find a covered living area with built-in kitchen, heated lap pool, attached whirlpool spa, natural gas fire pit, oversized 3 car garage and fenced grass side yard for your furry friends. Recent updates include roof, ac units and energy efficient windows. The highly acclaimed Shady Grove Elementary is a very short walk from the front door of this beautiful home.
$1,620,000
2044 Bantry Drive Keller, TX 76262
- Type:
- Single Family
- Sq.Ft.:
- 5,477
- Status:
- Active
- Beds:
- 5
- Lot size:
- 0.47 Acres
- Year built:
- 2002
- Baths:
- 7.00
- MLS#:
- 20412643
- Subdivision:
- Oakmont Hills Add
ADDITIONAL INFORMATION
This custom home is situated on one of the most sought-after lots in highly esteemed Oakmont Hills! The property features an expansive private backyard with lush landscape, charming pool, and outdoor fireplace! Inside, the home boasts a well-designed floor plan with soaring 20-ft ceilings, three fireplaces, gleaming hardwood floors, stunning windows, and elegant millwork. The owner's suite, located on the main level, is spacious and bright with large windows and a luxurious ensuite bath including a soaker tub and separate vanities. A private study, perfectly located just off the foyer, has coffer ceilings and a private fireplace. The open-concept kitchen, with vast windows looking over the garden, has a dining area and a large family room. The kitchen is equipped with a large granite-topped island and peninsula, separate pantry, and bar seating. The second level shows a spacious recreation room and separate media room, kitchenette, wine fridge, and full bath. Stunning Home! A must-see!
$1,700,000
1812 Kinsale Drive Keller, TX 76262
- Type:
- Single Family
- Sq.Ft.:
- 5,444
- Status:
- Active
- Beds:
- 5
- Lot size:
- 0.56 Acres
- Year built:
- 2002
- Baths:
- 5.00
- MLS#:
- 20319458
- Subdivision:
- Oakmont Hills Add
ADDITIONAL INFORMATION
MOVE IN READY! Extraordinary craftsmanship and thoughtful planning is evident throughout this impressive 5,444 sqft custom home. Nestled on over half an acre in an upscale community, it features a gorgeous elevation, beautiful hand scraped hardwood floors in the formal dining and in the towering foyer, the first living area, and the executive office. The private primary suite is ample, elegant bathroom, on the first floor with direct access to the retreat-like backyard oasis which offers a beach entry pool, upgraded pool equipment, spa, stone waterfall, covered patio, outdoor TV, speakers, built in grill, fireplace, granite counter, screen, lush landscaping, mosquito barrier, oak trees, wood fence, charming spacious yard, and a 24 KW GENERATOR. This spectacular view can be admired from many rooms! The entertaining continues, the second floor offers a large game room with a media room, wet bar, built ins, storage, three bedrooms with ensuite bathrooms, built in desks, and large closets!

The data relating to real estate for sale on this web site comes in part from the Broker Reciprocity Program of the NTREIS Multiple Listing Service. Real estate listings held by brokerage firms other than this broker are marked with the Broker Reciprocity logo and detailed information about them includes the name of the listing brokers. ©2024 North Texas Real Estate Information Systems
| Copyright © 2024, Houston Realtors Information Service, Inc. All information provided is deemed reliable but is not guaranteed and should be independently verified. IDX information is provided exclusively for consumers' personal, non-commercial use, that it may not be used for any purpose other than to identify prospective properties consumers may be interested in purchasing. |
Keller Real Estate
The median home value in Keller, TX is $406,300. This is higher than the county median home value of $206,100. The national median home value is $219,700. The average price of homes sold in Keller, TX is $406,300. Approximately 81.43% of Keller homes are owned, compared to 16.66% rented, while 1.92% are vacant. Keller real estate listings include condos, townhomes, and single family homes for sale. Commercial properties are also available. If you see a property you’re interested in, contact a Keller real estate agent to arrange a tour today!
Keller, Texas has a population of 45,357. Keller is more family-centric than the surrounding county with 44.83% of the households containing married families with children. The county average for households married with children is 35.86%.
The median household income in Keller, Texas is $126,013. The median household income for the surrounding county is $62,532 compared to the national median of $57,652. The median age of people living in Keller is 41 years.
Keller Weather
The average high temperature in July is 96.5 degrees, with an average low temperature in January of 33.9 degrees. The average rainfall is approximately 37.7 inches per year, with 0.3 inches of snow per year.
