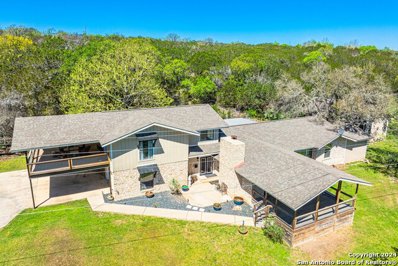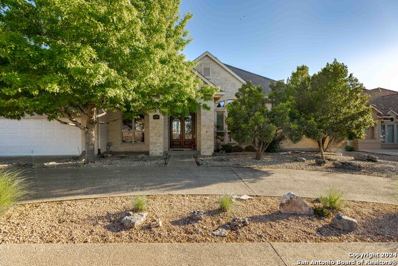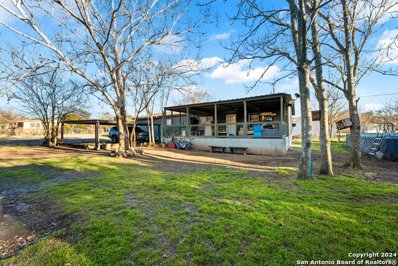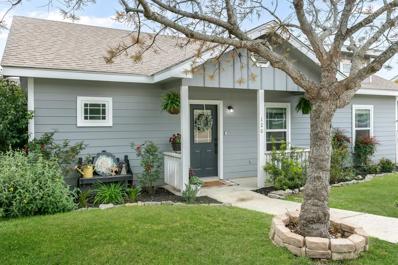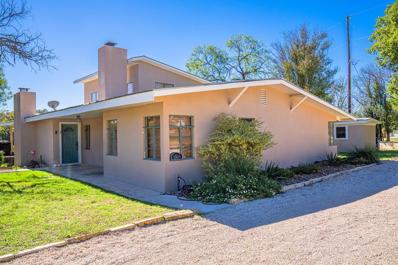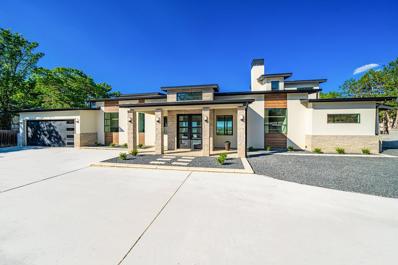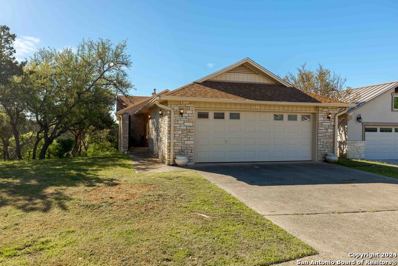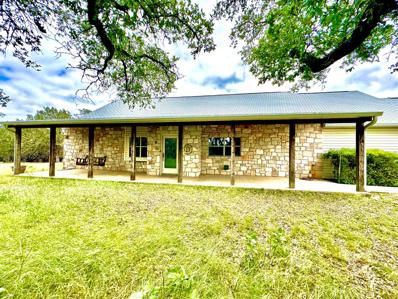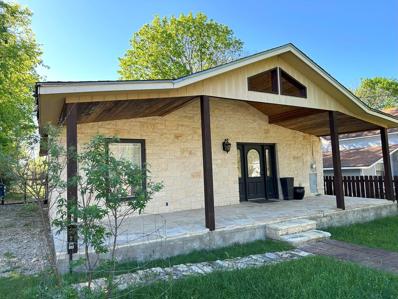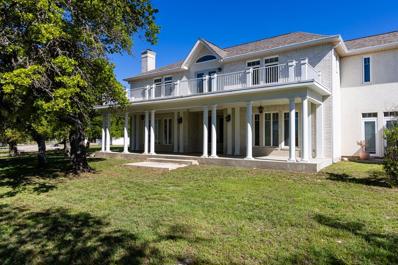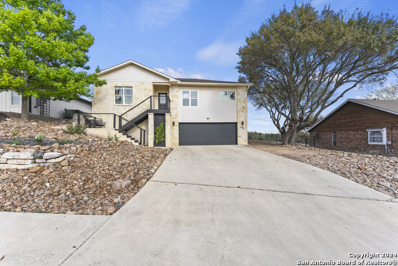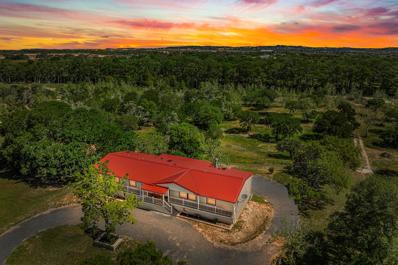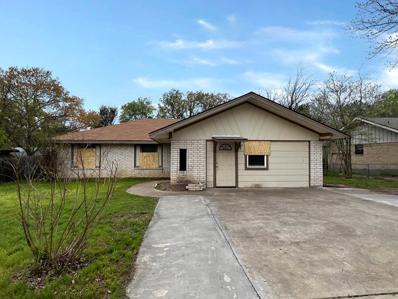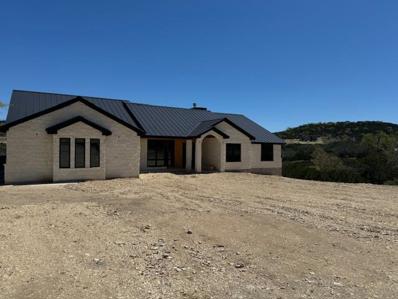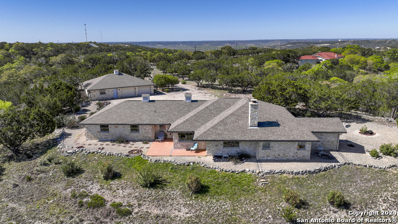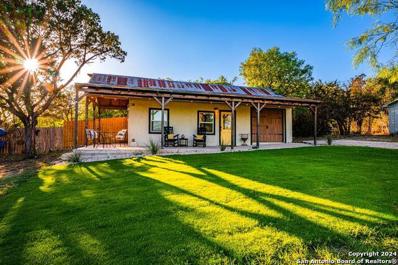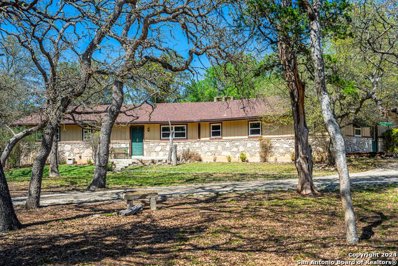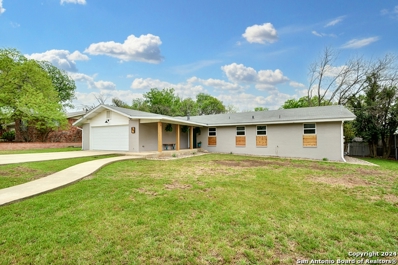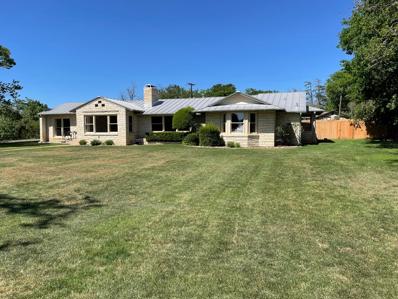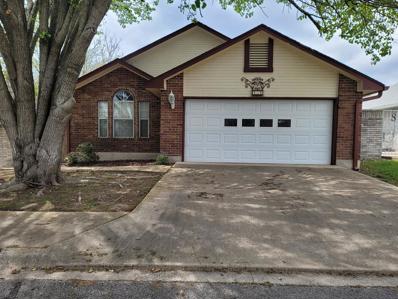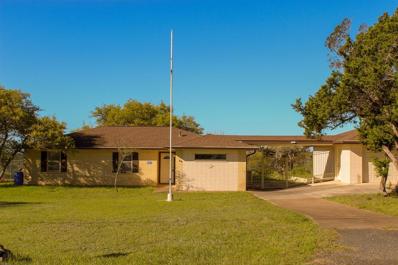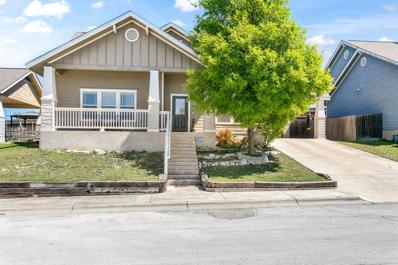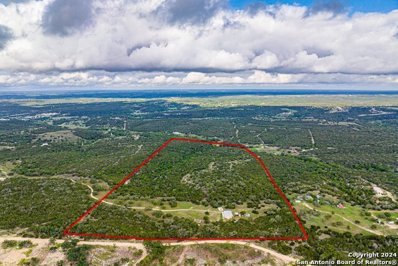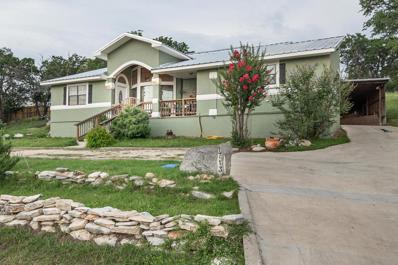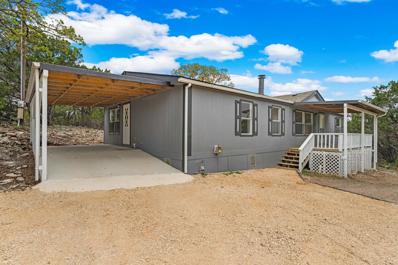Kerrville TX Homes for Sale
- Type:
- Single Family
- Sq.Ft.:
- 3,880
- Status:
- Active
- Beds:
- 4
- Lot size:
- 2.15 Acres
- Year built:
- 1966
- Baths:
- 5.00
- MLS#:
- 1764745
- Subdivision:
- Kerrville Hills Ranch Est
ADDITIONAL INFORMATION
Nestled at the intersection of Texas Hill Country charm and luxurious living, this home is an exquisite retreat. The updated kitchen boasts granite countertops, a double oven, and a spacious butcher block island. With vaulted ceilings and a full masonry fireplace, the living area opens to an expansive deck, offering serene views of the property. The primary suite features his and her vanities, a walk-in shower, and a closet akin to a separate bedroom. Upstairs, two generous guest bedrooms, a full bath, and an office nook accompany a stylish wet bar. Enjoy the outdoors on the sprawling decks or the concrete patio, complete with a fenced side yard. Relax by the steel pool illuminated with twinkling lights, or gather around the outdoor fire pit for cozy evenings. A detached private lounge with a full-size bar and fireplace adds a touch of luxury. With no city taxes and mere minutes from downtown, this Hill Country gem is the epitome of refined living.
- Type:
- Single Family
- Sq.Ft.:
- 3,034
- Status:
- Active
- Beds:
- 3
- Lot size:
- 0.3 Acres
- Year built:
- 2001
- Baths:
- 3.00
- MLS#:
- 1768203
- Subdivision:
- THE SUMMIT
ADDITIONAL INFORMATION
Astounding view of the distant city lights from just about every room in the house! If you love to cook, you'll appreciate the abundance of countertops, cabinet space, large island and oversized casual eating area. It's sure to be the hub of activity while entertaining. As you enter the home, you are captivated by the spacious great room overlooking a valley to the south. Moving through the great room you'll reach the combo kitchen/casual eating area which offers easy access to the oversized covered patio and deck area. The fenced manicured yard has planned areas for gardening, a shaded peaceful sitting area and room for children or pets to play. The primary bedroom is roomy enough to handle large furniture and has a wall of windows to enjoy the view. Two guest bedrooms share a Jack and Jill bath. An office or hobby room connects to the casual dining area just off the kitchen. The Seller says the best aspects of this home are its openness and view. Whether for family, work-from-home professionals or retirees, this home has the perfect layout. Located less than 2 miles from I-10 and 3 miles to the center of Kerrville. You'll love living in The Summit!
$270,000
123 Whitewing Dr Kerrville, TX 78028
- Type:
- Single Family
- Sq.Ft.:
- 1,728
- Status:
- Active
- Beds:
- 3
- Lot size:
- 0.7 Acres
- Year built:
- 2018
- Baths:
- 2.00
- MLS#:
- 1764660
- Subdivision:
- South Oaks Village (Common) /
ADDITIONAL INFORMATION
Come see this welcoming home on .7 acres outside city limits in the Southern Oaks Village area. A short eight-minute drive will take you to HEB and other local restaurants and shopping establishments. Look inside this home to find out how spacious it is, including three bedrooms, two bathrooms, and two bonus rooms! Relax on your 500-square-foot porch while enjoying the view. It has plenty of room for your children and animals to play, and mature trees provide ample shade. It offers a tranquil setting when there is flowing water in the creek, which wraps around the property.
$315,000
120 Ivy Lane Kerrville, TX 78028
- Type:
- Single Family
- Sq.Ft.:
- 1,372
- Status:
- Active
- Beds:
- 3
- Lot size:
- 0.15 Acres
- Year built:
- 2015
- Baths:
- 2.00
- MLS#:
- 114639
- Subdivision:
- Sendero Ridge
ADDITIONAL INFORMATION
This charming home is nestled in a friendly community and offers a prime location for families with children. Less than 5 minutes to multiple Kerrville schools, several well maintained parks, the Olympic pool, Schreiner University and much more. This cozy 3-bed, 2-bath gem invites you in with a bright and open concept where kitchen, dining, and living areas blend seamlessly. With the fenced back yard offering privacy you can relax and entertain on the covered patio, complete with a hot tub for ultimate relaxation. It also features a spacious storage/workshop that was customized in color to complement the home perfectly. Don't miss your opportunity to call this beautiful home yours.
- Type:
- Multi-Family
- Sq.Ft.:
- 2,400
- Status:
- Active
- Beds:
- 5
- Baths:
- 3.00
- MLS#:
- 90538
- Subdivision:
- Other
ADDITIONAL INFORMATION
RIVER FRONT! Don't miss this unique opportunity to acquire a duplex nestled along the scenic Guadalupe River! Consisting of two spacious units, Unit A spans 1000 sq ft while Unit B offers 1200 sq ft. Unit A boasts a convenient single-story layout with 2 bedrooms and 1 bathroom, while Unit B provides ample space with its two-story configuration featuring 3 bedrooms and 2 bathrooms, ensuring both comfort and privacy for residents. Step inside to discover beautifully updated interiors that enhance the overall appeal of the property. However, the true highlight lies in the expansive 1.93-acre parcel of land, offering breathtaking views of the surrounding Hill Country and direct access to the Guadalupe River. Imagine spending leisurely days fishing, kayaking, or simply soaking in the serene ambiance right from your doorstep. Whether you're considering a 1031 exchange or seeking a long-term investment opportunity, this duplex presents great potential for financial growth. Its versatility allows for various uses, whether as a primary residence with a mother-in-law suite or as a secondary income-generating property. This duplex offers residents easy access to everyday conveniences.
$1,295,000
270 Lehmann Dr Kerrville, TX 78028
- Type:
- Other
- Sq.Ft.:
- 3,205
- Status:
- Active
- Beds:
- 4
- Baths:
- 6.00
- MLS#:
- 90537
- Subdivision:
- N/A
ADDITIONAL INFORMATION
NEW CONSTRUCTION WITH VIEWS! This beautiful modern estate of ultimate exclusivity situated on 1.07 acres, boasts the most luxurious of amenities & sited in the prime Texas Hill Country. Large walls of glass bathing the expansive open-plan living area in natural light, state-of-the-art chef's kitchen w/elegant finishes, functionality & sophistication. High Ceilings, advanced smart lighting, inviting gas electric fireplace, multi-panel glass doors that open to the outdoor covered deck overlooking Kerrville w/24 hr. spectacular views. Voluminous primary boasting views- large walk-in closet & spa-like bathroom w/indoor-outdoor shower. 4 additional secondary bedrooms each complete w/en-suite bath & expansive continuous views- 5th additional bedroom/guest suite is positioned at the lower level complete with a kitchenette. This is an opportunity that also offers a true, one-off chance to acquire a magnificent piece of residential craftsmanship residing in one of the most exclusive areas in the Texas Hill Country. Just minutes from the hospital, shopping, dining, & award-winning schools. Convenience & Luxury at its Finest.
$525,000
107 Mesa Del Sol Kerrville, TX 78028
- Type:
- Single Family
- Sq.Ft.:
- 2,313
- Status:
- Active
- Beds:
- 3
- Lot size:
- 0.12 Acres
- Year built:
- 1987
- Baths:
- 3.00
- MLS#:
- 1764289
- Subdivision:
- The Summit
ADDITIONAL INFORMATION
Views! This home is all about the spectacular view of the Hill Country. Primary suite and half bath are on main level with the kitchen, laundry closet and living room, Two additional bedrooms and full bath are on the lower level, One of these rooms is huge with built-in cabinetry and fireplace (currently used as office). Both lower level rooms have access to exterior covered patio. Located close to shopping, medical, restaurants and entertainment. Quick access to I-10. See attached list of Home Features.
$585,000
583 Indian Lake Kerrville, TX 78028
- Type:
- Single Family
- Sq.Ft.:
- 1,926
- Status:
- Active
- Beds:
- 2
- Lot size:
- 5.24 Acres
- Year built:
- 1996
- Baths:
- 3.00
- MLS#:
- 114627
- Subdivision:
- Tierra Linda Ranches
ADDITIONAL INFORMATION
A secluded gem situated on a minimal traffic cul-de-sac, in the highly desirable Tierra Linda Ranch, this 2 bedroom, 2 bath 1926 sf home on 5.24 acres offers custom finishes, a large island kitchen with lots of storage, & an open floor plan with high ceilings & lots of natural light. From the main living area w/wood-burning fireplace, you can step out onto a covered patio and fenced flower gardens with a long-distance view of the neighboring hills. Split bedroom design with a large primary bedroom, bath, and huge walk-in closet. The guest side of the home offers large closets, private bath and a separate office. A half bath serves the main living area. The side entry garage opens into the spacious laundry room with plenty of storage and direct access to the kitchen. Located near the front entrance, it's a quick & easy trip to town. Nestled between Kerrville & Fredericksburg, Tierra Linda Ranch is a 2,900 +/- acre working ranch subdivision with cattle for profit, horses to ride and an abundance of wildlife. Amenities include: tennis/pickleball courts; fishing in two spring-fed lakes; private airport; swimming pool and a picnic area with pavilion & clubhouse.
$235,000
713 Quinlan St Kerrville, TX 78028
ADDITIONAL INFORMATION
Well, maintained comfortable family home with 3 large bedrooms and one full bath, open living and dining combo that leads into a spacious kitchen with plenty of storage. Large, fenced backyard with mature trees for outdoor entertainment. Backyard has plenty of room to add a garage or carport. Good size storage shed that conveys.
$1,059,999
315 Victoria Dr Kerrville, TX 78028
- Type:
- Single Family
- Sq.Ft.:
- 4,367
- Status:
- Active
- Beds:
- 3
- Lot size:
- 3.46 Acres
- Year built:
- 2000
- Baths:
- 4.00
- MLS#:
- 114624
- Subdivision:
- Highlands Ranch
ADDITIONAL INFORMATION
Step into this vast, single-owner custom-built estate spread across 3 lots spanning 3.46 acres. As the inaugural home in Highlands Ranch, offering beautiful views of rolling hills and gorgeous trees. Inside, find a sizeable layout comprising formal living and dining areas, secondary living and dining spaces adjacent to the kitchen, a full bath, butler's pantry, and a home office. Beyond this lies a welcoming family room adorned with a floor-to-ceiling fireplace and abundant natural light. Ascend the dual staircase to discover a sprawling upper-level living/recreational area, complete with a large laundry room, and a charming reading nook flanked by bookcases, overlooking the living room below. Each guest suite boasts its private bath and access to the second-story deck. Picture yourself sipping coffee while admiring the views. The primary suite offers remarkable space, featuring a sizable walk-in closet, a private patio, and a lavish bath equipped with a whirlpool Jacuzzi tub, separate walk-in shower, and toilet closet. Crafted with meticulous attention to detail and top-tier materials, this home ensures reasonable utility bills year-round, despite its size. Welcome Home!!
$383,000
608 Oak Hollow Kerrville, TX
- Type:
- Single Family
- Sq.Ft.:
- 1,668
- Status:
- Active
- Beds:
- 3
- Lot size:
- 0.25 Acres
- Year built:
- 2006
- Baths:
- 2.00
- MLS#:
- 1763641
- Subdivision:
- Out Of County/See Re
ADDITIONAL INFORMATION
Nestled within the serene confines of Oak Hollow Estates, 608 Oak Hollow Dr epitomizes the essence of contemporary comfort in a tranquil neighborhood setting. This charming abode boasts an updated aesthetic that seamlessly blends modern convenience with a grown-up tree house ambiance. As you enter, be greeted by the inviting warmth of natural light that floods the interior, accentuating the rich wood floors. The spacious living room and kitchen beckon with their open layout, offering a perfect canvas for relaxation and entertainment. Delight in the stunning vistas of the Texas Hill Country visible from multiple vantage points within the home, lending a sense of serenity and connection to the surrounding natural beauty. The kitchen is a culinary haven adorned with updated appliances and countertops, ensuring both style and functionality for the discerning chef. Whether preparing a gourmet meal or simply enjoying a morning cup of coffee, this space promises to inspire. Retreat to the generously sized primary bedroom, where tranquility awaits. Pamper yourself in the ensuite bathroom, complete with a separate tub and shower, providing a luxurious respite at the end of the day. Step outside to discover the enchanting deck, an ideal spot for al fresco dining or unwinding amidst the picturesque scenery. The expansive fenced yard offers ample space for your furry companions to frolic freely while you savor moments of relaxation and connection with loved ones. Conveniently located and meticulously maintained, 608 Oak Hollow Dr presents a rare opportunity to embrace the comforts of modern living within a captivating natural setting. Experience the epitome of Hill Country living at its finest.
$999,500
250 Wharton Rd Kerrville, TX 78028
- Type:
- Single Family
- Sq.Ft.:
- 2,128
- Status:
- Active
- Beds:
- 3
- Lot size:
- 3.68 Acres
- Year built:
- 2000
- Baths:
- 3.00
- MLS#:
- 114599
- Subdivision:
- River Bend Estates
ADDITIONAL INFORMATION
Discover a slice of Texas paradise with this remarkable 3.67-acre property nestled along the pristine Guadalupe River. Enveloped by towering, majestic cypress trees, this tranquil haven offers 200' of water frontage. For equestrian enthusiasts, the property boasts horse stables, providing a great setting for those who love horses. Imagine riding along the riverbanks and through the peaceful trails, creating unforgettable moments with your four-legged companions. Upon entering the property is a well-maintained manufactured home that exudes comfort and warmth. This charming dwelling offers the ideal retreat after a day of riverfront adventures. With modern amenities and updates throughout it is a cozy place to call home. Whether you're drawn to the tranquility of the Guadalupe River, the allure of majestic cypress trees, the appeal of horseback riding, or the comfort of a beautifully maintained home, this property has so much to offer. Including an expansive covered patio, 4 car carport and a large workshop!
$199,900
2311 Trails End Kerrville, TX 78028
- Type:
- Single Family
- Sq.Ft.:
- 1,744
- Status:
- Active
- Beds:
- 4
- Year built:
- 1980
- Baths:
- 3.00
- MLS#:
- 114595
- Subdivision:
- Mesa Park
ADDITIONAL INFORMATION
Great opportunity to remodel and update as desired on this 4 bedroom 3 bath home featuring 1,744 square feet of living space.
$1,499,000
204 Beverly Hills Lane Kerrville, TX 78028
- Type:
- Single Family
- Sq.Ft.:
- 3,500
- Status:
- Active
- Beds:
- 4
- Lot size:
- 3.84 Acres
- Year built:
- 2024
- Baths:
- 3.00
- MLS#:
- 114594
- Subdivision:
- Saddlewood Estates
ADDITIONAL INFORMATION
Welcome to this stunning 4-bedroom, 3-full bath plus one Jack and Jill bathroom home, boasting 3,500+ square feet of luxurious living space. Situated on a picturesque 3.84 acre plot in the coveted Saddlewood neighborhood, this home exudes elegance and charm. As you step inside, you're greeted by a grand vaulted ceiling adorned with rustic wood beams in the spacious living room, where a natural stone fireplace creates a cozy ambiance. The kitchen features custom shaker painted cabinets, quartzite countertops, and a walk-in pantry. Effortlessly entertain guests on the 528-square-foot back porch with an outdoor kitchen, exposed beams and an unforgettable view. With its standing seam metal roof, 3-carage garage and impeccable craftsmanship throughout, this home is the epitome of Luxury Hill Country Living in a gated community. There is still time to work with the builder and choose your selections! Completion June 1!
- Type:
- Single Family
- Sq.Ft.:
- 2,318
- Status:
- Active
- Beds:
- 3
- Lot size:
- 5.08 Acres
- Year built:
- 2002
- Baths:
- 3.00
- MLS#:
- 1764369
- Subdivision:
- Kerrville Country Estates
ADDITIONAL INFORMATION
Gated property with magnificent views you'll see every day! Large Outbuilding/Workshop with 2 car doors, small office/room, work bench, and ready for any use. Large concrete driveway/parking spaces inside and out. Sprinkler system, large fenced area for pets or gardening. Great private place for family and friend gatherings and time alone. Come see to believe where you could be in your new home!!
$895,000
1979 Arcadia Kerrville, TX 78028
- Type:
- Single Family
- Sq.Ft.:
- 352
- Status:
- Active
- Beds:
- 1
- Lot size:
- 3.02 Acres
- Baths:
- 1.00
- MLS#:
- 1763623
- Subdivision:
- N/A
ADDITIONAL INFORMATION
RIVERFRONT - An exquisite 'Inn the Loop Cottage' beckons you to embrace riverside living. Nestled on Arcadia Loop, this 3.015-acre property boasts 170 feet of captivating riverfront, framed by breathtaking Hill Country panoramas. Delight in the serene ambiance of this 1-bedroom, 1-bathroom cottage, featuring a well-appointed kitchenette and a tranquil covered patio ideal for unwinding. Just steps away, discover shallow flats, picturesque waterfalls, and a deep swimming hole, enhancing the allure of this retreat. A 30x24 garage offers convenient storage or workshop space. Whether seeking a residential haven or an investment opportunity, this property delivers. Enjoy easy access to shopping, hospitals, dining, schools, and more, mere minutes away. With its prime location, stunning vistas, and versatile potential, this is an extraordinary chance to indulge in fishing, kayaking, and ultimate relaxation. Currently utilized as a short-term rental, seize the opportunity for a remarkable lifestyle.
$449,000
155 Tierra Vista Kerrville, TX
- Type:
- Single Family
- Sq.Ft.:
- 2,520
- Status:
- Active
- Beds:
- 3
- Lot size:
- 3.39 Acres
- Year built:
- 1979
- Baths:
- 3.00
- MLS#:
- 1764528
- Subdivision:
- N/A
ADDITIONAL INFORMATION
Come check out this charming ranch-style home in Tierra Vista Estate with endless opportunities. Situated on 3 acres of scenic beauty, this residence offers multiple living spaces, a cozy fireplace, and an enchanting outdoor setting. The kitchen boasts ample counter space, perfect for meal preparation, and includes a convenient kitchen bar and separate eating area. Outside, a detached garage provides ample space for vehicles and storage. Perfect for relaxation or entertaining, the spacious grounds are perfect for outdoor enjoyment. Experience the best of country living while still being close to modern conveniences. Don't miss out on this idyllic retreat - schedule your showing today!
- Type:
- Single Family
- Sq.Ft.:
- 2,126
- Status:
- Active
- Beds:
- 3
- Lot size:
- 0.33 Acres
- Year built:
- 1965
- Baths:
- 2.00
- MLS#:
- 1763322
- Subdivision:
- Starkey Manor
ADDITIONAL INFORMATION
$799,000
624 W Water St Kerrville, TX 78028
- Type:
- Single Family
- Sq.Ft.:
- 3,488
- Status:
- Active
- Beds:
- 3
- Lot size:
- 1.07 Acres
- Year built:
- 1950
- Baths:
- 4.00
- MLS#:
- 114580
- Subdivision:
- Westland
ADDITIONAL INFORMATION
Welcome to this charming and historically significant 3 bedroom, 4 bath 1950's Austin Stone home nestled in the heart of Kerrville. This custom 3,488 square foot home boasts a gourmet kitchen with a stainless commercial-style gas range with double ovens, built-in side-by-side refrigerator/freezer, and a generously sized walk-in pantry. Other inclusions are the custom alder cabinets, granite countertops with stone accents and vaulted beadboard ceilings. This unique home offers large rooms, beautiful hardwood floors, crown molding and 2 cozy fireplaces. With ample closets and storage throughout, you'll never have to worry about clutter. Each bedroom has its own private bath for convenience and privacy. Den could be converted to a 4th bedroom if needed. All this is surrounded by landscaped outdoor, complete with a sparkling Gary swimming pool, perfect for those warm summer days. Entertain family and friends with ease using the rock grill, and take advantage of the workshop/pool room for all your hobbies and projects. The mature trees and irrigation system add to the beauty of the 1.07 acre lot.
$325,000
451 Florian Kerrville, TX 78028
- Type:
- Single Family
- Sq.Ft.:
- 1,752
- Status:
- Active
- Beds:
- 3
- Year built:
- 1990
- Baths:
- 2.00
- MLS#:
- 114575
- Subdivision:
- Vicksburg Village
ADDITIONAL INFORMATION
Your new home at Vicksburg Village awaits you. This 3 bedroom 2 bathroom home in the 55+ community is a delightful and charming living space that offers a unique combination of open floor plan, ample room, walk in closets and a serene environment. HOA monthly fee of $160 covers yard maintenance, watering, clubhouse which offers many events, and a heated indoor pool.
- Type:
- Single Family
- Sq.Ft.:
- 1,475
- Status:
- Active
- Beds:
- 3
- Lot size:
- 1.61 Acres
- Year built:
- 1980
- Baths:
- 2.00
- MLS#:
- 114571
- Subdivision:
- Clear View Estates
ADDITIONAL INFORMATION
Views with Incredible potential on 1.61 acres outside the city limits! This brick home greets you with a circle drive, was built in 1980 and has only had one owner. Some areas have already been updated such as newer windows throughout, three-year-old roof, and kitchen updates. With a little bit of love this home has a lot of life left in it! Good size Primary bedroom with a walk-in closet and two additional bedrooms. The second living space can also be a media room. Two-car detached garage is insulated, with a mini-split unit. A large workshop with built in shelves also has a mini split unit to stay nice and cool while working. While you are gardening in the raised beds, you'll also have a wonderful view to enjoy! Additional acreage to the right of the workshop leaves this property with lots of room for growth!
- Type:
- Other
- Sq.Ft.:
- 1,735
- Status:
- Active
- Beds:
- 3
- Baths:
- 2.00
- MLS#:
- 90450
- Subdivision:
- Sendero Ridge
ADDITIONAL INFORMATION
Introducing a captivating Craftsman-style home nestled on a hill in the cozy neighborhood of Sendero Ridge. This updated and well maintained 3-bedroom, 2-bath residence is perfectly situated literal minutes from the high school and middle school. As you step through the front door, you are greeted by a warm and inviting atmosphere in the shade of a beautiful tree out the front window. The open-concept layout seamlessly combines the living, dining, and kitchen areas, creating a spacious and versatile living space perfect for entertaining or relaxing with family and friends. The heart of the home, the kitchen, has been thoughtfully designed with modern finishes, making it a dream for any budding culinary enthusiast. The kitchen is tucked back just enough to allow for keeping messy food prep out of sight while still being involved in what is going on. Beautiful upgraded cabinetry, lovely countertops, and a convenient breakfast/coffee bar add to the overall appeal. Bedrooms are generously sized and provide a peaceful retreat. The master suite boasts a private en-suite bathroom, ensuring maximum privacy and comfort. Relax on the large front porch and soak up every sunset. Must see!
$1,200,000
368 George Hollow Kerrville, TX 78028
ADDITIONAL INFORMATION
Amazing hilltop ranch views on 59.65 acres in Gillespie County with NO RESTRICTIONS. This turn key 2400 sq. ft. livable barn is complete with bedroom loft, bathroom, living area and kitchen. Reside here while building your dream home at nearly 2000' of elevation. For very low taxes, property is exempt with a variety of wildlife including whitetail and turkey. This property has something for everyone with a long and short gun range, a greenhouse and garden area, a pond for fishing and a chicken coop right out of your Pinterest dreams. Extra storage available for all your outdoor toys. Hunting stands and deer feeders convey. This property has it all! Schedule your tour today, listing agent must be present on all tours.
- Type:
- Single Family
- Sq.Ft.:
- 1,826
- Status:
- Active
- Beds:
- 3
- Lot size:
- 0.36 Acres
- Year built:
- 1987
- Baths:
- 3.00
- MLS#:
- 114547
- Subdivision:
- Clear Springs Ranch
ADDITIONAL INFORMATION
WOW!!! COME SEE THIS NICELY UDATED SITE-BUILT HOME WITH A WORKSHOP OUTSIDE OF CITY LIMITS. This is NOT a manufactured home. No city taxes! No HOA! Very few deed restrictions! Low maintenance yard. No back yard to mow. Large island kitchen with tons of pantry space, 3 bedrooms + an office (could be 4th bedroom), and 2-1/2 bathrooms. A spacious master suite & guest bedroom are on the 1st floor. On 2nd flr, find a private guest suite with half bath and an office (or 4th bedroom). 14'X28' workshop is behind the house. An attached oversized end-to-end 2-car garage, 1-car carport, and front circular drive offer plenty of parking space. Wonderful covered front porch to enjoy the country views and watch the deer. Mixture of nice manufactured homes and site-built homes in neighborhood. Located in a quiet area near the end of Ranchero Road. Don't miss this special home!
$295,000
200 Mai Rd Kerrville, TX 78028
- Type:
- Manufactured Home
- Sq.Ft.:
- 1,568
- Status:
- Active
- Beds:
- 4
- Lot size:
- 3.27 Acres
- Year built:
- 1999
- Baths:
- 2.00
- MLS#:
- 114529
- Subdivision:
- Spicer Ranch
ADDITIONAL INFORMATION
Come explore this charming property featuring a fully remodeled manufactured home nestled on over 3 acres just outside of Kerrville city limits. With a brand new driveway and carport, this home is turnkey ready for you to move in and enjoy. The landscaping provides a blank canvas for you to personalize and make your own. Don't miss out on the breathtaking views – stop by and see for yourself!



The data relating to real estate for sale on this website comes in part from the Internet Data Exchange (IDX) of the Central Hill Country Board of REALTORS® Multiple Listing Service (CHCBRMLS). The CHCBR IDX logo indicates listings of other real estate firms that are identified in the detailed listing information. The information being provided is for consumers' personal, non-commercial use and may not be used for any purpose other than to identify prospective properties consumers may be interested in purchasing. Information herein is deemed reliable but not guaranteed, representations are approximate, individual verifications are recommended. Copyright 2024 Central Hill Country Board of REALTORS®. All rights reserved.
Kerrville Real Estate
The median home value in Kerrville, TX is $297,999. This is higher than the county median home value of $216,700. The national median home value is $219,700. The average price of homes sold in Kerrville, TX is $297,999. Approximately 55.43% of Kerrville homes are owned, compared to 36.86% rented, while 7.71% are vacant. Kerrville real estate listings include condos, townhomes, and single family homes for sale. Commercial properties are also available. If you see a property you’re interested in, contact a Kerrville real estate agent to arrange a tour today!
Kerrville, Texas has a population of 22,931. Kerrville is less family-centric than the surrounding county with 20.25% of the households containing married families with children. The county average for households married with children is 23.04%.
The median household income in Kerrville, Texas is $44,113. The median household income for the surrounding county is $48,698 compared to the national median of $57,652. The median age of people living in Kerrville is 46.7 years.
Kerrville Weather
The average high temperature in July is 92.2 degrees, with an average low temperature in January of 33.8 degrees. The average rainfall is approximately 32.2 inches per year, with 1.2 inches of snow per year.
