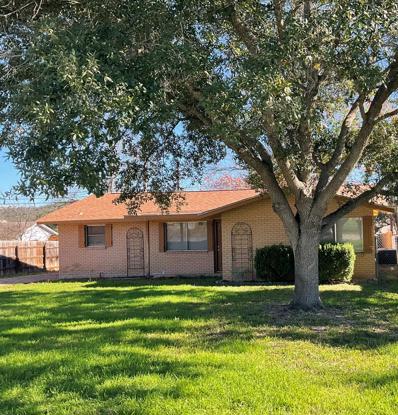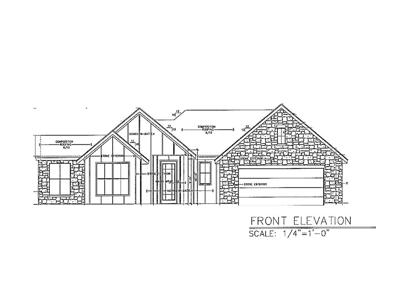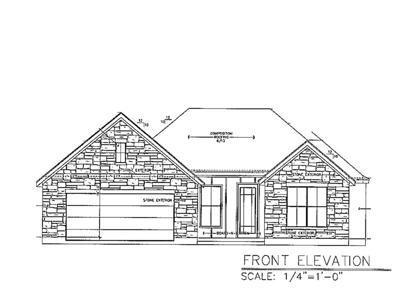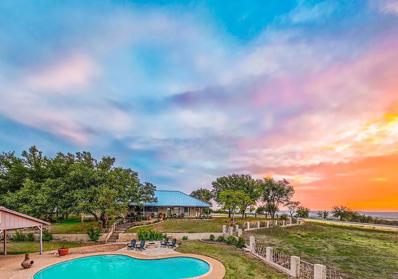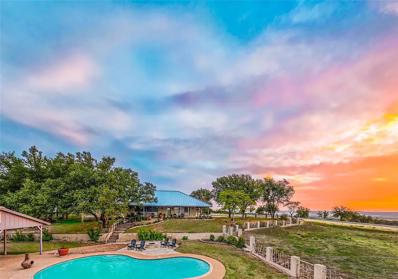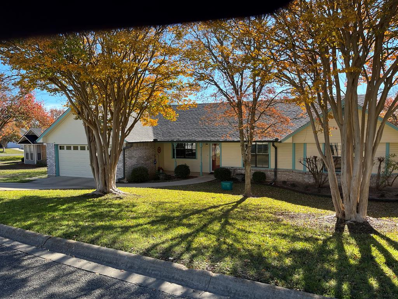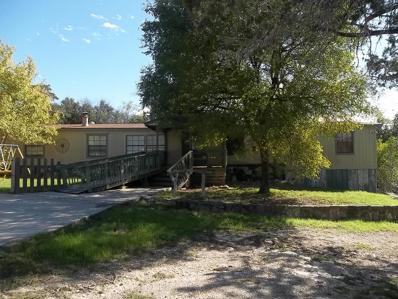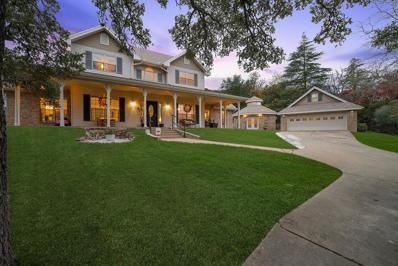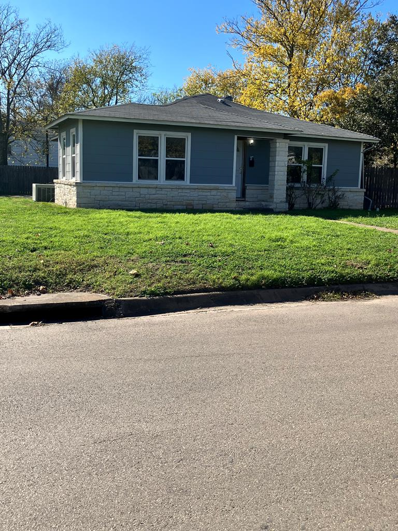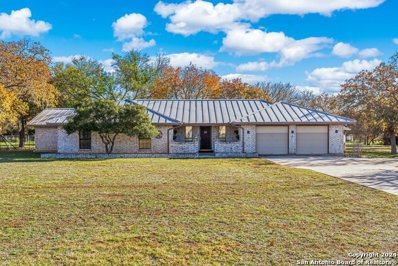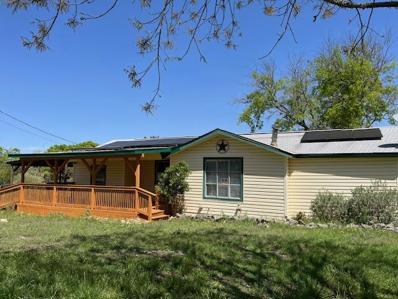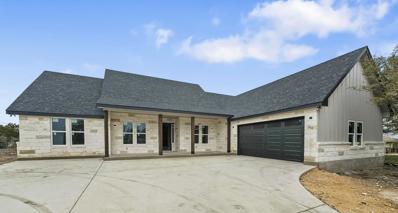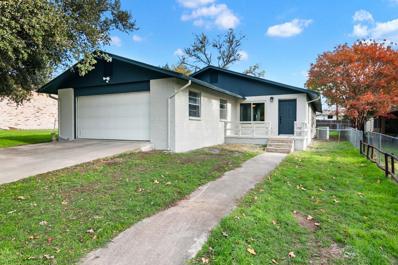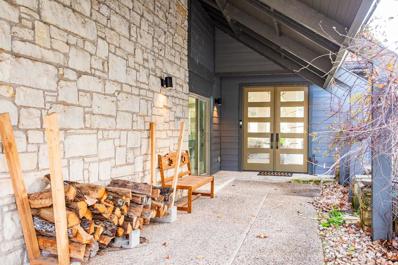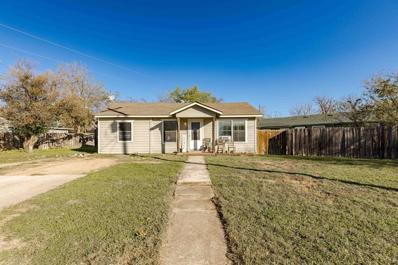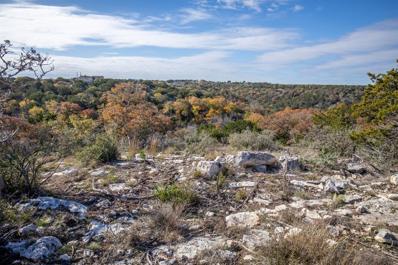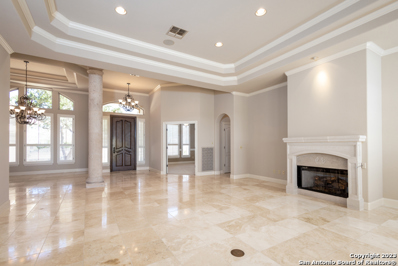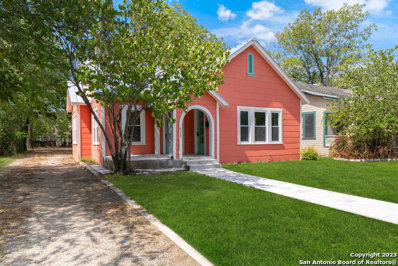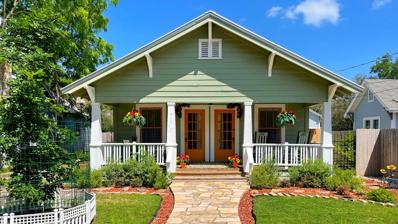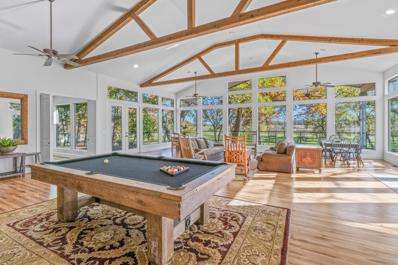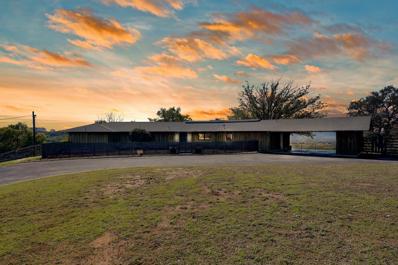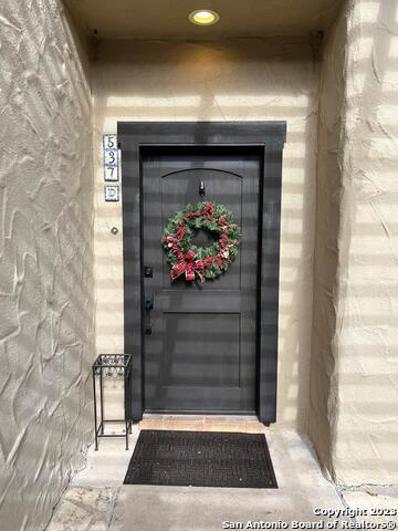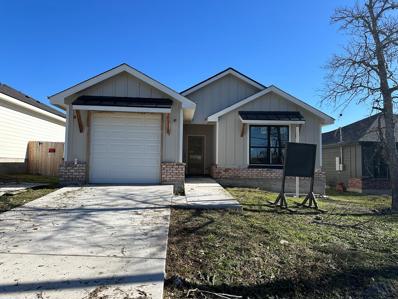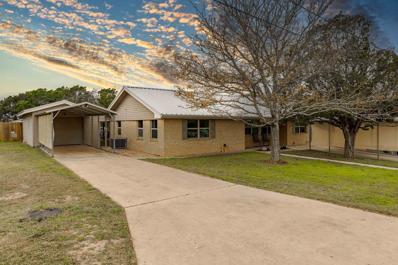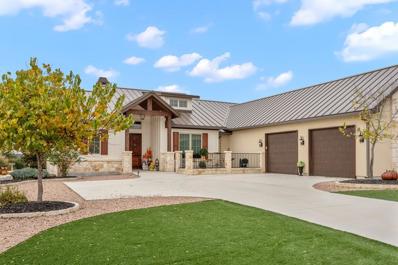Kerrville TX Homes for Sale
$375,000
1007 N Temple Dr Kerrville, TX 78028
- Type:
- Single Family
- Sq.Ft.:
- 1,737
- Status:
- Active
- Beds:
- 3
- Year built:
- 1967
- Baths:
- 3.00
- MLS#:
- 113712
- Subdivision:
- Fawn Valley Estates
ADDITIONAL INFORMATION
You'll love everything about this hard-to-find 3 bd/3 bath home nicely renovated within the last 2 years...Including it's huge great room with an amazing kitchen, split floor plan with two spacious master suites with tons of closet space, laminate flooring throughout, large laundry room, nice deck, fenced yard, 2 car detached garage and beautiful trees! And it's located in a great neighborhood on a quiet street. Seller is a licensed real estate broker in the State of Texas.
$518,500
505 Conner Ct Kerrville, TX 78028
- Type:
- Single Family
- Sq.Ft.:
- 1,700
- Status:
- Active
- Beds:
- 3
- Lot size:
- 0.18 Acres
- Baths:
- 2.00
- MLS#:
- 113661
- Subdivision:
- Hunter Hill
ADDITIONAL INFORMATION
****NEW CONSTRUCTION*** Affinity Homes Was Voted BEST Builder in Kerrville 2023. New Development. Buyers Can Select Finishes If They Are Under Contract Before Completion Stage. Builder Plans Are For A 3/2/2 Home On A Cul-De-Sac Street. Stone/Cement Board Exterior, Custom Tile Showers & Backsplashes, Quartz Countertops, Custom Cabinets, Stainless Steel Appliances, Custom Light Fixtures, High End Plumbing Fixtures.
$546,865
513 Conner Ct Kerrville, TX 78028
- Type:
- Single Family
- Sq.Ft.:
- 1,793
- Status:
- Active
- Beds:
- 3
- Lot size:
- 0.18 Acres
- Baths:
- 2.00
- MLS#:
- 113660
- Subdivision:
- Hunter Hill
ADDITIONAL INFORMATION
***NEW CONSTRUCTION*** Affinity Homes Was Voted BEST Builder in Kerrville 2023. New Development. Buyers Can Select Finishes If They Are Under Contract Before Completion Stage. Builder Plans Are For A 3/2/2 Home On A Cul-De-Sac Street. Stone/Cement Board Exterior, Custom Tile Showers & Backsplashes, Quartz Countertops, Custom Cabinets, Stainless Steel Appliances, Custom Light Fixtures, High End Plumbing Fixtures.
$1,150,000
3958 Great Sky Ave Kerrville, TX 78028
- Type:
- Single Family
- Sq.Ft.:
- 3,520
- Status:
- Active
- Beds:
- 3
- Baths:
- 4.00
- MLS#:
- 89813
- Subdivision:
- Great Sky Ranch
ADDITIONAL INFORMATION
Turn-Key Ranch provides unparalleled Hill Country vistas, within mere 6mil reach of DT. Kerrville, vibrant TX Hill Country Capital, is renowned for global attractions & enchanting riverfront parks that enhance allure of this exceptional property. Ranch Retreat designed for relaxation & entertainment, with a wrap-around patio, panoramic views, & poolside fire pit for gatherings under starlit evenings. Spanish Colonial influences, from white stone archways to terra cotta-mosaic tiling. Metal building w/ workshop,& pool house ready for your imagination.Ag ex.TurtleCreek CA Park. FurnishedAirbnb
- Type:
- Single Family
- Sq.Ft.:
- 3,520
- Status:
- Active
- Beds:
- 3
- Lot size:
- 5.01 Acres
- Year built:
- 1997
- Baths:
- 4.00
- MLS#:
- 7482489
- Subdivision:
- Great Sky Ranch
ADDITIONAL INFORMATION
Turn-Key Hill Country Ranch is situated on a generous 5-acre parcel within the gated Great Sky Ranch, a new exclusive acreage community, that provides unparalleled Hill Country vistas, all within a mere 6-mile reach of downtown Kerrville. Kerrville, along the Guadalupe River, is the vibrant heart of the Texas Hill Country and the home to a multitude of popular events and attractions that draw visitors from all corners of the globe. Global attractions like the Texas State Arts & Crafts Fair and the Kerrville Folk Festival, with stunning riverfront parks, enhance the charm of this exceptional property. As you explore this Ranch Retreat designed for relaxation & entertainment, you'll uncover a wrap-around patio, sweeping Hill Country views, a refreshing pool, and a fire pit perfect for gatherings and starlit evenings. Inside, you'll be greeted by the captivating Spanish Colonial influences, evident in the white stone archways, terra cotta-mosaic tiling, and custom woodwork. The space boasts vaulted ceilings, hardwood floors, an open kitchen, a luxurious master suite, a Mud Room, and an attic with conversion potential. Additionally, the property includes a 2-car garage and a metal equipment building with 2 roll-up doors and built-ins, ideal for those with workshop ambitions. The pool house, equipped with a wet bar, can be easily converted to a complete kitchenette, offering a versatile use as a guest house or in-law suite. Currently in operation as an Airbnb, the property comes fully furnished and benefits from an agricultural exemption. As part of the Great Sky community, residents gain exclusive access to a Turtle Creek waterfront park, enhancing the recreational possibilities. Whether you envision this as your homestead, a second home, or an investment property, this turn-key residence invites you to embrace instant memories against the backdrop of the Hill Country's natural beauty and charm. Currently books $495-$520 per night & Sleeps 10.
- Type:
- Single Family
- Sq.Ft.:
- 1,675
- Status:
- Active
- Beds:
- 3
- Year built:
- 1989
- Baths:
- 2.00
- MLS#:
- 113653
- Subdivision:
- Vicksburg Village
ADDITIONAL INFORMATION
Gorgeous, 3 BR/2 BA on one of the largest lots in Vicksburg Village. Must be over 55. Lawn care done by the HOA. Easy living close to anything in Kerrville. Immaculate home that is an unusual find. Includes all appliances. Beautiful wood burning fireplace in the living room. Roomy 2 car garage. Wonderfully private setting! Come watch the deer in YOUR yard! Owner in process of moving out. More photos to come.
$170,000
118 Woodcreek Dr Kerrville, TX 78028
- Type:
- Other
- Sq.Ft.:
- 1,969
- Status:
- Active
- Beds:
- 4
- Lot size:
- 1 Acres
- Year built:
- 1984
- Baths:
- 2.00
- MLS#:
- 113652
- Subdivision:
- Woodcreek Estates
ADDITIONAL INFORMATION
Perfect fixer upper. Home does need some TLC and work. But would be a great investment for the right person. House has 4 bedrooms and 2 full baths. sits on just over an acre with 2 lots.
$610,000
144 Lehmann Dr Kerrville, TX 78028
- Type:
- Single Family
- Sq.Ft.:
- 3,142
- Status:
- Active
- Beds:
- 3
- Lot size:
- 1 Acres
- Year built:
- 1992
- Baths:
- 3.00
- MLS#:
- 113635
- Subdivision:
- Fox Run Addition
ADDITIONAL INFORMATION
In the heart of it all, but tranquility abounds only minutes to downtown, hospitals, and parks and all Kerrville has to offer. The circular drive leads to a picturesque porch which creates a cocoon of calm around the home. The flowing floorplan provides opportunities for entertainment, seamlessly linking the kitchen, dining, and living areas perfect for family and friends. The large primary bedroom on the main floor provides a secluded oasis from the secondary bedrooms upstairs. Views to the backyard make it easy to forget how close you are to it all. Upgrades include SS appliances in the kitchen with a farmhouse sink, and remote-controlled exterior lighting. Double garage has storage above. Bonus building allows for many opportunities: crafting/office/game room/workout room/etc. Virtual Tour: https://my.matterport.com/show/?m=jXhTzRrs2pv
$255,000
329 W Main St Kerrville, TX 78028
- Type:
- Single Family
- Sq.Ft.:
- 1,794
- Status:
- Active
- Beds:
- 3
- Year built:
- 1945
- Baths:
- 2.00
- MLS#:
- 113632
- Subdivision:
- Westland
ADDITIONAL INFORMATION
Address is 329 West Main N and Cox St. Garage was converted into a third bedroom with bath/shower and utility room. Fenced yard and potential for detached garage/carport to be constructed. Some updates: Wood flooring re-finished; new windows; interior paint. Home needs electrical update. RT zoning possible. To be sold "as is".
$557,500
445 Oakwood Rd Kerrville, TX 78028
- Type:
- Single Family
- Sq.Ft.:
- 2,594
- Status:
- Active
- Beds:
- 3
- Lot size:
- 1.2 Acres
- Year built:
- 1987
- Baths:
- 3.00
- MLS#:
- 1762985
- Subdivision:
- The Woods
ADDITIONAL INFORMATION
This lovingly maintained home sits on a corner lot of 1.2 acres in The Woods Subdivision. The Woods has sensible restrictions to protect values and provide a peaceful and tranquil Hill Country lifestyle. There is plenty to love about this home...the Living room with Vaulted ceiling and Wood burning fireplace, Open Kitchen with Custom stenciled cabinetry and dining area, two-car Garage, and storage galore! The main home has two large guestrooms and a very generous sized Master Suite with sitting area. The master bath is designed for accessibility with wide doorways and a curbless walk in shower with grab rails. The detached Guest House with a bathroom and kitchenette is currently used for hobbies and crafts but could easily be an office space or additional living/sleeping space for family, friends, or relatives. There is a storage/equipment room under the same roof as the Guest house in addition to a 12 x 16 storage building in the back yard. All buildings have standing seam metal roofs and a fresh coat of paint. This truly is a move-in ready home so make an appointment to see this wonderful home soon!
$329,000
200 Riojas Dr Kerrville, TX 78028
- Type:
- Single Family
- Sq.Ft.:
- 1,192
- Status:
- Active
- Beds:
- 2
- Lot size:
- 5.89 Acres
- Baths:
- 1.00
- MLS#:
- 113627
- Subdivision:
- Hill Country Ranch Est
ADDITIONAL INFORMATION
Take a look at this 2 bedroom, 1 bathroom home on 5.82 acres. With a little elbow grease this will make a nice, private retreat to call your hill country home. The efficient floor plan would be ideal for a single person, a couple, or a small family that prefer to be outside the city limits. A well and storage tank provide the potable water and solar panels are in place to provide a good portion of the electrical needs. The septic system has been recently pumped. Multiple outbuildings provide plenty of space for storage and protection for equipment. Make an appointment today to see this unique, small acreage, Hill Country Home.
$725,000
502 Sumack Dr W Kerrville, TX 78028
- Type:
- Single Family
- Sq.Ft.:
- 3,000
- Status:
- Active
- Beds:
- 4
- Lot size:
- 0.3 Acres
- Year built:
- 2024
- Baths:
- 3.00
- MLS#:
- 113620
- Subdivision:
- Greenwood Forest
ADDITIONAL INFORMATION
NEW CONSTRUCTION WITH EXCEPTIONAL VIEW IN NEWEST SECTION OF GREENWOOD FOREST. Modern Farmhouse, 4 bedrooms, 2 baths plus upstairs bonus room. Ready for occupancy March, 2024. High end finishes – custom cabinetry, granite countertops, large walk-in shower in Primary Bath as well as deep soaker tub. Huge utility room with built-ins; oversized 2-car garage with large storage/work area.
$364,999
103 Palo Verde Kerrville, TX 78028
- Type:
- Single Family
- Sq.Ft.:
- 2,340
- Status:
- Active
- Beds:
- 4
- Lot size:
- 0.25 Acres
- Year built:
- 1976
- Baths:
- 2.00
- MLS#:
- 113616
- Subdivision:
- Loma Vista
ADDITIONAL INFORMATION
Welcome Home to this beautifully remodeled four bedroom, two bath home nestled in the heart of the hill country, Kerrville. This home has been renovated from top to bottom that gives it a country feel with quality finishes. New roof as well. Come check out why this home will not last long.
$825,000
564 Fairway Dr Kerrville, TX 78028
- Type:
- Single Family
- Sq.Ft.:
- 3,184
- Status:
- Active
- Beds:
- 3
- Lot size:
- 0.3 Acres
- Year built:
- 1978
- Baths:
- 4.00
- MLS#:
- 113615
- Subdivision:
- Riverhill
ADDITIONAL INFORMATION
Golfer's dream home fabulous location in Riverhill with great views of the lake, situated on the golf course with views of #10 green and #11 tee box and close to the clubhouse. This home has been recently updated kitchen, bathroom, fresh paint inside & out and a custom wood floating stairway. 3 large bedrooms and 3.5 bath, separate office and nice deck with great views. Large great room with beautiful stone wood burning fireplace, high vaulted ceilings and open design perfect for entertaining your guest! Very light and bright with master on the first floor and 2 bedrooms and an office upstairs.
$210,000
346 Guadalupe St Kerrville, TX 78028
- Type:
- Single Family
- Sq.Ft.:
- 832
- Status:
- Active
- Beds:
- 2
- Year built:
- 1955
- Baths:
- 1.00
- MLS#:
- 113612
- Subdivision:
- Fairview
ADDITIONAL INFORMATION
Location, Location, Location!! This home sits steps away from the River Trail and Deitert Center on an extra large lot in a prime area that's close to shopping and restaurants. Given the lot size there is room to expand...add on to the house...the options are there and so many possibilities. 2 Bedroom/1 Bath home has had many recent updates: Repainted the interior, Newer flooring (vinyl), Raised the garage flooring in what is now the Primary BD, Added a closet, Newer roof, and also added a small deck in the front of the house along with a concrete slab for the back door. Home has very neutral touches and will fit any style. Yard has storage shed and room for entertaining. Whether you are just starting out, want to down size or somewhere in between, this home ticks all the boxes.
- Type:
- Other
- Sq.Ft.:
- n/a
- Status:
- Active
- Beds:
- n/a
- Lot size:
- 25.51 Acres
- Baths:
- MLS#:
- 62469682
- Subdivision:
- Na
ADDITIONAL INFORMATION
The Twin Springs 25 is a picturesque 25-acre tract in the Twin Springs gated community just 10 minutes from downtown Kerrville. You'll find more than 100 feet of elevation change, offering incredible views for miles. There are several hilltop sites to build your perfect dream home. You'll find multiple oak species on the property, offering the ideal canopy for the numerous wildlife species that call this property home. Being so close to Kerrville and the I-10 corridor, this property would make for the perfect homestead or weekend getaway. Throughout the property, you'll find numerous tree and plant species, including Live Oak, Post Oak, Water Oak, and countless other species native to this area. The majority of the cedar has been cleared off the property, with a minimal amount remaining. Electricity is present on the road at multiple locations. Water Well needed. Neighboring well depths are approximately 500-700' with a 15-30 gpm yield.
- Type:
- Single Family
- Sq.Ft.:
- 3,598
- Status:
- Active
- Beds:
- 4
- Lot size:
- 0.32 Acres
- Year built:
- 2004
- Baths:
- 4.00
- MLS#:
- 1738583
- Subdivision:
- The Summit
ADDITIONAL INFORMATION
Enter into this one-owner custom Tuscan Villa style home in the tranquility of The Summit. Tile roof, custom window coverings & beautifully crafted entry door present a glimpse of the elegance inside. Imported columns & travertine floors invite you into the large open great room to take in the spectacular views that flow along the back of the property. 2 living areas, 2 primary suites, formal dining and office downstairs. Island kitchen w huge pantry adjacent to the second living area makes for fun soci
$415,000
413 W Water St Kerrville, TX 78028
- Type:
- Single Family
- Sq.Ft.:
- 1,447
- Status:
- Active
- Beds:
- 3
- Lot size:
- 0.18 Acres
- Year built:
- 1940
- Baths:
- 1.00
- MLS#:
- 1737507
- Subdivision:
- N/A
ADDITIONAL INFORMATION
Charming 1940s gem nestled in established neighborhood blends timeless appeal w/modern updates. Single-story, 3/1 cottage is warm & inviting space. Suitable for variety of uses due to RT zoning- a personal residence, short-term rental, long-term investment, office space, or small business venture. Designer fixtures, lighting & hardware enhance the aesthetic, while beautifully refinished original hardwood floors add character to bright interior. Thoughtfully updated w/fresh paint & a modernized bathroom, blending modern comfort w/classic charm. Significant upgrades inc new electrical & plumbing systems, ensuring safety & convenience. For peace of mind & efficiency, new energy-efficient windows, new metal roof & an updated HVAC system guarantee a comfortable living experience year-round. Spacious fenced backyard is ready for personalization w/ample space for creating a private retreat or accommodating extra parking, adding practicality to the property's charm. Just 2 1/2 blocks from Junction Hwy, the cottage enjoys a prime Kerrville location w/easy access to local amenities, shopping, dining & more. A versatile property combining comfort, modern upgrades & a touch of historic elegance.
$325,000
212 E Travis St Kerrville, TX 78028
- Type:
- Single Family
- Sq.Ft.:
- 1,165
- Status:
- Active
- Beds:
- 2
- Year built:
- 1940
- Baths:
- 2.00
- MLS#:
- 113601
- Subdivision:
- J A Tivy
ADDITIONAL INFORMATION
Absolutely Charming and Quaint 1940 built cottage style home, great location near Schreiner University, Loop 534, VA Hospital & provides easy access to all Kerrville amenities. Pretty Curb appeal with welcoming large front sitting porch, attractive exterior paint colors & metal roof. Original hardwood floors in most of the rooms, 2 bedrooms, 2 full baths. Front extra room was a 3rd bedroom but current owner changed to a hobby room- but easily could be a 3rd BR again. Open & spacious living room/dinning room & kitchen. Kitchen has updated marble counter tops, recent new cabinetry & small island. Central heat & air approx. 5 yrs. old. Plus back room has a mini split unit. Utility room w/extra space for fridge/freezer & extra storage. Screened back porch/patio, great for relaxing & entertaining. Detached large storage & garden shed, privacy fenced backyard. Current owner had spray foam insulation added to the attic and underneath the floor to add insulation to the home. This home would be ideal for a single person or small family or make a great rental.
$2,390,000
880 Centerpoint River Rd Kerrville, TX 78028
- Type:
- Single Family
- Sq.Ft.:
- 5,381
- Status:
- Active
- Beds:
- 4
- Lot size:
- 2.52 Acres
- Year built:
- 1973
- Baths:
- 5.00
- MLS#:
- 2778250
- Subdivision:
- N/a
ADDITIONAL INFORMATION
Exclusive Riverside Retreat Discover unparalleled beauty in this one-story ranch-style oasis nestled along the banks of Turtle Creek. With over 580 feet of creek frontage and 2 1/2 acres of meticulously manicured lawn and majestic trees, this residence is a masterpiece of captivating serenity. Key Features: Size and Comfort: Spanning 5,381 square feet, this home features 4 bedrooms and 5 bathrooms, offering spacious luxury for optimal comfort. Scenic Views: Enjoy panoramic views from nearly every room, connecting you with nature's beauty seamlessly. Outdoor Bliss: Revel in the tranquility and privacy on the expansive deck or retreat down to the exquisitely designed stone dock by the creek, complete with the added convenience of a full bathroom and spacious storage room. Warmth and Ambiance: Indoors, relish the warmth of the dual-sided fireplace in the great room and dining area, creating a cozy ambiance throughout. Entertainment Hub: The open floor plan, wet bar, and seamless connection to the outdoors make this home an ideal venue for hosting memorable gatherings. Additional Amenities: Benefit from a large 3-car garage with a workshop, an upstairs area with the potential to finish it out as additional living space.
$1,399,000
300 N Doris Dr Kerrville, TX 78028
- Type:
- Other
- Sq.Ft.:
- 3,733
- Status:
- Active
- Beds:
- 3
- Lot size:
- 18 Acres
- Year built:
- 1966
- Baths:
- 3.00
- MLS#:
- 113591
- Subdivision:
- Martinez
ADDITIONAL INFORMATION
Sprawling secluded ranch house (2707 sqft) and renovated casita (1026 sqft) on 18 acres! Gorgeous top of the hill views with a pool! All new electric, plumbing, hvac, roof, paint, flooring, fixtures on both the house and casita. This is a once in a lifetime purchase. Must see! Owner is a licensed real estate broker.
- Type:
- Townhouse
- Sq.Ft.:
- 1,812
- Status:
- Active
- Beds:
- 3
- Year built:
- 1975
- Baths:
- 3.00
- MLS#:
- 1736807
- Subdivision:
- Riverhill
ADDITIONAL INFORMATION
Price Reduced to sell! Beautiful meticulous maintained Riverhills home! You don't want to miss this spacious 3 Bedroom 3 bath townhome architecture design by Luis Barragan. Highly sought after golfing community/country club area. Just minutes from doctors, Hospitals, great restaurants, grocery stores, Parks, Rivers, Lakes and so much more. This home is strategically tucked away on a quiet street which provides the ultimate privacy from the busy main roads. This open floor plan is great for entertaining your family and guest. The inviting entryway leads to the beautiful open kitchen with new stone tile backsplash,refrigerator,electric range,built-in microwave oven, garbage disposal,dishwasher,wood cabinets and soft close drawers, Saltillo tile floors throughout kitchen to dining area into the living room with wood burning fireplace, first floor with large bedroom with bathroom. Hallway leads to storage areas with washer and dryer and hot water heater. New wood step stairway leads to second floor bedrooms with full baths. Double bedroom French doors lead to lovely partially covered second level roof top patio. Appliances are as new with new central A/C-Heating throughout home with Kinetico water system.
$304,750
415 Meeker Rd Kerrville, TX 78028
- Type:
- Single Family
- Sq.Ft.:
- 1,418
- Status:
- Active
- Beds:
- 3
- Lot size:
- 0.1 Acres
- Year built:
- 2024
- Baths:
- 2.00
- MLS#:
- 113576
ADDITIONAL INFORMATION
NEW CONSTRUCTION built by a LOCAL BUILDER. Well designed and timeless finishes are apparent in this 3 bedroom, 2 bath home. Located near Loop 534 and the VA hospital, this home provides easy access to all the amenities Kerrville offers - river path, Flat Rock Park, minutes from Tivy High School and the newly built Peterson Middle School, medical, Kerrville City Park and more. This home has 9' and 10' raised ceilings, granite countertops, wood tile in living areas & bedrooms, masonry & siding exterior, matte black exterior window color, stainless steel appliance package, shaker style cabinetry, subway tile backsplash, designer tile at master shower, tub w/wall surround at 2nd bath, 7-day programmable thermostat, pre-wired for TV and Data, open-cell spray foam insulation on exterior walls & attic, 16 SEER HVAC system, 50 gallon electric water heater, privacy fence and more. The expected completion date March/April 2024.
$345,000
121 Heidi Lane Kerrville, TX 78028
- Type:
- Single Family
- Sq.Ft.:
- 1,912
- Status:
- Active
- Beds:
- 3
- Lot size:
- 1 Acres
- Year built:
- 1987
- Baths:
- 3.00
- MLS#:
- 113574
- Subdivision:
- Mountain Top Ranchettes
ADDITIONAL INFORMATION
Here's your chance to have your own piece of Hill Country Heaven! If the idea of peace and quiet in a rural setting sounds good then look no further! Located just a few minutes from town, this home is situated on .54 acres near the end of a quiet cul-de-sac and the recently installed (2020) privacy fence provides the tranquility we are all wishing for! This home has plenty of natural light & has recently been updated to include New AC/Heat & Ducts (2020), metal roof & gutters (2020), tile throughout home (2021), new water heater (2023), 2 bathrooms have been remodeled (2022), as well as updated kitchen and windows throughout (2017). The great covered back patio makes entertaining a breeze and the large back yard has a firepit, room for kids, pets and even has a garden with sprinkler system in place. This property offers multiple parking options with a single car detached insulated garage & water softener as well as two covered carports. The 12x16 Tuff shed (2020) in the back yard has electricity and the 12x12 shop is insulated with electricity and ac via a window unit. This unique home has tons of storage options and is just waiting for you to come make it your own!
- Type:
- Single Family
- Sq.Ft.:
- 2,890
- Status:
- Active
- Beds:
- 3
- Lot size:
- 0.46 Acres
- Year built:
- 2020
- Baths:
- 3.00
- MLS#:
- 113533
- Subdivision:
- Comanche Trace
ADDITIONAL INFORMATION
This beautiful traditional Hill Country home is located in the exclusive Comanche Trace subdivision on a half acre lot backing up to a green-space with spectacular views and wildlife. The tile floors and open floor plan, make this the perfect home for enjoying life and entertaining friends. Three bedrooms with 3 full baths, separate office area and a large open kitchen with plenty of room for seating. Solid wood doors throughout & a beautiful stone wood burning fireplace with vaulted ceiling and expansive windows in the family room. Attractive yard is low maintenance with a combination of xeriscape and astroturf. The spacious two car garage has a separate golf cart garage with entrance, water softener and instant access hot water heater. The standing seam metal roof complements the lovely stone & stucco exterior. A spacious master suite with private bath and walk-in closet flows right into the large laundry room for the utmost convenience. Memberships are available for golf and social activities.


The data relating to real estate for sale on this website comes in part from the Internet Data Exchange (IDX) of the Central Hill Country Board of REALTORS® Multiple Listing Service (CHCBRMLS). The CHCBR IDX logo indicates listings of other real estate firms that are identified in the detailed listing information. The information being provided is for consumers' personal, non-commercial use and may not be used for any purpose other than to identify prospective properties consumers may be interested in purchasing. Information herein is deemed reliable but not guaranteed, representations are approximate, individual verifications are recommended. Copyright 2024 Central Hill Country Board of REALTORS®. All rights reserved.

Listings courtesy of ACTRIS MLS as distributed by MLS GRID, based on information submitted to the MLS GRID as of {{last updated}}.. All data is obtained from various sources and may not have been verified by broker or MLS GRID. Supplied Open House Information is subject to change without notice. All information should be independently reviewed and verified for accuracy. Properties may or may not be listed by the office/agent presenting the information. The Digital Millennium Copyright Act of 1998, 17 U.S.C. § 512 (the “DMCA”) provides recourse for copyright owners who believe that material appearing on the Internet infringes their rights under U.S. copyright law. If you believe in good faith that any content or material made available in connection with our website or services infringes your copyright, you (or your agent) may send us a notice requesting that the content or material be removed, or access to it blocked. Notices must be sent in writing by email to DMCAnotice@MLSGrid.com. The DMCA requires that your notice of alleged copyright infringement include the following information: (1) description of the copyrighted work that is the subject of claimed infringement; (2) description of the alleged infringing content and information sufficient to permit us to locate the content; (3) contact information for you, including your address, telephone number and email address; (4) a statement by you that you have a good faith belief that the content in the manner complained of is not authorized by the copyright owner, or its agent, or by the operation of any law; (5) a statement by you, signed under penalty of perjury, that the information in the notification is accurate and that you have the authority to enforce the copyrights that are claimed to be infringed; and (6) a physical or electronic signature of the copyright owner or a person authorized to act on the copyright owner’s behalf. Failure to include all of the above information may result in the delay of the processing of your complaint.

| Copyright © 2024, Houston Realtors Information Service, Inc. All information provided is deemed reliable but is not guaranteed and should be independently verified. IDX information is provided exclusively for consumers' personal, non-commercial use, that it may not be used for any purpose other than to identify prospective properties consumers may be interested in purchasing. |
Kerrville Real Estate
The median home value in Kerrville, TX is $296,499. This is higher than the county median home value of $216,700. The national median home value is $219,700. The average price of homes sold in Kerrville, TX is $296,499. Approximately 55.43% of Kerrville homes are owned, compared to 36.86% rented, while 7.71% are vacant. Kerrville real estate listings include condos, townhomes, and single family homes for sale. Commercial properties are also available. If you see a property you’re interested in, contact a Kerrville real estate agent to arrange a tour today!
Kerrville, Texas has a population of 22,931. Kerrville is less family-centric than the surrounding county with 20.25% of the households containing married families with children. The county average for households married with children is 23.04%.
The median household income in Kerrville, Texas is $44,113. The median household income for the surrounding county is $48,698 compared to the national median of $57,652. The median age of people living in Kerrville is 46.7 years.
Kerrville Weather
The average high temperature in July is 92.2 degrees, with an average low temperature in January of 33.8 degrees. The average rainfall is approximately 32.2 inches per year, with 1.2 inches of snow per year.
