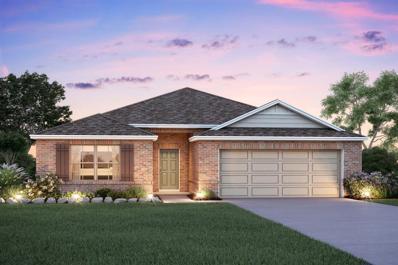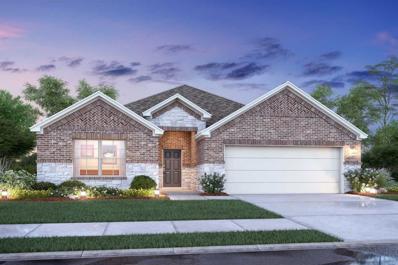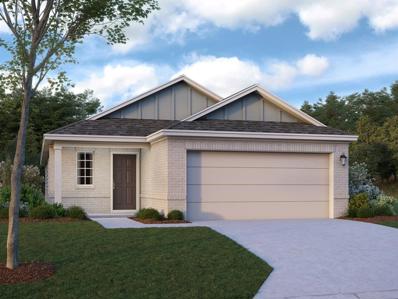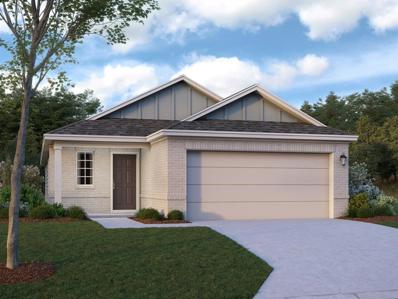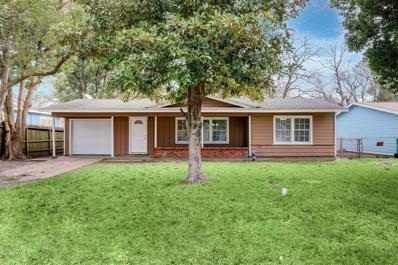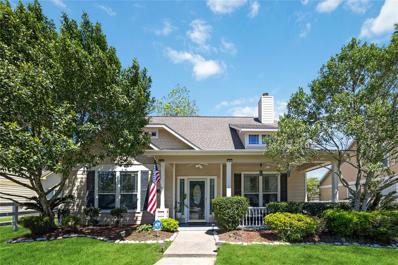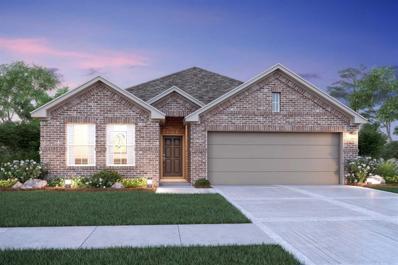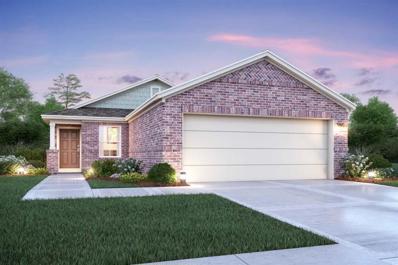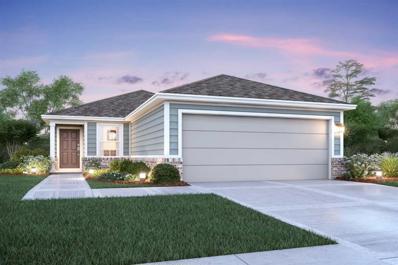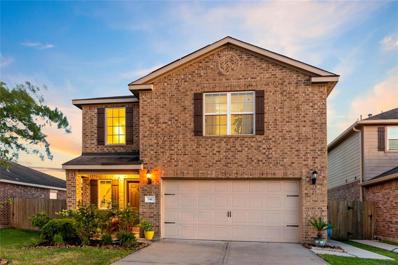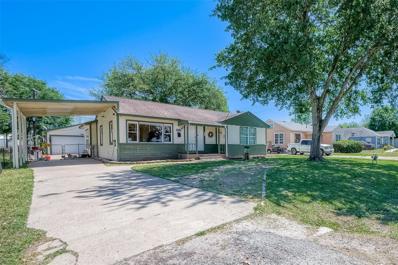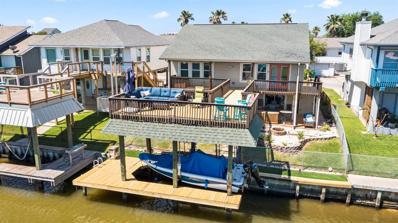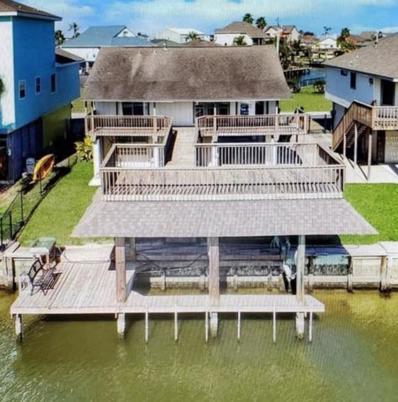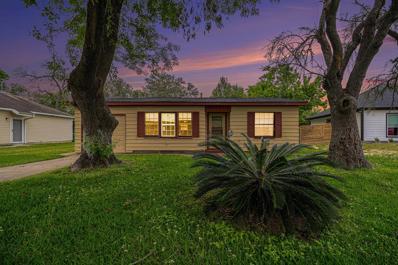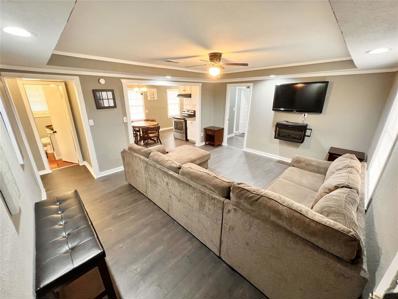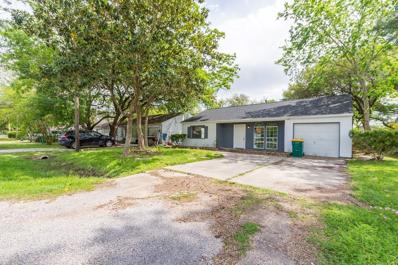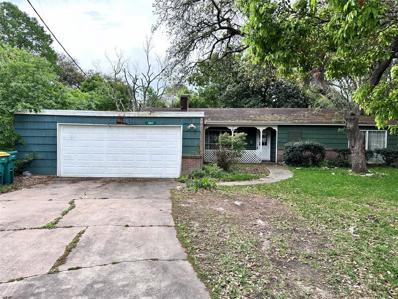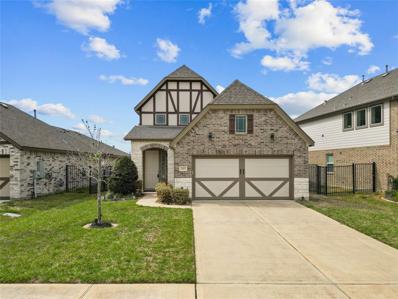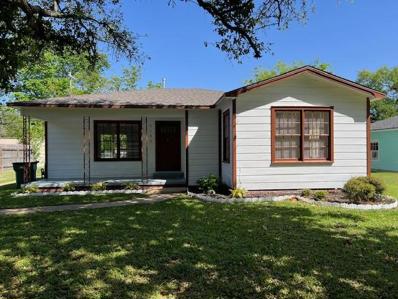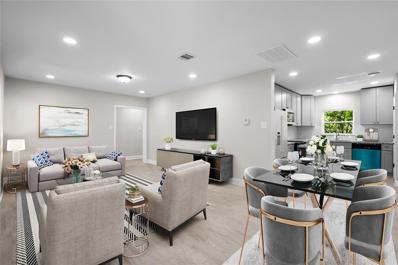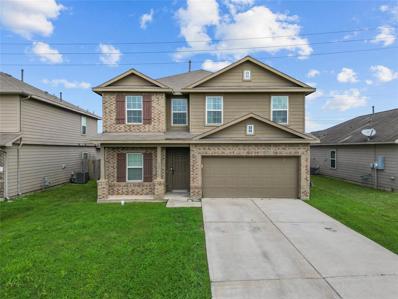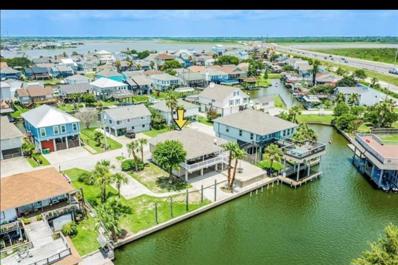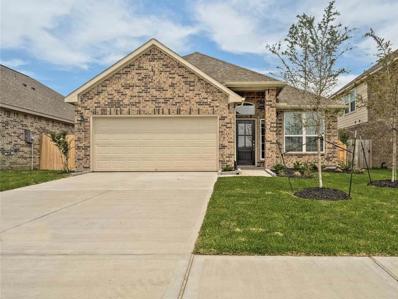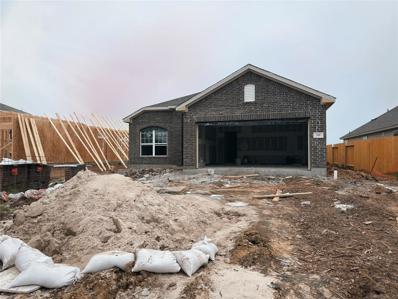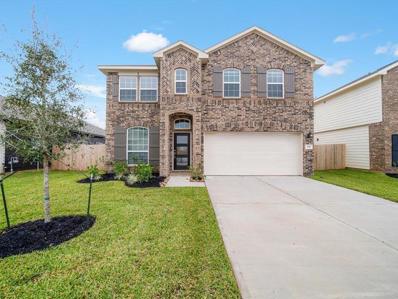La Marque TX Homes for Sale
$319,990
26268 Astral Way La Marque, TX 77568
- Type:
- Single Family
- Sq.Ft.:
- 1,330
- Status:
- Active
- Beds:
- 4
- Year built:
- 2024
- Baths:
- 2.00
- MLS#:
- 43353143
- Subdivision:
- Ambrose
ADDITIONAL INFORMATION
New development in the Ambrose Community! - To be completed in August. Are you in search of a new home? Look no further than the Boone! This gorgeous one-story home offers four spacious bedrooms, two well-appointed bathrooms, and a two-car garage. As you enter the house, you'll find three bedrooms and a full bathroom located off the entryway. Further down, the foyer leads to a convenient laundry room. The open living areas feature a stunning kitchen with beautiful countertops, spacious cabinets, and a large kitchen island that opens to a huge family room and dining area. The owner's suite, located off the family room, features an extended bay window and a grand entry into the owner's bath retreat. The bath retreat includes an impressive walk-in closet, double vanities, and a walk-in shower. Do you enjoy spending time outdoors? Then you'll love the covered patio! Contact us today for more information about this stunning home!
- Type:
- Single Family
- Sq.Ft.:
- 1,330
- Status:
- Active
- Beds:
- 4
- Year built:
- 2024
- Baths:
- 2.00
- MLS#:
- 50882727
- Subdivision:
- Ambrose
ADDITIONAL INFORMATION
New development in the Ambrose Community! - To be completed in August. Are you in search of a new home? Look no further than the Boone! This gorgeous one-story home offers four spacious bedrooms, two well-appointed bathrooms, and a two-car garage. As you enter the house, you'll find three bedrooms and a full bathroom located off the entryway. Further down, the foyer leads to a convenient laundry room. The open living areas feature a stunning kitchen with beautiful countertops, spacious cabinets, and a large kitchen island that opens to a huge family room and dining area. The owner's suite, located off the family room, features an extended bay window and a grand entry into the owner's bath retreat. The bath retreat includes an impressive walk-in closet, double vanities, and a walk-in shower. Do you enjoy spending time outdoors? Then you'll love the covered patio! Contact us today for more information about this stunning home!
$299,990
26252 Astral Way La Marque, TX 77568
- Type:
- Single Family
- Sq.Ft.:
- 1,674
- Status:
- Active
- Beds:
- 3
- Year built:
- 2024
- Baths:
- 2.00
- MLS#:
- 71784399
- Subdivision:
- Ambrose
ADDITIONAL INFORMATION
New development in the Ambrose Community! - To be completed in August. Exciting news! The Boxwood, a stunning new development in Montgomery/Conroe, is now available! This gorgeous living space boasts an open-concept design with a family room, dining area, and kitchen. You'll love the impressive kitchen, finished with granite and spacious cabinets. The 2 separate rooms are at the front of the house, both sharing a full bathroom. The owner's suite is a private oasis accessed through a separate entry off the family room. It features an added bay window for extra space and natural light, while the owner's bath retreat is complete with a walk-in shower, a soaking tub, a large walk-in closet, and an enclosed toilet area. And the covered patio is perfect for entertaining guests! Take advantage of this incredible opportunity! Contact us today to learn more about The Boxwood.
$303,990
26264 Astral Way La Marque, TX 77568
- Type:
- Single Family
- Sq.Ft.:
- 1,674
- Status:
- Active
- Beds:
- 3
- Year built:
- 2024
- Baths:
- 2.10
- MLS#:
- 93710473
- Subdivision:
- Ambrose
ADDITIONAL INFORMATION
New development in the Ambrose Community! - To be completed in August. Exciting news! The Boxwood, a stunning new development in Montgomery/Conroe, is now available! This gorgeous living space boasts an open-concept design with a family room, dining area, and kitchen. You'll love the impressive kitchen, finished with granite and spacious cabinets. And the covered patio is perfect for entertaining guests! The owner's suite is a private oasis accessed through a separate entry off the family room. It features an added bay window for extra space and natural light, while the owner's bath retreat is complete with a walk-in shower, a soaking tub, a large walk-in closet, and an enclosed toilet area. Take advantage of this incredible opportunity! Contact us today to learn more about The Boxwood.
- Type:
- Single Family
- Sq.Ft.:
- 1,399
- Status:
- Active
- Beds:
- 3
- Lot size:
- 0.17 Acres
- Year built:
- 1960
- Baths:
- 1.00
- MLS#:
- 28814317
- Subdivision:
- Linden
ADDITIONAL INFORMATION
A perfect opportunity to own a home in the Gateway to the Gulf. This cozy 3 bedroom 1 bathroom home was recently remodeled. Featuring all the comforts of a new home, fresh paint, refinished wood floors, updated kitchen with granite counter tops, new appliances, and fixtures. Refreshed restroom with refinished shower surround, granite counter top, and new fixtures. Spacious living areas and back yard perfect for entertaining. With easy access to 45 and 146. Conveniently located near the Texas City Dike, Kemah Boardwalk, and other great amenities. This one is a MUST SEE!!!
- Type:
- Single Family
- Sq.Ft.:
- 2,220
- Status:
- Active
- Beds:
- 4
- Lot size:
- 0.19 Acres
- Year built:
- 2004
- Baths:
- 2.10
- MLS#:
- 45810285
- Subdivision:
- Borondo Pines 2002
ADDITIONAL INFORMATION
Beautiful Home In Borondo Pines Located across the street from a park! There is nothing not to love about this beautiful maintained home nestled away in a quiet neighborhood. 4 bedrooms 2.5 bath large living area with an inviting fireplace high ceilings, a game room, large covered porch with beautiful landscaping and so much more! come take a tour this beautiful home wont last long!
- Type:
- Single Family
- Sq.Ft.:
- 1,732
- Status:
- Active
- Beds:
- 4
- Year built:
- 2024
- Baths:
- 2.00
- MLS#:
- 30444496
- Subdivision:
- Ambrose
ADDITIONAL INFORMATION
New development in the Ambrose Community! The Freestone floor plan is currently under construction and will be completed in August. It offers 4 bedrooms, 2 full bathrooms, and a 2-car garage, all on a single-story layout. This spacious home is perfect for entertaining, with an open-concept design and a high ceiling in the family room. The kitchen is a chef's dream, with an oversized island and a spacious pantry, and it opens up to the family and dining room. The luxury bathroom has a walk-in shower and a massive walk-in closet. The owner's suite features a bay window that is perfect for creating a cozy reading nook or sitting area. The covered patio on the rear exterior is ideal for those who love to relax outdoors. Schedule a private tour today to see how the Freestone floor plan can meet your needs.
$266,990
26260 Astral Way La Marque, TX 77568
- Type:
- Single Family
- Sq.Ft.:
- 1,330
- Status:
- Active
- Beds:
- 3
- Year built:
- 2024
- Baths:
- 2.00
- MLS#:
- 74355988
- Subdivision:
- Ambrose
ADDITIONAL INFORMATION
New development in the Ambrose Community! - To be completed in August. Meet the Primrose floor plan. Enter through the covered porch to be drawn into the expansive, bright foyer. Immediately off the entry is a conveniently placed storage closet and access to the garage and laundry room. Imagine the ease of entertaining throughout the open-concept family room, dining area, and kitchen. The kitchen has an island surrounded by a walk-in pantry and spacious cabinets. You will find 2 secondary bedrooms and a shared full bathroom in a separate hallway off the family room. The spacious ownerâs suite is situated at the back of the home. This bedroom features beautiful natural light and an extended bay window for maximum space. Double doors lead directly into your ownerâs bath, complete with an oversized shower and a large walk-in closet.
- Type:
- Single Family
- Sq.Ft.:
- 1,330
- Status:
- Active
- Beds:
- 3
- Year built:
- 2024
- Baths:
- 2.00
- MLS#:
- 43927733
- Subdivision:
- Ambrose
ADDITIONAL INFORMATION
New development in the Ambrose Community! - To be completed in August. Meet the Primrose floor plan. Enter through the covered porch to be drawn into the expansive, bright foyer. Immediately off the entry is a conveniently placed storage closet and access to the garage and laundry room. Imagine the ease of entertaining throughout the open-concept family room, dining area, and kitchen. The kitchen has an island surrounded by a walk-in pantry and spacious cabinets. You will find 2 secondary bedrooms and a shared full bathroom in a separate hallway off the family room. The spacious ownerâs suite is situated at the back of the home. This bedroom features beautiful natural light and an extended bay window for maximum space. Double doors lead directly into your ownerâs bath, complete with an oversized shower and a large walk-in closet.
- Type:
- Single Family
- Sq.Ft.:
- 1,719
- Status:
- Active
- Beds:
- 3
- Lot size:
- 0.13 Acres
- Year built:
- 2015
- Baths:
- 2.10
- MLS#:
- 89411696
- Subdivision:
- Painted Mdws Sec 4
ADDITIONAL INFORMATION
This charming LGI property offers the spacious Colorado layout with 3 bedrooms and 2 1/2 bathrooms, totaling 1719 square feet of living space. Nestled in the desirable Painted Meadows neighborhood, this home was built in 2015 and boasts modern amenities and stylish finishes throughout including new flooring in the living room and all new carpet upstairs. Be eco-friendly and save money this summer with solar panels! Home includes built-in Taexx pest control system to keep the bugs away. Don't miss the opportunity to make this house your new home! Contact us today for more information.
- Type:
- Single Family
- Sq.Ft.:
- 1,642
- Status:
- Active
- Beds:
- 3
- Lot size:
- 0.19 Acres
- Year built:
- 1950
- Baths:
- 2.00
- MLS#:
- 25788754
- Subdivision:
- Forman Sub
ADDITIONAL INFORMATION
NO HOA!!! NO RESTRICTIONS!!! Discover this hidden gem in La Marque, meticulously maintained and beautifully updated. This home features a vast covered back patio with a metal roof, connecting the garage to the house, perfect for entertaining. The oversized carport provides ample space for an RV or boat. Inside the garage, there's an enclosed, air-conditioned room ideal for a home office. Located on a peaceful street with updated neighboring homes, this property enjoys the privacy of no rear neighbors and no HOA fees. Centrally located one block from Bayou Road Elementary, La Marque Middle School, and Etheredge Stadium. Schedule your showing today!
- Type:
- Single Family
- Sq.Ft.:
- 2,044
- Status:
- Active
- Beds:
- 3
- Lot size:
- 0.1 Acres
- Year built:
- 1978
- Baths:
- 3.00
- MLS#:
- 55354569
- Subdivision:
- Omega Bay Numbered Sections
ADDITIONAL INFORMATION
Welcome to your waterfront oasis! This stunning 3-bedroom, 3-full bath canal home is a true gem nestled just moments away from Galveston Bay. Situated in a prime location, it offers the perfect blend of tranquility and convenience, being only a quick 45-minute drive from downtown Houston. Step inside and be captivated by the spaciousness and charm this home exudes. Boasting high ceilings and storm windows throughout, it invites natural light across its elegant interiors. This home has a well-appointed kitchen with breakfast area to make cooking a breeze. Venture outside to discover the ultimate boater's paradise. With its own boat house complete with a lift, indulging in waterfront adventures has never been easier. Spend your days cruising along the serene canal or embark on a fishing excursion to reel in the catch of the day. For added versatility, this home offers a separate entrance to the downstairs living quarters, providing privacy and flexibility for guests.
- Type:
- Single Family
- Sq.Ft.:
- 1,388
- Status:
- Active
- Beds:
- 3
- Lot size:
- 0.1 Acres
- Year built:
- 1984
- Baths:
- 2.00
- MLS#:
- 52353155
- Subdivision:
- Omega Bay Numbered Sections
ADDITIONAL INFORMATION
Beautiful Waterfront Property! Outside staircase leads to upper, covered deck, catwalk and outer part deck for additional entertaining. This beautiful, updated home offers an open floor plan with a French door entry and high ceilings. The lovely kitchen and dining rooms open to the family room, and lends itself perfectly for entertaining. The French doors lead to a cozy, extended porch and decking. The kitchen has plenty of custom cabinets and drawers, and beautiful light fixture. The ground level floor of the home offers a one bedroom, one bath apartment with living room and mini kitchen! This extra living space is adorable! Both levels have central AC and heat. Lower covered patio has a built-in bar, and just steps away is your boathouse, with cleaning station, ready for the days catch. HVAC was replaced in 2022! Make your appointment today to tour this beautiful home!
$110,000
602 Azalea Drive La Marque, TX 77568
- Type:
- Single Family
- Sq.Ft.:
- 912
- Status:
- Active
- Beds:
- 2
- Lot size:
- 0.22 Acres
- Year built:
- 1965
- Baths:
- 1.00
- MLS#:
- 9070523
- Subdivision:
- Intercity Place
ADDITIONAL INFORMATION
LOOK NO MORE! Welcome to 602 Azalea Drive, a charming gem nestled in La Marque! This cozy yet spacious 2-bed, 1-bath home boasts generously sized living, kitchen, and bedroom areas, a large fenced yard, and attached 1-car garage. Perfect for small households, room-mates, and of course work-from-home enthusiasts. Whether you are a first-time home buyer or a savvy investor seeking potential in an investment property, add this home to your MUST-SEE list. Schedule your private showing today!
$160,500
302 Avenue B La Marque, TX 77568
- Type:
- Single Family
- Sq.Ft.:
- 1,227
- Status:
- Active
- Beds:
- 3
- Lot size:
- 0.22 Acres
- Year built:
- 1955
- Baths:
- 2.00
- MLS#:
- 79351252
- Subdivision:
- Bogatto Add
ADDITIONAL INFORMATION
Beautifully renovated home. Three bedrooms and two bathrooms. Cute curb appeal and inside laundry. New furniture sold with the house. Neutral décor with lots of space for everyone to enjoy. Close to all conveniences and perfect as a first home or an investment property. This home is ready for its new owners. Refrigerator included with the sale. Newer central HVAC and roof is in amazing shape. This home is the perfect place to relax after a long day at work. The neighborhood is quiet and house has a very large yard. Granite countertops and beautiful laminate flooring. Come see it with your own eyes. This one will not last long.
- Type:
- Single Family
- Sq.Ft.:
- 1,504
- Status:
- Active
- Beds:
- 2
- Lot size:
- 0.18 Acres
- Year built:
- 1960
- Baths:
- 2.00
- MLS#:
- 69525465
- Subdivision:
- Sniders Resub Lts 3 Thru 14
ADDITIONAL INFORMATION
Come home to 1817 Dalian where you'll experience the joys of building your life in a newly remodeled home. Featuring a formal living room off the front entryway that leads to your brand new kitchen open to the spacious family living room or den with a cozy fireplace! The two bedrooms are situated on the right side of the home with a shared bathroom in between while the second bathroom has access to the family room in the back. Schedule a showing now for a private tour!!
- Type:
- Single Family
- Sq.Ft.:
- 2,108
- Status:
- Active
- Beds:
- 3
- Lot size:
- 0.34 Acres
- Year built:
- 1965
- Baths:
- 2.00
- MLS#:
- 77468463
- Subdivision:
- Highlands The
ADDITIONAL INFORMATION
Great potential with this 3-bedroom 2 bath home with 2 car attached garage located in The Highlands subdivision of La Marque, TX Easy access to I45 South and Galveston. Features include large corner lot with 14,875 sq. ft. fully fenced, large living room, adjacent kitchen and breakfast area. Enclosed patio perfect for additional living space. Call for details, today!
- Type:
- Single Family
- Sq.Ft.:
- 1,760
- Status:
- Active
- Beds:
- 3
- Lot size:
- 0.13 Acres
- Year built:
- 2018
- Baths:
- 2.10
- MLS#:
- 88847912
- Subdivision:
- Lago Mar Pod 11 Sec 7a
ADDITIONAL INFORMATION
Welcome home! Beautiful open concept 2-story home featuring 3 bedrooms, 2.5 bathroom in the Master Planned Living gated community of Lago Mar! This house features an inviting open floor plan with warm wood floors throughout. The upgraded kitchen boasts granite countertops and high-end appliances, perfect for cooking and entertaining. Upstairs, you'll find two additional bedrooms along with a spacious game room, offering plenty of space for relaxation and fun. Most of all, check out that WATERFRONT view in your new backyard! You don't want to miss out on this one! Check out the virtual tour to see it here before you see it in-person!The neighborhood GRAND AMENITIES include a 3,000 sqft clubhouse, fitness center, neighborhood pool, access to the Crystal Lagoon, & playground.
- Type:
- Single Family
- Sq.Ft.:
- 1,345
- Status:
- Active
- Beds:
- 3
- Lot size:
- 0.22 Acres
- Year built:
- 1968
- Baths:
- 1.00
- MLS#:
- 7000759
- Subdivision:
- Oaklawn 1
ADDITIONAL INFORMATION
3BR 1 Bath home with galley kitchen. Formal living and dining room, Hall bath updated February 2024. Tub/shower with double sinks and mirrors . Come and see the updated items. Fenced yard.
- Type:
- Single Family
- Sq.Ft.:
- 1,550
- Status:
- Active
- Beds:
- 4
- Lot size:
- 0.18 Acres
- Year built:
- 1953
- Baths:
- 2.00
- MLS#:
- 27790056
- Subdivision:
- Dugey E J Ext
ADDITIONAL INFORMATION
This home is ready now! 4 bedroom 2 full bath recently renovated. Renovations include roof, electric, plumbing, windows, HVAC, ductwork, water heater, hardy plank siding, foundation and much more! Wide plank wood like tile throughout. Kitchen features stainless steel appliances, granite counters and subway backsplash. Primary bedroom with private bath, large shower and double sinks. Secondary bedrooms situated opposite side of the home with secondary bath. Large backyard.
- Type:
- Single Family
- Sq.Ft.:
- 2,593
- Status:
- Active
- Beds:
- 4
- Lot size:
- 0.13 Acres
- Year built:
- 2014
- Baths:
- 2.10
- MLS#:
- 2364686
- Subdivision:
- Painted Meadows Sec 3 2015 A
ADDITIONAL INFORMATION
Beautiful two-story home featuring 4 bedrooms, 2.5 baths and a two car garage. Boasting a spacious layout that checks all the boxes! Including an office/study located at the front entry of the home. Walk through the entry of the home to a stunning view of the gorgeous staircase inside the spacious main living area. Travel up the stairs for the best view of the heart of the home, allowing you to see the entire main area and what the huge space has to offer. Have family time in the upstairs game room/living area. Enjoy evenings on the covered back deck in the backyard. Conveniently located near the Gulf Freeway, and many options for shopping, dining, nearby schools and so much more. SANTA FE ISD. What more can you need? Do not miss out on your opportunity to see everything this home has to offer.
$349,000
13 N Skimmer La Marque, TX 77568
- Type:
- Single Family
- Sq.Ft.:
- 1,420
- Status:
- Active
- Beds:
- 3
- Year built:
- 1977
- Baths:
- 3.00
- MLS#:
- 79583890
- Subdivision:
- Omega Bay
ADDITIONAL INFORMATION
This lovely 3 bedroom / 3 bath home in Omega is ready for your personal touch! This home has 3 bedrooms and 2 baths upstairs plus a large bonus room and bath downstairs. The lot next door is also for sale. - (see surveys) - Enjoy crabbing or fishing in your own back yard! Lots of out door space for entertaining and nice large bedrooms and high ceilings! Make this home yours today!
- Type:
- Single Family
- Sq.Ft.:
- 1,857
- Status:
- Active
- Beds:
- 4
- Year built:
- 2024
- Baths:
- 2.00
- MLS#:
- 89509862
- Subdivision:
- Trails At Woodhaven Lakes
ADDITIONAL INFORMATION
Step into the epitome of modern living with the Brooklands floor plan, a sleek 1-story design containing 4 bedrooms, 2 baths, and a spacious 2-car garage. This isn't just a home; it's a lifestyle choice for those who demand elegance & functionality. Imagine an open- living space that flows from a chic living room to a gourmet kitchen with a walk-in pantry, alongside a breakfast nook and formal dining area ready for your finest gatherings. The primary suite is your private retreat, featuring an expansive walk-in closet, with an optional soaker tub and shower adding a touch of spa-like luxury. From tile and carpet underfoot to stainless steel appliances and a USB outlet for the tech-savvy, every detail is curated for your comfort. And because we value efficiency as much as style, enjoy cost-saving features like a 16 Seer HVAC, tankless water heater, and double pane windows. Welcome to your future, wrapped in sophistication and smart living. Contact Us to schedule a tour!
- Type:
- Single Family
- Sq.Ft.:
- 1,616
- Status:
- Active
- Beds:
- 3
- Year built:
- 2024
- Baths:
- 2.00
- MLS#:
- 60597187
- Subdivision:
- Trails At Woodhaven Lakes
ADDITIONAL INFORMATION
Dive into "The Leeds" at Trails At Woodhaven Lakesâa gem where elegance meets efficiency. This sought-after floor plan opens with a formal entry, unfolding into an inviting kitchen/living space, perfect for hosting or cozy family time. Enjoy spacious bedrooms bathed in natural sunlight. It's not just about looksâenergy-saving features like a 16 Seer HVAC, Wi-Fi thermostat, tankless water heater, and radiant barrier ensure your comfort. Outside, explore walking trails and playgrounds for endless fun. Plus, shopping and entertainment are just minutes away! TO SCHEDULE A TOUR PLEASE FEEL FREE TO CONTACT US.
- Type:
- Single Family
- Sq.Ft.:
- 2,541
- Status:
- Active
- Beds:
- 4
- Year built:
- 2024
- Baths:
- 2.10
- MLS#:
- 30155647
- Subdivision:
- Trails At Woodhaven Lakes
ADDITIONAL INFORMATION
Dive into the allure of the fully completed Donnington Plan by Anglia Homes, right in the heart of LaMarque, TX. This 2-story haven is not just a house; it's 100% ready to become your home. Picture a flexible study space for your ambitions or tranquil retreats, alongside a spacious family room that's perfect for creating memories. An open-concept kitchen and dining area await your culinary exploits and hearty conversations. The master suite, secluded on the first floor, boasts a walk-in closet large enough to house dreams. With a utility room cleverly placed for ease, and an upstairs game room promising endless fun, the Donnington is a complete package of delight, ready to welcome you home. Feel Free to contact us if you need assistance scheduling a tour
| Copyright © 2024, Houston Realtors Information Service, Inc. All information provided is deemed reliable but is not guaranteed and should be independently verified. IDX information is provided exclusively for consumers' personal, non-commercial use, that it may not be used for any purpose other than to identify prospective properties consumers may be interested in purchasing. |
La Marque Real Estate
The median home value in La Marque, TX is $122,900. This is lower than the county median home value of $207,700. The national median home value is $219,700. The average price of homes sold in La Marque, TX is $122,900. Approximately 56.12% of La Marque homes are owned, compared to 26.53% rented, while 17.35% are vacant. La Marque real estate listings include condos, townhomes, and single family homes for sale. Commercial properties are also available. If you see a property you’re interested in, contact a La Marque real estate agent to arrange a tour today!
La Marque, Texas has a population of 15,912. La Marque is less family-centric than the surrounding county with 28.92% of the households containing married families with children. The county average for households married with children is 33.98%.
The median household income in La Marque, Texas is $45,113. The median household income for the surrounding county is $65,702 compared to the national median of $57,652. The median age of people living in La Marque is 40.3 years.
La Marque Weather
The average high temperature in July is 89.6 degrees, with an average low temperature in January of 48.6 degrees. The average rainfall is approximately 52.1 inches per year, with 0.2 inches of snow per year.
