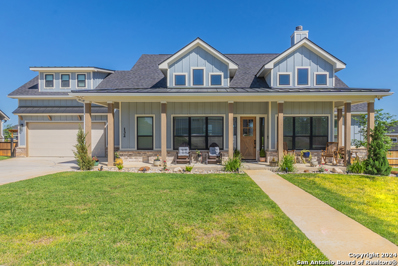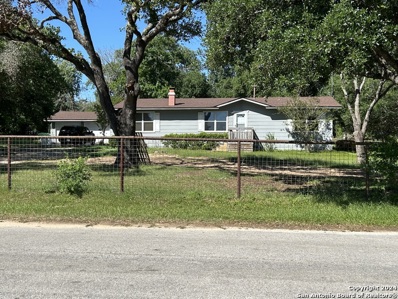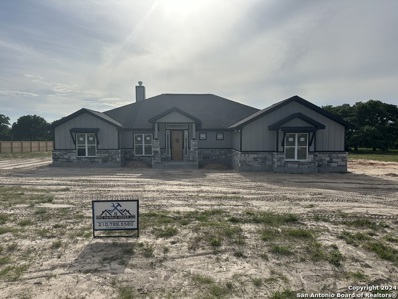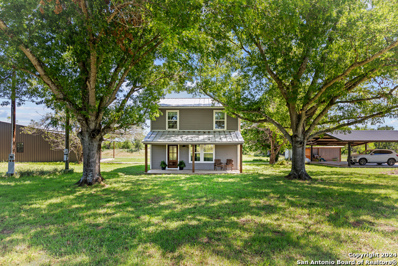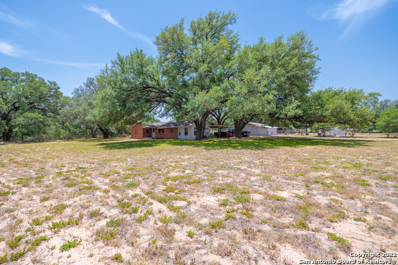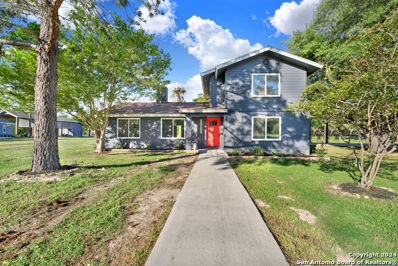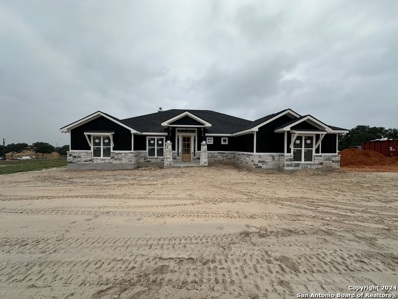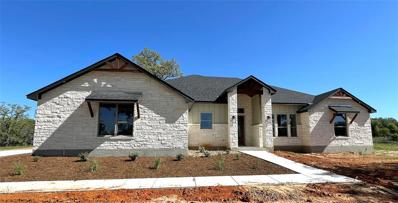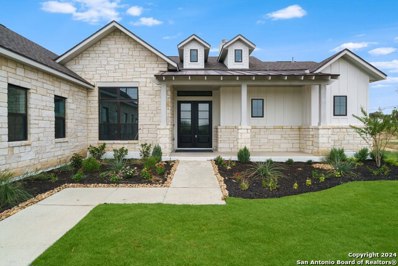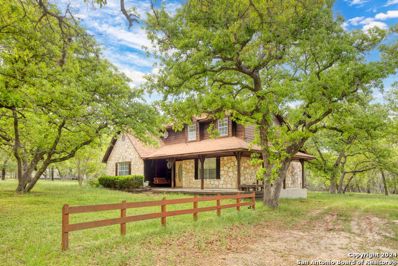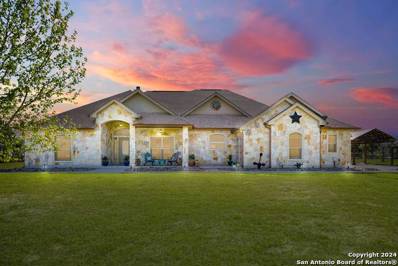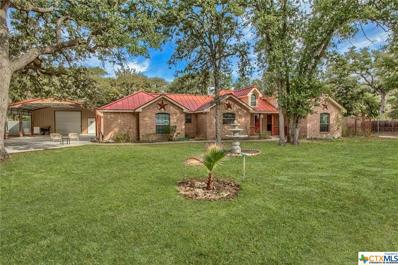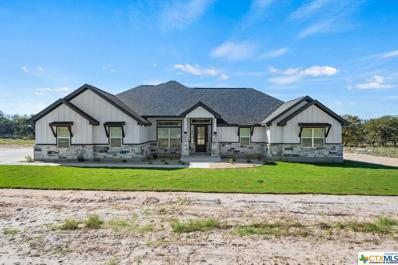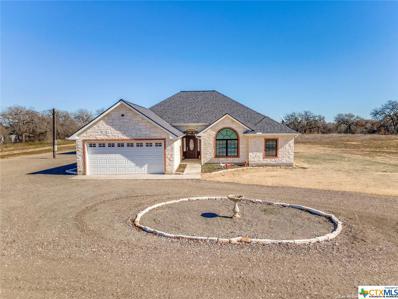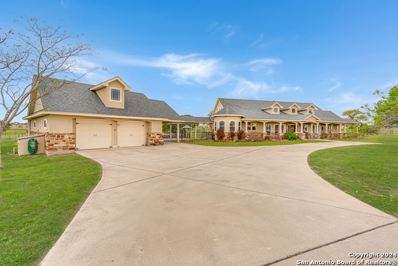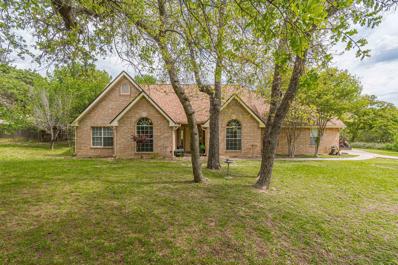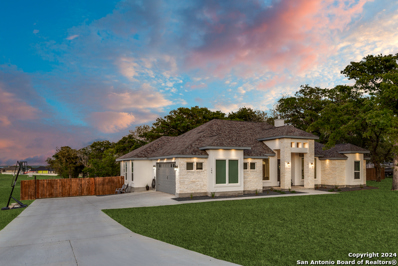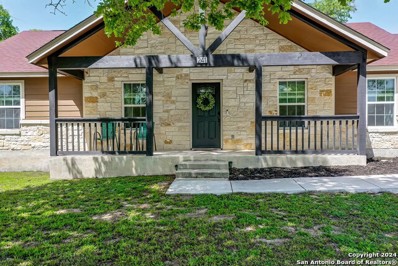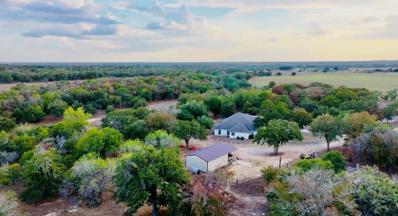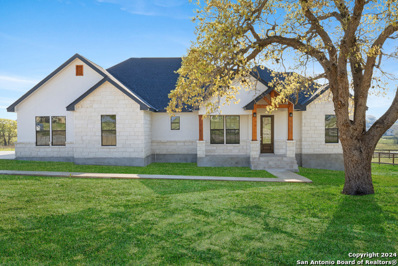La Vernia Real EstateThe median home value in La Vernia, TX is $540,000. This is higher than the county median home value of $268,800. The national median home value is $219,700. The average price of homes sold in La Vernia, TX is $540,000. Approximately 54.71% of La Vernia homes are owned, compared to 27.25% rented, while 18.03% are vacant. La Vernia real estate listings include condos, townhomes, and single family homes for sale. Commercial properties are also available. If you see a property you’re interested in, contact a La Vernia real estate agent to arrange a tour today! La Vernia, Texas has a population of 1,104. La Vernia is more family-centric than the surrounding county with 37.5% of the households containing married families with children. The county average for households married with children is 34.55%. The median household income in La Vernia, Texas is $77,833. The median household income for the surrounding county is $71,942 compared to the national median of $57,652. The median age of people living in La Vernia is 41.6 years. La Vernia WeatherThe average high temperature in July is 95.5 degrees, with an average low temperature in January of 37.2 degrees. The average rainfall is approximately 32.3 inches per year, with 0 inches of snow per year. Nearby Homes for Sale |
