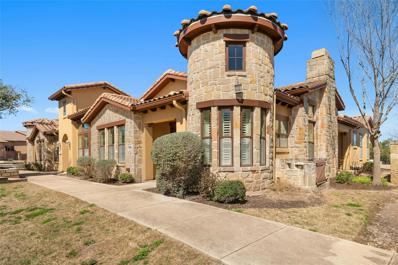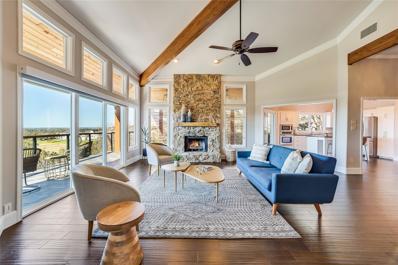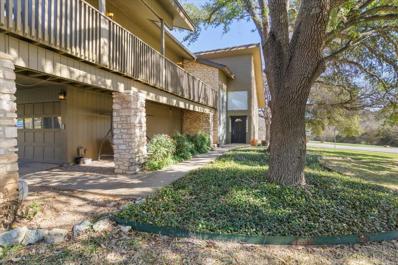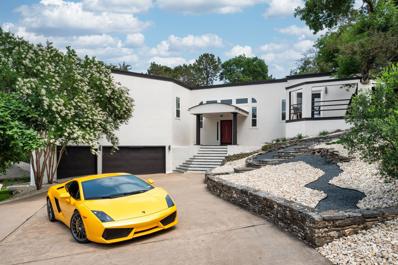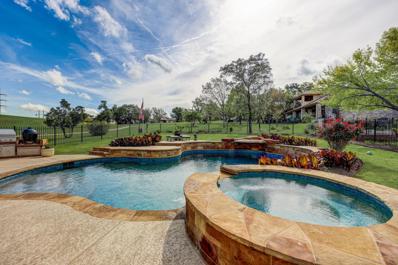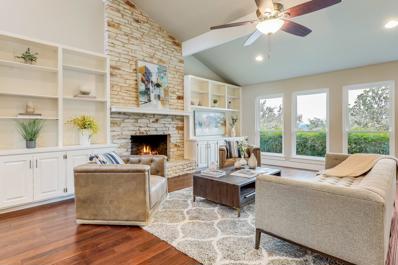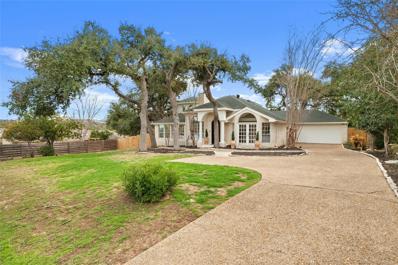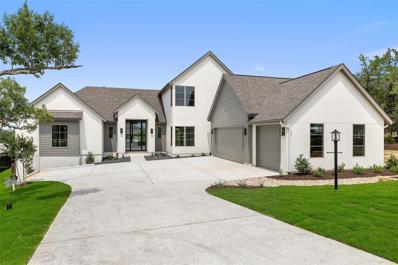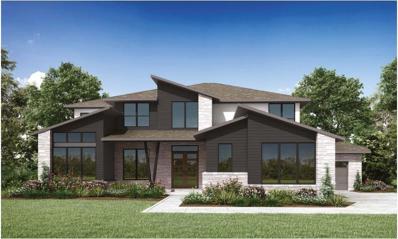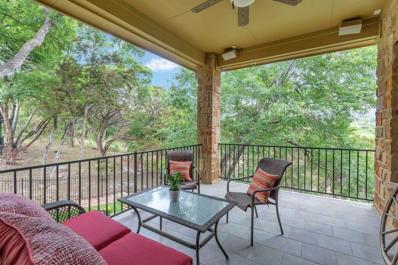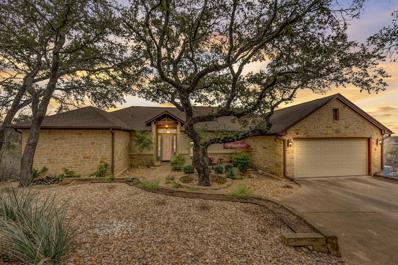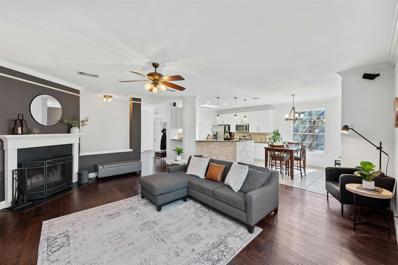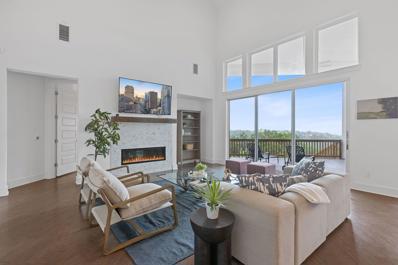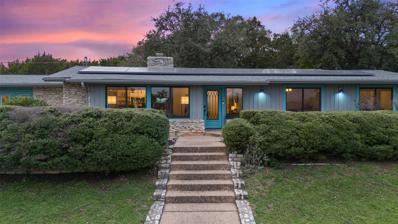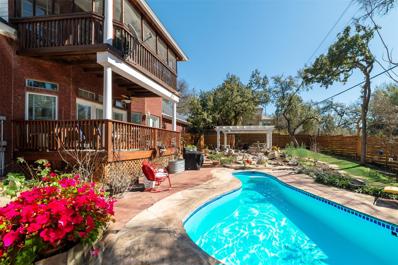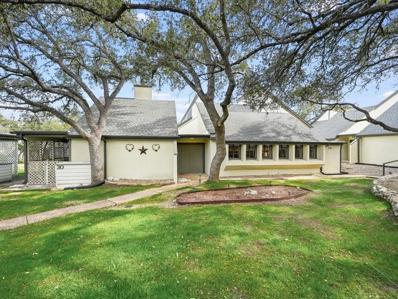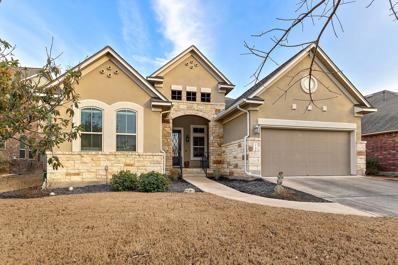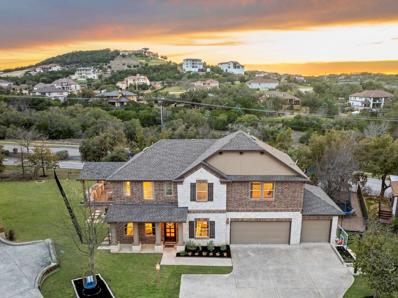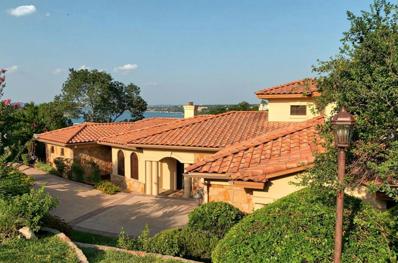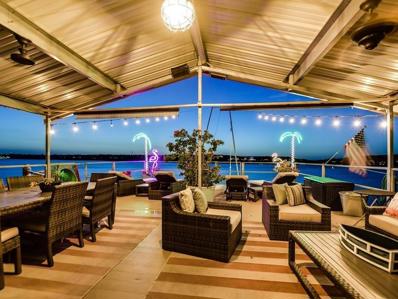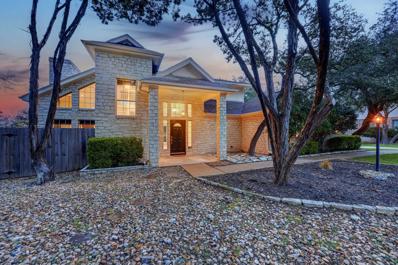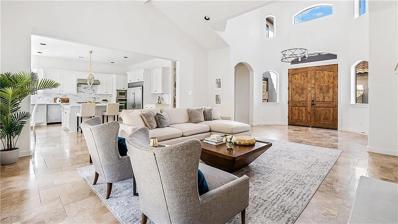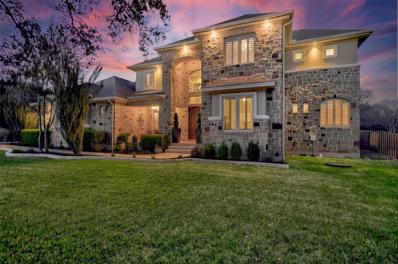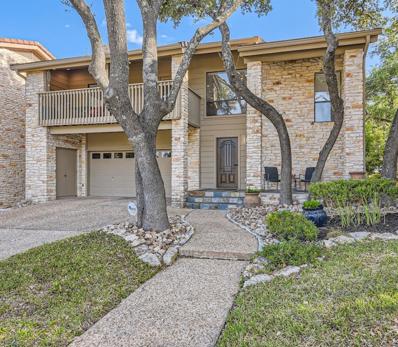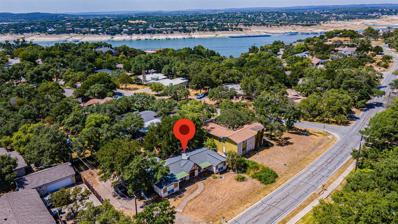Lakeway TX Homes for Sale
- Type:
- Condo
- Sq.Ft.:
- 1,512
- Status:
- Active
- Beds:
- 2
- Lot size:
- 0.09 Acres
- Year built:
- 2013
- Baths:
- 2.00
- MLS#:
- 2595164
- Subdivision:
- Townhomes At Tuscan Village
ADDITIONAL INFORMATION
TUSCAN VILLAGE TOWNHOME ON TRIANGLE PARK in the highly coveted 55+ community. Move-in ready with upgrades galore! 2 bedrooms and 2 Full bathrooms PLUS AN OFFICE. Plantation Shutters & Hardwood Floors throughout and NO CARPET. The kitchen features granite countertops, stainless steel appliances, upgraded chandeliers, ceiling fans, and walnut cabinetry. A spacious living room with a fireplace and 12-foot ceilings is perfect for entertaining. The oversized master suite features a granite countertop, double vanity, walk-in shower, and closet space. THE PRIVATE-covered patio is complete with a propane grill hook-up and a screen door to enjoy the beautiful evening breezes. The 2-car garage features upgraded epoxy floors and a state-of-the-art shelving system for all your storage needs. HOA includes cable/wifi/phone/exterior insurance/landscaping. Amenities: resort-style pool, Fitness Center & more! Welcome Home!
$999,000
123 Golf Crest Cv Lakeway, TX 78734
- Type:
- Single Family
- Sq.Ft.:
- 4,106
- Status:
- Active
- Beds:
- 4
- Lot size:
- 0.16 Acres
- Year built:
- 1982
- Baths:
- 4.00
- MLS#:
- 4372374
- Subdivision:
- Lakeway Sec Clusters 28 01
ADDITIONAL INFORMATION
Also listed for lease. MLS #9703162. Welcome home to the resort-like community of Lakeway! With an epic west facing view of the treetops and fairway of The Yaupon course of the Hills Country Club, this stunning 2 story house boasts unique architectural elements and designer finishes. As you enter the home, natural light floods the main level where you’ll find an open living/ kitchen/ and dining area with direct access to the standout feature of this home- a 900 SF deck with panoramic views of the golf course and treetops. With 4 bedrooms, each with an ensuite bath, and multiple living areas, this home offers plenty of space to spread out. This floor plan could allow for flexible living with a separate entrance to the lower level. The quiet cul-de-sac ensures privacy and tranquility, creating a peaceful oasis for you to call home. Located near 620 and Lakeway Blvd, the location provides easy access to shopping and highways, making daily life convenient. Don't miss the opportunity to make this extraordinary house your home, where spectacular views, character, comfort, and convenience converge. Lake Travis Schools. Low tax rate.
$399,000
28 Stoney Creek Cv Lakeway, TX 78734
- Type:
- Condo
- Sq.Ft.:
- 1,827
- Status:
- Active
- Beds:
- 3
- Lot size:
- 0.19 Acres
- Year built:
- 1975
- Baths:
- 3.00
- MLS#:
- 9976058
- Subdivision:
- Stoney Creek Villas Condo Amd
ADDITIONAL INFORMATION
WOW-Desirable end unit with no views of neighbors. Timeless mid-century charm meets contemporary elegance. This condo boasts 3 bedrooms and 2 1/2 baths, offering ample space for comfortable living. Step into the bright kitchen with sleek stainless steel appliances, inviting you to unleash your culinary creativity. Entertain guests in the vaulted great room, accentuated by a captivating hanging fireplace that exudes a cool ambiance. Expansive upstairs private deck that doesn’t face a neighbor’s unit- a perfect retreat for savoring morning coffee or indulging in evening cocktails. On those hot Summer days, enjoy the community pool. Embrace serene Lakeway living in this exceptional condo, with it’s own attached 2-car garage.
- Type:
- Single Family
- Sq.Ft.:
- 2,575
- Status:
- Active
- Beds:
- 3
- Lot size:
- 0.35 Acres
- Year built:
- 1985
- Baths:
- 3.00
- MLS#:
- 7652755
- Subdivision:
- Lakeway Sec 27
ADDITIONAL INFORMATION
Welcome to 304 Palos Verdes Dr, one of the most coveted streets in old Lakeway; lined with trees and accessible to 3 trailheads at Hamilton Creek Greenbelt! This impeccably remodeled contemporary home has a uniquely inviting floor plan, with multi-levels, wrap-around decks and a treehouse feel. The private foyer welcomes you with a short staircase to the right leading up to the luxury kitchen-dining area with quartz counters, a Thermador induction cooktop and SS appliances. On the entry level, a quaint sitting room with fireplace and sliding doors leading to one of the many decks outside. To the left, a few stairs up lead you to the oversized media room, a bar area with wine fridge and sink, half-bath, and large primary bedroom and bathroom. Walking down a short stairway leads you to 2 addt’l bedrooms, full bathroom and the large 3-car garage. The roof was installed in 2017, and all the energy efficient windows were replaced with a transferable warranty. The decks have been completely replaced in some sections and all have been repainted. They recently had the entire front yard xeriscaped in beautiful black and white stone, providing a drought tolerant and low maintenance style! There are an abundance of trees that are so close to budding- oaks, giant fig, purple chaste trees, big Mountain Lauren, and several Crepe Myrtles. This section of Lakeway has a low tax rate, exemplary Lake Travis schools, gorgeous hiking trails, parks, marinas and classic charm; it’s no wonder the area continues to grow! Several fabulous restaurants and shopping nearby, minutes to Bee Cave, 30 minutes to downtown and tech companies in North Austin. Come check out what all the fuss is about in the West Austin neighborhood of Lakeway!
$974,900
106 Duck Lake Dr Lakeway, TX 78734
- Type:
- Single Family
- Sq.Ft.:
- 2,982
- Status:
- Active
- Beds:
- 4
- Lot size:
- 0.42 Acres
- Year built:
- 2001
- Baths:
- 4.00
- MLS#:
- 1850991
- Subdivision:
- Lakeway Sec 26
ADDITIONAL INFORMATION
Welcome to 106 Duck Lake, resort-style living nestled in the heart of "Old Lakeway." This stunning home sits on nearly half an acre, overlooking the 15th hole of the prestigious Yaupon Golf Course. The spacious layout includes a designated office, formal dining area, 1/2 bath, and open kitchen/living space leading to a shaded patio, ideal for entertaining by the pristine pool, just 4 years old. An oasis for relaxing poolside or enjoying a dip in the sparkling water, complete with rock platform for jumps, soothing water features, and an outdoor kitchen, the yard is perfectly situated facing East for shade and breathtaking sunrises. The primary suite offers direct patio access and a luxurious spa-like bath with his and hers walk-in closets. Upstairs features a flex/game room with an additional study/craft area, two bedrooms with a Jack and Jill bath, plus another bedroom and full bath. Upgrades include newer windows, recent HVAC systems, custom shutters, automated shades, auxiliary power outlets for a generator for emergencies, propane heating for the pool/outdoor kitchen, and a charming side yard with a treehouse and custom-built "little library” for a neighbourhood book exchange. Walk or bike to acclaimed LTISD Lakeway Elementary, Hamilton Greenbelt, and local favorite, the Lakeway Market (known for its fine wine, craft beer bar, and delectable deli/takeout options). Just over a mile away, enjoy recreational facilities like the Lakeway Swim Center, skate park and Elevation Athletic Club. Don't miss this exceptional opportunity to own a private sanctuary with no neighbors to the side and back of the home in addition to captivating views of the golf course. Experience Lakeway living at a great price point, no HOA fees, and a low tax rate - all with unmatched convenience and tranquility.
$649,900
209 Crescent Blf Lakeway, TX 78734
- Type:
- Single Family
- Sq.Ft.:
- 2,240
- Status:
- Active
- Beds:
- 3
- Lot size:
- 0.1 Acres
- Year built:
- 1981
- Baths:
- 3.00
- MLS#:
- 6366929
- Subdivision:
- Cedar Glen Sec 01
ADDITIONAL INFORMATION
Welcome to 209 Crescent Bluff, where every sunrise and sunset paints a masterpiece on the canvas of Lake Travis! Nestled in the heart of Lakeway, this charming abode offers more than just a place to call home; it's a gateway to endless adventures and relaxation. Step inside and be greeted by sunlight dancing through the windows, illuminating the open-concept living space. Whether you're toasting friends and family in the dining room or cozying up by the fireplace with a good book, every moment here feels like a warm embrace. The centerpiece of the living area is the rock fireplace, flanked by custom built-ins. A large expanse of windows bathes the room in natural light, forging a seamless connection between the interior and the outdoor spaces. Unleash your inner mixologist at the wet bar, complete with a sink, wine refrigerator, open shelving, and tile backsplash. The kitchen is a haven for culinary creativity, with its gleaming countertops and stainless-steel appliances just waiting to bring your favorite recipes to life. Whether you're whipping up a feast for friends or simply indulging in a midnight snack, every moment spent here is infused with a sense of delight. On the 2nd floor, 2 generously sized bedrooms await. Either would be perfect for a home office. But the real magic happens outside! Step onto the deck and take in the stunning views of the Hill Country and a peek at Lake Travis. It's the perfect backdrop for lazy afternoons spent lounging in the sunshine or lively evenings filled with laughter and good company. At the end of the street, you'll be thrilled to find a refreshing pool, hot tub, and tennis courts. Relaxation and active leisure are just steps away, you'll feel like vacation is everyday. With its inviting atmosphere and unbeatable location, this isn't just a home; it's a ticket to a life filled with laughter, serenity, and unforgettable memories. So come on in, and let the adventures begin!
$999,900
610 Cutty Trl Lakeway, TX 78734
- Type:
- Single Family
- Sq.Ft.:
- 3,332
- Status:
- Active
- Beds:
- 4
- Lot size:
- 0.54 Acres
- Year built:
- 1987
- Baths:
- 3.00
- MLS#:
- 2800988
- Subdivision:
- Lakeway
ADDITIONAL INFORMATION
Tucked away on a peaceful, tree-lined street, this charming, one and half story 4BD/3BA home offers seasonal views of Lake Travis, is defined by its tranquil outdoor spaces overlooked by mature oak trees that provide both shade & privacy on little more than half acre in desirable Lakeway. Inside, the home's sophisticated yet relaxed open concept layout offers lots of natural light and easy indoor/outdoor living. Vaulted ceilings & stone double sided fireplace in the great room and family room create a dramatic focal point, accompanied by formal dining & efficiently planned kitchen equipped w/stainless appliances including double ovens, sleek countertops, ample cabinetry & oversized pantry. Two primary suites-Dedicated upstairs primary suite offers luxurious retreat-featuring an additional sitting or workout room, steam shower and laundry area within primary walk-in closet for ultimate convenience. Second primary bedroom awaits downstairs with two other bedrooms and 2 full baths. The extra room between the secondary bedrooms could be another office or media room. Designer bamboo floors throughout - no carpet. Large storage area under stairs. Newly painted with upgraded doors and hardware. Paradise is the fenced backyard w/large alfresco patio & private yard, perfect for summer BBQs. Community amenities include exclusive access to private gated lake park and dock, boat launch, tennis court and a refreshing pool. Additionally, you’ll enjoy direct access to Lakeway City Park, where pickleball courts await your competitive spirit. Located within the award winning Lake Travis School District, close to Galleria shopping, restaurants and entertainment.
$1,695,000
507 Doe Whisper Way Lakeway, TX 78738
- Type:
- Single Family
- Sq.Ft.:
- 3,794
- Status:
- Active
- Beds:
- 4
- Lot size:
- 0.33 Acres
- Year built:
- 2024
- Baths:
- 4.00
- MLS#:
- 1396240
- Subdivision:
- Serene Hills Ph 3wb
ADDITIONAL INFORMATION
Update on estimated completion: Early May. C&A Builders presents it latest creation in Los Senderos section of Serene Hills. Modern architecture created by Tim McIntyre, AIA. Exceptional floor plan with 4 bedrooms, 2 living + office. Open kitchen to vaulted main living and family room. Both living areas have sliders open to the outdoor living. High end custom construction and selections by C&A Builders. Special features include; Quaker windows, iron and glass front door, tankless water heater, foam insulation, custom cabinetry, Oak wood flooring, bar area off dining room, soaring vaulted ceiling in main living, oversized main bedroom closet, 3 car garage, and designer fixtures and finishes in each room. Serene Hills is a boutique community, offering luxurious modern homes. The proximity to lake area premier golf courses and resorts, marinas, parks, nature trails, access to Lakeway's exemplary school district and surrounding protected environment areas have made the neighborhood one of the best in the area! Homeowners can enjoy the 5.2 mile hike and bike trails, which also feature work-out stations, creeks and picnic areas overlooking the countryside. La Campana park also features areas for family parties, swings and a children’s fort built around an amazing oak tree.
$2,199,900
938 Bristol Creek Bnd Lakeway, TX 78738
- Type:
- Single Family
- Sq.Ft.:
- 5,021
- Status:
- Active
- Beds:
- 5
- Lot size:
- 0.78 Acres
- Year built:
- 2024
- Baths:
- 6.00
- MLS#:
- 2992628
- Subdivision:
- Las Brisas Estates
ADDITIONAL INFORMATION
The Maxwell is one of Drees’ largest plans with space for everything. This home features 5 bedrooms, each with its own private bath, plus a powder room for guests. The soaring 2 story ceilings in the foyer and family rooms give a majestic feel to the home. Entertain in style with the stunning gourmet kitchen that overlooks into the family room and treat your guests to a night of fun in the upstairs game room and media. The three car garage leaves plenty of space for vehicles and projects, and the family ready room is the dream room for laundry. Come home to the Maxwell and give yourself the space you need with the style you love!
$1,150,000
303 Palos Verdes Dr Lakeway, TX 78734
- Type:
- Single Family
- Sq.Ft.:
- 3,744
- Status:
- Active
- Beds:
- 4
- Year built:
- 2012
- Baths:
- 5.00
- MLS#:
- 2638611
- Subdivision:
- Lakeway Sec 26
ADDITIONAL INFORMATION
Live surrounded by Nature! Located on one of Lakeway's most beautiful and coveted streets and backing to the Hamilton Greenbelt, this beautiful custom-built home is move-in ready! This finely crafted home features two primary bedrooms, each on a separate level. There's also an additional bedroom and study in the main house with a separate bedroom and bath in the private casita with its own separate entrance. The main living area is complete with high ceilings, a floor-to-ceiling stone fireplace, large picture windows, and a covered balcony for taking in the magnificent Hill Country and greenbelt views! The open kitchen is state of the art with stainless appliances, granite counters, and a center island. The large utility room features lots of built-ins for additional storage. The garage is oversized with plenty of storage space as well. Outdoor entertaining abounds with upper and lower patios and a large front courtyard area. Exit from your backyard right onto the greenbelt trails for miles of fantastic nature walking experiences. A truly lovely home in a tranquil and nature-filled setting!
$849,900
901 Bermuda St Lakeway, TX 78734
- Type:
- Single Family
- Sq.Ft.:
- 3,185
- Status:
- Active
- Beds:
- 4
- Lot size:
- 0.28 Acres
- Year built:
- 2006
- Baths:
- 3.00
- MLS#:
- 2101859
- Subdivision:
- Lakeway Sec 13
ADDITIONAL INFORMATION
Welcome to 901 Bermuda, located in picturesque Lakeway, TX. This charming 4 bedroom, 3 full bathroom home is an ideal multi-generational living setup and offers a serene lifestyle near Lake Travis. This home has been meticulously maintained. Features include 8' doors on both levels, stunning wood trim finishes on the base, and crown and door moldings. The kitchen is massive, with tons of storage and gorgeous countertops. This house has old-world finishes and meets today's demands of big rooms, lots of storage, stunning finishes and a thoughtful floor plan. The main level overlooks the treetops and provides a serene setting with abundant natural light pouring through the windows. The bedroom next to the primary is an excellent location for office, workout, and nursery room. The lower level has a perfect great room, two ample guest bedrooms and a full bathroom. There is also a basement area for storage and easy access to house mechanics. The outdoor area features a well-manicured yard and many stone-bordered landscaped beds. Nearby, you'll find the iconic Lakeway Resort and Spa, offering luxury amenities and stunning views of Lake Travis. Hamilton Greenbelt provides miles of scenic hiking trails for outdoor enthusiasts, perfect for exploring the area's natural beauty. Call for details regarding our BYRNE BUYER GUARANTEE ... if you don't love this home for up to 12 months after you buy it, we will sell it at zero seller commission. Conditions apply. Register now! Buyer to verify all MLS information.
$560,000
201 Sailors Run Lakeway, TX 78734
- Type:
- Single Family
- Sq.Ft.:
- 1,861
- Status:
- Active
- Beds:
- 3
- Lot size:
- 0.27 Acres
- Year built:
- 1994
- Baths:
- 2.00
- MLS#:
- 8269976
- Subdivision:
- Lohmans Crossing Estates Sec 5
ADDITIONAL INFORMATION
Gorgeous Lakeway Beauty tucked away on a large .27-acre corner lot in the highly sought-after Lohman’s Crossing Estates. Amazing location in a peaceful, well-established neighborhood with a close by trailhead to the Hamilton Greenbelt and just two blocks from the Lakeway City Hall & Activity Center and Heritage Park. This well-maintained 3BD/2BA/1,861 sq ft home provides desirable curb appeal with classic brick masonry, expansive, tree-filled front, side, and back yards, mature landscaping, natural stone front patio, and freshly stained fencing. Inside this elegant home you will find a welcoming entry foyer that opens onto a formal dining room or bonus living area and flows seamlessly into the main living area. Featuring a gorgeous open floor plan with tall ceilings, crown molding, recessed lighting, a wood burning fireplace nested in a decorative mantelpiece, and gorgeous hardwoods. The bright and spacious eat-in kitchen offers timeless elegance with granite countertops, updated SS appliances, wrap-around bar seating, a butcher block center prep island, stone tiled backsplash, and plentiful, freshly painted cabinetry with modern hardware. Enjoy a spacious and sun filled primary suite with hardwood floors and a beautifully updated ensuite bath with a frameless glass shower, garden tub, updated flooring, walk-in closet, and more. The backyard serves as your serene getaway with an al fresco patio, raised garden bed, natural stone areas, expansive yard space, fruit trees, and several mature dogwoods and Japanese maples. Excellent Lake Travis ISD Schools with a bus stop right out front the house! No HOA. Just minutes from Lakeway’s plethora of amenities including Lake Travis, several restaurants, cafes, and shops, Lakeway City Park, and up and coming Lakeway Town Center. This is an excellent opportunity to secure a move-in ready home at a fantastic price in this highly sought-after community. Schedule a showing today!
$1,650,000
106 Lodestone Cv Lakeway, TX 78738
- Type:
- Single Family
- Sq.Ft.:
- 4,315
- Status:
- Active
- Beds:
- 5
- Year built:
- 2017
- Baths:
- 5.00
- MLS#:
- 1440020
- Subdivision:
- Estates Of Flintrock The
ADDITIONAL INFORMATION
One of the most prime locations in the Estates of Flintrock with a gorgeous hill country view. Walk through the doors into a welcoming double height foyer with formal dining and curved staircase. The open living, kitchen, and breakfast room are perfectly situated on the back of the home opening to walls of windows and sliding doors and a spectacular north facing view. The massive covered deck that spans the length of the home provides the perfect space for entertaining. Home features countless custom and luxury touches and upgrades like double oven, chandeliers, level 5 drywall (smooth) finish, custom molding, hardwood floors, and outdoor lighting. This thoughtfully designed layout has a spacious primary bedroom, plus an office and bedroom on the main level, a large rec room or second living upstairs along with 3 additional bedrooms. Oversized driveway plus a three car garage with extra storage/work area. The neighborhood is zoned to exemplary schools and surrounded by amenities. The Lakeway lifestyle provides miles of scenic greenbelt trails, marinas, waterfront parks, some of the city's finest retail and dining, music venues, golf, tennis, and boating! Residents of Flintrock Estates have the opportunity to join the esteemed country club.
$599,900
413 Lakeway Dr Lakeway, TX 78734
- Type:
- Single Family
- Sq.Ft.:
- 1,617
- Status:
- Active
- Beds:
- 3
- Lot size:
- 0.47 Acres
- Year built:
- 1975
- Baths:
- 2.00
- MLS#:
- 9434721
- Subdivision:
- Lakeway Sec 02
ADDITIONAL INFORMATION
BOM due to buyer getting cold feet! Situated on a generous .46 acre lot in Old Lakeway, this single-story home has much to offer! Relax this summer in the inground pool with a large soaking shelf. Host an evening gathering this spring and sit around the outdoor patio, the perfect spot for a fire pit. Indoors you'll find 3 generously sized bedrooms and 2 bathrooms. Cozy up next to the wood-burning fireplace in the family room or host a fun dinner party in the kitchen and dedicated dining room. Ideally located close to parks, Lakeway Resort, Live Oak Golf Club, Lakeway Marina, Rough Hollow, pickleball courts, and nature trails. Sparkling with natural light, white cabinets, designer granite surfaces, wood flooring, and beautiful fixtures.
- Type:
- Single Family
- Sq.Ft.:
- 2,230
- Status:
- Active
- Beds:
- 3
- Lot size:
- 0.27 Acres
- Year built:
- 1992
- Baths:
- 2.00
- MLS#:
- 3110411
- Subdivision:
- Lakeway Sec 22
ADDITIONAL INFORMATION
Welcome to your peaceful retreat tucked away on a tranquil cul-de-sac in the front area of Lakeway, a quick drive to 620 or 71! ?? Immerse yourself in the serene ambiance as you listen to the gentle babble of the nearby creek from the screened-in porch, creating a symphony of relaxation during rain showers. Step into the backyard sanctuary, where mature perennials bloom effortlessly around the pool area, promising low maintenance and vibrant beauty. Have you ever wanted a koi pond? Rock on the front porch which boasts majestic trees, framing the entrance to your new haven. Inside, discover the allure of real wood floors, adding warmth and character to every step. Don't miss the master retreat, a tranquil home you'll never want to leave. Agents: this home will not be directly behind the new development so, you will maintain privacy. Recent upgrades to the home: New fencing in backyard - wooden and high for privacy New windows - energy efficient Replaced office carpeting to wooden floors. New flooring in utility room.
- Type:
- Condo
- Sq.Ft.:
- 1,705
- Status:
- Active
- Beds:
- 3
- Lot size:
- 0.2 Acres
- Year built:
- 1977
- Baths:
- 2.00
- MLS#:
- 7626009
- Subdivision:
- Casa Verde Condominiums
ADDITIONAL INFORMATION
3/2 Condominium in the heart of Lakeway. The unit is just steps away from the community pool. Huge majestic old Oak trees in a very peaceful setting. Large living with a fireplace and sliding door leading to a screened-in patio. The kitchen is off of formal dining with a breakfast nook. A large master with high ceilings recently replaced the ceiling fan and double vanity in the bathroom. Large walk-in closet. Two spare bedrooms, one with a walk-in closet. Unit comes furnished if someone does not want the furniture owner will negotiate to move.
$665,000
214 Bellagio Dr Lakeway, TX 78734
- Type:
- Single Family
- Sq.Ft.:
- 2,317
- Status:
- Active
- Beds:
- 4
- Lot size:
- 0.18 Acres
- Year built:
- 2011
- Baths:
- 3.00
- MLS#:
- 8727872
- Subdivision:
- North Lakeway Village Sec 03
ADDITIONAL INFORMATION
This beautiful one-story home in the heart of Lakeway is located in the highly sought-after Lake Travis ISD. The open floor plan allows for very good flow for entertaining and family life. Enjoy an entertaining gourmet kitchen featuring granite counters, island, stainless appliances, lots of cabinets, and a huge pantry. Tall ceilings, four bedrooms, two full baths plus powder room, two dining areas, wood and large tile flooring, built-ins, and window treatments. The spacious primary suite features bay windows, ensuite full bath with soaking tub, separate shower, dual sink vanity, and a large walk-in closet. Exterior features include covered front and back patios, partial rain gutters, and a sprinkler system. Enjoy a community pool, well-maintained common grounds, and close proximity to Hurst Harbor marina, Lake Travis water recreation, Lakeway golf and tennis, shopping, restaurants, and much more! Opportunity for a jet ski slip at Sundancer Grill, 5 minutes from home. These slips have a long waiting list.
$850,000
103 Bellagio Dr Lakeway, TX 78734
- Type:
- Single Family
- Sq.Ft.:
- 3,504
- Status:
- Active
- Beds:
- 5
- Lot size:
- 0.24 Acres
- Year built:
- 2012
- Baths:
- 4.00
- MLS#:
- 3966162
- Subdivision:
- North Lakeway Village Sec 03
ADDITIONAL INFORMATION
Welcome home to this magnificent 2 story home in the heart of Lakeway! Imagine your family in this quiet cultural-de-sac with no through traffic, kids playing outside, spacious home and a back yard made for entertaining. 5 bedrooms + an office and a mud room for all the stuff. Located in the highly sought-after and beautiful North Lakeway neighborhood and Lake Travis ISD. Home is very well cared for. Walking distance to the marina. The floorplan is great for entertaining, with the kitchen opening up to the dining and living area. Kitchen island with breakfast area. 3 car garage and an amazing covered patio with artisan 3 burner grill with rotisserie and refrigerator perfect for those summer nights. Opportunity for a jet ski slip at Sundancer Grill, 5 minutes from home. These slips have a long waiting list. With some of the best schools in the area, and Lake travis minutes away with endless recreation opportunities, this home will be a dream come true for your family! HIGHLY MOTIVATED SELLER! BRING ALL OFFERS!
$1,700,000
807 Mariner Lakeway, TX 78734
- Type:
- Single Family
- Sq.Ft.:
- 4,952
- Status:
- Active
- Beds:
- 5
- Lot size:
- 0.27 Acres
- Year built:
- 2006
- Baths:
- 5.00
- MLS#:
- 4937525
- Subdivision:
- Lakeway Sec 06
ADDITIONAL INFORMATION
Welcome to your dream home in Old Lakeway, elegantly remodeled on the prestigious Mariner, known for its charm. This residence offers captivating views of majestic Lake Travis, visible from the primary suite, living spaces, and copious decks, seamlessly blending indoor-outdoor living. The entire home has been lovingly remodeled, radiating freshness and brightness. Luminous windows flood interiors with natural light, complementing the contemporary appeal of fresh paint. The kitchen, a culinary haven, features a generously sized island, breakfast area, double ovens, and a convection cooktop, seamlessly integrated with the living room. The main floor's primary suite offers a luxurious retreat with a spacious bath and an expansive closet. Ideal for families with older children, the lower level provides three bedrooms, a dedicated hangout or TV room, and an additional space for a Peloton or yoga studio. Ascend to the top floor to discover a secluded bedroom with a private bathroom and breathtaking views. Abundant deck space provides a spectacular panorama of Lake Travis, creating an ideal setting for relaxation and entertainment. Old Lakeway, Austin's best-kept secret, captivates with diverse architectural styles enhancing natural topography and panoramic views. Proximity to The Hills Country Club, World of Tennis, pocket parks, trail systems, Lakeway Spa, and Lakeaway Park ensures a lifestyle enriched with recreational options. Indulge in the nostalgia of Old Lakeway, where every corner tells a story, and every view is a masterpiece. Your new home awaits, a harmonious blend of sophistication, comfort, and the timeless allure of lakefront living.
$2,575,000
615 Robin Dale Ct Lakeway, TX 78734
- Type:
- Single Family
- Sq.Ft.:
- 5,161
- Status:
- Active
- Beds:
- 5
- Lot size:
- 0.68 Acres
- Year built:
- 1988
- Baths:
- 5.00
- MLS#:
- 5710062
- Subdivision:
- Lakeway Sec 29
ADDITIONAL INFORMATION
Imagine Living here! Spectacular waterfront home in the heart of Lakeway. Enjoy the best dock on Lake Travis with a perfect location on the main body of the Lake across from Mattress Mack’s property and the best fireworks show on the 4th of July! Very deep water at the dock. Multiple terraces that create extraordinary areas for entertaining leading down to your two story 2,000sqft dock built to entertain! Boat dock includes a primary boat slip and additional slip for two jet skis or boat. Spend time relaxing from the second-floor viewing deck or take a swim via the two-story slide or rope swing. This remarkable home is nestled on a quiet cul-de-sac in the highly sought-after old Lakeway & in highly ranked Lake Travis ISD. With its impressive grand foyer and living area opening up to over 800sqft of covered patio, this home is made for entertaining, relaxing and living! Enjoy the backyard oasis with lake views, outdoor kitchen, fireplace and room for a pool. Retreat to the luxurious primary suite with lake views that offers you a private den/study with a double-sided fireplace, as well as a spa-like ensuite bathroom complete soaking tub, a spacious walk-in shower, & dual vanities. This remarkable home features four additional well-appointed bedrooms & three and a half additional bathrooms providing comfort and privacy for all. Enjoy area amenities including multiple area golf courses, scenic hiking trails, & the breathtaking beauty of Lake Travis.
$690,000
425 Eagle Lakeway, TX 78734
- Type:
- Single Family
- Sq.Ft.:
- 2,265
- Status:
- Active
- Beds:
- 3
- Lot size:
- 0.38 Acres
- Year built:
- 1990
- Baths:
- 3.00
- MLS#:
- 8262936
- Subdivision:
- Lakeway Sec 12
ADDITIONAL INFORMATION
Charming 3-bedroom, 2.5-bathroom residence with abundant natural light in the living area. This open concept features a wood-burning fireplace, creating a cozy ambiance. Surrounded by numerous trees, this two-story house places the master bedroom on the second floor with remarkable views from the expansive deck and two additional bedrooms on the first floor. Enjoy the spacious deck on the first floor, accessible from the kitchen and living room, while the second-floor deck is conveniently located adjacent master bedroom. A private area with a hot tub adds a touch of luxury and seclusion.
$1,265,000
15101 Barrie Dr Lakeway, TX 78734
- Type:
- Single Family
- Sq.Ft.:
- 3,777
- Status:
- Active
- Beds:
- 4
- Lot size:
- 0.28 Acres
- Year built:
- 2007
- Baths:
- 4.00
- MLS#:
- 2154155
- Subdivision:
- Cardinal Hills Unit 04a
ADDITIONAL INFORMATION
This recently renovated home exudes a laid-back yet refined charm and perfect for those who work from home. As you step through the double doors of the secluded courtyard, a welcoming fireplace and attached guest quarters with a private entry greet you. The gourmet kitchen, equipped with stainless steel appliances, two dishwashers, an expansive island, and a dry bar, sets the stage for hosting gatherings with friends and family. The main level features the primary suite, complete with a soaking tub, marble floors, double sinks, and a spacious walk-in closet. The addition of professional landscaping enhances the overall ambiance. Nestled in the sought-after LTISD. Rate buydowns available.
$1,650,000
806 Electra Lakeway, TX 78734
- Type:
- Single Family
- Sq.Ft.:
- 4,523
- Status:
- Active
- Beds:
- 5
- Lot size:
- 0.42 Acres
- Year built:
- 2005
- Baths:
- 6.00
- MLS#:
- 7816140
- Subdivision:
- Lakeway Sec 17
ADDITIONAL INFORMATION
Enjoy the best of Hill Country living in Austin with the savvy bonus of ultra-low tax rate (1.30%), $0 HOA dues, city sewer no septic, and incredible community access throughout the year like the Trail of Lights. In the heart of Old Lakeway, this residence combines modern luxury with the warmth of Hill Country. Spanning 4,523 sq ft including 5 bedrooms and 4 full + 2 half baths, with another 900 sq ft of covered outdoor living space, this custom home is ready to accommodate an extensive guest list. Current owners invested $400k in upgrades in '22/'23 to make this turnkey property stunning from end to end. A culinary haven with top-of-the-line Wolf and Subzero appliances awaits in the chef's kitchen. Enjoy privacy in the gorgeous backyard oasis with a gated pool + hot tub, two expansive covered patios, beautiful landscaping and outdoor lighting, an outdoor fireplace, pergola, and grill underneath a pavilion with a beverage fridge and bar, the perfect setting for outdoor dining and entertaining under the Texas sky. High end finishes throughout the home include 8' tall custom interior doors, a soaring living room and home entry, lux lighting fixtures and a comprehensive suite of smart home upgrades. Oversized 3-car garage. Upstairs features two bedrooms with an adjoining bathroom, loft, game room, media room, gym, and ample storage. The owners' suite offers everything you need for a peaceful retreat with vaulted ceilings, large walk-in closet, and a spa-inspired master bath featuring honey onyx and travertine. A private guest suite with its own entrance offers exclusivity for visitors. Plantation shutters throughout provide beauty, privacy and energy efficiency. Just steps from the Hamilton Greenbelt and Lake Travis, this home offers the best of nature with convenient access to all that Austin has to offer. Located just 2 miles from the Lakeway Resort & Spa, less than 2 miles from The Hills Country Club. Exemplary schools in Lake Travis ISD.
$744,000
103 Crescent Blf Lakeway, TX 78734
- Type:
- Single Family
- Sq.Ft.:
- 3,015
- Status:
- Active
- Beds:
- 4
- Lot size:
- 0.12 Acres
- Year built:
- 1982
- Baths:
- 5.00
- MLS#:
- 9879710
- Subdivision:
- Cedar Glen Sec 01
ADDITIONAL INFORMATION
Located in the heart of Lakeway in the Cedar Glen Neighborhood, this beautiful 4 bed, 4 1/2 bath two-story home offers access to wonderful neighborhood amenities and features an architectural design that highlights a picture postcard view of Lake Travis. The upstairs features vaulted ceilings and an open floor plan. The recently renovated modern kitchen sports stainless steel appliances that were all replaced in the renovation. The living room offers one wall of windows as well as two large windows flanking a stone fireplace that allows the space to be filled with natural light. Adjacent to this area is the owner’s suite, with vaulted ceilings, and large ensuite bathroom. There is a large in-room closet, as well as a large walk-in closet, that is part of the ensuite bathroom. Downstairs you’ll find 3 large bedrooms, 2 of which also include ensuite bathrooms. One downstairs bedroom has a bathroom just outside and is the perfect space for guests as it can be closed off from the rest of the rooms downstairs. The exterior siding has recently been painted, updated owner’s suite bathroom and a new hot water heater have recently been installed. Enjoy Cedar Glen Neighborhood’s private amenities including one of the largest swimming pools in Lakeway, private to the roughly 60 home neighborhood, a hot tub, pickleball court, and other sport court activities just across the street. This is truly a lock-and-leave home as yard maintenance is taken care of by the neighborhood association. Refrigerator, washer, and dryer will convey.
$600,000
303 Lakeway Dr Lakeway, TX 78734
- Type:
- Single Family
- Sq.Ft.:
- 2,133
- Status:
- Active
- Beds:
- 3
- Lot size:
- 0.3 Acres
- Year built:
- 1972
- Baths:
- 2.00
- MLS#:
- 1793101
- Subdivision:
- Lakeway Sec 02
ADDITIONAL INFORMATION
Come home to charming Lakeway! This lovely 3 bedroom, 2 bathroom abode boasts a spacious yard ideal for outdoor entertaining or simply to relax and enjoy the beautiful Texas weather. Inside, the home is warm and welcoming, with touches of charm throughout. Imagine cozy evenings by the fireplace in the lovely living area. The bedrooms are spacious and comfortable, with plenty of storage space for all your needs. Don't miss out on the chance to make this charming Lakeway home yours!

Listings courtesy of ACTRIS MLS as distributed by MLS GRID, based on information submitted to the MLS GRID as of {{last updated}}.. All data is obtained from various sources and may not have been verified by broker or MLS GRID. Supplied Open House Information is subject to change without notice. All information should be independently reviewed and verified for accuracy. Properties may or may not be listed by the office/agent presenting the information. The Digital Millennium Copyright Act of 1998, 17 U.S.C. § 512 (the “DMCA”) provides recourse for copyright owners who believe that material appearing on the Internet infringes their rights under U.S. copyright law. If you believe in good faith that any content or material made available in connection with our website or services infringes your copyright, you (or your agent) may send us a notice requesting that the content or material be removed, or access to it blocked. Notices must be sent in writing by email to DMCAnotice@MLSGrid.com. The DMCA requires that your notice of alleged copyright infringement include the following information: (1) description of the copyrighted work that is the subject of claimed infringement; (2) description of the alleged infringing content and information sufficient to permit us to locate the content; (3) contact information for you, including your address, telephone number and email address; (4) a statement by you that you have a good faith belief that the content in the manner complained of is not authorized by the copyright owner, or its agent, or by the operation of any law; (5) a statement by you, signed under penalty of perjury, that the information in the notification is accurate and that you have the authority to enforce the copyrights that are claimed to be infringed; and (6) a physical or electronic signature of the copyright owner or a person authorized to act on the copyright owner’s behalf. Failure to include all of the above information may result in the delay of the processing of your complaint.
Lakeway Real Estate
The median home value in Lakeway, TX is $432,000. This is higher than the county median home value of $353,300. The national median home value is $219,700. The average price of homes sold in Lakeway, TX is $432,000. Approximately 73.35% of Lakeway homes are owned, compared to 14.22% rented, while 12.43% are vacant. Lakeway real estate listings include condos, townhomes, and single family homes for sale. Commercial properties are also available. If you see a property you’re interested in, contact a Lakeway real estate agent to arrange a tour today!
Lakeway, Texas has a population of 14,147. Lakeway is more family-centric than the surrounding county with 37.34% of the households containing married families with children. The county average for households married with children is 36.46%.
The median household income in Lakeway, Texas is $124,556. The median household income for the surrounding county is $68,350 compared to the national median of $57,652. The median age of people living in Lakeway is 47.5 years.
Lakeway Weather
The average high temperature in July is 94.5 degrees, with an average low temperature in January of 37.2 degrees. The average rainfall is approximately 34.8 inches per year, with 0.8 inches of snow per year.
