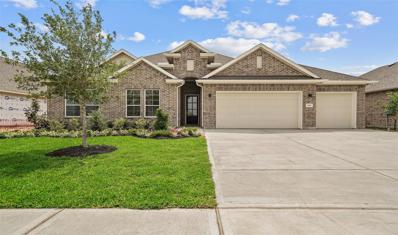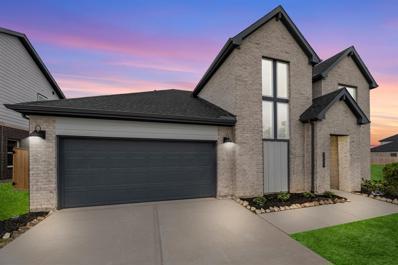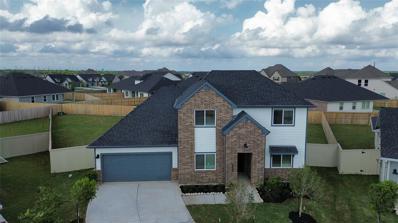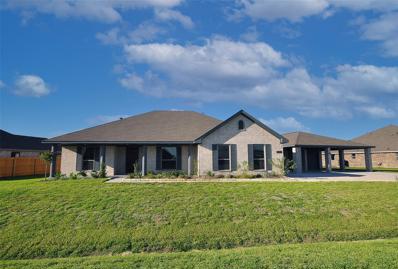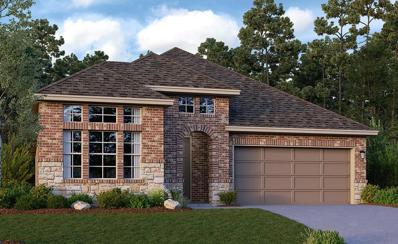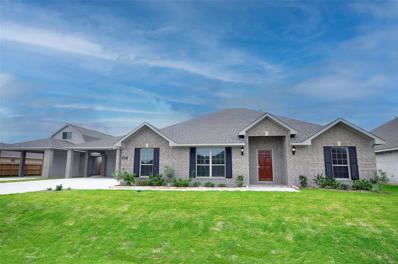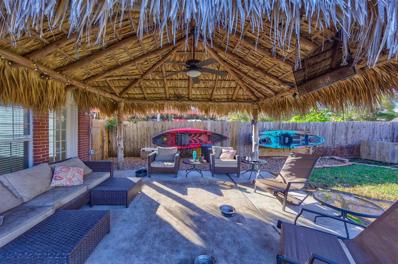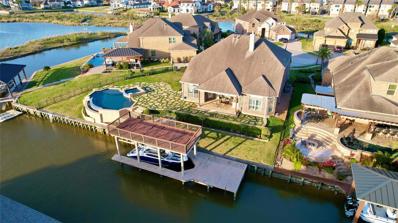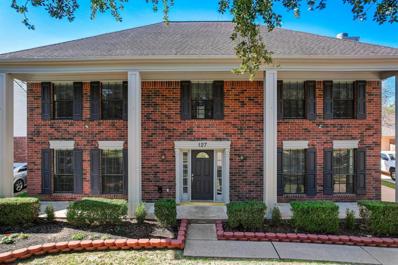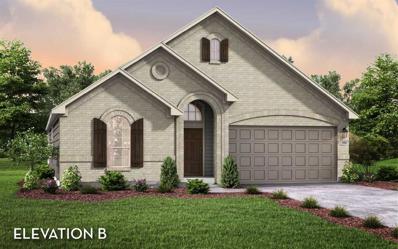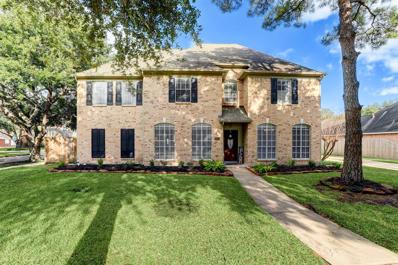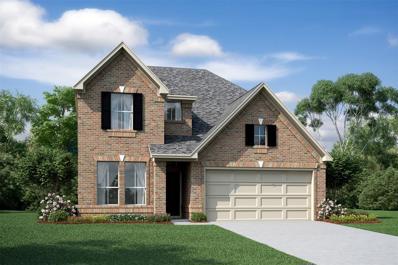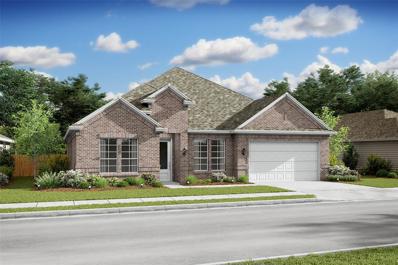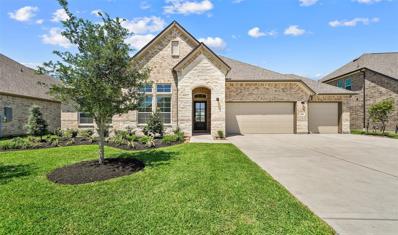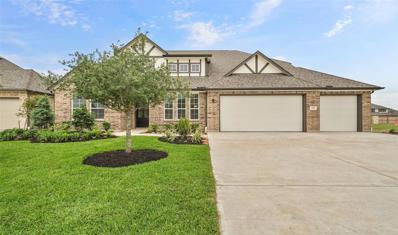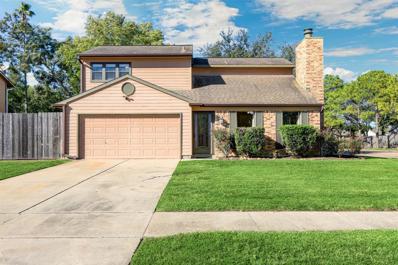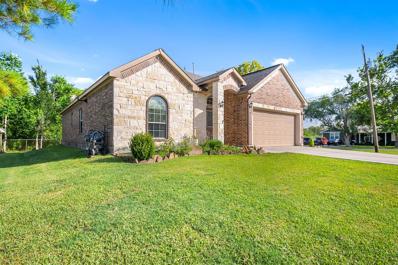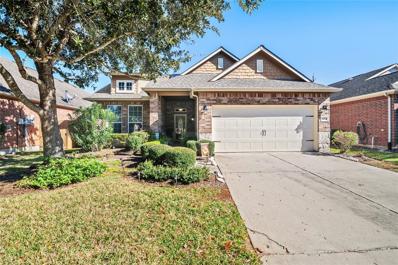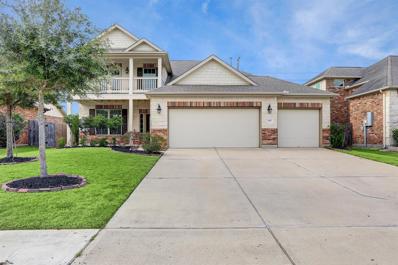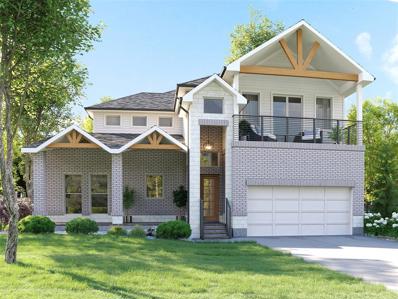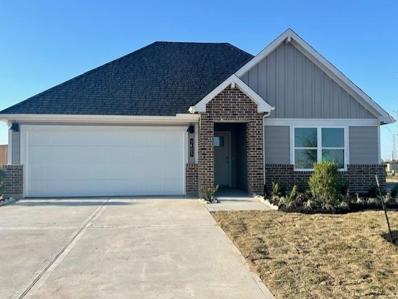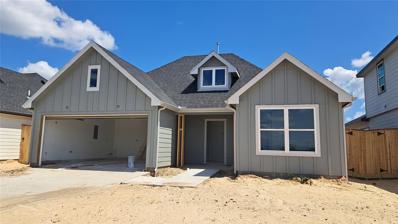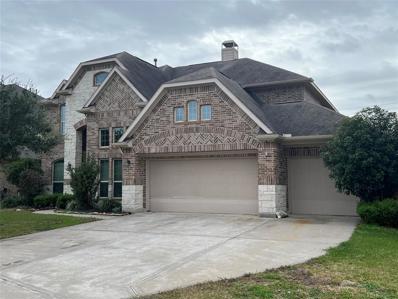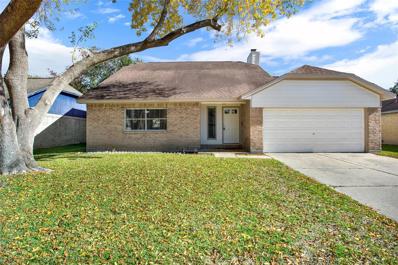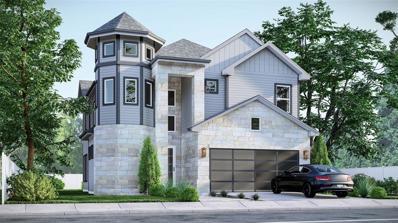League City TX Homes for Sale
- Type:
- Single Family
- Sq.Ft.:
- 2,825
- Status:
- Active
- Beds:
- 4
- Year built:
- 2023
- Baths:
- 2.10
- MLS#:
- 21775757
- Subdivision:
- Westland Ranch
ADDITIONAL INFORMATION
Welcome home to Westland Ranch in League City! Stunning one-story Frankfurt home features 4 bedrooms, 2.5 baths and 4 car tandem garage. Charming home office tucked off foyer. Beautiful Classic-style kitchen has maple cabinets, quartz countertops, island and walk-in pantry. Cozy fireplace in great room. Versatile activity room is surrounded by all secondary bedrooms. Dual vanity sinks, freestanding tub and shower in primary bath. Convenient valet area and laundry room in HovHall with access to garage. Covered patio in backyard, perfect for entertaining. Westland Ranch is approximately 25 minutes from Downtown Houston and Galveston Island. Students are zoned to Clear Creek ISD. Future amenities include a state of the art amenity center complete with a resort style pool. (*Proposed amenity center subject to change without notice.) Offered by: K. Hovnanian of Houston II, L.L.C.
- Type:
- Single Family
- Sq.Ft.:
- 2,781
- Status:
- Active
- Beds:
- 4
- Year built:
- 2024
- Baths:
- 3.00
- MLS#:
- 18563779
- Subdivision:
- Westland Ranch
ADDITIONAL INFORMATION
Westland Ranch is a newly master planned community in League City. This community is just 30 minutes south of downtown Houston and easily accessible from IH-45. Future homeowners can enjoy the quiet suburban living while maintaining convenient access to major employment centers, shopping, dining and entertainment. This "KEMAH" floor plan is a TWO story 4 bedrooms, 3 Full baths, A GAME ROOM and 2 car garage.The kitchen includes beautiful white alamo granite counter tops, 42" Cabinets, Stainless Steel Appliances, and a spacious walk-in pantry. The standard rear covered patio is located off the family room. Smart home automation, wireless security at exterior doors, Alarm.com video doorbell, and smart lighting. Sprinkler System, Smart Home Package, Full Gutters!!
- Type:
- Single Family
- Sq.Ft.:
- 2,583
- Status:
- Active
- Beds:
- 4
- Year built:
- 2024
- Baths:
- 3.00
- MLS#:
- 15217656
- Subdivision:
- Westland Ranch
ADDITIONAL INFORMATION
Westland Ranch is a newly master planned community in League City. This community is just 30 minutes south of downtown Houston and easily accessible from IH-45. Future homeowners can enjoy the quiet suburban living while maintaining convenient access to major employment centers, shopping, dining and entertainment. This "JACKSON" floor plan is TWO story 4 bedrooms, 3 Full baths, A GAME ROOM and 2 car garage. The kitchen includes beautiful white alamo granite counter tops, 42" Cabinets, Stainless Steel Appliances, and a spacious walk-in pantry. The standard rear covered patio is located off the family room. Smart home automation, wireless security at exterior doors, Alarm.com video doorbell, and smart lighting. Our move in package includes refrigerator, washer, dryer, garage door opener, blinds and sod in the back yard. GUTTERS AND SPRINKLERS included.
- Type:
- Single Family
- Sq.Ft.:
- 2,550
- Status:
- Active
- Beds:
- 3
- Year built:
- 2023
- Baths:
- 4.00
- MLS#:
- 34207502
- Subdivision:
- Pedregal
ADDITIONAL INFORMATION
This Attractive new Cervelle Home, Plan 255 is a 3/4 bedroom, 3 full baths with an island kitchen, breakfast room and a soaring ceiling in the Family Room. Bedroom 2 & 3 have their own bath for that extra adult at home or mother in law. Cervelle Homes uses open cell Spray foam Insulation paired with a state of the art Trane 16 SEER HVAC system with dehumidifier for a huge leap forward in Energy Savings. Large lot. 6 car, detached garage and 3 car porte cohere. Lot size 17,45 7 square feet. The Garage is 30x40 and will fit 4 cars within plus have a 12x40 space for future man cave, office or game room as it has a full bath included. Huge value and a must see!
- Type:
- Single Family
- Sq.Ft.:
- 2,079
- Status:
- Active
- Beds:
- 3
- Year built:
- 2024
- Baths:
- 2.10
- MLS#:
- 79749920
- Subdivision:
- Westland Ranch
ADDITIONAL INFORMATION
ASHTON WOODS NEW CONSTRUCTION - Welcome to the stunning Cheyenne Plan, Elevation J, where luxury meets functionality in perfect harmony. This thoughtfully designed residence boasts 3 bedrooms, 2.5 bathrooms, and a study adorned with elegant French doors. As you step inside, you'll be captivated by the expansive and inviting family room, providing the perfect space for gatherings and creating lasting memories. The primary bedroom is a true retreat, featuring charming bay windows that flood the room with natural light. Imagine waking up to a beautiful view through a window overlooking the wide covered patio, creating a serene and private oasis within your own home. This seamless connection between indoor and outdoor spaces allows you to enjoy the best of both worlds, whether you're sipping your morning coffee or winding down in the evening. Discover the joy of living in a space where every detail has been carefully considered to enhance your daily life.
- Type:
- Single Family
- Sq.Ft.:
- 2,803
- Status:
- Active
- Beds:
- 4
- Year built:
- 2023
- Baths:
- 3.00
- MLS#:
- 16358472
- Subdivision:
- Pedregal
ADDITIONAL INFORMATION
Beautiful new Cervelle home Plan 253 is 2803 square feet, 4 bedrooms, 3 baths with 2 oversized detached garages. Garage 1 is 30x40 with a 3 car porte cohere out front and garage 2 is a 4 car tandem with a barn storage, and porte-cochere on 16,200 sq. ft lot. Kitchen includes Tru Shite shaker cabinets, Omegastone quartz counterops, undermounted stainless sink and tile floors and is open to family and breakfast room. Single story with huge gameroom, master at rear, private guest suite w/attached private bath, spare bedrooms with Jack 'n' Jill bath. Family style floorplan which includes a large Gameroom off the Family Room. Friendly community with a low tax rate of 2.18 and no MUD taxes.
- Type:
- Single Family
- Sq.Ft.:
- 2,788
- Status:
- Active
- Beds:
- 5
- Lot size:
- 0.17 Acres
- Year built:
- 2007
- Baths:
- 4.00
- MLS#:
- 97960834
- Subdivision:
- Wilshire Place Sec 2 2007
ADDITIONAL INFORMATION
Gorgeous 5 bedroom home in gated community. Spacious kitchen with double oven, island, large walk-in pantry, hanging pot rack, under cabinet lighting and tons of cabinet space. Breakfast bar opens into 2 story living room with gas log fireplace and views of the backyard. Master bath with double sinks and frameless shower. Downstairs bedroom with French doors (can be used as an office), closet with access to bathroom. Huge indoor laundry room with shelving and mud area. Relax under the palapa in back yard; has ceiling fan, lighting and TV mount. Did not flood during Harvey. Roof is 4 years old - Class 4 impact hail resistant, radiant barrier underlay, GAF gold warranty, 25 year workmanship, two solar attic fans. 6' seamless gutters, hot water heater, water hose at back fence for garden beds.
$1,250,000
853 Coastal Court League City, TX 77573
- Type:
- Single Family
- Sq.Ft.:
- 3,711
- Status:
- Active
- Beds:
- 5
- Lot size:
- 0.31 Acres
- Year built:
- 2012
- Baths:
- 3.10
- MLS#:
- 66451568
- Subdivision:
- Peninsula At Clear Lake
ADDITIONAL INFORMATION
Nestled in the highly sought-after Peninsula at Clear Lake/League City, this 2-story stunner sits on a rare 1/3-acre, cul-de-sac lot, with panoramic unobstructed waterfront views of protected wetlands*Enjoy breathtaking sunsets from your backyard oasis, complete w/a sparkling pool, spa, pavers w/turf & an outdoor kitchen*Boat house with cable lift, has been updated, making it a perfect home for your vessel*Inside, the kitchen is gorgeous & modernized*Wine/beverage station added*Primary bedroom with water views & en-suite bath on the first floor offers luxury with a freestanding tub, double sinks, & tiled shower*Upstairs, a spacious game room, 4 bedrooms, 2 baths, & an optional 6th bedroom/media room provide flexible living spaces*The home office is hosts custom built-ins*Updated mud room*No MUD taxes*Zoned to the highly accredited CCISD, this property promises an exceptional lifestyle for families*Boater enthusiasts, don't miss your chance to experience waterfront living at its finest!
- Type:
- Single Family
- Sq.Ft.:
- 2,576
- Status:
- Active
- Beds:
- 4
- Lot size:
- 0.17 Acres
- Year built:
- 1990
- Baths:
- 2.10
- MLS#:
- 8569735
- Subdivision:
- Harbour Park
ADDITIONAL INFORMATION
STATELY 4 BEDROOM HOME IN DESIRABLE HARBOUR PARK! HOME FEATURES BOTH FORMALS AND SPACIOUS KITCHEN WITH GRANITE COUNTERTOPS AND AMPLE CABINET SPACE. PRIMARY EN SUITE WITH OVERSIZED SHOWER AND SEPARATE TUB. PEACEFUL BACKYARD WITH COVERED PORCH AREA GREAT FOR RELAXING OR ENTERTAINING. QUICK ACCESS TO NEARBY SHOPPING AND DINING. ZONED TO CLEAR CREEK SCHOOLS. CALL TO SCHEDULE YOUR PERSONAL SHOWING TODAY!
- Type:
- Single Family
- Sq.Ft.:
- 2,543
- Status:
- Active
- Beds:
- 3
- Lot size:
- 0.16 Acres
- Year built:
- 2024
- Baths:
- 3.00
- MLS#:
- 15603228
- Subdivision:
- Westwood
ADDITIONAL INFORMATION
The Glenwood features three bedrooms, three bathrooms, and a massive family room for entertaining!
- Type:
- Single Family
- Sq.Ft.:
- 3,959
- Status:
- Active
- Beds:
- 4
- Lot size:
- 0.25 Acres
- Year built:
- 1990
- Baths:
- 3.10
- MLS#:
- 75191216
- Subdivision:
- South Shore Harbour Sec 9 90
ADDITIONAL INFORMATION
Home is located behind the prestigious gated community of South Shore Harbour on a corner cul-de-sac lot. This completely updated home has several designer features throughout, including wood floors both up and down, porcelain planks in bathrooms and much more. The primary bedroom is located down with his and her closets. There are two bonus rooms off of the large secondary living/game room located adjacent to the secondary bedrooms upstairs. Designer sofa and oversized chair upstairs to stay. The backyard feels like an oasis with pool and lighting underneath the covered patio which sets the mood for a perfect evening. Also included is a large high end fan underneath the patio which will keep you cool on those hot summer days. Zoned to highly sought after CCISD. Country club/Golf Course community with tennis courts, playground, basketball court and pool. Great place to raise a family and centrally located within the South Shore Harbour community. House is kept immaculate!
- Type:
- Single Family
- Sq.Ft.:
- 2,300
- Status:
- Active
- Beds:
- 5
- Year built:
- 2023
- Baths:
- 4.00
- MLS#:
- 75754007
- Subdivision:
- The Commons At Sedona
ADDITIONAL INFORMATION
Home is where the heart is! Stunning two-story Hoover II home design features 5 bedrooms, 4 baths and 2 car attached garage on an oversized lot that is perfect for outdoor recreation. Beautiful white maple shaker cabinets and quartz countertops with low bar top in kitchen. Elegant dining room overlooks the covered patio. Two bedrooms, including owner's suite, located downstairs. Huge walk-in closet, double sinks, separate tub and shower in owner's bath. Upstairs, you'll find a versatile activity room and 3 secondary bedrooms. The Commons at Sedona in League City is located just minutes from I-45, making it ideal if you need to travel to Downtown Houston or Galveston Island. Enjoy fabulous shopping and dining just minutes from your home. Offered by: K. Hovnanian of Houston II, L.L.C.
- Type:
- Single Family
- Sq.Ft.:
- 2,855
- Status:
- Active
- Beds:
- 4
- Year built:
- 2023
- Baths:
- 3.10
- MLS#:
- 56278492
- Subdivision:
- Westland Ranch
ADDITIONAL INFORMATION
Welcome home to Westland Ranch in League City! Multi-gen home! Stunning one-story Geneva home features 4 bedrooms, including an Extra Suite, 3.5 baths and 4 car tandem garage on a corner lot. Charming home office tucked off foyer. Beautiful Loft-style kitchen has maple cabinets and quartz countertops. Convenient valet area, walk-in pantry, closet and laundry room in HovHall with access to garage. Cozy fireplace in great room. Relax in the media room or versatile activity room - this home has it all! Double sinks, freestanding tub and shower in primary bath. Covered patio in backyard, perfect for entertaining. Westland Ranch is approximately 25 minutes from Downtown Houston and Galveston Island. Students are zoned to Clear Creek ISD. Future amenities include a state of the art amenity center complete with a resort style pool. (*Proposed amenity center subject to change without notice.) Offered by: K. Hovnanian of Houston II, L.L.C.
- Type:
- Single Family
- Sq.Ft.:
- 2,511
- Status:
- Active
- Beds:
- 4
- Year built:
- 2023
- Baths:
- 3.00
- MLS#:
- 7202679
- Subdivision:
- Westland Ranch
ADDITIONAL INFORMATION
Ready to move-in! Welcome home to Westland Ranch in League City! Multi-gen home! Stunning one-story Belfast home features 4 bedrooms, including an Extra Suite Plus with Living Room, 3 baths and 3 car garage. Beautiful Classic-style kitchen has maple cabinets, quartz countertops and an island, perfect for entertaining. Cozy fireplace in great room. Convenient valet area in HovHall. Double sinks, freestanding tub and shower in primary bath. Covered patio in backyard. Westland Ranch is approximately 25 minutes from Downtown Houston and Galveston Island. Students are zoned to Clear Creek ISD. Future amenities include a state of the art amenity center complete with a resort style pool. (*Proposed amenity center subject to change without notice.) Offered by: K. Hovnanian of Houston II, L.L.C.
- Type:
- Single Family
- Sq.Ft.:
- 3,522
- Status:
- Active
- Beds:
- 4
- Year built:
- 2024
- Baths:
- 3.10
- MLS#:
- 98309211
- Subdivision:
- Westland Ranch
ADDITIONAL INFORMATION
Ready to move-in! Welcome home to Westland Ranch in League City! Multi-gen home! Stunning two-story Munich home features 4 bedrooms, including an Extra Suite Plus w/ Living Room, 3.5 baths and 3 car attached garage. Charming home office tucked off foyer. Beautiful Farmhouse-style kitchen has maple cabinets, quartz countertops and walk-in pantry. Convenient valet area, half bath, closet and laundry room in HovHall with access to garage. Cozy fireplace in great room. Huge walk-in closet, dual vanity sinks, freestanding tub and shower in primary bath. Upstairs, you'll find a loft space and 2 secondary bedrooms with walk-in closets. Covered patio in backyard. Westland Ranch is approximately 25 minutes from Downtown Houston and Galveston Island. Students are zoned to Clear Creek ISD. Future amenities include a state of the art amenity center complete with a resort style pool. (*Proposed amenity center subject to change without notice.) Offered by: K. Hovnanian of Houston II, L.L.C.
- Type:
- Single Family
- Sq.Ft.:
- 1,879
- Status:
- Active
- Beds:
- 3
- Lot size:
- 0.17 Acres
- Year built:
- 1982
- Baths:
- 2.10
- MLS#:
- 78535977
- Subdivision:
- The Landing
ADDITIONAL INFORMATION
Welcome to your new humble abode! This charming single-family property, located at 2602 Merrimac, offers a spacious living area and a kitchen perfect for entertaining guests. The highlight of this home is the beautifully added cedar wood room addition, complete with a hot tub and plenty of space for all your entertainment needs. Situated on a huge corner lot, this property stands out as one of the few two-story homes in the neighborhood. The large backyard provides ample space for outdoor activities and even has room to park all your outdoor toys. With recently updated siding and air conditioners, this home is move-in ready. Don't miss out on this gem, zoned to the award-winning CCISD schools. Schedule your showing today and make this house your dream home!
- Type:
- Single Family
- Sq.Ft.:
- 1,613
- Status:
- Active
- Beds:
- 3
- Lot size:
- 0.3 Acres
- Year built:
- 2014
- Baths:
- 2.00
- MLS#:
- 21719818
- Subdivision:
- Ramirez Special Sub
ADDITIONAL INFORMATION
Welcome to this stunning three bedrooms, two full baths home. It offers comfortable living space for a family or individuals looking for some extra room. The high ceilings and open concept design create an airy and spacious atmosphere, enhancing the overall aesthetic of the home. Additionally, having a 13,000 square foot lot provides ample outdoor space for gardening, recreation, or entertaining. League City's warm climate and vibrant community make it an attractive place to call home.
- Type:
- Single Family
- Sq.Ft.:
- 2,180
- Status:
- Active
- Beds:
- 2
- Lot size:
- 0.13 Acres
- Year built:
- 2007
- Baths:
- 2.00
- MLS#:
- 50418557
- Subdivision:
- Village At Tuscan Lakes
ADDITIONAL INFORMATION
Welcome to Village at Tuscan Lakes a 55+ community. Spacious 2 bedroom 2 bath with a separate study. Very open and inviting living, dining and kitchen all with high ceilings. Primary bedroom with large bath and walk-in closet. Study is attached to secondary bedroom. Indoor utility room. Tile and wood floors through out home. Charming covered back patio. Village amenities include resort style pool, clubhouse, fitness center and lots of walking trails. Great location with easy access to -45. Close to shopping, NASA and The Kemah Boardwalk. Easy drive to Galveston for a day of sightseeing and the Beach. Retirement living at its finest!
- Type:
- Single Family
- Sq.Ft.:
- 2,644
- Status:
- Active
- Beds:
- 4
- Lot size:
- 0.17 Acres
- Year built:
- 2016
- Baths:
- 3.10
- MLS#:
- 98784814
- Subdivision:
- Westwood
ADDITIONAL INFORMATION
This inviting home has so much to offer. A peaceful backyard with no back neighbors and a large covered patio, perfect for creating your own backyard oasis. This open floor plan is perfect for entertaining with a spacious living area. A kitchen that features beautiful granite countertops, stainless steel appliances, a walk-in pantry, and ample cabinet space. This home also is complete with both breakfast and formal dining areas. Four bedrooms with the primary bedroom downstairs and a beautiful primary bathroom. Three-bedroom upstairs with two full bathrooms. A large game room is a plus and has an upstairs balcony. Beautiful ceramic tile and carpet, 2" faux wood blinds throughout, 3 car garage. The home has a whole home water softener, and reverse osmosis at the kitchen sink. The home is adorned with a stone front and brick around the home. Located in the Westwood Community, school is zoned to CCISD schools. This is the perfect place to call home! Schedule your appointment today!
- Type:
- Single Family
- Sq.Ft.:
- 3,856
- Status:
- Active
- Beds:
- 3
- Year built:
- 2024
- Baths:
- 2.10
- MLS#:
- 47138693
- Subdivision:
- Marina Village
ADDITIONAL INFORMATION
Brand new construction/to be built! Permits complete. This lovely 3-bedroom 2.5-bath Mediterranean is a special find in the gated Marina Village development.. Tucked away on a pleasant street, the home is a mere stroll from the recreational opportunities found in Marina. As you step into the stunning entryway, touches of lifestyle value will let you know you're home. The rooms are uffused with an abundance of stylish lighting. Your household stylist will find an expansive blank slate in the open floor plan. The large kitchen has marvelous counter space and major appliances in an attractive layout. The entire scene looks great beneath warm natural light. Large primary bedroom cannot be beat. In addition to the convenience of the private bathroom (separate tub), you will find ample closet space to let your wardrobe breathe. The other 2 bedrooms, unique and with plenty of closet space, are located above the ground floor for enhanced privacy.
- Type:
- Single Family
- Sq.Ft.:
- 1,796
- Status:
- Active
- Beds:
- 4
- Year built:
- 2023
- Baths:
- 2.00
- MLS#:
- 44931596
- Subdivision:
- Westland Ranch
ADDITIONAL INFORMATION
Our Cali floorplan offers 4 beds 2 baths and a 2-car garage. This home has standard 42" white farmhouse shaker cabinets and granite in the kitchen as well as undermount sink, stainless appliances, and water filtration system. Wood look LVP flooring installed throughout most of the home with carpet only in the bedrooms. Master suite has large soaker tub/shower combo. This home is open concept with a large kitchen island that overlooks the dining and living area! Sprinkler System, Smart Home Package, Full Gutters!!
- Type:
- Single Family
- Sq.Ft.:
- 1,575
- Status:
- Active
- Beds:
- 3
- Year built:
- 2023
- Baths:
- 2.00
- MLS#:
- 23819215
- Subdivision:
- Westland Ranch
ADDITIONAL INFORMATION
The Denton floorplan - Spacious single-story Modern Farmhouse Floor Plan!!! Open concept with 3 bedrooms, 2 full baths, 9' ceilings, spacious granite island with plenty of countertop space, 42-inch Cabinets, LVP throughout home with carpet in bedrooms only, Covered Patio, 2 Car Garage and Tankless Water Heater. Just to name a few! Sprinkler System, Smart Home Package, Full Gutters!!
- Type:
- Single Family
- Sq.Ft.:
- 3,999
- Status:
- Active
- Beds:
- 4
- Lot size:
- 0.22 Acres
- Year built:
- 2014
- Baths:
- 3.10
- MLS#:
- 86666291
- Subdivision:
- Mar Bella Sec 13a
ADDITIONAL INFORMATION
Beautiful Taylor Morrison Home! Stunning Stone and Brick contemporary home in a quiet neighborhood. Grand foyer with high ceilings throughout the main living area. Great Room opens up to 2 story height. Open floor plan to kitchen area. Main bedroom on first floor with huge Master bath. Upstairs has 3 nice size bedrooms that connect to big game room. Also upstairs has media room with connecting bar. 3 car garage also. Back Yard is big enough to fit a pool and more.
- Type:
- Single Family
- Sq.Ft.:
- 1,861
- Status:
- Active
- Beds:
- 3
- Lot size:
- 0.2 Acres
- Year built:
- 1980
- Baths:
- 2.10
- MLS#:
- 95414746
- Subdivision:
- Countryside Sec 3
ADDITIONAL INFORMATION
Welcome to 406 Country Ln, a charming residence nestled in the heart of League City. No MUD, low taxes and low HOA!!! The spacious living areas boast an abundance of natural light, creating a warm and inviting atmosphere. Open-concept kitchen featuring modern appliances, granite countertops, and ample cabinet space. The layout seamlessly flows into the dining area and family room, providing a perfect space for gatherings with family and friends. Relax in the luxurious master suite, complete with a private ensuite bath and generous closet space. Additional bedrooms offer versatility for guests, a home office. The well-manicured backyard provides a tranquil retreat, perfect for enjoying the Texas evenings under the covered patio or from above on the second story balcony. Conveniently located, this home is within close proximity to schools, parks, and shopping, offering both comfort and convenience. Don't miss the opportunity to make 406 Country Ln your new home sweet home!
- Type:
- Single Family
- Sq.Ft.:
- 2,551
- Status:
- Active
- Beds:
- 3
- Baths:
- 2.10
- MLS#:
- 70568293
- Subdivision:
- Marina Village
ADDITIONAL INFORMATION
Brand new construction/to be built! Permits complete. This lovely 3-bedroom 2.5-bath Mediterranean is a special find in the gated Marina Village development.. Tucked away on a pleasant street, the home is a mere stroll from the recreational opportunities found in Marina. As you step into the stunning entryway, touches of lifestyle value will let you know you're home. The rooms are uffused with an abundance of stylish lighting. Your household stylist will find an expansive blank slate in the open floor plan. The large kitchen has marvelous counter space and major appliances in an attractive layout. The entire scene looks great beneath warm natural light. Large primary bedroom cannot be beat. In addition to the convenience of the private bathroom (separate tub), you will find ample closet space to let your wardrobe breathe. The other 2 bedrooms, unique and with plenty of closet space, are located above the ground floor for enhanced privacy.
| Copyright © 2024, Houston Realtors Information Service, Inc. All information provided is deemed reliable but is not guaranteed and should be independently verified. IDX information is provided exclusively for consumers' personal, non-commercial use, that it may not be used for any purpose other than to identify prospective properties consumers may be interested in purchasing. |
League City Real Estate
The median home value in League City, TX is $260,100. This is higher than the county median home value of $207,700. The national median home value is $219,700. The average price of homes sold in League City, TX is $260,100. Approximately 69.63% of League City homes are owned, compared to 26.19% rented, while 4.18% are vacant. League City real estate listings include condos, townhomes, and single family homes for sale. Commercial properties are also available. If you see a property you’re interested in, contact a League City real estate agent to arrange a tour today!
League City, Texas has a population of 98,215. League City is more family-centric than the surrounding county with 45.94% of the households containing married families with children. The county average for households married with children is 33.98%.
The median household income in League City, Texas is $100,996. The median household income for the surrounding county is $65,702 compared to the national median of $57,652. The median age of people living in League City is 34.6 years.
League City Weather
The average high temperature in July is 90.7 degrees, with an average low temperature in January of 43.4 degrees. The average rainfall is approximately 53.5 inches per year, with 0.2 inches of snow per year.
