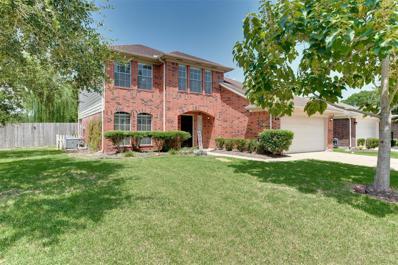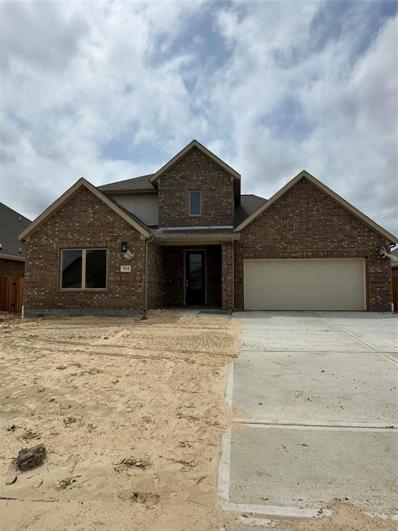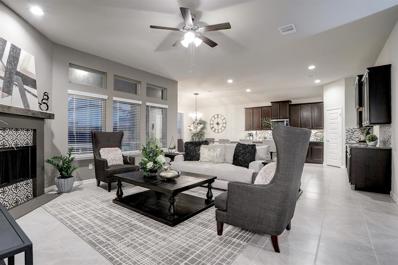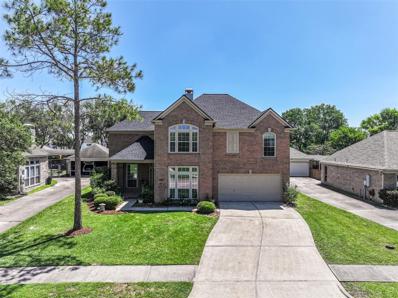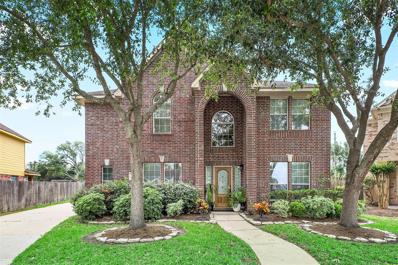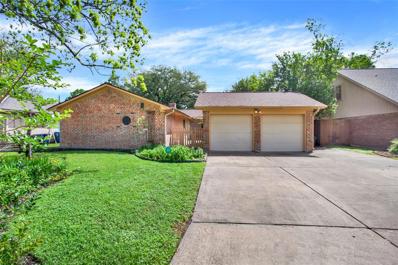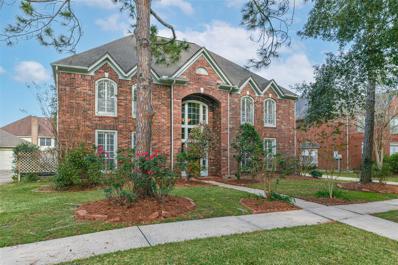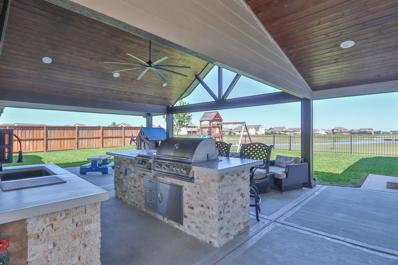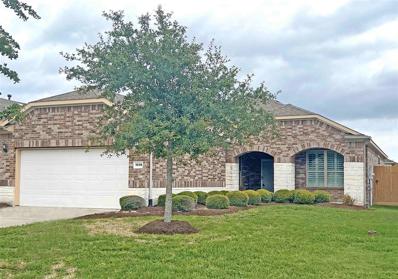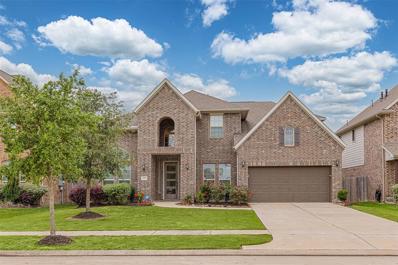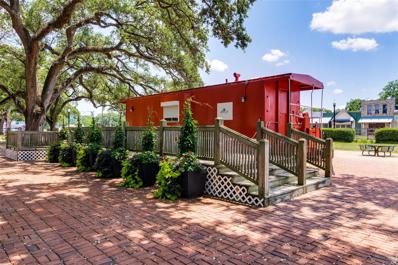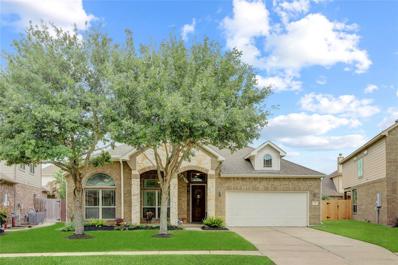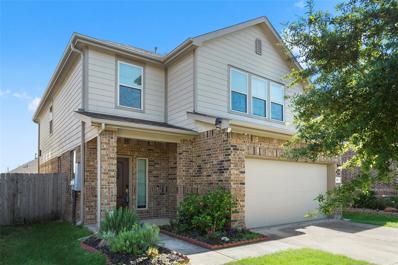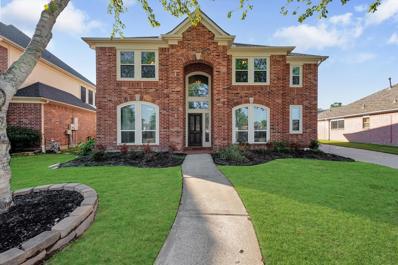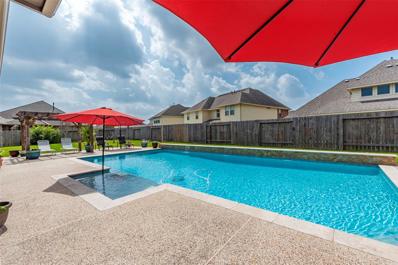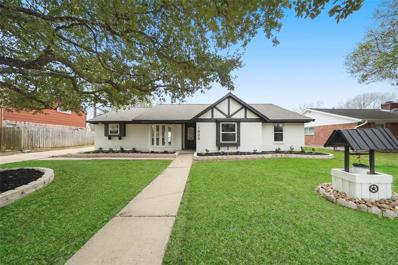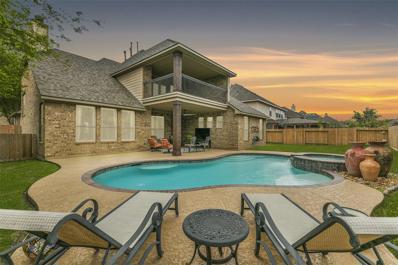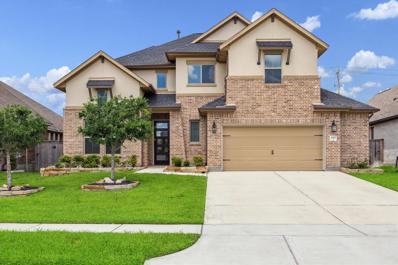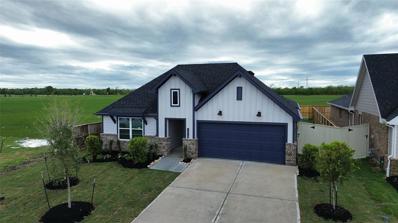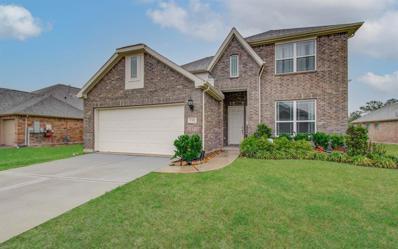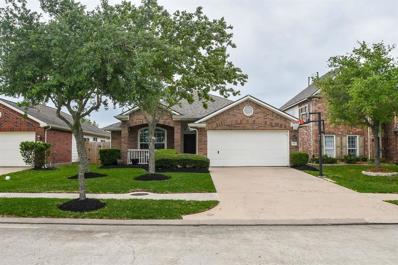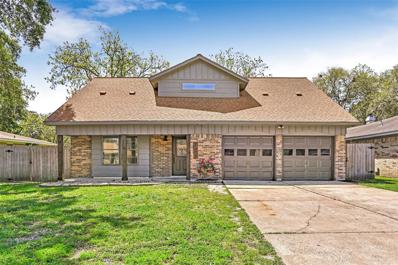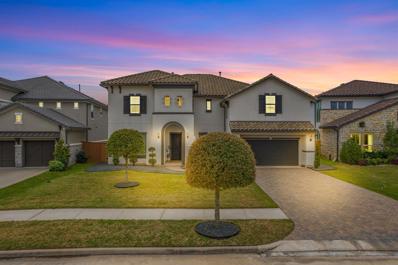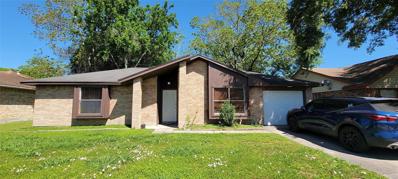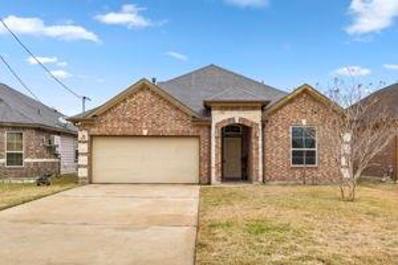League City TX Homes for Sale
- Type:
- Single Family
- Sq.Ft.:
- 2,235
- Status:
- Active
- Beds:
- 4
- Lot size:
- 0.21 Acres
- Year built:
- 1996
- Baths:
- 2.10
- MLS#:
- 10743097
- Subdivision:
- Meadow Bend Sec 5 Ph 6 95
ADDITIONAL INFORMATION
Welcome to your charming two-story brick home nestled on a corner lot in the desirable Meadow Bend subdivision. With fresh paint and recently upgraded flooring throughout, this home offers a perfect blend of comfort and style. Spacious living areas provide ample room for relaxation and entertainment, and lots of natural light through the windows. The kitchen boasts granite countertops, gas stovetop, and plenty of cabinet space. The first floor features a spacious master bedroom with a large walk-in closet and a beautifully appointed ensuite. Upstairs, you'll find the remaining bedrooms, each offering comfort and privacy for the whole family. Outside, the fenced backyard offers a private oasis where you can unwind and enjoy the serene surroundings. Conveniently located near shopping, dining, entertainment, and easy access to major highways. This home offers the best of both worlds â a tranquil escape from the hustle and bustle, yet close to everything you need.
- Type:
- Single Family
- Sq.Ft.:
- 2,667
- Status:
- Active
- Beds:
- 4
- Year built:
- 2024
- Baths:
- 3.10
- MLS#:
- 88542373
- Subdivision:
- Westwood
ADDITIONAL INFORMATION
NEW! Lennar Fairway Collection "Somerset" Plan with Elevation "A" in Westwood! *The first level of this two-story home is host to a generous open floorplan shared between the kitchen, dining room and family room. The covered patio is great for entertaining guests. Also on the first floor is a secondary bedroom and office off the entry, as well as the ownerâs suite at the back of the home. Two more secondary bedrooms are situated upstairs, surrounding a versatile game room. HOME ESTIMATED TO BE COMPLETE, May 2024*
- Type:
- Single Family
- Sq.Ft.:
- 2,395
- Status:
- Active
- Beds:
- 4
- Lot size:
- 0.17 Acres
- Year built:
- 2020
- Baths:
- 3.00
- MLS#:
- 53123132
- Subdivision:
- Westwood Sub Amending Plat #2
ADDITIONAL INFORMATION
One of a kind opportunity to purchase a gorgeous 1 story 4 bedroom 3 full bath home with a pool in desirable Westwood subdivision. This property truly walks like a model home. Features include designer colors, upgraded lighting, stainless steel appliances, huge master closet with custom built-ins, large covered patio, and so much more. Virtually impossible to find a large 1 story with a recently built pool in the area for this price. Hurry, wonât last long!
- Type:
- Single Family
- Sq.Ft.:
- 3,004
- Status:
- Active
- Beds:
- 4
- Lot size:
- 0.19 Acres
- Year built:
- 2003
- Baths:
- 2.10
- MLS#:
- 37901748
- Subdivision:
- Westover Park Sec 1 2002
ADDITIONAL INFORMATION
Beautiful home in Westover Park! Home is an easy walk to the community pool and playground and can be seen from the backyard. Greenbelt directly across the street. Pride of ownership definitely shows in this popular Perry Home floor plan. This home offers 4 sides brick, covered front porch with brick pavers, Ring doorbell, spindle stair case, formal living/study, formal dining, family with a 2 story ceiling, island kitchen opens to living area, 42" cabinets, microwave, gas cooktop, gas log fireplace, primary bath with double vanities, jacuzzi tub and walk in shower, game room upstairs with 3 bedrooms, nicely landscaped backyard with raised garden beds, Recent updates include: roof (2024), garage door opener (2024). Don't miss out on this great home!
- Type:
- Single Family
- Sq.Ft.:
- 3,213
- Status:
- Active
- Beds:
- 4
- Lot size:
- 0.24 Acres
- Year built:
- 2005
- Baths:
- 3.10
- MLS#:
- 77615743
- Subdivision:
- Westover Park Sec 8a 2005
ADDITIONAL INFORMATION
Awesome 4-bedroom 3.5 bath 2-story home located on a large lot with no back neighbors. The first floor welcomes you into the foyer with a formal dining room on the left and a den or bonus room to the right. Straight ahead is the living room with fireplace that is open to the kitchen and breakfast area. The master bedroom is spacious with an ensuite bath and garden tub, separate shower, double sinks and walk-in closet. The downstairs flooring is all almost new laminate wood with bamboo wood in the master. The upstairs boasts 3 good-size bedrooms with 2 full baths and a large game/living room. Plenty of room for the kids to have their space. The backyard is a large oasis waiting to happen. Covered patio, no back neighbors and lot's of room to be creative. This subdivision boasts parks, walking trails and community pool. Located in highly-rated CCISD schools.
- Type:
- Single Family
- Sq.Ft.:
- 1,680
- Status:
- Active
- Beds:
- 3
- Year built:
- 1970
- Baths:
- 2.00
- MLS#:
- 37739136
- Subdivision:
- Pecan Forest 1
ADDITIONAL INFORMATION
Welcome to this meticulously maintained home nestled in the heart of a highly sought-after neighborhood, offering both timeless charm and modern comfort. Built in 1970, this residence exudes character and quality craftsmanship, evident from the moment you step onto the manicured front lawn. As you enter, you're greeted by an inviting ambiance, with new LVP floors & abundant natural light streaming through the french doors, creating a welcoming atmosphere throughout the home. The spacious living area is perfect for entertaining guests or simply unwinding with loved ones beside the cozy fireplace. The recently updated kitchen boasts new appliances, new custom solid wood natural cherry cabinets, farm house sink, granite countertops, new 220 & 110 wiring, & pec plumbing Adjacent to the kitchen, the dining area offers a comfortable space for entertaining. Top of the line Daikins Air Pump, Heat Pump, & Auxillary Electric furnace along with solar screens & roof (2022-2023).
- Type:
- Single Family
- Sq.Ft.:
- 5,402
- Status:
- Active
- Beds:
- 5
- Lot size:
- 0.21 Acres
- Year built:
- 1992
- Baths:
- 3.10
- MLS#:
- 3711362
- Subdivision:
- South Shore Park 92
ADDITIONAL INFORMATION
Step into luxury living in this prestigious gated community on a tranquil cul-de-sac. This family-friendly home boasts a grand foyer leading to a cozy family room and inviting breakfast area. The kitchen features a spacious island and butler's pantry connecting to the formal dining room. Work from home in the private study with built-in shelving. The primary bedroom offers a spa-like bathroom with dual sinks, soaking tub, oversized shower, and huge walk-in closet. Upstairs, find four generously sized bedrooms, 2 Jack & Jill bathrooms, a charming library, vast amounts of storage, a game room perfect for entertainment. Looking for your own space to "get away"? The third floor is perfect for just that. More than ample room for growth. Freshly painted interior with new luxury vinyl flooring downstairs and carpet throughout entire upstairs. Don't miss out on this gem at 2021 Sandy Coast.
- Type:
- Single Family
- Sq.Ft.:
- 2,275
- Status:
- Active
- Beds:
- 3
- Lot size:
- 0.26 Acres
- Year built:
- 2014
- Baths:
- 2.00
- MLS#:
- 64598721
- Subdivision:
- Sedona Sec 4
ADDITIONAL INFORMATION
Lakefront 1 story home on .26-acre parcel w/ electronic gated double driveway w/2 car Porte cochère. The 3.5 garage w/epoxy flooring,compressed air system,includes a convenient half bath & a 410 sq ft apartment above w/full bathroom & large storage space. New 30X20 covered patio w/tongue & groove ceiling.Outdoor Kitchen w/ concrete countertops,stainless steel gas grill & power side burner, hot/cold water sink w/garbage disposal, natural gas stub out.24kw whole house generator w/automatic transfer switch. Inside, plantation shutters throughout, kitchen features a gas stove top,double oven,opening seamlessly into the family room with a gas fireplace The primary suite offers extra living space is laid out easy for an easy conversion to a 4th bedroom, along with an oversized walk-in closet & ensuite bathroom w/double sinks. Large safe stays & play set. LOW TAXES and HOA. NOT IN FLOOD ZONE ***See attached List of Features***
- Type:
- Single Family
- Sq.Ft.:
- 1,787
- Status:
- Active
- Beds:
- 2
- Lot size:
- 0.13 Acres
- Year built:
- 2013
- Baths:
- 2.00
- MLS#:
- 14052603
- Subdivision:
- Village At Tuscan Lakes
ADDITIONAL INFORMATION
This home has been meticulously cared for. From the minute you enter you will find beautiful hardwood floors throughout, plantation shutters, granite countertops. The home also features rounded sheetrock, large island kitchen, 5 ceiling fans, tile backsplash in the kitchen, tile in bathrooms. Master bath has two sinks and a large seamless glass shower with upgraded spray head. Please note this home is built back a little further from the street to accommodate the oversized garage. Covered front porch and covered back patio give you additional outdoor space. This over 55 community boasts an incredible club house and pool area. The number of activities available for the residents on a monthly basis is very impressive.
- Type:
- Single Family
- Sq.Ft.:
- 3,328
- Status:
- Active
- Beds:
- 4
- Lot size:
- 0.17 Acres
- Year built:
- 2018
- Baths:
- 3.10
- MLS#:
- 86574391
- Subdivision:
- In Mar Bella Sec 15-A & B
ADDITIONAL INFORMATION
STUNNING, 2018 immaculately presented 4/3.1/3 in highly desirable Marbella. This lovely home shows like new & has a fabulous floor plan. Imposing entry with the âperfect for promâ photo staircase, dramatically high ceilings, abundance of natural light, feature white stone fireplace with hearth edge perfect for seasonal decor. The fresh neutral palette frames the home. Formal dining, private study, game room, VERSALIFT installed in garage for heavier items, two floored attic spaces for additional storage. Elegant spacious primary with spa like ensuite down, 3 secondary beds up, two full baths up and game/media room. The floor plan is perfect for growing families with well-designed space for all. Chefâs dream kitchen, light & bright, gas range, beautiful granite peninsula w/pendants & separate island, striking geometrical design backsplash, custom storage cabinet inserts. SS appliances can be included and/or negotiable. Large pool sized backyard covered patio 3 car garage!
- Type:
- Single Family
- Sq.Ft.:
- 1,602
- Status:
- Active
- Beds:
- 3
- Year built:
- 2024
- Baths:
- 2.00
- MLS#:
- 29971674
- Subdivision:
- Samara
ADDITIONAL INFORMATION
NEW! Wildflower IV Collection "Aster" Elevation "A" Plan in Samara! This single-story home features a spacious open floorplan shared between the family room, kitchen and dining room, offering access to the covered patio for effortless outdoor entertaining. The expansive ownerâs suite enjoys a private location at the back of the home, complete with a restful bedroom, spa-like bathroom and walk-in closet with direct access to the laundry room. Two secondary bedrooms provide comfort and privacy for household members or overnight guests. *HOME ESTIMATED TO BE COMPLETE, MAY, 2024*
- Type:
- Single Family
- Sq.Ft.:
- 2,664
- Status:
- Active
- Beds:
- 4
- Lot size:
- 0.19 Acres
- Year built:
- 2011
- Baths:
- 2.00
- MLS#:
- 35781440
- Subdivision:
- Westwood Sub Ph 1 2007
ADDITIONAL INFORMATION
Welcome to your dream home nestled in the acclaimed Westwood Subdivision. Exquisite one-story home boasts 4 beds, 2 full baths, & home office, all w/custom touches & modern amenities throughout. Step inside & enjoy soaring ceilings, exposed wood beams, & open-concept floor plan. The heart-of-the home is the gourmet kitchen, complete w/granite countertops, entertaining island, butler's panty, walk-in pantry, & overlooks the family room boasting floor-to-ceiling, stone fireplace. The home office offers a secluded space w/private entrance from side of the home. Luxurious owner's suite boasts the perfect escape after a long day w/inviting high ceilings, spa-inspired bath complete w/large soaking tub, separate shower, dual vanities, & walk-in closet. The additional beds provide ample space for family, guests, home gym, & more. Outside you'll enjoy an oversized backyard w/private covered patio. With acute attention to detail, modern amenities, & prime location, this home has it all!
- Type:
- Single Family
- Sq.Ft.:
- 2,298
- Status:
- Active
- Beds:
- 4
- Lot size:
- 0.11 Acres
- Year built:
- 2015
- Baths:
- 2.10
- MLS#:
- 24897222
- Subdivision:
- Enclave At Bay Colony West Sec
ADDITIONAL INFORMATION
Explore this stunning residence, constructed in 2015, nestled within a vibrant community! The expansive primary bedroom boasts dual closets, offering ample space for personal belongings. Experience a welcoming family atmosphere with a seamless flow between the living room and kitchen. Enjoy hassle-free commuting with convenient access to Interstate 45. Experience an exceptional community pool and community center. Schedule a viewing today and make this exceptional home yours!
- Type:
- Single Family
- Sq.Ft.:
- 3,066
- Status:
- Active
- Beds:
- 4
- Lot size:
- 0.18 Acres
- Year built:
- 2001
- Baths:
- 2.10
- MLS#:
- 65619002
- Subdivision:
- Claremont Park 2000
ADDITIONAL INFORMATION
Welcome to 4409 Sugarvine! This classical & lovely home is nestled in the mature & charming neighborhood of Claremont Park & provides easy access to 518 & I-45. The sidewalk-lined streets allow for a quick stroll to the neighborhood pool/park! Upon entering, youâre greeted by an amazing executive office & spacious formal dining room for those endless nights with family & friends. Continue towards the back of the home & youâll find yourself in the heart of it - the living room features soaring ceilings, a wall of windows, & a charming fireplace & is open to your chefâs kitchen! Enjoy your morning coffee cozied up in the bay window of your primary suite with a breathtaking view of your pool! The primary BD has brand-new plumbing fixtures, custom shower tile, a jacuzzi tub, & a massive walk-in closet. Head upstairs to find an oversized game room, 3 spacious guest BDs & a dual vanity guest BTH. Honorable mentions: Roof 2017, Pool resurfaced 2022, Windows 2022, Solar Panels 2022, HVAC 2021!
- Type:
- Single Family
- Sq.Ft.:
- 3,527
- Status:
- Active
- Beds:
- 5
- Lot size:
- 0.28 Acres
- Year built:
- 2016
- Baths:
- 4.00
- MLS#:
- 82600024
- Subdivision:
- Magnolia Creek
ADDITIONAL INFORMATION
Nestled in a serene cul-de-sac, this stunning 5-bedroom, 4-bathroom home boasts a charming brick exterior. Upon entry, be captivated by the exquisite wood-look tile flooring. The lower level offers a private office, a formal dining area, a guest suite with its own full bath, and an impressive open-concept kitchen complete with a granite island, under-cabinet lighting, modern appliances, a stainless steel sink, and a delightful view of the sparkling pool. The inviting living room features a cozy gas fireplace and lofty high ceilings. The expansive primary bedroom showcases vaulted ceilings and a luxurious spa-like ensuite bath. The upper level offers three additional large bedrooms, a game room overlooking the pool, and a media room perfect for gaming or movie nights. Outside, enjoy the custom-built saltwater pool crafted by Backyard Amenities, along with a spacious covered patio, fire pit, and ample space in the oversized lot for endless entertainment possibilities. See it today!!
- Type:
- Single Family
- Sq.Ft.:
- 2,000
- Status:
- Active
- Beds:
- 4
- Lot size:
- 0.24 Acres
- Year built:
- 1976
- Baths:
- 2.00
- MLS#:
- 63775970
- Subdivision:
- Clear Creek Village Sec 5
ADDITIONAL INFORMATION
Welcome home to this beautifully renovated, single-story home in the highly sought after Clear Creek Village neighborhood. Nestled on a quiet dead end street with a waterfront park, this meticulously updated 4 bedroom 2 bath home contains an open layout thatâs great for entertaining guests. Donât forget to check out the bonus room and work space in the back that would be a perfect area for a man cave or she-shed. Additionally, the home features a spacious storage shed and huge back yard. With new updates and renovations throughout, this move-in ready home is ready to welcome a new owner! Super low taxes at 1.71%! Great CCISD schools. Donât miss out on this hidden gem!
- Type:
- Single Family
- Sq.Ft.:
- 3,810
- Status:
- Active
- Beds:
- 4
- Lot size:
- 0.22 Acres
- Year built:
- 2011
- Baths:
- 3.10
- MLS#:
- 29594360
- Subdivision:
- Tuscan Lakes
ADDITIONAL INFORMATION
This stunning Tuscan Lakes home has it all - Swimming pool, 3 car garage, spacious corner lot and tons of upgrades. The house is 3,810 sf with 4 bedrooms, 3.5 baths, study, media room and game room. Chef's kitchen featuring top of the line Thermador & Miele appliances. Gorgeous granite countertops and tons of cabinet space. The custom stone work on the breakfast bar is absolutely beautiful. Home has been lightly lived in with new carpet and paint in the first floor primary bedroom and all new carpet upstairs in 2023. The backyard oasis has a covered patio that is perfect for entertaining. There is a bonus second floor balcony that really has a custom estate home feeling overlooking the pool & spa. Pool pump replaced in 2020. New downstairs AC in 2023. Two hot water heaters, one replaced in 2024 & the other replaced in 2019. Too many upgrades to list them all. This is a must see.
- Type:
- Single Family
- Sq.Ft.:
- 2,649
- Status:
- Active
- Beds:
- 4
- Lot size:
- 0.17 Acres
- Year built:
- 2021
- Baths:
- 3.10
- MLS#:
- 46379831
- Subdivision:
- Coastal Point Sec 1
ADDITIONAL INFORMATION
This beautiful 2-story home, complemented by soaring ceilings, is sure to impress. The gourmet kitchen has a gorgeous curved island that is equipped with gleaming quartz countertops, 42-inch cabinets, and built-in, stainless steel appliances. Enjoy entertaining with family and friends on the Texas-sized covered patio that wraps around your backyard oasis included with outdoor kitchen. 3rd car tandem garage. This home includes one of Coventry Home's most popular upgrades, a 5-foot extension in the garage perfect for storage and so much more.
- Type:
- Single Family
- Sq.Ft.:
- 2,024
- Status:
- Active
- Beds:
- 4
- Year built:
- 2024
- Baths:
- 2.00
- MLS#:
- 49877789
- Subdivision:
- Westland Ranch
ADDITIONAL INFORMATION
MAY Completion - Kingston Floorplan built on extra wide homesite. This floorplan has one the largest kitchens we offer with 42" cabinets, granite counters, oversized undermount sink, and water filtration system. LVP floors will be installed throughout most of the home, with carpet only in the bedrooms. HUGE Primary suite opens into a bathroom with separate tub and shower, double vanity, and a large walk in closet.
- Type:
- Single Family
- Sq.Ft.:
- 2,470
- Status:
- Active
- Beds:
- 4
- Lot size:
- 0.21 Acres
- Year built:
- 2020
- Baths:
- 3.00
- MLS#:
- 80950749
- Subdivision:
- Victory Lakes Sec 7b
ADDITIONAL INFORMATION
Welcome to this modern family-friendly home in the highly sought after Victory Lakes neighborhood. This four bedroom, three bath home was built in 2020 and has all the upgrades you'll ever need - quartz countertops throughout, full home Ring security system, whole house tankless water heater, whole house surge protector, gas fireplace, huge upstairs game room, and no neighbors in the back! Enjoy the nearby lake (great for fishing), pool, park and golf course, all within walking distance. This house won't last long, so act quickly for a private showing today!
- Type:
- Single Family
- Sq.Ft.:
- 1,737
- Status:
- Active
- Beds:
- 3
- Lot size:
- 0.13 Acres
- Year built:
- 2005
- Baths:
- 2.00
- MLS#:
- 16507861
- Subdivision:
- South Shore Harbour Sec Sf 50
ADDITIONAL INFORMATION
Fabulous home! NO flood insurance required/never flooded. LOW taxes. Within the last 6 years NEW ROOF & Within the last 3.5 Yrs NEW CENTRAL AC, NEW CENTRAL HEAT* 3 Yr old ALL NEW WOOD PRIVACY FENCE*ALL New Interior paint, ALL New Exterior paint*NO carpet*The floor plan is the BEST! 2 SEPARATE living areas*Open floor plan*Kitchen is open to the living & dining room*Large double door pantry for mega storage*Kitchen is a large island kitchen with extra seating at the bar & the island*So nice for family & entertaining*Stainless steel appliances*2nd living area w/builtins, would also be a perfect gameroom or home office*Split bedroom plan w/primary bedroom in the back of the house*Ensuite primary bathroom w/separate shower & garden tub*Generous size walk in closet*2nd & 3rd bedroom are a nice size*Hall bathroom door separating the tub/shower from the vanity area*Fully fenced backyard*Walking trails & area pool*South Shore Harbour is a great place to live*Zoned to Clear Falls & Bayside!
- Type:
- Single Family
- Sq.Ft.:
- 1,564
- Status:
- Active
- Beds:
- 3
- Lot size:
- 0.19 Acres
- Year built:
- 1970
- Baths:
- 3.00
- MLS#:
- 24887585
- Subdivision:
- Pecan Forest
ADDITIONAL INFORMATION
Welcome to your next home! This stunning property boasts a plethora of upgrades along with a large backyard space with a pool, screen enclosed patio, and plenty of yard. The heart of the home features a remodeled kitchen with white shaker cabinets, gold cabinet handles, sleek quartz countertops, a stylish tile backsplash. Recessed lights illuminate the space. All three of the homeâs bathrooms have been remodeled with new tile surrounds, tile flooring, vanities, and hardware. The primary bathroom includes a double vanity and massive walk-in shower. The rest of interior has brand new luxury vinyl flooring throughout, updated light fixtures, and fresh paint throughout. The exterior has been refreshed with new paint on the siding, fascia, soffit, trim, doors, and garage doors. The back patio also has fresh paint and new tile flooring. Additionally, the pool equipment was replaced in 2023 and the HVAC system was replaced in 2018. LOW TAX RATE! Schedule a private showing today!
$1,100,000
2761 San Nicolo Lane League City, TX 77573
- Type:
- Single Family
- Sq.Ft.:
- 4,718
- Status:
- Active
- Beds:
- 4
- Lot size:
- 0.22 Acres
- Year built:
- 2016
- Baths:
- 4.10
- MLS#:
- 71073455
- Subdivision:
- Tuscan Lakes
ADDITIONAL INFORMATION
Mediterranean meets Modern. Step into the epitome of modern luxury with this stunning home boasting custom finishes and thoughtful design throughout. The gourmet kitchen features a Wolf double oven gas range with griddle, glass subway tile backsplash in a herringbone pattern, and a live-edge quartzite countertop. The resort style oasis includes an inviting pool with modern water features and penny tile accent, while the custom concrete decking provides the perfect setting for entertaining. LED lighting and outdoor speakers allow you to set the mood, while a heater and chiller ensure year-round comfort. The Generac backup generator allows for uninterrupted power supply. The Spanish tile roof provides elegance and longevity. With oversized spaces and en suite bathrooms on every bedroom, this home ensures ample room for relaxation and privacy. Don't miss out on the opportunity to make this luxurious retreat your own. Located in the Siena gated section of Tuscan Lakes. Schedule today!
- Type:
- Single Family
- Sq.Ft.:
- 1,016
- Status:
- Active
- Beds:
- 2
- Lot size:
- 0.16 Acres
- Year built:
- 1982
- Baths:
- 1.00
- MLS#:
- 86022559
- Subdivision:
- The Landing
ADDITIONAL INFORMATION
This charming two bedroom home is a great turnkey investment opportunity in The Landing! All new appliances in the kitchen, additional cabinetry, and butcher-block countertops. Bathroom was converted with a sleek custom full tile walk-in shower. Large backyard with a recently added covered patio. Lots of other work done including flooring, paint, and all new duct work! Tenant leased through November 2024.
- Type:
- Single Family
- Sq.Ft.:
- 2,100
- Status:
- Active
- Beds:
- 3
- Lot size:
- 0.15 Acres
- Year built:
- 2015
- Baths:
- 2.10
- MLS#:
- 42837902
- Subdivision:
- Dickinson Townsite
ADDITIONAL INFORMATION
No HOA or MUD in the middle of the city! Welcome home! 3 bedrooms downstairs with an entertainers kitchen and living room. Built in office space, plenty of storage and a loft upstairs with it's own half bath. Call for an appointment today
| Copyright © 2024, Houston Realtors Information Service, Inc. All information provided is deemed reliable but is not guaranteed and should be independently verified. IDX information is provided exclusively for consumers' personal, non-commercial use, that it may not be used for any purpose other than to identify prospective properties consumers may be interested in purchasing. |
League City Real Estate
The median home value in League City, TX is $260,100. This is higher than the county median home value of $207,700. The national median home value is $219,700. The average price of homes sold in League City, TX is $260,100. Approximately 69.63% of League City homes are owned, compared to 26.19% rented, while 4.18% are vacant. League City real estate listings include condos, townhomes, and single family homes for sale. Commercial properties are also available. If you see a property you’re interested in, contact a League City real estate agent to arrange a tour today!
League City, Texas has a population of 98,215. League City is more family-centric than the surrounding county with 45.94% of the households containing married families with children. The county average for households married with children is 33.98%.
The median household income in League City, Texas is $100,996. The median household income for the surrounding county is $65,702 compared to the national median of $57,652. The median age of people living in League City is 34.6 years.
League City Weather
The average high temperature in July is 90.7 degrees, with an average low temperature in January of 43.4 degrees. The average rainfall is approximately 53.5 inches per year, with 0.2 inches of snow per year.
