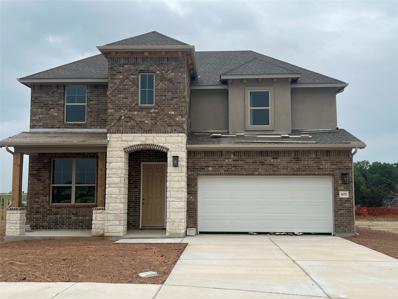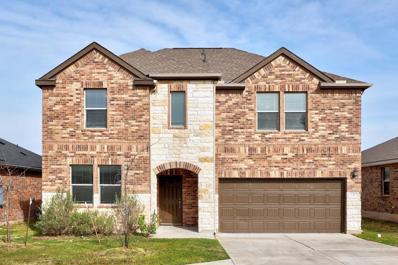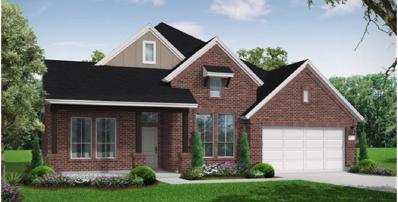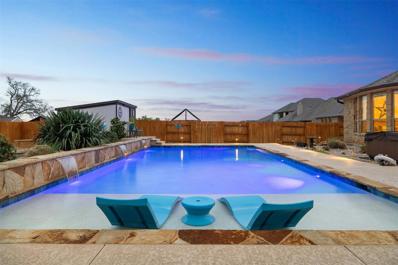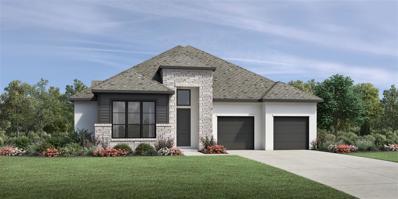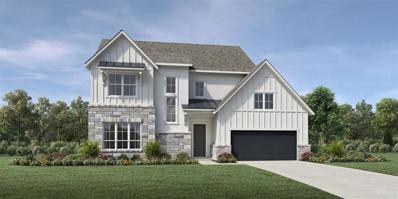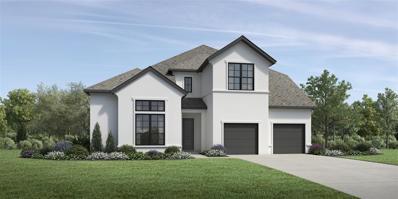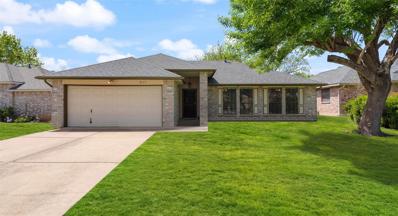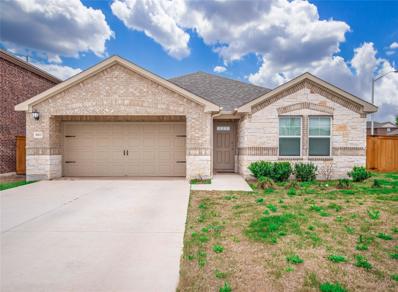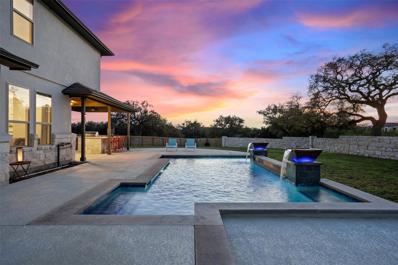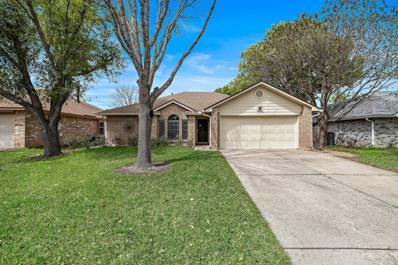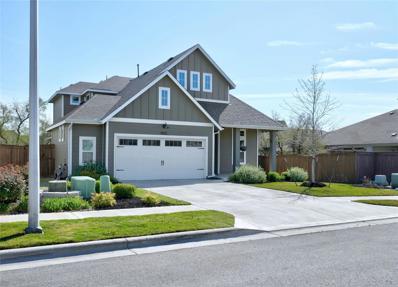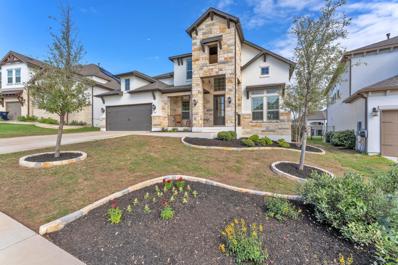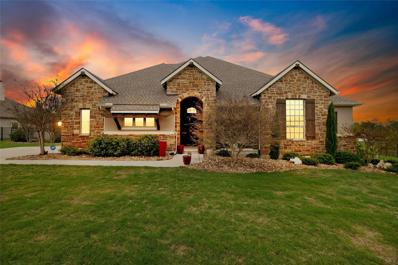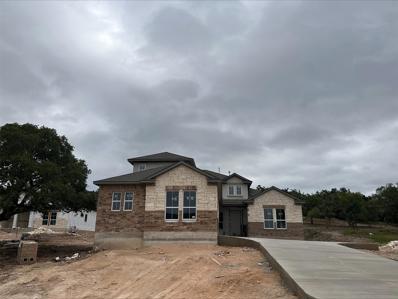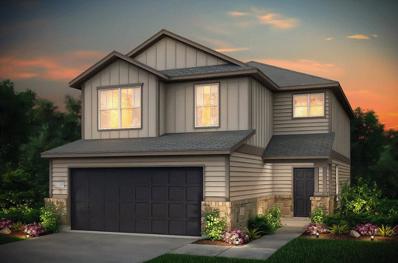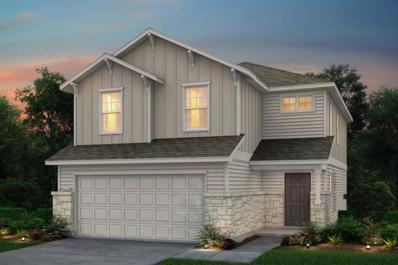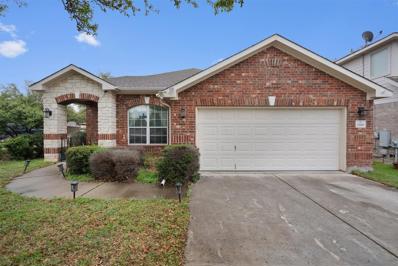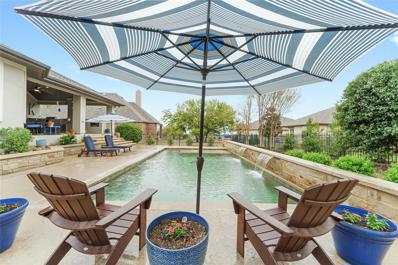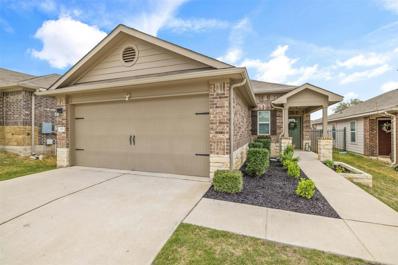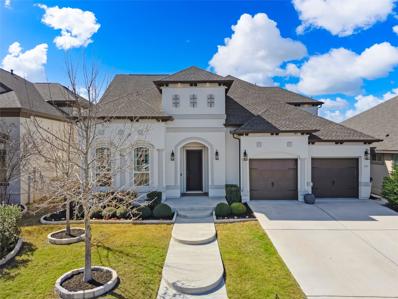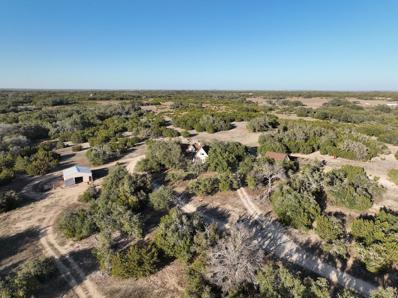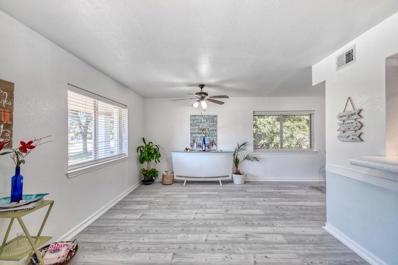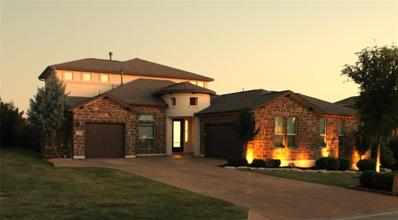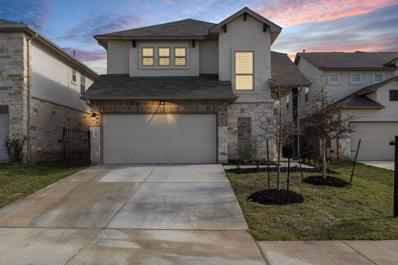Leander TX Homes for Sale
- Type:
- Single Family
- Sq.Ft.:
- 3,064
- Status:
- Active
- Beds:
- 5
- Lot size:
- 0.2 Acres
- Year built:
- 2024
- Baths:
- 4.00
- MLS#:
- 6831206
- Subdivision:
- Hawkes Landing
ADDITIONAL INFORMATION
Two Story Rosewood Floor Plan Featuring 5 Bedrooms, 4 Full Bathrooms & Game Room Backing to Greenbelt. Two Story Family Room, Upgraded Deco Selections, Secondary Bedroom Downstairs, Added En Suite Bathroom Upstairs, Upgraded Primary Bathroom with Dual Vanities & Walk-in Shower, Gas Cooktop, Stainless Steel Built-in Appliances, Extended Covered Patio, Full Sprinkler/Sod in Front & Rear Yards. See Agent for Details on Finish Out. Available April.
- Type:
- Condo
- Sq.Ft.:
- 2,744
- Status:
- Active
- Beds:
- 5
- Lot size:
- 0.11 Acres
- Year built:
- 2018
- Baths:
- 3.00
- MLS#:
- 6683120
- Subdivision:
- Trails/leander Condos
ADDITIONAL INFORMATION
his lovely home with fresh paint, new carpet and new blinds throughout,is located in the gated community of Trails of Leander, just minutes from the best shopping, dining and entertainment in the area! The spacious floor plan of the first level allows for space to come together, host friends and family. Mother in law plan with Bright, natural light highlights the entry foyer. An easy transition to the open living room and kitchen find high ceilings, dining area and views to the back yard. The kitchen features stainless appliances that include a built-in range and microwave, pantry, oversized island with breakfast bar and tons of storage in the cabinets and counter space. Just off the living room, the spacious primary suite is a private retreat and includes a large walk-in shower, closet, and double vanity. The second level boasts a large family/game/media room with the secondary bedroom located just down the hall. Stepping onto back porch that features recessed lights and ceiling fan, the calming backyard is ready for personalization with tons of rooms to add amenities! This beautiful home is ready for move-in and close proximity to 183 for an easy commute to Austin.
- Type:
- Single Family
- Sq.Ft.:
- 2,929
- Status:
- Active
- Beds:
- 4
- Lot size:
- 0.19 Acres
- Year built:
- 2024
- Baths:
- 4.00
- MLS#:
- 7342269
- Subdivision:
- Palmera Bluff
ADDITIONAL INFORMATION
This home is a true oasis for those seeking comfort and leisure. As you step inside, you'll be captivated by the open and spacious floor plan with 14’ ceilings. The living area is bathed in natural light, thanks to large windows that seamlessly connect the indoors with the outdoors. The gourmet kitchen is a chef's delight, boasting built-in stainless steel appliances, quartz countertops, and a generous island for casual dining. Step outside to a backyard designed for entertainment and relaxation. The patio area is perfect for hosting BBQs, parties, or simply unwinding with a glass of wine. The separate dining room can be used as an additional office, sitting room or media center. Each bedroom is located in a separate part of the home offering the perfect suite setup. A versatile flex area at the back of the home can be used as a reading nook, craft area, playroom or game room. The primary bedroom boasts beautiful, bowed windows with a private en-suite bathroom with a large stand-in shower, freestanding tub, separate vanities with plenty of drawers and 2 huge walk-in closets. Luxury vinyl plank flooring is featured throughout the home with carpet only in the bedrooms. The 3-
$900,000
2325 Airport Dr Leander, TX 78641
- Type:
- Single Family
- Sq.Ft.:
- 4,182
- Status:
- Active
- Beds:
- 5
- Lot size:
- 0.29 Acres
- Year built:
- 2018
- Baths:
- 5.00
- MLS#:
- 2991844
- Subdivision:
- Palmera Ridge
ADDITIONAL INFORMATION
3 CAR GARAGE ~ 44 JET HOT TUB INCLUDED ~ Welcome to your dream home nestled on an oversized lot in Leander’s Palmera Ridge community. As you step inside and pass through the foyer, you’ll be greeted by a world of luxury with a generously sized open floor plan adorned with high ceilings, perfect for entertaining guests or spending time with family. The living area’s gas fireplace makes it a captivating focal point for gatherings or relaxation. An abundance of natural light floods through the large windows, creating a warm and inviting atmosphere that you'll love. The chef-inspired kitchen is equipped with stainless steel appliances, a center island, walk-in pantry & beautiful quartzite countertops. The downstairs media room is paired with a projector & motorized screen. The primary suite features two walk-in closets, double vanities, walk-in shower & garden tub. Just imagine yourself sinking into the tub with a good book or your favorite podcast playing in the background-pure bliss! Upstairs you will find a versatile media or game room that offers endless entertainment possibilities. Step outside to where your backyard oasis awaits, complete with a covered patio, outdoor kitchen with gas grill & a luxurious 20x40 pool with 3 waterfalls. This home isn't just a residence-it's a lifestyle! Residents of the master planned community enjoy access to many amenities including a pool, Azul Lagoon Park, trails, amenity center & ponds. Whether you prefer a refreshing swim or a run around the community, Palmera Ridge caters to a variety of interests, creating a dynamic and engaging environment for its residents. Plus, the location could not be more perfect! The home boasts proximity to highways and toll roads, ensuring seamless travel and easy commuting, and is situated within the top-rated Leander ISD. Schedule your private showing today and discover the epitome of luxurious living at 2325 Airport Drive.
$930,193
5225 Olimpico Way Leander, TX 78641
- Type:
- Single Family
- Sq.Ft.:
- 2,857
- Status:
- Active
- Beds:
- 6
- Lot size:
- 0.18 Acres
- Year built:
- 2023
- Baths:
- 3.00
- MLS#:
- 6532260
- Subdivision:
- Travisso - Siena Collection
ADDITIONAL INFORMATION
MLS# 6532260 - Built by Toll Brothers, Inc. - June completion! ~ The Alford Transitional plan is a spacious single-story home that features an elongated foyer enhanced with a tray ceiling. A convenient home office with double-door entry is perfect for managing family business and schedules. A spacious bedroom with full bath and walk-in closet provides space for overnight guests. A second bedroom with full bath and walk-in closet ensures privacy and space for all. The centralized media room makes entertaining easy. The open great room boasts a cathedral ceiling that extends to the kitchen providing a cohesive feel. Multi-slide doors open the great room to the covered patio, extending your living space to the outdoors. The well-appointed kitchen includes a center island, tons of cabinet space, casual dining area and walk-in pantry. End the day in the gorgeous primary bedroom decorated with a tray ceiling and full bath with dual-sink vanity, separate tub and shower, linen closet and generous walk-in closet. Located in a resort-style community, this is everything you need all on one floor.
$1,079,234
1840 Via Levanzo Rd Leander, TX 78641
- Type:
- Single Family
- Sq.Ft.:
- 3,805
- Status:
- Active
- Beds:
- 4
- Lot size:
- 0.21 Acres
- Year built:
- 2023
- Baths:
- 5.00
- MLS#:
- 6390174
- Subdivision:
- Travisso - Siena Collection
ADDITIONAL INFORMATION
MLS# 6390174 - Built by Toll Brothers, Inc. - August completion! ~ One of our newest plans, the Brea Modern Farmhouse plan features large open spaces and ample entertaining space. The two-story foyer welcomes you home. A large home office at the front of the home provides space for managing family schedules. A sizable bedroom suite with full bath and walk-in closet is ideal for multigenerational living or overnight company. The open great room boasts soaring ceilings and multi-slide doors that expand your living space to the outdoors. A gourmet kitchen with expanded island, tons of cabinet space and casual dining space is perfect for entertaining. An opulent primary bedroom is decorated with a tray ceiling and full bath with double-sink vanity, separate tub and shower with seat, and a generous walk-in closet. Friends and family will enjoy the versatile loft space with attached bonus room that can be used as a media or game room. Two large bedrooms with full baths and walk-in closets provide space and privacy for all. Located in an amenity-rich community with resident exclusive amenities, this is the house you want to call home.
$1,191,793
5100 Brunelli Pass Leander, TX 78641
- Type:
- Single Family
- Sq.Ft.:
- 3,900
- Status:
- Active
- Beds:
- 4
- Lot size:
- 0.23 Acres
- Year built:
- 2023
- Baths:
- 5.00
- MLS#:
- 9431186
- Subdivision:
- Travisso - Siena Collection
ADDITIONAL INFORMATION
MLS# 9431186 - Built by Toll Brothers, Inc. - June completion! ~ Shown as our decorated model, the Glenson Mediterranean plan is a spacious two-story home with all of the extras. The covered front porch opens into a two-story foyer with a home office attached. A short hall leads to a sizable guest suite with full bath and walk-in closet. The everyday entry has a convenient workspace that makes the perfect drop zone when coming home and has a convenient butlers pantry that leads into the kitchen. The chef-inspired kitchen features an upgrade island with breakfast bar, ample counter and cabinet space, casual dining space and generous walk-in closet. The open great room boasts multi-stacked sliding doors that open to the covered patio. A prestigious primary bedroom includes a sloped ceiling and resort-style bath with dual vanities separated by a freestanding tub, a walk-in shower with seat, linen closet and sizable walk-in closet. Entertaining is easy with the versatile loft space and attached media room. Two large bedrooms with full baths and walk-in closets provide space and privacy for all. Located on a Northfacing homesite, this amazing home won't last long!
$340,000
511 Battlecreek Ln Leander, TX 78641
- Type:
- Single Family
- Sq.Ft.:
- 1,612
- Status:
- Active
- Beds:
- 3
- Lot size:
- 0.16 Acres
- Year built:
- 1986
- Baths:
- 2.00
- MLS#:
- 4667709
- Subdivision:
- North Creek Sec 01
ADDITIONAL INFORMATION
This charming 1,612 square foot home in Leander offers comfort and convenience all in one. You'll find a functional floor plan with three bedrooms and two full bathrooms, along with plenty of living space for entertaining or working. Step inside to discover a warm and inviting living room, complete with a cozy fireplace and airy high ceilings. This home has no carpet, which makes cleaning a breeze. The kitchen features a delightful breakfast nook, ideal for enjoying your morning coffee. Whip up a home cooked meal in style, then dine al fresco on the covered patio overlooking the expansive fenced backyard. For those who work from home or desire an additional living space, you'll appreciate the bonus room that could easily serve as a home office. Unwind in the primary bedroom, which features a walk-in closet and garden tub with a separate walk-in shower. Two additional bedrooms on the opposite side of the house share a full bathroom. With a two-car garage providing plenty of parking and storage space, this home has it all!
$410,000
3013 Ivy Arbor Cv Leander, TX 78641
- Type:
- Single Family
- Sq.Ft.:
- 1,621
- Status:
- Active
- Beds:
- 3
- Lot size:
- 0.14 Acres
- Year built:
- 2021
- Baths:
- 2.00
- MLS#:
- 5069581
- Subdivision:
- Deerbrooke
ADDITIONAL INFORMATION
Welcome to this stunning 3BR/2BA home that boasts top exclusive features and resides in the Deerbrooke Subdivision. This beautifully crafted home offers an impressively scaled area of 1662 sq ft that radiates homely charm and comfort. The interior offers a convenient split bedroom plan and stylish laminate flooring in the main living areas, coupled with cozy carpet in the bedrooms. The house is in pristine condition and has been meticulously maintained. Experience the joy of cooking in a sleek island kitchen complete with stainless steel appliances. The primary bedroom serves as a serene retreat, featuring an elegant dual vanity, shower-only bathroom, and a customized walk-in closet that promises ample storage. The spacious secondary bedrooms invite plenty of natural light and include customized closets. Sharing a full bath, these rooms are designed with comfort and practicality in mind. Step outdoors to a covered patio that overlooks a nice size fenced backyard on .20 acres. The freshly stained privacy fence adds to the outdoor allure, providing a perfect sanctuary for children and pets. This home also has a 2 car garage, ensuring ample storage and parking space. Its prime location on a corner cul-de-sac lot further elevates its appeal. As part of the Deerbrooke neighborhood, you get access to a myriad of amenities including a park, gym, pool, pavilion, and playground.
- Type:
- Single Family
- Sq.Ft.:
- 3,099
- Status:
- Active
- Beds:
- 4
- Lot size:
- 0.45 Acres
- Year built:
- 2021
- Baths:
- 4.00
- MLS#:
- 9999024
- Subdivision:
- Caughfield
ADDITIONAL INFORMATION
Experience the Majesty of Texas Sunsets in this Modern Hill Country Gem! Are you ready to immerse yourself in the beauty of Texas living? Look no further than this breathtaking home, perfectly situated on an expansive cul-de-sac lot, offering panoramic views of the iconic Texas sky. Step inside and be greeted by the warmth of natural light dancing through the windows, illuminating the sleek and stylish interior. The grand entrance sets the tone for luxury living with soaring ceilings. As you explore further, discover the perfect blend of functionality and elegance. A spacious office awaits behind double doors, offering a serene space to work or unwind. The adjacent dining room provides a picturesque backdrop for intimate gatherings or lavish dinner parties. The heart of the home lies in the open-concept kitchen, living room and breakfast nook seamlessly flowing together, offering serene views of the private backyard oasis. Retreat to the main floor primary suite, a tranquil haven featuring an indulgent en-suite bathroom complete with a garden tub, walk-in shower, dual vanities and two walk-in- closets. Upstairs, entertainment awaits with a spacious game room and dedicated media room, perfect for creating lasting memories with loved ones. You will also find 3 bedrooms and 2 full bathrooms. However, the true highlight of this remarkable home lies outside—a sprawling backyard sanctuary that invites you to unwind amidst the beauty of nature. Watch as the vast Texas sky transforms with the setting sun, casting a golden glow over the picturesque landscape. The outdoor living space features a roofed kitchen equipped with BULL grill and fridge, ideal for hosting gatherings year-round. Designed by Edgewater Pools, the sleek and linear pool beckons with its sunning ledge, programable lighting, and soothing waterfalls—truly a haven for ultimate rejuvenation. Schedule a showing today and embrace the endless possibilities awaiting you in this modern Hill Country stunner!
$365,000
501 Beverly Ln Leander, TX 78641
- Type:
- Single Family
- Sq.Ft.:
- 1,683
- Status:
- Active
- Beds:
- 3
- Lot size:
- 0.13 Acres
- Year built:
- 1985
- Baths:
- 2.00
- MLS#:
- 3303458
- Subdivision:
- Block House Creek Sec 02
ADDITIONAL INFORMATION
Fantastic modern kitchen renovation! Come see this absolutely stunning home in the quiet subdivision of Block House Creek in the heart of booming Leander with convenient access to entertainment, shopping, major highways, restaurants and fantastic schools. Brick exterior, gorgeous cabinetry, Cambria quartz counter tops, recent large format non-slip floors, and refreshed bathrooms! Roomy bedrooms, large windows and high ceilings invite an open and airy feel throughout the home. The backyard rounds out the package with complimented by the mature landscaping and allows ample space for entertaining guests. Also, a great little storage area on the side of the home for tools, lawnmowers, etc. No HOA here but please note that Blockhouse Creek does have an HOA in other sections of the neighborhood; this particular home pays no dues, but enjoys all the amenities and must abide by the covenants and deed restrictions.
$525,000
1932 Stirling St Leander, TX 78641
- Type:
- Single Family
- Sq.Ft.:
- 2,369
- Status:
- Active
- Beds:
- 4
- Lot size:
- 0.18 Acres
- Year built:
- 2020
- Baths:
- 3.00
- MLS#:
- 5668438
- Subdivision:
- Bryson Ph 3 Sec 3
ADDITIONAL INFORMATION
Welcome to your dream home in the desirable Bryson Community of Leander! This craftsman-style gem boasts a perfect blend of modern aesthetics and timeless charm. Step inside and notice the inviting open floor plan accentuated by high ceilings and beautiful flooring. The main floor features the luxurious primary bedroom with its own en-suite bathroom, offering the ultimate retreat with two large closets for ample storage. Additionally, you'll find a convenient second bedroom that could also serve as a home office. With its own generous closet, this room makes the perfect guest room, or the perfect place for remote work or study. Cooking enthusiasts will love the oversized kitchen pantry and the well-appointed kitchen, equipped with a separate reverse osmosis system. Upstairs, discover a game room plus two more cozy bedrooms, each boasting generous closet space, providing comfort and privacy for every member of the household. The backyard provides plenty of the shade from the Texas sun with a covered patio. Storage will never be an issue with the walk-in attic, offering ample space for seasonal decorations or cherished belongings. Additional storage abounds in the 2.5 car garage, providing plenty of room for vehicles and your things! Beyond the walls of this stunning abode lies a vibrant community filled with amenities to suit every lifestyle. Take a dip in the community pool, enjoy quality time with your furry friends at the dog park, or explore the scenic walking trails. On-site LISD elementary school, North Elementary, is conveniently located just a block away. With quick access to major thoroughfares such as 183, as well as proximity to grocery stores, restaurants, entertainment, and shopping destinations, everything you need is just moments away.
$1,080,000
2036 Bel Paese Bnd Leander, TX 78641
- Type:
- Single Family
- Sq.Ft.:
- 4,001
- Status:
- Active
- Beds:
- 5
- Lot size:
- 0.29 Acres
- Year built:
- 2020
- Baths:
- 5.00
- MLS#:
- 8413415
- Subdivision:
- Travisso
ADDITIONAL INFORMATION
Nestled amidst the serene beauty of the hill country lies an entertainer's paradise – a pristine Taylor Morrison Home constructed in 2020, boasting 4001 square feet of luxurious living space. With meticulous landscaping and a sprinkler system enveloping the property, the backyard beckons with a newly erected outdoor stone cabana, perfect for hosting gatherings with neighbors. This charming retreat is equipped with a gas grill, food preparation area, a cozy fireplace and ample seating for guests to unwind and enjoy the company or catch the latest game. The main floor of this exquisite abode features a versatile flex room, a sumptuous primary bedroom complete with an en-suite bathroom, a convenient laundry room, a guest room with a full bathroom, and a thoughtfully designed half bathroom. The family room, adorned with soaring windows, seamlessly connects to the kitchen, an extended breakfast area, and a stylish bar. A pass-through to the formal dining room reveals a butler's pantry, providing ample storage for appliances and essentials. Ascending to the second floor reveals a captivating media room, three additional bedrooms, two bathrooms, and a well-appointed jack-and-jill bathroom, ensuring every resident enjoys comfort and privacy. Taylor Morrison at Travisso offers beautiful new homes with striking views in an established master-planned community in Leander, TX, where residents enjoy meaningful connection to nature and neighbors.
$1,375,000
304 Flintlock Dr Leander, TX 78641
- Type:
- Single Family
- Sq.Ft.:
- 3,493
- Status:
- Active
- Beds:
- 4
- Lot size:
- 1 Acres
- Year built:
- 2015
- Baths:
- 5.00
- MLS#:
- 3655410
- Subdivision:
- Reagans Overlook
ADDITIONAL INFORMATION
A stunning expression of luxury and privacy nestled in the coveted Reagan’s Overlook subdivision. This exquisite property features a spacious single story open layout, attached three-car garage, extensive outdoor elegance with extended back covered patio, additional outdoor kitchen with fire pit and pergola surrounded by a vast, flat, backyard that is kept private by lush landscaping. Boasting 4 bedrooms, 4.5 bathrooms, hardwood floors, study, flex room, laundry room with ample cabinetry and sink, formal dining room, chef’s kitchen with dinette, granite countertops, custom cabinetry, 48-inch built in refrigerator, stainless appliances, walk through butler’s pantry, extra large kitchen island that opens up to the generously sized family room with fireplace and wood beam ceilings. The dreamy primary suite is extended and offers large bay windows, high vaulted ceilings, and a large walk in custom designed closet. With the primary en-suite providing a soaking tub, walk in shower, dual vanity, and custom cabinetry. The secondary bedrooms are equally spacious with on-suite bathrooms as well. No space is wasted in this beautifully designed home and you will never want for more storage with a 3 car garage, built in workshop cabinets and extended storage in the laundry area. Located conveniently with easy access to schools, shopping, and recreation and 30 minutes from downtown Austin. Highly ranked LISD schools with sought after academics, fine arts, and sports programs. This is a slice of heaven waiting for you. Contact us to schedule a private viewing and experience luxury living in this remarkable home. Rare opportunity for an assumable VA loan with 2.375% interest rate in Reagan’s Overlook.
- Type:
- Single Family
- Sq.Ft.:
- 3,153
- Status:
- Active
- Beds:
- 5
- Lot size:
- 1 Acres
- Year built:
- 2024
- Baths:
- 4.00
- MLS#:
- 6219185
- Subdivision:
- Bonnet
ADDITIONAL INFORMATION
This beautiful 5 bedroom home sits on a one acre lot with complete frontal landscaping and natural trees giving purpose to the spacious and deep backyard. The floorplan has beautiful features and finish outs with a dynamic open floorplan layout between the gourmet kitchen, living, and breakfast area while still maintaining a separate and organized feel of each communal area. This home has 3 full bedrooms and 2.5 bathrooms on the main floor so each person has their own space while still feeling connected at the center. The loft space/ game room upstairs is a nice reprieve with windows overlooking the one-acre property’s back and side yard. The kitchen offers eat-in dining and a large island overlooking the whole space. In the master suite, design selections like his-and-hers vanity, garden tub, walk-in frameless glass shower, and remarkable dual walk-in closet spaces make for a grandiose primary suite. The outdoor living space is completed with a covered patio complete with a gas drop for grilling, a full irrigation system and sod in the front, back, and sides. Home set to complete in June. Award winning Leander ISD school district that reports to Tom Glenn High School. Brand-new Larkspur Elementary School located in the neighborhood and brand-new Danielson Middle School less than 10 minutes away. Short distance from the amenity center which includes a pool, splash pad, fitness center, covered playscape and access to hike & bike trails.
- Type:
- Single Family
- Sq.Ft.:
- 2,041
- Status:
- Active
- Beds:
- 3
- Lot size:
- 0.11 Acres
- Year built:
- 2024
- Baths:
- 3.00
- MLS#:
- 7453969
- Subdivision:
- Summerlyn West
ADDITIONAL INFORMATION
NEW CONSTRUCTION BY CENTEX HOMES! AVAILABLE NOW! The Camelia is ideal for families: The home’s welcoming café and gathering room inspire connection and conversation, and optional covered rear patio allows outdoor gathering space. Parents can retreat to their private Owner’s Suite and bath, as the kids settle in with a game or movie in their open loft space.
- Type:
- Single Family
- Sq.Ft.:
- 1,837
- Status:
- Active
- Beds:
- 3
- Lot size:
- 0.11 Acres
- Year built:
- 2024
- Baths:
- 3.00
- MLS#:
- 5440566
- Subdivision:
- Summerlyn West
ADDITIONAL INFORMATION
NEW CONSTRUCTION BY CENTEX HOMES! AVAILABLE NOW! The Springfield is built for keeping growing families connected, with a contemporary over-sized great room and a spacious gourmet kitchen with informal nook. An upstairs loft provides separate entertaining area for friends and family. A first-floor patio gives the option for outdoor entertaining.
- Type:
- Single Family
- Sq.Ft.:
- 1,956
- Status:
- Active
- Beds:
- 4
- Lot size:
- 0.14 Acres
- Year built:
- 2006
- Baths:
- 2.00
- MLS#:
- 7060075
- Subdivision:
- Lakeline Ranch
ADDITIONAL INFORMATION
Welcome to this well-maintained single-story home nestled on a corner lot in the highly sought-after Lakeline Ranch community. The charming stone and brick exterior, coupled with a 2-car garage and covered front porch, welcome you home. Step inside to discover a light-filled interior adorned with high vaulted ceilings and beautiful laminate flooring, creating a sense of spaciousness and warmth throughout. The inviting living room provides ample space for gatherings and relaxation, and flows easily into the eat-in kitchen. The kitchen boasts granite countertops (new in 2024), a breakfast bar, center island, pantry, and sleek stainless-steel appliances, including a gas range—perfect for culinary enthusiasts and casual dining alike. Retreat to the tranquil primary suite, offering privacy and comfort with its vaulted ceiling, ceiling fan, walk-in closet, and en-suite bath featuring a granite-topped dual vanity, soaking tub, and separate walk-in shower. Three well-appointed secondary bedrooms and a large shared guest bath provide additional space for family or guests. Step outside to the screened back patio and fenced yard, offering the perfect setting for outdoor enjoyment and entertaining. The washer, dryer, and Samsung refrigerator convey with the home, providing added convenience for new homeowners. Plus, with a new roof installed in 2022, this home offers peace of mind and worry-free living. Schedule a showing today!Three well-appointed secondary bedrooms and a large shared guest bath provide additional space for family or guests. Step outside to the screened back patio and fenced yard, offering the perfect setting for outdoor enjoyment and entertaining. The washer, dryer, and Samsung refrigerator convey with the home, providing added convenience for new homeowners. Plus, with a new roof installed in 2022, this home offers peace of mind and worry-free living. Schedule a showing today!
$799,900
4008 Castella Cv Leander, TX 78641
- Type:
- Single Family
- Sq.Ft.:
- 2,240
- Status:
- Active
- Beds:
- 3
- Lot size:
- 0.23 Acres
- Year built:
- 2015
- Baths:
- 3.00
- MLS#:
- 2684776
- Subdivision:
- Travisso Ph 2 Sec 1a
ADDITIONAL INFORMATION
This north facing single story home on a private cul de sac is one of a kind. The Taylor Morrison (Bellvue) floorplan showcases extensive upgrades and elegant design choices that you simply cannot find anywhere else in Travisso. It is spacious, thoughtful and luxurious with 3 bedrooms (2 en-suites) and 3 full bathrooms + a study, 10-12 ft ceilings, 8 ft doors, crown moulding, designer wall and window treatments, Monogram stainless steel appliances, and ample storage. No detail is missed and no space is wasted! Additional features: Oversized lot, extended garage with overhead storage, floored attic, 2024 water heater, 2022 new flooring throughout, and a whole house surge protector and generator bypass. Step outside to your amazing backyard with its huge Texas Entertainer's patio including a full outdoor kitchen with sink, grill, single burner, Primo smoker, cooler, and fridge - all overlooking the large extended patio and a stunning, heated swimming pool. This home is Perfect for entertaining and al fresco dining. The curated Texas Native landscaping is thoughtful and purposeful and will continue to provide outdoor privacy. Travisso is known for its beautiful hill country views and stunning sunsets. This home is your perfect oasis at the heart of it all. Enjoy Travisso's award-winning amenities: resort style pool & amenity center, tennis & pickleball courts, fitness center, soccer fields, and many parks, hike and bike trails plus frequent community planned events.The second amenity center is in progress and will include another pool, paddleboard and kayak facilities in 2025.
$343,000
205 Blue Sage Dr Leander, TX 78641
- Type:
- Single Family
- Sq.Ft.:
- 1,561
- Status:
- Active
- Beds:
- 3
- Lot size:
- 0.11 Acres
- Year built:
- 2019
- Baths:
- 2.00
- MLS#:
- 6038918
- Subdivision:
- Larkspur
ADDITIONAL INFORMATION
Welcome to modern living blended with homey warmth in Leander, Texas. As you step inside, the open-concept layout unfolds, joining the living, dining, and kitchen areas into a hospitable space for hosting and creating lasting memories. The kitchen is the heart of this home, equipped with a gas range to please any cooking enthusiast and framed by a chic subway tile backsplash against spotless granite countertops. Stainless steel appliances offer functionality with a polished look. Adjacent to the kitchen, the dining area's tasteful chandelier casts a cozy glow, setting the scene for delightful meals. The luxury vinyl roll flooring enhances the area's clean lines and extends throughout the living space. Retreat to the primary bedroom, an ample sanctuary that invites rest with its plush carpeting and a wash of natural light. The primary bath, a private haven, features refined fixtures and a walk-in shower with glass doors and crisp subway tiling. Don't forget to make plans for the large walk-in closet this home offers in the primary bedroom. Step outdoors to the extended back patio, an ideal spot for peaceful evenings with a backdrop of the beautiful greenbelt. Let's not overlook the practicality and subtle charm of the laundry room, decked with the latest appliances (which convey), built-in storage, and a touch of modern design, turning a routine task into a pleasant experience. This beautiful home has more to offer than just the home, ideally located within the acclaimed Leander ISD, which includes the top-tier Larkspur Elementary, Danielson Middle School, and Glenn High School — all dedicated to providing outstanding education and enrichment. As part of the Larkspur community, this residence offers access to exceptional amenities that cater to every lifestyle, including resort-style pool, splash pad, multiple playgrounds, community center for resident activities, a gym and a brand new two lane lap pool opening soon. Contact us to schedule your private tour today!
$1,025,000
1117 Positano Pass Leander, TX 78641
- Type:
- Single Family
- Sq.Ft.:
- 3,713
- Status:
- Active
- Beds:
- 4
- Lot size:
- 0.19 Acres
- Year built:
- 2019
- Baths:
- 5.00
- MLS#:
- 1614289
- Subdivision:
- Travisso
ADDITIONAL INFORMATION
Exquisite contemporary Toll Brothers residence exudes sophistication, boasting soaring ceilings, a captivating two-story great room, and pristine white oak flooring that spans the entirety of the home. Enter through the grand foyer adorned with stunning chandeliers, setting the tone for luxurious living. Meticulously upgraded, this residence offers unparalleled elegance at every turn. Indulge in the ultimate comfort with each bedroom featuring its own en-suite bathroom and spacious walk-in closet, ensuring privacy and convenience for all occupants. The gourmet kitchen, equipped with stainless steel appliances, seamlessly flows into the expansive great room, suffused with abundant natural light, perfect for both casual family gatherings and formal entertaining. Retreat to the oversized primary bedroom retreat, complete with a lavish primary bath boasting a sumptuous soaking tub and walk-in shower, creating a serene oasis for relaxation. A guest suite with a bathroom on the main level offers added versatility and comfort. Entertain in style in the impressive media room on the main floor, ideal for movie nights or hosting guests. Step outside to the picturesque covered patio featuring an outdoor kitchen, where al fresco dining experiences await amidst the meticulously landscaped and leveled backyard. Experience unparalleled luxury living in this meticulously crafted Toll Brothers home, where every detail exudes timeless elegance and modern sophistication.
- Type:
- Single Family
- Sq.Ft.:
- 2,054
- Status:
- Active
- Beds:
- 2
- Lot size:
- 20.26 Acres
- Year built:
- 1999
- Baths:
- 2.00
- MLS#:
- 2103230
- Subdivision:
- N/a
ADDITIONAL INFORMATION
Discover this beautiful 20+/- Acre gated hill country property between Leander and Liberty Hill, boasting light restrictions, beauty, agriculture exemption and captivating oak trees. Owner Financing available. Perched atop one of the highest points in the area, surrounded by majestic oak trees, the property provides breathtaking views, making it an idyllic location for your dream build. Additional structures including a barn and a detached garage are ready for immediate use, adding to the versatility of this remarkable landscape. The existing home holds the potential to be beautifully updated. This property is a blank slate of 20 light restricted acres for those seeking a perfect blend of natural beauty and potential. With its prime location between Leander and Liberty Hill, this land is a sanctuary for those who appreciate the allure of lightly restricted space and stunning vistas. Access by an all weather ranch road. Leander ISD.
$330,000
610 Bentwood Dr Leander, TX 78641
- Type:
- Single Family
- Sq.Ft.:
- 1,320
- Status:
- Active
- Beds:
- 3
- Lot size:
- 0.22 Acres
- Year built:
- 1994
- Baths:
- 2.00
- MLS#:
- 1705653
- Subdivision:
- Mason Creeknorth Sec 1
ADDITIONAL INFORMATION
***REDUCED $25K***Nice, quiet neighborhood, a great location in Leander, close to HEB Plus, and schools, The kitchen has white Quartz countertops and backsplash shower in bathrooms, 2022 roof replaced 30-year shingles, perfect for singles or couples, big back yard with nice trees.
$1,289,000
2400 Legend Trl Leander, TX 78641
- Type:
- Single Family
- Sq.Ft.:
- 4,446
- Status:
- Active
- Beds:
- 4
- Lot size:
- 0.52 Acres
- Year built:
- 2014
- Baths:
- 5.00
- MLS#:
- 5877764
- Subdivision:
- Fairways At Crystal Falls
ADDITIONAL INFORMATION
Nestled amidst the rolling greens of a prestigious golf course in Leander, Texas, the residence at 2400 Legend Trail epitomizes luxury living at its finest. Set against the backdrop of lush fairways and manicured greens with views of the teebox and fairways, this majestic home boasts a private pool ensconced within walls of dark sand colored rock, offering a serene retreat reminiscent of a hidden oasis. The tranquil sound of the 3 cascading waterfalls complements the gentle rustle of the surrounding trees, creating an ambiance of unparalleled tranquility. Step inside, and you'll find yourself immersed in a world of refined elegance, where soaring ceilings with dark wood beams and expansive open floor livingroom / kitchen, perfect for the Cook in the family. You have so many updates and features, you just have to come see them.. but Mother Inlaw/Guest bedroom with access to the courtyard, to the two primary bedrooms with walkins closest ready for your belongings. Upstairs opens you a living room used as the sports room with a patio view over the pool and golf coarse. You have a microwave, sink and subzero all just steps outside your own private Theatre room. There are hidden gems through out this home for your buyer to enjoy ie, a built in floor safe, CONTROL 4 SYSTEM vital in running the smart home. From fans, waterfalls, appliances, MUSIC in each room, to a large lot with room to still expand your palace, schedule a chance to find your next home. Every detail of this home exudes sophistication, from the gourmet kitchen outfitted with top-of-the-line appliances to the sumptuous master suite adorned with luxurious finishes and a spa-like experience. Whether enjoying a leisurely swim in the pool, perfecting your swing on the nearby golf course, or simply unwinding in the comfort of your own private sanctuary, the residence at 2400 Legend Trail offers a lifestyle of unparalleled luxury and serenity.
$499,990
161 Munk Ln Leander, TX 78641
- Type:
- Single Family
- Sq.Ft.:
- 2,357
- Status:
- Active
- Beds:
- 4
- Lot size:
- 0.12 Acres
- Year built:
- 2021
- Baths:
- 3.00
- MLS#:
- 4352088
- Subdivision:
- Larkspur
ADDITIONAL INFORMATION
Welcome to your dream home! This stunning residence offers a grand living experience with high ceilings in the living area, creating an expansive and airy ambiance. The loft provides a unique vantage point, allowing you to overlook the living area and enjoy the architectural beauty from above. The spacious eat-in kitchen is perfect for gatherings and features all the amenities for culinary enthusiasts. Retreat to the main level primary bedroom and bath, offering convenience and privacy, complete with a separate shower and tub, as well as a generous walk-in closet. Nestled in a beautiful neighborhood, this home offers the ideal blend of tranquility and convenience, with easy access to shopping and dining. The immaculate garage boasts epoxy floors, providing both functionality and style, while the expansive backyard offers ample space for outdoor enjoyment and entertaining. Bring your family to experience this wonderful home, meticulously maintained and in better-than-new condition. Your oasis awaits!

Listings courtesy of ACTRIS MLS as distributed by MLS GRID, based on information submitted to the MLS GRID as of {{last updated}}.. All data is obtained from various sources and may not have been verified by broker or MLS GRID. Supplied Open House Information is subject to change without notice. All information should be independently reviewed and verified for accuracy. Properties may or may not be listed by the office/agent presenting the information. The Digital Millennium Copyright Act of 1998, 17 U.S.C. § 512 (the “DMCA”) provides recourse for copyright owners who believe that material appearing on the Internet infringes their rights under U.S. copyright law. If you believe in good faith that any content or material made available in connection with our website or services infringes your copyright, you (or your agent) may send us a notice requesting that the content or material be removed, or access to it blocked. Notices must be sent in writing by email to DMCAnotice@MLSGrid.com. The DMCA requires that your notice of alleged copyright infringement include the following information: (1) description of the copyrighted work that is the subject of claimed infringement; (2) description of the alleged infringing content and information sufficient to permit us to locate the content; (3) contact information for you, including your address, telephone number and email address; (4) a statement by you that you have a good faith belief that the content in the manner complained of is not authorized by the copyright owner, or its agent, or by the operation of any law; (5) a statement by you, signed under penalty of perjury, that the information in the notification is accurate and that you have the authority to enforce the copyrights that are claimed to be infringed; and (6) a physical or electronic signature of the copyright owner or a person authorized to act on the copyright owner’s behalf. Failure to include all of the above information may result in the delay of the processing of your complaint.
Leander Real Estate
The median home value in Leander, TX is $394,450. This is higher than the county median home value of $266,500. The national median home value is $219,700. The average price of homes sold in Leander, TX is $394,450. Approximately 74.6% of Leander homes are owned, compared to 19.66% rented, while 5.74% are vacant. Leander real estate listings include condos, townhomes, and single family homes for sale. Commercial properties are also available. If you see a property you’re interested in, contact a Leander real estate agent to arrange a tour today!
Leander, Texas has a population of 40,338. Leander is more family-centric than the surrounding county with 48.13% of the households containing married families with children. The county average for households married with children is 41.67%.
The median household income in Leander, Texas is $89,649. The median household income for the surrounding county is $79,123 compared to the national median of $57,652. The median age of people living in Leander is 33.3 years.
Leander Weather
The average high temperature in July is 94.5 degrees, with an average low temperature in January of 37.2 degrees. The average rainfall is approximately 34.1 inches per year, with 0 inches of snow per year.
