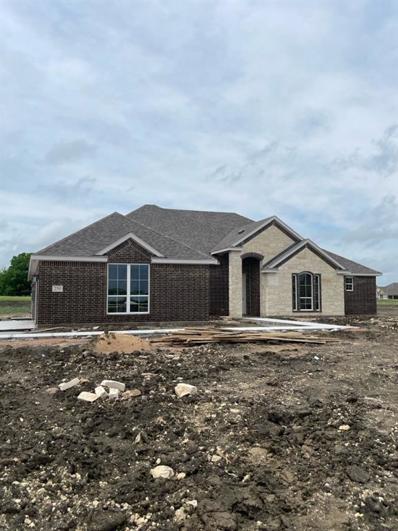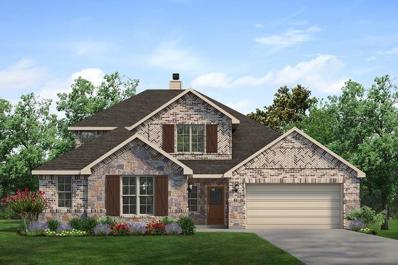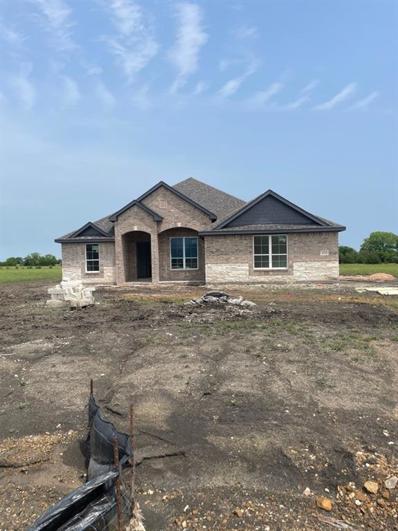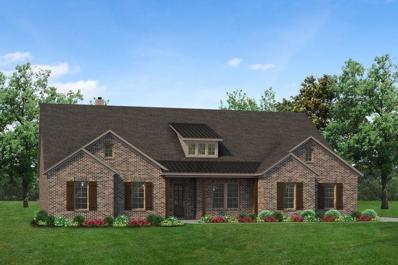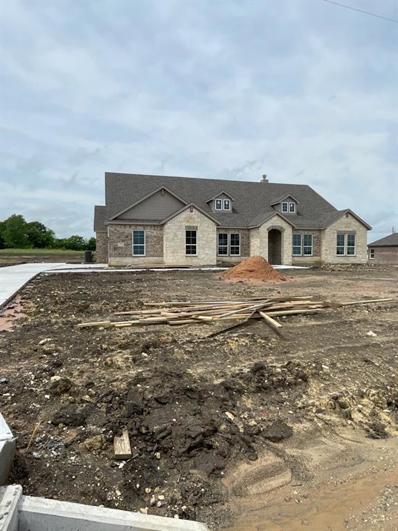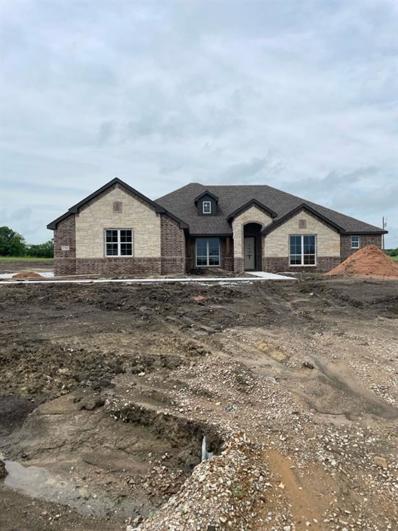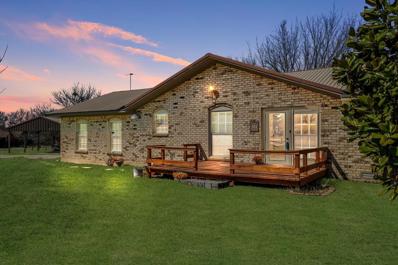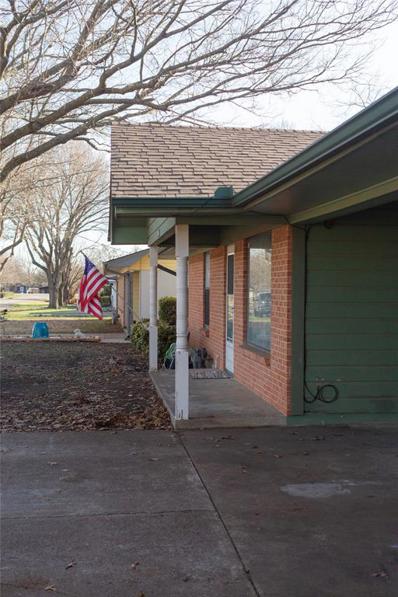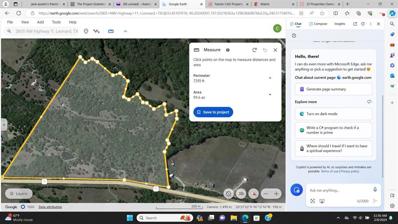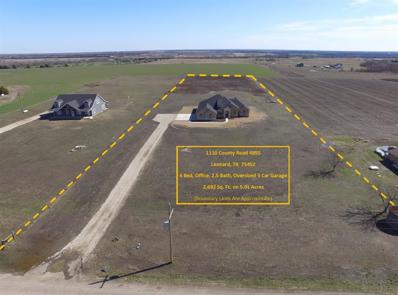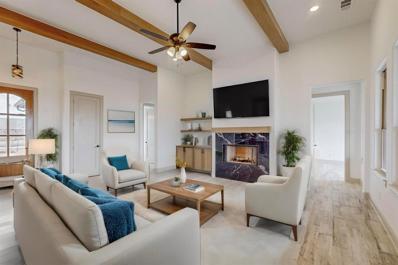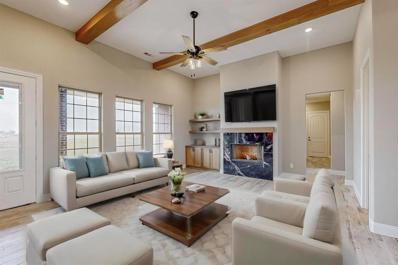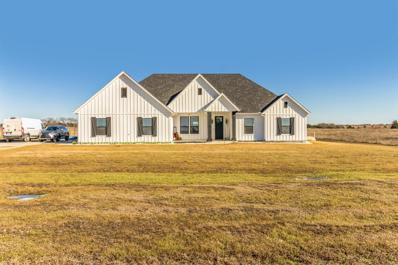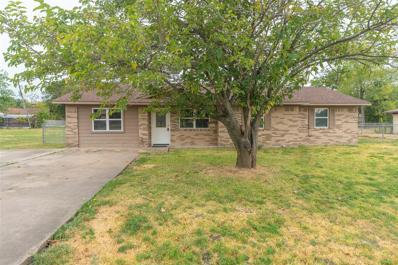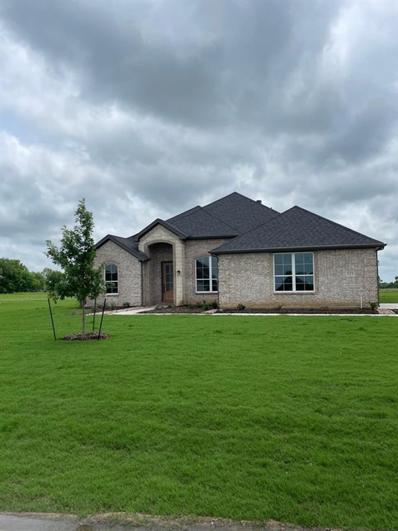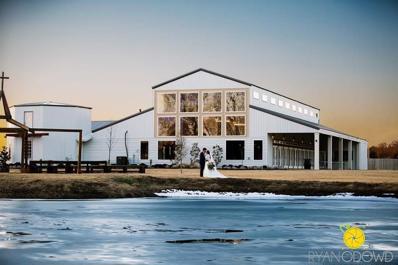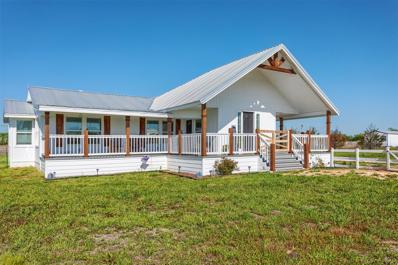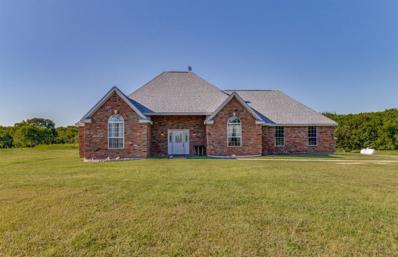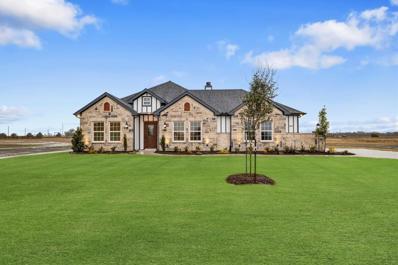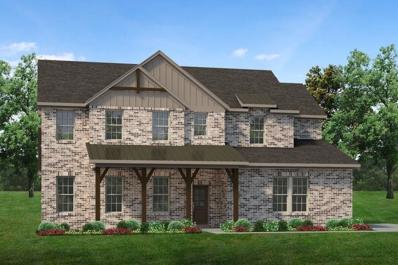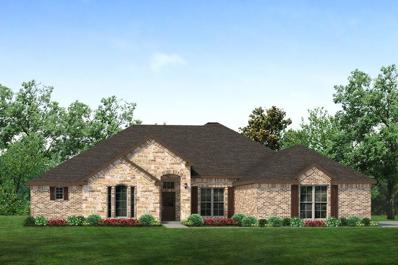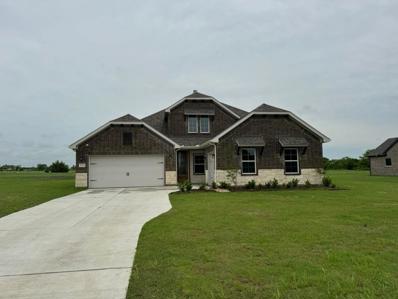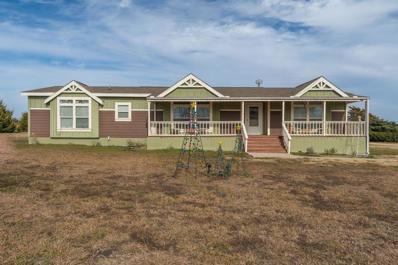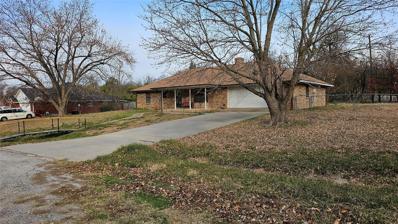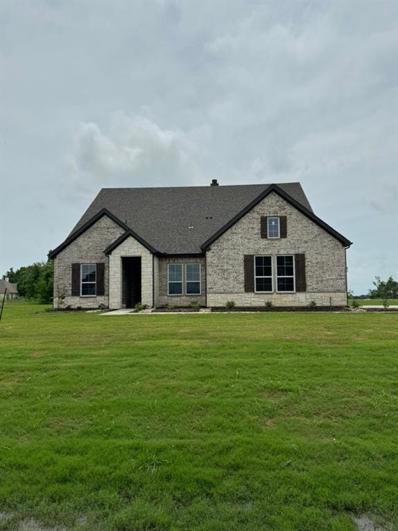|
Leonard Real Estate
The median home value in Leonard, TX is $121,700. This is higher than the county median home value of $97,800. The national median home value is $219,700. The average price of homes sold in Leonard, TX is $121,700. Approximately 58.41% of Leonard homes are owned, compared to 31.08% rented, while 10.51% are vacant. Leonard real estate listings include condos, townhomes, and single family homes for sale. Commercial properties are also available. If you see a property you’re interested in, contact a Leonard real estate agent to arrange a tour today!
Leonard, Texas has a population of 2,244. Leonard is more family-centric than the surrounding county with 34.04% of the households containing married families with children. The county average for households married with children is 29.04%.
The median household income in Leonard, Texas is $38,929. The median household income for the surrounding county is $47,875 compared to the national median of $57,652. The median age of people living in Leonard is 35.9 years.
Leonard Weather
The average high temperature in July is 96.4 degrees, with an average low temperature in January of 32.7 degrees. The average rainfall is approximately 43.5 inches per year, with 0.2 inches of snow per year.
