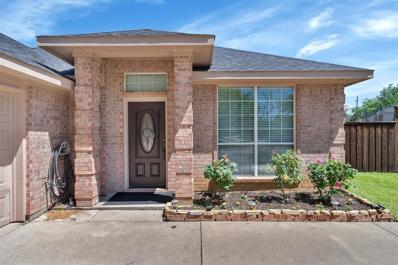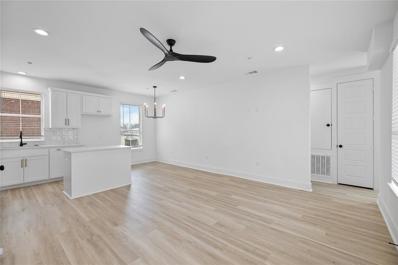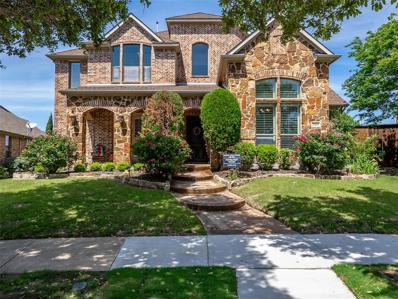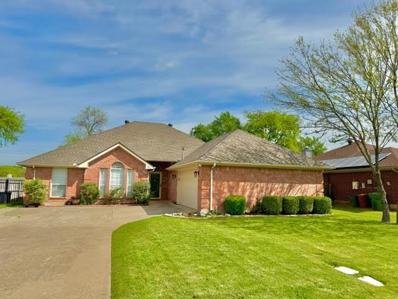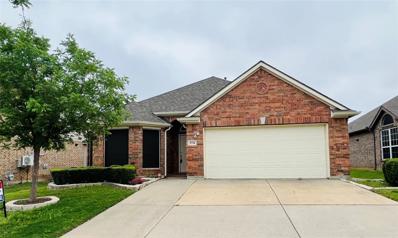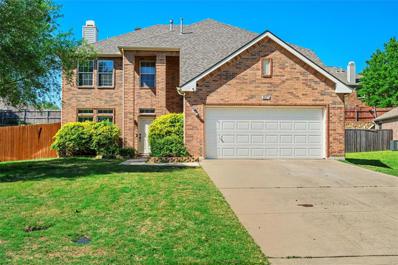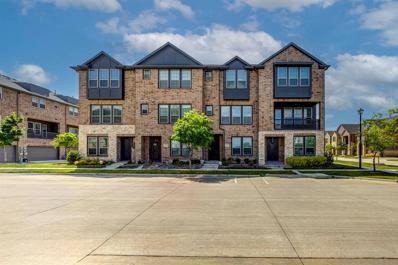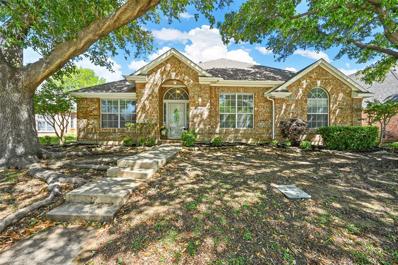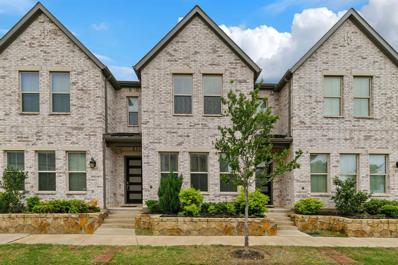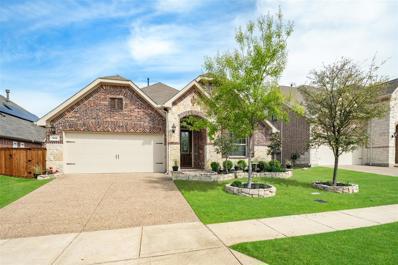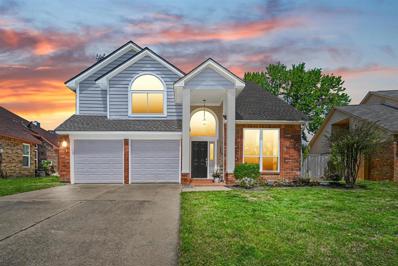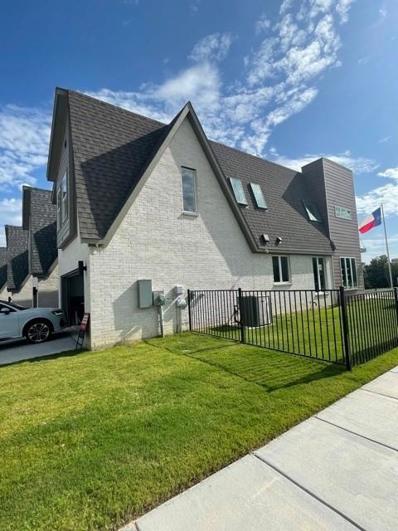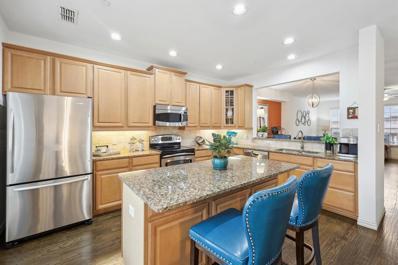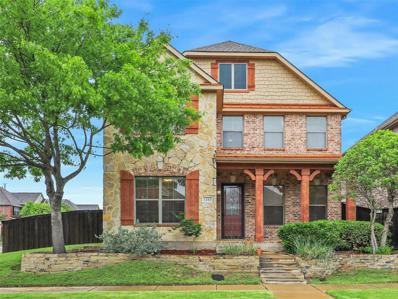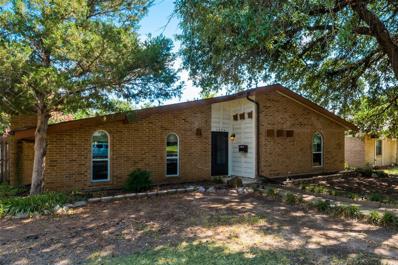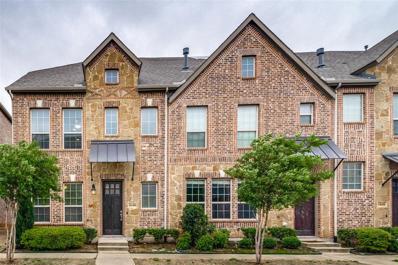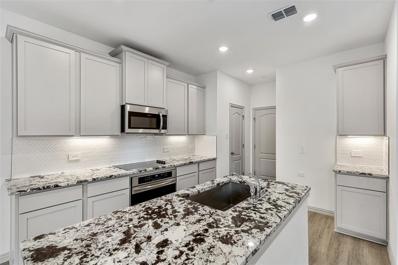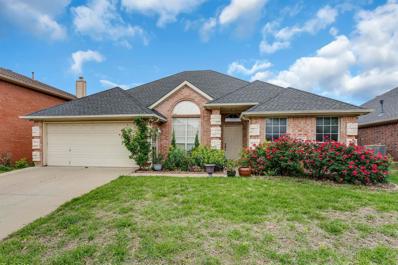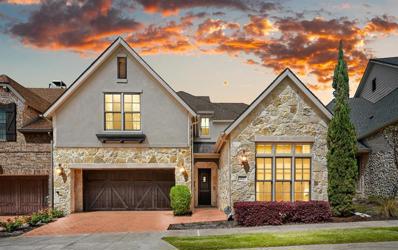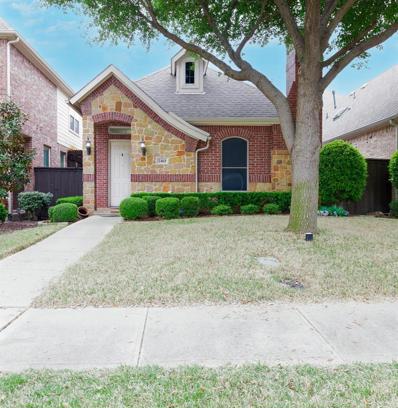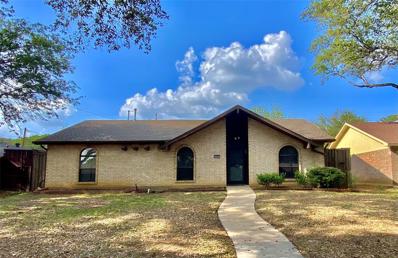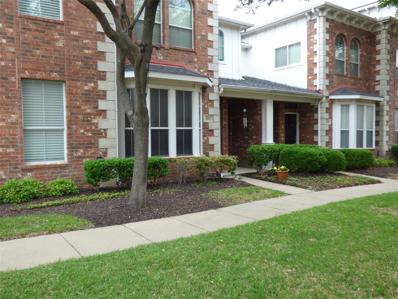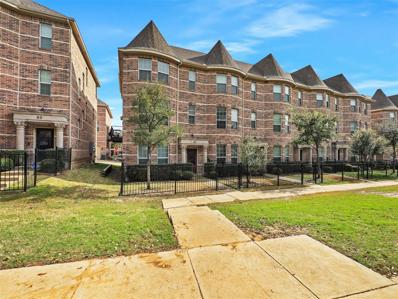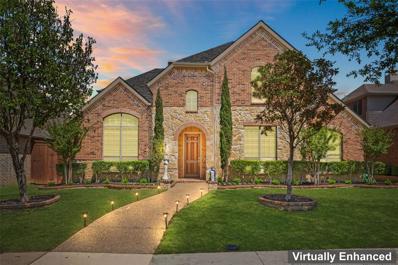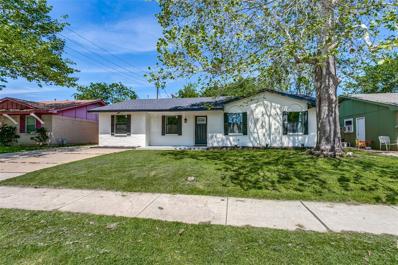Lewisville TX Homes for Sale
- Type:
- Single Family
- Sq.Ft.:
- 1,909
- Status:
- Active
- Beds:
- 3
- Lot size:
- 0.26 Acres
- Year built:
- 2003
- Baths:
- 2.00
- MLS#:
- 20578898
- Subdivision:
- The Highlands Ph 4
ADDITIONAL INFORMATION
Send Best and Final Offers by Tuesday at 9:00 a.m. Welcome to your new home nestled in the charming neighborhood of The Highlands in Lewisville adjacent to Highland Village. Zoned for award-winning Highland Village and Flower Mound schools, this meticulously maintained 3 bedroom (2 primary-sized), 2 bath home offers the perfect blend of comfort, style, and convenience. NO CARPET! The floor plan flows and makes entertaining easy from indoors to out. With the warm days approaching you will love this over-a-quarter acre home with a covered patio, pool, spa, tons of grassy yard to play in, plant a garden, or both. No neighbors in the back. Brick fence in the back and a board-on-board fence on either side. Enjoy this quiet quaint neighborhood or venture out to the Shops of Highland Village, Lake Lewisville, and Old Town Lewisville.
- Type:
- Condo
- Sq.Ft.:
- 1,026
- Status:
- Active
- Beds:
- 2
- Lot size:
- 0.02 Acres
- Year built:
- 2023
- Baths:
- 2.00
- MLS#:
- 20586402
- Subdivision:
- South Village Add
ADDITIONAL INFORMATION
$5,000 Toward Closing Cost if you close by May 31st! Welcome to the epitome of urban living in downtown Lewisville! This brand-new construction luxury condo development at 206 S Village Way offers a unique blend of modern elegance and convenience, making it the perfect place to call home. With only five units currently available, this exclusive community ensures a private and intimate living experience. Enjoy an open-concept living space with abundant natural light, gourmet kitchen with stainless steel appliances and generously sized bedrooms. Embrace luxury and comfort in this beautiful condo. Impeccable craftsmanship, upscale finishes, and a prime location come together to create a truly exceptional living experience. Don't miss your chance to call this stunning condo, home. Schedule a showing today and witness the allure of downtown Lewisville living at its finest.
- Type:
- Single Family
- Sq.Ft.:
- 3,849
- Status:
- Active
- Beds:
- 4
- Lot size:
- 0.24 Acres
- Year built:
- 2006
- Baths:
- 4.00
- MLS#:
- 20587534
- Subdivision:
- Castle Hills Ph Iv Sec B
ADDITIONAL INFORMATION
Discover the perfect blend of comfort and elegance in this stunning 3,849 sq. ft. home, situated on a generous .23 acre lot in a vibrant neighborhood. This property stands out with its impressive curb appeal, welcoming front porch, and a layout designed for both privacy and entertainment. The first floor features a versatile formal dining room, a cozy office space, a serene master suite, a fully-equipped kitchen leading to an inviting family room, and ample storage spaces. The allure continues upstairs with a state-of-the-art media room, a playful game room, and three spacious bedrooms, each designed for comfort and convenience. This home is not just a living space but a hub of modern amenities and thoughtful upgrades. Enjoy the convenience of whole house surround sound, smart home features, a gourmet kitchen with a GE Profile 5 burner gas cooktop. The exterior boasts a covered patio overlooking a lush play area. Nestled in an ideal location near a playground as well!
- Type:
- Single Family
- Sq.Ft.:
- 1,979
- Status:
- Active
- Beds:
- 4
- Lot size:
- 0.18 Acres
- Year built:
- 1995
- Baths:
- 2.00
- MLS#:
- 20587079
- Subdivision:
- Lewisville Park Estates
ADDITIONAL INFORMATION
AUCTIONEERS ANNOUNCEMENT. Bidding now OPEN with sellerâs informed consent. Auctioneer intends to increase bids. Opening or starting bid may be more or less as indicated. Most auctions start at $1 at online public bidding sites with increasing increments. The Auctioneer has full authorized discretion of publishing starting bid and bid increments in the auction process live or online. (Message the Auctioneer how to access the reserve) One Property may be purchased immediately when Reserve Met is authorized. Make a bid to offer the price you are willing to pay. When bidding is active, see the last bid. Cash or Seller may consider qualified pre-approved alternate payment. Submit offers to the Auctioneer. Subject to Terms and Conditions of Sale, Buyer Costs, as is Condition, Competitive Bids, Seller authorized reserved rights with the liberty of bidding, and Auctioneer Fees. (13) percent Buyerâs Premium applies in addition to offer. Myers Jackson Auctioneer TDLR 17057.
Open House:
Friday, 4/26 1:00-4:00PM
- Type:
- Single Family
- Sq.Ft.:
- 1,755
- Status:
- Active
- Beds:
- 3
- Year built:
- 2011
- Baths:
- 2.00
- MLS#:
- 20584573
- Subdivision:
- Chase Oaks Add Ph One
ADDITIONAL INFORMATION
Open House Saturday 4-27 1-4 !Move in ready. Lovely home, very well kept 3 bedrooms 2 barthroom and large backyard.Trayed and vaulted ceiling's, wood flooring and ceramic tile throughout. No carpet. Kitchen features granite countertop, SS appliances and gas range.Master bedroom features dual vanities, soaking tub and separate shower. Back patio which has a gas bib if you want to hook up a grill. Refrigerator , washer and dryer is negotiable.
- Type:
- Single Family
- Sq.Ft.:
- 2,690
- Status:
- Active
- Beds:
- 4
- Lot size:
- 0.21 Acres
- Year built:
- 2002
- Baths:
- 3.00
- MLS#:
- 20585042
- Subdivision:
- The Reserve At Timber Creek
ADDITIONAL INFORMATION
Come check out this newly updated 2-story home with a POOL in the Reserve at Timber Creek subdivision! With its prime location near bike and walking trails as well as the Thrive Rec center, it offers a blend of convenience and leisure. The recent updates, including LVP flooring, carpet, paint, decorative lighting, quartz countertops, and upgraded fixtures, add a modern touch to the home's interior. The house includes all appliances, from the washer and dryer to the gas range and fridge. And let's not forget the pool! With summer on the horizon, having a pool to cool off in is a fantastic feature. Moreover, the proximity to major highways like I-35 and Hwy 121, as well as being just a 15-minute drive from DFW Airport, adds to the home's appeal for those who value easy access to transportation hubs. Don't miss out and schedule a showing today!
$495,000
2734 Levee Lane Lewisville, TX 75067
- Type:
- Townhouse
- Sq.Ft.:
- 2,005
- Status:
- Active
- Beds:
- 3
- Lot size:
- 0.03 Acres
- Year built:
- 2021
- Baths:
- 4.00
- MLS#:
- 20586525
- Subdivision:
- Vista Del Lago Add
ADDITIONAL INFORMATION
Luxury 3 Story Townhome East Facing to enjoy the Sunrise in the mornings featuring 3 bedrooms, 3.5 baths. Towering over the community and the walking trails with an incredible non obstructed view of the canals. This 1st floor features a large guest room with and en suite bathroom. The living room, Kitchen and dining is located on the main floor 2nd level with a west facing balcony to watch sunset in the evening. The Owner Suite located on the 3rd level features two walk-in closets and great view of the canals. The Primary bathroom includes large luxurious walk-in shower with double sinks. The 3rd floor also features a spacious 3rd bedroom with an en suite bathroom. This home also features Quartz countertops in Kitchen and Bathrooms, stainless steel appliances, Luxury Vinyl Plank flooring, Tankless water heater and smart home automation with video doorbell!
- Type:
- Single Family
- Sq.Ft.:
- 2,120
- Status:
- Active
- Beds:
- 3
- Lot size:
- 0.16 Acres
- Year built:
- 1996
- Baths:
- 2.00
- MLS#:
- 20586317
- Subdivision:
- Garden Oak Estates Ph 4
ADDITIONAL INFORMATION
Completely updated home with a great layout perfect for any family! Recent updates include new flooring throughout, new paint inside and outside, new light fixtures, door knobs and fans, updated kitchen with new countertops, backsplash and sink, and more! Master bedroom is oversized with an additional area that could be used as a sitting area, an office or even a little nursery. Layout has split bedrooms for privacy and up front there is a second living area perfect for a game room or an additional office space. Zoned for great schools and walking distance to Valley Ridge Elementary. Close to lots of restaurants and shopping and easy access to I-35. This home is priced to sell and ready for a new family to enjoy it.
- Type:
- Single Family
- Sq.Ft.:
- 1,846
- Status:
- Active
- Beds:
- 3
- Lot size:
- 0.03 Acres
- Year built:
- 2021
- Baths:
- 3.00
- MLS#:
- 20585129
- Subdivision:
- Windhaven Crossing Add Ph
ADDITIONAL INFORMATION
Welcome Home! Modern townhome in an unbeatable location off 121 at the corner of Castle Hills, The Colony, Lewisville and Carrollton. Step inside to discover a bright and spacious living room, enhanced by natural light pouring through large windows, and an open floor plan that seamlessly connects to the dining area and kitchen. It's an entertainer's dream with gray-toned wood flooring and a neutral color palette that will complement any decor. The heart of the home is undoubtedly the kitchen, boasting sleek white cabinetry, stainless steel appliances, including a gas range, and a central island with a breakfast bar. Upstairs living can be used as an office or game room. Each bedroom invites relaxation, the master suite, where comfort meets style. Plush carpeting, a ceiling fan, and serene colors create a peaceful retreat. Imagine your life here, in a home where every detail contributes to a lifestyle of comfort and convenience. Two car attached garage makes this home complete.
- Type:
- Single Family
- Sq.Ft.:
- 2,170
- Status:
- Active
- Beds:
- 4
- Lot size:
- 0.15 Acres
- Year built:
- 2016
- Baths:
- 3.00
- MLS#:
- 20582270
- Subdivision:
- Wyndale Meadows Add Ph
ADDITIONAL INFORMATION
Welcome home to this spacious 4-3-2 single-story ranch in sought-after Wyndale Meadows. As you step inside, you are greeted by the elegant arched entry with 10-ft ceilings. Prepare culinary delights in the chef's kitchen equipped with ss appliances, a 5-burner gas cooktop, double ovens, granite c-tops & 42-in cabinets for all your storage needs. The kitchen island seamlessly transitions into the living room, where a cozy gas fireplace creates a focal point of warmth & comfort, complemented by a wall of windows flooding the space with natural light. Retreat to the primary bedroom suite complete with double vanities, separate walk-in shower, garden tub & large walk-in closet.ÂOther features include fresh paint, crown-molding throughout, LVP floors, tankless water heater, Nest thermostat & ceiling fans in all bedrooms. You can't beat this fantastic location close to several major highways & entertainment areas such as Grandscape, The Star & Legacy West. Showings begin Friday at 9 AM.
Open House:
Friday, 4/26 4:00-7:00PM
- Type:
- Single Family
- Sq.Ft.:
- 2,088
- Status:
- Active
- Beds:
- 3
- Lot size:
- 0.11 Acres
- Year built:
- 1987
- Baths:
- 3.00
- MLS#:
- 20582118
- Subdivision:
- Indian Oaks Add Sec 3
ADDITIONAL INFORMATION
BEAUTIFULLY REMODELED 2 STORY with a MASSIVE COVERED PATIO! Youâll enjoy a perfect setting for relaxing & entertaining in this stunning home graced with fresh interior & exterior paint, gorgeous flooring, decorative lighting, soaring ceilings, crown molding, a cozy fireplace, a spacious game room & tons of natural light. Host in the renovated kitchen boasting granite countertops, stainless steel appliances, glass tile backsplash, a large island with a breakfast bar & a pantry, or pamper yourself in the luxurious primary suite including an updated shower, freestanding tub, granite vanity, sliding barn doors & a large walk-in closet. Spend time with friends & family unwinding on the huge covered patio in your private backyard with mature trees, a storage shed & plenty of room to play. Other features include recently replaced windows, sewer lines, roof, water heater & attic insulation. Close proximity to Thrive recreation center & Memorial Park with easy access to DFW Airport!
- Type:
- Single Family
- Sq.Ft.:
- 1,849
- Status:
- Active
- Beds:
- 3
- Year built:
- 2022
- Baths:
- 3.00
- MLS#:
- 20585461
- Subdivision:
- Oakbend Park
ADDITIONAL INFORMATION
MODEL HOME FOR SALE - FULLY FURNISHED. Modern Home with Great Floor Plan! The living space downstairs is very open with lots of natural light. The 3 bedrooms are upstairs. Owners Suite huge plus you have a shower and tub. The other 2 bedrooms are up as well with great closet space plus a full bath. The loft upstairs can be used for an office or tv room. For a limited time only, receive $10K towards closing costs. Occupancy July 2024.
- Type:
- Townhouse
- Sq.Ft.:
- 2,482
- Status:
- Active
- Beds:
- 4
- Lot size:
- 0.1 Acres
- Year built:
- 2008
- Baths:
- 4.00
- MLS#:
- 20569235
- Subdivision:
- Settlers Village Ph 1
ADDITIONAL INFORMATION
ABSOLUTELY GORGEOUS 3-STORY TOWNHOME! This meticulously maintained home greets you with beautiful long-lasting nailed down, handscraped wood floors & granite countertops. Island kitchen is open to breakfast area offering stainless steel appliances, mesmerizing views to the community pool, & ample custom cabinetry w 42in uppers & undercabinet lighting! Use the flex room as a sunroom, office, game room, or even a second sitting area! You will LOVE the amount of STORAGE! Primary suite w large private bath & walk in closet is situated on top floor featuring a soaking tub & sep shower. Top floor also offers 2 secondary spacious bedrooms & full guest bath. Bottom floor includes 4th bedroom along with access to a full bath and 3rd living area that can be used as a media, living, or gameroom! So much flexibility w this one! You will love the balcony off the 2nd floor & the ENORMOUS backyard w a covered patio. Corner lot offering increased privacy! Don't miss out on the BEST DEAL in Lewisville!
- Type:
- Single Family
- Sq.Ft.:
- 2,698
- Status:
- Active
- Beds:
- 4
- Lot size:
- 0.13 Acres
- Year built:
- 2007
- Baths:
- 3.00
- MLS#:
- 20584626
- Subdivision:
- Wentworth Villas
ADDITIONAL INFORMATION
**Multiple Offers - Highest and best due by 4-14-2024 5:00 PM **Meticulously Maintained Home on a Corner Lot. This home boasts four bedrooms, a private study, game room, and dedicated media room. Upon entry to the home, you are greeted with warm finishes, vaulted ceilings, and an excellent floor plan. The gourmet kitchen features a gas cooktop, ample maple cabinet space, a butlerâs pantry, and a pantry with Elfa shelving. The living area features custom-built cabinets, a gas fireplace, and beautiful windows that overlook the yard. On the first floor, you will find the primary suite which will allow you a wonderful space to unwind at the end of the day. The primary bath features dual sinks, garden tub, separate shower, and a large walk-in closet with Elfa shelving. Moving upstairs you will find three nicely sized secondary bedrooms, a game room, and a media room which is ready for your at-home entertainment. The corner lot allows for a yard with room to garden or play.
- Type:
- Single Family
- Sq.Ft.:
- 1,820
- Status:
- Active
- Beds:
- 3
- Lot size:
- 0.16 Acres
- Year built:
- 1973
- Baths:
- 2.00
- MLS#:
- 20583233
- Subdivision:
- Garden Ridge Estates 1
ADDITIONAL INFORMATION
Spacious three bedroom, two bath home located in Lewisville ISD offering an open floorplan. Large living room has decorative fireplace and separate dining area. The kitchen and family room are open for all to enjoy and has access to covered patio and back yard. The home is full of natural light and is great for entertaining. Nice size bedrooms, two bathrooms, all windows and skylight have been replaced. Hot Water Heater replaced 2024. Home is being sold as is, seller will make no repairs.
- Type:
- Townhouse
- Sq.Ft.:
- 2,067
- Status:
- Active
- Beds:
- 4
- Lot size:
- 0.04 Acres
- Year built:
- 2018
- Baths:
- 4.00
- MLS#:
- 20581532
- Subdivision:
- Windhaven Crossing Add
ADDITIONAL INFORMATION
Prime location with easy access to Hwy 121. This incredible 3 story townhome with 4 bedrooms, 3.5 baths is perfect for your family. The first level offers 2 Bedrooms, a full bath and 2 car garage. The 2nd level offers the bright and spacious living room with fire place that opens to gorgeous kitchen with large island, gas cooktop, and the dining room as well as the Master Bedroom with full bath and a half on the same floor. On the 3rd floor you'll find the huge suite with full bathroom that can be perfect for a collage student, guest, or your office. Enjoy the community pool and playground. Within few minutes you can get to Castle Hills Village shops and restaurants. Very close to Grandscape, Top golf, Legacy West, The star, and lots of other attractions. If you like playing golf, Castle Hills Golf course is just a few minutes away too. Fresh paint all through out the house and carpet was just washed! Ready for you to move in. This is a must see.
- Type:
- Townhouse
- Sq.Ft.:
- 1,729
- Status:
- Active
- Beds:
- 3
- Lot size:
- 0.04 Acres
- Year built:
- 2021
- Baths:
- 3.00
- MLS#:
- 20571571
- Subdivision:
- Heritage Trail Add
ADDITIONAL INFORMATION
Discover the essence of upscale living in this inviting townhome with a backyard! Natural light floods the living room and dining area, creating a bright and inviting atmosphere for gatherings or quiet moments alike. Indulge in the ultimate comfort and sophistication with every detail meticulously curated in this townhome. From the sleek finishes to the spacious layout, every aspect of this home has been designed with luxury living in mind. Upstairs, you'll find all the bedrooms tucked away for privacy and tranquility. The secondary bedrooms are thoughtfully split from the primary suite, providing an ideal layout for families or those who desire extra space for guests or a home office. Windows at back of the house are noise cancelling. This home has been reality staged. The home includes the design service style pictured for buyers to design their home with the click of a link.
- Type:
- Single Family
- Sq.Ft.:
- 2,139
- Status:
- Active
- Beds:
- 3
- Lot size:
- 0.14 Acres
- Year built:
- 1997
- Baths:
- 2.00
- MLS#:
- 20575114
- Subdivision:
- Park Valley Add
ADDITIONAL INFORMATION
Welcome to this gorgeous property in Lewisville with access to major freeway and many shopping areas. Its been well maintained and entices an open concept, kitchen with granite countertops and a new range. Wood flooring throughout the house recently added. Two bedroom and a bath at the entrance of the house and the OWNERS retreat secluded toward the back of the house.
- Type:
- Townhouse
- Sq.Ft.:
- 3,463
- Status:
- Active
- Beds:
- 4
- Lot size:
- 0.11 Acres
- Year built:
- 2013
- Baths:
- 5.00
- MLS#:
- 20569625
- Subdivision:
- Castle Hills Community Center
ADDITIONAL INFORMATION
LUXURIOUS LOCK-&-LEAVE END-UNIT TOWNHOME in a GATED SECTION OF CASTLE HILLS with a PRIVATE COMMUNITY POOL & FIRE PIT AREA! Seller will purchase Buyer a 1 Yr SOCIAL MEMBERSHIP to CASTLE HILLS' COUNTRY CLUB! Elegance & sophistication combine in this stunning home graced with extensive hand-scraped wood floors, soaring cathedral ceilings, decorative light fixtures, wrought iron spindles & tons of windows for natural light. Host in the gourmet kitchen with granite counters, stainless steel appliances, 6 burner gas rangetop, double oven & an island with pendant lighting, or pamper yourself in the lavish primary suite showcasing a bay window sitting area, jetted tub, separate & access to the laundry room. Entertain in the large game room with sliding barn door or in the fully equipped media room. Your low-maintenance backyard includes a covered patio, artificial turf grass, upgraded landscaping & a putting green. Fantastic location 1 block from amenity center & Village Shops!
- Type:
- Single Family
- Sq.Ft.:
- 2,358
- Status:
- Active
- Beds:
- 3
- Lot size:
- 0.09 Acres
- Year built:
- 2008
- Baths:
- 3.00
- MLS#:
- 20581536
- Subdivision:
- Carrington Village Ph 1
ADDITIONAL INFORMATION
Immaculate 2 story home awaits new ownership in Carrington Village. Come fall in love with this 3 bedroom and 2.5 bath split bedroom charmer. Home boast with natural light and beautiful laminate flooring through out. Down stairs you will find an open concept and a functional layout for everyone. Second floor includes not only a second living room that can be used as a family or game room but also a wet bar for evenings in. Stunning primary bedroom includes bathroom with oversized, dual shower, plentiful closet and a private entry into deck. Deck area includes a built in grill for cooking at home, a hot tub for relaxing and a peaceful setting for enjoying natures ambiance. This wonderful community features a pool, greenbelt and running trails!
$320,000
1321 Iris Lane Lewisville, TX 75067
- Type:
- Single Family
- Sq.Ft.:
- 1,520
- Status:
- Active
- Beds:
- 3
- Lot size:
- 0.17 Acres
- Year built:
- 1973
- Baths:
- 2.00
- MLS#:
- 20582595
- Subdivision:
- Garden Ridge Estates 1
ADDITIONAL INFORMATION
This beautifully updated 3 bedroom, 2 bath residence with a pool is situated in a charming mature neighborhood. As you step inside you are greeted with a spacious living area and cozy wood burning fireplace. The master and spare bedrooms are generous in size to ensure comfortable nights and productive days! The kitchen has a modern feel with rich mahogany styled cabinets, stainless steel appliances and elegant Corian countertops, all while offering a delightful view of the relaxing pool and patio area. The backyard pool and spacious covered patio area is an outdoor paradise boasting all kinds of possibilities for family fun, entertaining guests or a place to relax after a long day at the office. There is a city park and playground that is within 1 block for the kids to play! This home has had recent updates to include: renovated bathroom, fresh paint, flooring, baseboards and door trim. This is a great opportunity for a first time home buyer or investor.
- Type:
- Townhouse
- Sq.Ft.:
- 1,505
- Status:
- Active
- Beds:
- 3
- Lot size:
- 0.04 Acres
- Year built:
- 2006
- Baths:
- 3.00
- MLS#:
- 20582958
- Subdivision:
- Main Street Village
ADDITIONAL INFORMATION
Charming Residence in Old Town Lewisville. Experience a harmonious blend of comfort and convenience in this 3 bedroom 2.5 bathroom townhome. Upon entering, one is greeted with gorgeous engineered wood flooring throughout the living and dinning areas. Kitchen boasts stainless steel appliances and plentiful counter space for the culinary enthusiasts and open to the living and dining areas. Upstairs you will find the bright roomy primary suite with large walk in closet and vaulted ceilings. The ensuite has gorgeous heavy shower door and double sinks. This home also offers two additional large secondary bedrooms and a substantial laundry room upstairs along with a fresh coat of paint throughout coupled with new carpeting. Located in the vibrant and bustling Old Town Lewisville, this property's enviable location brings shopping and dining experiences right to your doorstep. Plus the easy accessibility to I35 making commutes a breeze. Dont miss out come make this your home today!!
- Type:
- Condo
- Sq.Ft.:
- 1,802
- Status:
- Active
- Beds:
- 3
- Year built:
- 2013
- Baths:
- 3.00
- MLS#:
- 20547158
- Subdivision:
- Brownstones At Vista Ridge Con
ADDITIONAL INFORMATION
Charming 3-bedroom, 2.5-bath Condo offering both style and comfort. This end unit brick home flaunts a well-designed open floorplan, gleaming wood floors and natural light galore. The gourmet kitchen is a cookâs delight with granite counters, generous island with seating and storage plus a sizable walk-in pantry. Retreat to your expansive primary suite featuring a cozy sitting area and bath with dual sinks, separate shower, and a luxurious jetted tub. The first-floor guest suite with an ensuite bath adds flexibility and comfort to your living arrangements. A well-placed laundry room with included washer and dryer, suggests convenience while the outdoor balcony offers space to relax. An additional upstairs bedroom ensures ample living space, perfect for a home office or nursery. Lock and go living with HOA that covers water, sewer, trash, yard maintenance, and more. Minutes away from dining, shopping centers and major highways, this location is unbeatable so don't miss this opportunity!
- Type:
- Single Family
- Sq.Ft.:
- 3,759
- Status:
- Active
- Beds:
- 4
- Lot size:
- 0.17 Acres
- Year built:
- 2006
- Baths:
- 4.00
- MLS#:
- 20582070
- Subdivision:
- Castle Hills Ph Iv Sec B
ADDITIONAL INFORMATION
Stunning 4 bedroom, 3.5 bath, 3 car garage home in the desirable Castle Hills neighborhood. Built by Highland Homes, this home is perfect for entertaining with 2 dining areas, 3 living areas, and a media room. Many upgrades including new custom paint, designer fixtures, iron spindles, new carpet, and much more. The gourmet kitchen boasts a gas cooktop, granite countertops, stainless steel appliances with double oven and microwave, and custom cabinets. Media room with step for stadium style seating. Projector to convey with the property. Large downstairs office. The neighborhood park is just a few houses down. Castle Hill subdivision boasts golf course, multiple swimming pools, several parks, dining, shopping, basketball and tennis courts, walking trails, catch and release pond, and a highly rated elementary school. 3D Virtual Tour and Floorplan available online or by request.
- Type:
- Single Family
- Sq.Ft.:
- 1,252
- Status:
- Active
- Beds:
- 4
- Lot size:
- 0.17 Acres
- Year built:
- 1970
- Baths:
- 2.00
- MLS#:
- 20569735
- Subdivision:
- Westlake Park 1
ADDITIONAL INFORMATION
Renovated to near perfection, this property offers the charm of new construction w-out the hefty price tag. Everything in this home was revamped in past 4 mnths, from the open floor plan to the roof, windows, doors, insulation, drywall, lighting, & more. The upgrades include a chef's kitchen w- shaker cabinets, granite countertops, & stainless steel LG appliances, as well as beautifully renovated bathrooms w- modern finishes. 100% update electrical system including panel & HVAC with state of the art Lennox system, With new carpet in the bedrooms & tile floors throughout the main living areas, this home exudes a fresh & modern appeal. Just installed 6ft. cedar fence to give you a private back yard for your family & friends. Large back yard & covered patio, perfect for the weekend cookout. Don't miss the opportunity to own this meticulously remodeled gem! Minutes from Schools, shopping, 35, George Bush, 635 & 121 easy commute to literally anywhere in the metroplex $114,732 Renovation

The data relating to real estate for sale on this web site comes in part from the Broker Reciprocity Program of the NTREIS Multiple Listing Service. Real estate listings held by brokerage firms other than this broker are marked with the Broker Reciprocity logo and detailed information about them includes the name of the listing brokers. ©2024 North Texas Real Estate Information Systems
Lewisville Real Estate
The median home value in Lewisville, TX is $275,500. This is lower than the county median home value of $290,800. The national median home value is $219,700. The average price of homes sold in Lewisville, TX is $275,500. Approximately 39.3% of Lewisville homes are owned, compared to 53.05% rented, while 7.65% are vacant. Lewisville real estate listings include condos, townhomes, and single family homes for sale. Commercial properties are also available. If you see a property you’re interested in, contact a Lewisville real estate agent to arrange a tour today!
Lewisville, Texas has a population of 103,638. Lewisville is less family-centric than the surrounding county with 35.5% of the households containing married families with children. The county average for households married with children is 41.63%.
The median household income in Lewisville, Texas is $59,964. The median household income for the surrounding county is $80,290 compared to the national median of $57,652. The median age of people living in Lewisville is 32.6 years.
Lewisville Weather
The average high temperature in July is 94.6 degrees, with an average low temperature in January of 33.5 degrees. The average rainfall is approximately 38.9 inches per year, with 0.1 inches of snow per year.
