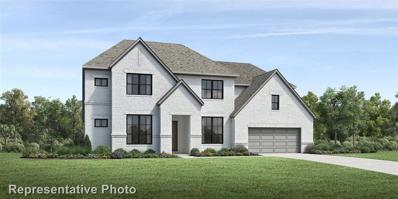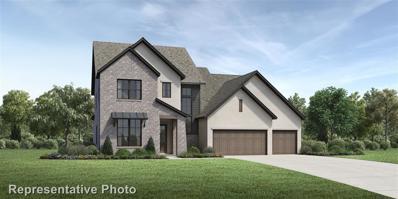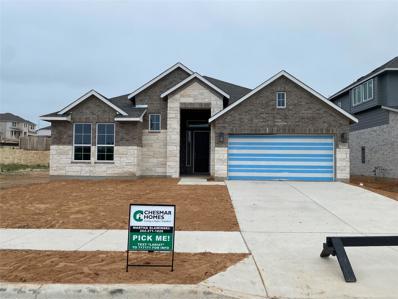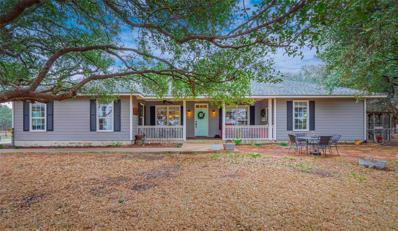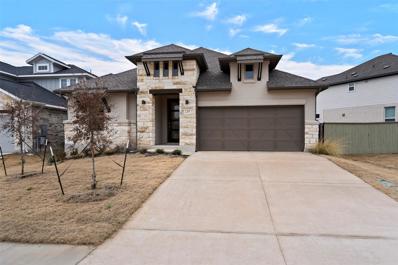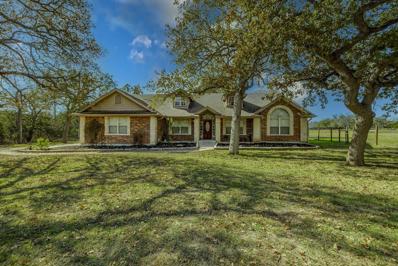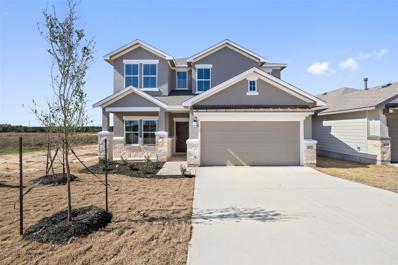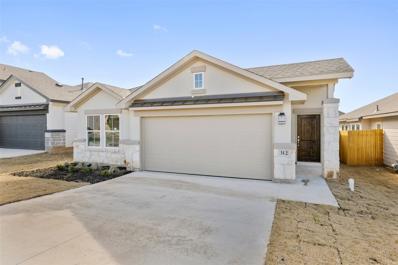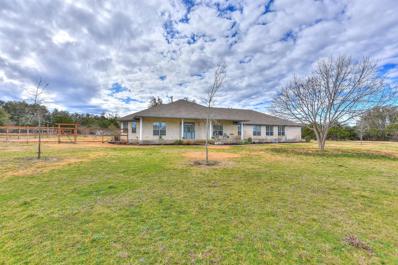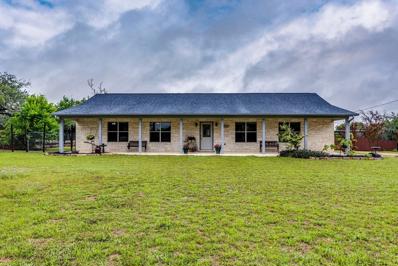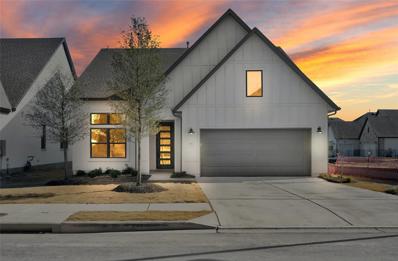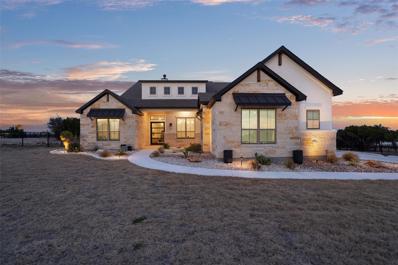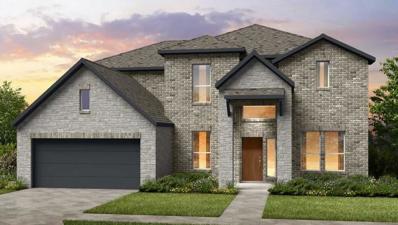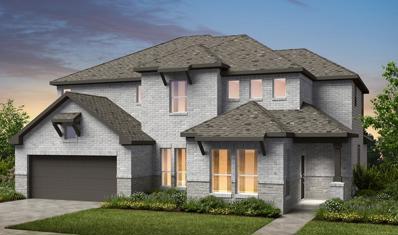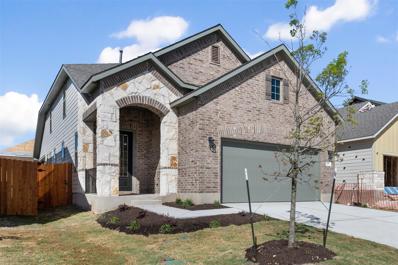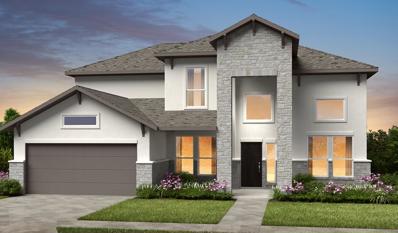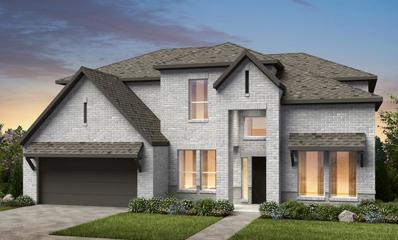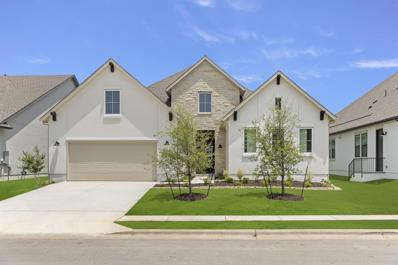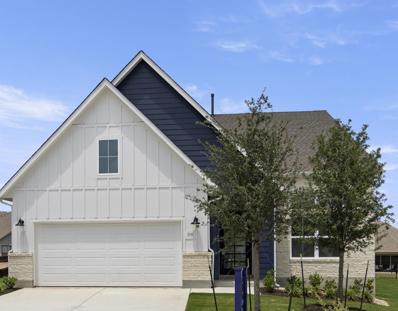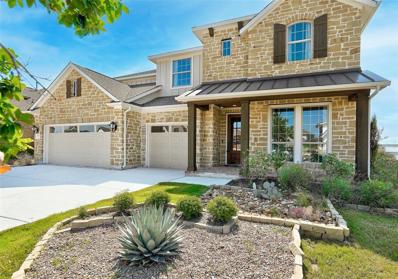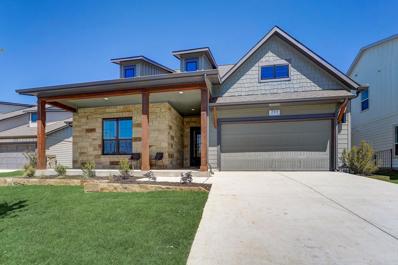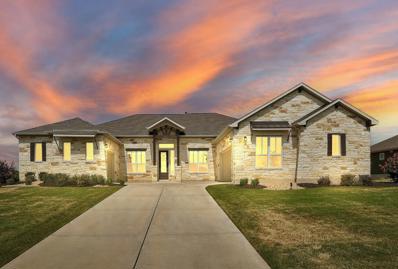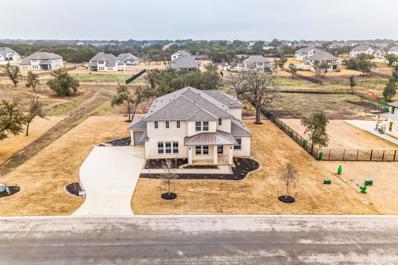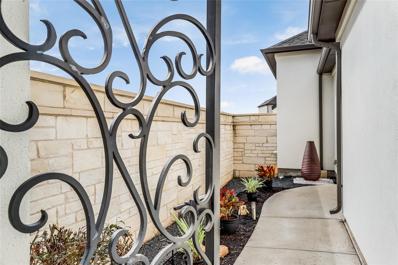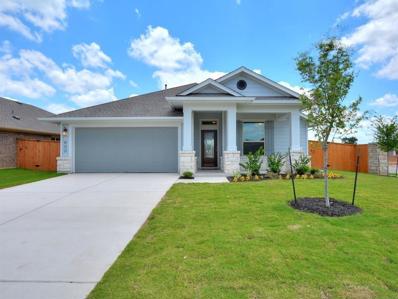Liberty Hill TX Homes for Sale
- Type:
- Single Family
- Sq.Ft.:
- 3,901
- Status:
- Active
- Beds:
- 4
- Lot size:
- 0.23 Acres
- Year built:
- 2023
- Baths:
- 5.00
- MLS#:
- 1113353
- Subdivision:
- Toll Brothers At Santa Rita Ranch
ADDITIONAL INFORMATION
MLS# 1113353 - Built by Toll Brothers, Inc. - Ready Now! ~ Discover the Petri Classic featuring a stunning exterior enhanced with an upgraded, black iron front door and painted brick. The covered front porch welcomes you into a foyer with an adjacent home office. Overnight guests will appreciate the bedroom with full bathroom and walk-in closet across from the centrally-located media room. The casual dining area provides views into the great room. The well-appointed kitchen features a center island, ample counter and cabinet space, and a generous walk-in pantry. The open-concept great room boasts a multi-slide door that opens to the covered patio, expanding living space to the outdoors. A spectacular primary bedroom suite is enhanced with a decorative tray ceiling and includes a resort-style bathroom with dual sink vanity, separate tub and shower, linen closet, and walk-in closet. The upper level includes a sizable loft upgraded with a secondary bonus room. Two secondary bedrooms with private bathrooms and walk-in closets ensure space and privacy for all. Located in an award-winning community with resort-style amenities, this amazing home won't last long.
- Type:
- Single Family
- Sq.Ft.:
- 3,486
- Status:
- Active
- Beds:
- 5
- Lot size:
- 0.25 Acres
- Year built:
- 2023
- Baths:
- 6.00
- MLS#:
- 7597416
- Subdivision:
- Toll Brothers At Santa Rita Ranch
ADDITIONAL INFORMATION
MLS # 7597416 - Built by Toll Brothers, Inc. - May completion! ~ Elevate your lifestyle in an amenity rich community filled with resort-style recreational activities exclusively for residents in this amazing Farrow Hill Country home. The covered front porch entry leads into an impressive two-story foyer flanked by a secluded full bedroom suite with walk-in closet and full bath. A versatile home office provides space to manage family activities and scheduled and is enhanced with double-glass doors for added privacy. The chef-inspired kitchen features a large island and loads of cabinet and counter space. An added highlight is the multi-slide doors that open to the covered patio, expanding your entertaining space to the outdoors. The casual dining area provides a seamless transition into the great room that also boasts a multi-slide door to the patio. A luxurious primary bedroom includes a dramatic cathedral ceiling and stunning bath with dual vanity, separate tub and shower and generous walk-in closet. The upper level welcomes you into a spacious loft with bonus media room and includes a covered porch addition. Three large bedrooms, each with private baths and sizable closets, ensure space and privacy for all. This exceptional home is the last home you will need in a community you will love.
- Type:
- Single Family
- Sq.Ft.:
- 2,645
- Status:
- Active
- Beds:
- 4
- Lot size:
- 0.13 Acres
- Year built:
- 2024
- Baths:
- 3.00
- MLS#:
- 4091099
- Subdivision:
- Lariat
ADDITIONAL INFORMATION
Introducing The Colby, a stunning new construction home in the sought-after community of Lariat, set for completion around May 2024. This spacious two-story residence boasts 4 bedrooms and 3 bathrooms, offering ample space for comfortable living. The Primary Bedroom and Bath provide a tranquil retreat, strategically positioned away from the secondary bedrooms, game room, and study. This home is adorned with premium upgrades, including wood laminate floors, painted cabinets, a built-in oven microwave, a 36" cooktop, quartz countertops, a beautiful backsplash, and many other exquisite features. Don't miss the opportunity to make this exceptional property your new home!
- Type:
- Single Family
- Sq.Ft.:
- 2,288
- Status:
- Active
- Beds:
- 3
- Lot size:
- 4.15 Acres
- Year built:
- 1996
- Baths:
- 3.00
- MLS#:
- 5154423
- Subdivision:
- N/a
ADDITIONAL INFORMATION
This charming 3 bed, 3 bath home sits on a spacious 4.15 acre lot surrounded by large, mature trees and features a gated entry for added privacy. The covered front porch welcomes you into the home where you'll find engineered hardwood flooring throughout. Inside, the living room boasts vaulted ceilings and built-in features, including a cozy fireplace and shiplap accent wall. The open floor plan leads to an additional flex space that can be used as a formal dining room or office, as well as a media room perfect for entertaining guests. The island kitchen is equipped with stainless steel appliances, including an electric cooktop and built-in oven, farmhouse sink, and plenty of storage space. The primary suite is a true retreat with its dual vanity, clawfoot tub, and capacious walk-in closet. Both secondary bedrooms are generously sized one of which has its own attached bath. Step outside onto the spacious back deck where you can relax in the shade of the surrounding trees or enjoy outdoor meals with friends and family. In addition to its beautiful interior features, this home also has an updated roof (2022) for added peace of mind. Located just a short drive from Hwy 29 and 183, this property offers both seclusion and convenience.
- Type:
- Single Family
- Sq.Ft.:
- 2,380
- Status:
- Active
- Beds:
- 4
- Lot size:
- 0.16 Acres
- Year built:
- 2023
- Baths:
- 3.00
- MLS#:
- 9380427
- Subdivision:
- Santa Rita Ranch Ph 4 Sec 1 Re
ADDITIONAL INFORMATION
Nestled in the heart of Austin, this stunning 4-bedroom, 3-bathroom home offers a perfect blend of luxury, comfort, and convenience. With its modern design and top-notch finishes, this property stands as an ideal haven for families or those seeking a spacious and sophisticated living experience. Interior Features: Spacious Living Areas: Enter to find a sunlit open-plan living space, perfect for family gatherings and entertainment. Gourmet Kitchen: The chef's kitchen boasts stainless steel appliances, granite countertops, and ample cabinetry, making it a delight for culinary enthusiasts. Comfortable Bedrooms: Four generously sized bedrooms, including a luxurious master suite with a walk-in closet and an en-suite bathroom, offer personal retreats for all family members. Elegant Bathrooms: The three well-appointed bathrooms feature modern fixtures and finishes. Exterior and Additional Features: Entertainer's Backyard: Step outside to a beautifully landscaped garden and a patio area, perfect for outdoor dining and relaxation. Convenient Location: Located in a desirable neighborhood of Austin, this home is minutes away from schools, parks, shopping centers, and dining options. Additional Comforts: Central air conditioning, a two-car garage, and a dedicated laundry room add to the home's convenience. Experience the Lifestyle: 230 Alicante Lane offers a lifestyle of comfort and elegance. Its thoughtful layout and attention to detail make it not just a house, but a place you'll be proud to call home. Schedule your visit today and discover your new beginning in one of Austin's finest residences.
- Type:
- Single Family
- Sq.Ft.:
- 2,034
- Status:
- Active
- Beds:
- 4
- Lot size:
- 4.9 Acres
- Year built:
- 1999
- Baths:
- 2.00
- MLS#:
- 9589705
- Subdivision:
- Sundance Ranch North
ADDITIONAL INFORMATION
Welcome to country living in the prestigious community of Sundance Ranch, nestled in the heart of Liberty Hill. This exclusive gated community offers the perfect blend of privacy, luxury, and natural beauty. Situated on a sprawling cul-de-sac 5-acre parcel, this property showcases a 1 story home and massive 3000sqft detached workshop/garage. From the moment you arrive, you'll be captivated by the picturesque surroundings, complete with lush oak trees dotting the landscape. Step inside to discover a residence that effortlessly combines rustic charm with modern amenities. Wood flooring in the common areas adds warmth, while large windows frame stunning views of the acreage, allowing natural light to flood the interior spaces.The heart of the home is undoubtedly the updated kitchen, remodeled in 2018 with new appliances, cabinets and granite counters. The master suite boasts a wall of windows and features a remodeled full bath with walk-in/roll-in shower. With four spacious bedrooms (one can be used as an office), there's plenty of room for family and guests to relax and recharge. Each room is thoughtfully appointed, offering comfort and privacy. Outside, the expansive grounds are fully fenced, providing both security and peace of mind. Whether you're enjoying a leisurely stroll through the oak groves or hosting gatherings under the starlit sky, this property offers endless possibilities for outdoor enjoyment. But perhaps the crown jewel of this estate is the massive 3000 square foot workshop space, complete with room for a motor home. Whether you're a hobbyist, craftsman, or simply in need of extra storage, this versatile space offers the perfect solution for your needs. Experience the unparalleled lifestyle that Sundance Ranch has to offer – from its serene natural surroundings to its convenient location just north of Hwy 29 on County Road 200.
- Type:
- Single Family
- Sq.Ft.:
- 2,814
- Status:
- Active
- Beds:
- 5
- Lot size:
- 0.18 Acres
- Year built:
- 2024
- Baths:
- 4.00
- MLS#:
- 1516529
- Subdivision:
- Butler Farms
ADDITIONAL INFORMATION
Call the Saratoga Homes of Austin sales number for showings. Welcome to this brand new home by Saratoga in the highly sought-after Butler Farms neighborhood in Liberty Hill, Texas! The popular floorplan boasts a spacious open concept design that is perfect for modern living. The home features upgrades galore including high-end finishes, gorgeous flooring, and elegant light fixtures that create a luxurious yet welcoming atmosphere. Butler Farms offers resort-style living, 1.5 miles of hike and bike trails, a sparkling swimming pool, a community center, and a variety of resident events throughout the year. Whether you're looking for an active lifestyle or just a peaceful retreat, Butler Farms has something for everyone.
- Type:
- Single Family
- Sq.Ft.:
- 1,722
- Status:
- Active
- Beds:
- 3
- Lot size:
- 0.18 Acres
- Year built:
- 2024
- Baths:
- 3.00
- MLS#:
- 6904523
- Subdivision:
- Butler Farms
ADDITIONAL INFORMATION
Call the Saratoga Homes of Austin sales number for showings. Welcome to this brand new home by Saratoga in the highly sought-after Butler Farms neighborhood in Liberty Hill, Texas! The popular floorplan boasts a spacious open concept design that is perfect for modern living. The home features upgrades galore including high-end finishes, gorgeous flooring, and elegant light fixtures that create a luxurious yet welcoming atmosphere. Butler Farms offers resort-style living, 1.5 miles of hike and bike trails, a sparkling swimming pool, a community center, and a variety of resident events throughout the year. Whether you're looking for an active lifestyle or just a peaceful retreat, Butler Farms has something for everyone.
$1,000,000
264 N Showhorse Dr Liberty Hill, TX 78642
- Type:
- Single Family
- Sq.Ft.:
- 3,497
- Status:
- Active
- Beds:
- 4
- Lot size:
- 5.33 Acres
- Year built:
- 2001
- Baths:
- 3.00
- MLS#:
- 3352026
- Subdivision:
- Sundance Ranch North Ph 02
ADDITIONAL INFORMATION
It is rare to find this much square footage on one level. Lovely custom home on just over 5 acres in gated community. Sundance Ranch consists of small acreage homes and equestrian properties. It is ocated in the very popular Liberty Hill and Liberty Hill School District and offers a greenhouse, workshop, and even a well! The long drive to the house emphaasizes the privacy offered by this 5+ acre home site. You may just encounter the biggest front porch you will see in your home search... with room for porch swings, sitting areas, table and chairs and more. And the same goes for the large back patio, covered by a gorgeous shade tree and a great place to hang out with family and friends. The current owner has gardening beds laid out for your favorite vegetables this spring, and nothing beats fresh tomatos and carrots from the garden. Spacious rooms throughout starting with a fantastic formal dining room which will handle any dining room set you may have or want to have. the perfect place to host holiday gatherings and office parties. The kitchen is stunning with fabulous granite counters and tasteful backsplash plus a huge island/bfst bar. Glass faced cabinetry accents the abundant storage space and the rare combination of 2 ovens and a microwave are a big plus for avid cooks. The fmaily room is large, bright and cheerful and is open to the dining and kitchen as everyone prefers. The sun room offers a place for exercise, reading or whatever you may need. The primary bedroom is amazing as you would expect, with custom ceilings and lots of room, this is a true primary suite.. The primary bath is huge, luxurious and includes all you want with double vanity, separate shower and oversized tub along with fantastic closet space. The 3 seondary bedrooms are spacious and offer great closet space. 2 more full baths are available for these 3 bedrooms and the storage is fabulous through the home.
- Type:
- Single Family
- Sq.Ft.:
- 3,043
- Status:
- Active
- Beds:
- 5
- Lot size:
- 4.37 Acres
- Year built:
- 1999
- Baths:
- 4.00
- MLS#:
- 8634987
- Subdivision:
- Sundance Ranch North
ADDITIONAL INFORMATION
Stunning retreat nestled in the peaceful community of Liberty Hill, Texas ~ This exceptional 4-bedroom, 3-bathroom home offers a perfect blend of elegance, comfort, and natural beauty ~ Single-story home with attached guest house featuring kitchen, living, 1 bedroom & 1 bath on 4.36 acres ~ Step inside and be greeted by a spacious and open floor plan, designed with both style and functionality in mind ~ The inviting living area boasts high ceilings, large windows and inviting atmosphere for gatherings or quiet evenings at home ~ The gourmet kitchen is a chef's dream, featuring top-of-the-line stainless steel appliances, granite countertops, a center island, and ample storage space ~ Whether you're preparing a quick meal or hosting a lavish dinner party, this kitchen is sure to inspire your culinary creations ~ Retreat to the luxurious primary suite, complete with a spacious bedroom, a spa-like en-suite bathroom with a walk-in shower, and dual vanities, as well as a large walk-in closet ~ Three additional bedrooms provide comfortable accommodations for family members or guests ~ Step outside into your own private oasis ~ The expansive backyard offers plenty of space for outdoor entertaining, gardening, or simply enjoying the peaceful surroundings ~ Playscape with treehouse ~ 18 X 30 greenhouse ~ Garden area with 6 raised beds ~ Heated & cooled doghouse with dog run ~ 40 X 60 steel framed workshop is insulated with stubbed out plumbing ~ Sparkling pool with waterfall ~ Covered grilling patio ~ Roof replaced 2019 ~ Pool added 2017 ~ Pump replaced 2022 ~ Attached guest house 2022 ~ Take in the beauty of the natural landscape and revel in the serenity this property provides ~ Explore the nearby parks or take advantage of the shopping, dining, and entertainment options ~ Easy access to major highways
- Type:
- Single Family
- Sq.Ft.:
- 1,821
- Status:
- Active
- Beds:
- 3
- Lot size:
- 0.16 Acres
- Year built:
- 2022
- Baths:
- 2.00
- MLS#:
- 6001012
- Subdivision:
- Regency At Santa Rita Ranch Ph 2a Sec 3
ADDITIONAL INFORMATION
Thriving 55+ community, thoughtfully designed and curated by the Toll Brothers luxury builders to make every day a day in paradise! This gorgeous 3BR, constructed in 2023, is in pristine condition, with an open layout that offers flexible options to accomodate your lifestyle. You will love the gourmet kitchen, the 2 full spa-like bathrooms, and the huge walk-in closet in the primary bedroom. There is room to spare with informal living space and a private nook that could serve as an office space/craft corner/reading nook. Your covered back porch leads to your spacious, fenced backyard, where you can enjoy the gorgeous spring days right around the corner. The tandem garage has room for 3 vehicles and a work space, or ample storage. Recent upgrades include water softener, custom wood blinds, landscaping, and rear porch screens. And when you want to get out, you have incredible amenities just minutes from your front door! Resort-style pool, pickleball and bocce courts, a fitness center, and carefully curated social gatherings for you to socialize with neighbors and friends. If that is not enough, you are just minutes from downtown Georgetown, and 35 miles out of Austin. It doesn't get much better than this!
$1,100,000
501 Francis Ct Liberty Hill, TX 78642
- Type:
- Single Family
- Sq.Ft.:
- 3,963
- Status:
- Active
- Beds:
- 4
- Lot size:
- 1.01 Acres
- Year built:
- 2022
- Baths:
- 5.00
- MLS#:
- 6267234
- Subdivision:
- Northgate
ADDITIONAL INFORMATION
Come see this fully upgraded high end custom home with accent walls and built ins throughout. Situated on over an acre on a serene corner lot, the home has timeless class every where you look. Huge kitchen with custom cabinets, large primary bedroom and a primary bath that has everything. Fantastic study, and multiple living and dining areas. This home is a must see
$803,068
125 Lotti Ln Liberty Hill, TX 78642
- Type:
- Single Family
- Sq.Ft.:
- 3,400
- Status:
- Active
- Beds:
- 5
- Lot size:
- 0.2 Acres
- Year built:
- 2024
- Baths:
- 5.00
- MLS#:
- 4890690
- Subdivision:
- Santa Rita
ADDITIONAL INFORMATION
Built by Taylor Morrison, July Completion. Step onto the welcoming front porch and step inside to discover a classic foyer graced by a grand staircase, a dedicated study, and an entrance leading to the laundry room. Venture further into the heart of the home to reveal a spacious gathering room connected to a relaxed dining area and a well-appointed kitchen featuring a butler’s pantry. A guest bedroom with an attached full bath offers comfortable lodging on the main level. Tucked away for privacy on the first floor is the tranquil primary suite, complemented by a lavish spa-like bathroom. Ascend the stairs to the second level, where three additional bedrooms, two bathrooms, a game room, and a media room await your exploration. Structural options added include: Bed 5/Bath 4, media room, drop in tub at owner’s bath, study, gourmet kitchen, fireplace, door at laundry, sliding door, and pre-plumb for future water softener.
- Type:
- Single Family
- Sq.Ft.:
- 3,571
- Status:
- Active
- Beds:
- 5
- Lot size:
- 0.19 Acres
- Year built:
- 2024
- Baths:
- 5.00
- MLS#:
- 3318465
- Subdivision:
- Santa Rita
ADDITIONAL INFORMATION
Built by Taylor Morrison. September 2024 Completion. The Tremolite layout begins with a timeless foyer that leads to a formal dining room, porch, and study. Transition through the entry to the kitchen, and pantry. Proceed further to the home's central hub in a open-concept layout. Adjacent to the covered patio is a convenient first-floor laundry room. Privately positioned is a guest bedroom with a full bath, complete with a shower. Traverse the home to discover a sanctuary-like primary suite, featuring a luxurious primary bath and expansive walk-in closet. Ascend the stairs to find three bedrooms with walk-in closets, a lively media room, a game room, two bathrooms, and areas with stunning views of the downstairs spaces. Structural options added include: Gourmet kitchen 2, shower at bath 4, bed 5 with bath 4, extended owner’s suite, drop in tub at owner’s bath, 8’ entry door, added gas line and pre-plumb for future water softener.
$419,125
201 Mccrae Dr Liberty Hill, TX 78642
- Type:
- Single Family
- Sq.Ft.:
- 2,202
- Status:
- Active
- Beds:
- 3
- Lot size:
- 0.12 Acres
- Year built:
- 2024
- Baths:
- 3.00
- MLS#:
- 2747746
- Subdivision:
- Lariat
ADDITIONAL INFORMATION
NEW CONSTRUCTOIN BY ASHTON WOODS! Available April 2024! Enjoy open, sunlit spaces throughout the McKinney with features that include a dining area just steps away from the covered private patio and a downstairs owner's suite with a generous walk-in closet. This home features light cabinets, built-in stainless steel appliances, a large kitchen island, and more! Call this brand new Ashton Woods home yours today!
- Type:
- Single Family
- Sq.Ft.:
- 3,400
- Status:
- Active
- Beds:
- 5
- Lot size:
- 0.19 Acres
- Year built:
- 2024
- Baths:
- 5.00
- MLS#:
- 4560197
- Subdivision:
- Santa Rita
ADDITIONAL INFORMATION
Built by Taylor Morrison. May Completion. Step onto the inviting front porch and enter into a traditional foyer featuring a majestic staircase, a dedicated study, and an entry leading to the laundry room. Journey further into the core of the residence to uncover an expansive gathering room seamlessly connected to a casual dining area and a well-appointed kitchen complete with a butler’s pantry. A guest bedroom with a full bath provides comfortable accommodations for visitors on the main level. Privately situated on the first floor is the serene primary suite accompanied by a luxurious spa-like bathroom. Ascend the stairs to the second floor where 3 additional bedrooms, 2 bathrooms, a game room, and a media room await exploration. Structural options added include: Bed 5/Bath 4, media room, drop in tub at owner’s bath, study, gourmet kitchen, fireplace, door at laundry, sliding door, and pre-plumb for future water softener.
$764,593
125 Poole Ln Liberty Hill, TX 78642
- Type:
- Single Family
- Sq.Ft.:
- 3,375
- Status:
- Active
- Beds:
- 5
- Lot size:
- 0.2 Acres
- Year built:
- 2024
- Baths:
- 5.00
- MLS#:
- 7780703
- Subdivision:
- Santa Rita
ADDITIONAL INFORMATION
Built by Taylor Morrison, July Completion. Begin your journey through the elegant porch and foyer, whereupon one side unveils a refined study and formal dining room. Ground level reveals a convenient entry, pantry, laundry room, and powder room. Press onward to encounter an open-concept living arrangement thoughtfully crafted for gatherings, a well-appointed kitchen seamlessly transitions into a casual dining area, gathering room, and covered outdoor living enclave. A secluded guest bedroom with an adjoining full bath ensures discretion and comfort. Ascend to the upper level to discover three bedrooms, two bathrooms, as well as a game room and media room. Structural options added include: Gourmet kitchen 2, shower at bath 4, bed 5 with bath 4, media room, covered outdoor living extended owner’s suite, drop in tub at owner’s bath, 8’ entry door, added gas line and pre-plumb for future water softener.
- Type:
- Single Family
- Sq.Ft.:
- 2,643
- Status:
- Active
- Beds:
- 3
- Lot size:
- 0.18 Acres
- Year built:
- 2023
- Baths:
- 3.00
- MLS#:
- 3182962
- Subdivision:
- Regency At Santa Rita Ranch - Meadow Collection
ADDITIONAL INFORMATION
MLS# 3182962 - Built by Toll Brothers, Inc. - April completion! ~ The Twin Falls Hill Country is a spacious single-story home located in an active adult community with resort-style amenities. The private casita includes a full bath with walk-in closet and easy access to the front entry and flex room via a multi-slide glass door. The foyer boasts 12-foot ceilings and opens into the spacious great room. The gourmet kitchen features a center island, ample cabinets and counter space, a huge walk-in pantry, and casual dining area. Multi-slide doors open the great room to the covered backyard, which expands living and entertaining space outdoors. A secluded secondary bedroom has convenient access to the full bath across the hall and the laundry room. The primary bedroom is enhanced with a tray ceiling and features a lovely bathroom with separate tub and shower, dual vanities, and generous walk-in closet. Disclaimer: Photos are images only and should not be relied upon to confirm applicable features.
$599,000
113 Canto Ct Liberty Hill, TX 78642
- Type:
- Single Family
- Sq.Ft.:
- 2,441
- Status:
- Active
- Beds:
- 2
- Lot size:
- 0.26 Acres
- Year built:
- 2023
- Baths:
- 3.00
- MLS#:
- 3070932
- Subdivision:
- Regency At Santa Rita Ranch - Meadow Collection
ADDITIONAL INFORMATION
MLS# 3070932 - Built by Toll Brothers, Inc. - Ready Now! ~ The Pace Bend plan boasts curb appeal with a classic white painted brick exterior and black accents that give an elegant feel. This single-story home features a covered front porch that opens into a foyer with 12-foot ceilings and views to the great room beyond. A short hall leads to a secluded bedroom with full bath and walk-in closet. A spacious home office with double-door entry has convenient access to the powder room. The great room provides an open concept with views into the kitchen with island and casual dining area. The workspace off the kitchen is ideal for creating recipes or hobby room. A stunning primary bedroom suite is enhanced with a tray ceiling and includes a large bath with dual vanities, walk-in shower with seat, linen closet and large walk-in closet. Additional highlights include a 3-car tandem garage, centralized laundry room, and covered patio. Located in a resort-style community, this home has the space you need in a location you want.
$800,000
104 Leon Loop Liberty Hill, TX 78642
- Type:
- Single Family
- Sq.Ft.:
- 3,764
- Status:
- Active
- Beds:
- 5
- Lot size:
- 0.17 Acres
- Year built:
- 2018
- Baths:
- 4.00
- MLS#:
- 4804904
- Subdivision:
- Santa Rita Ranch South Sec 4b
ADDITIONAL INFORMATION
This N/W facing Former Coventry Model Home (highly desirable Logan II plan) has more than $130,000 in design upgrades including extended east facing covered patio to enjoy shaded evenings, bay windows in Master Suite, 42” custom maple cabinets in kitchen, 3 cm granite slab countertops, stunning hardwood flooring and tile in most of the downstairs, retracting glass patio panels open to an always shaded entertaining area and many more designer touches with wall treatments, lighting and more. Located in the master planned community of Santa Rita Ranch This Open Concept floor plan has 3764 Sq Ft, 5 Bedrooms and 4 Full Baths. The primary bedroom with a spa like ensuite is on the main floor A multi-generational bedroom is also on the main floor and has access to a full bathroom. Upstairs features a game room, a media room, 3 bedrooms and 2 full baths. This lovely family home is within walking distance of Santa Rita Ranch Elementary School, and the popular Hub & Playground. Sellers are motivated...call us today for a personal tour!
- Type:
- Single Family
- Sq.Ft.:
- 2,343
- Status:
- Active
- Beds:
- 4
- Lot size:
- 0.18 Acres
- Year built:
- 2024
- Baths:
- 3.00
- MLS#:
- 5195639
- Subdivision:
- Rosemont
ADDITIONAL INFORMATION
Wow! This house is going to be amazing! Located in the most unique luxury neighborhood in Liberty Hill, Rosemont. You’ll love all this home has to offer. This versatile floorplan dazzles with stunning finishes such as high end appliances, shaker style soft-close cabinets, quartz countertops, gorgeous luxury vinyl floors and matte black light fixtures. The primary bedroom is very spacious with a gorgeous bathroom and there is another well-sized bedroom with an ensuite. Rosemont offers the perfect location in Liberty Hill. You are just minutes from unique restaurants, tons of entertainment and live music. Browse the many area boutiques or enjoy a beverage at a local winery or one of the breweries or distilleries. You’ll be living in heart of what everyone else travels to enjoy. Ask about the $5,000 preferred Lender incentive.
- Type:
- Single Family
- Sq.Ft.:
- 3,694
- Status:
- Active
- Beds:
- 4
- Lot size:
- 1 Acres
- Year built:
- 2020
- Baths:
- 4.00
- MLS#:
- 8753247
- Subdivision:
- Rancho Santa Fe
ADDITIONAL INFORMATION
This Bulverde plan by Scott Felder feels like NEW construction without the price tag!! Nestled in Rancho Santa Fe subdivision, this home offers stunning views of the Texas hill country and even allows you to keep chickens. Enjoy your morning coffee or evening drinks on the Texas sized covered patio while taking in the beauty of the surrounding wildlife. Inside, the home boasts impressive features such as an 11’ raised ceiling in the primary bedroom, and 11’ coffered ceilings in the living room and office. The modern white brick fireplace serves as the focal point of the living room, while the open chef's kitchen is equipped with stainless steel appliances, a gas cooktop w/pot-filler, double ovens, and a center island. Families and guests will enjoy a large game room near the kitchen leading to two of the three secondary bedrooms. The guest room, with a full bath, is separated from the gaming area, providing a private retreat for visitors. The primary bathroom features both an oversized soaking tub and a spacious walk-in shower, with a his-and-her walk-in main closet. This plan was upgraded to include deep mahogany hardwoods and tile throughout the entire home, including the closets. Don't forget to check out the massive garage space that can handle just about any Texas sized truck! Located in the highly sought-after Liberty Hill school district, this home is conveniently situated on the Highway 183 corridor making it an easy commute to Austin or nearby destinations.
- Type:
- Single Family
- Sq.Ft.:
- 3,735
- Status:
- Active
- Beds:
- 5
- Lot size:
- 1.01 Acres
- Year built:
- 2023
- Baths:
- 5.00
- MLS#:
- 9806144
- Subdivision:
- North Haven Phase B
ADDITIONAL INFORMATION
Very popular Harrison plan with features that include: Large Frameless Owner's Walk in Shower Large Kitchen Island Bedroom 5 with Bath Electric Fireplace Soaring Two Story Family Room 15' Glass Sliders Leading to Covered Patio Acre Lot Huge Game Room Media Room 3 Car Garage. Available NOW!!
$465,000
840 Faith Dr Liberty Hill, TX 78642
- Type:
- Single Family
- Sq.Ft.:
- 1,855
- Status:
- Active
- Beds:
- 2
- Lot size:
- 0.21 Acres
- Year built:
- 2020
- Baths:
- 3.00
- MLS#:
- 4053740
- Subdivision:
- Santa Rita Ranch Ph 1 Sec 9
ADDITIONAL INFORMATION
**PRICE IMPROVEMENT** Enjoy the Liberty Hill lifestyle in this fabulous 2 bed + office and 2.5 bath "lock & leave" in the award-winning community of Santa Rita Ranch. This welcoming, bright, and spacious one-story home with a gated garden entry has 12 ft ceilings, 8 ft doors, and large windows for a feeling larger than the true square footage. An open floor plan with Kitchen, Dining and Living space for hosting has a large kitchen island, gas cooktop, walk-in pantry, soft-close cabinets, and 42” upper cabinets. There are so many upgrades and features to this nearly new home: private bathroom in the 2nd bedroom, a built-in desk with shelves and closet in office/3rd bedroom, the primary includes a Texas-sized closet, dual vanity and dual walk-in shower heads. Additional features include a Forged Wrought Iron front door, full gutters, and an extra-deep garage at 23 feet. The HOA dues cover the lawn and irrigation maintenance in this gated “Lock & Leave” section freeing up time to spend on the private extended patio with outdoor kitchen that includes gas grill, a sink and space for a mini fridge. For the tech-minded, there is a Smart Thermostat, Security system wired, and a programmable garage door opener in this CAT6 wired home. The master planned community offers wide-ranging resort style events and amenities for all ages. Lastly, it is walking distance to the new GISD elementary school opening this fall 2024.
- Type:
- Single Family
- Sq.Ft.:
- 2,214
- Status:
- Active
- Beds:
- 4
- Lot size:
- 0.17 Acres
- Year built:
- 2017
- Baths:
- 3.00
- MLS#:
- 2364066
- Subdivision:
- Santa Rita Ranch
ADDITIONAL INFORMATION
Beautifully maintained, single-story home situated on a corner lot in the coveted Santa Rita Ranch community! Exceptional curb appeal with a meticulously landscaped yard. Great floor plan featuring a dedicated office with French Doors! Thoughtfully located at the front of the home and separate from the living/dining & bedrooms for added privacy. The open living/dining space welcomes you with abundant natural light & high ceilings, showcasing the well-appointed kitchen with SS appliances, center island, granite countertops, and ample cabinet space. Gorgeous wood floors throughout common areas. The owner’s suite offers a generous layout with walk-in closet and bathroom en-suite with dual vanities. The outdoor space features a covered patio that is perfect for gatherings and relaxation. The neighborhood itself, awarded the “Best of the Best” in community amenities offers numerous parks & trails, community pools with waterslides and splash pad, fitness center, and so much more. Explore the outdoor recreation at the nearby Lake Georgetown/San Gabriel River. This natural oasis offers opportunities for hiking, fishing, and more. Zoned to highly-rated Georgetown ISD schools. You don’t want to miss out on this Santa Rita gem!

Listings courtesy of ACTRIS MLS as distributed by MLS GRID, based on information submitted to the MLS GRID as of {{last updated}}.. All data is obtained from various sources and may not have been verified by broker or MLS GRID. Supplied Open House Information is subject to change without notice. All information should be independently reviewed and verified for accuracy. Properties may or may not be listed by the office/agent presenting the information. The Digital Millennium Copyright Act of 1998, 17 U.S.C. § 512 (the “DMCA”) provides recourse for copyright owners who believe that material appearing on the Internet infringes their rights under U.S. copyright law. If you believe in good faith that any content or material made available in connection with our website or services infringes your copyright, you (or your agent) may send us a notice requesting that the content or material be removed, or access to it blocked. Notices must be sent in writing by email to DMCAnotice@MLSGrid.com. The DMCA requires that your notice of alleged copyright infringement include the following information: (1) description of the copyrighted work that is the subject of claimed infringement; (2) description of the alleged infringing content and information sufficient to permit us to locate the content; (3) contact information for you, including your address, telephone number and email address; (4) a statement by you that you have a good faith belief that the content in the manner complained of is not authorized by the copyright owner, or its agent, or by the operation of any law; (5) a statement by you, signed under penalty of perjury, that the information in the notification is accurate and that you have the authority to enforce the copyrights that are claimed to be infringed; and (6) a physical or electronic signature of the copyright owner or a person authorized to act on the copyright owner’s behalf. Failure to include all of the above information may result in the delay of the processing of your complaint.
Liberty Hill Real Estate
The median home value in Liberty Hill, TX is $422,500. This is higher than the county median home value of $266,500. The national median home value is $219,700. The average price of homes sold in Liberty Hill, TX is $422,500. Approximately 52.74% of Liberty Hill homes are owned, compared to 32.38% rented, while 14.88% are vacant. Liberty Hill real estate listings include condos, townhomes, and single family homes for sale. Commercial properties are also available. If you see a property you’re interested in, contact a Liberty Hill real estate agent to arrange a tour today!
Liberty Hill, Texas has a population of 1,012. Liberty Hill is less family-centric than the surrounding county with 35.68% of the households containing married families with children. The county average for households married with children is 41.67%.
The median household income in Liberty Hill, Texas is $52,000. The median household income for the surrounding county is $79,123 compared to the national median of $57,652. The median age of people living in Liberty Hill is 30.4 years.
Liberty Hill Weather
The average high temperature in July is 95 degrees, with an average low temperature in January of 35.6 degrees. The average rainfall is approximately 34 inches per year, with 0.3 inches of snow per year.
