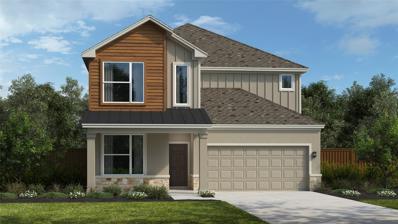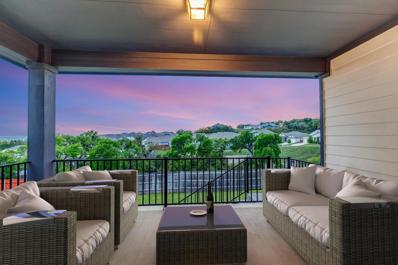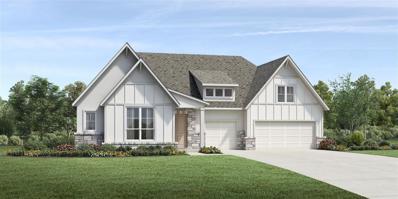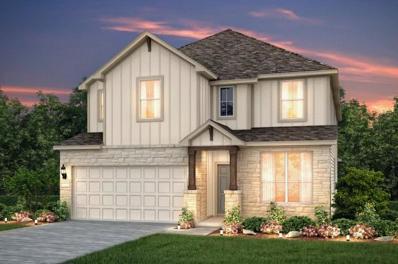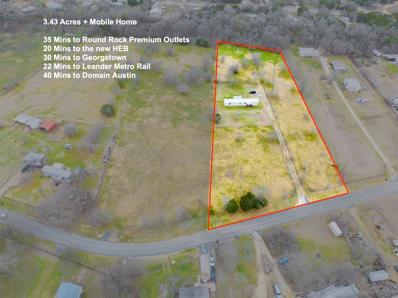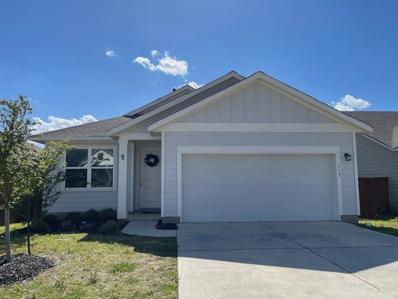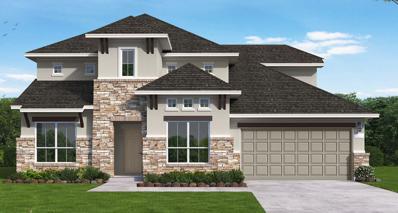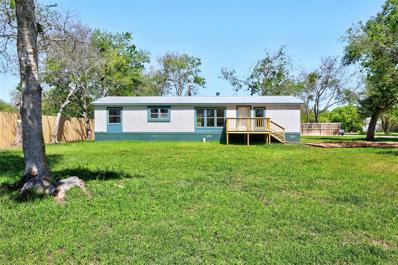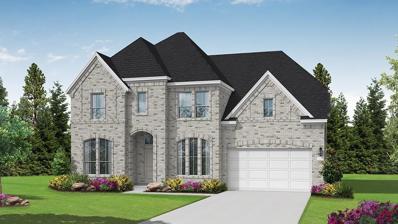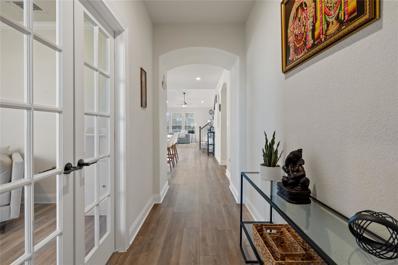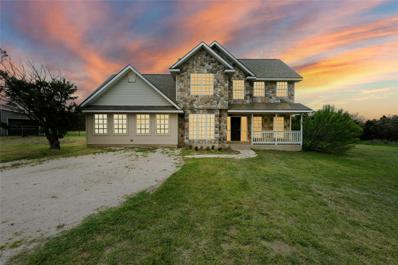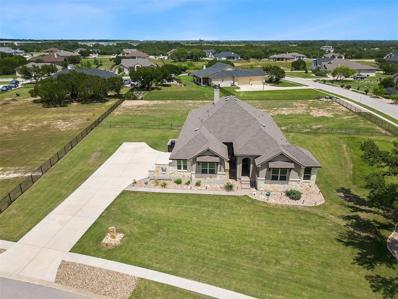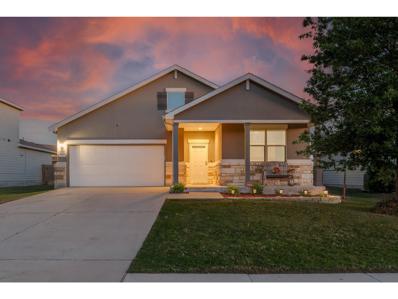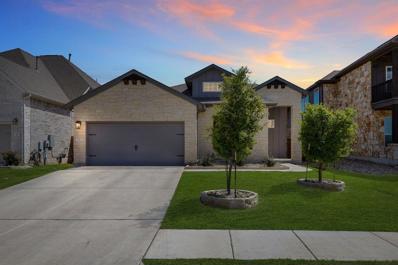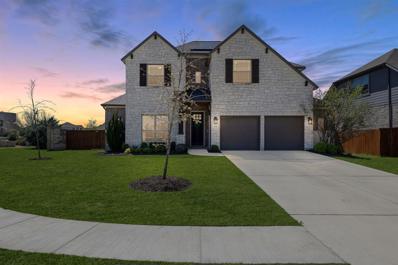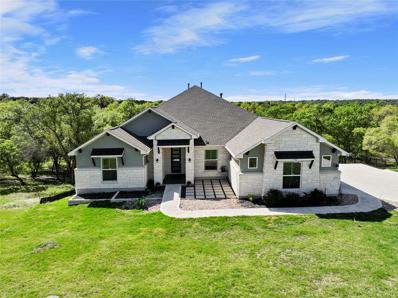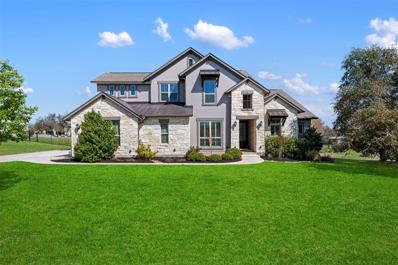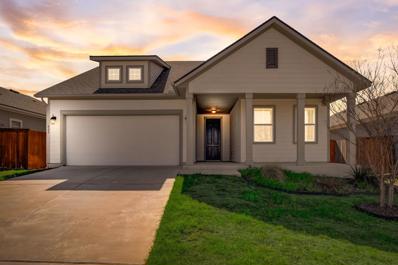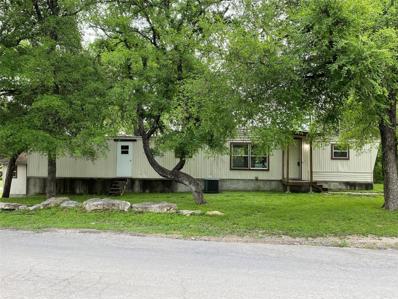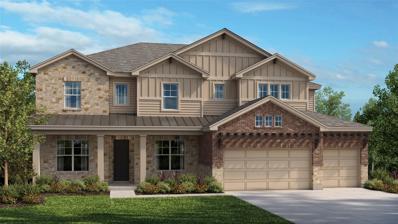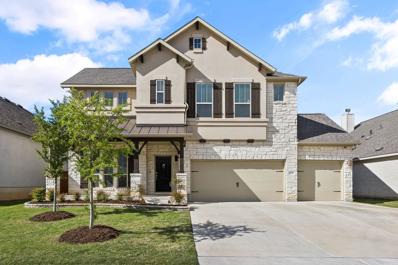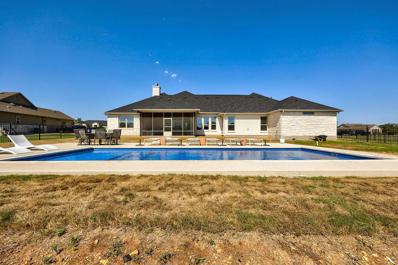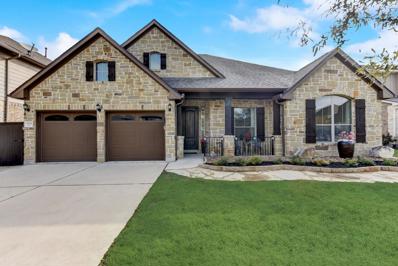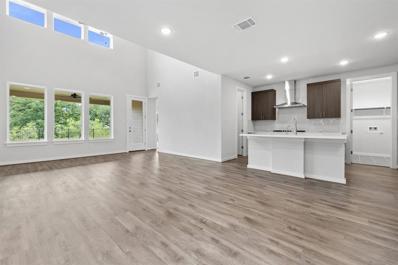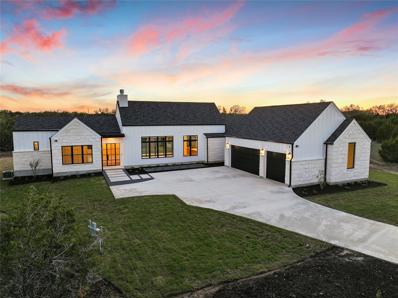Liberty Hill TX Homes for Sale
$612,990
108 Barnes Ct Liberty Hill, TX 78642
- Type:
- Single Family
- Sq.Ft.:
- 2,875
- Status:
- Active
- Beds:
- 6
- Lot size:
- 0.14 Acres
- Year built:
- 2024
- Baths:
- 4.00
- MLS#:
- 6269302
- Subdivision:
- Santa Rita Ranch
ADDITIONAL INFORMATION
**THIS HOME FEATURES OVER $54,000 IN UPGRADES!** This is the beautiful Redland plan that has 20 ft ceilings across the family room. Roughly 2875 Sq ft two story modern style and very open living area to large covered patio. The owner’s suite includes a beautiful, large walk-in shower with mudset floor and dual undermount sinks. This home includes a mother in law suite with walk in shower down. The kitchen includes a large island with quartz countertops, stainless steel built-in appliances, and 42" upper cabinets. Luxury Vinyl Plank through the main living areas, 8 foot doors throughout on the first floor. Located on a beautiful private backyard walking distance to a seven acre amenities center to include pickle ball and swimming pools.
- Type:
- Single Family
- Sq.Ft.:
- 1,574
- Status:
- Active
- Beds:
- 3
- Lot size:
- 0.15 Acres
- Year built:
- 2020
- Baths:
- 2.00
- MLS#:
- 2069895
- Subdivision:
- Orchard Ridge
ADDITIONAL INFORMATION
Welcome to your new home in Orchard Ridge, where comfort, convenience, and serenity converge! Fully furnished with right offer - all furniture, appliances, and electronics are negotiable! This delightful 3-bedroom, 2-bathroom abode offers a perfect blend of modern living and natural beauty. Smart home features throughout give an exclusive and modern feel to the property! Step inside and be greeted by the inviting vinyl floors that guide you through the airy open floor plan, bathed in an abundance of natural light. The heart of the home, the kitchen, boasts a spacious center island, pantry for ample storage, elegant granite counters, and top of the line stainless steel appliances. Adjacent to the kitchen is a cozy breakfast nook, perfect for casual meals. The living room beckons with its warmth and charm, featuring patio access where you can unwind and relish in breathtaking sunset views. Retreat to the luxurious primary suite, complete with a full bath offering a dual vanity, rejuvenating step-in shower, and a generously sized walk-in closet. Stepping outside, your imagination is the limit in the backyard oasis awaiting your dream landscape plans. With the added benefit of backing onto lush greenspace, privacy is paramount as you sip your favorite beverage on the back patio, soaking in the tranquil surroundings. Beyond the confines of your home, the Orchard Ridge community offers an array of amenities to enrich your lifestyle, including a refreshing pool and splash pad, a playground for the little ones, clubhouse for gatherings, and a fully-equipped gym for fitness enthusiasts. Conveniently located in the coveted 78642 zip code, you'll find yourself mere moments away from everyday essentials as well as a plethora of local shopping and dining options. Plus, with top-rated schools nearby and easy access to Highway 183, commuting to Austin is a breeze, allowing you to enjoy the best of both worlds – the tranquility of suburban living and the vibrancy of the city.
- Type:
- Single Family
- Sq.Ft.:
- 3,152
- Status:
- Active
- Beds:
- 4
- Lot size:
- 0.23 Acres
- Year built:
- 2023
- Baths:
- 4.00
- MLS#:
- 8631118
- Subdivision:
- Santa Rita Ranch
ADDITIONAL INFORMATION
MLS# 8631118 - Built by Toll Brothers, Inc. - August completion! ~ Located in an award-winning community, with resident exclusive amenities, the Bluestem Farmhouse home offers a fantastic location and expansive single-story plan with versatile spaces. The covered front porch entry opens into an elongated foyer enhanced with tray ceilings and views to the great room beyond. Two spacious bedrooms with walk-in closets and shared hall bath are at the front of the home. A convenient home office has double doors for added privacy while working remotely. The bedroom suite with full bath is ideal for multigenerational living or overnight guests. The open great room boasts a gorgeous cathedral ceiling and multi-slide doors that open to the covered patio. The gourmet kitchen includes a casual dining area, center island, tons of cabinet and counter space, and a generous walk-in pantry. A versatile flex room is designed for you to create the space that fits your lifestyle. The luxurious primary bedroom suite is decorated with a tray ceiling and comes with a full bath with dual vanities separated by a stunning tub, additional highlights includes a walk-in shower, and sizable walk-in closet. Schedule your tour today.
- Type:
- Single Family
- Sq.Ft.:
- 2,900
- Status:
- Active
- Beds:
- 4
- Lot size:
- 0.14 Acres
- Year built:
- 2024
- Baths:
- 4.00
- MLS#:
- 5823363
- Subdivision:
- Santa Rita Ranch
ADDITIONAL INFORMATION
NEW CONSTRUCTION BY PULTE HOMES! Available June 2024! The Riverdale is a 2-story plan featuring a first-floor owner's suite with a large eat-in island kitchen overlooking the dining space and gathering room. This home features upgrades such as gourmet kitchen appliances, quartz countertops, and vinyl plank floors.
$375,000
138 River Rd Liberty Hill, TX 78642
- Type:
- Mobile Home
- Sq.Ft.:
- 1,078
- Status:
- Active
- Beds:
- 2
- Lot size:
- 3.43 Acres
- Year built:
- 2014
- Baths:
- 2.00
- MLS#:
- 4686892
- Subdivision:
- San Gabriel River Ranch
ADDITIONAL INFORMATION
Looking for a home on unrestricted land with no HOA and outside of the city limits? Look no further! Plenty of room to build another house, guest house, or workshopt! Level lot, partially fenced, and a super-low 1.79% tax rate! Don’t miss this rare opportunity! Unimproved lot next door (to the left) is also for sale. Buy both for a total of 6.45 acres!
- Type:
- Single Family
- Sq.Ft.:
- 1,680
- Status:
- Active
- Beds:
- 3
- Lot size:
- 0.14 Acres
- Year built:
- 2021
- Baths:
- 2.00
- MLS#:
- 5344560
- Subdivision:
- Orchard Ridge
ADDITIONAL INFORMATION
Welcome to 117 Broken Oak Drive! This home features 3 bedrooms and 2 bathrooms. Comfortable living with a well-thought-out floor plan, this home is warm, spacious, and inviting. The open floor plan with a spacious kitchen looking out over the dining room and living area is perfect for entertaining family and friends. This 1680-square-foot home offers functionality and style! Enjoy a cup of coffee in the morning or a glass of wine in the evening on your covered back porch, which provides a relaxing view of the neighborhood. You must make appointments for all showings; 2-hour notice is required. Televisions and Washer and Dryer do not convey. There is no sign on the property at this time.
- Type:
- Single Family
- Sq.Ft.:
- 3,253
- Status:
- Active
- Beds:
- 4
- Lot size:
- 0.2 Acres
- Year built:
- 2024
- Baths:
- 3.00
- MLS#:
- 5604367
- Subdivision:
- Santa Rita Ranch
ADDITIONAL INFORMATION
Located in the sought-after Santa Rita Ranch neighborhood, this home faces southwest and features one of the largest homesites and backyards in the community, ideal for outdoor entertaining. The spacious covered patio, complete with a gas hookup, offers views of the private fenced-in yard, sure to impress the neighbors. With its high ceilings and numerous windows, the open-concept great room is bathed in natural light, accentuating the home's sophisticated design. Luxury touches such as RevWood flooring, iron balusters, white cabinets, quartz countertops, a large kitchen island, marble tile, 8-foot doors, oversized baseboards, and ample lighting elevate the style throughout. The primary bathroom resembles a spa with its upgraded walk-in shower and seating area, while the downstairs guest suite features a generously sized walk-in shower in place of a tub. This stunning Zavala floorplan is truly exceptional—you must see it in person. Don't miss the chance to visit today and experience all that this home, zoned to the top-rated Liberty Hill ISD, has to offer. Schedule your visit now!
$289,000
202 Bell St Liberty Hill, TX 78642
- Type:
- Manufactured Home
- Sq.Ft.:
- 1,680
- Status:
- Active
- Beds:
- 3
- Lot size:
- 0.21 Acres
- Year built:
- 1995
- Baths:
- 2.00
- MLS#:
- 6803995
- Subdivision:
- Bell Fields
ADDITIONAL INFORMATION
Awesome location!! Newly remodeled manufactured home in downtown Liberty Hill located off of a dead-end street. The property boasts large trees and a level lot. The home features new flooring throughout, new HVAC unit, new appliances, new deck, fresh paint, and new ceiling fans. The manufactured home has been retrofitted to qualify for FHA/VA loan guidelines. Comes with a stainless steel refrigerator plus has super low property taxes! Elementary and middle schools are just a short 3-minute drive away, plus the proximity to the 183 toll road means you'll have easy access to Leander, Cedar Park, DT Austin, and even the airport, making commuting a breeze. *Buyer to verify all information
$811,085
506 Lucero Cv Liberty Hill, TX 78642
- Type:
- Single Family
- Sq.Ft.:
- 3,446
- Status:
- Active
- Beds:
- 4
- Lot size:
- 0.21 Acres
- Year built:
- 2024
- Baths:
- 5.00
- MLS#:
- 2028622
- Subdivision:
- Santa Rita Ranch
ADDITIONAL INFORMATION
This fabulous 2-story 3446 sqft plan will check off all your "must have" boxes. The open concept living space has soaring ceilings, a large kitchen with 42 inch cabinetry, island and gourmet kitchen appliances, spacious pantry and beautiful RevWood floors throughout. The primary suite is spacious and bright with its wall of windows and connects to a roomy primary bathroom that includes a large mud set shower and garden tub. The first floor is rounded out with a second bedroom and full bath as well as a study. A dramatic staircase leads to additional spacious bedrooms and a game room. This home also has a magnificent covered patio for outdoor living. The 3rd car tandem garage is a fantastic option for parking, a workshop or storage. Come see this Coventry home and make it yours today!
- Type:
- Single Family
- Sq.Ft.:
- 2,761
- Status:
- Active
- Beds:
- 4
- Lot size:
- 0.15 Acres
- Year built:
- 2023
- Baths:
- 4.00
- MLS#:
- 5760873
- Subdivision:
- Santa Rita Ranch South Sec 8a
ADDITIONAL INFORMATION
Welcome to your dream home in the coveted community of Santa Rita Ranch! This stunning contemporary residence, built in 2023, boasts a plethora of upgrades and luxurious features designed to enhance your lifestyle. Nestled on a serene street with picturesque pond views in the backyard and no rear neighbors, tranquility and privacy await you. As you step inside, you're greeted by a grand entry foyer, setting the tone for the elegance and sophistication found throughout the home. Ideal for remote work or study, the office with French doors provides a quiet retreat. Enjoy outdoor gatherings with ease, thanks to the convenient gas line in the backyard for your grill. Rest assured with the installed security system and Nest camera, while the water softener ensures pristine water quality. For eco-conscious homeowners, an EV charger is ready to power your electric vehicle. The home also features a second office or Pulte Planning Center, perfect for managing household tasks or pursuing hobbies. Prepare gourmet meals in the chef's kitchen, adorned with quartz countertops and complemented by Nest thermostats and ceiling fans with remotes in every room. The primary suite offers a serene sanctuary with bay windows, a walk-in shower, two spacious walk-in closets, custom drawers in the primary bath, and a dual vanity. Entertainment awaits in the game room, equipped with projector paint for cinematic experiences, built-in speakers, and bidets in every bathroom for added comfort. The vaulted ceiling in the great room and kitchen adds to the home's sense of spaciousness and airiness. Experience seamless flow between the kitchen and living room, ideal for hosting gatherings and creating lasting memories with loved ones.
$500,000
160 Cara Cv Liberty Hill, TX 78642
- Type:
- Single Family
- Sq.Ft.:
- 2,005
- Status:
- Active
- Beds:
- 4
- Lot size:
- 2.23 Acres
- Year built:
- 2001
- Baths:
- 4.00
- MLS#:
- 1706926
- Subdivision:
- Durham Park Sec 3
ADDITIONAL INFORMATION
Escape to the serenity of country living in this picturesque retreat nestled within a vibrant family community. Situated on 2.3 acres of sprawling countryside, this 4-bedroom, 3,5 bathroom residence offers an idyllic haven for both humans and their equine companions. As you drive up the driveway, you'll be greeted by the charm of this estate, where the natural beauty of the surroundings blends seamlessly with the warmth of the home. Step inside to discover a special layout designed for comfortable family living, with 2,005 of well-appointed living space. The heart of the home is the inviting living area, featuring large windows that frame views of the lush landscape. Wildlife enthusiasts will delight in the frequent sightings of deer, rabbits, and other native species that roam freely on the grounds, adding to the allure of country living. Two master suites provide a peaceful retreat with a good size ensuite bathrooms. Two additional bedrooms offer ample space for family members or guests, each thoughtfully designed with comfort and privacy in mind. Outside, the expansive grounds offer endless possibilities for outdoor recreation and entertainment, from hosting barbecues with friends and family to simply soaking in the beauty of the natural surroundings. Located in a welcoming family community, residents enjoy a close-knit atmosphere and access to top-rated schools, community events, and recreational activities. Don't miss this rare opportunity to embrace the tranquility of country living while enjoying the comforts of modern amenities. Schedule your private tour today and experience the magic of this country retreat for yourself!
- Type:
- Single Family
- Sq.Ft.:
- 2,839
- Status:
- Active
- Beds:
- 4
- Lot size:
- 1 Acres
- Year built:
- 2018
- Baths:
- 3.00
- MLS#:
- 5239890
- Subdivision:
- Rio Ancho Sec Ii
ADDITIONAL INFORMATION
Nestled in a serene gated community, this home showcases a perfect balance of style, sophistication, and functionality. Situated on an expansive 1-acre corner lot, this beautifully landscaped property features a long driveway that leads to a 3-car garage. At the front of the home, you'll find an attached casita with a large room, full bath, and separate entrance. This space is accented by a custom barn door and large walk-in closet, making it perfect for in-laws or overnight guests. The sophisticated design of this 4-bedroom, 3-full bathroom home includes 2 dining areas, tile and Luxury Vinyl Plank flooring (no carpet), lofty ceilings, and an abundance of light. The inviting living room, with its floor-to-ceiling stone fireplace, opens to the back patio through double doors. The kitchen is a culinary enthusiast's haven, complete with wood cabinetry, tile backsplash, granite countertops, and a sizable center island. Top-of-the-line SS appliances, including a built-in oven, gas cooktop, and pot filler, make entertaining and meal preparation a breeze. Adjacent to the kitchen, the bright dining area showcases a window seat with custom tile, offering views of the backyard. Unwind in the expansive primary bedroom, with an attached sitting area that can serve as a home office, reading nook, or relaxation zone. A sliding glass door grants direct access to the back patio. The spa-like bath features separate vanities, a walk-in shower, and a large closet. The covered back patio is the ultimate space for outdoor entertaining, providing the perfect setting for grilling, dining, and hosting gatherings. The extensive backyard offers endless possibilities for creating a personalized sanctuary, all within the beautifully maintained surroundings of the neighborhood. Benefit from the fantastic community amenities, while enjoying the prime location between the rapidly growing areas of Liberty Hill and Bertram. This extraordinary luxury home exudes an undeniable pride of ownership.
- Type:
- Single Family
- Sq.Ft.:
- 2,242
- Status:
- Active
- Beds:
- 4
- Year built:
- 2017
- Baths:
- 3.00
- MLS#:
- 8328721
- Subdivision:
- Stonewall Ranch Sec 4
ADDITIONAL INFORMATION
Welcome to your serene retreat nestled in a picturesque neighborhood, this charming property boasts spacious living areas perfect for gatherings or quiet relaxation. With 4 bedrooms and 2.5 bathrooms, it offers ample space for comfortable living. Step outside to discover a backyard oasis, ideal for outdoor entertaining or peaceful moments amidst nature. Conveniently located near amenities and schools, this home offers both tranquility and convenience. Don't miss the chance to make this your forever home!
- Type:
- Single Family
- Sq.Ft.:
- 1,982
- Status:
- Active
- Beds:
- 4
- Lot size:
- 0.14 Acres
- Year built:
- 2019
- Baths:
- 2.00
- MLS#:
- 9774122
- Subdivision:
- Santa Rita Ranch South
ADDITIONAL INFORMATION
Welcome to 133 Double Mountain! This charming 4-bedroom, 2-bathroom home offers 1,982 square feet of comfortable living space. As you step inside, you'll be greeted by wood look tile throughout the main living areas and a custom accent wall in the dining room, adding a touch of personality to the space. The kitchen boasts exquisite stone work on the island and painted cabinets, creating a modern and inviting atmosphere for cooking or entertaining. The large master bedroom provides a relaxing retreat, complete with an en-suite bath with double sinks, a garden tub and separate walk-in shower. His and her closets provide ample storage. On the other side of the home, you’ll find 3 additional, well appointed bedrooms and a second bath. Step outside to discover your outdoor oasis, perfect for entertaining or simply unwinding after a long day. Additionally, the home features a generator charger for added convenience and peace of mind. Located in highly desirable Santa Rita Ranch, this award winning resort style community in Liberty Hill features an array of amenities, including pools, water slides, splash pads, parks, miles of trails, and several planned social events throughout the year. Onsite elementary & middle schools zoned to LHISD.
$635,000
508 Leon Loop Liberty Hill, TX 78642
- Type:
- Single Family
- Sq.Ft.:
- 3,316
- Status:
- Active
- Beds:
- 4
- Lot size:
- 0.19 Acres
- Year built:
- 2018
- Baths:
- 4.00
- MLS#:
- 1976362
- Subdivision:
- Santa Rita Ranch
ADDITIONAL INFORMATION
*Assumable VA Loan* *Solar Panels for Energy Efficiency* Welcome to 508 Leon Loop! This Westin built Preston floor plan is one of the most functional floor plans available. Walk into the sprawling entryway with the signature Westin curved staircase & rotunda into the open concept living space. Floor to ceiling windows and 20ft ceilings make this home feel extra luxurious. The chef's kitchen boasts stainless steel appliances and granite countertops, perfect for preparing delicious meals. The gas fireplace with a custom accent wall adds a cozy touch to the family room, which also features built-in cabinets and shelving. The primary bedroom is located on the main floor, with an en suite bath featuring a large soaking tub, walk-in shower & dual vanities. Another half bath, laundry room, office and formal dining room are also located on the main floor. Upstairs you’ll find 3 additional bedrooms, one with its own private en-suite bath, a media room wired with surround sound, creating an immersive entertainment experience, and a game room offering additional space for relaxation. Outside is a private oasis with a turfed backyard and an extended patio with a ceiling fan, ideal for entertaining or simply unwinding. With no neighbors behind or to the left, you'll enjoy added privacy in this extra deep cul-de-sac lot. One exceptional feature of this home is the presence of solar panels, providing an eco-friendly and cost-effective energy solution. Located in highly desirable Santa Rita Ranch, this award winning resort style community in Liberty Hill features an array of amenities, including pools, water slides, splash pads, parks, miles of trails, and several planned social events throughout the year. Onsite elementary & middle schools zoned to LHISD.
- Type:
- Single Family
- Sq.Ft.:
- 3,498
- Status:
- Active
- Beds:
- 4
- Lot size:
- 1.17 Acres
- Year built:
- 2021
- Baths:
- 4.00
- MLS#:
- 5476924
- Subdivision:
- Rancho Santa Fe
ADDITIONAL INFORMATION
Better than new with updates in every corner of this home. Enjoy a home that has been recently built but that has the upgrades the builders aren't doing! Luxury living at its finest with high end upgrades around every corner. Situated on an oak filled cul de sac 1 acre lot with no neighbors behind this home is the epitome of privacy. The immaculate landscaping will greet you on the drive in and from the moment you walk through the gorgeous modern door and enter the stunning foyer, you will notice exquisite details and modern upgrades that will surprise you around every turn. A stunning Hill Country view will take your breath away upon entry. The study is on your immediate right and features a custom accent wall and upgraded lighting. The living room features a large slider door allowing you to enjoy views of the Hill Country all day long. The marble fireplace adds a touch of elegance while also giving off a cozy feel. The kitchen is a chef’s paradise featuring a massive kitchen island with quartz countertops, large pantry, upgraded cabinet hardware and best of all massive windows in the secondary living area to show off the stunning view. The upgrades continue in the primary bedroom with a stylish accent wall, large windows, and double doors leading to the spa-like primary bath. The primary bath is a sanctuary, featuring an oversized soaking tub, massive walk-in shower, double vanity, and a closet that is quite generous in size. Each of the 4 bedrooms have access to a full bath making entertaining out of town guests convenient. In addition, this home also features an additional flex room off the kitchen that could be used for a media area, second study, or playroom. The backyard feels like a resort with gorgeous views, huge trees, and a large covered tiled patio with fireplace and vaulted tongue and groove ceilings. Texas Living is easy at this better than new Scott Felder Home. Don’t miss out!!
$1,150,000
113 Cerro Picacho Trl Liberty Hill, TX 78642
- Type:
- Single Family
- Sq.Ft.:
- 3,960
- Status:
- Active
- Beds:
- 5
- Lot size:
- 1.01 Acres
- Year built:
- 2018
- Baths:
- 4.00
- MLS#:
- 1478807
- Subdivision:
- Rancho Santa Fe
ADDITIONAL INFORMATION
Custom Giddens home surrounded by mature trees on over an acre, this move-in-ready, like-new home, has been meticulously maintained and offers a design built for entertaining and everyday living. You are greeted with an expansive, open, light-filled floorplan, elevated ceilings, generous living spaces, wood beams, hardwood floors, and a big cozy stone fireplace, all setting the tone for this exquisite home. Built in 2018 by one of the Austin area’s most award-winning builders, this home has over $200K in improvements, extra features and upgrades, including a dedicated office/study, huge game/bonus/flex room, sparkling heated pool and spa for year-round enjoyment, extended outdoor living spaces, built-in gas grill, fire pit, electronic outdoor shades, wood window blinds and shutters throughout, wrought-iron fencing, automatic in-ground irrigation for all lawns and landscaping beds, water softener system, gas fire logs, top-of-the-line icemaker, custom wine racks and storage, spacious 3-car garage. Award-winning schools. Minutes to nearby shopping, restaurants, parks, lakes, and other area amenities. Easy access to major thoroughfares like Hwy 183A and Hwy 29.
- Type:
- Single Family
- Sq.Ft.:
- 1,661
- Status:
- Active
- Beds:
- 3
- Lot size:
- 0.2 Acres
- Year built:
- 2019
- Baths:
- 2.00
- MLS#:
- 7543368
- Subdivision:
- Orchard Ridge
ADDITIONAL INFORMATION
Beautiful one-level home with welcoming front porch in Orchard Ridge. With high ceilings and numerous windows, the home feels open and airy. The main living space is comprised of two dining areas, a sizable gathering room with sliding glass doors, and a large island kitchen featuring white cabinets & countertops and stainless steel appliances. The primary bedroom is roomy and offers a luxurious en-suite bathroom featuring dual vanities, a soaking tub, and a separate shower. Two additional bedrooms plus another full bath provide plenty of space for everyone. Enjoy privacy in the oversized fenced backyard, which has no direct neighbors behind. Orchard Ridge is a unique community known for it's close-knit feel with planned activities and resort-style amenities, including a fitness center, community pool with a splash pad, extensive trails, playgrounds, and a communal garden.
- Type:
- Mobile Home
- Sq.Ft.:
- 710
- Status:
- Active
- Beds:
- 2
- Lot size:
- 0.91 Acres
- Year built:
- 1974
- Baths:
- 1.00
- MLS#:
- 2913303
- Subdivision:
- San Gabriel River Ranch
ADDITIONAL INFORMATION
PRICE NOW REDUCED FOR QUICK SALE!!! This is a fantastic large 0.91 acre tract with an existing survey which extends from the top of the hill (San Gabriel Ranch Road) to the bottom of the hill (Mustang Road). This is a ready to move in two bedroom mobile home on site with all new appliances. A good investment within the Liberty Hill area. All new appliances include washer and drier, dishwasher, stove and refrigerator. No HOA. Nice upgrades including new light fixtures; some new cabinets; some new wood grain vinyl flooring; new paint; new countertops. The title is clear with recently purchased title insurance and a new survey. The existing mobile site has a shop building and a laundry/utility building included with the sale. This land and home are priced to sell quickly.
- Type:
- Single Family
- Sq.Ft.:
- 4,118
- Status:
- Active
- Beds:
- 6
- Lot size:
- 0.24 Acres
- Year built:
- 2024
- Baths:
- 4.00
- MLS#:
- 9676162
- Subdivision:
- Santa Rita Ranch
ADDITIONAL INFORMATION
**THIS HOME FEATURES OVER $128,000 IN UPGRADES!** Our popular Llano floorplan is 4,118 sq. ft. and includes 6 bedrooms, 4 baths, game room, media room, and 3 car garage. Primary bedroom and study on main floor. The family room is two stories high and opens to a oversized patio. This beautiful home features our Oversized Master Bedroom and closet. Upstairs has 4 bedrooms with two full baths, a nice sized game room and large media room for those family gatherings.
- Type:
- Single Family
- Sq.Ft.:
- 3,751
- Status:
- Active
- Beds:
- 5
- Lot size:
- 0.19 Acres
- Year built:
- 2021
- Baths:
- 3.00
- MLS#:
- 1821492
- Subdivision:
- Santa Rita Ranch
ADDITIONAL INFORMATION
Welcome to your dream retreat at 136 Lockhart Dr. Located in sought after Santa Rita Ranch - 4X awarded Community of the Year, this stunning property offers the perfect blend of modern luxury, an abundance of amenities and Hill Country Living. Brand new Georgetown ISD elementary school located just 2 blocks away. Step into this meticulously crafted home and be greeted by an abundance of natural light streaming through expansive windows, illuminating the spacious open-concept layout. The chef-inspired kitchen boasts sleek granite countertops, premium stainless steel appliances, and ample storage, providing the ideal space for culinary adventures and entertaining guests. Relax and unwind in the luxurious master suite, featuring a spa-like ensuite bath complete with a soaking tub, walk-in shower and huge walk-in closet. A second bedroom and full bathroom on the main floor offers flexibility for guests. Three additional bedrooms offer comfort and versatility, perfect for accommodating family or guests. Open floor plan flows from the kitchen to dining room and into the large living room with floor to ceiling stone fire place. Upstairs boasts a fabulous game room/flex space which could be used as a secondary living area or media/movie room. Outside, the large backyard awaits, offering a private sanctuary to enjoy Texas sunsets and gatherings with loved ones. With a sprawling patio, this space is an entertainer's paradise with room to build a pool and outdoor paradise. Don't miss your chance to make this exquisite property your own. Schedule a showing today and experience luxury living at its finest! Easy access to Ronald Reagan, Hwy 29 and 183. Close driving distance to all shopping in Liberty Hill, Georgetown and Cedar Park.
- Type:
- Single Family
- Sq.Ft.:
- 2,980
- Status:
- Active
- Beds:
- 3
- Lot size:
- 0.75 Acres
- Year built:
- 2021
- Baths:
- 3.00
- MLS#:
- 8019243
- Subdivision:
- Rio Ancho
ADDITIONAL INFORMATION
Beautiful one story Texas Limestone home in Liberty Hill. 3/2.5/3 on 1 +/- Acre with amazing salt water pool and huge screened in rear porch. Modern open floor plan with large Quarts kitchen island. Gas range / oven, 3 car garage, wrought iron fence and huge back yard with garden and recently planted trees at rear for additional privacy. Rare gated community with 1 + acre lots that backs up to the San Gabriele river. Beautiful wood and tile floors and 12 foot sliding door allow the beautiful views to the pool. Rare his and hers master bath with separate closets, sinks and countertops and walk through frame less walk in shower. Cedar posts front and rear, huge half circle drive and additional parking. Warm gas started wood burning fireplace in living room.
- Type:
- Single Family
- Sq.Ft.:
- 2,909
- Status:
- Active
- Beds:
- 4
- Lot size:
- 0.17 Acres
- Year built:
- 2014
- Baths:
- 3.00
- MLS#:
- 7605073
- Subdivision:
- Santa Rita Ranch
ADDITIONAL INFORMATION
Welcome to this exceptional home nestled in Liberty Hill, TX, offering an opportunity to experience luxurious living within the coveted Santa Rita Ranch community. Boasting one of the most upgraded residences in the area, this property presents a premium location with the serene backdrop of a neighborhood pond and fountain right over your back fence, providing picturesque views. This immaculately maintained home exudes elegance and sophistication, with over $125,000 in thoughtful upgrades throughout. The attention to detail is evident from the moment you arrive, with extensive flagstone patios and walkways enveloping the home, creating inviting outdoor spaces for relaxation and entertainment. Step inside to discover a spacious and open single-story floor plan illuminated by natural light, highlighted by a striking full stone fireplace that serves as the focal point of the family room. The addition of a huge air-conditioned sunroom/living space extends the living area, providing a versatile retreat for all seasons. The interior showcases premium finishes and features including plantation shutters, epoxy garage floors, and raised stone planters, enhancing both functionality and aesthetic appeal. The gourmet kitchen boasts granite countertops, stainless steel appliances, and opens seamlessly to the family room, perfect for gatherings and everyday living. The master suite is a sanctuary of comfort, featuring a bay window, his and hers sinks, a garden tub, and an oversized shower, offering a serene escape at the end of each day. Tile floors grace the main living areas, while plush carpeting adds warmth to the bedrooms. This home truly stands out as a showstopper, offering a lifestyle of luxury and refinement combined with the ease of single-story living. Don't miss this opportunity to make this your dream home and experience the epitome of modern living in Liberty Hill. Ask about our access to creative financing options and programs, including “Buy First, Sell Later".
- Type:
- Single Family
- Sq.Ft.:
- 2,905
- Status:
- Active
- Beds:
- 6
- Lot size:
- 0.14 Acres
- Year built:
- 2023
- Baths:
- 4.00
- MLS#:
- 6157612
- Subdivision:
- Santa Rita Ranch
ADDITIONAL INFORMATION
Welcome to your dream home, ideally situated in a coveted location with breathtaking Protected Greenbelt Views. This north-facing sanctuary offers a generous 2,905 sq ft floor plan, providing ample space for comfortable living and entertaining. Step outside to your expansive private backyard, complete with an upgraded expanded outdoor patio, perfect for enjoying the serene surroundings. Inside, discover 6 bedrooms, 4 bathrooms, a versatile game room, and a family room adorned with high ceilings, creating an inviting ambiance. The open floorplan seamlessly connects the kitchen with its island to the rest of the living spaces, offering a perfect flow for daily life. Experience modern luxury living at its finest in this meticulously crafted abode, where every detail has been thoughtfully curated for your utmost comfort and enjoyment.
$1,150,000
512 Red Yucca Ct Liberty Hill, TX 78642
- Type:
- Single Family
- Sq.Ft.:
- 3,281
- Status:
- Active
- Beds:
- 5
- Lot size:
- 2.48 Acres
- Year built:
- 2024
- Baths:
- 4.00
- MLS#:
- 6621371
- Subdivision:
- Mesa Vista
ADDITIONAL INFORMATION
Back on the market! One buyers loss is someone else’s win! Discover the perfect blend of modern luxury and Texas Hill Country charm in this exquisite new home! Nestled on a tranquil 2.5-acre cul-de-sac lot, it boasts a striking board and batten with stone exterior, Anderson windows, and an inviting oversized steel front door. Step inside to be greeted by elegant European White Oak flooring, a majestic limestone fireplace, and stunning vaulted ceilings accentuated by beautiful beams. Entertain with ease in the gourmet kitchen featuring an expansive 11-foot island with quartz countertops, Monogram appliances, and a charming farmhouse sink. Relax in the secondary living area, ideal for a multi-gen setup or as a cozy gameroom. Retreat to the spacious primary suite with its luxurious bathroom, complete with a soaking tub, double shower heads, and a coffee niche. With 5 bedrooms (or 4 plus a study) and ample closet space throughout, there's room for everyone to unwind. Outside, the covered patio is an entertainer's paradise, complete with a built-in kitchen and stunning views of the Hill Country. Welcome home to the epitome of comfort and style - welcome to your J.Murdock Home!

Listings courtesy of ACTRIS MLS as distributed by MLS GRID, based on information submitted to the MLS GRID as of {{last updated}}.. All data is obtained from various sources and may not have been verified by broker or MLS GRID. Supplied Open House Information is subject to change without notice. All information should be independently reviewed and verified for accuracy. Properties may or may not be listed by the office/agent presenting the information. The Digital Millennium Copyright Act of 1998, 17 U.S.C. § 512 (the “DMCA”) provides recourse for copyright owners who believe that material appearing on the Internet infringes their rights under U.S. copyright law. If you believe in good faith that any content or material made available in connection with our website or services infringes your copyright, you (or your agent) may send us a notice requesting that the content or material be removed, or access to it blocked. Notices must be sent in writing by email to DMCAnotice@MLSGrid.com. The DMCA requires that your notice of alleged copyright infringement include the following information: (1) description of the copyrighted work that is the subject of claimed infringement; (2) description of the alleged infringing content and information sufficient to permit us to locate the content; (3) contact information for you, including your address, telephone number and email address; (4) a statement by you that you have a good faith belief that the content in the manner complained of is not authorized by the copyright owner, or its agent, or by the operation of any law; (5) a statement by you, signed under penalty of perjury, that the information in the notification is accurate and that you have the authority to enforce the copyrights that are claimed to be infringed; and (6) a physical or electronic signature of the copyright owner or a person authorized to act on the copyright owner’s behalf. Failure to include all of the above information may result in the delay of the processing of your complaint.
Liberty Hill Real Estate
The median home value in Liberty Hill, TX is $422,500. This is higher than the county median home value of $266,500. The national median home value is $219,700. The average price of homes sold in Liberty Hill, TX is $422,500. Approximately 52.74% of Liberty Hill homes are owned, compared to 32.38% rented, while 14.88% are vacant. Liberty Hill real estate listings include condos, townhomes, and single family homes for sale. Commercial properties are also available. If you see a property you’re interested in, contact a Liberty Hill real estate agent to arrange a tour today!
Liberty Hill, Texas has a population of 1,012. Liberty Hill is less family-centric than the surrounding county with 35.68% of the households containing married families with children. The county average for households married with children is 41.67%.
The median household income in Liberty Hill, Texas is $52,000. The median household income for the surrounding county is $79,123 compared to the national median of $57,652. The median age of people living in Liberty Hill is 30.4 years.
Liberty Hill Weather
The average high temperature in July is 95 degrees, with an average low temperature in January of 35.6 degrees. The average rainfall is approximately 34 inches per year, with 0.3 inches of snow per year.
