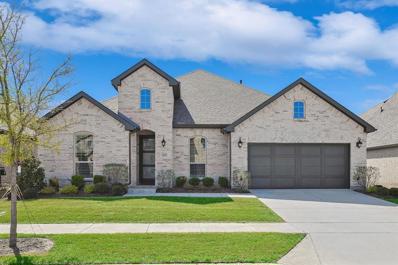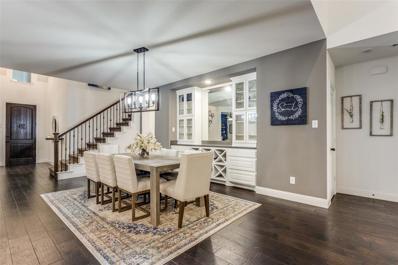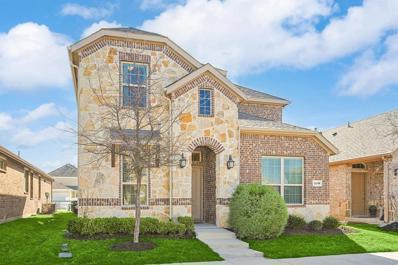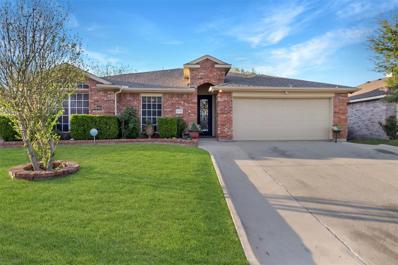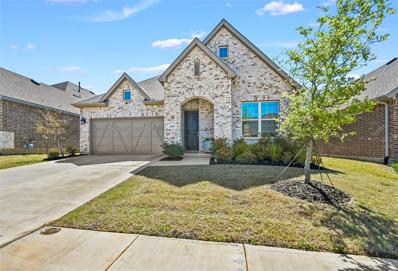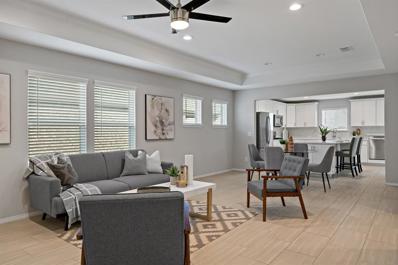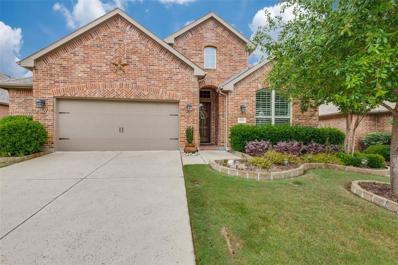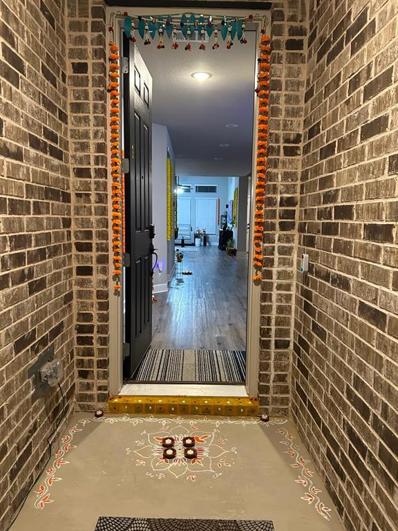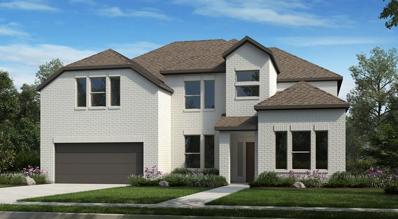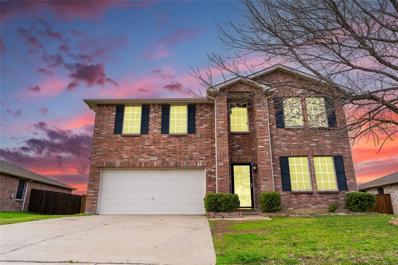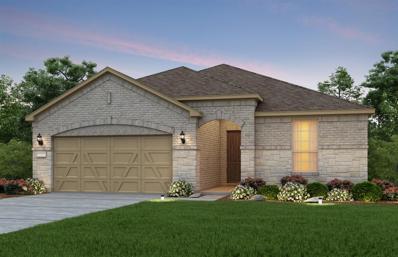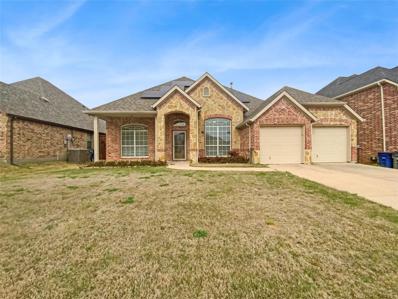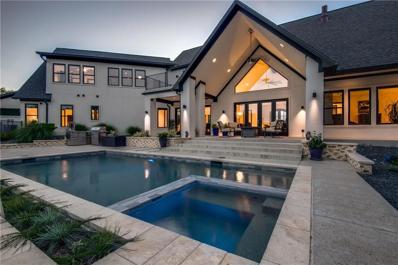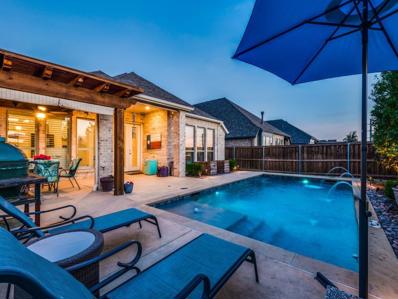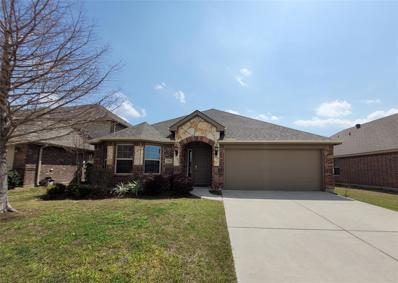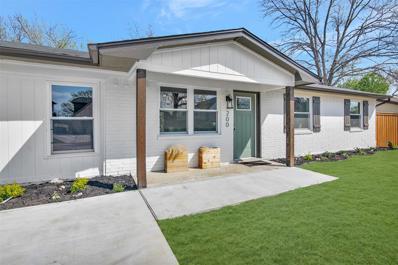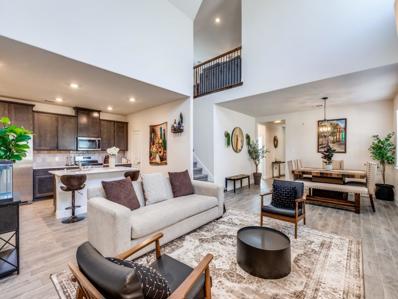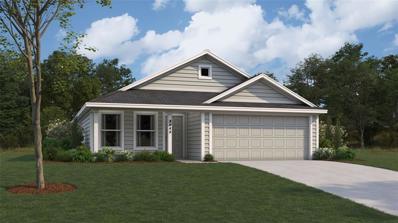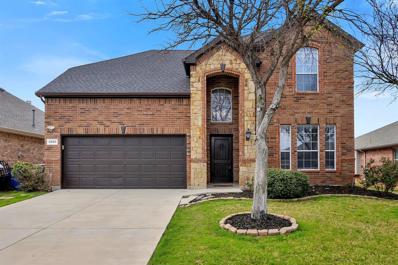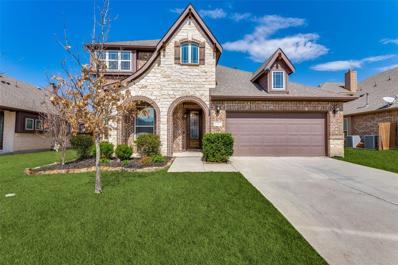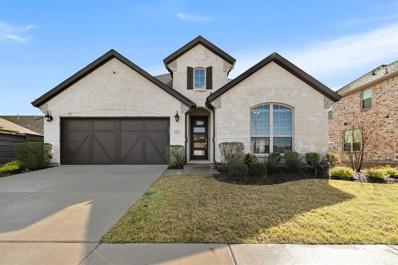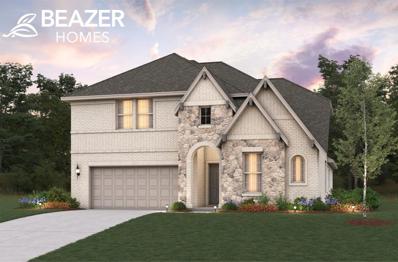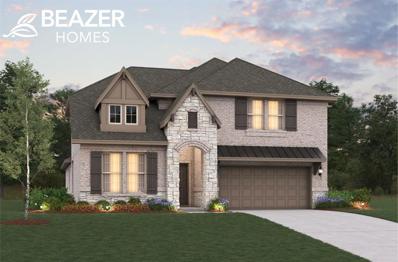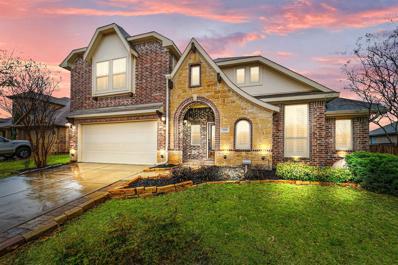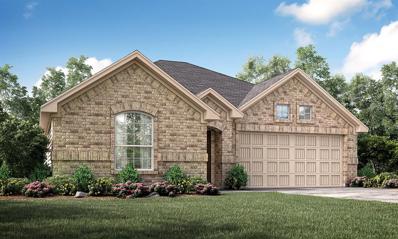Little Elm TX Homes for Sale
- Type:
- Single Family
- Sq.Ft.:
- 2,825
- Status:
- Active
- Beds:
- 4
- Lot size:
- 0.16 Acres
- Year built:
- 2020
- Baths:
- 3.00
- MLS#:
- 20565512
- Subdivision:
- Union Park Ph 2b
ADDITIONAL INFORMATION
Welcome to your dream home, where functionality meets elegance in a seamless blend of design and practical living. This one-story home boasts a meticulously crafted open floorplan, designed to enhance your living experience at every turn. Your new home offers an array of impressive features, including 4 bedrooms and 3 bathrooms. Dedicated spaces such as a study and a media room cater to both work and your entertainment needs. The heart of the home is a large kitchen equipped with quartz countertops. The kitchen flows seamlessly into the living and dining rooms, perfect for hosting gatherings. Additionally, the large primary bedroom comes complete with a walk-in closet and an ensuite bathroom, providing an exclusive retreat within the home. Outside you will discover a covered patio overlooking a large, privacy-fenced backyard. Enjoy multiple community amenities, multiple swimming pools, tennis, fitness, walking trails and convenient to nearby schools and shopping.
$598,990
813 Pier Street Little Elm, TX 76227
- Type:
- Single Family
- Sq.Ft.:
- 3,253
- Status:
- Active
- Beds:
- 4
- Lot size:
- 0.19 Acres
- Year built:
- 2017
- Baths:
- 3.00
- MLS#:
- 20563603
- Subdivision:
- Union Park Ph 2a
ADDITIONAL INFORMATION
Welcome to your dream home in the highly sought-after Union Park community! Beautiful two story home with 4 bedrooms, 3 Bath. Drive up to well manicured landscaping and a 2.5 car garage. Upon entry is a beautiful study with designer color accent wall, beautiful entry way with wood flooring leading to the open floor plan. Dining room with custom built in hutch with glass fronts to display and wine rack with extra storage, wonderful for entertaining. Updated Light fixtures in dining and the kitchen add to the ambiance of the space, beautiful backsplash, gourmet kitchen with stainless steel appliances, oversized island. There are plantation shutters in every room. Downstairs is the owner's suite including relaxing soaker tub with separate shower, walk in closet. There is also a second bedroom for guests. Upstairs you will find a game room, media room and 2 additional bedrooms. Wonderful touches throughout. The backyard has an extended flagstone patio with wooden pergola. A must see
- Type:
- Single Family
- Sq.Ft.:
- 2,284
- Status:
- Active
- Beds:
- 4
- Lot size:
- 0.1 Acres
- Year built:
- 2019
- Baths:
- 3.00
- MLS#:
- 20545524
- Subdivision:
- Union Park Ph 4a
ADDITIONAL INFORMATION
****** Check out the last image in photos for the QR code to watch the beautiful video! ******* Discover your dream home at 7205 Wildflower Way, Little Elm, TX 76227. This exquisite property features an open floor plan, connecting the living room, dining area, and kitchen, highlighted by natural light and hardwood floors. The chef's kitchen boasts stainless steel appliances, quartz countertops, and an island. With 4 bedrooms, 3 full modern bathrooms, including a luxurious master suite with a dual vanity, soaking tub, and walk-in closet, comfort meets elegance. The outdoor area offers a covered patio and landscaped yard, perfect for relaxation or entertaining. Situated in a desirable neighborhood close to parks, shopping, dining, and excellent schools, with easy access to major highways. Experience luxury and convenience in Little Elm. Schedule a visit today!
- Type:
- Single Family
- Sq.Ft.:
- 1,782
- Status:
- Active
- Beds:
- 4
- Lot size:
- 0.14 Acres
- Year built:
- 1999
- Baths:
- 2.00
- MLS#:
- 20558193
- Subdivision:
- The Lakes Of Little Elm Ph 1
ADDITIONAL INFORMATION
Nestled in a serene neighborhood just a stone's throw away from bustling shopping centers and the tranquil embrace of the lake, this stunning, fully updated home beckons with its blend of modern comfort and natural beauty. Upon entering, you're greeted by an airy and inviting open concept layout, where each space seamlessly flows into the next, creating an ideal environment for both relaxation and entertaining. Sunlight dances through the windows, casting a warm glow upon the sleek, contemporary design elements that adorn every corner. The heart of the home is the kitchen, boasting beautiful granite countertops that effortlessly marry style with functionality. Here, culinary creativity knows no bounds, as state-of-the-art appliances and ample storage space cater to every culinary need. Whether whipping up a quick meal or hosting a gourmet dinner party, this kitchen is sure to delight even the most discerning chef. Please give homeowners at least 1 hour prior to showing.
- Type:
- Single Family
- Sq.Ft.:
- 1,742
- Status:
- Active
- Beds:
- 3
- Lot size:
- 0.14 Acres
- Year built:
- 2020
- Baths:
- 2.00
- MLS#:
- 20565185
- Subdivision:
- Prairie Oaks Ph 1b
ADDITIONAL INFORMATION
This meticulously maintained home, boasting three spacious bedrooms and two full bathrooms, was expertly crafted by David Weekley, renowned for their quality construction and attention to detail. As you enter, you're greeted by an impressive 8-foot-tall front door and lofty ceilings, creating a sense of spaciousness. Designer lighting and transitional colors adorn the interior, complementing any decor style effortlessly. Each bedroom is equipped with its own walk-in closet. The master suite boasts dual sinks and an oversized shower for luxury living. A tankless water heater enhances the comfort and efficiency of daily living. Stepping outside, you'll discover a large private backyard and 23-foot-wide covered back patio, the perfect spot for alfresco dining or simply unwinding with a good book. Take advantage of all that the Prairie Oaks neighborhood has to offer- community swimming pool, club house, hike & bike trails, and a playground. Call today!
$400,000
1241 Eagle Lane Little Elm, TX 76227
- Type:
- Single Family
- Sq.Ft.:
- 1,669
- Status:
- Active
- Beds:
- 3
- Lot size:
- 0.1 Acres
- Year built:
- 2021
- Baths:
- 2.00
- MLS#:
- 20556580
- Subdivision:
- Del Webb/Union Park Ph 2
ADDITIONAL INFORMATION
Welcome to this meticulously maintained TAFT model with sunroom. Step inside to discover a spacious open-concept layout, where the seamless flow between living, dining and kitchen areas creates an inviting ambiance for everyday living. The well-lit kitchen offers an exceptional amount of storage space and also a large pantry. The oversized center island provides a great gathering location while bringing extra prep space, as well as a counter dining option. Note the raised dishwasher for your cleanup convenience! The Sunroom, with its four large windows, makes a lovely flex space for living, dining or your creative option. Retreat to the Primary Bedroom, which is separate from the other bedrooms. The Primary Bathroom features double vanities, a large shower, excellent lighting and a generously sized closet. A short walk takes you to the Del Webb Clubhouse in this 55+ community for a game of pickleball, tennis, or bocce ball or a refreshing swim after your workout in the fitness center.
- Type:
- Single Family
- Sq.Ft.:
- 2,527
- Status:
- Active
- Beds:
- 3
- Lot size:
- 0.17 Acres
- Year built:
- 2016
- Baths:
- 3.00
- MLS#:
- 20565891
- Subdivision:
- Wildridge Ph 1b
ADDITIONAL INFORMATION
Stunning Highland home in Oak Point's charming Wildridge Master Planned Community built on Lake Lewisville. This beautiful home has 3 bedrooms, 3 bathrooms, office, and play-exercise room. Large kitchen with stainless appliances - ample cabinet and counter space opens to a large living area. Large covered stamped concrete patio. Oversized 2.5 car garage with 220V charging source. Tesla Powerwall AC battery system provides automatic back up power in times of outages. Home equipped with solar panels and contract will be paid off at closing at no charge to buyer. Other features: security storm door, floored attic, plantation shutters on all windows. Easy access to the lake - free canoes and kayaks for use â miles of walking trails.
- Type:
- Single Family
- Sq.Ft.:
- 3,200
- Status:
- Active
- Beds:
- 4
- Lot size:
- 0.14 Acres
- Year built:
- 2021
- Baths:
- 3.00
- MLS#:
- 20565612
- Subdivision:
- Prairie Oaks Ph 1b
ADDITIONAL INFORMATION
3,200 square foot house with 4 bedrooms and 3 bathrooms, with a good size media room and a game room. The fully equipped kitchen has energy efficient kitchen appliances which and has stunning granite countertops. The spacious master suite features a large walk in closet, garden tub and separate walk in shower. VERY GOOD SIZE MEDIA ROOM. ALL THE FURNITURE, ELECTRONICS AND APPLIANCES ARE NEGOTIABLE.
- Type:
- Single Family
- Sq.Ft.:
- 3,418
- Status:
- Active
- Beds:
- 4
- Lot size:
- 0.27 Acres
- Year built:
- 2024
- Baths:
- 4.00
- MLS#:
- 20565158
- Subdivision:
- Northlake Estates
ADDITIONAL INFORMATION
MLS#20565158 REPRESENTATIVE PHOTOS ADDED. Built by Taylor Morrison. June Completion! Step into the Peridot, where warmth meets functionality. A cozy study and spacious formal dining room connect seamlessly to the kitchen from the foyer. The open concept floor plan features a gourmet kitchen overlooking the expansive gathering room with an entertaining-friendly island. Step outside to the covered outdoor living space for al fresco gatherings. Efficiency is key with an oversized laundry room, and the private primary retreat on the first floor offers a spacious haven with a beautiful bathroom and walk-in closet. Upstairs, find comfortable living spaces with secondary bedrooms off the game room, two full bathrooms, and a media room. The Peridot: where every detail is designed for joyful living. Structural options added include: Additional bedroom with bath, media room, extended owner's suite, soaking tub in primary bath and study.
- Type:
- Single Family
- Sq.Ft.:
- 2,318
- Status:
- Active
- Beds:
- 3
- Lot size:
- 0.2 Acres
- Year built:
- 2003
- Baths:
- 3.00
- MLS#:
- 20560657
- Subdivision:
- Robinson Ridge Ph 2
ADDITIONAL INFORMATION
This beautifully maintained 2-story home boasts an array of features designed to enhance your lifestyle. Three inviting living spaces offer endless possibilities. The corner brick wood-burning fireplace creates a cozy atmosphere on chilly evenings. Throughout the home, you'll find tasteful decorative lighting that adds both style and functionality. The expansive primary bedroom is a true sanctuary, complete with a generous sitting area, a large walk-in closet, and a luxurious garden tub. Step outside and find an expansive patio adorned with a stunning wood pergola. The oversized yard is perfect for al fresco dining, lounging in the sun, or hosting gatherings with loved ones. Conveniently located, this home offers easy access to an array of dining and shopping options. Schedule a viewing today and experience the perfect blend of comfort, style, and convenience that awaits you in this remarkable home.
- Type:
- Single Family
- Sq.Ft.:
- 2,022
- Status:
- Active
- Beds:
- 3
- Lot size:
- 0.14 Acres
- Year built:
- 2024
- Baths:
- 2.00
- MLS#:
- 20562173
- Subdivision:
- Del Webb At Union Park
ADDITIONAL INFORMATION
NEW CONSTRUCTION: Del Webb at Union Park. Senior Adult 55+ Living Community. One story Summerwood plan - Elevation C. 3BR, 2BA + Gourmet kitchen + Extended covered patio + LVP flooring + Silestone countertops + Stainless appliances - 2,022 sq.ft. Available for July - August 2024 move-in. Open concept home design perfect for entertaining guests.
Open House:
Thursday, 4/25 8:00-7:30PM
- Type:
- Single Family
- Sq.Ft.:
- 2,148
- Status:
- Active
- Beds:
- 4
- Lot size:
- 0.16 Acres
- Year built:
- 2006
- Baths:
- 2.00
- MLS#:
- 20561645
- Subdivision:
- Sunset Pointe Ph Six
ADDITIONAL INFORMATION
Welcome home to this charming property offering a cozy fireplace, a natural color palette, and a spacious kitchen with a center island and a nice backsplash. The primary bathroom features a separate tub and shower, double sinks, and good under sink storage. Enjoy the fenced backyard with a covered sitting area, perfect for entertaining or relaxing. Fresh interior paint and partial flooring replacement in some areas add to the appeal of this flexible living space. Don't miss out on this wonderful opportunity to make this house your new home! This home has been virtually staged to illustrate its potential.
Open House:
Saturday, 4/27 1:00-3:00PM
- Type:
- Single Family
- Sq.Ft.:
- 4,266
- Status:
- Active
- Beds:
- 5
- Lot size:
- 1.03 Acres
- Year built:
- 2015
- Baths:
- 4.00
- MLS#:
- 20559938
- Subdivision:
- Sunrise Bay At Lake Lewisville
ADDITIONAL INFORMATION
Experience unparalleled modern luxury at this stunning residence. Step inside to be greeted by a view of the magnificent grounds. The layout seamlessly connects livng & dining space to the kitchen, creating an ideal flow. The kitchen is a chef's delight, featuring sleek waterfall quartz ctops, ample cabinets, & Chef Collection Samsung appliances. Retreat to the lux primary suite to enjoy gorgeous views, heated floors in 1 closet & a spa-like ensuite bathroom. Additional bedrooms offer comfort & privacy for family members or guests. Features include a 4 car pull through garage with Versa Lift to attic, LED pool lights, safe room, & balcony with lake view. Step outside to elegance & sophistication. Whether you're unwinding or hosting, the outdoor area sets the stage for relaxation & entertainment. This home offers more than just a luxurious retreat, it's a lifestyle. Enjoy convenient access to local parks, dining & entertainment at Lake Lewisville. Original buyer defaulted on contract.
- Type:
- Single Family
- Sq.Ft.:
- 2,364
- Status:
- Active
- Beds:
- 4
- Lot size:
- 0.15 Acres
- Year built:
- 2020
- Baths:
- 3.00
- MLS#:
- 20554156
- Subdivision:
- Prairie Oaks Ph 1b
ADDITIONAL INFORMATION
Welcome home to this beautiful, better than new move in ready home. You are sure to love the backyard with an extended covered arbor patio where you can enjoy your morning coffee or cool off in the afternoon with a swim in your sparkling pool. The light & bright open concept kitchen with a large island is the heart of this happy home. The corner fireplace anchors the large den and provides the perfect ambiance needed to wind down and relax at the end of your day. This great one story floor plan provides bedrooms with a three way split which allows for extra privacy and a study tucked at the back of the home with views of the landscaped yard and pool. Prairie Oaks is a stoneâs throw away from Lake Lewisville and near all new restaurants, shopping, and PGA golf courses.
- Type:
- Single Family
- Sq.Ft.:
- 2,171
- Status:
- Active
- Beds:
- 3
- Lot size:
- 0.13 Acres
- Year built:
- 2013
- Baths:
- 2.00
- MLS#:
- 20556735
- Subdivision:
- Paloma Creek South Ph 7a
ADDITIONAL INFORMATION
Located in desirable Paloma Creek South sub. Located just west of DNT on 380, (North TXs hottest new growth corridor!) Situated on a beautifully landscaped lot back to the green belt, this home has great curb appeal! This 3 BEDROOM 2 bath home is move in ready. Home features large bonus room that could be used for a 4th bedroom or 2nd living or formal dining room or home office. kitchen features granite, SS appliances, Gas cooktop with a breakfast bar that overlooks dining and living area perfect for entertaining. Wood floor in living area. New laminate floor in all bedrooms and hallway, NO carpet. Enjoy those warm Texas nights on your covered patio that overlooks greenbelt area. Area features include 4 pools, hike and bike trails, park areas, playgrounds, 4 clubhouses.
- Type:
- Single Family
- Sq.Ft.:
- 1,569
- Status:
- Active
- Beds:
- 3
- Lot size:
- 0.24 Acres
- Year built:
- 1972
- Baths:
- 2.00
- MLS#:
- 20557363
- Subdivision:
- Frisco Park Estates
ADDITIONAL INFORMATION
Welcome to the Lakefront District! There is no HOA. Walk to the Little Elm Beach on Lake Lewisville, The Rec. Center, The Cove Aquatic Center, Senior Center, Hula Hut, Hydrous Wakeboard Park, Soccer Fields, Sand Volleyball, Park, Bowling at Tinman Social, Restaurants, Bars and more! RENOVATION COMPLETED 2024. Nearly taken down to the studs and added additional square footage including large primary ensuite with oversized shower, double sinks & quartz countertops. Also, added a new separate walk in laundry room, a tankless water heater, sliding glass doors and LVP commercial grade flooring throughout. The kitchen features large island with quartz countertops, farmhouse sink, tile backsplash, gas range, new cabinets & pendant lighting. New driveway, roof, attic structure, spray foam & blown- in insulation, drywall, double hung windows, plumbing, buried electrical, & large patio. The oversized lot has room for pool or garage. The sod photos have been digitally enhanced.
$449,990
1753 Elise Lane Little Elm, TX 76227
- Type:
- Single Family
- Sq.Ft.:
- 2,278
- Status:
- Active
- Beds:
- 4
- Lot size:
- 0.1 Acres
- Year built:
- 2022
- Baths:
- 3.00
- MLS#:
- 20560634
- Subdivision:
- Union Park Ph 6a
ADDITIONAL INFORMATION
Imagine living in a community where there is something for everyone! UNION PARKS Award winning social director makes that happen monthly. On site Parks, Pools, Athletic center, Trails, Green spaces , Catch and Release Ponds and so much more. Elementary school located in the neighborhood while middle and high school are within a half of a mile away. If you are looking for an easy to maintain yard this is the house for you! This spacious 4 bedroom 3 bath with a very large upstairs living area is ideal for all needs. Work from home space, Hobby area, Playroom, Family game nights or just extra sleeping space. With the Open concept kitchen, living and dining is ideal for what ever stage you are in. Covered Back porch and NOTHING In the front blocking your amazing view of open space with a park bench to relax. One time owners moved in Dec 2022. LA will let you know the warranty information.
- Type:
- Single Family
- Sq.Ft.:
- 1,302
- Status:
- Active
- Beds:
- 3
- Lot size:
- 0.11 Acres
- Year built:
- 2024
- Baths:
- 2.00
- MLS#:
- 20560211
- Subdivision:
- Linden Hills Watermill
ADDITIONAL INFORMATION
Lennar Watermill Collection at Linden Hills - FULLERTON II Floorplan. This 3 bed 2 bath single story boasts a 2 car garage on a generous 50 ft interior homesite. The open concept living area includes a modern kitchen, breakfast nook and family room. Everything Included Product Line includes GE Gas Range, Dishwasher, Microwave and Window Blinds. Denton ISD. Close proximity to Lake Lewisville. Shopping and dining in Little Elm and Frisco! Great, central location! This home IS COMPLETE MAY 2024!
- Type:
- Single Family
- Sq.Ft.:
- 2,657
- Status:
- Active
- Beds:
- 4
- Lot size:
- 0.14 Acres
- Year built:
- 2006
- Baths:
- 3.00
- MLS#:
- 20558979
- Subdivision:
- Sunset Pointe Ph Five
ADDITIONAL INFORMATION
This stunning, well maintained home boast numerous updates, including freshly painted rooms, manufactured hardwood floors and custom touches throughout. The spacious layout features a separate upstairs family game room, with an open concept design in the living living and kitchen areas. Additional shelving has been added in the bedroom closets for neatly organizing items. Stay comfortable with a reliable HVAC system and updated energy efficient thermostats. Granite countertops with a large island, eat in kitchen and much more. This home really is one you want to see. Home is centrally located near major freeways, shopping centers. This home offers year-round entertainment opportunities. Don't miss out on this incredible opportunity to own a home that combines comfort, style and convenience.
$524,990
1717 Ada Lane Little Elm, TX 75068
- Type:
- Single Family
- Sq.Ft.:
- 3,038
- Status:
- Active
- Beds:
- 4
- Lot size:
- 0.16 Acres
- Year built:
- 2017
- Baths:
- 3.00
- MLS#:
- 20559470
- Subdivision:
- Paloma Creek South Ph 11a
ADDITIONAL INFORMATION
Discover this Bloomfield Dewberry II home that is equipped with 4 bed and 2.5 bath gem with an open-concept floor plan in a sought-after master community. The heart of the home is a bright living space with high ceilings, connecting seamlessly to the kitchen with stainless appliances, granite counters, an island, and walk in pantry. The kitchen overlooks into the room that showcases a decorative fireplace and plenty room for entertaining. Entertain in the formal dining, unwind in the game room, or enjoy movies in the media room. The luxurious master suite boasts a walk-in closet and spa-like bath. Three additional bedrooms offer flexibility for guests or an office. Outside features a large covered patio and large backyard, the backyard awaits your personal touch. This master planned community offers lots of community amenities such as pool, playgrounds, walking trails, and parks. A perfect blend of comfort and sophistication awaits. Come see check this home out!
- Type:
- Single Family
- Sq.Ft.:
- 2,401
- Status:
- Active
- Beds:
- 3
- Lot size:
- 0.16 Acres
- Year built:
- 2020
- Baths:
- 3.00
- MLS#:
- 20557923
- Subdivision:
- Union Park Ph 4a
ADDITIONAL INFORMATION
Charming 1-story, energy efficient smart home situated in Little Elmâs family-friendly Union Park! This 1-owner, Amer Legend build features: an open concept floor plan with wood floors, great natural light & upgrades galore. The large kitchen flows seamlessly into the family room & is equipped with 2-tone granite countertops, large island with breakfast bar, gas cooktop, farm sink, SS apps & ample storage. With its backyard views, dual vanities & custom deluxe shower, the Ownerâs Suite offers a clean & serene atmosphere within which to unwind. Perfect for entertaining, the private backyard boasts grassy areas & a covered patio with a gas stub for the grill master in your family. Recent improvements include: 7.2 kW Tesla solar panels, EcoWater H2O filtration & softener system, Level 2 EV charging circuit 50 amp breaker & a 10-camera 4k security monitoring system with DVR & remote access to name a few! HOA amenities include: resort-style pools, fitness center, fishing ponds & much more!
- Type:
- Single Family
- Sq.Ft.:
- 2,868
- Status:
- Active
- Beds:
- 4
- Lot size:
- 0.14 Acres
- Year built:
- 2024
- Baths:
- 3.00
- MLS#:
- 20558755
- Subdivision:
- Valencia On The Lake
ADDITIONAL INFORMATION
Beazer Homes beautiful Summerfield floorplan with all the extras. Home features 4 bedrooms with 3 baths and fireplace! Home offers a great kitchen with upgraded appliances and wood floors throughout. *Days on market is based on start of construction* *Expected completion date August 2024*
- Type:
- Single Family
- Sq.Ft.:
- 3,317
- Status:
- Active
- Beds:
- 5
- Lot size:
- 0.14 Acres
- Year built:
- 2024
- Baths:
- 4.00
- MLS#:
- 20558169
- Subdivision:
- Valencia On The Lake
ADDITIONAL INFORMATION
Beazer Homes beautiful Summerfield floorplan with all the extras. Home features 5 bedrooms with 4 baths and fireplace! Home offers a great kitchen with upgraded appliances and wood floors throughout. *Days on market is based on start of construction* *Expected completion date August 2024*
- Type:
- Single Family
- Sq.Ft.:
- 3,286
- Status:
- Active
- Beds:
- 5
- Lot size:
- 0.21 Acres
- Year built:
- 2014
- Baths:
- 3.00
- MLS#:
- 20553306
- Subdivision:
- Wellington Trace Ph 1
ADDITIONAL INFORMATION
Former Bloomfield model home FULL of upgrades with solar panel system. Over 90k in new solar panels convey with the property. BRAND NEW roof! Just 5 minutes from the lake and all the great lakeside parks and restaurants. As soon as you enter, you're greeted with hand scraped hardwoods and high ceilings. The gourmet, open concept kitchen is a dream. Granite counters, tile backsplash, custom cabinetry, large island, ss appliances and walk in pantry w glass door. 1st floor primary suite w sitting area is spacious, spa like bathroom w glass shower, tub, dual vanities and huge walk in. This great floorplan offers an office and 2 guest rooms downstairs, the office could also be a 5th bedroom. Upstairs features a 2nd living area, media room, a full bathroom and the largest guest room. High end wood plantation shutters are throughout the home. Pool sized backyard with sprinklers, extended covered back patio and a storage shed. Lots of storage. SO much house for the price!
- Type:
- Single Family
- Sq.Ft.:
- 1,602
- Status:
- Active
- Beds:
- 3
- Lot size:
- 0.14 Acres
- Year built:
- 2024
- Baths:
- 2.00
- MLS#:
- 20558583
- Subdivision:
- Northlake Estates Classics
ADDITIONAL INFORMATION
LENNAR - Classic Collection at Northlake Estates - Mozart Floorplan - Everything a family needs is conveniently laid out on a single floor in this new home design. The open-concept living area includes a Great Room, modern kitchen and breakfast nook, which features a door to the covered patio. Two secondary bedrooms share a bathroom at the front of the home, while the ownerâs suite is tucked into a back corner for maximum privacy. THIS IS COMPLETE APRIL 2024! Prices and features may vary and are subject to change. Photos are for illustrative purposes only. Prices and features may vary and are subject to change. Photos are for illustrative purposes only.

The data relating to real estate for sale on this web site comes in part from the Broker Reciprocity Program of the NTREIS Multiple Listing Service. Real estate listings held by brokerage firms other than this broker are marked with the Broker Reciprocity logo and detailed information about them includes the name of the listing brokers. ©2024 North Texas Real Estate Information Systems
Little Elm Real Estate
The median home value in Little Elm, TX is $276,000. This is lower than the county median home value of $290,800. The national median home value is $219,700. The average price of homes sold in Little Elm, TX is $276,000. Approximately 73.73% of Little Elm homes are owned, compared to 25.11% rented, while 1.16% are vacant. Little Elm real estate listings include condos, townhomes, and single family homes for sale. Commercial properties are also available. If you see a property you’re interested in, contact a Little Elm real estate agent to arrange a tour today!
Little Elm, Texas has a population of 39,471. Little Elm is more family-centric than the surrounding county with 48.65% of the households containing married families with children. The county average for households married with children is 41.63%.
The median household income in Little Elm, Texas is $93,094. The median household income for the surrounding county is $80,290 compared to the national median of $57,652. The median age of people living in Little Elm is 32.8 years.
Little Elm Weather
The average high temperature in July is 95.3 degrees, with an average low temperature in January of 33 degrees. The average rainfall is approximately 39.7 inches per year, with 0.1 inches of snow per year.
