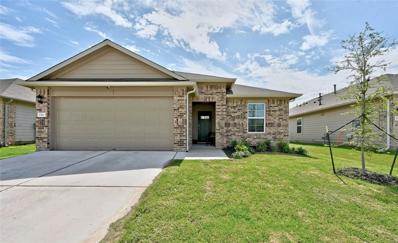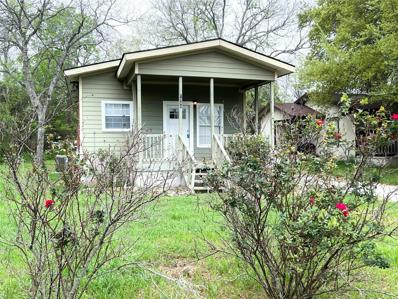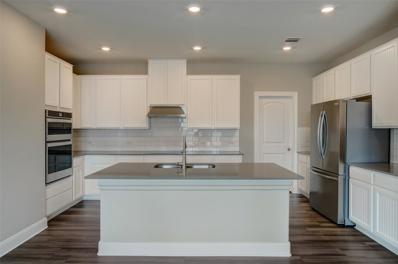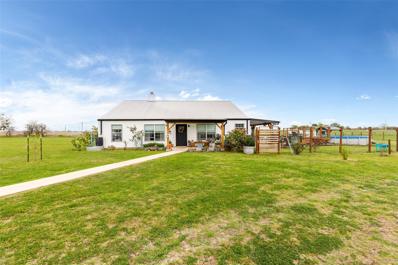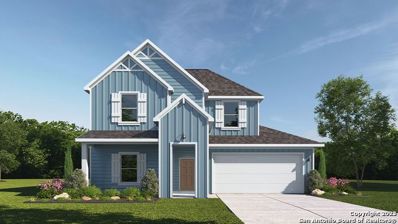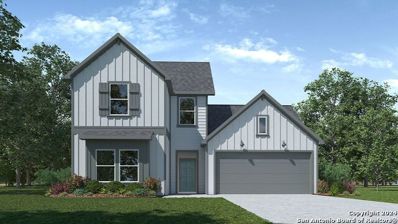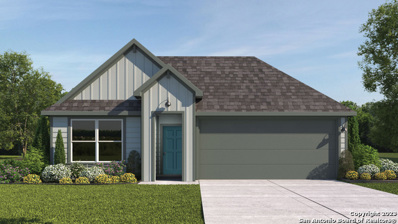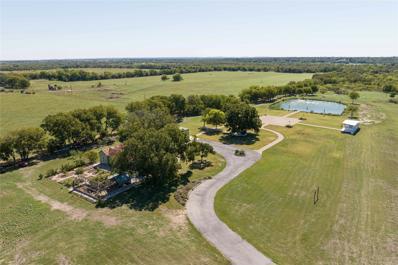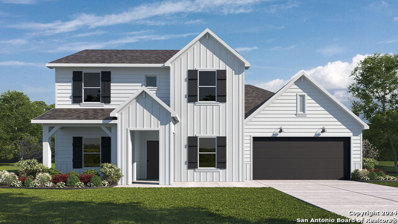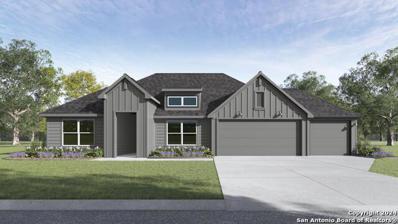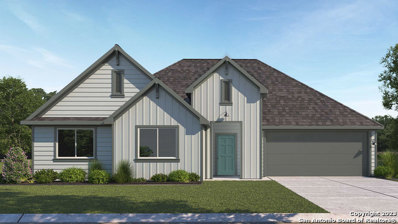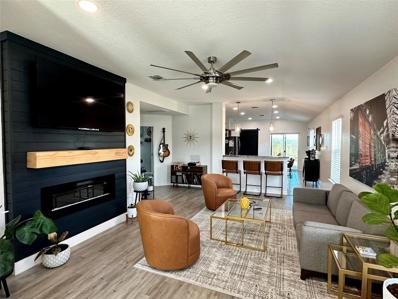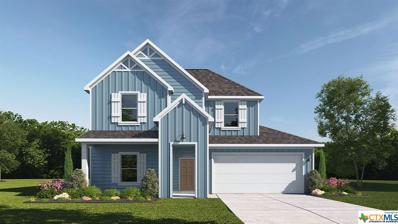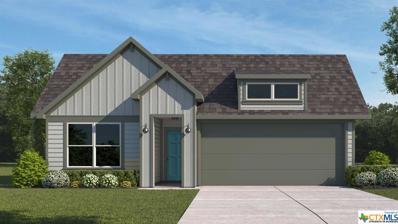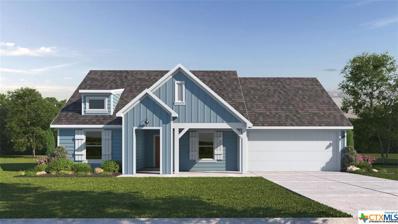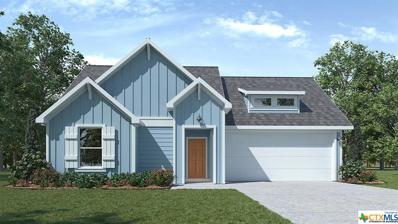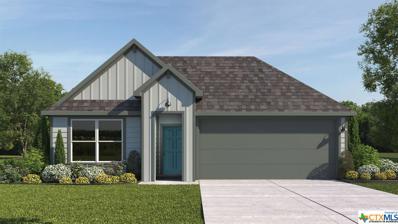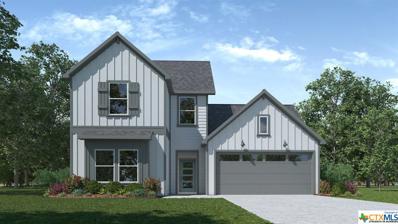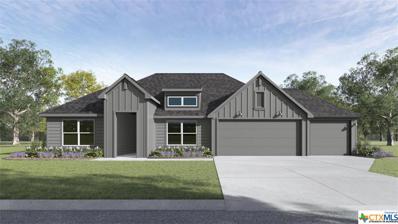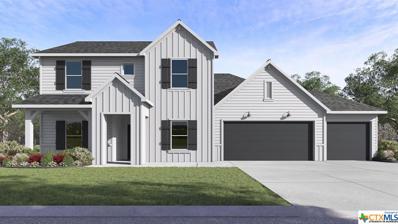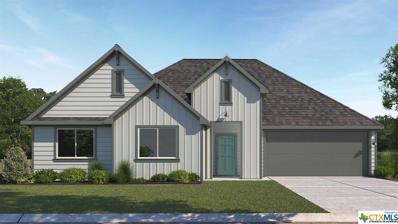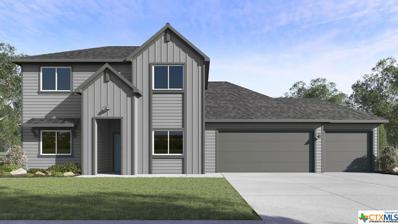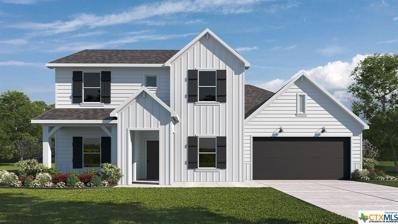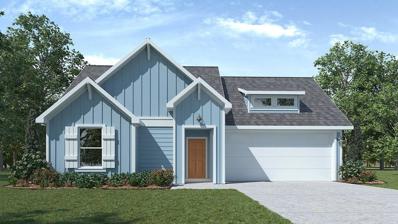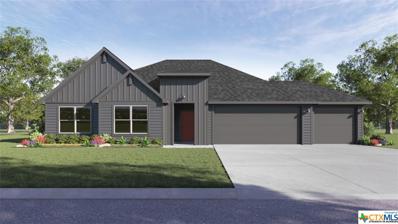Lockhart TX Homes for Sale
$300,000
1312 Camden Ln Lockhart, TX 78644
- Type:
- Single Family
- Sq.Ft.:
- 1,544
- Status:
- Active
- Beds:
- 4
- Lot size:
- 0.14 Acres
- Year built:
- 2023
- Baths:
- 2.00
- MLS#:
- 4193451
- Subdivision:
- Vintage Spgs Sub
ADDITIONAL INFORMATION
Welcome to your new home in Lockhart, the barbecue capital of Texas. This charming abode, built in 2023, offers modern comfort and style. Boasting 4 bedrooms, 2 bathrooms, and spanning 1,544 sq ft, this new home is perfect for families or those seeking a cozy retreat. Step inside to discover lovely granite counters, complemented by elegant gray luxury vinyl plank flooring and pristine white cabinets, creating a sleek and inviting atmosphere. The kitchen seamlessly opens to the living room, ideal for entertaining or simply enjoying everyday moments with loved ones. Relax and unwind on the covered patio, overlooking the nice-sized backyard, perfect for outdoor gatherings and activities. Plus, as a new home, it comes with builder warranties for peace of mind. Don’t miss out on this opportunity to call Lockhart home sweet home!
$194,900
1309 Green St Lockhart, TX 78644
- Type:
- Single Family
- Sq.Ft.:
- 800
- Status:
- Active
- Beds:
- 2
- Lot size:
- 0.15 Acres
- Year built:
- 1940
- Baths:
- 2.00
- MLS#:
- 6115468
- Subdivision:
- Byrd Lockhart
ADDITIONAL INFORMATION
Updated within the last four years, this 2/2 1940's home is a great starter home, retirement home, or investment property! Conveniently located on Lockhart's north side, this property provides quick access to Hwy183 and SH130 for commuters. The kitchen offers a large, over-the-sink window overlooking the front yard, flat-cooktop stove, refrigerator, breakfast area, and utility closet for your washer/dryer. The bedrooms are carpeted with one providing access to the very spacious back yard. Ready for its new owner, this home is move-in ready! Schedule your private showing today!
$359,000
1619 Foxglove Dr Lockhart, TX 78644
- Type:
- Single Family
- Sq.Ft.:
- 2,011
- Status:
- Active
- Beds:
- 4
- Lot size:
- 0.2 Acres
- Year built:
- 2019
- Baths:
- 2.00
- MLS#:
- 7094480
- Subdivision:
- Meadows At Clear Fork
ADDITIONAL INFORMATION
WELCOME HOME to this beautiful property located in the charming town of Lockhart, Texas. As you approach, you'll be captivated by its great curb appeal, showcasing a well-maintained exterior on a spacious corner lot. Step inside through the roomy entryway and be greeted by an open floor plan that seamlessly blends the living, dining, and kitchen areas, perfect for entertaining guests or relaxing with family. The kitchen features sleek granite countertops, stainless steal appliances, and ample cabinet space for all your culinary needs. Retreat to the oversized primary en-suite, complete with a full bath with a glass walk in shower, walk-in closet, and plenty of natural light, creating a serene oasis for relaxation. Equipped with smart home technology, ensuring convenience and peace of mind. Step outside and enjoy the spacious private backyard with an extended patio, which is perfect for entertaining friends and family. Elevate beyond with your exceptional quality epoxy garage floor. Walking distance to both the elementary and junior high schools. Easy and quick accessibility to major roads and everything else Lockhart has to offer. NEW refrigerator and washer/dryer.
- Type:
- Farm
- Sq.Ft.:
- 2,162
- Status:
- Active
- Beds:
- 4
- Lot size:
- 17.13 Acres
- Year built:
- 2018
- Baths:
- 3.00
- MLS#:
- 8737658
- Subdivision:
- William, Acres 17.131
ADDITIONAL INFORMATION
This exceptional property, conveniently located just 30 minutes from Austin, offers a harmonious blend of rustic charm and contemporary luxury. Inside, you'll be captivated by the spacious family room with its enchanting wood-burning fireplace, and the modern gourmet country kitchen boasting a generous pantry complete with a custom spice rack, perfect for aspiring chefs. The impressive 10-foot by 5-foot island, finished with a stunning quartz countertop, adds a touch of elegance. The contemporary master suite comes with an oversized master closet, ensuring ample storage space. Nestled on over 17 acres of picturesque land, this property offers a plethora of delightful features, including an inviting above-ground pool, a rejuvenating hot tub, and a charming backyard veranda. Various sheds and workshops cater to your storage needs, providing ample space for large farm equipment. Additionally, a larger workshop, she shed, and covered RV parking offer versatility for hobbies and adventures. Explore the enchanting outdoors further, as the main house features numerous outdoor entertainment areas, allowing you to fully embrace the beauty of nature, with plenty of room for family and friends. Green thumbs will delight in the presence of two beautiful gardens, a greenhouse, and various fruit-producing trees and berry/ grape vines, adding to the property's allure. To ensure sustainability, a convenient rain barrel/water recovery system is also in place. Lastly, a delightful chicken coop adds a touch of rural charm, completing the pastoral appeal of this magnificent property. With its seamless blend of modern amenities and serene country ambiance, this truly is a dream property for those seeking the best of both worlds.
- Type:
- Single Family
- Sq.Ft.:
- 2,275
- Status:
- Active
- Beds:
- 4
- Lot size:
- 0.14 Acres
- Year built:
- 2024
- Baths:
- 3.00
- MLS#:
- 1758777
- Subdivision:
- HANSFORD
ADDITIONAL INFORMATION
JUNE ESTIMATED COMPLETION DATE. The Naples is a two-story floor plan offering 2,275 square feet of living space across 4 bedroom, 3 bathrooms and a gameroom. Walk through the long entry into a spacious open family room. The family room is open to the kitchen and dining area perfect for entertaining. The kitchen features 36" cabinets, granite countertops, 4" granite backsplash, stainless steel appliances and a large kitchen island. One secondary bedroom is downstairs along with the main bedroom,
- Type:
- Single Family
- Sq.Ft.:
- 2,155
- Status:
- Active
- Beds:
- 4
- Lot size:
- 0.14 Acres
- Year built:
- 2024
- Baths:
- 3.00
- MLS#:
- 1758771
- Subdivision:
- HANSFORD
ADDITIONAL INFORMATION
JUNE ESTIMATED COMPLETION DATE. The Midland is a two-story floor plan offering 2,155 square feet of living space across 4 bedrooms, 3 bathrooms and a loft. Walk through the foyer into a spacious open kitchen. The kitchen is open to the dining area and family room, perfect for entertaining. The kitchen features granite countertops, stainless steel appliances and a large kitchen island. One secondary bedroom is downstairs along with the main bedroom, bedroom 1. The main bedroom, bedroom 1, offers
$322,990
420 Wirecrested Drive Lockhart, TX
- Type:
- Single Family
- Sq.Ft.:
- 1,816
- Status:
- Active
- Beds:
- 4
- Lot size:
- 0.15 Acres
- Year built:
- 2024
- Baths:
- 3.00
- MLS#:
- 1758727
- Subdivision:
- Hansford
ADDITIONAL INFORMATION
JUNE ESTIMATED COMPLETION DATE. The Harris is a thoughtfully designed floorplan that offers 1,816 square feet of living space across 4 bedrooms and 2.5 bathrooms. As you enter the foyer, you will pass two extra bedrooms and the second bathroom on one side, and the third extra bedroom, utility room, and powder room on the other. Continuing down the foyer you will reach the open concept living space. The kitchen overlooks the dining room and offers a spacious walk in pantry and a large kitchen island, pe
$7,000,000
542 Fm 672 Lockhart, TX 78644
- Type:
- Single Family
- Sq.Ft.:
- 2,450
- Status:
- Active
- Beds:
- 5
- Lot size:
- 102.27 Acres
- Year built:
- 1892
- Baths:
- 2.00
- MLS#:
- 3568974
- Subdivision:
- Byrd
ADDITIONAL INFORMATION
Discover the magic of Luna Gardens, a breathtaking 102-acre oasis nestled near the vibrant heart of Lockhart, offering seamless access to the town’s charming amenities. This exquisite estate, a mere 20-minute drive via tollway from ABIA and just a stone’s throw from HWY 183/Colorado St and the serene City Park, promises an unparalleled opportunity to own a distinctive retreat unlike any other in the region. Home to a historic 2,500 sq ft farmhouse and a cozy 1,600 sq ft guest house, Luna Gardens is an ideal retreat for families, offering a versatile backdrop for gatherings, events, and serene living. The property shines under the stars, offering pristine night skies for unforgettable evenings. Featuring a 5-acre event space with a covered stage, air-conditioned greenroom, and professional sound and lighting, it's tailor-made for hosting anything from intimate ceremonies to grand festivals. An adjacent field not only yields hay but also serves as ample event parking. Sustainability is key here, with an amply stocked lake and irrigation system nurturing the land, supported by a year-round creek that keeps the estate lush. This unrestricted gem holds an AG valuation and sits outside the ETJ, presenting prime development potential. The property can be subdivided down to 1-acre lots and already features 4 registered addresses. Enhanced with cutting-edge amenities, Luna Gardens includes miles of underground irrigation and cabling, three 200 amp meters, Starlink satellite internet with ATT LTE backup, an enterprise router and Wi-Fi cloud controller, 60 outdoor-rated speakers, 12 Wi-Fi access points for seamless connectivity, and 9 strategically placed cameras for security and peace of mind. Embrace the opportunity to make Luna Gardens your own—a sanctuary where nature’s beauty meets modern convenience, offering endless possibilities for private luxury, event hosting, and development ventures.
- Type:
- Single Family
- Sq.Ft.:
- 2,583
- Status:
- Active
- Beds:
- 4
- Lot size:
- 0.35 Acres
- Year built:
- 2024
- Baths:
- 3.00
- MLS#:
- 1758015
- Subdivision:
- HARTLAND RANCH
ADDITIONAL INFORMATION
MAY ESTIMATED COMPLETION DATE. CUL-DE-SAC LOT. The Jackson is a beautiful two-story floorplan offering 2,583 square feet, 4-bedrooms. Walk into the foyer straight into the large family room overlooking the spacious kitchen and dining area. The kitchen features quartz countertops, decorative tile backsplash, stainless steel appliances, and a kitchen island. A secondary bedroom next to a full bathroom is located off the foyer. Upstairs you will find 2 secondary bedrooms, full bathroom, an
- Type:
- Single Family
- Sq.Ft.:
- 2,134
- Status:
- Active
- Beds:
- 4
- Lot size:
- 0.3 Acres
- Year built:
- 2024
- Baths:
- 2.00
- MLS#:
- 1757995
- Subdivision:
- Hartland Ranch
ADDITIONAL INFORMATION
MARCH ESTIMATED COMPLETION! The Garland is a thoughtfully designed floorplan that offers 2,134 square feet of living space across 4 bedrooms, 2 bathrooms and 3 car garage. As you enter the home into the foyer, you'll pass a hallway with two spacious bedrooms and a bathroom in between. An extra bedroom is located across the hall with a spacious walk-in closet. Continuing into the home you will enter into the kitchen area. The kitchen offers a large kitchen island, decorative tile backsplash, quartz countertops, stainless steel applia
- Type:
- Single Family
- Sq.Ft.:
- 1,870
- Status:
- Active
- Beds:
- 4
- Lot size:
- 0.3 Acres
- Year built:
- 2024
- Baths:
- 2.00
- MLS#:
- 1757999
- Subdivision:
- Hartland Ranch
ADDITIONAL INFORMATION
MARCH ESTIMATED COMPLETION DATE. The Dean is a thoughtfully designed 1,885 sq. ft. 4 bedrooms, 2 bathrooms a home perfect for any family. This beautiful home features a spacious kitchen with an abundance of cabinet space. The kitchen also features quartz countertops, decorative tile backsplash, a large kitchen island and stainless steel appliances. The kitchen overlooks the dining area and large family room. Enjoy the open space perfect for entertaining. The main bedroom, bedroom 1, is located off the l
- Type:
- Single Family
- Sq.Ft.:
- 1,334
- Status:
- Active
- Beds:
- 3
- Lot size:
- 0.15 Acres
- Year built:
- 2016
- Baths:
- 2.00
- MLS#:
- 6322978
- Subdivision:
- Windridge Add
ADDITIONAL INFORMATION
This charming 3-bedroom, 2-bathroom brick residence boasts a desirable open floor plan, perfect for both everyday living and entertaining. Lots of improvements throughout the house. Step inside to discover vinyl floors throughout, offering durability and style, while custom electric fireplace adds warmth and ambiance to the living space. The kitchen features many upgrades, making meal preparation a joy. All Samsung kitchen appliances are included! Retreat to the spacious master suite, complete with a private ensuite bathroom. Two additional bedrooms offer flexibility for guests, a home office, or hobbies. Outside, unwind on the covered back porch overlooking the large fenced backyard, ideal for outdoor gatherings or simply enjoying the fresh air in privacy. Conveniently located near shopping centers and schools, this home offers both comfort and convenience. Don't miss out on the opportunity to make this your own slice of paradise! Schedule a showing today.
- Type:
- Single Family
- Sq.Ft.:
- 2,275
- Status:
- Active
- Beds:
- 4
- Lot size:
- 0.15 Acres
- Year built:
- 2024
- Baths:
- 3.00
- MLS#:
- 536749
ADDITIONAL INFORMATION
JUNE ESTIMATED COMPLETION DATE. The Naples is a two-story floor plan offering 2,2754 square feet of living space across 4 bedroom, 3 bathrooms and a gameroom. Walk through the long entry into a spacious open family room. The family room is open to the kitchen and dining area perfect for entertaining. The kitchen features 36" cabinets, granite countertops, 4" granite backsplash, stainless steel appliances and a large kitchen island. One secondary bedroom is downstairs along with the main bedroom, bedroom 1. The main bedroom, bedroom 1, offers a walk in shower and large walk in closet. Upstairs you will find two secondary bedrooms, a full bathroom along with a gameroom. This home also includes a covered patio, professionally landscaped and irrigated yard complete with Bermuda sod. This home includes our America's Smart Home® base package which includes the Alexa Voice control, Front Door Bell, Front Door Deadbolt Lock, Home Hub, Light Switch, and Thermostat.
- Type:
- Single Family
- Sq.Ft.:
- 1,816
- Status:
- Active
- Beds:
- 4
- Lot size:
- 0.15 Acres
- Year built:
- 2024
- Baths:
- 3.00
- MLS#:
- 536736
ADDITIONAL INFORMATION
JUNE ESTIMATED COMPLETION DATE. The Harris is a thoughtfully designed floorplan that offers 1,816 square feet of living space across 4 bedrooms and 2.5 bathrooms. As you enter the foyer, you will pass two extra bedrooms and the second bathroom on one side, and the third extra bedroom, utility room, and powder room on the other. Continuing down the foyer you will reach the open concept living space. The kitchen overlooks the dining room and offers a spacious walk in pantry and a large kitchen island, perfect for entertaining. The family room looks out to the covered patio and backyard. Just off the family room is the main bedroom, bedroom 1. This bedroom offers plenty of space, as well as a large walk in closet. The Harris also offers full yard sod and irrigation. This home includes our America's Smart Home® base package which includes the Alexa Voice control, Front Door Bell, Front Door Deadbolt Lock, Home Hub, Light Switch, and Thermostat.
- Type:
- Single Family
- Sq.Ft.:
- 2,134
- Status:
- Active
- Beds:
- 4
- Lot size:
- 0.31 Acres
- Year built:
- 2024
- Baths:
- 2.00
- MLS#:
- 536735
ADDITIONAL INFORMATION
MAY ESTIMATED COMPLETION DATE. CUL-DE-SAC LOT. The Garland is a thoughtfully designed floorplan that offers 2,134 square feet of living space across 4 bedrooms, 2 bathrooms. As you enter the home into the foyer, you'll pass a hallway with two spacious bedrooms and a bathroom in between. An extra bedroom is located across the hall with a spacious walk-in closet. Continuing into the home you will enter into the kitchen area. The kitchen offers a large kitchen island, decorative tile backsplash, quartz countertops, stainless steel appliances and walk-in pantry, perfect for entertaining. Extending off the kitchen is the dining room and open family room. The dining room looks out to the spacious covered patio. The main bedroom provides plenty of natural lighting, as well as a large walk in closet. The Garland also offers full yard sod, irrigation and gutters on the entire house. This home includes our America's Smart Home® base package which includes the Alexa Voice control, Front Door Bell, Front Door Deadbolt Lock, Home Hub, Light Switch, and Thermostat.
- Type:
- Single Family
- Sq.Ft.:
- 1,253
- Status:
- Active
- Beds:
- 3
- Lot size:
- 0.15 Acres
- Year built:
- 2024
- Baths:
- 2.00
- MLS#:
- 536739
ADDITIONAL INFORMATION
JULY ESTIMATED COMPLETION DATE. The Ashburn is a 1,253 square feet 3 bedroom, 2 bathroom single-story home. The long foyer leads into the large family room. The family room is open to the kitchen and the dining area. The kitchen features stainless steel appliances, and granite countertops. The main bedroom, bedroom 1, is located off the family room and includes a huge walk-in closet and walk-in shower. The secondary bedrooms located in the front of the home next to the utility room. Enjoy the covered patio, full sod and irrigation. This home includes our America's Smart Home® base package which includes the Alexa Voice control, Front Door Bell, Front Door Deadbolt Lock, Home Hub, Light Switch, and Thermostat.
- Type:
- Single Family
- Sq.Ft.:
- 1,816
- Status:
- Active
- Beds:
- 4
- Lot size:
- 0.14 Acres
- Year built:
- 2024
- Baths:
- 3.00
- MLS#:
- 536737
ADDITIONAL INFORMATION
JUNE ESTIMATED COMPLETION DATE. BACKS TO GREENSPACE. The Harris is a thoughtfully designed floorplan that offers 1,816 square feet of living space across 4 bedrooms and 2.5 bathrooms. As you enter the foyer, you will pass two extra bedrooms and the second bathroom on one side, and the third extra bedroom, utility room, and powder room on the other. Continuing down the foyer you will reach the open concept living space. The kitchen overlooks the dining room and offers a spacious walk in pantry and a large kitchen island, perfect for entertaining. The family room looks out to the covered patio and backyard. Just off the family room is the main bedroom, bedroom 1. This bedroom offers plenty of space, as well as a large walk in closet. The Harris also offers full yard sod and irrigation. This home includes our America's Smart Home® base package which includes the Alexa Voice control, Front Door Bell, Front Door Deadbolt Lock, Home Hub, Light Switch, and Thermostat.
- Type:
- Single Family
- Sq.Ft.:
- 2,164
- Status:
- Active
- Beds:
- 4
- Lot size:
- 0.14 Acres
- Year built:
- 2024
- Baths:
- 3.00
- MLS#:
- 536746
ADDITIONAL INFORMATION
JUNE ESTIMATED COMPLETION DATE. The Midland is a two-story floor plan offering 2,155 square feet of living space across 4 bedrooms, 3 bathrooms and a loft. Walk through the foyer into a spacious open kitchen. The kitchen is open to the dining area and family room, perfect for entertaining. The kitchen features granite countertops, stainless steel appliances and a large kitchen island. One secondary bedroom is downstairs along with the main bedroom, bedroom 1. The main bedroom, bedroom 1, offers a walk in shower and large walk in closet. The laundry room is also located downstairs. Upstairs you will find two secondary bedrooms, a full bathroom along with a loft. This home also includes a covered patio, professionally landscaped and irrigated yard complete with Bermuda sod. This home includes our America's Smart Home® base package which includes the Alexa Voice control, Front Door Bell, Front Door Deadbolt Lock, Home Hub, Light Switch, and Thermostat.
- Type:
- Single Family
- Sq.Ft.:
- 2,134
- Status:
- Active
- Beds:
- 4
- Lot size:
- 0.3 Acres
- Year built:
- 2024
- Baths:
- 2.00
- MLS#:
- 536733
ADDITIONAL INFORMATION
The Garland is a thoughtfully designed floorplan that offers 2,134 square feet of living space across 4 bedrooms, 2 bathrooms a 3-car garage. As you enter the home into the foyer, you'll pass a hallway with two spacious bedrooms and a bathroom in between. An extra bedroom is located across the hall with a spacious walk-in closet. Continuing into the home you will enter into the kitchen area. The kitchen offers a large kitchen island, decorative tile backsplash, quartz countertops, stainless steel appliances and walk-in pantry, perfect for entertaining. Extending off the kitchen is the dining room and open family room. The dining room looks out to the spacious covered patio. The main bedroom provides plenty of natural lighting, as well as a large walk in closet. The Garland also offers full yard sod, irrigation and gutters on the entire house. This home includes our America's Smart Home® base package which includes the Alexa Voice control, Front Door Bell, Front Door Deadbolt Lock, Home Hub, Light Switch, and Thermostat.
- Type:
- Single Family
- Sq.Ft.:
- 2,762
- Status:
- Active
- Beds:
- 4
- Lot size:
- 0.36 Acres
- Year built:
- 2024
- Baths:
- 3.00
- MLS#:
- 536569
ADDITIONAL INFORMATION
MAY ESTIMATED COMPLETION DATE. CUL-DEL-SAC LOT. The Jackson is a beautiful two-story floorplan offering 2,583 square feet, 4-bedrooms, 3 bathrooms and an optional 3-car garage. Walk into the foyer straight into the large family room overlooking the spacious kitchen and dining area. The kitchen features quartz countertops, decorative tile backsplash, stainless steel appliances, and a kitchen island. A secondary bedroom next to a full bathroom is located off the foyer. Upstairs you will find 2 secondary bedrooms, full bathroom, and a large gameroom. The oversized main bedroom, bedroom 1, features a huge walk-in closet, and a large walk-in shower. The Jackson also features a covered patio, full sod and irrigation and gutters on the front, sides and back of the house. This home includes our America's Smart Home® base package which includes the Alexa Voice control, Front Door Bell, Front Door Deadbolt Lock, Home Hub, Light Switch, and Thermostat.
- Type:
- Single Family
- Sq.Ft.:
- 1,870
- Status:
- Active
- Beds:
- 4
- Lot size:
- 0.3 Acres
- Year built:
- 2024
- Baths:
- 2.00
- MLS#:
- 536618
ADDITIONAL INFORMATION
MARCH ESTIMATED COMPLETION DATE. The Dean is a thoughtfully designed 1,885 sq. ft. 4 bedrooms, 2 bathrooms and an optional 3-car garage home perfect for any family. This beautiful home features a spacious kitchen with an abundance of cabinet space. The kitchen also features quartz countertops, decorative tile backsplash, a large kitchen island and stainless steel appliances. The kitchen overlooks the dining area and large family room. Enjoy the open space perfect for entertaining. The main bedroom, bedroom 1, is located off the large family room and includes a huge walk in closet. The Dean also offers a large covered patio with full yard irrigation, sod and full gutters. This home includes our America's Smart Home® base package which includes the Alexa Voice control, Front Door Bell, Front Door Deadbolt Lock, Home Hub, Light Switch, and Thermostat.
- Type:
- Single Family
- Sq.Ft.:
- 2,762
- Status:
- Active
- Beds:
- 4
- Lot size:
- 0.31 Acres
- Year built:
- 2024
- Baths:
- 3.00
- MLS#:
- 536554
ADDITIONAL INFORMATION
MARCH ESTIMATED COMPLETION DATE. The Jackson is a beautiful two-story floorplan offering 2,583 square feet, 4-bedrooms, 3 bathrooms and a 3-car garage. Walk into the foyer straight into the large family room overlooking the spacious kitchen and dining area. The kitchen features quartz countertops, decorative tile backsplash, stainless steel appliances, and a kitchen island. A secondary bedroom next to a full bathroom is located off the foyer. Upstairs you will find 2 secondary bedrooms, full bathroom, and a large gameroom. The oversized main bedroom, bedroom 1, features a huge walk-in closet, and a large walk-in shower. The Jackson also features a covered patio, full sod and irrigation and gutters on the front, sides and back of the house. This home includes our America's Smart Home® base package which includes the Alexa Voice control, Front Door Bell, Front Door Deadbolt Lock, Home Hub, Light Switch, and Thermostat.
- Type:
- Single Family
- Sq.Ft.:
- 2,762
- Status:
- Active
- Beds:
- 4
- Lot size:
- 0.35 Acres
- Year built:
- 2024
- Baths:
- 3.00
- MLS#:
- 536559
ADDITIONAL INFORMATION
MAY ESTIMATED COMPLETION DATE. The Jackson is a beautiful two-story floorplan offering 2,583 square feet, 4-bedrooms, 3 bathrooms. Walk into the foyer straight into the large family room overlooking the spacious kitchen and dining area. The kitchen features quartz countertops, decorative tile backsplash, stainless steel appliances, and a kitchen island. A secondary bedroom next to a full bathroom is located off the foyer. Upstairs you will find 2 secondary bedrooms, full bathroom, and a large gameroom. The oversized main bedroom, bedroom 1, features a huge walk-in closet, and a large walk-in shower. The Jackson also features a covered patio, full sod and irrigation and gutters on the front, sides and back of the house. This home includes our America's Smart Home® base package which includes the Alexa Voice control, Front Door Bell, Front Door Deadbolt Lock, Home Hub, Light Switch, and Thermostat.
$282,990
421 Lancebill Dr Lockhart, TX 78644
- Type:
- Single Family
- Sq.Ft.:
- 1,253
- Status:
- Active
- Beds:
- 3
- Lot size:
- 0.15 Acres
- Year built:
- 2024
- Baths:
- 2.00
- MLS#:
- 7788992
- Subdivision:
- Hansford
ADDITIONAL INFORMATION
JULY ESTIMATED COMPLETION DATE The Ashburn is a 1,253 square feet 3 bedroom, 2 bathroom single-story home. The long foyer leads into the large family room. The family room is open to the kitchen and the dining area. The kitchen features stainless steel appliances, and granite countertops. The main bedroom, bedroom 1, is located off the family room and includes a huge walk-in closet and walk-in shower. The secondary bedrooms located in the front of the home next to the utility room. Enjoy the covered patio, full sod and irrigation. This home includes our HOME IS CONNECTED base package which includes the Alexa Voice control, Front Door Bell, Front Door Deadbolt Lock, Home Hub, Light Switch, and Thermostat.
- Type:
- Single Family
- Sq.Ft.:
- 2,314
- Status:
- Active
- Beds:
- 4
- Lot size:
- 0.3 Acres
- Year built:
- 2024
- Baths:
- 2.00
- MLS#:
- 536468
ADDITIONAL INFORMATION
MAY ESTIMATED COMPLETION DATE. The Irving is a 2594 sq. ft. 5 bedrooms, 3 bathrooms, a study, and an optional 3-car garage. As you enter the home into the foyer, you'll pass a hallway with three spacious bedrooms and a bathroom. Continuing into the home, you will pass the study area while walking through the dining, large family room and kitchen. The kitchen includes stainless steel appliances, decorative tile backsplash, quartz countertops, walk-in pantry and large kitchen island. The private main bedroom, bedroom 1, offers a large walk-in shower and huge walk in closet. Enjoy the covered patio, full sod, irrigation and gutters on the entire house. This home includes our America's Smart Home® base package which includes the Alexa Voice control, Front Door Bell, Front Door Deadbolt Lock, Home Hub, Light Switch, and Thermostat.

Listings courtesy of ACTRIS MLS as distributed by MLS GRID, based on information submitted to the MLS GRID as of {{last updated}}.. All data is obtained from various sources and may not have been verified by broker or MLS GRID. Supplied Open House Information is subject to change without notice. All information should be independently reviewed and verified for accuracy. Properties may or may not be listed by the office/agent presenting the information. The Digital Millennium Copyright Act of 1998, 17 U.S.C. § 512 (the “DMCA”) provides recourse for copyright owners who believe that material appearing on the Internet infringes their rights under U.S. copyright law. If you believe in good faith that any content or material made available in connection with our website or services infringes your copyright, you (or your agent) may send us a notice requesting that the content or material be removed, or access to it blocked. Notices must be sent in writing by email to DMCAnotice@MLSGrid.com. The DMCA requires that your notice of alleged copyright infringement include the following information: (1) description of the copyrighted work that is the subject of claimed infringement; (2) description of the alleged infringing content and information sufficient to permit us to locate the content; (3) contact information for you, including your address, telephone number and email address; (4) a statement by you that you have a good faith belief that the content in the manner complained of is not authorized by the copyright owner, or its agent, or by the operation of any law; (5) a statement by you, signed under penalty of perjury, that the information in the notification is accurate and that you have the authority to enforce the copyrights that are claimed to be infringed; and (6) a physical or electronic signature of the copyright owner or a person authorized to act on the copyright owner’s behalf. Failure to include all of the above information may result in the delay of the processing of your complaint.

 |
| This information is provided by the Central Texas Multiple Listing Service, Inc., and is deemed to be reliable but is not guaranteed. IDX information is provided exclusively for consumers’ personal, non-commercial use, that it may not be used for any purpose other than to identify prospective properties consumers may be interested in purchasing. Copyright 2024 Four Rivers Association of Realtors/Central Texas MLS. All rights reserved. |
Lockhart Real Estate
The median home value in Lockhart, TX is $317,495. This is higher than the county median home value of $152,800. The national median home value is $219,700. The average price of homes sold in Lockhart, TX is $317,495. Approximately 55.18% of Lockhart homes are owned, compared to 36.45% rented, while 8.37% are vacant. Lockhart real estate listings include condos, townhomes, and single family homes for sale. Commercial properties are also available. If you see a property you’re interested in, contact a Lockhart real estate agent to arrange a tour today!
Lockhart, Texas has a population of 13,319. Lockhart is more family-centric than the surrounding county with 36.91% of the households containing married families with children. The county average for households married with children is 31.8%.
The median household income in Lockhart, Texas is $53,570. The median household income for the surrounding county is $51,346 compared to the national median of $57,652. The median age of people living in Lockhart is 38.2 years.
Lockhart Weather
The average high temperature in July is 94.9 degrees, with an average low temperature in January of 36.8 degrees. The average rainfall is approximately 35.2 inches per year, with 0 inches of snow per year.
