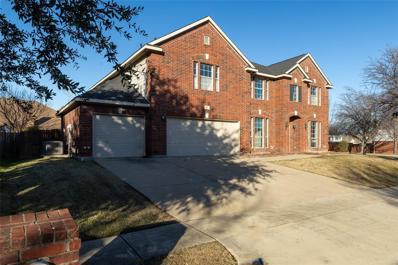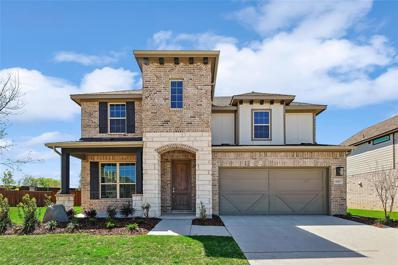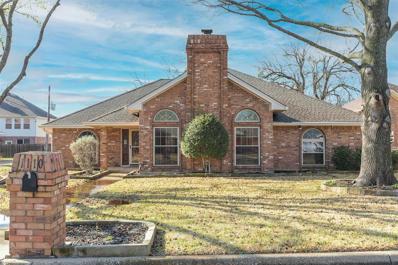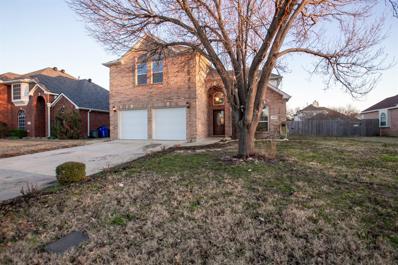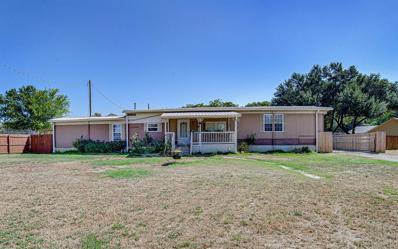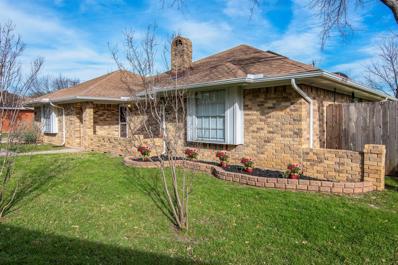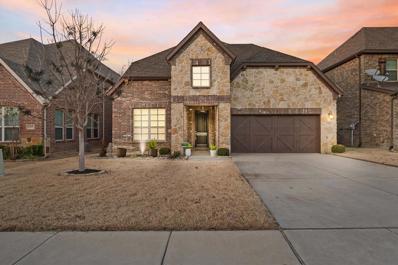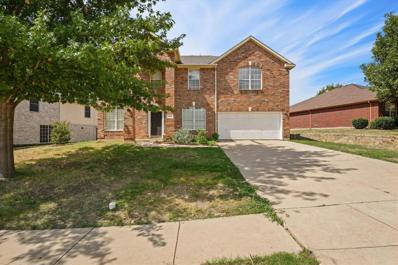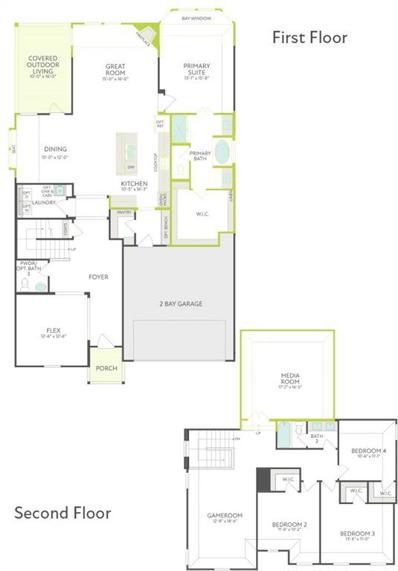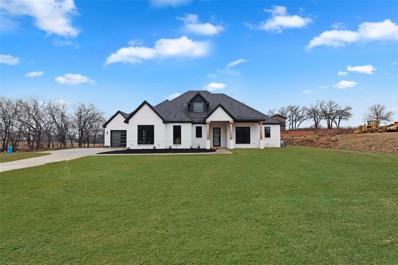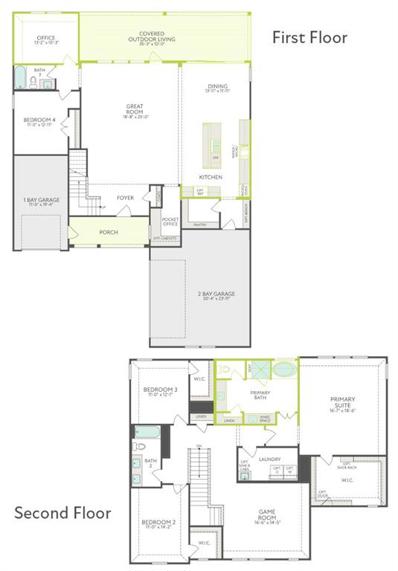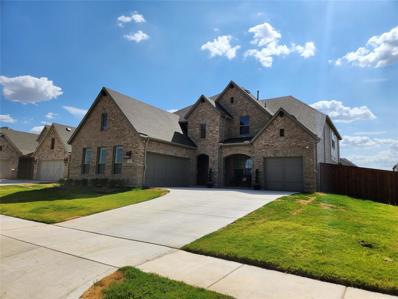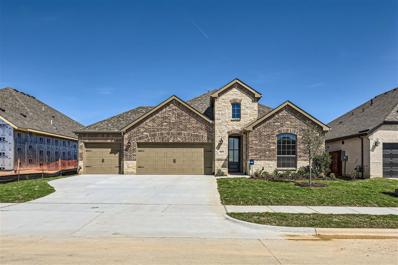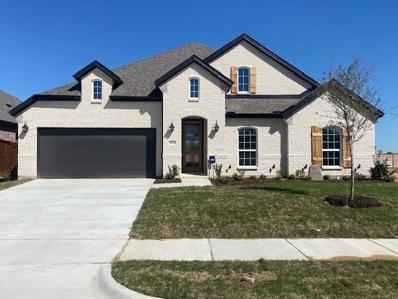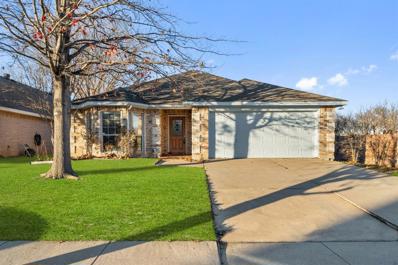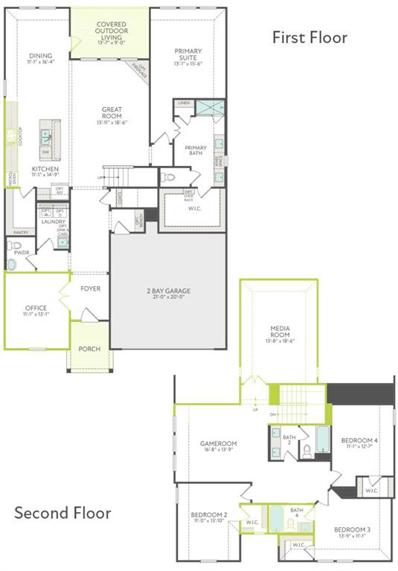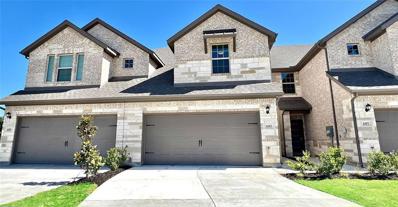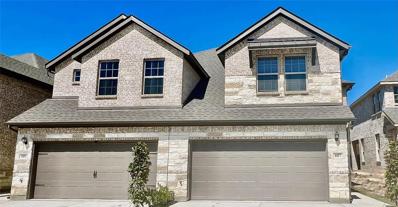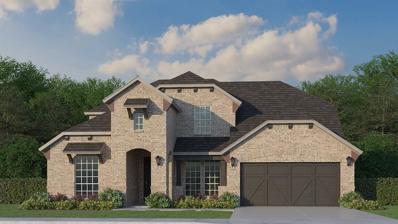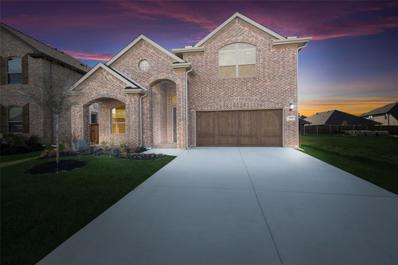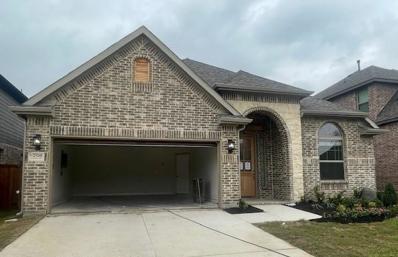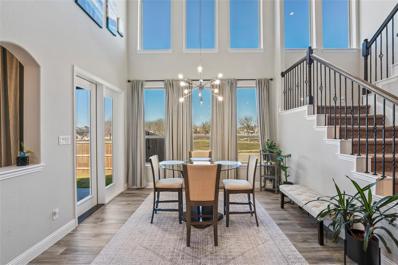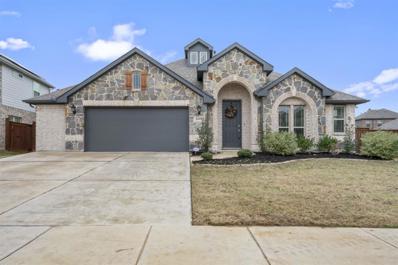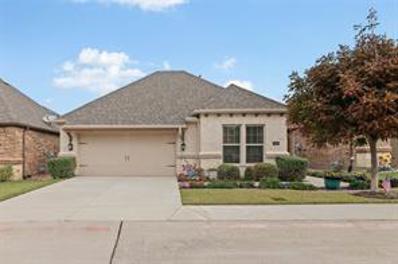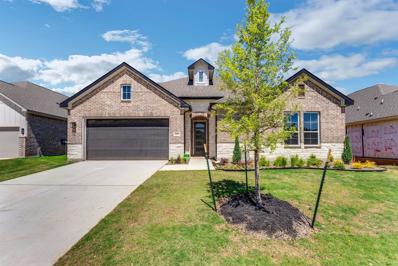Mansfield TX Homes for Sale
$584,900
98 Addison Drive Mansfield, TX 76063
- Type:
- Single Family
- Sq.Ft.:
- 4,435
- Status:
- Active
- Beds:
- 6
- Lot size:
- 0.26 Acres
- Year built:
- 2003
- Baths:
- 4.00
- MLS#:
- 20528408
- Subdivision:
- The Villages At Spring Lake
ADDITIONAL INFORMATION
The Villages at Spring Lake awaits you. Welcome to this stunning 6 bedroom 4 full bathrooms home oversize corner lot, recently updated inside and out, formal diningÂand living room welcomes you follow by a warm fireplace in your spacious family room next to a large beautiful Kitchen with charming secondary dining room, be surprise by this extra large game room media movie ready , Relax on your private huge retreat primary room with spaciousÂseating area, garden bathroom and to top it off a Texas size 11x16 walking closet. secondary rooms are extra large with unique walkingÂclosets.A must see 3 car garage big enough for your full side or dually pickup truck and room to spare. fresh paint in and outside, new flooring throughout (2023) , new air conditioners units (2023), roof, water heatersÂand fence replaced less than 4 years ago. A true must see large beautiful Texas size home.
- Type:
- Single Family
- Sq.Ft.:
- 3,064
- Status:
- Active
- Beds:
- 4
- Lot size:
- 0.2 Acres
- Year built:
- 2024
- Baths:
- 4.00
- MLS#:
- 20520314
- Subdivision:
- Mitchell Farms
ADDITIONAL INFORMATION
Beautiful New Construction 2-Story Brightland Home that provides ample space for everyday living & entertaining! The popular Rosewood floor plan offers 3,064 sq ft of living space. The chef's kitchen comes equipped with stunning white cabinets, a large center island & gleaming stainless steel appliances. The 2-story great room features vaulted ceilings and window-lined walls, with upgraded flooring throughout. Natural light flows through the main living areas & complements all the neutral tones. You'll love the oversized owner's suite & private ensuite with a double vanity, soaking tub & huge walk-in closet. Upstairs is home to three more spacious bedrooms with two lovely full bath off the large game room. Mitchell Farms is located in Mansfield ISD near US 287 and TX 360, providing easy access to employment, dining, and entertainment in Mansfield, Arlington, and Fort Worth!
$429,900
1110 Shady Oak Mansfield, TX 76063
- Type:
- Single Family
- Sq.Ft.:
- 2,368
- Status:
- Active
- Beds:
- 3
- Lot size:
- 0.24 Acres
- Year built:
- 1985
- Baths:
- 3.00
- MLS#:
- 20526492
- Subdivision:
- Nelmwood
ADDITIONAL INFORMATION
This beautiful home is conveniently located in Mansfield ISD ,with easy access to major highways . This perfect home in a perfect locations ,offer granite countertops, built in bookshelves,wet bar for your entertainment,that seperates main living area to family room. Owner suite offers Separate shower and garden tub and two closets. More entertainment for your enjoyment or relaxation on the large covered patio .
- Type:
- Single Family
- Sq.Ft.:
- 2,282
- Status:
- Active
- Beds:
- 4
- Lot size:
- 0.17 Acres
- Year built:
- 1999
- Baths:
- 3.00
- MLS#:
- 20525969
- Subdivision:
- Walnut Creek Valley Add
ADDITIONAL INFORMATION
This Must-See home in sought-after Mansfield ISD near Walnut Creek Country Club* Move-In Ready* Well-maintained home* Upgraded Kitchen* Oversized Lot* Big fenced back yard* Dramatic interior stonework, winding staircase*vaulted ceiling* lots of cabinet space and art nooks* extensive crown molding* Upstairs loft * Contemporary Master bath* All bedrooms are upstairs* Huge back yard with oversized fenced back patio. Formal living and Formal dining combination* separate den with fireplace. Separate Vanities in ensuite bathroom* Walk-In closet is huge in Ensuite. Many items have recently been upgraded. Allowance provided to have staircase redone to buyers taste.
$289,000
6016 Day Road Mansfield, TX 76063
- Type:
- Mobile Home
- Sq.Ft.:
- 1,300
- Status:
- Active
- Beds:
- 3
- Lot size:
- 0.81 Acres
- Year built:
- 1979
- Baths:
- 2.00
- MLS#:
- 20515232
- Subdivision:
- Paradise Estate
ADDITIONAL INFORMATION
What an amazing property on almost 1 acre! Single wide mobile that has been very well taken care of and the lot has so much to offer! Lot features a covered carport, RV parking and hookups, a huge metal shop, and much more! The RV carport has a 200 amp service with a a 30 and 50 amp 110 plug. The shop has a 100 amp service with several 110 am plugs throughout along with a 220 plug for a welding station. Shop also has automatic garage door, LED lighting, security lighting, and is already plumbed for shower, toilet, and sink.
- Type:
- Single Family
- Sq.Ft.:
- 1,865
- Status:
- Active
- Beds:
- 3
- Lot size:
- 0.34 Acres
- Year built:
- 1982
- Baths:
- 2.00
- MLS#:
- 20511990
- Subdivision:
- Walnut Creek Valley Add
ADDITIONAL INFORMATION
Quality 1-story brick home is light, bright and designer neutral - Offering a captivating blend of comfort and architectural beauty with an open flexible floor plan - featuring a hardy cross beam accented by artfully designed brick columns. The spacious great room boasting a 20ft soaring ceiling that provides a balance of soft natural lighting during the day and accent lighting at night, creating an inviting atmosphere. The kitchen is functional and open to the heart of the home with an abundance of classic white soft close cabinetry, granite counter tops, stainless under mount sink with goose neck facet, cooking island accented by an upscale glass cook-top and glass & stainless vent-a-hood. Bathrooms are fresh & modern with white soft close cabinetry, granite counter tops designer sinks and glass shower enclosures. This home is situated on a huge cul-de-sac lot with ample space to add detached carport, surplus garage, workshop or extended driveway for parking a boat, RV, etc. NO HOA!
- Type:
- Single Family
- Sq.Ft.:
- 3,451
- Status:
- Active
- Beds:
- 4
- Lot size:
- 0.14 Acres
- Year built:
- 2016
- Baths:
- 3.00
- MLS#:
- 20524468
- Subdivision:
- Villages Of Pk Hill
ADDITIONAL INFORMATION
This beautiful home is in pristine condition and features a neutral color scheme throughout. The layout is ideal for most families, with a primary bedroom and an additional bedroom downstairs, as well as a private office. The spacious rooms are perfect for entertaining guests or relaxing with family. The fantastic kitchen has so much cabinet and counter space, a huge island, new microwave and dishwasher and is open to the living and breakfast area. Upstairs there are two additional bedrooms, a game room, and media room. The home has many upgrades, including beautiful window coverings, wood flooring, upgraded cabinets, and much more. Large laundry room and low Maintenace yard. The neighborhood has a greenspace park in the middle of the subdivision where kids and pets can play. This immaculate home is available for a quick close. Homes in this highly sought-after subdivision don't come on the market often and go quickly so schedule your showing now.
- Type:
- Single Family
- Sq.Ft.:
- 3,917
- Status:
- Active
- Beds:
- 5
- Lot size:
- 0.19 Acres
- Year built:
- 2001
- Baths:
- 3.00
- MLS#:
- 20524336
- Subdivision:
- Walnut Hills
ADDITIONAL INFORMATION
This spacious home boasts a large floor plan with three living areas, generously sized bedrooms, and a master suite with an ensuite bathroom. The grand entrance, vaulted ceilings, and abundant natural light create a bright and inviting atmosphere both upstairs and down. On the main level, a convenient study and fifth bedroom with a shared full bath offer versatility. Recent updates, including new vinyl flooring and fresh paint, ensure a modern and move-in-ready space. The layout features elegant arches and ample windows, adding architectural charm. Don't miss this must-see home that beautifully combines space, style, and functionality!
- Type:
- Single Family
- Sq.Ft.:
- 3,235
- Status:
- Active
- Beds:
- 4
- Lot size:
- 0.17 Acres
- Year built:
- 2024
- Baths:
- 2.00
- MLS#:
- 20522375
- Subdivision:
- View At The Reserve
ADDITIONAL INFORMATION
MLS# 20522375 - Built by Tri Pointe Homes - Ready Now! ~ The upstairs bedrooms and gameroom give growing kids their own space â and give parents some quiet downstairs. What youâll love about this plan Open-Concept Floor Plan Luxury Kitchen Primary Bath with Tub Primary Bay Window Dining Box Window Fireplace at Great Room Media Room HomeSmart® Features Tall Ceilings Flex Room Gameroom!
- Type:
- Single Family
- Sq.Ft.:
- 4,500
- Status:
- Active
- Beds:
- 4
- Lot size:
- 1.55 Acres
- Year built:
- 2023
- Baths:
- 5.00
- MLS#:
- 20519870
- Subdivision:
- Benson Estates
ADDITIONAL INFORMATION
Beautiful luxurious new construction home features 4,000 sq ft on 1.55 acres has large open concept floor plan, living room open up to large glass sliding doors to a covered patio perfect for entertaining, kitchen has wood cabinets, high end appliances, apron wrapped sink, tile flooring, office, large primary suite, 1st level game room with bar area, second level offers a huge family and second living area with a fireplace upper deck, bedroom full bathroom, and office.
- Type:
- Single Family
- Sq.Ft.:
- 3,524
- Status:
- Active
- Beds:
- 4
- Lot size:
- 0.17 Acres
- Year built:
- 2024
- Baths:
- 3.00
- MLS#:
- 20517610
- Subdivision:
- View At The Reserve
ADDITIONAL INFORMATION
MLS# 20517610 - Built by Tri Pointe Homes - Ready Now! ~ As one of our largest home designs, the Mitchell has ample space including an oversized great room, a downstairs office-flex space, bedroom and pocket office. Upstairs is complete with 3 additional bedrooms and a large gameroom. What youâll love about this plan: Open-Concept Floor Plan HomeSmart® Features Pocket Office Tall Ceilings Primary Bath with Tub Two Story Office Luxury Kitcehn J-Swing Garage Extended Covered Outdoor Living Gas to Patio Sliding Glass Door!
- Type:
- Single Family
- Sq.Ft.:
- 4,205
- Status:
- Active
- Beds:
- 5
- Lot size:
- 0.27 Acres
- Year built:
- 2023
- Baths:
- 5.00
- MLS#:
- 20514652
- Subdivision:
- Of Southpointe Ph 8a
ADDITIONAL INFORMATION
This stunning two-story home is the perfect place to entertain friends and family! Step inside and be wowed by the soaring 2-story foyer with angled walls and an open staircase. The great room boasts a 2-story ceiling with stacked windows that provide abundant natural light. The beautiful kitchen features a large island, walk-through butler's pantry connecting to the dining area, plus a large walk-in pantry for all your storage needs. Relax in the cozy primary bedroom with tray ceiling and plenty of windows. Unwind in the oversized primary bath complete with garden tub, oversized shower, and large walk-in closet connected to utility room. Spend time outdoors on your amazing, covered patio or enjoy game nights upstairs in your massive game room! With split 3 car garage, this home has something for everyone - make it yours today!
- Type:
- Single Family
- Sq.Ft.:
- 2,348
- Status:
- Active
- Beds:
- 3
- Lot size:
- 0.17 Acres
- Year built:
- 2024
- Baths:
- 4.00
- MLS#:
- 20515949
- Subdivision:
- M3 Ranch
ADDITIONAL INFORMATION
Beautiful 1-story brick and stone home with 3 bedrooms, 3.5 baths and study and a 3-car garage. Open floorplan! Upgrades are too many to list. Bedrooms 2 and 3 have their own bath and walk-in closet. Main bedroom has a bay window. Primary bath has dual vanities, separate tub and shower and two closets. Great 1-story home in beautiful M3 Ranch.
- Type:
- Single Family
- Sq.Ft.:
- 2,719
- Status:
- Active
- Beds:
- 4
- Lot size:
- 0.17 Acres
- Year built:
- 2024
- Baths:
- 4.00
- MLS#:
- 20515927
- Subdivision:
- M3 Ranch
ADDITIONAL INFORMATION
Beautiful 1-story white brick home with 4 bedrooms, 3.5 baths and study. Large family room with loads of natural light! Upgrades are too many to list. Main bedroom has a bay window, split vanities, separate tub and shower and a beautiful large closet with seasonal shelving. Large covered patio with a pool-sized backyard complete ths beautiful 1-story home!
- Type:
- Single Family
- Sq.Ft.:
- 1,812
- Status:
- Active
- Beds:
- 3
- Lot size:
- 0.16 Acres
- Year built:
- 2002
- Baths:
- 2.00
- MLS#:
- 20510944
- Subdivision:
- Villages At Spring Lake The
ADDITIONAL INFORMATION
Home is getting a new 30-year roof! Blending traditional, warm accents with touches of white-gray tones, this traditional brick home is exceptionally inviting and cozy! 3BR, 2BA with a bonus sunroom, gorgeous wainscoting throughout, built-ins, a brick fireplace, vaulted ceilings and more. The master bathroom features dual sinks, a separate shower-tub combo, a large mirror, substantial storage space, and a walk-in closet! The backyard is spacious with plenty of room for family gatherings, recreation and fun! This home has so much to offer; schedule your showing today!
- Type:
- Single Family
- Sq.Ft.:
- 3,298
- Status:
- Active
- Beds:
- 4
- Lot size:
- 0.17 Acres
- Year built:
- 2024
- Baths:
- 3.00
- MLS#:
- 20514869
- Subdivision:
- View At The Reserve
ADDITIONAL INFORMATION
MLS# 20514869 - Built by Tri Pointe Homes - Ready Now! ~ Youâll never wonder where to store anything in the Emery, with walk-in closets in every bedroom plus extra storage. What youâll love about this plan: Open-Concept Floor Plan Luxury Kitchen Office HomeSmart® Features Tall Ceilings Media Room Two Story Home Open Rail.
- Type:
- Townhouse
- Sq.Ft.:
- 2,090
- Status:
- Active
- Beds:
- 3
- Lot size:
- 0.25 Acres
- Year built:
- 2023
- Baths:
- 3.00
- MLS#:
- 20512542
- Subdivision:
- Main Street Village
ADDITIONAL INFORMATION
MLS# 20512542 - Built by Impression Homes - Ready Now! ~ Townhomes here feature comfortable 3-4 bedroom, 2.5 bath townhome designs, crafted with the same care and attention to detail that is the Impression Homes signature across all of our communities. Theyâre comfortable for everyday living, with up to 2,400 square feet to stretch out in, and theyâre well-equipped for hosting guests and family. Your spacious California kitchen provides plenty of beautiful design features for guests to chat about, not to mention gorgeous new appliances that help make any meal feel special. A covered patio also means that itâs easy to step outside and enjoy a little fresh air whenever the mood strikes you!!!
- Type:
- Townhouse
- Sq.Ft.:
- 2,043
- Status:
- Active
- Beds:
- 3
- Lot size:
- 0.25 Acres
- Year built:
- 2023
- Baths:
- 3.00
- MLS#:
- 20512522
- Subdivision:
- Main Street Village
ADDITIONAL INFORMATION
MLS# 20512522 - Built by Impression Homes - Ready Now! ~ Townhomes here feature comfortable 3-4 bedroom, 2.5 bath townhome designs, crafted with the same care and attention to detail that is the Impression Homes signature across all of our communities. Theyâre comfortable for everyday living, with up to 2,200 square feet to stretch out in, and theyâre well-equipped for hosting guests and family. Your spacious California kitchen provides plenty of beautiful design features for guests to chat about, not to mention gorgeous new appliances that help make any meal feel special. A covered patio also means that itâs easy to step outside and enjoy a little fresh air whenever the mood strikes you!!!
- Type:
- Single Family
- Sq.Ft.:
- 3,353
- Status:
- Active
- Beds:
- 4
- Lot size:
- 0.17 Acres
- Year built:
- 2024
- Baths:
- 3.00
- MLS#:
- 20511551
- Subdivision:
- M3 Ranch
ADDITIONAL INFORMATION
Beautiful 2-story brick home with 4 bedrooms, 3 full baths, study, game room, and media room. Soaring ceilings, with loads of natural light! Upgrades are too many to list. Two bedrooms down and two up are perfect for today's lifestyles. Upstairs game room and media room offer wonderful opportunity to separate activities. Large covered patio with a pool-sized backyard complete this show home!
$559,550
2509 Henley Way Mansfield, TX 76084
- Type:
- Single Family
- Sq.Ft.:
- 2,816
- Status:
- Active
- Beds:
- 5
- Lot size:
- 0.15 Acres
- Year built:
- 2024
- Baths:
- 4.00
- MLS#:
- 20507947
- Subdivision:
- Somerset
ADDITIONAL INFORMATION
New construction by Chesmar Homes - MLS#20467386 This home is an open 5 bedroom, 4 bath with a giant Gameroom. The Owners Suite bath features a separate shower and large soaking Tub with his and hers vanities with framed mirrors and a spacious Walk-in Closet. The Family Room features a Gas Fireplace and Soaring 2-Story tall Ceilings. Gorgeous Rev-Wood flooring throughout the first story and iron stair rail leading up to the second floor. This brand-new home is turnkey ready with front and backyard landscaping, irrigation system, complete Security System with keypad and whole house window blinds included!
- Type:
- Single Family
- Sq.Ft.:
- 2,715
- Status:
- Active
- Beds:
- 4
- Lot size:
- 0.14 Acres
- Year built:
- 2024
- Baths:
- 3.00
- MLS#:
- 20507933
- Subdivision:
- Somerset
ADDITIONAL INFORMATION
New construction by Chesmar Homes - MLS#20467386 - Incentives available This home is an open 4 bedroom, 3 bath with an additional Gameroom! The Owners Suite bath features a separate shower and large soaking Tub with his and hers vanities with framed mirrors and a spacious Walk-in Closet. The Family Room features a Gas Fireplace. Gorgeous Rev-Wood flooring throughout the first story. This brand-new home is turnkey ready with front and backyard landscaping, irrigation system, complete Security System with keypad and whole house window blinds included! All secondary bedrooms feature walk-in closets.
Open House:
Sunday, 4/28 2:00-4:00PM
- Type:
- Single Family
- Sq.Ft.:
- 3,527
- Status:
- Active
- Beds:
- 4
- Lot size:
- 0.17 Acres
- Year built:
- 2019
- Baths:
- 4.00
- MLS#:
- 20510219
- Subdivision:
- Mill Vly
ADDITIONAL INFORMATION
4 bedroom 3.5 Bathroom home has it all! Sought after Midlothian ISD! High ceilings, bright, open, and tall windows that bring in plenty of natural light . The Primary bedroom is located on the first floor AND three additional bedrooms with TWO full bathrooms are located on the second floor. The kitchen features beautiful dark stain cabinets with a gas range and double ovens. The large kitchen island is open to the living room and dining areas. This fantastic Âfloor plan also features a very spacious mudroom area that you will love! The laundry room includes a folding table and storage cabinets. The game room is on the second floor and provides ample space for leisure, play and relaxation. This home is across the street from the community pond, walking trails and community playground. Kitchen refrigerator will convey with home sale. Motivated sellers. Bring us an offer!
- Type:
- Single Family
- Sq.Ft.:
- 2,765
- Status:
- Active
- Beds:
- 4
- Lot size:
- 0.28 Acres
- Year built:
- 2020
- Baths:
- 3.00
- MLS#:
- 20499780
- Subdivision:
- Somerset Add Ph Ii
ADDITIONAL INFORMATION
This home is EXTRAORDINARY! NATURAL LIGHT welcomes you into an OPEN FLOOR PLAN. Picture yourself hosting gatherings in the dining & living areas or snuggling up by the FIREPLACE in the living room. This kitchen is a culinary masterpiece. The BUILT IN BUFFET offers extra storage & counter space for serving dishes. A dedicated OFFICE space allows you to easily balance work & home life. Ever dream of your very own PRIVATE retreat? The massive primary suite offers just that! The SPA-LIKE BATH is complete with a GARDEN TUB, SEPARATE SHOWER & DUAL SINKS. The LARGE SECONDARY BEDROOMS are great for guests or family members who crave their own space. Head upstairs to a FAMILY ROOM, BEDROOM & FULL BATH. Itâs perfect for a mother-in-law suite or teen escape! The GRAND BACKYARD with a COVERED PATIO is the pièce de resistance. It's an amazing space for playing, entertaining & pets. You just have to see it for yourself. Make every day extraordinaryâ¦SCHEDULE TODAY!
$460,000
1803 Ladera Way Mansfield, TX 76063
Open House:
Sunday, 4/28 1:00-3:00PM
- Type:
- Condo
- Sq.Ft.:
- 2,062
- Status:
- Active
- Beds:
- 2
- Year built:
- 2017
- Baths:
- 2.00
- MLS#:
- 20509514
- Subdivision:
- Ladera Mansfield Condos
ADDITIONAL INFORMATION
Located in popular Mansfield, TX, this is a must see condo home that features low-stress 55 + living, a socially-engaged community with three miles of walking trails, swimming pool, an amenity center with a workout weight room, and much more. This stand-alone condo, which was built just like a traditional home, features two spacious bedrooms, an additional study that could serve as a third bedroom, and features an open-concept layout perfect for entertaining. Wood tile floors, granite countertops, and an incredible enclosed patio with outdoor television make this home a must see. The home is energy efficient with foam encapsulation. This lock and leave community is centrally located to shopping, highways, and restaurants. The HOA provides year round lawn care and exterior care.
$599,703
403 Alicia Court Mansfield, TX 76063
- Type:
- Single Family
- Sq.Ft.:
- 3,555
- Status:
- Active
- Beds:
- 4
- Lot size:
- 0.25 Acres
- Year built:
- 2023
- Baths:
- 4.00
- MLS#:
- 20508579
- Subdivision:
- Legacy Estates
ADDITIONAL INFORMATION
Gorgeous Lincoln home defines modern luxury living with cathedral ceilings, upgraded flooring and countertops, a grand culinary kitchen with stainless steel appliances, an extended island, private study, and beautiful 15' sliding glass doors leading to the covered patio. This home has 4 bedrooms total, and 4 full baths. A luxury master retreat with a huge walk-in closet, elegant free-standing tub, and walk in shower. Spacious secondary bedrooms and premium designer finishes throughout. Upstairs features a game room with a full bath. Includes 2 car garage.

The data relating to real estate for sale on this web site comes in part from the Broker Reciprocity Program of the NTREIS Multiple Listing Service. Real estate listings held by brokerage firms other than this broker are marked with the Broker Reciprocity logo and detailed information about them includes the name of the listing brokers. ©2024 North Texas Real Estate Information Systems
Mansfield Real Estate
The median home value in Mansfield, TX is $287,300. This is higher than the county median home value of $206,100. The national median home value is $219,700. The average price of homes sold in Mansfield, TX is $287,300. Approximately 72.89% of Mansfield homes are owned, compared to 22.97% rented, while 4.14% are vacant. Mansfield real estate listings include condos, townhomes, and single family homes for sale. Commercial properties are also available. If you see a property you’re interested in, contact a Mansfield real estate agent to arrange a tour today!
Mansfield, Texas has a population of 65,033. Mansfield is more family-centric than the surrounding county with 44.89% of the households containing married families with children. The county average for households married with children is 35.86%.
The median household income in Mansfield, Texas is $94,035. The median household income for the surrounding county is $62,532 compared to the national median of $57,652. The median age of people living in Mansfield is 36.3 years.
Mansfield Weather
The average high temperature in July is 95.4 degrees, with an average low temperature in January of 35.5 degrees. The average rainfall is approximately 38.7 inches per year, with 0.9 inches of snow per year.
