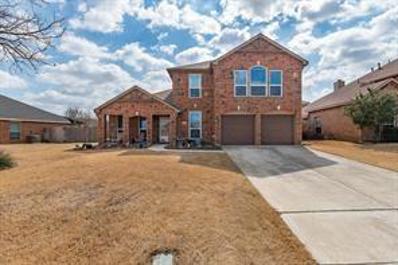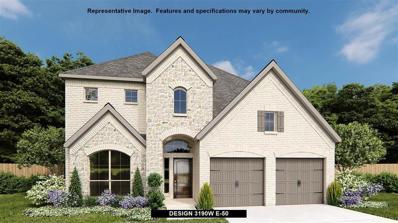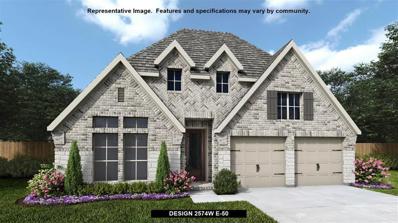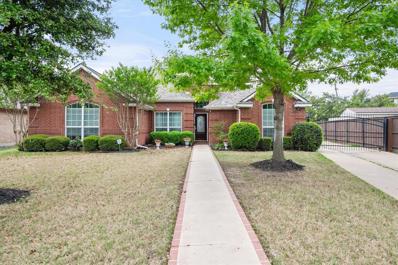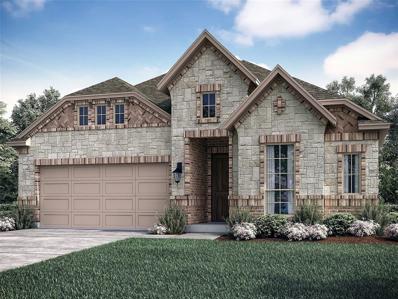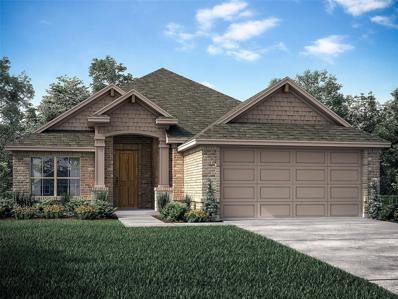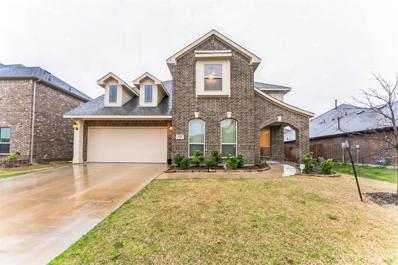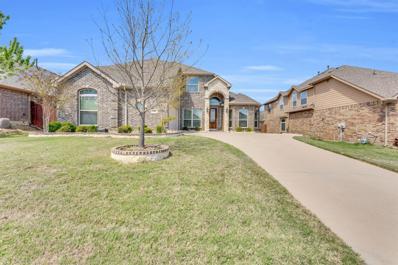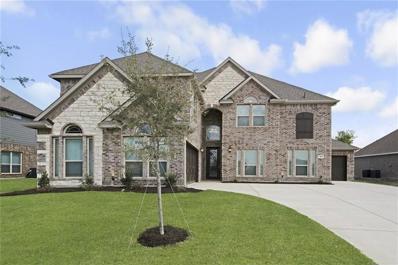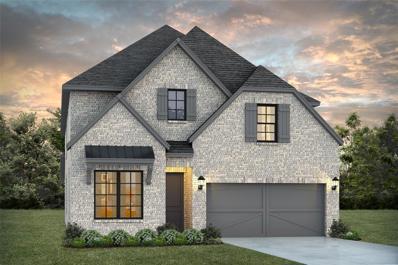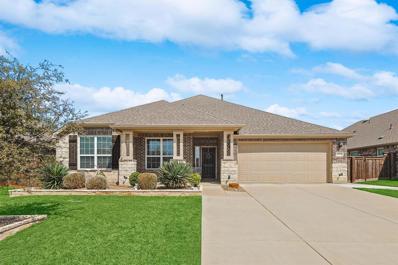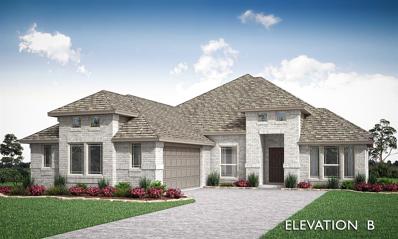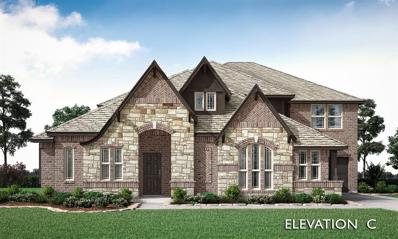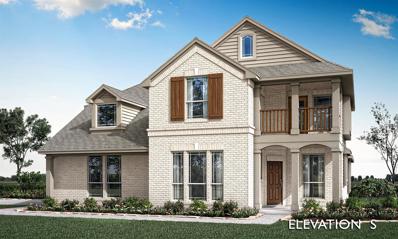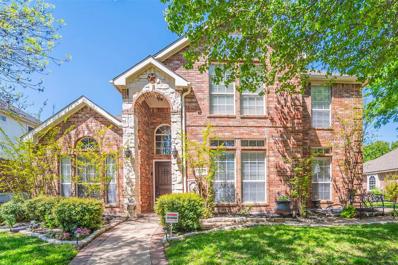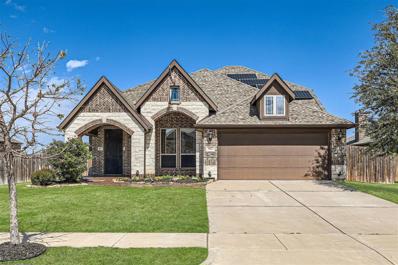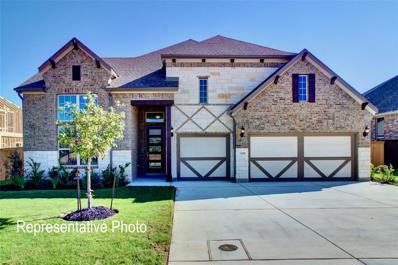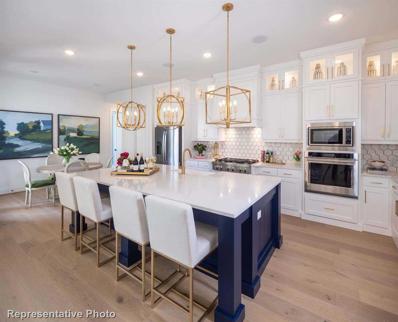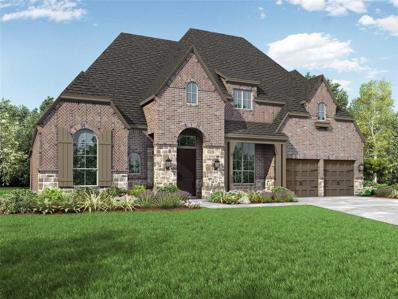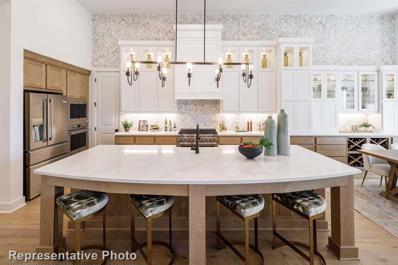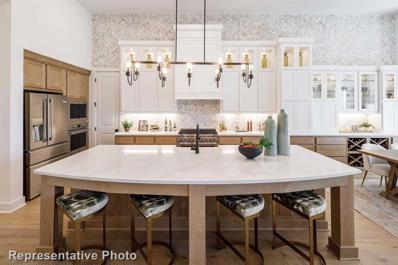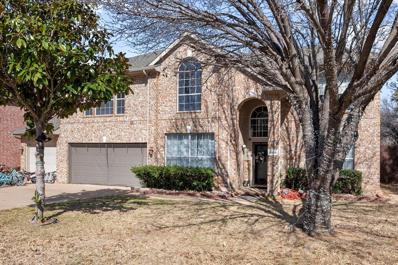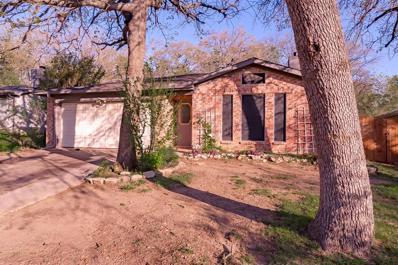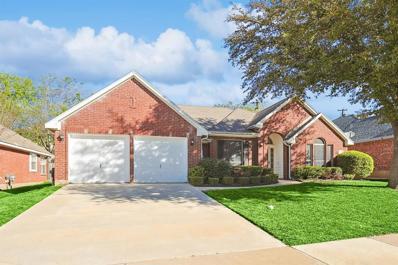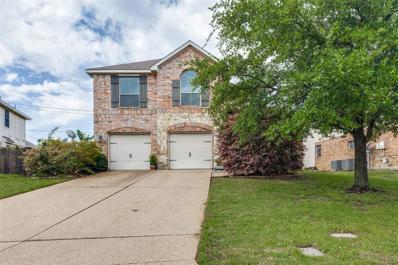Mansfield TX Homes for Sale
$440,000
2002 Meera Lane Mansfield, TX 76063
- Type:
- Single Family
- Sq.Ft.:
- 2,691
- Status:
- Active
- Beds:
- 4
- Lot size:
- 0.2 Acres
- Year built:
- 2002
- Baths:
- 3.00
- MLS#:
- 20565807
- Subdivision:
- Heritage Park Add
ADDITIONAL INFORMATION
**MOVE IN READY**This well maintained 4 BR, 2.5 BA home is centrally located in Mansfield and five minutes from all of the amenities-restaurants, stores, parks, childcare, and MISD schools. As you walk through the front door, you pass by the separate enclosed office and formal living room, making your way to the sizeable open concept living space with vaulted ceilings. The primary bedroom with the ensuite bath isâ¦you guessed itâ¦downstairs! The upstairs is itâs own dwelling with three roomy bedrooms (each with its own walk in closet), a shared bath, and a distinct bonus room with endless possibilities. The oversized backyard, complete with a patio and pergola, is filled with potential. Recent updates include new windows, storm doors, and updated fixtures. Make this family home yours.
- Type:
- Single Family
- Sq.Ft.:
- 3,190
- Status:
- Active
- Beds:
- 4
- Lot size:
- 0.16 Acres
- Year built:
- 2024
- Baths:
- 4.00
- MLS#:
- 20577604
- Subdivision:
- M3 Ranch
ADDITIONAL INFORMATION
Home office with French doors set at two-story entry. Open formal dining room just off the kitchen area. Two-story family room with 19-foot ceilings, cast stone fireplace and a wall of windows. Kitchen features an island with built-in seating space, a walk-in pantry and opens to the morning area. Private primary suite with a wall of windows. Primary bath includes double doors, garden tub, separate glass-enclosed shower, dual vanities, a linen closet and a large walk-in closet. Upstairs Game room and adjacent media room. Secondary bedrooms, a Hollywood bath and storage closet complete the second floor. Covered backyard patio. Three-car garage.
- Type:
- Single Family
- Sq.Ft.:
- 2,574
- Status:
- Active
- Beds:
- 4
- Lot size:
- 0.14 Acres
- Year built:
- 2024
- Baths:
- 4.00
- MLS#:
- 20577586
- Subdivision:
- M3 Ranch
ADDITIONAL INFORMATION
Home office with French doors set at entry with 12-foot ceiling. Coffered extended entry leads to open family room, kitchen and dining area. Family room features a cast stone fireplace and wall of windows. Kitchen features corner walk-in pantry and generous island with built-in seating space. Primary bedroom highlights 12-foot ceiling and wall of windows. Double doors lead to primary bath with dual vanities, garden tub and separate glass-enclosed shower with separate walk-in closets. A guest suite with private bath adds to this one-story design. Covered backyard patio. Mud room off two-car garage.
- Type:
- Single Family
- Sq.Ft.:
- 2,285
- Status:
- Active
- Beds:
- 4
- Lot size:
- 0.27 Acres
- Year built:
- 1997
- Baths:
- 2.00
- MLS#:
- 20559404
- Subdivision:
- Arbors Of Creekwood Add
ADDITIONAL INFORMATION
Rare opportunity in the Arbors of Creekwood in Mansfield! This one story gem offers 4 bedrooms, 2 baths and a rear entry garage with a gated driveway that provides privacy and protection for kids or pets at play in the backyard. The flexible floor plan is ideal for growing families. Primary bedroom is situated independently off the den in the back of the home. The fourth bedroom is oversized and located off the kitchen, making it an excellent option for a playroom, gameroom or flex space. Cozy den boasts a gas fireplace and a view of the patio and large backyard making it perfect to watch kids play or enjoy morning coffee. The open kitchen has abundant storage and counter space, wonderful for entertaining and preparing meals for a growing family. NEW carpet in largest bedroom, roof replaced in 2019, security cameras, ring doorbell and storage shed convey with home. Home warranty transfers to new buyer, in place through Aug 2027. Highly rated MISD schools and convenient to HWY 360.
- Type:
- Single Family
- Sq.Ft.:
- 2,350
- Status:
- Active
- Beds:
- 3
- Lot size:
- 0.14 Acres
- Year built:
- 2023
- Baths:
- 3.00
- MLS#:
- 20577316
- Subdivision:
- Somerset
ADDITIONAL INFORMATION
NEW JOHN HOUSTON HOMES IN MANSFIELD ISD. This beautiful 2-story home offers brick and stone on the exterior, spacious open kitchen, gas cooktop, 3 bedrooms, 2.5 baths, study, covered patio, and front entry 2-car garage. Upgrades include upgraded granite kitchen countertops, custom painted cabinets to the ceiling, master bedroom bay window, upgraded kitchen backsplash and tile, framed mirrors, luxury vinyl plank floors, and more.
- Type:
- Single Family
- Sq.Ft.:
- 2,338
- Status:
- Active
- Beds:
- 3
- Lot size:
- 0.14 Acres
- Year built:
- 2023
- Baths:
- 3.00
- MLS#:
- 20577302
- Subdivision:
- Somerset
ADDITIONAL INFORMATION
NEW JOHN HOUSTON HOME IN SOMERSET IN MANSFIELD ISD. This beautiful 2-story home offers brick and stone on the exterior, spacious open kitchen, gas cooktop, family room with high ceilings, spacious game room, 3 bedrooms, 2.5 baths, study, covered patio, and front entry 2-car garage. Upgrades include upgraded granite kitchen countertops, custom painted cabinets, upgraded kitchen backsplash, framed mirrors, painted mud bench, luxury vinyl plank floors, and more.
- Type:
- Single Family
- Sq.Ft.:
- 3,344
- Status:
- Active
- Beds:
- 5
- Lot size:
- 0.18 Acres
- Year built:
- 2022
- Baths:
- 4.00
- MLS#:
- 20575651
- Subdivision:
- Dove Chase
ADDITIONAL INFORMATION
This stunning Single Family home located at 1506 Dragonfly Ln in Mansfield, TX was built in 2022. Boasting 5 bedrooms and 4 bathrooms, 3,344 sq.ft. of finished living space, and 2 stories, this modern property sits on a spacious 7,802 sq.ft. lot. With a contemporary design and ample space for entertaining, this home offers the perfect blend of comfort and style for a growing family or those who love to host guests. Don't miss out on this amazing opportunity, call today!
- Type:
- Single Family
- Sq.Ft.:
- 2,854
- Status:
- Active
- Beds:
- 4
- Lot size:
- 0.18 Acres
- Year built:
- 2017
- Baths:
- 3.00
- MLS#:
- 20572547
- Subdivision:
- Dove Chase Ph 1
ADDITIONAL INFORMATION
Discover the allure of this exquisite 4-bedroom, 2.5-bathroom residence nestled in the sought-after city of Mansfield. Situated in a thriving neighborhood, this captivating home invites you into a welcoming open floor plan, complemented by a versatile flex space ideal for a second living area, home office, or playroom. The well-equipped kitchen showcases modern appliances, abundant cabinetry, and a convenient breakfast bar, simplifying meal preparation. Unwind in the opulent primary bedroom retreat featuring an ensuite bathroom with a lavish soaking tub, separate shower, and dual sink vanity. Two additional generously sized bedrooms offer ample space for relaxation. Outside, the covered patio and expansive backyard beckon for outdoor enjoyment. Seize the opportunity to make this stunning home yours today!
$790,000
506 Cody Lane Mansfield, TX 76063
- Type:
- Single Family
- Sq.Ft.:
- 4,412
- Status:
- Active
- Beds:
- 5
- Lot size:
- 0.25 Acres
- Year built:
- 2019
- Baths:
- 4.00
- MLS#:
- 20575035
- Subdivision:
- Bower Ranch Add
ADDITIONAL INFORMATION
This gorgeous home was built by Gallery Custom Homes and boasts 5 bedrooms (primary downstairs, remaining bedrooms upstairs) 4 full bathrooms, 3 living areas, oversized office area with beautiful wood & glass double doors, 2 dining areas, a state of the art media room, gourmet kitchen with custom painted ultra-modern cabinets, stainless steel appliances, 5-burner cook-top with double ovens, butler's pantry, arch estate cast iron fireplace, beautiful curved winding staircase with iron railings, hardwood floors, granite countertops, large jetted primary bathtub with oversized seated walk-in shower. The large primary bedroom retreat holds space for comfortable seating area with bay windows. This spectacular home also has an amazing wrap-around covered patio great for entertaining guests. Seller is offering a $10,000 seller concession!!
$524,380
222 Scottish Way Mansfield, TX 76063
- Type:
- Single Family
- Sq.Ft.:
- 3,062
- Status:
- Active
- Beds:
- 4
- Lot size:
- 0.12 Acres
- Year built:
- 2024
- Baths:
- 5.00
- MLS#:
- 20571059
- Subdivision:
- Watson Branch
ADDITIONAL INFORMATION
NORMANDY HOMES PROVENCE floor plan. This beautiful home is just what youâve been looking for! The kitchen has all the luxury touches and is adjacent to the large comfortable family room so the chef in the family will never feel left out. The first-floor owner's suite is nestled in the back of the home and has a large luxurious bath. If you need a quite workspace, then the study is going to be perfect for working from home. Upstairs you will find 3 bedrooms and 3 full baths, two of the bedrooms have en suite baths. The spacious game room is a great place for the family to entertain or just spend a quite night enjoying family time. Plus, the large-covered patio provides plenty of outdoor entertaining space. This is a home where memories will be made.
- Type:
- Single Family
- Sq.Ft.:
- 2,560
- Status:
- Active
- Beds:
- 4
- Lot size:
- 0.19 Acres
- Year built:
- 2019
- Baths:
- 3.00
- MLS#:
- 20570770
- Subdivision:
- Somerset Add Ph 1
ADDITIONAL INFORMATION
Welcome to your dream home! This stunning 4 bed 2.5 bath boasts an array of luxurious features that will make every day feel like a retreat! Step inside to a spacious layout that includes a study and an office nook providing space for both work & relaxation. The kitchen is a chef's delight with quartz countertops, a double oven, and a walk in pantry perfect for meal prep entertaining. Cozy up by the living room gas fireplace or enjoy the backyard oasis featuring a great covered patio with an outdoor kitchen and a basketball court practice area. Illuminate your evenings with mesmerizing jellyfish lighting adding a touch of magic to your outdoor space. At the end of the day, retreat to the master suite complete with an upgraded closet by Closets by Design offering plenty of storage and organization options. Don't miss the opportunity to own a slice of paradise with modern amenities and stylish upgrades. Schedule your showing today and experience the epitome of luxury living!
$567,571
2407 Amelia Lane Mansfield, TX 76063
- Type:
- Single Family
- Sq.Ft.:
- 2,253
- Status:
- Active
- Beds:
- 4
- Lot size:
- 0.28 Acres
- Year built:
- 2024
- Baths:
- 3.00
- MLS#:
- 20574035
- Subdivision:
- Triple Diamond Ranch
ADDITIONAL INFORMATION
Ready June 2024! Introducing Bloomfield's Rockcress floor plan, an elegant single-story residence sitting on an oversized interior lot and offering 4 bedrooms and 3 baths. This home boasts stunning Granite and Quartz countertops throughout, creating a luxurious ambiance. Deluxe Signature Series Kitchen features custom cabinets, an island, and Double Ovens & a 5-burner gas cooktop, catering to culinary enthusiasts. Retreat to the Primary Suite with a WIC, garden tub, and separate shower for relaxation. Luxurious Wood Floors adorn all common areas, enhancing the home's appeal. Cozy up by the Stacked Stone-to-Ceiling Fireplace and appreciate the convenience of a Guest Suite. Welcoming touches like an 8' Front Door and a Fully Bricked Front Porch add to its charm. Complete with Upper Cabinets in the Laundry Room, Cedar Garage Doors, gutters, and blinds, this residence epitomizes comfort and sophistication. To learn more about this lovely home, visit our model home at Triple Diamond Ranch.
$781,536
2409 Amelia Lane Mansfield, TX 76063
- Type:
- Single Family
- Sq.Ft.:
- 4,039
- Status:
- Active
- Beds:
- 5
- Lot size:
- 0.28 Acres
- Year built:
- 2024
- Baths:
- 5.00
- MLS#:
- 20573913
- Subdivision:
- Triple Diamond Ranch
ADDITIONAL INFORMATION
Presenting Bloomfield's Primrose VI floor plan, a luxurious 2-story retreat boasting 5 bedrooms & 4.5 baths, available for occupancy June 2024! Nestled on an oversized interior lot, this home welcomes you with a grand Rotunda Entry leading to a Formal Dining area and serene Study. Family Room is an ideal space for gatherings, while the Deluxe Signature Series Kitchen showcases Granite countertops, Double Ovens, & a 5-burner gas cooktop. Retreat to the lavish Primary Suite with its spacious Walk-In Closet and garden tub, and indulge in the upstairs Game Room, Media, and 2 additional bedrooms. This home also features Luxurious Wood Floors in common areas, a Guest Suite, & Iron Stair Railing. Unwind by the cozy Stone-to-Ceiling Fireplace with Gas Logs & Direct Vent. Additional highlights include an 8' Front Door, Mudroom, & Upper Cabinets in Laundry Room. Complete with Cedar Garage Doors, gutters, and blinds, this home offers unparalleled comfort. Visit Triple Diamond Ranch to learn more!
- Type:
- Single Family
- Sq.Ft.:
- 3,430
- Status:
- Active
- Beds:
- 4
- Lot size:
- 0.28 Acres
- Year built:
- 2024
- Baths:
- 4.00
- MLS#:
- 20573619
- Subdivision:
- Triple Diamond Ranch
ADDITIONAL INFORMATION
Ready MAY 2024! This Magnolia II, side-entry floor plan is situated on an oversized lot, and boasts great curb appeal w cedar garage doors & a 2nd-story balcony. With 4 beds, 3.5 baths, Dining, Study, Game, & Media Room, the open plan is perfect for family life and entertaining. The family room is anchored by a rock wbpf, and is open to the bkfst nook and Kit. The Deluxe kitchen is complete with custom cabs; built-in, SS appliances, quartz c-tops, and a large pantry. The primary suite features dual vanities, a garden tub w separate shower, & a large WIC. The 2nd story guest suite provides comfort and privacy for visitors. Addtâl features include extensive wood-look laminate flooring, granite & quartz c-tops throughout, Iron stair railing, mud room cabs, 2-inch wdw blinds, full sod & sprinklers, rain gutters, and Bloomfield Homesâ energy-efficient construction. Triple Diamond Ranch is centrally located near shopping and major entertainment districts. Stop by our model today.
- Type:
- Single Family
- Sq.Ft.:
- 2,607
- Status:
- Active
- Beds:
- 4
- Lot size:
- 0.17 Acres
- Year built:
- 2000
- Baths:
- 3.00
- MLS#:
- 20573292
- Subdivision:
- Walnut Creek Valley Add
ADDITIONAL INFORMATION
Come see this updated family home with a pool. As you enter you will see the wood-look tile throughout the downstairs. A formal living and dining space with updated lighting, beautiful arches and plant ledges. There is a good sized study with french doors for privacy. The large family room has built-in shelves and a soaring ceiling height. The updated kitchen has tons of white cabinets, gas cooktop and granite countertops. Breakfast area overlooks the oasis backyard with it's in ground pool. Primary bedroom is large and has an updated ensuite with separate sinks, garden tub and separate shower. The upstairs has a game room with three bedrooms and a full updated bath. There is plenty of room in this home for everyone to have their own privacy.
- Type:
- Single Family
- Sq.Ft.:
- 2,316
- Status:
- Active
- Beds:
- 4
- Lot size:
- 0.21 Acres
- Year built:
- 2015
- Baths:
- 3.00
- MLS#:
- 20572859
- Subdivision:
- Lone Star Ranch Ph 2
ADDITIONAL INFORMATION
Welcome to this stunning four-bedroom, three-bathroom in the highly-acclaimed Mansfield ISD, built on a sprawling corner lot just under a quarter of an acre. Showcasing vaulted ceilings with open-sight lines in the main living area, the eat-in kitchen has an island with a central breakfast bar, with granite countertops wrapped in removable high-grade butcher block-styled paper complemented with stainless steel appliances. The spacious primary bedroom also includes high-grade wallpaper on the accent wall (that can be removed), an en-suite bathroom with dual sinks, a relaxing soaking tub, a separate shower, and a large closet. Upstairs, you'll find a secondary flex area and an additional bedroom and full bath, perfect for multi-level living, that offers added privacy for hosting guests and plenty of space for quiet enjoyment. Retreat outdoors to the covered screened-in patio overlooking the spacious yard. You are conveniently located near shopping, dining, education centers, and I-287.
$599,990
810 Brenda Drive Mansfield, TX 76063
- Type:
- Single Family
- Sq.Ft.:
- 2,900
- Status:
- Active
- Beds:
- 4
- Lot size:
- 0.22 Acres
- Year built:
- 2024
- Baths:
- 3.00
- MLS#:
- 20553831
- Subdivision:
- Sunset Crossing
ADDITIONAL INFORMATION
Villanova floor plan offers 2,900 Sq Ft of living space in this single-story Brightland Home on a Corner Lot! Step inside from the covered front porch and the foyer with boxed ceilings welcomes you into your home. Wall of windows in great room and nook provides an abundance of natural light. The kitchen is a chefâs dream with a huge island, upgraded cabinetry, granite countertops and upgraded backsplash. The study and the owner's suite are tucked away from the front bedrooms to provide maximum privacy. A luxurious ownerâs bath boasts a large walk-in shower and drop-in tub, and expansive closet. These new homes in Mansfield, TX were built with convenience in mind offering quick access to TX-360, several major area employers, shopping and dining on Broad Street, and a handful of parks. Students are within walking distance to excellent schools, including Mansfield Lake Ridge High School.
- Type:
- Single Family
- Sq.Ft.:
- 4,354
- Status:
- Active
- Beds:
- 5
- Lot size:
- 0.2 Acres
- Year built:
- 2024
- Baths:
- 6.00
- MLS#:
- 20574092
- Subdivision:
- M3 Ranch: 70ft. Lots
ADDITIONAL INFORMATION
MLS# 20574092 - Built by Highland Homes - December completion! ~ Our highly sought after home that features painted white brick exterior with black exterior windows and a black roof and has green space behind the home. Wood floors throughout most of the home, curved staircase, tray ceiling in the foyer, first floor entertainment room, two story brick fireplace, utility sink with cabinets, sliders that open to enlarged covered patio, & many more designer touches
- Type:
- Single Family
- Sq.Ft.:
- 3,194
- Status:
- Active
- Beds:
- 4
- Lot size:
- 0.19 Acres
- Year built:
- 2024
- Baths:
- 5.00
- MLS#:
- 20573924
- Subdivision:
- M3 Ranch: 70ft. Lots
ADDITIONAL INFORMATION
MLS# 20573924 - Built by Highland Homes - July completion! ~ Practical split bedrooms, spacious study, entertainment room for a night in with the family, extended outdoor living that extends the storage closet for ample storage, the utility room offers cabinets with sink, freestanding tub with tile to the ceiling, an expansive hutch for additional storage, sliders that have an easy flow in and out of the home, 13' tall ceilings throughout most of the home!
- Type:
- Single Family
- Sq.Ft.:
- 3,700
- Status:
- Active
- Beds:
- 4
- Lot size:
- 0.21 Acres
- Year built:
- 2024
- Baths:
- 5.00
- MLS#:
- 20573906
- Subdivision:
- M3 Ranch: 70ft. Lots
ADDITIONAL INFORMATION
MLS# 20573906 - Built by Highland Homes - July completion! ~ Our award winning large single story home that offers 13' ceilings throughout most of the home, ample cabinetry in the kitchen and it includes a hutch, sliders, butler's pantry, mud room, wood floors throughout most of the home, upgraded tiles and countertops, freestanding tub, light brick on the exterior, utility sink with cabinets and many more designer touches you have to see.
- Type:
- Single Family
- Sq.Ft.:
- 3,700
- Status:
- Active
- Beds:
- 4
- Lot size:
- 0.19 Acres
- Year built:
- 2024
- Baths:
- 5.00
- MLS#:
- 20573834
- Subdivision:
- M3 Ranch: 70ft. Lots
ADDITIONAL INFORMATION
MLS# 20573834 - Built by Highland Homes - July completion! ~ Single story living at it's best starting with 13' ceilings throughout most of the home, light brick and stone on the exterior, an abundance of kitchen cabinetry, oversized island, sliders that open to the extended patio, utility sink with cabinets are a must for day to day living, wood floors in the common areas, upgraded tiles and accents that you must see.
- Type:
- Single Family
- Sq.Ft.:
- 3,434
- Status:
- Active
- Beds:
- 4
- Lot size:
- 0.32 Acres
- Year built:
- 2001
- Baths:
- 4.00
- MLS#:
- 20564137
- Subdivision:
- Auburn Park Add
ADDITIONAL INFORMATION
Beautiful 2 story home sits on .3 acre that backs up to a heavily wooded area. Enjoy your time on your enclosed back porch at anytime of the year. This subdivision gives you easy access to the major hwy and nearby shopping. 3 car garage, media room that includes all media equipment.
- Type:
- Single Family
- Sq.Ft.:
- 1,426
- Status:
- Active
- Beds:
- 3
- Lot size:
- 0.15 Acres
- Year built:
- 1990
- Baths:
- 2.00
- MLS#:
- 20573542
- Subdivision:
- Cardinal Oaks
ADDITIONAL INFORMATION
Come check out this great 3-2-2 in the award winning MISD. As you step inside, you are greeted by a warm and inviting living space with a brick wood-burning fireplace. Three bedrooms at the rear of the house allow for privacy. Mature trees in front and back yard offer plenty of shade to enjoy the great outdoors. New flooring and new AC 2021. Attic has radiant barrier to keep home energy efficient.
$359,997
1935 Perry Drive Mansfield, TX 76063
- Type:
- Single Family
- Sq.Ft.:
- 2,111
- Status:
- Active
- Beds:
- 3
- Lot size:
- 0.17 Acres
- Year built:
- 1995
- Baths:
- 2.00
- MLS#:
- 20571245
- Subdivision:
- Heritage Estates Add
ADDITIONAL INFORMATION
Discover the perfect blend of comfort and elegance in this 3-bedroom, 2-bathroom home, nestled in the highly sought-after neighborhood of Mansfield. Boasting a formal living room and a separate formal dining room, this property is designed for both cozy family living and sophisticated entertaining. The heart of the home is the chef's kitchen, featuring sleek granite countertops, modern appliances, and ample storage space, making meal preparation a breeze. Laminate flooring throughout ensures easy maintenance and adds a touch of warmth to the interior. The master suite is a tranquil retreat with an ensuite bath, offering a serene space to unwind. The bonus room presents endless possibilities - transform it into a home office, a playroom, or an additional entertainment area, tailored to your lifestyle needs. Located in a desirable Mansfield neighborhood, this home is close to schools, shopping, dining, and entertainment options, providing the ideal balance of convenience and tranquility.
$500,000
1902 Meera Lane Mansfield, TX 76063
- Type:
- Single Family
- Sq.Ft.:
- 2,934
- Status:
- Active
- Beds:
- 4
- Lot size:
- 0.2 Acres
- Year built:
- 2005
- Baths:
- 3.00
- MLS#:
- 20572296
- Subdivision:
- Heritage Park Add
ADDITIONAL INFORMATION
Discover the charm of Mansfield with this meticulously kept 4 Bed 3 Bath residence, ideally situated just minutes away from premier dining, shopping, parks, childcare, and MISD schools. The main floor features a spacious primary bedroom with a modernized ensuite bath and a secluded office (that could double as a 5th bedroom with a second full bathroom. Upstairs, enjoy a separate living area along with three generously sized bedrooms and a full bath. There is plenty of space to entertain with 2 dining areas and 2 living rooms throughout this home too! Outside, the landscaped backyard, complete with a patio and deck, offers both potential and privacy. Ideal for families, remote workers, and those seeking a beautifully designed home that has been impeccably maintained and loved.

The data relating to real estate for sale on this web site comes in part from the Broker Reciprocity Program of the NTREIS Multiple Listing Service. Real estate listings held by brokerage firms other than this broker are marked with the Broker Reciprocity logo and detailed information about them includes the name of the listing brokers. ©2024 North Texas Real Estate Information Systems
Mansfield Real Estate
The median home value in Mansfield, TX is $287,300. This is higher than the county median home value of $206,100. The national median home value is $219,700. The average price of homes sold in Mansfield, TX is $287,300. Approximately 72.89% of Mansfield homes are owned, compared to 22.97% rented, while 4.14% are vacant. Mansfield real estate listings include condos, townhomes, and single family homes for sale. Commercial properties are also available. If you see a property you’re interested in, contact a Mansfield real estate agent to arrange a tour today!
Mansfield, Texas has a population of 65,033. Mansfield is more family-centric than the surrounding county with 44.89% of the households containing married families with children. The county average for households married with children is 35.86%.
The median household income in Mansfield, Texas is $94,035. The median household income for the surrounding county is $62,532 compared to the national median of $57,652. The median age of people living in Mansfield is 36.3 years.
Mansfield Weather
The average high temperature in July is 95.4 degrees, with an average low temperature in January of 35.5 degrees. The average rainfall is approximately 38.7 inches per year, with 0.9 inches of snow per year.
