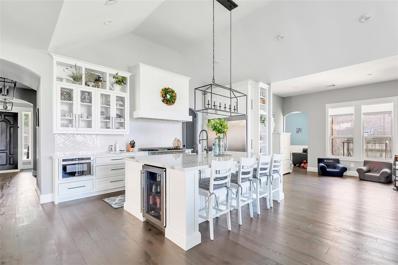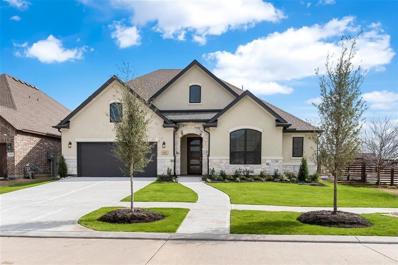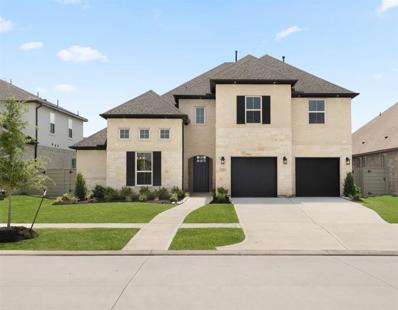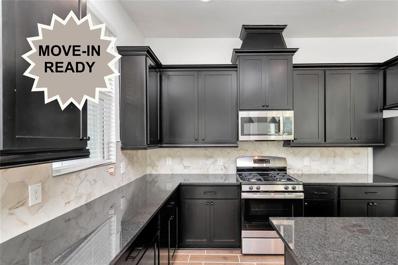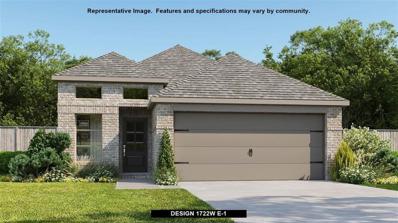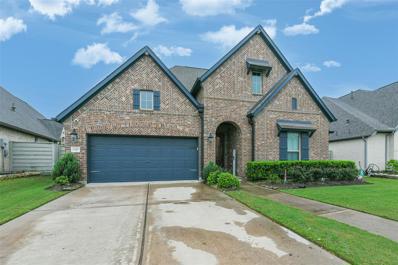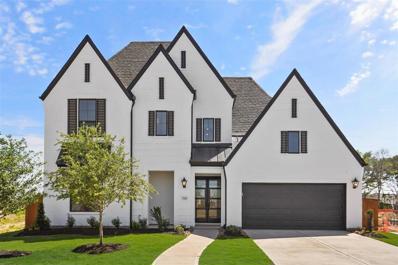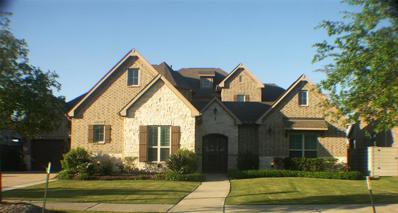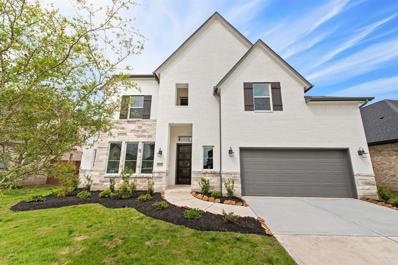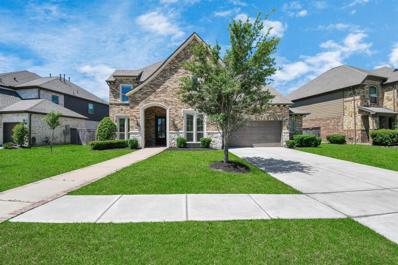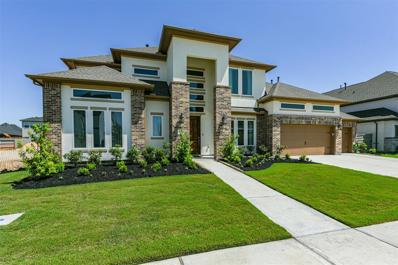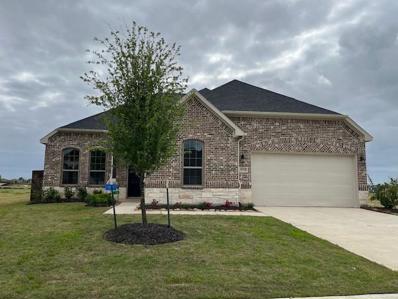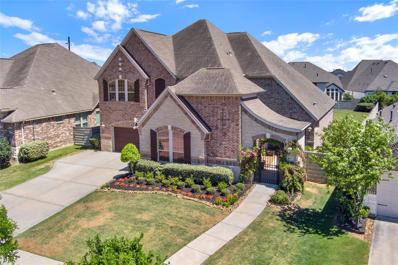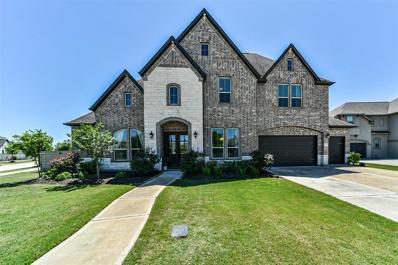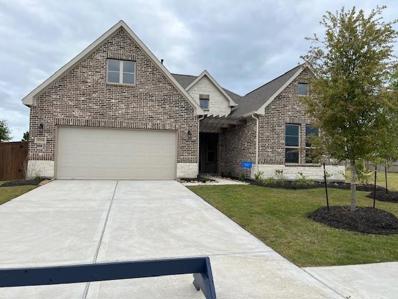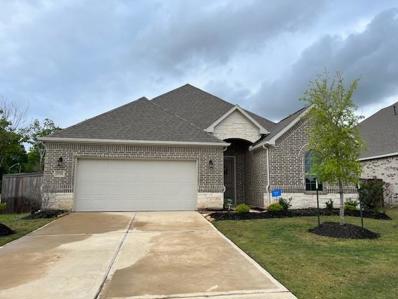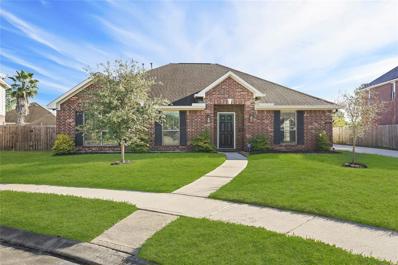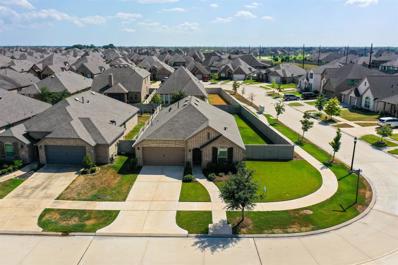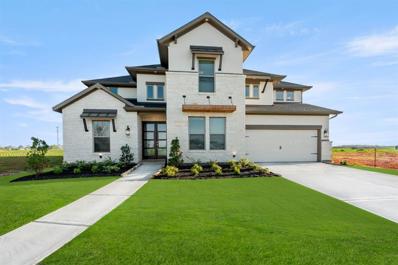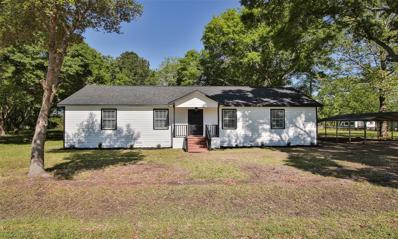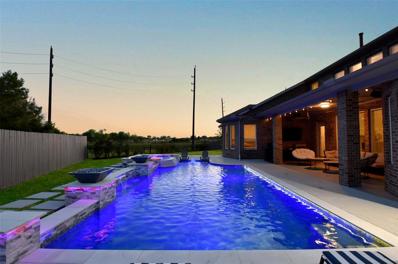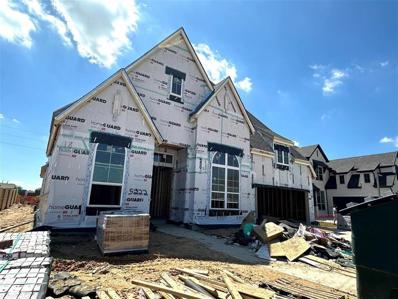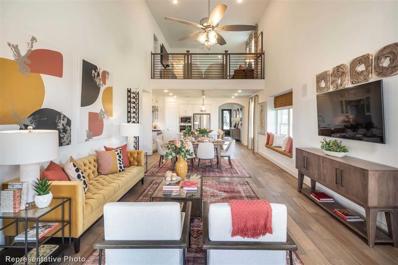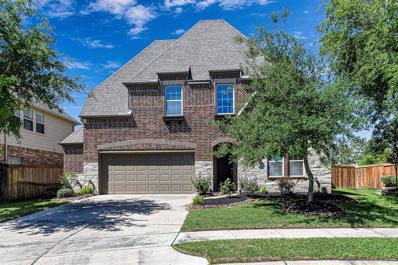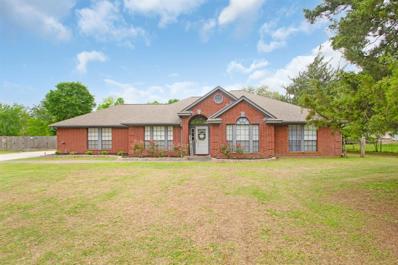Manvel TX Homes for Sale
- Type:
- Single Family
- Sq.Ft.:
- 3,261
- Status:
- Active
- Beds:
- 4
- Lot size:
- 0.23 Acres
- Year built:
- 2009
- Baths:
- 3.10
- MLS#:
- 53134761
- Subdivision:
- Sedona Lakes
ADDITIONAL INFORMATION
Welcome to your new Home Sweet Home! Boasting beautiful custom upgrades you will enjoy an open concept with 4 oversized bedrooms: two of which have a full En-suite bath, 3.5 baths total, office, formal dining, breakfast nook, flex room/media/game room and abundant storage throughout. The Chef of the family will love the kitchen! Kitchen features upgraded stainless steel appliances including oversized built-in refrigerator. Many exclusive upgrades including hardwood floors throughout the entire house, wine cooler in kitchen, updated light fixtures throughout, entire home is wired with a state of the art sound system and built in speakers, external eave lighting, and so much more!!! Recent home improvement include: new HVAC, Solar Panels, and full home ventilation cleaning. Community amenities include a resort- style recreational center, hike and bike trails, pool, splashpad, and more. You do not want to miss out on this one, Honey stop the car!!!
$739,646
4635 Arbor Hollow Manvel, TX 77578
- Type:
- Single Family
- Sq.Ft.:
- 3,877
- Status:
- Active
- Beds:
- 6
- Year built:
- 2023
- Baths:
- 4.10
- MLS#:
- 78283300
- Subdivision:
- Pomona
ADDITIONAL INFORMATION
MLS# 78283300 - Built by Toll Brothers, Inc. - Ready Now! ~ Nestled in the gated section of Pomona, this Turner High Plains home features everything you need in a spacious floor plan conducive to entertaining inside or out. The covered front porch entry leads into an elongated foyer decorated with a tray ceiling. Two spacious secondary bedrooms with walk-in closets and a shared hall bath are secluded from the activity in the main rooms. A convenient home office is perfect for working remotely. Guests will appreciate the full bath and walk-in closet in the guest room off the kitchen. A centralized media room creates the ideal space for entertaining. The open great room features multi-stacked glass doors to the covered patio. Chef's will approve of the stunning kitchen with island, butlers pantry, walk-in pantry and casual dining area. An elegant primary bedroom suite has a relaxing tub and separate shower, dual vanities, linen and walk-in closet.
- Type:
- Single Family
- Sq.Ft.:
- 3,832
- Status:
- Active
- Beds:
- 4
- Year built:
- 2022
- Baths:
- 3.10
- MLS#:
- 45648761
- Subdivision:
- Pomona
ADDITIONAL INFORMATION
MLS# 45648761 - Built by Toll Brothers, Inc. - Ready Now! ~ Everything you want in a luxurious gated community filled with family friendly amenities. The Langdon Traditional welcomes you home with a traditional Texas brick exterior and covered entry that leads into a grandiose foyer featuring a stunning curved staircase. Overnight guests will appreciate the secluded bedroom with private bath and walk-in closet. A convenient study provides a quiet space for managing family calendars. An open great room with fireplace has easy flow into the well-appointed kitchen with custom backsplash. A dramatic cathedral ceiling in the primary bedroom adds a touch of elegance. The primary bath included dual vanities, separate tub and shower and enormous walk-in closet. Additional highlights include a bonus media room, large game room, and two large secondary bedrooms, powder room, 3-car tandem garage, and so much more. Come make this amazing home yours today!!!
$331,090
4906 Anders Lane Manvel, TX 77583
- Type:
- Condo/Townhouse
- Sq.Ft.:
- 1,908
- Status:
- Active
- Beds:
- 3
- Year built:
- 2023
- Baths:
- 2.10
- MLS#:
- 48653091
- Subdivision:
- Meridiana
ADDITIONAL INFORMATION
Beautiful and versatile, this popular SUMMERHOUSE plan by Chesmar Homes, is a split-level plan that features 3 Bedrooms, 2.5 Baths, a Flex Room/Gameroom, Covered patio, 2 car garage with a large backyard. Stay connected to friends and family in this OPEN-CONCEPT living and dining room with an oversized covered balcony. Easy-to-maintain tile floor throughout. The Kitchen features darrk cabinets, gorgeous black granite Countertops, Stainless Steel appliances, and pendant lighting. The Primary bedroom and bathroom include a separate tub and shower, the utility room, and a half bath. Downstairs, you will find 2 bedrooms, a full bathroom, and a spacious flex room. Gutters, full landscaping with sprinklers, 1-2-10 builder warranty give you peace of mind! Enjoy the LOCK N LEAVE lifestyle with Meridiana's report-style amenities- a lazy river, a pool, an onsite cafe, a fitness center, and tons of events for residents to enjoy! Schedule a showing today! MOVE-IN READY!
$389,900
5018 Morrison Drive Manvel, TX 77578
- Type:
- Single Family
- Sq.Ft.:
- 1,722
- Status:
- Active
- Beds:
- 3
- Year built:
- 2024
- Baths:
- 2.10
- MLS#:
- 26714571
- Subdivision:
- Meridiana
ADDITIONAL INFORMATION
Entry leads past utility room and mud room. Home office with French door entry. Large family room opens to dining area. Kitchen hosts a corner walk-in pantry. Secluded primary suite. Primary bath features dual vanities, a garden tub, a walk-in closet, linen closet, and a large glass enclosed shower. Secondary bedrooms with walk-in closets. Covered backyard patio. Two-car garage.
- Type:
- Single Family
- Sq.Ft.:
- 2,762
- Status:
- Active
- Beds:
- 3
- Lot size:
- 0.24 Acres
- Year built:
- 2019
- Baths:
- 2.10
- MLS#:
- 9546395
- Subdivision:
- Pomona Sec 9
ADDITIONAL INFORMATION
Gorgeous Single-Story 3 Bedroom 2-1/2 Bath Plus Office with 3 Car Garage in the Pristine Neighborhood of Pomona. This Home Features an Open Concept, Great for Entertaining Guests. Beautiful Wood-Like Tile is Laid throughout the Home with the Exception of the Bedroom Areas. Kitchen Features Large Island with Breakfast Bar and Sink. Gas Cooktop. Lots of Cabinet for Storage. Primary Bath Feature Double Sinks, Soaking Tub, and Separate Shower. Primary Closet is Outstanding, A Must See. Home Sits on a 10,267 SqFt Lot, with Plenty Room for Activities or Adding a Pool. Back Patio is Covered with Extended Concrete. Neighborhood Amenities include Fishing, Kayaking, Zip Lining, Running Trails, Yoga, Fitness, Swimming, Recreation Center and Much More. Pomona Elementary Just Minutes from this Home. Great Location with Easy Commute to Texas Medical Center, Houstonâs Museum and Business Districts. Home is Close to Pearland, which Offers a variety of Shopping and Restaurants.
$699,990
5206 Tahoe Court Manvel, TX 77578
- Type:
- Single Family
- Sq.Ft.:
- 4,048
- Status:
- Active
- Beds:
- 5
- Year built:
- 2023
- Baths:
- 3.10
- MLS#:
- 97360923
- Subdivision:
- Meridiana 65s
ADDITIONAL INFORMATION
MLS# 97360923 - Built by Highland Homes - Ready Now! ~ Stunning new construction by HIGHLAND HOMES! Get ready to be wowed! The curb appeal for this upgraded home is quite impressive with white painted brick and black trim. As you step across your front porch covered in stone pavers, you enter through solid mahogany double doors into a grand foyer with 20ft ceiling. Rich wood-like tile in entry, kitchen, dining and family room plays off the rich dark window trim and bright white walls. Soaring 20ft ceiling in family/dining area as well with centered fireplace surrounded by deep blacks. Three bedrooms down and two up, this home has something for everyone: media room downstairs, game room up as well as study at rear of home for privacy or to watch the kids in this ample back yard with NO BACK NEIGHBORS!
$1,200,000
4739 Mesquite Terrace Drive Manvel, TX 77578
- Type:
- Single Family
- Sq.Ft.:
- 4,903
- Status:
- Active
- Beds:
- 4
- Lot size:
- 0.3 Acres
- Year built:
- 2018
- Baths:
- 4.00
- MLS#:
- 57868298
- Subdivision:
- Pomona Sec 7 A0298 Ht&Brr & A
ADDITIONAL INFORMATION
Come see what all Pomona has to offer. Bring your electric boats, kayaks or paddleboards for the lake. Let the kids fish at Camp Pomona Fish Camp. Watch them play at the 'Exploration Zone' or enjoy the resort style pool! For our Adults, we offer one of Coventry Homes BEST selling floor plans, 'The Katy' , a lavish 4 bedroom, 4 bathroom with a 3-car split garage. There's a media room, private study, and a game room the leads out to the upstairs balcony looking out to a breathtaking waterfront lot. This unique floorplan offer 3 bedrooms and 3 full bathrooms downstairs with 1 bedroom and full bathroom upstairs. Upon entering the large beautiful gated courtyard, you will then proceed to the 10ft tall wrought iron grand entry and the elegant spiral staircase. This home has tons of custom features with waterfront views throughout the home. This one will not last long! Call your agent for a tour today.
$599,930
5518 Timpson Drive Manvel, TX 77578
- Type:
- Single Family
- Sq.Ft.:
- 3,482
- Status:
- Active
- Beds:
- 4
- Year built:
- 2024
- Baths:
- 3.10
- MLS#:
- 84760151
- Subdivision:
- Del Bello Lakes
ADDITIONAL INFORMATION
MOVE IN READY!! Westin Homes NEW Construction (Preston III, Elevation DP) Two Story. 4 bedrooms, 3.5 baths. Private Primary Suite with large walk-in closet. Spacious island kitchen open to Family Room. Dining Room and Study. Media Room and Game Room upstairs. Covered patio and 2 car attached garage. Del Bello Lakes, a master-planned community, is located in Manvel, TX, will feature Jaxonâs Cove, a modern amenity center equipped with a splash pad, resort-style pool, outdoor pavilion, playground, and spaces for residents to book private events. Del Bello Lakes will also feature over 40 acres of lakes, a five-mile trail system, and 15 acres of parks and open space. Stop by the Westin Homes model home today to find out more about Del Bello Lakes!
- Type:
- Single Family
- Sq.Ft.:
- 3,305
- Status:
- Active
- Beds:
- 4
- Lot size:
- 0.22 Acres
- Year built:
- 2015
- Baths:
- 3.20
- MLS#:
- 69890839
- Subdivision:
- Sedona Lakes Sec 1
ADDITIONAL INFORMATION
Immaculate FORMER Westin Model home (Bellagio, Elevation F) in sought out Sedona Lakes with upgrades galore! This spacious 4 bedrooms, 3 full bathrooms, 2 half baths with formal dinning room, study/office, game room and complete media room is perfect for comfortable living & entertaining. Home features a welcoming signature staircase and elegant rotunda leading to the 2nd story, a gourmet kitchen w/upgraded cabinets, wine cooler, stainless steel appliances, custom crown molding, chair railing, upgraded 8" baseboards and luxurious finishes through out. The primary bedroom & spa-like ensuite have all the amenities you would expect for a peaceful and relaxing atmosphere. The backyard has plenty of room to add a pool and enjoy time with your family. You will enjoy Sedona Lakes' resort-style recreation center and easy access to the Medical Center, Downtown & great dining/shopping around Pearland. Schedule your private showing TODAY!!
- Type:
- Single Family
- Sq.Ft.:
- 4,064
- Status:
- Active
- Beds:
- 5
- Lot size:
- 0.24 Acres
- Year built:
- 2023
- Baths:
- 4.10
- MLS#:
- 55749263
- Subdivision:
- Pomona
ADDITIONAL INFORMATION
This 2023 almost new gorgeous Coventry home has a stylish brick and stucco façade alongside the 3-car garage decorated with ranch panel garage doors. High ceilings with an open floor plan and so much natural light. The heart of the home is the gourmet kitchen with top-of-the-line appliances, custom cabinetry, and a spacious island. Adjacent to the kitchen, you'll find a butler's pantry ideal for entertaining. The two-story family room boasts a modern fireplace and wood slat paneling to accent the engineered wood flooring throughout the living areas. Primary Bedroom features trayed ceiling with spa style bathroom including soaking tub. Upstairs game room prewired with surround-sound speakers. Outdoor kitchen complete with a built-in grill, sink, and food prep area. Award winning Pomona has âexploration zoneâ playground, resort style pools w/cabanas, fishing camp. hike & bike trails,dock for paddleboards/kayaks, fitness center & sports courts.
- Type:
- Single Family
- Sq.Ft.:
- 1,892
- Status:
- Active
- Beds:
- 2
- Year built:
- 2023
- Baths:
- 2.00
- MLS#:
- 70705659
- Subdivision:
- Meridiana
ADDITIONAL INFORMATION
Built by Tricoast Homes, welcome to our Nantucket Plan - This gorgeous ambiance begins with luxurious LVP flooring, guiding you to the heart of the home - the kitchen. Here, granite countertops and stainless-steel appliances create a refined culinary space. Retreat to the Primary bedroom, where relaxation awaits. The private primary suite features a wall of windows, a dual vanity, an oversized stand-up shower, and a spacious walk-in closet. Enjoy the abundant closet space, natural light throughout, and find serenity on the covered backyard patio.
- Type:
- Single Family
- Sq.Ft.:
- 3,898
- Status:
- Active
- Beds:
- 4
- Lot size:
- 0.31 Acres
- Year built:
- 2016
- Baths:
- 3.10
- MLS#:
- 51116148
- Subdivision:
- Pomona Sec 2
ADDITIONAL INFORMATION
Welcome to 4419 Cottonwood Creek Lane, situated in the esteemed Pomona master-planned community. This expansive, top of the line Trendmaker home boasts nearly 3900 SF, featuring 4 bedrooms, 3.5 bathrooms, and a generous 3-car garage. Step inside to discover an elegant & thoughtful design from the beautiful hardwood floors to the smallest details - this home has it all. The gourmet kitchen, equipped with stainless steel appliances and a large eat-in island, flows seamlessly into the living areas, complimented by floor-to-ceiling windows. Upstairs is an oversized game room, perfect for entertaining guests. Uncover the charm of a "secret room" hidden behind a bookcase, adding an element of intrigue to this remarkable residence. The OVERSIZED LOT offers endless possibilities for outdoor enjoyment. Check out the "Pomona Amenities" document for a glimpse into all the amazing activities and facilities that this community offers! This home is Gulf Coast Green Built Bronze Level Certified.
- Type:
- Single Family
- Sq.Ft.:
- 4,978
- Status:
- Active
- Beds:
- 5
- Lot size:
- 0.35 Acres
- Year built:
- 2018
- Baths:
- 5.10
- MLS#:
- 7876070
- Subdivision:
- Pomona Sec 7 A0298 Ht&Brr & A
ADDITIONAL INFORMATION
Stunning Coventry 5 Bedroom 5 1/2 Bath Home with 4 Car Garage in the Pristine Neighborhood of Pomona. This Home Features 1st Floor Primary Bedroom with Soaking Tub and Walk-Thur Shower and a 2nd Bedroom with Private Bath. Kitchen Features Huge Island with Breakfast Bar Seating, Double Ovens, Gas Cooktop, Granite Counters and Walk-in Pantry. Gorgeous Wood Flooring. All Three Bedrooms Upstairs Features En Suite. Nice Game Room with Separate Media Room. Home Sits on Huge Premium Lot with Texas Cover Patio Area. Perfect Size For A Pool. Amenities include Fishing, Kayaking, Zip Lining, Running Trails, Yoga, Fitness, Swimming, Recreation Center and Much More. Pomona Elementary Just Minutes from this Home.Great Location with Easy Commute to Texas Medical Center, Houstonâs Museum and Business Districts. Home is Close to Pearland, which Offers Shopping and Restaurants.
$444,990
5714 Caracara Manvel, TX 77578
- Type:
- Single Family
- Sq.Ft.:
- 2,517
- Status:
- Active
- Beds:
- 3
- Year built:
- 2023
- Baths:
- 2.00
- MLS#:
- 53089909
- Subdivision:
- Meridiana
ADDITIONAL INFORMATION
Welcome - Front den open to foyer with 10-foot ceiling. Kitchen area opens to spacious family room with wall of windows. Private primary suite includes bedroom with wall of windows. Dual vanity, oversized stand-up shower and large walk-in closet in primary bath. Abundant closet space and natural light throughout. Covered backyard patio with views of your oversized backyard.
$394,990
5731 Bobwhite Trail Manvel, TX 77578
- Type:
- Single Family
- Sq.Ft.:
- 1,892
- Status:
- Active
- Beds:
- 2
- Year built:
- 2023
- Baths:
- 2.00
- MLS#:
- 93899971
- Subdivision:
- Meridiana
ADDITIONAL INFORMATION
Welcome - Front den open to foyer with 10-foot ceiling. Kitchen area opens to spacious family room with wall of windows. Private primary suite includes bedroom with wall of windows. Dual vanity, oversized stand-up shower and large walk-in closet in primary bath. Abundant closet space and natural light throughout. Covered backyard patio with views of your oversized backyard.
- Type:
- Single Family
- Sq.Ft.:
- 2,276
- Status:
- Active
- Beds:
- 4
- Year built:
- 2009
- Baths:
- 2.00
- MLS#:
- 88034772
- Subdivision:
- Southfork
ADDITIONAL INFORMATION
Welcome to 3207 Hereford Circle, a captivating 4-bedroom, 2-bath residence that is truly a gem. This home has been meticulously upgraded to accentuate its charm and offers a plethora of thoughtful details. As you step inside, you'll be greeted by sophisticated luxury vinyl flooring that exudes warmth throughout the entire home. The kitchen is a culinary dream with its spacious layout and modern aesthetics, perfect for hosting gatherings or everyday living. The family room boasts soaring vaulted ceilings, creating an airy and bright ambiance. The primary suite is a true retreat, complete with a private ensuite bath featuring an oversized shower for a spa-like experience. The primary closet has been consciously upgraded to provide more than just your average closet space. Situated in a peaceful cul-de-sac, this Southfork home is more than just a residence; it's a sanctuary where every detail contributes to a lifestyle of comfort and sophistication. Book YOUR SHOWING TODAY
- Type:
- Single Family
- Sq.Ft.:
- 1,849
- Status:
- Active
- Beds:
- 3
- Lot size:
- 0.2 Acres
- Year built:
- 2017
- Baths:
- 2.00
- MLS#:
- 53513401
- Subdivision:
- Pomona Sec 6 A0298 Ht&Brr
ADDITIONAL INFORMATION
The Glenhurst plan on a corner lot is a 3-bedroom, 2-bath open floor plan designed for maximum space utilization. Two bedrooms and a bath are situated off the entry, while the family and dining rooms seamlessly connect to a spacious kitchen featuring an island and peninsula. The primary is expanded & its bath w/ a spa shower and freestanding tub. This is the ideal home in Pomona by Hillwood which redefines everyday living, offering a space to both retreat and connect, unwind, and recharge. It's more than just a community; it's a collection of homes fostering connections among neighbors, friends, and families. Conveniently located in the Highway 288 corridor, just minutes from the Texas Medical Center, Pomona offers proximity to all you need, with ample breathing space. As a Live Smart community, its thoughtfully designed amenities to encourage genuine connections, inspire growth, and set the standard for modern living. Priced to sell.
- Type:
- Single Family
- Sq.Ft.:
- 3,905
- Status:
- Active
- Beds:
- 5
- Year built:
- 2023
- Baths:
- 5.00
- MLS#:
- 45790900
- Subdivision:
- Pomona
ADDITIONAL INFORMATION
Fit and Finished for royalty! This gorgeous lake front home greets you with a stylish stone and stucco façade and custom, contemporary, double front doors. The two story foyer is flanked with the guest suite and private home office. Enjoy hosting with the luxurious formal dining accompanied by a pass through butler's pantry to the elegantly finished, open concept kitchen. The Family chef will enjoy making meals with the built appliances and unique designer touches. The two story family room boasts a modern fire place and built in book cases atop the LVP flooring that covers all main living spaces on the first floor and walkways on the second. The primary retreat offers a spacious sanctuary complete with an oversized custom shower. Fun to be had in the entertainment space. Complete with a movie room, large game room, and built in popcorn bar. Spend relaxing time on your covered patio with perfect views of the lake and fountain. This is a special home and wont be available long.
- Type:
- Single Family
- Sq.Ft.:
- 1,818
- Status:
- Active
- Beds:
- 4
- Lot size:
- 0.91 Acres
- Year built:
- 2006
- Baths:
- 2.00
- MLS#:
- 59275592
- Subdivision:
- Crestridge Sec 1
ADDITIONAL INFORMATION
Welcome home to this beautifully remodeled property on just under 1 acre of land! This stunning home features a modern and spacious kitchen complete with quartz countertops, stainless steel appliances, and a large island perfect for family gatherings. The open floor plan allows for seamless flow between the living and dining areas, making it perfect for entertaining guests. The primary suite boasts a luxurious en-suite bathroom with a walk-in shower. Step outside to enjoy the lush backyard, featuring a deck for outdoor dining and plenty of room to roam. Don't miss your chance to call this gem yours!
- Type:
- Single Family
- Sq.Ft.:
- 4,975
- Status:
- Active
- Beds:
- 5
- Lot size:
- 0.28 Acres
- Year built:
- 2017
- Baths:
- 4.10
- MLS#:
- 38638452
- Subdivision:
- Sedona Lakes Sec 8 A0541 Ach&
ADDITIONAL INFORMATION
Immerse yourself in spacious living - this 2017 semi-custom, two-story, 5 bedroom, 4.5 bathroom Coventry Home spans 4,975 square feet and provides an idyllic retreat with it's tranquil pool and spa offering a picturesque lake view. The First Floor features a generous primary suite, a media room, and an additional en-suite bedroom for guests or multi-generational living. The open kitchen and great room create an inviting atmosphere, perfect for cherished moments and memorable gatherings with loved ones. Three Bedrooms and two bathrooms are on the Second Floor along with an Extra Concealed Room adaptable as a second office or peaceful retreat, and a game room. The Exterior Mosquito Misting System ensures full enjoyment of the backyard's covered patio, pool, and spa, allowing relaxation and stylish entertaining. Sedona Lakes offers a wealth of amenities, including parks, schools, and convenient access to shopping, dining, and entertainment.
$719,336
5222 Tahoe Court Manvel, TX 77578
- Type:
- Single Family
- Sq.Ft.:
- 3,008
- Status:
- Active
- Beds:
- 4
- Year built:
- 2024
- Baths:
- 4.10
- MLS#:
- 47063912
- Subdivision:
- Meridiana 65s
ADDITIONAL INFORMATION
MLS# 47063912 - Built by Highland Homes - July completion! ~ Take a tour of this exquisite home from double door entry to Texas size patio with gas hookup and no back neighbors ideal for hosting family and friends. The Farmhouse kitchen with combined dining area showcases soaring 20ft ceilings, large dining hutch with tons of storage, stainless Electrolux appliances, statement chandeliers and cabinets to ceiling with glass doors and lights. Unwind in your luxurious grand primary bedroom, complete with a freestanding tub and vanity area. Fireplace for added ambiance and ensuite bath in every room for ultimate privacy. Don't miss tankless water heater in 3car tandem garage with plenty of room for storage. This is a Smart Home and Energy Star rated!
$436,440
5223 Murillo Manvel, TX 77578
- Type:
- Single Family
- Sq.Ft.:
- 2,262
- Status:
- Active
- Beds:
- 4
- Year built:
- 2024
- Baths:
- 3.00
- MLS#:
- 15731364
- Subdivision:
- Meridiana
ADDITIONAL INFORMATION
MLS# 15731364 - Built by Highland Homes - July completion! ~ The Windermereâs best livability trait goes to the kitchen and living area. Being an open concept floor plan, this space is extremely flexible for all home buyers. Super high ceilings give a grand effect when waking in from the front of the home. The island is positioned in a way that enables the homeowner to entertain, serve or cook without alienating guests in the living or dining area.
- Type:
- Single Family
- Sq.Ft.:
- 3,484
- Status:
- Active
- Beds:
- 5
- Lot size:
- 0.18 Acres
- Year built:
- 2015
- Baths:
- 4.00
- MLS#:
- 78724375
- Subdivision:
- Sedona Lakes
ADDITIONAL INFORMATION
Immaculate 5 bed, 4 bath home in Sedona Lakes 60' section. Enjoy the gorgeous brick & stone exterior w/covered entry. Step through the front door & you are greeted w/wood floors & 2 story ceilings. Tucked at the front of the home is the office w/french doors. Dining room w/wood floors will accommodate large furniture. Open concept family & kitchen offer the perfect space for family gatherings or entertaining. Family room w/wood floors, corner fireplace & 2 story ceilings. Kitchen w/granite counters, huge island, stainless appliances, breakfast bar, & breakfast room. Primary bed down w/room for a sitting area. Primary bath has double sinks, soaking tub, oversized shower, linen cabinet, & walk-in closet. Secondary bed down w/full bath. Three more secondary bedrooms up w/two full bathrooms. Oversized game room for entertaining w/fully finished out media room w/french doors. Covered back patio, gorgeous landscape. NEW AC-2021 & 2023, FULL HOME GENERATOR-2021, ELECTRICAL PANEL-2023.
$550,000
9130 County Road 95 Manvel, TX 77578
- Type:
- Single Family
- Sq.Ft.:
- 2,332
- Status:
- Active
- Beds:
- 4
- Lot size:
- 1.5 Acres
- Year built:
- 2000
- Baths:
- 2.00
- MLS#:
- 84491859
- Subdivision:
- H T & B R R
ADDITIONAL INFORMATION
Welcome to 9130 CR 95! This 4 bedroom 2 bathroom home sits on 1.5 acres in Manvel. Endless features include an office, spacious living room with wood laminate flooring, and a lovely wall of windows that allow natural light to fill the room. Open concept island kitchen with granite counter tops, and an abundance of cabinet space. Beautiful master bedroom large enough for king sized furniture. Master bathroom includes a jetted tub, large walk in shower and double sinks. Nice sized secondary bedrooms. This backyard oasis is one that dreams are made of! Gorgeous custom landscaping, pond, in ground pool with water feature and hot tub. Come see it today you will not be disappointed.
| Copyright © 2024, Houston Realtors Information Service, Inc. All information provided is deemed reliable but is not guaranteed and should be independently verified. IDX information is provided exclusively for consumers' personal, non-commercial use, that it may not be used for any purpose other than to identify prospective properties consumers may be interested in purchasing. |
Manvel Real Estate
The median home value in Manvel, TX is $291,200. This is higher than the county median home value of $219,000. The national median home value is $219,700. The average price of homes sold in Manvel, TX is $291,200. Approximately 70.67% of Manvel homes are owned, compared to 16.59% rented, while 12.74% are vacant. Manvel real estate listings include condos, townhomes, and single family homes for sale. Commercial properties are also available. If you see a property you’re interested in, contact a Manvel real estate agent to arrange a tour today!
Manvel, Texas has a population of 8,224. Manvel is more family-centric than the surrounding county with 43.54% of the households containing married families with children. The county average for households married with children is 40.73%.
The median household income in Manvel, Texas is $90,195. The median household income for the surrounding county is $76,426 compared to the national median of $57,652. The median age of people living in Manvel is 30 years.
Manvel Weather
The average high temperature in July is 91.5 degrees, with an average low temperature in January of 44.1 degrees. The average rainfall is approximately 52.6 inches per year, with 0 inches of snow per year.
