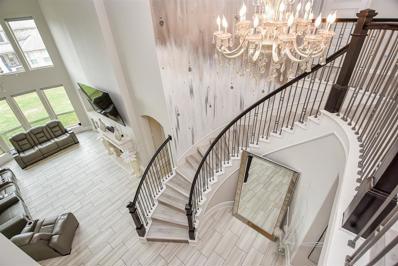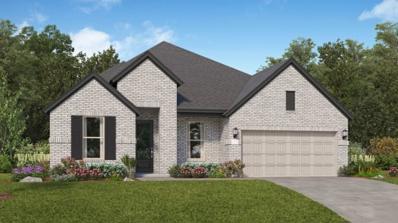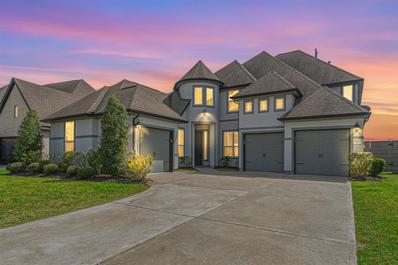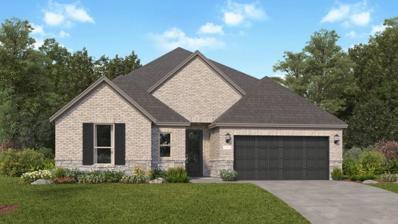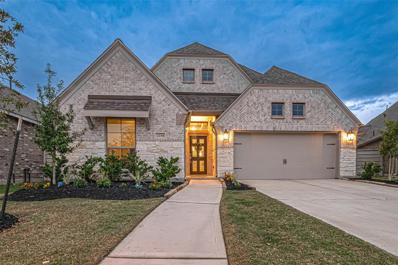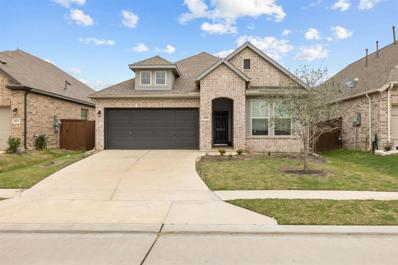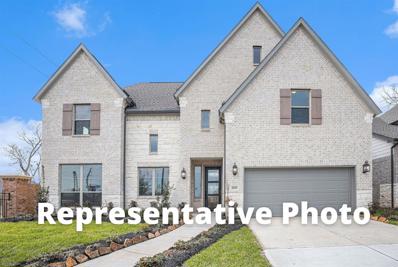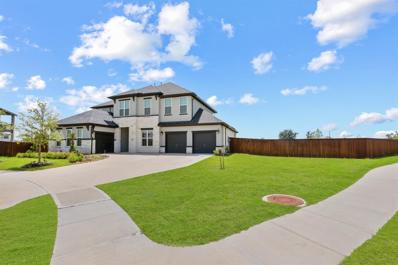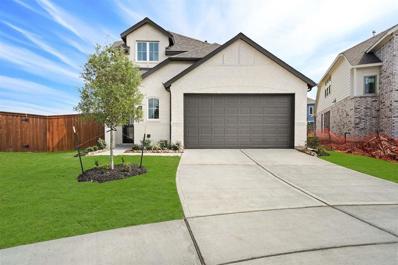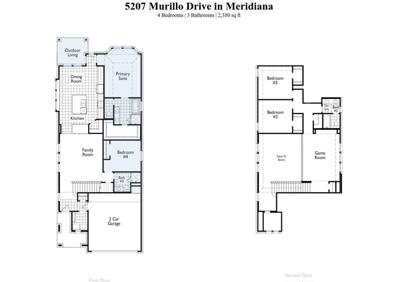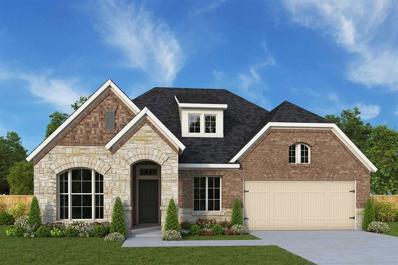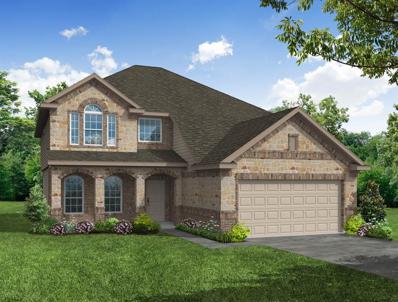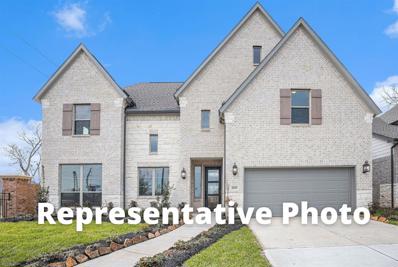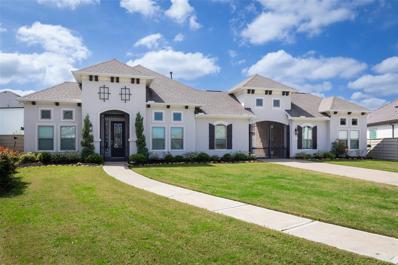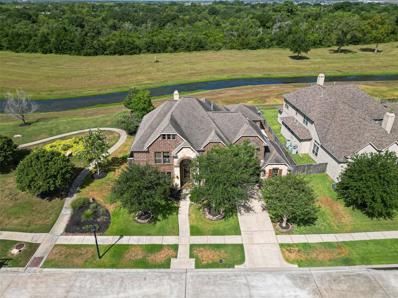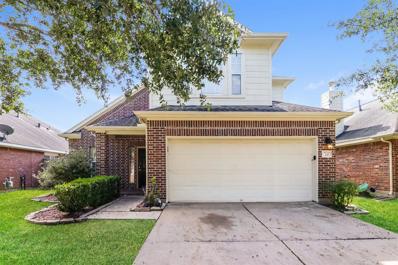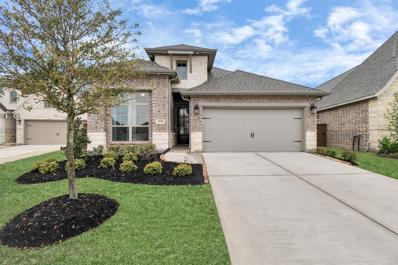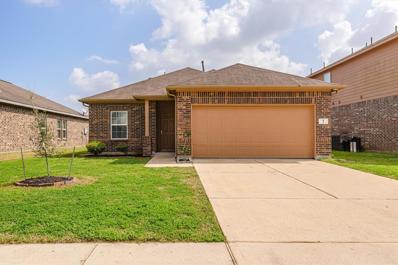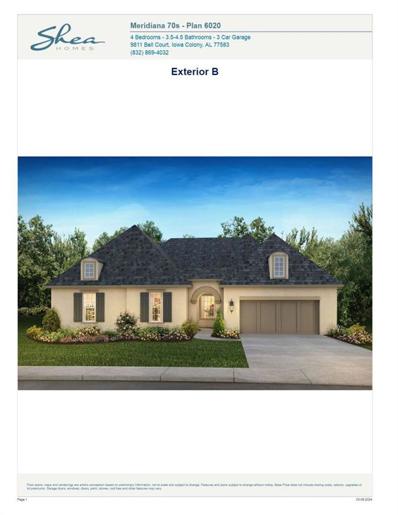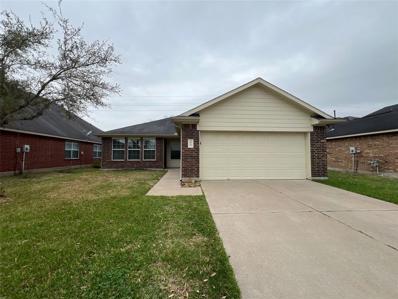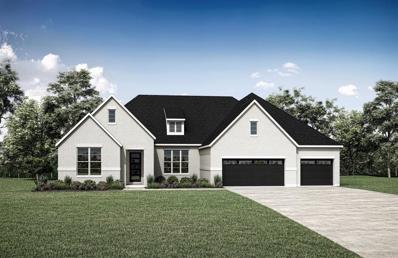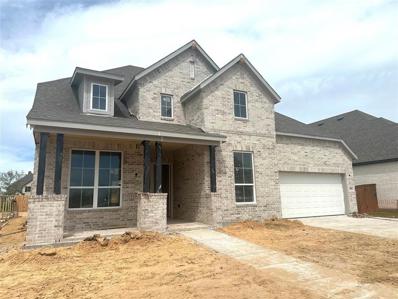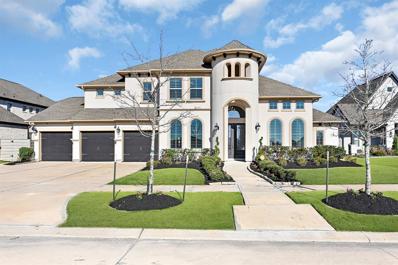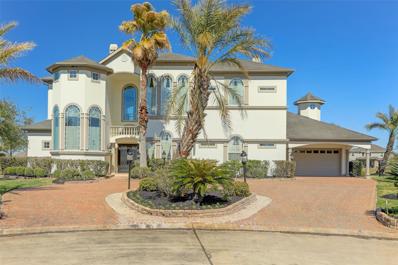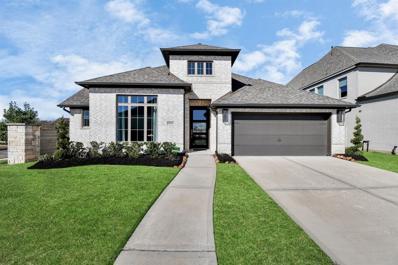Manvel TX Homes for Sale
$650,000
4200 Scarteen Court Manvel, TX 77578
- Type:
- Single Family
- Sq.Ft.:
- 4,008
- Status:
- Active
- Beds:
- 5
- Lot size:
- 0.19 Acres
- Year built:
- 2018
- Baths:
- 4.10
- MLS#:
- 1004835
- Subdivision:
- Sedona Lakes Sec 9 A0541 Ach&
ADDITIONAL INFORMATION
The Gem of Sedona Lakes' beauty and functionality are wrapped in luxury & unique upgrades. This home boasts 12' gauge steel 5/8 wrought iron design work front double doors leading to a majestic foyer area that features a spiraled staircase and rotunda with a stunning chandelier, elegant tray ceilings in the master bedroom and second-floor family room. The master bathroom boasts a custom-made seating area & separate his and hers vanities. A unique shoe room with an elegant chandelier. It showcases the seller's wedding dress and other unique items. However, it is envisioned as a versatile space that can seamlessly transform into an office, a library, or a magnificent closet tailored to his and hers preferences. electric shades and shutters throughout the home, and custom wall paint with crystals on the stairwell crafted by the talented Jasmine Janell, a renowned luxury interior artist. Welcome to your forever home, where every detail has been meticulously crafted for luxurious living.
- Type:
- Single Family
- Sq.Ft.:
- 2,548
- Status:
- Active
- Beds:
- 4
- Year built:
- 2024
- Baths:
- 3.10
- MLS#:
- 7133151
- Subdivision:
- Pomona
ADDITIONAL INFORMATION
NEW! Lennar Fairway Collection "Cantaron ll" Plan with Elevation "A" in Pomona! The largest single-story home at Fairway with a two-bay garage and storage space. The gourmet kitchen overlooks the living space and covered patio. There is plenty of flexibility for family living with three secondary bedrooms and a study, and the ownerâs suite with an en-suite bathroom is tucked away for privacy. *HOME ESTIMATED TO BE COMPLETE, JUNE 2024*
- Type:
- Single Family
- Sq.Ft.:
- 3,642
- Status:
- Active
- Beds:
- 4
- Lot size:
- 0.22 Acres
- Year built:
- 2018
- Baths:
- 3.10
- MLS#:
- 63265047
- Subdivision:
- Pomona Sec 2 A0417 Ach&B & A0
ADDITIONAL INFORMATION
Step into this meticulously crafted Mediterranean masterpiece in Pomona, nestled on a corner lot. As you enter, you're greeted by a majestic foyer featuring lofty ceilings, a sweeping spiral staircase, and stunning hardwood floors that seamlessly flow throughout the space. The front section of the home showcases a guest room, an office, and a formal dining room offering versatile living options. Enjoy natural light in the two-story living area with a tile fireplace. The kitchen features a large island and modern stainless steel appliances with a double oven. Relax in the spacious primary suite with a luxurious ensuite. Furthermore, this beautiful masterpiece boasts an equipped media room, a game room, two additional bedrooms on the second floor, and the added benefit of no back neighbors, ensuring privacy and serenity. Schedule your tour today.
- Type:
- Single Family
- Sq.Ft.:
- 2,517
- Status:
- Active
- Beds:
- 3
- Year built:
- 2024
- Baths:
- 2.00
- MLS#:
- 60576517
- Subdivision:
- Pomona
ADDITIONAL INFORMATION
NEW! Lennar Fairway Collection "Glenbrook" Plan with Brick Elevation "B" in Pomona! This new single-story home provides modern comfort and convenience. Down the foyer is a quiet study ideal for office work, followed by a spacious open-concept family room that merges into the well-equipped kitchen and airy dining room to deliver seamless everyday living. A large covered patio offers enviable outdoor fun and relaxation. In a privately situated corner is the ownerâs suite with an attached bathroom and oversized walk-in closet, while at the front of the home are two secondary bedrooms. *HOME ESTIMATED TO BE COMPLETE, JUNE, 2024*
- Type:
- Single Family
- Sq.Ft.:
- 2,309
- Status:
- Active
- Beds:
- 4
- Lot size:
- 0.14 Acres
- Year built:
- 2021
- Baths:
- 3.00
- MLS#:
- 53813236
- Subdivision:
- Pomona Sec 12
ADDITIONAL INFORMATION
Ideally situated on a quiet cul-de-sac with community park and playground, this beautiful four bedroom / three bath single story Perry Home offers a quiet haven in the highly sought after Pomona Community. Formal entry way leads to large open concept Family Room / Dining Room combination with soaring ceilings and beautiful backyard and patio views. The gourmet kitchen is light and bright and includes beautiful stainless steel gas oven / range, wall mounted microwave, large walk in pantry and adjoining breakfast room. Large Primary Bedroom provides views of private fenced backyard and comes with full primary bathroom ensuite with oversized shower, dual vanities and large walk in closet. The home contains three more generously sized bedrooms and dedicated home office/ study and two additional two full baths. Dedicated laundry / utility room offers access to the large two car attached garage. The home boasts abundant natural light and access to private covered patio and backyard.
- Type:
- Single Family
- Sq.Ft.:
- 1,802
- Status:
- Active
- Beds:
- 3
- Lot size:
- 0.13 Acres
- Year built:
- 2021
- Baths:
- 2.00
- MLS#:
- 49838482
- Subdivision:
- Meridiana Sec 39b
ADDITIONAL INFORMATION
Welcome home to 4947 Hitchings CT! Nestled within a breathtaking master-planned community this newer constructed home has three spacious bedrooms and two lovely bathrooms. This home embodies contemporary living, offering both style and functionality. Guests are greeted by natural light that shines through the large windows, and the kitchen features stainless steel appliances and ample counter space, making it a culinary haven for aspiring chefs. The bedrooms provide serene retreats, each with plush carpeting and generous closet space. With its convenient location in an award winning master community, residents can indulge in the endless amenities and scenic surroundings, creating the perfect setting for both relaxation and entertainment.
$744,848
5503 Timpson Drive Manvel, TX 77578
- Type:
- Single Family
- Sq.Ft.:
- 3,800
- Status:
- Active
- Beds:
- 5
- Year built:
- 2024
- Baths:
- 4.10
- MLS#:
- 37429374
- Subdivision:
- Del Bello Lakes
ADDITIONAL INFORMATION
Westin Homes NEW Construction (Carter IX, Elevation M) CURRENTLY BEING BUILT. Two story. 5 bedrooms, 4.5 baths. Primary suite downstairs with large walk-in closet. Secondary bedroom on first floor with private bath. Formal dining room and study. Spacious island kitchen with breakfast area open to family room. Upstairs game room with media room. Covered patio and 3 car attached garage. Del Bello Lakes, a master-planned community, is located in Manvel, TX, will feature Jaxonâs Cove, a modern amenity center equipped with a splash pad, resort-style pool, outdoor pavilion, playground, and spaces for residents to book private events. Del Bello Lakes will also feature over 40 acres of lakes, a five-mile trail system, and 15 acres of parks and open space. Stop by the Westin Homes model home today to find out more about Del Bello Lakes!
$689,999
9831 Wright Drive Manvel, TX 77578
- Type:
- Single Family
- Sq.Ft.:
- 4,565
- Status:
- Active
- Beds:
- 5
- Lot size:
- 0.46 Acres
- Year built:
- 2021
- Baths:
- 4.10
- MLS#:
- 56543124
- Subdivision:
- Meridiana Sec 46
ADDITIONAL INFORMATION
Welcome to this stunning 2-story 5Bed home located in the masterplanned community of Meridiana! A private, gated entrance welcomes you to this charm with modern double doors leading to an open and bright floor layout. Pristine walls with crown molding and large windows illuminate the home. Fireplace highlights the expansive living area which opens to the gourmet kitchen. Huge countertop with extra seating, stainless steel appliances, stylish tile backsplash and pearly white shaker-styled cabinets complete the kitchen. Spend tranquil nights in the enormous Primary Suite with Ensuite bath boasting vanity area, double sinks, garden tub and a glass-enclosed shower. Upstairs youâll find the game room. Unwind in your spacious patio while watching your favorite show from the hinged TV or simply enjoy the amazing view of the sprawling greens in your backyard! Home also features water softening system throughout and surround sound in media, living and outdoor patio.
$424,500
4202 Kinsey Manvel, TX 77578
- Type:
- Single Family
- Sq.Ft.:
- 2,465
- Status:
- Active
- Beds:
- 4
- Year built:
- 2024
- Baths:
- 3.00
- MLS#:
- 45555943
- Subdivision:
- Meridiana
ADDITIONAL INFORMATION
MLS# 45555943 - Built by Highland Homes - May completion! ~ As you walk into the home you immediately feel at home with high vaulted ceilings and tons of natural light. The kitchen has an abundance of cabinets with a butler's style serving area and an oversized island. The island easily seats 6. This home has an amazing game room...room enough for sectional sofa and a foosball area...great entertaining house for both kids and adults.
$435,765
5207 Murillo Manvel, TX 77578
- Type:
- Single Family
- Sq.Ft.:
- 2,380
- Status:
- Active
- Beds:
- 4
- Year built:
- 2024
- Baths:
- 3.00
- MLS#:
- 81650237
- Subdivision:
- Meridiana
ADDITIONAL INFORMATION
MLS# 81650237 - Built by Highland Homes - July completion! ~ The Everleigh is a perfect example of livability. The middle peninsula island comes to mind. First off it divides the space of living and kitchen BUT can still bring both spaces together. It also adds additional storage space with the cabinets and drawers located on the inside of the island. Window seat in kitchen is great for additional seating. The arch way above the island provides a pleasing aesthetic. Bar top area combined with large island allow for up to 6 bar stools, on top of eating area. Ideal for entertaining. The primary suite is perfectly positioned at the rear of the home. Not below the game room. Positioned for peace and quiet.
- Type:
- Single Family
- Sq.Ft.:
- 2,319
- Status:
- Active
- Beds:
- 4
- Baths:
- 3.00
- MLS#:
- 10999160
- Subdivision:
- Meridiana
ADDITIONAL INFORMATION
NEW DAVID WEEKLEY HOME! Guaranteed heating and cooling usage for three years with our Environments for Living program! You'll be delighted by the attention to detail that makes The Pressler a remarkable luxury home plan. Enjoy the peaceful refuge of your glorious Owner's Retreat. Pamper yourself and explore your wardrobe potential in the deluxe Owner's Bath and walk-in closet. Your open concept floor plan frames a beautiful backyard view with wide, energy-efficient windows. The chef's specialty kitchen features ample room for storage, meal prep, cooking, and presentation. Each spare bedroom promote bright imaginations and offers large closets for personal features. The outdoor living space acts as a glamorous get away while mixing the comforts of home with outdoor relaxation. Your spacious study provides the FlexSpace to design your ideal are space or a productive home office. Ask us about our air conditioned attics, included on every DWH home in Meridiana!
$451,411
23 Carmel Drive Manvel, TX 77578
- Type:
- Single Family
- Sq.Ft.:
- 2,538
- Status:
- Active
- Beds:
- 4
- Year built:
- 2024
- Baths:
- 3.10
- MLS#:
- 98625167
- Subdivision:
- Rodeo Palms - The Lakes
ADDITIONAL INFORMATION
Love where you live in the gated section of Rodeo Palms in Manvel, TX! The Melodie floor plan is a stunning 2-story home with 4 bedrooms, 3.5 bathrooms, STUDY, game room, and a 2.5-car garage! This home has it ALL, including soaring ceilings and wood-look tile floors. The gourmet kitchen is sure to please with 42" cabinetry, granite countertops, and subway tile backsplash! Retreat to the Owner's Suite featuring a beautiful bay window, double sinks, separate tub and shower, and sizable walk-in closet. Enjoy the great outdoors with a covered patio and a WATER VIEW! Don't miss your opportunity to call Rodeo Palms home, schedule a visit today!
$654,895
5534 Timpson Drive Manvel, TX 77578
- Type:
- Single Family
- Sq.Ft.:
- 3,800
- Status:
- Active
- Beds:
- 5
- Year built:
- 2024
- Baths:
- 4.10
- MLS#:
- 25656673
- Subdivision:
- Del Bello Lakes
ADDITIONAL INFORMATION
Westin Homes NEW Construction (Carter IX, Elevation M) CURRENTLY BEING BUILT. Two story. 5 bedrooms, 4.5 baths. Primary suite downstairs with large walk-in closet. Secondary bedroom on first floor with private bath. Formal dining room and study. Spacious island kitchen with breakfast area open to family room. Upstairs game room with media room. Covered patio and 2 car attached garage. Del Bello Lakes, a master-planned community, is located in Manvel, TX, will feature Jaxonâs Cove, a modern amenity center equipped with a splash pad, resort-style pool, outdoor pavilion, playground, and spaces for residents to book private events. Del Bello Lakes will also feature over 40 acres of lakes, a five-mile trail system, and 15 acres of parks and open space. Stop by the Westin Homes model home today to find out more about Del Bello Lakes!
$1,100,000
5002 Ashland Glen Lane Manvel, TX 77578
- Type:
- Single Family
- Sq.Ft.:
- 4,148
- Status:
- Active
- Beds:
- 5
- Lot size:
- 0.43 Acres
- Year built:
- 2021
- Baths:
- 4.10
- MLS#:
- 70713547
- Subdivision:
- Pomona
ADDITIONAL INFORMATION
This spectacular Coventry single-story home sits on an oversized lot and features a beautiful, sparkling swimming pool, hot tub,with mature landscaping. This gourmet kitchen boasts high ceilings, a double island, and a light and bright open floor plan that overlooks the family room, formal dining, and breakfast area. A very spacious primary suite, with large walk in closets, separate tub, and a shower that will not disappoint. The media/game room has an adjoining bedroom with a half bath. The property includes a large covered back patio with a summer kitchen, perfect for summertime entertaining, and a spacious side yard with room for a swing set and other kid activities. Recently installed is a whole-house natural gas Generac generator. There is a separate guest house with a kitchen, bedroom, and living rm, with many uses. A gated motor court with a porte-cochere and a 3 car garage has an elevator for easy attic storage. So much more Home!! for your money.
- Type:
- Single Family
- Sq.Ft.:
- 5,564
- Status:
- Active
- Beds:
- 5
- Lot size:
- 0.24 Acres
- Year built:
- 2011
- Baths:
- 3.10
- MLS#:
- 64817513
- Subdivision:
- Sedona Lakes Sec 3
ADDITIONAL INFORMATION
Welcome to this exquisite 5,564 square foot residence with 5 beds, 3 & 1/2 baths, office, dining, media, playing area and additional separate office that embodies luxury and modern living. Situated in a prime location, this upgraded haven offers the ultimate in comfort and convenience. With meticulous attention to detail, the house boasts a plethora of high-end upgrades that elevate every aspect of daily life. The spacious interior showcases an open-concept design, seamlessly connecting the gourmet kitchen, elegant dining area, and inviting living spaces. One of the standout features of this property is the serene backyard green belt. With no back neighbors, you'll enjoy unparalleled privacy while lounging or entertaining on the beautifully landscaped patio. Convenience is at its peak with the house's proximity to downtown and the medical center. Whether you're seeking entertainment, dining, or medical facilities, everything is just a stone's throw away.
- Type:
- Single Family
- Sq.Ft.:
- 2,235
- Status:
- Active
- Beds:
- 4
- Lot size:
- 0.12 Acres
- Year built:
- 2005
- Baths:
- 2.10
- MLS#:
- 68529181
- Subdivision:
- Rodeo Palms, The Colony Sec 1
ADDITIONAL INFORMATION
Nestled in the picturesque Rodeo Palms subdivision, this charming 2-story home features 4 bedrooms, 2 full baths, and 1 half bath. Conveniently located just minutes away from shopping and dining options, it offers easy access to Houston's Medical Center, Midtown, and Downtown. The primary bedroom is situated on the first level and includes a separate tub, shower, and a spacious walk-in closet. The main floor also boasts a generous living area flowing into an eat-in kitchen with separate breakfast and dining areas. Upstairs, you'll find 3 additional bedrooms, a laundry room, and a cozy game room.
$439,900
5118 Morrison Drive Manvel, TX 77578
- Type:
- Single Family
- Sq.Ft.:
- 2,180
- Status:
- Active
- Beds:
- 4
- Lot size:
- 0.17 Acres
- Year built:
- 2022
- Baths:
- 3.00
- MLS#:
- 19590664
- Subdivision:
- Meridiana
ADDITIONAL INFORMATION
Discover the epitome of luxury living in this one-story masterpiece. A grand entryway welcomes you with soaring 12-foot ceilings, setting the stage for the 4 bedrooms and 3 bathrooms that await. Open concept living area and kitchen makes for a great gathering spot. Enjoy the open design adorned with 10-foot ceilings throughout, creating an airy and bright ambiance. Revel in the privacy of no back neighbors and bask in natural light filtering through every corner. The guest suite with a private bath offers a retreat for visitors. Unwind on the covered patio, completing this home's perfect blend of style and comfort. A rare opportunity to own a residence where elegance meets functionality. Welcome to a haven of tranquility.
- Type:
- Single Family
- Sq.Ft.:
- 1,663
- Status:
- Active
- Beds:
- 3
- Lot size:
- 0.13 Acres
- Year built:
- 2015
- Baths:
- 2.00
- MLS#:
- 41753246
- Subdivision:
- Rodeo Palms, The Colony Sec 4
ADDITIONAL INFORMATION
Welcome to Rodeo Palms subdivision! This lovely three bedroom two full bathroom brick home is located on a cul-de-sac and walking distance to Rodeo Palms Junior High. Enjoy fresh paint through the house along with fresh carpet in the secondary bedrooms. Recently replaced Air Conditioning unit. Easy access to Highway 288. Conveniently located in Manvel, minutes away from Hwy 6, Beltway 8, & Medical Center, Downtown, shopping and much more. This prime location is perfect for commuters. Beautiful surrounding lakes. Rodeo Palms neighborhood amenities include a comm pool, walking trails, club house, ponds, parks and a rec. center. Located within the Alvin ISD.
- Type:
- Single Family
- Sq.Ft.:
- 4,233
- Status:
- Active
- Beds:
- 4
- Year built:
- 2024
- Baths:
- 3.20
- MLS#:
- 30620246
- Subdivision:
- Meridiana
ADDITIONAL INFORMATION
Shea Homes 70' section in Meridian - 6020 Plan. Est. Completion in June. This beautiful all-brick home with a private courtyard welcomes you home to 5231 Aster Ridge. This casually sophisticated 1.5-story home features 4 bedrooms, 3 full bathrooms,2 half bathrooms, a 3-car tandem garage, a home office, vaulted ceilings in the Great Room, and hardwood floors thought-out. A dream kitchen with cabinetry that extends into the casual dining area, a large granite island, a wood vent hood, and Kitchenaid appliances complete with 5 5-burner cooktop and double ovens. Not to be outdone, the huge, covered patio just outside the 12â stacking sliders in the Great Room. Upstairs youâll find an oversized Game Room and Media with Wet Bar making this home perfect for entertaining your family and friends. Full gutters and a sprinkler system are included! Come and Live the Difference in a Shea Home!
$270,000
43 San Simeon Drive Manvel, TX 77578
- Type:
- Single Family
- Sq.Ft.:
- 1,731
- Status:
- Active
- Beds:
- 4
- Lot size:
- 0.15 Acres
- Year built:
- 2012
- Baths:
- 2.00
- MLS#:
- 46637777
- Subdivision:
- Rodeo Palms, Palm Villas Sec 1
ADDITIONAL INFORMATION
Four bedroom, two bath, single-story, home with a brick and cement board siding exterior. Upon entering the home you find yourself in the completely open concept, living space with the family room, dining room, and kitchen all being open to one another. All of the bedrooms are down a corridor to the right of the home. Laundry is located off of the garage. Vaulted ceilings throughout the entire home. Vinyl flooring throughout the entire home. Formica countertops in the kitchen.
$839,990
4615 Arbor Park Manvel, TX 77583
- Type:
- Single Family
- Sq.Ft.:
- 4,026
- Status:
- Active
- Beds:
- 4
- Year built:
- 2024
- Baths:
- 4.10
- MLS#:
- 11254657
- Subdivision:
- Meridiana
ADDITIONAL INFORMATION
MLS# 11254657 - Built by Drees Custom Homes - July completion! ~ Walking into the Leighton you will find a secondary bedroom with a private bath to your left. Walking through the foyer the Home Office will be to your right. The open living triangle features a cozy fireplace opposite the large serving island. With ample cabinets, counter space, and a walk-in pantry, the Leighton is perfect for entertaining. Whether you prefer games and movies or dining al fresco, you have plenty of choices with game and media rooms, plus a large covered porch. The 3D tour in this listing is for illustration purposes only. Options and finishes may differ in the actual home for sale. Any furnishings shown are not a part of the listing unless otherwise stated!
$699,990
5211 Tahoe Court Manvel, TX 77578
- Type:
- Single Family
- Sq.Ft.:
- 3,450
- Status:
- Active
- Beds:
- 4
- Year built:
- 2024
- Baths:
- 4.20
- MLS#:
- 30739031
- Subdivision:
- Meridiana 65s
ADDITIONAL INFORMATION
MLS# 30739031 - Built by Highland Homes - June completion! ~ This NEW HIGHLAND HOME in Meridiana offers the perfect combination of style and function. With its open concept design, high-end finishes, and abundance of natural light, this home is a true gem for both everyday living and entertaining. Stepping through the double doors you are greeted by a grand foyer with 20ft ceiling, home office and guest bedroom all at the front of the home. Your family room showcases soaring 20ft ceilings, fireplace tiled to ceiling and an abundance of natural light from large slider open to extended outdoor living perfect for family gatherings and entertaining. Extra kitchen storage with added hutch, upper cabinets with glass and lights to enhance the bright and airy feel with top-of-the-line appliances, sleek quartz countertops and large island with plenty of seating, making it a chef's dream. Every bedroom has it's own bath plus two half baths. Energy Star Certified and Smart Home.
- Type:
- Single Family
- Sq.Ft.:
- 4,679
- Status:
- Active
- Beds:
- 5
- Lot size:
- 0.26 Acres
- Year built:
- 2018
- Baths:
- 4.10
- MLS#:
- 13493944
- Subdivision:
- Pomona Sec 7 A0298 Ht&Brr & A
ADDITIONAL INFORMATION
Welcome to this Mediterranean Masterpiece at 2435 Ponderosa Ridge Drive! This beauty is nestled in the heart of Manvelâs most coveted community of Pomona. Step inside and be greeted by timeless elegance that sweeps throughout the home, creating an ambiance of warmth and sophistication. The open floor plan beckons you to explore further, with each room seamlessly flowing into the next. The heart of the home is undoubtedly the chef's kitchen, where culinary dreams come to life. Custom shutters adorn the windows, casting a soft glow over the already inviting space. As you embark on the primary suite, you have entered into a sacred space where tranquility meets opulence! With an in-home theater and gameroom, and a screened in Texas-sized covered patio, you have the perfect backdrop for entertaining your closest family and friends!
$1,100,000
6 Pebble Beach Court Manvel, TX 77578
- Type:
- Single Family
- Sq.Ft.:
- 6,030
- Status:
- Active
- Beds:
- 5
- Lot size:
- 0.44 Acres
- Year built:
- 2007
- Baths:
- 4.20
- MLS#:
- 93529923
- Subdivision:
- Rodeo Palms
ADDITIONAL INFORMATION
ONE OF A KIND, LAKE VIEW CUSTOM HOME LOCATED IN A GATED COMMUNITY!! This spaciously thought out home has ample light and space with an open floor plan to make it your dream home! This home has 5 bedrooms, 4 bathrooms, 2 half baths, formal living, formal dining, elevator, game room, theater room, wet bar, heated pool, hot tub, and plenty more to create memories with your loved ones. This home comes with high ceilings, beautiful crown molding throughout the home, two large chandeliers, two fireplaces, generator to power the entire home, three car garage, built in secondary kitchen and a raised library in between the floors. The home is pre-wired for alarm system, pre-wired for 14 independent audio zones, pre-plumb for mosquito treatment in irrigation, and pre-wired for theater room.
- Type:
- Single Family
- Sq.Ft.:
- 2,738
- Status:
- Active
- Beds:
- 4
- Lot size:
- 0.16 Acres
- Year built:
- 2021
- Baths:
- 3.00
- MLS#:
- 49569710
- Subdivision:
- Pomona
ADDITIONAL INFORMATION
This one-story corner lot hardly lived in Perry design includes a home office with French doors, a game room, and a spacious family room with a wall of windows. The kitchen features an inviting island, and the primary suite offers a bedroom with ample natural light, dual vanities, a garden tub, and a large walk-in closet. Additional features include secondary bedrooms, a full bath, and a guest suite. Outside, there's a covered backyard patio, and a two-car garage. Sprinkler system included.
| Copyright © 2024, Houston Realtors Information Service, Inc. All information provided is deemed reliable but is not guaranteed and should be independently verified. IDX information is provided exclusively for consumers' personal, non-commercial use, that it may not be used for any purpose other than to identify prospective properties consumers may be interested in purchasing. |
Manvel Real Estate
The median home value in Manvel, TX is $291,200. This is higher than the county median home value of $219,000. The national median home value is $219,700. The average price of homes sold in Manvel, TX is $291,200. Approximately 70.67% of Manvel homes are owned, compared to 16.59% rented, while 12.74% are vacant. Manvel real estate listings include condos, townhomes, and single family homes for sale. Commercial properties are also available. If you see a property you’re interested in, contact a Manvel real estate agent to arrange a tour today!
Manvel, Texas has a population of 8,224. Manvel is more family-centric than the surrounding county with 43.54% of the households containing married families with children. The county average for households married with children is 40.73%.
The median household income in Manvel, Texas is $90,195. The median household income for the surrounding county is $76,426 compared to the national median of $57,652. The median age of people living in Manvel is 30 years.
Manvel Weather
The average high temperature in July is 91.5 degrees, with an average low temperature in January of 44.1 degrees. The average rainfall is approximately 52.6 inches per year, with 0 inches of snow per year.
