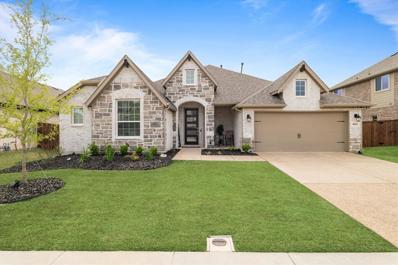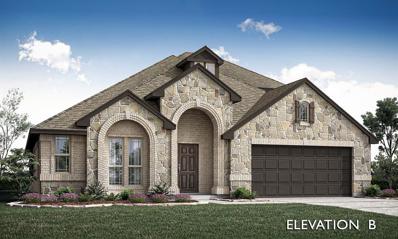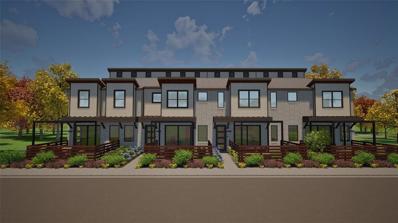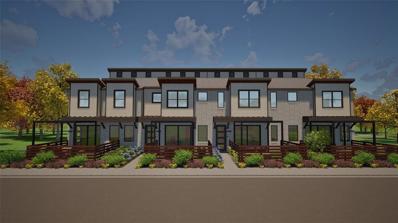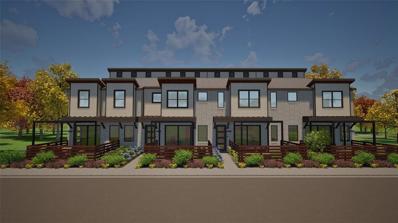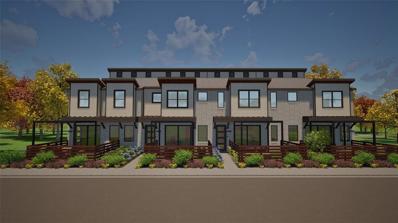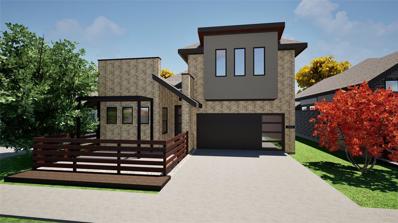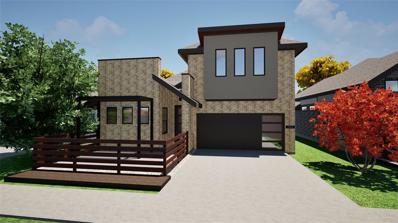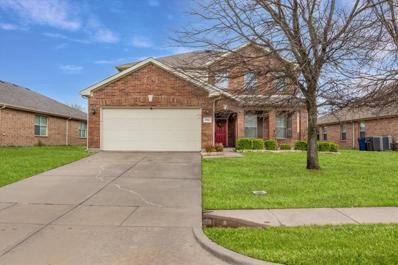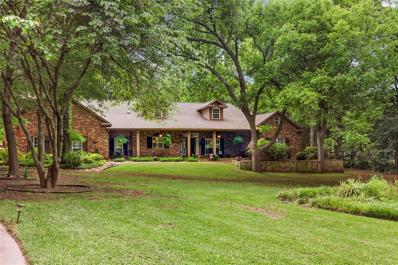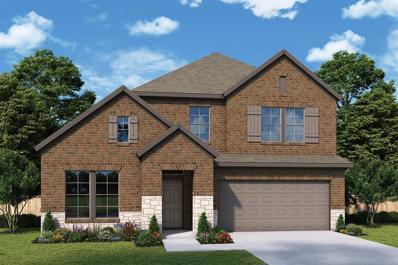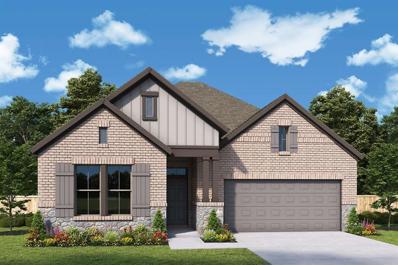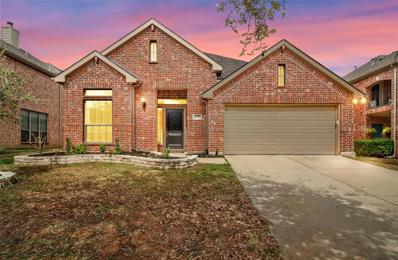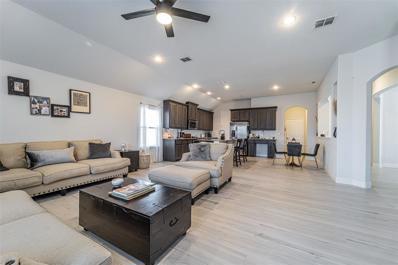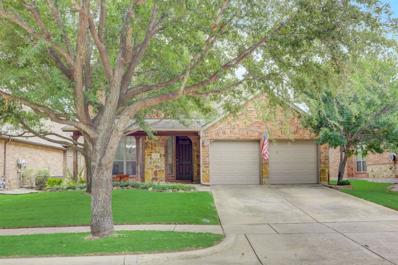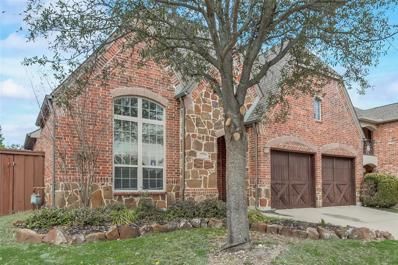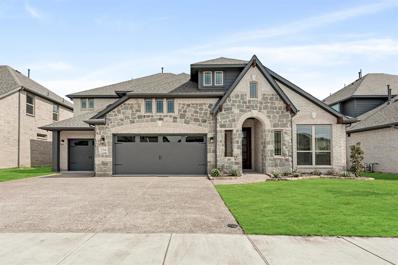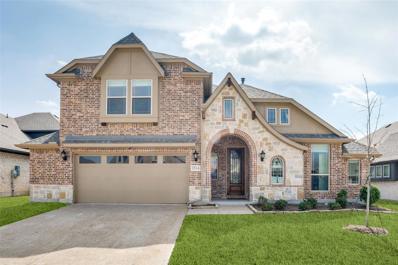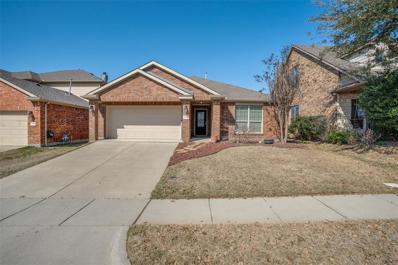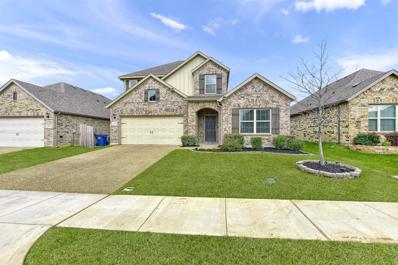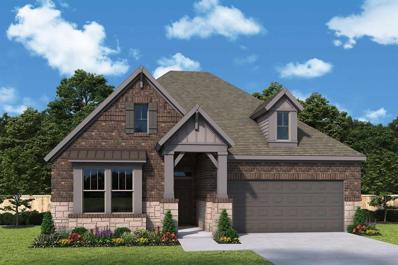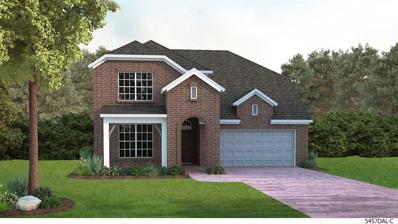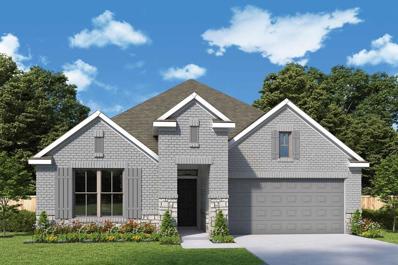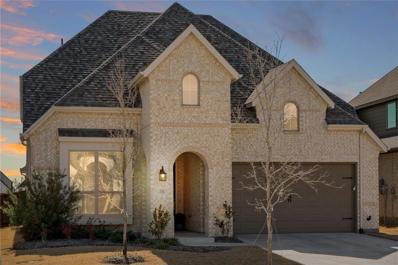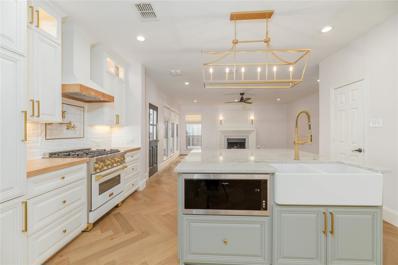Melissa TX Homes for Sale
- Type:
- Single Family
- Sq.Ft.:
- 2,686
- Status:
- Active
- Beds:
- 3
- Lot size:
- 0.18 Acres
- Year built:
- 2021
- Baths:
- 2.00
- MLS#:
- 20557740
- Subdivision:
- Meadow Run Ph 2
ADDITIONAL INFORMATION
This home has a stunning open floor plan that has 3 bedrooms, 2 Bathrooms, 2 Living areas & a Study that can be used as an office or 4th Bedroom. A huge Master suite with spacious extended sitting area. A beautiful large kitchen with tons of counter space, a large island, and plenty of kitchen cabinets. It also has an extended covered patio with a large spacious backyard, perfect for family gatherings! The home also comes with a sprinkler system, ring doorbell, and smart home features for security and surveillance for in home security. The garage is spacious for two full-sized cars. The community features a pool, clubhouse, playground, basketball court & walking trails. Close proximity to the new Sumeer Elementary. Melissa has A rated Exemplary schools & offers an affordable tax rate. Meadow Run is one of the top master planned communities in Melissa and you're invited to see it in person!
- Type:
- Single Family
- Sq.Ft.:
- 2,759
- Status:
- Active
- Beds:
- 4
- Lot size:
- 0.19 Acres
- Year built:
- 2024
- Baths:
- 3.00
- MLS#:
- 20564567
- Subdivision:
- Legacy Ranch
ADDITIONAL INFORMATION
With completion of May 2024, this Hawthorne II plan by Bloomfield sits on oversized homesite with 3 car garage, custom 8' Front Door, vaulted ceilings & much more. Featuring a Stone & Brick elevation & designed for function & flexibility, with 3BR down, this plan has tons of space for 1st floor living. Study located just off beautiful foyer; upstairs you'll find a spacious Game Room along with additional BR & hall bath perfect for guests. Enter the 1st-floor Primary Suite through dual doors and experience all it offers: a luxury ensuite bath W dual vanity, including both a tub, separate shower, & coveted WIC. The Kitchen is hub of home & has an island layout, a lovely window over sink; and comes equipped with granite countertops & SS Appliances. Laundry room is centrally located for your convenience! Other thoughtful enhancements include a Tech Center located downstairs, a spacious Covered Back Porch, gutters & a greenbelt nearby. Stop by Bloomfield Homes in Legacy Ranch today!
$428,518
1417 Azalea Drive Melissa, TX 75454
- Type:
- Townhouse
- Sq.Ft.:
- 1,877
- Status:
- Active
- Beds:
- 3
- Lot size:
- 0.04 Acres
- Year built:
- 2024
- Baths:
- 3.00
- MLS#:
- 20563557
- Subdivision:
- Willow Grove Townhomes
ADDITIONAL INFORMATION
NOW SELLING - AVAILABLE JULY WITH OVER $24K IN UPGRADES! Prepare to be delighted as you enter this mini master planned community designed with an artistâs touch. If you prefer to walk to all your amenities, see your neighbors in their front yards & live a slower-paced lifestyle with style, this is your place. The midcentury modern era focused on style, clean lines and the less is more theme. Modern-inspired, fresh, contemporary detached townhomes designed with abundant two-tone bronze windows for architectural appeal & light-filled living, accented by sophisticated contrasting brick combinations. Abundant living & dining areas, adjacent to entertaining kitchen on one side and outdoor living on the other. Create a lifestyle that will be truly unique as the collections of amenities at Willow Grove. With Historic Downtown McKinney nearby, one can feel the eclectic history and shops + dining. Need a Buceeâs fix without leaving town? You can stroll by or quickly drive to HEB, coming soon!
$455,295
1411 Azalea Drive Melissa, TX 75454
- Type:
- Townhouse
- Sq.Ft.:
- 1,854
- Status:
- Active
- Beds:
- 3
- Lot size:
- 0.05 Acres
- Year built:
- 2024
- Baths:
- 3.00
- MLS#:
- 20563515
- Subdivision:
- Willow Grove Townhomes
ADDITIONAL INFORMATION
NOW SELLING - AVAILABLE JULY WITH OVER $26K IN UPGRADES! Prepare to be delighted as you enter this mini master planned community designed with an artistâs touch. If you prefer to walk to all your amenities, see your neighbors in their front yards & live a slower-paced lifestyle with style, this is your place. The midcentury modern era focused on style and clean lines, and the less is more theme. Modern-inspired, fresh, contemporary detached townhomes designed with abundant two-tone bronze windows for architectural appeal & light-filled living, accented by sophisticated contrasting brick combinations. Abundant living & dining areas, adjacent to entertaining kitchen on one side and outdoor living on the other. Excellent views & ergonomically planned spaces provide a feeling of connection with nature! With Historic Downtown McKinney nearby, one can feel the eclectic history and shops + dining. Need a Buceeâs fix without leaving town? You can stroll by or quickly drive to HEB, coming soon!
$428,031
1409 Azalea Drive Melissa, TX 75454
- Type:
- Townhouse
- Sq.Ft.:
- 1,847
- Status:
- Active
- Beds:
- 3
- Lot size:
- 0.04 Acres
- Year built:
- 2024
- Baths:
- 3.00
- MLS#:
- 20563477
- Subdivision:
- Willow Grove Townhomes
ADDITIONAL INFORMATION
NOW SELLING - AVAILABLE JULY WITH OVER $26K IN UPGRADES! Prepare to be delighted as you enter this mini master planned community designed with an artistâs touch. If you prefer to walk to all your amenities, see your neighbors in their front yards & live a slower-paced lifestyle with style, this is your place. The midcentury modern era focused on style, clean lines and the less is more theme. Modern-inspired, fresh, contemporary detached townhomes designed with abundant two-tone bronze windows for architectural appeal & light-filled living, accented by sophisticated contrasting brick combinations. Abundant living & dining areas, adjacent to entertaining kitchen on one side and outdoor living on the other. Create a lifestyle that will be truly unique as the collections of amenities at Willow Grove. With Historic Downtown McKinney nearby, one can feel the eclectic history and shops + dining. Need a Buceeâs fix without leaving town? You can stroll by or quickly drive to HEB, coming soon!
$468,149
1407 Azalea Drive Melissa, TX 75454
- Type:
- Townhouse
- Sq.Ft.:
- 1,825
- Status:
- Active
- Beds:
- 3
- Lot size:
- 0.05 Acres
- Year built:
- 2024
- Baths:
- 3.00
- MLS#:
- 20563447
- Subdivision:
- Willow Grove Townhomes
ADDITIONAL INFORMATION
NOW SELLING - AVAILABLE JULY WITH OVER $26K IN UPGRADES! Prepare to be delighted as you enter this mini master planned community designed with an artistâs touch. If you prefer to walk to all your amenities, see your neighbors in their front yards & live a slower-paced lifestyle with style, this is your place. The midcentury modern era focused on style, clean lines and the less is more theme. Modern-inspired, fresh, contemporary detached townhomes designed with abundant two-tone bronze windows for architectural appeal & light-filled living, accented by sophisticated contrasting brick combinations. Abundant living & dining areas, adjacent to entertaining kitchen on one side and outdoor living on the other. Create a lifestyle that will be truly unique as the collections of amenities at Willow Grove. With Historic Downtown McKinney nearby, one can feel the eclectic history and shops + dining. Need a Buceeâs fix without leaving town? You can stroll by or quickly drive to HEB, coming soon!
$565,260
516 Sherwood Drive Melissa, TX 75454
- Type:
- Single Family
- Sq.Ft.:
- 1,983
- Status:
- Active
- Beds:
- 3
- Lot size:
- 0.13 Acres
- Year built:
- 2024
- Baths:
- 2.00
- MLS#:
- 20563415
- Subdivision:
- Willow Grove Verandas
ADDITIONAL INFORMATION
NOW SELLING - AVAILABLE AUGUST WITH OVER $36K IN UPGRADES! Mid-century, modern-inspired, fresh contemporary detached single-story home elevations. Designed with abundant windows for architectural appeal and light-filled living throughout. Sloped and raised ceilings play with visual appeal; transom windows and plant ledges allow for numerous points of interest. The 1950s were a period of style before the mass production of housing, and these homes were designed to bring back that aesthetic. Furnishings and other style elements in our design world have moved forward, and your home should be in unison with that style if those tastes align with yours. Efficient spaces, creative nooks & storage space are provided in each plan. Willow Grove packs a more concentrated punch, allowing a discerning owner to choose a home and neighborhood that states this is my style. Come visit today and see how to create a lifestyle that will be truly unique as the collections of amenities at Willow Grove!
- Type:
- Single Family
- Sq.Ft.:
- 2,005
- Status:
- Active
- Beds:
- 3
- Lot size:
- 0.11 Acres
- Year built:
- 2024
- Baths:
- 2.00
- MLS#:
- 20563368
- Subdivision:
- Willow Grove Verandas
ADDITIONAL INFORMATION
NOW SELLING - AVAILABLE AUGUST WITH OVER $34K IN UPGRADES! Mid-century, modern-inspired, fresh contemporary detached single-story home elevations. Designed with abundant windows for architectural appeal and light-filled living throughout. Sloped and raised ceilings play with visual appeal; transom windows and plant ledges allow for numerous points of interest. The 1950s were a period of style before the mass production of housing, and these homes were designed to bring back that aesthetic. Furnishings and other style elements in our design world have moved forward, and your home should be in unison with that style if those tastes align with yours. Efficient spaces, creative nooks & storage space are provided in each plan. Willow Grove packs a more concentrated punch, allowing a discerning owner to choose a home and neighborhood that states this is my style. Come visit today and see how to create a lifestyle that will be truly unique as the collections of amenities at Willow Grove!
- Type:
- Single Family
- Sq.Ft.:
- 2,651
- Status:
- Active
- Beds:
- 4
- Lot size:
- 0.15 Acres
- Year built:
- 2007
- Baths:
- 3.00
- MLS#:
- 20553905
- Subdivision:
- North Creek Ph I
ADDITIONAL INFORMATION
Step inside this recently renovated gem situated within the sought-after North Creek community of Melissa, TX. Boasting a generous layout of 4 bedrooms and 2.5 bathrooms, this home radiates modern sophistication with its recent updates, including stunning vinyl flooring, pristine quartz countertops, and a pristine white kitchen finish that exudes both style and functionality.Upon entering, you're greeted by an inviting atmosphere that seamlessly blends comfort and elegance. The spacious living areas offer ample room for relaxation and entertainment, while the newly renovated kitchen is sure to delight the most discerning chef with its sleek design and high-end finishes. Step outside onto the expansive covered front and backyard patio. Living in North Creek means indulging in a plethora of amenities, from two community pools to serene fishing ponds, scenic walking paths, a top-notch fitness center, and vibrant parks and playgrounds. Plus, with the added perk of a quaint putting green.
$1,327,700
1710 Private Road 5042 Melissa, TX 75454
- Type:
- Single Family
- Sq.Ft.:
- 3,443
- Status:
- Active
- Beds:
- 3
- Lot size:
- 5.56 Acres
- Year built:
- 2002
- Baths:
- 3.00
- MLS#:
- 20550750
- Subdivision:
- Polly A Boone
ADDITIONAL INFORMATION
Escape to your own slice of paradise with this updated country home, tucked away on over 5 acres just outside the city limits of Melissa, Texas. Discover an inviting open floor plan where natural light floods the living spaces plus 2nd flr game room perfectly while enjoying the serenity of rural living with views from every window. The custom kitchen boasts modern renovations, finished by wood flooring, a 16 seer AC, full home generator and stylish fixtures throughout. Spacious primary suite retreat, complete w luxurious updated bathroom. Outside, relax on the Texas size porches, ideal for soaking in the peaceful surroundings or hosting gatherings with friends poolside. Added features include two workshops with electricity, fenced horse pasture with a loafing shed, fenced goat or pig pen, a treehouse, a dirt bike trail, a pond and refreshing pool. Embrace the privacy of acreage with native pecan trees. AG EXEMPT. Close to top rated schools Melissa ISD, shopping andÂrestaurants
Open House:
Saturday, 4/27 1:00-4:00PM
- Type:
- Single Family
- Sq.Ft.:
- 2,787
- Status:
- Active
- Beds:
- 5
- Lot size:
- 0.14 Acres
- Year built:
- 2024
- Baths:
- 4.00
- MLS#:
- 20559166
- Subdivision:
- Willow Grove
ADDITIONAL INFORMATION
Welcome to the streamlined comforts and bold luxuries of The Brays floor plan by David Weekley Homes. Explore your interior design skills in the glamorous open-concept floor plan that includes soaring ceilings and a scenic backyard view. The glamorous kitchen features a sleek island, large pantry, and an abundance of cabinets and countertops. Design your ultimate home office or an innovative specialty room in the captivating front study. Your Ownerâs Retreat provides a personal sanctuary bedroom, contemporary bathroom, and an extended walk-in closet. Gather together for family movie nights and create cherished memories in the cheerful upstairs retreat. Each spare bedroom presents walk-in closets and the living space for unique personalities to shine. Distinguished features include a downstairs powder room, central laundry room, and extra storage space in the 2-car garage. Let us Start Building your expertly-crafted new home in Willow Grove while you plan your house-warming party.
Open House:
Saturday, 4/27 1:00-4:00PM
- Type:
- Single Family
- Sq.Ft.:
- 2,375
- Status:
- Active
- Beds:
- 4
- Lot size:
- 0.14 Acres
- Year built:
- 2024
- Baths:
- 3.00
- MLS#:
- 20559155
- Subdivision:
- Willow Grove
ADDITIONAL INFORMATION
Enjoy the inspired and distinguished lifestyle advantages of The Raddington by David Weekley floor plan. Birthday cakes, pristine dinners, and shared memories of holiday meal prep all begin in the masterpiece kitchen. Your open floor plan offers an impeccable space to play host to picture-perfect memories and brilliant social gatherings. The covered patio provides endless outdoor relaxation potential. Treat yourself to the everyday comfort of your refined Ownerâs Retreat, featuring an en suite bathroom and a sizable walk-in closet. The open study presents a versatile interior design opportunity. A guest suite and two spare bedrooms ensure that every member of your family will have a beautiful place to make their own. Start Creating Your Dream Home with this sophisticated and serene new home plan for the Melissa, Texas, community of Willow Grove.
$440,000
2707 Patriot Drive Melissa, TX 75454
- Type:
- Single Family
- Sq.Ft.:
- 2,335
- Status:
- Active
- Beds:
- 3
- Lot size:
- 0.15 Acres
- Year built:
- 2011
- Baths:
- 3.00
- MLS#:
- 20556944
- Subdivision:
- Liberty Ph 1
ADDITIONAL INFORMATION
Welcome to your new home including 3 bedrooms, 2.5bathrooms, 2 dining areas, formal study and a bonus space that can be used as a theater or game room! The main living areas are open and inviting when entertaining guests. The back yard offers a private space for grilling and playing with the pets and kids. You'll enjoy spending time under the covered back patio and have direct access to an alley for a short walk to the community pool. Here's your chance to be in a great master planned community with multiple pools, basketball court, playgrounds and sports fields. This home is near shopping, dining, parks and the new HEB!
$431,900
4303 Cherry Lane Melissa, TX 75454
- Type:
- Single Family
- Sq.Ft.:
- 2,009
- Status:
- Active
- Beds:
- 3
- Lot size:
- 0.17 Acres
- Year built:
- 2016
- Baths:
- 2.00
- MLS#:
- 20551957
- Subdivision:
- North Creek Estates Ph 1
ADDITIONAL INFORMATION
Welcome home to North Creek Estates! This beautiful 3 bedroom 2 bath home features high ceilings, lots of natural light and an open and spacious floor plan. Gourmet kitchen overlooks the living area and boasts ample cabinet space, granite countertops, tile backsplash, stainless steel appliances, large kitchen island-breakfast bar, built-in desk and a walk-in pantry. Large primary suite features a gorgeous bathroom with a dual vanity, garden tub, frameless shower, linen closet and a large walk-in closet. Recent updates include: ceramic tile floor throughout the entire home, fans and light fixtures, kitchen tile backsplash, tile in shower and garden tub, stone flowerbed borders and sprinkler controller box with sensor. This wonderful master-planned community offers an amenity center, resort style pools, fitness center, parks, playgrounds, trails, putting green and more. Schedule your showing today!
$494,000
2700 Patriot Drive Melissa, TX 75454
- Type:
- Single Family
- Sq.Ft.:
- 2,694
- Status:
- Active
- Beds:
- 4
- Lot size:
- 0.14 Acres
- Year built:
- 2006
- Baths:
- 3.00
- MLS#:
- 20555004
- Subdivision:
- Liberty Ph 1
ADDITIONAL INFORMATION
Create lasting memories in this captivating Highland Home! With over 2,600 square feet of comfortable living space, 2700 Patriot Drive is perfect for families of all sizes. Vaulted ceilings and expansive windows bathe the interior in natural light, creating a bright and inviting atmosphere. Unwind in the spacious living room, perfect for family movie nights or cozy gatherings. The kitchenâs rich cabinets and granite countertops are ready for the chef in your family. Upstairs, a dedicated game room provides a space for kids to unleash their imaginations. Step outside and enjoy the tranquility of your own private retreat: mature trees and landscaping create a picture-perfect backyard, ideal for barbecues, playing catch, or simply relaxing on the raised wood deck. The popular and close-knit Liberty community offers great amenities, including two pools, a splash park, and a playground, all within walking distance. Perfectly located, this home provides easy access to all your essentials.
$429,900
2709 Katie Trail Melissa, TX 75454
- Type:
- Single Family
- Sq.Ft.:
- 2,204
- Status:
- Active
- Beds:
- 3
- Lot size:
- 0.14 Acres
- Year built:
- 2008
- Baths:
- 2.00
- MLS#:
- 20555759
- Subdivision:
- Liberty Ph 1
ADDITIONAL INFORMATION
You're home! This single story beauty in Liberty is just what you've been looking for. As you arrive you'll appreciate the beautiful elevation and gracious entry. Greeted by your private office with recently replaced LVP flooring & French doors, a formal dining that could easily double as a playroom or second living you'll know you're home. The open floorplan is ideal for entertaining or simple everyday living. The cook in the family will appreciate the abundance of cabinets for extra storage & plenty of counter space for prepping complete with recently updated white cabinets making it crisp & bright. The living area is the ideal place for relaxing or enjoying the fireplace on cool evenings. Escape to the primary suite split from secondary bedrooms creating extra privacy for weekend mornings. Don't miss your backyard. The covered patio is a great place for morning coffee or relaxing once the kids are down. Be sure to add this to your list of homes - you won't be disappointed.
- Type:
- Single Family
- Sq.Ft.:
- 4,065
- Status:
- Active
- Beds:
- 5
- Lot size:
- 0.18 Acres
- Year built:
- 2024
- Baths:
- 5.00
- MLS#:
- 20554552
- Subdivision:
- Legacy Ranch
ADDITIONAL INFORMATION
Huge home on a park-view homesite, this premier Primrose FE VI offers the best of Bloomfield! Elegant design from the moment you enter through the custom 8' front door, like a Rotunda foyer with art nooks, an open Formal Dining Room with exposed wrought iron spindling at the Game Room overlook above, and a sunlit Family Room featuring an 18' Stone-to-Ceiling Fireplace. Light Oak Laminate Wood floors, quartz surfaces, Mud Room & Utility cabinets, and Glass French Doors at the Study are just some of the interior selections that promise timeless value. At the heart of the home is the Deluxe Kitchen boasting SS appliances built into upgraded cabinetry with pot & pan drawers and a wood vent hood. Whether you're sharing your day over a glass of wine at the island, watching the morning sunrise from the Covered Back Patio, or watching the game with friends in the Media Room, this home has a space for every special moment! Much more to see, stop by for a tour!
$575,000
3514 Red Deer Lane Melissa, TX 75454
- Type:
- Single Family
- Sq.Ft.:
- 3,269
- Status:
- Active
- Beds:
- 4
- Lot size:
- 0.18 Acres
- Year built:
- 2021
- Baths:
- 3.00
- MLS#:
- 20554018
- Subdivision:
- Brookside Ph 2
ADDITIONAL INFORMATION
Welcome to this like-new Bloomfield home. Built in 2021, with great curb appeal. Grand entryway leads to elegant dining room. Beautiful hard wood floors throughout. Open floor plan, large entertainer's kitchen with granite countertops and warm cabinetry. Huge bay window breakfast area with matching cabinets and countertops. Primary bedroom features vaulted ceilings with wrap-around windows for lots of natural light. Custom built-in shelves in the study...could be used as fifth bedroom. Finished garage with epoxy floor. Second floor presents additional living area, media room and bedroom with full bath. This home has everything! Schedule your private tour today!
$365,000
1114 Austin Drive Melissa, TX 75454
- Type:
- Single Family
- Sq.Ft.:
- 1,757
- Status:
- Active
- Beds:
- 3
- Lot size:
- 0.12 Acres
- Year built:
- 2010
- Baths:
- 2.00
- MLS#:
- 20553153
- Subdivision:
- Villages Of Melissa Ph 1
ADDITIONAL INFORMATION
OPEN HOUSE SAT, 4.13.24, 2-4 - COME SEE FRESH NEUTRAL PAINT INSIDE ON WALLS & TRIM + GARAGE WALLS & CEILING; CARPET REPLACED! Nestled in the highly desirable Villages of Melissa neighborhood, this stylish and open, one story floor plan promises comfort and convenience. The spacious island kitchen offers an abundance of stained wood cabinetry, walk-in pantry, breakfast bar seating, and is complete with gas cooking beckoning you to create delicious memories. The split bedroom plan provides privacy for guests and family with a generously sized primary suite including dual sinks, garden tub, separate shower, large walk-in closet and windows overlooking the nicely landscaped backyard. Outside, a charming covered patio awaits - your personal oasis for relaxing or entertaining. This community shines with amenities: a sparkling pool, fun-filled playground, park and a splash pad to cool off during Texas summers! Zoned for acclaimed Melissa ISD, with schools nearby, enjoy close access to US75.
- Type:
- Single Family
- Sq.Ft.:
- 2,447
- Status:
- Active
- Beds:
- 4
- Lot size:
- 0.13 Acres
- Year built:
- 2020
- Baths:
- 3.00
- MLS#:
- 20553503
- Subdivision:
- Auburndale Ph 2
ADDITIONAL INFORMATION
SELLERS ARE MOTIVATED!!! NO need to keep looking, here is the one youâve been looking for!! Home with EXACTLY everything you need, including MASTER downstairs, and second BEDROOM with FULL BATH also downstairs! If that is not enough space, add in an extra BONUS flex space to do whatever you want with!! SEE floor plans in photos! Great open concept layout with BEAUTIFUL granite countertops. KITCHEN is stunning!! Step upstairs to your own private loft area and 2 great sized bedrooms with FULL BATH. This house is spacious, and flexible! Not only is the house amazing, but the location is STELLAR. LESS than 10 minutes to McKinney. Within minutes of the Buc-ees. Lots of development going on in the area that will bring in amazing amenities as well. HIGHLY SOUGHT AFTER Melissa ISD. THIS ONE wonât last long!! Schedule your appointment today!
Open House:
Saturday, 4/27 1:00-4:00PM
- Type:
- Single Family
- Sq.Ft.:
- 2,370
- Status:
- Active
- Beds:
- 4
- Lot size:
- 0.14 Acres
- Year built:
- 2024
- Baths:
- 3.00
- MLS#:
- 20549913
- Subdivision:
- Willow Grove
ADDITIONAL INFORMATION
The Pemshore floor plan by David Weekley Homes is designed to improve your everyday lifestyle while providing a glamorous atmosphere for social gatherings and special occasions. Begin and end each day in your sensational Ownerâs Retreat, which includes a modern en suite bathroom and walk-in closet. The cheerful study presents a versatile opportunity to create your ideal home office, fun and games parlor, or reading lounge. Each guest suite and spare bedroom offers a wonderful place for growing minds to thrive. Explore new vistas of culinary delight in the streamlined kitchen, featuring a corner pantry and a presentation island. Your open floor plan provides a beautiful expanse for you to fill with decorative flair and lifelong memories. Get the most out of each day with the EnergySaver⢠innovations built into every detail of this remarkable new home in the Dallas Ft. Worth-area community of Willow Grove.
Open House:
Saturday, 4/27 1:00-4:00PM
- Type:
- Single Family
- Sq.Ft.:
- 2,964
- Status:
- Active
- Beds:
- 4
- Lot size:
- 0.14 Acres
- Year built:
- 2024
- Baths:
- 3.00
- MLS#:
- 20549872
- Subdivision:
- Willow Grove
ADDITIONAL INFORMATION
Timeless beauty and innovative craftsmanship combine in The Malinda floor plan by David Weekley Homes. Play host and get the most out of everyday life in your elegant and inviting open-concept living spaces. The epicurean kitchen offers a superior storage, meal prep, and presentation experience. Create your ultimate home office in the downstairs study and a brilliant family fun parlor in the upstairs retreat. Each spare bedroom features ample closets, unique appeal, and plenty of room for personalization. Your inspired Ownerâs Retreat provides a peaceful escape from the world with a pamper-ready bathroom and a deluxe walk-in closet. Explore the variety of LifeDesign? details that make this new home in Willow Grove ideal for hosting friends and loved ones.
Open House:
Saturday, 4/27 1:00-4:00PM
- Type:
- Single Family
- Sq.Ft.:
- 2,787
- Status:
- Active
- Beds:
- 4
- Lot size:
- 0.14 Acres
- Year built:
- 2024
- Baths:
- 3.00
- MLS#:
- 20549894
- Subdivision:
- Willow Grove
ADDITIONAL INFORMATION
Top-quality construction and design make The Forreston floor plan by David Weekley Homes ideal for daily life and special occasions. Your Ownerâs Retreat offers a delightful main room, en suite bathroom and a sprawling walk-in closet. The open family, dining, and study areas provide the design freedom to create your ultimate living space. Explore your cuisine frontier in the modern kitchen with practical and stylish island perfect for family breakfasts and party snacks. Each spare bedroom features plenty of closet and personal space. The guest suite includes a private bathroom and a deluxe closet. Contact our Internet Advisor to learn more about this elegant new home in Melissa, Texas.
- Type:
- Single Family
- Sq.Ft.:
- 2,863
- Status:
- Active
- Beds:
- 4
- Lot size:
- 0.14 Acres
- Year built:
- 2022
- Baths:
- 3.00
- MLS#:
- 20522722
- Subdivision:
- Liberty
ADDITIONAL INFORMATION
Crafted by the renowned Highland Homes in 2022, this energy-efficient home welcomes you inside with high ceilings and archways that seamlessly connect the spaces. At the front of the home is a bedroom and a full bathroom. Beyond this, find French doors that lead into the study. Enjoy the effortless flow between the dining, living, and kitchen spaces, creating a spacious and airy atmosphere. The kitchen offers expansive countertops, a built-in breakfast bar, a double oven, a 5-burner gas stove, and a pantry. The main floor primary suite impresses with ample windows, an en-suite bathroom with a double vanity, soaking tub, and shower, & a large closet. Upstairs find two additional bedrooms and a full bathroom. A second upstairs living area offers a flexible space. The Liberty subdivision offers a close community feel with numerous family-friendly activities as well as convenient access to the top-ranked Melissa ISD and a convenient commute to McKinney.
$599,000
2705 Jackson Drive Melissa, TX 75454
- Type:
- Single Family
- Sq.Ft.:
- 2,572
- Status:
- Active
- Beds:
- 4
- Lot size:
- 0.13 Acres
- Year built:
- 2005
- Baths:
- 3.00
- MLS#:
- 20546393
- Subdivision:
- Liberty Ph 1
ADDITIONAL INFORMATION
Wonderful Drees custom home, Large covered front porch that faces the open park and beautiful gazebo. Walking distance from elementary school. Kitchen has granite counters, 42 cabinets, tile backsplash, and island-breakfast bar. Primary bath has dual sinks, separate shower, huge walk-in closet and garden tub. Large media-game room upstairs. Home features plantation shutters, gas heat and fireplace, downstairs office, 3 full baths, privacy fencing and rear entry garage.

The data relating to real estate for sale on this web site comes in part from the Broker Reciprocity Program of the NTREIS Multiple Listing Service. Real estate listings held by brokerage firms other than this broker are marked with the Broker Reciprocity logo and detailed information about them includes the name of the listing brokers. ©2024 North Texas Real Estate Information Systems
Melissa Real Estate
The median home value in Melissa, TX is $275,800. This is lower than the county median home value of $336,700. The national median home value is $219,700. The average price of homes sold in Melissa, TX is $275,800. Approximately 87.72% of Melissa homes are owned, compared to 12.28% rented, while 0% are vacant. Melissa real estate listings include condos, townhomes, and single family homes for sale. Commercial properties are also available. If you see a property you’re interested in, contact a Melissa real estate agent to arrange a tour today!
Melissa, Texas has a population of 7,682. Melissa is more family-centric than the surrounding county with 53.6% of the households containing married families with children. The county average for households married with children is 44.64%.
The median household income in Melissa, Texas is $104,390. The median household income for the surrounding county is $90,124 compared to the national median of $57,652. The median age of people living in Melissa is 36.1 years.
Melissa Weather
The average high temperature in July is 91.5 degrees, with an average low temperature in January of 30.1 degrees. The average rainfall is approximately 41.8 inches per year, with 1.4 inches of snow per year.
