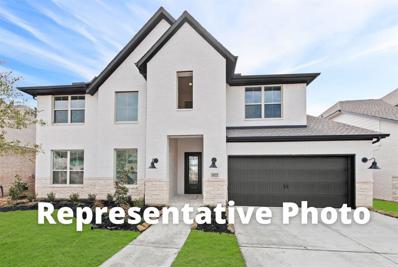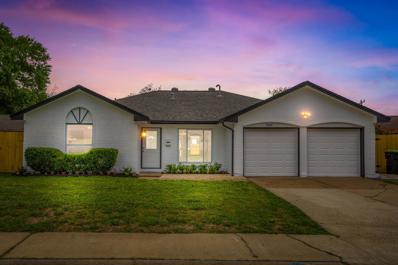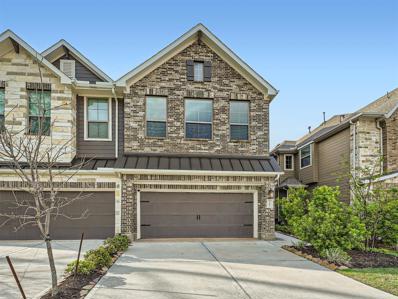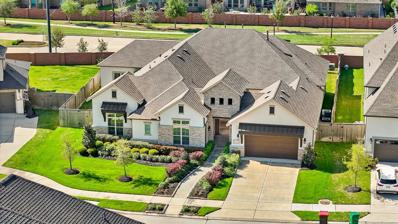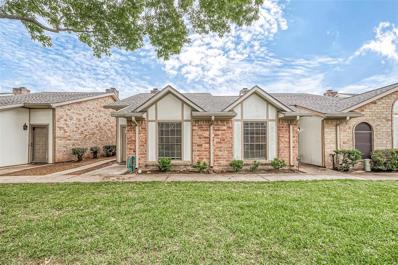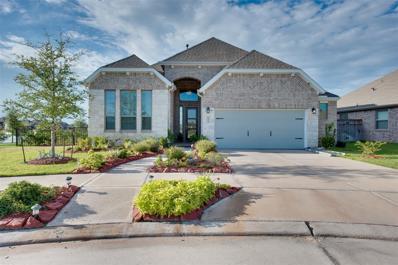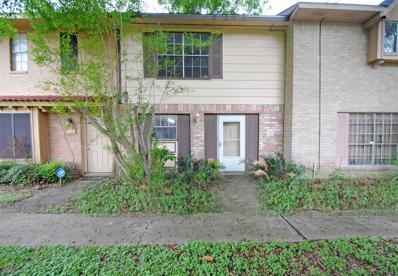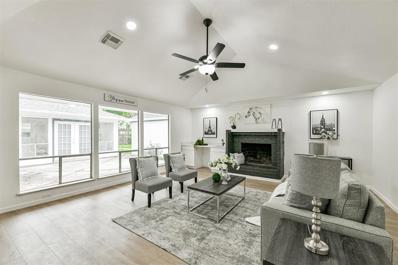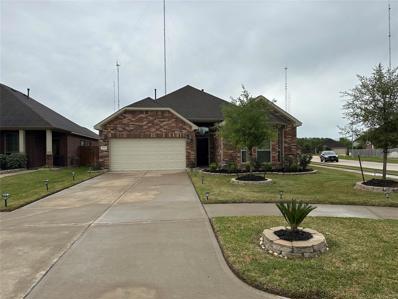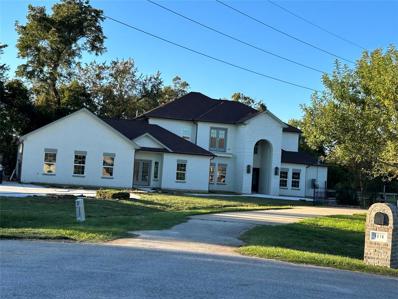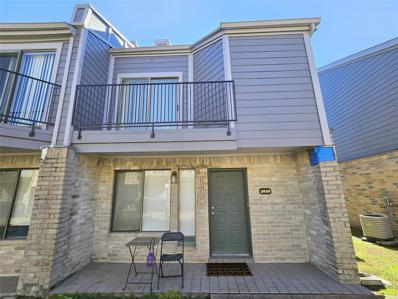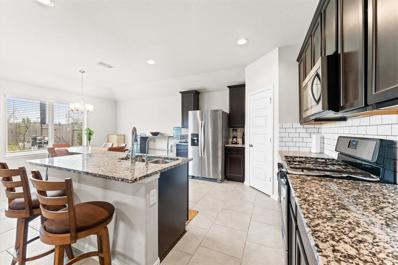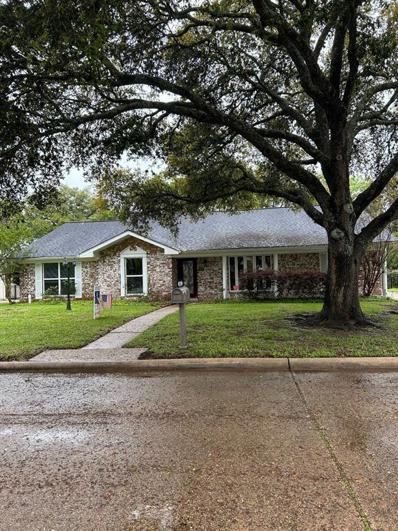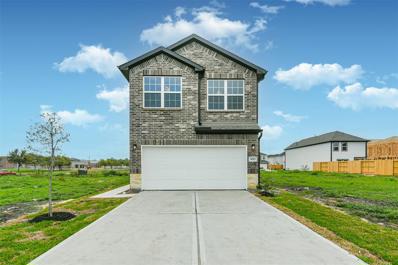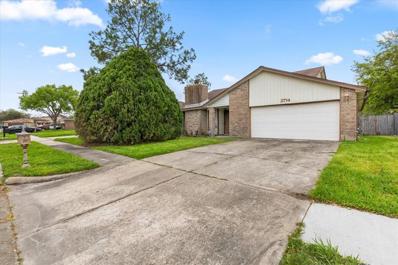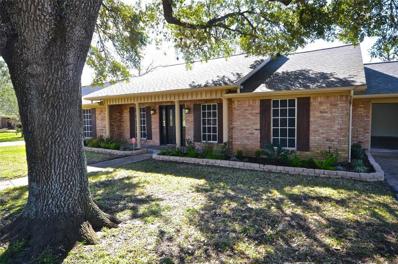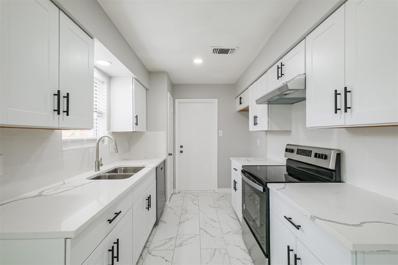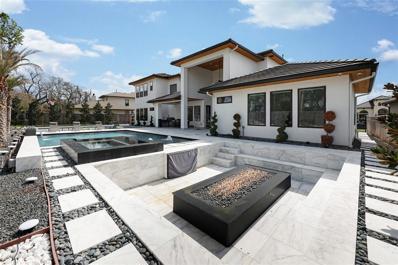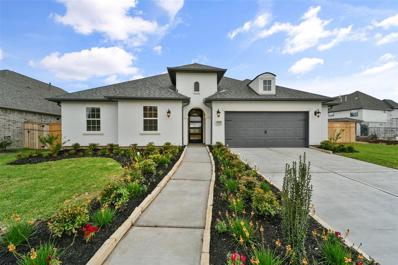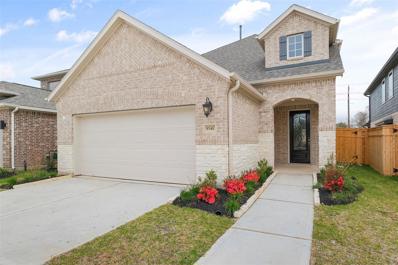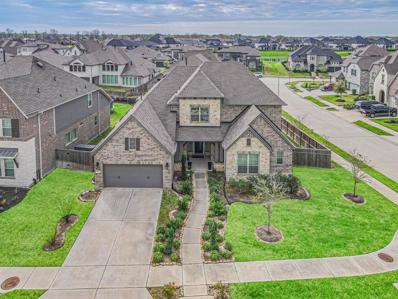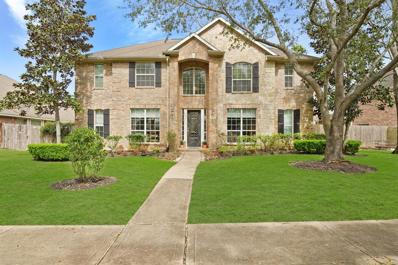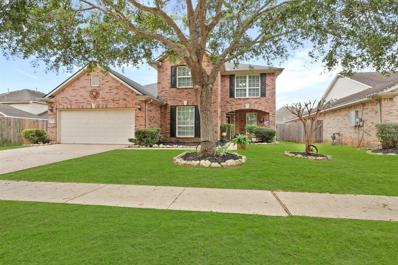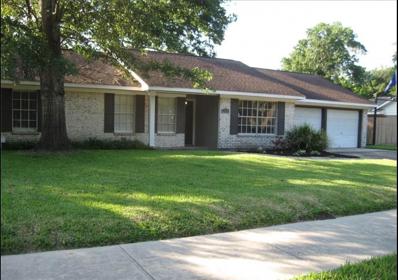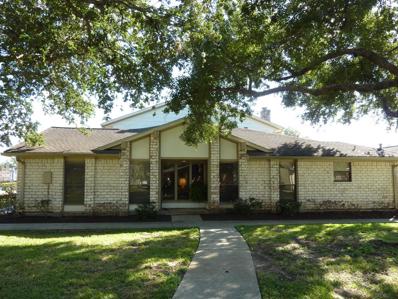Missouri City TX Homes for Sale
- Type:
- Single Family
- Sq.Ft.:
- 3,793
- Status:
- Active
- Beds:
- 5
- Lot size:
- 0.17 Acres
- Year built:
- 2024
- Baths:
- 4.10
- MLS#:
- 36972917
- Subdivision:
- Sienna
ADDITIONAL INFORMATION
Westin Homes NEW Construction (Cooper, Elevation AP) CURRENLTY BEING BUILT. Two story. 5 bedrooms. 4.5 baths. Family room, dining room, and study. Spacious island kitchen open to family room. Primary suite with large double walk-in closets and secondary bedroom on first floor. Spacious game room and media room on second floor. Covered patio and attached 3-car tandem garage. When you buy a home in Sienna Plantation, you enjoy an impressive array of amenities, including 100+ acres of parks, miles of walking trails, waterparks, Sienna Golf Club + Grille, Sienna Stables, Camp Sienna Sports Park, Club Sienna and more. You also have immediate access to shopping, dining and professional services. Stop by the Westin Homes model home today to find out more about Sienna!
- Type:
- Single Family
- Sq.Ft.:
- 1,932
- Status:
- Active
- Beds:
- 4
- Lot size:
- 0.26 Acres
- Year built:
- 1967
- Baths:
- 2.00
- MLS#:
- 87423848
- Subdivision:
- Fondren Park Sec 05
ADDITIONAL INFORMATION
Beautifully updated, this home features 4 bedrooms, 2 full bathrooms, living room, ISLAND KITCHEN, den, inside utility, bonus room and a spacious covered patio! Some of the many updates include new exterior paint, new interior paint, new STAINLESS STEEL APPLIANCES, kitchen countertops and backsplash and more! Schedule your personal tour today!
- Type:
- Condo/Townhouse
- Sq.Ft.:
- 1,913
- Status:
- Active
- Beds:
- 3
- Year built:
- 2021
- Baths:
- 2.10
- MLS#:
- 53559688
- Subdivision:
- Sienna Sec 42
ADDITIONAL INFORMATION
BETTER THAN NEW!! Stunning 3 bed, 2.5 two-story townhome located in the amenity-rich Sienna Community featuring true open-concept living with gorgeous hard-surface floors, loads of natural light, spacious living room, open dining area, powder room, convenient laundry room, and a well-appointed kitchen with custom backsplash, granite counters, ample counter and cabinet space, stainless appliance, gas range, island with seating, and pantry. Private primary bedroom with spa-like bath includes double vanity, soaking tub, separate custom shower, and large walk-in closet. The lower level boasts two additional bedrooms, a full bathroom, and a large game room. The fully fenced backyard features a covered patio, a beautiful pergola, and a hot tub. 2 car garage with EV charging station. Resort-style amenities include clubhouses, pools, water parks, fitness centers, walking trails, parks, playgrounds, tennis, community events, and more! Click the Virtual Tour link to view the 3D walkthrough.
- Type:
- Single Family
- Sq.Ft.:
- 4,538
- Status:
- Active
- Beds:
- 5
- Lot size:
- 0.32 Acres
- Year built:
- 2020
- Baths:
- 4.00
- MLS#:
- 28200187
- Subdivision:
- Sienna Plantation
ADDITIONAL INFORMATION
Stunning like new Toll Brothers Home that is truly one of a kind. Located in opulent and desirable Sienna Village of Destrehan. Two large and separated living areas- one can be used as a large game room or media room and split floor plan in this gorgeous one story 5 bedroom home. Wood floors throughout all of the home except bedrooms Endless upgrades including high ceilings throughout, upgraded appliances including double oven and 6 burner gas cooktop, tankless hot water heater. Over-sized island kitchen. No back neighbors. Home offers large casita as you enter the front for additional outdoor living. 4.1 baths in this 5 bedroom one story home with 2 family rooms. So much space in this home! Original owners are relocating with work! Home has inspection report available and is meticulous.
- Type:
- Condo/Townhouse
- Sq.Ft.:
- 1,508
- Status:
- Active
- Beds:
- 3
- Year built:
- 1976
- Baths:
- 2.00
- MLS#:
- 24988535
- Subdivision:
- Quail Village Twnhs Sec 2
ADDITIONAL INFORMATION
Welcome to your dream townhome! Nestled in a prime location next to the golf course. Fully upgraded interior that exudes modern elegance. Step inside to discover a newly renovated bathroom and kitchen, featuring sleek quartz countertops that perfectly complement the contemporary aesthetic. Luxury vinyl flooring flows seamlessly throughout. Freshly painted walls add a touch of sophistication to every room. Newly installed roof! With three spacious bedrooms, including a luxurious master suite, there's plenty of space for relaxation and rest. Plus, a convenient two-car garage provides ample parking and storage options. Conveniently situated near schools, parks, shopping, and dining, this townhome offers the ultimate in suburban living. Whether you're hosting gatherings or enjoying quiet evenings at home, this is the perfect place to call your own. Don't miss out on this incredible opportunity to elevate your lifestyle â schedule a showing today before it's gone!
- Type:
- Single Family
- Sq.Ft.:
- 2,680
- Status:
- Active
- Beds:
- 4
- Lot size:
- 0.2 Acres
- Year built:
- 2020
- Baths:
- 3.00
- MLS#:
- 28886327
- Subdivision:
- Sienna Plantation Sec 13a & 13b Pt Rep 3
ADDITIONAL INFORMATION
Open concept . High ceiling âhome in a cul-de-sacâ . 5/3, 1 RM converted into a media & other a study w/double French door. Fireplace floorâto-ceiling beveled tile backsplash. 10ft tall doors & wide glass windows that let sun lights in, overlooking the beautiful lake view . Tiles luxury vinyl flooring with carpet on Media. 3 full bathrooms - all w/ framed mirror & stone sinks . MB dual sink & vanity ; separate garden tub & shower. Walk in closet. Utilities close to MB . The kitchen is wide open with gourmet cook top stainless appliances & huge extra-large white quarts island table. White 42â cabinets with under lights wrapped around the kitchen. Wi-Fi enables sprinkler & extended 2 car garage. A huge backyard ideal for swim-spa & outdoor gourmet kitchen. EXCLUDED: Curtains, Fixtures,TVs, Refrigerator, W&D. 2 chandeliers. Showing is VIRTUAL ONLY unless requested accompanied.
- Type:
- Condo/Townhouse
- Sq.Ft.:
- 1,292
- Status:
- Active
- Beds:
- 2
- Year built:
- 1974
- Baths:
- 2.10
- MLS#:
- 81902145
- Subdivision:
- Willow Park Residence A
ADDITIONAL INFORMATION
Charming Townhouse/condo. 2 bedrooms, 2 full baths, 1 half bath. New vinyl and carpet flooring, New light fixtures, Stainless steel appliances in the kitchen including a fridge. New Granite countertops throughout. Freshly painted throughout. Includes a small utility room in the back. Two assigned carport spaces. Schedule your appointment today!
- Type:
- Single Family
- Sq.Ft.:
- 2,160
- Status:
- Active
- Beds:
- 4
- Lot size:
- 0.21 Acres
- Year built:
- 1974
- Baths:
- 2.00
- MLS#:
- 69036065
- Subdivision:
- Quail Valley East Sec 2
ADDITIONAL INFORMATION
Fully renovated and upgraded to perfection! NEW ROOF, FLOORS, KITCHEN, BATHROOM!! Step into modern luxury in this stunning 4-bed, 2-bath home, where every detail has been meticulously crafted. Revel in the opulence of the updated bathrooms, featuring high-end finishes and gleaming quartz countertops. The kitchen, a culinary haven, echoes the same sophistication with its meticulous design and quartz-adorned surfaces. Additionally, enjoy peace of mind with a brand new roof, ensuring durability and longevity for years to come. Laminated flooring graces the open living space, creating an inviting ambiance perfect for gatherings. Immerse yourself in style and comfort within this contemporary haven, which asserts itself as the standout in the neighborhood.
- Type:
- Single Family
- Sq.Ft.:
- 1,919
- Status:
- Active
- Beds:
- 3
- Lot size:
- 0.18 Acres
- Year built:
- 2017
- Baths:
- 2.10
- MLS#:
- 34968900
- Subdivision:
- Olympia Estates
ADDITIONAL INFORMATION
UPDATED PICTURES 03/30/24 DON'T MISS OUT!!! A beautiful one-story plan with a large master, 3 BEDROOMS, 2 FULL BATHS, 1 HALF BATH, COVERED PATIO, FULLY BRICKED, AND LARGE BACKYARD situated on a corner lot in Olympia Estates. Easy access to shopping centers, parks, and dining. Close to Hwy 6, FM 521, Fort bend toll road, Beltway 8 etc. Zoned to great Fort Bend schools.
- Type:
- Single Family
- Sq.Ft.:
- 4,974
- Status:
- Active
- Beds:
- 7
- Lot size:
- 1.06 Acres
- Year built:
- 2022
- Baths:
- 5.20
- MLS#:
- 62492825
- Subdivision:
- Waterbrook West
ADDITIONAL INFORMATION
Sits on over an acre, at the end of the Cul-de-sac, deep in the waterbrook west subdivision, gorgeous elevation, an estate style home, recently finished in March 2024, waiting for you to make it home. House have 3 master bedrooms
- Type:
- Condo
- Sq.Ft.:
- 1,122
- Status:
- Active
- Beds:
- 2
- Year built:
- 1984
- Baths:
- 2.00
- MLS#:
- 80432766
- Subdivision:
- Park Lake Condo
ADDITIONAL INFORMATION
Cozy home in a quiet community; Second bedroom has two closets and balcony; A/C unit replaced in 2019; Enjoy the clubhouse, tennis court, swimming pool and peaceful lake. Close to FM1092, Hwy 6, and Hwy 90!
- Type:
- Single Family
- Sq.Ft.:
- 2,156
- Status:
- Active
- Beds:
- 4
- Lot size:
- 0.18 Acres
- Year built:
- 2020
- Baths:
- 2.00
- MLS#:
- 52524756
- Subdivision:
- Parks Edge
ADDITIONAL INFORMATION
Ready to move in one story! Granite countertops. Barely lived in. Why wait to build? Move now! No back yard neighbors. Beautiful and serene walking trails throughout neighborhood. Community park and swimming pool are at the end of the street! Energy efficient home! Electricity bill has consistently been under $100/month since 2020 per owner.
- Type:
- Single Family
- Sq.Ft.:
- 2,467
- Status:
- Active
- Beds:
- 3
- Lot size:
- 0.26 Acres
- Year built:
- 1972
- Baths:
- 2.00
- MLS#:
- 24764718
- Subdivision:
- Quail Valley Eldorado
ADDITIONAL INFORMATION
This is the one story, golfers dream, you've been waiting for, on large, oversized, premium golf course lot, hole #16, Eldorado Golf Course. This peaceful back yard oasis awaits you. Sunroom just off family room/dem has wall of windows overlooking the patio, backyard & golf course. Formal living & dining rooms + family room/den with fireplace opens to breakfast room & country kitchen w/resurfaced counter tops, abundant cabinets, double ovens & stainless steel appliances. Primary bedroom has sitting area/ study and 3 walk-in closets. Jetted tub in hall bath. Home has Pella windows throughout and several have in-window blinds. There is a whole home water purifier, original pipes have been replaced with PEX piping, breaker box replaced, transferrable foundation warranty (whole home pier system), full yard sprinkler system. Several photos have been virtually staged. This home is not for lease.
- Type:
- Single Family
- Sq.Ft.:
- 1,424
- Status:
- Active
- Beds:
- 3
- Year built:
- 2024
- Baths:
- 2.10
- MLS#:
- 90983991
- Subdivision:
- Lexington Village
ADDITIONAL INFORMATION
LEXINGTON VILLAGE -- Introducing our Patio Homes Collection by Skymark Homes. Efficient design with modern finishes. Take this opportunity to secure your future home at an amazing price. Floor Plan 1424 features 3 bedrooms/2.5 baths. Loads of wonderful upgrades! Ceramic Wood-like planks, kitchen cabinets includes hardware, quartz counter-tops, undermount sink, Stainless Steel Appliances, pendant lights, spacious pantry, gas cooking, primary bedroom with walk-in closet, dual sinks, oversize shower. great secondary bedrooms, ceiling fan in all bedrooms, iron spindles, private backyard, located cul-de-sac. Easy Access to freeways. Amazing Quality at Affordable Price!
- Type:
- Single Family
- Sq.Ft.:
- 1,930
- Status:
- Active
- Beds:
- 3
- Year built:
- 1981
- Baths:
- 2.10
- MLS#:
- 81722141
- Subdivision:
- Quail Green
ADDITIONAL INFORMATION
3 Bedroom 2 1/2 bath , 2 Story home over 1900 Sq. ft. located in Missouri City, TX. Recently upgraded half bath and beautiful flooring installed in the den. Den area is great for gatherings. Spacious living room for family entertainment. Grand backyard for hosting events. Small invest for a great reward!
- Type:
- Single Family
- Sq.Ft.:
- 2,161
- Status:
- Active
- Beds:
- 3
- Year built:
- 1974
- Baths:
- 2.00
- MLS#:
- 48023754
- Subdivision:
- Quail Valley Eldorado
ADDITIONAL INFORMATION
TENANT OCCUPIED: DO NOT DISTRUB TENANTS: Beautiful updated one story home, completely remodeled 3 years ago, included flooring, roof, Air conditioning, Heating, plumbing and whole house wiring. Home backs to Quail Valley Golf Course Tee #4. Large living area with fireplace and study. Single story living, large kitchen. Home comes with washer/dryer and refrigerator. Currently leased at $2100 per month.
- Type:
- Single Family
- Sq.Ft.:
- 1,457
- Status:
- Active
- Beds:
- 3
- Lot size:
- 0.2 Acres
- Year built:
- 1978
- Baths:
- 2.00
- MLS#:
- 77155710
- Subdivision:
- Hunters Glen
ADDITIONAL INFORMATION
Welcome Home to 1811 Wedgewood Court. This fully updated home welcomes you to a spacious cul-de-sac lot & inviting curb appeal! This 3 bedroom/2-bathroom abode features a new roof, flooring, and other upgrades throughout the home along with a spacious covered back patio and yard. Floor to ceiling brick fireplace in the family room. Fully updated kitchen, All New Appliances, and granite countertops. The home boasts All New flooring & fixtures throughout. New lighting package and Ceiling Fans. Fresh interior paint. New Blinds. 2 Car Attached garage. Must see to appreciate. This home is perfect for any type of homeownership situation and/or investment opportunity and is sited on a quiet street within the Hunters Glen Subdivision. Neighborhood amenities include a clubhouse, pool, playground, tennis & basketball court. Conveniently located minutes away from NRG Area & Texas Medical Center, Hwy 90, Hwy 6, US 59, Sam Houston Parkway & Fort Bend Tollway. Don't miss out on this lovely home.
$2,890,000
9231 Fox Bend Lane Missouri City, TX 77459
- Type:
- Single Family
- Sq.Ft.:
- 5,664
- Status:
- Active
- Beds:
- 5
- Lot size:
- 0.36 Acres
- Year built:
- 2023
- Baths:
- 6.10
- MLS#:
- 89214645
- Subdivision:
- Sienna
ADDITIONAL INFORMATION
MAGNIFICENT Custom Home featuring 5 Bedrooms w/2 DOWN, 6.5 Bathrooms, SPICE Kitchen, SPARKLING POOL/SPA, 30 x 30 BASKETBALL Court, 2 Staircases & comes FURNISHED situated in the highly desired GATED, subdivision Sienna of Destrehan. Upon arrival greeted by circle driveway, 4 car garage, luscious landscaping & Stucco Elevation. Spacious Study & Dedicated Dining Room on first level living space w/Luxurious Living for entertaining & time together. Gourmet Kitchen boasts Quartz counter tops, High-End Dacor Appliances, Pendant Lighting, & Extended Island w/Breakfast Bar. SPICE Kitchen for multiple cooks! Primary Suite w/tray ceilings, space for Sitting Area & access to Spa-Like Bathroom Oasis featuring garden tub, frame-less shower, his/her sinks, & HOLLYWOOD Closet. Gigantic Game Room & Spacious Secondary Bedrooms upstairs. Backyard Oasis w/Covered Patio, Heated Pool/Spa, Sunken Fireplace, Outdoor Kitchen, Basketball Court & tons of Green space! Golf Course & community amenities nearby!
- Type:
- Single Family
- Sq.Ft.:
- 2,652
- Status:
- Active
- Beds:
- 4
- Year built:
- 2024
- Baths:
- 3.10
- MLS#:
- 85361452
- Subdivision:
- Sienna
ADDITIONAL INFORMATION
Shea Homes, Plan 5029 with stucco exterior. This single-story home is designed with an open concept. The home has 4 bedrooms, study,3.5 bathrooms, and a 3-car garage with extra storage. This is truly an open concept home where everyone in the Kitchen, Dining and Great Room can all interact with each other. The primary suite has a bay window & bathroom w/a freestanding tub. Your search has ended come live the difference in this gorgeous Shea Home!
- Type:
- Single Family
- Sq.Ft.:
- 2,588
- Status:
- Active
- Beds:
- 5
- Year built:
- 2023
- Baths:
- 4.00
- MLS#:
- 46405958
- Subdivision:
- Sienna
ADDITIONAL INFORMATION
This beautiful home has 5 bedrooms, 4 bathrooms, a Study, and a Game Room with a two-car garage. The stunning brick and stone elevation is showcased on all sides of the home exterior, complemented by a large covered rear outdoor living space. The Kitchen features stainless steel BUILT-IN appliances with a 36" gas cooktop, a sleek & smart built-in oven, an impressive wood hood vent, a microwave surrounded by cabinetry, and a dishwasher - perfected with a large island, quartz countertops, and cabinets galore! The large Primary Suite includes a modern free-standing tub, a glass-framed mud set shower, and a large walk-in closet. The downstairs guest bath has a stand-up shower. Features include 5-1/4 baseboards, rounded sheetrock corners, Ring Doorbell, Eero Mesh Device, Keyless Entry Lock, Full Gutters, Fully Automated Sprinkler System, Professional Landscaping package, Amazon Video display, Smart home Capabilities, and much, much more. Come live the difference in a Shea Home!
- Type:
- Single Family
- Sq.Ft.:
- 4,409
- Status:
- Active
- Beds:
- 4
- Lot size:
- 0.24 Acres
- Year built:
- 2020
- Baths:
- 3.20
- MLS#:
- 17593617
- Subdivision:
- Sienna Plantation Sec 25
ADDITIONAL INFORMATION
Better than new! Home situated on over 10k square foot /corner lot. Open concept floorplan with 2 bedrooms down that has many features and upgrades such as: custom built wet bar with beverage cooler and undermount lights, office bookshelves with storage and recess lights, bed/reading nook and safety bars for window at downstairs bedroom, utility room storage cabinet. Quartz countertops in kitchen. Fandeliers in primary and study. Wood staircase. Telsa charger in 3 car tandem garage. Stone accent wall with flush electric fireplace. Home prewired for surround sound. Barn doors at study and primary bath. Wireless TV mounts. Under and over LED lights in kitchen cabinets. Double sliding patio doors. Media room and game room upstairs. 9 exterior cameras plus door bell camera are included. Plus so much more. A must see to appreciate, schedule your showing today, you will not be disappointed!!!
- Type:
- Single Family
- Sq.Ft.:
- 3,248
- Status:
- Active
- Beds:
- 5
- Lot size:
- 0.22 Acres
- Year built:
- 2006
- Baths:
- 3.10
- MLS#:
- 10559635
- Subdivision:
- Sienna
ADDITIONAL INFORMATION
Charming French Country-style home in the sought-after Brushy Lake section of Sienna! Boasting 5 bedrooms and 3.5 baths: 2 beds on the main floor and 3 up. A stunning two story foyer creates an impressive entrance. The large eat-in kitchen is perfect for entertaining. Rich engineered hardwoods flow throughout most of the main floor. The first floor primary bedroom features a cozy sitting area. The primary bath showcases a separate shower/spa tub, double sinks and generously sized closet with built-ins. Upstairs a large game room awaits along with 3 additional bedrooms, Jack & Jill bath and a 3rd full bath. Garage with alley access. Enjoy the convenience of the nearby Brushy Lake Fitness Center/pool + all the outstanding amenities of Sienna including golf, swimming, tennis & hike/bike trails. Easy commute to the Med Center/Uptown via the Ft Bend Parkway. Zoned to highly rated schools. No Flooding! This exceptional home offers the lifestyle you deserve!
- Type:
- Single Family
- Sq.Ft.:
- 2,783
- Status:
- Active
- Beds:
- 4
- Lot size:
- 0.16 Acres
- Year built:
- 2005
- Baths:
- 2.10
- MLS#:
- 23096965
- Subdivision:
- Sienna
ADDITIONAL INFORMATION
This charming home has great curb appeal and great upgrades and updates! The floor plan offers 4 bedrooms, a formal dining room, study and upstairs game room. No carpet downstairs! The study has French doors for privacy and new "wood" LVP flooring. The dining room could be used as a formal living room, sitting room or even a toy room. The family room has a wall of windows to let the outside in. The gas log fireplace has built-ins on either side. The kitchen has stainless appliances, upgraded cabinetry and gorgeous Andromeda White granite. The kitchen has a wrap around bar for extra seating and also a breakfast nook. New stain resistant carpet ($3100) on staircase and upstairs. Carpet has an upgraded pad and moisture barrier. Large upstairs game room. Upstairs bedrooms have walk-in closets. The large backyard has plenty of room for a pool. It is also spacious enough for the kids and pets to run around and play! New roof (3/24.) Quick access to exit Sienna to McKeever Road.
- Type:
- Single Family
- Sq.Ft.:
- 2,261
- Status:
- Active
- Beds:
- 4
- Lot size:
- 0.27 Acres
- Year built:
- 1964
- Baths:
- 2.00
- MLS#:
- 87960145
- Subdivision:
- Fifth Ave Estates
ADDITIONAL INFORMATION
A place to call home! Previously ENDED VA CONTRACT, easy for new owner to re-establish. - Licensed for 6 Beds - Additional Space Conversion could add more - TX Dept. of Aging & Disability - Type A Facility Great Opportunity for an Assisted Living facility offers a home-like environment providing assistance to those unable to live independently. Includes 4 bedrooms and 2 full baths with an outdoor patio area and spacious backyard for socializing. It also has a two-car garage that could easily be converted into more residential care space to accommodate additional residents. The home is licensed by the Texas Department of Aging and Disability as a type A Assisted Living facility. Ready-to-inspect with option to transfer license. Located in a residential community in Missouri City, TX, in the Fifth Avenue Estates area, ~ 10 miles from the Texas Medical Center.
- Type:
- Condo/Townhouse
- Sq.Ft.:
- 1,402
- Status:
- Active
- Beds:
- 3
- Year built:
- 1976
- Baths:
- 2.00
- MLS#:
- 69229964
- Subdivision:
- Quail Village Twnhs
ADDITIONAL INFORMATION
Major repairs and upgrades have been recently completed on this beautiful townhome!! This one-story townhome is an end unit located on a tranquil greenbelt!! You will love the open floor plan, large living room, corner fireplace and updated kitchen!! The luxury vinyl flooring in the living room, kitchen and dining room was installed in February. The kitchen was remodeled in 2023 with white Shaker Cabinets, granite countertops, subway tile backsplash and SS appliances. The bedrooms have plush carpet, and the primary bedroom has a large walk-in closet with ensuite bath. This townhouse has lots of natural light flooding in from the wall of windows facing the greenbelt. The HOA replaced the roof in February, and they are currently removing dead plants and replacing them throughout the community. The community pool and Clubhouse are steps away from your front door. You will enjoy the easy lifestyle living in this lovely townhouse in Quail Village!!
| Copyright © 2024, Houston Realtors Information Service, Inc. All information provided is deemed reliable but is not guaranteed and should be independently verified. IDX information is provided exclusively for consumers' personal, non-commercial use, that it may not be used for any purpose other than to identify prospective properties consumers may be interested in purchasing. |
Missouri City Real Estate
The median home value in Missouri City, TX is $222,700. This is lower than the county median home value of $259,600. The national median home value is $219,700. The average price of homes sold in Missouri City, TX is $222,700. Approximately 77.93% of Missouri City homes are owned, compared to 18.81% rented, while 3.26% are vacant. Missouri City real estate listings include condos, townhomes, and single family homes for sale. Commercial properties are also available. If you see a property you’re interested in, contact a Missouri City real estate agent to arrange a tour today!
Missouri City, Texas has a population of 72,688. Missouri City is less family-centric than the surrounding county with 32.9% of the households containing married families with children. The county average for households married with children is 44.08%.
The median household income in Missouri City, Texas is $88,896. The median household income for the surrounding county is $93,645 compared to the national median of $57,652. The median age of people living in Missouri City is 38.6 years.
Missouri City Weather
The average high temperature in July is 94.4 degrees, with an average low temperature in January of 42.8 degrees. The average rainfall is approximately 51.7 inches per year, with 0.1 inches of snow per year.
