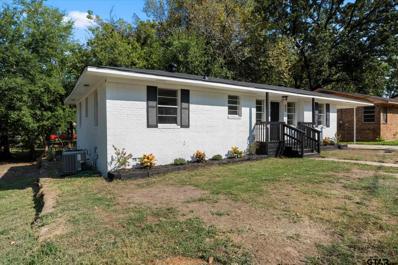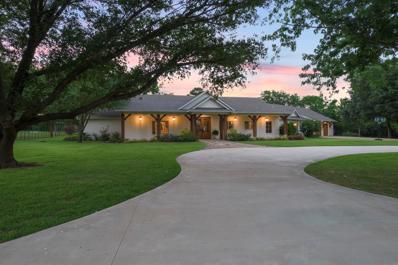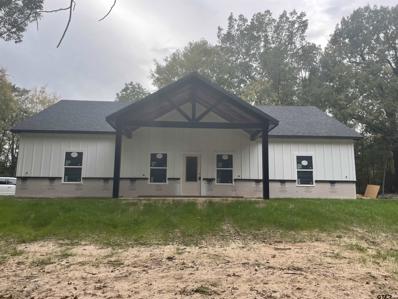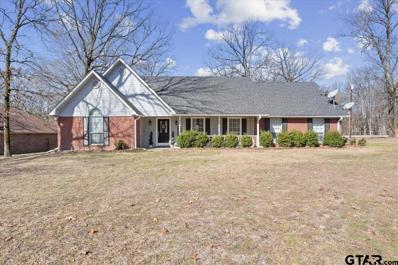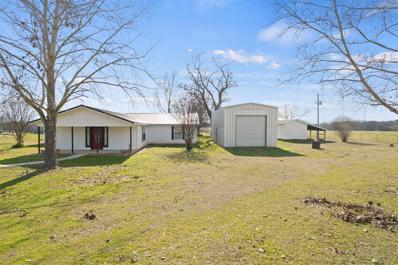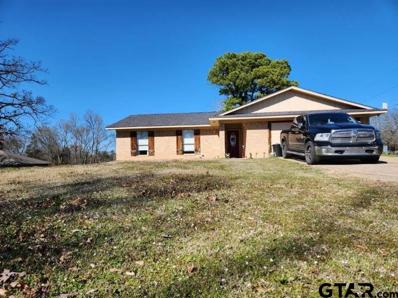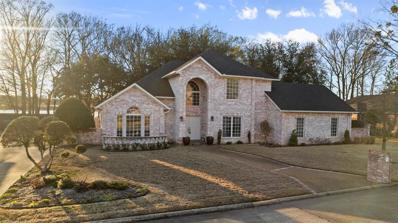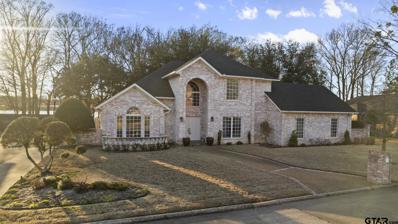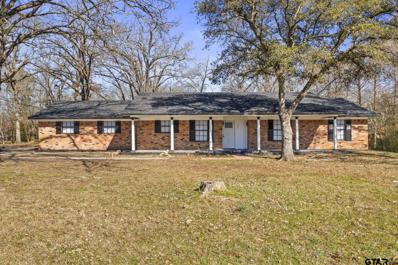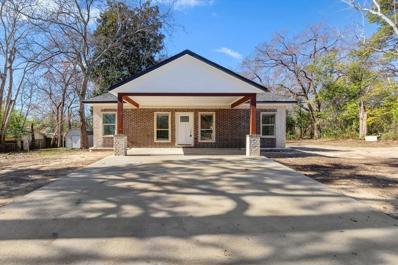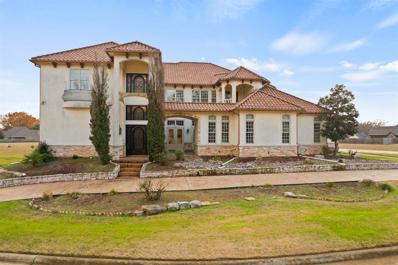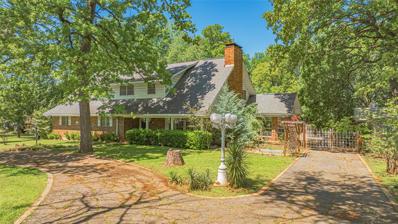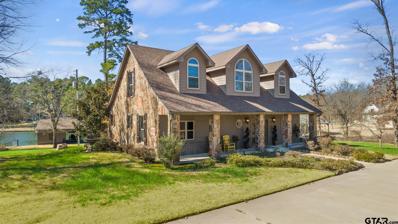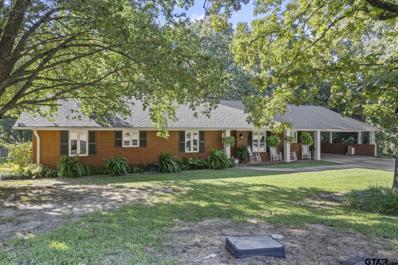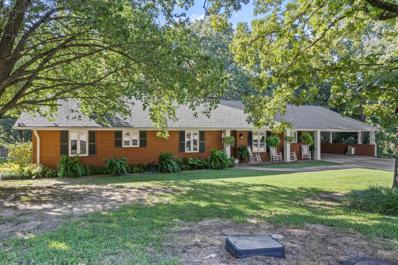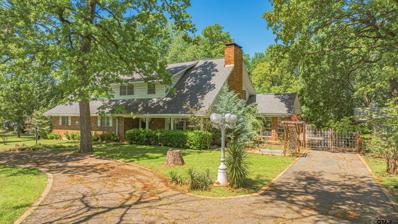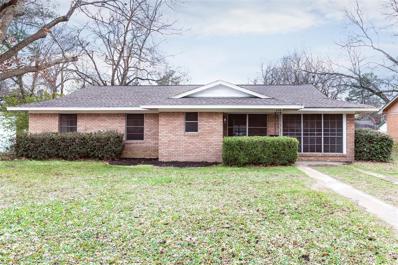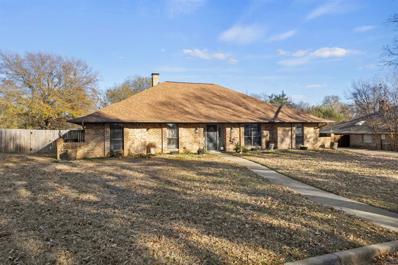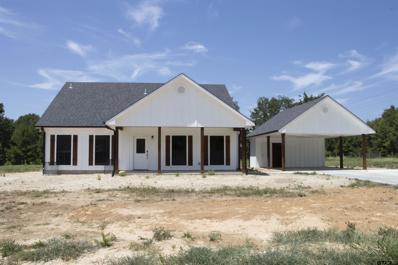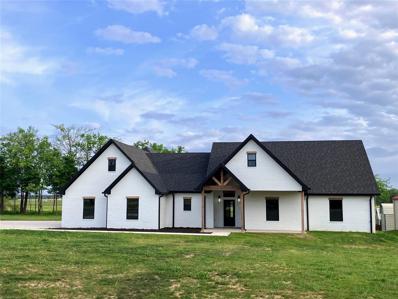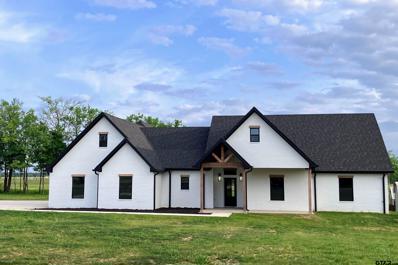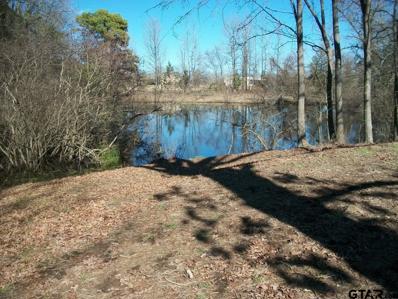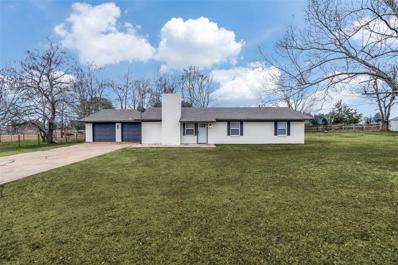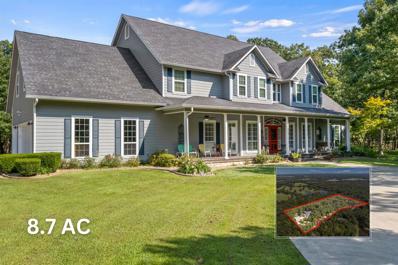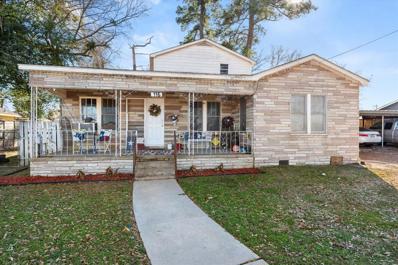Mount Pleasant TX Homes for Sale
- Type:
- Single Family-Detached
- Sq.Ft.:
- 1,700
- Status:
- Active
- Beds:
- n/a
- Lot size:
- 0.04 Acres
- Year built:
- 1963
- Baths:
- MLS#:
- 24002951
- Subdivision:
- Mt. Pleasant City Blocks
ADDITIONAL INFORMATION
You will be amazed at this charming brick 3 bedroom 2 bathroom home with an open living concept. This updated home boasts new flooring, gorgeous new lighting, and big windows that also flood this home with natural light. The completely new kitchen will wow you with new granite countertops, stunning backsplash, custom built island with breakfast bar, brand new stainless steel appliances that stay with the home, and even a walk in pantry. Fresh paint on the home, new landscaping with a lovely front porch and detached updated storage building as well! It's conveniently located close to the coveted Annie Sims Elementary, shops, restaurants and parks. New roof in 2020, new water heater, and central HVAC system that's only 2 years old make this property a must see! Call today for your private showing of this brick beauty!
$1,799,000
594 Tankersley Mount Pleasant, TX 75455
- Type:
- Single Family
- Sq.Ft.:
- 4,533
- Status:
- Active
- Beds:
- 4
- Lot size:
- 16.78 Acres
- Year built:
- 1987
- Baths:
- 6.00
- MLS#:
- 20548328
- Subdivision:
- None
ADDITIONAL INFORMATION
Exceptional California Casual - Multi Family Horse Property! Situated on over 16 gated & manicured acres with a private pond, this property boasts a beautiful, spacious 3 bed 3.5 bathroom main home, thoughtfully re-designed. Exuding quality & custom finishes throughout, the open concept home flows from a large entryway into a welcoming great room complete with radiant natural light. The gourmet kitchen includes a large center island with calacatta gold marble, state of the art appliances & abundant storage. The impressive primary suite offers a spa-like ensuite bath & private sitting area or office. The Casita, overlooking the stunning pool, is perfect for entertaining & offers a kitchenette, bedroom, & 1.5 baths. A full second home with 2 bedrooms & 2 baths offers privacy for multi-generational living or visitors alike. Additionally, the property includes a full barn complete with horse stalls and backs up to Lake Tankersly. Minutes from downtown Mount Pleasant & 2 hours from Dallas.
$405,000
1977 Cr 2850 Mt Pleasant, TX 75455
- Type:
- Single Family-Detached
- Sq.Ft.:
- 1,664
- Status:
- Active
- Beds:
- n/a
- Lot size:
- 4 Acres
- Year built:
- 2023
- Baths:
- MLS#:
- 24002667
- Subdivision:
- None
ADDITIONAL INFORMATION
Brand new construction right across the lake! Only minutes from the Bob Sandlin state park and public boat ramps. Perfect place to get away! 3 bedroom 2 bath home situated on approximately 4 acres.
$320,000
55 Cr 4222 Mt Pleasant, TX 75455
- Type:
- Single Family-Detached
- Sq.Ft.:
- 2,308
- Status:
- Active
- Beds:
- n/a
- Lot size:
- 0.75 Acres
- Year built:
- 1995
- Baths:
- MLS#:
- 24002559
ADDITIONAL INFORMATION
OPEN HOUSE! SUNDAY, APRIL 21 FROM 2:00PM - 4:00PM. Why Read & Dream? Bring your family to see this corner lot 3 bedroom 2 bath home in the Eastwood Hills Subdivision sitting on 0.75 acres. With just over 2300 SF of living space and a matching detached storage/garage building this property is move in ready. Walk into a home with a lot of living to do and lots of room for it. Living area showing off new flooring and cozy wood burning fireplace. The kitchen features granite countertops as well as stainless steel appliances, a breakfast bar, and adjoining dining area flooded with sunshine. The primary bedroom has an ensuite that features double sinks, shower & tub, and a walk-in closet. But if you need more living space, how about an additional family room or perfect 4th bedroom. The over 600 SF of outdoor decking with covered sitting area adds the missing charming character with an above ground pool ideal for entertaining. Trust our judgement. Call for your appointment today!
- Type:
- Single Family
- Sq.Ft.:
- 2,361
- Status:
- Active
- Beds:
- 3
- Lot size:
- 2 Acres
- Year built:
- 1995
- Baths:
- 2.00
- MLS#:
- 20537189
- Subdivision:
- None
ADDITIONAL INFORMATION
Charming property with a farm house feel offering 3 bedrooms, and 2 bathrooms, and over 2300 sqft of living space. The open concept layout features a cozy fireplace in the living room, formal dining area, and an inviting eat-in kitchen complete with granite counters and ample storage. The primary suite boasts an ensuite bathroom with dual sinks and a tile shower for added luxury. Step outside to enjoy the peaceful evenings on the spacious porch. Additionally, the property includes a large shop with a storage room inside, as well as a separate storage building. Call today to schedule your private showing.
$299,900
70 Cr 1440 Mt Pleasant, TX 75455
- Type:
- Single Family-Detached
- Sq.Ft.:
- 1,946
- Status:
- Active
- Beds:
- n/a
- Lot size:
- 0.9 Acres
- Year built:
- 1981
- Baths:
- MLS#:
- 24002509
ADDITIONAL INFORMATION
Experience the perfect blend of spacious interiors and serene country living with this exquisite 4-bedroom, 3-bathroom home. The open-concept layout welcomes you with a warm and inviting atmosphere, highlighted by a wood-burning fireplace that becomes the focal point of the living area. The well-designed kitchen features a convenient island, creating an ideal space for culinary endeavors and casual gatherings. The property also boasts a generous utility room, adding practicality to your daily routine. This versatile property offers the option to utilize one of the bedrooms as a second living area, providing flexibility to suit your lifestyle needs. Enjoy the expansive and private large fenced backyard, perfect for outdoor activities, gardening, or simply soaking in the tranquility of country living. Nestled in a serene country setting, yet conveniently close to town, this 4-bedroom haven offers the best of both worlds. Embrace the charm of rural living while enjoying easy access to amenities. Don't miss the chance to make this property your own and indulge in the comfort and flexibility it provides.
- Type:
- Single Family
- Sq.Ft.:
- 3,562
- Status:
- Active
- Beds:
- 4
- Lot size:
- 0.35 Acres
- Year built:
- 2004
- Baths:
- 5.00
- MLS#:
- 20542466
- Subdivision:
- Greenhill Park
ADDITIONAL INFORMATION
You don't want to wait to see this beautiful home in the Greenhill Park addition. Upon entering, you see the formal living room and formal dining room. Step in further and see the den and kitchen with amazing views of the golf course and Town Lake.Downstairs has the owners retreat and a mother-in-law suite which could also be used in various ways. Upstairs has a separate living room area as well as two bedrooms with their own baths. Wonderful golf course and lake views upstairs as well.
- Type:
- Single Family-Detached
- Sq.Ft.:
- 3,562
- Status:
- Active
- Beds:
- n/a
- Lot size:
- 0.35 Acres
- Year built:
- 2004
- Baths:
- MLS#:
- 24002458
- Subdivision:
- Greenhill Park
ADDITIONAL INFORMATION
You don't want to wait to see this beautiful home in the Greenhill Park addition. Upon entering, you see the formal living room to the left and formal dining room to the right. Continue into the heart of the home and see the den and kitchen which have amazing views of the golf course and Town Lake. Downstairs has the owners retreat and a mother-in-law suite which could also be used in various ways and features wood and tile flooring. Upstairs has a bonus room and two bedrooms on each side of the bonus room for added privacy, each with their own full baths. Wonderful golf course and lake views upstairs as well.
$265,000
104 Dessie Ave Mt Pleasant, TX 75455
- Type:
- Single Family-Detached
- Sq.Ft.:
- 1,844
- Status:
- Active
- Beds:
- n/a
- Lot size:
- 0.75 Acres
- Year built:
- 1963
- Baths:
- MLS#:
- 24002362
ADDITIONAL INFORMATION
Welcome to this charming 3 bed, 2 bath home boasting over 1,800 sqft of living space. With recent updates including new flooring, new roof, fresh paint, and modern appliances, this home is move-in ready! The spacious living room is ideal for hosting gatherings, featuring a cozy brick fireplace and custom built-in touches. The eat-in kitchen is a chef's paradise, equipped with stainless steel appliances, abundant storage, and a convenient breakfast bar. The primary suite is a retreat, offering an ensuite bath with ample space. Two additional guest rooms share a stylish hall bath. Step outside to the covered back porch and enjoy the serene surroundings of over 3/4 acre right in town. Don't miss out on this perfect blend of comfort and convenience!
- Type:
- Single Family
- Sq.Ft.:
- 1,446
- Status:
- Active
- Beds:
- 3
- Lot size:
- 0.54 Acres
- Year built:
- 1937
- Baths:
- 2.00
- MLS#:
- 20538702
- Subdivision:
- None
ADDITIONAL INFORMATION
Just Like New! Completely remodeled 3 bedroom 2 bath home on a large 0.54 acre lot close to restaurants, shopping, school, & medical facilities. Open family room expands into dining-kitchen area ideal for entertaining guests. Fall in love with the move-in ready kitchen with breakfast bar and stainless steal appliances. Spacious bedrooms with new flooring, fresh paint, new interior doors, and new light & plumbing fixtures. The best move you can make!
$1,250,000
224 Kathryn's Court Mount Pleasant, TX 75455
- Type:
- Single Family
- Sq.Ft.:
- 8,594
- Status:
- Active
- Beds:
- 6
- Lot size:
- 0.6 Acres
- Year built:
- 2008
- Baths:
- 6.00
- MLS#:
- 20539493
- Subdivision:
- Country Club Estates Iii
ADDITIONAL INFORMATION
From the minute you enter the massive iron doors, you are sure to feel the warmth & grand scale luxury. The main floor boasts a grand foyer, formal living room with massive windows that offer glowing natural light and a floor to ceiling fireplace, a professional grade kitchen, two expansive primary suites each with sitting areas and spa-like ensuite bathrooms, a pool bath, laundry room, and oversized garage space. Make a trip to the second level where you will find 4 large bedrooms, 2 jack & jill bathrooms, and balconies overlooking the resort style pool and gazebo in the back. Head down to the lower level where you will enjoy the expansive game room, with a full wet bar, home theater area, and its own bathroom. Donât miss out on the opportunity to make this majestic property your home! Call today to schedule your private tour!
- Type:
- Single Family
- Sq.Ft.:
- 3,633
- Status:
- Active
- Beds:
- 5
- Lot size:
- 1.01 Acres
- Year built:
- 1972
- Baths:
- 4.00
- MLS#:
- 20538123
- Subdivision:
- Lakewood Addition
ADDITIONAL INFORMATION
A beautiful, custom home that just needs some TLC and updating. 5 bedrooms, 3.5 baths, 2 gas log fireplaces, upstairs living area with wet bar & bar refrigerator, 2 car carport, 2 playhouses, an indoor shop, a storage building & an indoor (not climate controlled) heated pool and hot tub. Park like landscaping, fenced with sprinkler system and circle drive sitting on an acre corner lot. Perfect for a large or growing family!
$1,250,000
68 County Road 2365 Mount Pleasant, TX 75455
- Type:
- Single Family-Detached
- Sq.Ft.:
- 1,854
- Status:
- Active
- Beds:
- n/a
- Lot size:
- 1.08 Acres
- Year built:
- 2014
- Baths:
- MLS#:
- 24002085
- Subdivision:
- Cherokee Point
ADDITIONAL INFORMATION
Welcome to your dream lake house on Lake Bob Sandlin! Nestled in a tranquil cove, this property offers the perfect retreat for those seeking peace and serenity. Spread over an expansive acre, this 4-bedroom, 3-bathroom home boasts over 1,800 square feet of spacious living. As you step inside, you'll be greeted by lake views all around, a captivating rock fireplace and a cozy living room that invites relaxation. The eat-in kitchen is a chef's delight, featuring a convenient breakfast bar, elegant granite counters, and a walk-in pantry. Wake up to breathtaking views of the lake in the primary suite, complete with an ensuite bath featuring dual sinks, a walk-in closet, glass shower, and a luxurious soaking jacuzzi tub. With three additional guest rooms, there is ample space to accommodate family and friends. Two of the bedrooms are situated upstairs, sharing a well-appointed hall bath, while one bedroom is conveniently located downstairs. Outside, you'll find a charming kitchen and fire pit, perfect for entertaining. The boathouse offers a covered sitting area with built-ins, a tanning deck, and a convenient boat lift for those unforgettable days on the water. Don't miss the opportunity to make this slice of lakefront paradise your own. For those interested in rental opportunities, this property has an established Airbnb history with no HOA restrictions. Don't miss your chance to experience lakefront living at its finest!
- Type:
- Single Family-Detached
- Sq.Ft.:
- 2,525
- Status:
- Active
- Beds:
- n/a
- Lot size:
- 0.91 Acres
- Year built:
- 1964
- Baths:
- MLS#:
- 24002080
- Subdivision:
- Lakewood
ADDITIONAL INFORMATION
This completely remodeled and updated 3 bedroom 2 bathroom home, with a large sunroom, and an open floor plan boasts just over 2,500 sqft of living space and is move in ready! From the moment you pull up you'll be charmed by the curb appeal and perfectly manicured lawn. This property will take your breath away with it's fabulous modern updates from the floor, to the ceiling, and almost everything in between! Fresh bright paint, wood-like flooring, sophisticated carpet, sleek fixtures, leathered granite and quartz countertops have brought new life to this home. Spacious bedrooms, walk in closets, and the bonus area off the utility room offer an abundance of storage, and large windows and skylights flood the home with natural light, while wood beams on the vaulted ceiling and the stone faced fireplace bring a warm and a cozy feel to the space. Don't miss out on the chance to make this place your very own! Call today to set up your private tour!
- Type:
- Single Family
- Sq.Ft.:
- 2,525
- Status:
- Active
- Beds:
- 3
- Lot size:
- 0.92 Acres
- Year built:
- 1964
- Baths:
- 2.00
- MLS#:
- 20537511
- Subdivision:
- Lakewood Addition
ADDITIONAL INFORMATION
This completely remodeled and updated 3 bedroom 2 bathroom home, with a large sunroom, and an open floor plan boasts just over 2,500 sqft of living space and is move in ready! From the moment you pull up you'll be charmed by the curb appeal and perfectly manicured lawn. This property will take your breath away with it's fabulous modern updates from the floor, to the ceiling, and almost everything in between! Fresh bright paint, wood-like flooring, sophisticated carpet, sleek fixtures, leathered granite and quartz countertops have brought new life to this home. Spacious bedrooms, walk in closets, and the bonus area off the utility room offer an abundance of storage, and large windows and skylights flood the home with natural light, while wood beams on the vaulted ceiling and the stone faced fireplace bring a warm and a cozy feel to the space. Don't miss out on the chance to make this place your very own! Call today to set up your private tour!
$472,500
104 Bluebird Mt Pleasant, TX 75455
- Type:
- Single Family-Detached
- Sq.Ft.:
- 3,633
- Status:
- Active
- Beds:
- n/a
- Lot size:
- 1.01 Acres
- Year built:
- 1972
- Baths:
- MLS#:
- 24002070
- Subdivision:
- Lakewood Addition
ADDITIONAL INFORMATION
A beautiful, custom home that just needs some TLC and updating. 5 bedrooms, 3.5 baths, 2 gas log fireplaces, upstairs living area with wet bar & bar refrigerator, 2 car carport, 2 playhouses, an indoor shop, a storage building & an indoor (not climate controlled) heated pool and hot tub. Park like landscaping, fenced with sprinkler system and circle drive sitting on an acre corner lot. Perfect for a large or growing family!
- Type:
- Single Family
- Sq.Ft.:
- 2,099
- Status:
- Active
- Beds:
- 3
- Lot size:
- 0.24 Acres
- Year built:
- 1957
- Baths:
- 2.00
- MLS#:
- 20534909
- Subdivision:
- Latson Heights Add
ADDITIONAL INFORMATION
Welcome home! This beautifully open concept 3 bedrooms 2 bath, updated fixture, hardware, freshly painted, laminate floors steel appliances, and quartz countertops . Ceiling fans in every bedroom house with The property features and open layout as well as a HUGE backyard with so much space to play and enjoy the outdoors very convenient to businesses, restaurants. Move in ready .
- Type:
- Single Family
- Sq.Ft.:
- 2,300
- Status:
- Active
- Beds:
- 3
- Lot size:
- 0.45 Acres
- Year built:
- 1984
- Baths:
- 3.00
- MLS#:
- 20535426
- Subdivision:
- Country Club Estates
ADDITIONAL INFORMATION
Quintessential Country Club Estates home with a creative, modern flair. This timeless yet modern and updated three bedroom, three bath is the perfect place to call home. A beautiful view of Town Lake across the street makes it easy to catch those evening sunsets from the home office or kitchen. With semi open concept, this large living room, dining, and kitchen space gives you all the room you need to have all your family and friends in one place. Out back you will find an extended concrete patio making indoor-outdoor living a breeze. If the two car, attached side entry garage isn't quite enough space there is an additional 24x24 garage pad ready for your added space. ** New buyer incentives ** Seller offering $5000 towards buyer closing cost and or rate buy down **
- Type:
- Single Family-Detached
- Sq.Ft.:
- 1,401
- Status:
- Active
- Beds:
- n/a
- Lot size:
- 1.05 Acres
- Year built:
- 2023
- Baths:
- MLS#:
- 24001930
- Subdivision:
- Deer Park Estates
ADDITIONAL INFORMATION
New build in the newest Mt Pleasant subdivision, Deer Park Estates, located north of I30. Enjoy this modern three-bedroom and two-bath home on one acre. The family room offers a gas fireplace, custom mantel, and vaulted ceiling. The kitchen has lots of natural light, granite countertops, a matching backsplash, a gas range, a corner sink, and a pantry. The 2 car carport has a work area and attic storage. This home is the whole package with a patio to entertain guests and enjoy the afternoon sunset. Deer Park offers concrete roads with curb and gutter drainage, mature trees, and cul-de-sacs. The subdivision also features natural gas, high-speed internet, and underground utilities. Call now!
- Type:
- Single Family
- Sq.Ft.:
- 2,338
- Status:
- Active
- Beds:
- 4
- Lot size:
- 0.58 Acres
- Year built:
- 2024
- Baths:
- 4.00
- MLS#:
- 20532753
- Subdivision:
- Ponderosa
ADDITIONAL INFORMATION
Welcome to your dream home! This stunning 4-bed, 3.5-bath house offers a picturesque view of Bob Sandlin Lake, providing a tranquil escape from the hustle and bustle of everyday life. The spacious living room boasts a cozy fireplace, perfect for those chilly winter nights. The kitchen is a chef's delight, featuring kitchen aid stainless steel appliances, quartz countertops, and an ample pantry for all your culinary needs. This home is energy-efficient and air-tight home, 10-ft high ceilings and 8-ft interior doors that create an open and airy atmosphere throughout. The main bath is a sanctuary with its elegant marble floors and the fireplace add a touch of luxury to your daily routine. The garage is 9-ft height with insulated doors measuring 16 ft by 8 ft.With 26 concrete piers in the foundation, this home provides a solid structure, while the waterproof engineered flooring throughout the house makes it pet-friendly and easy to maintain. Call now to schedule a showing!
$595,000
7 Cr 2330 Mt Pleasant, TX 75455
- Type:
- Single Family-Detached
- Sq.Ft.:
- 2,338
- Status:
- Active
- Beds:
- n/a
- Lot size:
- 0.58 Acres
- Year built:
- 2024
- Baths:
- MLS#:
- 24001822
- Subdivision:
- Ponderosa
ADDITIONAL INFORMATION
Welcome to your dream home on Silver Spur Drive! This stunning 4-bedroom, 3.5-bathroom house offers a picturesque view of Bob Sandlin Lake, providing a tranquil escape from the hustle and bustle of everyday life. Step inside and be greeted by a beautifully designed interior that exudes both style and functionality. The spacious living room boasts a cozy fireplace, perfect for those chilly winter nights. The kitchen is a chef's delight, featuring kitchen aid stainless steel appliances, quartz countertops, and an ample pantry for all your culinary needs. This home is built to impress with its 10-foot high ceilings and 8-foot interior doors that create an open and airy atmosphere throughout. The main bathroom is a sanctuary with its elegant marble floors and the fireplace add a touch of luxury to your daily routine. No detail has been overlooked in this energy-efficient and air-tight home. The garage boasts a remarkable 9-foot height and insulated doors measuring 16 feet by 8 feet. With 26 concrete piers in the foundation, this home provides a solid structure, while the waterproof engineered flooring throughout the house makes it pet-friendly and easy to maintain. Don't miss out on this incredible opportunity to make this house your forever home. Call now to schedule a showing and experience the epitome of modern living on Silver Spur Drive!
$399,900
128 Cr 1435 Mt Pleasant, TX 75455
- Type:
- Single Family-Detached
- Sq.Ft.:
- 2,202
- Status:
- Active
- Beds:
- n/a
- Lot size:
- 10.12 Acres
- Year built:
- 1974
- Baths:
- MLS#:
- 24001655
ADDITIONAL INFORMATION
This 3-bedroom 2 bath is located 6 miles north on Hwy 271. Features a 2200 sq foot home with a two-car garage, nice back porch, larger than normal laundry room, pond, storage room, horse barn with storage room and extra sheds. The fenced property is 10.12 acres with county road frontage and access. A must see and hard to find kind of a property. Call today and lets go look.
- Type:
- Single Family
- Sq.Ft.:
- 2,428
- Status:
- Active
- Beds:
- 4
- Lot size:
- 1 Acres
- Year built:
- 1974
- Baths:
- 3.00
- MLS#:
- 20524953
- Subdivision:
- Neville Alexander
ADDITIONAL INFORMATION
Embrace country living in this 4-bed, 3-bath sanctuary on a lush one-acre lot within Harts Bluff ISD. The heart of the home is its large kitchen with granite countertops, seamlessly connecting to a light-filled open floor plan. Revel in modern luxury with updated bathrooms throughout, 2 ensuite in the primary and secondary bedrooms. This property offers a serene escape while ensuring your family is part of the coveted Harts Bluff ISD. Enjoy the perfect blend of tranquility and style in this spacious haven. Your dream home awaits on this one-acre slice of country paradise!
- Type:
- Single Family
- Sq.Ft.:
- 4,772
- Status:
- Active
- Beds:
- 5
- Lot size:
- 8.72 Acres
- Year built:
- 2002
- Baths:
- 4.00
- MLS#:
- 20525359
- Subdivision:
- East Wood Hills
ADDITIONAL INFORMATION
Nestled on almost 9 gorgeous wooded acres in the highly desired Eastwood Hills subdivision, this property has it all! With 5 bedrooms, 4 baths, a media room, and several options for an office, there is plenty of space for the whole family. If you love to entertain, this home is perfect for you! The impressive outdoor space features a full kitchen and huge dining area, fire pit, hot tub, and more. You have to see it to believe it! Above the one of the multiple shops on property, you'll find a guest quarters complete with a living area, bedroom, and full bath. The property also boasts an RV slip and a smaller shed with electricity and AC, making it the perfect 'she-shed.' Beautifully landscaped, with custom fencing and a circle drive out front, you will be in awe as soon as you arrive. Suddenlink high speed internet is available. Call to schedule a showing today!
- Type:
- Single Family
- Sq.Ft.:
- 2,970
- Status:
- Active
- Beds:
- 4
- Lot size:
- 0.39 Acres
- Year built:
- 1949
- Baths:
- 2.00
- MLS#:
- 20518039
- Subdivision:
- Mt Pleasant City Blocks
ADDITIONAL INFORMATION
Welcome to this historic gem, built in 1949, that awaits its new owner. The layout of this property has been carefully designed to maximize space, offering a charming main home and additional living quarters in the back. The potential for customization and creativity is limitless, allowing you to turn this property into your dream project. The main home features a split-level design, providing clear distinctions between living areas. With 4 bedrooms and 2 bathrooms, there is plenty of room to accommodate a growing family or host guests. A detached carport with three parking spaces ensures convenient and secure parking for vehicles. Don't miss out on the opportunity to unlock the immense potential of this home and make it truly your own.
| The data relating to real estate for sale on this website comes in part from the Internet Data Exchange (IDX) of the Greater Tyler Association of REALTORS Multiple Listing Service. The IDX logo indicates listings of other real estate firms that are identified in the detailed listing information. The information being provided is for consumers' personal, non-commercial use and may not be used for any purpose other than to identify prospective properties consumers may be interested in purchasing. This information is deemed reliable, but not guaranteed. |

The data relating to real estate for sale on this web site comes in part from the Broker Reciprocity Program of the NTREIS Multiple Listing Service. Real estate listings held by brokerage firms other than this broker are marked with the Broker Reciprocity logo and detailed information about them includes the name of the listing brokers. ©2024 North Texas Real Estate Information Systems
Mount Pleasant Real Estate
The median home value in Mount Pleasant, TX is $122,100. This is lower than the county median home value of $124,800. The national median home value is $219,700. The average price of homes sold in Mount Pleasant, TX is $122,100. Approximately 51.63% of Mount Pleasant homes are owned, compared to 39.93% rented, while 8.44% are vacant. Mount Pleasant real estate listings include condos, townhomes, and single family homes for sale. Commercial properties are also available. If you see a property you’re interested in, contact a Mount Pleasant real estate agent to arrange a tour today!
Mount Pleasant, Texas 75455 has a population of 16,069. Mount Pleasant 75455 is more family-centric than the surrounding county with 33.41% of the households containing married families with children. The county average for households married with children is 32.53%.
The median household income in Mount Pleasant, Texas 75455 is $41,930. The median household income for the surrounding county is $46,980 compared to the national median of $57,652. The median age of people living in Mount Pleasant 75455 is 32.1 years.
Mount Pleasant Weather
The average high temperature in July is 92.9 degrees, with an average low temperature in January of 31.1 degrees. The average rainfall is approximately 49 inches per year, with 2 inches of snow per year.
