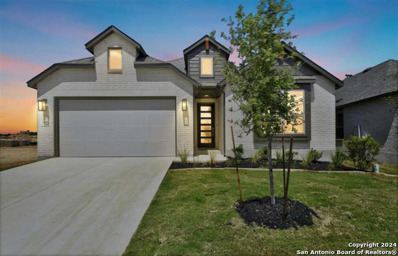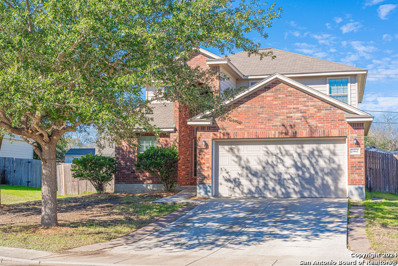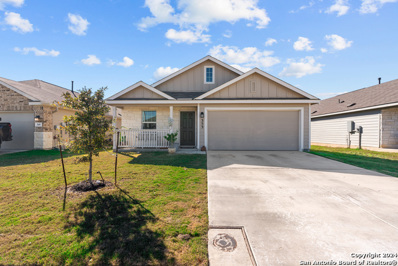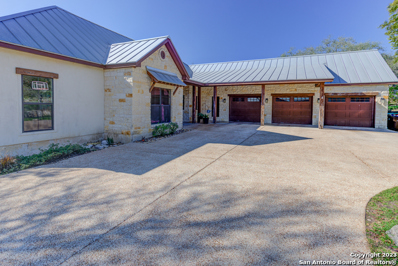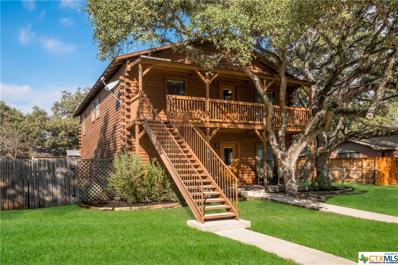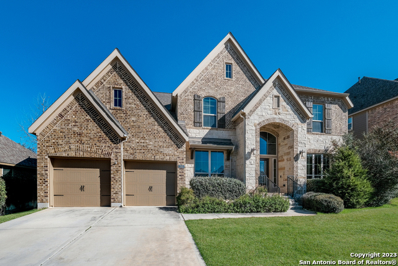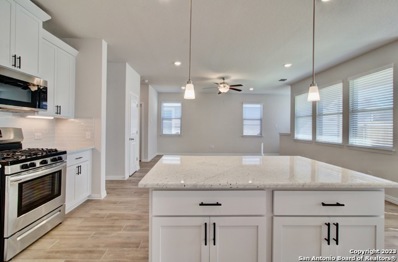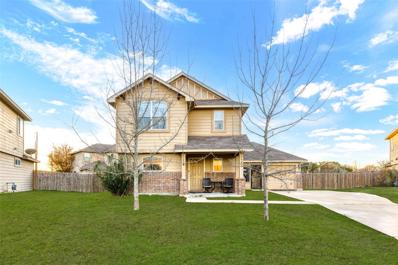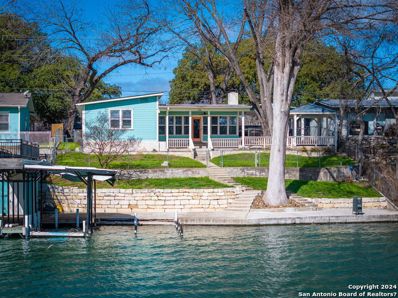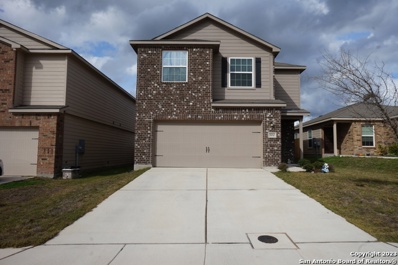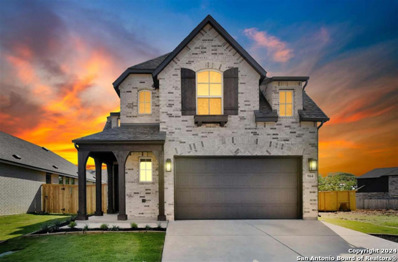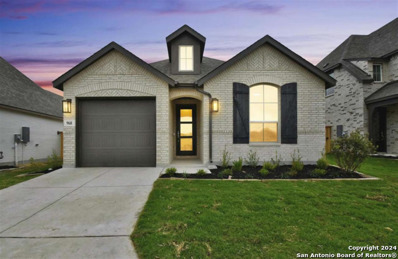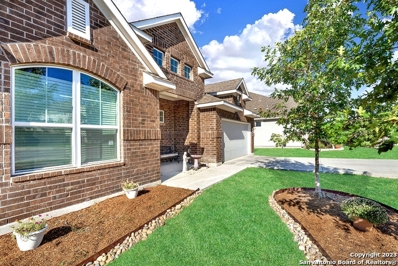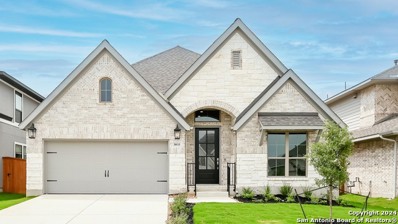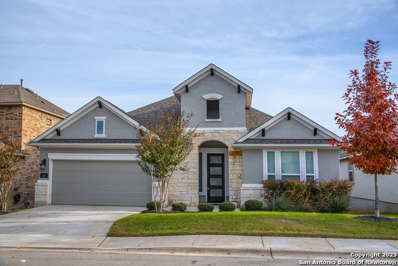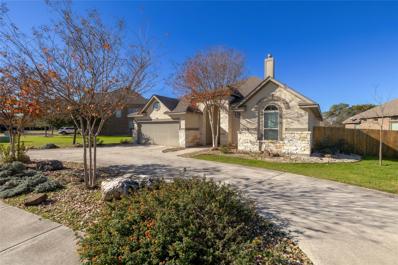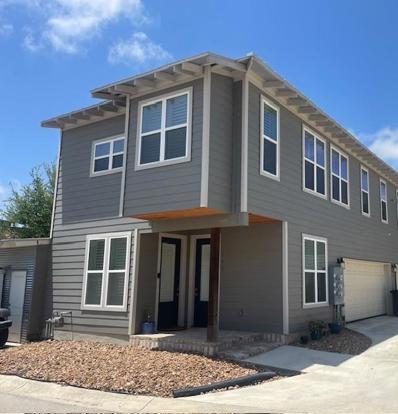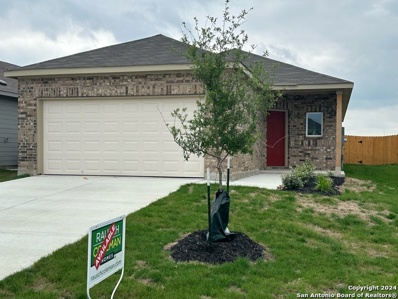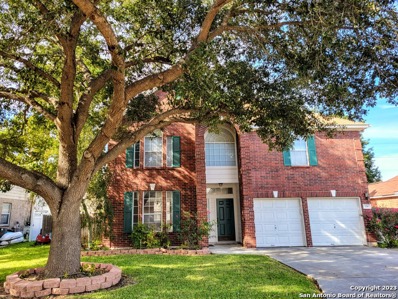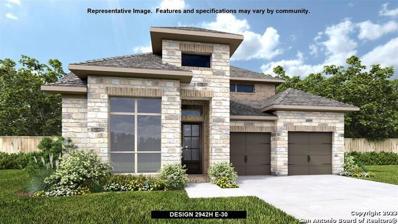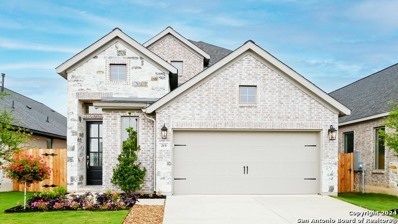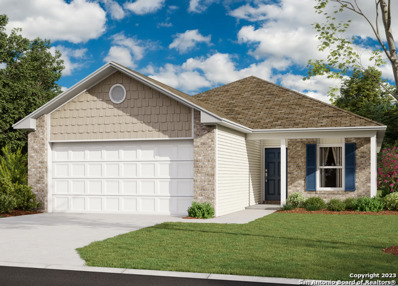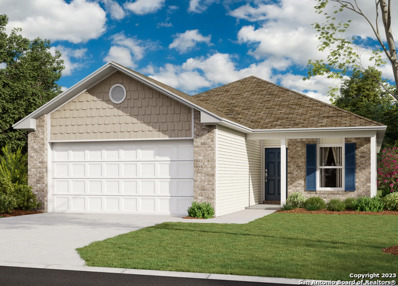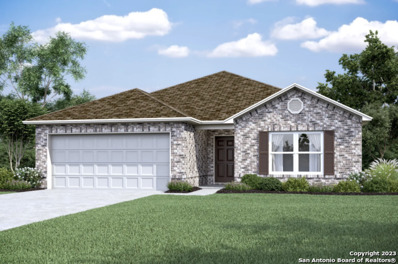New Braunfels TX Homes for Sale
- Type:
- Single Family
- Sq.Ft.:
- 2,160
- Status:
- Active
- Beds:
- 4
- Lot size:
- 0.12 Acres
- Year built:
- 2024
- Baths:
- 3.00
- MLS#:
- 1741701
- Subdivision:
- Meyer Ranch
ADDITIONAL INFORMATION
MLS# 1741701 - Built by Highland Homes - April completion! ~ Impressive New Model Plan located on a Green Belt View lot, includes our transitional modern kitchen, Main living areas are enhanced with the beautiful and durable wood flooring. The family room is spacious, Vaulted ceilings and opens to the gourmet kitchen, stainless appliances, solid Quartz counters, and pendant lighting. The master suite is enhanced with boxed window seat. The master bath suite has double vanities and Oversized Shower Option. Secondary bedrooms are nicely spaced from the master suite, and are situated in a private hallway with full bath. The extended outdoor living in this home is perfect for relaxing and enjoying the great outdoors. Put this home on your must see list.
- Type:
- Single Family
- Sq.Ft.:
- 1,845
- Status:
- Active
- Beds:
- 3
- Lot size:
- 0.2 Acres
- Year built:
- 2010
- Baths:
- 3.00
- MLS#:
- 1741645
- Subdivision:
- Mockingbird Heights
ADDITIONAL INFORMATION
NEW ROOF PUT ON 2-5-2024. Great neighborhood and location. Enjoy the community pool and park. Walking trail recently added. Two story with soaring ceilings. Upstairs is a large game room with closet overlooking the living area. Large covered patio for grilling and enjoying the outdoors. Kitchen accented with tile backsplash and refrigerator conveys. Master has double vanity, garden tub with separate shower and large walk in closet. This one won't last long!
- Type:
- Single Family
- Sq.Ft.:
- 1,800
- Status:
- Active
- Beds:
- 4
- Lot size:
- 0.14 Acres
- Year built:
- 2021
- Baths:
- 2.00
- MLS#:
- 1741572
- Subdivision:
- Heather Glen Phase 1
ADDITIONAL INFORMATION
Charming single-story home in Heather Glen Phase 2.This spacious property features 4 bedrooms, each one with walking closet, 2 full baths, providing comfortable living spaces. With a thoughtful layout and modern amenities,it offer an inviting atmosphere for families. Open concept Kitchen with gas stove, elegant granite countertops, stunning white cabinetry with brushed nickel, an upgraded faucet. The modern touch extends to the laminate flooring, sand color carpet in the rooms. The property is enclosed by a sturdy fence, providing privacy and security. Explore the convenience of single-story living in a wall-established community. Don't miss the opportunity to make this house your new home. Build in 2021 by LENNAR. Convenient location very close to I-35, 1 mile to Buc-ee's, 2 miles to HEB, 12 miles to the outlet in San Marcos, 15 minutes to Texas State University. 3 miles to Landa Park.
$1,395,000
178 Ridge Country New Braunfels, TX 78132
- Type:
- Single Family
- Sq.Ft.:
- 4,481
- Status:
- Active
- Beds:
- 5
- Lot size:
- 4.13 Acres
- Year built:
- 2011
- Baths:
- 5.00
- MLS#:
- 1739237
- Subdivision:
- River Chase
ADDITIONAL INFORMATION
Hill Country Living at its finest. You'll find this beautiful home design is the pinnacle of luxury meets practical! This custom built home sits on one of the best locations in New Braunfels- a peaceful 4.13 acre property overlooking the city. The property includes a beautiful 3,504 SF main house and 977 SF guest house which comes with more features than words or photos could describe. A must see property that amazes from the moment you drive onto the beautiful exposed aggregate driveway. The main house boasts a timeless hill country style in an open and spacious design. The house is built around the large chef grade kitchen with a long granite bar, a custom made Texas mesquite butcher block island, dual five star ovens (gas and electric), large gas range and a spacious walk-in butler's pantry. Clean up is made easy with two built in dishwashers. The large kitchen, living room and dining room make entertaining easy and the giant back porch is perfect for relaxing evenings with its built in fire place and elevated view. Tucked away privately at the back of the home is the extremely spacious master suite. The master bathroom boasts double vanities, huge walk-in shower and a corner jacuzzi soaking tub for a luxurious spa experience. The other three bedrooms share two full bathrooms and are strategically spaced to help keep noise separated from the main living areas and master suite. Upstairs features a large flex room that would make an ideal school room, game room or extra bedroom. There is also an office/study near the front entry. A spacious laundry room provides ample room for crafts, sewing and more! The extra deep three car garage has plenty of room for cars, storage plus a workbench. The garage has a 220 power outlet already installed for a EV charger or workshop. THE GUEST HOUSE The property boasts a one bedroom 1.5 bath detached guest house that was designed with extended family in mind, but could be a good rental opportunity. Handicap accessible and built with high attention to detail. The screened back porch delights with a million dollar view of the city lights! Fully independent of the main house and has a full kitchen, laundry, and attached garage. If you are looking for a one of a kind property that provides the finest the Texas Hill Country has to offer, this is it. Among the numerous highlights not yet mentioned are lots of lush mountain laurels in the backyard, beautiful mature oaks trees, a fenced garden, fenced chicken coop, unlimited hot water via tankless water heaters, and a large in ground propane tank. Neighborhood amenities include a 58 acre river park, river access, pools, miles of walking trails, fitness center, club house, playground, sports courts, baseball and soccer fields and a stocked fishing pond. This is a must see property with so much to offer just outside of city limits. Schedule a showing today! The interactive and user controlled virtual tour is not available on all websites, but is available to everyone upon request by text or email.
- Type:
- Duplex
- Sq.Ft.:
- 2,700
- Status:
- Active
- Beds:
- n/a
- Lot size:
- 0.25 Acres
- Year built:
- 1985
- Baths:
- MLS#:
- 529895
ADDITIONAL INFORMATION
Absolutely smashing and unique investment property on the Hill in downtown New Braunfels! Such a great opportunity for an iconic residence so close to everything! Landa Park, Downtown, Schlitterbahn, Gruene, enjoy all the sights and sounds of the hill country in the city! This Log cabin duplex sits in a wildly popular neighborhood in New Braunfels nestled amongst old growth Live Oaks. Each residence consists of three bedrooms, two baths, living room dining room combinations and or an eat in kitchen. The space is all there. The laundries are conveniently located in the units. The structure is situated on a large lot and affords both residences their own private yards. A storage shed adds to the convenience. Parking is in front of the structure no need to park on the street! The interior of the homes have an innate charm afforded to them by the logs used to build the structure. The top flat is nestled in the trees! You or your tenants will love the neighborhood as it is like no other in New Braunfels. This is also a great structure to turn into a unique single family Hill Country Home! You will be proud to own this awesome property!
- Type:
- Single Family
- Sq.Ft.:
- 3,773
- Status:
- Active
- Beds:
- 5
- Lot size:
- 0.2 Acres
- Year built:
- 2014
- Baths:
- 5.00
- MLS#:
- 1741350
- Subdivision:
- Oak Run
ADDITIONAL INFORMATION
GRAND 5 BEDROOM, 4 AND A HALF BATH HOME WITH OVER 3700 SQUARE FEET OF LIVING SPACE! LOCATED IN OAK RUN AND BACKING UP TO VERAMENDI ELEMENTARY, THIS HOME IS CLOSE TO ALL THAT NEW BRAUNFELS HAS TO OFFER! TWO STORY FAMILY ROOM AND ENTRY WITH CIRCULAR STAIRCASE! CORNER STONE FIREPLACE! ISLAND KITCHEN WITH GAS COOK TOP, BUILT-IN OVEN AND MICROWAVE! GRANITE COUNTER TOPS AND WALK-IN AND BUTLER'S PANTRY! WOOD AND TILE FLOORING! PRIMARY SUITE AND GUEST BEDROOM WITH FULL BATH BOTH ON FIRST FLOOR! DUAL VANITIES, TWO WALK-IN CLOSETS, GARDEN TUB AND SEPARATE, GLASS ENCLOSED SHOWER IN PRIMARY SUITE! FORMAL DINING ROOM! LIBRARY WITH FRENCH DOORS! MEDIA ROOM! BONUS ROOM! 42-INCH RAISED PANEL CABINETS! 3 CAR TANDEM GARAGE! HOT TUB! SEMI-CUL-DE-SAC! EXCELLENT LOCATION AND LOADS OF SPACE!!!
- Type:
- Single Family
- Sq.Ft.:
- 2,025
- Status:
- Active
- Beds:
- 3
- Lot size:
- 0.14 Acres
- Year built:
- 2023
- Baths:
- 3.00
- MLS#:
- 1741142
- Subdivision:
- Veramendi
ADDITIONAL INFORMATION
**Tech Space, 4-Sided Brick Masonry, Game Room, Walk-in Closets, Extended Covered Patio** Stop in to view this popular 2025sqft, 2-story Legend floorplan with 3 beds 2.5 bathrooms, open floorplan by Brightland Homes. It features blinds at standard locations, and an 8' front door. The kitchen is open to the dining and great rooms, with an enlarged center island with 1/2 wall and overhang, dishwasher, single sink with pull down faucet, and an elite water purification system. There 42" cabinets with crown moulding, stainless steel appliances with a gas range, externally vented fan, omega-stone counter tops, and a walk-in pantry. Off the great room is a designated tech-space. Upstairs are three bedrooms (including the owner's suite) with walk-in closets, laundry room, second full bath, and a spacious game room. The private owner's suite boasts an oversized closet, an enlarged walk-in shower, separate vanities, added window for natural light, and a private toilet. The exterior of the home boasts 4-sided brick masonry, professionally landscaped yard with yard sprinkler system, and an extended covered patio. *Photos shown may not represent listed house. *
- Type:
- Single Family
- Sq.Ft.:
- 1,570
- Status:
- Active
- Beds:
- 3
- Lot size:
- 0.17 Acres
- Year built:
- 2014
- Baths:
- 3.00
- MLS#:
- 3800404
- Subdivision:
- Whisperwind 3
ADDITIONAL INFORMATION
Nestled on a serene cul-de-sac, this charming 3-bedroom, 2.5-bathroom gem offers a seamless blend of modern upgrades and timeless appeal. Step inside and be greeted by a light-filled open floor plan that invites you to make unforgettable memories with loved ones. Prepare to be wowed by the recently renovated eat-in kitchen, perfect for culinary enthusiasts and entertainers alike. Upgraded countertops provide ample space for meal preparation, while the sleek finishes exude a contemporary elegance. Picture yourself hosting delightful gatherings with friends and family, filled with laughter and mouthwatering aromas. Escape to your own private sanctuary on the upper level, where all of the bedrooms await. Retreat to the spacious primary bedroom boasting tranquility and comfort, accompanied by a newly redone step-in shower in the primary bath. Experience true indoor-outdoor living as you step into the backyard oasis. Lounge in the screened sunroom, sipping your morning coffee or curling up with a good book while enjoying the gentle breeze. The enclosed breezeway connecting the main home to the garage adds a delightful touch of functionality and convenience, ensuring easy access year-round. Located just minutes from the bustling I-35, shopping centers, and schools, this home offers the perfect balance of tranquility and accessibility. Enjoy the peace and quiet of the cul-de-sac while knowing that the vibrancy of the city is within arm's reach.
- Type:
- Single Family
- Sq.Ft.:
- 1,552
- Status:
- Active
- Beds:
- 2
- Lot size:
- 0.19 Acres
- Year built:
- 1952
- Baths:
- 2.00
- MLS#:
- 1741064
- Subdivision:
- N/A
ADDITIONAL INFORMATION
Own a waterfront residence on the newly enhanced Lake Dunlap and embrace the lifestyle that comes with lakeside living. Opportune moment to acquire the lakefront home you've always envisioned. This property facilitates the full enjoyment of various recreational activities associated with waterfront living. Two bedrooms and two bathrooms with enclosed sunroom living, provides ample room for indoor and outdoor entertaining. Whether you prefer relaxing in the sunroom, observing nature from your dock, or a full day of water skiing, this property offers the perfect lakeside experience.
- Type:
- Single Family
- Sq.Ft.:
- 1,920
- Status:
- Active
- Beds:
- 3
- Lot size:
- 0.11 Acres
- Year built:
- 2021
- Baths:
- 3.00
- MLS#:
- 1741028
- Subdivision:
- Morningside Trails
ADDITIONAL INFORMATION
Come out to this lovely neighborhood and take a look at this beautiful home. As you walk in you are greeted by the large living room area with a dining room area as well. The kitchen can serve all your needs as it has a breakfast bar, large custom cabinets, and granite counters throughout. With the bedrooms upstairs the laundry is above as well. The home is equipped with 2 spacious guest bedrooms, a large master bedroom which includes 2 walk-in closets as well as a shower and a bathtub! Conveniently located near entertainment, food, schools and so much more, we'd love for you to come take a look!
- Type:
- Single Family
- Sq.Ft.:
- 2,453
- Status:
- Active
- Beds:
- 3
- Lot size:
- 0.11 Acres
- Year built:
- 2023
- Baths:
- 3.00
- MLS#:
- 1740979
- Subdivision:
- Gruene Villages
ADDITIONAL INFORMATION
MLS# 1740979 - Built by Highland Homes - CONST. COMPLETED Mar 30 ~ This awesome 2-story home has a real dramatic feel when you walk in the home and notice the 20-foot-high soaring ceilings in the main entry and dining area. The home features upgraded hardwood floors throughout the first floor. The family room boasts a charming fireplace perfect for those chilly winter evenings. The backyard has an upgraded covered back patio on a flat lot. This community sits less than a mile from downtown Gruene!
- Type:
- Single Family
- Sq.Ft.:
- 1,570
- Status:
- Active
- Beds:
- 3
- Lot size:
- 0.11 Acres
- Year built:
- 2023
- Baths:
- 2.00
- MLS#:
- 1740963
- Subdivision:
- Gruene Villages
ADDITIONAL INFORMATION
MLS# 1740963 - Built by Highland Homes - CONST. COMPLETED Mar 30 ~ Beautiful new single-story home that will be ready for move-in around March 2024. This open floor plan features upgraded hardwood floors throughout the entire home with no carpet at all in this home. The primary bathroom has an upgraded walk-in enlarged shower that features 2 separate shower heads. The exterior will have a combination of brick with real stone for a unique modern look!
$440,000
635 Nett New Braunfels, TX
- Type:
- Single Family
- Sq.Ft.:
- 2,337
- Status:
- Active
- Beds:
- 4
- Lot size:
- 0.18 Acres
- Year built:
- 2018
- Baths:
- 3.00
- MLS#:
- 1740934
- Subdivision:
- Wasser Ranch
ADDITIONAL INFORMATION
**Sellers are offering a 5k Buyer Incentive that will be credited at closing to use towards rate buy down or closing costs!** Don't miss seeing this beautiful one-story home in a cul-de-sac in Wasser Ranch! Featuring a light, bright, open floorplan with 4 bedrooms and 3 full bathrooms. The owner's suite features his and her closets with a large standing shower and large soaking garden tub. The kitchen features a large island with tons of room for barstools in addition to large breakfast area! Cook gourmet meals on your gas stove with tons of counterspace for all of your entertaining needs! The backyard is open and includes decking around the hot tub. This open floorplan features walls of windows and natural light. Wasser Ranch has a stocked fishing pond, walking trails, and is 5-10 minutes to Gruene, Schlitterbaun and downtown New Braunfels. Comal ISD Schools. This well-kept home is like new!
- Type:
- Single Family
- Sq.Ft.:
- 3,865
- Status:
- Active
- Beds:
- 4
- Lot size:
- 1.02 Acres
- Year built:
- 2008
- Baths:
- 4.00
- MLS#:
- 1740837
- Subdivision:
- HAVENWOOD AT HUNTERS CROSSING
ADDITIONAL INFORMATION
Custom built single story home by Anders Jenkins. Enter the gated courtyard to the private pool/spa area with casita with its own bedroom & bathroom (approx. 295 sq.ft.) The main home has a large open living area with fireplace, formal dining room with wine storage,breakfast area, gourmet kitchen with island, huge pantry, large utility area with mudroom,Master bedroom overlooks pool with outside entrance, large en suite with garden tub, separate shower,double vanities, big closet, 2 good sized bedrooms with a jack-n-jill bathroom,Second Master bedroom with its own bathroom, office, in hallway is a desk area great for computers along with a large storage closet, tankless water heaters, 4 CAR GARAGE, fenced backyard with covered porch on back of home with cabana and fire-pit for enjoying the wildlife since you back up to a ranch, along with raised garden beds. This resort style home is a must see.
Open House:
Saturday, 4/27 3:00-12:00AM
- Type:
- Single Family
- Sq.Ft.:
- 2,504
- Status:
- Active
- Beds:
- 4
- Lot size:
- 0.14 Acres
- Year built:
- 2024
- Baths:
- 3.00
- MLS#:
- 1740552
- Subdivision:
- VERAMENDI
ADDITIONAL INFORMATION
Home office with French doors set at entry with 12-foot ceiling. Extended entry leads to open kitchen, dining area and family room. Kitchen features corner walk-in pantry, generous counter space, 5-burner gas cooktop and island with built-in seating space. Dining area flows into family room with wall of windows. Primary suite includes double-door entry to primary bath with dual vanities, garden tub, separate glass-enclosed shower and two large walk-in closets. A guest suite with private bath adds to this spacious one-story home. Extended covered backyard patio. Mud room off two-car garage.
- Type:
- Single Family
- Sq.Ft.:
- 2,139
- Status:
- Active
- Beds:
- 3
- Lot size:
- 0.16 Acres
- Year built:
- 2019
- Baths:
- 2.00
- MLS#:
- 1740410
- Subdivision:
- Hillside on Landa
ADDITIONAL INFORMATION
Nestled within the secure embrace of a gated community, this charming house poised for the market offers a picturesque blend of modern amenities and prime location. Its exterior exudes elegance, adorned with discreetly placed cameras ensuring security and peace of mind. A stone's throw away from downtown, the property boasts convenience without sacrificing tranquility. As you step inside, upgraded ceiling fans dance effortlessly beneath ceilings adorned with tasteful fixtures, seamlessly merging style and functionality. The absence of carpets throughout the house not only enhances its contemporary appeal but also aligns with ease of maintenance. The house's strategic proximity-less than two miles from a prestigious private school-adds immeasurable value to its location. Impeccably designed with gutters that emphasize practicality and charm, this residence encapsulates the epitome of comfortable, upscale living.
- Type:
- Single Family
- Sq.Ft.:
- 2,299
- Status:
- Active
- Beds:
- 3
- Lot size:
- 0.23 Acres
- Year built:
- 2013
- Baths:
- 3.00
- MLS#:
- 5033917
- Subdivision:
- Enclave Westpointe Village 1
ADDITIONAL INFORMATION
Nestled in the heart of the highly desirable and gated Enclave at Westpointe Village, a community tailored for active adults, this delightful residence seamlessly marries contemporary convenience with thoughtful design. Ideally situated between the thriving cities of Austin and San Antonio and surrounded by a wealth of amenities, shopping, and just a 10-minute drive to Downtown New Braunfels, its strategic location blends a tranquil living and local connection. Bathed in an abundance of windows and natural light, the living and dining areas harmoniously combine, featuring high ceilings and the warm ambiance of a gas-stone fireplace. At the heart of the home, the spacious kitchen exudes both pride and functionality. A welcoming oversized granite island takes center stage, serving as a delightful breakfast bar and housing ample cabinets and expansive counter space. With stainless steel appliances, a built-in oven, and gas cooking, it stands as a true chef's haven. The primary bedroom is generously sized, with large windows and an ensuite bath designed for ultimate relaxation, creating a serene retreat, boasting a jetted tub for indulgent soaks, a walk-in shower, and dual separate vanities. The additional bedrooms are generously sized to ensure comfort for all, with one as a true standout, offering the added luxury of its own ensuite bath, providing both privacy and convenience. The added bonus room or office provides versatility, allowing you to create the perfect space for work or leisure. Stepping outside onto your covered patio, perfect for enjoying cool Texas days, the backyard unfolds as a manicured oasis shaded by a beautiful mature tree. With other notable features, including an oversized lot, and circular drive, this home is a true gem within a vibrant and exclusive 55+ community. From the meticulously designed living spaces to the lush backyard retreat, this property genuinely embodies a seamless fusion of convenience, comfort, and modern amenities!
- Type:
- Condo/Townhouse
- Sq.Ft.:
- 1,592
- Status:
- Active
- Beds:
- 2
- Year built:
- 2018
- Baths:
- 2.10
- MLS#:
- 96308619
- Subdivision:
- Town Crk Loft Condos
ADDITIONAL INFORMATION
Come live the fun life in Town Creek! Cute 2/ bedroom 2 1/2 bath with home office and 2 car garage in this highly sought after neighborhood. Lots of storage space and large closets! Walk or bike to Landa Park, Downtown New Braunfels, Wurst Fest, Dos Rios Mexican bar, Gainz Bakery Cafe, New Braunfels Crossfit, and many other nearby retail locations and restaurants.
- Type:
- Single Family
- Sq.Ft.:
- 1,459
- Status:
- Active
- Beds:
- 4
- Lot size:
- 0.1 Acres
- Year built:
- 2023
- Baths:
- 2.00
- MLS#:
- 1740265
- Subdivision:
- Guadalupe Ridge
ADDITIONAL INFORMATION
The gorgeous RC Ridgeland plan has powerful curb appeal with its charming covered front porch and welcoming front yard landscaping. This home features an open floor plan with 4 bedrooms, 2 bathrooms, a large living room and dining area, as well as a beautiful kitchen fully equipped with energy-efficient appliances, ample counter space, and roomy pantry. Learn more about this home today!
- Type:
- Single Family
- Sq.Ft.:
- 2,436
- Status:
- Active
- Beds:
- 4
- Lot size:
- 0.16 Acres
- Year built:
- 1997
- Baths:
- 3.00
- MLS#:
- 1740102
- Subdivision:
- River Tree
ADDITIONAL INFORMATION
GREAT OPPORTUNITY! This beautiful 4 bedroom 2 1/2 bath home with a pool can be yours. River Tree is one of the most sought after neighborhoods in New Braunfels and boasts a magnificent home owners park on the bank of Lake Dunlap. This home is less than a hundred yards from the park. Relax in your own pool or take a little stroll down to the lake...it's all good. There is also a traffic light at Hwy 46 at the entrance of the neighborhood making it very easy to go shopping or enjoying everything New Braunfels has to offer without waiting forever to get into the flow of traffic. The neighborhood also has a club house, tennis courts, sport court and a pool. It's just a great place to live...check it out.
Open House:
Saturday, 4/27 3:00-12:00AM
- Type:
- Single Family
- Sq.Ft.:
- 2,942
- Status:
- Active
- Beds:
- 4
- Lot size:
- 0.14 Acres
- Year built:
- 2024
- Baths:
- 4.00
- MLS#:
- 1740065
- Subdivision:
- LEGACY AT LAKE DUNLAP
ADDITIONAL INFORMATION
Home office with French doors set along one side of two-story entry. Kitchen and dining area open to two-story family room. Kitchen features corner walk-in pantry, 5-burner gas cooktop and generous island with built-in seating space. Two-story family room features a cast stone fireplace and wall of windows. First-floor primary suite includes bedroom with 10-foot ceiling. Double doors lead to primary bath with dual vanities, garden tub, separate glass-enclosed shower and large walk-in closet. First-floor guest suite offers private bath. Game room and two secondary bedrooms are upstairs. Extended covered backyard patio. Mud room off three-car garage.
Open House:
Saturday, 4/27 3:00-12:00AM
- Type:
- Single Family
- Sq.Ft.:
- 2,392
- Status:
- Active
- Beds:
- 4
- Lot size:
- 0.11 Acres
- Year built:
- 2024
- Baths:
- 4.00
- MLS#:
- 1740026
- Subdivision:
- N/A
ADDITIONAL INFORMATION
Step through the front entrance and you'll find a spacious entryway adorned with three large windows allowing natural light to illuminate the space. Located right off the front entrance is the utility room. As you proceed into the family room, you'll be captivated by the 19-foot ceilings. The corner kitchen features an island with built-in seating and a walk-in pantry. The adjacent dining area is bathed in natural light from the corner wall of windows. Enter the private primary suite, where a wall of windows welcomes you filling the room with natural light. French doors lead you to the primary bath, which offers dual vanities, a spacious glass-enclosed shower, and two oversized walk-in closets. On the second floor, you'll discover an open game room. The secondary bedrooms feature walk-in closets, separate linen closets, and share a full bathroom. A private guest suite with a full bathroom completes the upstairs. Outside is an extended covered backyard patio and 6-zone sprinkler system. Completing the floor plan is a mud room located just off the two-car garage.
- Type:
- Single Family
- Sq.Ft.:
- 1,699
- Status:
- Active
- Beds:
- 4
- Lot size:
- 0.1 Acres
- Year built:
- 2023
- Baths:
- 2.00
- MLS#:
- 1739939
- Subdivision:
- Legend Pond
ADDITIONAL INFORMATION
The lovely RC Cypress plan is full of curb appeal with its welcoming covered front porch and front yard landscaping. This home features an open floor plan with 4 bedrooms, 2 bathrooms, a large living room, a dining area, and a charming kitchen fully equipped with energy-efficient appliances, generous counter space, and a roomy pantry for snacking and preparing delicious family meals. Learn more about this home today!
- Type:
- Single Family
- Sq.Ft.:
- 1,699
- Status:
- Active
- Beds:
- 4
- Lot size:
- 0.1 Acres
- Year built:
- 2023
- Baths:
- 2.00
- MLS#:
- 1739936
- Subdivision:
- Legend Pond
ADDITIONAL INFORMATION
The lovely RC Cypress plan is full of curb appeal with its welcoming covered front porch and front yard landscaping. This home features an open floor plan with 4 bedrooms, 2 bathrooms, a large living room, a dining area, and a charming kitchen fully equipped with energy-efficient appliances, generous counter space, and a roomy pantry for snacking and preparing delicious family meals. Learn more about this home today!
- Type:
- Single Family
- Sq.Ft.:
- 1,459
- Status:
- Active
- Beds:
- 3
- Lot size:
- 0.1 Acres
- Year built:
- 2023
- Baths:
- 2.00
- MLS#:
- 1739935
- Subdivision:
- Legend Pond
ADDITIONAL INFORMATION
The gorgeous RC Fenway plan is full of curb appeal with its welcoming covered front porch and front yard landscaping. This home features an open floor plan with 3 bedrooms, 2 bathrooms, and an expansive family room. Also enjoy a cozy breakfast/dining area, and a beautiful kitchen fully equipped with energy-efficient appliances, generous counter space, and roomy pantry for snacking and delicious meals. Plus, a wonderful back porch for entertaining and relaxing. Learn more about this home today!

 |
| This information is provided by the Central Texas Multiple Listing Service, Inc., and is deemed to be reliable but is not guaranteed. IDX information is provided exclusively for consumers’ personal, non-commercial use, that it may not be used for any purpose other than to identify prospective properties consumers may be interested in purchasing. Copyright 2024 Four Rivers Association of Realtors/Central Texas MLS. All rights reserved. |

Listings courtesy of ACTRIS MLS as distributed by MLS GRID, based on information submitted to the MLS GRID as of {{last updated}}.. All data is obtained from various sources and may not have been verified by broker or MLS GRID. Supplied Open House Information is subject to change without notice. All information should be independently reviewed and verified for accuracy. Properties may or may not be listed by the office/agent presenting the information. The Digital Millennium Copyright Act of 1998, 17 U.S.C. § 512 (the “DMCA”) provides recourse for copyright owners who believe that material appearing on the Internet infringes their rights under U.S. copyright law. If you believe in good faith that any content or material made available in connection with our website or services infringes your copyright, you (or your agent) may send us a notice requesting that the content or material be removed, or access to it blocked. Notices must be sent in writing by email to DMCAnotice@MLSGrid.com. The DMCA requires that your notice of alleged copyright infringement include the following information: (1) description of the copyrighted work that is the subject of claimed infringement; (2) description of the alleged infringing content and information sufficient to permit us to locate the content; (3) contact information for you, including your address, telephone number and email address; (4) a statement by you that you have a good faith belief that the content in the manner complained of is not authorized by the copyright owner, or its agent, or by the operation of any law; (5) a statement by you, signed under penalty of perjury, that the information in the notification is accurate and that you have the authority to enforce the copyrights that are claimed to be infringed; and (6) a physical or electronic signature of the copyright owner or a person authorized to act on the copyright owner’s behalf. Failure to include all of the above information may result in the delay of the processing of your complaint.
| Copyright © 2024, Houston Realtors Information Service, Inc. All information provided is deemed reliable but is not guaranteed and should be independently verified. IDX information is provided exclusively for consumers' personal, non-commercial use, that it may not be used for any purpose other than to identify prospective properties consumers may be interested in purchasing. |
New Braunfels Real Estate
The median home value in New Braunfels, TX is $339,945. This is higher than the county median home value of $312,100. The national median home value is $219,700. The average price of homes sold in New Braunfels, TX is $339,945. Approximately 59.06% of New Braunfels homes are owned, compared to 31.17% rented, while 9.78% are vacant. New Braunfels real estate listings include condos, townhomes, and single family homes for sale. Commercial properties are also available. If you see a property you’re interested in, contact a New Braunfels real estate agent to arrange a tour today!
New Braunfels, Texas has a population of 70,317. New Braunfels is more family-centric than the surrounding county with 37.24% of the households containing married families with children. The county average for households married with children is 31.85%.
The median household income in New Braunfels, Texas is $64,208. The median household income for the surrounding county is $73,655 compared to the national median of $57,652. The median age of people living in New Braunfels is 36.1 years.
New Braunfels Weather
The average high temperature in July is 93.3 degrees, with an average low temperature in January of 38.1 degrees. The average rainfall is approximately 35.2 inches per year, with 0.3 inches of snow per year.
