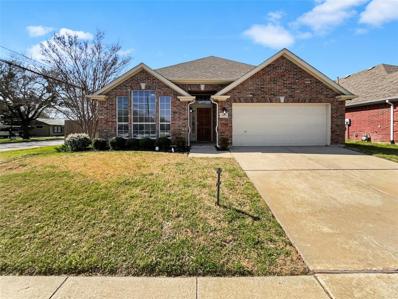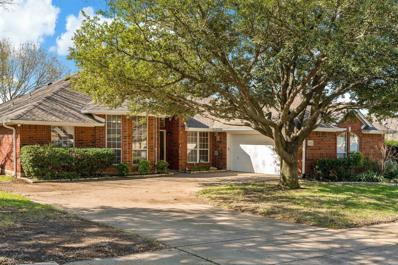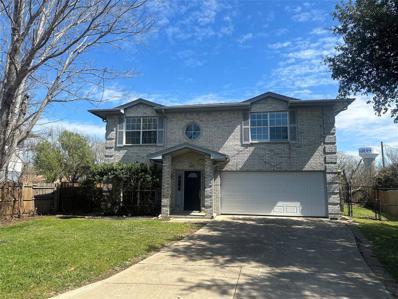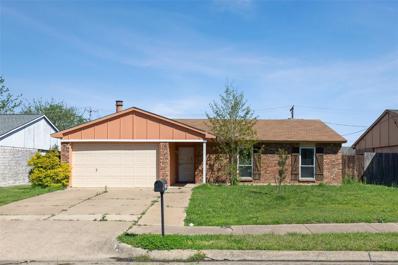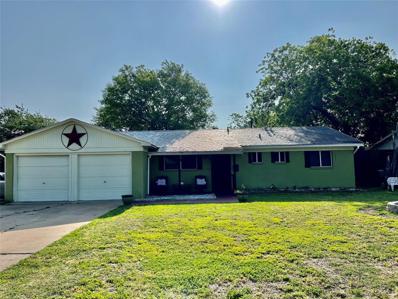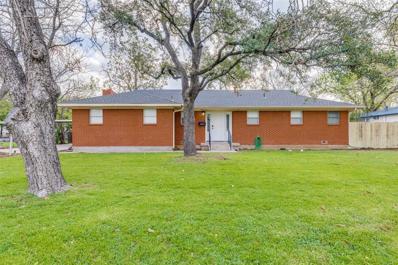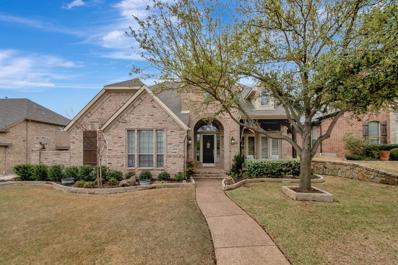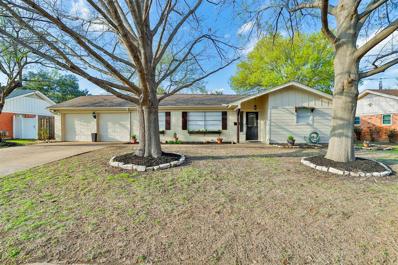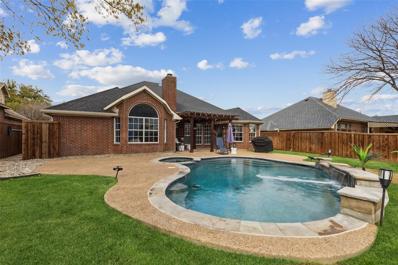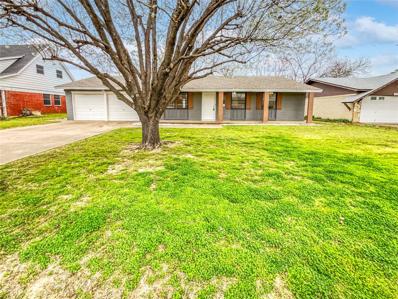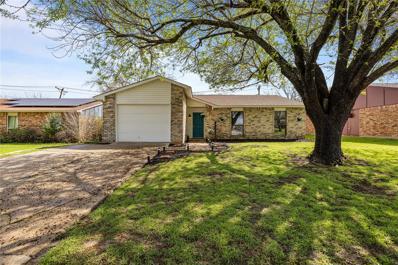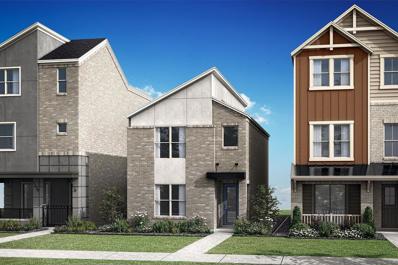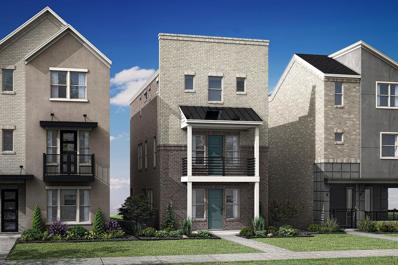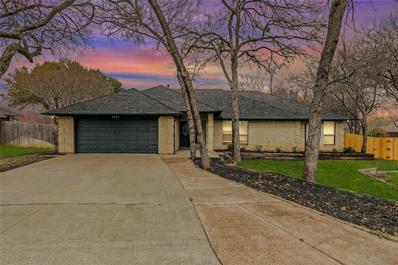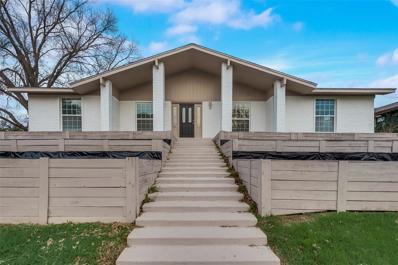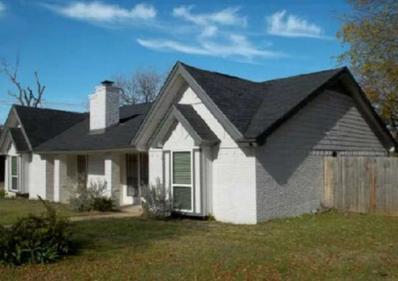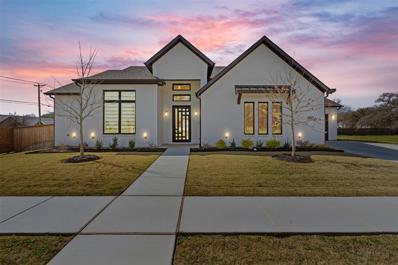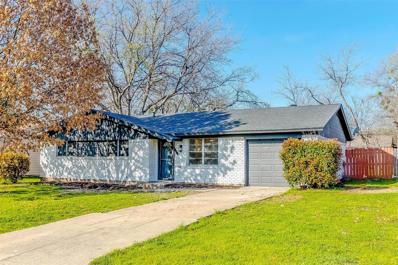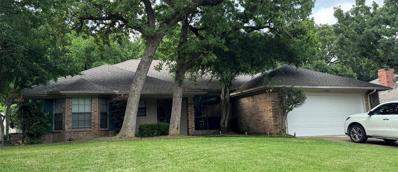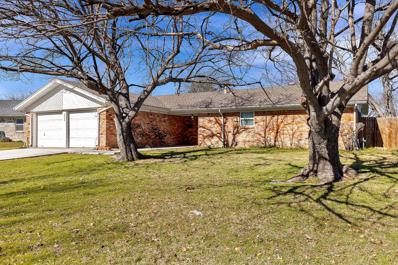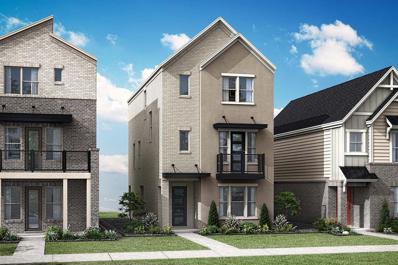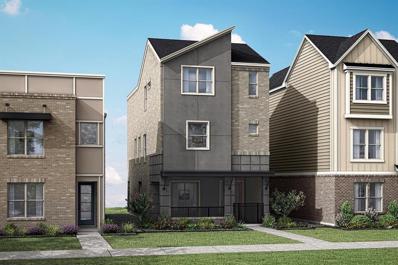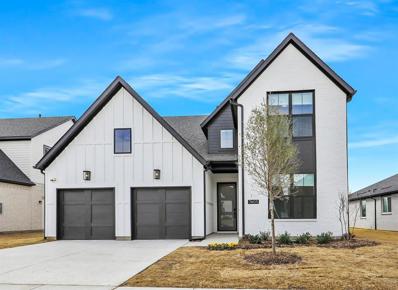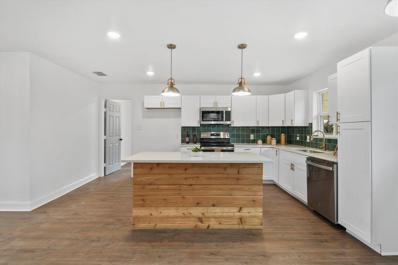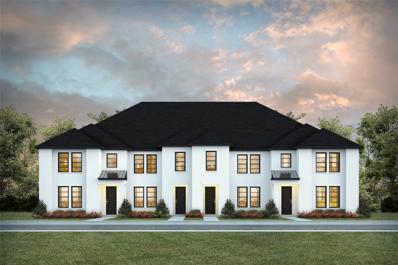|
North Richland Hills Real Estate
The median home value in North Richland Hills, TX is $247,400. This is higher than the county median home value of $206,100. The national median home value is $219,700. The average price of homes sold in North Richland Hills, TX is $247,400. Approximately 59.16% of North Richland Hills homes are owned, compared to 35.45% rented, while 5.4% are vacant. North Richland Hills real estate listings include condos, townhomes, and single family homes for sale. Commercial properties are also available. If you see a property you’re interested in, contact a North Richland Hills real estate agent to arrange a tour today!
North Richland Hills, Texas has a population of 69,039. North Richland Hills is less family-centric than the surrounding county with 30.38% of the households containing married families with children. The county average for households married with children is 35.86%.
The median household income in North Richland Hills, Texas is $65,340. The median household income for the surrounding county is $62,532 compared to the national median of $57,652. The median age of people living in North Richland Hills is 37.8 years.
North Richland Hills Weather
The average high temperature in July is 94.5 degrees, with an average low temperature in January of 35.4 degrees. The average rainfall is approximately 37.6 inches per year, with 2.1 inches of snow per year.
