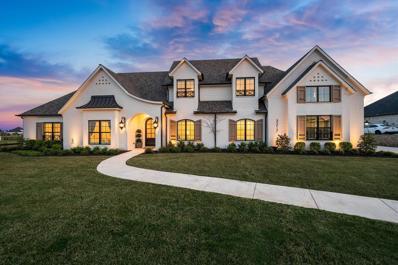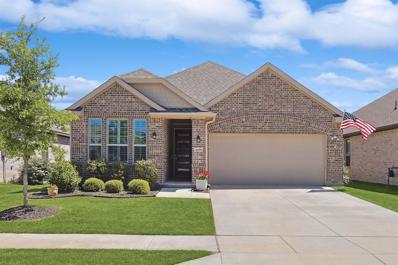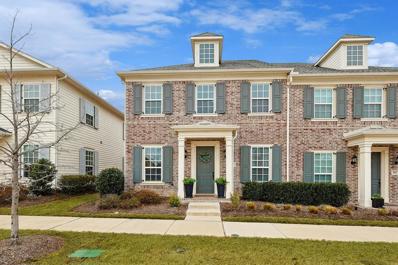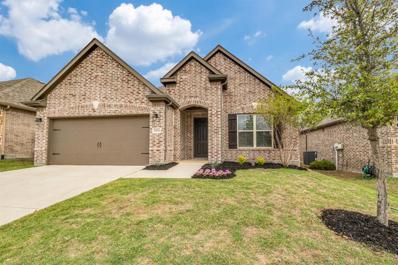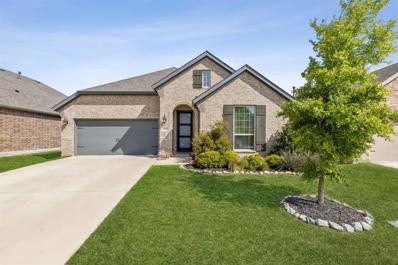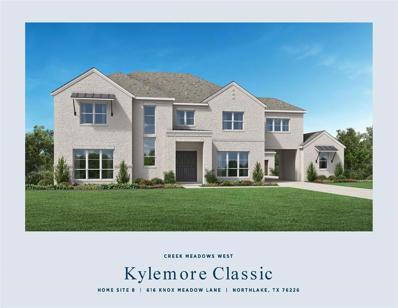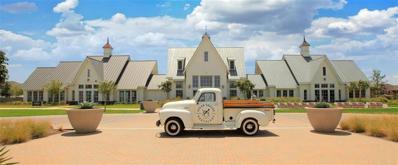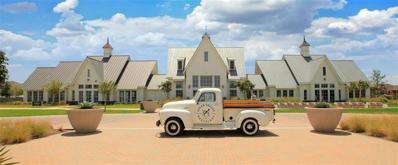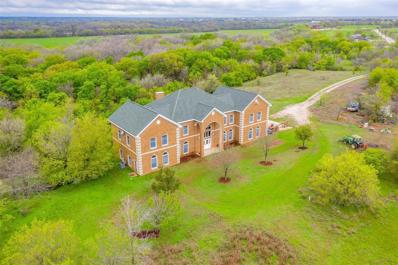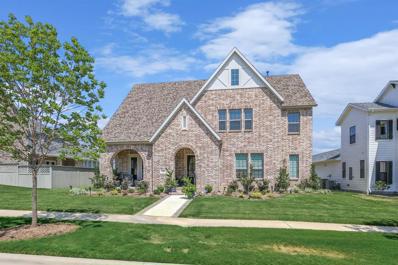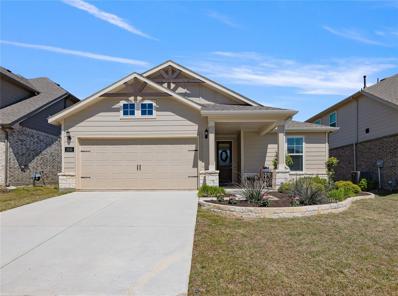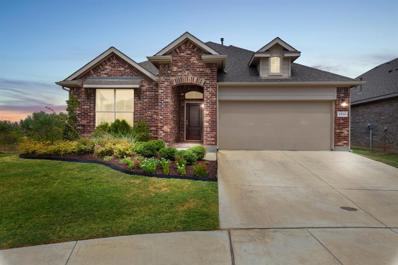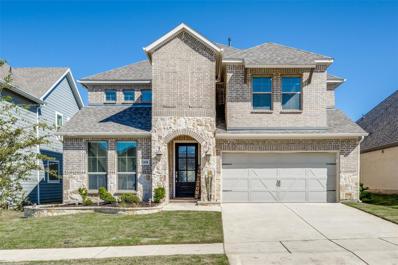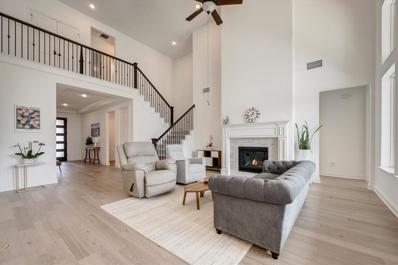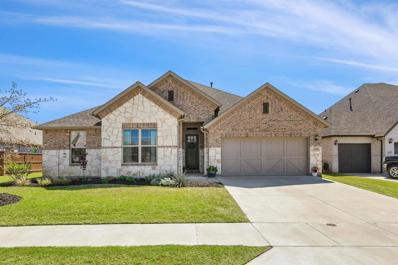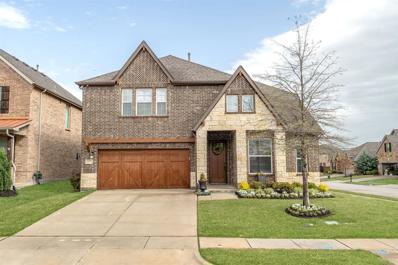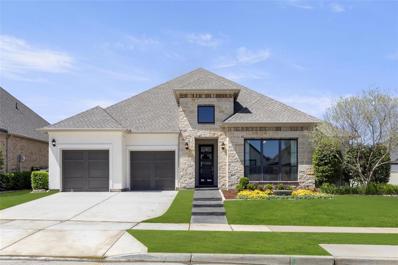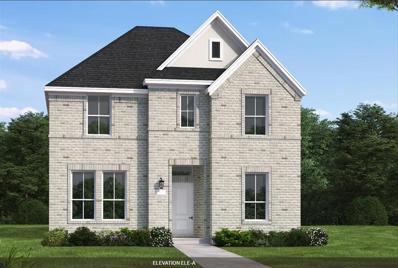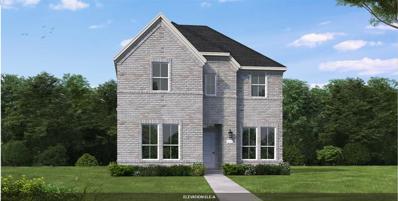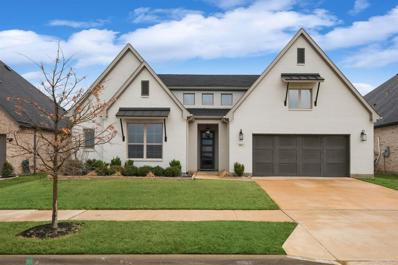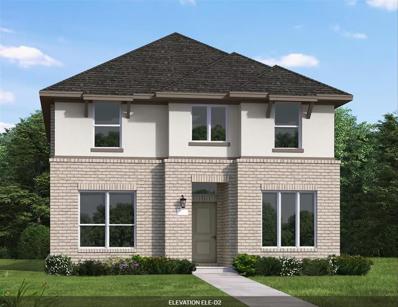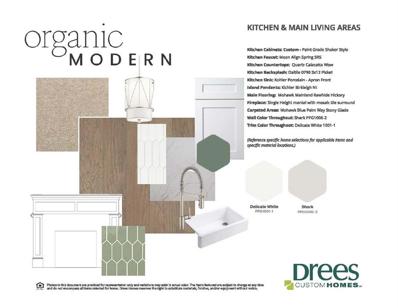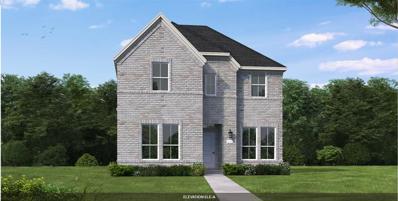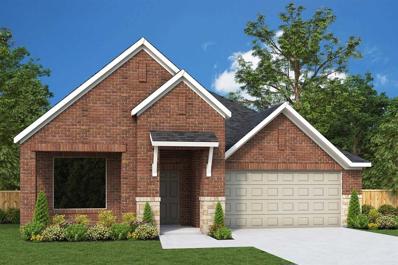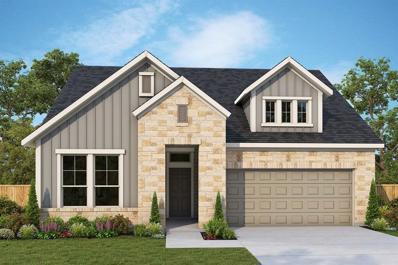|
Northlake Real Estate
The median home value in Northlake, TX is $449,300. This is higher than the county median home value of $290,800. The national median home value is $219,700. The average price of homes sold in Northlake, TX is $449,300. Approximately 26.62% of Northlake homes are owned, compared to 68.51% rented, while 4.88% are vacant. Northlake real estate listings include condos, townhomes, and single family homes for sale. Commercial properties are also available. If you see a property you’re interested in, contact a Northlake real estate agent to arrange a tour today!
Northlake, Texas has a population of 2,288. Northlake is less family-centric than the surrounding county with 35.57% of the households containing married families with children. The county average for households married with children is 41.63%.
The median household income in Northlake, Texas is $68,125. The median household income for the surrounding county is $80,290 compared to the national median of $57,652. The median age of people living in Northlake is 30.2 years.
Northlake Weather
The average high temperature in July is 95.3 degrees, with an average low temperature in January of 32.8 degrees. The average rainfall is approximately 39.1 inches per year, with 0.7 inches of snow per year.
