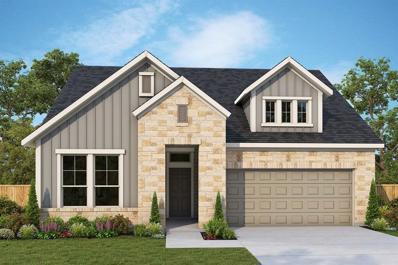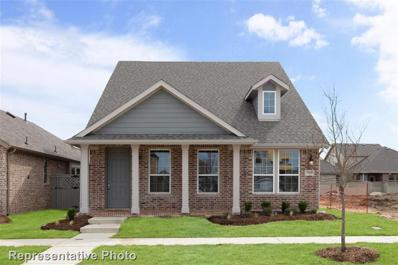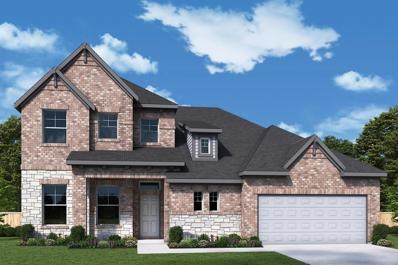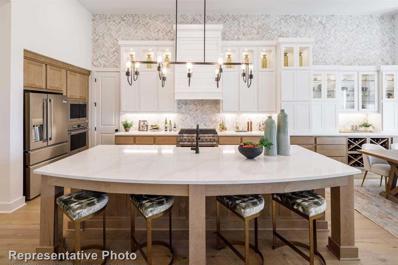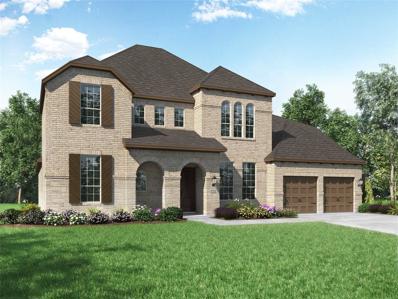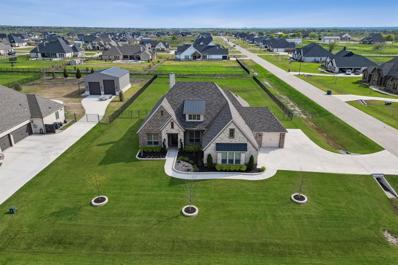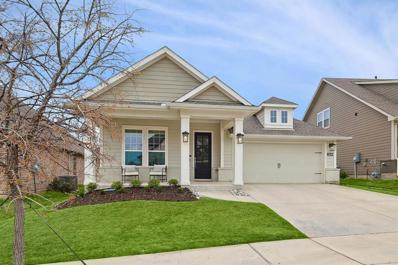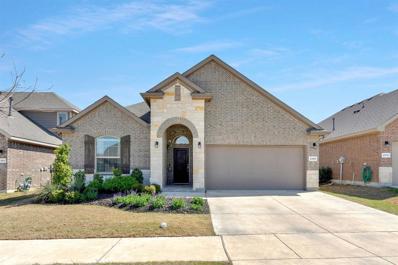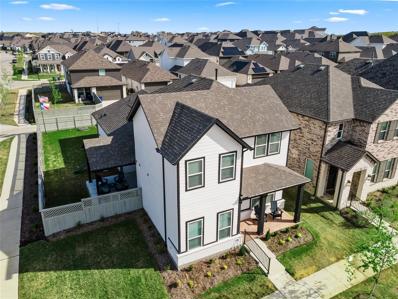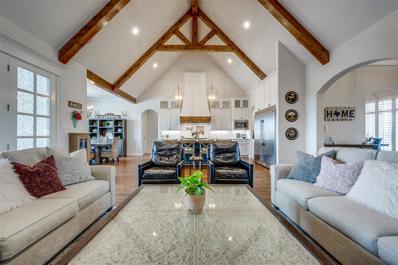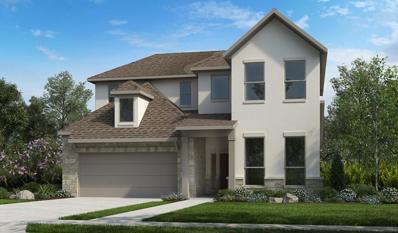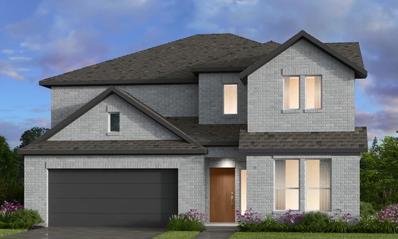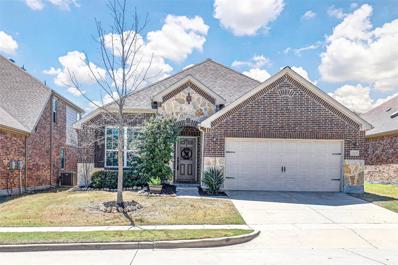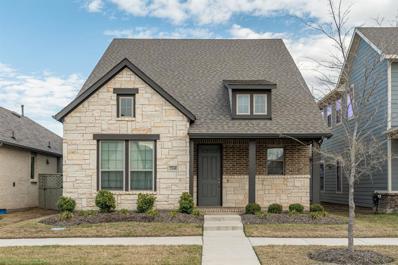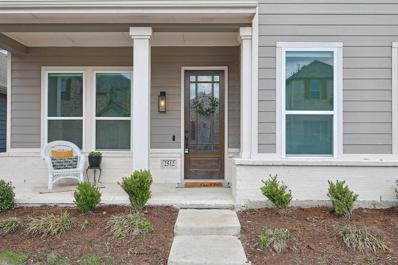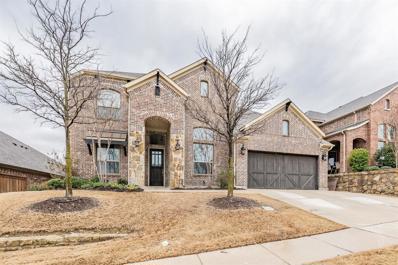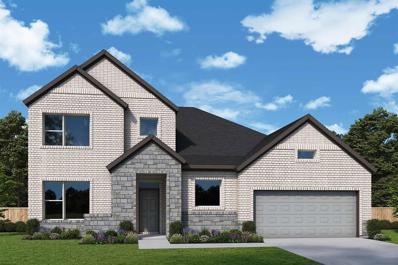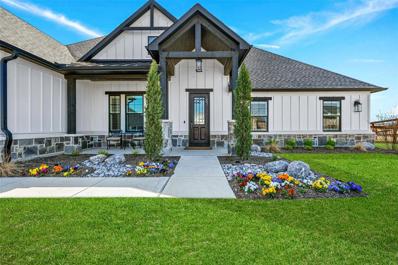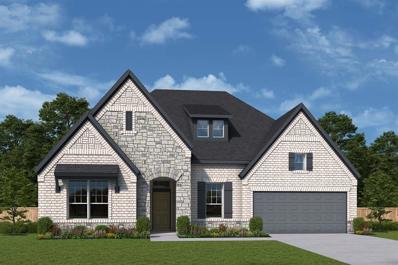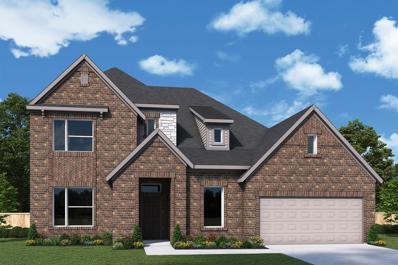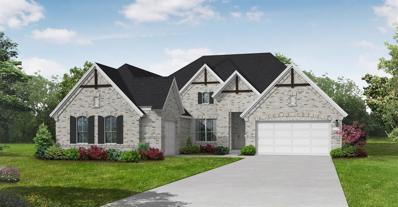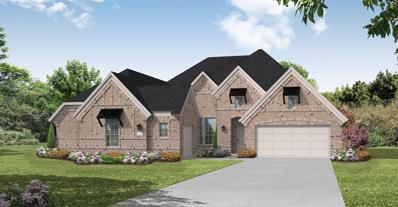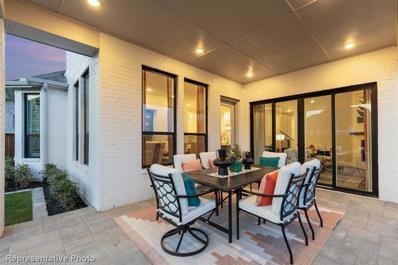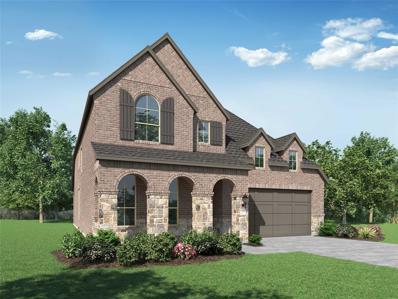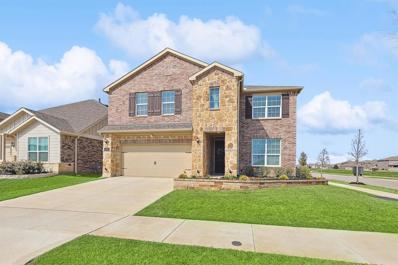Northlake TX Homes for Sale
- Type:
- Single Family
- Sq.Ft.:
- 2,346
- Status:
- Active
- Beds:
- 4
- Lot size:
- 0.16 Acres
- Year built:
- 2024
- Baths:
- 3.00
- MLS#:
- 20569525
- Subdivision:
- Pecan Square
ADDITIONAL INFORMATION
The craftsman exterior exemplifies the charm of this David Weekley floor plan! Entering the home, you immediately sense the open floor plan that provides efficiently used space for day to day living, as well as entertaining family and friends! The natural flow of the kitchen and breakfast area enhances the appeal of this open concept floor plan, making the space convenient for large social events. 12-foot ceilings in the Family, Kitchen, Dining Area and numerous windows make this home light-filled, enhancing this homeâs sense of spaciousness! Wind down and sleep well in a perfect private ownerâs retreat that offers warmth and comfort. This four-bedroom plan also features a spacious guest suite, for all your special visitors, with their own private space. Grace and elegance are the hallmarks of this perfectly optimized single level home!
$413,000
1521 Horizon Way Northlake, TX 76247
Open House:
Friday, 4/19 10:00-6:00PM
- Type:
- Single Family
- Sq.Ft.:
- 1,609
- Status:
- Active
- Beds:
- 2
- Lot size:
- 0.1 Acres
- Year built:
- 2024
- Baths:
- 2.00
- MLS#:
- 20569496
- Subdivision:
- Pecan Square
ADDITIONAL INFORMATION
MLS# 20569496 - Built by Ashton Woods Homes - April completion! ~ Gorgeous new Ashton Woods home located in the new master-planned community Pecan Square, in Northwest ISD, just minutes from IH-35W. ThisÂNorth facing, 1-story home, features a brick and wood façade, a roof dormer and the coziest front porch just begging for a set of rocking chairs. The front porch opens to the foyer and beautiful hardwood flooring. There are several kitchen upgrades in this home like Whirlpool stainless steel gas appliances, Quartz countertops, an eat-in bar top island, 36 cabinets, an undermount sink, decorative tile backsplash,Âa high-arc pull down faucet, pendant lighting and a storage pantry. The primaryÂsuite, at the back of the home, features a tray ceiling, a double-sink vanity, shower, MoenÂfixtures, a spacious walk-in closet and a linen closet. With an extended backyard patio, this home gives you two great outdoor spaces!
- Type:
- Single Family
- Sq.Ft.:
- 3,515
- Status:
- Active
- Beds:
- 4
- Lot size:
- 0.17 Acres
- Year built:
- 2024
- Baths:
- 4.00
- MLS#:
- 20569451
- Subdivision:
- Ridge At Northlake
ADDITIONAL INFORMATION
Bring your creative design ideas to life in the spacious and sophisticated Musgrove floor plan by David Weekley Homes. Escape to the superb comfort of your Ownerâs Retreat, which includes a pamper-ready bathroom and a deluxe walk-in closet. Grand, energy efficient windows connect the open family room to the spacious covered porch, making it easy to celebrate, indoors or out. Gather the family around kitchenâs island to enjoy delectable treats and celebrate special achievements. Craft your ideal special-purpose areas in study, garage storage area and upstairs retreat. Each junior bedroom and guest suite offers ample privacy and individual appeal. Let us Start Building your new home in the Dallas Ft. Worth-area community of The Ridge at Northlake while you plan your house warming party.
$1,061,335
2508 Roaming Trail Northlake, TX 76247
- Type:
- Single Family
- Sq.Ft.:
- 3,718
- Status:
- Active
- Beds:
- 4
- Lot size:
- 0.45 Acres
- Year built:
- 2024
- Baths:
- 4.00
- MLS#:
- 20569333
- Subdivision:
- Pecan Square: 100ft. Lots
ADDITIONAL INFORMATION
MLS# 20569333 - Built by Highland Homes - August completion! ~ Award winning home design being built in Pecan Square on just shy of half acre! Move in before school starts!
$1,002,935
2249 Roaming Trail Northlake, TX 76247
- Type:
- Single Family
- Sq.Ft.:
- 4,353
- Status:
- Active
- Beds:
- 5
- Lot size:
- 0.21 Acres
- Year built:
- 2024
- Baths:
- 6.00
- MLS#:
- 20569294
- Subdivision:
- Pecan Square
ADDITIONAL INFORMATION
MLS# 20569294 - Built by Highland Homes - September completion! ~ Gorgeous 5 bedroom home under construction in Pecan Square. You still have time to choose your own interior selections. This is the last 70 foot homesite in this phase. You don't want to miss it!
Open House:
Saturday, 4/20 11:00-1:00PM
- Type:
- Single Family
- Sq.Ft.:
- 2,766
- Status:
- Active
- Beds:
- 4
- Lot size:
- 1 Acres
- Year built:
- 2020
- Baths:
- 3.00
- MLS#:
- 20554784
- Subdivision:
- Stardust Ranch Ph 2
ADDITIONAL INFORMATION
Discover the epitome of upscale living in the highly coveted Stardust Ranch Community. Crafted by Royal Crest Custom Homes & Zoned to Northwest Independent School District, this One-Acre property offers an unparalleled combination of exceptional attention to detail & superior craftsmanship throughout. The heart of the home is the Gourmet Kitchen, featuring SS KitchenAid Appliances, Double Ovens, Gas Range, & Built-in Fridge. Open-concept living with beamed ceilings, handscraped hardwoods, complete with floor to ceiling fireplace & panoramic views of the sprawling backyard oasis built by North Texas Custom Pools. Outdoor living features full kitchen, Pool with Sun Shelf Ledge & Waterfall Edge Spa. Primary Suite is a tranquil retreat with Generously Sized Designer Spa-Like Shower, Free Standing Tub & Superior Walk-In closet. Dedicated office with Plantation Shutters & All secondary bedrooms boasting ample space, Walk-in closets, & option for Media Conversion as well as 3 Car Garage.
$499,000
2248 Autrey Lane Northlake, TX 76247
- Type:
- Single Family
- Sq.Ft.:
- 2,157
- Status:
- Active
- Beds:
- 3
- Lot size:
- 0.15 Acres
- Year built:
- 2021
- Baths:
- 3.00
- MLS#:
- 20567838
- Subdivision:
- Pecan Square Ph 2b-3
ADDITIONAL INFORMATION
Enjoy the inspired and distinguished lifestyle advantages of David Weekly's Bluebonnet floor plan. The open-flowing floor plan has been upgraded with custom colors, tiles, quartz counters, and woven blinds covering the windows. The masterpiece kitchen has a spacious island that is a perfect spot to gather for entertaining. The open floor plan and separate living spaces are ideal for home office study. Treat yourself to the everyday comfort of your refined Ownerâs Retreat, featuring an en suite bathroom and a sizable walk-in closet. The private study presents a versatile interior design opportunity to work or play.
- Type:
- Single Family
- Sq.Ft.:
- 2,033
- Status:
- Active
- Beds:
- 3
- Lot size:
- 0.13 Acres
- Year built:
- 2020
- Baths:
- 2.00
- MLS#:
- 20566544
- Subdivision:
- Harvest Meadows Ph 4
ADDITIONAL INFORMATION
This is your chance to own a gorgeous home in a family-friendly community that has it all! Located in the Award Winning Community of Harvest, this immaculate one-owner home situated on a cul-de-sac and walking distance to the elementary school. Live the dream in Harvest: 4 Community Pools, Fitness Centers, Club House, Playgrounds, Parks, Community Garden, On-Site Coffee House, Sport Fields, Pavilions with Outdoor Kitchens, Fishing Ponds, Walking Trails & More. A wonderful outdoor center featuring restaurants, shops, salon, fitness services, medical and veterinary clinics located right outside community.
$565,000
2348 Stella Lane Northlake, TX 76247
Open House:
Saturday, 4/20 12:00-3:00PM
- Type:
- Single Family
- Sq.Ft.:
- 2,780
- Status:
- Active
- Beds:
- 4
- Lot size:
- 0.16 Acres
- Year built:
- 2021
- Baths:
- 3.00
- MLS#:
- 20565939
- Subdivision:
- Pecan Square Ph 2b-3
ADDITIONAL INFORMATION
**Seller offering 2-1 Buydown OR 10,000 in Seller Concessions** Introducing this stunning 4b 3b that sits majestically on a spacious corner lot spanning 60 feet. Boasting a sleek & stylish design, this residence showcases a harmonious blend of white & black schematics throughout, epitomizing modern elegance. Upon entry, guests are greeted by an abundance of natural light flooding through windows, illuminating the open-concept living spaces. The living area seamlessly transitions into the gourmet kitchen, featuring premium appliances, sleek countertops, and ample storage space, ideal for culinary enthusiasts & entertainers alike. Outside, the meticulously landscaped yard beckons with its lush greenery, providing a serene oasis for relaxation & outdoor gatherings. Located in the coveted neighborhood of Pecan Square, residents enjoy access to a host of amenities, including community parks, walking trails, and recreational facilities, fostering a vibrant & connected lifestyle.
$1,229,000
3309 Dakota Drive Northlake, TX 76226
- Type:
- Single Family
- Sq.Ft.:
- 3,783
- Status:
- Active
- Beds:
- 4
- Lot size:
- 1 Acres
- Year built:
- 2019
- Baths:
- 4.00
- MLS#:
- 20563542
- Subdivision:
- Stardust Ranch Ph 2
ADDITIONAL INFORMATION
Stunning custom-built home on 1 Acre in Stardust Ranch has everything you're looking for! A circle drive and iron front doors welcome you into this beautiful home with special touches: barrelled ceiling in entry, private office with french drs, built-in cabinetry in dining rm, cathedral ceiling with wood beams in living rm with stone FP, island kitchen with built-in refrigerator, 6 burner Thermador gas range with double ovens, marble counters, pot filler, & butler's pantry, & handscraped hrdwds. Primary suite offers relaxation with a spa-like bath with lrg shower & standing tub. Vaulted tongue and groove ceiling covers the oversized patio, includes an outdoor kitchen with gas grill, refrigerator, & sink, and overlooks the newly installed 2021 swimming pool, spa, and extended travertine. Plenty of room for play in the fenced yard and a shed for storage. Enjoy laundry day in spacious laundry rm with sink, lots of counters & cabinets, and room for fridge! Dbl propane tank underground.
- Type:
- Single Family
- Sq.Ft.:
- 3,358
- Status:
- Active
- Beds:
- 4
- Lot size:
- 0.14 Acres
- Year built:
- 2024
- Baths:
- 5.00
- MLS#:
- 20566015
- Subdivision:
- The Ridge At Northlake
ADDITIONAL INFORMATION
MLS#20565801 REPRESENTATIVE PHOTOS ADDED! Built by Taylor Morrison. May Completion. Enter the welcoming Agave plan, where a cozy atmosphere greets you with a second bedroom and bath just off the foyer. Imagine hosting a delightful dinner party in the open concept living area, where the gourmet kitchen commands attention, overseeing both the dining and gathering room. The expansive kitchen island not only enhances counter space but also offers extra seating for your guests. Dedicated study is perfect for working at home. Primary suite is privately located in back of the home with a guest bedroom at the front. Upstairs finds two bedrooms, loft and media room. Structural options added include: Bench at owner's entry, gourmet kitchen 2, loft with bath 4, walk in shower at owner's bath, study, media, and added gas drop.
- Type:
- Single Family
- Sq.Ft.:
- 2,835
- Status:
- Active
- Beds:
- 4
- Lot size:
- 0.14 Acres
- Year built:
- 2024
- Baths:
- 4.00
- MLS#:
- 20565886
- Subdivision:
- The Ridge At Northlake
ADDITIONAL INFORMATION
MLS#20565886 REPRESENTATIVE PHOTOS ADDED! Built by Taylor Morrison. May Completion. Step into the inviting Saffron floor plan and embrace its essence: luminous, expansive, and enchanting! Upon entry through the front porch, you're greeted by a timeless foyer. Flanking this space are versatile flex rooms, a convenient powder room, and ample storage, while on the opposite side lies a 2-car garage, entry, and laundry room. Venture further into the core of the residence to unveil the epitome of open-concept living: a magnificent great room seamlessly connects to a gourmet kitchen, a charming dining area, and a serene covered patio.Ascend the stairs to encounter three additional bedrooms, one boasting a walk-in closet, along with two bathrooms, a dedicated tech space ideal for remote work, a captivating game room, and vistas that offer a captivating panorama of the stunning lower level. Structural options added include: Gourmet kitchen, slide in tub at primary bathroom and study.
- Type:
- Single Family
- Sq.Ft.:
- 2,246
- Status:
- Active
- Beds:
- 3
- Lot size:
- 0.14 Acres
- Year built:
- 2016
- Baths:
- 2.00
- MLS#:
- 20563437
- Subdivision:
- Canyon Falls Village W4 Ph
ADDITIONAL INFORMATION
Nestled within the master-planned community of Canyon Falls, 1505 Westborough Drive boasts 3 bedrooms and 2 full baths, including an open concept kitchen and family room adorned with a stone fireplace, creating a cozy ambiance. The well-appointed kitchen showcases stainless steel appliances, a gas stove, a spacious island with seating, a pantry, and elegant granite countertops. Additionally, there's a versatile second living room ideal for formal gatherings or playtime, along with a convenient office nook adjacent to the kitchen. Outside, the backyard offers an extended patio with a pergola, perfect for outdoor entertaining. Residents of this community enjoy resort-like amenities such as a pool and fitness center, as well as the added convenience of cable TV, internet, and weekly front yard maintenance. With its excellent Northwest ISD location, this property presents an opportunity for both luxurious living and practical convenience.
$385,000
2540 Stella Lane Northlake, TX 76247
- Type:
- Single Family
- Sq.Ft.:
- 1,668
- Status:
- Active
- Beds:
- 3
- Lot size:
- 0.1 Acres
- Year built:
- 2020
- Baths:
- 2.00
- MLS#:
- 20561088
- Subdivision:
- Pecan Square Ph 1b
ADDITIONAL INFORMATION
Immaculate 1 story home, Built by Ashton Woods, in Northwest ISD! Located within sought after community of Pecan Square, just North of Fort Worth in Northlake, Texas, and minutes from IH-35W. Features include: Cozy brick and stone front porch, Hardwood Floors throughout, Large Master bedroom and huge master walk in closet, Open kitchen-living-dining area with gas fireplace, Gourmet kitchen with center, eat-in, bartop island, Undermount stainless sink, Recessed LED lighting, Gas Fireplace, Secondary Bedrooms share a full bath, Private covered back patio perfect for grilling and-or entertaining. HOA Dues include all lawn and garden care in front yard, monthly Frontier internet service, and all amenities in the community.
$495,000
2512 Stella Lane Northlake, TX 76247
- Type:
- Single Family
- Sq.Ft.:
- 2,697
- Status:
- Active
- Beds:
- 4
- Lot size:
- 0.1 Acres
- Year built:
- 2020
- Baths:
- 3.00
- MLS#:
- 20555384
- Subdivision:
- Pecan Square Ph 1b
ADDITIONAL INFORMATION
Better than new! Only 4 years old! Modern comfort meets the warmth of a tight-knit community. Step into this fresh and barely lived-in 4 year old home and your will find a great flow throughout the lower level which is perfect for entertaining and living. Primary and a secondary bedroom are down along with an office to ensure ease of living. The inviting open living and dining area offers a place to gather. The Kitchen features many conveniences including a gas cooktop! A gorgeous iron-trimmed banister on the staircase leads you to the upper level to 2 bedrooms, a game room, and a loft area. The front porch adds a touch of character and a spot to enjoy the neighborhood ambiance. Step outside to the patio for coffee, while the yard is petite, it offers just enough space for outdoor relaxation without the hassle of extensive maintenance. There is a strong sense of community living in Pecan Square with amenities like the pool, gym, and no front yard maintenance. Wifi is included as well!
- Type:
- Single Family
- Sq.Ft.:
- 3,505
- Status:
- Active
- Beds:
- 4
- Lot size:
- 0.17 Acres
- Year built:
- 2016
- Baths:
- 4.00
- MLS#:
- 20559541
- Subdivision:
- Canyon Falls Village W1
ADDITIONAL INFORMATION
**Price Improvement** Welcome to the highly sought-after community of Canyon Falls! This stunning, north-facing home features 4-bedrooms, 3.5-baths and embodies elegance and functionality, offering the perfect blend of comfort and sophistication for the discerning buyer. A serene retreat awaits in the spacious primary bedroom, complete with walk-in closet and en-suite bathroom boasting a spa-like ambiance. Gather in the spacious living room, adorned with a gas fireplace and stone details and host memorable dinners in the formal dining room. A culinary masterpiece awaits in the gourmet kitchen, equipped with commercial-grade appliances, granite countertops, and ample storage. Retreat to the private backyard oasis, perfect for outdoor entertaining. Enjoy exclusive HOA access to a range of amenities including a gym, pool, high-speed internet, and front lawn maintenance. Don't miss out on the opportunity to own this exceptional home in one of Northlake's most coveted communities!
- Type:
- Single Family
- Sq.Ft.:
- 3,441
- Status:
- Active
- Beds:
- 4
- Lot size:
- 0.16 Acres
- Year built:
- 2024
- Baths:
- 4.00
- MLS#:
- 20559974
- Subdivision:
- Pecan Square
ADDITIONAL INFORMATION
Live your best life right here in Pecan Square. The Musgrove floor plan boasts impressive 20' ceilings in your entryway as well as in your family room allowing for tons of natural light to flow through. An entertainer's kitchen provides cabinets and countertop space for the best gatherings! After a long day, retire to your spacious extended Owner's Retreat. Soak in your deep tub or steam away the troubles of your day in your elegant shower. There is no lack of storage here between your oversized 2 car garage with an extra storage space, the family foyer with shelves and countertops to turn you into an organization master, or the great under stairs storage! Add your pool table or set up a movie night in your upstairs retreat space! Call David Weekleyâs Pecan Square Team to learn about the industry-leading warranty and EnergySaver⢠features included with this new construction home for sale in Northlake, Texas!
$1,225,000
3209 Bridgegate Avenue Northlake, TX 76247
- Type:
- Single Family
- Sq.Ft.:
- 3,092
- Status:
- Active
- Beds:
- 4
- Lot size:
- 1.06 Acres
- Year built:
- 2020
- Baths:
- 4.00
- MLS#:
- 20556658
- Subdivision:
- Highlands Of Northlake Ph Ii
ADDITIONAL INFORMATION
This immaculate1.5 story Home is nestled on 1.06 acres of pristine land. Your future exquisite luxury Home embodies the epitome of opulence. With a majestic salt water pool heated spa, indulge in the ultimate relaxation amidst the tranquility of your own oasis. This meticulously crafted home boasts a myriad of lavish upgrades, promising unparalleled comfort and sophistication. From the lavish interior finishes, to the high quality wood floors downstairs, large immaculate kitchen with luxury amenities, to the high efficiency UV windows with electric curtains and Brand New carpet upstairs in the game and or media room, and to a new state of the art HVAC unit and newly upgraded attic with spray foam insulation, every detail exudes timeless elegance. Mood Lighting system in many rooms welcome you to the sanctuary of luxury living, where every moment is a testament to grandeur and refinement. Must visit in Person to appreciate all that your future home has to offer.....Welcome Home!
$682,509
205 Onyx Drive Northlake, TX 76247
- Type:
- Single Family
- Sq.Ft.:
- 2,437
- Status:
- Active
- Beds:
- 4
- Lot size:
- 0.16 Acres
- Year built:
- 2024
- Baths:
- 3.00
- MLS#:
- 20559050
- Subdivision:
- Pecan Square
ADDITIONAL INFORMATION
Delightful livability and superb craftsmanship combine in this remarkable new construction home in Pecan Square. Fulfill your interior design ambition with this open floor planâs sunlit expanse of unforgettable celebration potential. The gourmet kitchen with 12' ceilings, offers a sensational culinary arts studio with a deluxe corner pantry, a full-function island, and extended countertops. Unique decorative styles and blossoming personalities will find wonderful places to grow in the spare bedrooms and private suite. Create a home office, entertainment lounge, or a functional multi-purpose room in the spacious and adaptable study. Leave the outside world behind and lavish in the everyday elegance of your Ownerâs Retreat, featuring a superb bathroom and extensive walk-in closet. Relax into your leisurely evenings on the breezy comfort of your extended covered patio.
$754,187
2812 Acacia Lane Northlake, TX 76226
- Type:
- Single Family
- Sq.Ft.:
- 3,515
- Status:
- Active
- Beds:
- 4
- Lot size:
- 0.17 Acres
- Year built:
- 2024
- Baths:
- 4.00
- MLS#:
- 20559021
- Subdivision:
- Ridge At Northlake
ADDITIONAL INFORMATION
Bring your creative design ideas to life in the spacious and sophisticated Musgrove floor plan by David Weekley Homes. Escape to the superb comfort of your Ownerâs Retreat, which includes a pamper-ready bathroom and a deluxe walk-in closet. Grand, energy efficient windows connect the open family room to the spacious covered porch, making it easy to celebrate, indoors or out. Gather the family around kitchenâs island to enjoy delectable treats and celebrate special achievements. Craft your ideal special-purpose areas in study, garage storage area and upstairs retreat. Each junior bedroom and guest suite offers ample privacy and individual appeal. Let us Start Building your new home in the Dallas Ft. Worth-area community of The Ridge at Northlake while you plan your house warming party.
- Type:
- Single Family
- Sq.Ft.:
- 3,148
- Status:
- Active
- Beds:
- 4
- Lot size:
- 0.47 Acres
- Year built:
- 2024
- Baths:
- 3.00
- MLS#:
- 20558942
- Subdivision:
- Pecan Square
ADDITIONAL INFORMATION
MLS# 20558942 - Built by Coventry Homes - EST. CONST. COMPLETION Oct 31, 2024 ~ Welcome to this amazing home! With its expansive 70-foot lot and grand architectural details, youâll be in awe from the moment you step inside. The gourmet kitchen offers one of the longest islands you've seen, a coffee bar and a large walk-in pantry for all your cooking needs. The gorgeous great room is open to the kitchen and a central place to enjoy the entire home. Marvel at the exquisite spacious primary suite with its expansive ceiling. The spa-like primary bath features a garden tub, oversized shower with seat and large walk-in closet. But if entertaining friends and family is more your speed, then there's all kinds of fun to be had in the game room, or head out back to enjoy some quality time on the covered patio. Donât miss out on this gorgeous home â come take a look today!
- Type:
- Single Family
- Sq.Ft.:
- 3,199
- Status:
- Active
- Beds:
- 4
- Lot size:
- 0.45 Acres
- Year built:
- 2024
- Baths:
- 4.00
- MLS#:
- 20558802
- Subdivision:
- Pecan Square
ADDITIONAL INFORMATION
MLS# 20558802 - Built by Coventry Homes - EST. CONST. COMPLETION Sep 30, 2024 ~ Welcome to this stunning home! With its expansive 70-foot lot and grand architectural details, youâll be in awe from the moment you step inside. The gourmet kitchen offers a generously sized island, a butler's pantry and a large walk-in pantry for all your cooking needs. For those cozy nights spent at home, the primary suite is an exquisite retreat with its bowed window and vaulted ceiling. The spa-like primary bath features a garden tub, oversized shower with seat and large walk-in closet that connects directly to the utility room so laundry day will never feel like such a chore! But if entertaining friends and family is more your speed, then head out back to enjoy some quality time on the massive covered patio. Donât miss out on this gorgeous home â come take a look today!
$689,965
2234 Stella Lane Northlake, TX 76247
- Type:
- Single Family
- Sq.Ft.:
- 2,971
- Status:
- Active
- Beds:
- 4
- Lot size:
- 0.14 Acres
- Year built:
- 2024
- Baths:
- 3.00
- MLS#:
- 20557535
- Subdivision:
- Pecan Square: 50ft. Lots
ADDITIONAL INFORMATION
MLS# 20557535 - Built by Highland Homes - July completion! ~ Beautiful Highland Home in DFWs Award Winning Community. 2 story Open Floor Plan home with 4 bedrooms and 3 baths. This home includes: brick fireplace, study, bay window in primary bedroom, separate shower and freestanding tub in primary bath, secondary bedroom on first floor with a shower ilo tub in the secondary bath, two additional bedrooms upstairs with Entertainment room and Loft!
$674,585
2224 Stella Lane Northlake, TX 76247
- Type:
- Single Family
- Sq.Ft.:
- 3,049
- Status:
- Active
- Beds:
- 4
- Lot size:
- 0.14 Acres
- Year built:
- 2024
- Baths:
- 4.00
- MLS#:
- 20557514
- Subdivision:
- Pecan Square: 50ft. Lots
ADDITIONAL INFORMATION
MLS# 20557514 - Built by Highland Homes - July completion! ~ Beautiful Highland Home in DFWs Community of the Year. 2 story Open Floor Plan Home. 4 bedrooms, 4 baths, Covered Outdoor Living Area, Gorgeous Primary Bedroom with Bay Window, Primary Bathroom with Separate Shower and Freestanding Tub. Secondary Bedroom downstairs with a shower ilo tub in the secondary bathroom. Two more secondary bedrooms upstairs with their own bathrooms. Upstairs also includes an Entertainment room and a Loft.
- Type:
- Single Family
- Sq.Ft.:
- 2,751
- Status:
- Active
- Beds:
- 4
- Lot size:
- 0.14 Acres
- Year built:
- 2021
- Baths:
- 3.00
- MLS#:
- 20533814
- Subdivision:
- Pecan Square Ph 1b
ADDITIONAL INFORMATION
**PRICE ADJUSTMENT**ASSUMABLE 2.875% VA LOAN**Welcome to Pecan Square. This meticulously maintained home offers the perfect blend of comfort, convenience, and modern living. With its spacious interiors, and prime 50' corner lot location, this home is an excellent opportunity for buyers seeking a relaxed suburban lifestyle. Situated in the desirable community of Northlake, known for its laid back, family-friendly atmosphere. This home boasts 4 bedrooms and 2.5 bathrooms, and a dedicated office spread over 2700 square feet of living space. The well-appointed kitchen features quartz, gas range, ample cabinet and counter space as well as a large island with breakfast bar perfect for both casual family meals and entertaining guests. Retreat to the spacious master suite, offering an ensuite bath with double vanity with an oversized shower and large walk in closet. Don't miss the best deal in town with a 2.875% interest rate! Fridge, washer and dryer may convey with fair offer.

The data relating to real estate for sale on this web site comes in part from the Broker Reciprocity Program of the NTREIS Multiple Listing Service. Real estate listings held by brokerage firms other than this broker are marked with the Broker Reciprocity logo and detailed information about them includes the name of the listing brokers. ©2024 North Texas Real Estate Information Systems
Northlake Real Estate
The median home value in Northlake, TX is $449,300. This is higher than the county median home value of $290,800. The national median home value is $219,700. The average price of homes sold in Northlake, TX is $449,300. Approximately 26.62% of Northlake homes are owned, compared to 68.51% rented, while 4.88% are vacant. Northlake real estate listings include condos, townhomes, and single family homes for sale. Commercial properties are also available. If you see a property you’re interested in, contact a Northlake real estate agent to arrange a tour today!
Northlake, Texas has a population of 2,288. Northlake is less family-centric than the surrounding county with 35.57% of the households containing married families with children. The county average for households married with children is 41.63%.
The median household income in Northlake, Texas is $68,125. The median household income for the surrounding county is $80,290 compared to the national median of $57,652. The median age of people living in Northlake is 30.2 years.
Northlake Weather
The average high temperature in July is 95.3 degrees, with an average low temperature in January of 32.8 degrees. The average rainfall is approximately 39.1 inches per year, with 0.7 inches of snow per year.
