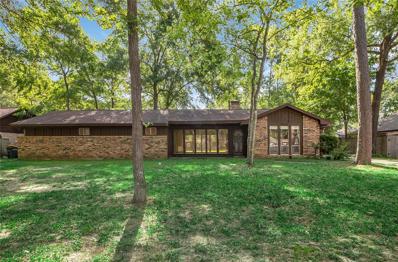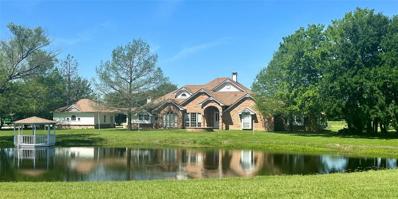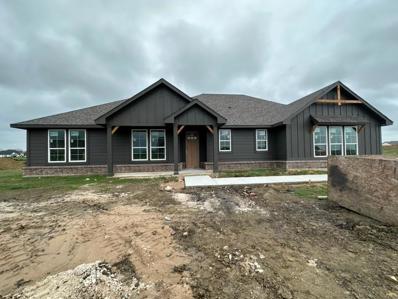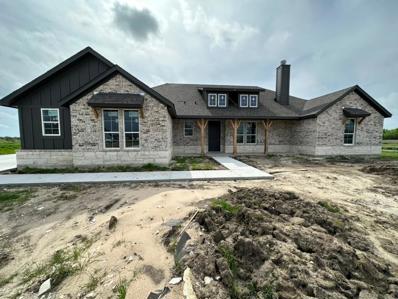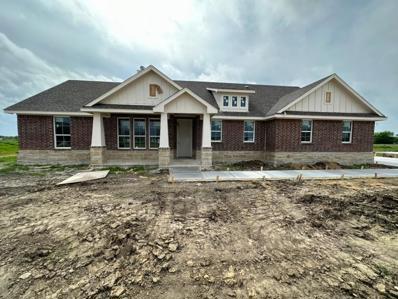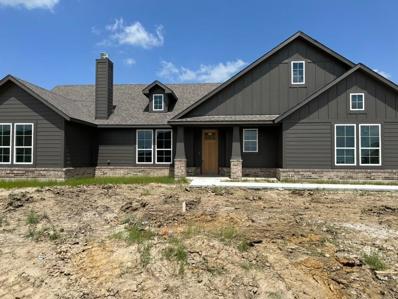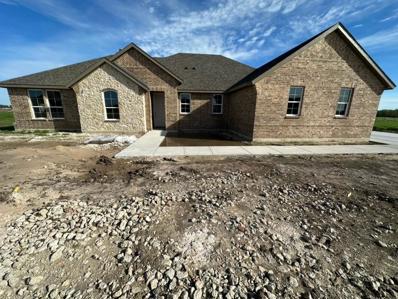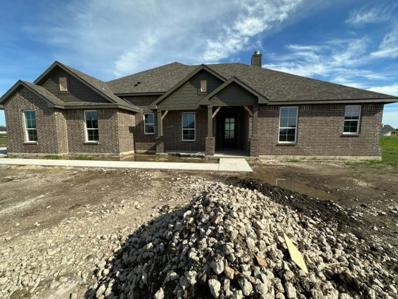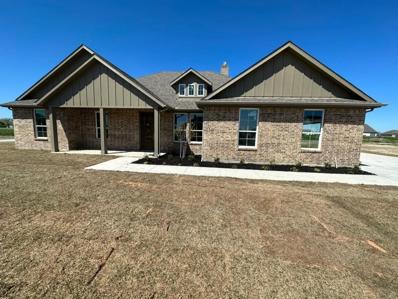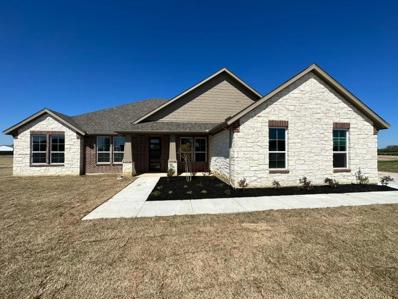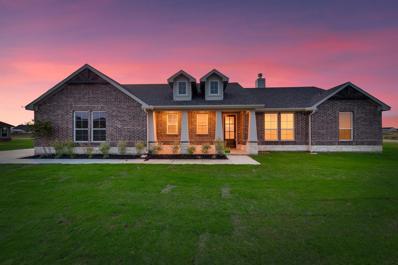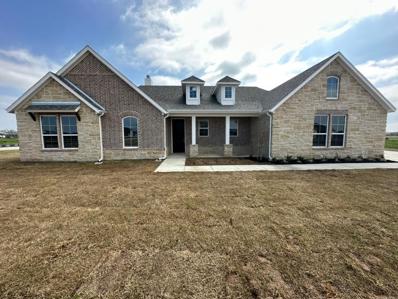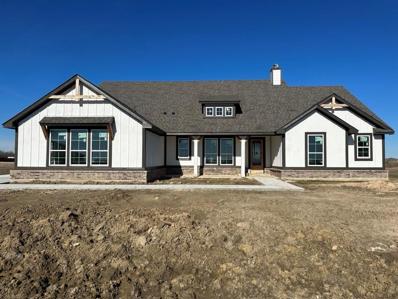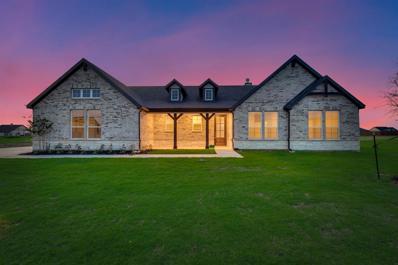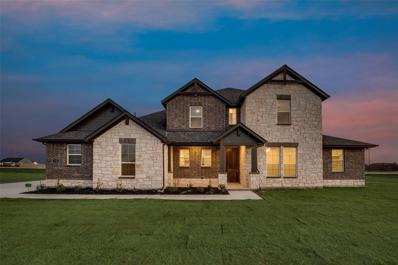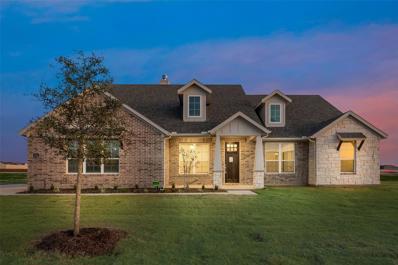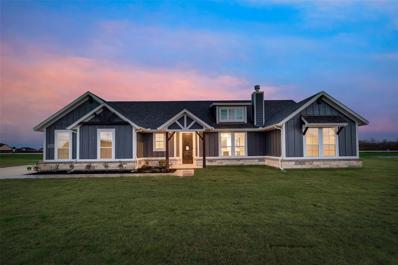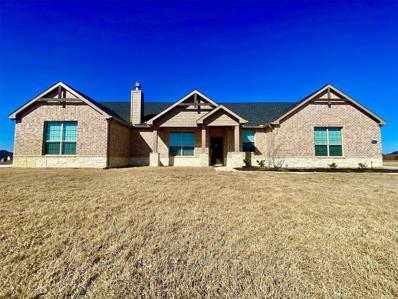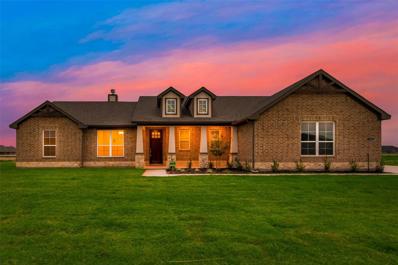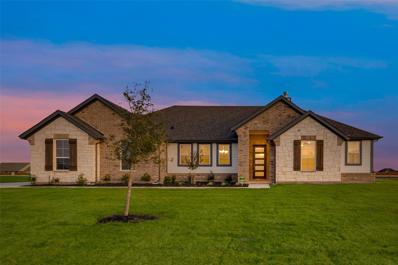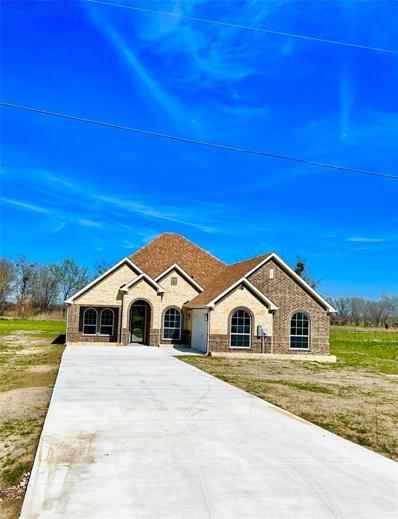Oak Ridge TX Homes for Sale
- Type:
- Single Family
- Sq.Ft.:
- 1,472
- Status:
- Active
- Beds:
- 3
- Lot size:
- 0.39 Acres
- Year built:
- 1972
- Baths:
- 2.00
- MLS#:
- 36140417
- Subdivision:
- Oak Ridge North 05
ADDITIONAL INFORMATION
Incredible house for the price. This house has over $45K on upgrades. Electrical box 2019, Water heater 2020, Porcelain tile floors completed 2020 for half the house & the other half in 2021 are covered under warranty with Flaherty's. New AC and furnace w/all new ducting throughout house 2019. New toilets and water mainline 2021. Nice home on a premium lot of 17000 square feet. This backyard is so large that will accommodate anything buyers want, a pool, a playground, vegetable garden, outdoor kitchen, gazebo, etc. Detached carport with two extra-large utility/storage closets. Inside, very light & bright w/a row of windows on the front & back. Bonus room w/large windows can be used as a formal dining or study. Primary bedroom is very spacious w/backyard view. Secondary bedrooms are also good size w/walk-in closets. Kitchen has granite counter & deep double stainless-steel sink. All appliances included. Well located near shopping, dining & to main highways. Woodlands Mall just across!!
- Type:
- Single Family
- Sq.Ft.:
- 3,921
- Status:
- Active
- Beds:
- 6
- Lot size:
- 4 Acres
- Year built:
- 1997
- Baths:
- 3.00
- MLS#:
- 20581188
- Subdivision:
- River Oaks
ADDITIONAL INFORMATION
MOTIVATED SELLER come see this unique, 4-bedroom,3-bath,3-car garage home on a corner lot. The sprawling 3500 sq ft home sits on 4 acres and boasts a large pond, gazebo and barn. Lots of room for a big family! Upstairs suite boasts a second kitchen with washer and dryer, a living area and bathroom as well as two rooms that could be made into bedrooms, making the house a 6-bedroom. Spacious master suite, 3 fireplaces and three living areas make this house a wonderful family home. Convenient to FM 34. This home will need lots of TLC. Bring your imagination and handyman and make this unique home yours. SEND ALL OFFERS TO LISTING AGENT!!
- Type:
- Single Family
- Sq.Ft.:
- 2,020
- Status:
- Active
- Beds:
- 3
- Lot size:
- 0.83 Acres
- Year built:
- 2024
- Baths:
- 2.00
- MLS#:
- 20562953
- Subdivision:
- Oak Valley
ADDITIONAL INFORMATION
The Farmhouse Cibolo has 2,033-square-feet designed with the busy family in mind. 3 bedrooms with .83 acres,utility room upgrade and NO HOA!Keep all the main living concentrated in an open floor plan where walls donât divide you. The kitchenâs center island functions like a hub. Adjacent to the kitchen, you have the functional center of the home: mudroom and laundry with a hall bench. The ownerâs suite is tucked away in the corner separated with a vestibule entrance. The ensuit includes both a soaking tub and walk-in shower, dual vanities and a private water closet. The other 2 secondary bedrooms of this split floor plan anchor the other side of the home where they share the second full bath. The Cibolo also gives you the freedom of a flex room off the foyer.
- Type:
- Single Family
- Sq.Ft.:
- 2,107
- Status:
- Active
- Beds:
- 4
- Lot size:
- 0.88 Acres
- Year built:
- 2024
- Baths:
- 2.00
- MLS#:
- 20562903
- Subdivision:
- Oak Valley
ADDITIONAL INFORMATION
Brand New Home on .88 ACRE with a 3 Car Garage! Visitors pass through the covered porch to see a stunning open gathering space that combines the family room, dining area and gourmet kitchen. An oversized island serves as the centerpiece of the space allowing you to command the room while you cook. A door to the backyard extends your entertainment and adds year-round flexibility. A private owner's suite is located in the back and includes double vanities in the bathrooms, a separate water closet and a large walk-in closet. The laundry room is located directly across the hall from the owner's suite making for easy chores or a quick drop on the way in through the garage. Enjoy this .88 acre homesite whilst sitting on your back covered porch. This home has lot in close proximity with I-20 only on the other side of the Shops at Terrell 5 minutes away!
- Type:
- Single Family
- Sq.Ft.:
- 2,020
- Status:
- Active
- Beds:
- 3
- Lot size:
- 0.83 Acres
- Year built:
- 2024
- Baths:
- 2.00
- MLS#:
- 20562948
- Subdivision:
- Oak Valley
ADDITIONAL INFORMATION
Drive up this stretched driveway and step out and walk across to the beautiful, covered patio facing south. All the main living is concentrated in an open floor plan. The kitchenâs center island functions like a hub. Adjacent to the kitchen, you have the functional center of the home: mudroom and laundry with a hall bench. The owner's suite is tucked away in the farthest corner of the home and offers both a walk-in shower, plus dual vanities, and a private water closet. The other 2 secondary bedrooms anchor the other side of the home where they share the second full bath. This home also offers a flex room that you can use to convert into the space for your wants and needs. Letâs not forget the generously sized covered back patio, great for sitting with a beverage and admiring the view. This home is also located close to Robert La Rue Park, for those who like the outdoors it's only a few minutes away.
- Type:
- Single Family
- Sq.Ft.:
- 2,107
- Status:
- Active
- Beds:
- 4
- Lot size:
- 0.83 Acres
- Year built:
- 2024
- Baths:
- 2.00
- MLS#:
- 20563116
- Subdivision:
- Oak Valley
ADDITIONAL INFORMATION
Brand New Home on .83 acre. Visitors pass through the covered porch to see a stunning open gathering space that combines the family room, dining area and gourmet kitchen. An oversized island serves as the centerpiece of the space allowing you to command the room while you cook. A door to the backyard extends your entertainment and adds year-round flexibility. A private owner's suite is located in the back and includes double vanities in the bathrooms, a separate water closet and a large walk-in closet. The laundry room is located directly across the hall from the owner's suite making for easy chores or a quick drop on the way in through the garage. Enjoy this .83 acre homesite whilst sitting on your back covered porch. This home has lot in close proximity with I-20 only on the other side of the Shops at Terrell 5 minutes away!
- Type:
- Single Family
- Sq.Ft.:
- 2,057
- Status:
- Active
- Beds:
- 3
- Lot size:
- 0.82 Acres
- Year built:
- 2024
- Baths:
- 2.00
- MLS#:
- 20546281
- Subdivision:
- Oak Valley
ADDITIONAL INFORMATION
Gorgeous Brand New Home with 3 car Garage! The kltchenâs center island functions like a hub. Sit down for a casual meal at the breakfast bar, sort the mail, catch up on the daily happenings, wash the dishes, or start prepping the next meal. Adjacent to the kitchen, you have the functional center of the home: mudroom and laundry. A hall bench and closet provide you with the organization you need to keep the clutter at bay. Your owner's suite is tucked away in the farthest corner of this single-level floor plan. Separated with a vestibule entrance, you have a private retreat. The owner's bath includes both a soaking tub and walk-in shower, plus dual vanities and a private water closet, so itâs very shareable. The other 2 secondary bedrooms of this split floor plan anchor the other side of the home where they share the second full bath.
- Type:
- Single Family
- Sq.Ft.:
- 2,426
- Status:
- Active
- Beds:
- 4
- Lot size:
- 0.83 Acres
- Year built:
- 2024
- Baths:
- 3.00
- MLS#:
- 20541654
- Subdivision:
- Oak Valley
ADDITIONAL INFORMATION
Right from the front entrance, you can see the entire main living area. This open concept enhances the spacious feeling is perfect for entertaining! The kitchen incorporates a massive center island that doubles your counter space with views of the fireplace in the family room. Just a few steps from the kitchen, the formal dining room is perfect for special occasions. Across the foyer is a private study. The owner's suite is nestled in the back of the home and comes with a soaking tub and step-in shower, dual vanities, and a private water closet. The 3 secondary bedrooms on the other side of the homeâs layout with two full bathrooms. No neighbors behind you, and no HOA!
- Type:
- Single Family
- Sq.Ft.:
- 2,229
- Status:
- Active
- Beds:
- 4
- Lot size:
- 0.88 Acres
- Year built:
- 2024
- Baths:
- 3.00
- MLS#:
- 20525569
- Subdivision:
- Oak Valley
ADDITIONAL INFORMATION
We are excited to introduce a brand new floor plan called the Salado! The entry is open to a bright flex Room on the right. The private owner's suite is separate from bedrooms 2 through 4. The owner's suite is complete by including a garden tub, separate shower, private commode, walk in closet, and dual, separate vanities. Adjacent to the owner's suite is the large living room with a fireplace option and open to the spacious island kitchen.
- Type:
- Single Family
- Sq.Ft.:
- 2,229
- Status:
- Active
- Beds:
- 4
- Lot size:
- 0.83 Acres
- Year built:
- 2024
- Baths:
- 3.00
- MLS#:
- 20525544
- Subdivision:
- Oak Valley
ADDITIONAL INFORMATION
We are excited to introduce a brand new floor plan called the Salado! The entry is open to a bright flex Room on the right. The private owner's suite is separate from bedrooms 2 through 4. The owner's suite is complete by including a garden tub, separate shower, private commode, walk in closet, and dual, separate vanities. Adjacent to the owner's suite is the large living room with a fireplace option and open to the spacious island kitchen.
- Type:
- Single Family
- Sq.Ft.:
- 2,020
- Status:
- Active
- Beds:
- 3
- Lot size:
- 0.88 Acres
- Year built:
- 2024
- Baths:
- 2.00
- MLS#:
- 20525419
- Subdivision:
- Oak Valley
ADDITIONAL INFORMATION
The Cibolo has 2,033-square-feet designed with the busy family in mind. Keep all the main living concentrated in an open floor plan where walls donât divide you. The kitchenâs center island functions like a hub. Adjacent to the kitchen, you have the functional center of the home: mudroom and laundry with a hall bench. The ownerâs suite is tucked away in the corner separated with a vestibule entrance. The ensuit includes both a soaking tub and walk-in shower, dual vanities and a private water closet. The other 2 secondary bedrooms of this split floor plan anchor the other side of the home where they share the second full bath. The Cibolo also gives you the freedom of a flex room off the foyer. Home sits on a corner homesite with no HOA!
- Type:
- Single Family
- Sq.Ft.:
- 1,911
- Status:
- Active
- Beds:
- 4
- Lot size:
- 0.88 Acres
- Year built:
- 2024
- Baths:
- 2.00
- MLS#:
- 20524273
- Subdivision:
- Oak Valley
ADDITIONAL INFORMATION
Welcome home to the Barnett floorplan! Enter through the covered porch into the foyer that over looks the homes living spaces. An open living lined with windows is open to the kitchen area. The kitchen is equipped with a spacious island and a huge walk-in pantry! The breakfast nook is perfectly nestled next to the kitchen and overlooks the stunning backyard. Your private owner's retreat is tucked away on one side of the home and offers a large walk-in closet, dual sink vanity, separate shower and tub and linen closest. On the opposite side of the home are the 3 secondary bedrooms that share a full bathroom. A secluded family entry is off the garage and has a mud room bench and utility closet for ample storage. Don't wait to view this home in person!
- Type:
- Single Family
- Sq.Ft.:
- 2,426
- Status:
- Active
- Beds:
- 4
- Lot size:
- 0.83 Acres
- Year built:
- 2024
- Baths:
- 2.00
- MLS#:
- 20512698
- Subdivision:
- Oak Valley
ADDITIONAL INFORMATION
Right from the front entrance, you can see the entire main living area. This open concept enhances the spacious feeling is perfect for entertaining! The kitchen incorporates a massive center island that doubles your counter space with views of the fireplace in the family room. Just a few steps from the kitchen, the formal dining room is perfect for special occasions. Across the foyer is a private study. The owner's suite is nestled in the back of the home and comes with a soaking tub and step-in shower, dual vanities, and a private water closet. The 3 secondary bedrooms on the other side of the homeâs layout with two full bathrooms. No neighbors behind you, and no HOA!
- Type:
- Single Family
- Sq.Ft.:
- 1,911
- Status:
- Active
- Beds:
- 4
- Lot size:
- 0.83 Acres
- Year built:
- 2024
- Baths:
- 2.00
- MLS#:
- 20512691
- Subdivision:
- Oak Valley
ADDITIONAL INFORMATION
Welcome home to the Barnett floorplan! Enter through the covered porch into the foyer that over looks the homes living spaces. An open living lined with windows is open to the kitchen area. The kitchen is equipped with a spacious island and a huge walk-in pantry! The breakfast nook is perfectly nestled next to the kitchen and overlooks the stunning backyard. Your private owner's retreat is tucked away on one side of the home and offers a large walk-in closet, dual sink vanity, separate shower and tub and linen closest. On the opposite side of the home are the 3 secondary bedrooms that share a full bathroom. A secluded family entry is off the garage and has a mud room bench and utility closet for ample storage. Don't wait to view this home in person!
- Type:
- Single Family
- Sq.Ft.:
- 2,619
- Status:
- Active
- Beds:
- 4
- Lot size:
- 0.98 Acres
- Year built:
- 2023
- Baths:
- 4.00
- MLS#:
- 20507709
- Subdivision:
- Oak Valley
ADDITIONAL INFORMATION
Welcome home to this spacious 2 story sitting on .82 acre lot with a front covered porch facing Northwest. The covered front porch leads inside to a foyer, inviting you into the first floor of the home with a flex room right off the entrance. Through the foyer youâll find an open-concept living space, which includes the light-filled family room, dining area and gourmet kitchen. The kitchen features a large island, walk-in pantry, and access to a mudroom with storage, separate laundry room, powder room and two or three car garage entrance. The family room features a corner wood burning fireplace, large windows, and views of the covered back patio. A first-floor ownerâs suite includes a large bathroom with dual-sink vanity, water closet and spacious walk-in closet. The second floor of this home opens to a loft area that can be used as an informal living space or game room. Down the hall youâll find two full bathrooms and three additional bedrooms. Full foam encapsulation insulation!
- Type:
- Single Family
- Sq.Ft.:
- 2,229
- Status:
- Active
- Beds:
- 4
- Lot size:
- 0.81 Acres
- Year built:
- 2023
- Baths:
- 3.00
- MLS#:
- 20507727
- Subdivision:
- Oak Valley
ADDITIONAL INFORMATION
We are excited to introduce a brand new floor plan called the Salado! The entry is open to a bright flex Room on the right. The private owner's suite is separate from bedrooms 2 through 4. The owner's suite is complete by including a garden tub, separate shower, private commode, walk in closet, and dual, separate vanities. Adjacent to the owner's suite is the large living room with a fireplace option and open to the spacious island kitchen.
- Type:
- Single Family
- Sq.Ft.:
- 2,107
- Status:
- Active
- Beds:
- 4
- Lot size:
- 0.81 Acres
- Year built:
- 2023
- Baths:
- 2.00
- MLS#:
- 20474738
- Subdivision:
- Oak Valley
ADDITIONAL INFORMATION
Visitors pass through the covered porch to see a stunning open gathering space that combines the family room, dining area and gourmet kitchen. An oversized island serves as the centerpiece of the space allowing you to command the room while you cook. A door to the backyard extends your entertainment and adds year-round flexibility. A private owner's suite is located in the back and includes double vanities in the bathrooms, a separate water closet and a large walk-in closet. The laundry room is located directly across the hall from the owner's suite making for easy chores or a quick drop on the way in through the garage. Enjoy this 1.14 acre homesite whilst sitting on your back covered porch. This home has lot in close proximity with I-20 only on the other side of the Shops at Terrell 5 minutes away! Home back sup to Robert LeRue Park on a greenbelt and a walking trail! Home does not back up to any neighbors!
- Type:
- Single Family
- Sq.Ft.:
- 2,107
- Status:
- Active
- Beds:
- 4
- Lot size:
- 0.83 Acres
- Year built:
- 2023
- Baths:
- 2.00
- MLS#:
- 20465481
- Subdivision:
- Oak Valley
ADDITIONAL INFORMATION
This home comes with a 4.875% interest rate and also includes a washer, dryer, refrigerator, dishwasher and microwave!! Upon entering through the covered porch, you are greeted by a spacious and inviting living space that seamlessly combines the family room, dining area, and gourmet kitchen. The large island in the kitchen provides a convenient gathering place for family and friends to enjoy culinary delights. The Caddo floor plan offers the perfect balance of privacy and comfort, with the owner's suite tucked away in the back right corner of the home. The luxurious primary bathroom features double vanities, a separate water closet, and a large walk-in closet, providing ample space for relaxation and rejuvenation. The laundry room is conveniently located across the hall from the owner's suite. Three additional bedrooms are located on the opposite side of the home, connected by a secluded hallway and sharing a full bathroom. Each bedroom features a large closet with double doors.
- Type:
- Single Family
- Sq.Ft.:
- 2,020
- Status:
- Active
- Beds:
- 3
- Lot size:
- 0.81 Acres
- Year built:
- 2023
- Baths:
- 2.00
- MLS#:
- 20423217
- Subdivision:
- Oak Valley
ADDITIONAL INFORMATION
The Cibolo has 2,033-square-feet designed with the busy family in mind. Keep all the main living concentrated in an open floor plan where walls donât divide you. The kitchenâs center island functions like a hub. Adjacent to the kitchen, you have the functional center of the home: mudroom and laundry with a hall bench. The ownerâs suite is tucked away in the corner separated with a vestibule entrance. The ensuit includes both a soaking tub and walk-in shower, dual vanities and a private water closet. The other 2 secondary bedrooms of this split floor plan anchor the other side of the home where they share the second full bath. The Cibolo also gives you the freedom of a flex room off the foyer. 3 car garage, no backyard neights, no HOA!
- Type:
- Single Family
- Sq.Ft.:
- 2,426
- Status:
- Active
- Beds:
- 4
- Lot size:
- 0.81 Acres
- Year built:
- 2023
- Baths:
- 3.00
- MLS#:
- 20423210
- Subdivision:
- Oak Valley
ADDITIONAL INFORMATION
Right from the front entrance, you can see the entire main living area. This open concept enhances the spacious feeling is perfect for entertaining! The kitchen incorporates a massive center island that doubles your counter space with views of the fireplace in the family room. Just a few steps from the kitchen, the formal dining room is perfect for special occasions. Across the foyer is a private study. The owner's suite is nestled in the back of the home and comes with a soaking tub and step-in shower, dual vanities, and a private water closet. The 3 secondary bedrooms on the other side of the homeâs layout with two full bathrooms. No neighbors behind you, and no HOA!
- Type:
- Single Family
- Sq.Ft.:
- 2,953
- Status:
- Active
- Beds:
- 4
- Lot size:
- 2 Acres
- Year built:
- 2023
- Baths:
- 3.00
- MLS#:
- 20353421
- Subdivision:
- S0632
ADDITIONAL INFORMATION
BUILDER OFFERING INCENTIVES INCLUDING NEW APPLIANICE PACKAGE. Custom Built Home with Acreage! NO HOA, NO RESTRICTIONS, Acreage is approximately 2 acres with a pond in the far back of property. Modern Designed and Craftmanship the builder left no detail untouched. Custom built open floor plan, 4 bed with 2 full baths and 1 half bath. Master bedroom comes with large walk in closets, master bath complete with dual sinks walk in shower. Bedrooms 2and3 have a jack-n-jill shared bath. The kitchen is complemented with it's sleek design, quartz counter tops,beautiful backsplash, all updated new appliances and stunning fixtures through out the open concept home. The modern lighting is amazing along with the stunning fireplace. The home is spray foam insulated , brick siding along with a 2 car garage .Country Lane is paved and on a dead end road with light traffic. Property is a state of the art in a country setting.
| Copyright © 2024, Houston Realtors Information Service, Inc. All information provided is deemed reliable but is not guaranteed and should be independently verified. IDX information is provided exclusively for consumers' personal, non-commercial use, that it may not be used for any purpose other than to identify prospective properties consumers may be interested in purchasing. |

The data relating to real estate for sale on this web site comes in part from the Broker Reciprocity Program of the NTREIS Multiple Listing Service. Real estate listings held by brokerage firms other than this broker are marked with the Broker Reciprocity logo and detailed information about them includes the name of the listing brokers. ©2024 North Texas Real Estate Information Systems
Oak Ridge Real Estate
Oak Ridge real estate listings include condos, townhomes, and single family homes for sale. Commercial properties are also available. If you see a property you’re interested in, contact a Oak Ridge real estate agent to arrange a tour today!
Oak Ridge, Texas has a population of 8,070.
The median household income in Oak Ridge, Texas is $44,105. The median household income for the surrounding county is $60,027 compared to the national median of $57,652. The median age of people living in Oak Ridge is 34 years.
Oak Ridge Weather
The average high temperature in July is 93.4 degrees, with an average low temperature in January of 31.3 degrees. The average rainfall is approximately 39.8 inches per year, with 3 inches of snow per year.
