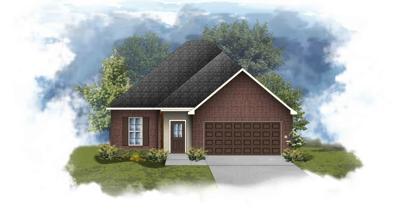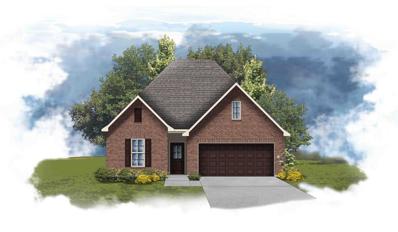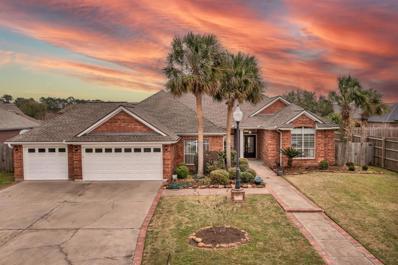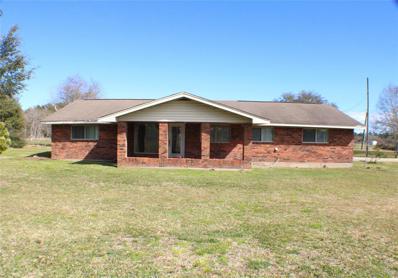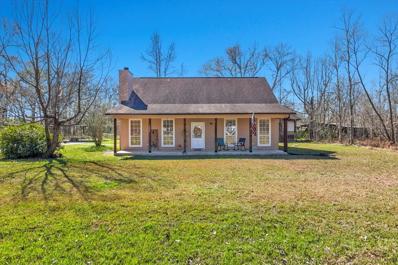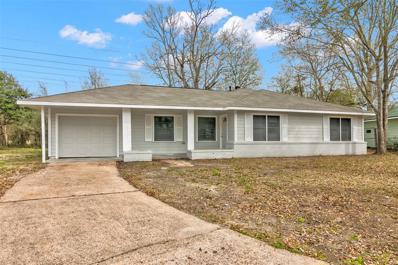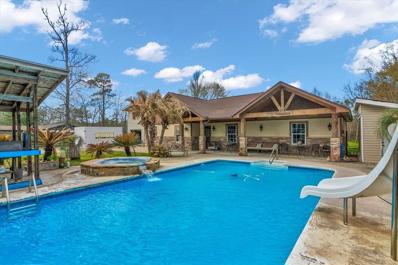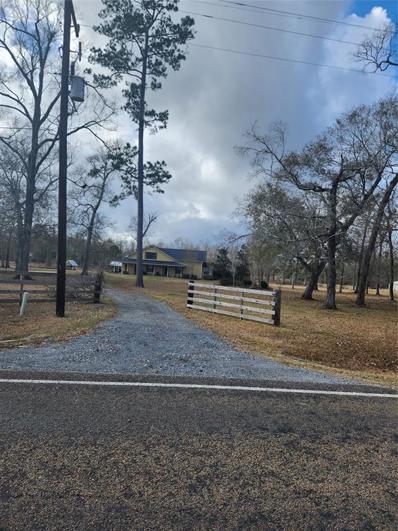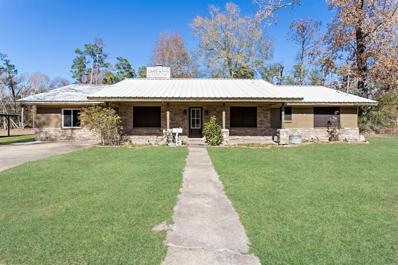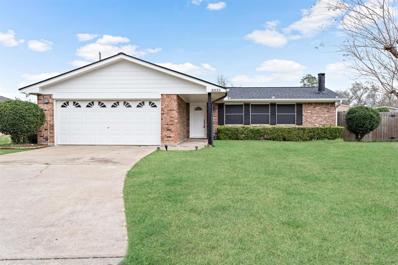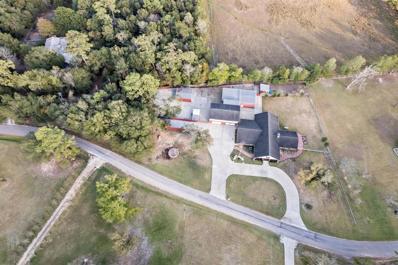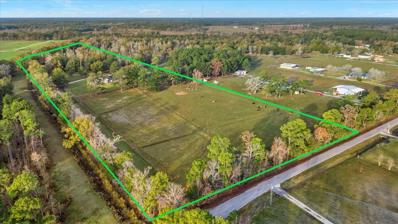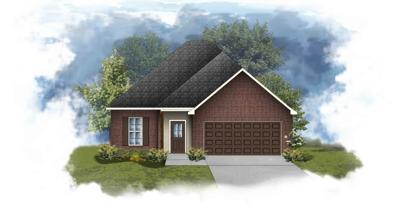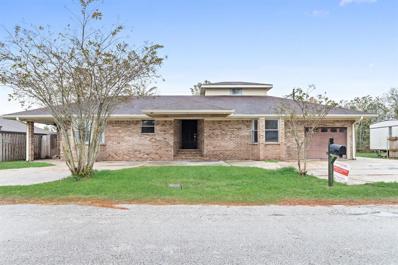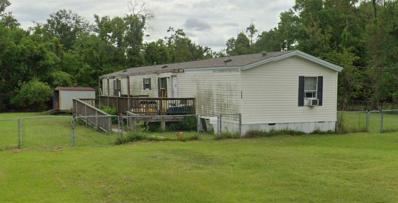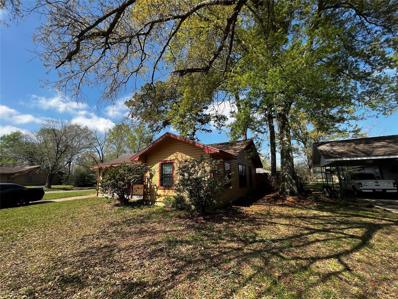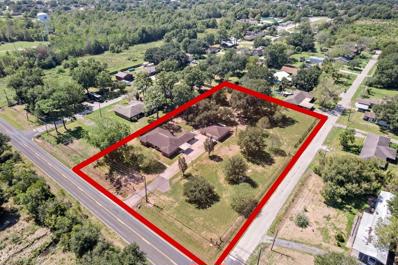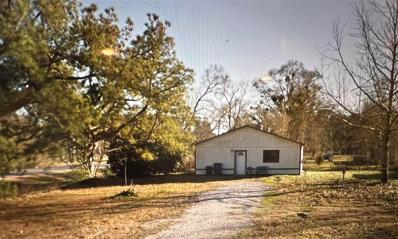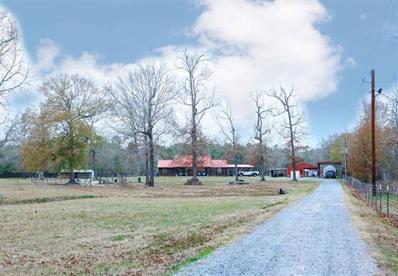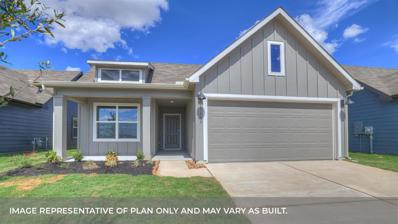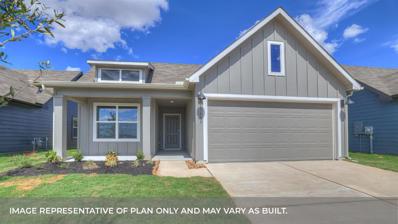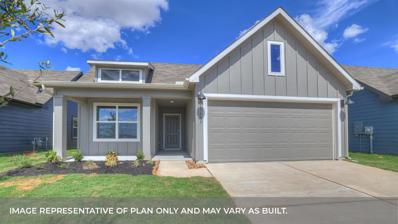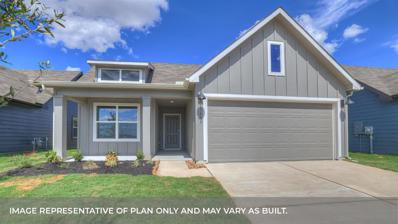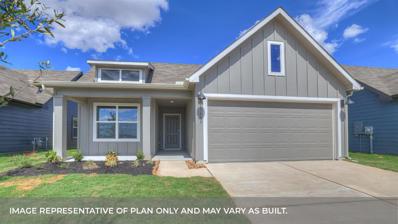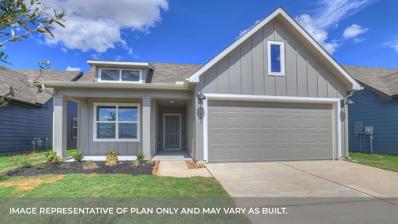Orange TX Homes for Sale
- Type:
- Single Family
- Sq.Ft.:
- 1,656
- Status:
- Active
- Beds:
- 3
- Year built:
- 2024
- Baths:
- 2.00
- MLS#:
- 34620428
- Subdivision:
- Little Cypress Grove
ADDITIONAL INFORMATION
UNDER CONSTRUCTION! This is the DSLD Homes "Dogwood" plan, a 3/2/2 open concept design. Interior features include 3CM Slab Granite Countertops throughout, Framed Mirrors in all bathrooms, Undermount Sinks throughout, Birch Cabinets throughout, Vinyl Plank Flooring in the Living Area and Wet Areas, Carpet in Bedrooms, Crown Molding and Recessed Light, per plan, and so much more. Plus ,every home built in Little Cypress Grove will be Energy Star certified.
$273,695
6685 Ashby Way Orange, TX 77630
- Type:
- Single Family
- Sq.Ft.:
- 2,092
- Status:
- Active
- Beds:
- 4
- Year built:
- 2024
- Baths:
- 3.00
- MLS#:
- 58764183
- Subdivision:
- Orange Gardens
ADDITIONAL INFORMATION
Gorgeous and spacious "Falkner" model by DSLD Homes offers a 4 bedroom and 3 full bathroom open floor plan. Special features will include Granite Countertops, Undermount Sinks Throughout, Vinyl Plank Flooring in Living Area, Halls, and Wet Areas, Carpet with Limited 10 Year Warranty in All Bedrooms, Crown Molding and Recessed Lighting Per Plan, LED Lighting Throughout, Ceiling Fans in Living Area and Master Bedroom, Matte Black Plumbing Fixtures, Honeywell Smart Connect Wi-Fi Thermostat, post tension slab, and more! Energy Efficient Features: Tankless gas water heater, low E tilt-in windows, radiant barrier roof decking, and more!
- Type:
- Single Family
- Sq.Ft.:
- 3,196
- Status:
- Active
- Beds:
- 4
- Lot size:
- 0.29 Acres
- Year built:
- 2001
- Baths:
- 2.10
- MLS#:
- 57865881
- Subdivision:
- West Chasse Add
ADDITIONAL INFORMATION
Come check out this beauty in West chasse Addition As you enter there is a formal dining followed by living area with several crown mouldings and lot of lighting everywhere. The kitchen has lot of white cabinets with granite countertops. There is a generator that is included. The Formal living is great for family time with fireplace. On the right there is a grand primary suite giving privacy with small area for office and huge primary bath with dual vanities, standing shower and jetted tub. The primary closet is huge with lots of cabinets. The other 3 bedrooms and secondary bath and a powder bath is on the left side along with a huge utility room. The roof and AC are fairly new (2017). The backyard has extended concrete and is great for outside parties. There is so much space avaialble for a future pool. There is a water softener and a small dog house that is included The 3 car garage has epoxy. This priced to sell house won't last long....
$265,000
4036 Fm 408 Orange, TX 77630
- Type:
- Single Family
- Sq.Ft.:
- n/a
- Status:
- Active
- Beds:
- 3
- Year built:
- 1976
- Baths:
- 2.00
- MLS#:
- 73940730
- Subdivision:
- William Dyson
ADDITIONAL INFORMATION
Embrace this charming 3-bed, 2-bath home nestled on a corner lot and sitting on 2.34 acres in Bridge City ISD. Cozy up by the stone fireplace in the large living room, with 2 sets of French doors that open to a large sunroom. Gather in the updated kitchen with beautiful countertops, farmhouse-style sink, and an abundance of custom cabinets. Enjoy the large-inside utility room with built-in cabinets for storage. Don't miss out on the ultimate relaxation this summer by the inviting In-ground Pool. DON'T WAIT! - Your outdoor retreat awaits!
$235,000
7026 Foxtrot Drive Orange, TX 77632
- Type:
- Single Family
- Sq.Ft.:
- 1,590
- Status:
- Active
- Beds:
- 3
- Lot size:
- 4 Acres
- Year built:
- 2001
- Baths:
- 2.00
- MLS#:
- 81040794
- Subdivision:
- Woodridge Country # 1
ADDITIONAL INFORMATION
Take a look at this charming cottage tucked away on 4 acres in LC-M ISD! Featuring 3 bedrooms and 2 full bathrooms. Tile and laminate floors throughout for easy upkeep. Den with tray ceiling, crown molding and a cozy fireplace overlooking the separate dining room and kitchen. The kitchen offers abundant cabinet space, electric stove and dishwasher. The spacious master is complete with an en-suite bath with double sinks, soaking tub and separate shower. As you retreat to the outdoors, you can enjoy a sunrise or sunset either in the enclosed sunroom or expansive front porch. This adorable home is full of endless possibilities.
$169,990
2200 McKee Drive Orange, TX 77630
- Type:
- Single Family
- Sq.Ft.:
- 1,348
- Status:
- Active
- Beds:
- 3
- Lot size:
- 0.21 Acres
- Year built:
- 1955
- Baths:
- 1.00
- MLS#:
- 35624245
- Subdivision:
- Westmont Place
ADDITIONAL INFORMATION
Welcome to your fully renovated dream home in Orange, Texas! This charming property boasts three spacious bedrooms, a spacious bathroom. All new structural updates range from a new roof, brand-new air conditioning system, new plumbing, new water heater, new electrical, new flooring, work ensuring comfort and peace of mind. Nestled on a generous lot, enjoy ample outdoor space for gardening, entertaining, or simply unwinding in the Texas sunshine. Don't miss your chance to own this perfect blend of modern amenities and Southern charm!
$319,900
8404 Henry Street Orange, TX 77630
- Type:
- Single Family
- Sq.Ft.:
- 1,826
- Status:
- Active
- Beds:
- 3
- Lot size:
- 0.5 Acres
- Year built:
- 1979
- Baths:
- 2.00
- MLS#:
- 32177092
- Subdivision:
- Houseman Acres
ADDITIONAL INFORMATION
This Orangefield Beauty Is Nestled On A Private .499 Acre Lot With Gated Access!! This wonderful floor plan features an open concept living area featuring a beamed ceiling, tile floors, recessed lights and a fabulous electric fireplace. The kitchen boasts custom cabinets, granite countertops and large island for those that love to cook! The dining area will accommodate a large table and even has space for a buffet or hutch. The primary suite boasts on en-suite bath complete with a large whirlpool tub/shower and nice vanity area. The additional bedrooms are spacious with great closets and have easy access to a full bath offering a luxury whirlpool tub with body jets and tons of other features! Additional amenities include a beautiful pool with hot tub and covered wood deck for entertaining, detached two car garage with shop and a full guest suite upstairs with a living area, kitchen, bedroom areas and full bath. This home has it all, call today for your personal tour!!!
$420,000
3717 Fm 1136 Orange, TX 77632
- Type:
- Single Family
- Sq.Ft.:
- 2,129
- Status:
- Active
- Beds:
- 4
- Lot size:
- 6.36 Acres
- Year built:
- 1988
- Baths:
- 3.00
- MLS#:
- 28786196
- Subdivision:
- T & N O RR Abs #187 Sec 9
ADDITIONAL INFORMATION
Welcome home! Lovely home and gorgeous piece of property. This home has great detail and the master suite has gorgeous closet space. Call today to make your appointment. Room measurements are approximate. Please measure if critical.
$285,000
1685 Fm 3247 Orange, TX 77632
- Type:
- Single Family
- Sq.Ft.:
- 2,205
- Status:
- Active
- Beds:
- 4
- Lot size:
- 0.69 Acres
- Year built:
- 1960
- Baths:
- MLS#:
- 61572078
- Subdivision:
- N/A
ADDITIONAL INFORMATION
Little cypress ISD with POOL. This well maintained home features; 3 bedroom, 2 full bath on .69 +/- acres. Includes tile flooring throughout, a spacious family room that has a beautiful wood burning fireplace & will host all of your furniture & more. Well laid out kitchen w/built-in appliances, custom cabinets, granite counter-tops, breakfast bar, w/large windows in the dinning area, perfect for family gatherings. Located down the hallway are 2 large bedrooms, all with spacious closets & 1 full bath. Your generously sized en-suite master has a spa-like bathroom with an extra large walk-in shower. Inside large utility room has washer/dryer hook up, also can be used for extra panty area. Enjoy the backyard with covered patio or relax by the POOL (put in summer of 2023), perfect for entertaining! Shop is 18X31 with lean-to 12x20 for storage and a boat/car carport. Flood insurance is proximately 800-900 a year. Donât let this one slip by, come see it!
- Type:
- Single Family
- Sq.Ft.:
- 2,208
- Status:
- Active
- Beds:
- 3
- Lot size:
- 0.28 Acres
- Year built:
- 1978
- Baths:
- 2.00
- MLS#:
- 20891412
- Subdivision:
- Longford Place
ADDITIONAL INFORMATION
!!NEVER FLOODED!! Little Cypress ISD with POOL!! This well-loved and maintained spacious brick home will steal your heart! Impressive 3 bedroom, 3 full bath 2 car garage. Include spacious living-room complimented with a warm & cozy wood burning fireplace. Kitchen with built-in appliances, lots of cabinets, granite counter-tops & pantry w/ breakfast area, tile flooring though out the kitchen area. Nice sunroom/dining room w/pool view. Your generously sized en-suite master has a wood burning fireplace, separate open area for a office/siting room w/ closet and a spa-like bathroom with soaking tub, separate shower, dual vanities, closet & plenty of storage. Large 2nd bedroom, 3rd bedroom had en suite full bathroom. Hallway as a full bathroom, lots of space for a growing family. Enjoy the privacy fenced in backyard with covered 20x24 patio or relax by the pool with cool decking, perfect for entertaining! Updates: Roof & Fence 2020, 3 BR & Sunroom Flooring, hot water heater 2023. Must see!
$489,000
486 Parish Road Orange, TX 77632
- Type:
- Single Family
- Sq.Ft.:
- 4,503
- Status:
- Active
- Beds:
- 3
- Lot size:
- 1.6 Acres
- Year built:
- 2000
- Baths:
- 2.10
- MLS#:
- 18532175
- Subdivision:
- N/A
ADDITIONAL INFORMATION
Last photo has more info. Main house (20 inch PolySteel Form), SHOPS & Apartment. This massive 4,503 sqft, 3 bedrooms, 2.5 bath, 2 offices with additional 2 bedroom, 1 bath apartment w/1500 sqft of its own located above the 4 car garage sits on 1.60 acres. The living room has beautiful stamped concrete, wood burning fireplace with dinning area that opens to the well laid out kitchen. Kitchen features plenty of cabinet space, gas stove top, double oven, working island, 2 breakfast bars, 2 pantries, & breakfast area that leads into the large sunroom. Your generously 21x18 sized en-suite master, has an updated spa-like bathroom w/soaking tub, separate shower, walk-in double closet; sizes 8.4x10 & 8.5x6. 2nd 19.9x14 bedroom w/Huge walk-in closet 8x10. 3rd 15x16.5 w/huge walk-in closet 8x10 and 1 full bath. Lots of space. Backyard is a mans dream: 30x30 shop w/ attached 30x25.5 awning, 30x20 Shop, 19.7x30.7 Cover Storage Area, 10x10 Well Shed, 11x10 pole barn. MUST SEE
$539,900
6000 Gilbert Drive Orange, TX 77632
- Type:
- Single Family
- Sq.Ft.:
- 2,890
- Status:
- Active
- Beds:
- 3
- Lot size:
- 14.92 Acres
- Year built:
- 2003
- Baths:
- 3.00
- MLS#:
- 85989039
- Subdivision:
- Metes And Bounds
ADDITIONAL INFORMATION
Come Enjoy The Peace And Quiet On 14.9 Acres In LCM !!!This great property offers pasture land for cattle and horses, space for chickens or goats and plenty of room for large vegetable gardens. This listing boasts a huge shop, covered equipment storage, hay barn and pens along with an amazing home featuring tons of windows allowing for the enjoyment of the view of your own piece of paradise! The floor plan offers a large living area with soaring ceilings and inviting fireplace and an amazing kitchen featuring custom cabinets, large island, walk in pantry and access to the large dining area. The bedrooms are all spacious with the primary suite boasting a custom en-suite bath. Extras include an office, loft, small private sunroom off primary suite, separate guest suite with private access, brick paver patio, firepit, full house generator and large screened porch for quiet mornings or later afternoon relaxation!!! New roof and gas logs installed January 2024!!
- Type:
- Single Family
- Sq.Ft.:
- 1,656
- Status:
- Active
- Beds:
- 3
- Year built:
- 2024
- Baths:
- 2.00
- MLS#:
- 84110631
- Subdivision:
- Little Cypress Grove
ADDITIONAL INFORMATION
Welcome to 1570 Little Cypress Loop! This stunning DSLD Homes "Dogwood" plan is currently under construction and offers a modern open concept design. The interior boasts luxurious features such as 3CM Slab Granite Countertops, Framed Mirrors in all bathrooms, Undermount Sinks, and Birch Cabinets throughout. The living area and wet areas feature beautiful Vinyl Plank Flooring, while the bedrooms offer plush carpeting. Crown molding and recessed lights add an elegant touch to the space. As an added bonus, every homebuilt in Little Cypress Grove is Energy Star certified, ensuring energy efficiency.
$245,000
7007 S Meadow Drive Orange, TX 77630
- Type:
- Single Family
- Sq.Ft.:
- 2,906
- Status:
- Active
- Beds:
- 4
- Lot size:
- 0.19 Acres
- Year built:
- 1969
- Baths:
- 3.10
- MLS#:
- 15044573
- Subdivision:
- N/A
ADDITIONAL INFORMATION
2,906 sqft of spacious family living! This UPDATED 4 bedrooms, 3.5 bath, OVERSIZED 3 car garage. The kitchen has been completely renovated with new custom beautiful shaker cabinets, porcelain backsplash, granite countertops, breakfast area, plenty of storage & opens to the extra living area, that opens to the oversized 26x12 large living room. Kitchen, breakfast & 2 living areas are seamlessly flowing together. Plenty of space to entertain. All 3 bedrooms are large with large closets, one bedroom has triple closets. Master bedroom is HUGE 12.9x16.3 has enough room for your king size bed & oversized furniture w/ 15x4 walk in closet & new master bathroom. Upstairs office or 5th bedroom w/ half bath & large inside laundry room. Let's talk shop!! A spacious workshop area included with very large 2 garage bays that could hold 3 cars. Front of home features 2 drive-ways for friends & family parking. Itâs a lot of house to see!!
$39,900
2506 3rd Street Orange, TX 77630
- Type:
- Single Family
- Sq.Ft.:
- 1,440
- Status:
- Active
- Beds:
- 2
- Lot size:
- 0.16 Acres
- Year built:
- 2002
- Baths:
- 2.00
- MLS#:
- 54768654
- Subdivision:
- Brownwood
ADDITIONAL INFORMATION
Property being sold in "As Is Condition", 2 bedroom 2 bath mobile home conveniently located in " Brownwood" Subdivision in orange County, Fix and Flip, or hold as a rental, this hidden GEM has LOTS of potential.... Excellent INVESTMENT property!! DO NOT MISS OUT....CALL US TODAY!!!
- Type:
- Single Family
- Sq.Ft.:
- 1,335
- Status:
- Active
- Beds:
- 4
- Lot size:
- 0.23 Acres
- Year built:
- 1955
- Baths:
- 2.00
- MLS#:
- 94954264
- Subdivision:
- Roselawn
ADDITIONAL INFORMATION
Introducing an exceptional opportunity: this 4-bedroom, 3-bathroom home is a hidden gem waiting for its perfect match. Nestled below market value, it offers unparalleled potential for the savvy buyer seeking value and opportunity. Boasting spacious living areas, a functional layout, and ample natural light throughout, this residence invites creativity and customization. With its prime location and desirable features, this property presents an ideal canvas for transformation into the ultimate dream home. Don't miss out on this rare chance to secure a property with incredible value â seize the opportunity and make it yours today!
$349,000
2935 Fm 408 Orange, TX 77630
- Type:
- Single Family
- Sq.Ft.:
- 2,283
- Status:
- Active
- Beds:
- 3
- Lot size:
- 1.78 Acres
- Year built:
- 1975
- Baths:
- 2.00
- MLS#:
- 8819379
- Subdivision:
- Orange Farms
ADDITIONAL INFORMATION
Updated farm style home sits on 1.78 acre corner lot located Bridge City ISD. 3 bedroom, 2 bath, 2 car garage w/attached carport & covered patio. Upon entry your eyes will be drawn to the beautiful details in this lovely home w/ peaked ceiling with beam, tile flooring throughout, stylish fixtures & custom touches! The extra large livingroom boasts a stone fireplace & opens to kitchen that hosts a massive Island w/ 6âX10â granite countertop! Gas stove top, double oven, lots of cabinets & formal dinning room, plenty of space for holiday cooking. Flex area w/sliding barn door could be a game room, office or 4th bedroom. Located down the hallway are 3 large bedrooms & 2 full bath. The hall bathroom is stunning /w tub. Now your generously sized en-suite master w/ walk-in shower, double sinks & large walk-in closet. Inside utility room is large. Garage has bonus room w/ bathroom. Huge, beautiful yard! Enjoy the covered patio w/fenced in area & established garden area. SO Much more, Must see!
- Type:
- Single Family
- Sq.Ft.:
- 900
- Status:
- Active
- Beds:
- 2
- Lot size:
- 0.48 Acres
- Year built:
- 1980
- Baths:
- 1.00
- MLS#:
- 5618082
- Subdivision:
- T Frederick Surv Abs # 36
ADDITIONAL INFORMATION
Investors special! What a great place this would make after a little TLC! Located in LCM school district! Property sits on 1/2 acre lot so there is plenty of room to expand and spread out! Bring all offers!
$575,000
9861 Fm 1442 Orange, TX 77630
- Type:
- Single Family
- Sq.Ft.:
- 1,635
- Status:
- Active
- Beds:
- 3
- Year built:
- 2000
- Baths:
- 2.00
- MLS#:
- 56128352
- Subdivision:
- Francis Young
ADDITIONAL INFORMATION
Discover your dream homestead ranch nestled within the serene landscapes of Orangefield ISD. This meticulously updated 3-bed, 2-bath home sits on a spacious 9.386-acre estate, offering comfort and functionality for your family. Step onto the property and find a 72 x 30 workshop with built-in cabinets, a workspace, and a full-size refrigerator. Multiple carports provide shelter for vehicles, boats, and farm equipment. An insulated 12x24 bunkhouse and an 80x40 RV shed are ready for guests and recreational vehicles. Animal lovers will appreciate barns in the back and side pastures, ponds stocked with different fish species, a 60x40 house pad, and a covered patio with an outdoor kitchen area. Security features include a state-of-the-art system with night vision. Fully fenced with coded gate entry, this property combines luxury, functionality, and natural beauty for the ultimate ranch lifestyle experience.
- Type:
- Single Family
- Sq.Ft.:
- 1,409
- Status:
- Active
- Beds:
- 3
- Year built:
- 2024
- Baths:
- 2.00
- MLS#:
- 88610367
- Subdivision:
- Reserve At Mallard Lakes
ADDITIONAL INFORMATION
The Baxtor plan is a one-story home featuring 3 bedrooms, 2 baths, and 2 car garage. The entry opens to a coat closet and laundry room and leads to two guest bedrooms and bathroom on on the other side. The family room opens to the kitchen area which includes a breakfast bar with beautiful granite counter tops, stainless steel appliances and corner pantry. The primary suite has an attractive primary bath that features dual vanities, water closet and walk-in closet. The standard rear covered patio is located off the dining area.
- Type:
- Single Family
- Sq.Ft.:
- 1,409
- Status:
- Active
- Beds:
- 3
- Year built:
- 2024
- Baths:
- 2.00
- MLS#:
- 63471645
- Subdivision:
- Reserve At Mallard Lakes
ADDITIONAL INFORMATION
The Baxtor plan is a one-story home featuring 3 bedrooms, 2 baths, and 2 car garage. The entry opens to a coat closet and laundry room and leads to two guest bedrooms and bathroom on on the other side. The family room opens to the kitchen area which includes a breakfast bar with beautiful granite counter tops, stainless steel appliances and corner pantry. The primary suite has an attractive primary bath that features dual vanities, water closet and walk-in closet. The standard rear covered patio is located off the dining area.
- Type:
- Single Family
- Sq.Ft.:
- 1,409
- Status:
- Active
- Beds:
- 3
- Year built:
- 2024
- Baths:
- 2.00
- MLS#:
- 41777482
- Subdivision:
- Reserve At Mallard Lakes
ADDITIONAL INFORMATION
The Baxtor plan is a one-story home featuring 3 bedrooms, 2 baths, and 2 car garage. The entry opens to a coat closet and laundry room and leads to two guest bedrooms and bathroom on on the other side. The family room opens to the kitchen area which includes a breakfast bar with beautiful granite counter tops, stainless steel appliances and corner pantry. The primary suite has an attractive primary bath that features dual vanities, water closet and walk-in closet. The standard rear covered patio is located off the dining area.
- Type:
- Single Family
- Sq.Ft.:
- 1,409
- Status:
- Active
- Beds:
- 3
- Year built:
- 2024
- Baths:
- 2.00
- MLS#:
- 29516574
- Subdivision:
- Reserve At Mallard Lakes
ADDITIONAL INFORMATION
The Baxtor plan is a one-story home featuring 3 bedrooms, 2 baths, and 2 car garage. The entry opens to a coat closet and laundry room and leads to two guest bedrooms and bathroom on on the other side. The family room opens to the kitchen area which includes a breakfast bar with beautiful granite counter tops, stainless steel appliances and corner pantry. The primary suite has an attractive primary bath that features dual vanities, water closet and walk-in closet. The standard rear covered patio is located off the dining area.
- Type:
- Single Family
- Sq.Ft.:
- 1,409
- Status:
- Active
- Beds:
- 3
- Year built:
- 2024
- Baths:
- 2.00
- MLS#:
- 24994125
- Subdivision:
- Reserve At Mallard Lakes
ADDITIONAL INFORMATION
The Baxtor plan is a one-story home featuring 3 bedrooms, 2 baths, and 2 car garage. The entry opens to a coat closet and laundry room and leads to two guest bedrooms and bathroom on on the other side. The family room opens to the kitchen area which includes a breakfast bar with beautiful granite counter tops, stainless steel appliances and corner pantry. The primary suite has an attractive primary bath that features dual vanities, water closet and walk-in closet. The standard rear covered patio is located off the dining area.
- Type:
- Single Family
- Sq.Ft.:
- 1,409
- Status:
- Active
- Beds:
- 3
- Year built:
- 2024
- Baths:
- 2.00
- MLS#:
- 16420646
- Subdivision:
- Reserve At Mallard Lakes
ADDITIONAL INFORMATION
The Baxtor plan is a one-story home featuring 3 bedrooms, 2 baths, and 2 car garage. The entry opens to a coat closet and laundry room and leads to two guest bedrooms and bathroom on on the other side. The family room opens to the kitchen area which includes a breakfast bar with beautiful granite counter tops, stainless steel appliances and corner pantry. The primary suite has an attractive primary bath that features dual vanities, water closet and walk-in closet. The standard rear covered patio is located off the dining area.
| Copyright © 2024, Houston Realtors Information Service, Inc. All information provided is deemed reliable but is not guaranteed and should be independently verified. IDX information is provided exclusively for consumers' personal, non-commercial use, that it may not be used for any purpose other than to identify prospective properties consumers may be interested in purchasing. |
Orange Real Estate
The median home value in Orange, TX is $80,600. This is lower than the county median home value of $100,800. The national median home value is $219,700. The average price of homes sold in Orange, TX is $80,600. Approximately 51.37% of Orange homes are owned, compared to 34.59% rented, while 14.04% are vacant. Orange real estate listings include condos, townhomes, and single family homes for sale. Commercial properties are also available. If you see a property you’re interested in, contact a Orange real estate agent to arrange a tour today!
Orange, Texas has a population of 18,950. Orange is less family-centric than the surrounding county with 18.76% of the households containing married families with children. The county average for households married with children is 30.56%.
The median household income in Orange, Texas is $43,042. The median household income for the surrounding county is $53,667 compared to the national median of $57,652. The median age of people living in Orange is 37.4 years.
Orange Weather
The average high temperature in July is 91.5 degrees, with an average low temperature in January of 41.4 degrees. The average rainfall is approximately 60.1 inches per year, with 0 inches of snow per year.
