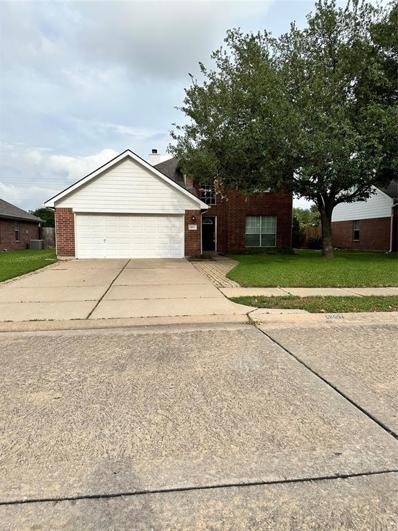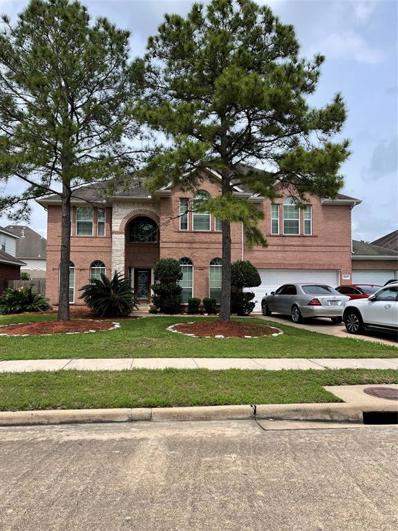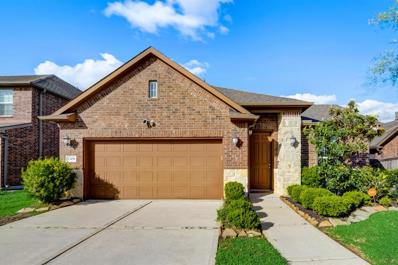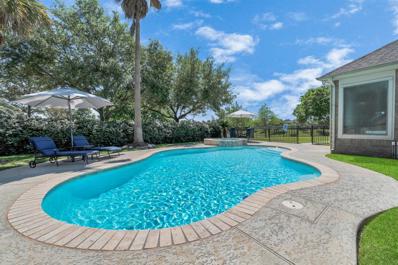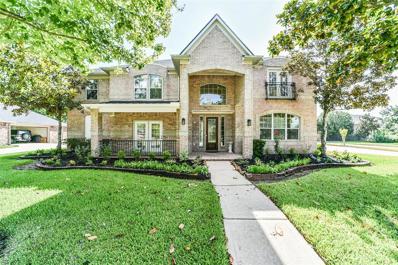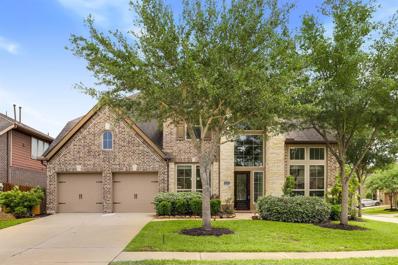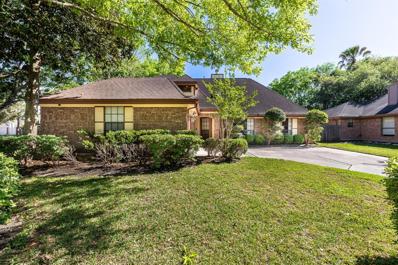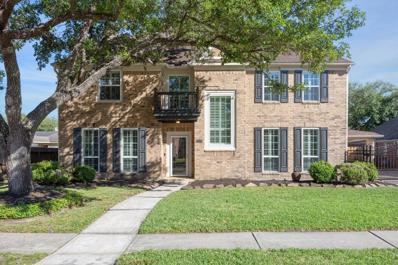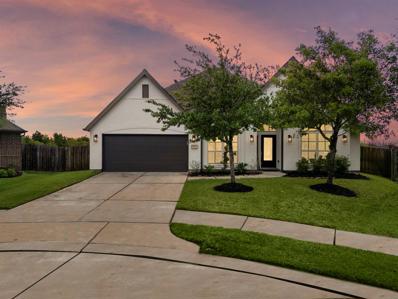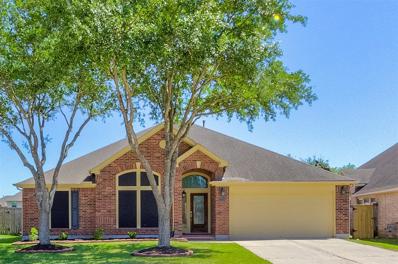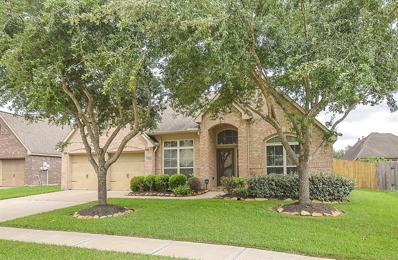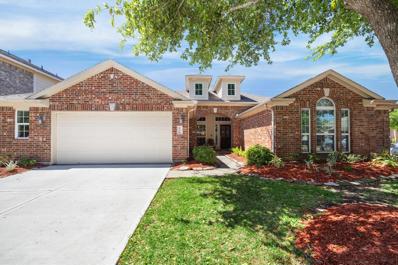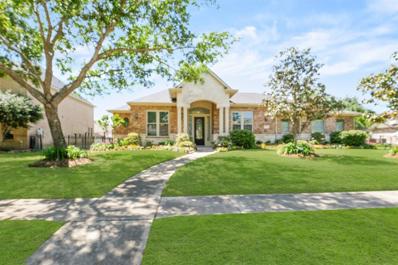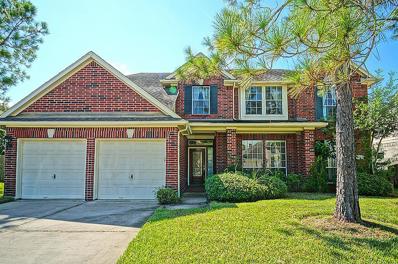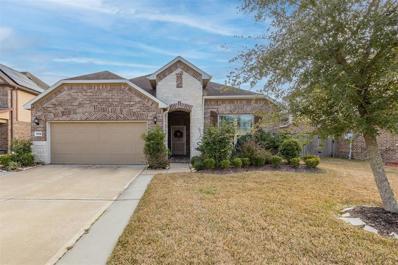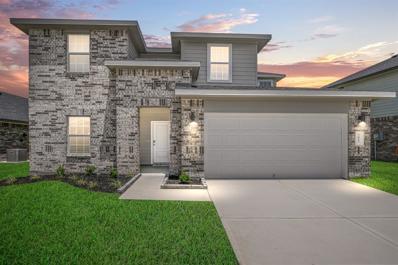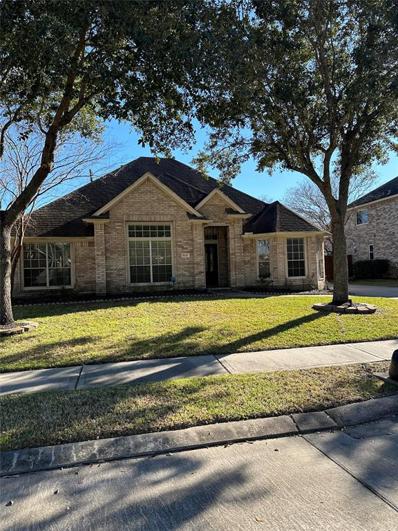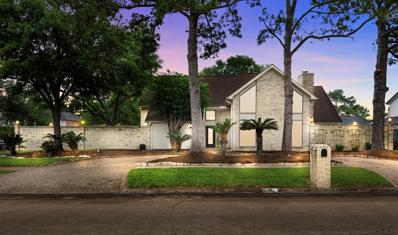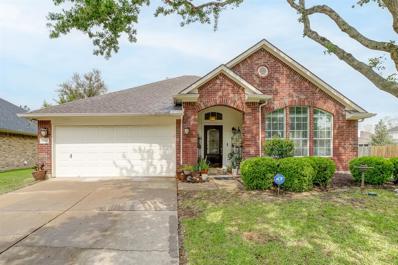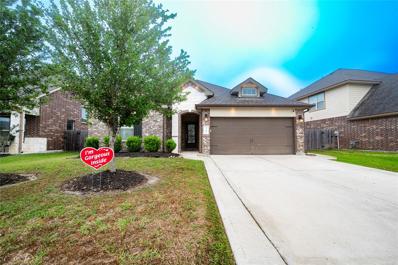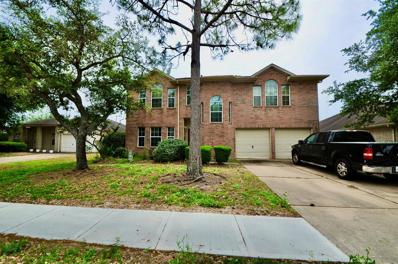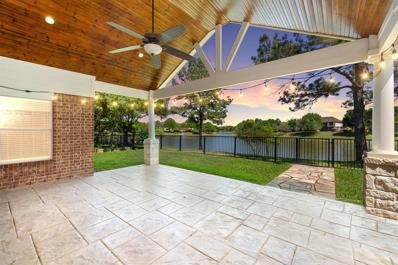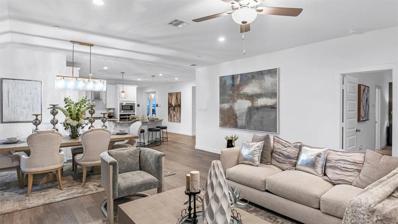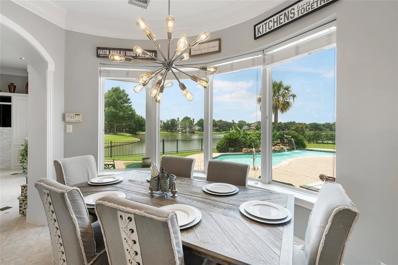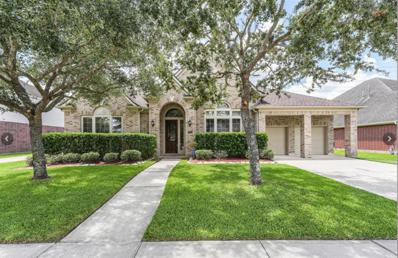Pearland TX Homes for Sale
$319,000
4207 Mustang Road Pearland, TX 77584
- Type:
- Single Family
- Sq.Ft.:
- 2,119
- Status:
- Active
- Beds:
- 4
- Lot size:
- 0.15 Acres
- Year built:
- 2001
- Baths:
- 2.10
- MLS#:
- 28299010
- Subdivision:
- Park Village Estates
ADDITIONAL INFORMATION
This one owner 4 bedroom 2.5 bath home offers laminate and tile flooring throughout. 1st floor primary bedroom with en-suite bath and walk in closet. You have a gas log fireplace, formal dining that was previously used as a study and a half bath. Upstairs you have 3 secondary bedrooms and a game room/living space, your full guest bath is complete with double sinks and a tub/shower combo. You have a 2 car garage and spacious fully fenced backyard perfect for 2 and 4 legged children. Conveniently located across from Jr. High South and Turner High School. A short drive to downtown Houston and Galveston. This home is being sold as is.
- Type:
- Single Family
- Sq.Ft.:
- 4,010
- Status:
- Active
- Beds:
- 4
- Lot size:
- 0.21 Acres
- Year built:
- 2003
- Baths:
- 4.00
- MLS#:
- 49201475
- Subdivision:
- Shadow Creek Ranch Sf-7a Pear
ADDITIONAL INFORMATION
For detailed instructions and to download REQUIRED Addenda call the listing agent.
- Type:
- Single Family
- Sq.Ft.:
- 2,192
- Status:
- Active
- Beds:
- 3
- Lot size:
- 0.15 Acres
- Year built:
- 2016
- Baths:
- 2.00
- MLS#:
- 58203740
- Subdivision:
- Riverstone Ranch
ADDITIONAL INFORMATION
Discover the epitome of comfort and convenience in this charming 1-story home, beautifully situated on a quiet street in the coveted Riverstone Ranch community. This meticulously maintained 3-bedroom, 2-bathroom residence boasts an open concept floor plan, seamlessly blending living, dining, and kitchen areas, ideal for modern living. As you step inside, you'll be welcomed by a warm and inviting atmosphere, accentuated by abundant natural light. The dining room, conveniently adaptable, can also serve as a home office, providing a versatile space to meet your lifestyle needs. The kitchen is a highlight, equipped with modern appliances, and ample cabinet space. This home is not just a haven of tranquility but also a hub of accessibility, located near major highways and just minutes away from a variety of shopping and dining. Spray foam insulation & dual water filter under sink for drinking water. Brand new 40 Gallon Rheem Hot Water heater Feb 2024. Schedule your private viewing today!
- Type:
- Single Family
- Sq.Ft.:
- 4,116
- Status:
- Active
- Beds:
- 5
- Lot size:
- 0.32 Acres
- Year built:
- 2005
- Baths:
- 5.10
- MLS#:
- 75903732
- Subdivision:
- Shadow Creek Ranch Sf1-Sf2-Sf3
ADDITIONAL INFORMATION
A rare find in Shadow Creek Ranch! This 5 bedroom 5.5 bath home has everything you've been looking for. Sitting on just over a quarter acre lot, this home is lake front with a beautiful pool & spa just in time for summer! Tell your friends, family & the kids to come over because you wonât want to leave this back yard. The pool is tucked away to the side yard with shrubs that give you plenty of privacy but still views of the lake. Sit under the covered patio or upstairs balcony to enjoy your morning coffee or an evening beverage! Inside there are real hardwood floors throughout (upstairs has carpet covering them for those with kids who might want to leave it). The spacious primary suite looks out to the lake & the bathroom includes an elegant tub, tuscan tile shower, & a fabulous walk in closet with built ins. In addition, downstairs has another bedroom with a full bath, perfect for guests or another family member. This home also has a brand new roof. Come see this stunning home today!
- Type:
- Single Family
- Sq.Ft.:
- 4,479
- Status:
- Active
- Beds:
- 4
- Lot size:
- 0.34 Acres
- Year built:
- 2002
- Baths:
- 3.10
- MLS#:
- 43468130
- Subdivision:
- Audubon Place Sec 1
ADDITIONAL INFORMATION
Stunning 2-story home in an exclusive gated community! This spacious corner lot home boasts a detached 3-car garage and captivating curb appeal. Inside, a grand 2-story entry welcomes you leading to the formal dining and a well-lit study offer elegance and functionality. The gourmet kitchen is a chef's dream, featuring stainless steel appliances, ample counter space, butler's pantry, a center island and walk in pantry overlooking the family room the custom built-ins, gas fireplace, and wall of windows. The primary suite on the main floor features a garden tub, dual vanity, separate shower, and an incredible walk-in closet. Dual Staircases leads to the upstairs, a large game room and three secondary bedrooms with two additional bathrooms provide ample space for recreation and privacy. Oversized backyard and a covered patio, perfect for outdoor activities.
- Type:
- Single Family
- Sq.Ft.:
- 3,480
- Status:
- Active
- Beds:
- 5
- Lot size:
- 0.2 Acres
- Year built:
- 2013
- Baths:
- 4.00
- MLS#:
- 10398090
- Subdivision:
- Southern Trails
ADDITIONAL INFORMATION
MUST SEE! Corner lot home w/ a sparkling POOL & LIFETIME foundation warranty, located in Southern Trails community where HOA includes lawn care, community pool, parks & lake. You'll be greeted by a bright & inviting floor plan w/ low-maintenance tile floors throughout. The office w/ French doors & formal dining area at the welcoming entry. The 1st floor features a guest bed/bath for convenience & a private primary suite offering dual closets & picturesque pool views from bay-style windows. The open & airy living room boasts windows all the way up to the lofty ceilings & fireplace, creating a cozy atmosphere.The chef's quarters feature granite counters, an island, SS appliances & cabinets galore. Upstairs, find an oversize game room, perfect for a play area along w/ 3 beds & 2 baths. Outside, the huge covered patio overlooks the tranquil saltwater pool, providing the perfect setting for outdoor gatherings & relaxation. Don't miss your opportunity to experience this fantastic abode!
- Type:
- Single Family
- Sq.Ft.:
- 2,824
- Status:
- Active
- Beds:
- 4
- Lot size:
- 0.2 Acres
- Year built:
- 1986
- Baths:
- 2.10
- MLS#:
- 42388802
- Subdivision:
- Southwyck
ADDITIONAL INFORMATION
Situated on the corner lot of a cul-de-sac street in Southwyck, 3526 Landsdowne Ct. is truly one of a kind! Once inside you will find a modern yet functional floor plan. The entertaining spaces including formal living, dining, kitchen and den are all on the first floor. Also conveniently located downstairs is the primary suite which includes a private study. The primary bathroom includes standalone shower and separate bathtub as well as dual sinks. Upstairs are the secondary bedrooms. Home is a great candidate for TLC to be updated! This property is zoned to highly sought-after schools and has a low tax rate too! Quick commute to the Silver Lake golf course, Silver Lake recreation center, tennis courts, playground and pool, as well as a Cinemark movie theater within the community. Schedule your showing today!
- Type:
- Single Family
- Sq.Ft.:
- 3,464
- Status:
- Active
- Beds:
- 4
- Lot size:
- 0.22 Acres
- Year built:
- 1991
- Baths:
- 2.10
- MLS#:
- 55220332
- Subdivision:
- Green Tee Terrace Sec 04
ADDITIONAL INFORMATION
Nestled within the golf course community of Green Tee, this 4-bedroom, 2.5-bath, & study residence awaits a new owner. Impeccably designed, it features a convenient laundry room shower, energy-efficient low-e windows, wood tile flooring, crown molding, fresh paint throughout, & stylish plantation shutters adorning every window. Overlooking the living area, the heart of the home is the island kitchen, featuring stainless appliances, 2 farmhouse sinks, granite countertops, pots & pans drawers, & a walk-in pantry. Never fret over power outages w/ a reliable Kohler Generator on standby. Parking is a breeze w/ a 3-car garage featuring a porte-cochere & a private gated driveway ensuring security & privacy. Entertain effortlessly on the expansive covered patio or recently constructed upstairs deck, offering picturesque views of the surroundings. Don't miss the chance to experience the refined living in this sought-after community. Pearland ISD Schools. Schedule your private tour today!
- Type:
- Single Family
- Sq.Ft.:
- 3,257
- Status:
- Active
- Beds:
- 4
- Year built:
- 2015
- Baths:
- 3.00
- MLS#:
- 44423986
- Subdivision:
- Shadow Creek Ranch
ADDITIONAL INFORMATION
Welcome to luxury living in Pearland, Texas, with this stunning Perry Homes masterpiece. Boasting 4 bedrooms, 3 bathrooms, and a custom pool with a hot tub, this home offers resort-style living at its finest. Features include two HVAC units, built-in speakers, pre-wired alarm system, and an extra-large lot with sprinklers. The open-concept layout, gourmet kitchen, and luxurious master suite provide comfort and style, while the backyard oasis beckons for relaxation and entertainment. This home epitomizes modern elegance and sophistication in the heart of Pearland. Easy access to major freeways like beltway 8 and 288 ensures easy to commute to your destination while still nested in a quiet residential area. Come check out this beautiful home for yourself!
- Type:
- Single Family
- Sq.Ft.:
- 2,942
- Status:
- Active
- Beds:
- 4
- Lot size:
- 0.2 Acres
- Year built:
- 2008
- Baths:
- 3.00
- MLS#:
- 38991602
- Subdivision:
- Shadow Creek Ranch Sf-46a
ADDITIONAL INFORMATION
Welcome to this charming one-story home located in the heart of Pearland in Shadow Creek Ranch. Featuring 4 bedrooms, 3 full baths, and a 2-car garage, this home offers both space and convenience. Enjoy formal living and dining areas, a media room, and stainless steel appliances in the kitchen. Relax on the large 450 sq ft covered patio with fans and recessed lighting, and enjoy privacy with no back neighbors. Home is located in a quiet cul-de-sac. Refrigerator included. Water heaters replaced in 2024. Full sprinkler system. Community amenities include a clubhouse, tennis courts, pools, and walking trails. Located near the Pearland Town Center, restaurants, and Memorial hospital, this home is perfect for modern living. Easy access to SH 288 to get to the Medical Center, Downtown, Minute Maid Park, NRG and Galleria.
- Type:
- Single Family
- Sq.Ft.:
- 2,420
- Status:
- Active
- Beds:
- 3
- Lot size:
- 0.2 Acres
- Year built:
- 2013
- Baths:
- 2.00
- MLS#:
- 65016888
- Subdivision:
- Shadow Creek Ranch
ADDITIONAL INFORMATION
This beautiful, brick, single-story Perry home is ideally located in a cul-de-sac, of the much desired Shadow Creek Ranch, Village of Diamond Bay - Westhaven Community. The home features 3 spacious bedrooms all w/ large walk-in closets, a study/home office with french glass doors, an open concept living area with lots of natural light, storm doors at front/back doors, large kitchen with abundant storage, granite counters, walk-in pantry, coffee bar, an island, & stainless steel appliances. Refrigerator included. MUD room with storage is located off attached garage with extra large utility/laundry room across. Home has a covered patio, alarm system transferable to new owner via SimpliSafe, and LifeSource Whole House Water Filtration System. These are the original owners and pride of ownership shows! This community has easy access to major highways, and offers a number of amenities, including pool/waterpark, sand volleyball, tennis courts and serene lakes for a leisurely stroll or jog!
- Type:
- Single Family
- Sq.Ft.:
- 2,418
- Status:
- Active
- Beds:
- 3
- Lot size:
- 0.19 Acres
- Year built:
- 2007
- Baths:
- 2.00
- MLS#:
- 45736500
- Subdivision:
- Shadow Creek Ranch
ADDITIONAL INFORMATION
This beautiful 3-bedroom, 2-bath home with a study & oversized garage is nestled on a corner lot on a cul de sac street! Recent upgrades include: Fully remodeled primary bathroom & closet, tile flooring in primary bedroom, fresh paint, updated lighting & plumbing fixtures throughout. Featuring an island kitchen with granite countertops, Bosch stainless steel appliances including double oven & gas cooktop, with abundant cabinet storage & walk-in pantry. Oversized laundry room with counter space & sink. Double pane windows with solar screens, cozy front porch & back covered patio with built-in smoker, and backyard complete with sprinkler system. Smart features include: Nest thermostat, Ring doorbell, keyless entry, Wi-Fi garage door & irrigation control. Zoned to the highly-rated Alvin ISD and within a short walk to the elementary school, neighborhood pools, trails, lakes, tennis courts, and clubhouse! Enjoy all the amenities & nearby conveniences that Shadow Creek Ranch has to offer!
- Type:
- Single Family
- Sq.Ft.:
- 3,344
- Status:
- Active
- Beds:
- 4
- Lot size:
- 0.32 Acres
- Year built:
- 2006
- Baths:
- 3.10
- MLS#:
- 5893219
- Subdivision:
- Audubon Place
ADDITIONAL INFORMATION
Beautiful custom home in executive series gated community. All new flooring and paint, all neutral selections, full house generator, recent roof, replaced HVAC, replaced windows, kitchen water filtration system, custom attic stairs to decked attic, 3 car garage. Spacious primary bedroom with gorgeous view of backyard garden oasis with paver walkway, stamped concrete covered patio, custom wood cabinetry, granite counters, double ovens, huge walk-in pantry, cabinet & counter lighting. Roomy guest bedrooms with large walk-in/large closets. Guest room 4 is tiled for a great hobby/pet room with private bath. Appreciate the butler pantry with glass front doors and storage area. High ceilings, mood lighting, plantation blinds, crown molding, bay windows, and more to love in this amazing home and community.
- Type:
- Single Family
- Sq.Ft.:
- 2,723
- Status:
- Active
- Beds:
- 4
- Year built:
- 1999
- Baths:
- 2.10
- MLS#:
- 41912017
- Subdivision:
- Fairway Village Sec 2 Ph 2 A
ADDITIONAL INFORMATION
New paint interior and exterior! Come see this gorgeous 2 story home that sits on a Cul-de-sac, only minutes from parks and golf course, beautiful curb appeal with a covered front porch, and sprinkler system. Inside the home features 4 bedroom, and 2-1/2 baths. High ceilings, granite countertops, large bedrooms, laminate flooring, Master bath has dual vanities and a whirlpool tub.
- Type:
- Single Family
- Sq.Ft.:
- 2,862
- Status:
- Active
- Beds:
- 4
- Lot size:
- 0.17 Acres
- Year built:
- 2015
- Baths:
- 3.00
- MLS#:
- 16888708
- Subdivision:
- Highland Crossing Sec 3
ADDITIONAL INFORMATION
MOVE IN READY! Charming & well maintained 3/4 bedrooms, 3 full baths, formal dining & upstairs game room. Mud room, grand entry w/high ceilings, expanded pathway & drop zone. Desirable open floor plan. Gourmet island kitchen offers granite counter tops, stainless steel appliances & upgraded backsplash. Large master suite w/ tray ceilings, crown molding & bay window. Posh master bath w/ granite counter tops, double sinks, soaking tub, large walk in shower & walk in closet. Study nook w/ granite counter tops offering a unique space to help you stay organized or for kids to focus on homework. Nice size backyard w/ covered patio perfect for entertaining. Double wide driveway w/ extended space. Tons of upgrades. Did not flood in Harvey. Hurry and schedule your showing today!
- Type:
- Single Family
- Sq.Ft.:
- 2,452
- Status:
- Active
- Beds:
- 4
- Year built:
- 2024
- Baths:
- 2.10
- MLS#:
- 12684823
- Subdivision:
- Alexander
ADDITIONAL INFORMATION
SOARING TWO STORY CEILING IN FAMILY ROOM! New Construction- Now Ready! TEXOMA is a stunning 2-story home featuring 4 bedrooms, 2.5 baths, study, game room and 2 car garage. The primary bedroom is located downstairs with an extended walk-in shower, dual sinks and large walk-in closet. Open kitchen with oversized walk-in pantry, stainless steel appliances, and large walk around island opens to the spacious two-story family room. Beautiful metal stair railing enriches the entire look of the home. Enjoy the rear Covered Patio, Fully Sodded Yard, Smart Home Security Automation, Tankless Gas Water Heater, plus more! NOT IN A FLOOD ZONE! This home is a must see! Only new home construction in Pearland ISD!
- Type:
- Single Family
- Sq.Ft.:
- 2,828
- Status:
- Active
- Beds:
- 4
- Lot size:
- 0.21 Acres
- Year built:
- 2000
- Baths:
- 3.10
- MLS#:
- 27417904
- Subdivision:
- Sunrise Lakes Sec 1
ADDITIONAL INFORMATION
This beautifully spacious home in Sunrise Lakes Community is ready for you! This home features 4 bedrooms, 3.5 baths and a study. So much room in a one-story home with detached garage! Beautiful high ceilings and a gorgeous formal dining room are just a few of the highlights of this home. The spacious primary bedroom features a sitting area, with a big walk-in closet, En-suite bath, separate shower, dual vanities. Spacious back yard is perfect for entertaining! You don't want to miss this beauty!
- Type:
- Single Family
- Sq.Ft.:
- 4,265
- Status:
- Active
- Beds:
- 6
- Lot size:
- 0.25 Acres
- Year built:
- 1978
- Baths:
- 4.00
- MLS#:
- 9575121
- Subdivision:
- Green Tee Terrace Sec 02
ADDITIONAL INFORMATION
Your dream home awaits! This stunning property spans an impressive 4,265 square feet, offers 6 bedrooms and 4 full baths, including a 1st floor primary suite complete with its own private courtyard. A versatile 1st floor 2 bedroom guest suite provides ample space and comfort. The property is designed for convenience with 2 separate driveways, featuring a 2 car garage & additional golf cart garage, ideal for parking and storage needs. Entertain with ease using the 3 separate courtyards and the inviting pool area, perfect for hosting gatherings or enjoying tranquil moments outdoors. A whole-house luxury renovation has elevated the living experience, showcasing quality craftsmanship & thoughtful design throughout. Situated on a 10,859 square foot lot, there is plenty of space for outdoor enjoyment & landscaping creativity. Don't let this meticulously upgraded home slip away. Schedule your private tour today and discover luxury living at its finest! ***See Features & Upgrades Sheet in Docs
- Type:
- Single Family
- Sq.Ft.:
- 2,125
- Status:
- Active
- Beds:
- 3
- Lot size:
- 0.17 Acres
- Year built:
- 1998
- Baths:
- 2.00
- MLS#:
- 67007121
- Subdivision:
- Oakbrook Estates
ADDITIONAL INFORMATION
You donât want to miss this stunning 3-bedroom, 2-bathroom home on a corner lot in the serene Oakbrook Estates community, boasting a brick veneer, high ceilings, beautiful arched entryway, ample natural light, faux wood blinds, gas log fireplace, and a spacious backyard. Recent home updates include new kitchen paint, a water heater, and a recently replaced roof. Spend quality time in the island kitchen, equipped with ample countertops including an island butcher block, a gas cooktop, Kenmore Elite self-cleaning convection oven, a dining nook, and pendant lighting. The spa-like primary suite features a walk-in closet, a tub, and a separate shower. Residents of Oakbrook Estates enjoy easy access to Hwy 35, the Sam Houston Tollway, and I-45. A selection of restaurants and shops can be found only minutes away at Pearland Town Center and The Center at Pearland Pkwy. Nearby schools are a part of the Pearland ISD.
$384,900
2709 Osprey Lane Pearland, TX 77581
- Type:
- Single Family
- Sq.Ft.:
- 2,098
- Status:
- Active
- Beds:
- 4
- Lot size:
- 0.17 Acres
- Year built:
- 2017
- Baths:
- 2.00
- MLS#:
- 16200178
- Subdivision:
- Bakers Landing Sec 1b A0147 &
ADDITIONAL INFORMATION
Come visit this beautiful four bedroom two bath home located in the desirable neighborhood of Baker's Landing. This home features a split floor plan with spacious bedrooms, along with an oversized granite island kitchen overlooking the family room. Home has tile throughout. Enjoy your evenings outside underneath your covered back patio.
$280,000
6806 Adella Court Pearland, TX 77584
- Type:
- Single Family
- Sq.Ft.:
- 1,975
- Status:
- Active
- Beds:
- 3
- Lot size:
- 0.15 Acres
- Year built:
- 2002
- Baths:
- 2.00
- MLS#:
- 49670009
- Subdivision:
- West Oaks Village Sec 4
ADDITIONAL INFORMATION
Amazing opportunity to own a home in the heart of Pearland. With a little elbow grease and your imagination, this diamond in the rough will shine.
- Type:
- Single Family
- Sq.Ft.:
- 3,267
- Status:
- Active
- Beds:
- 4
- Lot size:
- 0.21 Acres
- Year built:
- 2004
- Baths:
- 3.00
- MLS#:
- 92166555
- Subdivision:
- Shadow Creek Ranch
ADDITIONAL INFORMATION
Rare Find! Spacious, well-maintained brick single-story beauty offers breathtaking water views from the gable-style east facing extended covered patio, perfect for entertaining year round. Split floor plan ensures privacy, with a 4th bedroom featuring a full guest bath ideal for in-laws. Classic Hardwood floors & elegant shutters enhance the natural light-filled interior. Kitchen open for entertaining well equipped w/ KitchenAid package. Bistro style patio off breakfast perfect spot for smoker. Enjoy both Formals living & dining off entry, Spacious Family Room w/ gas log fireplace, PLUS Media/Game Room. The garage is equipped for a workshop or home gym with its very own dedicated A/C and epoxy floor. Second Flex room was tandem. Zoned to highly sought-after Alvin schools, minutes from dining, Med Center, and more. Shadow Creek Ranch is a wonderful community full of amenities including pools, playgrounds, and tons of trails! Too many updates to list - see attached home features sheet!
- Type:
- Single Family
- Sq.Ft.:
- 2,035
- Status:
- Active
- Beds:
- 4
- Year built:
- 2024
- Baths:
- 2.00
- MLS#:
- 75434634
- Subdivision:
- Alexander
ADDITIONAL INFORMATION
READY NOW- NEW CONSTRUCTION â NO BACK NEIGHBOR!! Kingston floor plan includes 2,035 sq.ft., 8' front door, a huge primary bedroom, 3 generously sized secondary bedrooms, 2 baths, and 2 car garage. Open living spaces seamlessly connect the kitchen, dining area, and living room. The kitchen features beautiful countertops, modern appliances, plenty of storage, pantry, and a convenient oversized island with breakfast bar, making it a perfect hub for culinary creativity! Unwind and relax in the cozy family room, with its abundant natural light from the wall of windows. Enjoy hosting barbecues, gardening, or simply the fresh air spending time on the covered patio overlooking fully sodded yard with privacy fencing. This energy efficient home includes a tankless water heater, Smart Home Automation, fully sodded yard, plus more!! Located in the highly desired Pearland ISD, homeowners enjoy easy access to amenities, and the awesome community park just across the street! Not in the flood zone!
$1,274,900
2734 Lakecrest Drive Pearland, TX 77584
- Type:
- Single Family
- Sq.Ft.:
- 7,002
- Status:
- Active
- Beds:
- 6
- Lot size:
- 0.51 Acres
- Year built:
- 1996
- Baths:
- 4.20
- MLS#:
- 53277728
- Subdivision:
- Southwyck / Lakecrest Estate
ADDITIONAL INFORMATION
Luxurious custom home in Lakecrest Estates, Pearland, TX. Unique property with no comparison, featuring 6 bedrooms, 4/2 bathrooms, and approximately 7002 square feet of living space. Built for durability and entertaining, with a heated pool, spa, and spacious game room. Second primary bedroom upstairs ideal for in-law suite. Convenient location off Hwy 288, just 15 mins from Houstonâs Medical Center and 20 mins from Downtown. Zoned to Glenda Dawson High School and Silver Lake Elementary. Ideal for multi-generational families seeking privacy and comfort. Don't miss out on this exceptional property in a sought-after neighborhood.
- Type:
- Single Family
- Sq.Ft.:
- 3,586
- Status:
- Active
- Beds:
- 4
- Lot size:
- 0.19 Acres
- Year built:
- 2006
- Baths:
- 3.10
- MLS#:
- 54093422
- Subdivision:
- Shadow Creek Ranch Sf1-Sf2-Sf3
ADDITIONAL INFORMATION
Single story Perry home that has been beautiful maintained and is located in a well desired neighborhood in Shadow Creek Ranch. This floorplan offers 4 bedroom and 3 and a half bathrooms, with high ceilings, 8 foot doors and crown molding throughout the home. Kitchen has been upgraded with custom cabinets and granite countertops, and a commercial grade gas stove. Spacious indoor laundry room with plenty of room for a second refrigerator. Primary suite has his/her walk in closets. The custom dual cabinetry vanities have been updated with granite counter tops. The backyard has a large, covered patio perfect for entertaining friends and family. Community amenities include beautiful lakes, neighborhood parks and miles of hiking/biking trails. Call today to schedule your private showing!
| Copyright © 2024, Houston Realtors Information Service, Inc. All information provided is deemed reliable but is not guaranteed and should be independently verified. IDX information is provided exclusively for consumers' personal, non-commercial use, that it may not be used for any purpose other than to identify prospective properties consumers may be interested in purchasing. |
Pearland Real Estate
The median home value in Pearland, TX is $270,100. This is higher than the county median home value of $219,000. The national median home value is $219,700. The average price of homes sold in Pearland, TX is $270,100. Approximately 72.64% of Pearland homes are owned, compared to 23.02% rented, while 4.34% are vacant. Pearland real estate listings include condos, townhomes, and single family homes for sale. Commercial properties are also available. If you see a property you’re interested in, contact a Pearland real estate agent to arrange a tour today!
Pearland, Texas has a population of 113,693. Pearland is more family-centric than the surrounding county with 47.53% of the households containing married families with children. The county average for households married with children is 40.73%.
The median household income in Pearland, Texas is $102,124. The median household income for the surrounding county is $76,426 compared to the national median of $57,652. The median age of people living in Pearland is 35.1 years.
Pearland Weather
The average high temperature in July is 91.5 degrees, with an average low temperature in January of 44.1 degrees. The average rainfall is approximately 52.8 inches per year, with 0 inches of snow per year.
