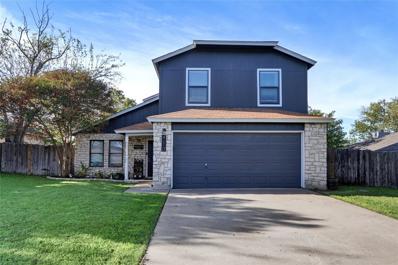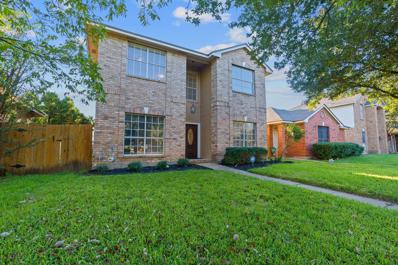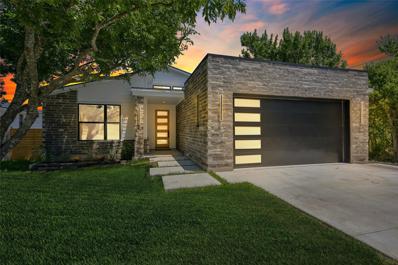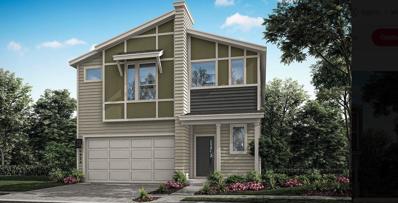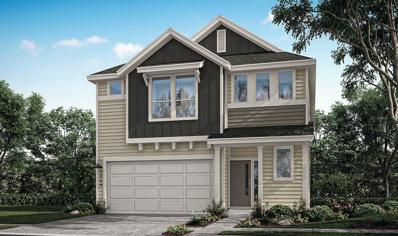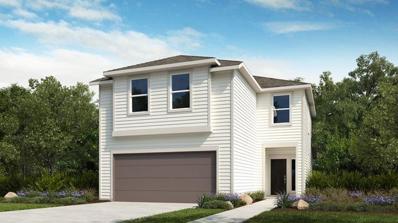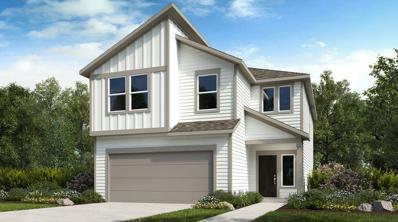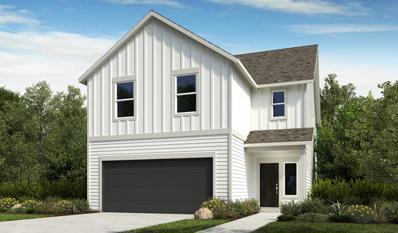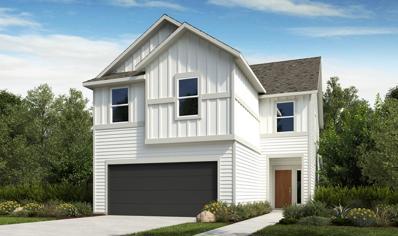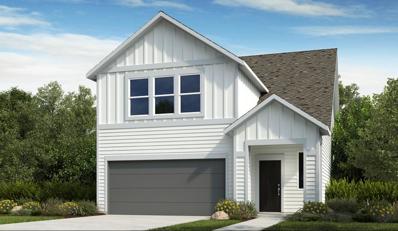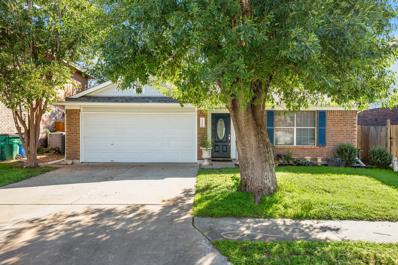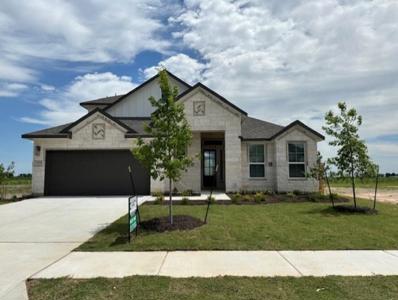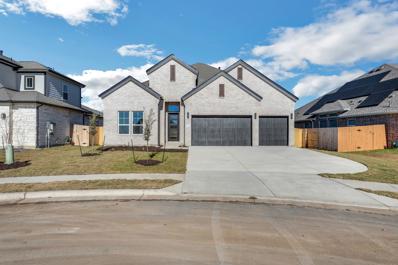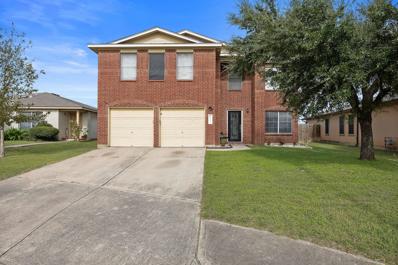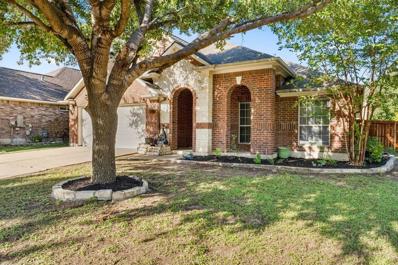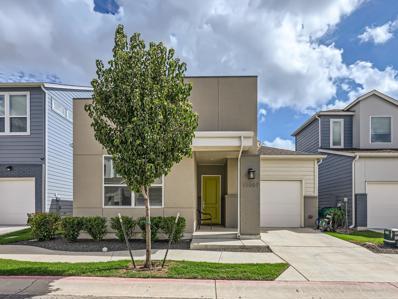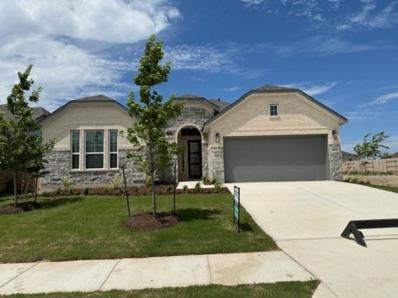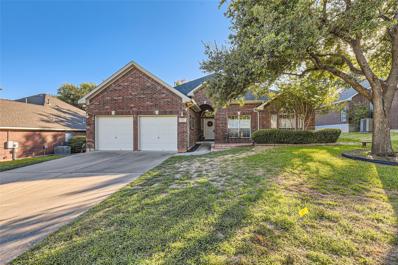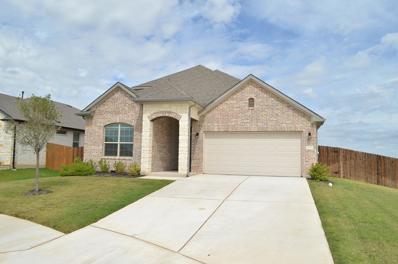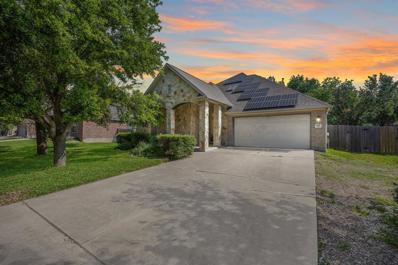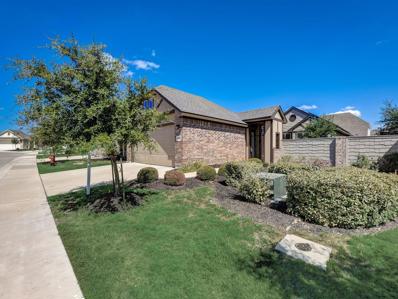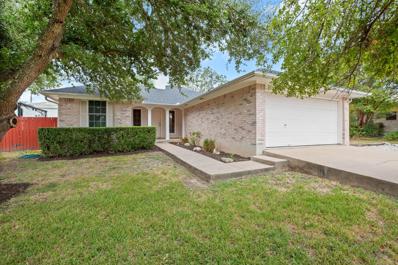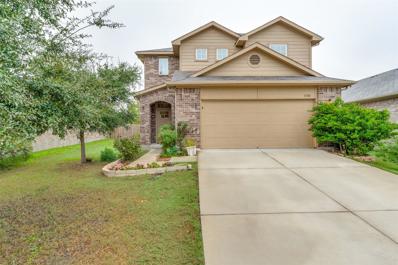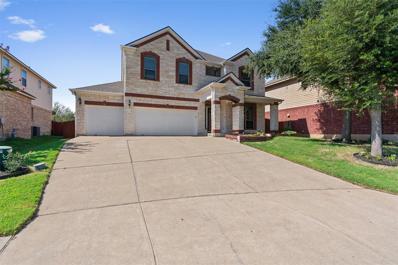Pflugerville TX Homes for Sale
- Type:
- Single Family
- Sq.Ft.:
- 1,666
- Status:
- Active
- Beds:
- 3
- Lot size:
- 0.22 Acres
- Year built:
- 1983
- Baths:
- 3.00
- MLS#:
- 6312781
- Subdivision:
- Gatlinburg Sec 02
ADDITIONAL INFORMATION
Welcome to 410 Sage Boot Dr, Pflugerville, Texas 78660 – your new home awaits! This charming residence features 3 bedrooms, 2.5 baths, and boasts 2 spacious living areas. Enjoy the freedom of NO HOA, allowing you to personalize your space as you wish. Situated in a prime location, this home offers convenience at your fingertips with malls, parks, and restaurants nearby. Embrace the tranquility of your backyard as you relax on the back patio-covered, overlooking the expansive yard. For those who enjoy an active lifestyle, take advantage of the nearby jogging and bike trail, perfect for outdoor enthusiasts. With a park just a stone's throw away, this residence is designed for those seeking both comfort and convenience. Don't miss the opportunity to make 410 Sage Boot Dr your new home sweet home!
- Type:
- Single Family
- Sq.Ft.:
- 1,708
- Status:
- Active
- Beds:
- 3
- Lot size:
- 0.11 Acres
- Year built:
- 1993
- Baths:
- 3.00
- MLS#:
- 8740329
- Subdivision:
- Windermere Ph G Sec 01
ADDITIONAL INFORMATION
Great location- Minutes to La Frontera, I-35, 45, Dell, Samsung & other employers. Well cared for home by owner! In 2022, replaced roof, A/C Compressor, hot water heater, dishwasher. In 2023 painted interior. Main bedroom/bath down along with a separate half bath downstairs. Upstairs has a big family room, full bath and two bedrooms. Open floor plan with a cozy fireplace, wood floors and vaulted ceiling. Move-in-ready! PER TCAD- LEGAL LOCATION IS 807 W BLACK LOCUST DR. But, MAILING IS 807 BLACK LOCUST DR. (No W.)
$534,500
700 Poe Cir Pflugerville, TX 78660
- Type:
- Single Family
- Sq.Ft.:
- 1,650
- Status:
- Active
- Beds:
- 3
- Lot size:
- 0.23 Acres
- Year built:
- 2023
- Baths:
- 2.00
- MLS#:
- 6345986
- Subdivision:
- Watson Park Resub
ADDITIONAL INFORMATION
Welcome to your dream home in the heart of Pflugerville! This newly built residence boasts contemporary design and an abundance of natural light, creating a warm and inviting atmosphere throughout. Step into the modern oasis featuring high ceilings and luxurious finishes. The primary bedroom is a true retreat, offering a spacious layout, a stunning sleek shower, and a walk-in closet that meets all your storage needs. The heart of the home is the living room, where a modern fireplace with a natural stone finish becomes a focal point, adding both warmth and elegance to the space. Imagine cozy evenings by the fire, creating memories with loved ones. Need a dedicated workspace? The front of the house features a convenient office with a skylight, providing a bright and inspiring environment for productivity. This residence is not just a home; it's a contemporary masterpiece that seamlessly blends style and functionality. Located in the vibrant community of Pflugerville, you're just moments away from local amenities, dining, and entertainment. Don't miss the chance to make this modern haven yours—schedule a viewing today!
- Type:
- Single Family
- Sq.Ft.:
- 2,163
- Status:
- Active
- Beds:
- 3
- Lot size:
- 0.13 Acres
- Year built:
- 2024
- Baths:
- 3.00
- MLS#:
- 4292532
- Subdivision:
- Sarah's Creek
ADDITIONAL INFORMATION
Built by Taylor Morrison, May Completion - Welcome home to the modern and bright Hamilton floorplan at Sarah's Creek! This home is welcoming from the moment you step into the foyer, leading to the elegant formal dining room. Entertain in your gourmet kitchen that opens to the gathering room and casual dining nook. Cook up your favorite meals and enjoy them on your porch when the weather is right. Head upstairs to discover an oversized loft, three roomy secondary bedrooms, and a spacious primary suite with not one, but two walk-in closets, a spectacular bath, and a double sink vanity. Plus, you’ll love the convenience of the second-floor laundry room. Structural options include: gas stub out on patio and open stair railings.
- Type:
- Single Family
- Sq.Ft.:
- 2,163
- Status:
- Active
- Beds:
- 3
- Lot size:
- 0.13 Acres
- Year built:
- 2024
- Baths:
- 3.00
- MLS#:
- 4261241
- Subdivision:
- Sarah's Creek
ADDITIONAL INFORMATION
Built by Taylor Morrison, May Completion - Welcome to the warm and inviting Hamilton floorplan at Sarah's Creek! As you enter through the welcoming foyer, you'll be drawn to the elegant dining room. The gourmet kitchen seamlessly connects to a cozy gathering room and a casual dining nook, creating the perfect space for entertaining. Upstairs, discover an extra-large loft, three comfy bedrooms, and a spacious primary suite with not one, but two walk-in closets, a luxurious bath, and a double sink vanity. This home is all about comfort and convenience – your cozy haven awaits! Structural options include: gas line to exterior structure, standard GFI, sliding glass door options.
- Type:
- Single Family
- Sq.Ft.:
- 2,053
- Status:
- Active
- Beds:
- 4
- Lot size:
- 0.13 Acres
- Year built:
- 2024
- Baths:
- 3.00
- MLS#:
- 6138559
- Subdivision:
- Sarah's Creek
ADDITIONAL INFORMATION
REPRESENTATIVE PHOTOS ADDED. Built by Taylor Morrison, May Completion - Welcome to the two-story Cantata plan at Sarah's Creek! Enjoy an open floor plan connecting the kitchen, dining, and great room with views of the covered porch and backyard. The modern kitchen boasts a spacious island, Stainless Steel appliances, and a walk-in pantry. Downstairs features a powder bath and extra storage under the stairs. Upstairs, find a generous owner's suite with a walk-in closet, three secondary bedrooms, a full bath, and a laundry room. Plus, there's a bonus room for family game nights! Comfort and enjoyment, all in one home. Structural options include: covered outdoor living 1, gas line to exterior structure, and includes standard GFI electrical outlet.
- Type:
- Single Family
- Sq.Ft.:
- 2,078
- Status:
- Active
- Beds:
- 4
- Lot size:
- 0.13 Acres
- Year built:
- 2024
- Baths:
- 3.00
- MLS#:
- 6371560
- Subdivision:
- Sarah's Creek
ADDITIONAL INFORMATION
Built by Taylor Morrison, May Completion - Welcome to the charming two-story Candence plan at Sarah's Creek! The open layout connects a stylish kitchen with Stainless Steel appliances to the dining area and great room. Enjoy a covered patio view from the dining room. Downstairs features a powder bath and storage under the stairs. Upstairs, the owner's suite offers walk-in closet and bath, while three bedrooms, a full bath, linen closet, and laundry complete the floor. The two-car garage provides added storage. It's a home that blends comfort with convenience! Structural options include: covered outdoor living 1, gas line to exterior structure, and includes standard GFI.
$599,000
21502 Greylag Dr Pflugerville, TX
- Type:
- Single Family
- Sq.Ft.:
- 2,901
- Status:
- Active
- Beds:
- 4
- Lot size:
- 0.22 Acres
- Year built:
- 2015
- Baths:
- 3.00
- MLS#:
- 1734419
- Subdivision:
- Commons At Rowe Lane Phs Vii
ADDITIONAL INFORMATION
This immaculately maintained and loved Gehan Home is everything youve been dreaming of and MORE .The moment you walk in you are greeted by soaring ceilings, natural lighting and beautiful floors. Plantation shutters are all around the home when you want to minimize light and have a cozy and relaxing day while enjoying lunch or dinner made in your own gourmet kitchen. This kitchen is equipped with upgraded samsung appliances and wonderful cabinetry that is sure to wow your guests as well as space for a grand dining table. Everything is bigger in Texas and this is no exception with your oversized living room, primary retreat, covered patio and backyard to entertain guests and the fur babies. This is everything but an ordinary home and you must see for yourself.
- Type:
- Single Family
- Sq.Ft.:
- 2,088
- Status:
- Active
- Beds:
- 4
- Lot size:
- 0.08 Acres
- Year built:
- 2024
- Baths:
- 3.00
- MLS#:
- 1680713
- Subdivision:
- Sarah's Creek
ADDITIONAL INFORMATION
REPRESENTATIVE PHOTOS ADDED. Built by Taylor Morrison. May Completion. This two-story Candence plan at Sarah's Creek opens to a thoughtfully designed connected kitchen, dining and great room. Entertain and cook in style with a contemporary kitchen including Stainless Steel appliances, center kitchen island for meal prep, and walk-in pantry. Enjoy looking out from the dining room to the covered patio and backyard. For convenience, you'll find a powder bath downstairs for guests and additional storage located under the stairs. Upstairs, retreat to an owner's suite with dedicated linen storage, walk-in closet and spacious bath with enclosed water closet and dual vanities. Three secondary bedrooms with full bath, linen closet, and laundry with shelving complete the upstairs. A two-car garage provides additional storage space. Structural options include: Covered patio, gas stub out on patio, and open stair railings.
- Type:
- Single Family
- Sq.Ft.:
- 2,062
- Status:
- Active
- Beds:
- 4
- Lot size:
- 0.09 Acres
- Year built:
- 2024
- Baths:
- 3.00
- MLS#:
- 8334621
- Subdivision:
- Sarah's Creek
ADDITIONAL INFORMATION
REPRESENTATIVE PHOTOS ADDED. Built by Taylor Morrison, May Completion. The two-story Cantata plan at Sarah's Creek opens to a thoughtfully designed open floor plan with connected kitchen, dining and great room with views of the covered porch and backyard. Enjoy a spacious kitchen island, Stainless Steel appliances and walk-in pantry in this modern kitchen. For convenience, a powder bath is located downstairs as well as additional storage in the under the stairs. On the second floor, discover a generous owner's suite with sizable walk-in closet, linen storage, dual vanities, enclosed water closet and large shower. Rounding out the upstairs are three secondary bedrooms, a full bath with dual sinks and linen closet and laundry room with shelving. Also enjoy a bonus room, perfect for family game nights. Structural options include: Covered patio, gas stub out on patio, and open stair railings.
- Type:
- Single Family
- Sq.Ft.:
- 1,934
- Status:
- Active
- Beds:
- 3
- Lot size:
- 0.08 Acres
- Year built:
- 2024
- Baths:
- 3.00
- MLS#:
- 5910164
- Subdivision:
- Sarah's Creek
ADDITIONAL INFORMATION
REPRESENTATIVE PHOTOS ADDED. Built by Taylor Morrison, May Completion. The Encore plan at Sarah's Creek, experience a gallery entry with two-story volume ceiling. This open-concept design connects the great room to a spacious kitchen and dining room. Enjoy cooking and entertaining in this contemporary kitchen with Stainless Steel appliances, island with sink, and pantry with plentiful shelving. Upstairs, a spacious owner's suite includes a generous walk-in closet, bath with dual vanities, and linen storage. The two secondary bedrooms feature walk-in closets and share a full bath with linen storage. A large second-floor laundry room offers convenient shelving for storage. Structural options include: Covered patio, gas stub out on patio, and open stair railings.
- Type:
- Single Family
- Sq.Ft.:
- 1,577
- Status:
- Active
- Beds:
- 3
- Lot size:
- 0.11 Acres
- Year built:
- 1994
- Baths:
- 2.00
- MLS#:
- 1218619
- Subdivision:
- Heatherwilde Sec 03
ADDITIONAL INFORMATION
Welcome home to this recently updated single story home in Heatherwilde. The 2024 kitchen remodel includes new countertops, tile backsplash, white Shaker style cabinetry, a stainless sink and a custom mahogany breakfast bar highlighted by overhead track lighting. This bright, open floor plan includes the following upgrades: luxury vinyl plank in common areas, carpet in bedrooms, interior paint, water heater (2024), roof (2019), HVAC (2016), high gain antenna for local broadcasts and access to high speed internet. A private, primary suite boasts options for multiple furniture placements and has an ensuite bath with an updated double vanity and large walk-in closet customized with built-ins. Secondary bedrooms have walk-in closets for extra storage. Enjoy the outdoors because the yards are shaded by mature trees in the front and back of the home. Nearby amenities include private access to the neighborhood pool, playgrounds, tennis courts and HOA events like movies in the park. Take advantage of the lower City of Pflugerville property tax rate and the convenient location with easy access to major roadways, shopping, restaurants and schools.
- Type:
- Single Family
- Sq.Ft.:
- 2,826
- Status:
- Active
- Beds:
- 4
- Lot size:
- 0.24 Acres
- Year built:
- 2023
- Baths:
- 4.00
- MLS#:
- 4204941
- Subdivision:
- Blackhawk
ADDITIONAL INFORMATION
This exquisite Bryson Floorplan from Chesmar Homes is available in the new section of the Ridge in the beloved Blackhawk Master Planned Community. Boasting Vaulted Ceilings, a Kitchen with all the bells and whistles, built-in appliances and oversized covered patio - this home offers delightful living for anyone. Light, bright, and beautiful with Quartz and sandstone granite counters, white cabinetry and luxury plank floors are just the start of this perfectly detailed home. High ceilings with coffered insets, exquisite Master Bath tile and custom finishes make this home is an absolute beauty. Come see all Chesmar has to offer in Blackhawk. Available for move-in late Spring 2024!
- Type:
- Single Family
- Sq.Ft.:
- 2,903
- Status:
- Active
- Beds:
- 4
- Lot size:
- 0.21 Acres
- Year built:
- 2023
- Baths:
- 3.00
- MLS#:
- 5165243
- Subdivision:
- Blackhawk
ADDITIONAL INFORMATION
Gorgeous Johnson plan with features that include: 12' Ceilings CUL DE SAC LOT Large Owner's Walk in Shower Stacked Cabinets 15' Glass Sliders Leading out to Covered Patio Hardwood Floors Fireplace Owner's Closet Door to Utility 3 Car Garage. Available NOW!!
- Type:
- Single Family
- Sq.Ft.:
- 2,277
- Status:
- Active
- Beds:
- 4
- Lot size:
- 0.14 Acres
- Year built:
- 2001
- Baths:
- 3.00
- MLS#:
- 7675515
- Subdivision:
- Heatherwilde Sec 02 Ph 03
ADDITIONAL INFORMATION
17708 Wiseman is a beautiful home with a prime spot on a quiet cul-de-sac. Three bedrooms along with an additional flex space for either a bonus bedroom or office. The large extra room upstairs affords you with a spacious area for kids and their friends to enjoy games or movies while you entertain downstairs. The family room will bring your people together. Complete with a fireplace that makes for the coziest addition to your upcoming holiday season. Great location with easy access to all major highways and you'll be just minutes away from Stonehill area shopping and dining. Community amenities include a pool and 2 playgrounds.
- Type:
- Single Family
- Sq.Ft.:
- 2,451
- Status:
- Active
- Beds:
- 3
- Lot size:
- 0.24 Acres
- Year built:
- 2003
- Baths:
- 2.00
- MLS#:
- 8144846
- Subdivision:
- Falcon Pointe Sec 02
ADDITIONAL INFORMATION
Fantastic one-story home with tons of square footage on a large corner lot in the heart of the Fairways at Blackhawk in Pflugerville! This spacious property boasts a fantastic layout, and an unbeatable location with an easy drive to DT Pflugerville, Austin, Tesla and Samsung. Updated light fixtures, high ceilings, and a backyard that's great for entertaining, complete with a deck and plenty of green space, makes this property a dream for gatherings. The oversized primary suite is a true retreat, and the home is flooded with lots of natural light. Notably, this huge 3-bedroom home also includes an office with french doors for privacy, and flex space for kids or an extra office space if everyone works from home. This property offers an abundance of space, making it a superb choice for those seeking room to grow and customize to their liking in a prime Pflugerville location. PLEASE TURN OFF ALL LIGHTS AFTER SHOWING.
- Type:
- Condo
- Sq.Ft.:
- 1,342
- Status:
- Active
- Beds:
- 3
- Year built:
- 2020
- Baths:
- 2.00
- MLS#:
- 2556120
- Subdivision:
- Park At Wellspoint
ADDITIONAL INFORMATION
Experience modern luxury in this 3-bed, 2-bath single-story home within the gated Park at Wellspoint community in Pflugerville. A chef's dream kitchen with a quartz island and an open, airy layout make entertaining a breeze. The primary bedroom offers a serene retreat overlooking a private backyard. Easy access to I-35, Toll Road 130, HEB, restaurants, and shopping. Plus, downtown Austin, the Domain and Tech Ridge are a short drive away, offering the best of both worlds – peaceful, secure living within a gated community and urban excitement at your doorstep. This is the epitome of contemporary comfort.
- Type:
- Single Family
- Sq.Ft.:
- 2,605
- Status:
- Active
- Beds:
- 3
- Lot size:
- 0.16 Acres
- Year built:
- 2023
- Baths:
- 3.00
- MLS#:
- 8289548
- Subdivision:
- Blackhawk
ADDITIONAL INFORMATION
A one story Dream Home with vaulted Ceilings! This beautiful stone home has all the luxury and design you need! Quartz counters, amazing cabinets, elegant tilework so much design in this extremely open and functional floorplan! Complete with a game room, study and exquisite Master Bathroom! This home is absolutely one of Chesmar Homes elite floorplans. Don't miss the chance to sweep this one up! Special incentives for inventory sales only!
- Type:
- Single Family
- Sq.Ft.:
- 1,995
- Status:
- Active
- Beds:
- 4
- Lot size:
- 0.21 Acres
- Year built:
- 1996
- Baths:
- 2.00
- MLS#:
- 7320815
- Subdivision:
- Settlers Ridge Sec 04 Ph 02
ADDITIONAL INFORMATION
DRAMATIC PRICE REDUCTION. Nestled in the heart of the best neighborhood in Pflugerville, This one-story, four-bedroom Highland home is a true rare gem. With its warm, inviting ambiance, this home is perfect for families or retirees. The delightful single-family home boasts almost 2000 SF for comfortable living. With well-designed layout and meticulous attention to detail, this home offers comfort and convenience. The home has laminate and tile floors throughout, recently installed HVAC with 8 years of warranty, thermostat, and water heater. Recently installed duct work. The kitchen has gas hookup for oven. There is a floored attic above garage. A sprinkler system. Lovely covered patio looks over the large fenced yard. The neighborhood has a playground and park and greenbelt. Award winning schools.
- Type:
- Single Family
- Sq.Ft.:
- 2,547
- Status:
- Active
- Beds:
- 4
- Lot size:
- 0.21 Acres
- Year built:
- 2022
- Baths:
- 3.00
- MLS#:
- 1010353
- Subdivision:
- Sorento Ph 6
ADDITIONAL INFORMATION
Open plan! 3 full Baths! Short sale! Requires lender approval!
- Type:
- Single Family
- Sq.Ft.:
- 2,800
- Status:
- Active
- Beds:
- 3
- Lot size:
- 0.21 Acres
- Year built:
- 2003
- Baths:
- 2.00
- MLS#:
- 9511213
- Subdivision:
- Cambridge Estates Sec 03
ADDITIONAL INFORMATION
Nestled in the charming community of Pflugerville, this beautiful property offers a comfortable and inviting living space. Great location, close to Pflugerville Lake, shopping, dining, hike and bike trails, entertainment, and more! Open concept, all bedrooms located on first floor, lots of pace and lots of natural light. Spacious entertainment room upstairs, great for movie nights! Property has solar panels that the new owner will have to assume. Home sold AS-IS (no exceptions)
- Type:
- Single Family
- Sq.Ft.:
- 1,378
- Status:
- Active
- Beds:
- 3
- Lot size:
- 0.1 Acres
- Year built:
- 2018
- Baths:
- 2.00
- MLS#:
- 9203524
- Subdivision:
- Sorento Condominiums
ADDITIONAL INFORMATION
Exceptional Lakeside Living: Private, Tranquil, and Modern! Discover the perfect blend of privacy, modern amenities, and a fantastic location with this courtyard-style condo showcasing a serene courtyard w/ pergola, cozy patio, fenced yard, & a detached 2-car garage. Located just across the street from beautiful Lake Pflugerville, this home offers residents lock and leave lifestyle close to all of the amenities that Pflugerville has to offer! The open design of this home creates a spacious and inviting atmosphere, ideal for hosting gatherings. Large windows and an open layout maximize natural light, infusing the living space with a bright and cheerful ambiance. The property is designed for low maintenance, worry-free living featuring solar panels, water softener, & reverse osmosis system allowing homeowners to spend more time enjoying their home and less time on upkeep. Additionally, the well-maintained outdoor area offers an ideal space for gardening, relaxation, and outdoor activities. Inside, the house is equipped with modern appliances including a brand new stove and features, ensuring convenience and comfort in every aspect of daily life. The property provides access to a close-knit and friendly community, & offers convenient access to the clubhouse and on-site exercise gym. Living here, you'll be close to all the essentials. It's just a stone's throw away from Lake Pflugerville, a beautiful park with trails and fishing. Stone Hill Town Center, filled with shopping and dining options, is a mere 10 minutes away. Plus, you'll have easy access to major routes like 130 and 45, making your commute a breeze. With nearby attractions such as the Typhoon Waterpark, Amazon Fulfillment Center, Tesla Factory, Samsung, and more, you'll have a world of entertainment and job opportunities at your doorstep.
- Type:
- Single Family
- Sq.Ft.:
- 3,026
- Status:
- Active
- Beds:
- 3
- Lot size:
- 0.59 Acres
- Year built:
- 1994
- Baths:
- 2.00
- MLS#:
- 5025909
- Subdivision:
- Bluebonnet Acres
ADDITIONAL INFORMATION
Welcome home to 1717 Peridot in Pflugerville! This 3 bed/2 bath room has a spacious layout on a large .59 acre lot. The main home is just under 1800 sq ft and boasts an additional 1250 sq ft workshop with full HVAC. This single-owner property is ready for your personal touch. Inside, we have an open living room/ kitchen layout and an addition that is currently being used as a sunroom and office space. The sunroom flows onto a 430 sq ft covered back porch that is perfect for grilling and entertaining. The .59 acre lot has 2 additional smaller storage sheds, a garden, and a greenhouse! The 1250 sq ft workshop is perfect for a woodworker, craftsman, business owner, or car enthusiast. It has 2 floors, ample cabinets, full HVAC, a 1500 gallon rainwater collection system, and a spacious covered patio. There is no HOA in this community so buyers have a lot of flexibility to store boats, RVs, or large trucks on the property. There is a separate gravel driveway leading to the RV gate on the left side of the house that goes to the workshop. Located only 8 minutes from Amazon's Pflugerville HQ and 30 minutes to downtown Austin, this home's central location is the perfect fit!
- Type:
- Single Family
- Sq.Ft.:
- 2,195
- Status:
- Active
- Beds:
- 4
- Year built:
- 2017
- Baths:
- 3.00
- MLS#:
- 1844781
- Subdivision:
- Cantarra Meadow
ADDITIONAL INFORMATION
Beautiful home in Pflugerville, Discover modern comfort and convenience in this well-designed 4 bedroom, 2.5 bathrooms home located in North Pflugerville. The primary bedroom is on the main level. Boasting a full guest suite upstairs complete with a living area, bedroom, and full bath. Step inside to find a thoughtfully laid out mother-in-law floor plan featuring creating an inviting atmosphere for both daily activities and entertaining guests. The kitchen is a functional hub, equipped with ample cabinetry, and generous countertop spaces. Open layout enhances the home's spaciousness and connectivity. The primary suite offers a tranquil space with a spacious walk-in closet, high ceilings, and a separate/tub/shower providing a comfortable and private retreat. Step outside to find a spacious backyard, perfect for outdoor enjoyment and gatherings. Conveniently located near Dell, Tesla, ABIA, Downtown, Applied Materials and is just a quick drive to Samsung.
- Type:
- Single Family
- Sq.Ft.:
- 4,721
- Status:
- Active
- Beds:
- 6
- Lot size:
- 0.22 Acres
- Year built:
- 2008
- Baths:
- 4.00
- MLS#:
- 9012124
- Subdivision:
- Falcon Pointe Sec 8b
ADDITIONAL INFORMATION
Seller offering temporary buy-down. https://portal.solid-photography.com/3113-Misty-Heights-Cove 3D Video Tour - https://my.matterport.com/show/?m=wRmzKpz88kH&mls=1

Listings courtesy of ACTRIS MLS as distributed by MLS GRID, based on information submitted to the MLS GRID as of {{last updated}}.. All data is obtained from various sources and may not have been verified by broker or MLS GRID. Supplied Open House Information is subject to change without notice. All information should be independently reviewed and verified for accuracy. Properties may or may not be listed by the office/agent presenting the information. The Digital Millennium Copyright Act of 1998, 17 U.S.C. § 512 (the “DMCA”) provides recourse for copyright owners who believe that material appearing on the Internet infringes their rights under U.S. copyright law. If you believe in good faith that any content or material made available in connection with our website or services infringes your copyright, you (or your agent) may send us a notice requesting that the content or material be removed, or access to it blocked. Notices must be sent in writing by email to DMCAnotice@MLSGrid.com. The DMCA requires that your notice of alleged copyright infringement include the following information: (1) description of the copyrighted work that is the subject of claimed infringement; (2) description of the alleged infringing content and information sufficient to permit us to locate the content; (3) contact information for you, including your address, telephone number and email address; (4) a statement by you that you have a good faith belief that the content in the manner complained of is not authorized by the copyright owner, or its agent, or by the operation of any law; (5) a statement by you, signed under penalty of perjury, that the information in the notification is accurate and that you have the authority to enforce the copyrights that are claimed to be infringed; and (6) a physical or electronic signature of the copyright owner or a person authorized to act on the copyright owner’s behalf. Failure to include all of the above information may result in the delay of the processing of your complaint.

Pflugerville Real Estate
The median home value in Pflugerville, TX is $450,000. This is higher than the county median home value of $353,300. The national median home value is $219,700. The average price of homes sold in Pflugerville, TX is $450,000. Approximately 74.75% of Pflugerville homes are owned, compared to 21.72% rented, while 3.53% are vacant. Pflugerville real estate listings include condos, townhomes, and single family homes for sale. Commercial properties are also available. If you see a property you’re interested in, contact a Pflugerville real estate agent to arrange a tour today!
Pflugerville, Texas has a population of 58,013. Pflugerville is more family-centric than the surrounding county with 40.22% of the households containing married families with children. The county average for households married with children is 36.46%.
The median household income in Pflugerville, Texas is $82,145. The median household income for the surrounding county is $68,350 compared to the national median of $57,652. The median age of people living in Pflugerville is 36.8 years.
Pflugerville Weather
The average high temperature in July is 94.5 degrees, with an average low temperature in January of 37.2 degrees. The average rainfall is approximately 35 inches per year, with 0 inches of snow per year.
