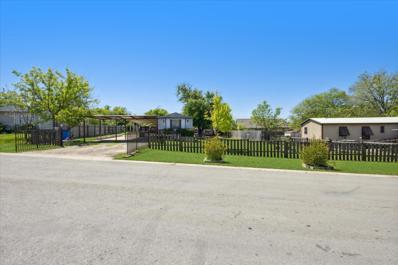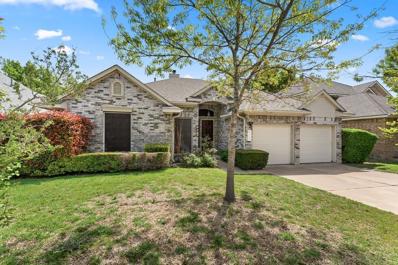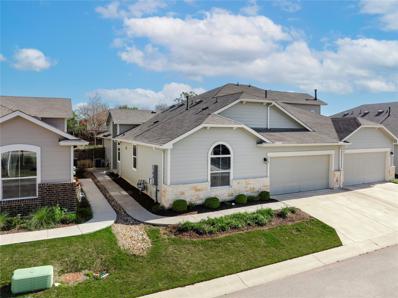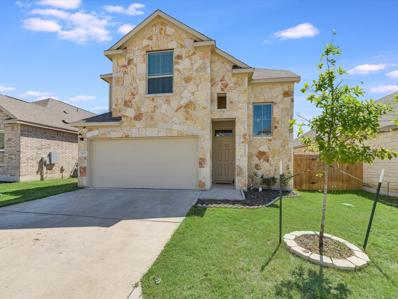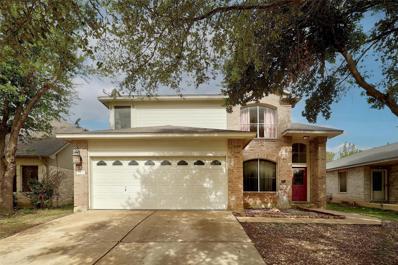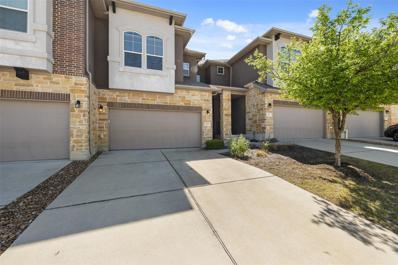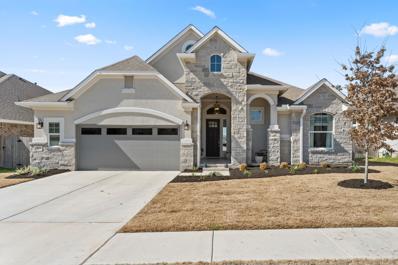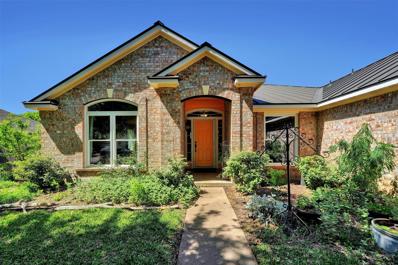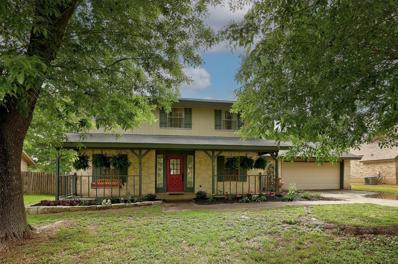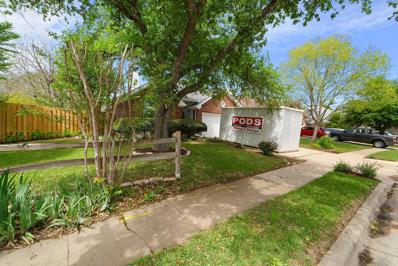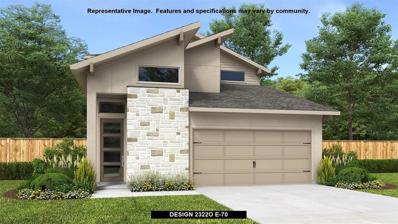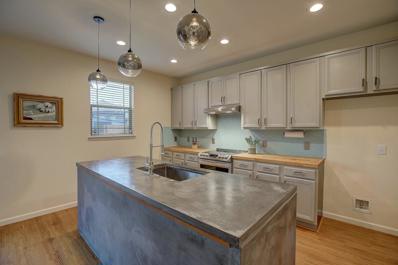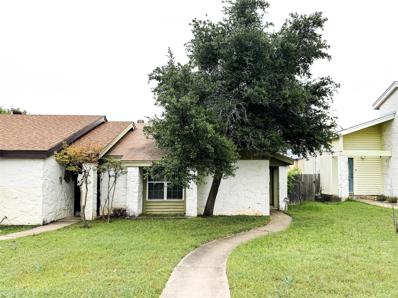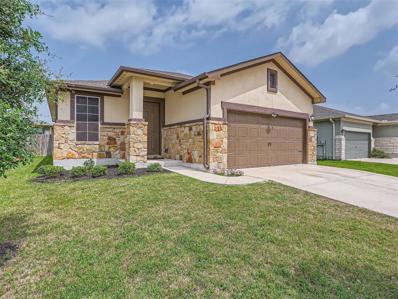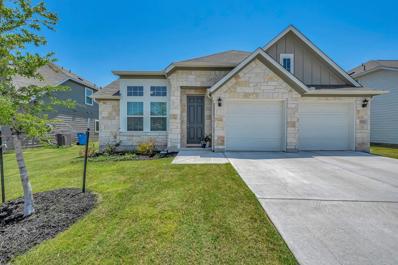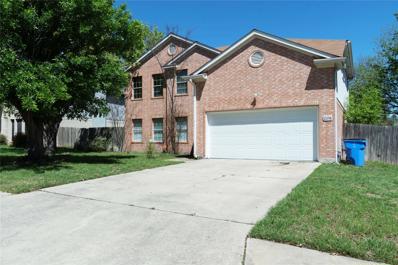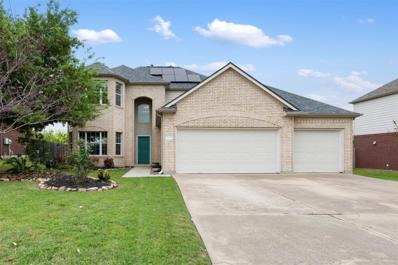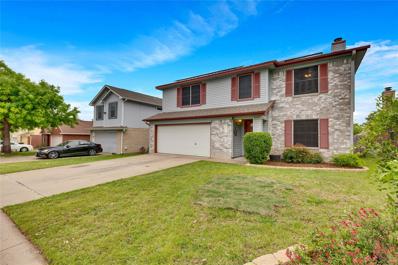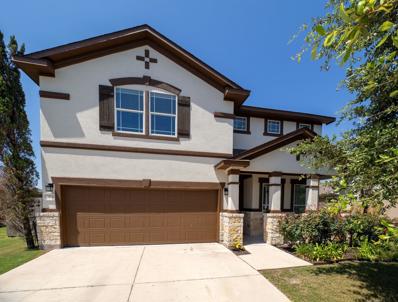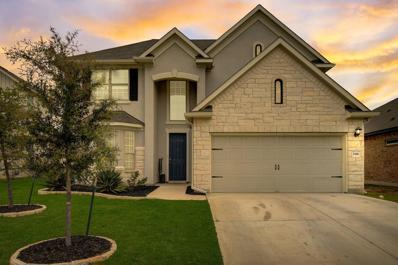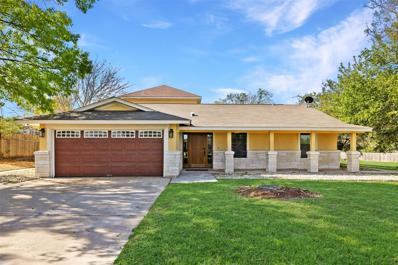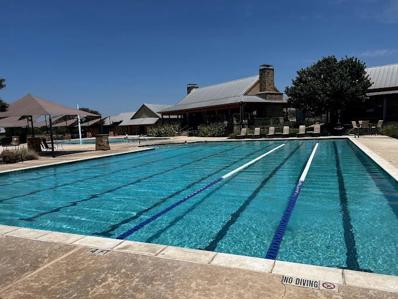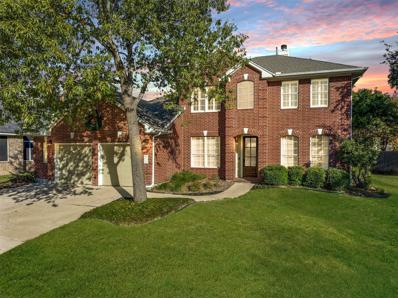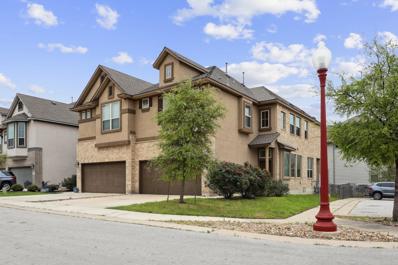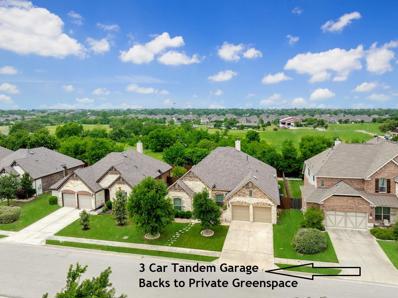Pflugerville TX Homes for Sale
- Type:
- Mobile Home
- Sq.Ft.:
- 1,216
- Status:
- Active
- Beds:
- 3
- Lot size:
- 0.25 Acres
- Year built:
- 1996
- Baths:
- 2.00
- MLS#:
- 2460874
- Subdivision:
- Hillside Spgs Sec 01
ADDITIONAL INFORMATION
Welcome to this conveniently located home in a quiet neighborhood. With three bedrooms and two bathrooms this home has a spacious floor plan with an entertaining dining and living room.Possibility to build on the land.This home is near Grand Avenue Pkwy, W Pecan Street and I-35. Buyer is to verify all information.
- Type:
- Single Family
- Sq.Ft.:
- 1,904
- Status:
- Active
- Beds:
- 4
- Lot size:
- 0.15 Acres
- Year built:
- 1994
- Baths:
- 2.00
- MLS#:
- 2479915
- Subdivision:
- Springbrook 01 Sec 01
ADDITIONAL INFORMATION
Welcome to this amazing home nestled in the desirable Springbrook neighborhood of Pflugerville. Boasting a spacious layout and a beautiful backyard, this property offers the perfect blend of comfort and outdoor enjoyment. Its prime location provides easy access to major points of interest including downtown Pflugerville, NW Austin Tech, Samsung, and the vibrant Domain area, ensuring convenience and endless entertainment options. With high ceilings, an open floorplan, and tons of natural light, this home exudes a sense of spaciousness and warmth you won't find anywhere else. The backyard is serene with a lovely deck for al fresco dining, and plenty of space for luscious landscaping or a home garden. Low HOA with access to awesome amenities! Don't miss out on the opportunity to make this amazing property your own!
- Type:
- Townhouse
- Sq.Ft.:
- 1,304
- Status:
- Active
- Beds:
- 3
- Lot size:
- 0.14 Acres
- Year built:
- 2018
- Baths:
- 2.00
- MLS#:
- 2251420
- Subdivision:
- Fort Dessau Townhomes
ADDITIONAL INFORMATION
Welcome to this modern, single-story townhome with upgrades throughout! Nestled in a convenient location in Pflugerville, this home offers a great open floor plan with neutral colors, creating a welcoming ambiance. Step into the kitchen and discover stainless steel appliances, granite countertops, white cabinets, and a glass tile backsplash.. The kitchen seamlessly opens to the living room, providing easy access to the backyard, perfect for indoor-outdoor entertaining. The primary bedroom is generously sized and features an ensuite bathroom with a large vanity boasting two sinks, a walk-in shower, and a spacious walk-in closet. The extra bedroom also offers a walk-in closet, providing ample storage space. Convenience is key with an in-unit laundry room and a 2-car garage. Enjoy privacy in the backyard, complete with a covered patio area, ideal for relaxation or gatherings with loved ones. The townhome exterior, landscaping, and irrigation/sprinkler system are maintained by the HOA, ensuring hassle-free living. Additionally, this home is located just minutes away from shopping destinations like Tech Ridge, the Domain, and Stone Hill. For those working at Dell or Samsung, commuting is a breeze. Residents also have access to the historic Ft. Dessau recreation center, pool, splash pad, playground, BBQ station, and community garden, providing endless opportunities for leisure and recreation. Convenient access to IH35 and the 130 Toll Road makes getting around easy, with Austin just a short drive away. Don't miss out on this fantastic opportunity to call this wonderful townhome home!
- Type:
- Single Family
- Sq.Ft.:
- 2,170
- Status:
- Active
- Beds:
- 4
- Lot size:
- 0.16 Acres
- Year built:
- 2021
- Baths:
- 3.00
- MLS#:
- 9491479
- Subdivision:
- Trails At Blackhawk
ADDITIONAL INFORMATION
A gated community "Trails At Blackhawk" located in the popular and coveted Master Plan Community Blackhawk. This 2 story Austin Stone gem sits on a premium greenbelt lot w/ a view of the pond, 4 bedrooms, 2 full baths, 1 half bath, 2 car garage. So many upgrades include, a built-in sunroom, covered back porch. The open floorplan includes, granite countertops & island in the kitchen, lovely backsplash, lots of natural light, vinyl wood looking plank flooring extended throughout, SS appliances, primary bedroom has tray ceiling, separate walk-in shower, garden tub, marble double vanity, large walk-in closet, 3 bedrooms upstairs are spacious, a sizeable full bath and oversized game room or second living area. The HOA includes access to all amenities Blackhawk has to offer such as hike & bike trails, parks, sport facilities, multiple inground swimming pool centers, BBQ pavilion, conveniently located next to toll roads and highways, quick access to shopping, dining, grocery stores, banking & many other retail experiences. PISD top notch schools.
- Type:
- Single Family
- Sq.Ft.:
- 1,860
- Status:
- Active
- Beds:
- 3
- Lot size:
- 0.13 Acres
- Year built:
- 2001
- Baths:
- 3.00
- MLS#:
- 3958157
- Subdivision:
- Sarahs Creek Sec 06
ADDITIONAL INFORMATION
Welcome to this charming Pflugerville gem nestled right off Pecan Street, offering an enchanting curb appeal that instantly captures your attention. As you approach, the well-maintained exterior exude warmth and invitation. Step inside to discover a spacious floor plan on the first level, flooded with abundant natural light that creates an airy and welcoming atmosphere. The formal dining room seamlessly transitions into the living room and eat-in kitchen, making it perfect for both intimate family gatherings and lively entertaining. Retreat to the primary bedroom on the second level, which serves as a tranquil oasis with its en-suite bathroom, providing a peaceful escape at the end of a long day. Two secondary bedrooms also await, each offering comfort and privacy for family members or guests. One of the highlights of this home is the expansive backyard, a haven for outdoor enthusiasts and pets alike. Whether you're hosting a barbecue with friends or simply enjoying a quiet evening under the stars, this outdoor space offers endless possibilities for relaxation and entertainment. Conveniently located between I-35 and the 130 Toll, commuting is a breeze, providing easy access to the bustling Austin area and surrounding areas. Additionally, the proximity to the Austin airport via the 130 Toll ensures effortless travel for both business and leisure purposes. With its charming curb appeal, spacious interior, and prime location, this home offers the perfect blend of comfort, convenience, and style. Don't miss the opportunity to make it your own and experience the best of suburban living in the heart of Pflugerville.
- Type:
- Townhouse
- Sq.Ft.:
- 1,668
- Status:
- Active
- Beds:
- 3
- Lot size:
- 0.06 Acres
- Year built:
- 2017
- Baths:
- 3.00
- MLS#:
- 2564577
- Subdivision:
- Carrington Court
ADDITIONAL INFORMATION
2-hour notice is required. Use Showing service or text listing agent-Owner is accommodating. Welcome to this beautiful 2-story home in the heart of Pflugerville. Open concept living area with natural lighting and no carpet downstairs. All bedrooms are on the second level. A small nook is located upstairs which could be used as a small work area or play area. *Walls have been repainted. *Washer/dryer/refrigerator/nest camera/patio furniture all to convey.
- Type:
- Single Family
- Sq.Ft.:
- 3,146
- Status:
- Active
- Beds:
- 4
- Lot size:
- 0.17 Acres
- Year built:
- 2021
- Baths:
- 4.00
- MLS#:
- 9573658
- Subdivision:
- Park At Blackhawk 4
ADDITIONAL INFORMATION
Nestled in a cul-de-sac in the highly desirable community of Blackhawk, this impressive Owen plan from Chesmar sits proudly on a beautifully landscaped lot with heated and cooled pool overlooking the neighborhood lake. This meticulously maintained home showcases an open floor plan, lots of windows, 12ft. ceilings, a 2 ½ car garage with storage rack, EV charger, and water softener! Off the entry for a touch of seclusion, French doors lead to a dedicated office. Opposite the entry are two secondary bedrooms with large closets. They share a large full bathroom with vanity. Further into the heart of the home is the expansive family room with custom built in shelves which is open to the kitchen and dining space. White oak luxury vinyl flooring graces the interior. The gorgeous kitchen has an elevated timeless style with beautiful backsplash and chic cabinets! It’s perfectly complemented with high end appliances, quartz countertops, and an impressive island that doubles as a breakfast bar! Indulge in the spa-like owner’s suite, a perfect retreat tucked away at the back of the home. High ceilings and lots of natural light create a bright and cozy atmosphere, amplified by three bay windows with motorized shades. The ensuite bath has a “lighted” hers vanity mirror, opposing dual vanities, and a luxurious freestanding bathtub and walk-in shower. There’s also a large walk-in closet designed for two! Upstairs is a versatile living space ready to transform into a home gym, game room, office, or whatever you need. There’s also another full bath and bedroom upstairs. Step out back onto the covered patio, fully tiled and equipped with a TV mount. Spend time in the heated pool, complete with jets and a chiller for year-round comfort! Enjoy privacy surrounded by wood fencing on both sides, plus an extra custom made metal privacy screen, and rear wrought iron fencing offering unobstructed views of the lake. Walking distance to the new amenity center and clubhouse with 8 lane pool!
- Type:
- Single Family
- Sq.Ft.:
- 2,237
- Status:
- Active
- Beds:
- 4
- Lot size:
- 0.31 Acres
- Year built:
- 1995
- Baths:
- 2.00
- MLS#:
- 9019394
- Subdivision:
- Parkcrest
ADDITIONAL INFORMATION
Welcome to your dream home with no HOA! This stunning property boasts over $100k in recent upgrades including Energy-efficient windows and doors to keep utility costs low and a mix of brick and Hardi siding plus a standing seam metal roof to last a lifetime. A backyard oasis awaits, complete with fig, peach, and persimmon trees, as well as automatic sprinklers for easy maintenance. Take a dip in the cowboy pool or entertain guests in style under your custom patio cover. Indoor Indulgences include a garden tub while the large walk-in closet in the owner's suite offers ample storage space. Convenience is key with this home's short distance to both middle and elementary schools as well as nearby stores and restaurants. This home comes fully equipped with a stainless steel refrigerator, range, and front load washer/dryer set, ensuring a seamless transition for its lucky new owners. Don't miss out on this opportunity!
- Type:
- Single Family
- Sq.Ft.:
- 1,923
- Status:
- Active
- Beds:
- 3
- Lot size:
- 0.22 Acres
- Year built:
- 1982
- Baths:
- 3.00
- MLS#:
- 6593620
- Subdivision:
- Gatlinburg Sec 02
ADDITIONAL INFORMATION
Check out this adorable 3 bedroom, 2.5 bath home in an established neighborhood! With 2 living rooms and amazing views of the yard, you'll never want to leave. The large backyard is perfect for the dogs and kids to run around, and there's even a covered deck for outside relaxation. Plus, there are incredible hike and bike trail system that runs in front of the neighborhood and goes throughout Pflugerville. The updated showers in both full baths, multiple TVs and a Ring security system are just a few of the amazing features this home has to offer.
- Type:
- Single Family
- Sq.Ft.:
- 1,644
- Status:
- Active
- Beds:
- 3
- Lot size:
- 0.23 Acres
- Year built:
- 1994
- Baths:
- 2.00
- MLS#:
- 6820631
- Subdivision:
- Wells Point
ADDITIONAL INFORMATION
Great location in an established area of Pflugerville, and ORIGINAL OWNERS. Large corner lot with updated fencing for privacy and pets, with so much potential for gardening or enlarging the entertaining space. Recent updates include, exterior paint, flooring, kitchen, and baths, fixtures, appliances, cabinetry. Anderson Windows, radiant barrier in attic with solar attic fan, attic flooring for storage, water heater, Elfa shelving throughout closets and pantry, extended patio and outdoor living space, storage shed with cabinetry. WATER SOFTENER IS LEASED $56/month. Walking distance to schools and easy access to major roads and major employers.
- Type:
- Condo
- Sq.Ft.:
- 2,322
- Status:
- Active
- Beds:
- 4
- Lot size:
- 0.1 Acres
- Year built:
- 2023
- Baths:
- 4.00
- MLS#:
- 2908180
- Subdivision:
- Old Town East
ADDITIONAL INFORMATION
Entry way with 13-foot ceiling features three large windows along the side. Two-story family room flows into dining area. Kitchen features corner walk-in pantry, 5-burner gas cooktop and generous island with built-in seating space. First-floor primary suite includes double-door entry to primary bath with dual vanities, spacious walk-in shower and large walk-in closet in primary bath. A half bath and utility room complete downstairs. A game room, all secondary bedrooms and a full bath complete upstairs. Covered backyard patio off rear entry. Mud room just off the two-car garage.
- Type:
- Single Family
- Sq.Ft.:
- 1,997
- Status:
- Active
- Beds:
- 4
- Lot size:
- 0.14 Acres
- Year built:
- 2011
- Baths:
- 3.00
- MLS#:
- 4467995
- Subdivision:
- Lakes At Northtown Sec 03
ADDITIONAL INFORMATION
Welcome to 824 Bethel Way in the heart of Pflugerville, TX! This meticulously maintained & upgraded home offers an array of modern amenities and tasteful touches throughout. Recent upgrades include a Carrier model 15.2 SEER 2 AC unit & a Rheem 50-gallon hybrid high-efficiency smart tank electric water heater, ensuring mechanicals are recently updated The interior boasts a custom bookcase, with under lighting, TV mount, & built in electronic fireplace. Bamboo flooring throughout, No carpet, Storage area under the stairs, featuring a doggie sleeping area, Smart features throughout including Yale smart locks, Ring cameras, security lighting, A smart app-controlled 3-speed gable mount attic fan keeps the home cool and comfortable year-round. Entertain effortlessly in the gourmet kitchen, featuring tile walls, custom cement island, w/integrated electric, & lighting. updated painted cabinets w/handles, slow-closing drawers, and a LG 24-inch top control dishwasher and 6.3 cu ft induction convection oven, both equipped with smart WIFI capabilities. Relax and unwind in the luxurious primary suite, complete with a custom-built living bump out, frameless LED bathroom vanities, and a master bathroom vanity with a tile wall. Low noise air vents and slow-closing toilet seats add to the ambiance of tranquility. Custom Primary closet Outside, enjoy the serene backyard oasis with composite decking, and a vegetable garden for the green thumb enthusiast. The exterior has been meticulously maintained, rain gutters, and an epoxy-coated garage floor. A shed, Wood Privacy fence, and landscaping, vegetable garden. Additional gate fence entrance, and gravel work in the backyard provide practical convenience and charm. Don't miss the opportunity to make this stunning home yours. Schedule your showing today and experience the epitome of modern living at 824 Bethel Way!
- Type:
- Townhouse
- Sq.Ft.:
- 870
- Status:
- Active
- Beds:
- 2
- Lot size:
- 0.1 Acres
- Year built:
- 1984
- Baths:
- 1.00
- MLS#:
- 4619455
- Subdivision:
- Windermere Ph A Sec 01
ADDITIONAL INFORMATION
CUTE 2/1 DUPLEX with WOOD-BURNING FIREPLACE, GARAGE, WOOD FENCED BACKYARD & ONE YEAR HOME WARRANTY OFFERED along with COMMUNITY PARK & POOL! Come see this oversize living room with stone wood-burning fireplace as you enter the front door. There are many large windows providing a lot of natural light! French doors open from the living area to your private, wood-fenced backyard. The backyard has many areas available for gardening, if that's what you're into! Detached single-car garage accessible from alley - with full locking capabilities to keep your car and any stored items safe. Galley-style kitchen with all appliances (gas stove/oven/microwave) with pass through to bright dining room. Laundry with washer/dryer in hallway - directly across from 2nd bedroom and close to Primary. Primary bedroom has walk-in closet and an additional small dressing/office area. There is a shared full bathroom accessible from both bedrooms. All rooms have blinds for privacy. Very well maintained property. Must see! ALL APPLIANCES CONVEY!
- Type:
- Single Family
- Sq.Ft.:
- 1,561
- Status:
- Active
- Beds:
- 3
- Lot size:
- 0.15 Acres
- Year built:
- 2017
- Baths:
- 2.00
- MLS#:
- 3856340
- Subdivision:
- Verona Sec 2
ADDITIONAL INFORMATION
Seller will contribute $2,500 towards Buyer's closing costs! ~ This stunning single-story residence is a true gem, offering the perfect blend of functionality & comfort. As you step inside, you’ll discover a flex space, perfectly suited for a home office, study or den. Whether you work from home, or desire a quiet retreat for your creative projects, this versatile area offers endless possibilities to customize your needs. Continue through to the heart of the home, where an open concept living area awaits, perfect for entertaining or spending time with family. An abundance of natural light floods through the windows, creating a warm & inviting atmosphere that you'll love. The kitchen is equipped with Samsung appliances, granite countertops & a center island. The primary suite offers a peaceful escape from the day's demands featuring a cozy bedroom, double vanities & a walk-in shower with a double shower head. Enjoy the owner’s thoughtful touches including a smartphone compatible thermostat, doorbell camera, keyless entry front door, UV window screens & handheld shower heads in both bathrooms. Nature lovers will love the proximity to the community park, walking trail & tranquil pond. At the neighborhood entrance, residents benefit from enhanced security measures with a Flock’s license plate camera system, that monitors all incoming & outgoing vehicles. In the event of detecting a vehicle associated with a warrant, prompt notification to the Pflugerville PD allows for swift action. Plus, the location could not be more perfect! The home is near toll roads, ensuring seamless travel & easy commuting. Golf enthusiasts will be pleased to find Blackhawk Golf Club nearby. Shopping, dining & entertainment options are endless with easy access to Stone Hill Town Center, Costco, Lake Pflugerville, Typhoon Texas, a future HEB & numerous restaurants. Schedule your showing today & see why 19212 Scoria Drive is the perfect place for you to call your next home!
- Type:
- Single Family
- Sq.Ft.:
- 1,966
- Status:
- Active
- Beds:
- 3
- Lot size:
- 0.17 Acres
- Year built:
- 2022
- Baths:
- 2.00
- MLS#:
- 8634412
- Subdivision:
- Vine Creek
ADDITIONAL INFORMATION
Better than new! Ashton Wood high quality single story home in coveted Vine Creek community. Fabulous open floor plan that allows for excellent entertaining. Gorgeous kitchen showcases painted cabinetry with designer hardware, beautiful pendent lights, large quartz island and upgraded gold faucet. Large living room with plenty of natural light opens to extended covered patio and big back yard. Plenty of room for a pool, playscape or garden -- your imagination is the limit. Owner's suite features large sitting room perfect for a nursery, reading room or even a home gym. Full ensuite bath has dual vanity, large walk in shower and walk in closet. Dedicated study up front with doors for privacy. Tons of storage throughout. Upgraded lighting, partial gutters, in-ground sprinklers, refrigerator conveys. Tons of neighborhood amenities including hike and bike trails; resort-style pool, and playgrounds. 30 minutes to Downtown Austin or 20 minutes to The Domain. NEW H-E-B going in around the corner! You don't want to miss this one!
- Type:
- Single Family
- Sq.Ft.:
- 2,249
- Status:
- Active
- Beds:
- 3
- Lot size:
- 0.21 Acres
- Year built:
- 1993
- Baths:
- 3.00
- MLS#:
- 7540235
- Subdivision:
- Settlers Ridge Sec 03
ADDITIONAL INFORMATION
Great location in a no HOA area! New HVAC system, Large Backyard, granite countertop, no carpet up and downstairs, two dining rooms or one can be a guest living room, game room upstairs with a walk-in closet. Plenty of storages, refrigerator will convey included in the sale. Everything within minutes away from this location going to I35 or toll 130, easy access to shops and restaurant.
- Type:
- Single Family
- Sq.Ft.:
- 2,638
- Status:
- Active
- Beds:
- 4
- Lot size:
- 0.22 Acres
- Year built:
- 2004
- Baths:
- 3.00
- MLS#:
- 8448844
- Subdivision:
- Estates Rowe Lane Sec 01
ADDITIONAL INFORMATION
This beautiful home is a must-see! Nestled on a quiet street. It features a large family room with plenty of natural light. Master down, three bedrooms upstairs, formal dining/living space, and a three-car garage. The kitchen has stainless appliances, granite countertops, and beautiful back splash. There is a large walk in pantry and lots of storage space throu-out the home. Enjoy a wonderful backyard with 8X10 Tuff Shed included. Save money on your utility bills with Enphase solar system. Excellent location located near shopping, main roadways, and countless restaurants & retail locations.
- Type:
- Single Family
- Sq.Ft.:
- 1,953
- Status:
- Active
- Beds:
- 4
- Lot size:
- 0.14 Acres
- Year built:
- 1998
- Baths:
- 3.00
- MLS#:
- 3990405
- Subdivision:
- Northtown West Sec 01
ADDITIONAL INFORMATION
Move right in to a nicely updated home in Northtown, with 4 bedrooms & 2.5 bathrooms, a lovely backyard, a recent Roof (2019) & Solar Panels (2019). The possibility for no electric bill sounds pretty good! Other recent updates include HVAC system (2021) & Water Heater (2021), Gutters (2019), Updated Tamper Resistant Outlets mostly throughout (2023), & White, Faux Wood Blinds throughout (2023), & Fresh Paint throughout. The only carpet in the home is the nice, new, super soft & plush carpet on the stairs & in the coat closet at the foot of the stairs. Otherwise, there is tile on the first floor & vinyl on the second floor. The primary tub & shower were also just refinished with epoxy, and there are new vinyl plank floors in that primary bath area as well. The primary bedroom is big, with lots of space to spread out & relax. The downstairs living area features a wall of windows, letting in all that natural light to brighten up your day, & also features a fireplace with a gas starter for those cool winter evenings when you just want to sit by the fire and unwind. This home could be 5 bedrooms as well, if you use the downstairs room as something other than an office or formal dining area. Need a second living room? Utilize one of the upstairs room as a flexible game space. Enjoy the communal feel of an open kitchen with a breakfast bar & a dining area that looks onto the serene back yard setting. The backyard has gorgeous mature trees that provide shade & privacy whilst you enjoy gardening in the large flower beds flanking the patio. There is even a raised bed at the back of the yard ready for your green thumb! 5 new sections of wood privacy fence also just installed. Super convenient location too. 20-25 mins. to DT Austin, and 8-10 mins to DT Pflugerville. Meadow Point Park is at the end of the street, & is connected by trails to Northtown Park & Wildflower Park & Playground. Stoney Creek Park & Janet Long Fish Park are also nearby.
- Type:
- Single Family
- Sq.Ft.:
- 2,513
- Status:
- Active
- Beds:
- 4
- Lot size:
- 0.19 Acres
- Year built:
- 2010
- Baths:
- 3.00
- MLS#:
- 3432196
- Subdivision:
- Reserve At Westcreek Amd
ADDITIONAL INFORMATION
If seeking a move in ready fully updated home, come take a look. HVAC replaced in '19 and Samsung Dishwasher/Microwave in '22. Painted cabinet in kitchen/bathrooms, replaced all hardware and baseboards, and installed Engineered Laminate all in '21. Remodeled half bath, stairs, and installed a new roof in '22. In '23, remodeled media room with a platform, carpet, and lighting, replaced all baseboards and trim, exterior of home received new paint, replaced multiple windows, and professionally landscaped yard. Property backs to a greenbelt/pasture offering privacy and quiet from the covered back patio. Wonderful community amenities includes a pool, playground, and tennis courts. Close to Lake Pflugerville offering fishing, boating, and swimming along with shopping and restaurants serving all needs and desires.
- Type:
- Single Family
- Sq.Ft.:
- 2,537
- Status:
- Active
- Beds:
- 4
- Lot size:
- 0.22 Acres
- Year built:
- 2019
- Baths:
- 3.00
- MLS#:
- 1867283
- Subdivision:
- Carmel
ADDITIONAL INFORMATION
Prepare to be impressed by this immaculate two-story home in the highly sought-after Carmel West neighborhood in Pflugerville! Nestled on a well-sized lot and positioned conveniently close to all three schools, 5416 Anaheim Ave is the perfect place to call home! Upon entry, you are greeted by its comfortable elegance, a charming foyer, and a spacious open layout that flows seamlessly through the kitchen, dining, and living area. Natural light floods the space, accentuating the high ceilings and complementing the tasteful neutral paint colors and custom finishes throughout. The modern kitchen is a chef's dream with stainless steel appliances, granite countertops, a pantry, and ample cabinet space. Luxury vinyl plank flooring graces the living areas, adding an elegant touch to the space. Retreat to the primary bedroom on main which features dual vanities, two closets, and a separate walk-in shower. Also located on the first floor, the dedicated study is ideal for a work-from-home setup or guest space. Upstairs, three guest bedrooms and a second living room/game room await, offering plenty of space for relaxation. Step outside to your private backyard oasis offering plenty of outdoor space for entertaining, gardening, or outdoor activities. Take a moment to unwind on the lovely covered patio, perfect for enjoying your morning coffee or evening conversations with friends. Enjoy convenient living with easy access to major highways such as 130 and 45. Proximity to HEB and Aldi ensures all your shopping needs are met with ease. Residents of Carmel West enjoy a resort-style community pool, paved walking trails, playground, and basketball court. Come check your new home today!
- Type:
- Single Family
- Sq.Ft.:
- 4,299
- Status:
- Active
- Beds:
- 5
- Lot size:
- 1 Acres
- Year built:
- 1979
- Baths:
- 5.00
- MLS#:
- 6732067
- Subdivision:
- Skyview Manor
ADDITIONAL INFORMATION
Tons of space inside and out; No HOA; This spacious home sits on a full acre in a quiet but conveniently located corner of town; The welcoming foyer leads to the well-appointed kitchen with its rich wood cabinets, double refrigerator, double ovens and gas cooktop with a pot filler; The massive island serves as both a workspace and dining area; The kitchen opens to the huge great room with tons of windows offering lots of natural light; The first floor also includes three bedrooms, three full baths; a home office/flex room, and a utility room; The second floor includes a fourth bedroom with its own full bath and the primary bedroom with a luxurious ensuite bath including a relaxing jetted bathtub and separate large shower; The huge back yard is a blank palate with tons of possibilities; Convenient to dining and entertainment and only 1 mile to IH 35. Perfect for the growing family!
- Type:
- Single Family
- Sq.Ft.:
- 1,884
- Status:
- Active
- Beds:
- 3
- Lot size:
- 0.14 Acres
- Year built:
- 2003
- Baths:
- 2.00
- MLS#:
- 3022831
- Subdivision:
- Park At Blackhawk Sec 01
ADDITIONAL INFORMATION
Foundation was repaired in 2021 and have a transferable lifetime warranty from Centex. New roof in 2017. New HVAC in 2020. Walking distance to elementary and first class amenity center (lap pool and gym) 5 Minutes to Costco, Super HEB and tons of other retail shopping and restaurants 3 bedrooms, 2 full bathrooms and + office
- Type:
- Single Family
- Sq.Ft.:
- 2,616
- Status:
- Active
- Beds:
- 4
- Lot size:
- 0.18 Acres
- Year built:
- 1998
- Baths:
- 3.00
- MLS#:
- 7827881
- Subdivision:
- Meadows Blackhawk Ph 01
ADDITIONAL INFORMATION
Step into refined luxury and tranquility at this Meadows of Blackhawk gem nestled on a heavily treed cul-de-sac lot. From the moment you enter the foyer you are greeted with rich wood floors, accented by tall baseboards and crown molding that run throughout the home. Use the front flex area for a home office or a cozy reading or music room. The custom white kitchen is a chef's dream, boasting a massive center island, an upscale gas range, granite counters, and newer stainless steel appliances. A few steps from the kitchen, step outside to your private backyard sanctuary, perfect for outdoor gatherings or peaceful relaxation. Upstairs in the main bedroom, you'll feel like you're in a treetop retreat, with an en-suite bath featuring separate granite vanities, frameless glass shower surround, and a corner soaking tub bathed in natural light, showcasing the mature canopy. The many storage areas is enhanced with the addition of a spacious 2.5 car garage for any overflow items or holiday boxes. The community also features robust amenities including sport-courts, playgrounds and sport fields. Be sure to tour these when visiting the property. Other amenities include a low tax rate, proximity to schools, nearby Costco and H.E.B. Plus, and Toll 130/45 to connect you to all things Austin. This location provides the perfect balance of convenience and serenity. Whether you're seeking a permanent residence or a peaceful escape, this home is ready to welcome you.
- Type:
- Townhouse
- Sq.Ft.:
- 1,934
- Status:
- Active
- Beds:
- 3
- Lot size:
- 0.12 Acres
- Year built:
- 2017
- Baths:
- 3.00
- MLS#:
- 5609961
- Subdivision:
- Falcon Pointe Condos
ADDITIONAL INFORMATION
ZERO DOWN financing program with no PMI (mortgage insurance) is available for this home...Ask for details about qualifying or about how you can lower your monthly payments with an interest rate buydown program! Yes, you can own this stunning end unit villa in the sought-after Falcon Pointe community! Enter into the open living space seamlessly connected to a spacious kitchen featuring granite countertops, stainless steel refrigerator, a generously-sized center island, and a sunlit dining area. Upstairs, you will find the primary suite with cathedral ceilings, and two additional bedrooms adjoined by a convenient jack & jill bathroom. The primary bath offers an extended vanity with a makeup area and oversized walk-in shower. This home is ready for immediate occupancy with recent updates including fresh interior paint throughout (including the garage), new carpet, and LVP flooring in the living area completed in March 2024, along with a new roof installed in March 2022. Attached two car garage, as well as ample visitor parking adjacent to the home. Delight in outdoor living on the covered patio, while prime amenities such as shopping, a world class water park, and top-tier schools are just moments away. Conveniently situated off the 45/130 tolls, for an easy commute to prominent employers including Tesla, Samsung, and Apple. Please note: A transferable home warranty option is available (details provided by agent).
- Type:
- Single Family
- Sq.Ft.:
- 2,519
- Status:
- Active
- Beds:
- 4
- Lot size:
- 0.18 Acres
- Year built:
- 2016
- Baths:
- 3.00
- MLS#:
- 3825324
- Subdivision:
- Commons At Rowe Lane Ph Vi A
ADDITIONAL INFORMATION
The Sparking In-Ground Pool is ready for Summer Fun! Show Stopping Curb Appeal in the Desired Commons at Rowe Lane; this Stunning Single Story Home has 2 Living (Dedicated Office and Family Room), 4 Bedrooms and 3 Full Baths. Family Room has Built-In Bookcases, a Cozy Fireplace and a Wall of Sunshine Windows. Cook's Dream Kitchen has Granite Countertops, Center island/Breakfast Bar, Stainless Appliances, Built-In Ovens, Gas Cooktop, Walk_in Pantry and a Butlers Pantry. Dining Area has Designer Chandelier. Private Primary Bedroom has a Bay Window and En-Suite Bath. Spa-Like Primary Bath features:His and Hers Vanities, Garden Tub, Separate Shower and a Huge Walk-In Closet. Dedicated Home Office with French Doors and a Closet off the Foyer. 3 Nice Sized Secondary Baths, 2 Full Secondary Baths and a Large Utility Room. Flooring is Wood, Hard Tile and Neutral Carpet; Neutral Color Palette. 3 Car Tandem Garage. Covered Back Patio and Fabulous In-Ground Pool.

Listings courtesy of ACTRIS MLS as distributed by MLS GRID, based on information submitted to the MLS GRID as of {{last updated}}.. All data is obtained from various sources and may not have been verified by broker or MLS GRID. Supplied Open House Information is subject to change without notice. All information should be independently reviewed and verified for accuracy. Properties may or may not be listed by the office/agent presenting the information. The Digital Millennium Copyright Act of 1998, 17 U.S.C. § 512 (the “DMCA”) provides recourse for copyright owners who believe that material appearing on the Internet infringes their rights under U.S. copyright law. If you believe in good faith that any content or material made available in connection with our website or services infringes your copyright, you (or your agent) may send us a notice requesting that the content or material be removed, or access to it blocked. Notices must be sent in writing by email to DMCAnotice@MLSGrid.com. The DMCA requires that your notice of alleged copyright infringement include the following information: (1) description of the copyrighted work that is the subject of claimed infringement; (2) description of the alleged infringing content and information sufficient to permit us to locate the content; (3) contact information for you, including your address, telephone number and email address; (4) a statement by you that you have a good faith belief that the content in the manner complained of is not authorized by the copyright owner, or its agent, or by the operation of any law; (5) a statement by you, signed under penalty of perjury, that the information in the notification is accurate and that you have the authority to enforce the copyrights that are claimed to be infringed; and (6) a physical or electronic signature of the copyright owner or a person authorized to act on the copyright owner’s behalf. Failure to include all of the above information may result in the delay of the processing of your complaint.
Pflugerville Real Estate
The median home value in Pflugerville, TX is $450,000. This is higher than the county median home value of $353,300. The national median home value is $219,700. The average price of homes sold in Pflugerville, TX is $450,000. Approximately 74.75% of Pflugerville homes are owned, compared to 21.72% rented, while 3.53% are vacant. Pflugerville real estate listings include condos, townhomes, and single family homes for sale. Commercial properties are also available. If you see a property you’re interested in, contact a Pflugerville real estate agent to arrange a tour today!
Pflugerville, Texas has a population of 58,013. Pflugerville is more family-centric than the surrounding county with 40.22% of the households containing married families with children. The county average for households married with children is 36.46%.
The median household income in Pflugerville, Texas is $82,145. The median household income for the surrounding county is $68,350 compared to the national median of $57,652. The median age of people living in Pflugerville is 36.8 years.
Pflugerville Weather
The average high temperature in July is 94.5 degrees, with an average low temperature in January of 37.2 degrees. The average rainfall is approximately 35 inches per year, with 0 inches of snow per year.
