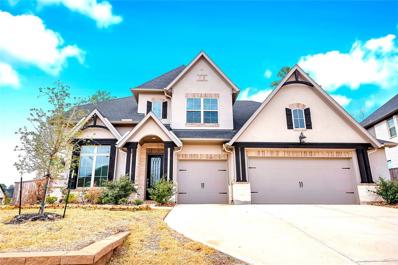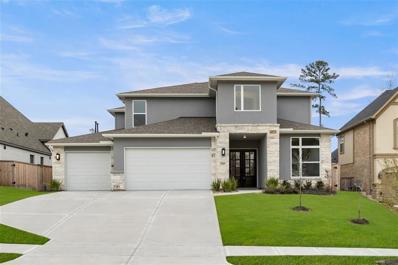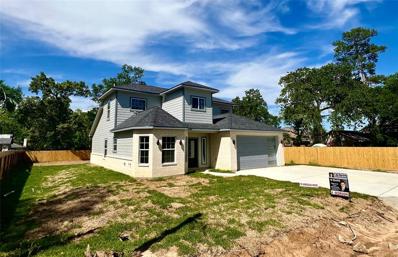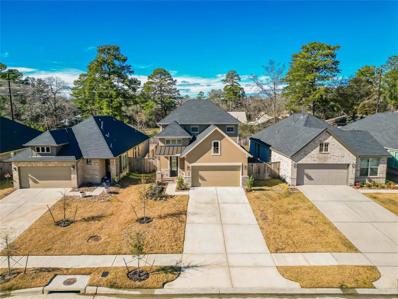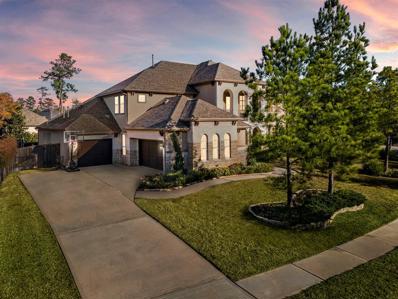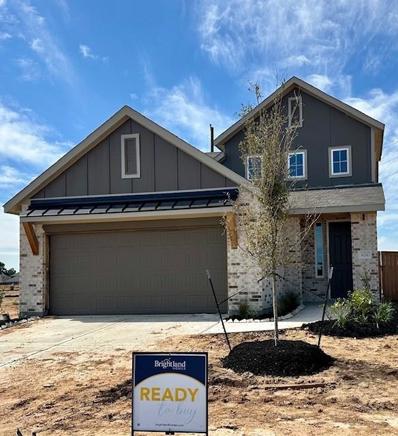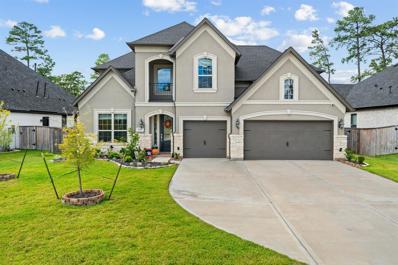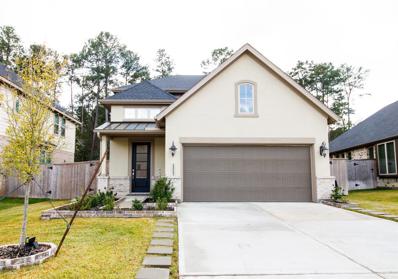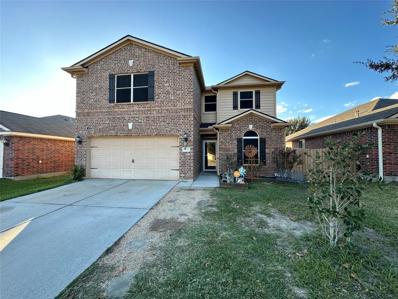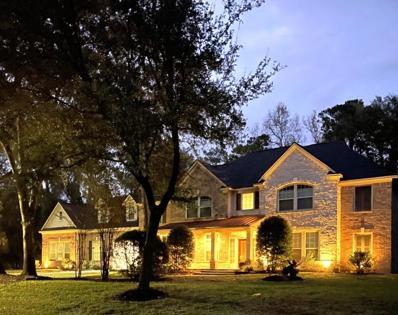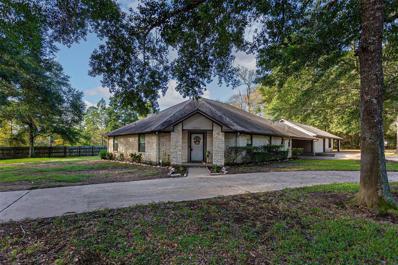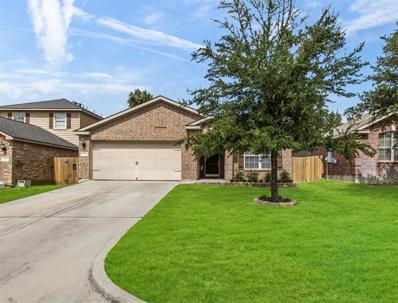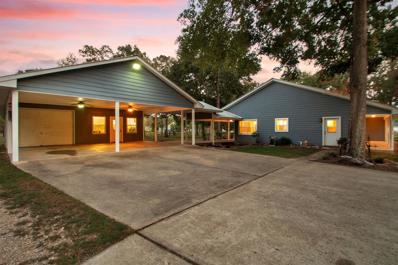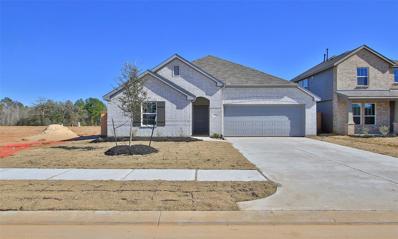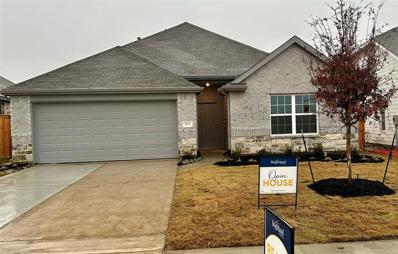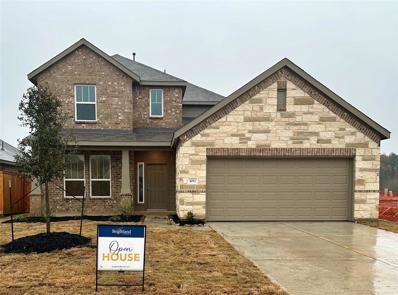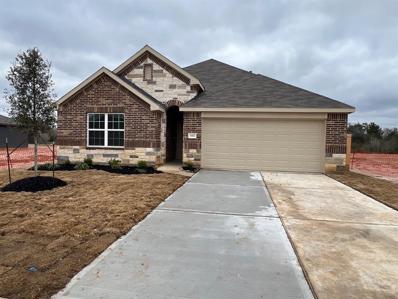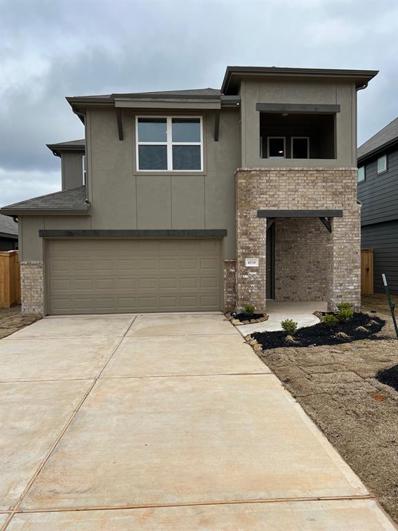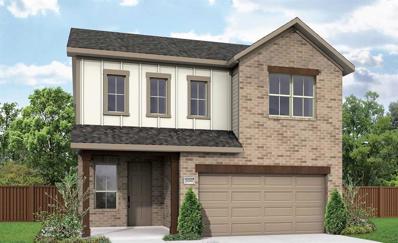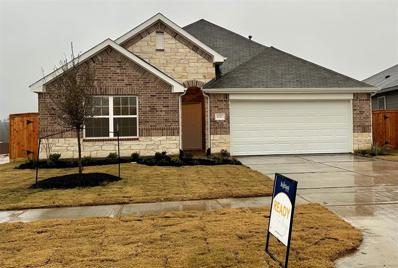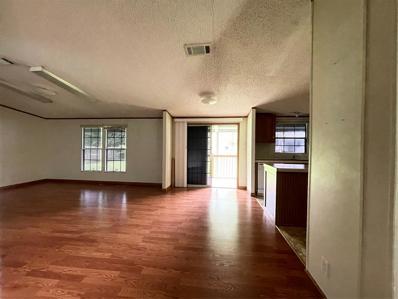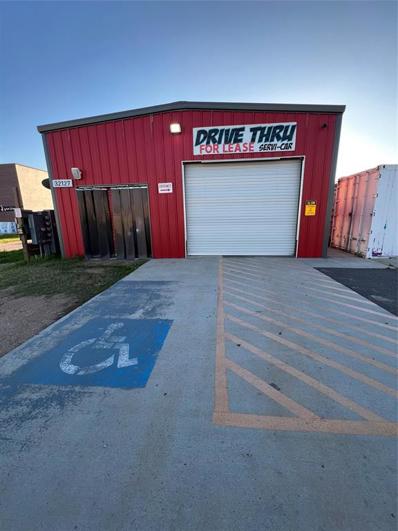Pinehurst TX Homes for Sale
- Type:
- Single Family
- Sq.Ft.:
- 3,745
- Status:
- Active
- Beds:
- 5
- Lot size:
- 0.3 Acres
- Year built:
- 2022
- Baths:
- 4.00
- MLS#:
- 29668519
- Subdivision:
- Woodtrace
ADDITIONAL INFORMATION
Gorgeous Village Builders Wentworth Series ''Whitaker" Design smart home, Elevation ''G'' built in 2022. This two-story home still shows as "new" and was designed with families in mind. The first floor features an open design among the Great Room, kitchen and nook, which opens out to a covered patio. A study and formal dining room are found off the foyer. The luxe primary suite and a secondary bedroom are restful retreats. Upstairs are a versatile bonus room and three secondary bedrooms, which all have walk-in closets. For some extra space, there is another attic area (pictured) that has been decked which can be finished into a Theater Room. The garage also has an expanded area which can be used for a workspace. Ring door bell and lots of other upgrades!
- Type:
- Single Family
- Sq.Ft.:
- 3,758
- Status:
- Active
- Beds:
- 4
- Year built:
- 2022
- Baths:
- 4.00
- MLS#:
- 97841541
- Subdivision:
- Woodtrace
ADDITIONAL INFORMATION
MLS# 97841541 - Built by Drees Custom Homes - Ready Now! ~ The Brookdale's open layout is in a word - stunning. The family room, kitchen and dining room combine clean modern lines and walls of windows for a bright and welcoming space. The family room's sloped ceiling and two-story opening create a voluminous feel. The kitchen island, walk-in pantry and ample cabinets are a chef's dream. With four bedrooms, study and game room. There is no lack of space in this gorgeous home.
- Type:
- Single Family
- Sq.Ft.:
- 1,958
- Status:
- Active
- Beds:
- 4
- Year built:
- 2023
- Baths:
- 2.10
- MLS#:
- 34951876
- Subdivision:
- Cripple Creek Farms 01
ADDITIONAL INFORMATION
Back on the market, the buyer was unable to continue with the contract. Gorgeous home with lots of upgrades throughout. This exceptional residence features 4 beds, 2.5 baths, and a spacious 2-car garage, Extra driveway space. The main home welcomes you with an elegant entry foyer and an open dining room and kitchen areas, Spacious and open living room features beautiful floors. While the stunning kitchen has beautiful quartz counters, SS appliances, pantry, breakfast room has tons of natural light. The luxurious primary suite has High Ceilings, separate shower & Dual Sinks and a large walk-in closet. Exceptional Home! Experience the best of modern living in this ideal place to call home.
- Type:
- Single Family
- Sq.Ft.:
- 2,370
- Status:
- Active
- Beds:
- 4
- Lot size:
- 0.14 Acres
- Year built:
- 2022
- Baths:
- 3.10
- MLS#:
- 67230562
- Subdivision:
- Woodtrace 15
ADDITIONAL INFORMATION
You are not ready for what this elegant 4 bedroom, 3.5 bath 2 story home has in store for you upon move in. Let's start on the outside; great curb appeal with the flower beds and young trees, beautiful stucco, front and back sprinkler system, fully fenced back yard ready for your pool, swing set and/or outside kitchen and patio. The inside boast; high ceilings, recess lighting, ceiling fans in the bedrooms, upgraded tile in the bathrooms and the kitchen backsplash along with quartz countertops throughout. Also in the kitchen, stainless steel appliances, under cabinet lighting in the kitchen, open shelving, under-mount stainless steel farmer's sink and a custom sold wood island with slide out dining table. This one year young house also comes equipped with two water heaters, a media filtered HVAC system that is zoned between both floors (2 thermostats), a home smart garage door opener and keypad lock on the front door. List goes on and on, it's a must see to see why it feels like home.
- Type:
- Single Family
- Sq.Ft.:
- 4,955
- Status:
- Active
- Beds:
- 5
- Lot size:
- 0.31 Acres
- Year built:
- 2017
- Baths:
- 5.10
- MLS#:
- 42482365
- Subdivision:
- Woodtrace
ADDITIONAL INFORMATION
Stunning Drees Custom home in the gated community of Woodtrace: enormous lot w/3-car garage, 2 covered patios, pool & spa w/extensive patio decking. Bask in over $200,000 in upgrades as you enter into soaring 20' ceilings! The open design is timeless w/stunning Birch wood plank flooring & 8 ft doors throughout the first floor. Stunning open kitchen features 9' island, upgraded Kitchen Aid appliances & 60â cabinets w/upper glass display. Breathtaking views of pool/patio area w/patio sliders from the family room: perfect for enteratining! Recharge in the posh owner's suite featuring enormous closets, dressing area & Spa-like bath. An executive study just off the entry, guest suite downstairs w/full bath, gmrm, media plus a utility room to die for! Woodtrace offers a 25 acre lake, 5 miles of running trails & the upcoming extension of Woodtrace Blvd connecting to The Woodlands @ FM2978. Please see Full Feature Sheet for all upgrades! EXCEPTIONAL!
- Type:
- Single Family
- Sq.Ft.:
- 1,768
- Status:
- Active
- Beds:
- 3
- Year built:
- 2024
- Baths:
- 2.10
- MLS#:
- 66846214
- Subdivision:
- Colony At Pinehurst
ADDITIONAL INFORMATION
This new construction Latitude floor plan is sure to please! You will fall in the love with the gorgeous kitchen featuring coastal white granite countertops, espresso cabinets & vinyl plank flooring in all main areas. The primary suite will have you in awe with the OVERSIZED walk-in closet, walk-in shower & dual sinks. Upstairs, you have a loft plus two bedrooms and a full bath. Enjoy your backyard with the covered patio, full sod & sprinkler system. Home is currently under construction with an estimated May completion.
- Type:
- Single Family
- Sq.Ft.:
- 3,588
- Status:
- Active
- Beds:
- 5
- Lot size:
- 0.22 Acres
- Year built:
- 2021
- Baths:
- 4.00
- MLS#:
- 17052898
- Subdivision:
- Woodtrace 13
ADDITIONAL INFORMATION
MOTIVATED SELLERS! Gorgeous home w/ lots of upgrades throughout! Generac generator & water filtration system! Don't miss the backyard oasis w/ huge covered patio & heated in-ground pool! Step inside to a light & bright entry with a home office with french doors as well as a formal dining room. Spacious and open living room features beautiful laminate wood floors and cozy fireplace while the stunning kitchen has a large island w/ seating, quartz counters, SS appliances, butlers pantry, double ovens, & breakfast room with pool views! Retreat to the downstairs primary with en-suite bath w/ dual sinks, separate tub, and large glassed-in shower. Secondary bedroom and bath downstairs would make a great guest/MIL suite! Upstairs, a huge gameroom has tons of natural light. One secondary bedroom has balcony access and shares a jack and jill bath with another spacious room. One more bedroom and bath complete the upper level. Removable pool fencing and no back neighbors make this a perfect home!
- Type:
- Single Family
- Sq.Ft.:
- 2,380
- Status:
- Active
- Beds:
- 4
- Lot size:
- 0.14 Acres
- Year built:
- 2022
- Baths:
- 3.10
- MLS#:
- 55005994
- Subdivision:
- Woodtrace
ADDITIONAL INFORMATION
This beautiful two-story residence features a stunning design. The main suite, complete with a full bathroom and walk-in closet, is situated on the first floor, connecting seamlessly to the open-concept family room, dining area, and kitchen. Upstairs, you'll find three bedrooms and two additional full bathrooms. Nestled in the fantastic master-planned community of Woodtrace.
$319,000
12126 Mabel Lane Pinehurst, TX 77362
- Type:
- Single Family
- Sq.Ft.:
- 2,700
- Status:
- Active
- Beds:
- 5
- Lot size:
- 0.13 Acres
- Year built:
- 2013
- Baths:
- 2.10
- MLS#:
- 11745272
- Subdivision:
- Village Of Decker Oaks 02
ADDITIONAL INFORMATION
Immaculate 5 bedroom, 2.5 bath two-story home nestled in The Village of Decker Oaks Subdivision off 249, minutes away from 99 Grand Parkway. Built in 2013, this residence boasts a well-equipped kitchen with granite countertops, stainless steel appliances, and ample cabinet space. Half bath located on first floor. Five generously sized bedrooms feature walk-in closets. Primary bath offers double sinks, a soaking tub and separate walk-in shower. Secondary bathroom includes double sinks and combo tub/shower. Enjoy family gatherings in the spacious game room. Parking is a breeze in the two-car garage with automatic opener. Backyard offers an above-ground pool. Home has solar panels for eco-friendly energy efficiency. Gutters surround home. Solar screens on all windows. Exercise area and gated playground a few blocks away within the subdivision. Contact the listing agent to schedule your private showing to experience the charm of this well-maintained home.
- Type:
- Single Family
- Sq.Ft.:
- 5,033
- Status:
- Active
- Beds:
- 5
- Lot size:
- 1.14 Acres
- Year built:
- 2001
- Baths:
- 4.10
- MLS#:
- 18433235
- Subdivision:
- Old Mill Lake 01
ADDITIONAL INFORMATION
PRICED REDUCTION! Welcome to the exclusive gated community of Old Mill Lake that is filled with old world charm. This well lived and loved property has over an acre of land and more than 400 feet of frontage you will never feel confined. This magnificent home features over 5,000 square feet of living space, crown molding throughout, high ceilings, a huge open floor plan kitchen/living room, travertine floors on the first floor, lots of built ins, and a large 21' x42' swimming pool. Four spacious bedrooms and three bathrooms can be found upstairs with an enormous game room space for all your family and friends. The primary suite has a fireplace and two walk-in closets. You must see to appreciate the endless possibilities and at this price you can afford to do any upgrades your hearth desires. The 235 acre community includes a 25+ acre lake that is stocked with catfish, perch and bass.
- Type:
- Single Family
- Sq.Ft.:
- 2,408
- Status:
- Active
- Beds:
- 3
- Lot size:
- 0.7 Acres
- Year built:
- 1998
- Baths:
- 2.00
- MLS#:
- 41625997
- Subdivision:
- Cripple Creek Farms 03
ADDITIONAL INFORMATION
Beautiful, well maintained custom home on 30,596 sq ft corner lot. Home features 3 bedrooms, 2 full baths, large open living area, custom stone fireplace, built in desk and displays, sunroom with an abundance of windows, dining room, kitchen open to living space. Outside you'll find an attached 2 car porte cache, plus a 2 car garage with attached workshop, concrete circle driveway plus additional concrete drive & parking at porte cache & garage each with concrete parking. The yard is expansive with large patio just off sunroom, and extends beyond the above ground salt water pool and deck, so there is plenty of room for outdoor entertainment, play time, and pets. The entertainment deck at the pool is large enough for outdoor grill and patio furniture, perfect for gathering with friends& family. This house is designed for comfortable, functional living throughout it's open floor plan, the park like setting of the yard adds to it's charm. Come see all this home has to offer for you.
- Type:
- Single Family
- Sq.Ft.:
- 1,394
- Status:
- Active
- Beds:
- 3
- Lot size:
- 0.13 Acres
- Year built:
- 2012
- Baths:
- 2.00
- MLS#:
- 49440767
- Subdivision:
- Village Of Decker Oaks 02
ADDITIONAL INFORMATION
This 3 bedroom 2 bath home sits an ideal location seconds off Hwy 249 and Minutes away from 99 Grand Parkway. The home offers a split single story floor plan with porcelain wood tile throughout. Open kitchen with an island and dark granite counter tops with ample cabinet space. The larger open living area gives the home a grand feel. Step out back to your very own covered back porch with privacy and no neighbors directly behind you. Long term tenant currently living in the property with a lease through the end of March. Ideal situation for an investor looking to purchase a home with renter in place. Don't miss this opportunity! DO NOT DISTURB TENANTS
- Type:
- Single Family
- Sq.Ft.:
- 2,034
- Status:
- Active
- Beds:
- 3
- Lot size:
- 5.35 Acres
- Year built:
- 2002
- Baths:
- 3.00
- MLS#:
- 47461538
- Subdivision:
- Cripple Creek Estates
ADDITIONAL INFORMATION
Welcome home to this incredible one story ranch style home situated on approximately 5.35 acres with an abundance of mature hardwood trees and a pond. Features include a metal roof, island in kitchen, living area open to kitchen, breakfast bar, vinyl plank flooring, wood burning fireplace, large covered patio, water well, storage sheds, large open air shop and the list goes on.
- Type:
- Single Family
- Sq.Ft.:
- 1,717
- Status:
- Active
- Beds:
- 4
- Year built:
- 2023
- Baths:
- 2.00
- MLS#:
- 60691412
- Subdivision:
- Colony At Pinehurst
ADDITIONAL INFORMATION
This new construction Avalon floor plan is sure to please! You will fall in the love with the gorgeous kitchen featuring coastal white granite countertops, thimble cabinets & vinyl plank flooring in all main areas. The primary suite will have you in awe with the OVERSIZED walk-in closet, walk-in shower with shower seat & dual sinks. Enjoy your backyard with the covered patio, full sod & sprinkler system. Home is ready for move-in!
- Type:
- Single Family
- Sq.Ft.:
- 1,605
- Status:
- Active
- Beds:
- 3
- Year built:
- 2023
- Baths:
- 2.00
- MLS#:
- 89023956
- Subdivision:
- Colony At Pinehurst
ADDITIONAL INFORMATION
This new construction Blanton floor plan is sure to please! You will fall in the love with the gorgeous kitchen featuring coastal white granite countertops, thimble cabinets & vinyl plank flooring in all main areas. The primary suite will have you in awe with the OVERSIZED walk-in closet, walk-in shower with shower seat & dual sinks. Enjoy your backyard with the covered patio, full sod & sprinkler system. Home is ready for move-in!
- Type:
- Single Family
- Sq.Ft.:
- 2,370
- Status:
- Active
- Beds:
- 4
- Year built:
- 2023
- Baths:
- 2.10
- MLS#:
- 86097225
- Subdivision:
- Colony At Pinehurst
ADDITIONAL INFORMATION
This new construction Southfork floor plan is sure to please! You will fall in the love with the gorgeous kitchen featuring aura granite countertops, linen cabinets & vinyl plank flooring in all main areas. The primary suite will have you in awe with the OVERSIZED walk-in closet, walk-in shower with shower seat & dual sinks. Upstairs, you have a gameroom to enjoy plus two bedrooms and a full bath. Enjoy your backyard with the covered patio, full sod & sprinkler system. Home is ready for move-in!
- Type:
- Single Family
- Sq.Ft.:
- 1,810
- Status:
- Active
- Beds:
- 3
- Year built:
- 2023
- Baths:
- 2.00
- MLS#:
- 65286522
- Subdivision:
- Colony At Pinehurst
ADDITIONAL INFORMATION
This new construction Driskill floor plan is sure to please! You will fall in the love with the gorgeous kitchen featuring bianco primata granite countertops, linen cabinets & vinyl plank flooring in all main areas. The primary suite will have you in awe with the OVERSIZED walk-in closet, walk-in shower with shower seat & dual sinks. Enjoy your backyard with the covered patio, full sod & sprinkler system. Home is ready for move-in!
- Type:
- Single Family
- Sq.Ft.:
- 2,095
- Status:
- Active
- Beds:
- 3
- Year built:
- 2023
- Baths:
- 2.10
- MLS#:
- 42025976
- Subdivision:
- Colony At Pinehurst
ADDITIONAL INFORMATION
This new construction Meridian floor plan is sure to please! You will fall in the love with the gorgeous kitchen featuring coastal white granite countertops, espresso cabinets & vinyl plank flooring in all main areas. The primary suite will have you in awe with the OVERSIZED walk-in closet, walk-in shower & dual sinks. Upstairs, you have a loft plus two bedrooms and a full bath. Enjoy your backyard with the covered patio, full sod & sprinkler system. Home is currently under construction with an estimated February completion.
- Type:
- Single Family
- Sq.Ft.:
- 2,689
- Status:
- Active
- Beds:
- 4
- Year built:
- 2023
- Baths:
- 3.10
- MLS#:
- 39901127
- Subdivision:
- Colony At Pinehurst
ADDITIONAL INFORMATION
This new construction Benchmark floor plan is sure to please! You will fall in the love with the gorgeous kitchen featuring coastal white granite countertops, thimble cabinets & vinyl plank flooring in all main areas. The primary suite will have you in awe with the OVERSIZED walk-in closet, walk-in shower with shower seat & dual sinks. Upstairs, you have a gameroom to enjoy plus three bedrooms, two full bath & media room. Enjoy your backyard with the covered patio, full sod & sprinkler system. Home is currently under construction with an estimated December completion.
- Type:
- Single Family
- Sq.Ft.:
- 1,810
- Status:
- Active
- Beds:
- 3
- Year built:
- 2023
- Baths:
- 2.00
- MLS#:
- 70053533
- Subdivision:
- Colony At Pinehurst
ADDITIONAL INFORMATION
This new construction Driskill floor plan is sure to please! You will fall in the love with the gorgeous kitchen featuring granite countertops, linen cabinets & vinyl plank flooring in all main areas. The primary suite will have you in awe with the OVERSIZED walk-in closet, walk-in shower with shower seat & dual sinks. Enjoy your backyard with the covered patio, full sod & sprinkler system. Home is ready for move-in!
$189,000
2211 34th Street Pinehurst, TX 77630
- Type:
- Single Family
- Sq.Ft.:
- 1,512
- Status:
- Active
- Beds:
- 3
- Lot size:
- 0.28 Acres
- Year built:
- 2000
- Baths:
- 2.00
- MLS#:
- 73893731
- Subdivision:
- Pinehurst Heights # 1 & 2
ADDITIONAL INFORMATION
Great location and large double wide mobile home! It has a nice size lot with a storage shed in the back side of the yard. The front of home has a covered patio with double wide driveway. 3 bedrooms with a flex 4th bedroom or an office/ study space. A formal living room is at the front of the house and a family den at the back by the kitchen. Huge kitchen with spacious counters and plenty of storage space. An additional deck is on the backside of the home. The ownerâs bedroom has a private bath with dual sinks and walk-in closet. Itâs a great space to call home!
$2,329,000
32127 Sh 249 Pinehurst, TX 77362
- Type:
- Other
- Sq.Ft.:
- n/a
- Status:
- Active
- Beds:
- n/a
- Lot size:
- 3.77 Acres
- Year built:
- 2019
- Baths:
- MLS#:
- 89426651
- Subdivision:
- N/A
ADDITIONAL INFORMATION
Commercial Property, Drive through building can be used for car wash, drive through liquor, property is set up for RV's. Drive through is ready to lease call about lease!!!
| Copyright © 2024, Houston Realtors Information Service, Inc. All information provided is deemed reliable but is not guaranteed and should be independently verified. IDX information is provided exclusively for consumers' personal, non-commercial use, that it may not be used for any purpose other than to identify prospective properties consumers may be interested in purchasing. |
Pinehurst Real Estate
The median home value in Pinehurst, TX is $101,200. This is higher than the county median home value of $100,800. The national median home value is $219,700. The average price of homes sold in Pinehurst, TX is $101,200. Approximately 49.23% of Pinehurst homes are owned, compared to 40.58% rented, while 10.19% are vacant. Pinehurst real estate listings include condos, townhomes, and single family homes for sale. Commercial properties are also available. If you see a property you’re interested in, contact a Pinehurst real estate agent to arrange a tour today!
Pinehurst, Texas has a population of 2,357. Pinehurst is less family-centric than the surrounding county with 19.84% of the households containing married families with children. The county average for households married with children is 30.56%.
The median household income in Pinehurst, Texas is $45,580. The median household income for the surrounding county is $53,667 compared to the national median of $57,652. The median age of people living in Pinehurst is 39.9 years.
Pinehurst Weather
The average high temperature in July is 91.7 degrees, with an average low temperature in January of 41.9 degrees. The average rainfall is approximately 59.9 inches per year, with 0 inches of snow per year.
